2017 County Road 1, Cripple Creek, CO, 80813
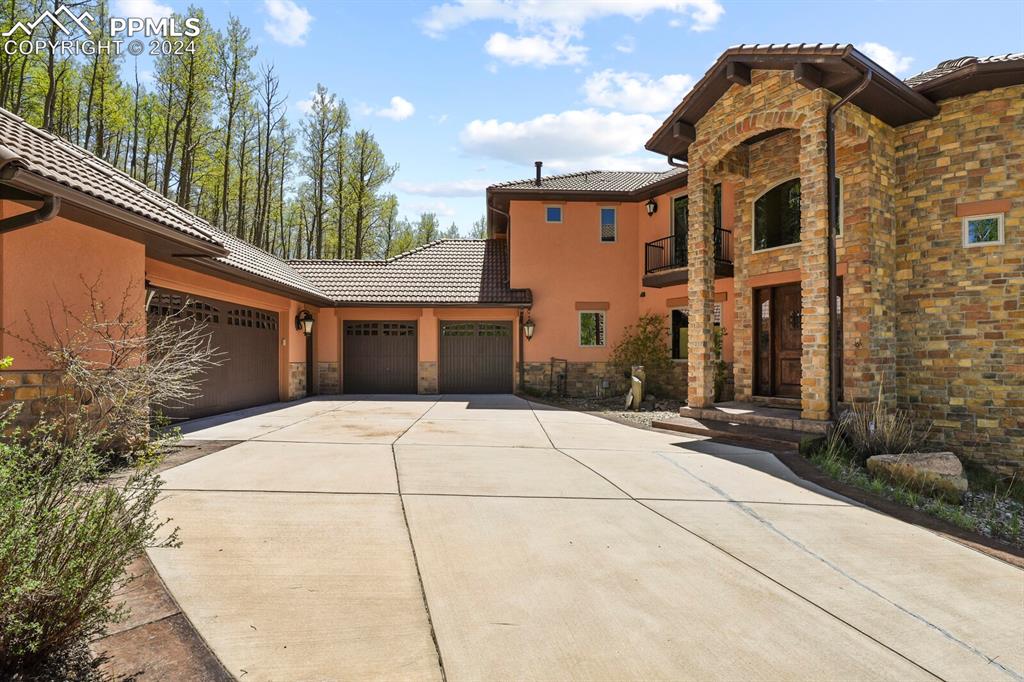
Other
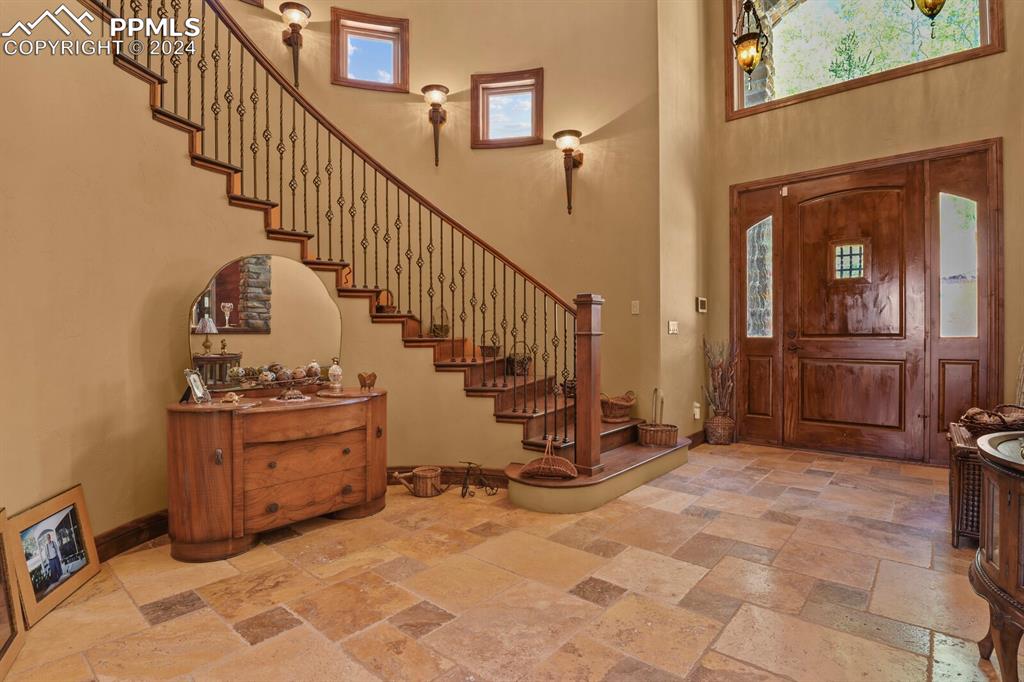
Entrance foyer with a high ceiling and tile floors
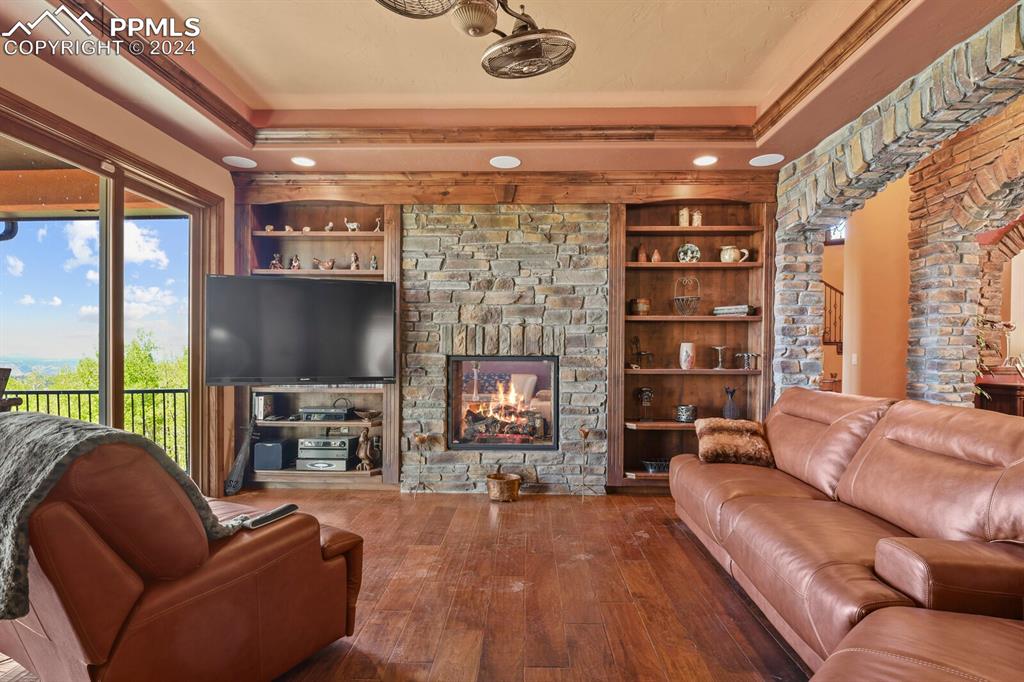
Living room featuring a fireplace, a tray ceiling, hardwood / wood-style flooring, crown molding, and built in shelves
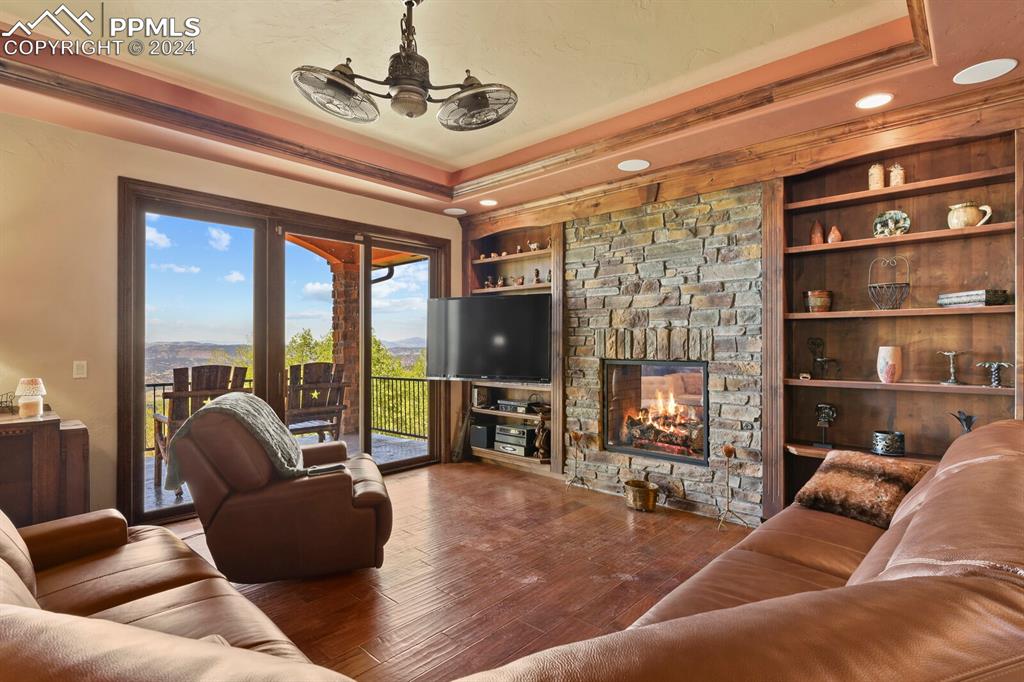
Living room featuring crown molding, built in features, a fireplace, and hardwood / wood-style flooring
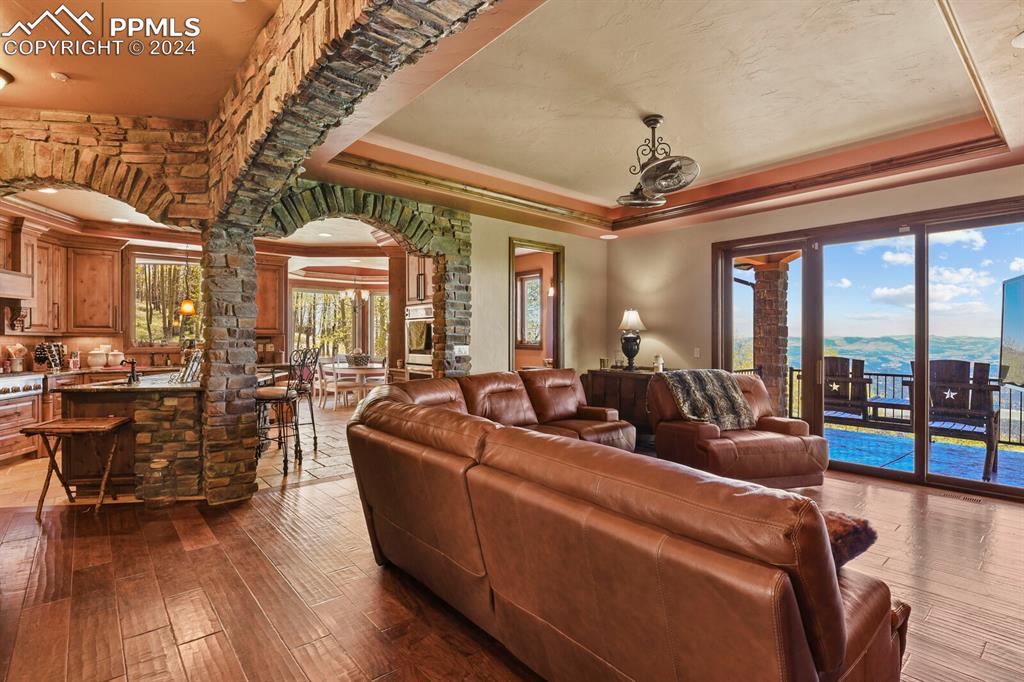
Living room with sink, ornamental molding, hardwood / wood-style flooring, and a tray ceiling
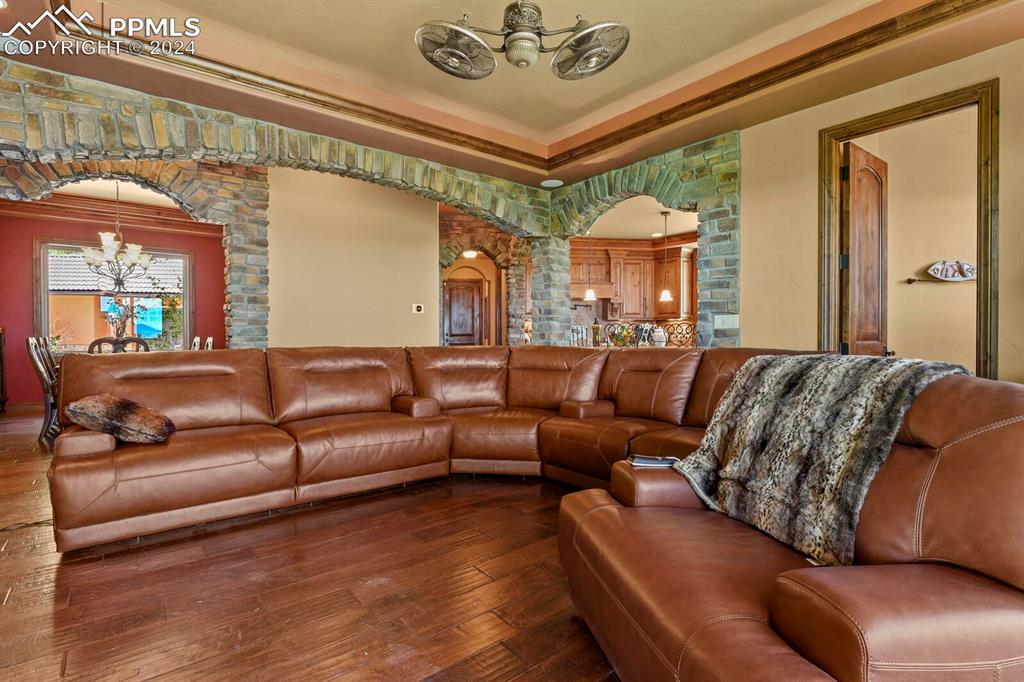
Living room featuring a notable chandelier, hardwood / wood-style flooring, crown molding, and a raised ceiling
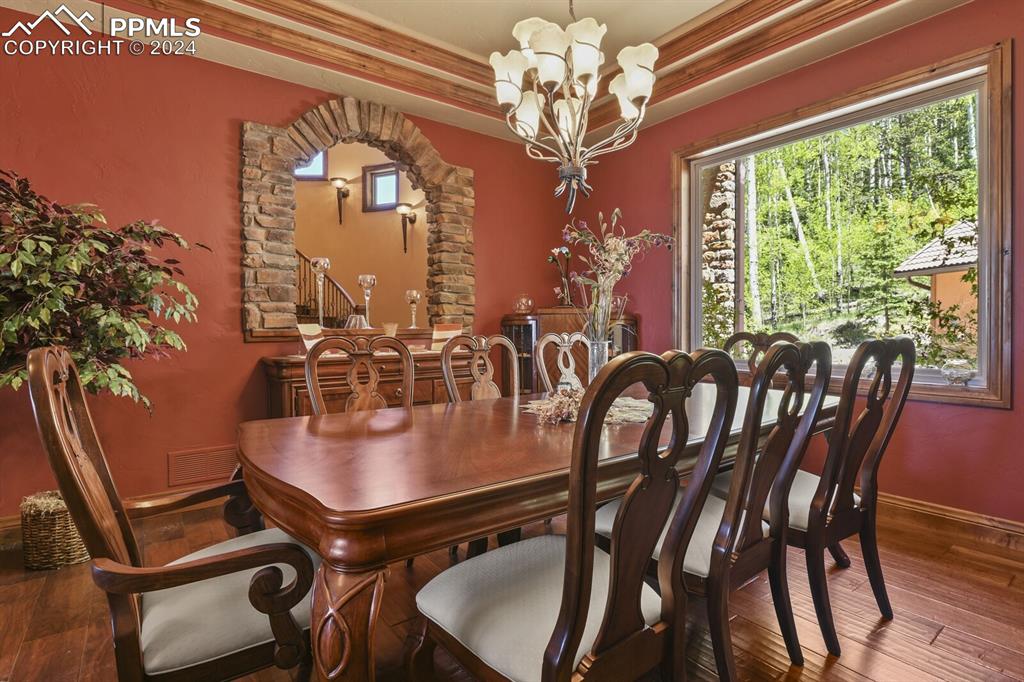
Dining space featuring a chandelier, a raised ceiling, and hardwood / wood-style floors
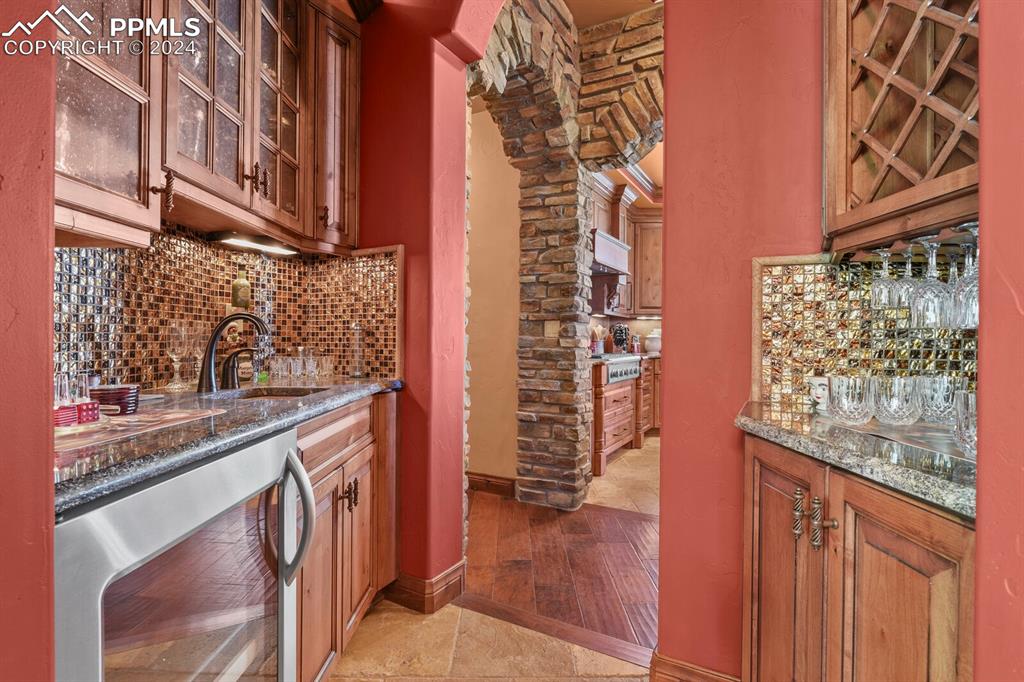
Kitchen with dark stone counters, beverage cooler, sink, tasteful backsplash, and light tile floors
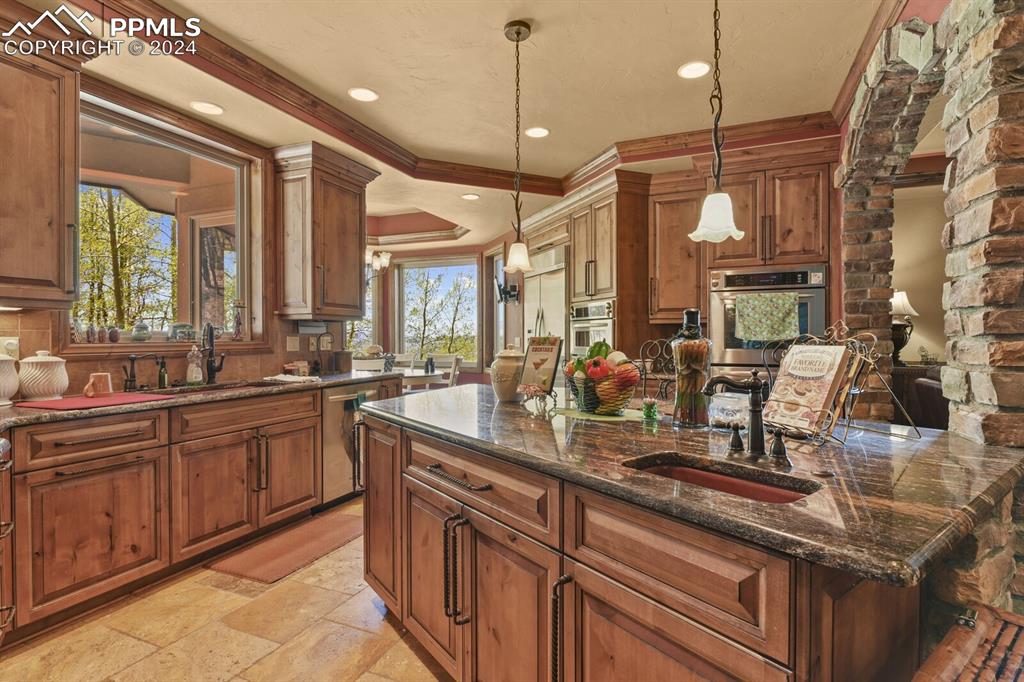
Kitchen featuring stainless steel appliances, light tile flooring, hanging light fixtures, sink, and ornamental molding
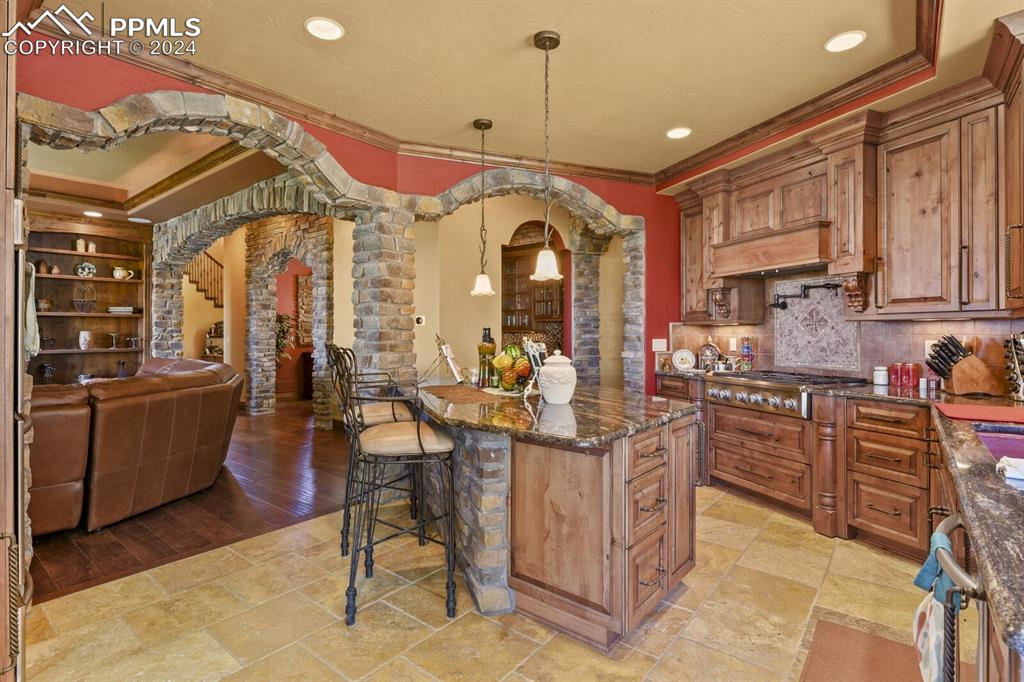
Kitchen with light wood-type flooring, pendant lighting, stainless steel gas cooktop, a breakfast bar area, and ornamental molding
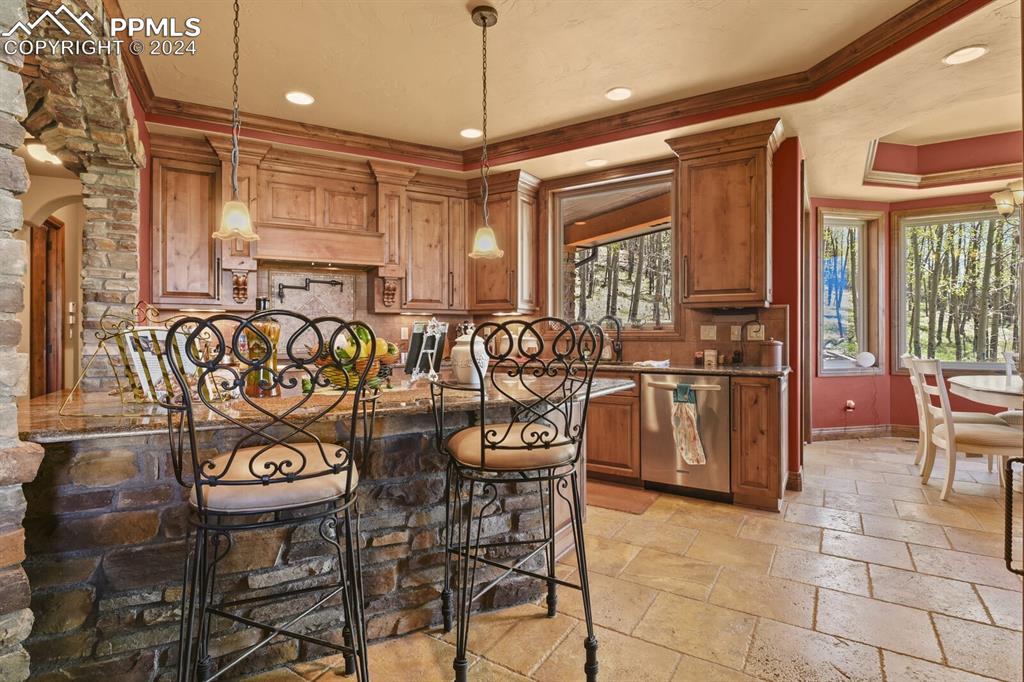
Kitchen with a tray ceiling, crown molding, stainless steel dishwasher, pendant lighting, and light tile floors
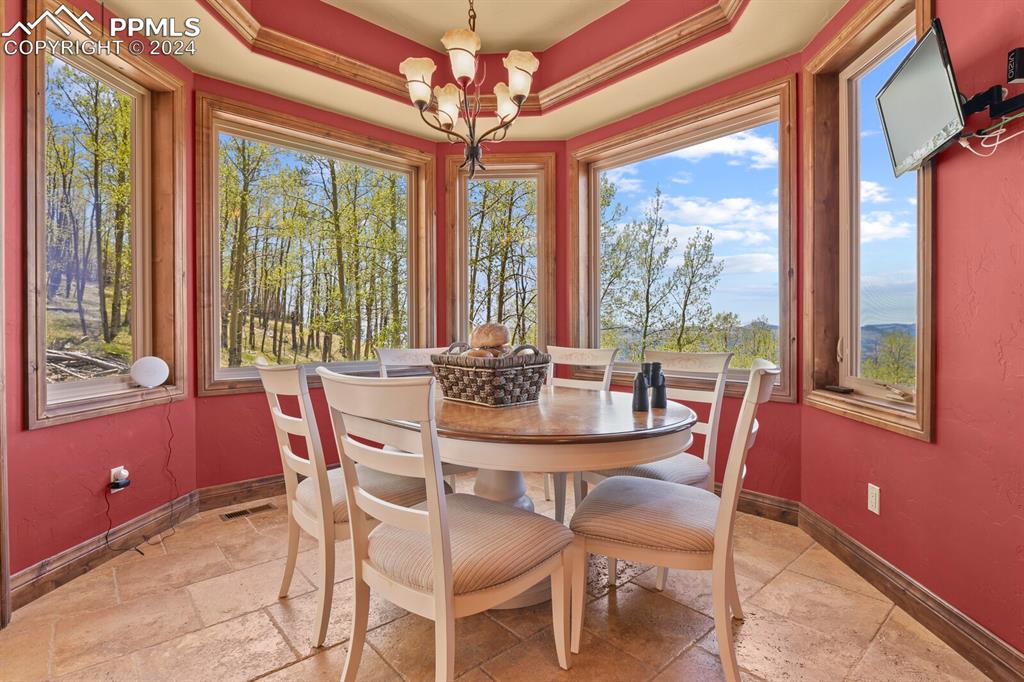
Dining space with a notable chandelier, tile floors, and a raised ceiling
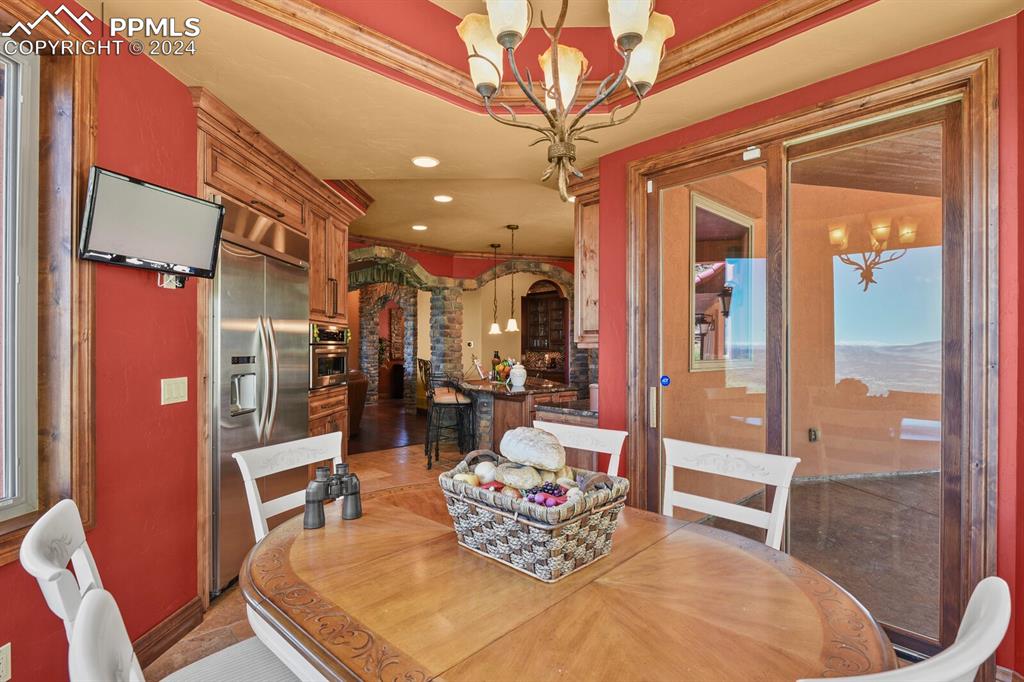
Tiled dining area with an inviting chandelier
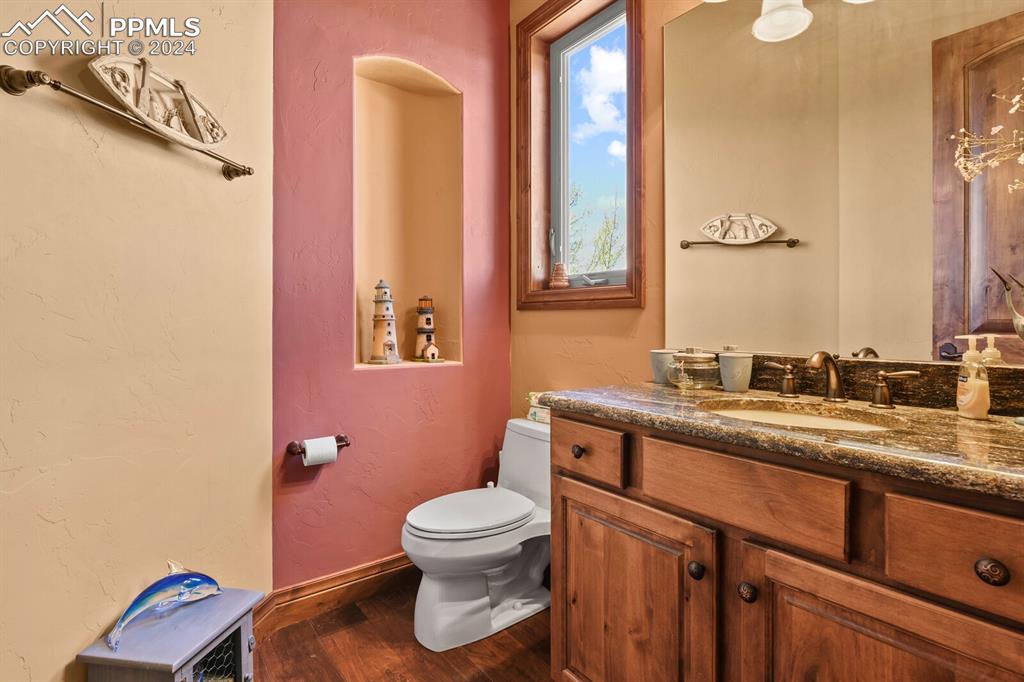
Bathroom with wood-type flooring, vanity, and toilet
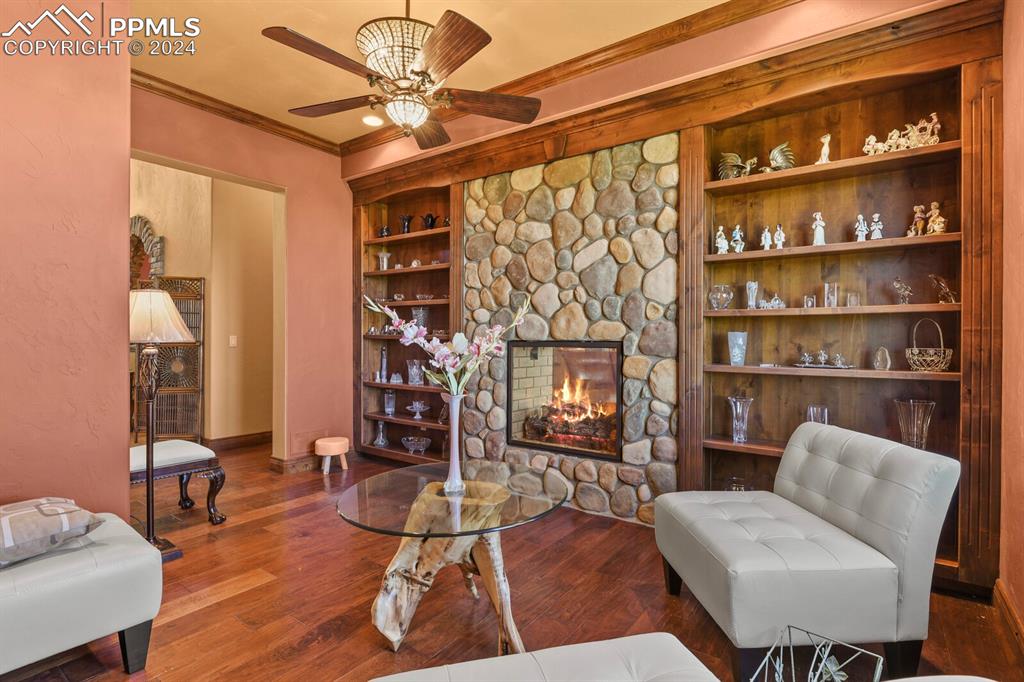
Living room with hardwood / wood-style flooring, a fireplace, and ceiling fan
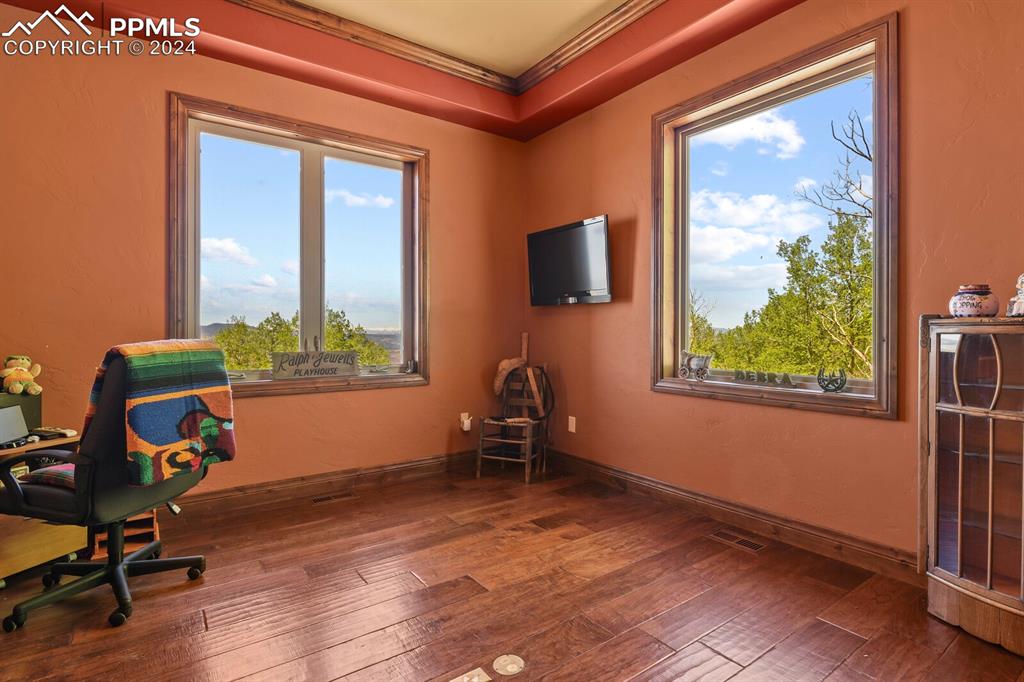
Home office featuring dark hardwood / wood-style floors and crown molding
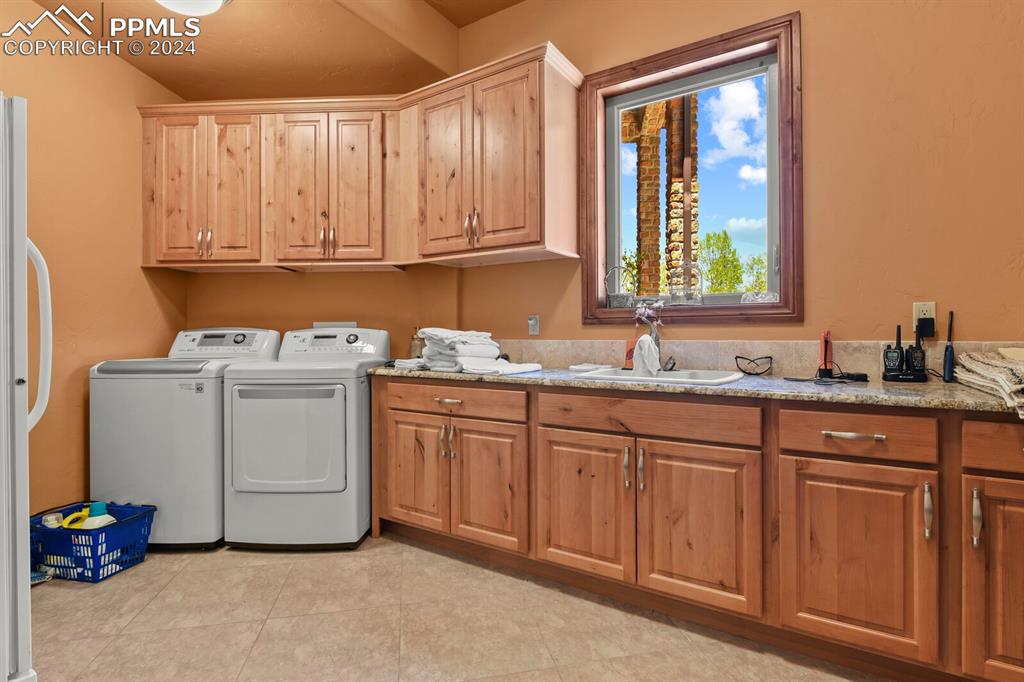
Laundry area with cabinets, sink, light tile floors, and washing machine and clothes dryer
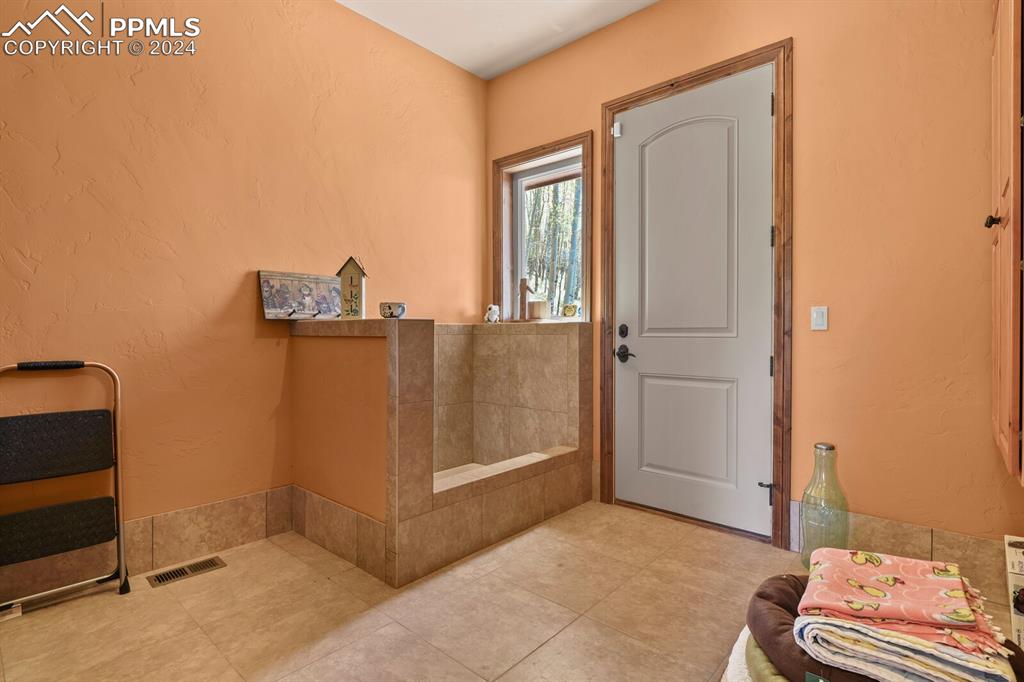
Bathroom featuring tile flooring and a bath
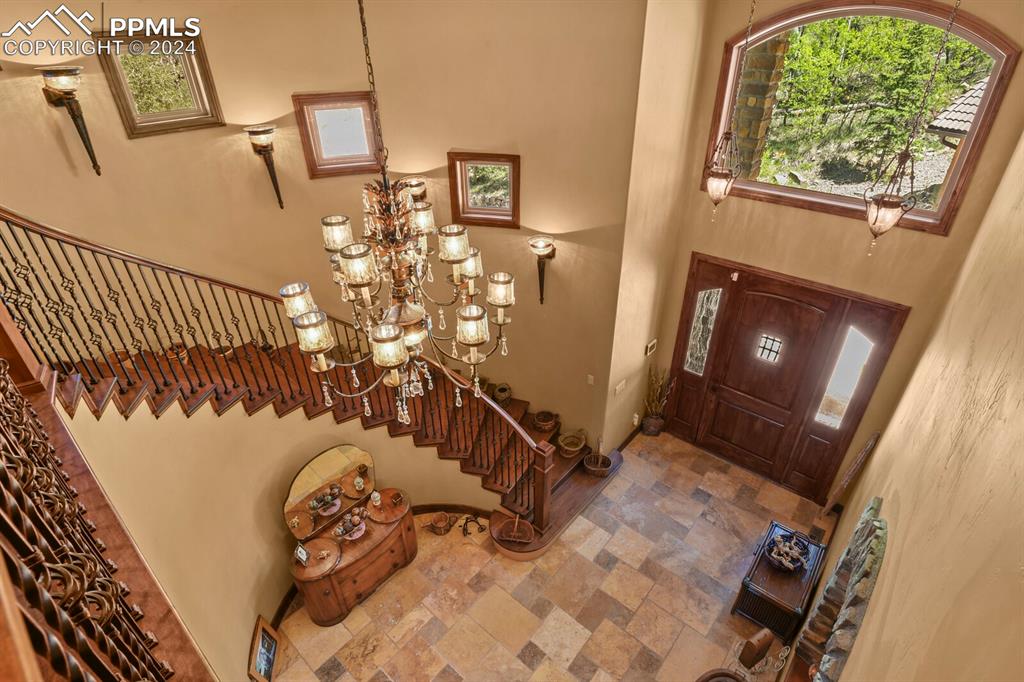
Foyer with a high ceiling, a notable chandelier, and tile flooring
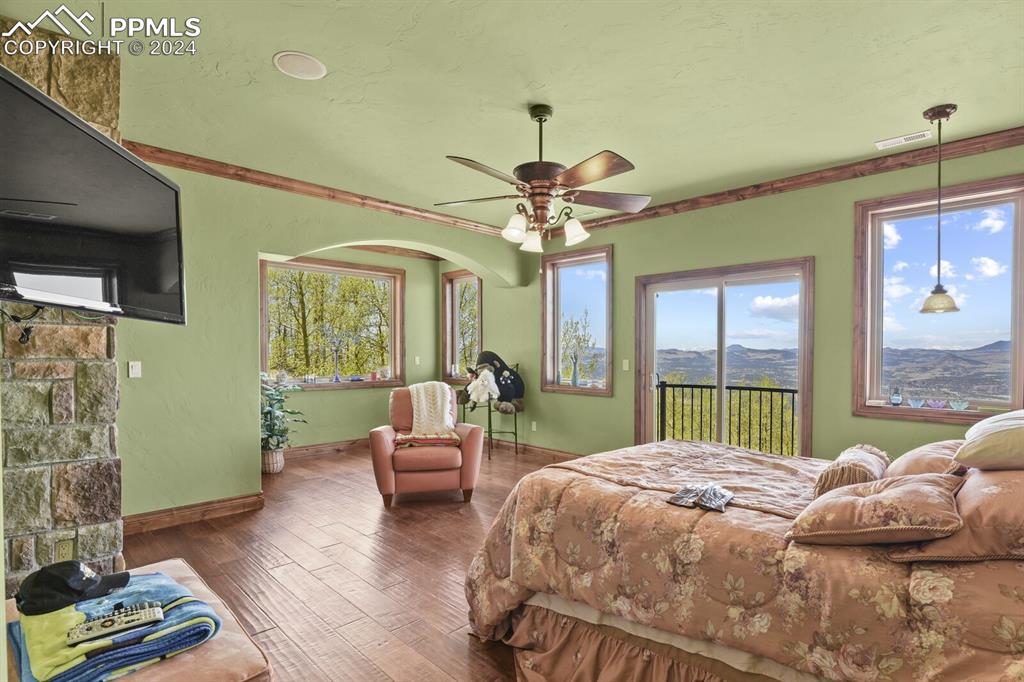
Bedroom with ornamental molding, access to exterior, ceiling fan, and dark hardwood / wood-style flooring
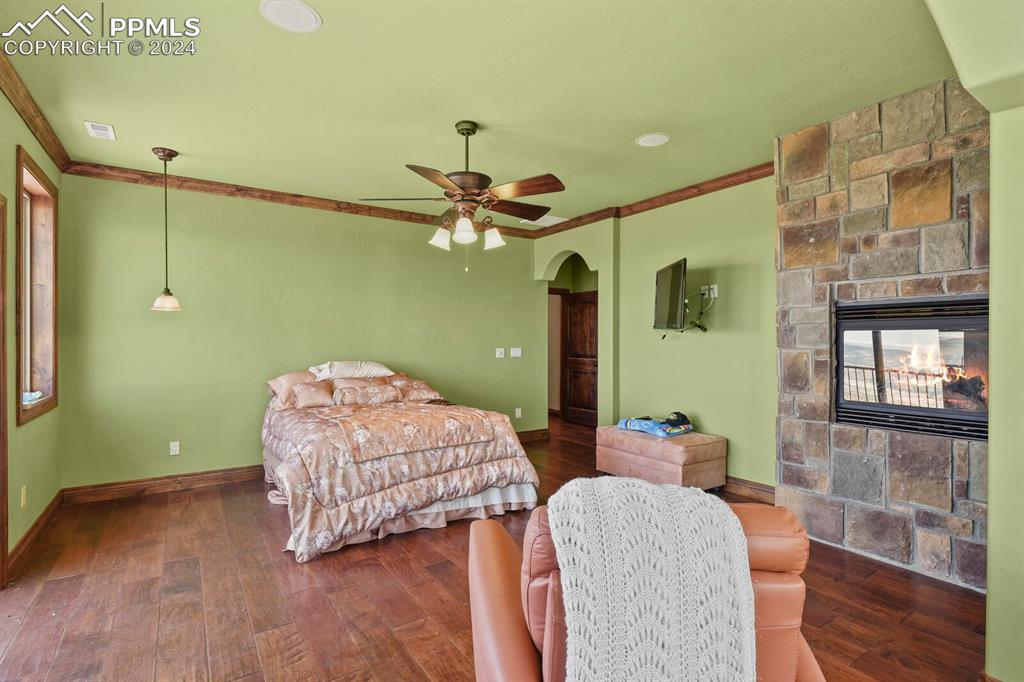
Bedroom featuring ceiling fan, ornamental molding, a fireplace, and dark wood-type flooring
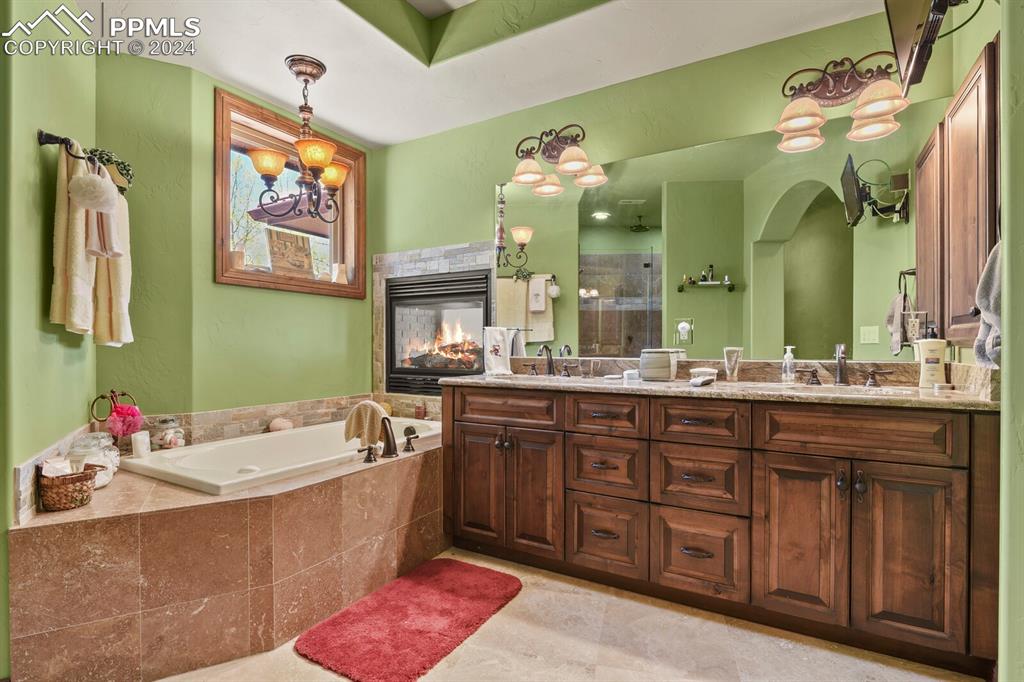
Bathroom with dual vanity, an inviting chandelier, tile floors, a multi sided fireplace, and tiled bath
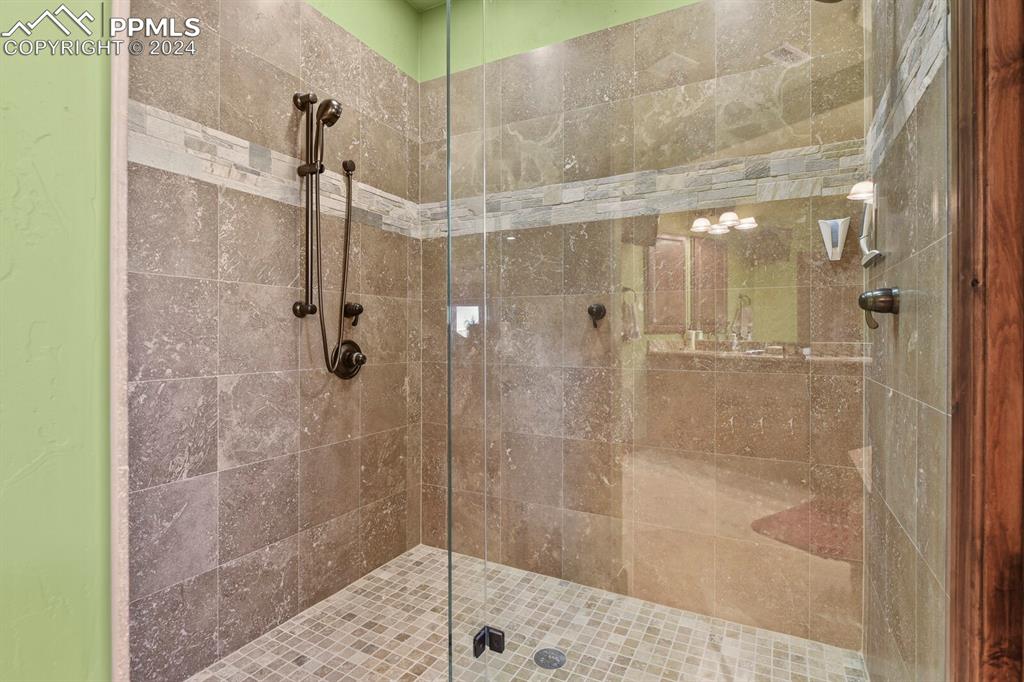
Bathroom featuring an enclosed shower
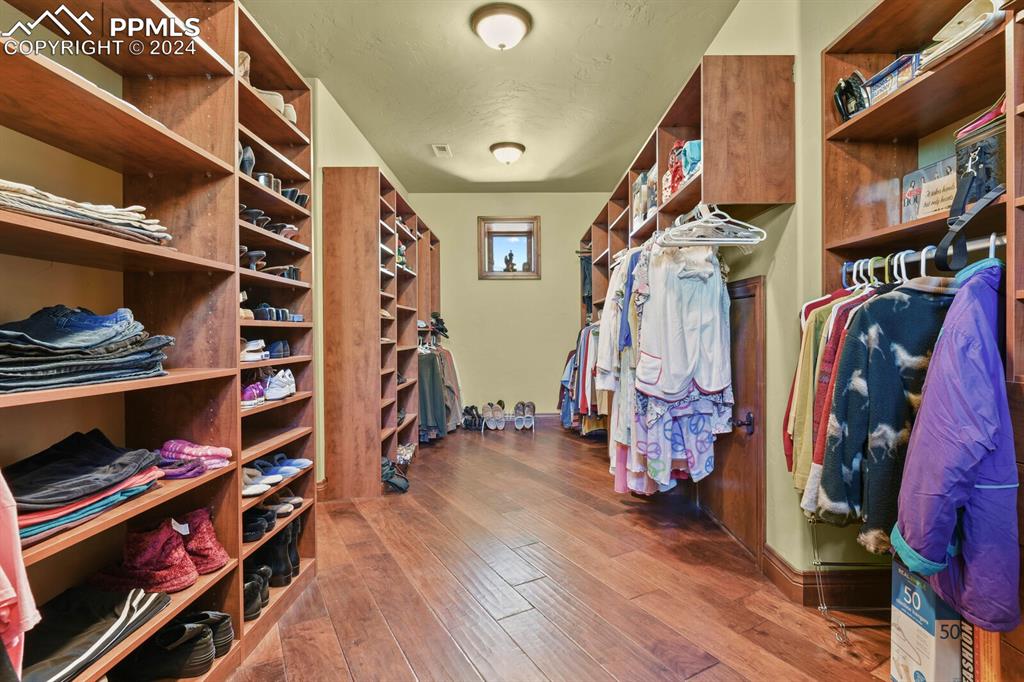
Spacious closet featuring hardwood / wood-style flooring
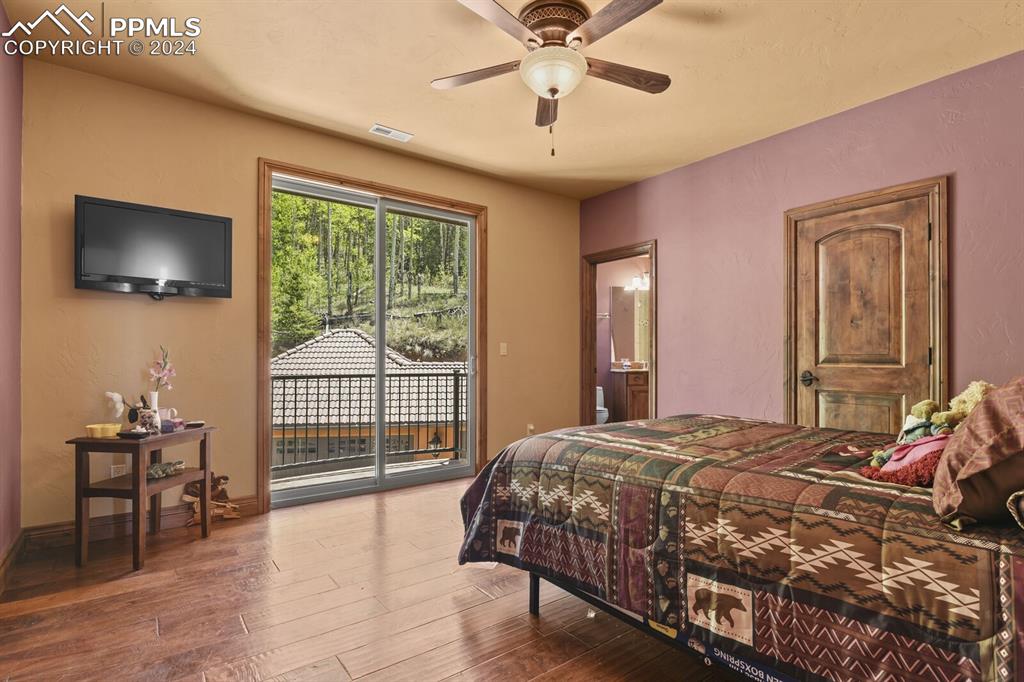
Bedroom with ensuite bathroom, access to exterior, ceiling fan, and hardwood / wood-style floors
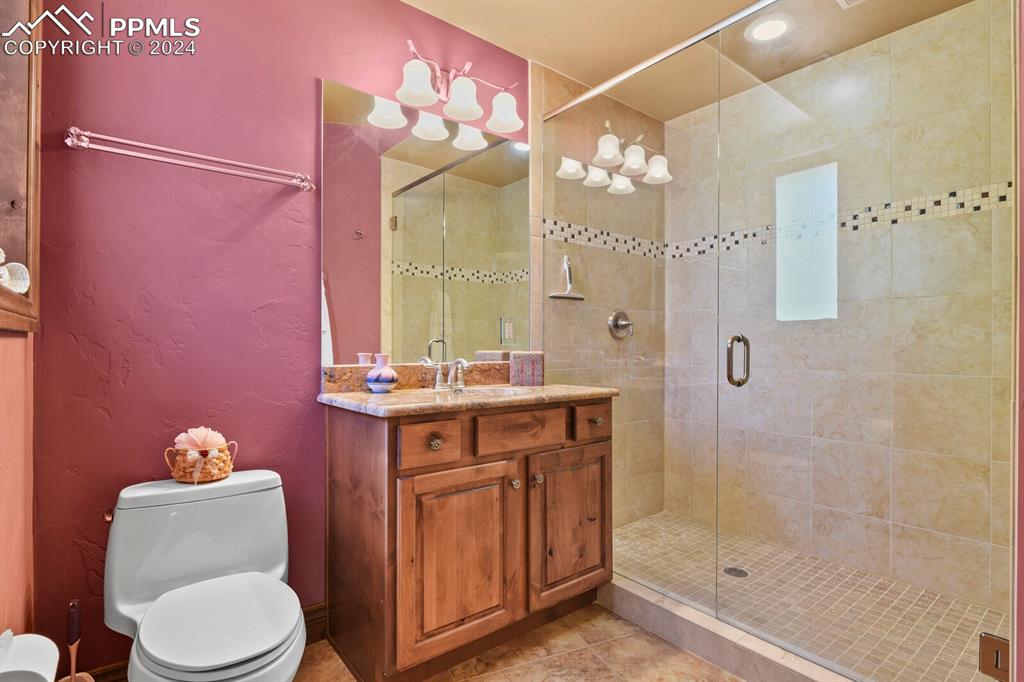
Bathroom with tile floors, walk in shower, vanity, and toilet
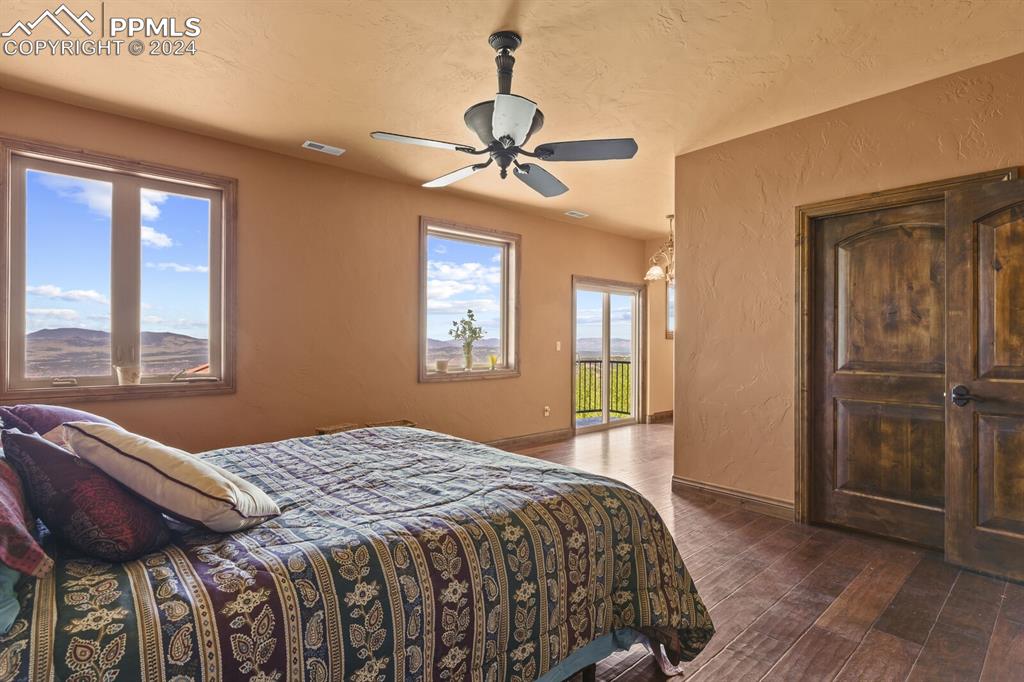
Bedroom with dark hardwood / wood-style flooring and ceiling fan
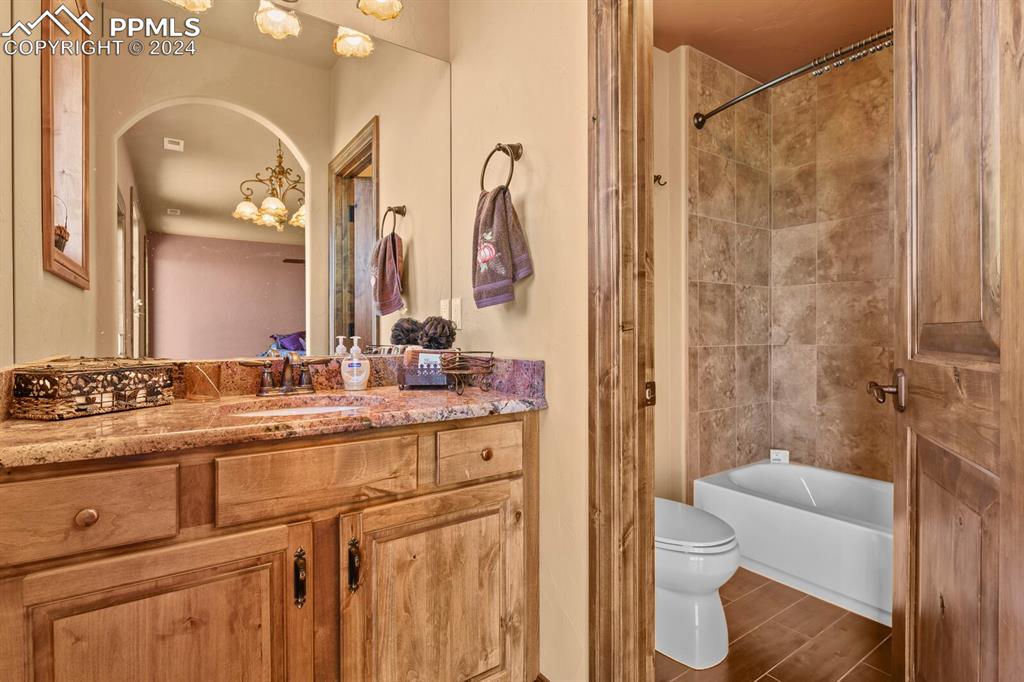
Full bathroom featuring tile walls, a chandelier, tiled shower / bath combo, vanity, and toilet
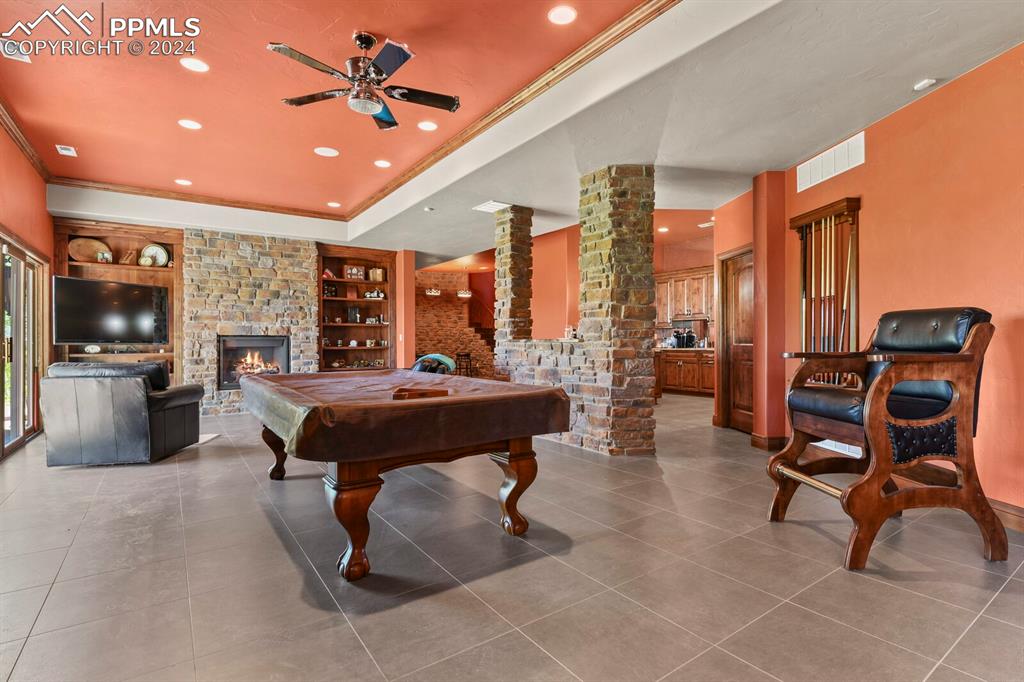
Game room featuring tile floors, a fireplace, billiards, and built in features
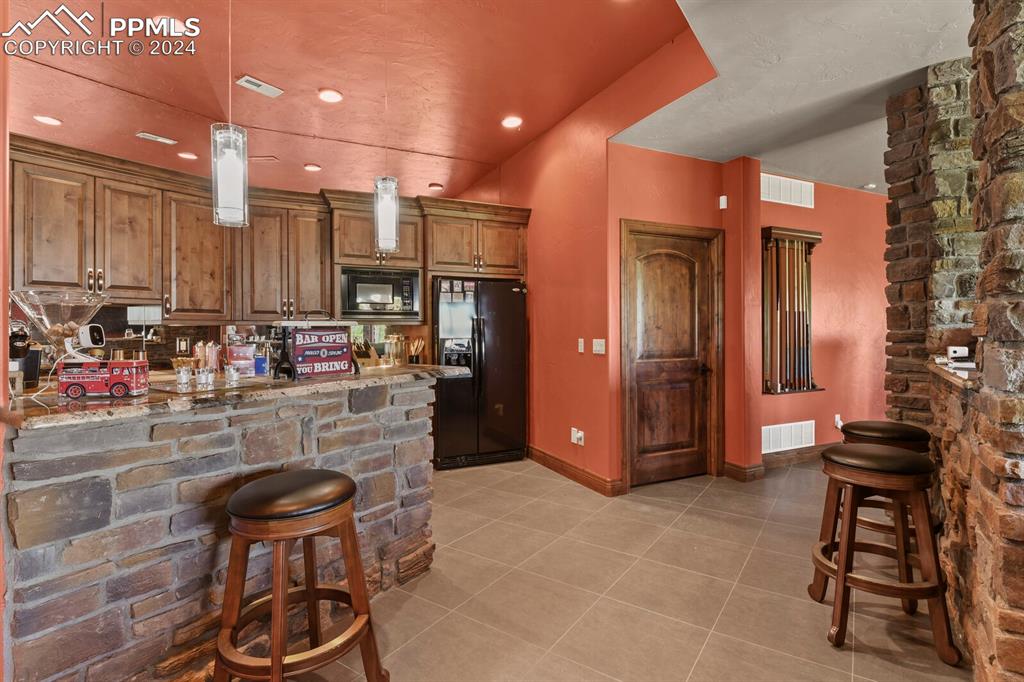
Kitchen featuring light stone counters, black appliances, light tile floors, and pendant lighting
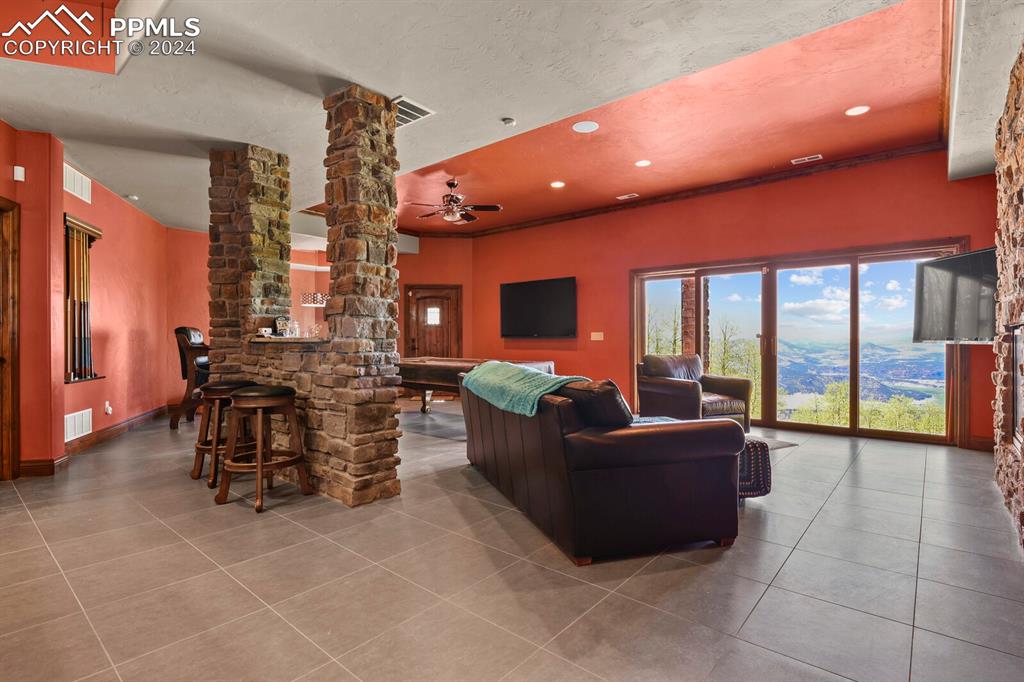
Tiled living room with ceiling fan and decorative columns
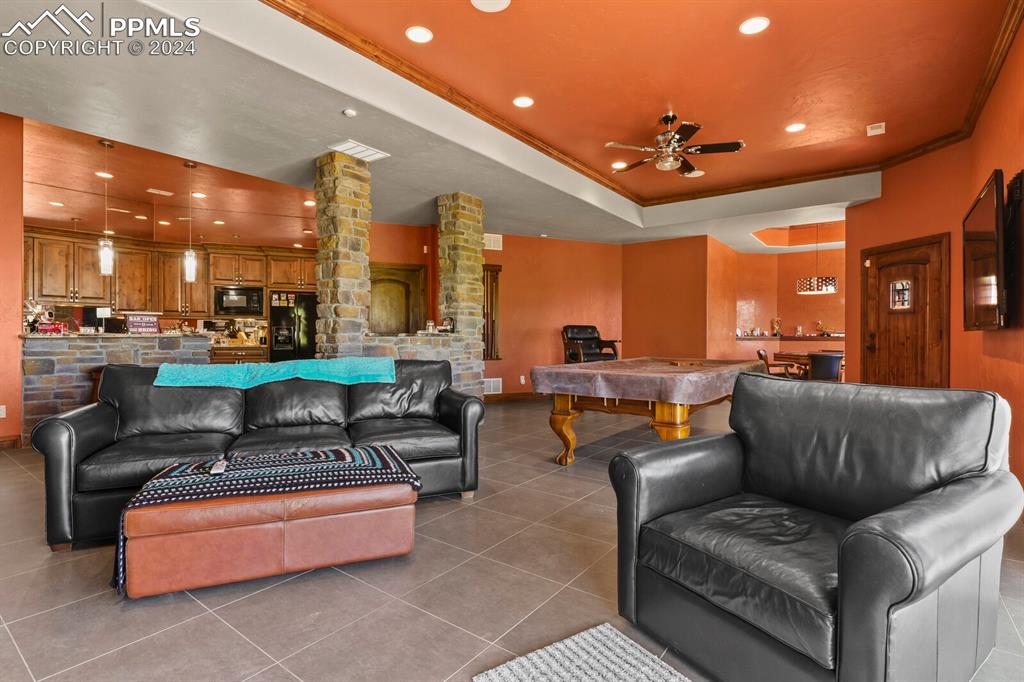
Living room with ceiling fan, decorative columns, a raised ceiling, tile floors, and pool table
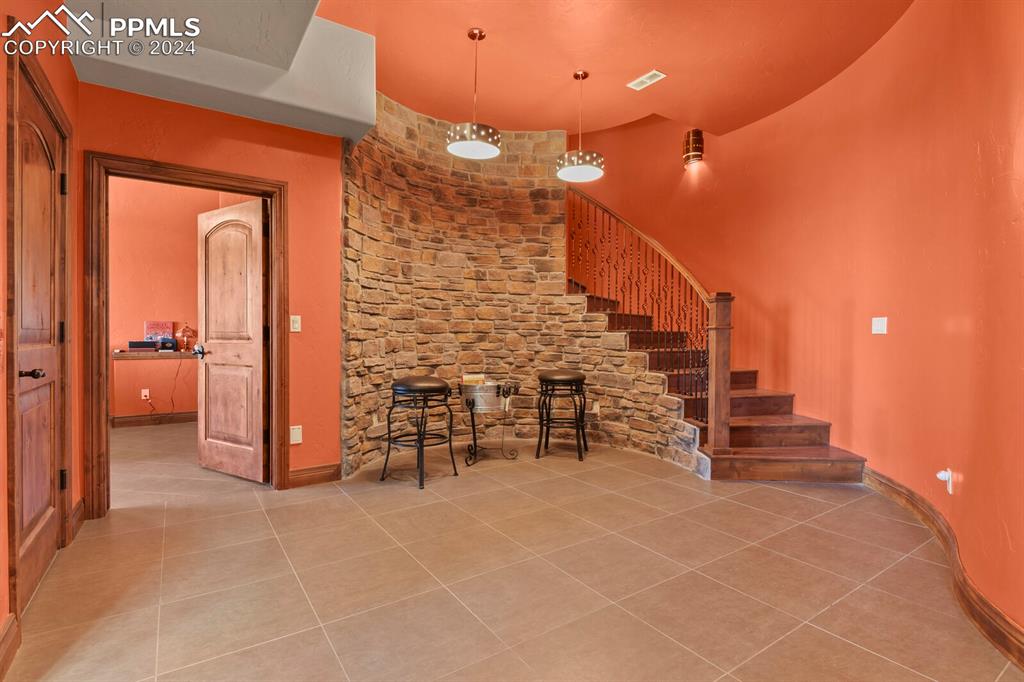
Other
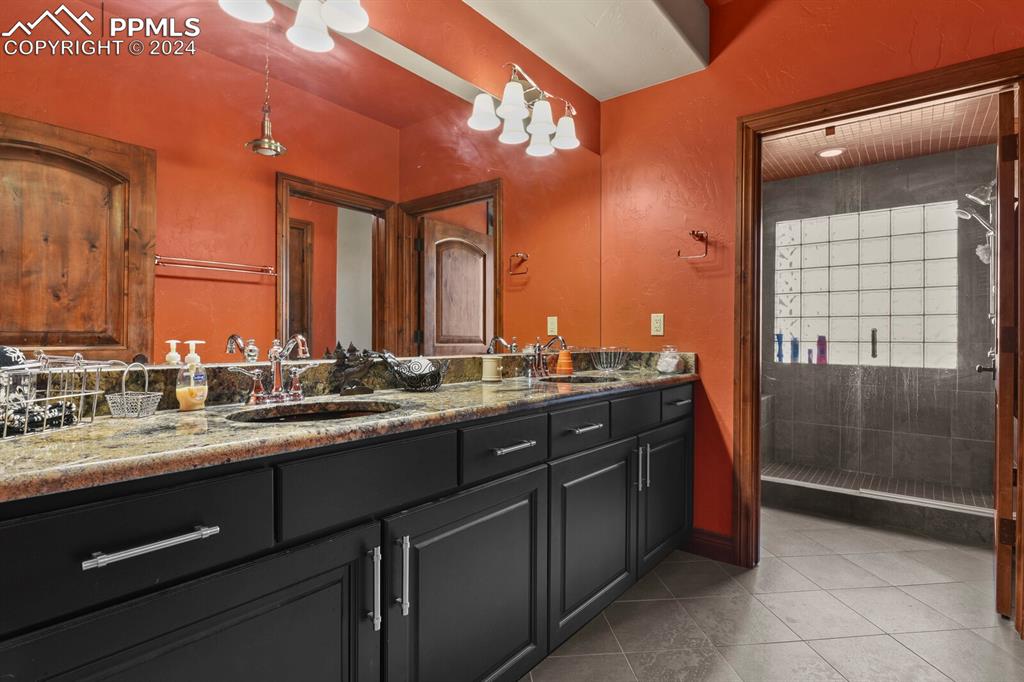
Bathroom featuring tile flooring and double sink vanity
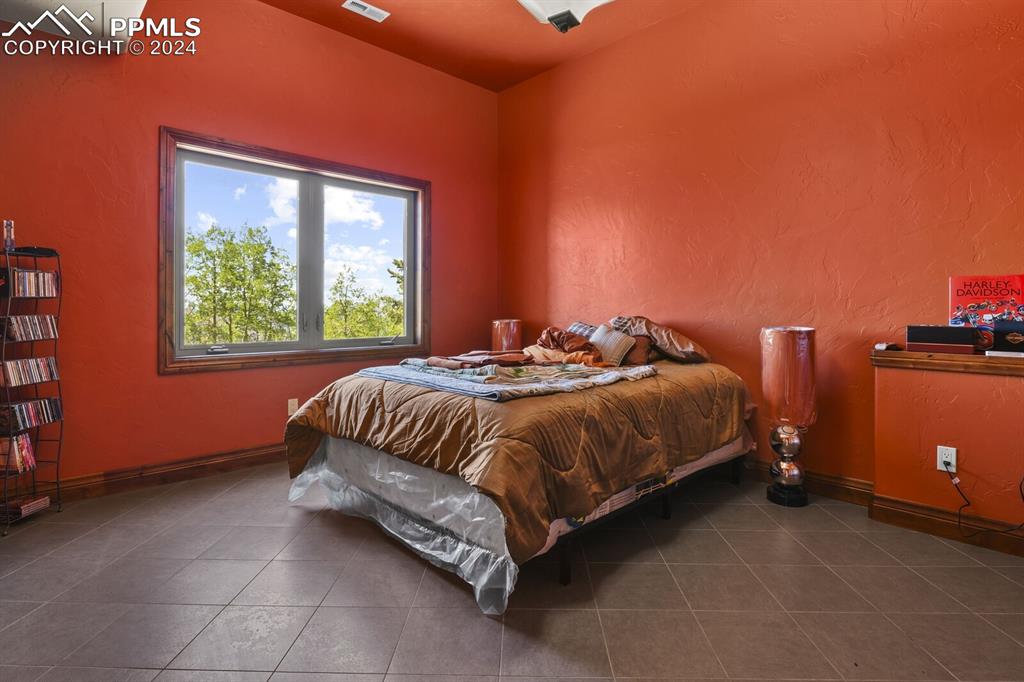
Bedroom with dark tile flooring
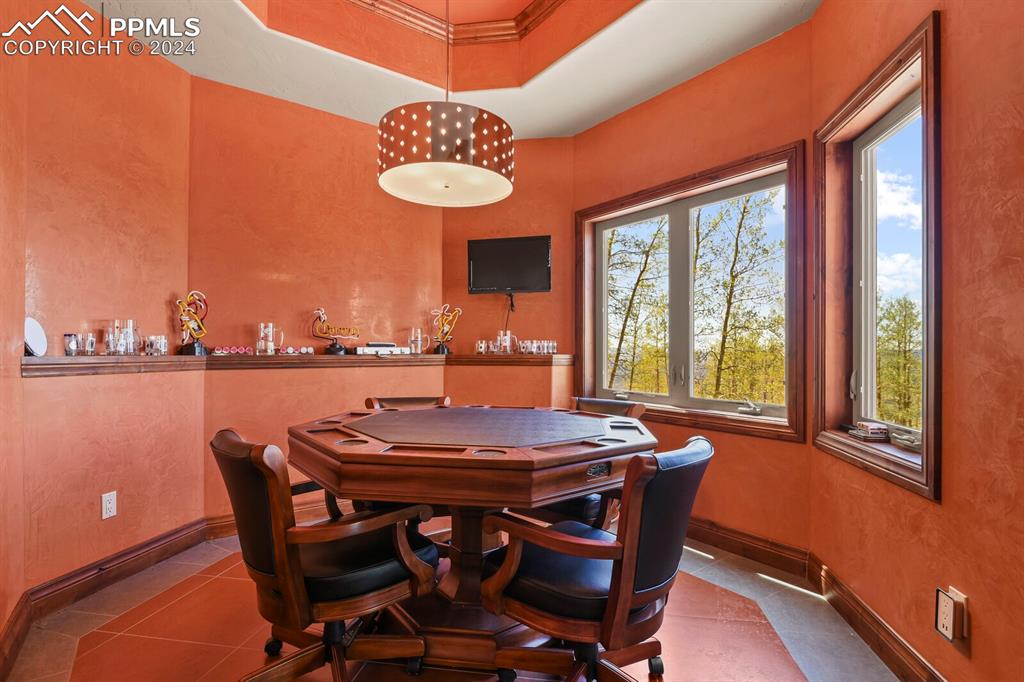
View of tiled dining room
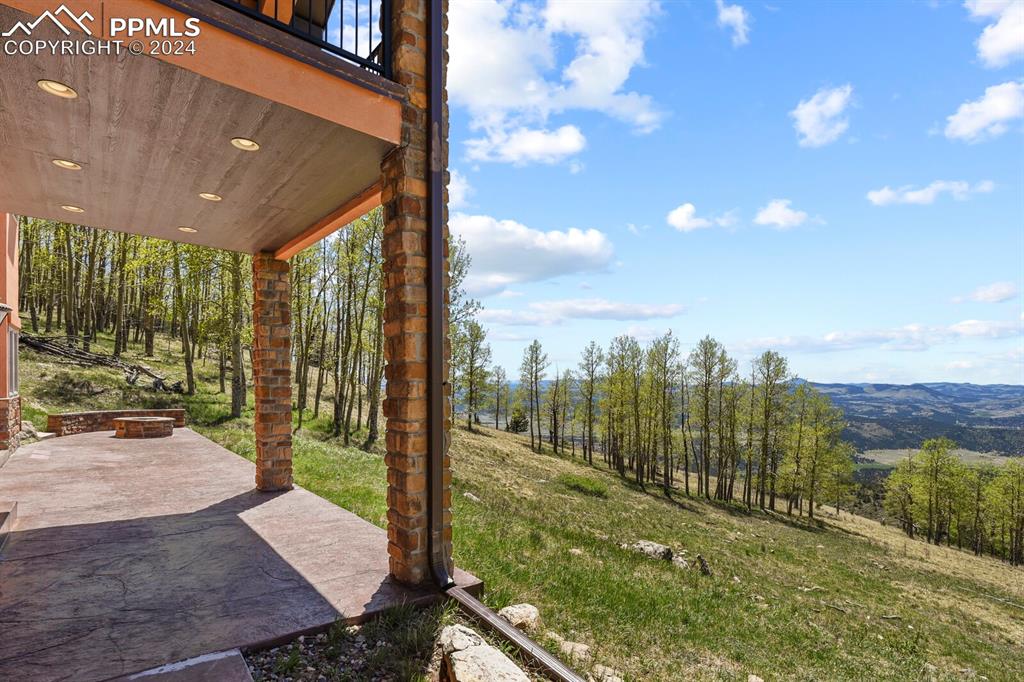
View of yard with a patio area
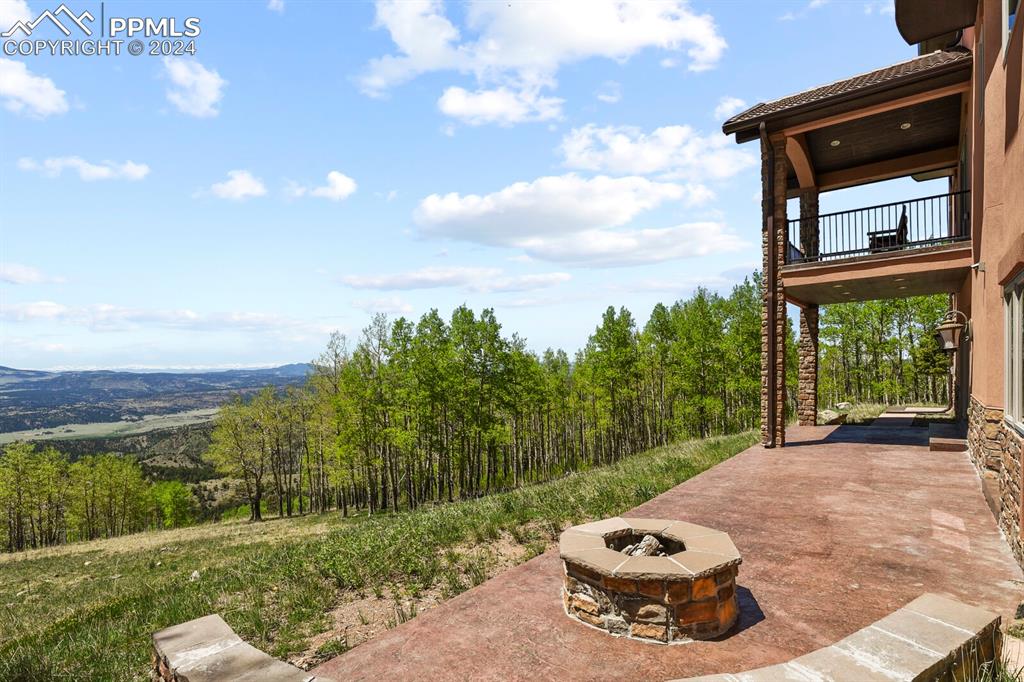
View of patio featuring an outdoor fire pit
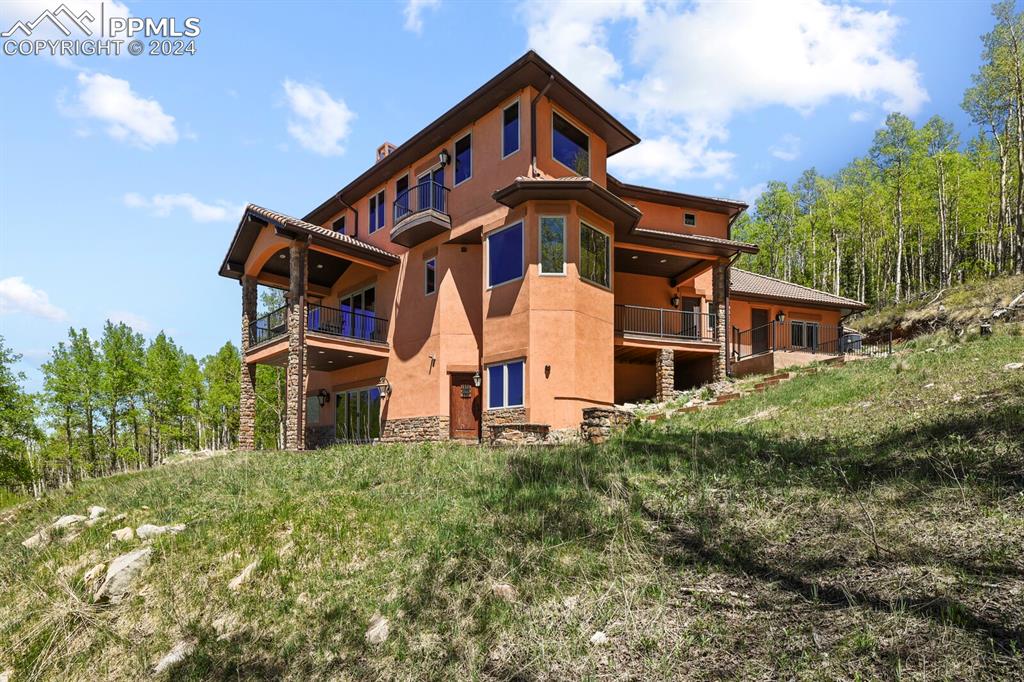
Rear view of house featuring a balcony
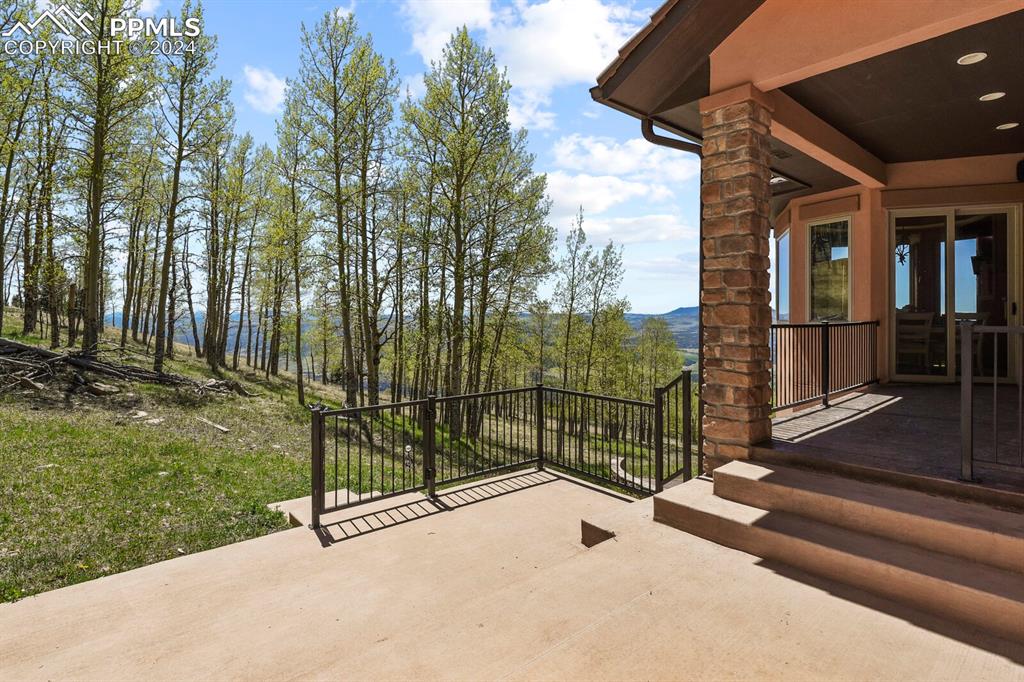
View of patio
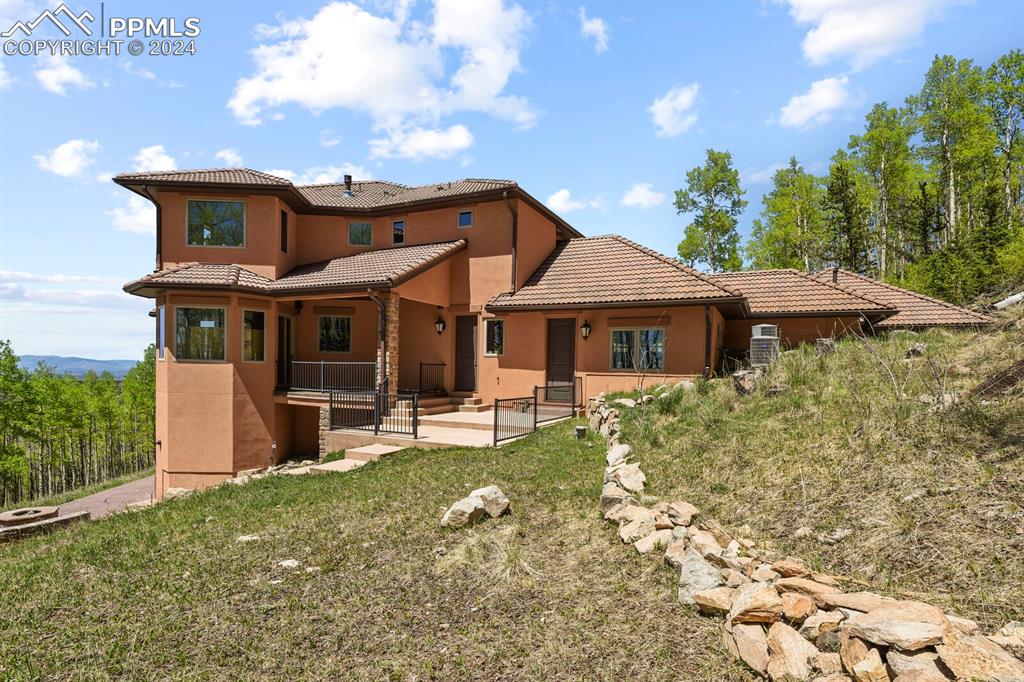
Back of house with a patio and a lawn
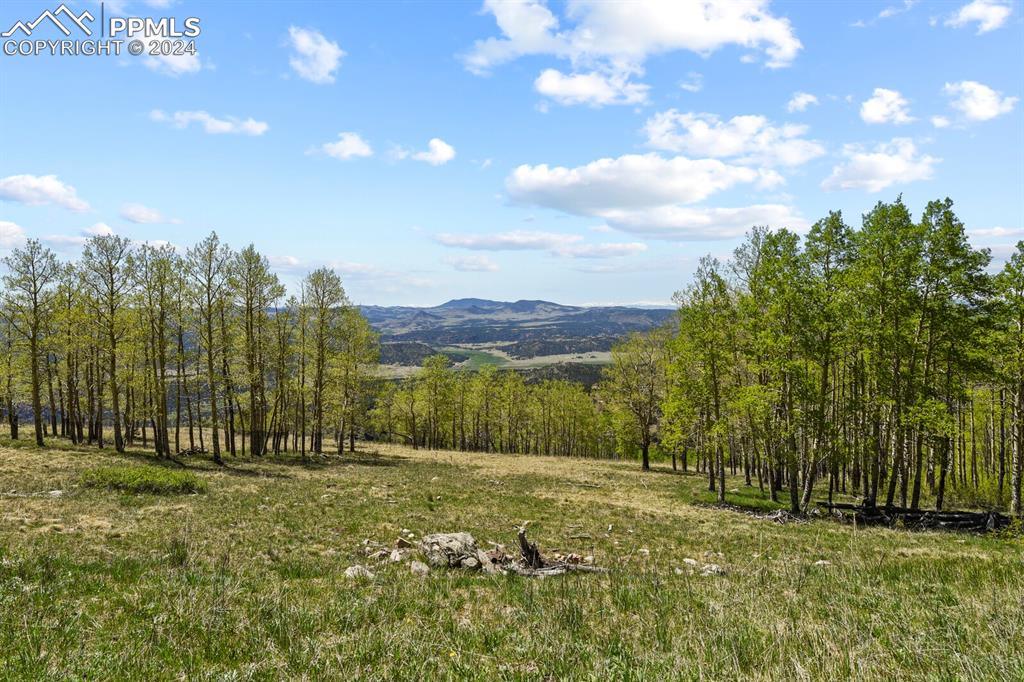
View of mountain view
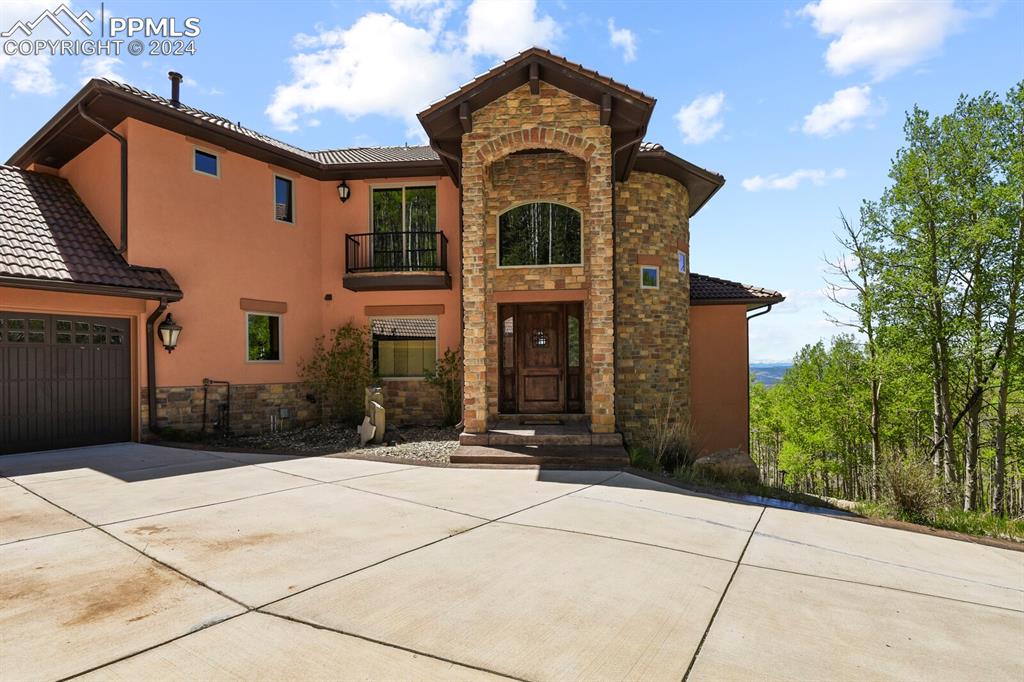
View of front of home featuring a garage and a balcony
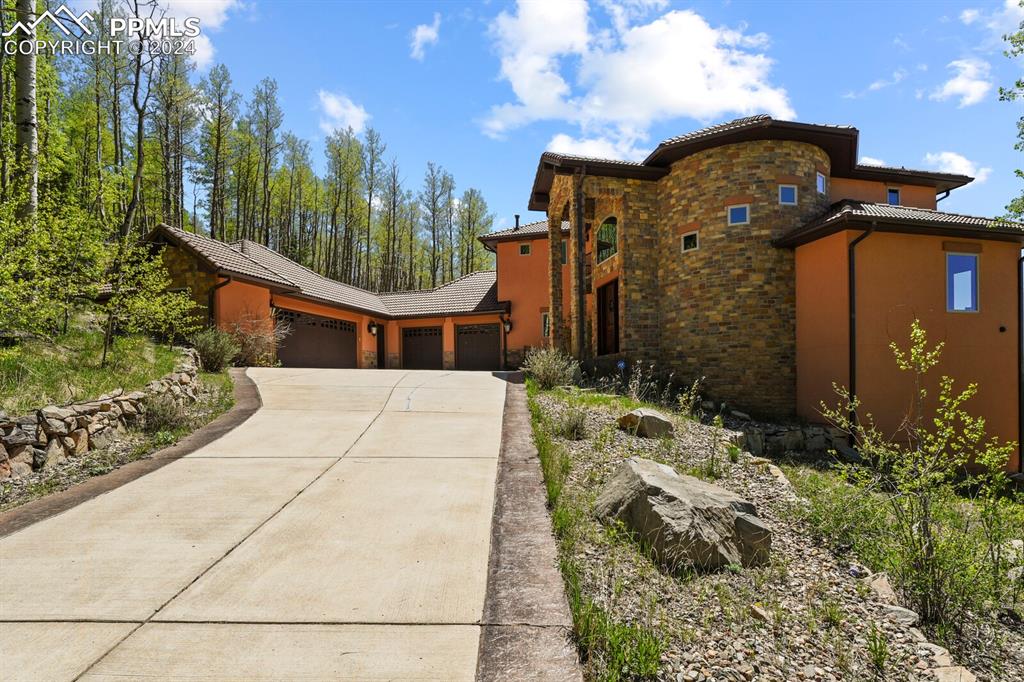
View of front of property with a garage
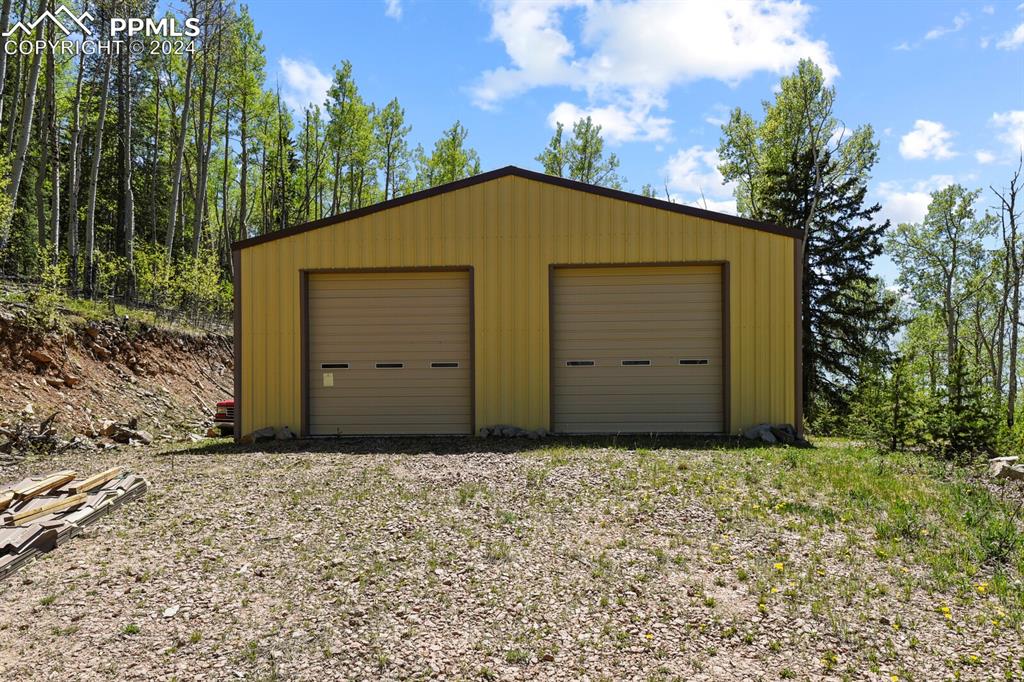
View of garage
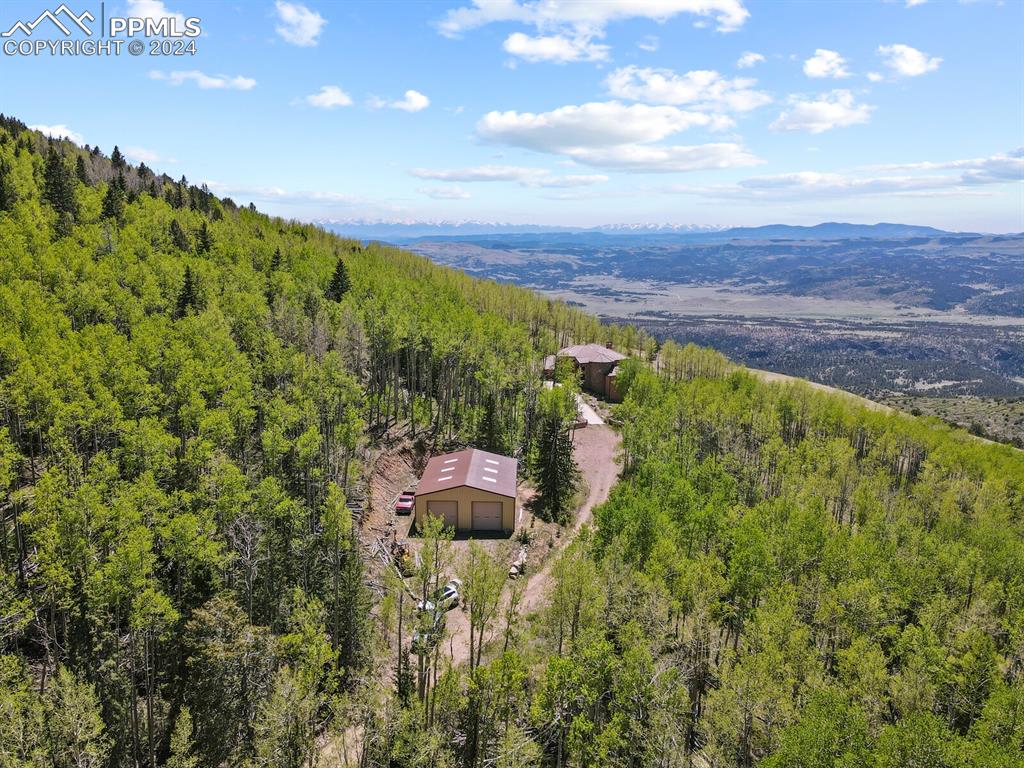
Aerial view featuring a mountain view
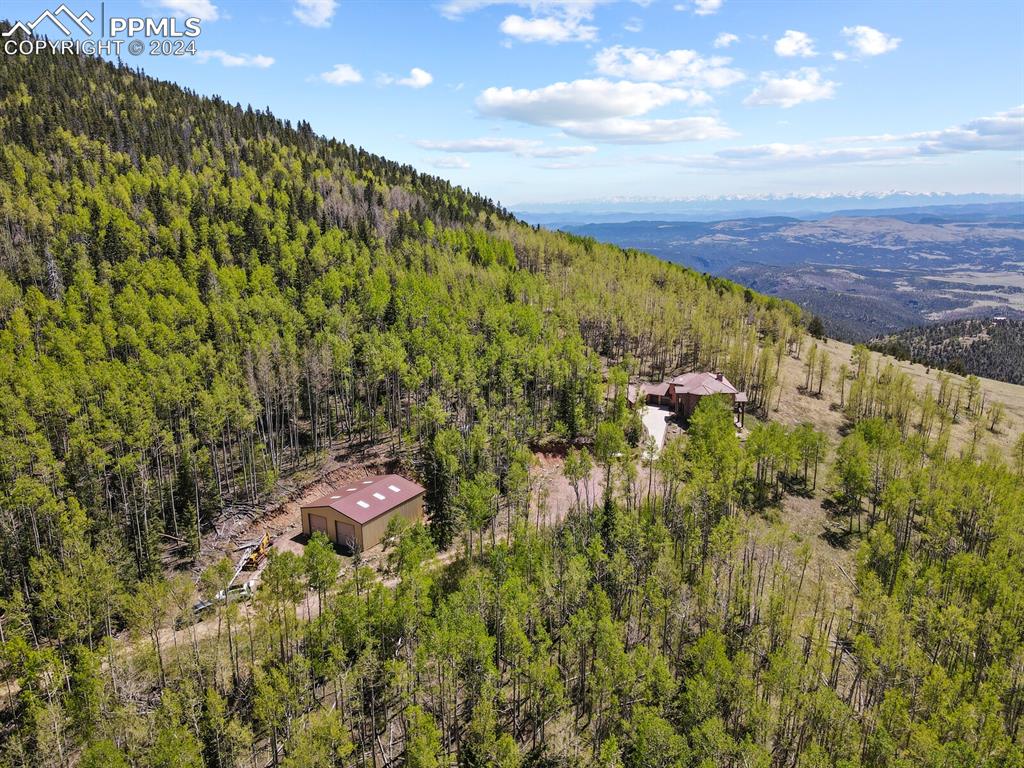
View of bird's eye view
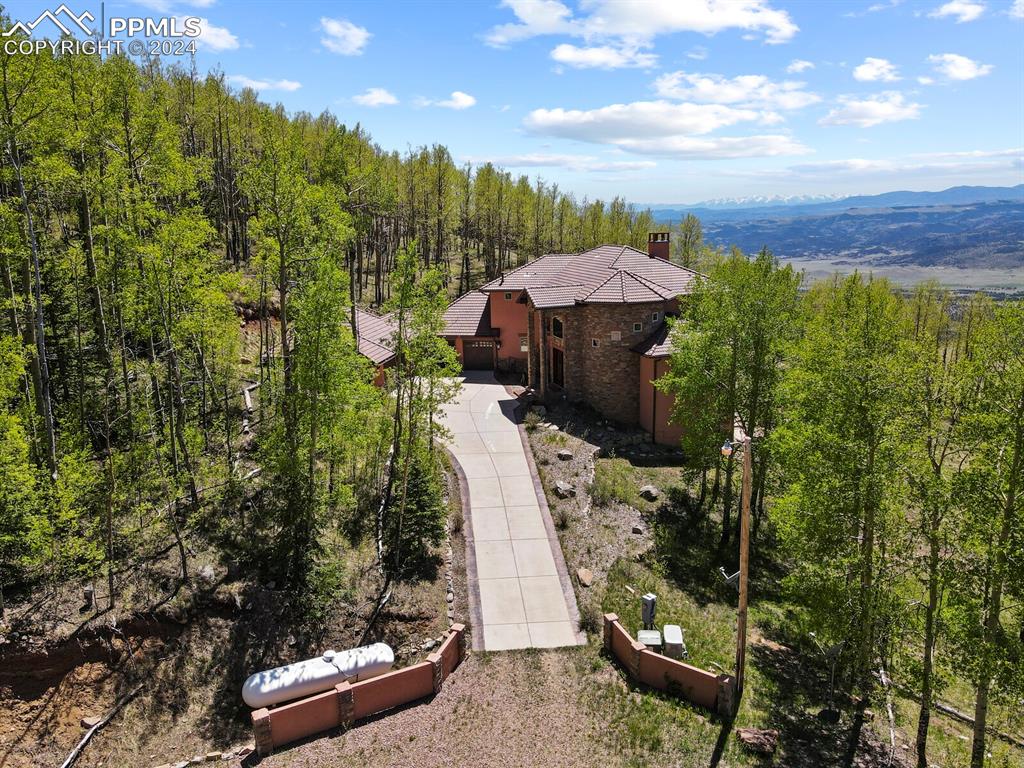
View of bird's eye view
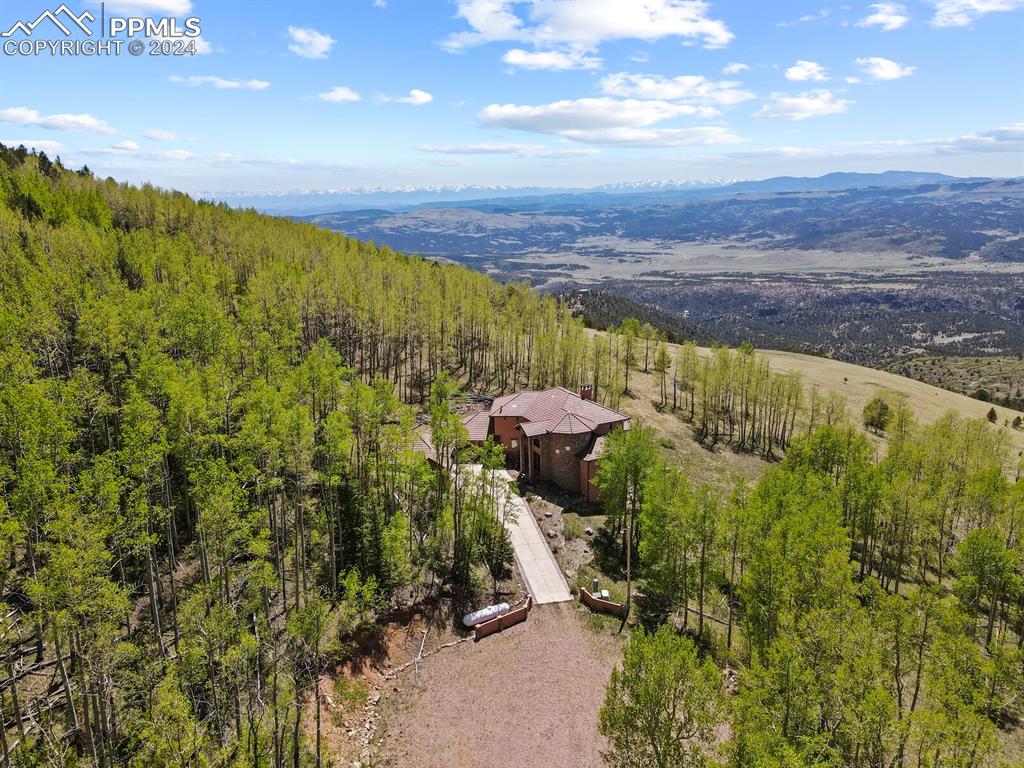
Bird's eye view with a mountain view
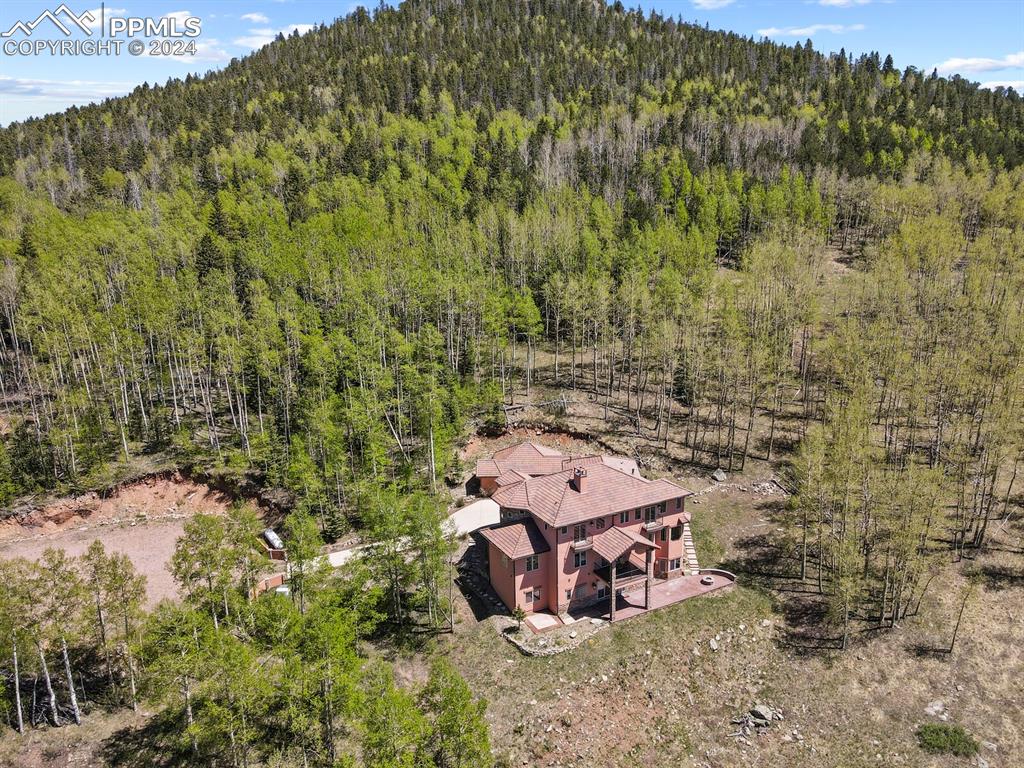
View of mountain view
Disclaimer: The real estate listing information and related content displayed on this site is provided exclusively for consumers’ personal, non-commercial use and may not be used for any purpose other than to identify prospective properties consumers may be interested in purchasing.