1258 Ethereal Circle, Colorado Springs, CO, 80904

Stucco exterior, east facing driveway.
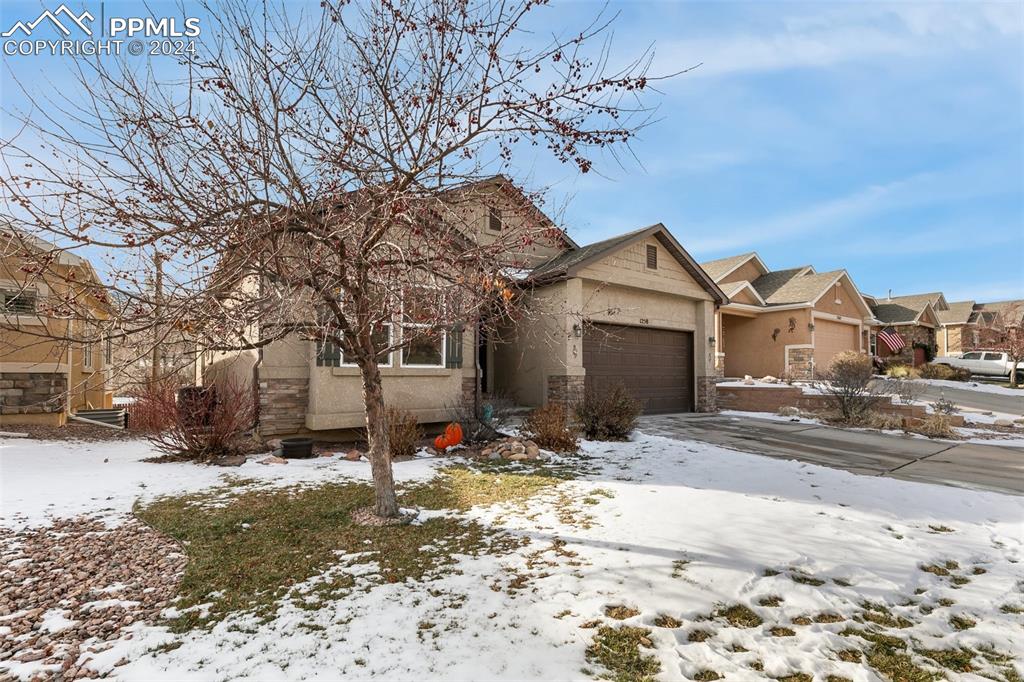
Front of Structure
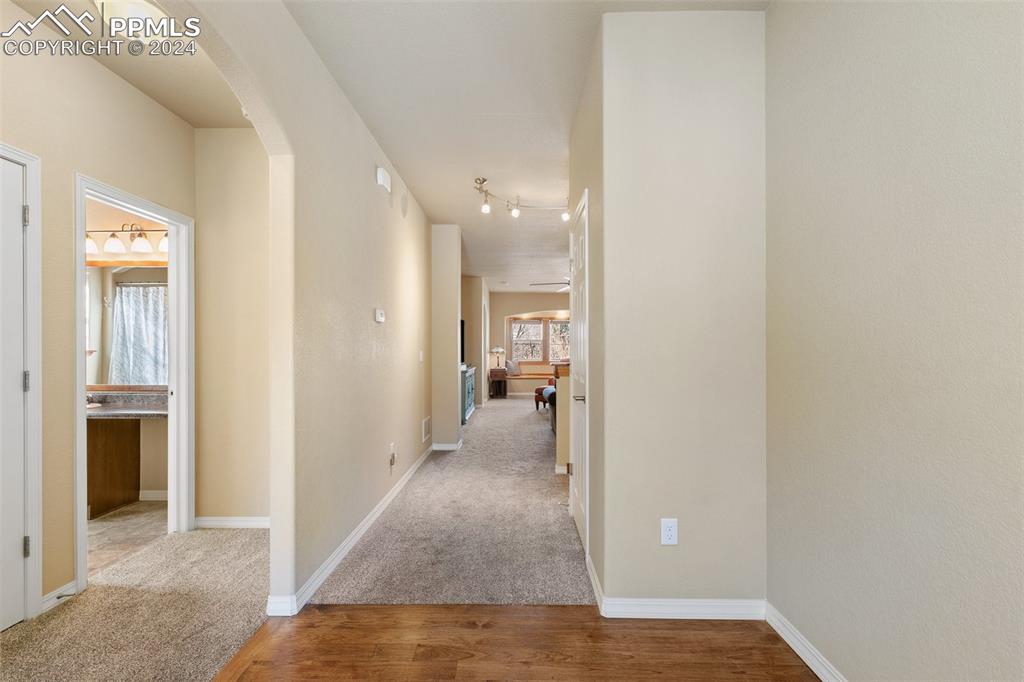
Entry
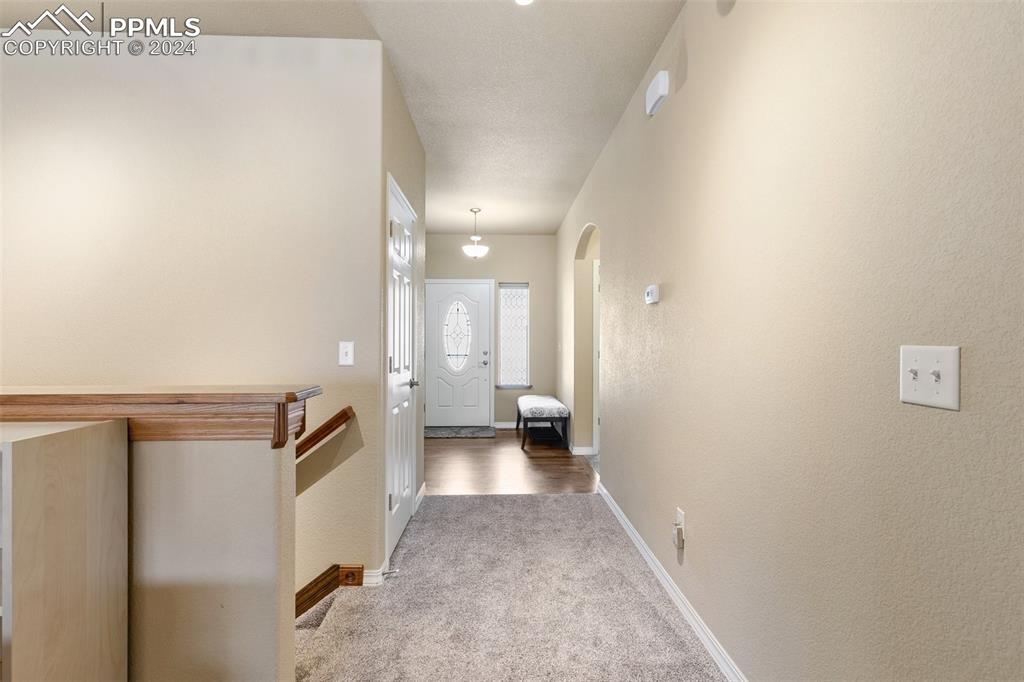
Looking from living room to front door.
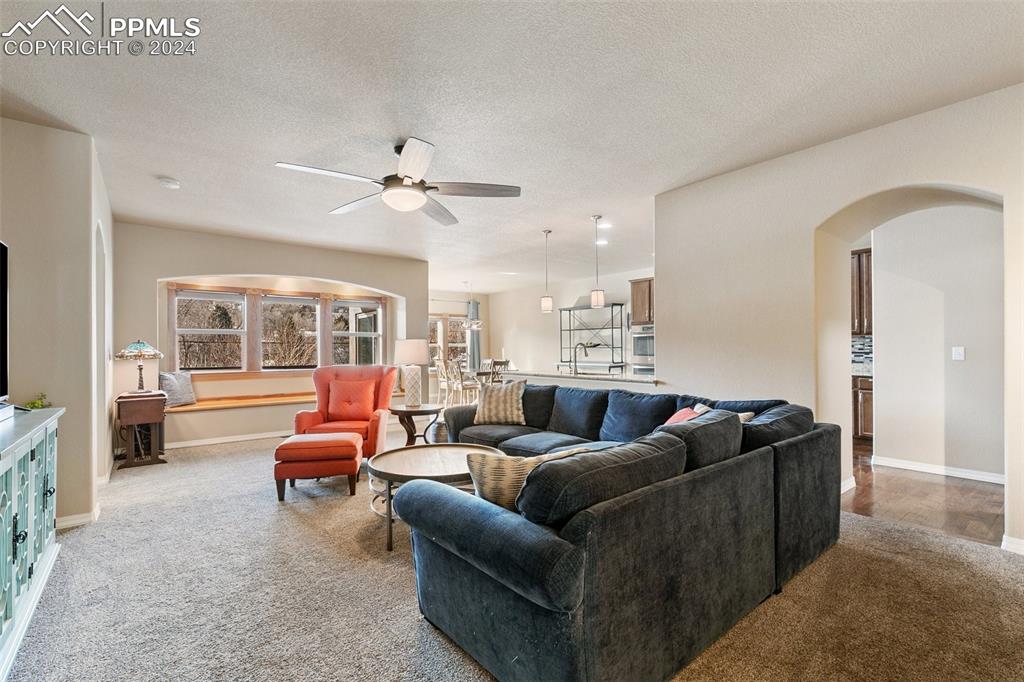
Large living room with window seat.
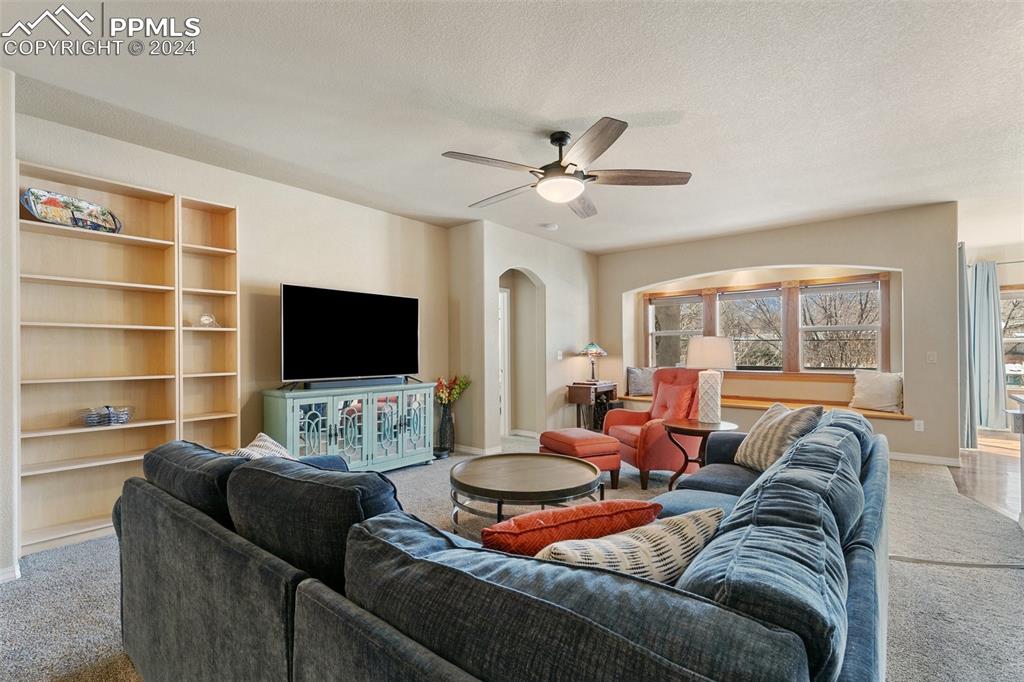
Arched doorways and bay window area.
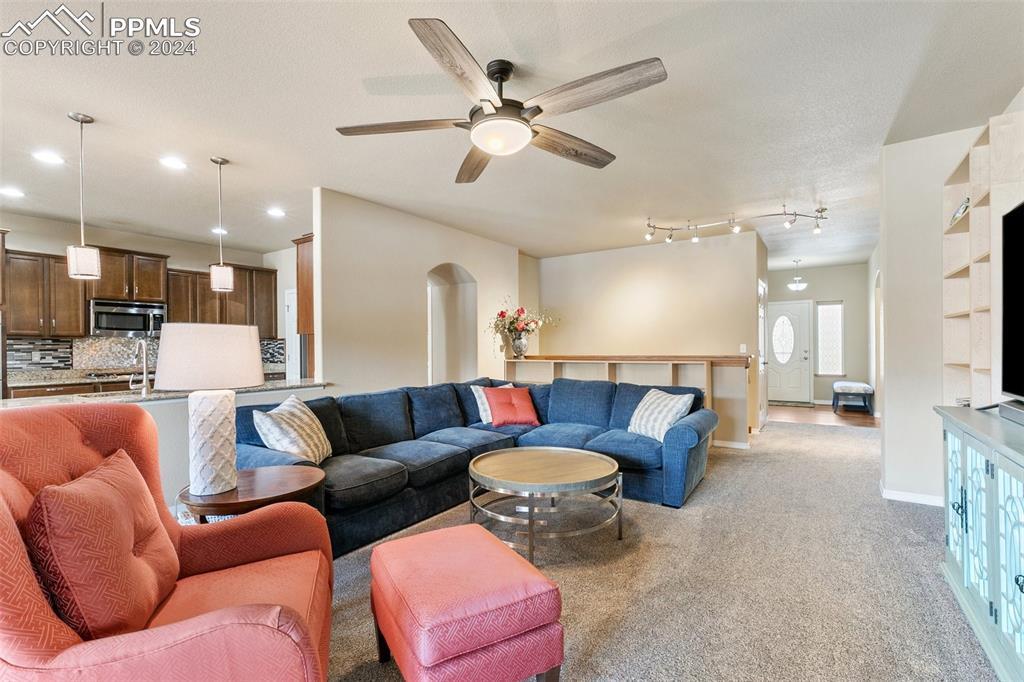
Open floor plan for easy entertaining.
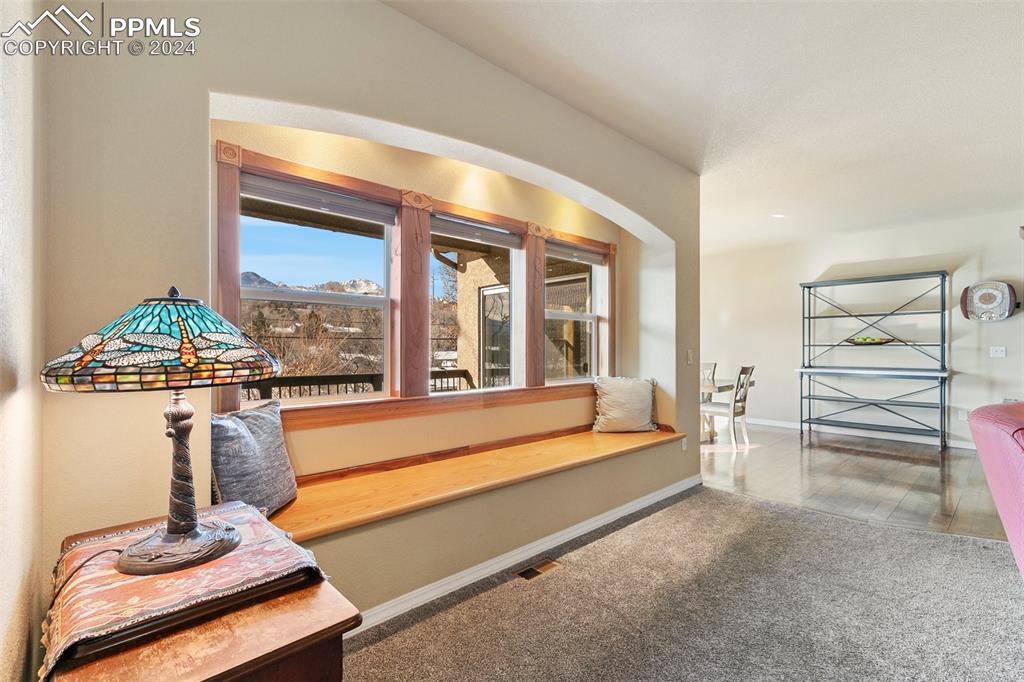
Mountain views from west facing windows.
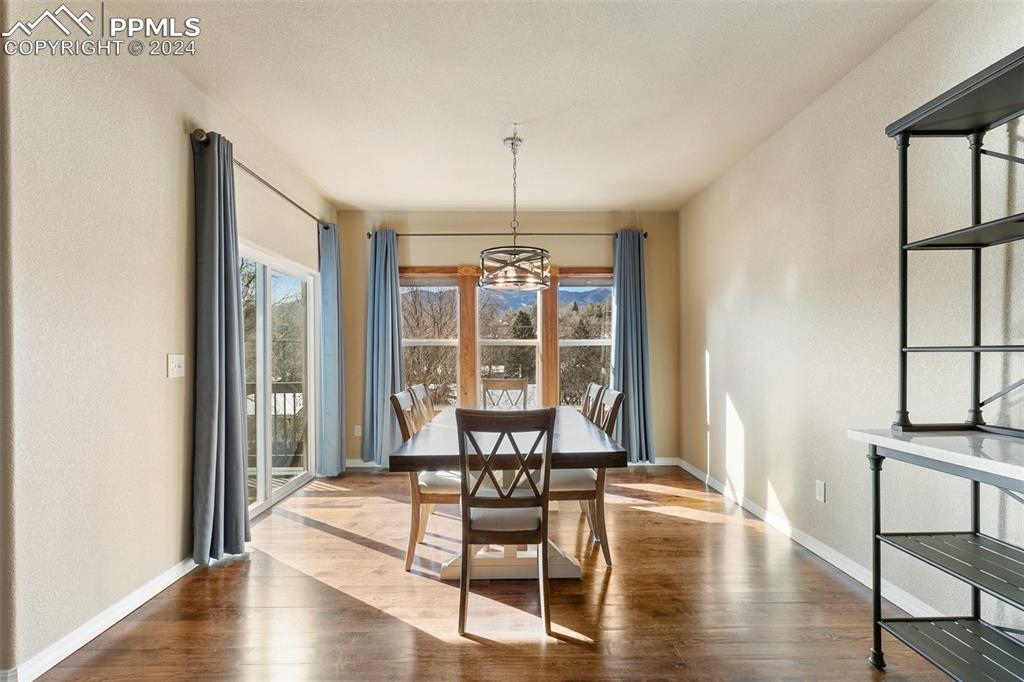
Wood floors, walk-out to composite deck and mountain views.
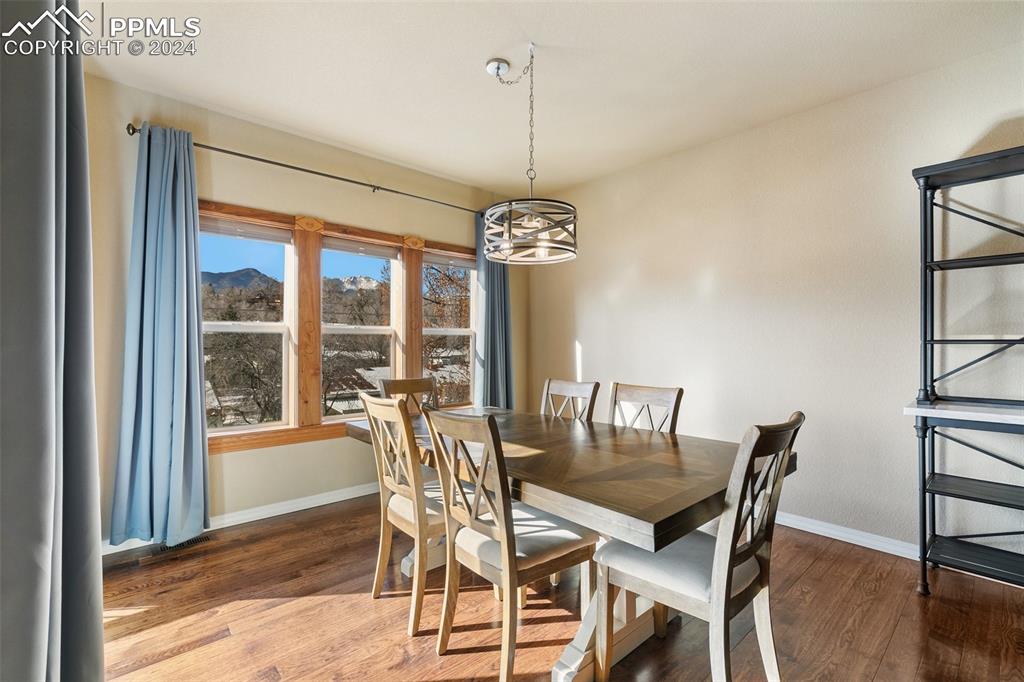
Dining Area
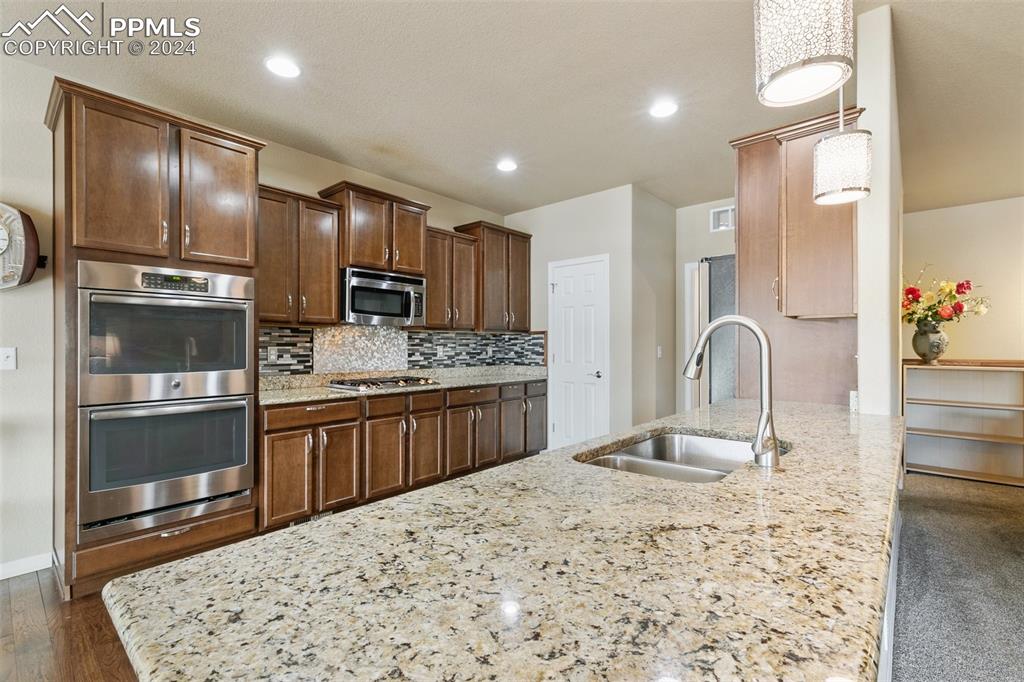
Kitchen with granite countertops, double ovens and pantry.
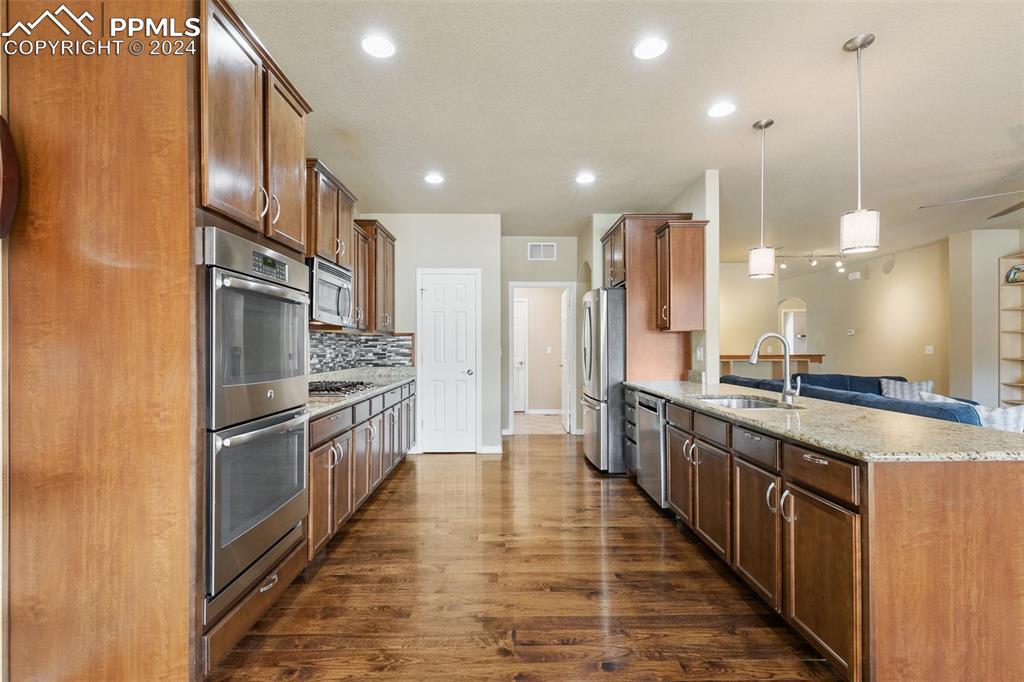
Kitchen
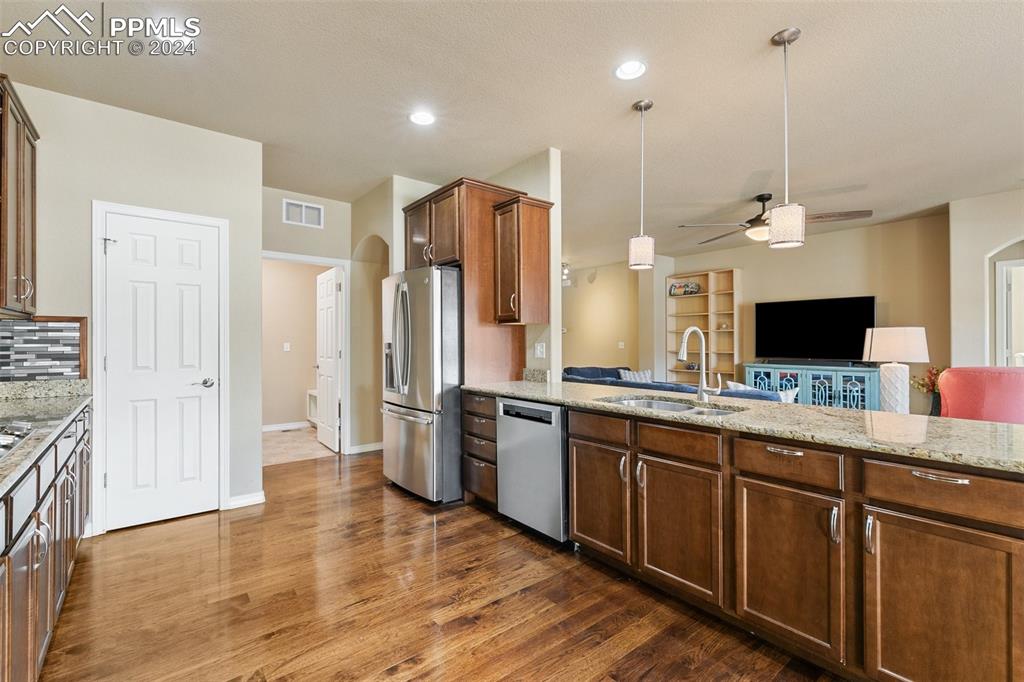
Kitchen
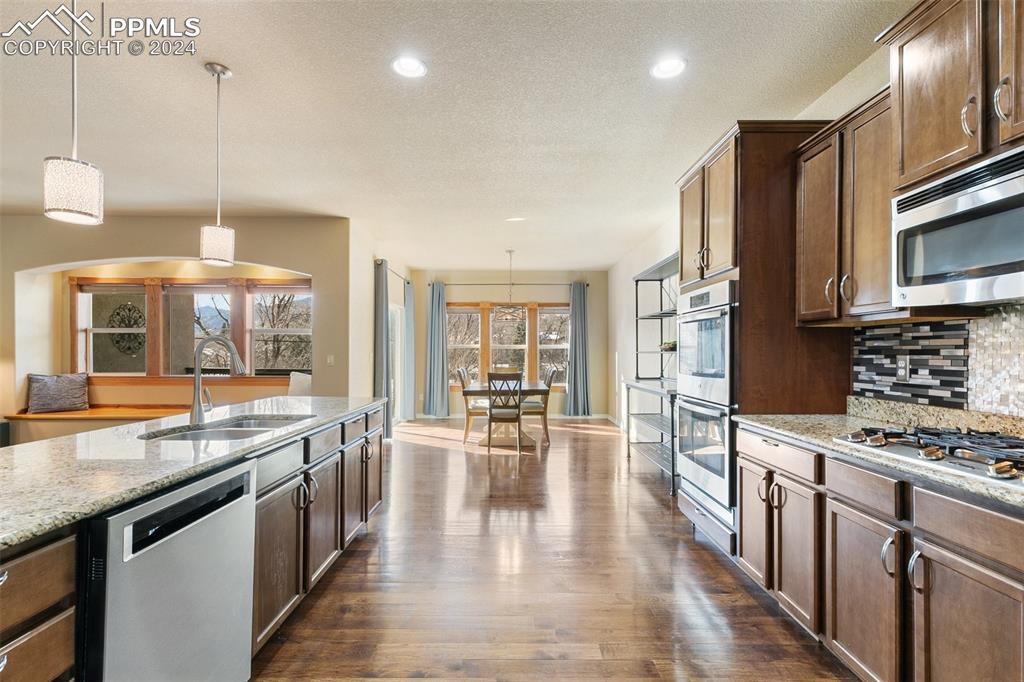
Kitchen
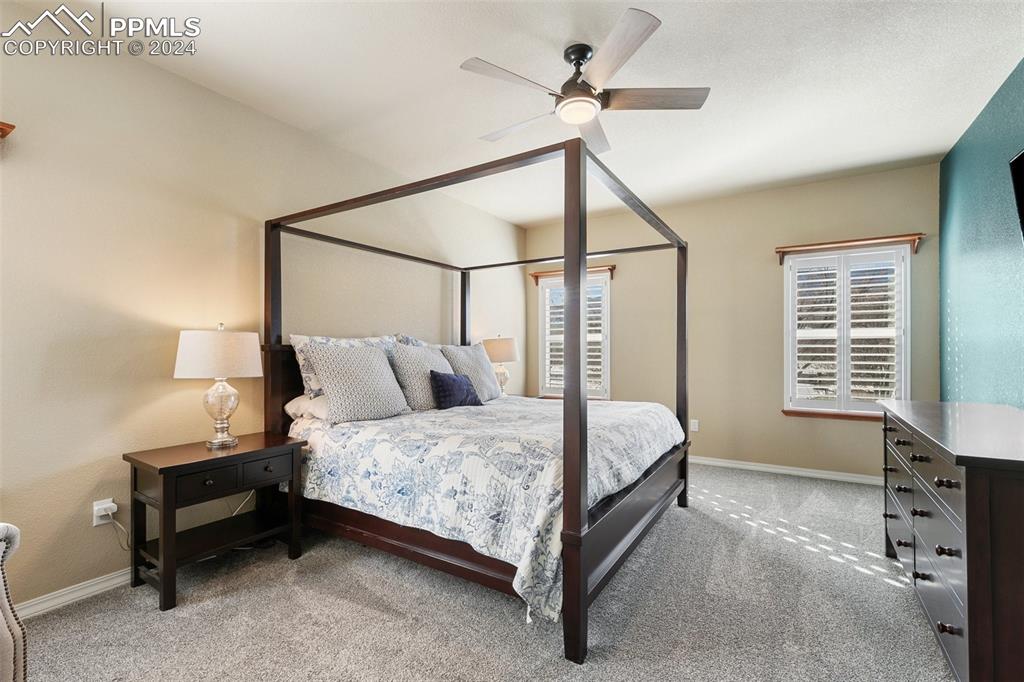
Master Bedroom
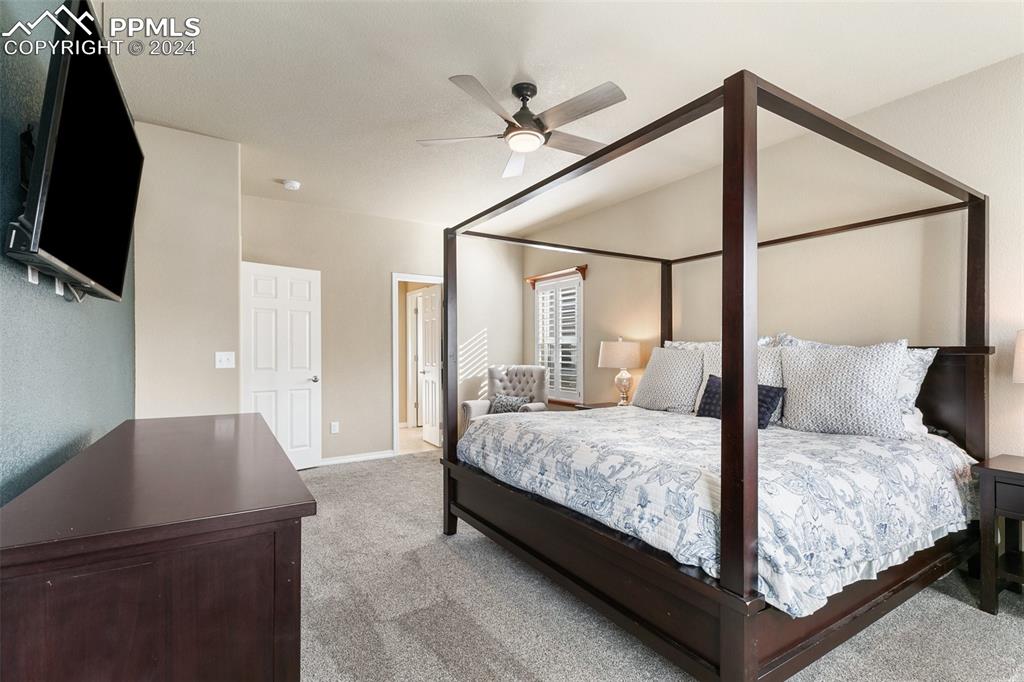
Master Bedroom
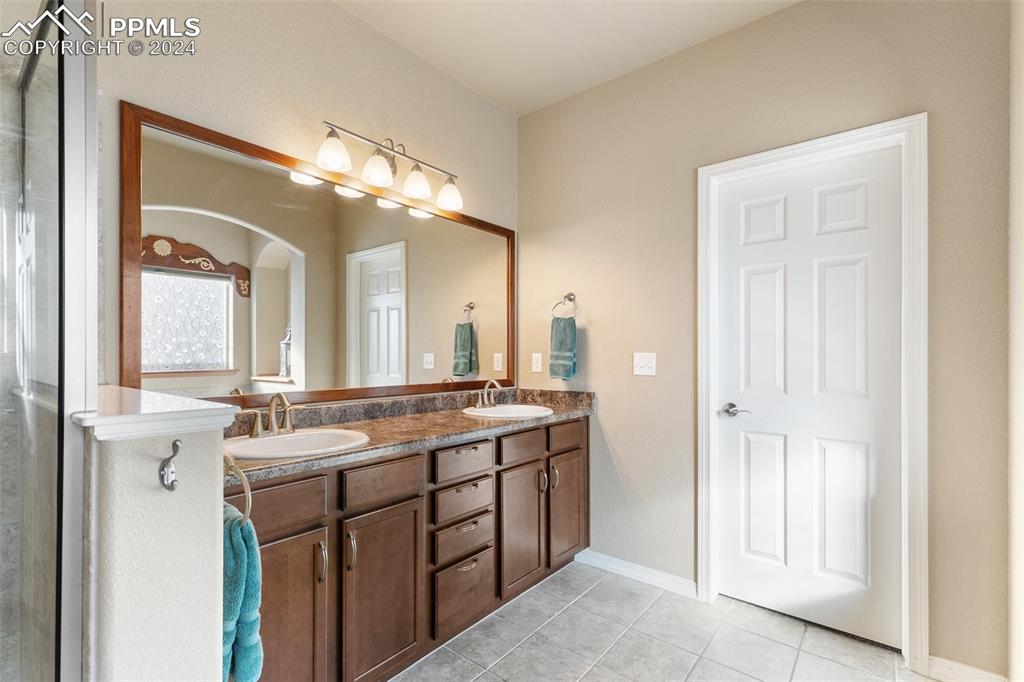
5-piece primary bath with walk-in closet.
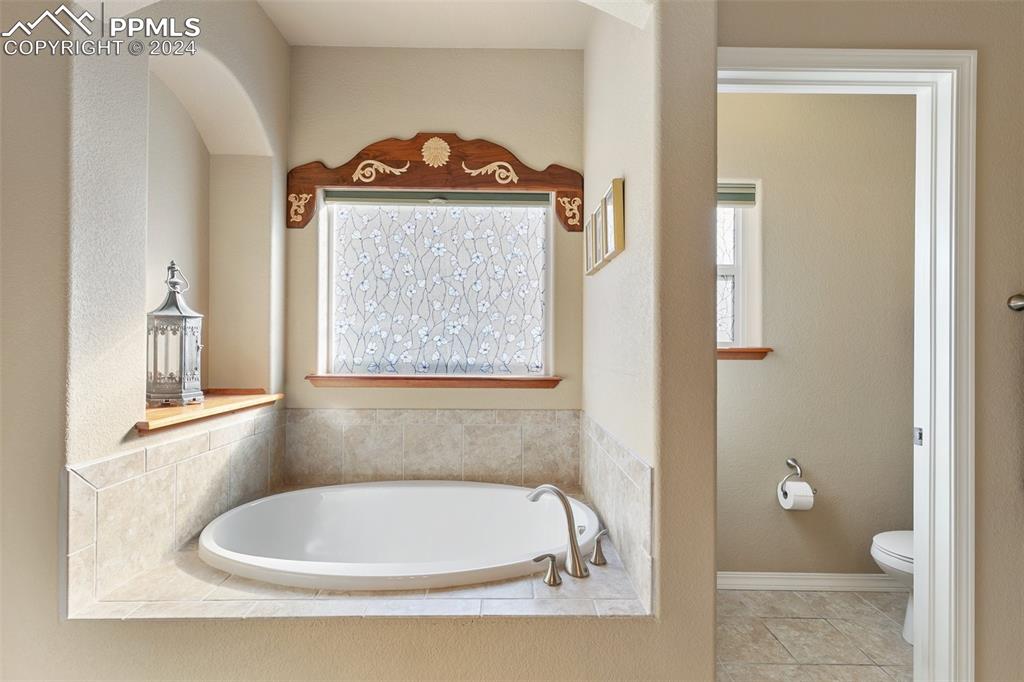
Soaking tub with beautiful window and custom molding.
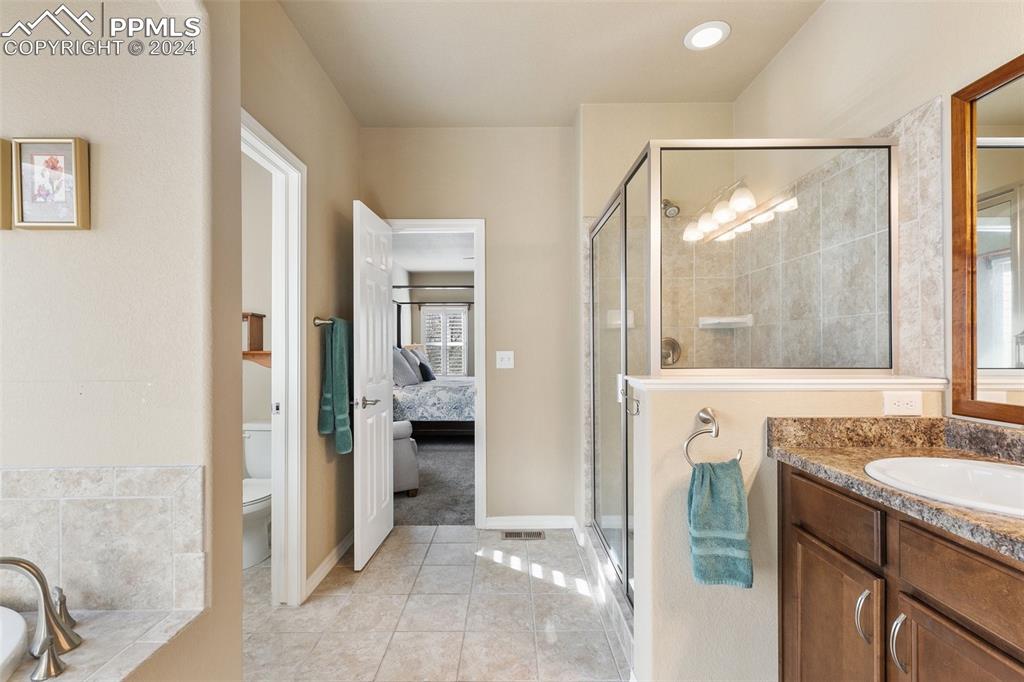
Large walk-in shower.
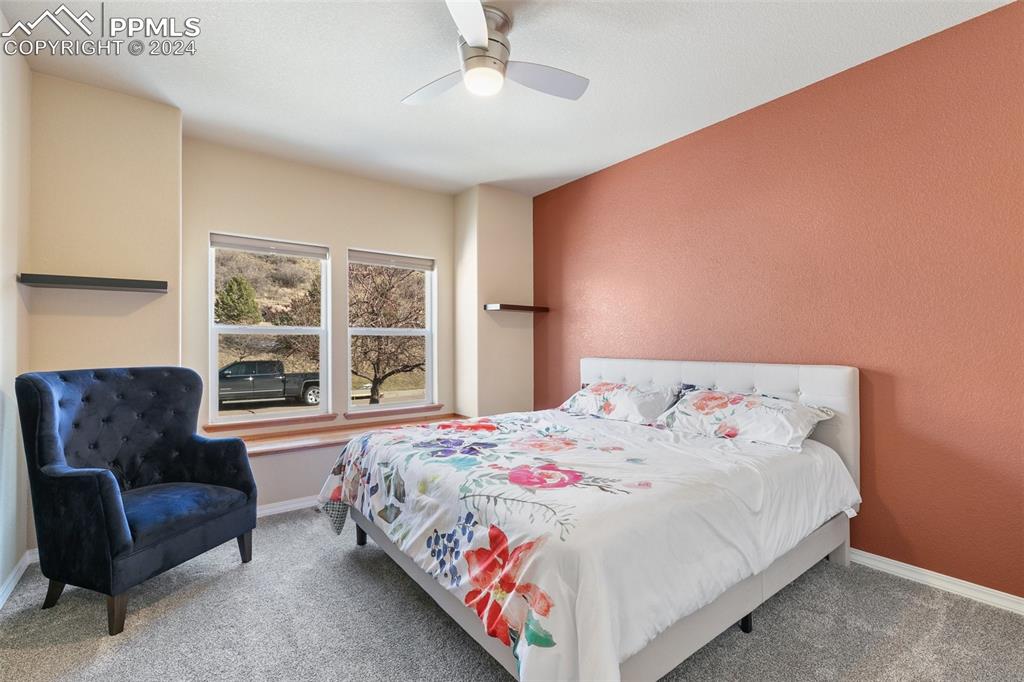
Bedroom 2 on main level.
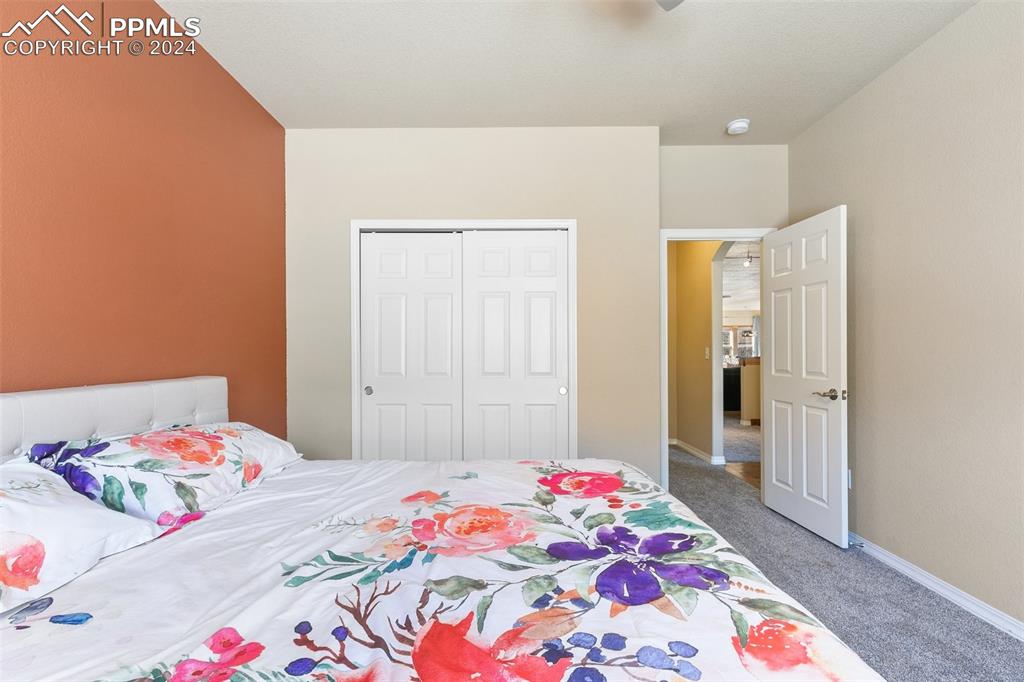
Bedroom
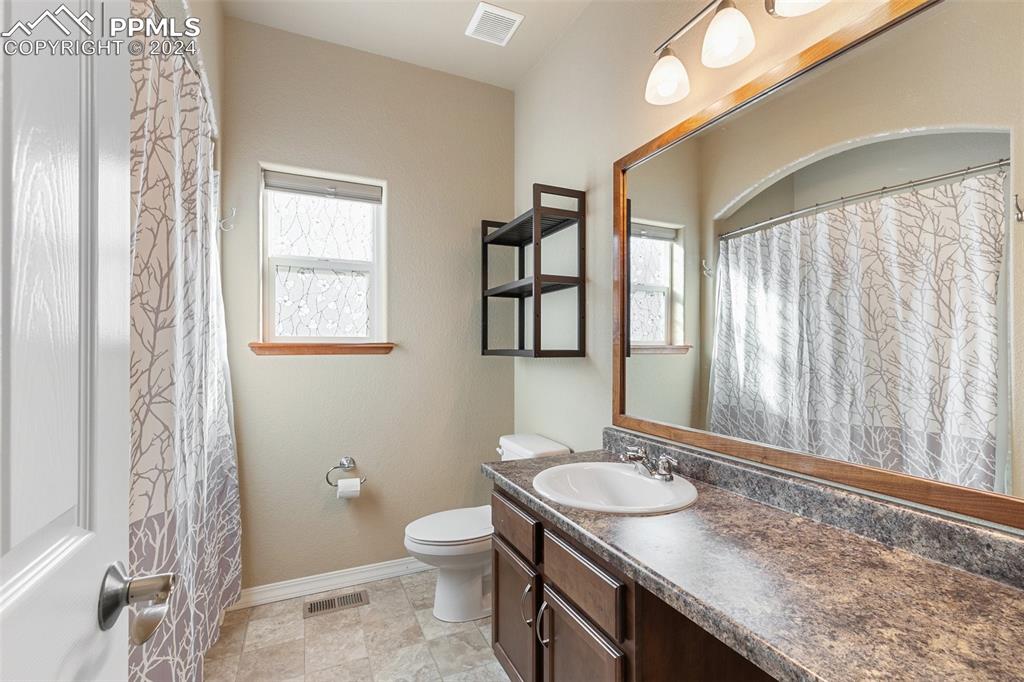
Hall bath on the main level.
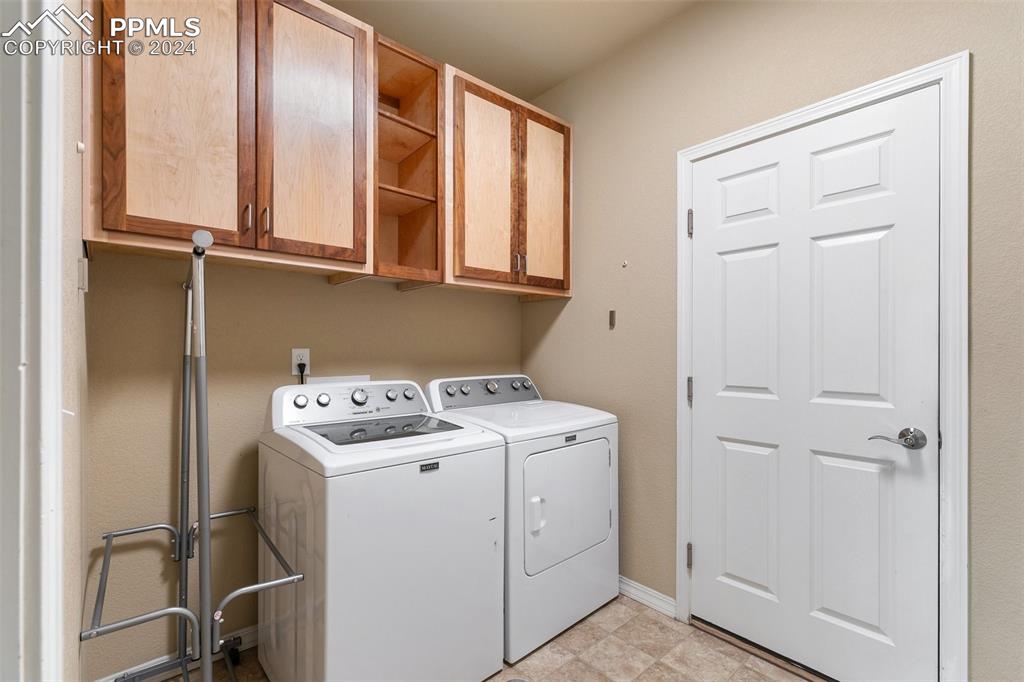
Main level laundry connects garage and kitchen; custom cabinets.
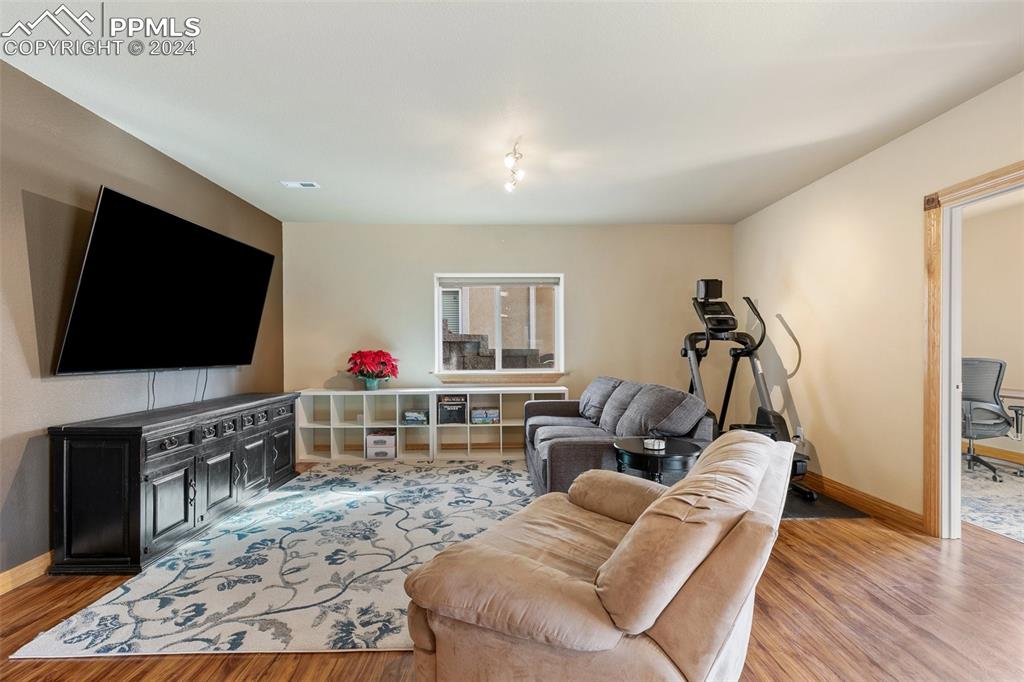
Basement family room.
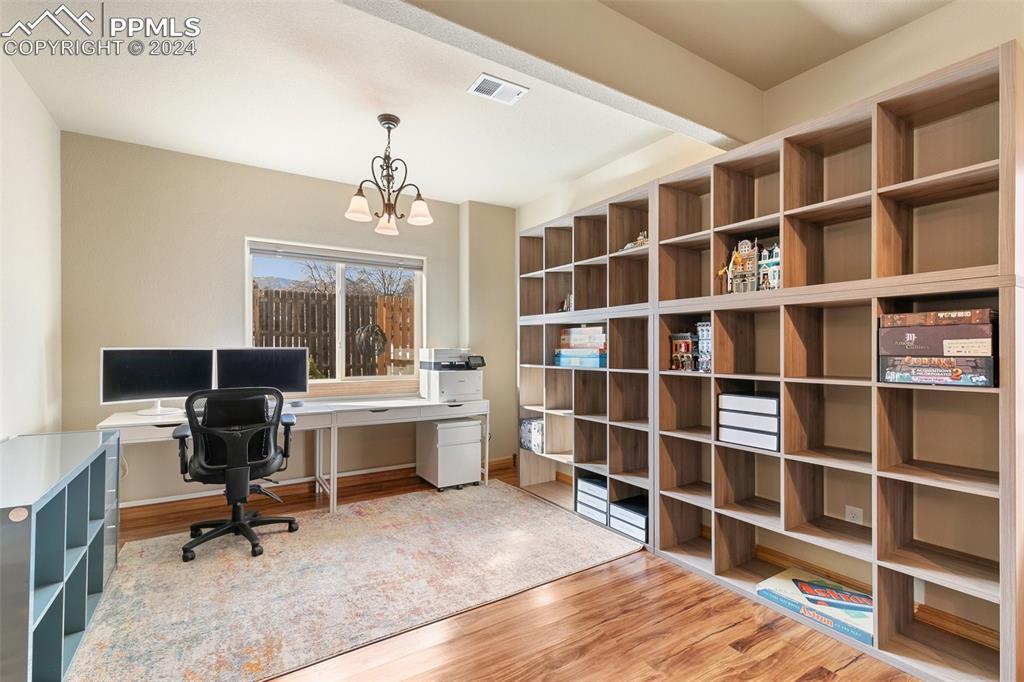
Expansive basement rec room has space for all of your entertaining, hobbies or office needs.
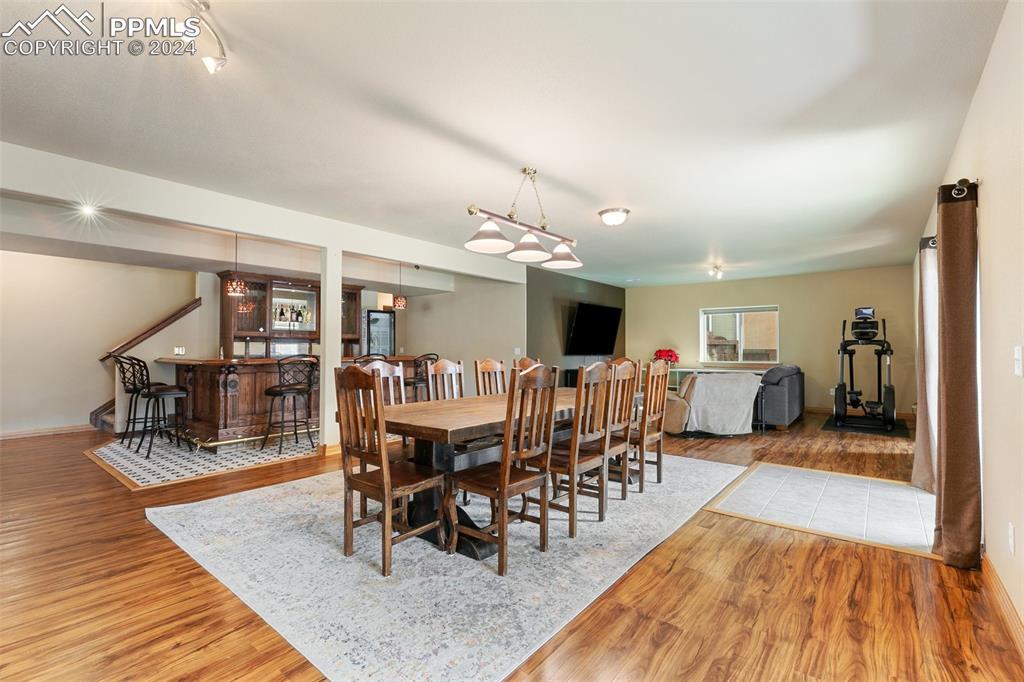
Family Room
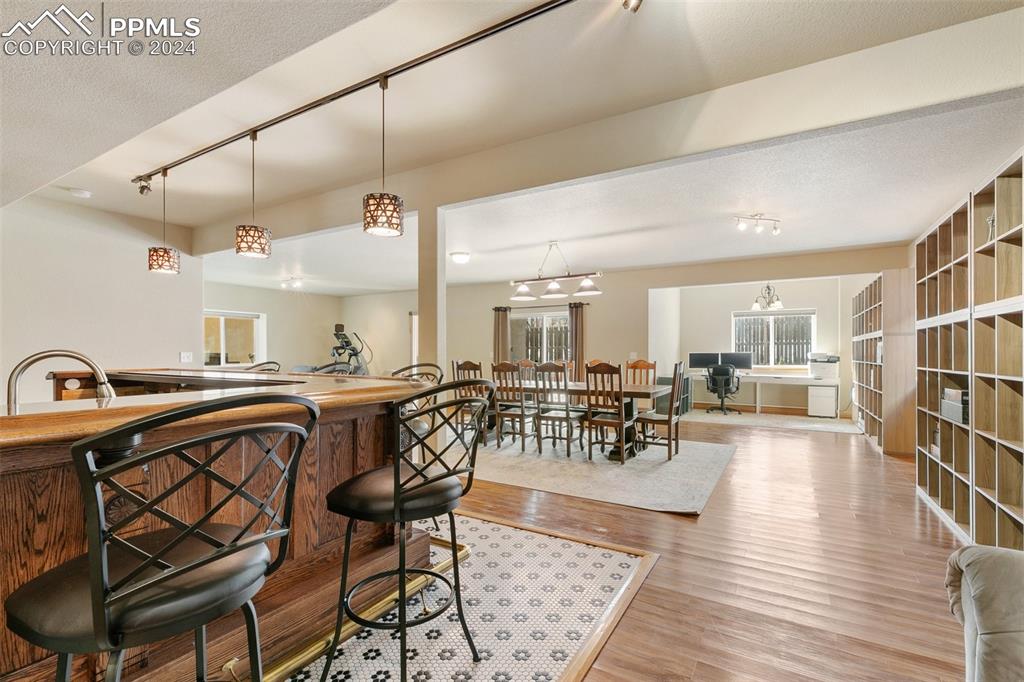
Bar
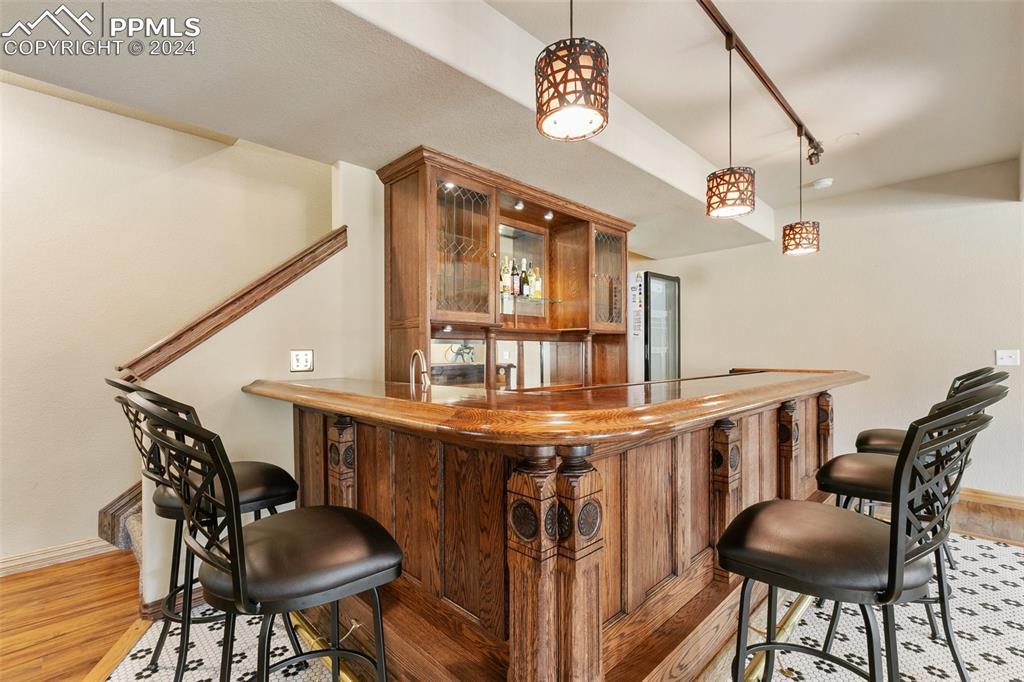
Custom bar dates to the early 1900's and travelled all the way to Minneapolis.
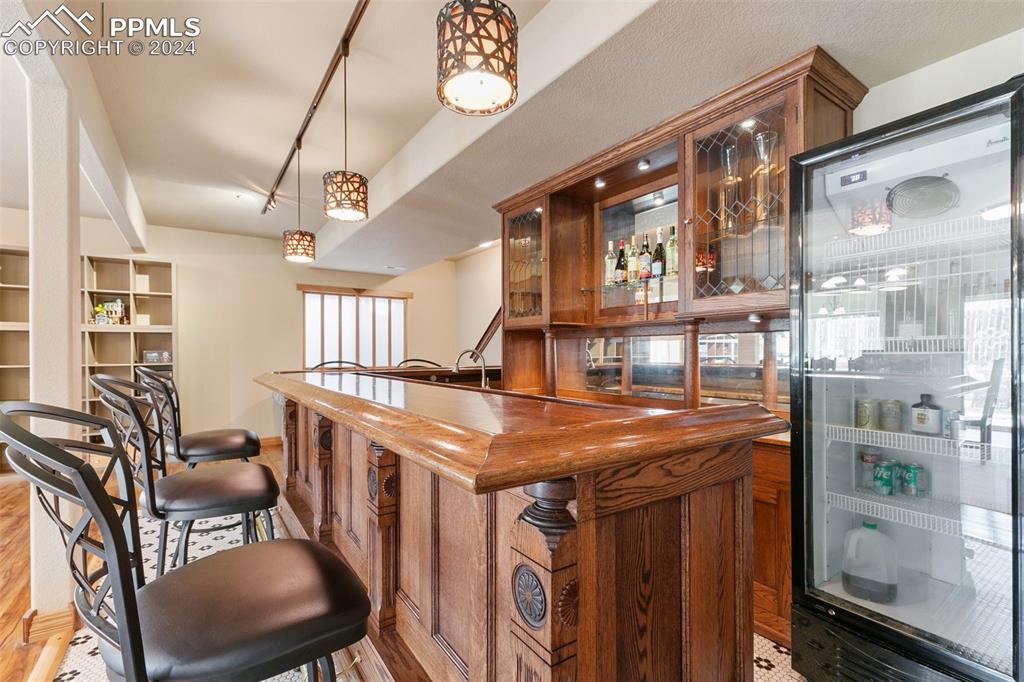
Bar
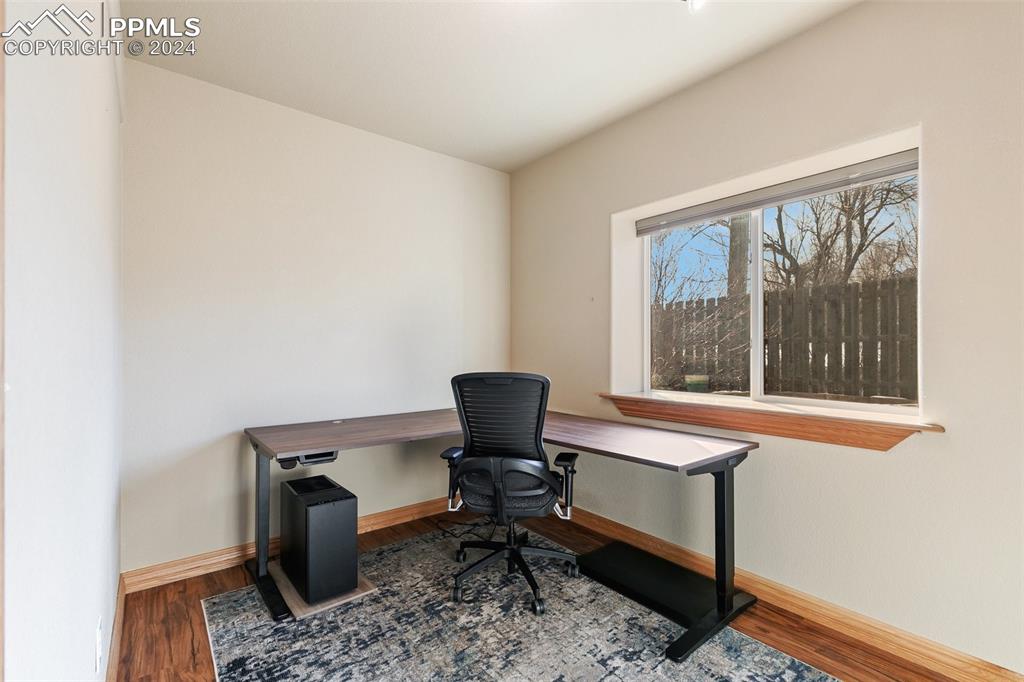
Office
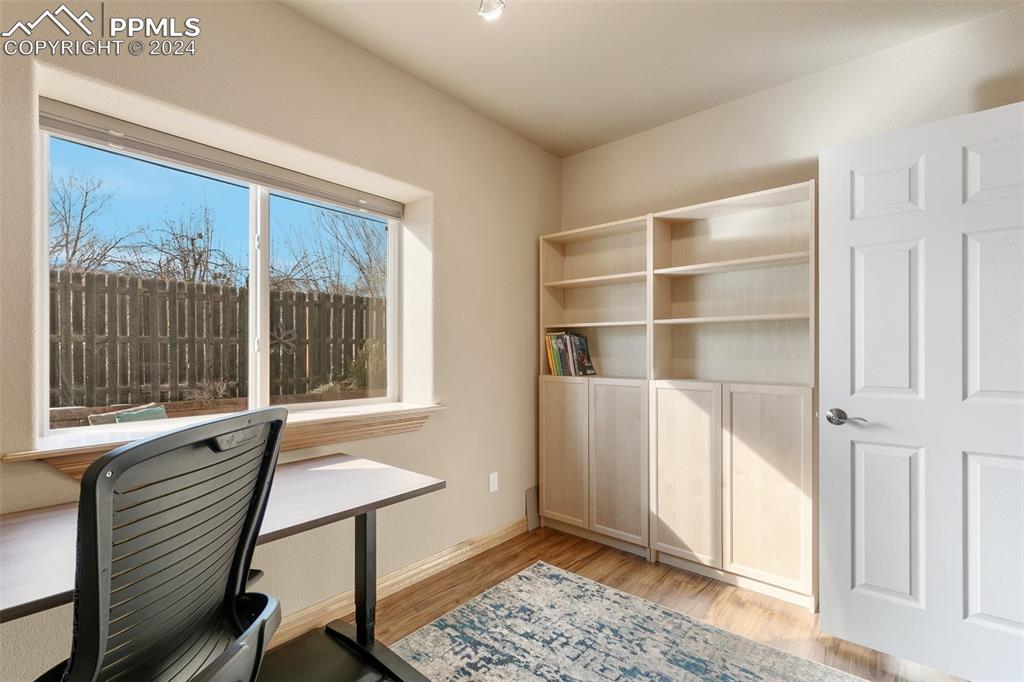
Office
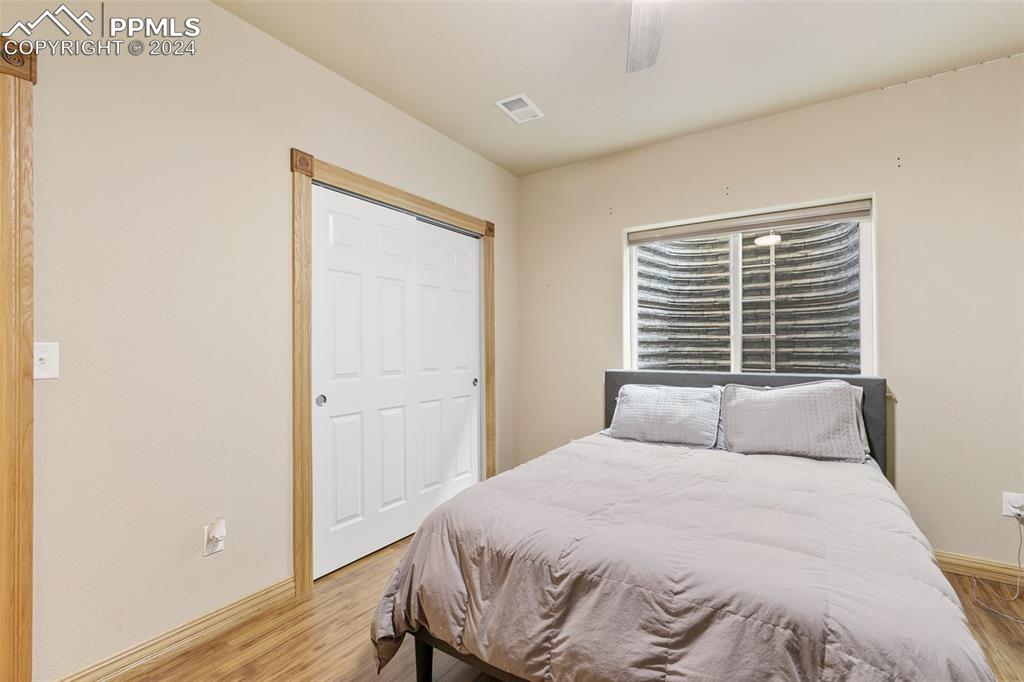
Bedroom 3 in basement.
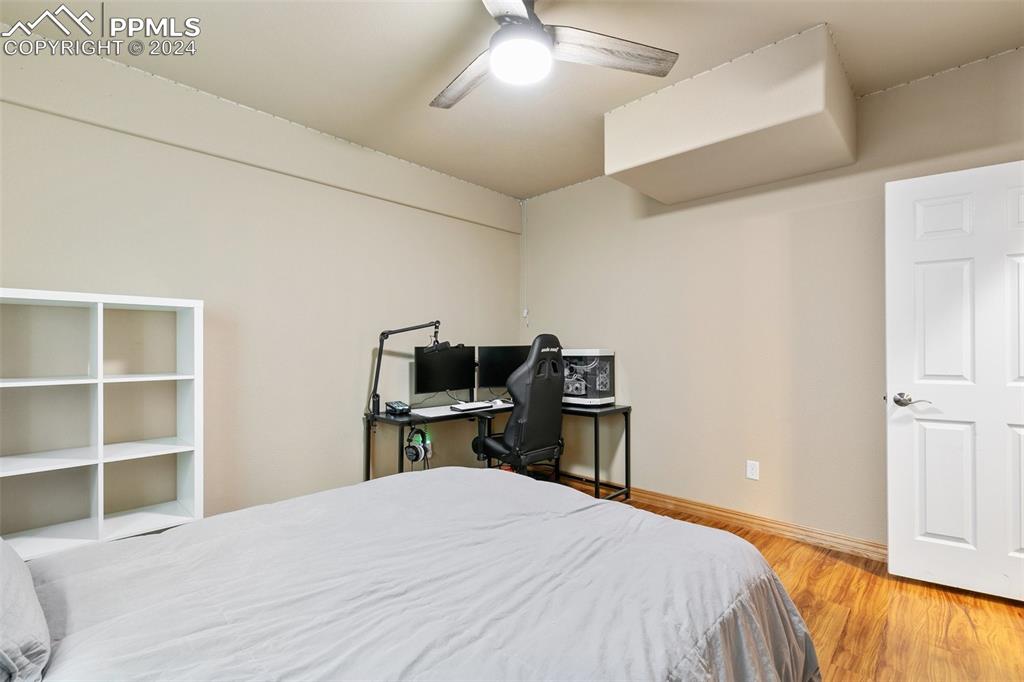
Bedroom
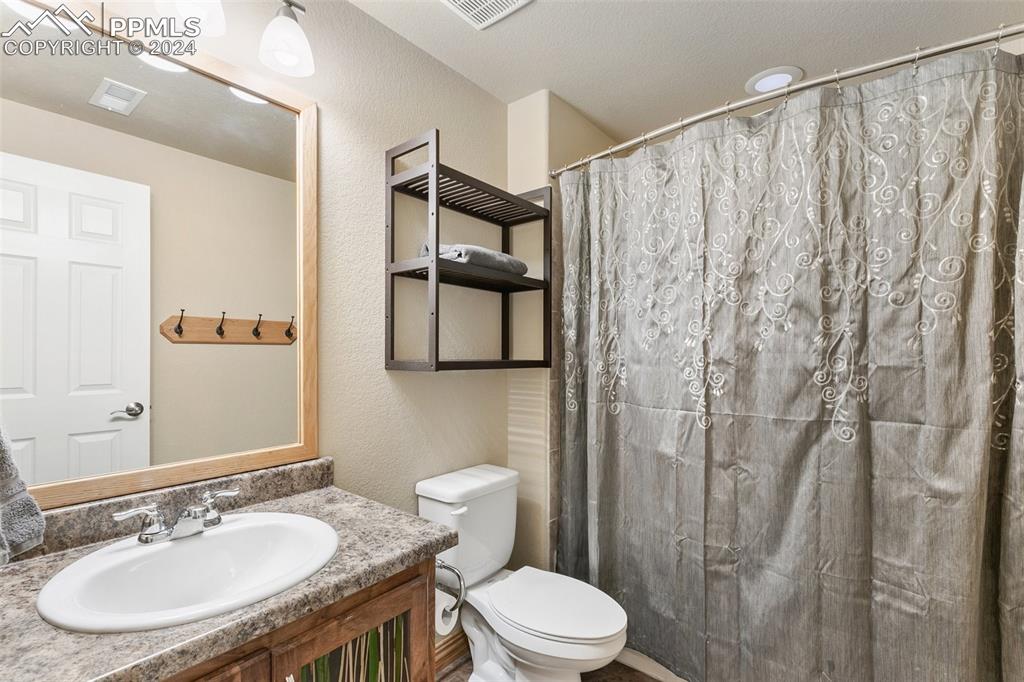
Basement bath conveniently located between bedrooms.
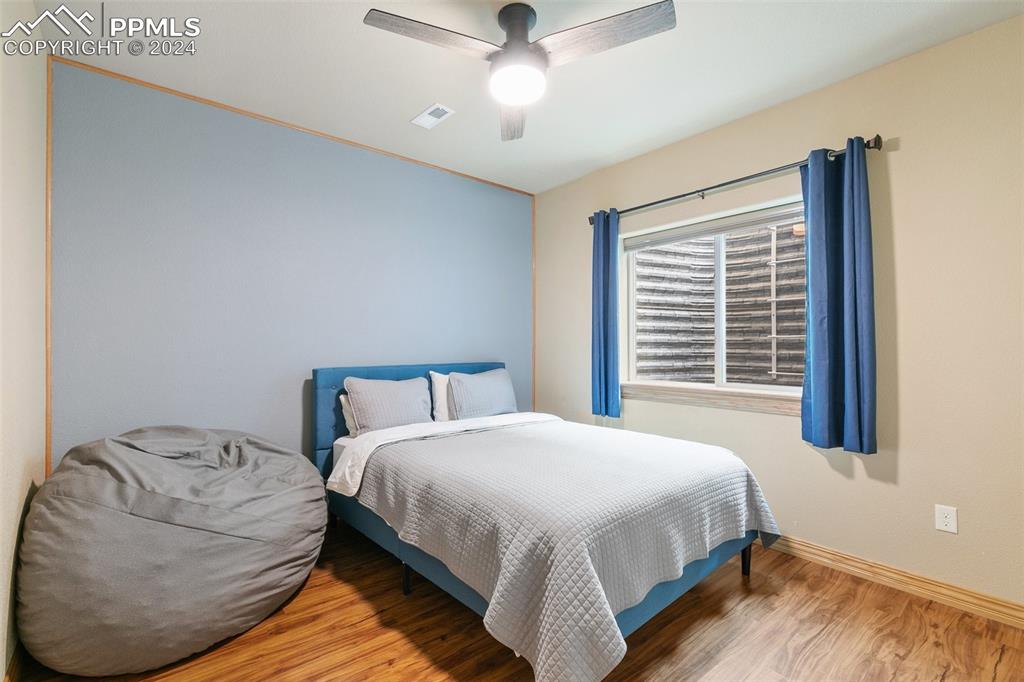
Bedroom 4 in basement.
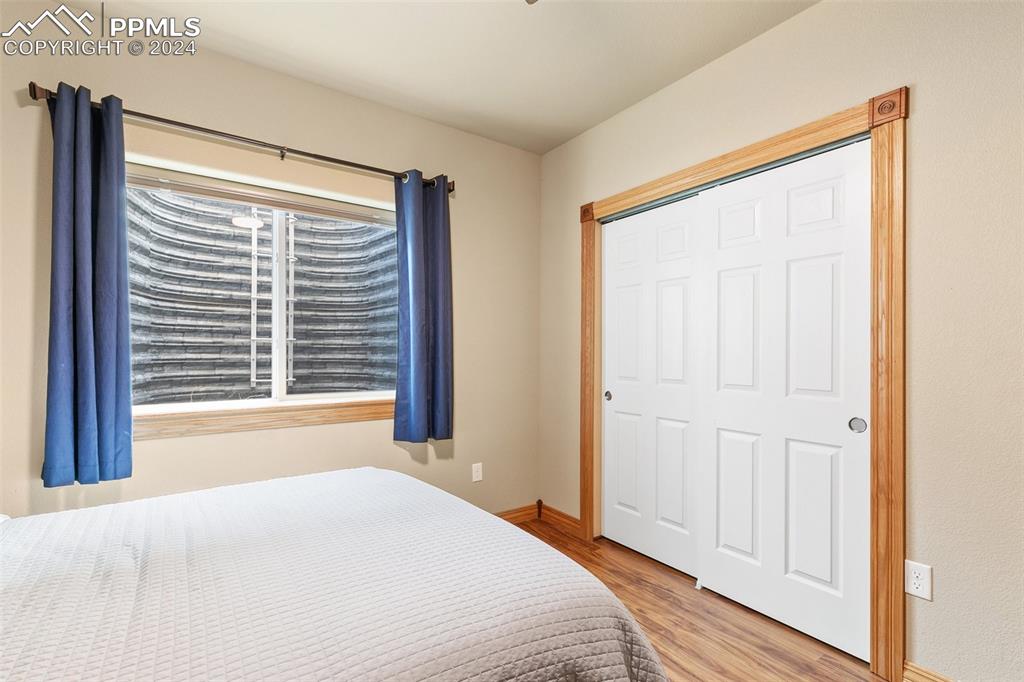
Bedroom
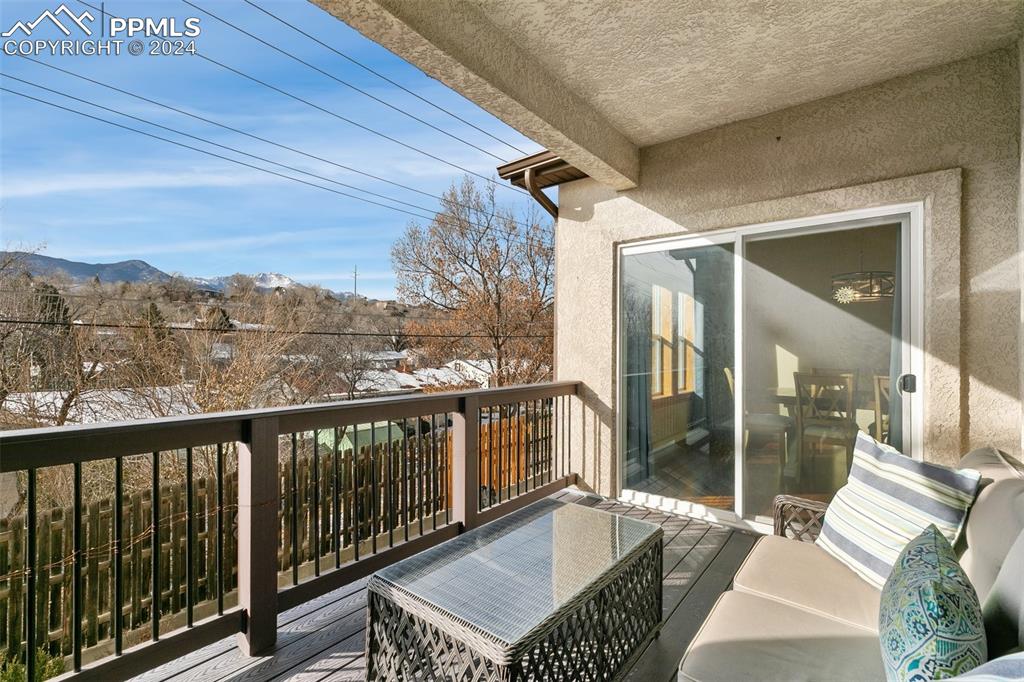
Upper composite deck with mountain views.
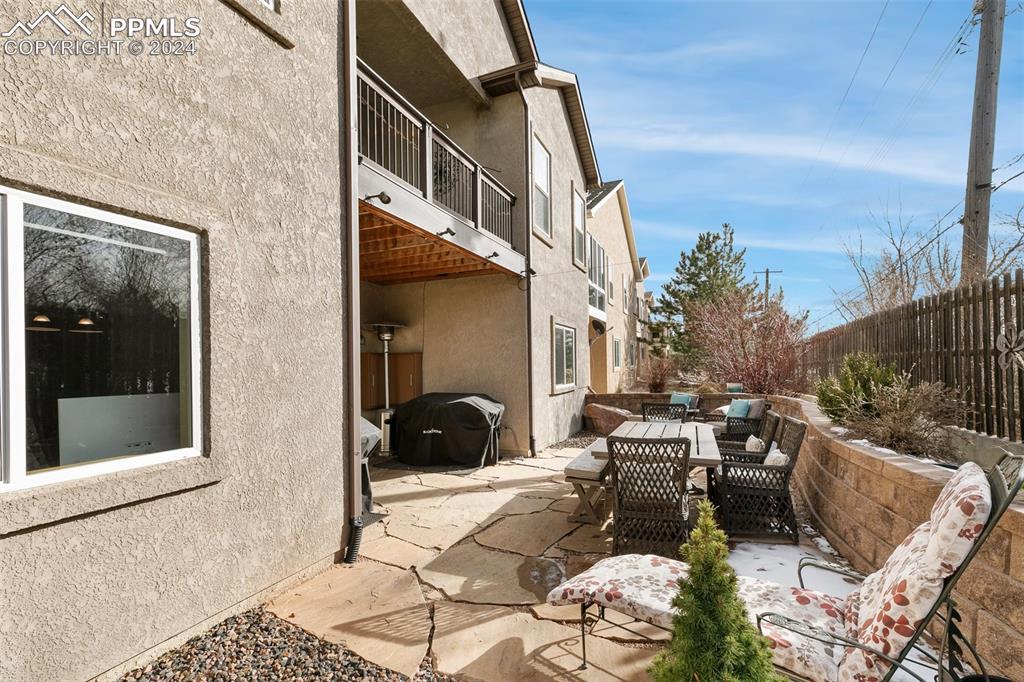
Flag stone patio is accessed from the walk-out basement; there are gas lines for a grill or fire pit.
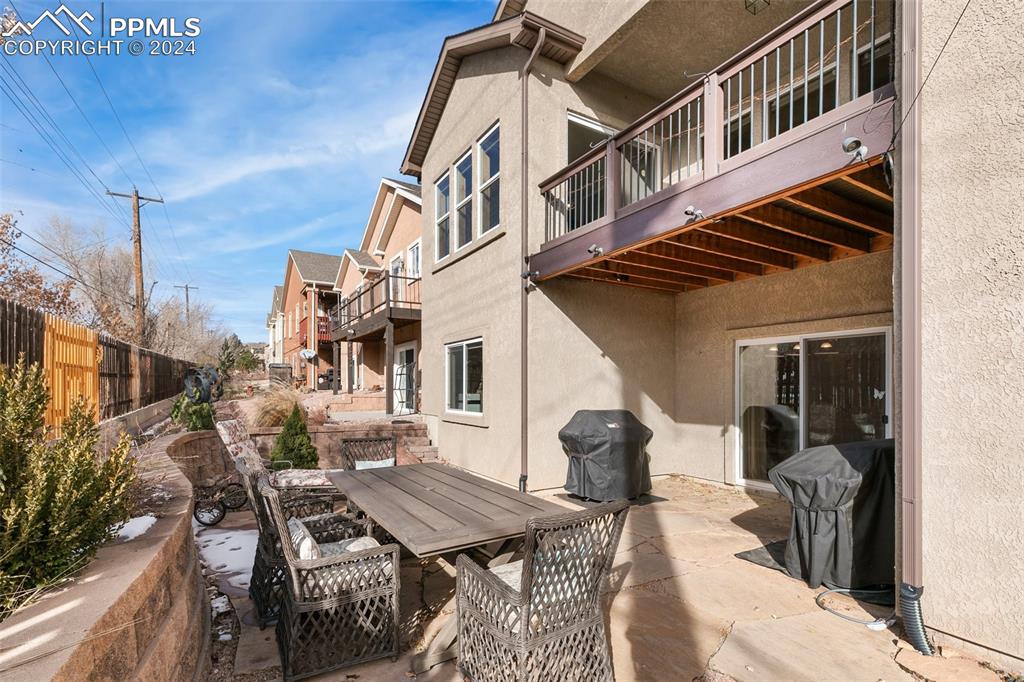
Patio
Disclaimer: The real estate listing information and related content displayed on this site is provided exclusively for consumers’ personal, non-commercial use and may not be used for any purpose other than to identify prospective properties consumers may be interested in purchasing.