12410 Motley Road, Peyton, CO, 80831

View of front of house featuring stucco siding, driveway, a garage, and covered porch
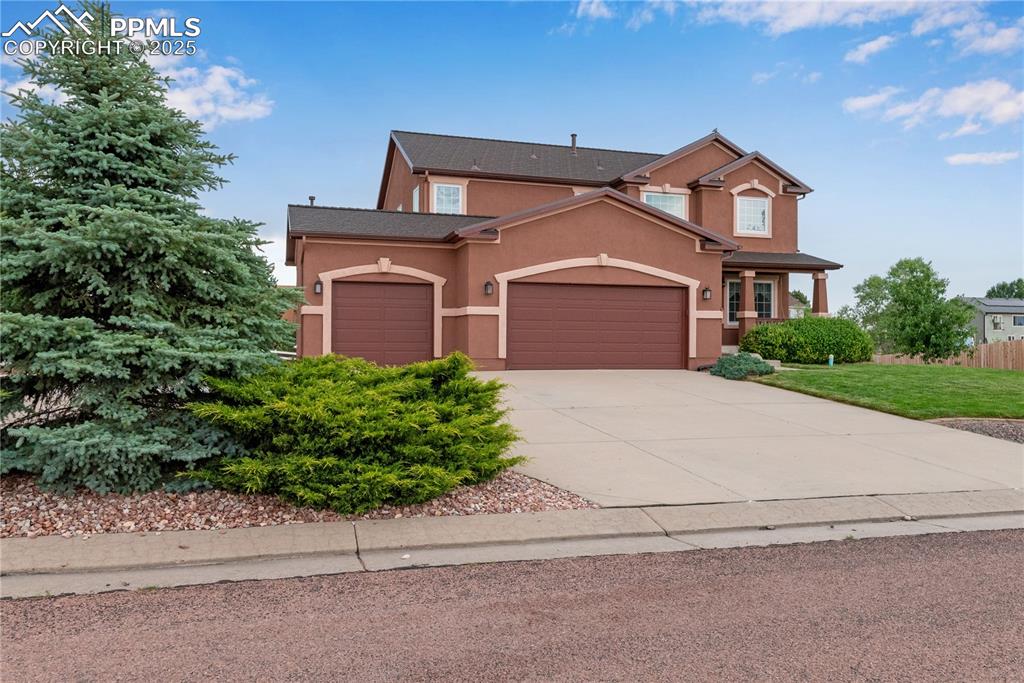
View of front of property featuring stucco siding, an attached garage, driveway, and a front lawn
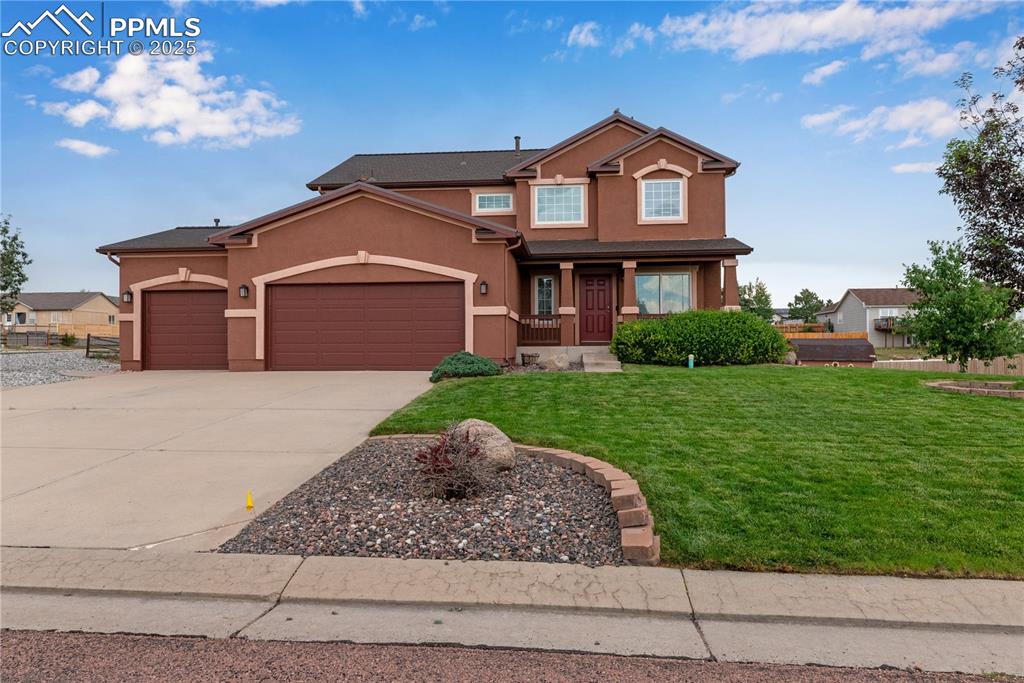
View of front of property featuring a garage, stucco siding, a front yard, and concrete driveway
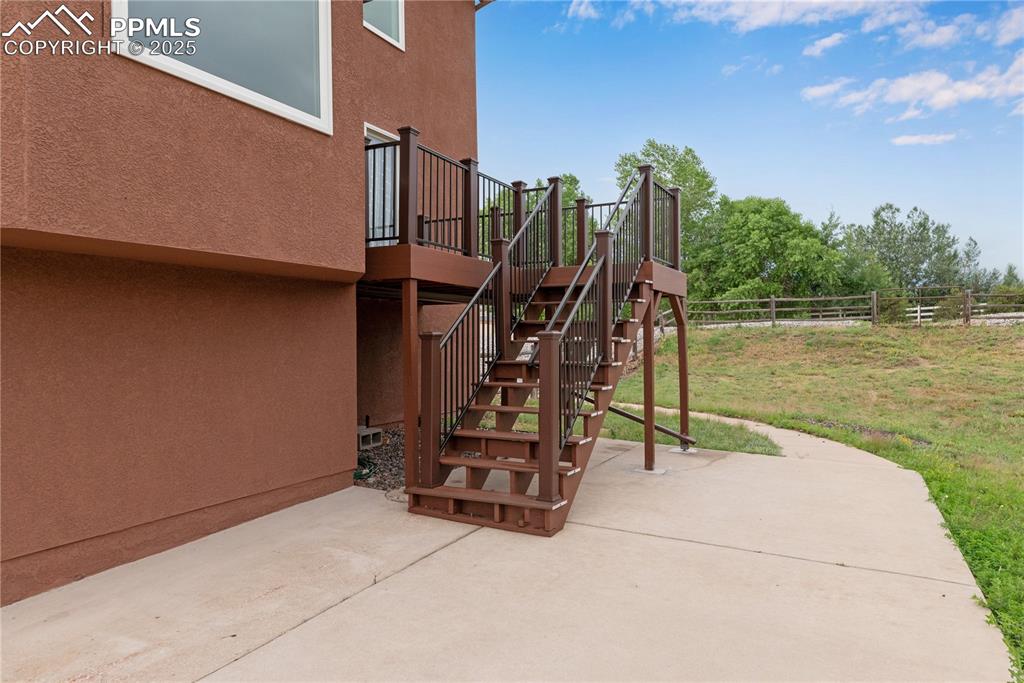
View of patio / terrace with stairs and a wooden deck
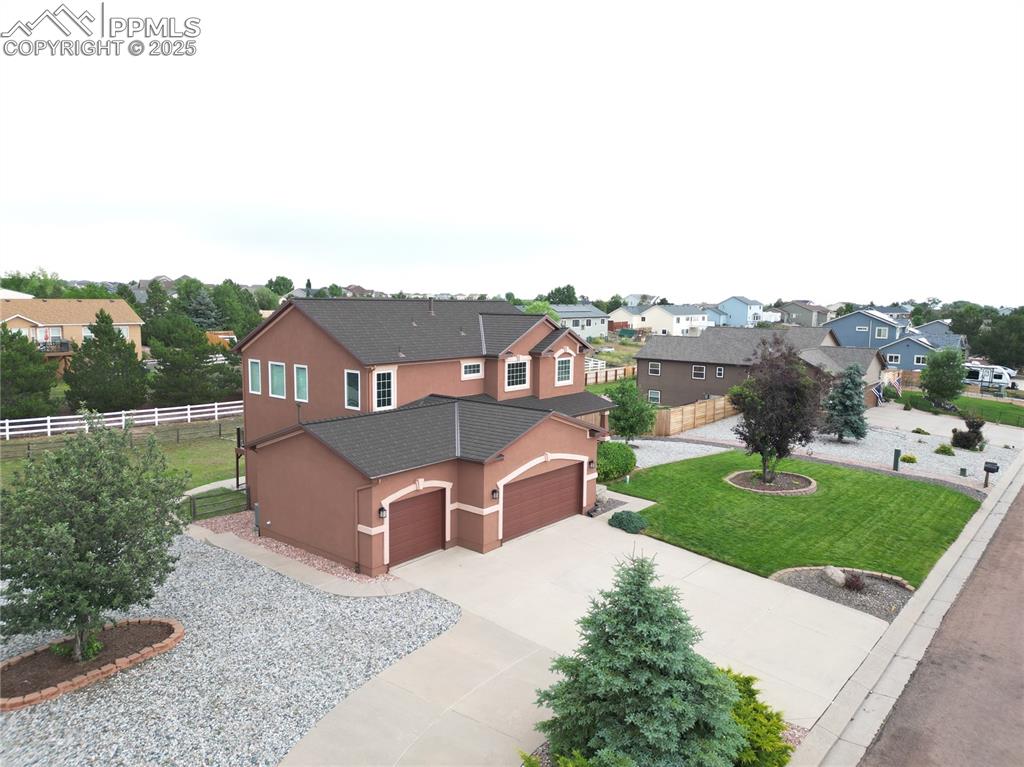
Traditional-style house with a residential view, stucco siding, concrete driveway, and an attached garage
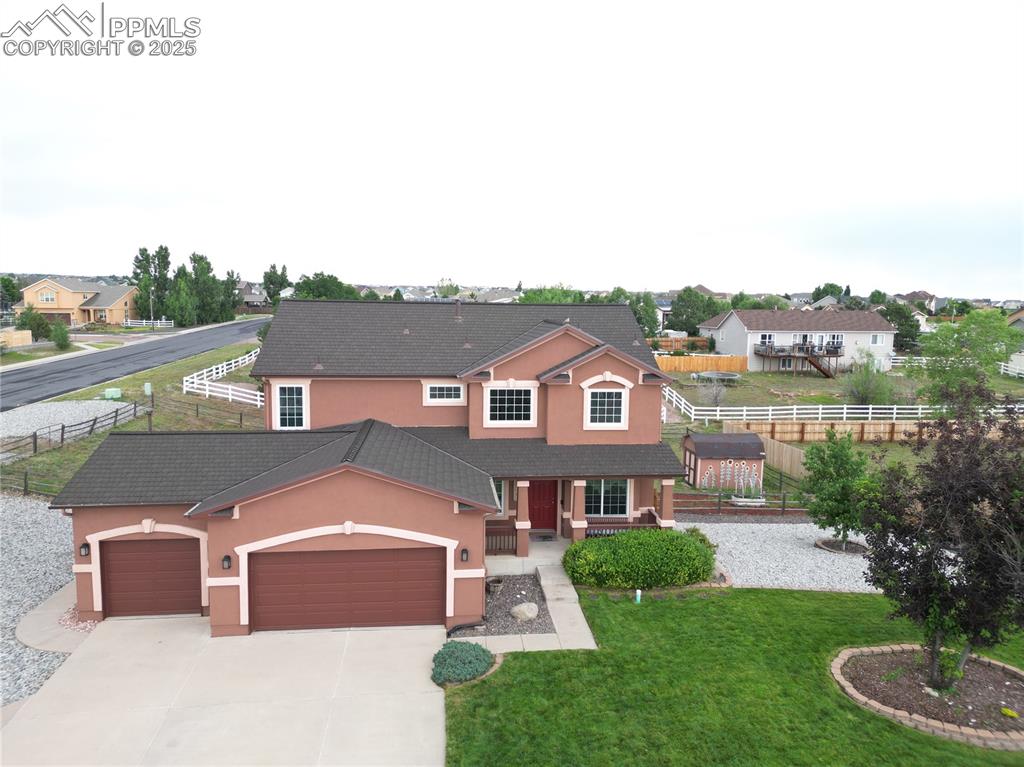
View of front of house with stucco siding, an attached garage, driveway, and a residential view
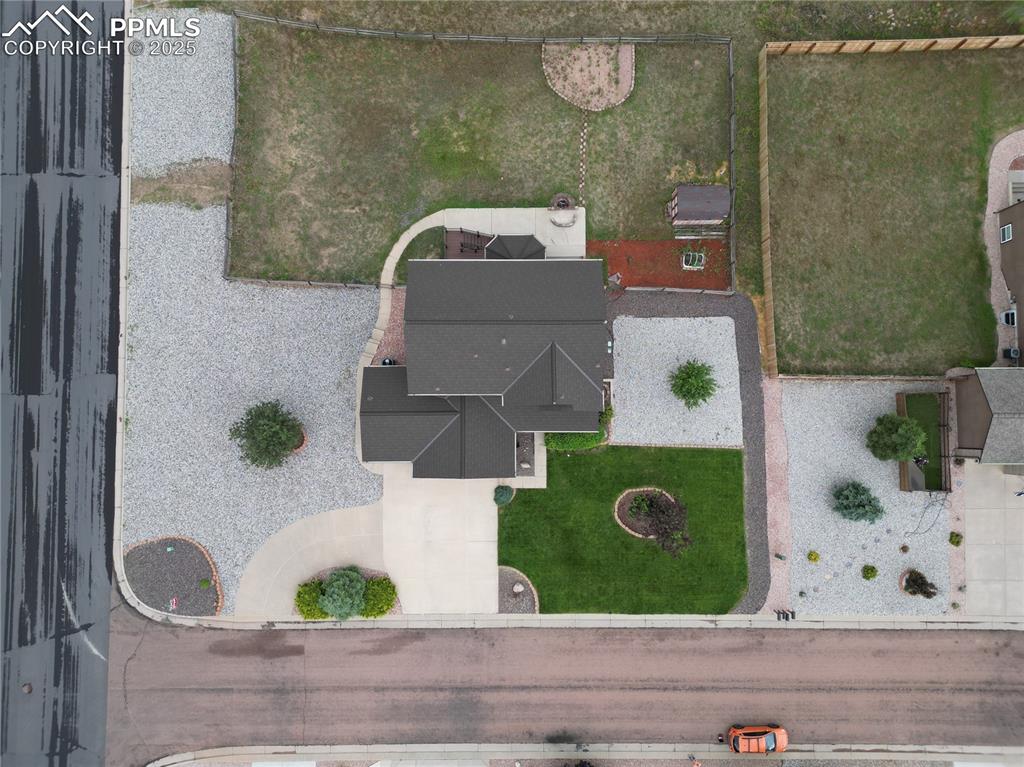
Bird's eye view
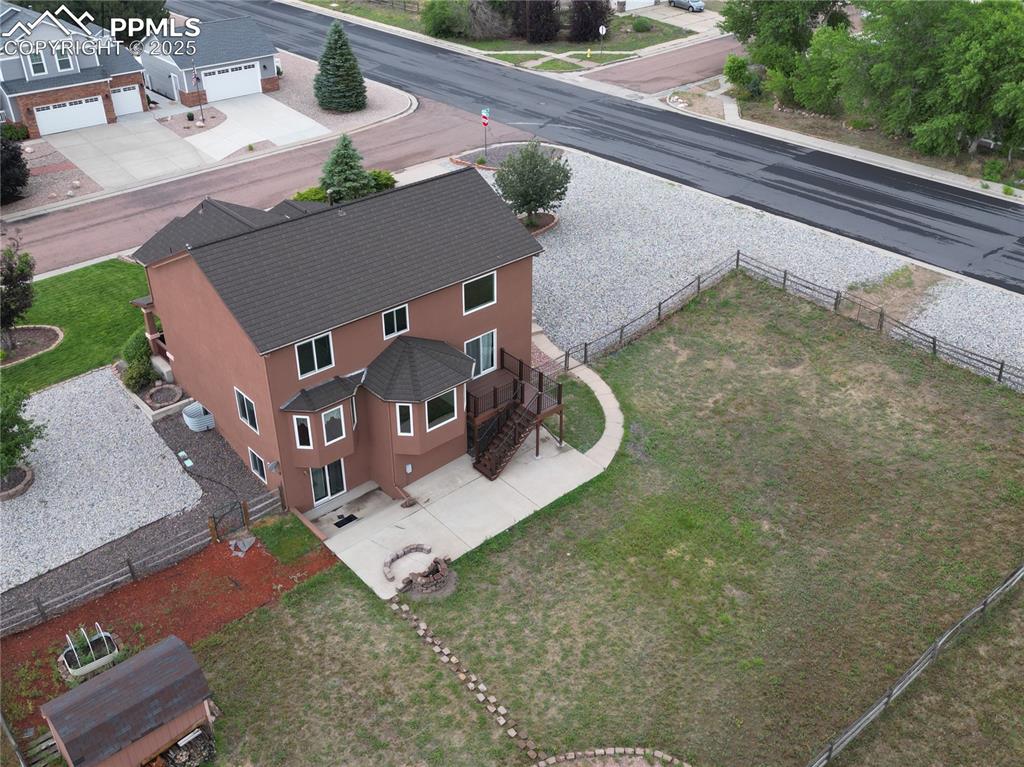
View from above of property
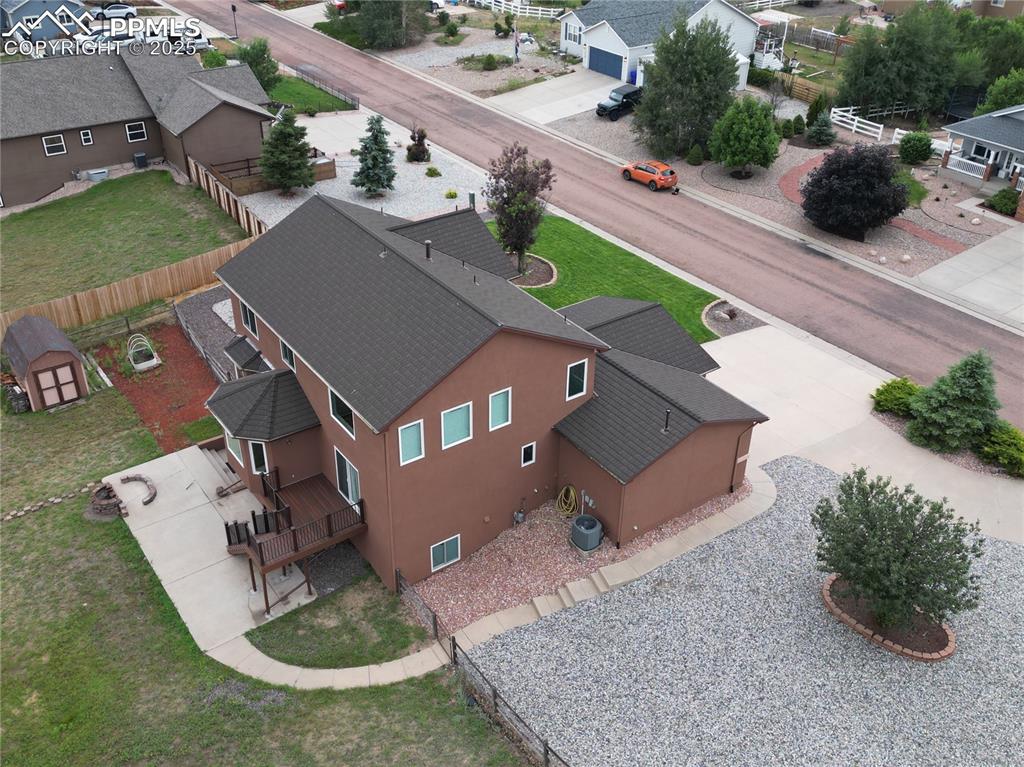
Aerial perspective of suburban area
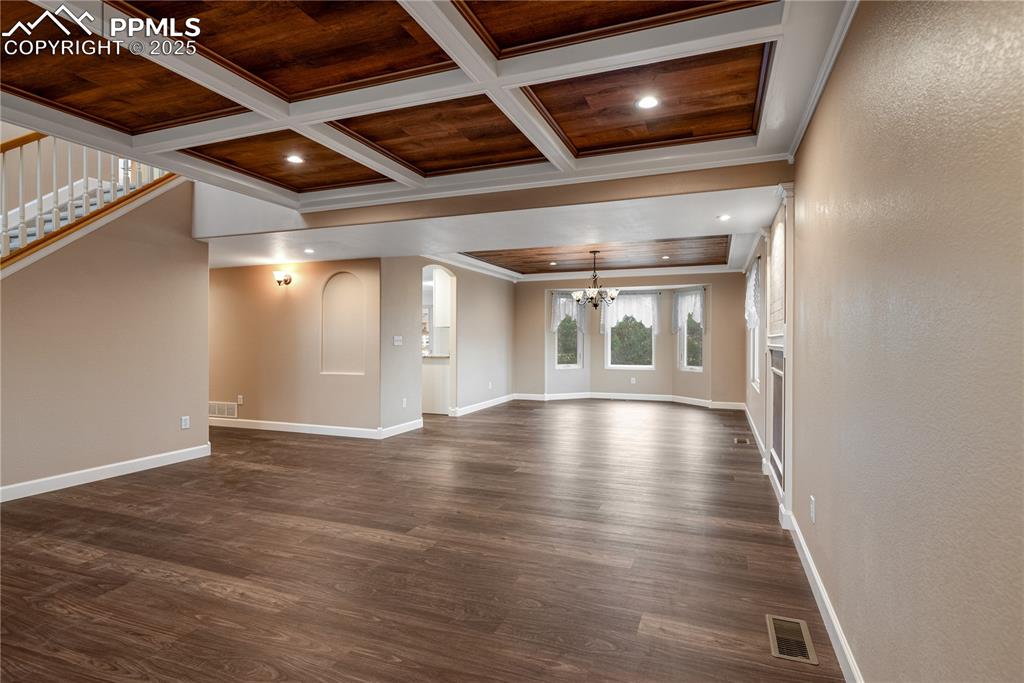
Unfurnished living room featuring a chandelier, dark wood-type flooring, crown molding, coffered ceiling, and beam ceiling
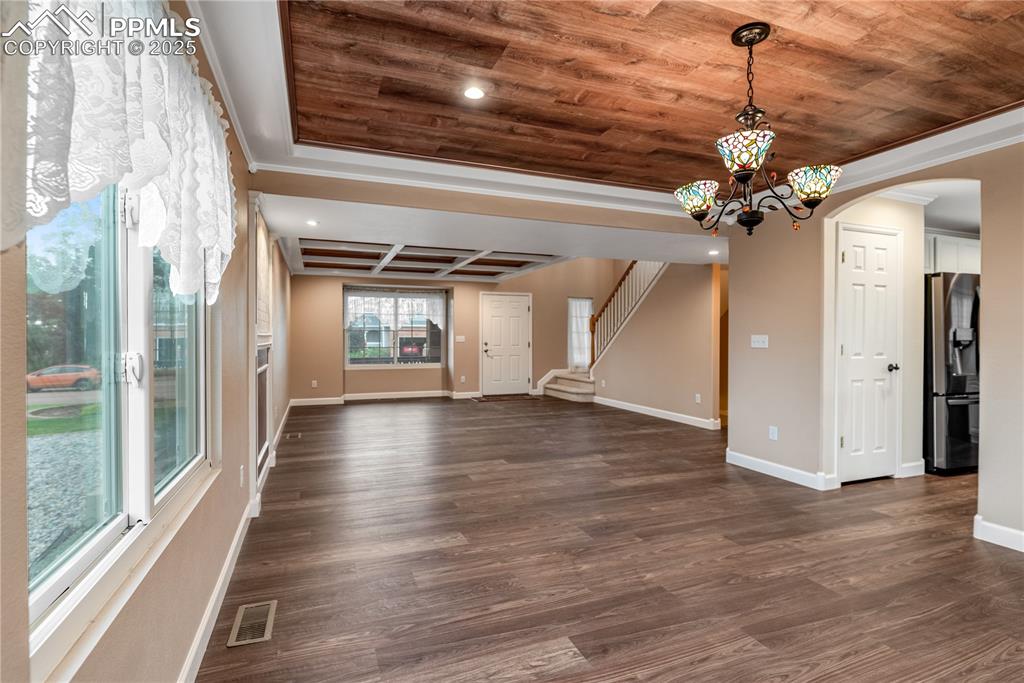
Other
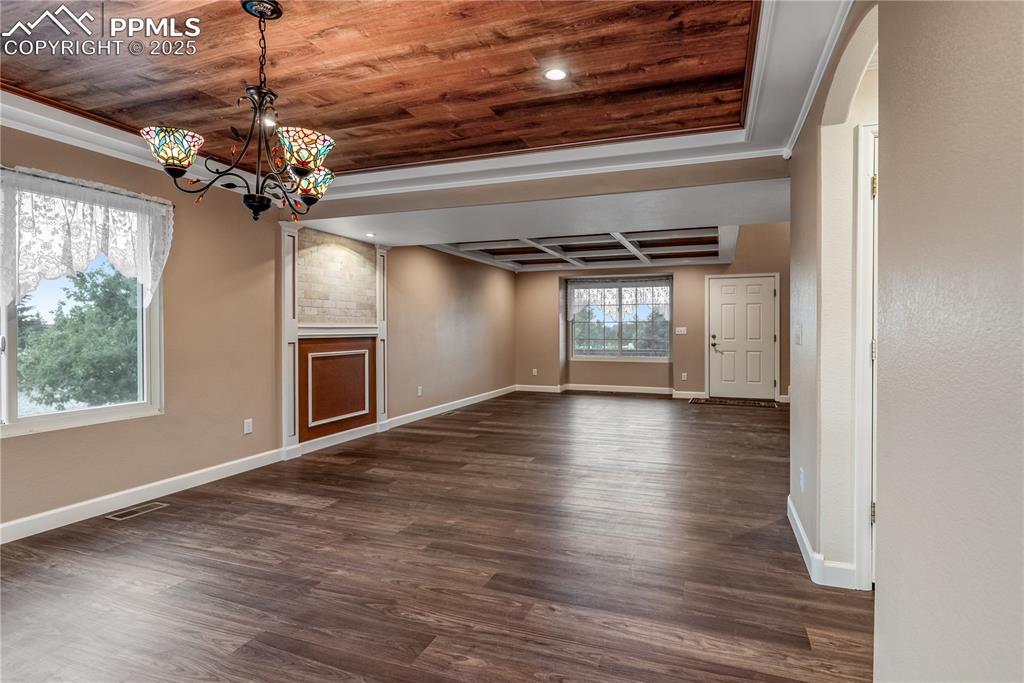
Unfurnished room featuring wood ceiling, dark wood-style flooring, a chandelier, and arched walkways
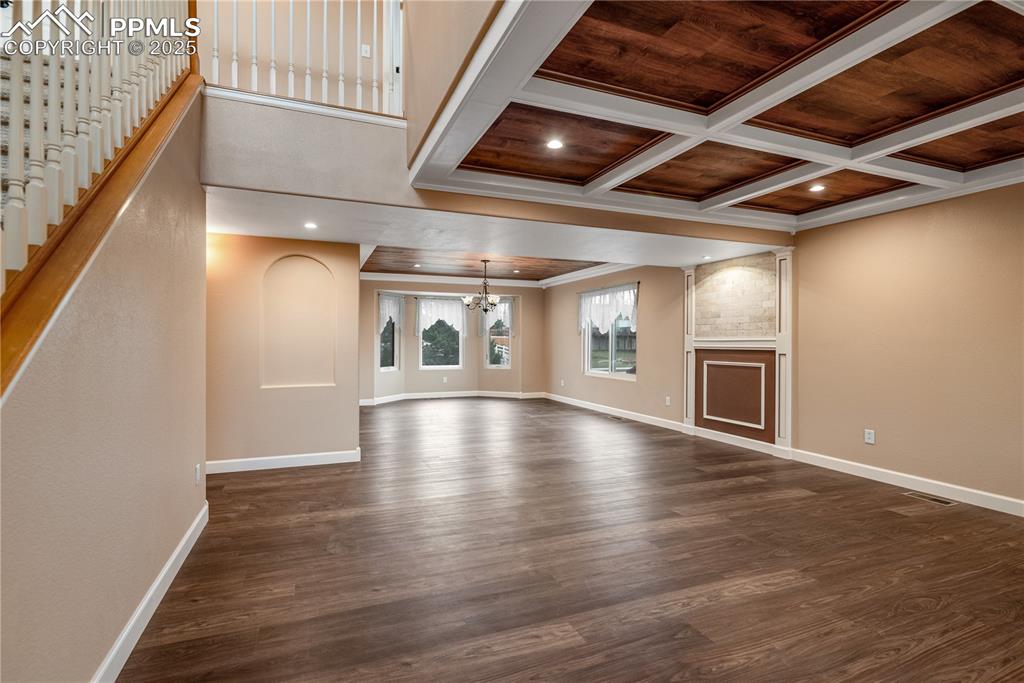
Unfurnished living room featuring a chandelier, dark wood finished floors, coffered ceiling, crown molding, and beam ceiling
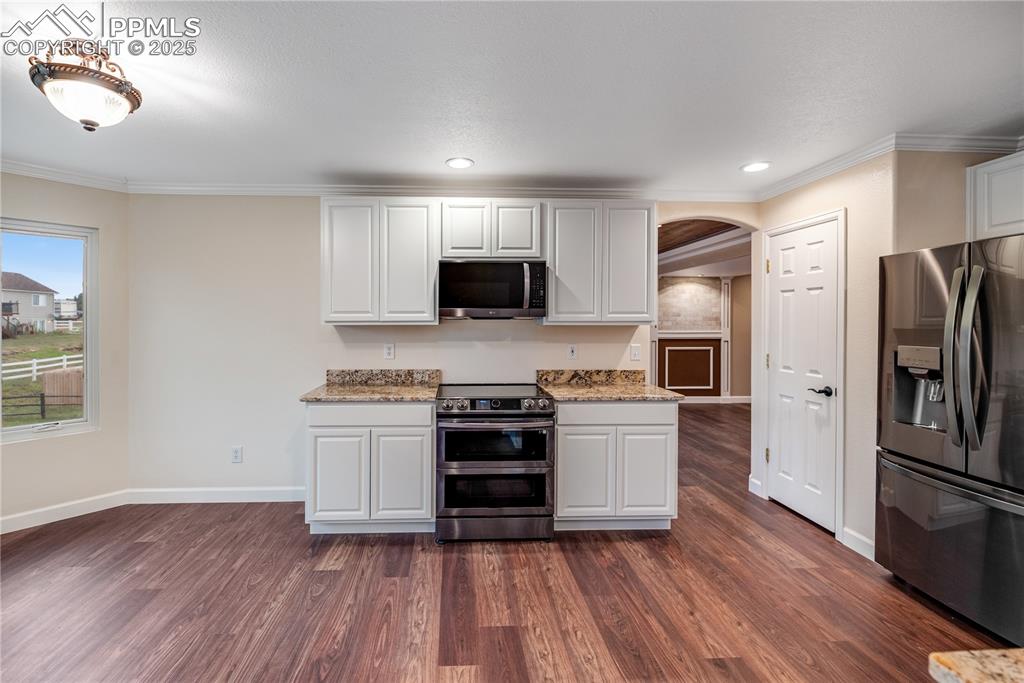
Kitchen with stainless steel appliances, arched walkways, ornamental molding, dark wood-style floors, and white cabinets
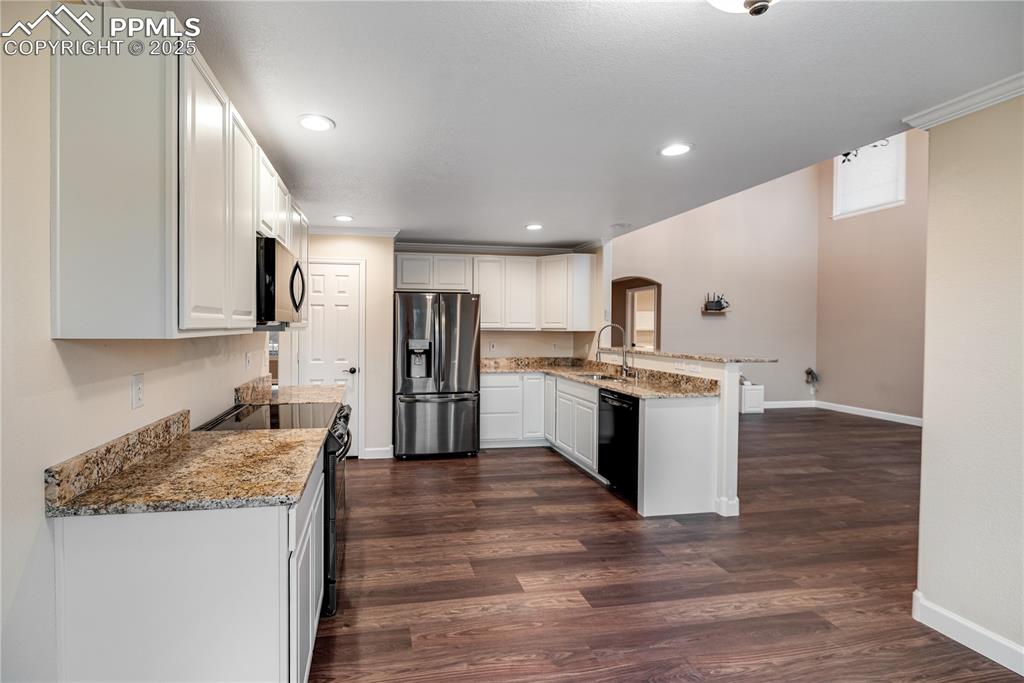
Kitchen with a peninsula, black appliances, arched walkways, dark wood-style flooring, and recessed lighting
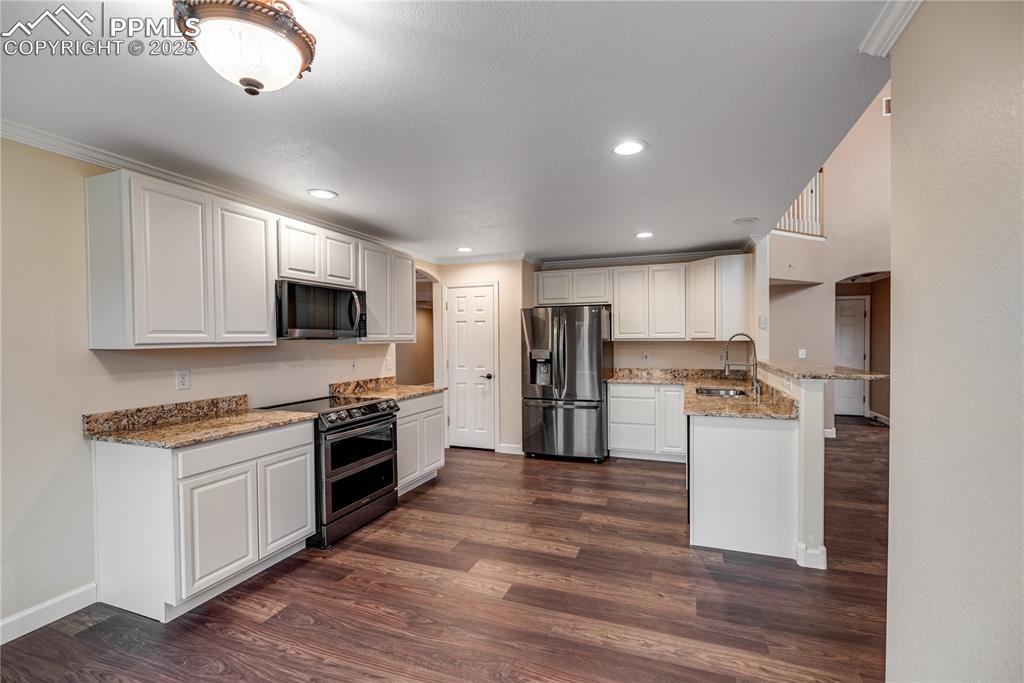
Kitchen with arched walkways, appliances with stainless steel finishes, a peninsula, dark wood-style flooring, and light stone counters
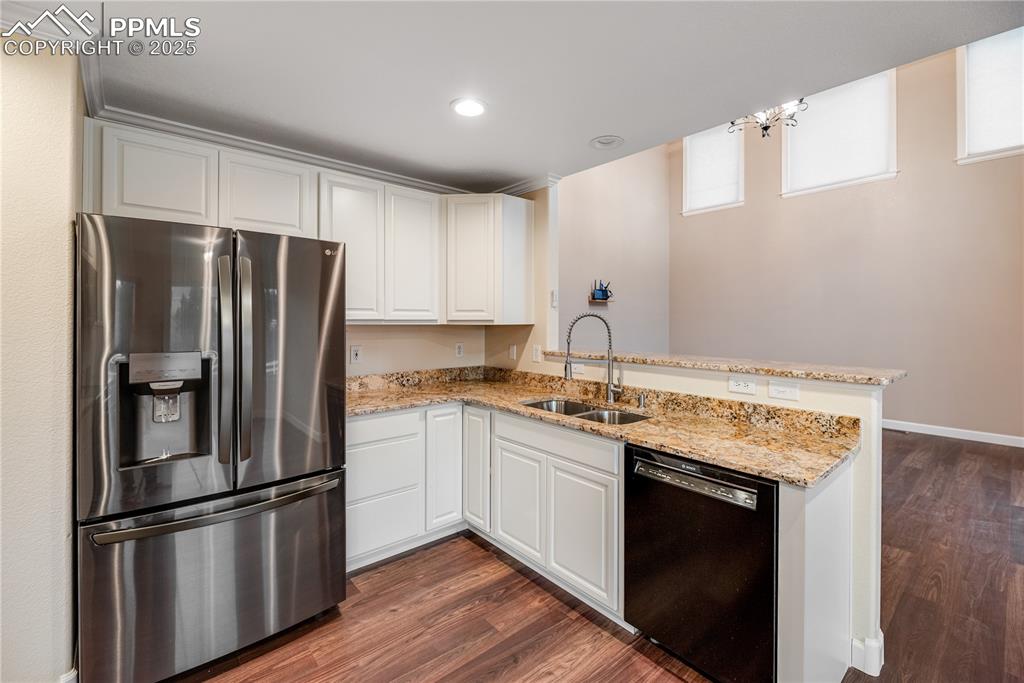
Kitchen with stainless steel fridge with ice dispenser, black dishwasher, dark wood finished floors, a peninsula, and recessed lighting
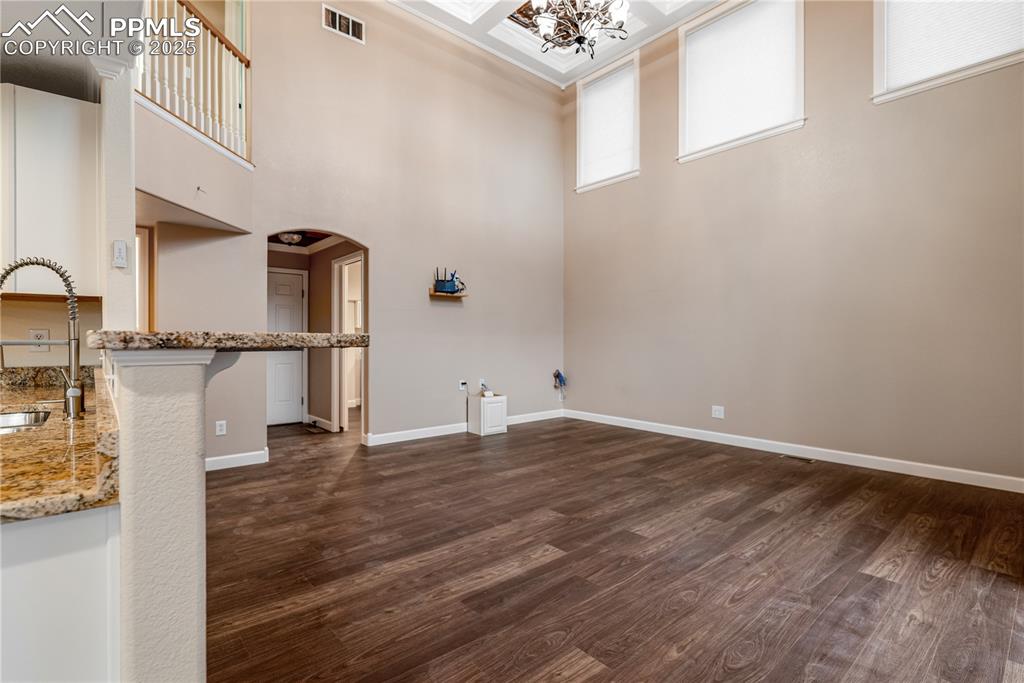
Unfurnished living room featuring a chandelier, arched walkways, dark wood-type flooring, and a towering ceiling
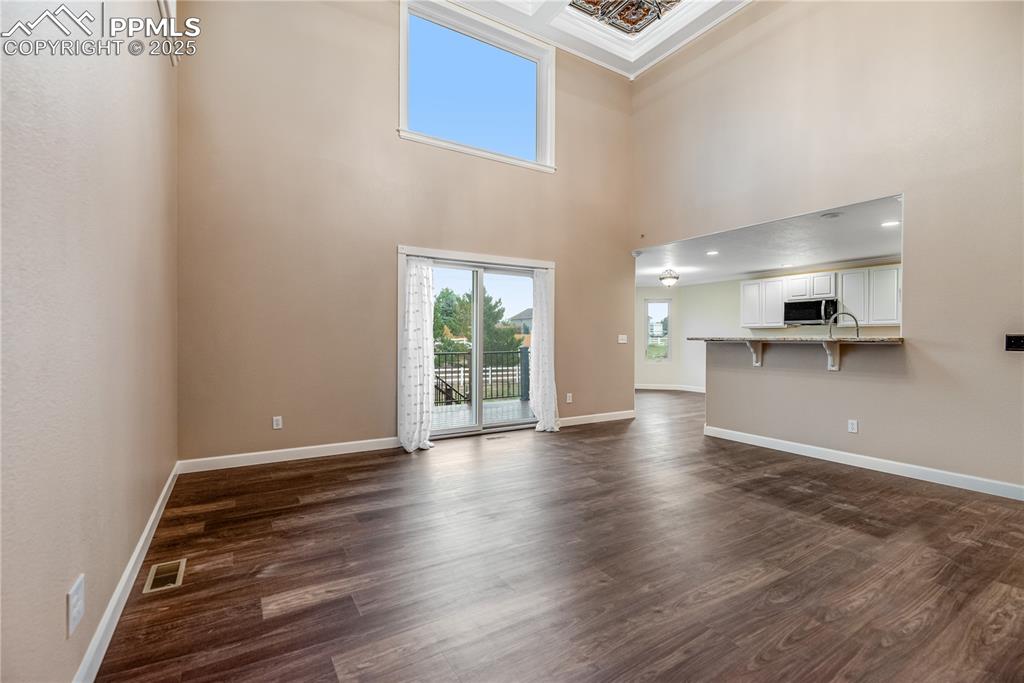
Unfurnished living room with dark wood-style floors and a towering ceiling
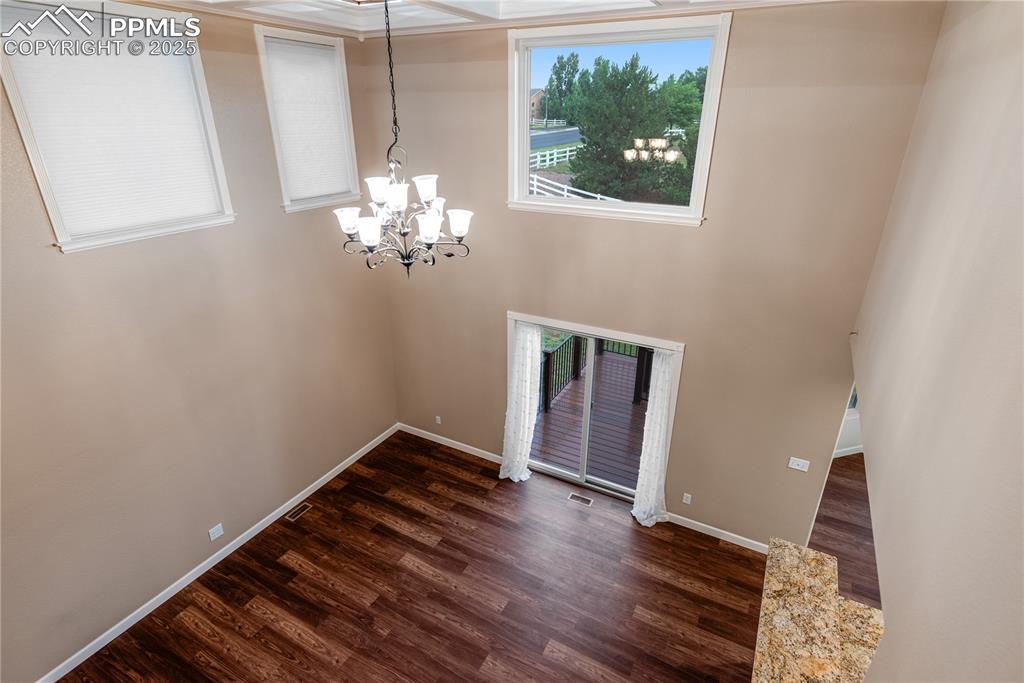
Other
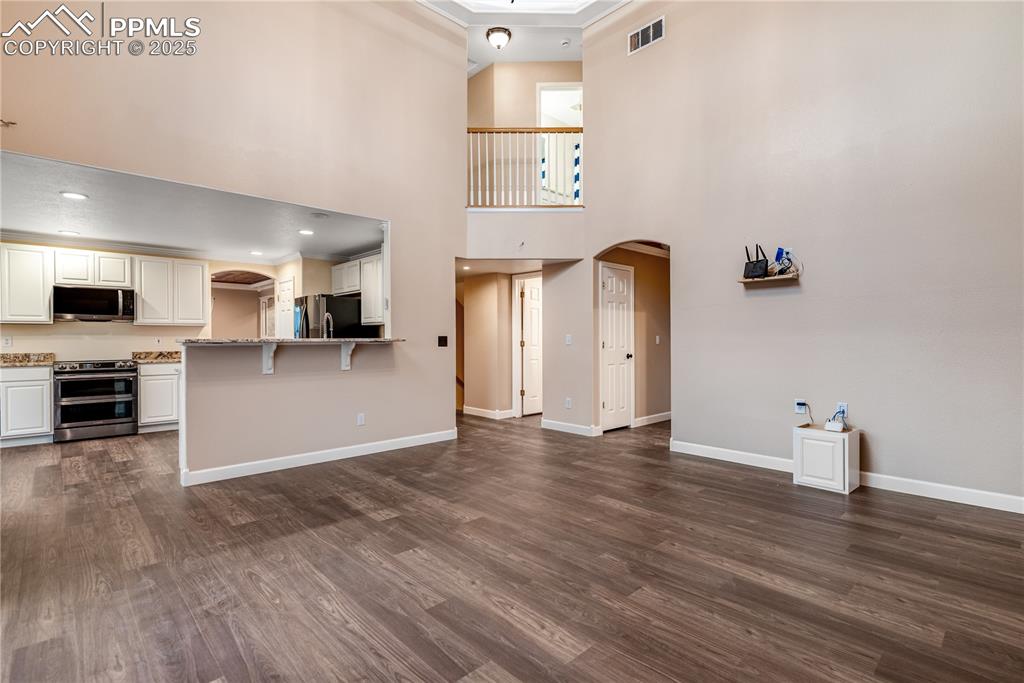
Unfurnished living room with arched walkways, dark wood-type flooring, crown molding, and a towering ceiling
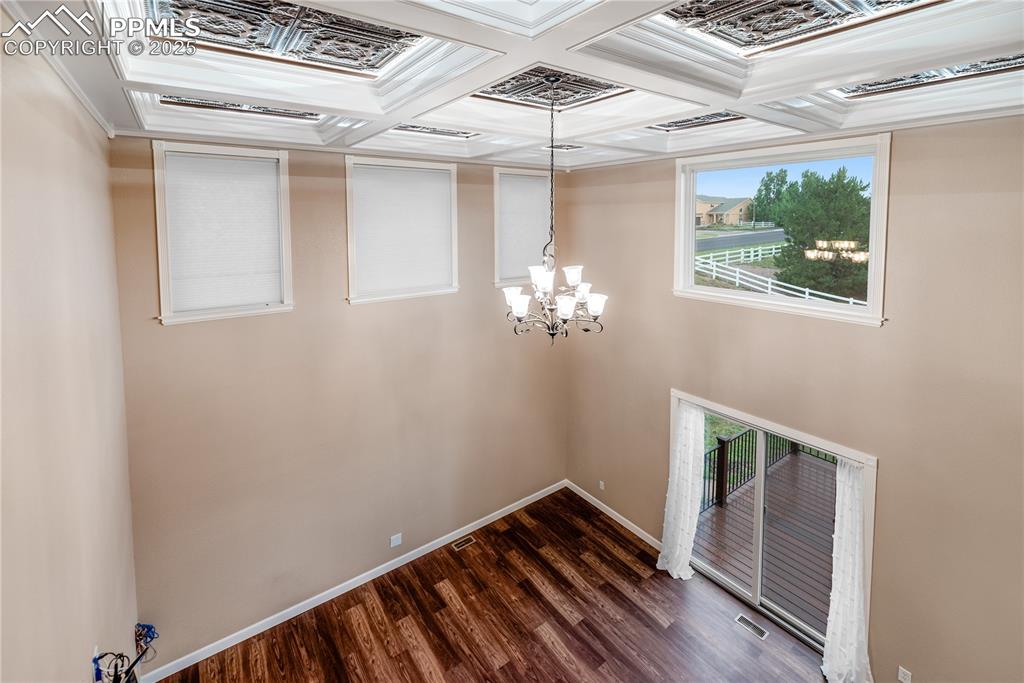
Empty room featuring a chandelier, dark wood-style floors, coffered ceiling, ornamental molding, and beamed ceiling
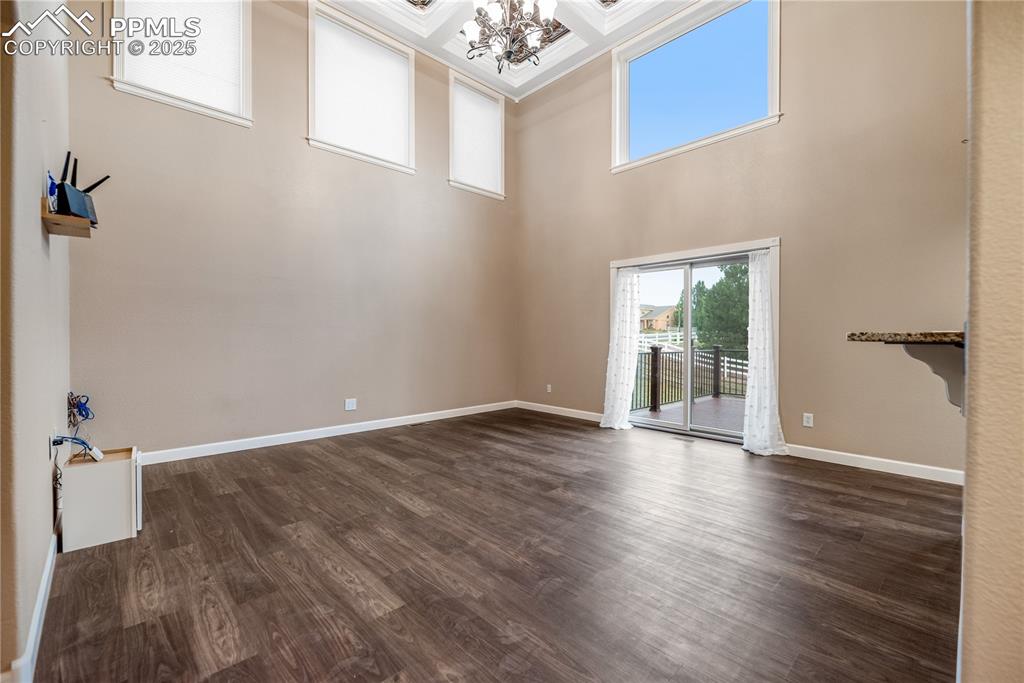
Spare room featuring a chandelier, dark wood-type flooring, a high ceiling, coffered ceiling, and ornamental molding
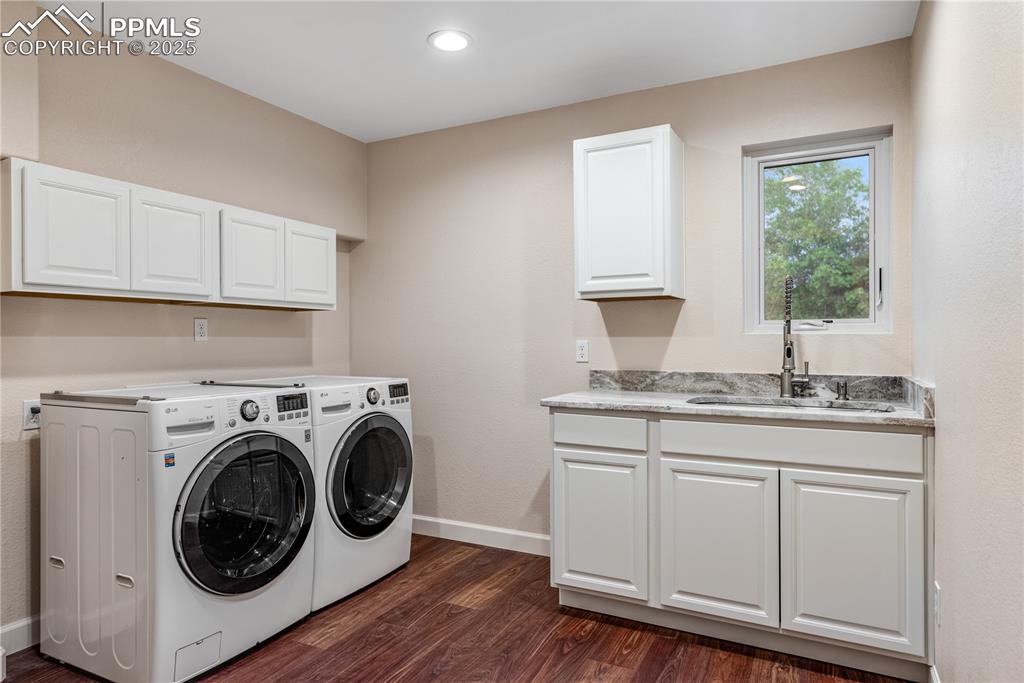
Laundry room with independent washer and dryer, dark wood-style flooring, cabinet space, and recessed lighting
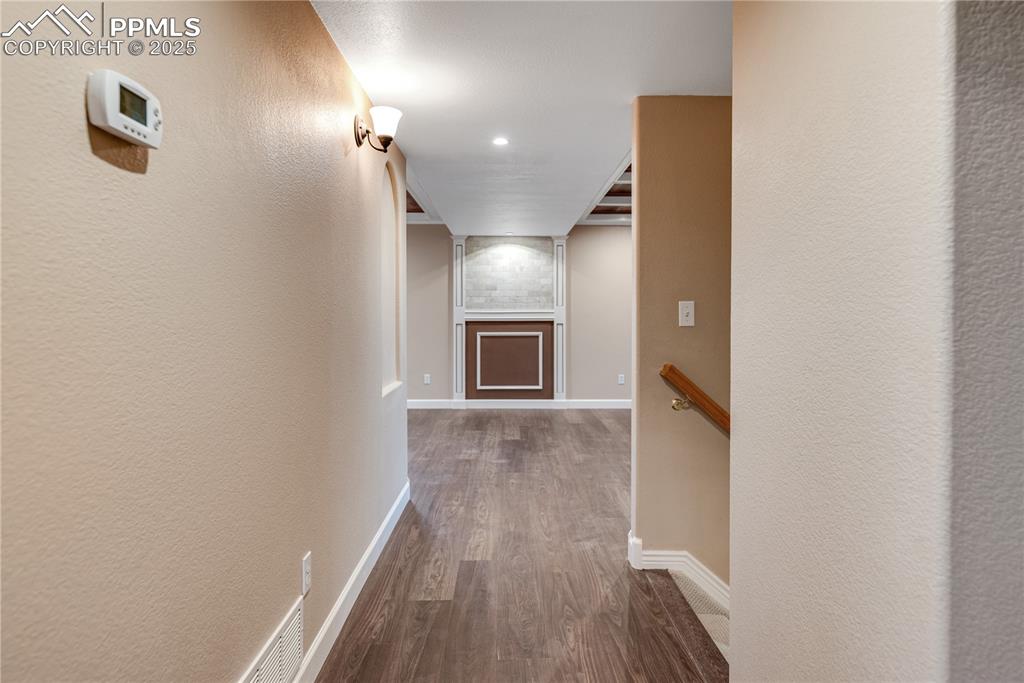
Hallway with dark wood-style floors, a textured wall, and recessed lighting
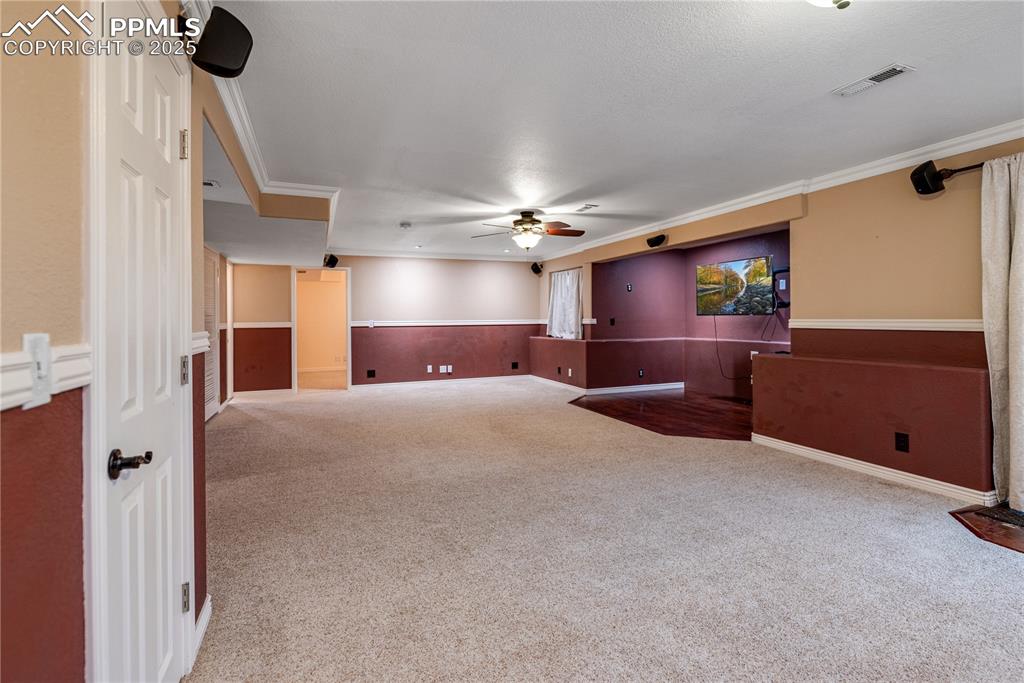
Empty room with a ceiling fan, carpet, crown molding, and wainscoting
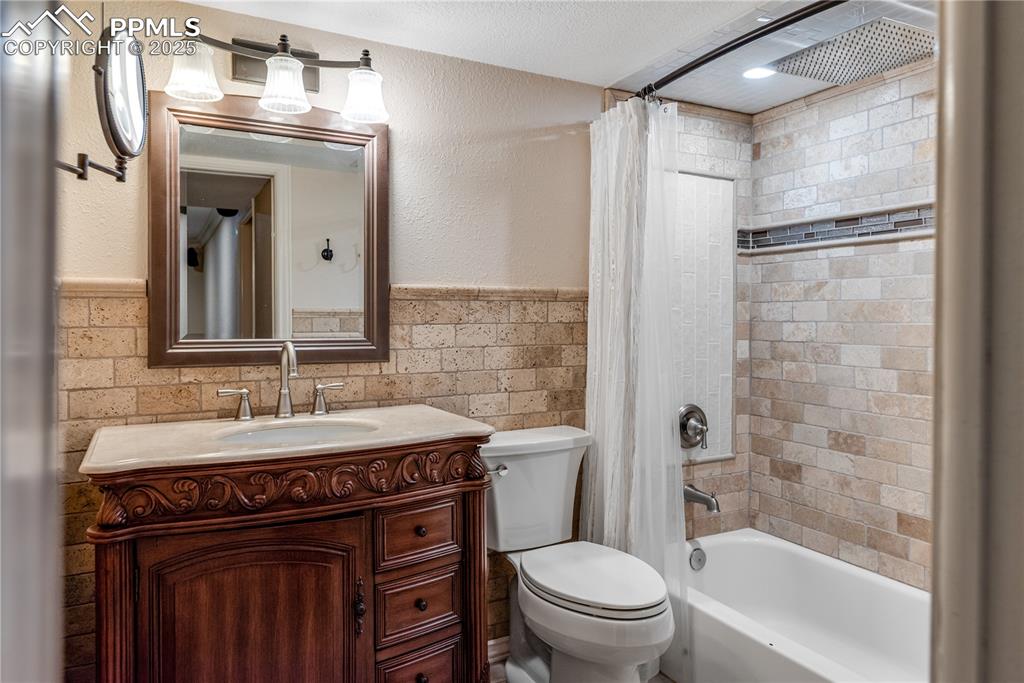
Full bath with vanity, wainscoting, shower / bath combination with curtain, and tile walls
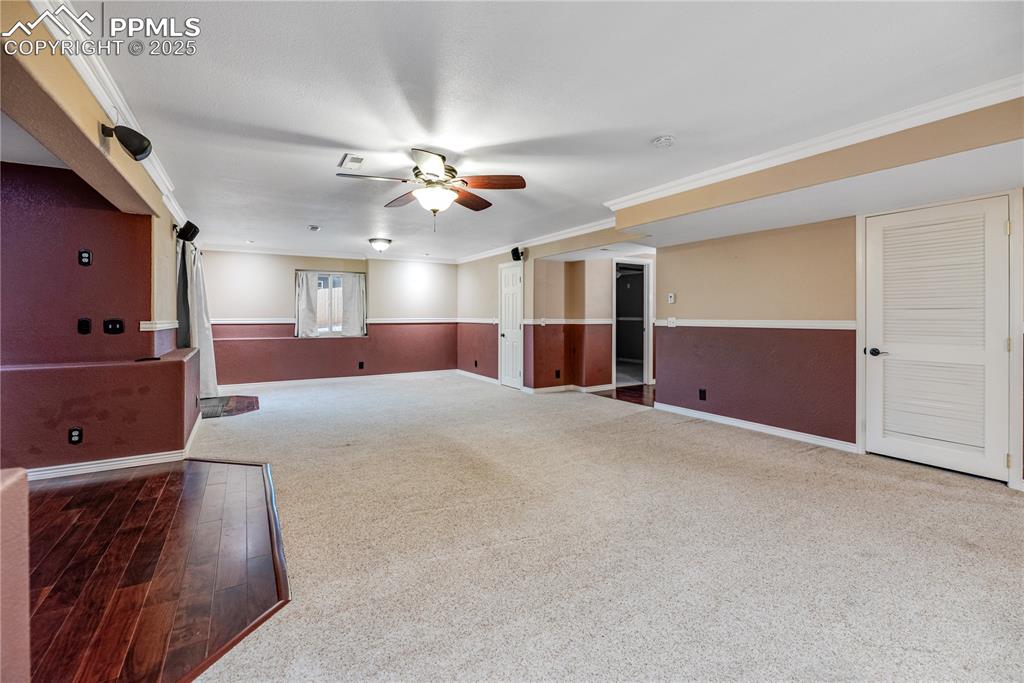
Unfurnished room featuring ceiling fan, carpet, and crown molding
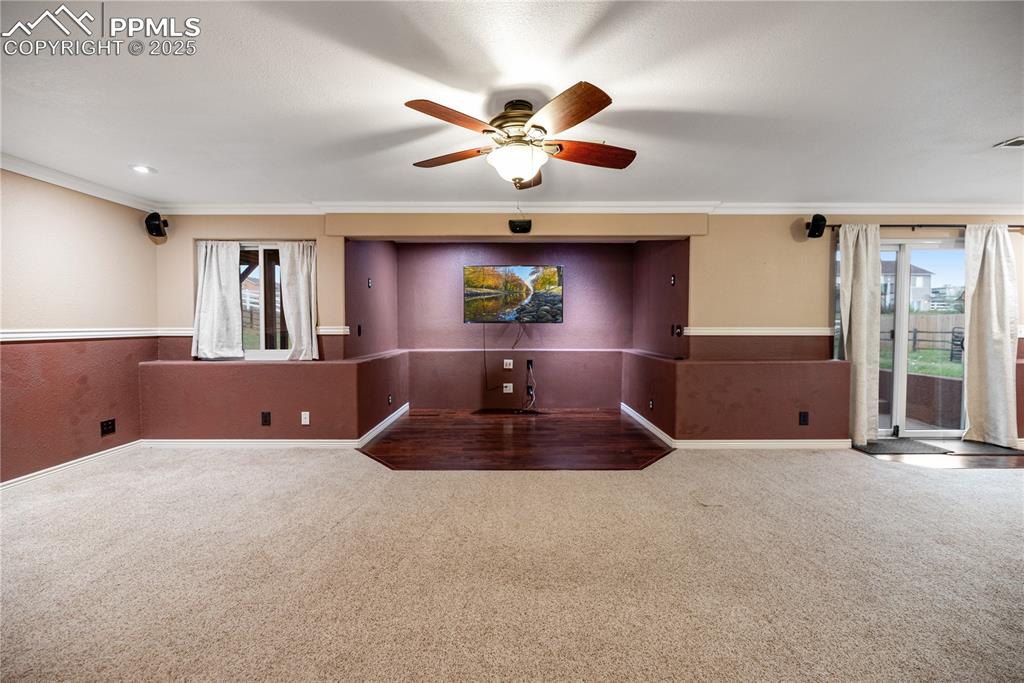
Spare room with healthy amount of natural light, carpet floors, crown molding, and ceiling fan
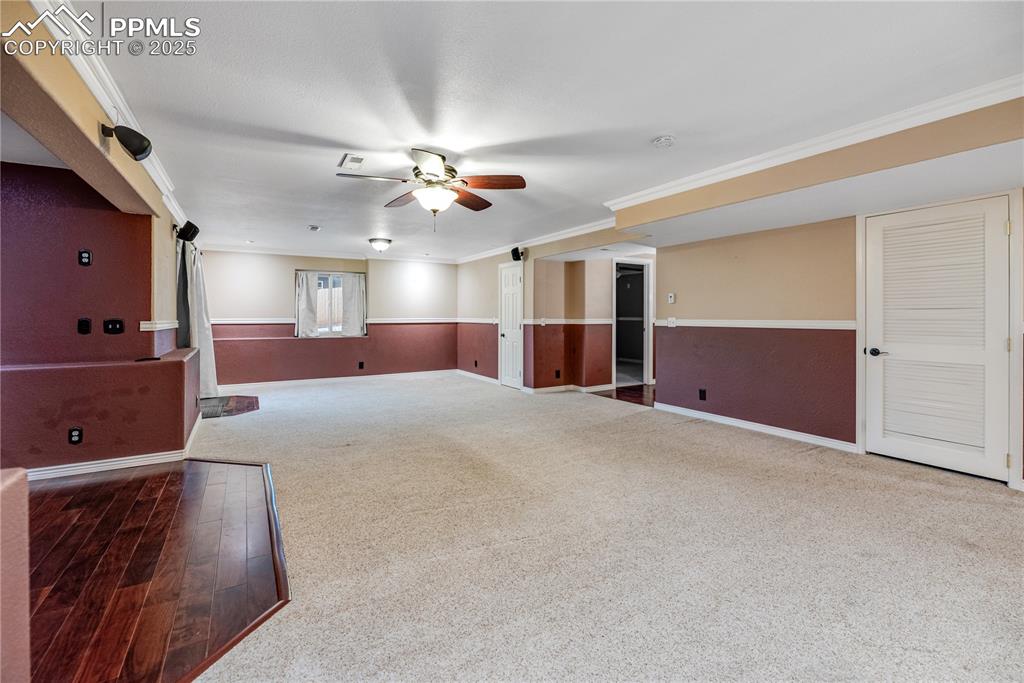
Unfurnished room featuring ceiling fan, carpet, and crown molding
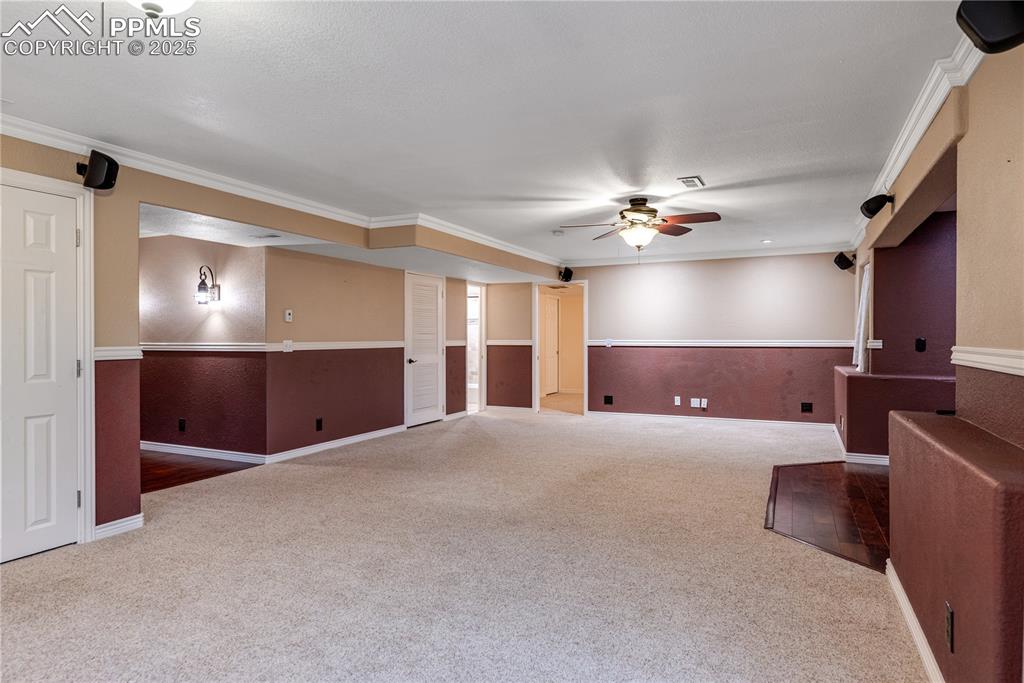
Carpeted empty room featuring a ceiling fan, crown molding, and wainscoting
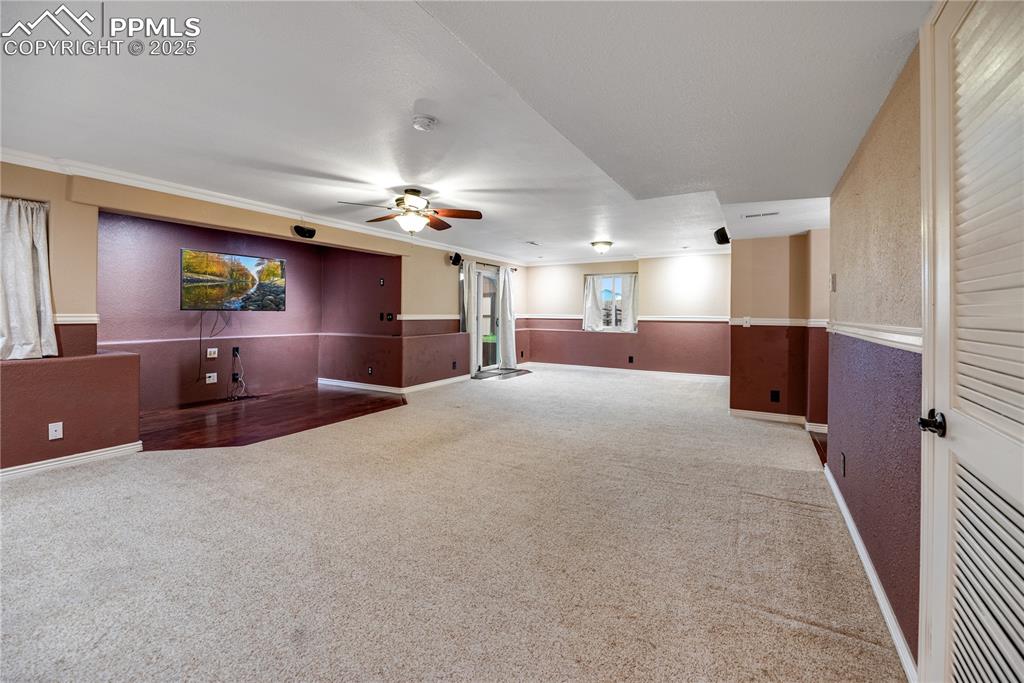
Spare room with ceiling fan, carpet flooring, and a textured wall
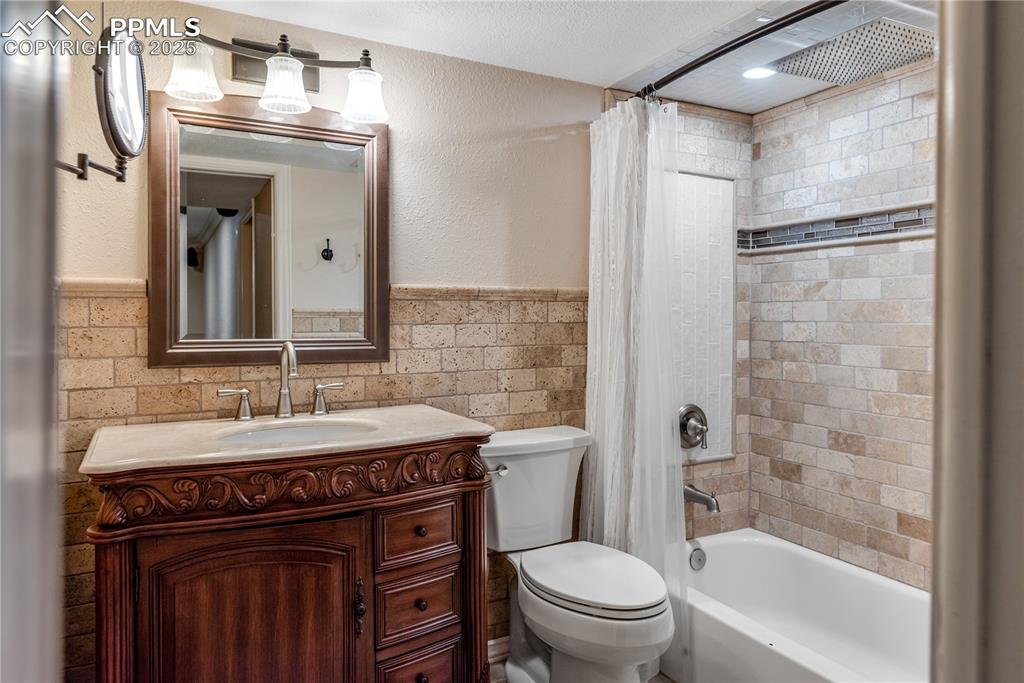
Full bath with vanity, wainscoting, shower / bath combination with curtain, and tile walls
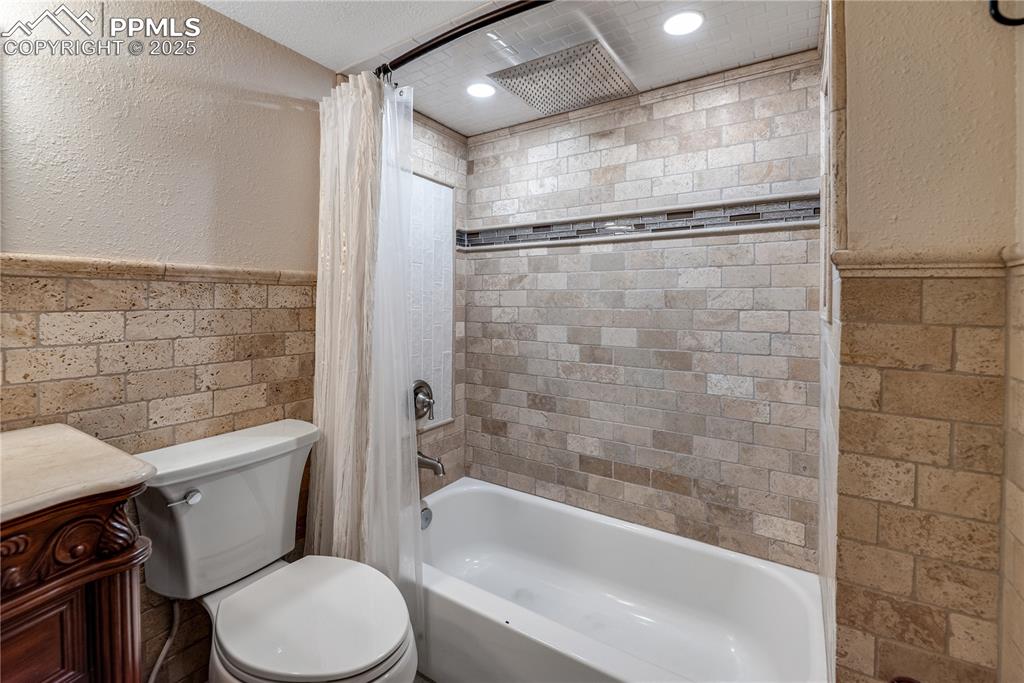
Bathroom featuring wainscoting, shower / tub combo with curtain, vanity, and recessed lighting
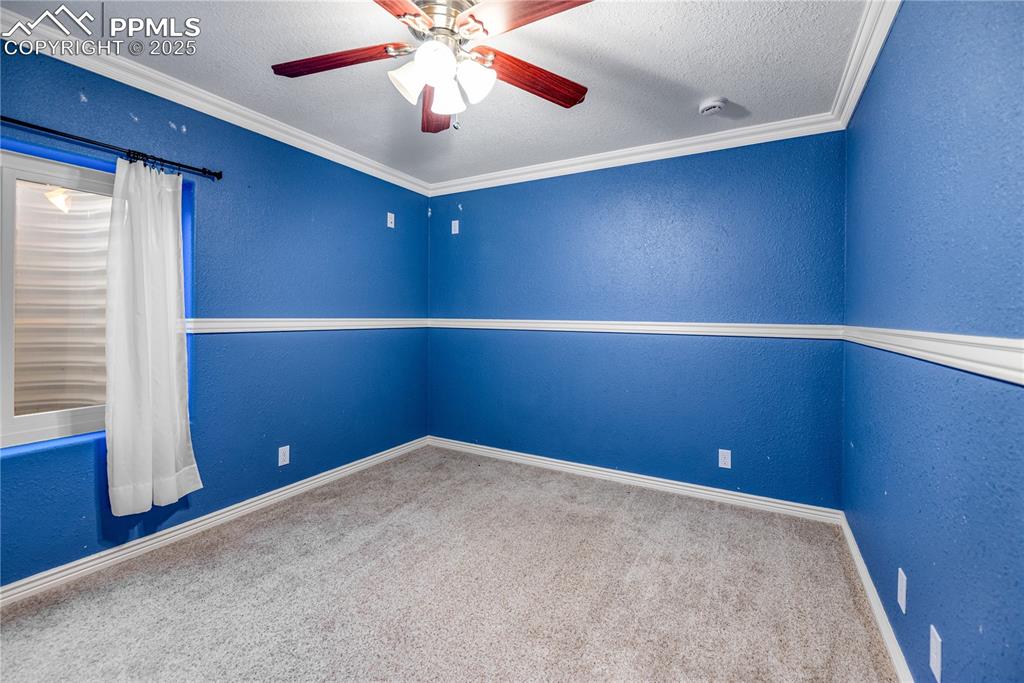
Unfurnished room with carpet, a ceiling fan, a textured ceiling, a textured wall, and crown molding
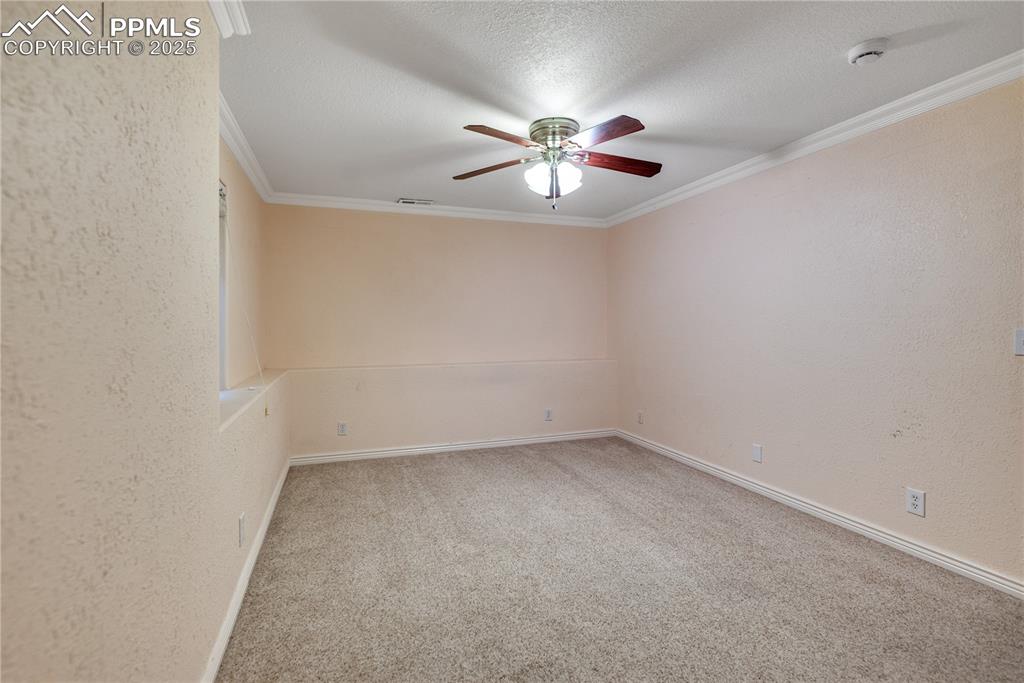
Spare room with a ceiling fan, carpet floors, crown molding, a textured wall, and a textured ceiling
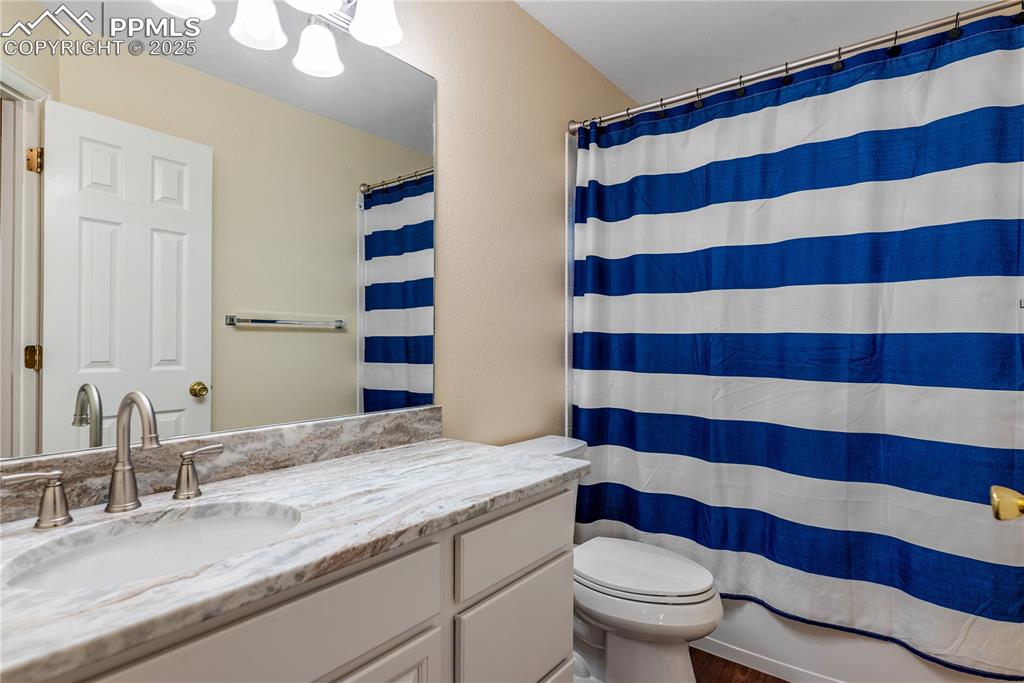
Full bathroom with vanity and wood finished floors
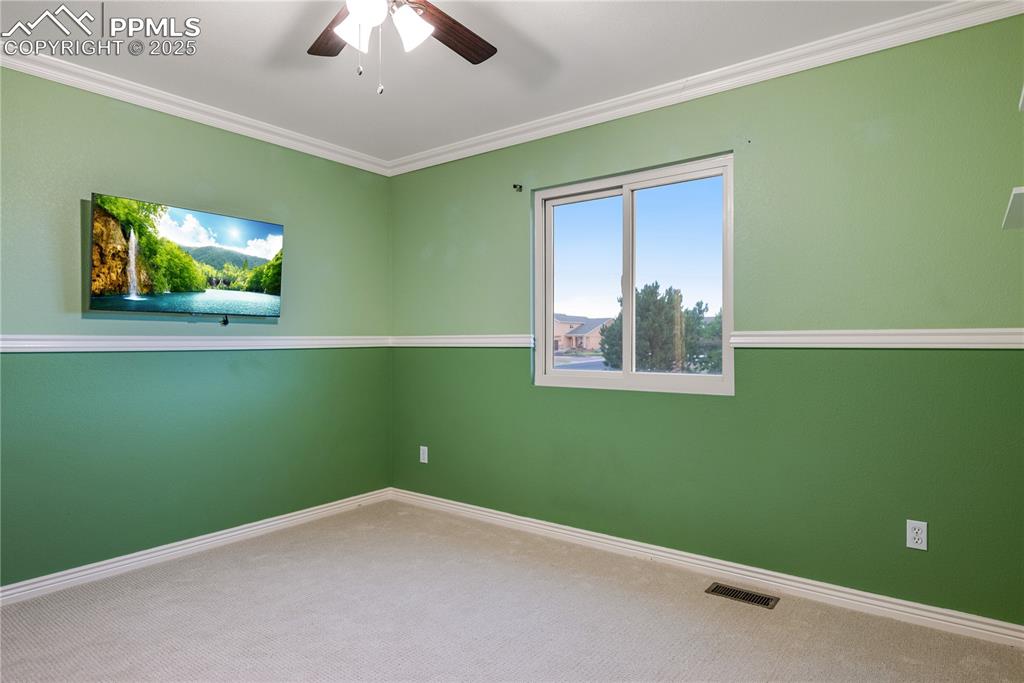
Carpeted empty room featuring a ceiling fan and crown molding
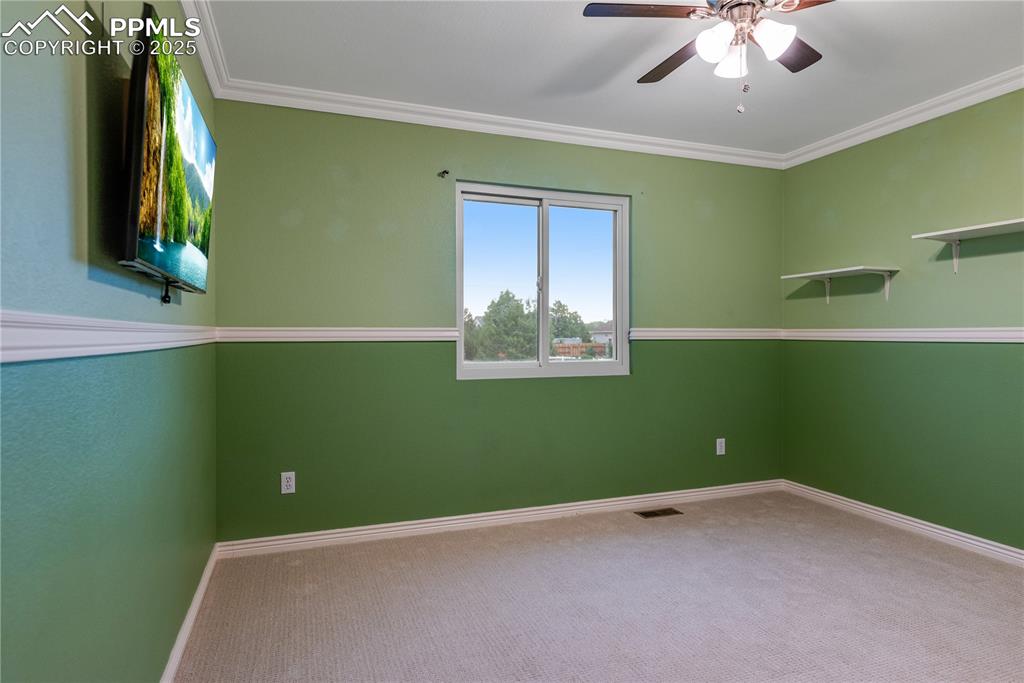
Carpeted empty room featuring a ceiling fan and ornamental molding
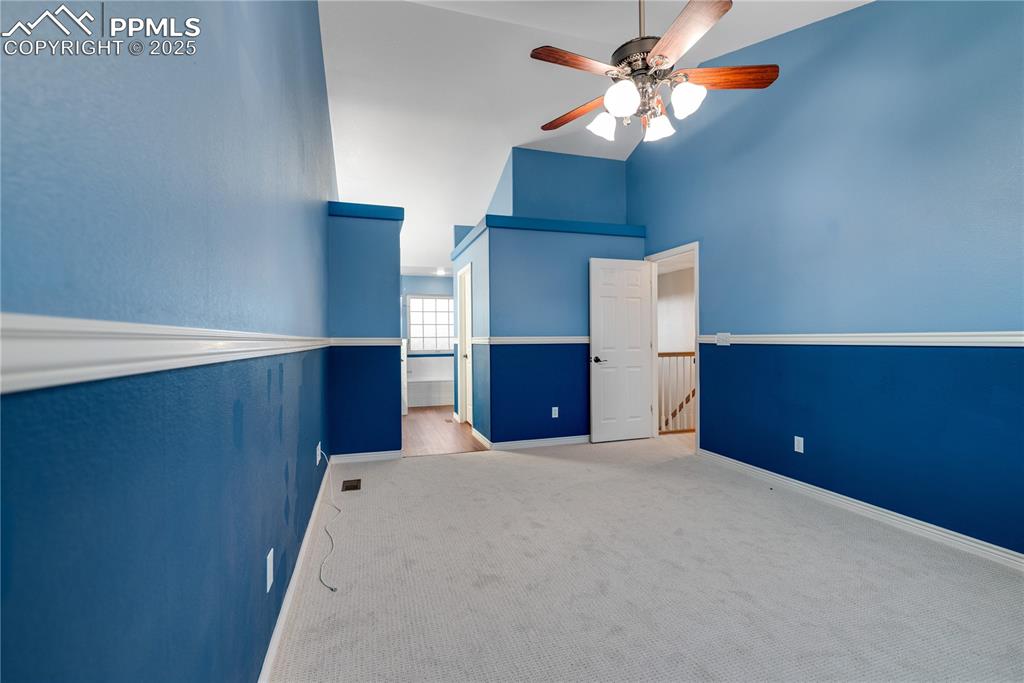
Unfurnished room with high vaulted ceiling, carpet, and ceiling fan
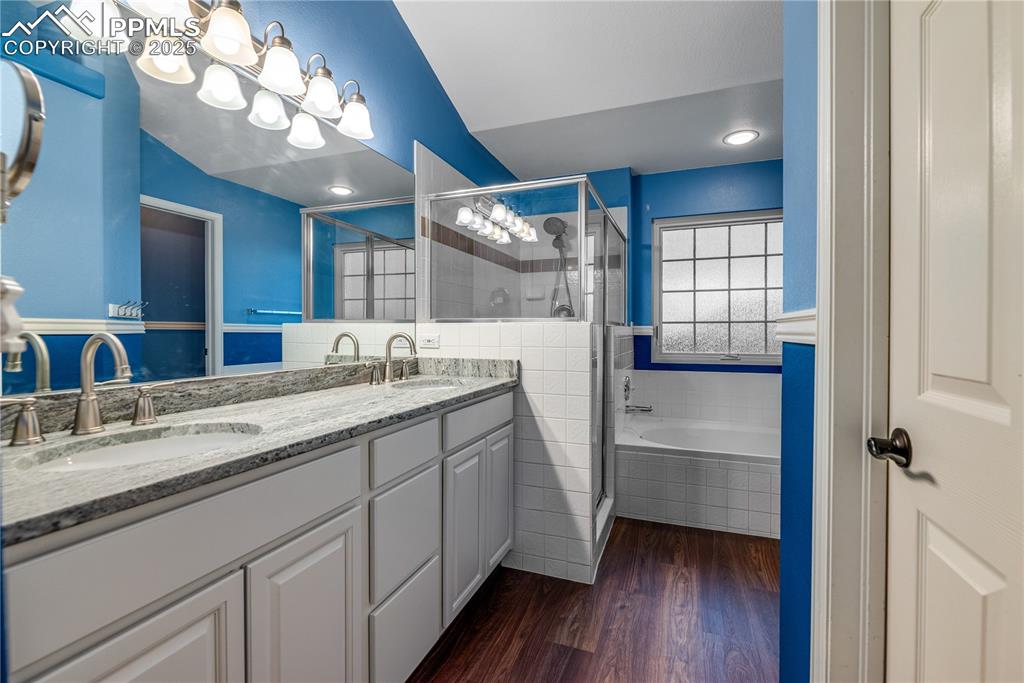
Bathroom featuring a stall shower, double vanity, a garden tub, and wood finished floors
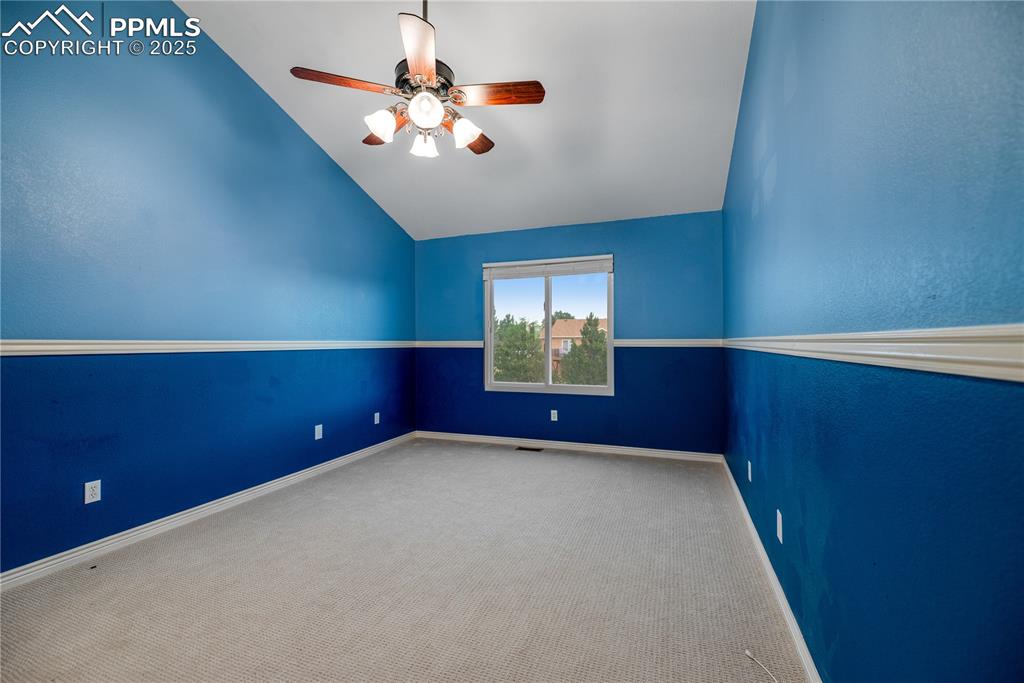
Unfurnished room with ceiling fan, lofted ceiling, and carpet flooring
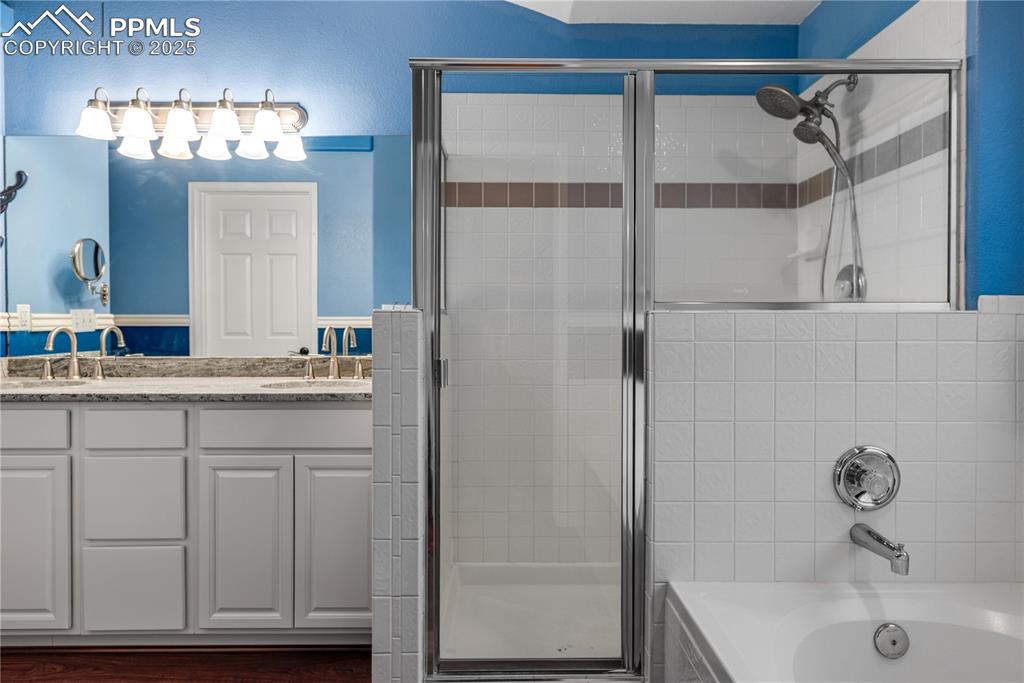
Full bathroom featuring a shower stall, a bath, and double vanity
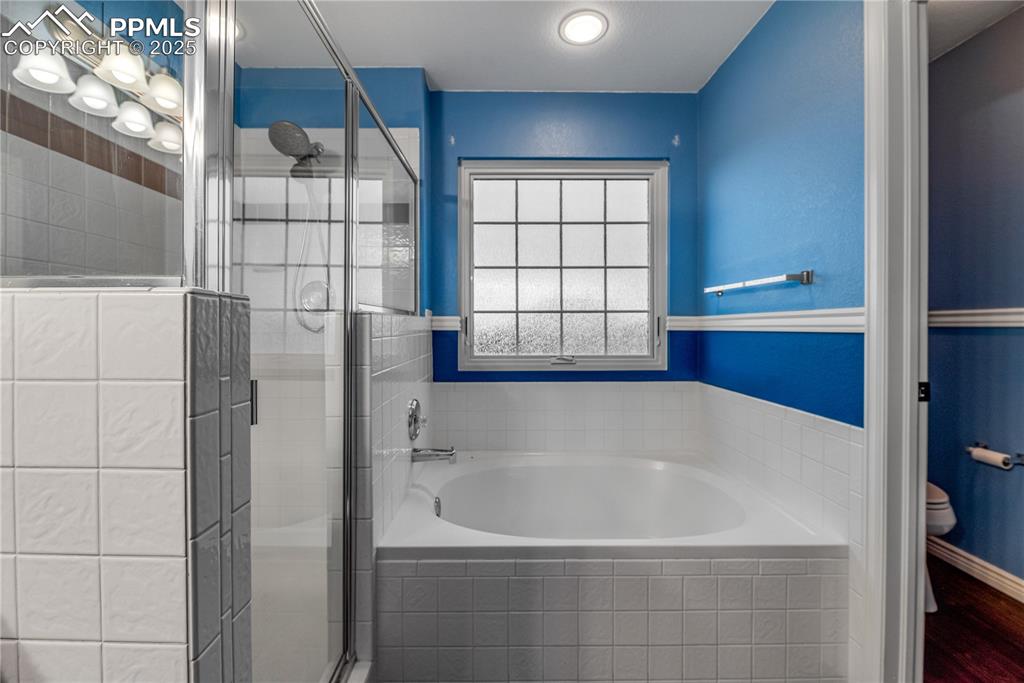
Bathroom with a bath, a stall shower, and wood finished floors
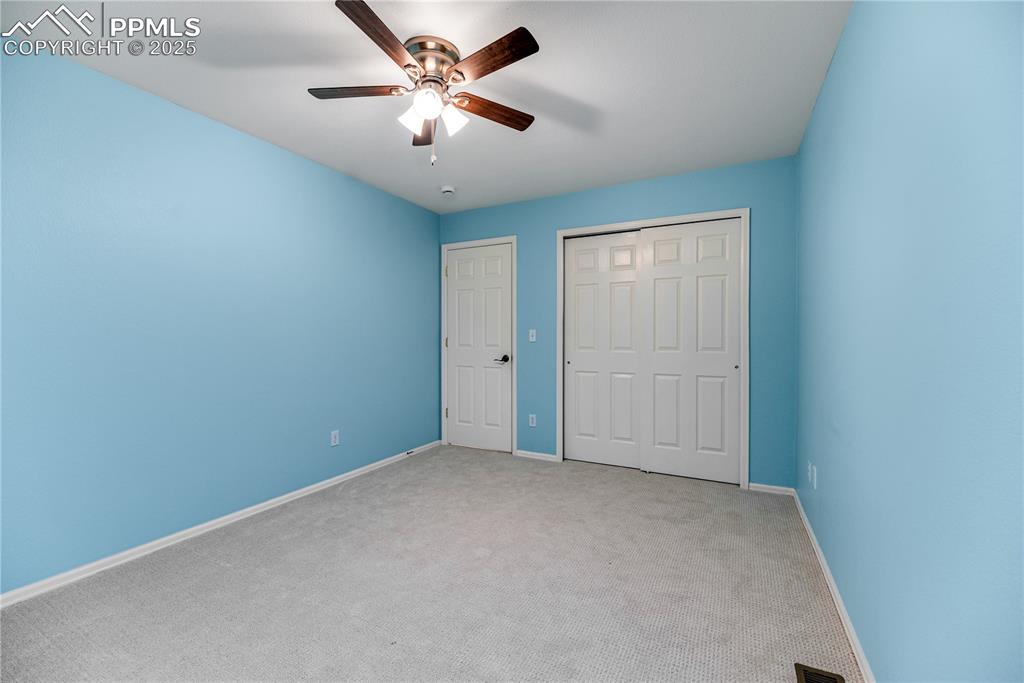
Unfurnished bedroom featuring carpet, a ceiling fan, and a closet
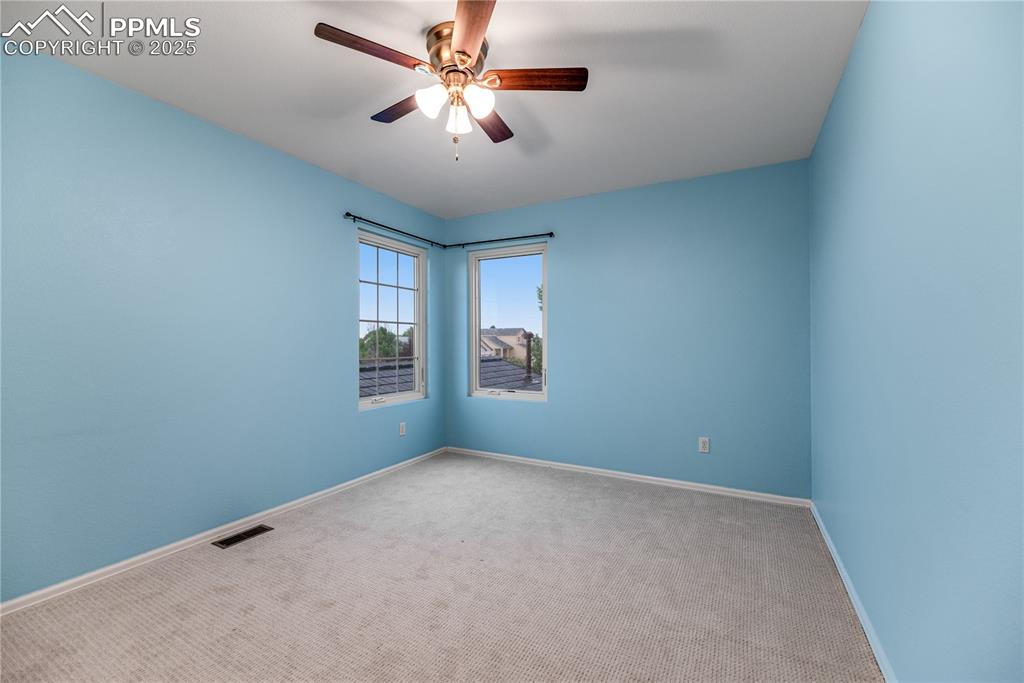
Spare room featuring carpet flooring and a ceiling fan
Disclaimer: The real estate listing information and related content displayed on this site is provided exclusively for consumers’ personal, non-commercial use and may not be used for any purpose other than to identify prospective properties consumers may be interested in purchasing.