2644 Marston Heights, Colorado Springs, CO, 80920

Back of property featuring stucco siding, a yard, and a tile roof
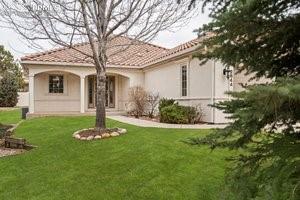
Back of property with a lawn, stucco siding, and a tile roof
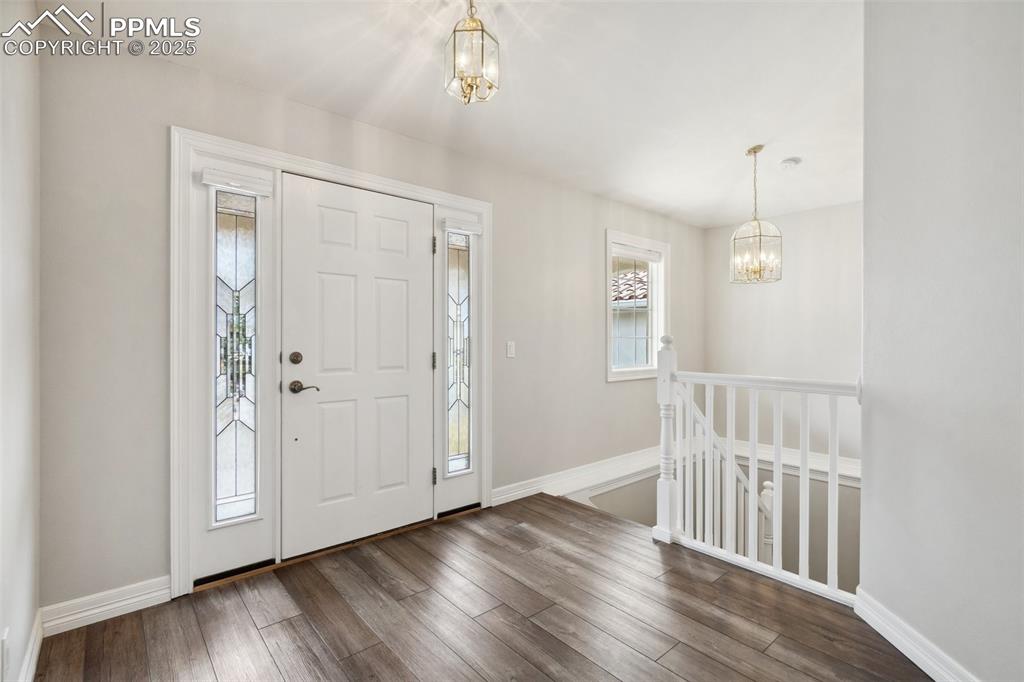
Foyer featuring an inviting chandelier, baseboards, and wood finished floors
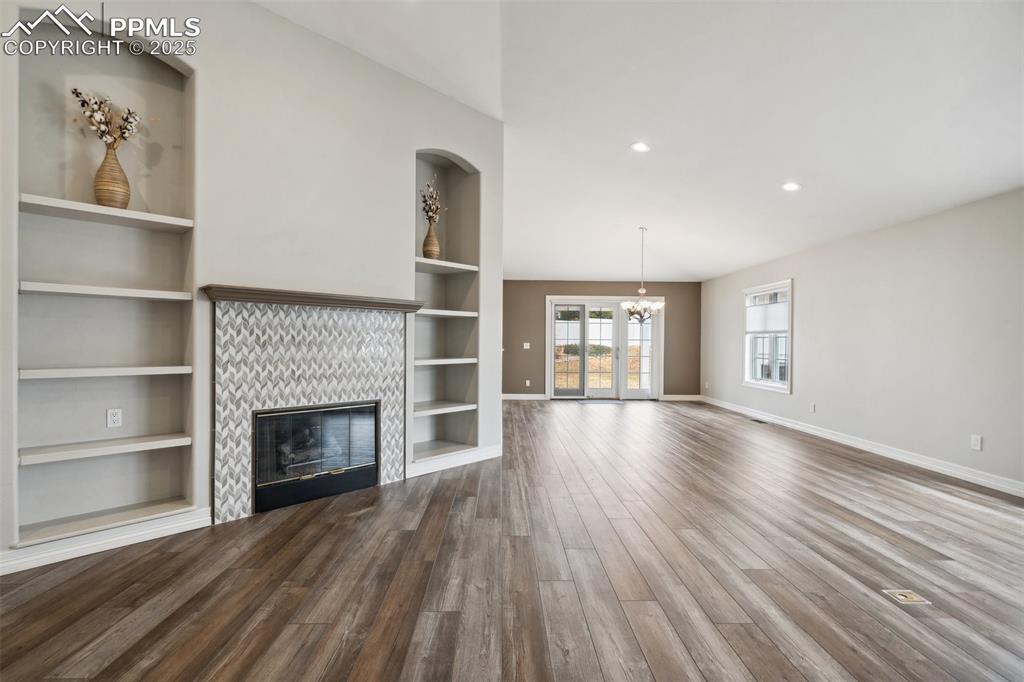
Unfurnished living room with a tiled fireplace, a chandelier, wood finished floors, built in features, and baseboards
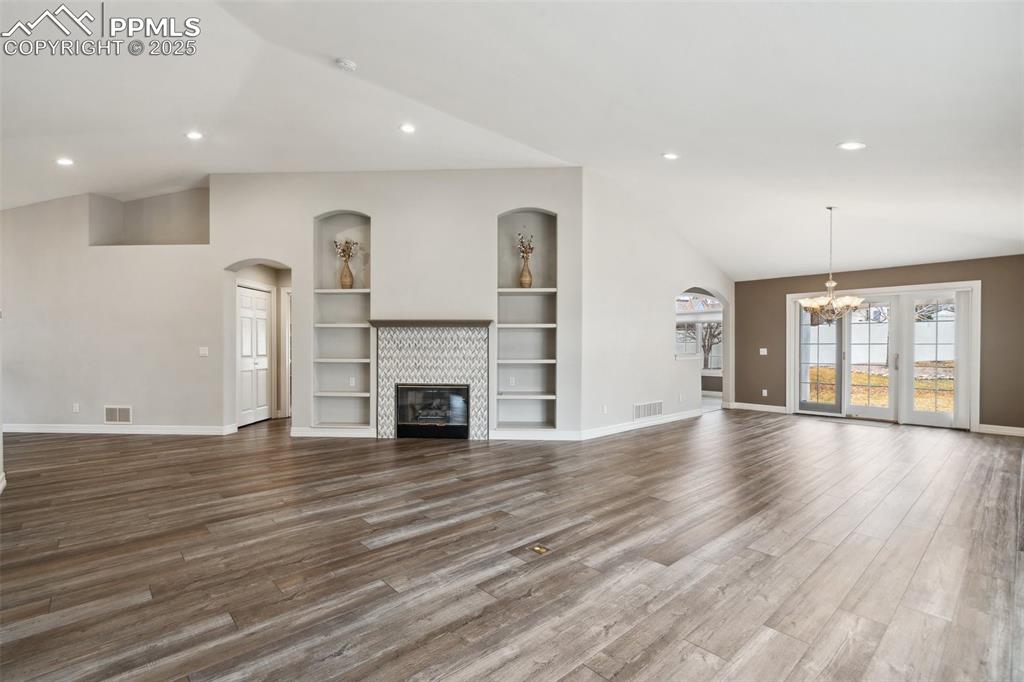
Unfurnished living room featuring dark wood finished floors, lofted ceiling, baseboards, arched walkways, and an inviting chandelier
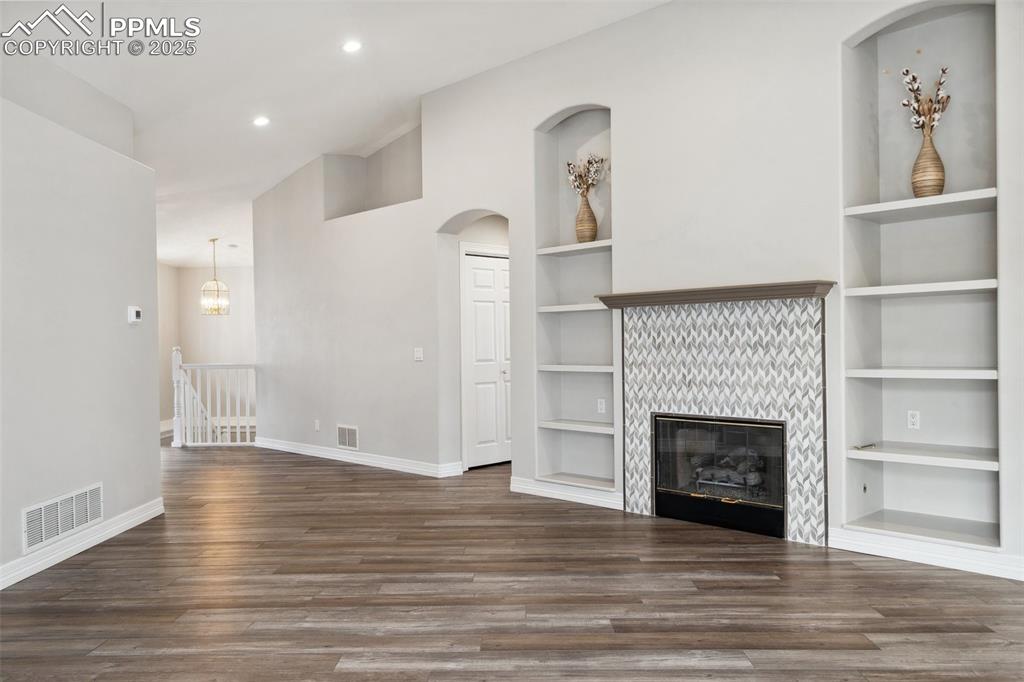
Unfurnished living room with baseboards, built in shelves, visible vents, and wood finished floors
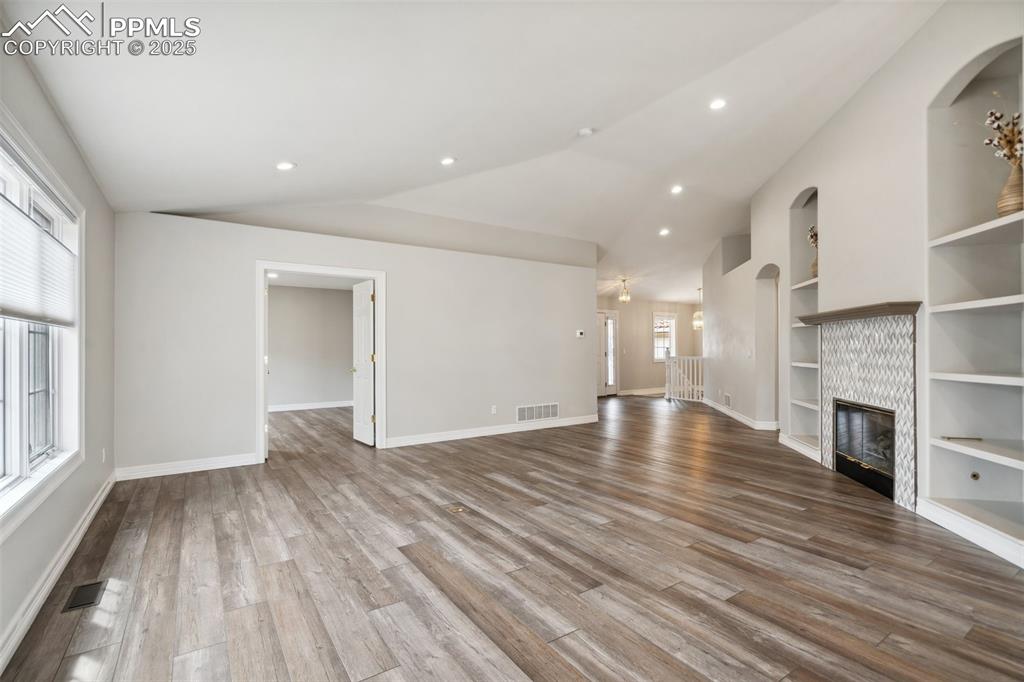
Unfurnished living room with baseboards, lofted ceiling, visible vents, and wood finished floors
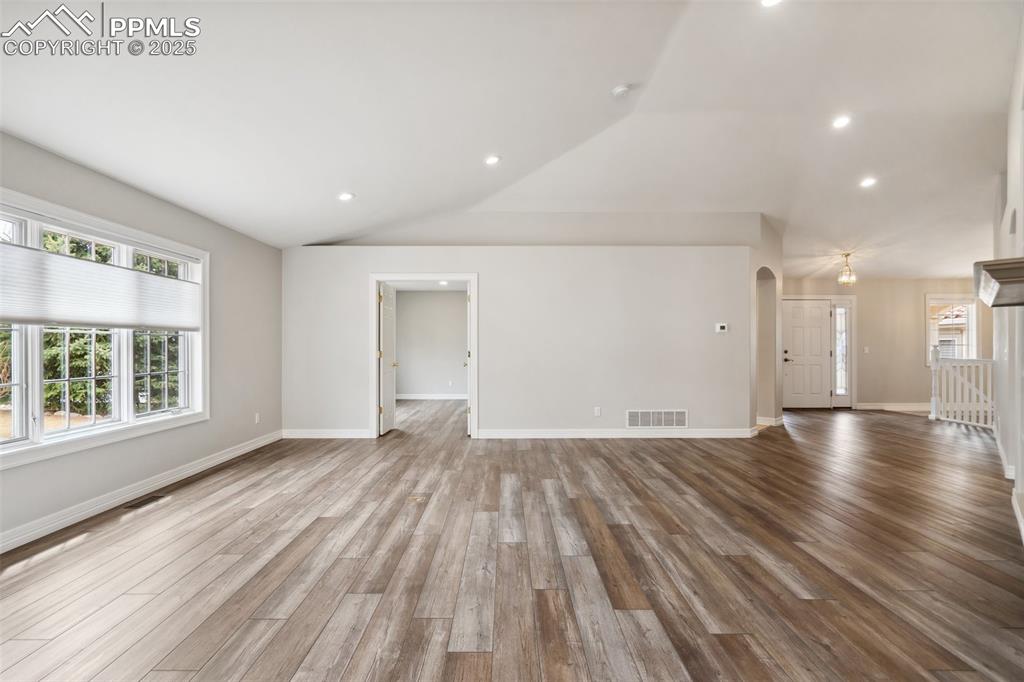
Unfurnished living room with wood finished floors, baseboards, vaulted ceiling, and visible vents
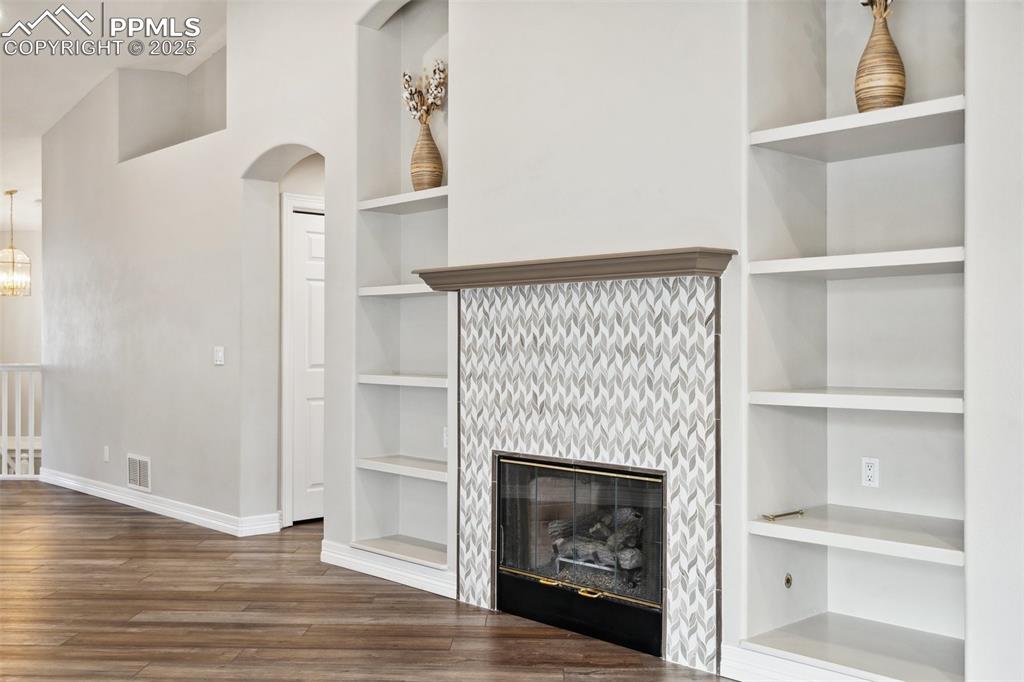
Unfurnished living room with visible vents, arched walkways, wood finished floors, and built in features
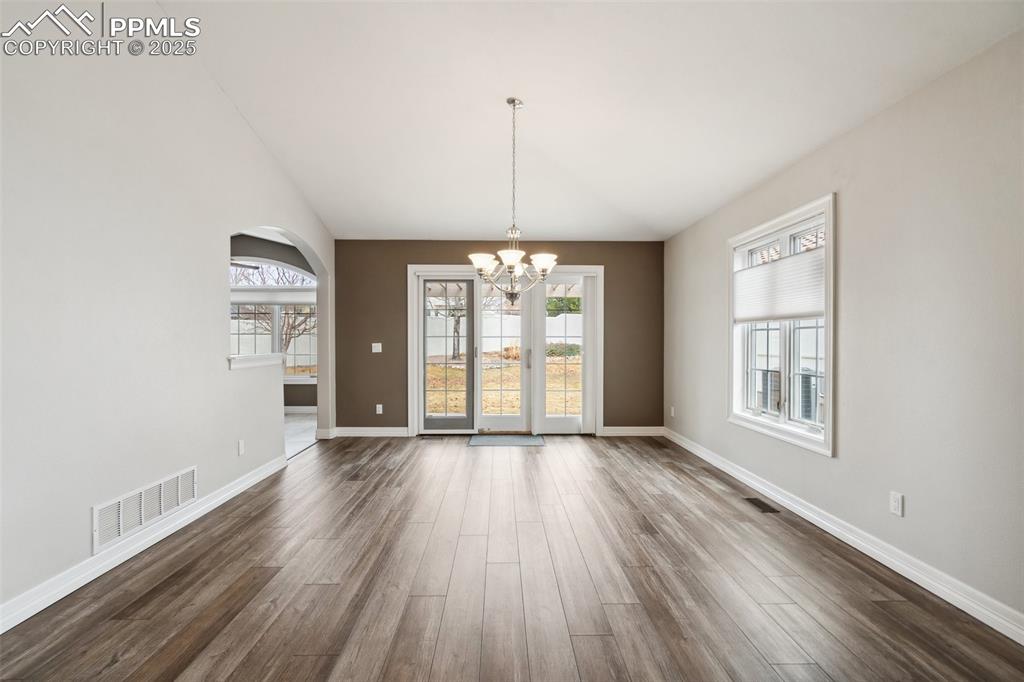
Unfurnished dining area with baseboards, visible vents, a notable chandelier, and dark wood-type flooring
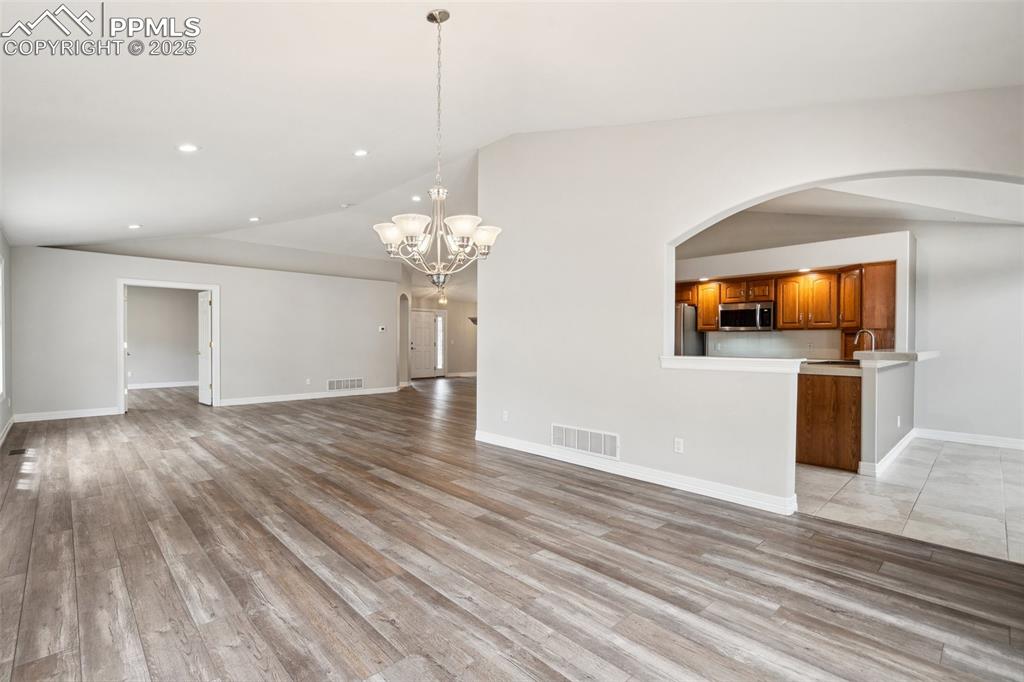
Unfurnished living room featuring visible vents, arched walkways, light wood-type flooring, and a chandelier
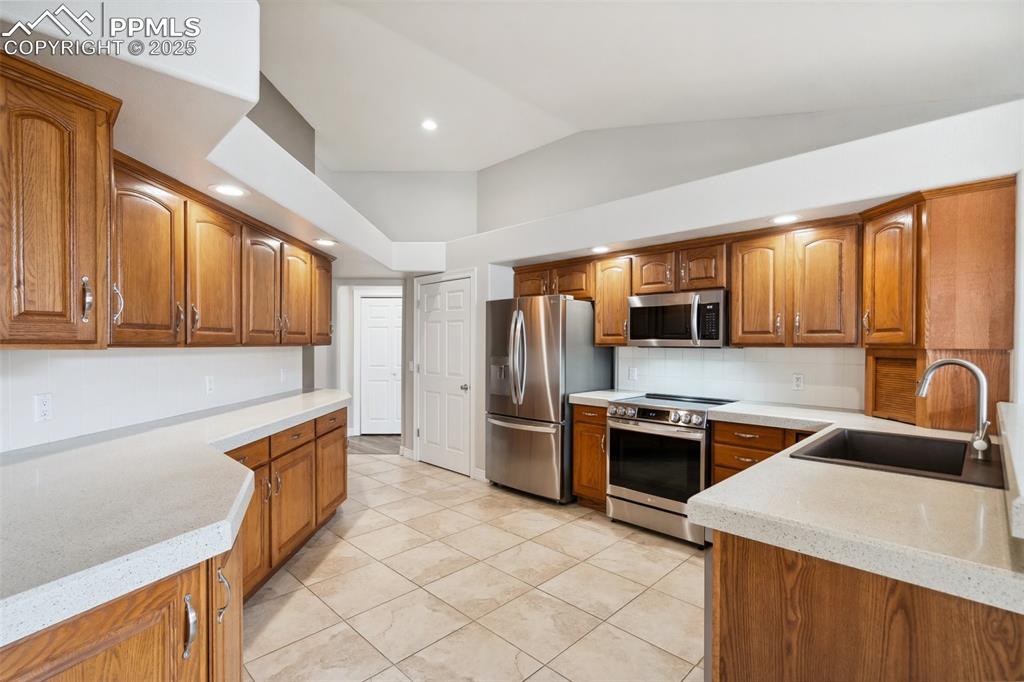
Kitchen with vaulted ceiling, backsplash, a sink, brown cabinetry, and stainless steel appliances
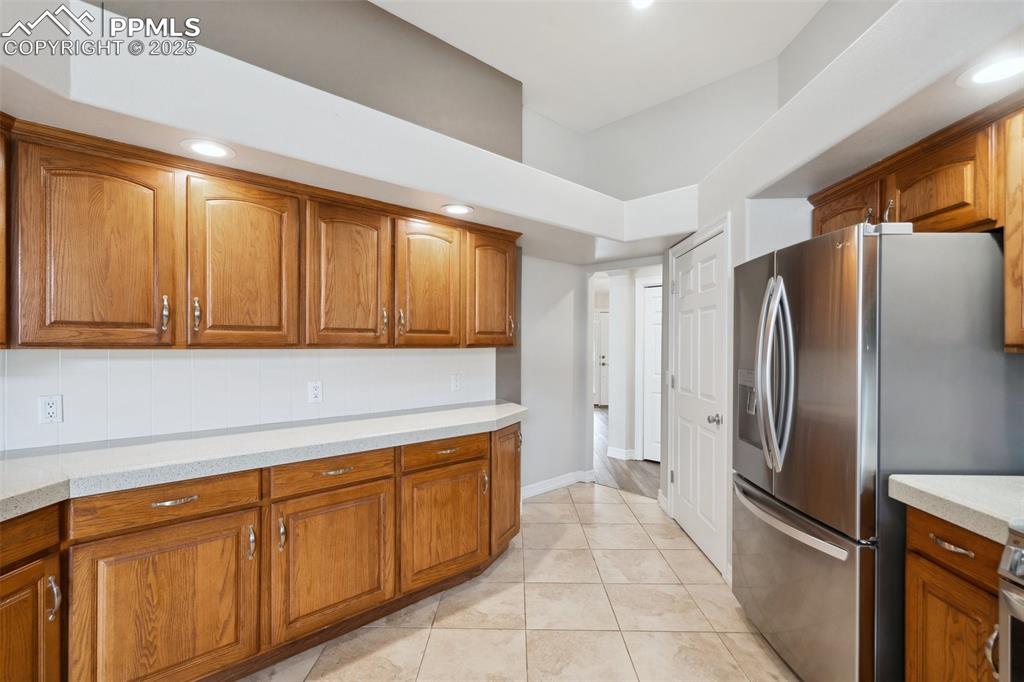
Kitchen featuring recessed lighting, decorative backsplash, light tile patterned flooring, appliances with stainless steel finishes, and brown cabinets
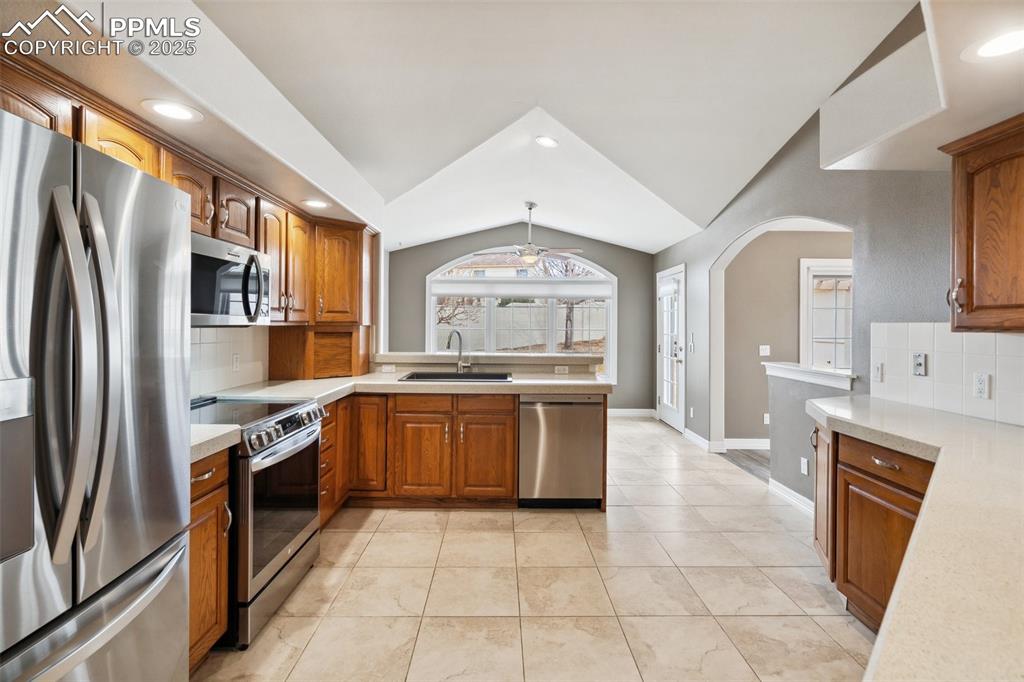
Kitchen featuring light countertops, brown cabinets, stainless steel appliances, a sink, and vaulted ceiling
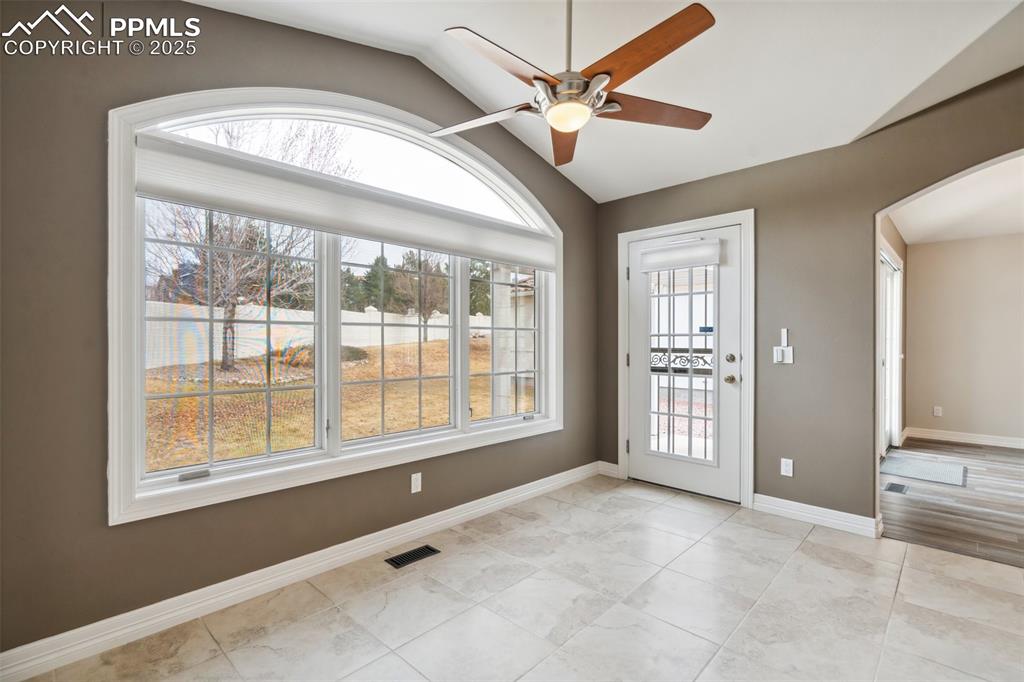
Other
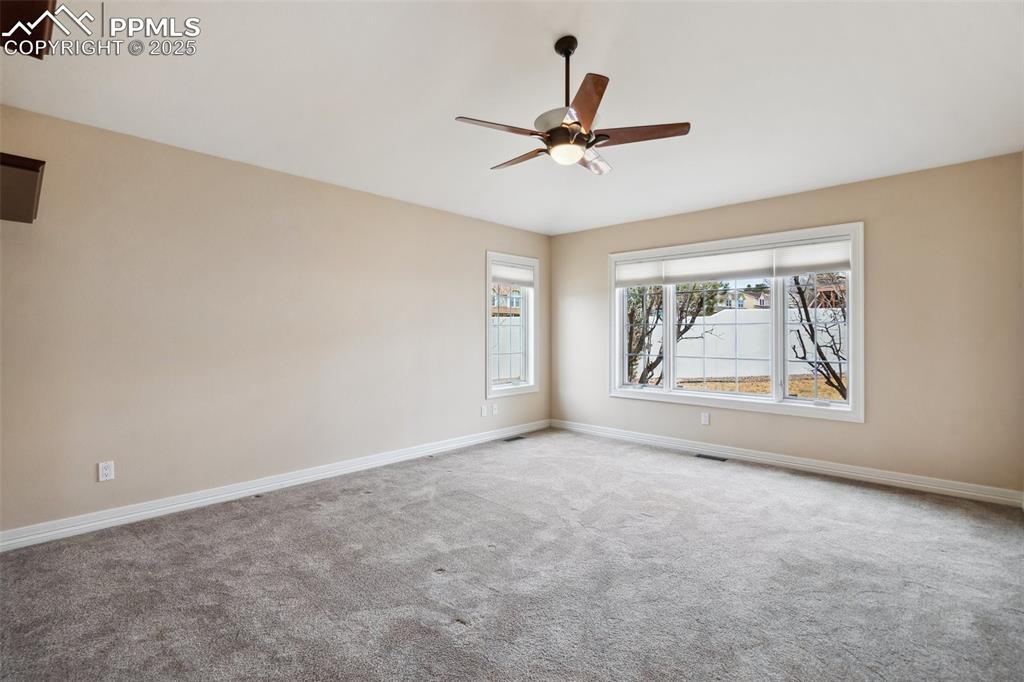
Unfurnished room with baseboards, ceiling fan, visible vents, and carpet
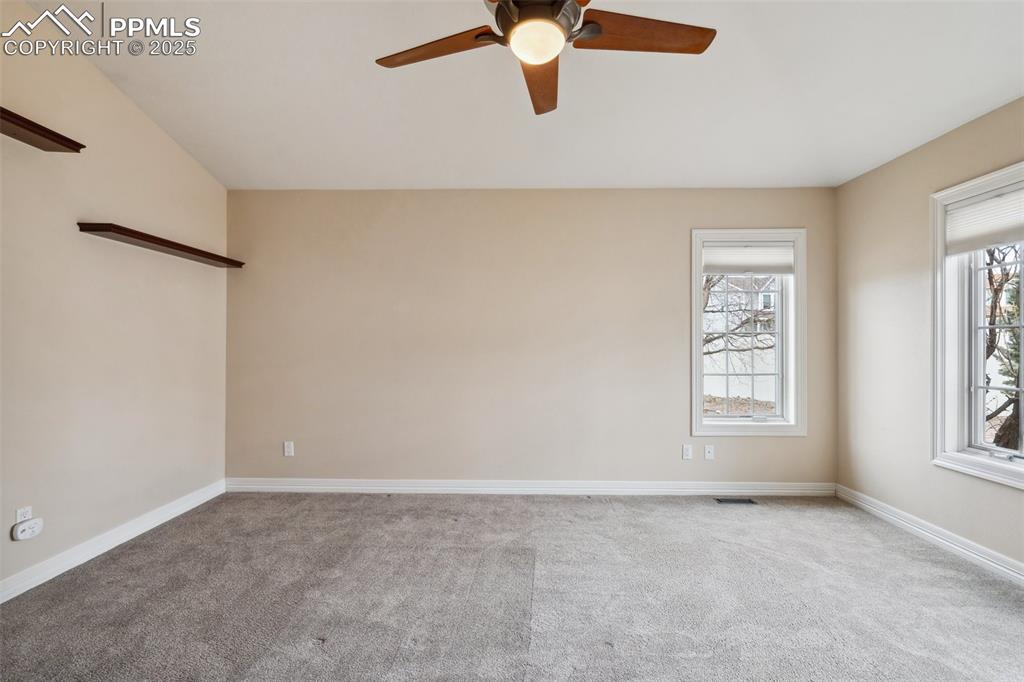
Carpeted empty room featuring baseboards, visible vents, and a ceiling fan
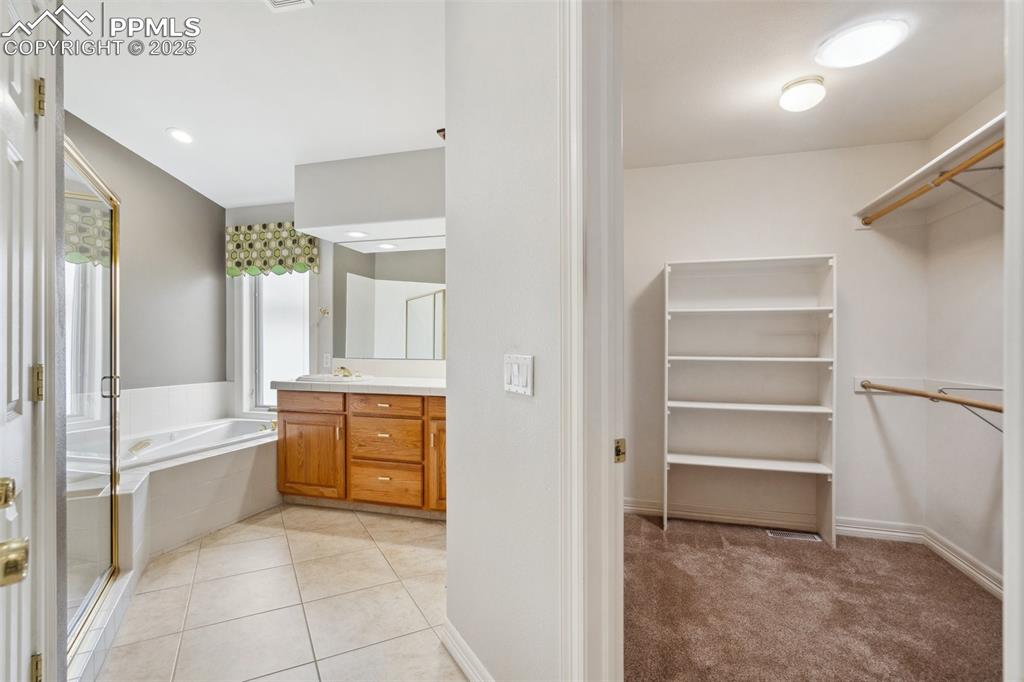
Bathroom featuring vanity, a walk in closet, tile patterned floors, a stall shower, and a bath
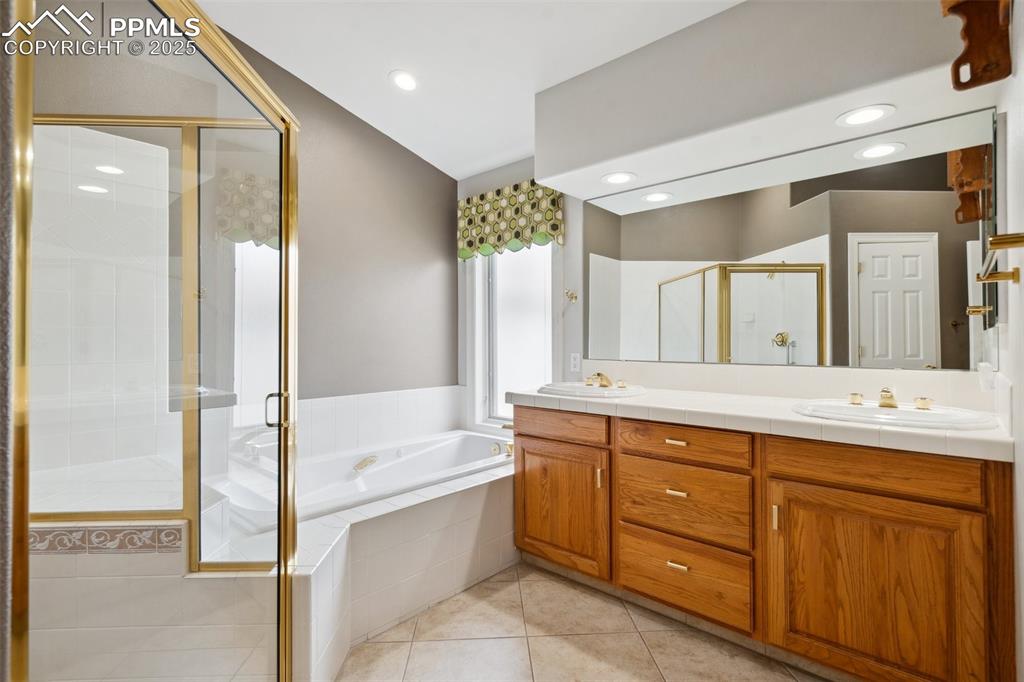
Bathroom featuring double vanity, tile patterned floors, a sink, a stall shower, and a garden tub
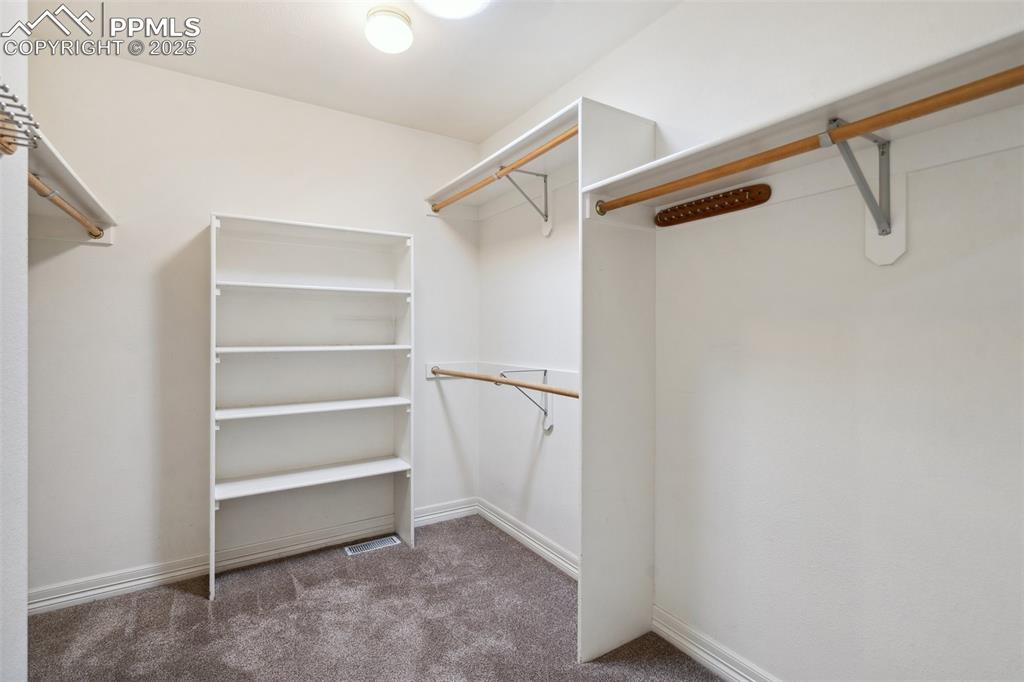
Walk in closet with carpet flooring
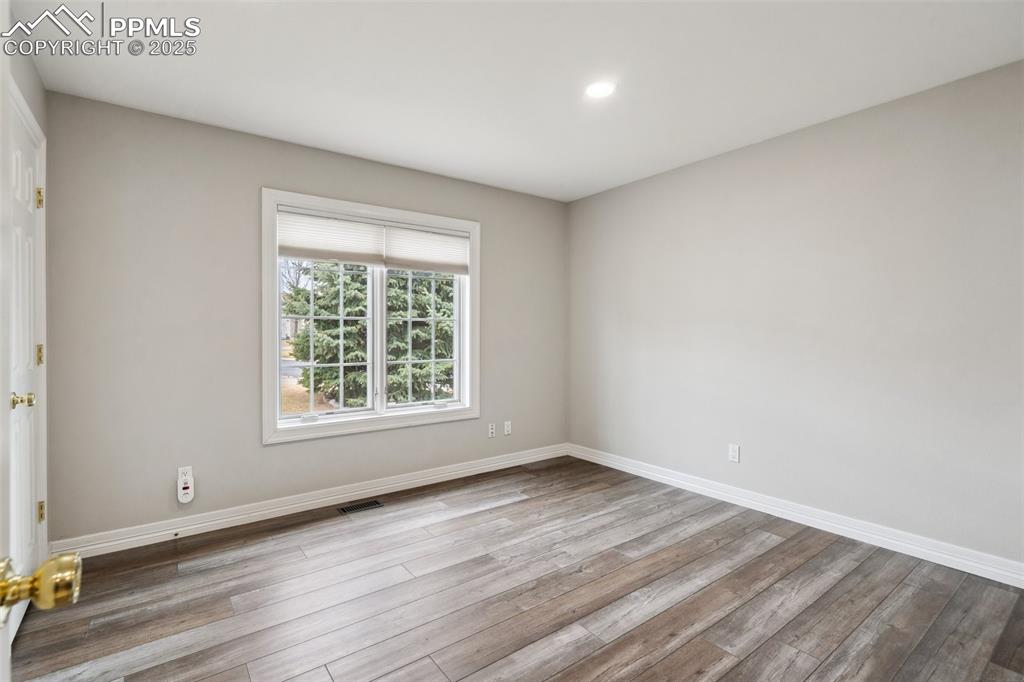
Empty room featuring baseboards, visible vents, wood finished floors, and recessed lighting
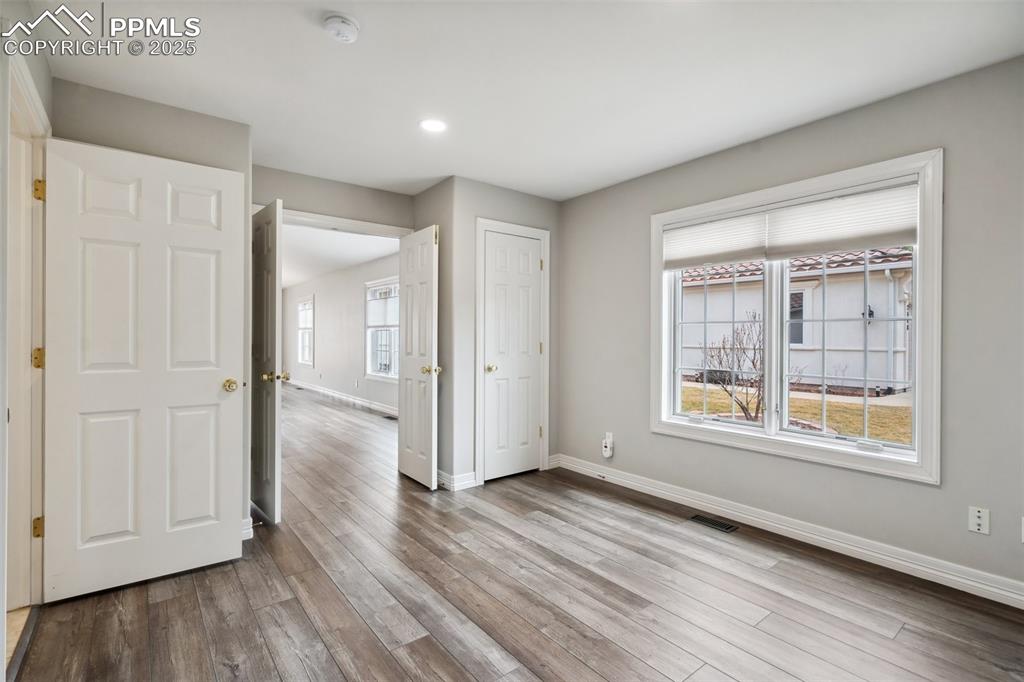
Unfurnished bedroom with baseboards, visible vents, and wood finished floors
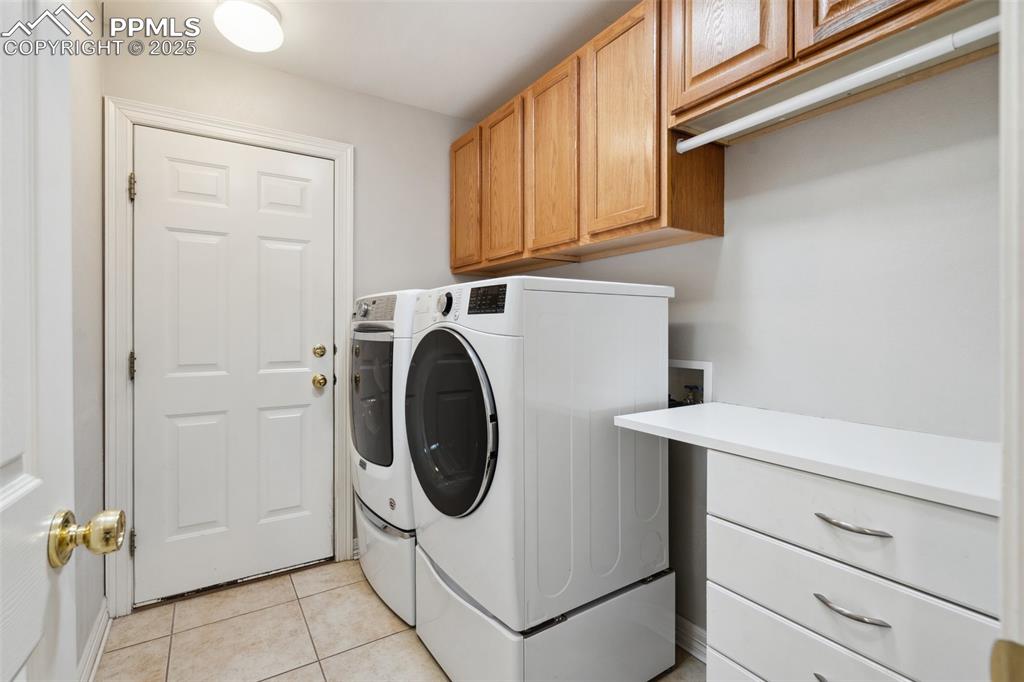
Laundry room with light tile patterned flooring, cabinet space, and washer and dryer
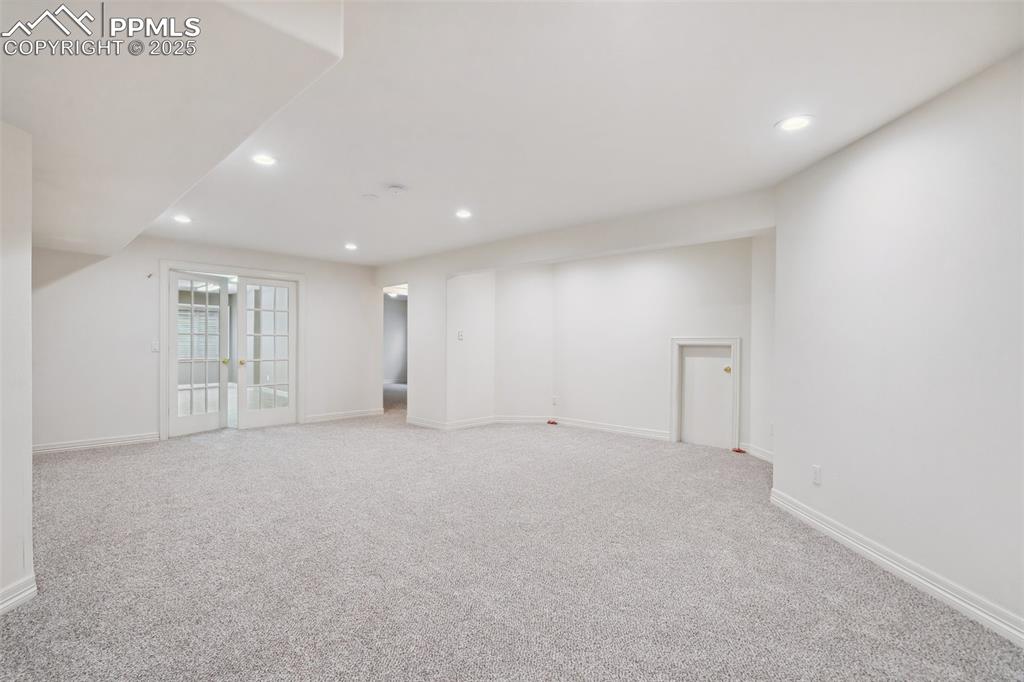
Spare room featuring recessed lighting and carpet
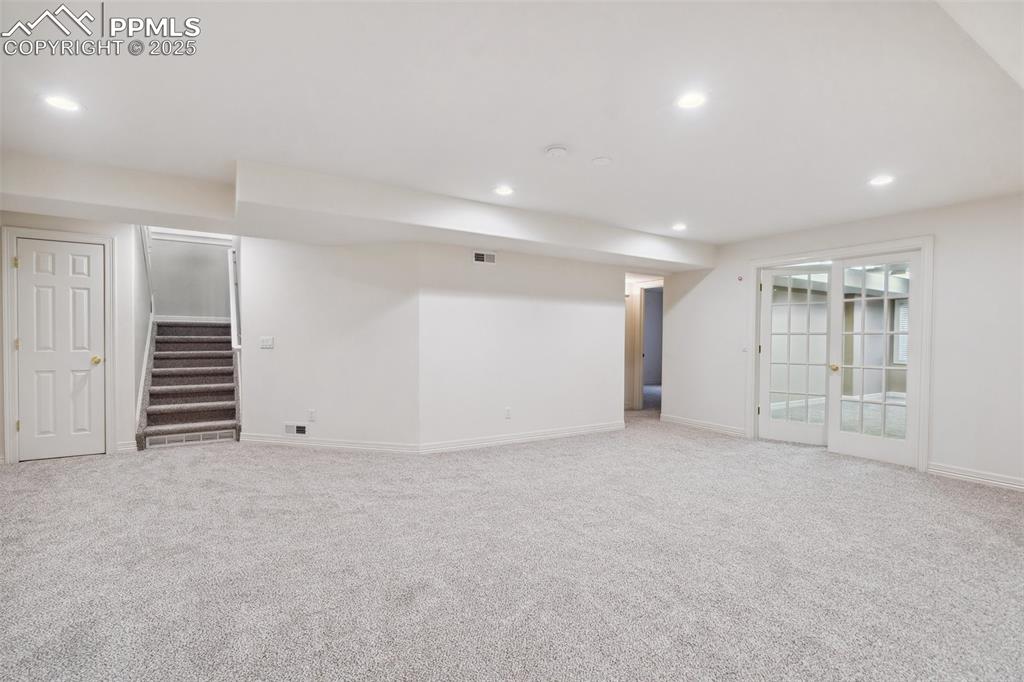
Finished basement with light carpet, stairs, and recessed lighting
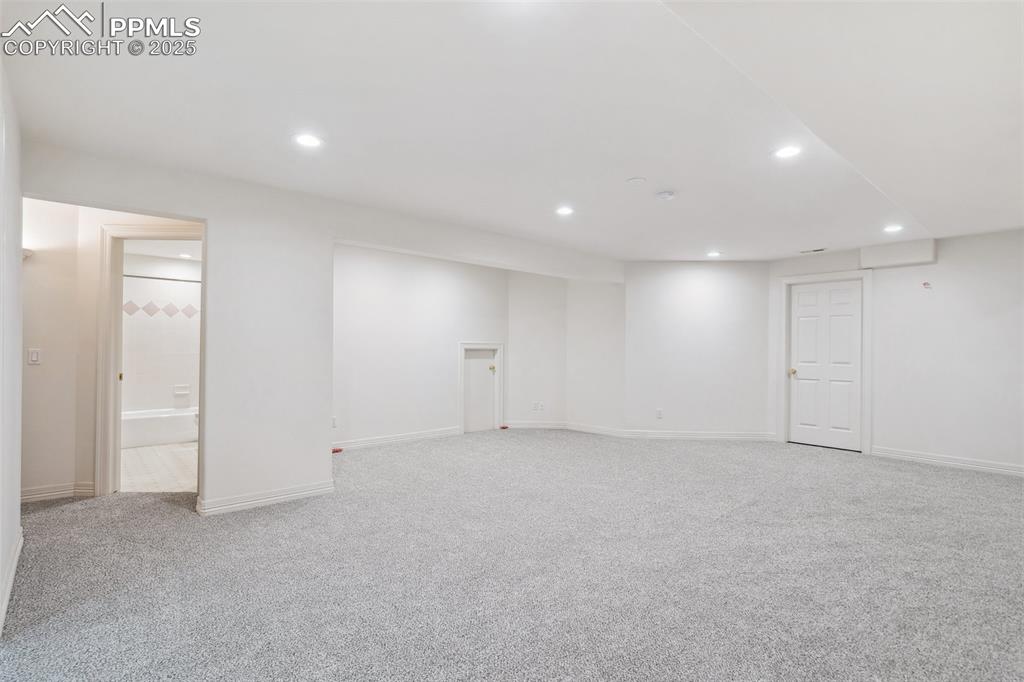
Finished below grade area featuring baseboards, recessed lighting, and light colored carpet
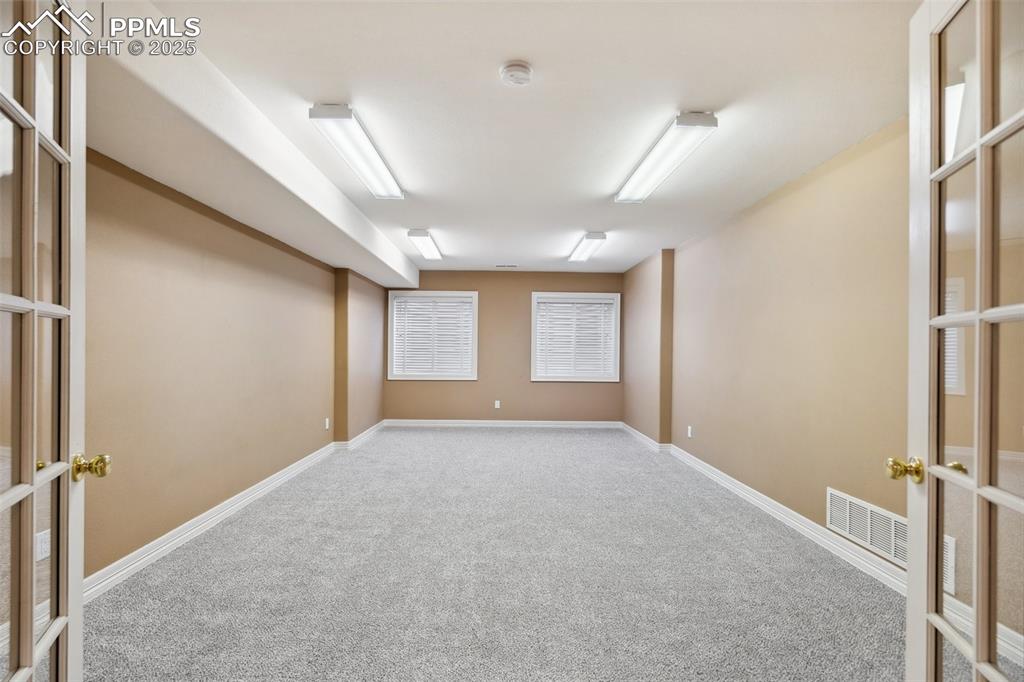
Spare room with french doors, carpet, baseboards, and visible vents
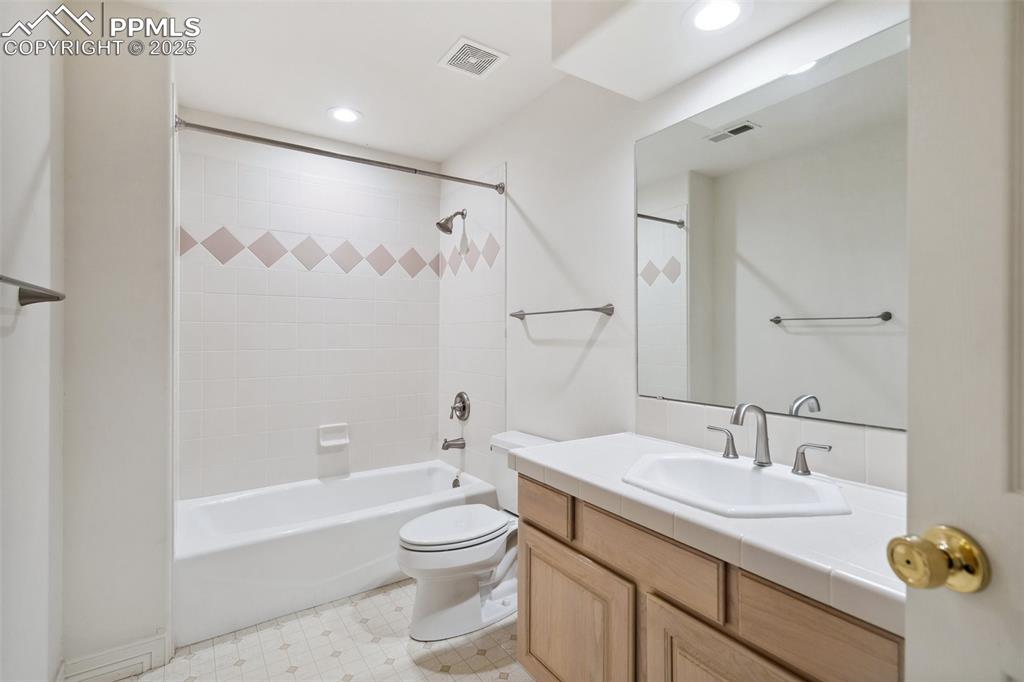
Bathroom with toilet, vanity, recessed lighting, and visible vents
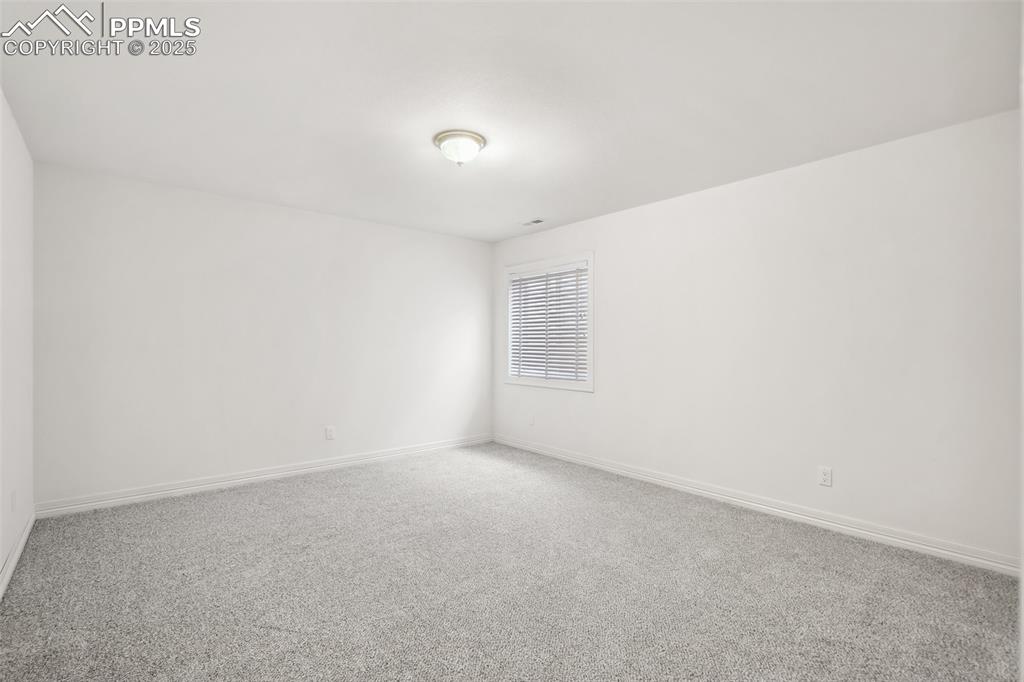
Empty room featuring baseboards and carpet floors
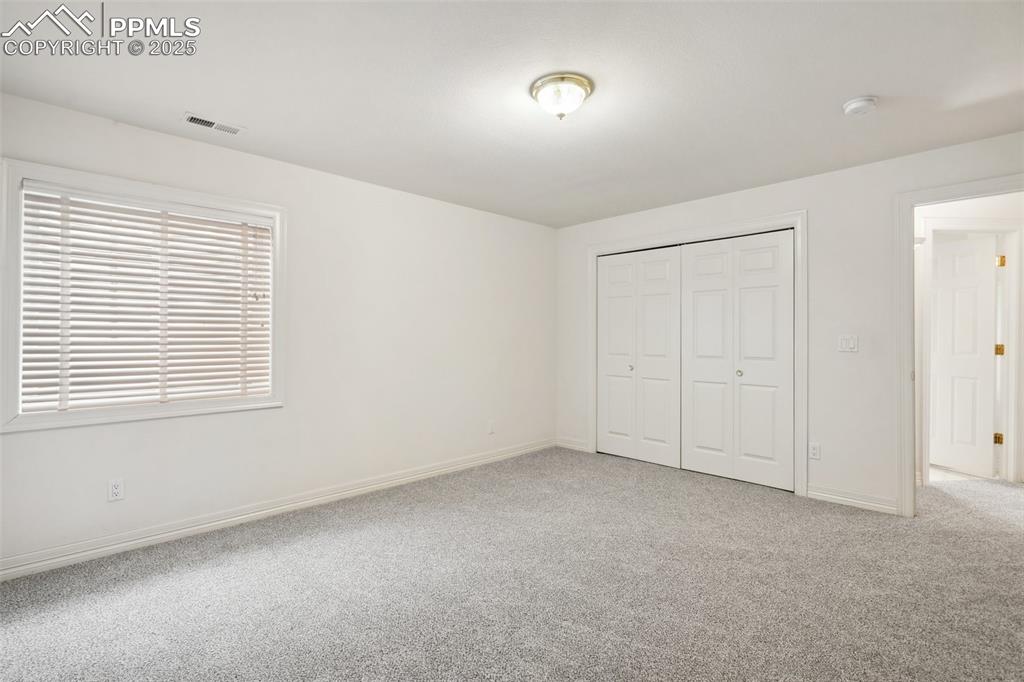
Unfurnished bedroom featuring baseboards, visible vents, a closet, and carpet
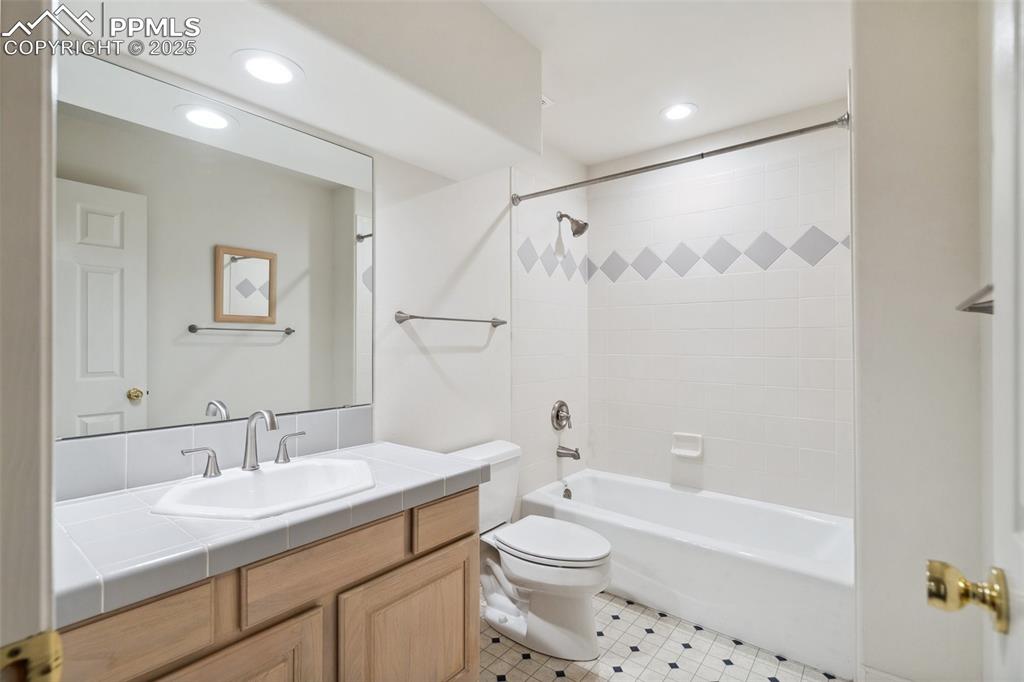
Bathroom featuring shower / bathing tub combination, toilet, recessed lighting, and vanity
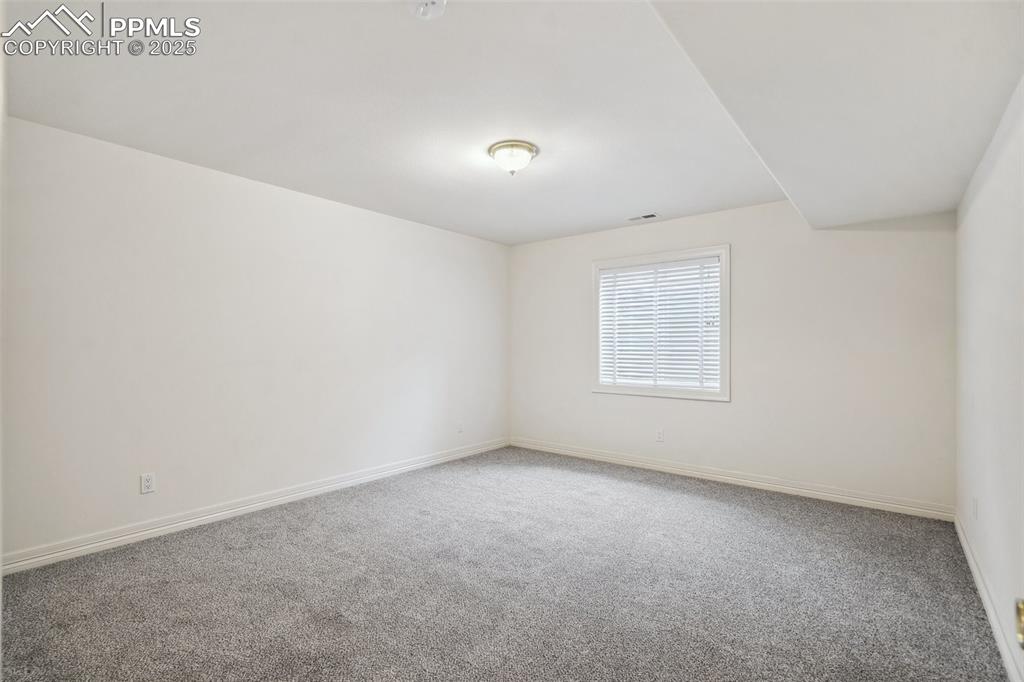
Carpeted spare room with baseboards
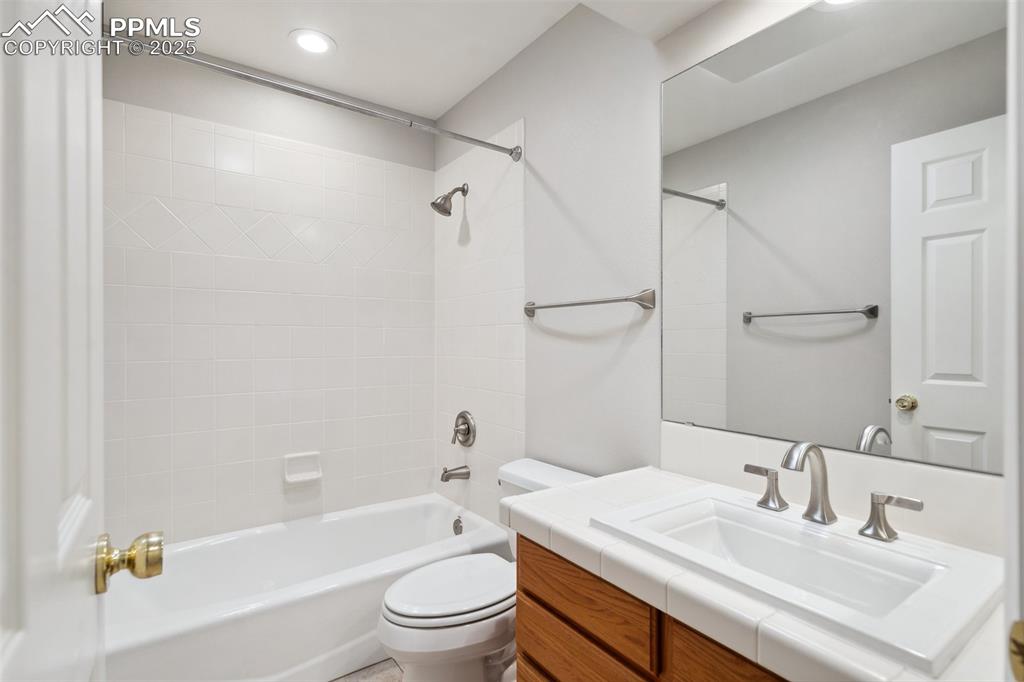
Bathroom with toilet, vanity, washtub / shower combination, and recessed lighting
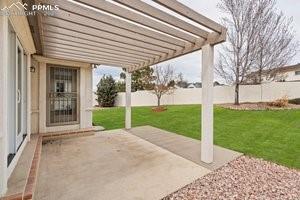
Fenced backyard featuring a patio
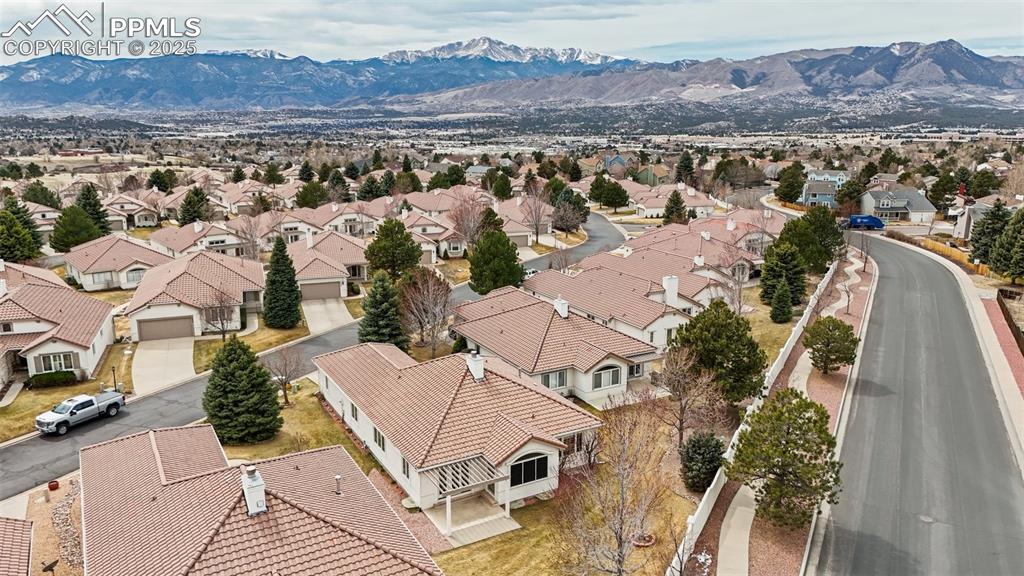
Aerial view with a residential view and a mountain view
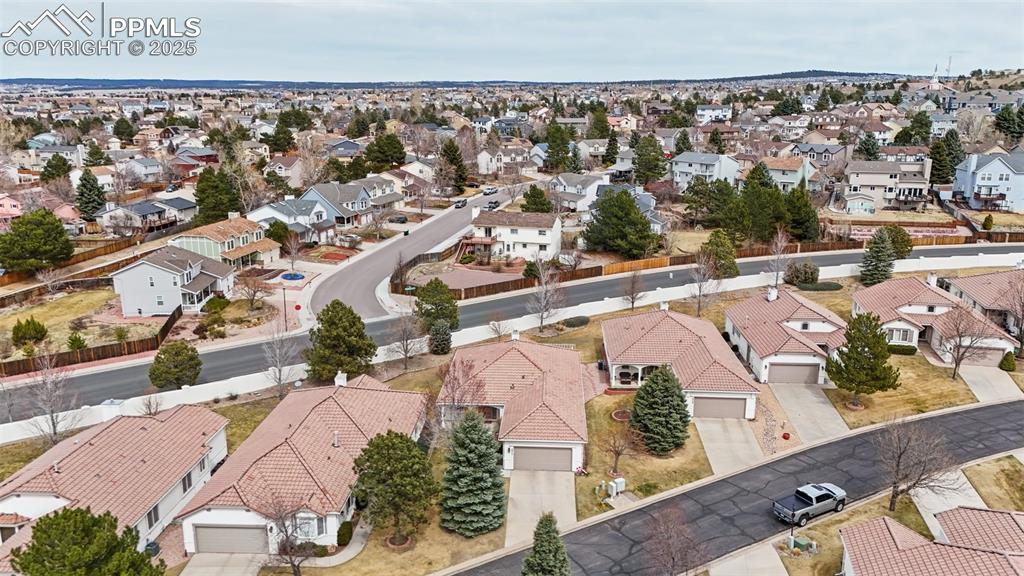
Aerial view featuring a residential view
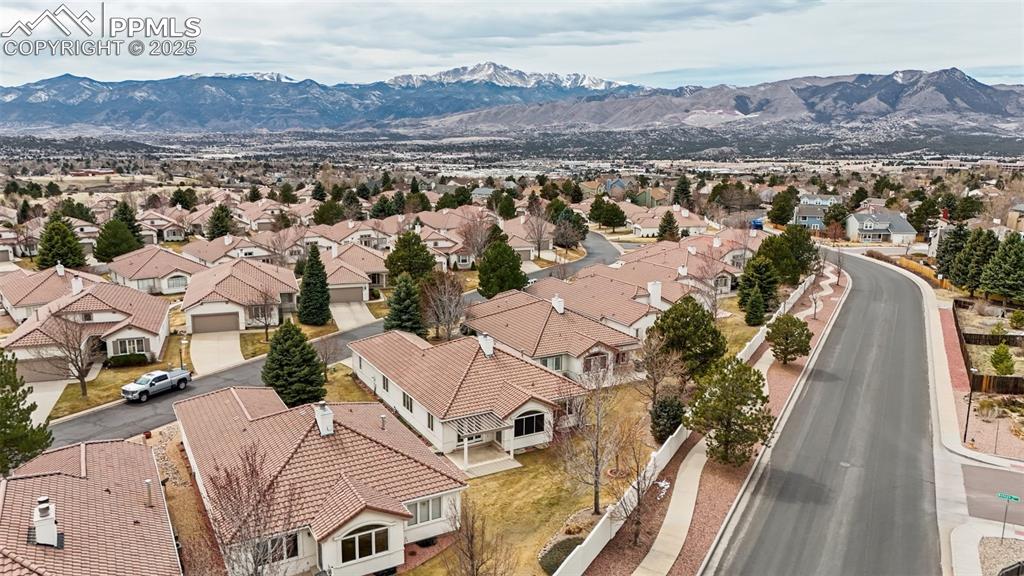
Drone / aerial view featuring a mountain view and a residential view
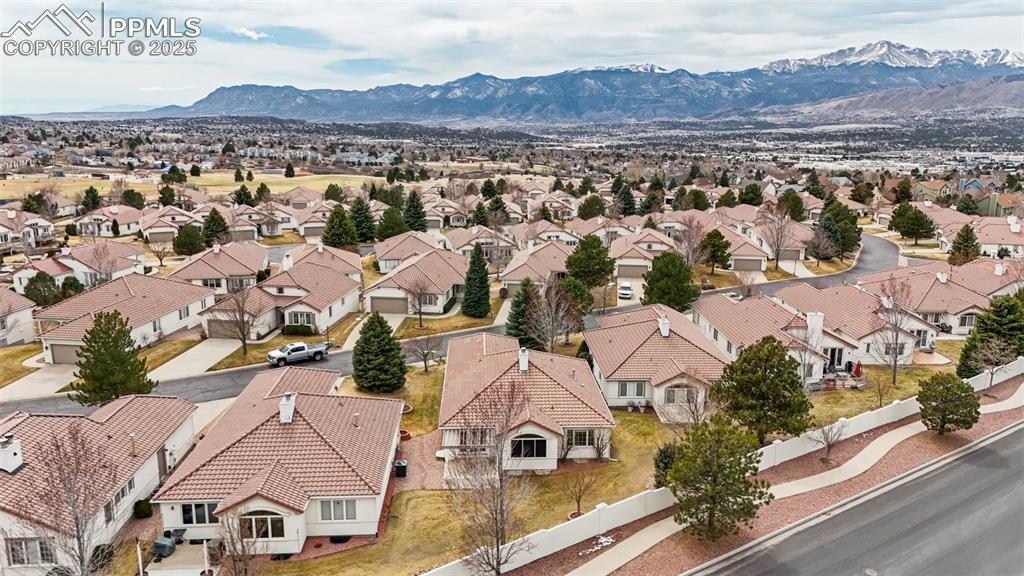
Drone / aerial view with a mountain view and a residential view
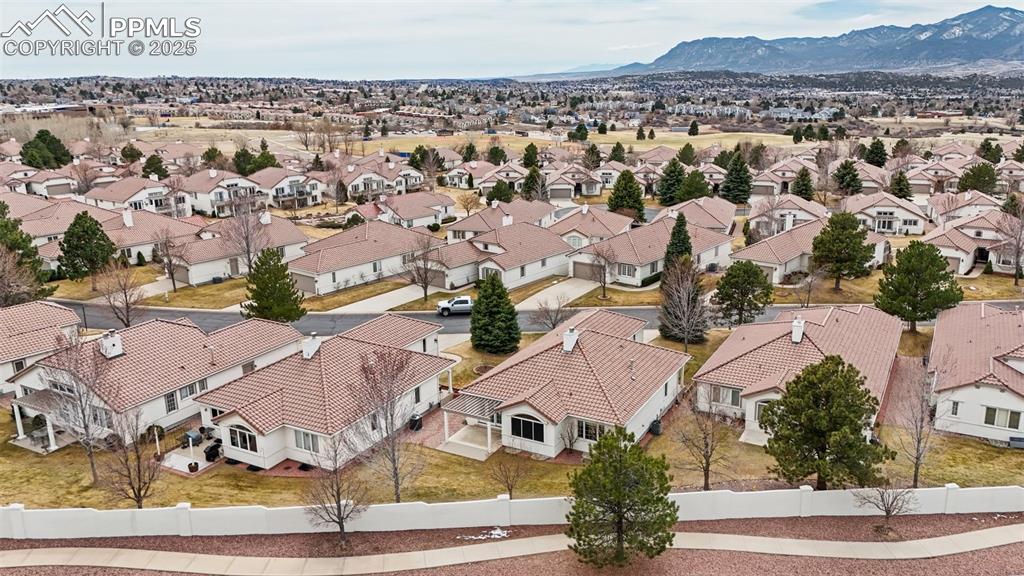
Bird's eye view featuring a mountain view and a residential view
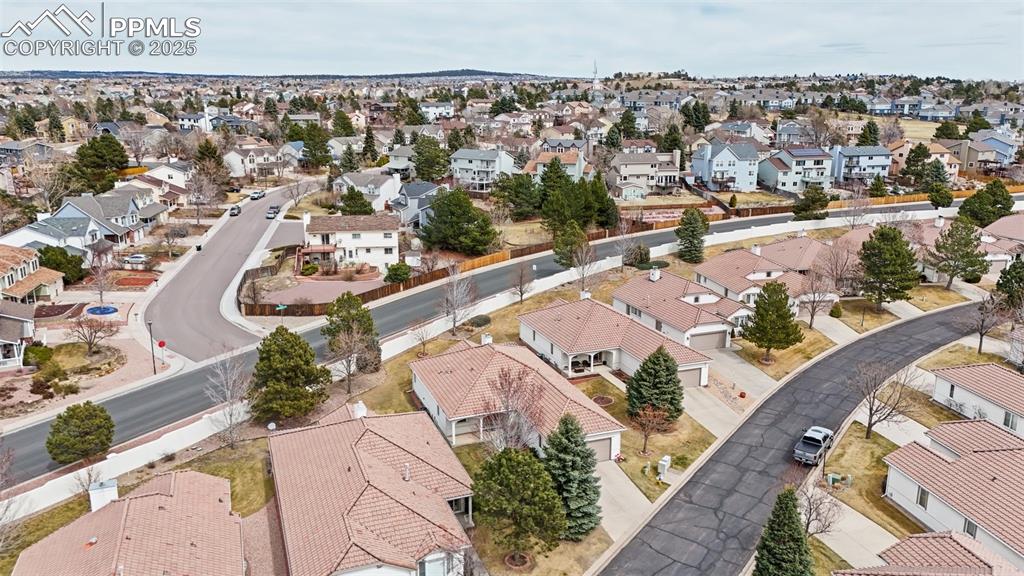
Drone / aerial view with a residential view
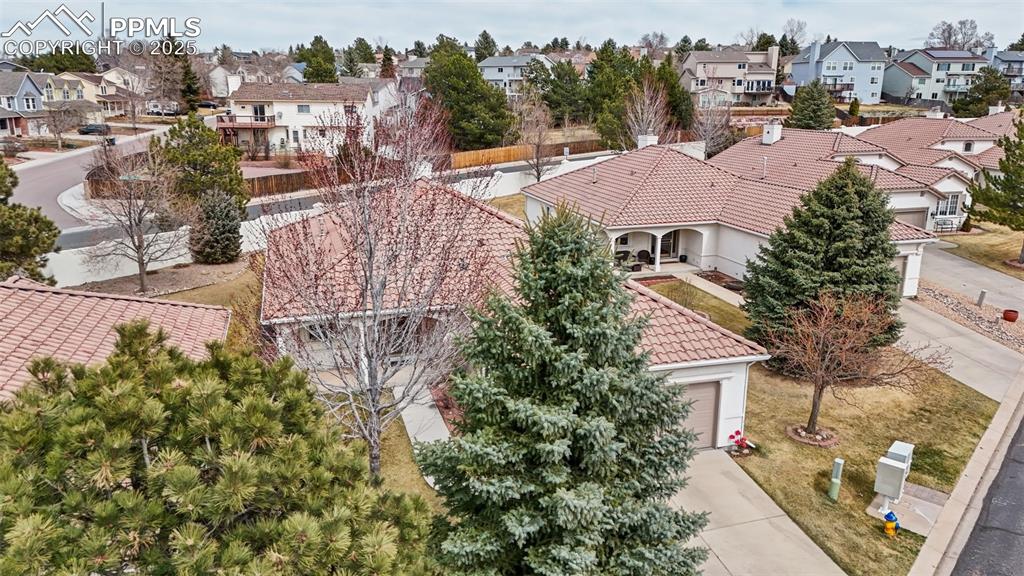
Bird's eye view with a residential view
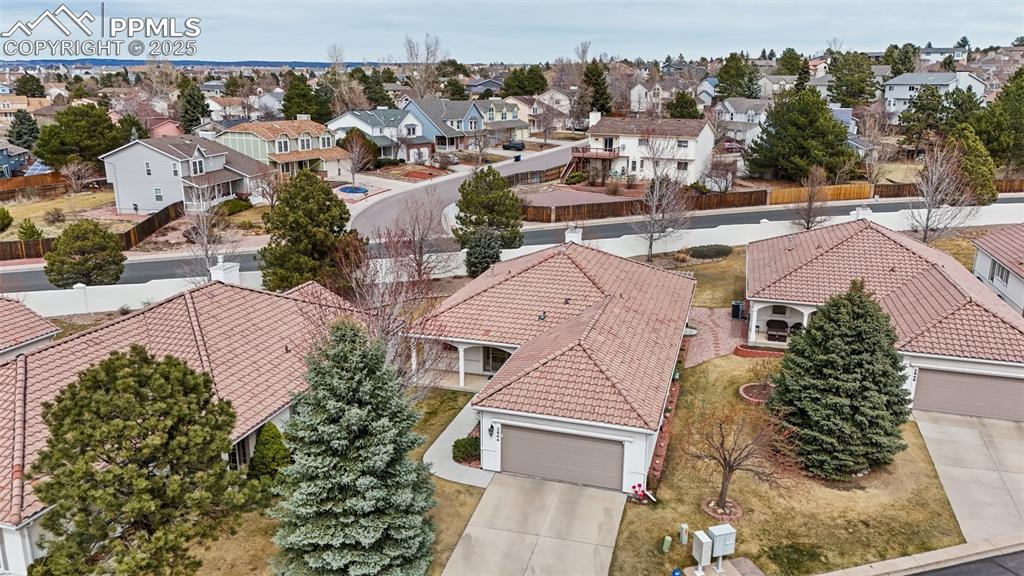
Aerial view with a residential view
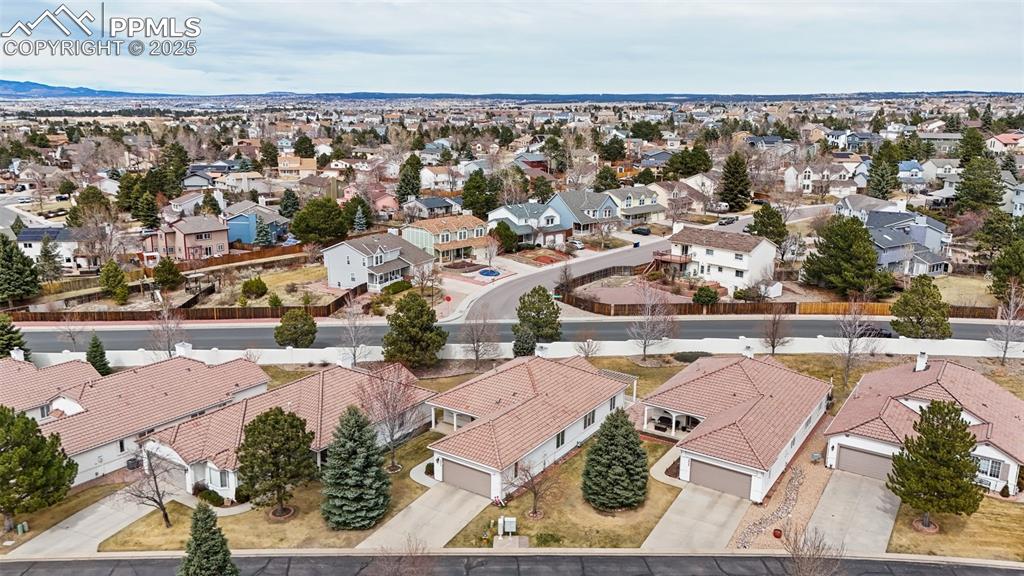
Aerial view with a residential view
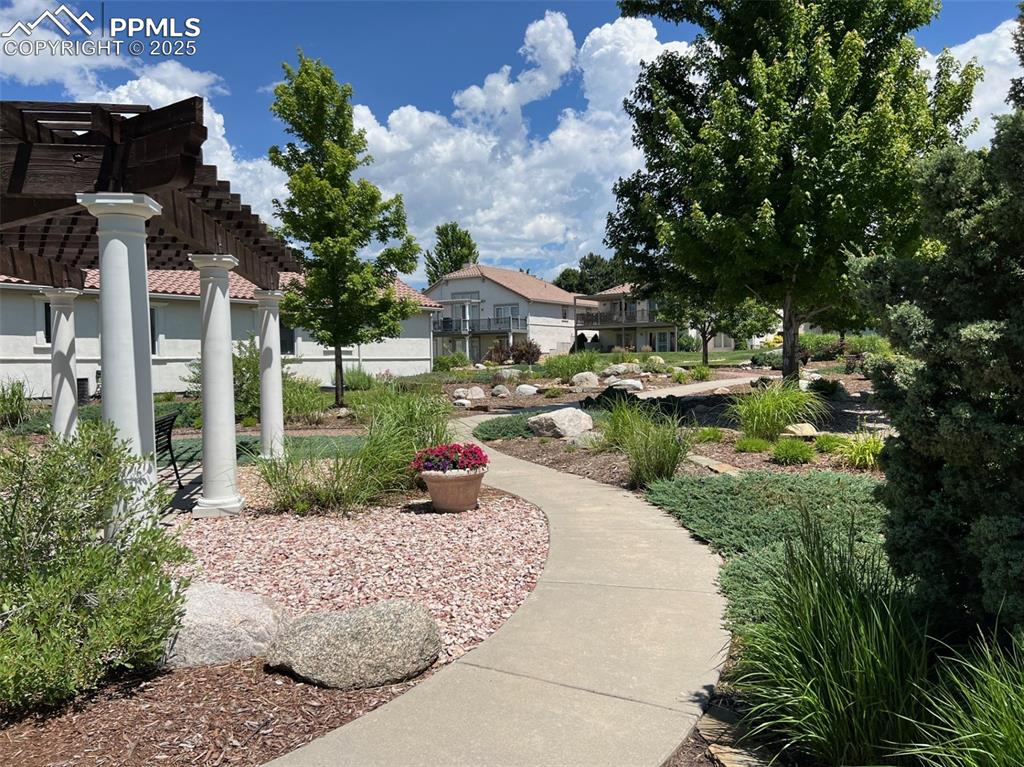
View of community featuring a pergola and a residential view
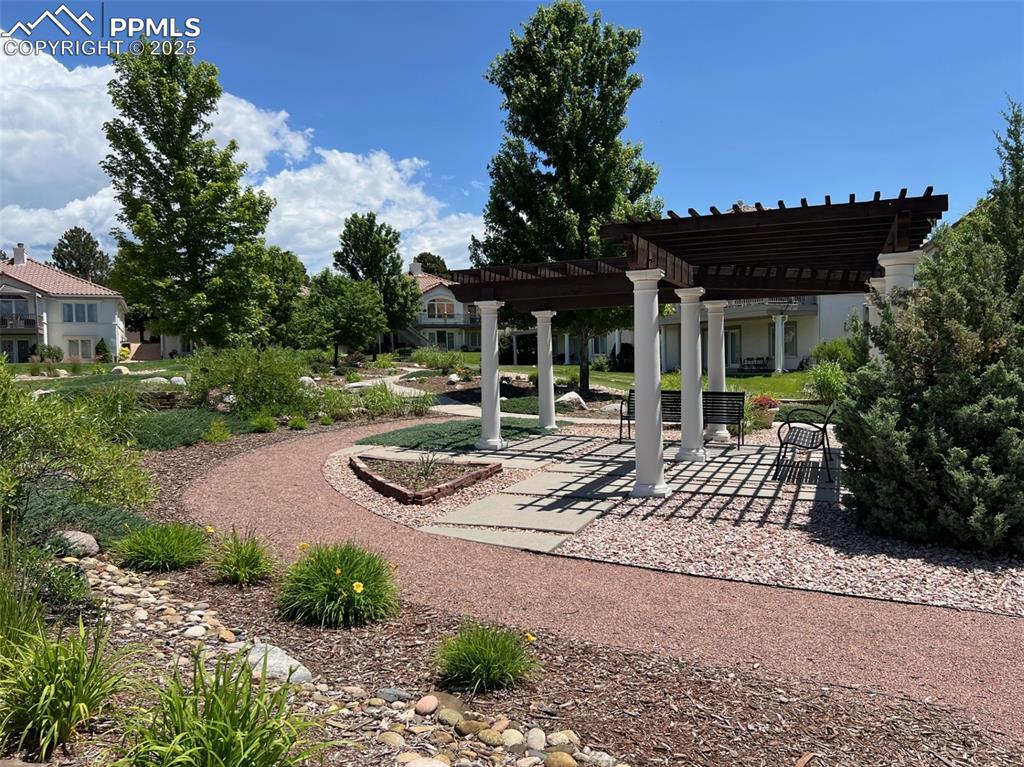
View of home's community with a pergola
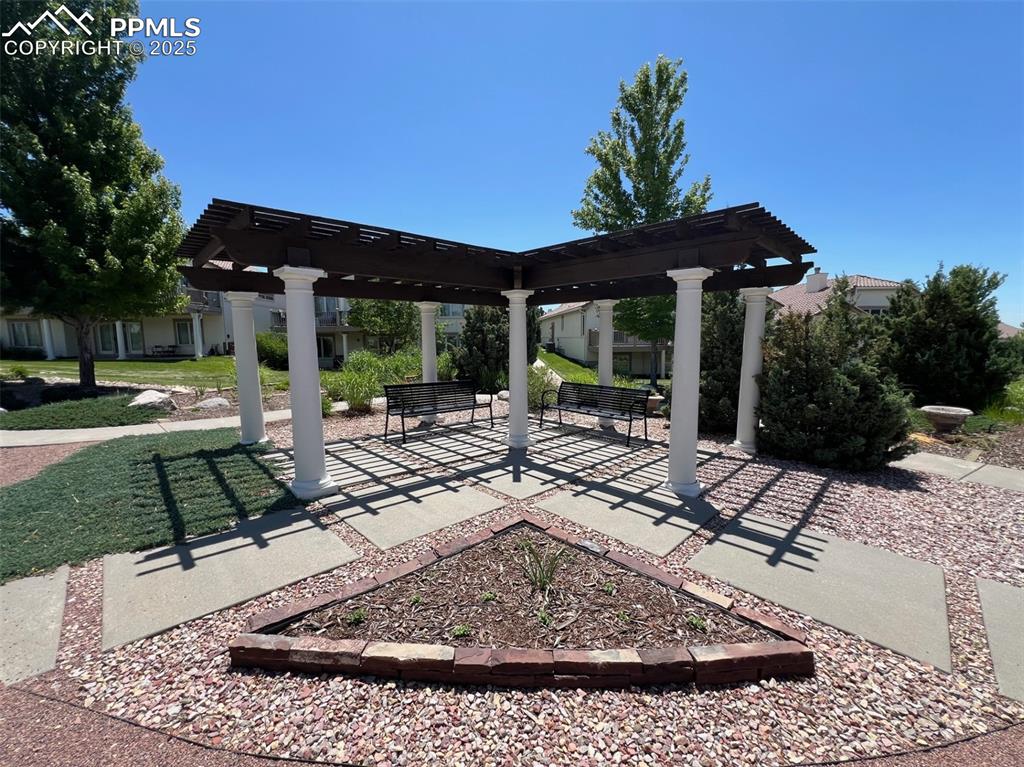
View of patio featuring a pergola
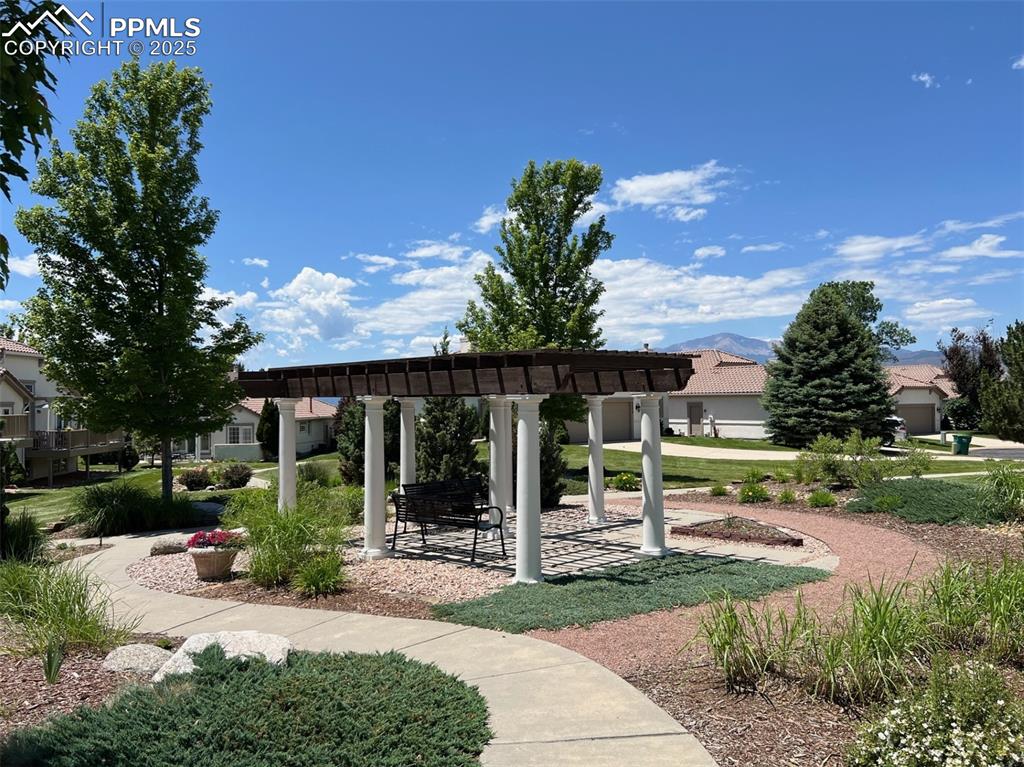
View of home's community featuring a residential view
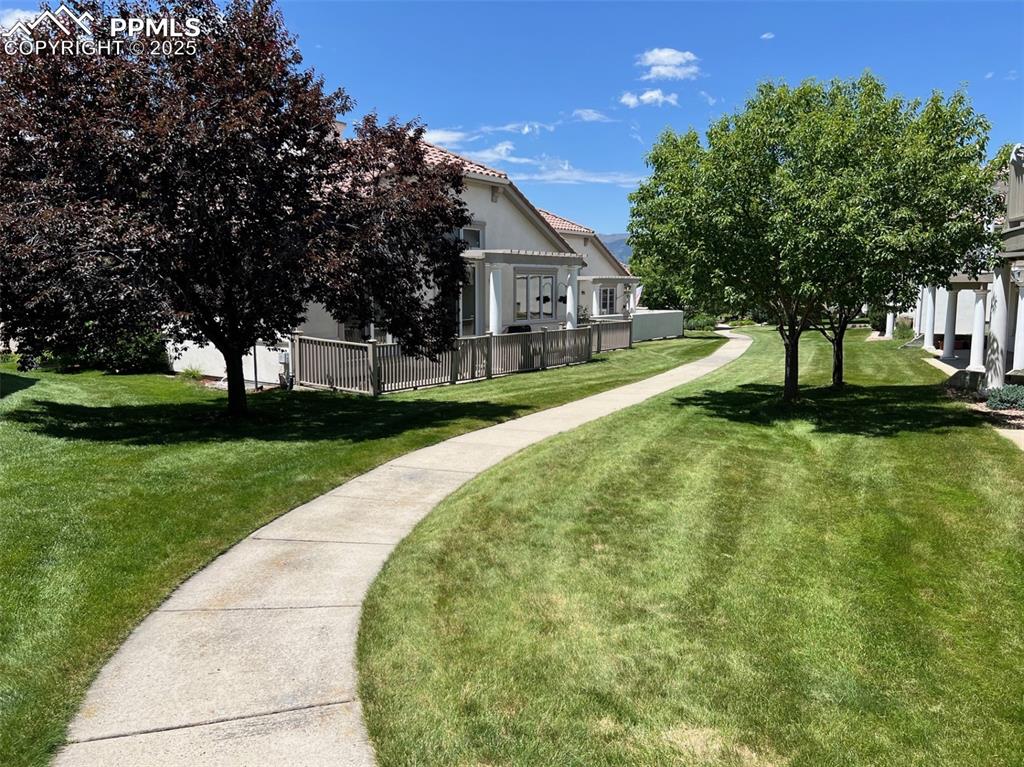
View of green lawn
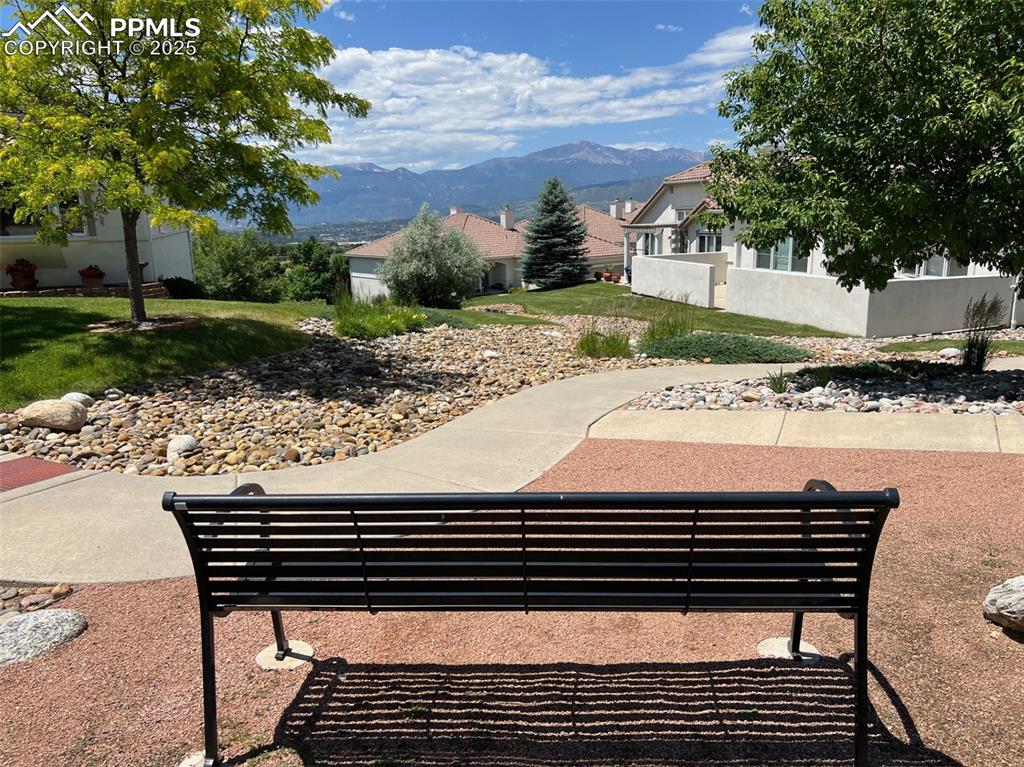
Surrounding community with a mountain view and a lawn
Disclaimer: The real estate listing information and related content displayed on this site is provided exclusively for consumers’ personal, non-commercial use and may not be used for any purpose other than to identify prospective properties consumers may be interested in purchasing.