13108 Bluffpoint Drive, Peyton, CO, 80831
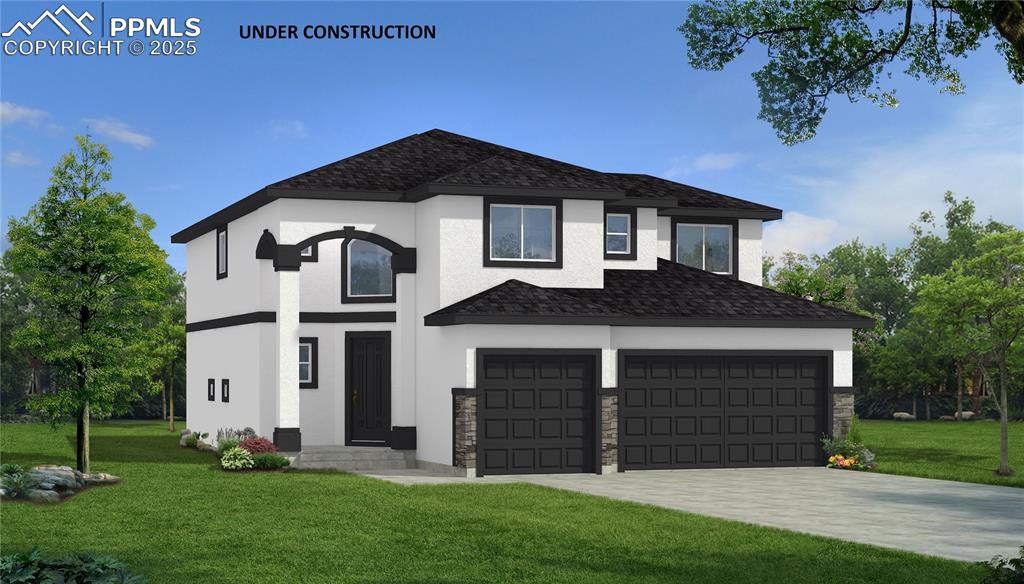
View of front facade with a garage, stone siding, a front yard, stucco siding, and a shingled roof
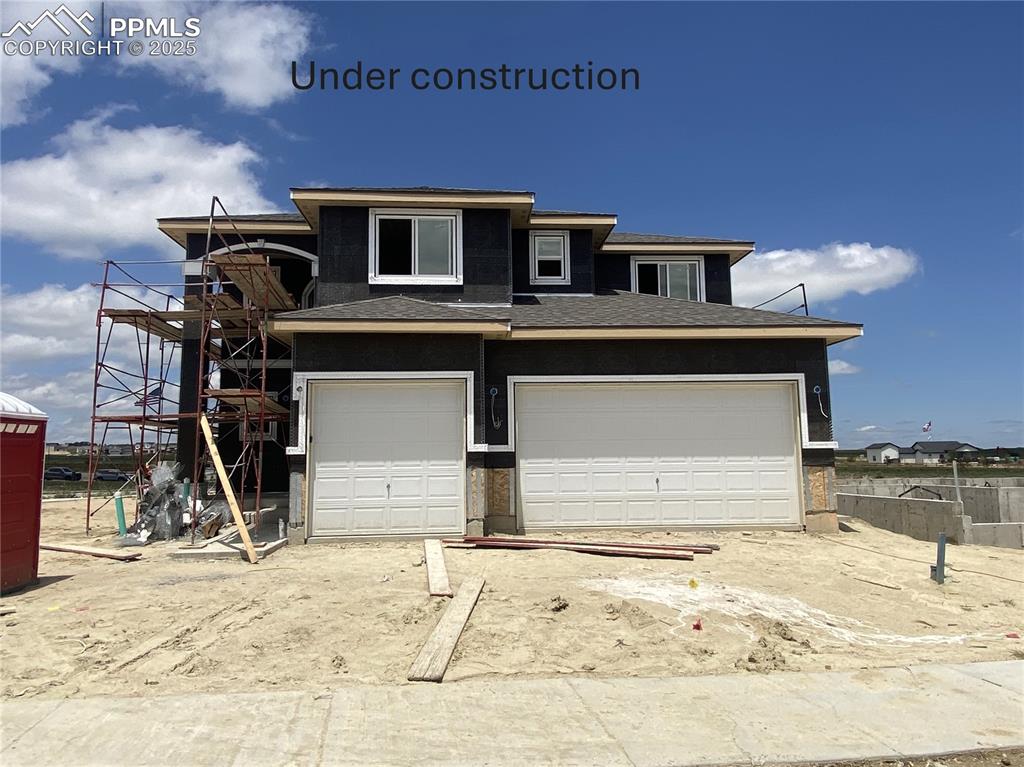
View of front of property featuring a garage and a shingled roof
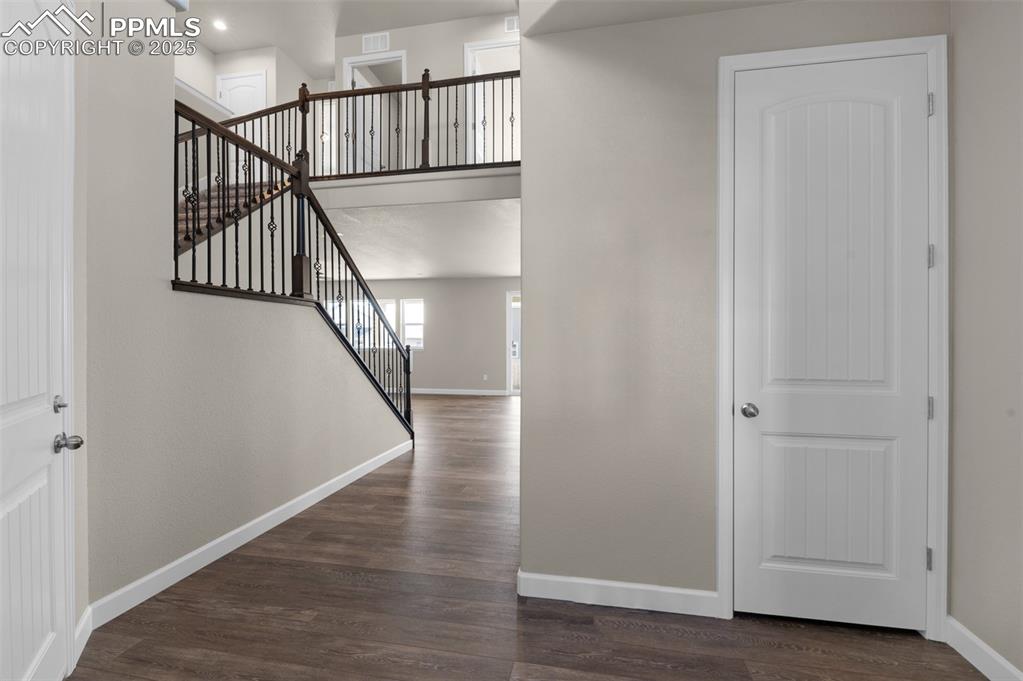
Staircase featuring baseboards, recessed lighting, wood finished floors, and visible vents
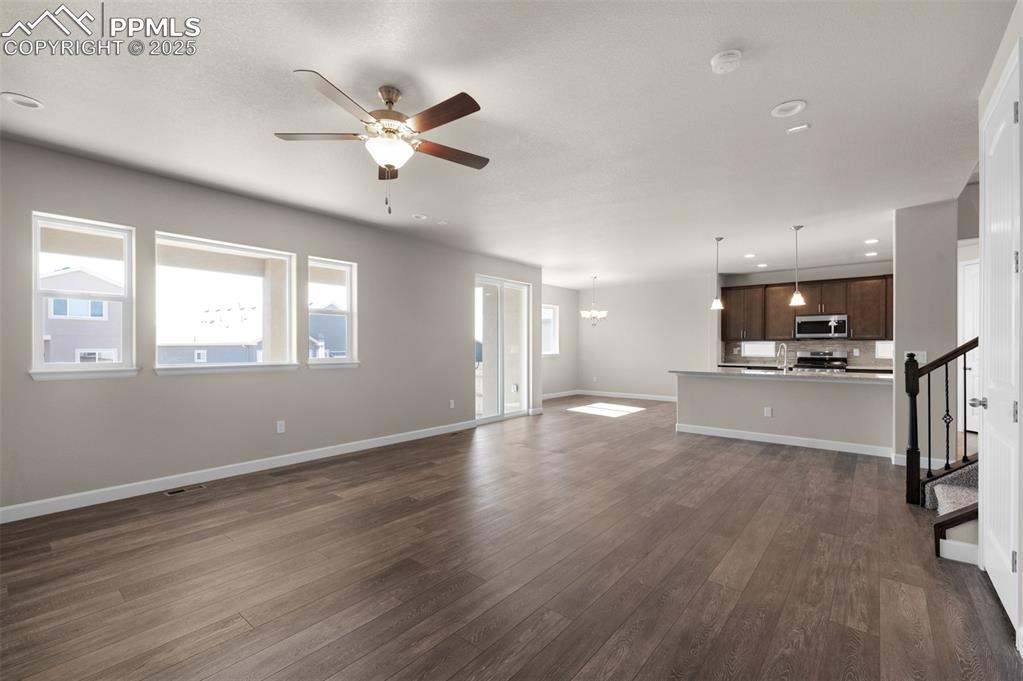
Unfurnished living room featuring dark wood-style flooring, stairway, baseboards, ceiling fan with notable chandelier, and recessed lighting
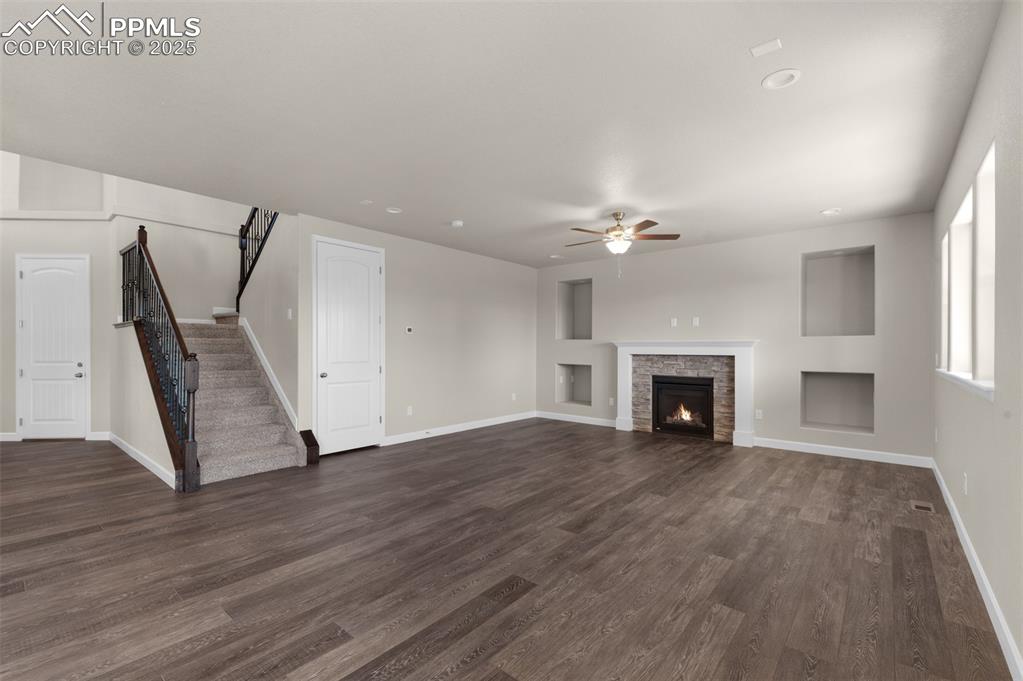
Unfurnished living room featuring ceiling fan, dark wood finished floors, baseboards, and stairway
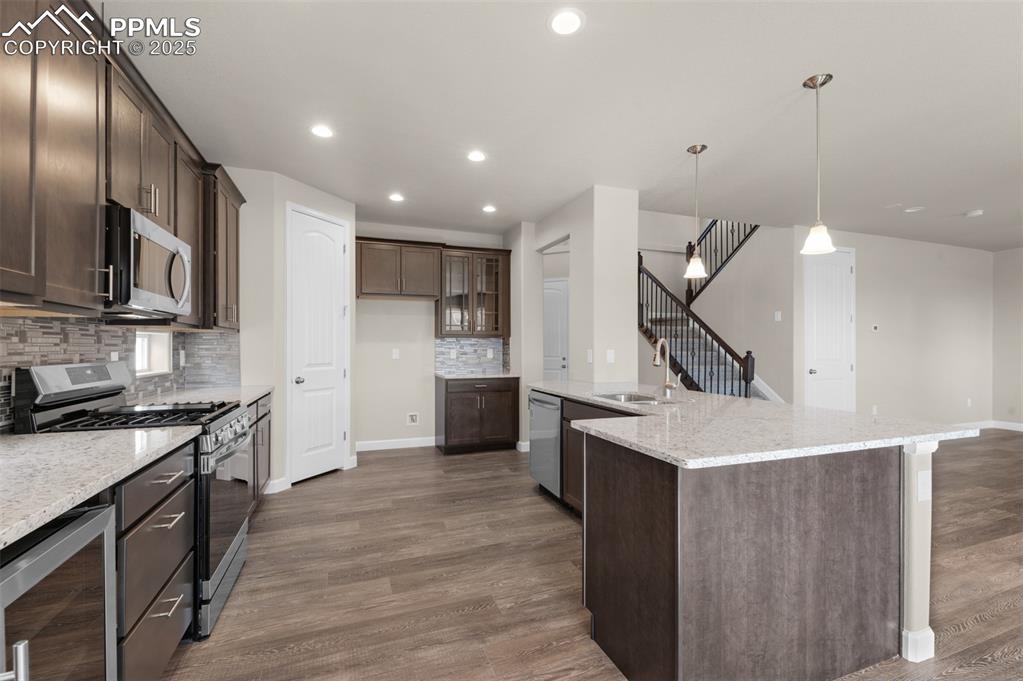
Kitchen with wine cooler, dark brown cabinetry, dark wood-style floors, a sink, and stainless steel appliances
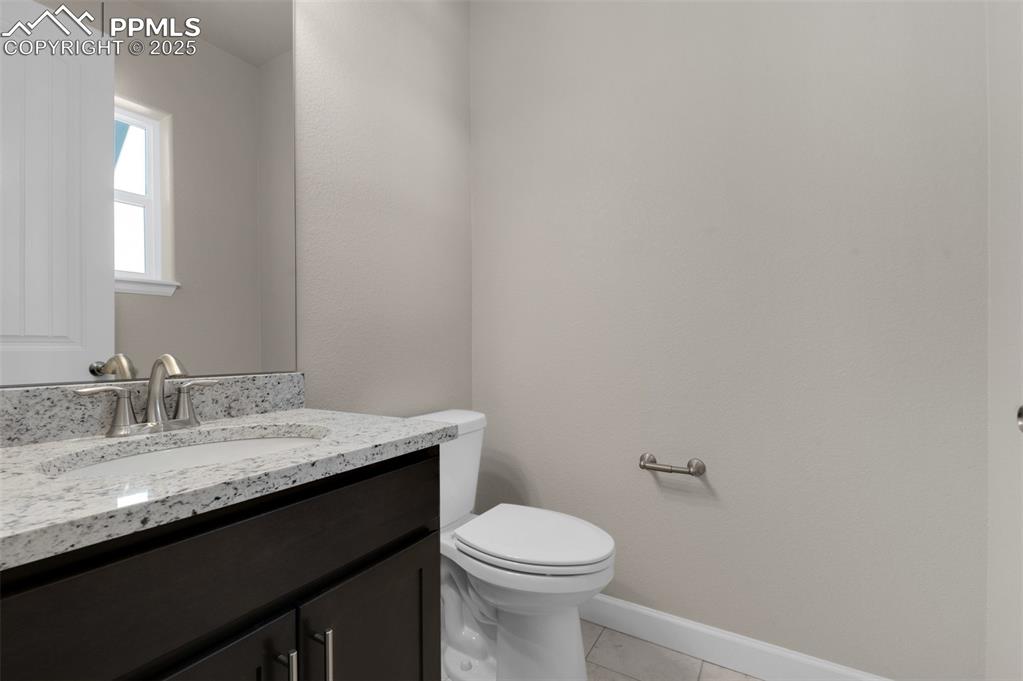
Half bath featuring toilet, baseboards, tile patterned floors, and vanity
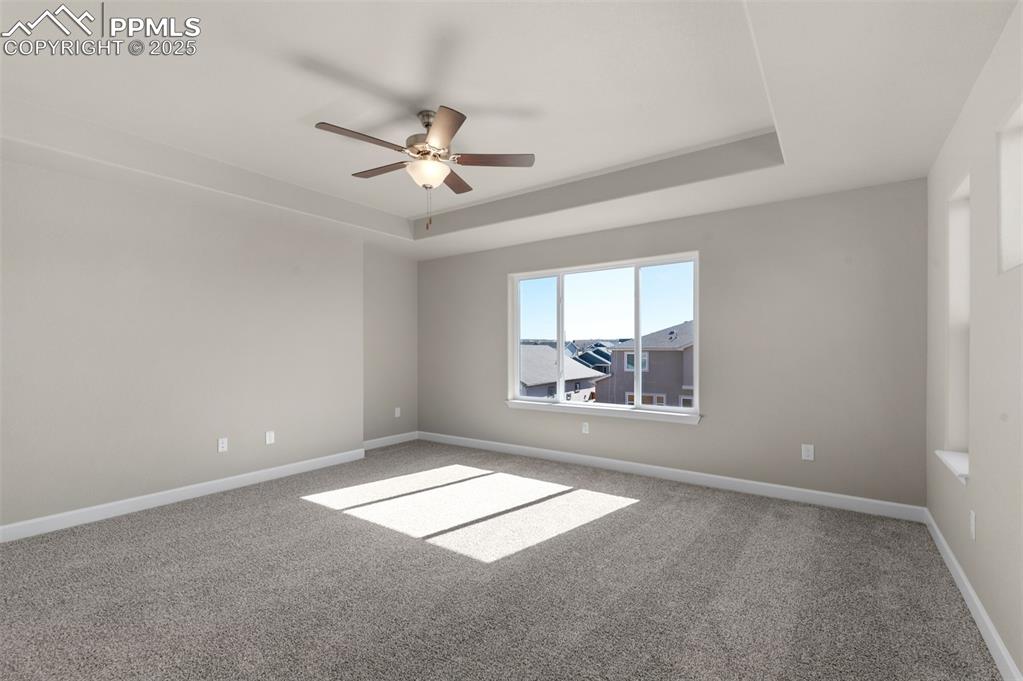
Empty room with baseboards, carpet flooring, a raised ceiling, and ceiling fan
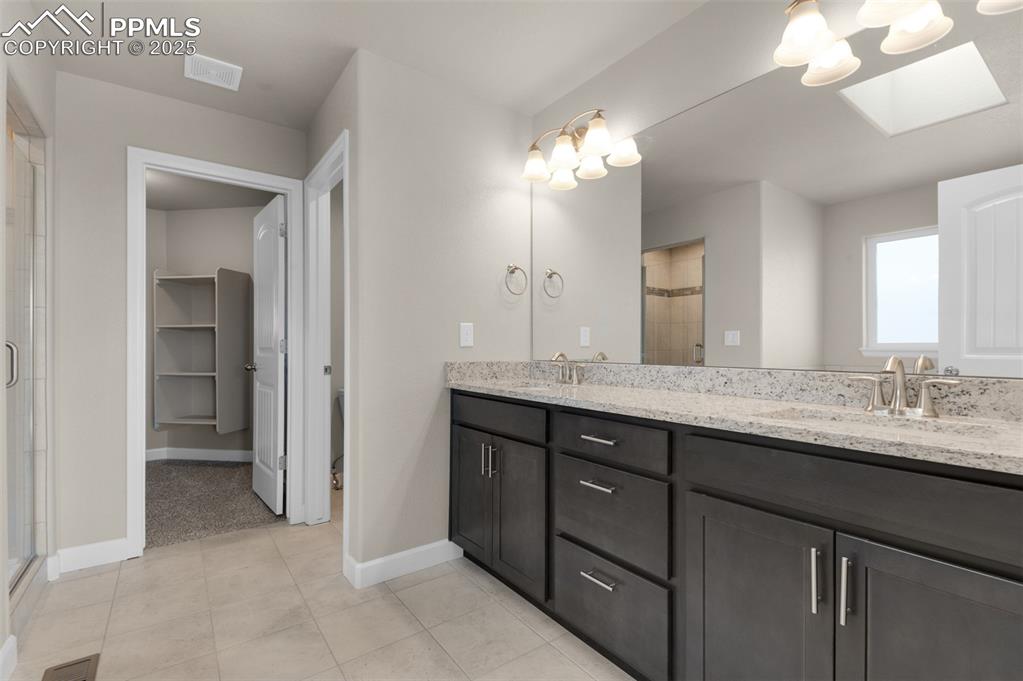
Full bathroom featuring baseboards, a sink, visible vents, and a shower stall
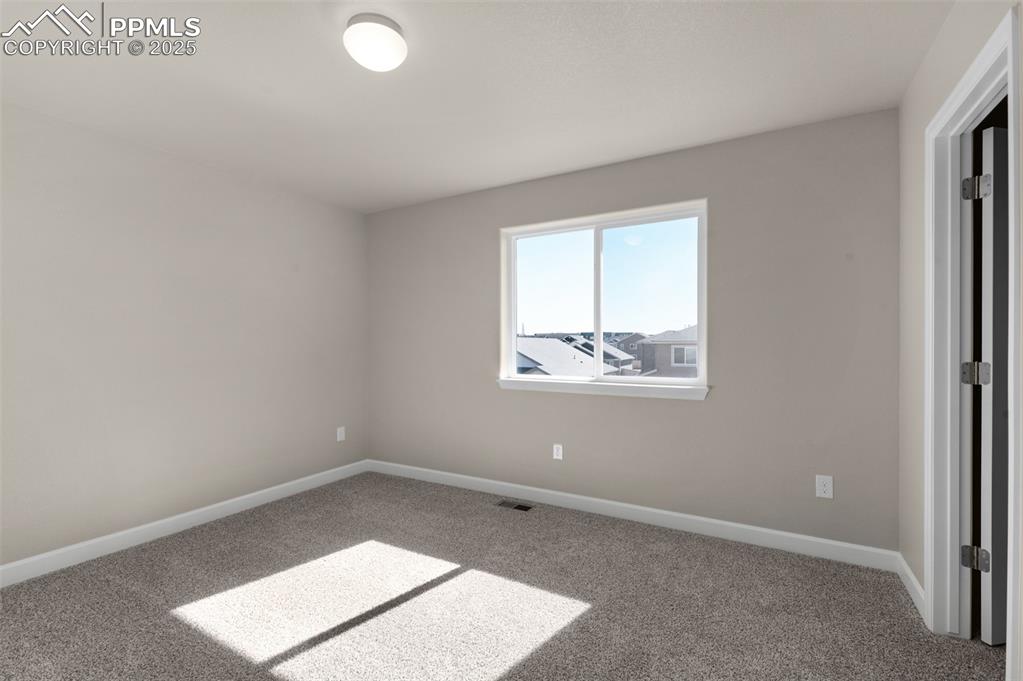
Carpeted empty room with baseboards and visible vents
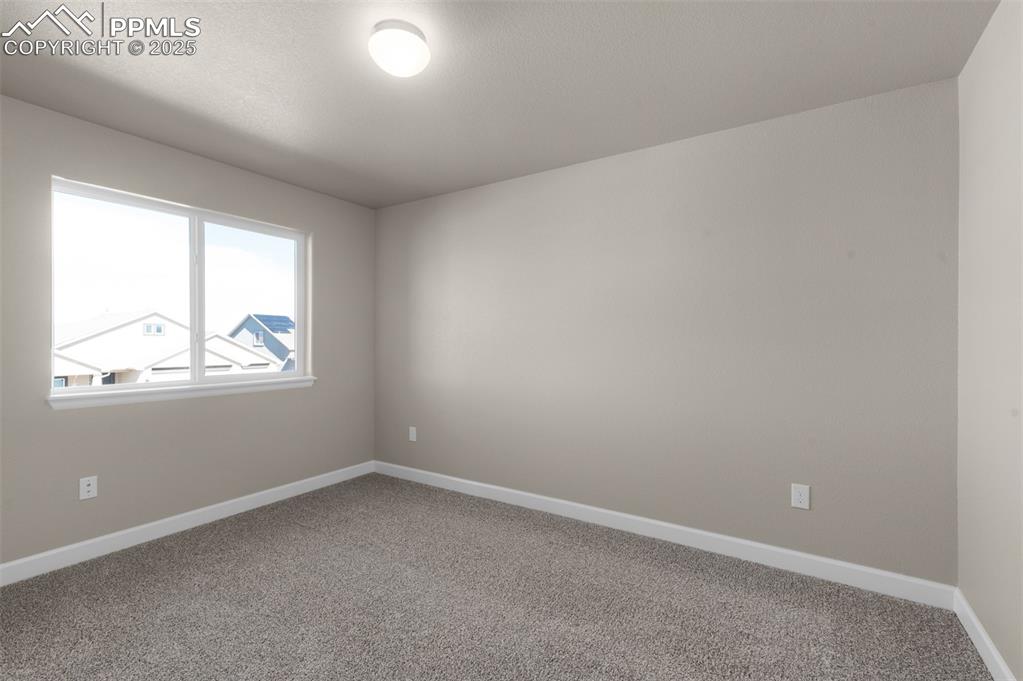
Spare room featuring carpet flooring and baseboards
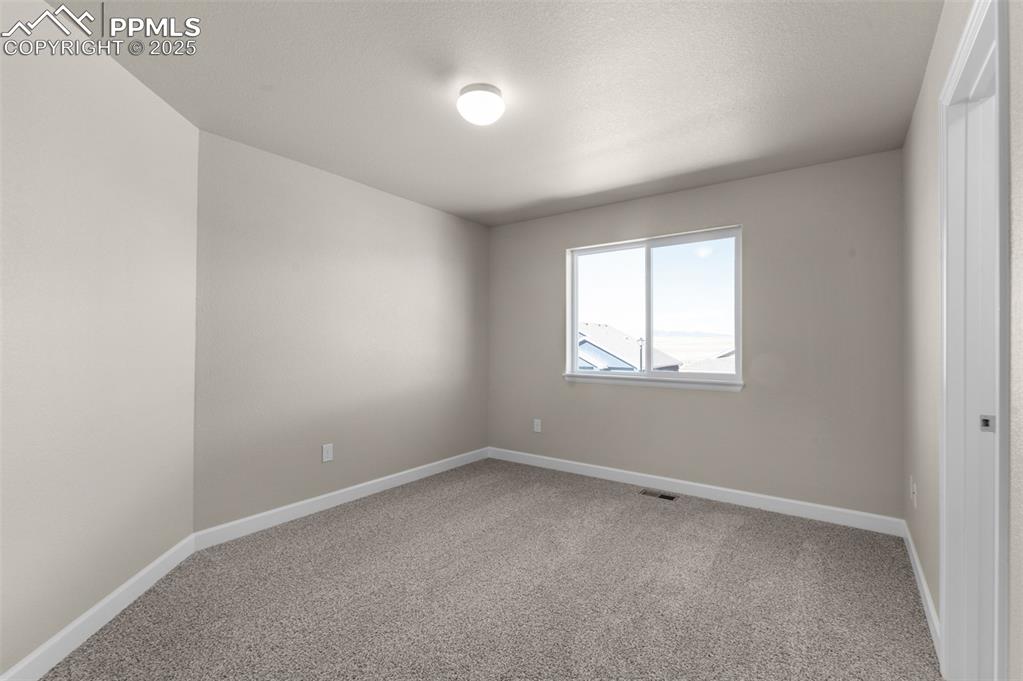
Empty room featuring baseboards, carpet, and visible vents
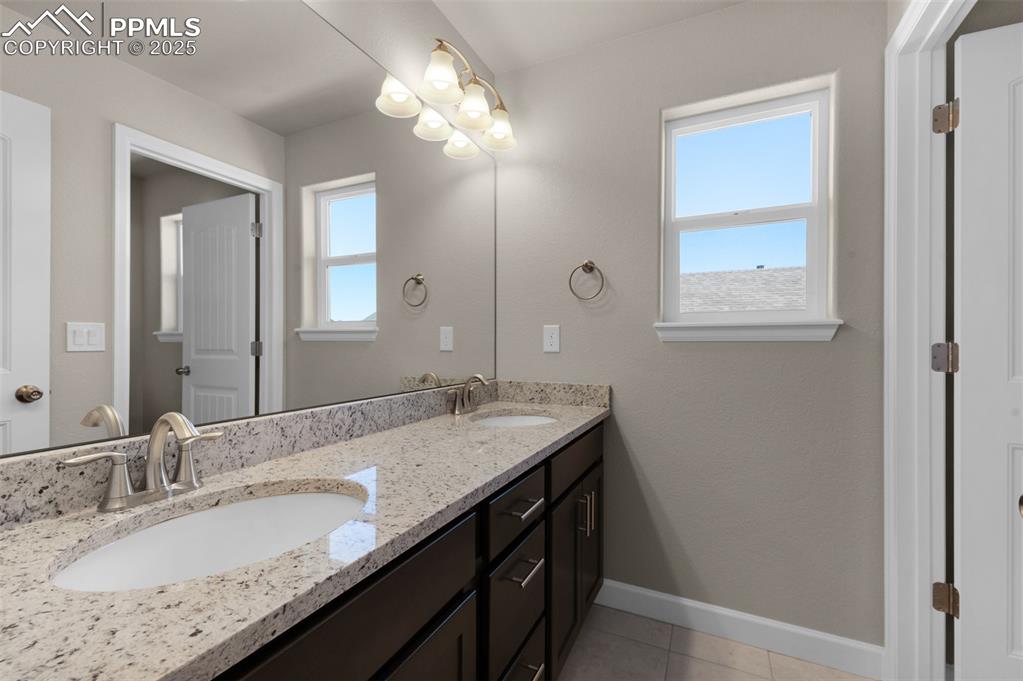
Bathroom featuring a sink, baseboards, tile patterned flooring, and double vanity
Disclaimer: The real estate listing information and related content displayed on this site is provided exclusively for consumers’ personal, non-commercial use and may not be used for any purpose other than to identify prospective properties consumers may be interested in purchasing.