9257 Mayflower Gulch Way, Colorado Springs, CO, 80927
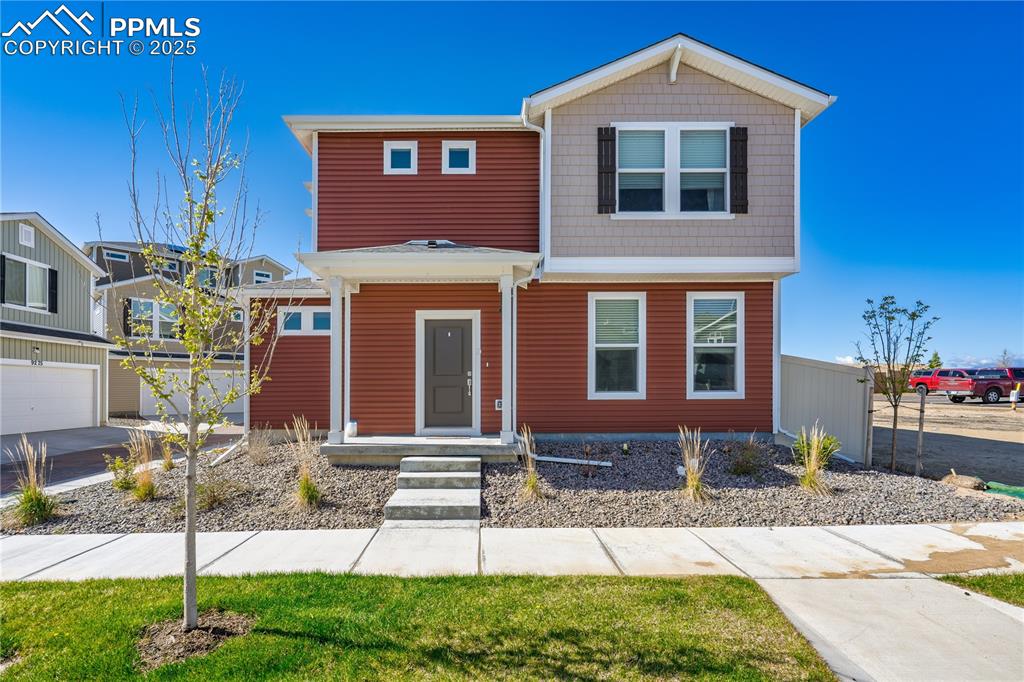
Traditional-style house with fence
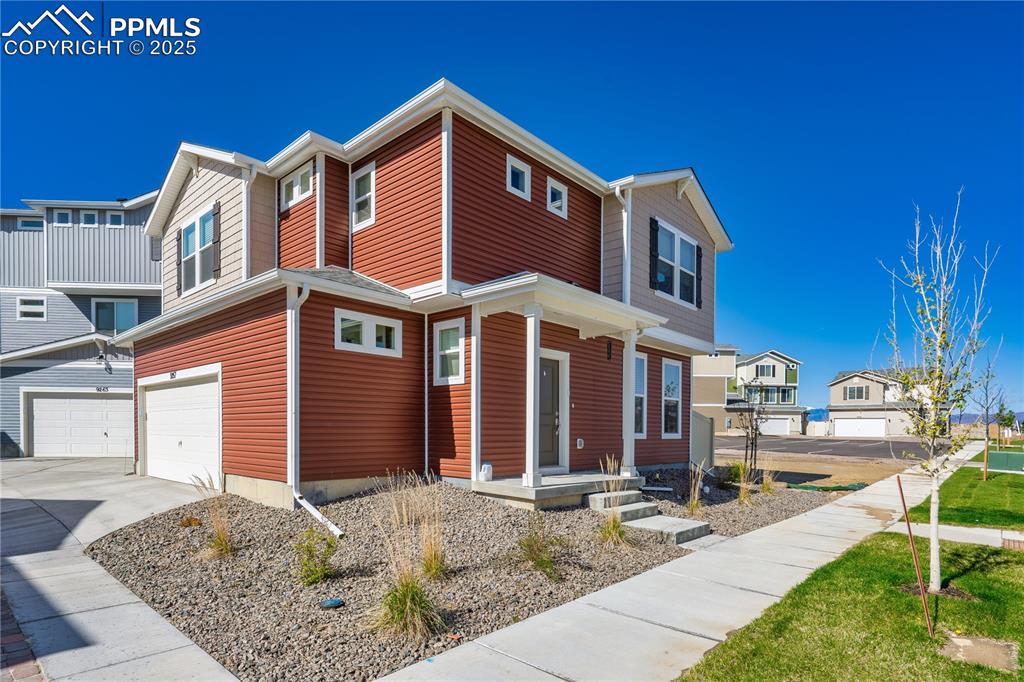
View of front of home featuring a garage, concrete driveway, and a residential view
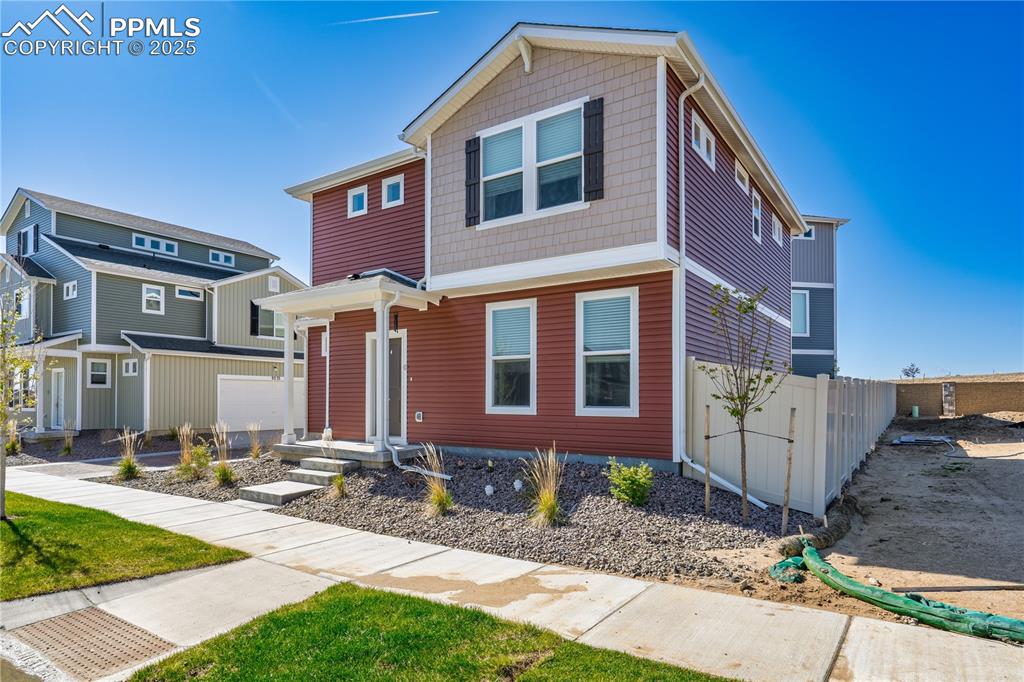
Traditional home featuring fence
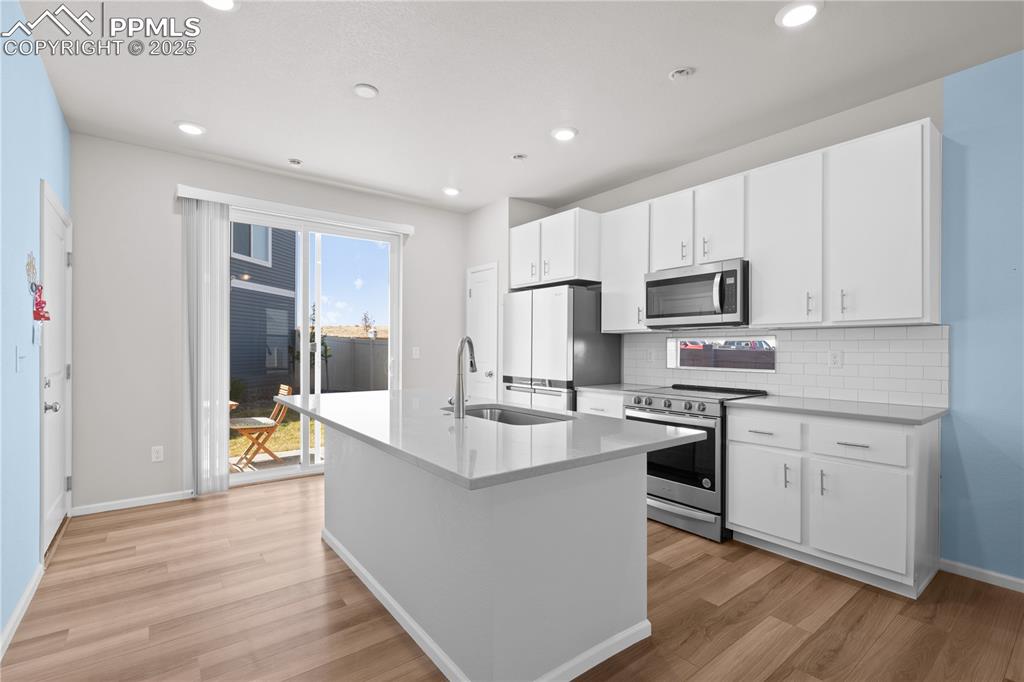
Kitchen featuring baseboards, a sink, light wood finished floors, appliances with stainless steel finishes, and backsplash
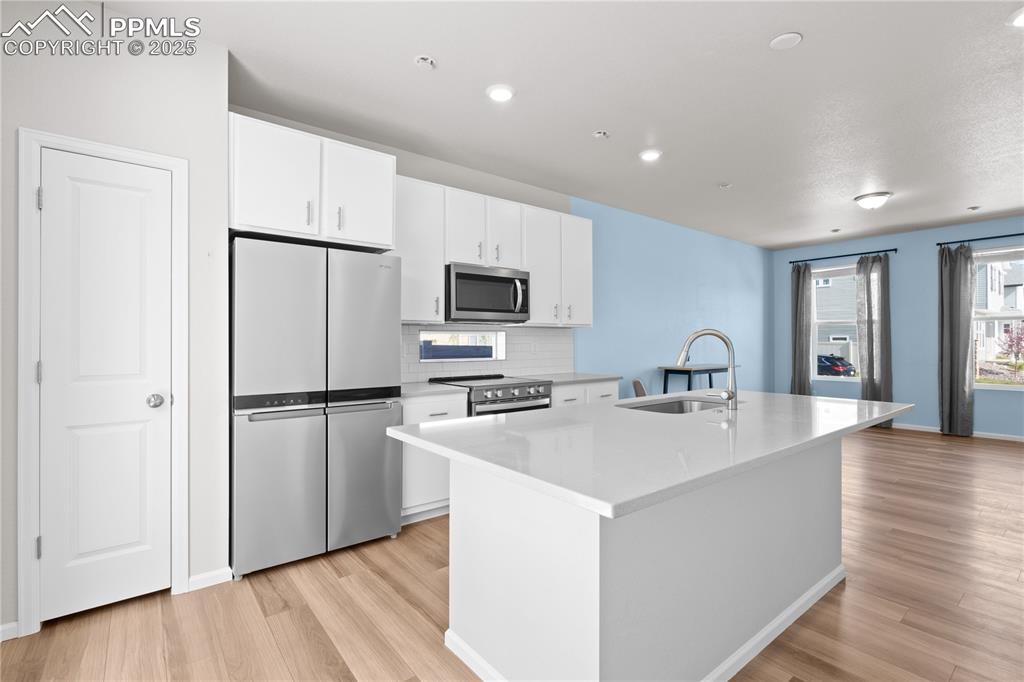
Kitchen with white cabinets, stainless steel appliances, a sink, and light wood finished floors
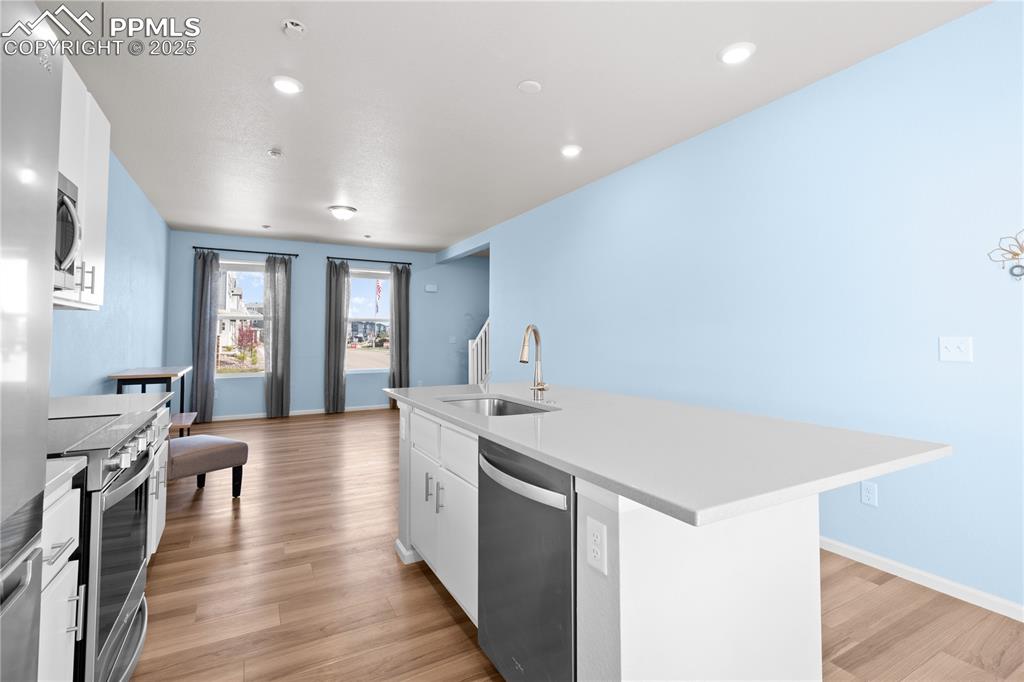
Kitchen with an island with sink, white cabinetry, a sink, light wood-style flooring, and appliances with stainless steel finishes
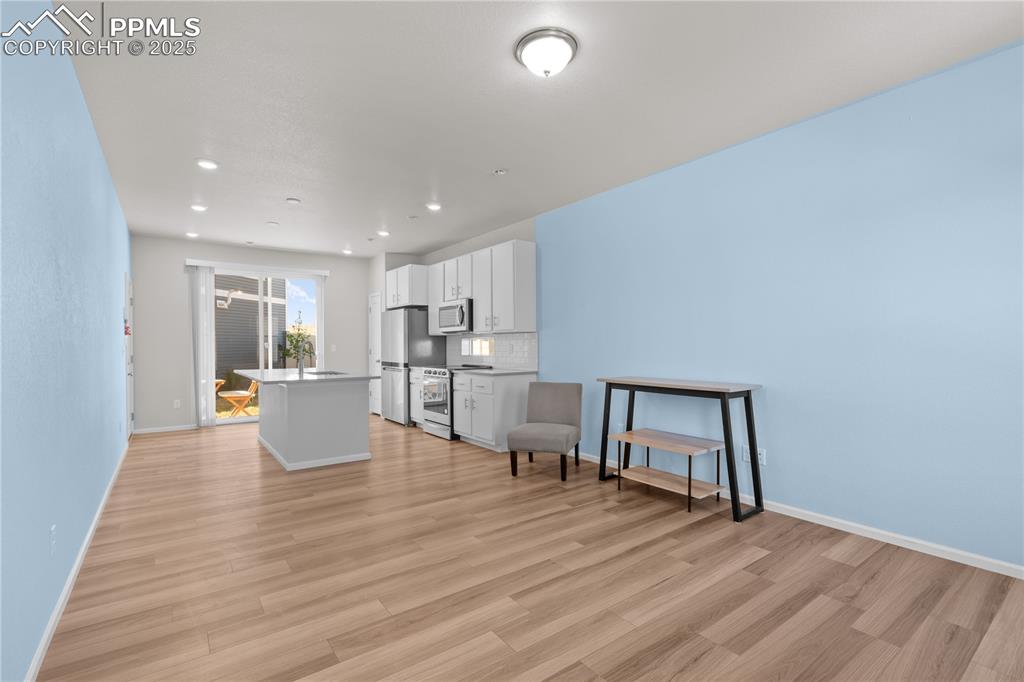
Living room with recessed lighting, baseboards, and light wood-type flooring
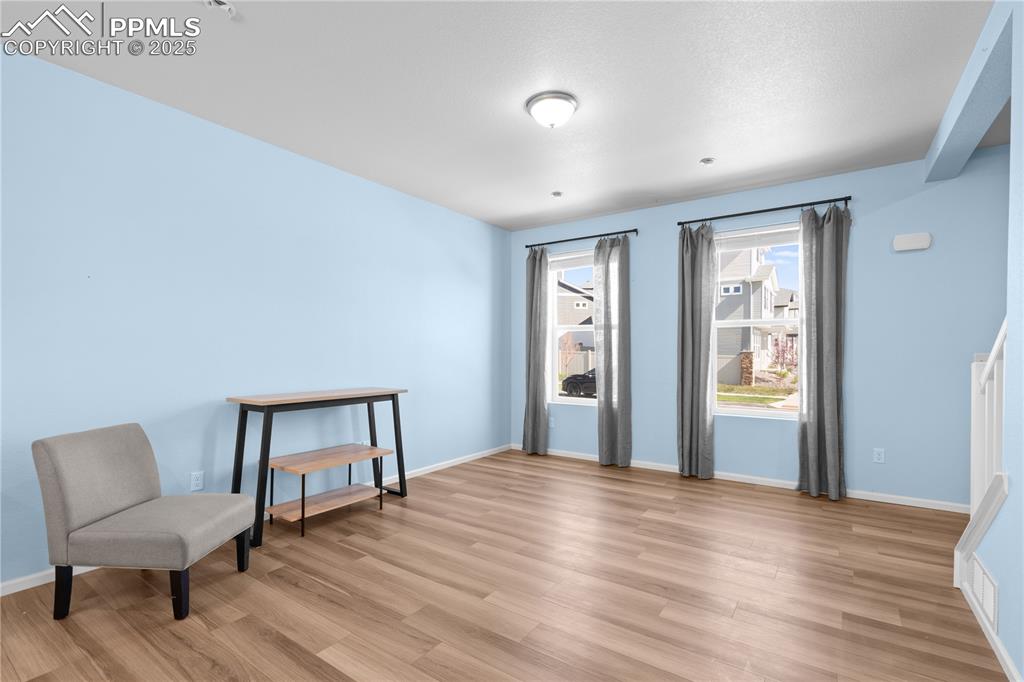
Sitting room with light wood-style floors and baseboards
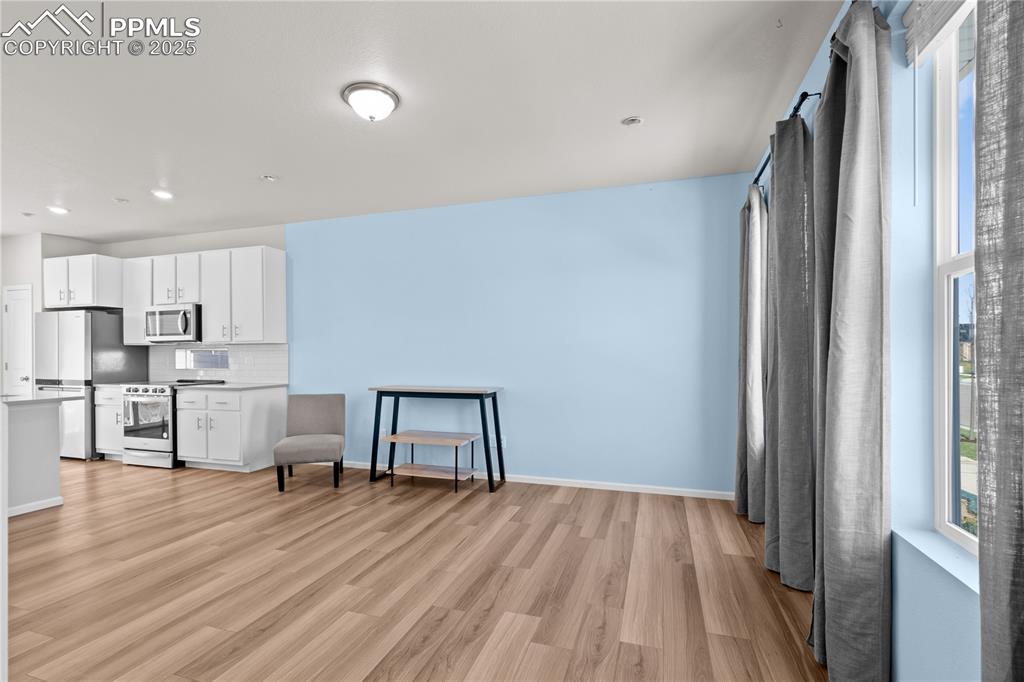
Living area featuring recessed lighting, baseboards, and light wood-type flooring
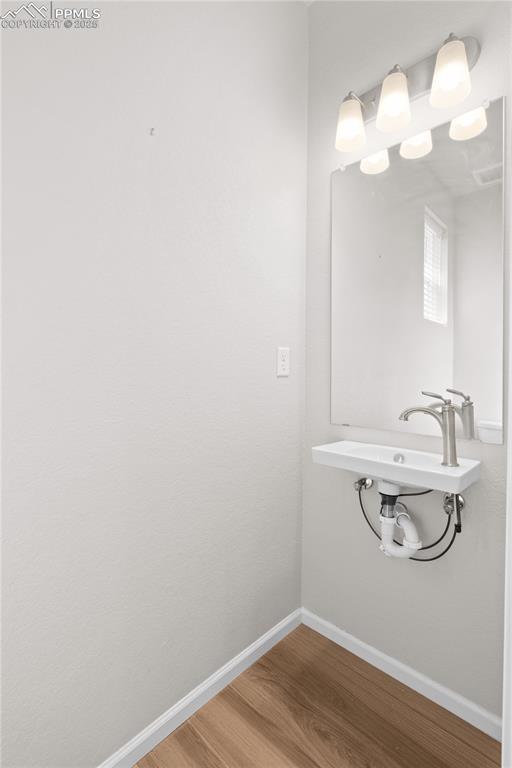
Bathroom with baseboards and wood finished floors
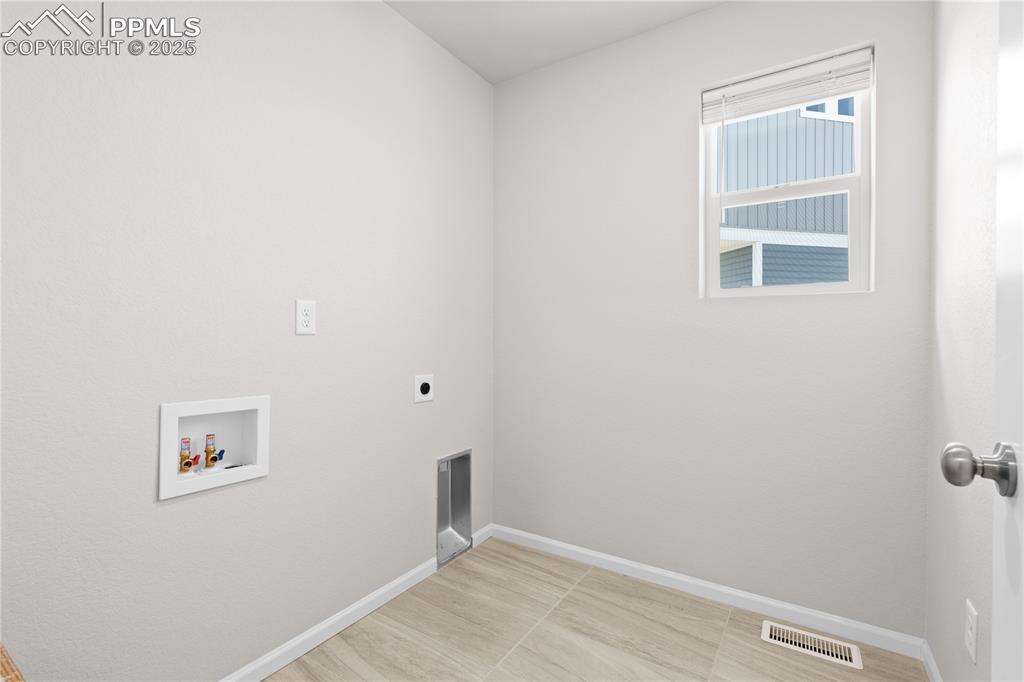
Washroom with laundry area, hookup for a washing machine, baseboards, hookup for an electric dryer, and visible vents
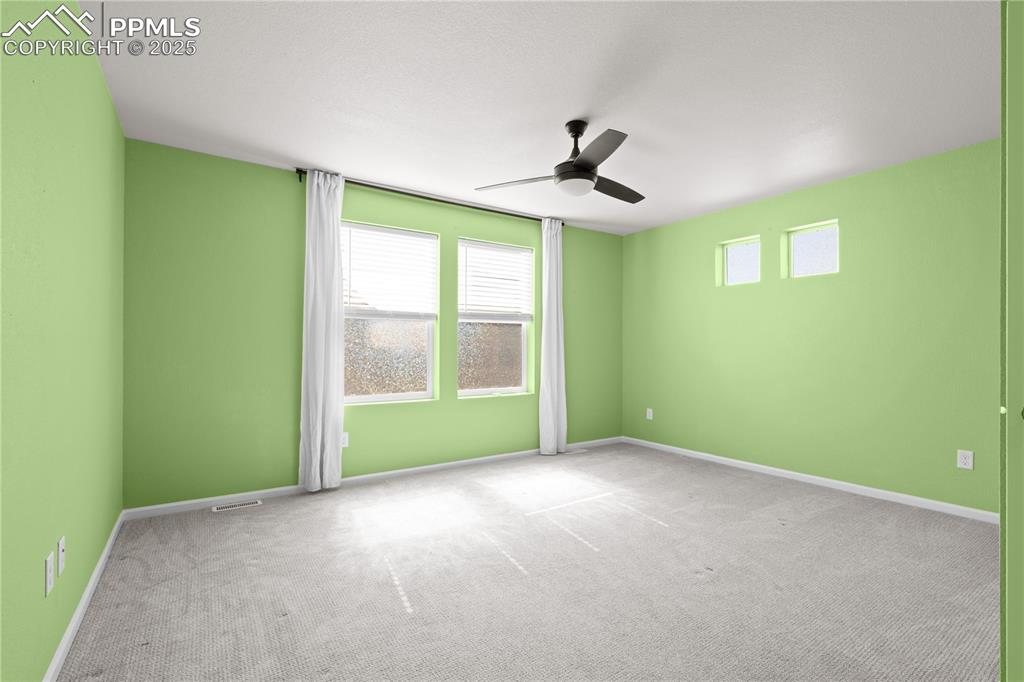
Unfurnished room with baseboards, ceiling fan, and carpet flooring
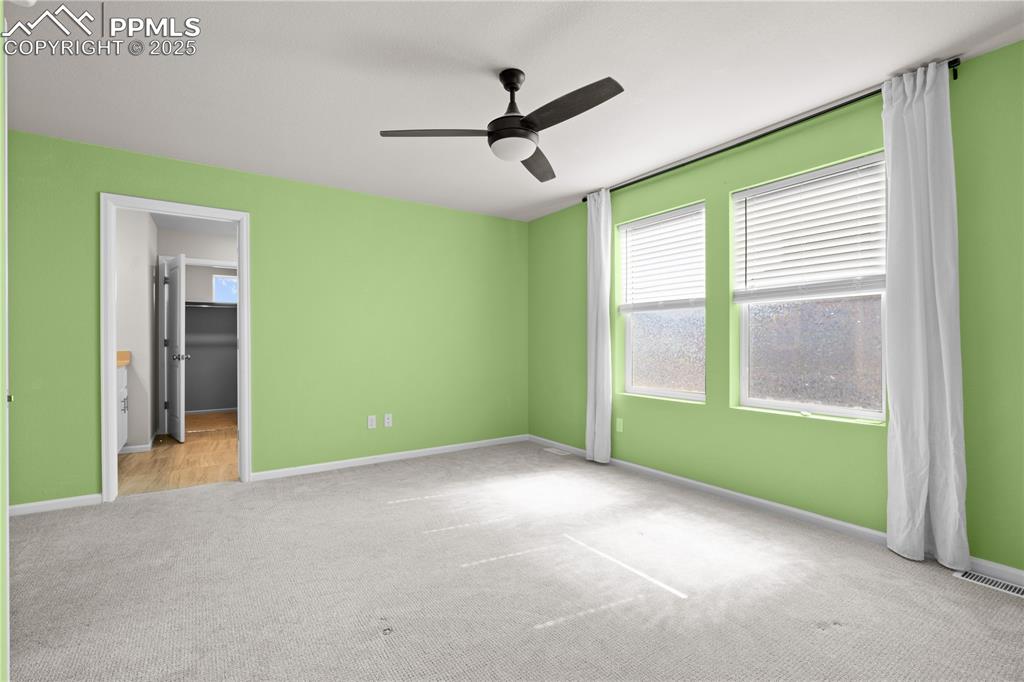
Unfurnished bedroom featuring baseboards, ceiling fan, carpet flooring, and visible vents
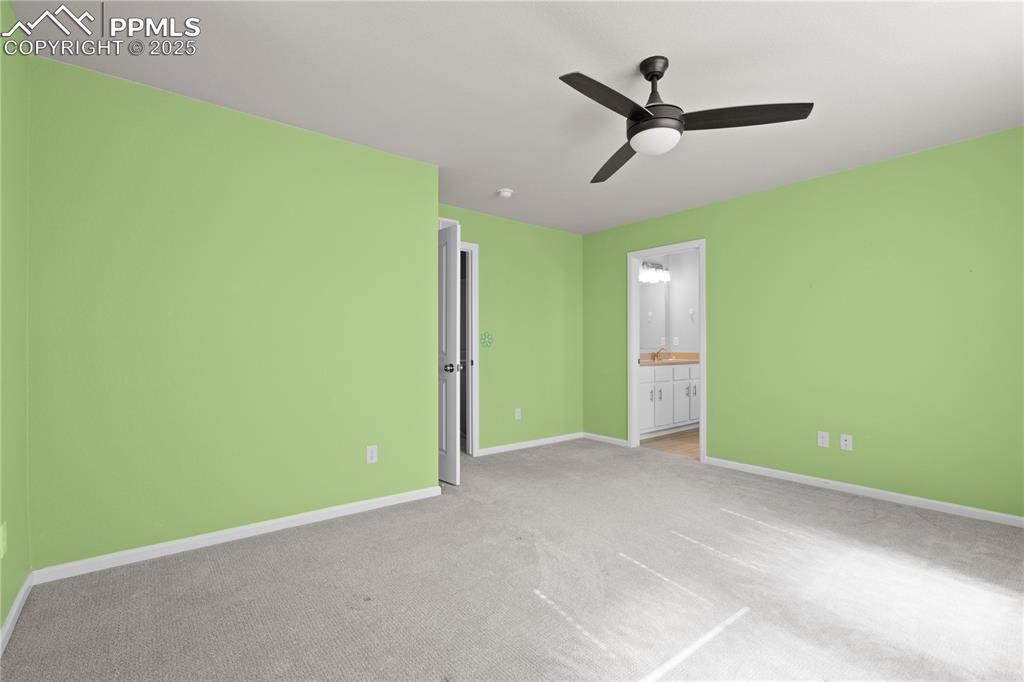
Unfurnished bedroom with baseboards, ensuite bathroom, light carpet, and a ceiling fan
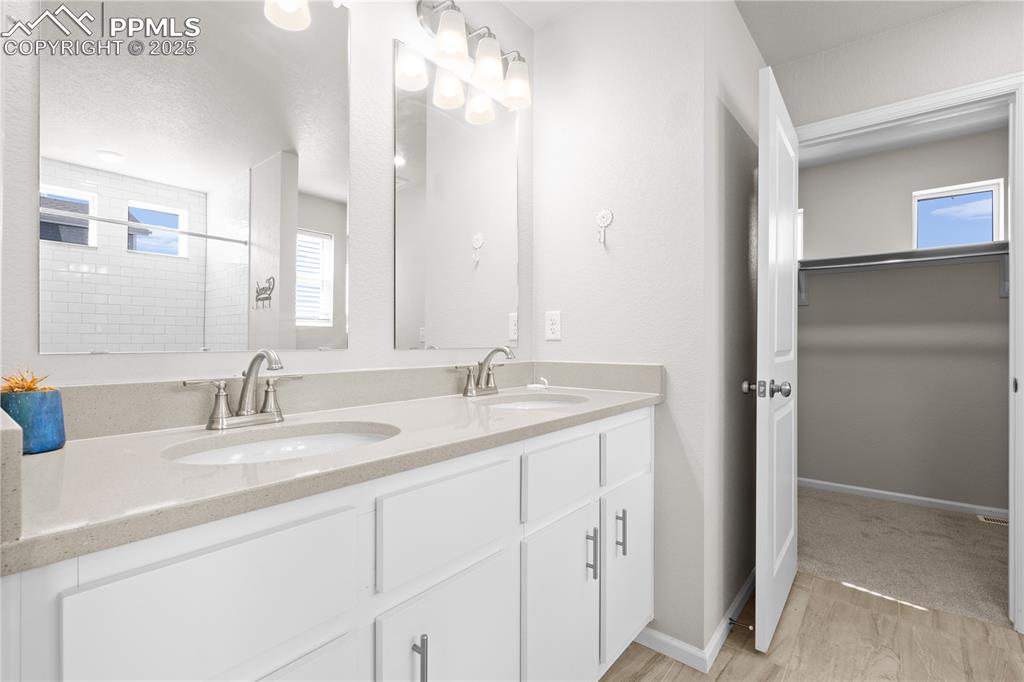
Bathroom featuring a sink, double vanity, and a healthy amount of sunlight
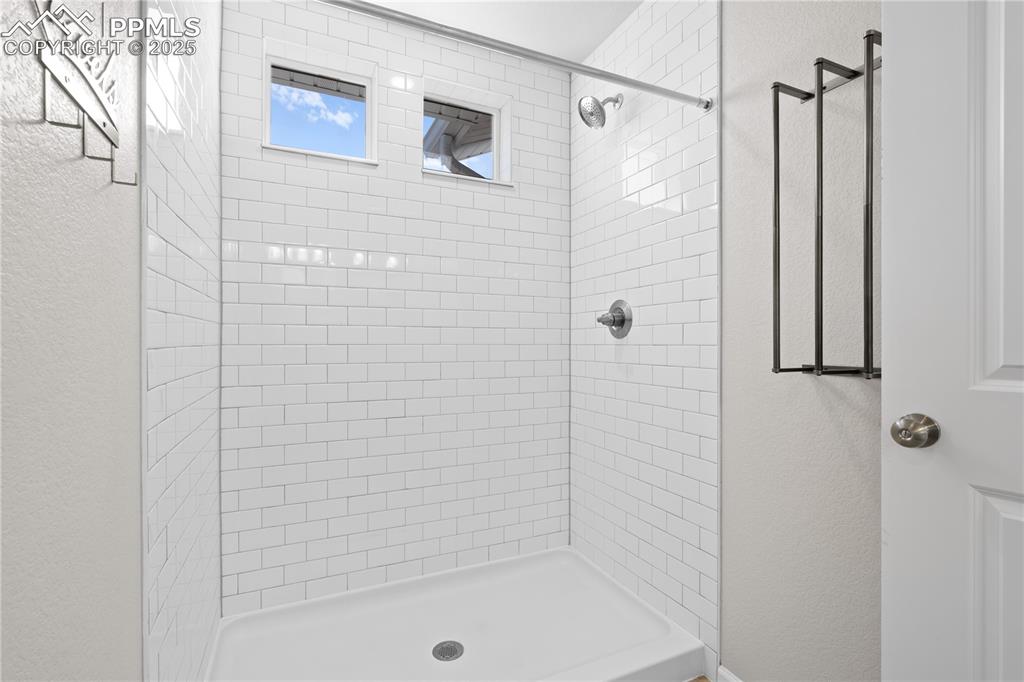
Bathroom with a textured wall and a shower stall
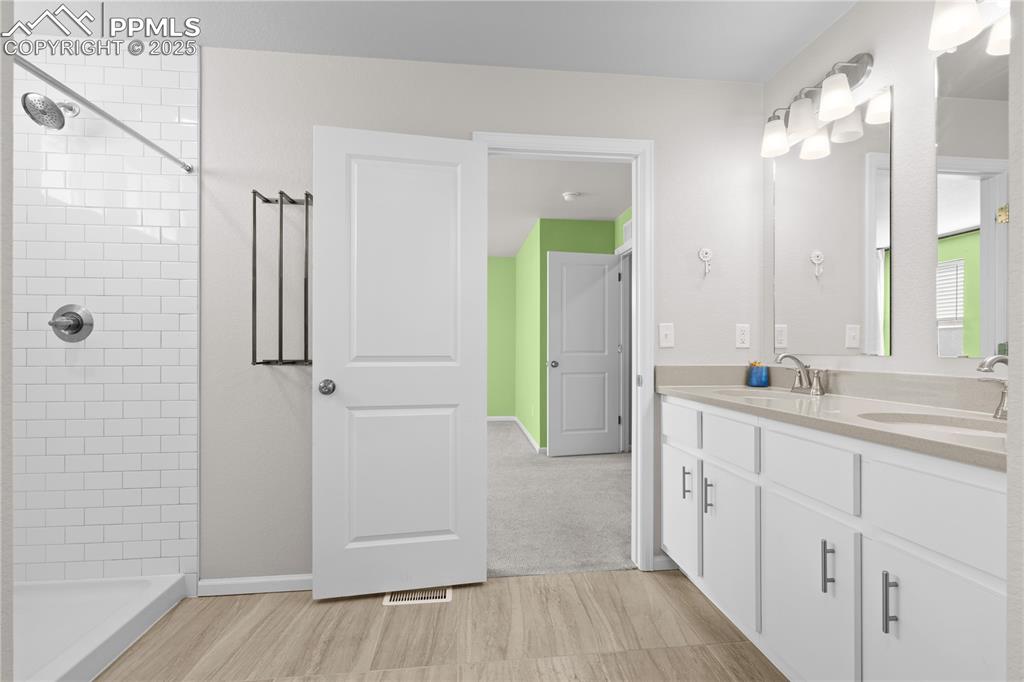
Full bathroom with double vanity, a sink, wood finished floors, and a tile shower
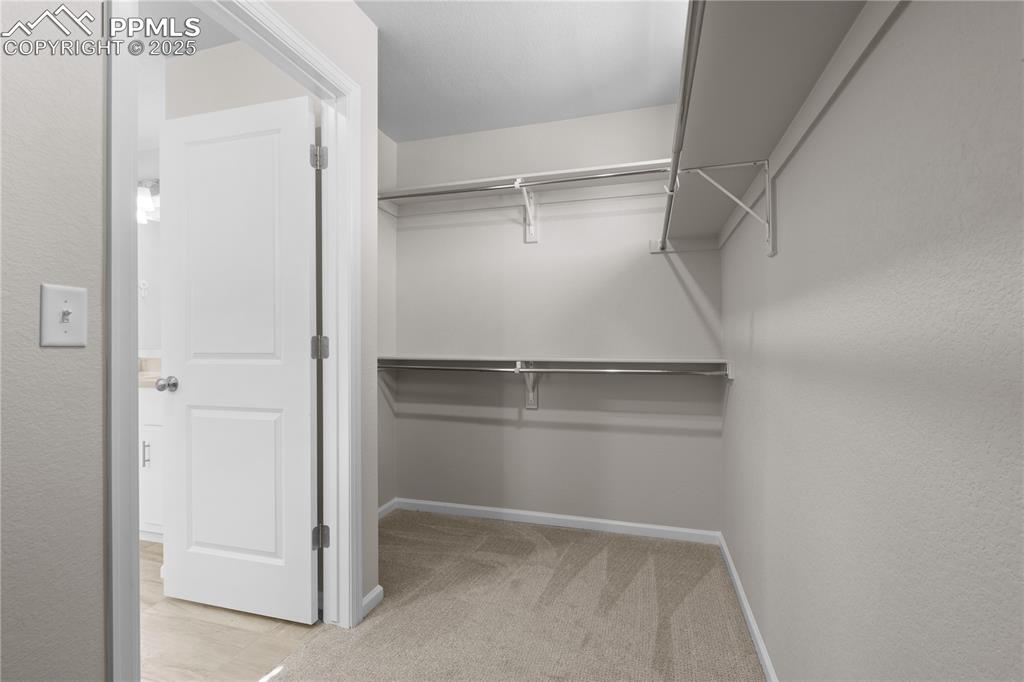
Walk in closet with light carpet
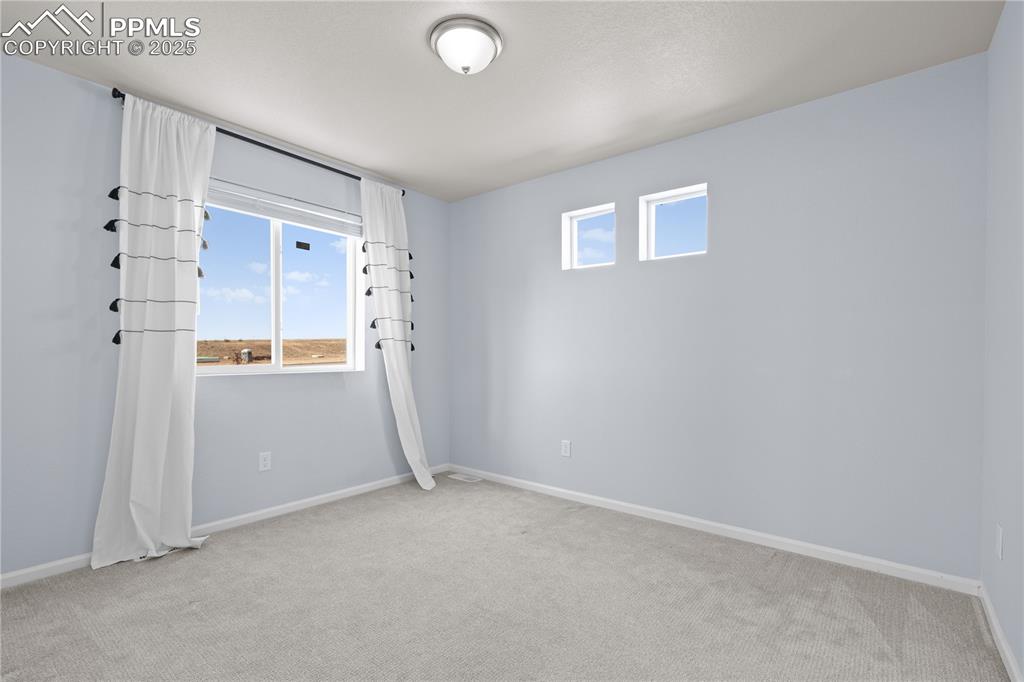
Empty room featuring baseboards and light carpet
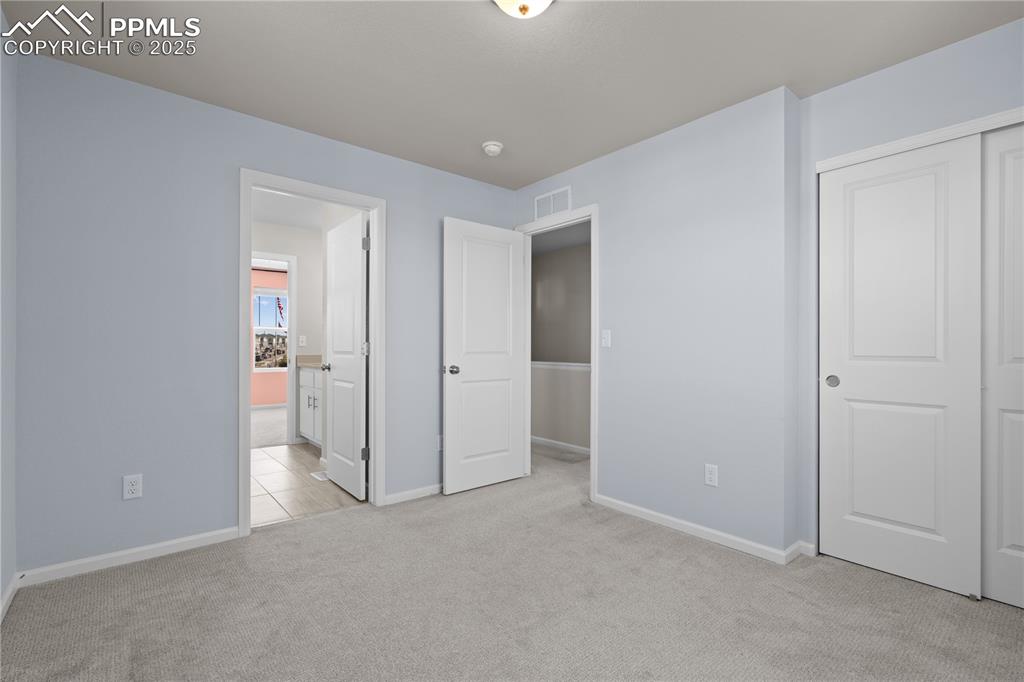
Unfurnished bedroom featuring visible vents, a closet, baseboards, light colored carpet, and ensuite bath
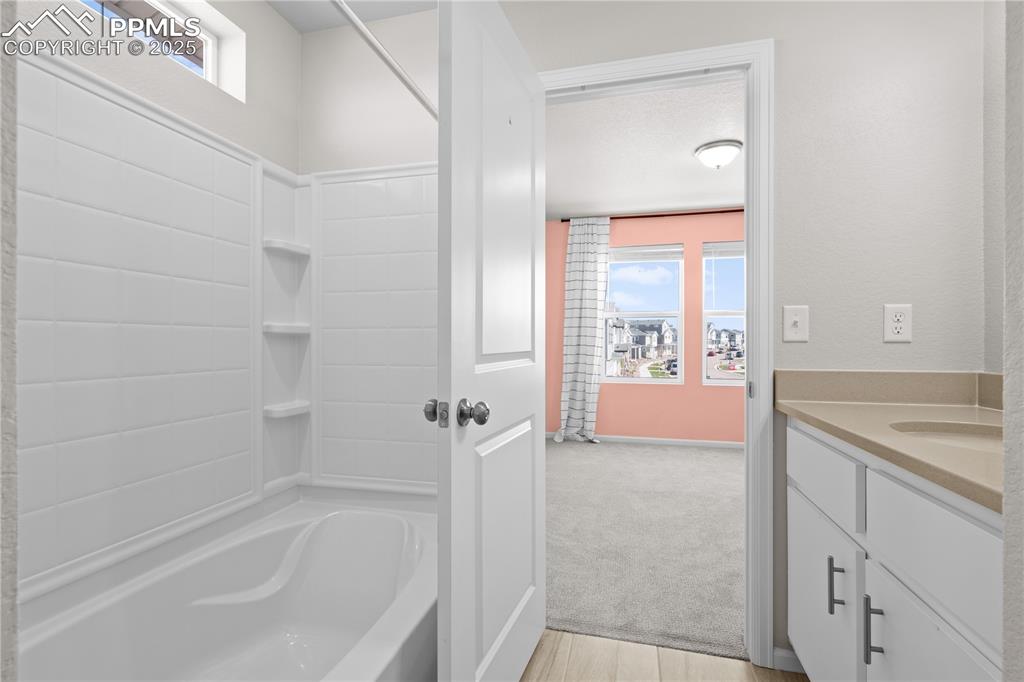
Full bath featuring bathtub / shower combination, a wealth of natural light, and vanity
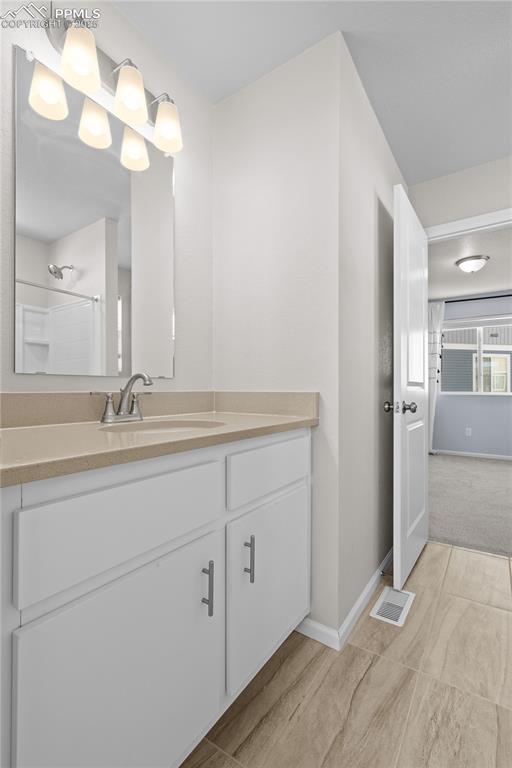
Full bath with vanity, baseboards, and a shower
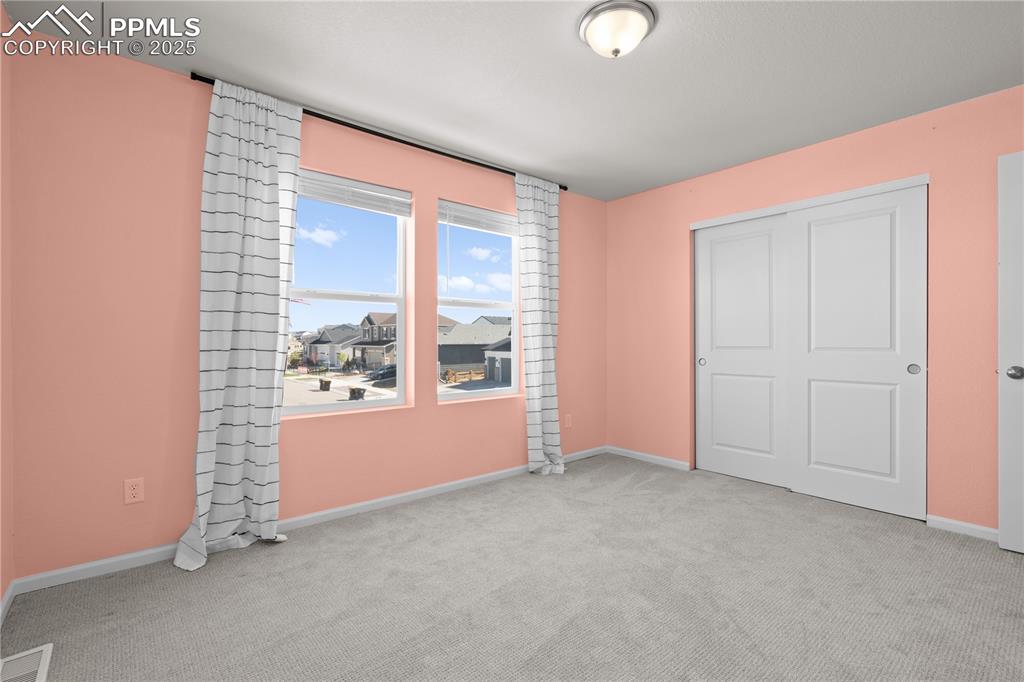
Unfurnished bedroom featuring carpet floors, baseboards, a closet, and visible vents
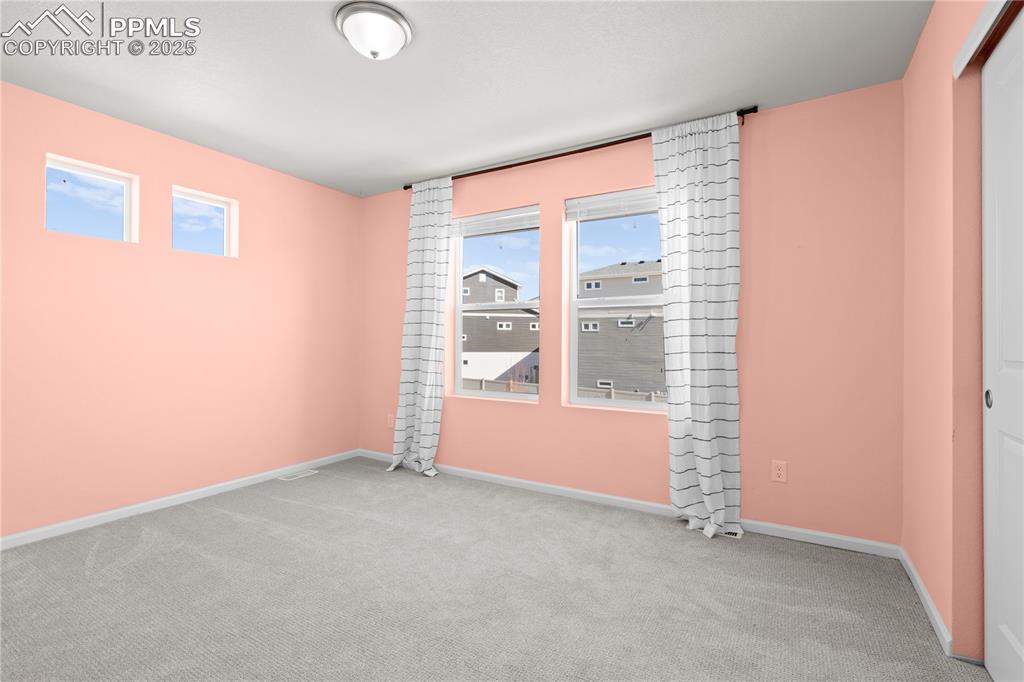
Carpeted spare room featuring baseboards and a healthy amount of sunlight
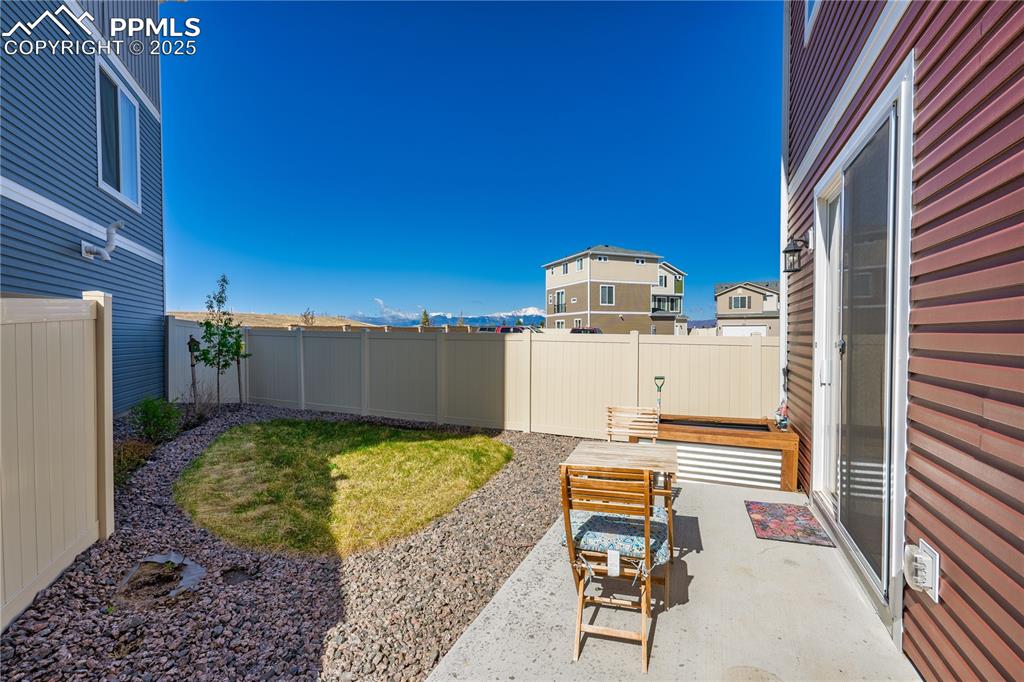
View of yard featuring a fenced backyard and a patio area
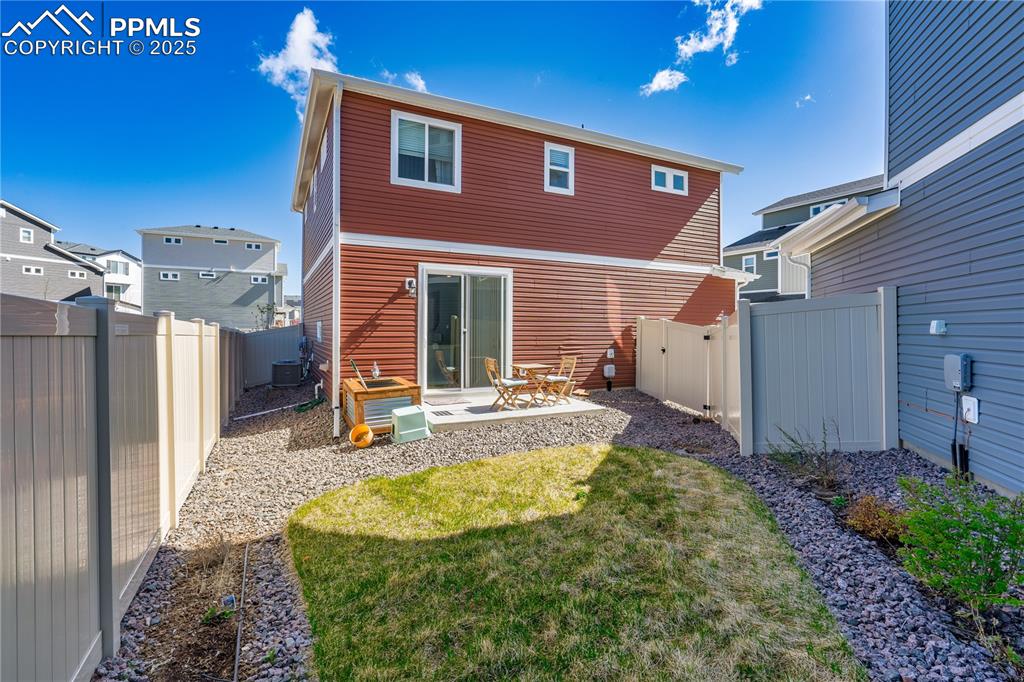
Rear view of house with a fenced backyard, a patio, a lawn, and central AC
Disclaimer: The real estate listing information and related content displayed on this site is provided exclusively for consumers’ personal, non-commercial use and may not be used for any purpose other than to identify prospective properties consumers may be interested in purchasing.