9281 Ballybunion Road, Peyton, CO, 80831

Street view.
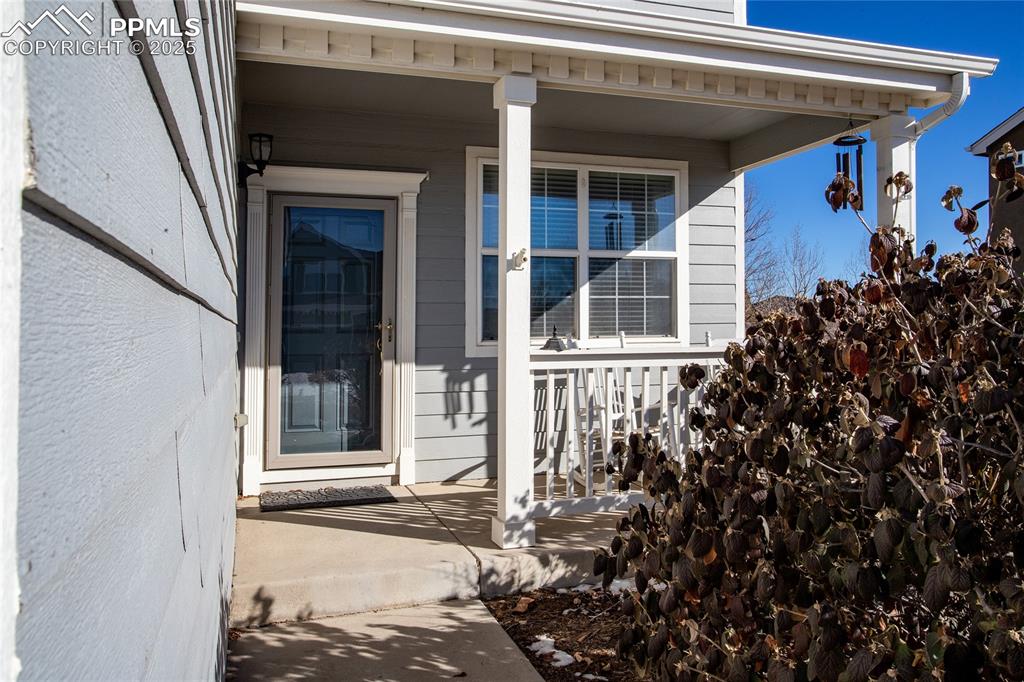
Welcome.
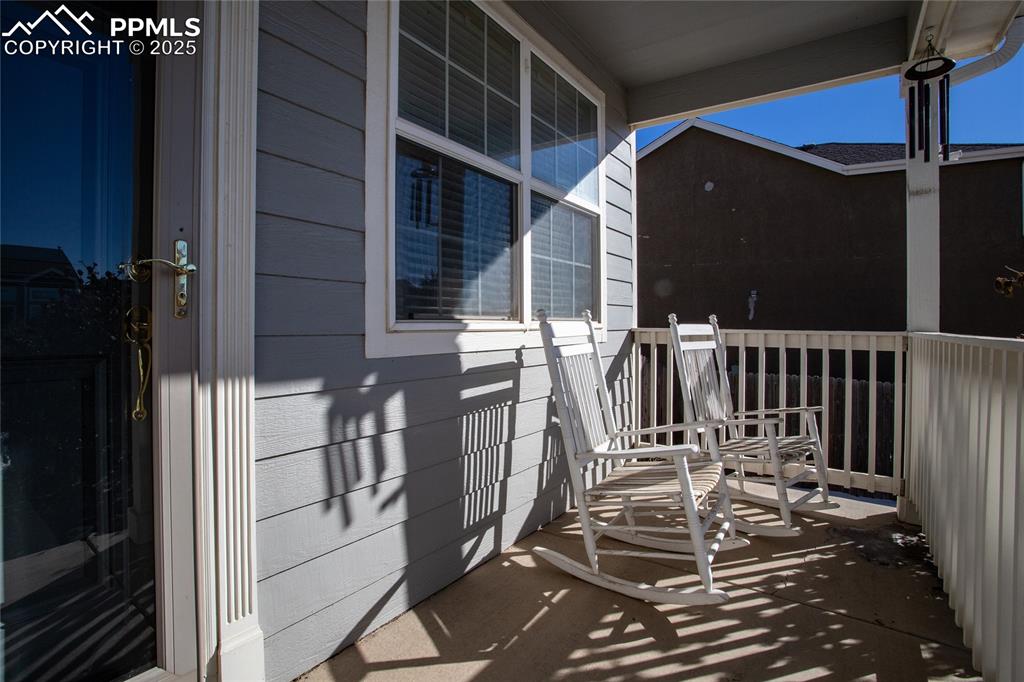
Porch, enjoy.
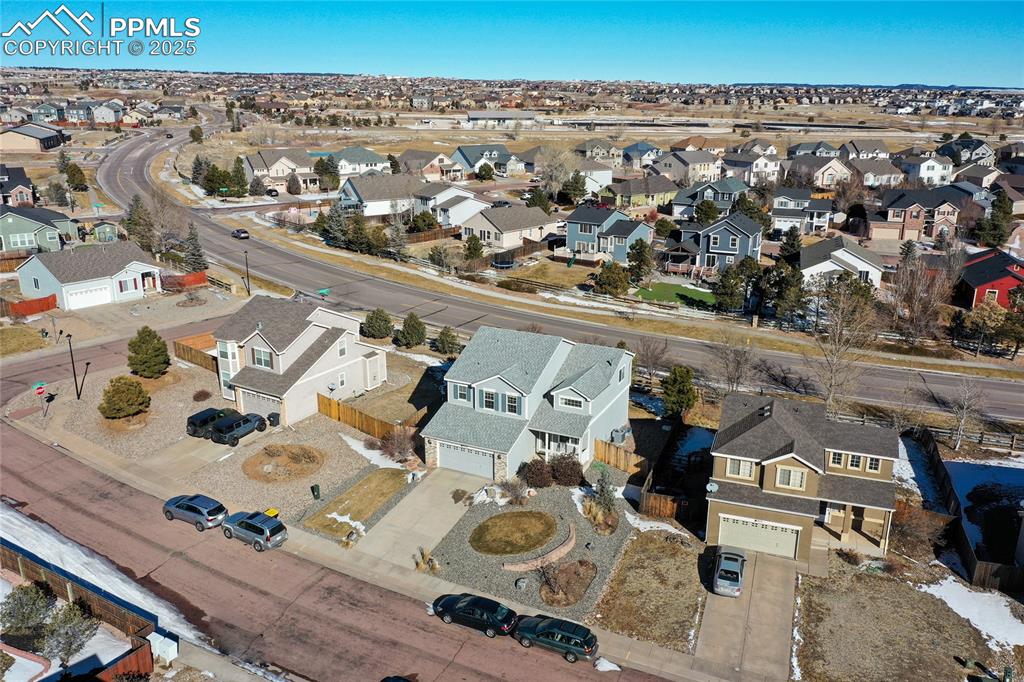
Aerial view of property's location featuring nearby suburban area
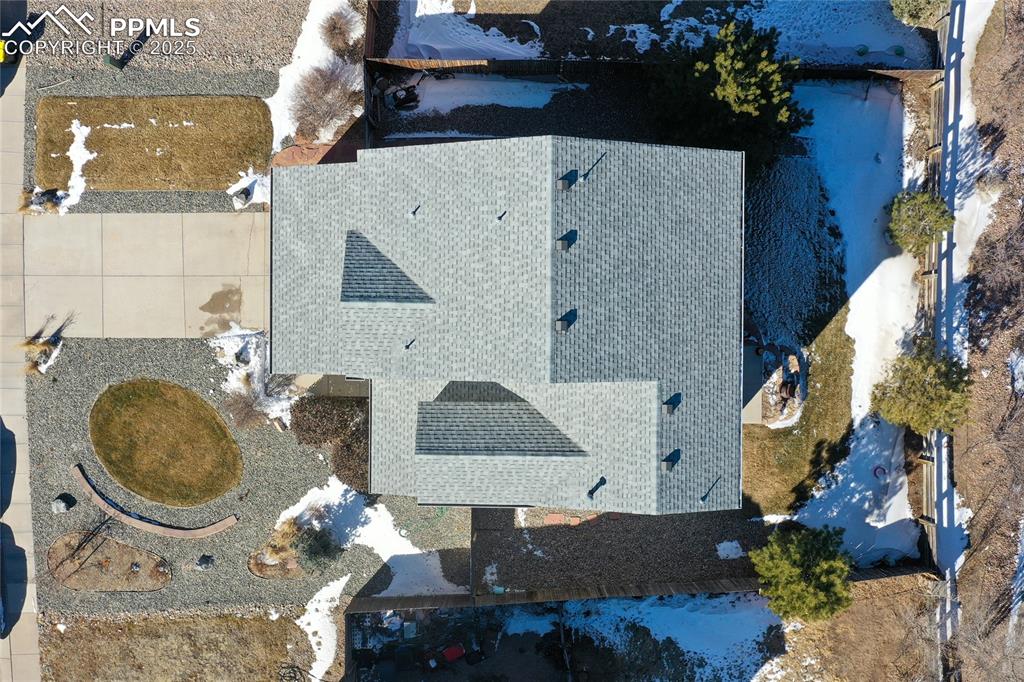
Bird's eye view.
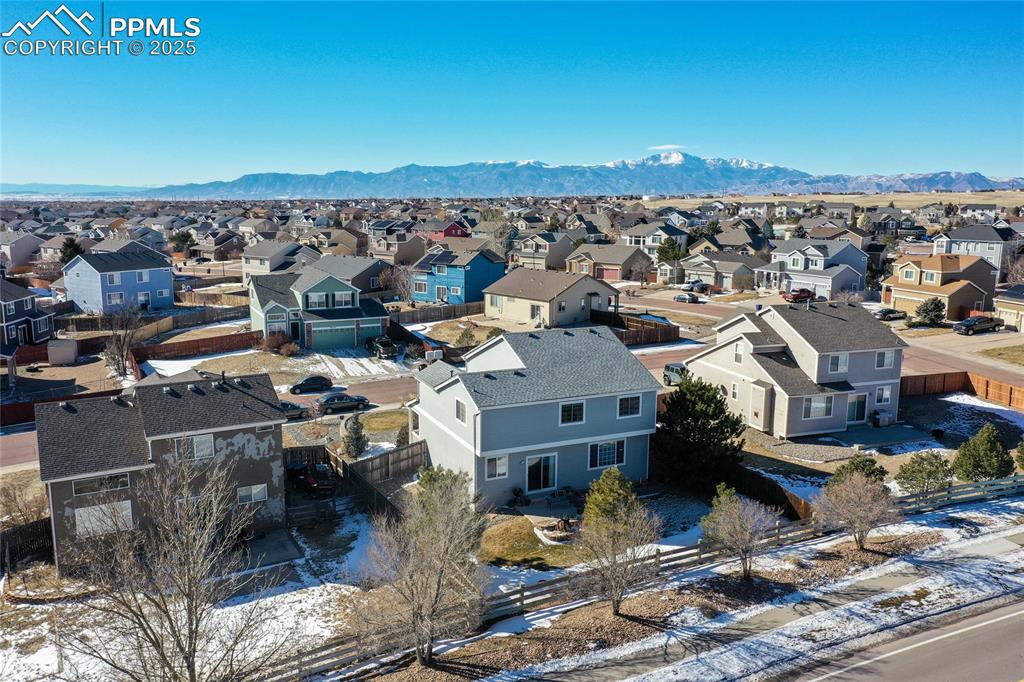
Mountain backdrop
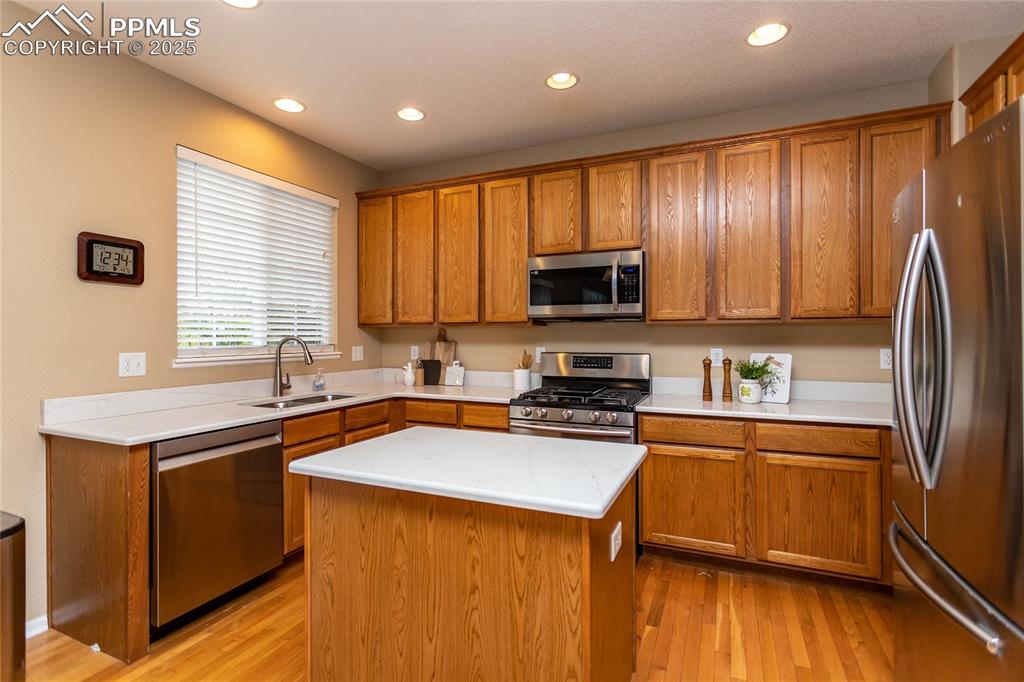
Kitchen with new Quartz countertops.
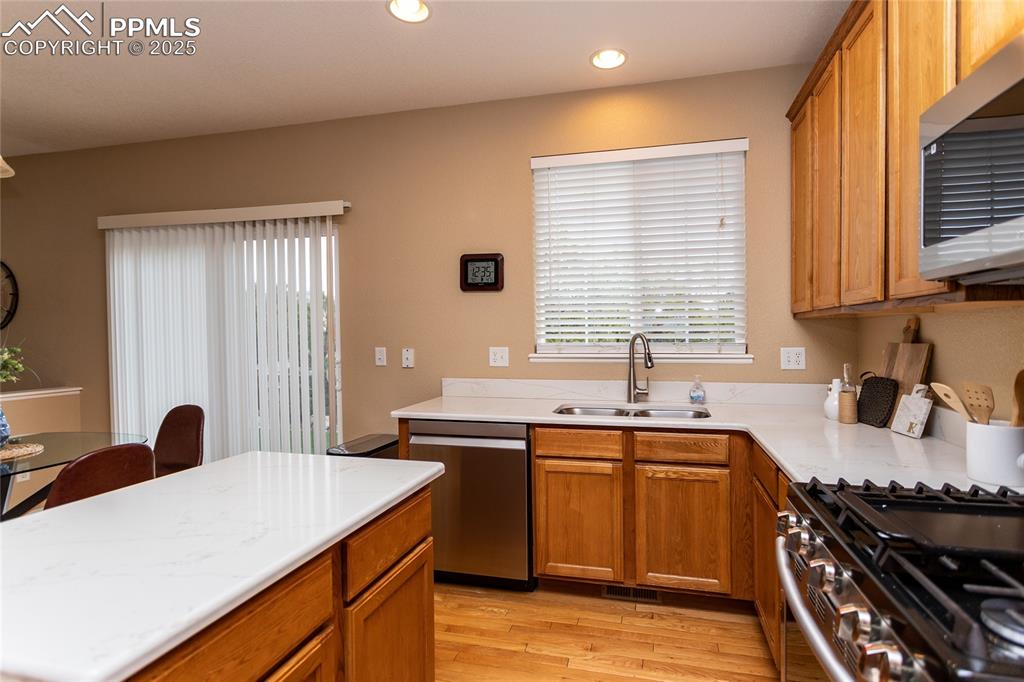
Kitchen, stainless steel appliances.
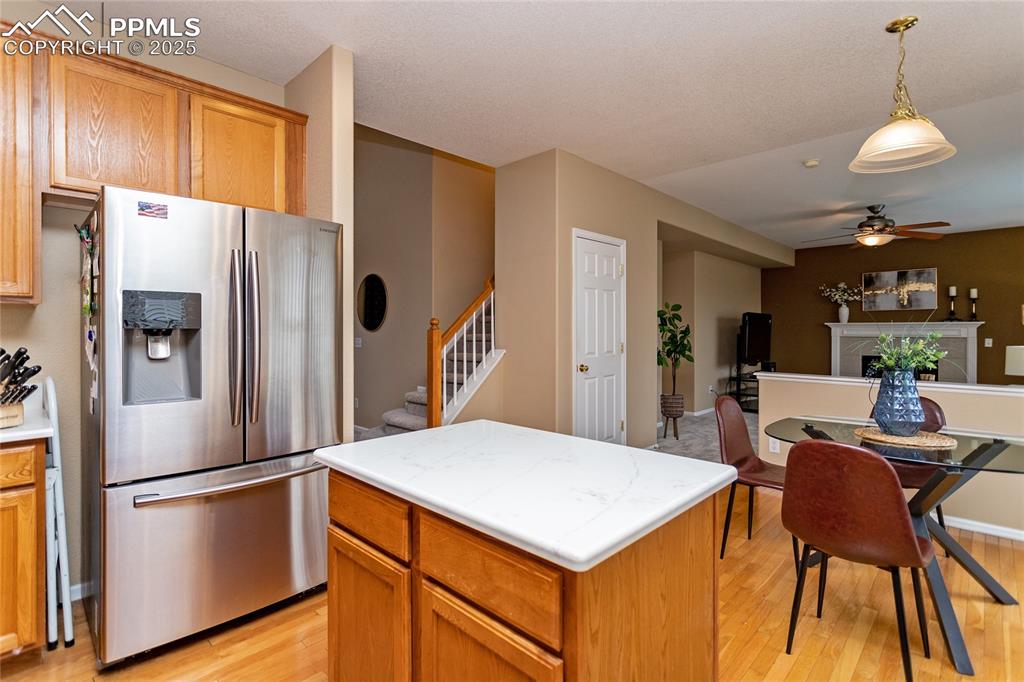
Kitchen island.
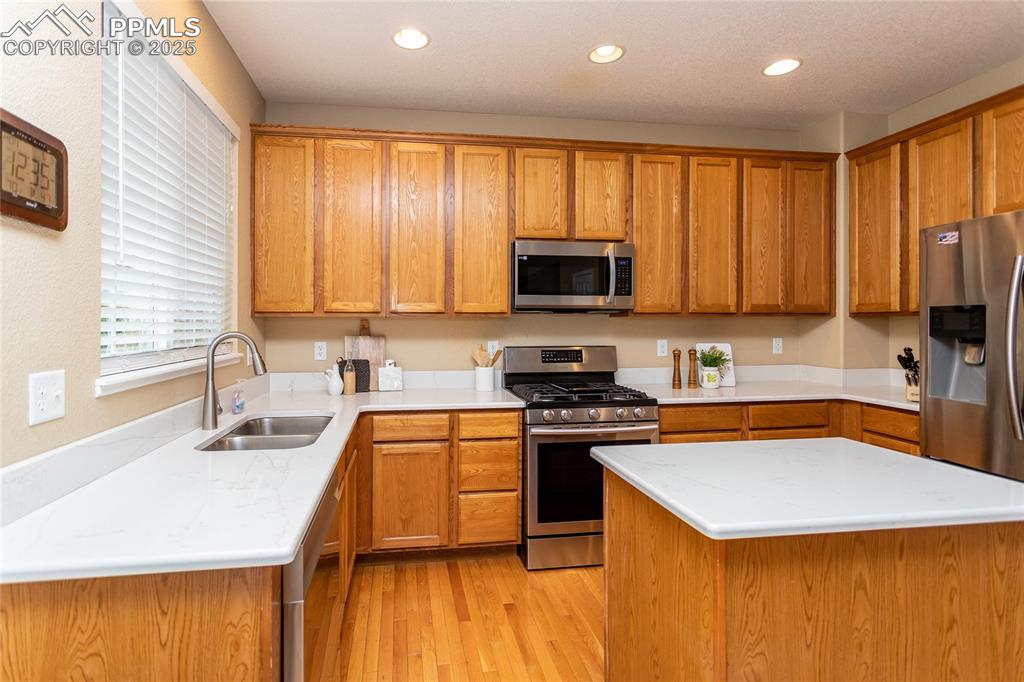
Kitchen with stainless steel appliances, a sink, light wood-style flooring, light countertops, and recessed lighting
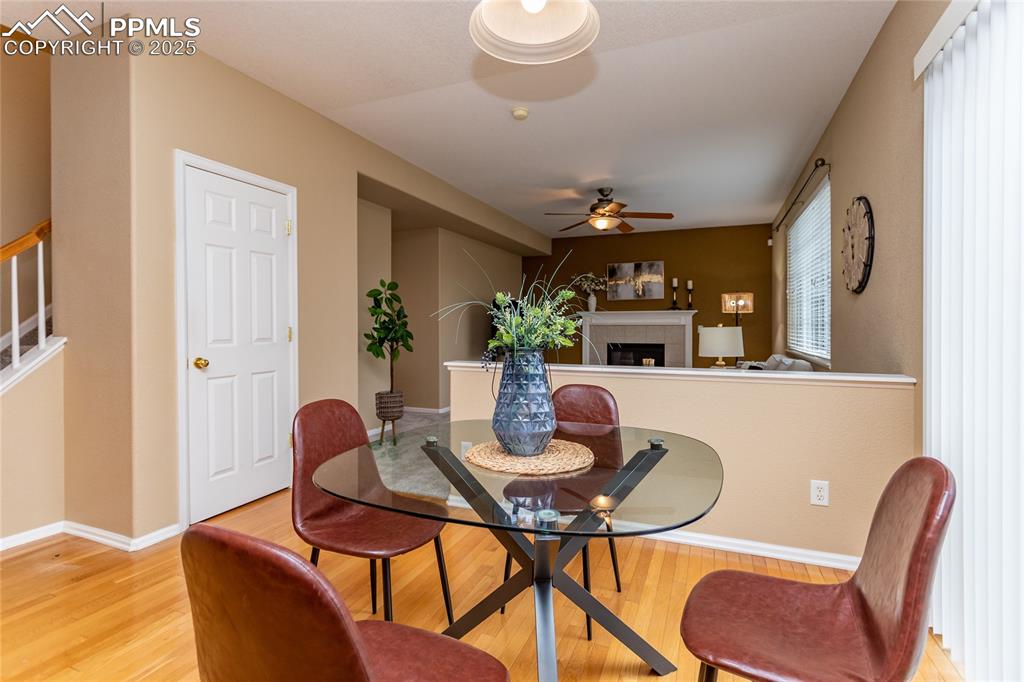
Dining space with walk out.
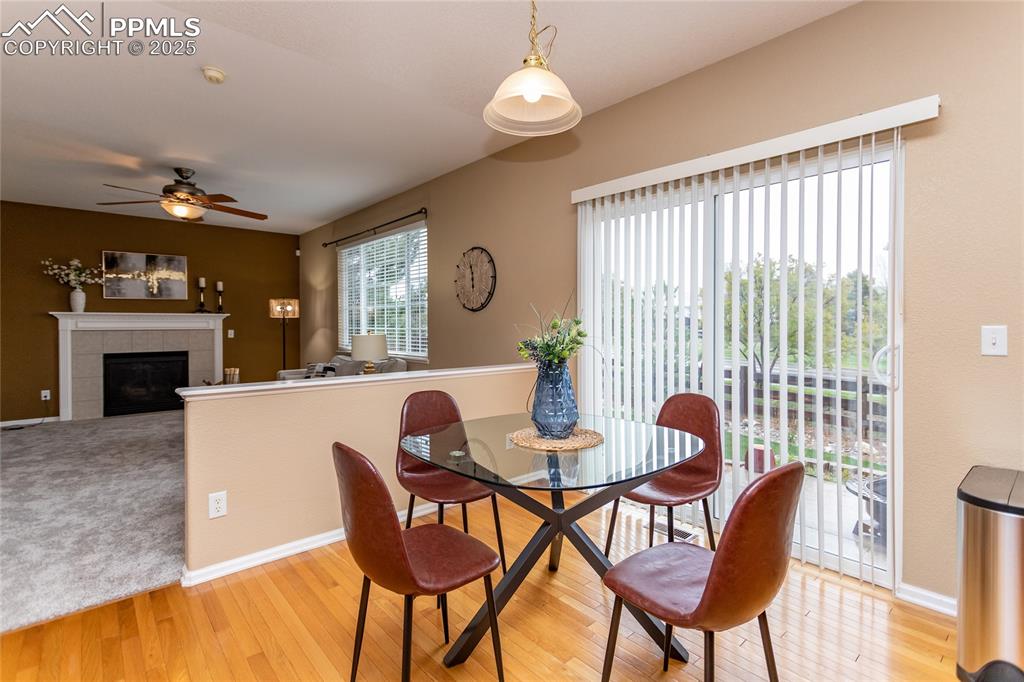
Nice natural light.
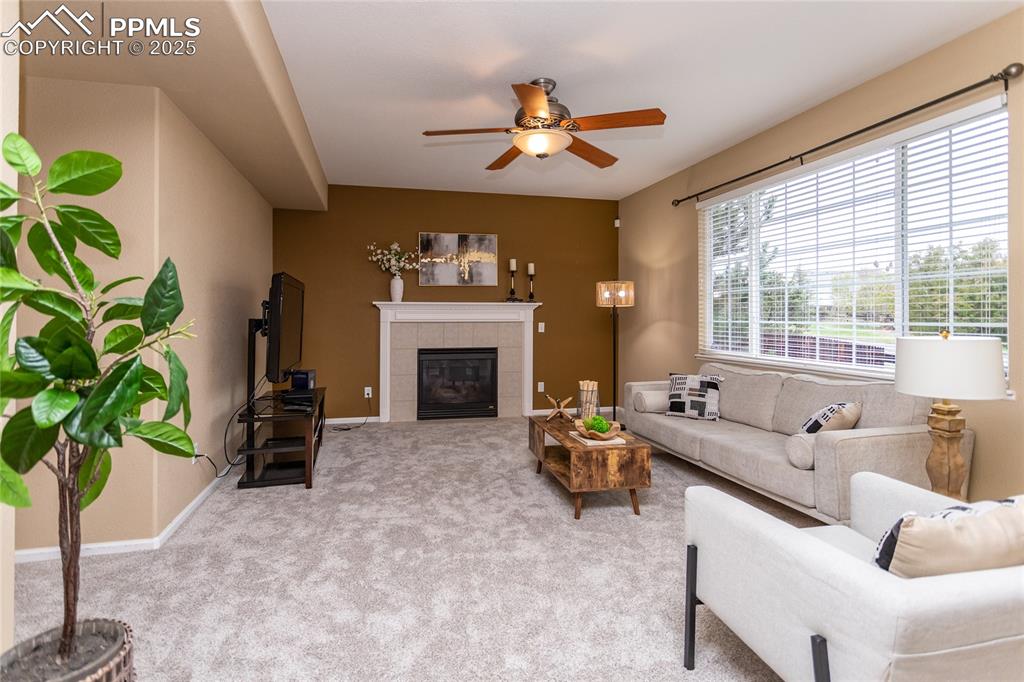
New Carpet throughout.
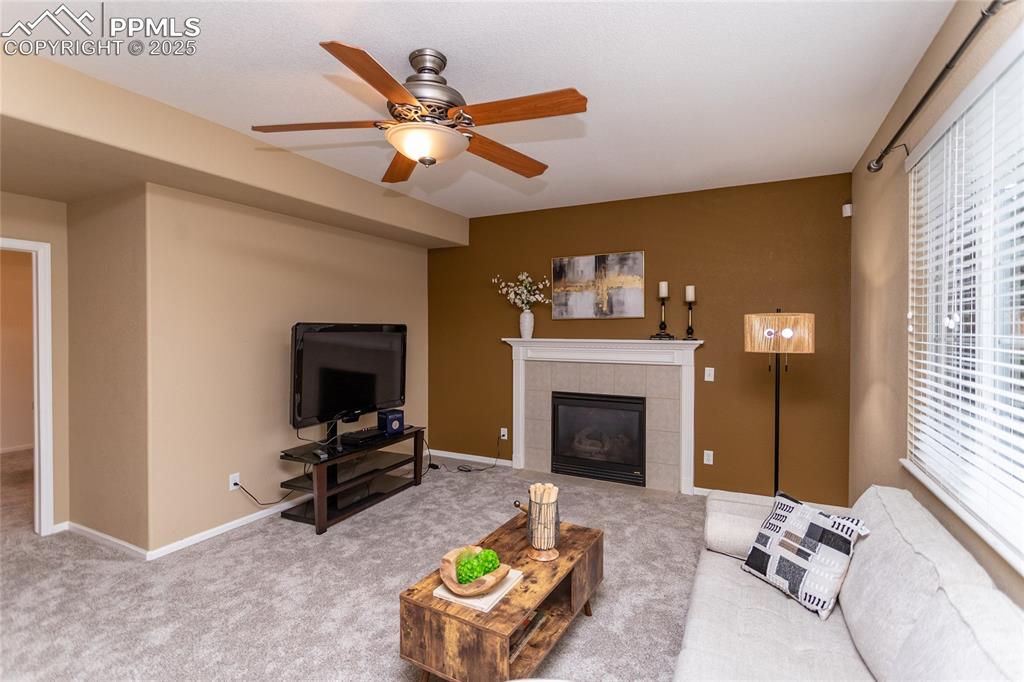
Tiled Fireplace.
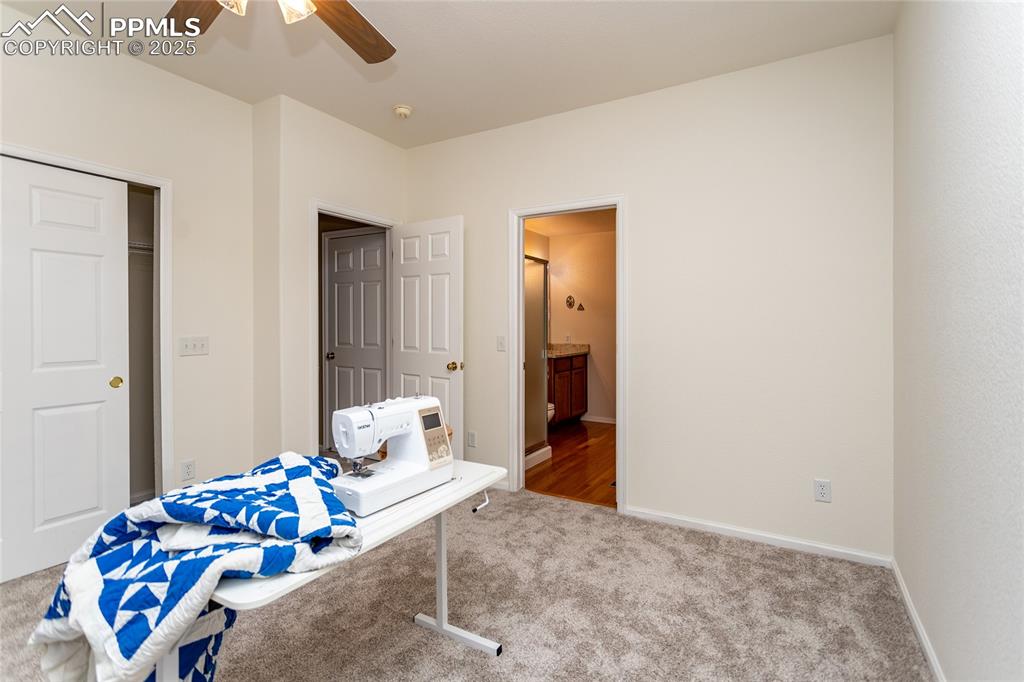
Main level bedroom with bath attached. Great if anyone needs main level living.
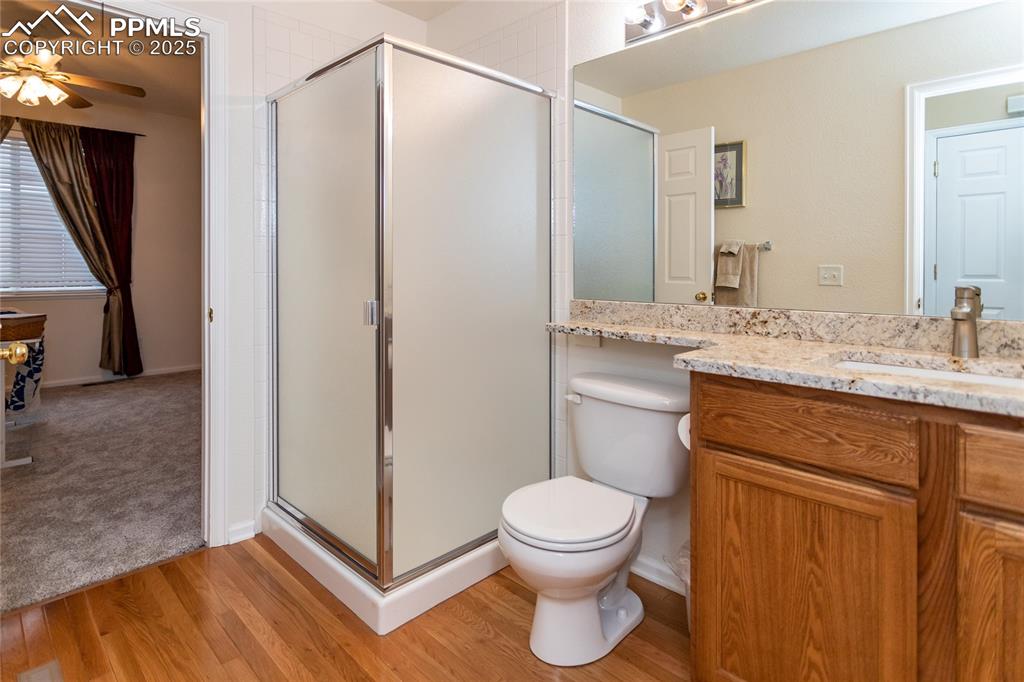
Bath with shower. Main Level.
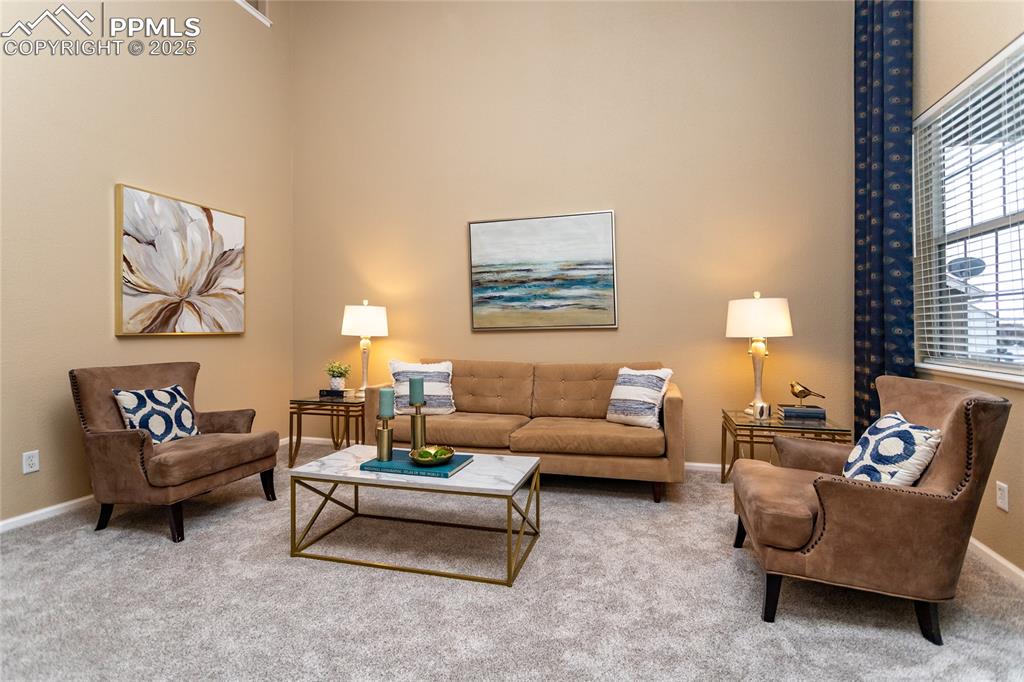
Carpeted living room with a towering ceiling and baseboards
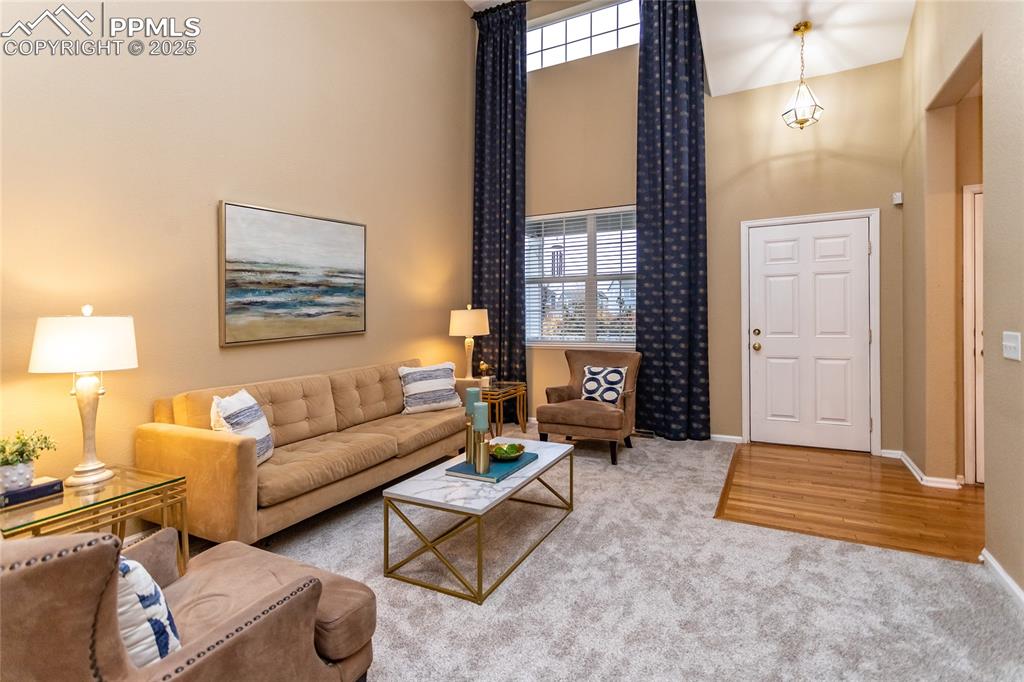
Living area with a tall ceilings.
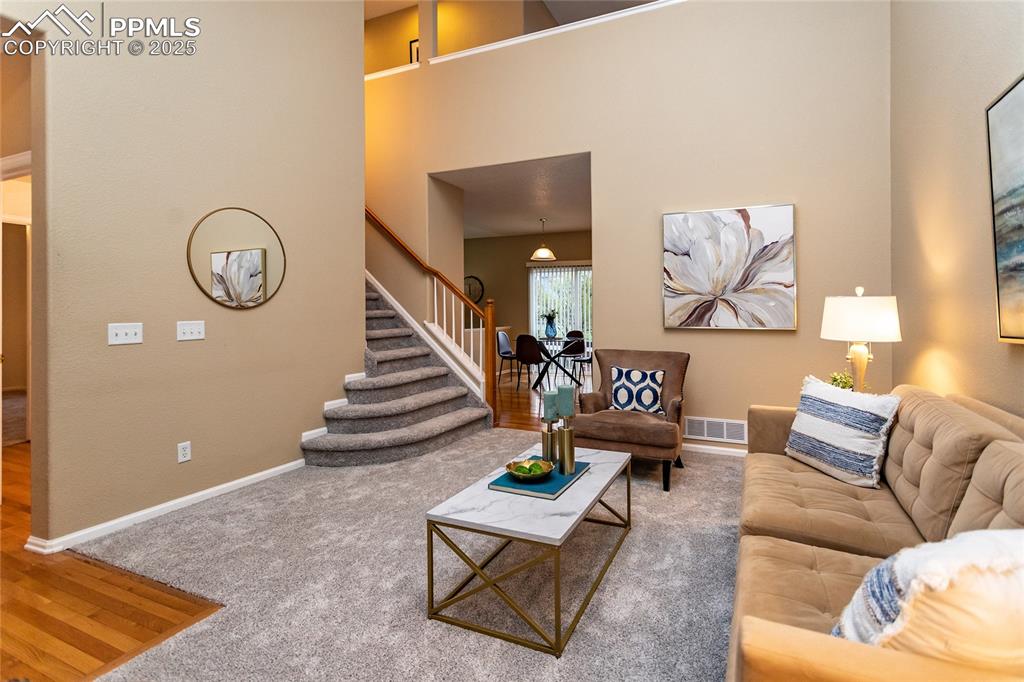
Elegant staircase.
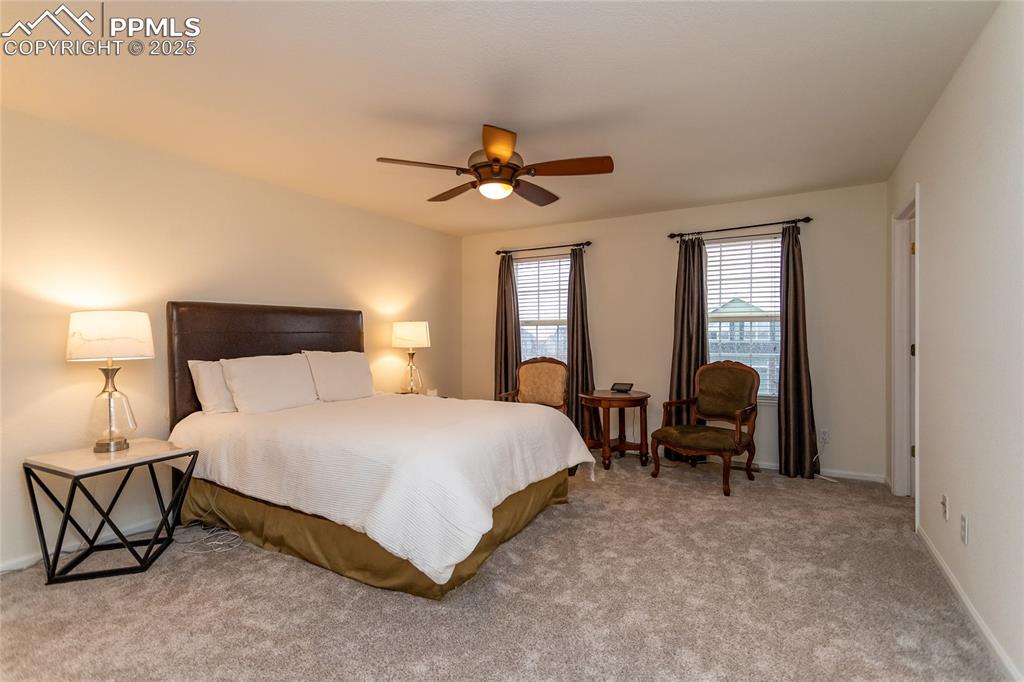
Primary Bedroom.
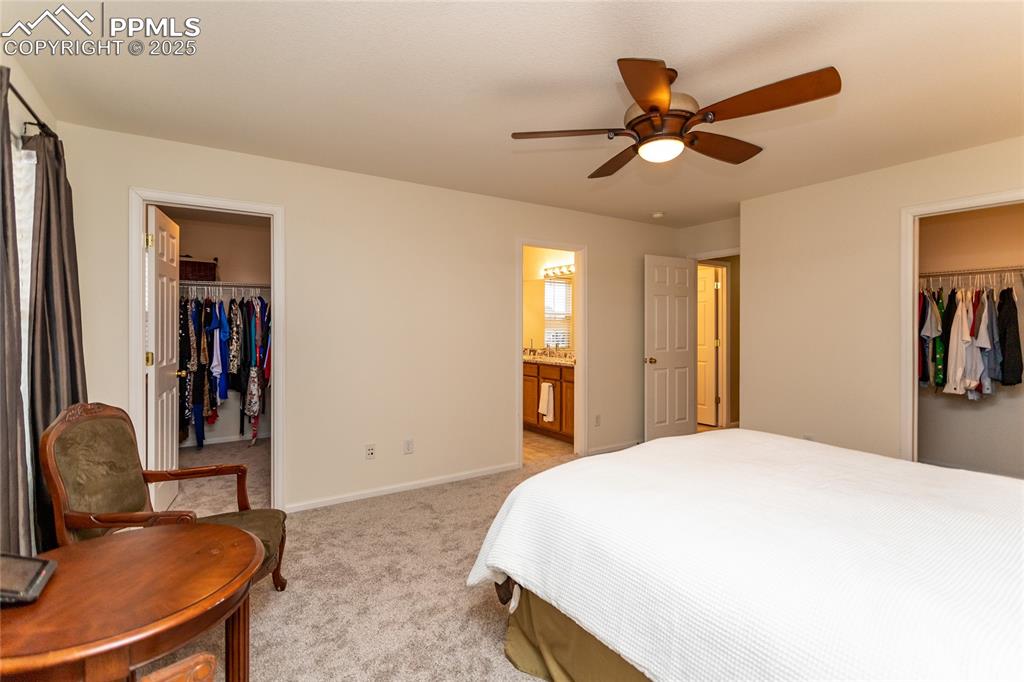
Primary Bedroom. with bath and 2 walk in closets.
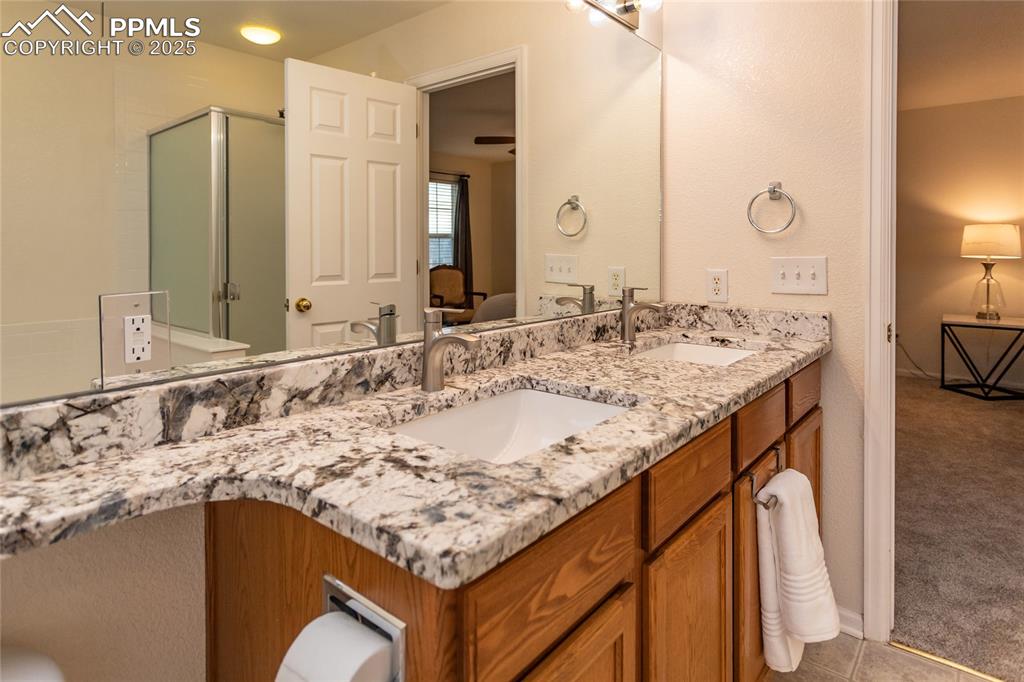
Primary Bath
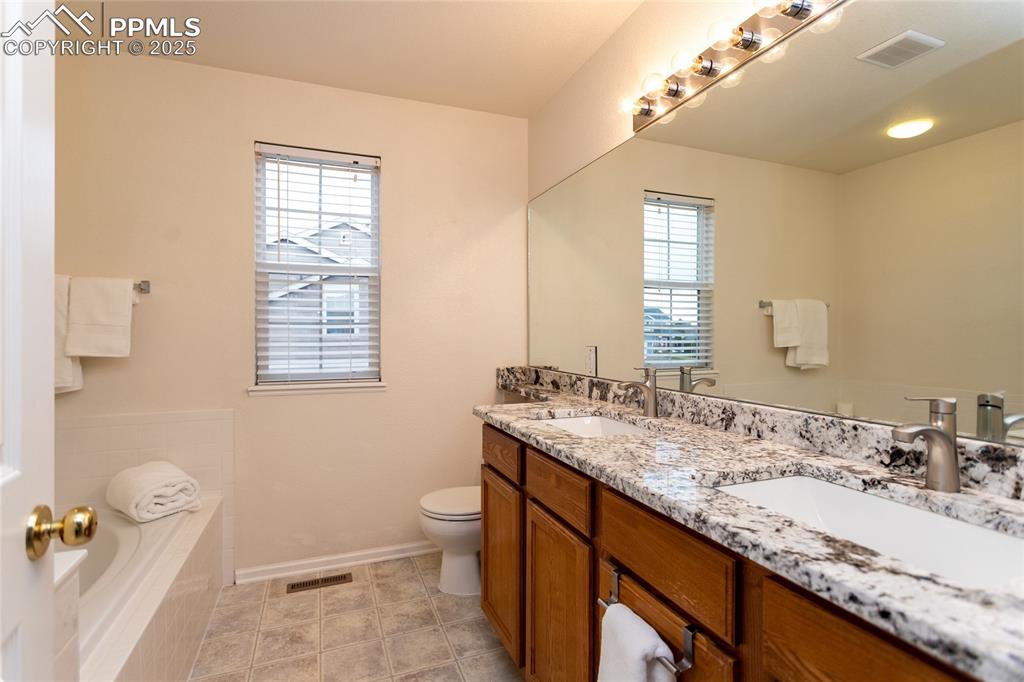
5 Piece Bath.
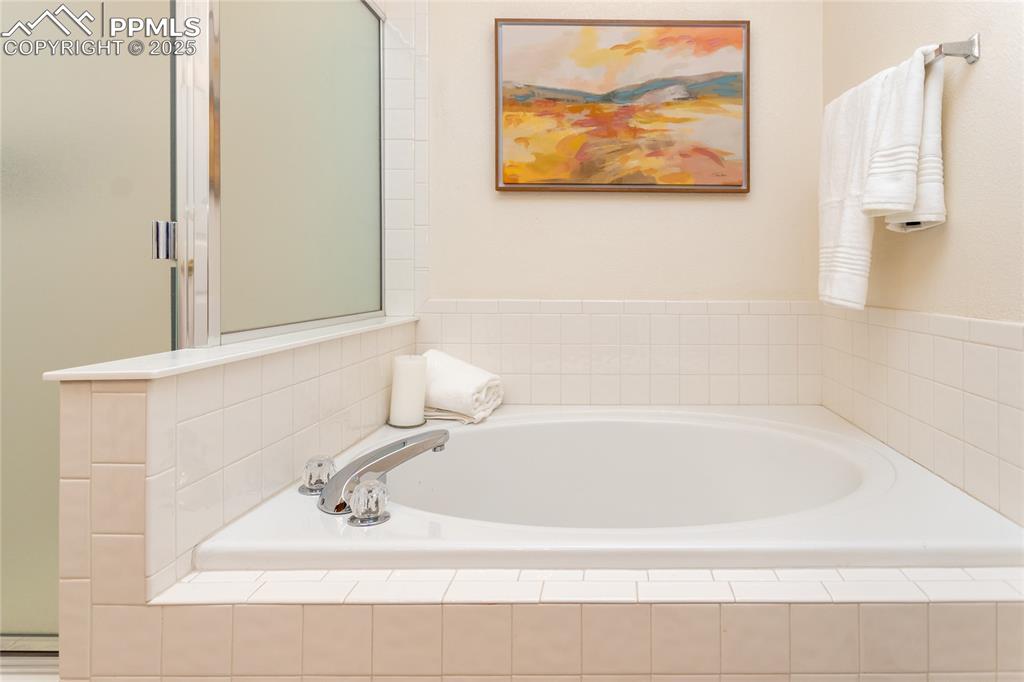
Full bath with a bath
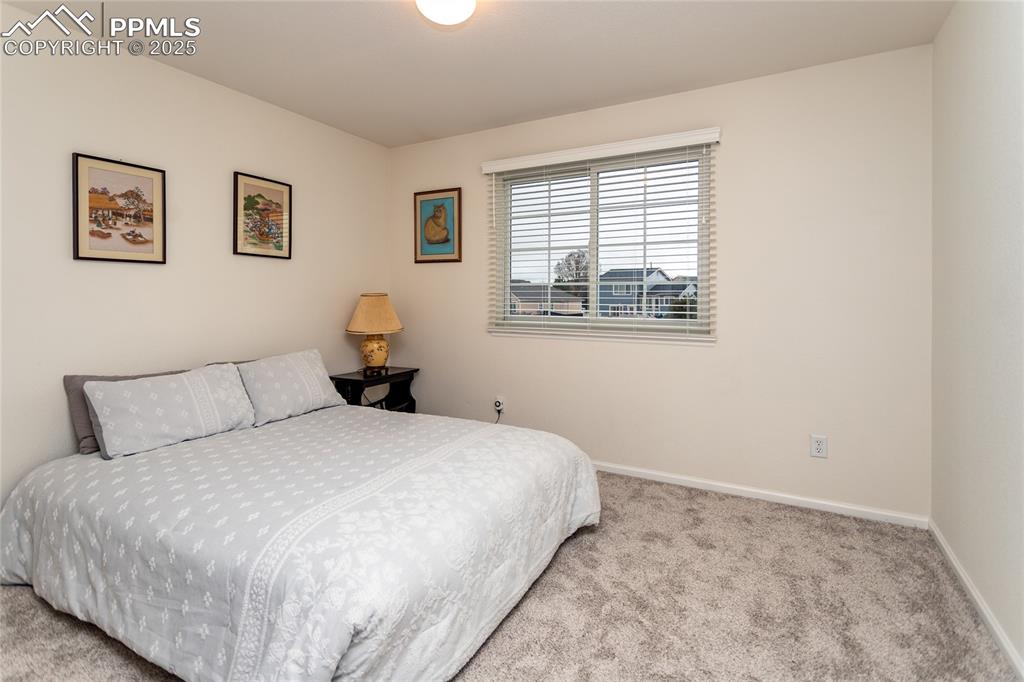
Carpeted bedroom with baseboards
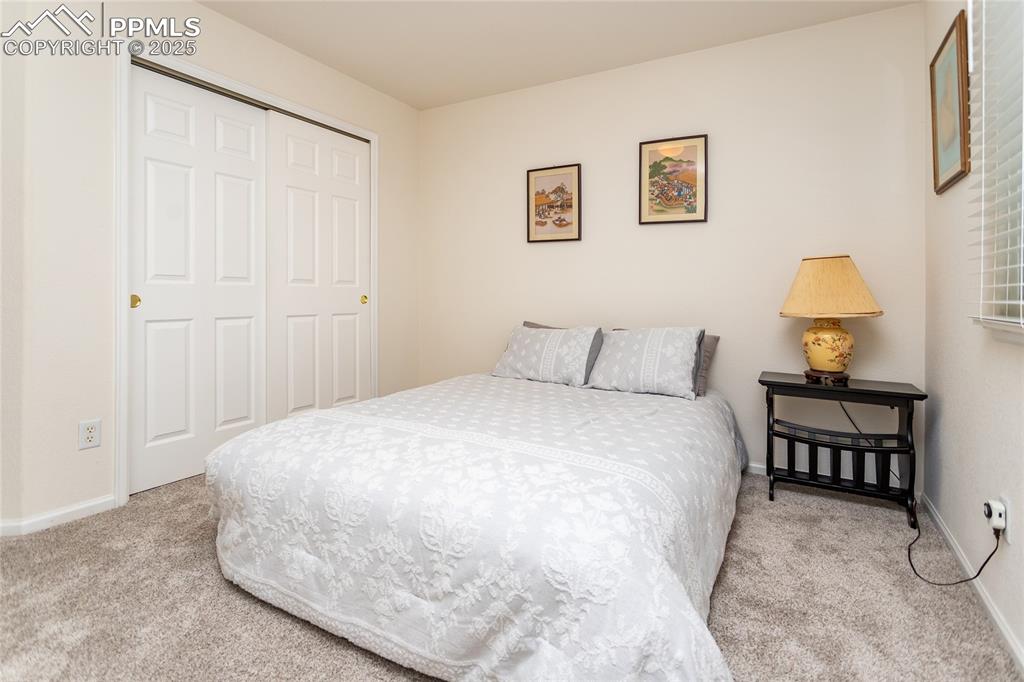
Bedroom with carpet flooring, a closet, and baseboards
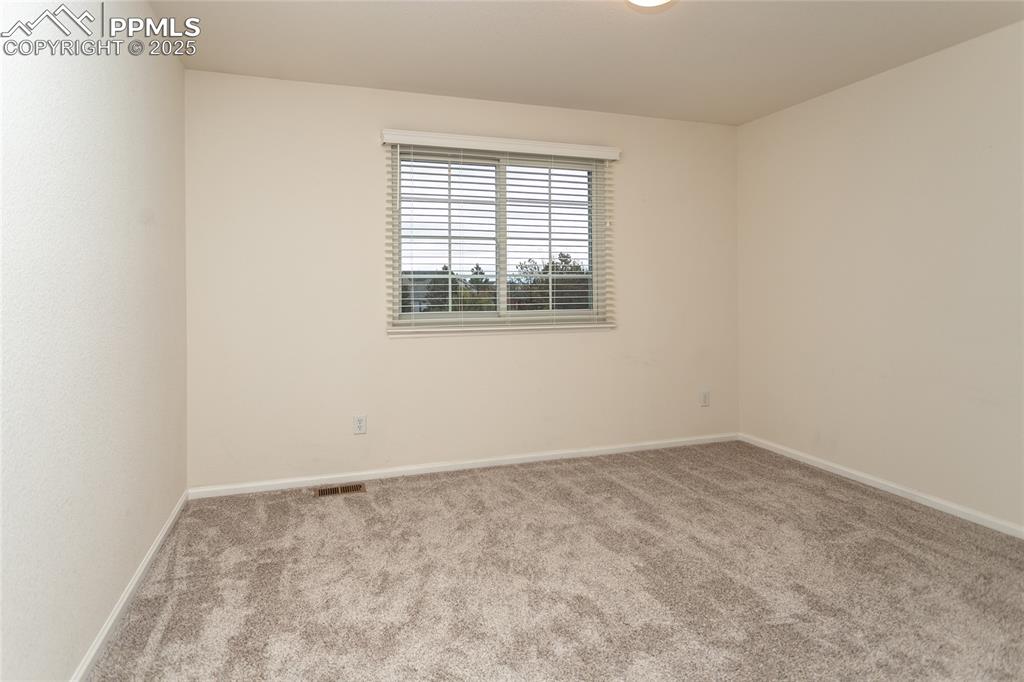
Carpeted spare room with baseboards
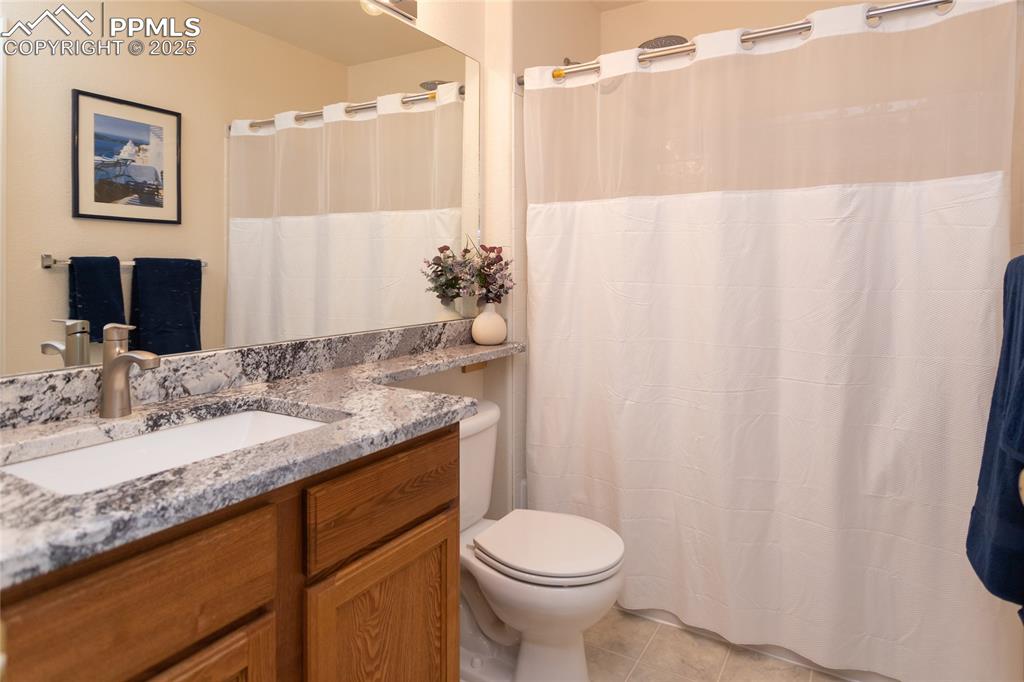
Full bathroom.
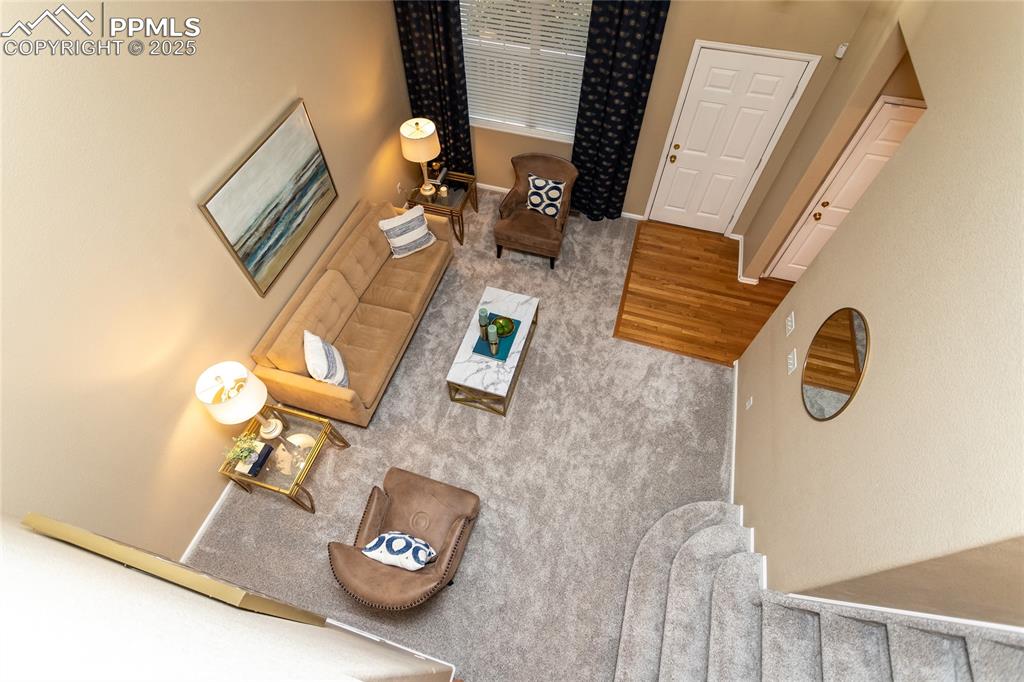
View of living room
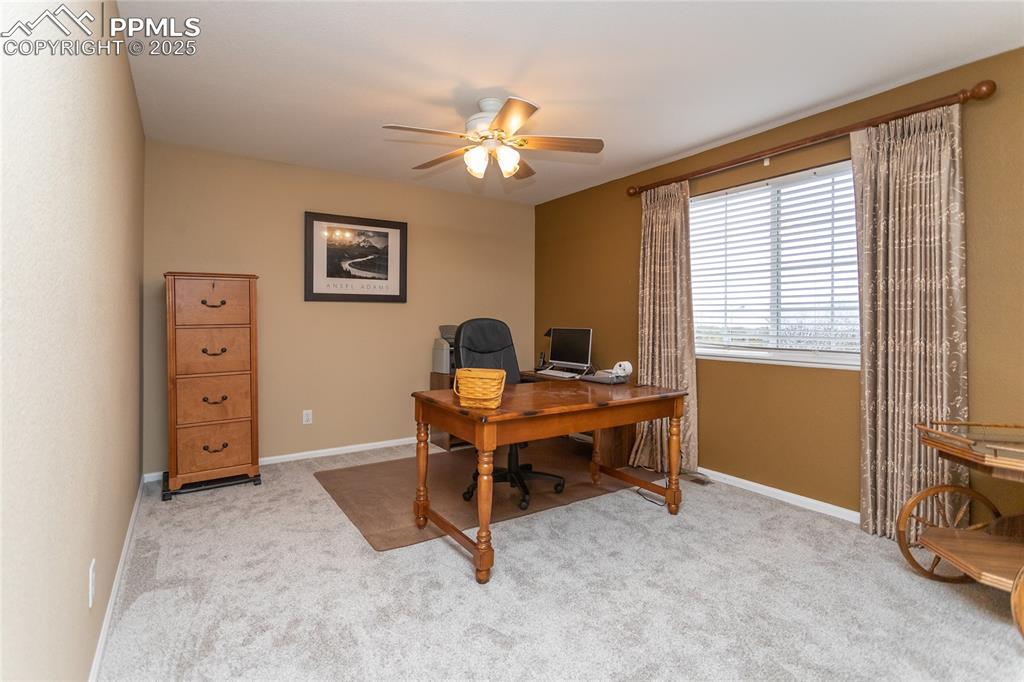
Great for an office or a play area for the littles.
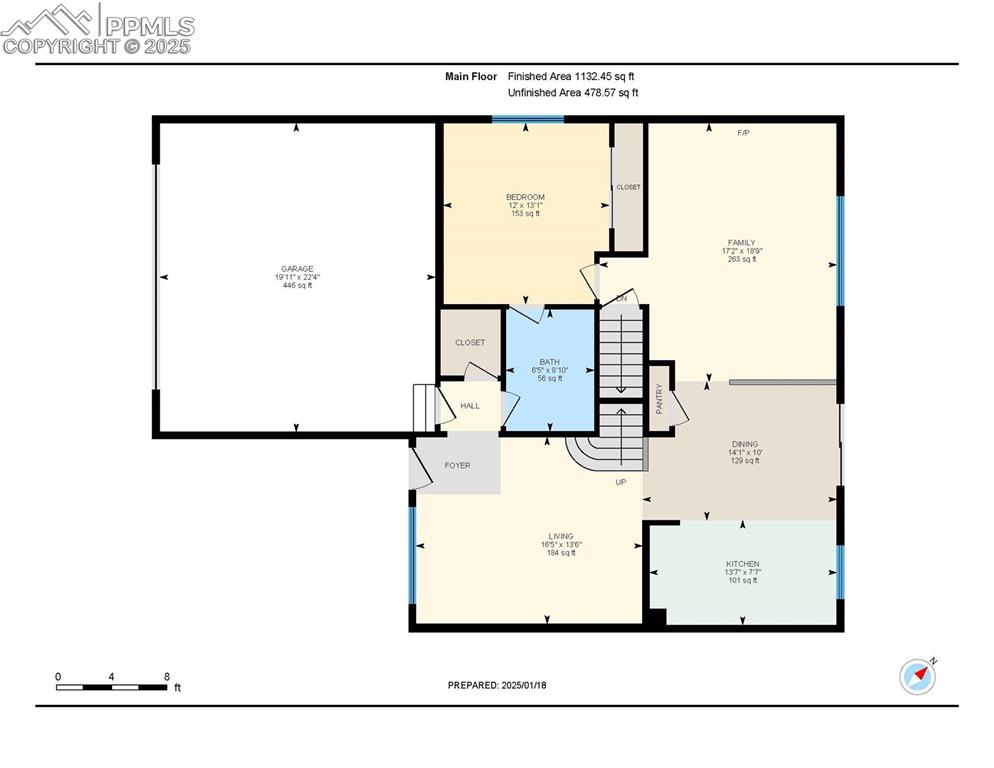
Floor plan / room layout
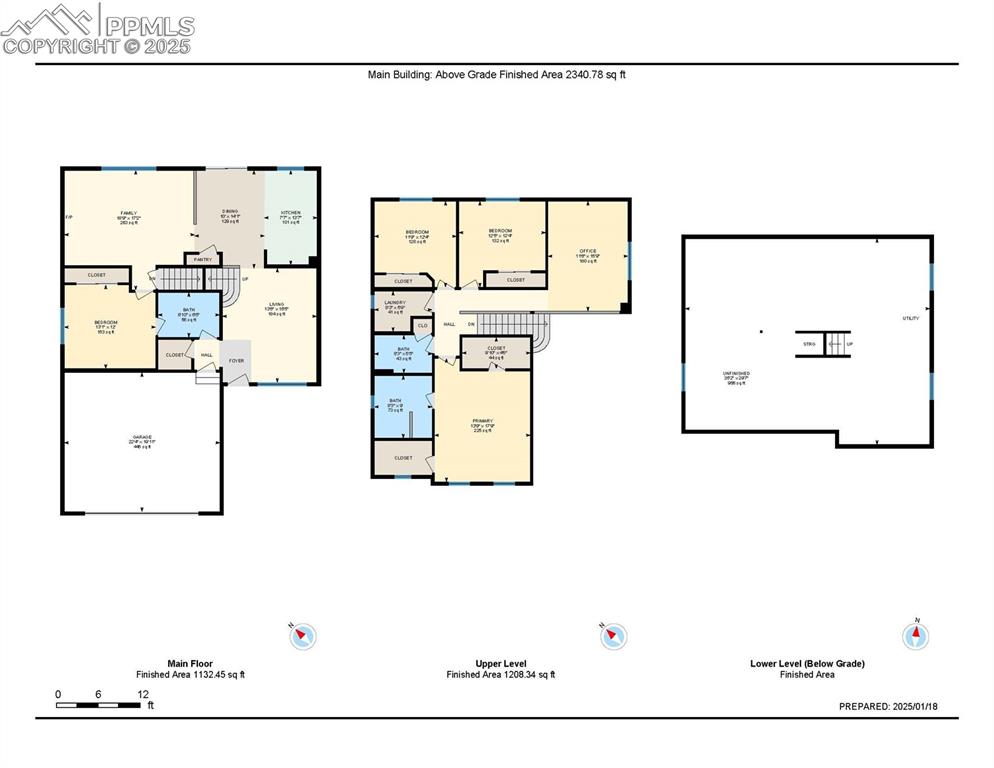
Home floor plan
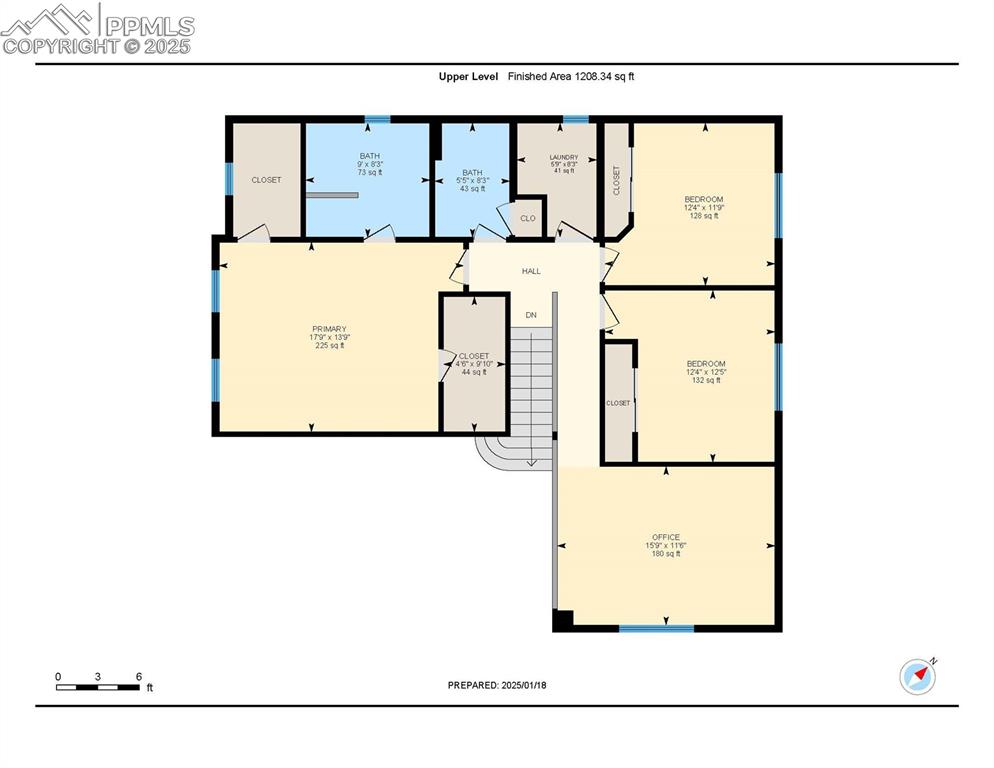
Property floor plan
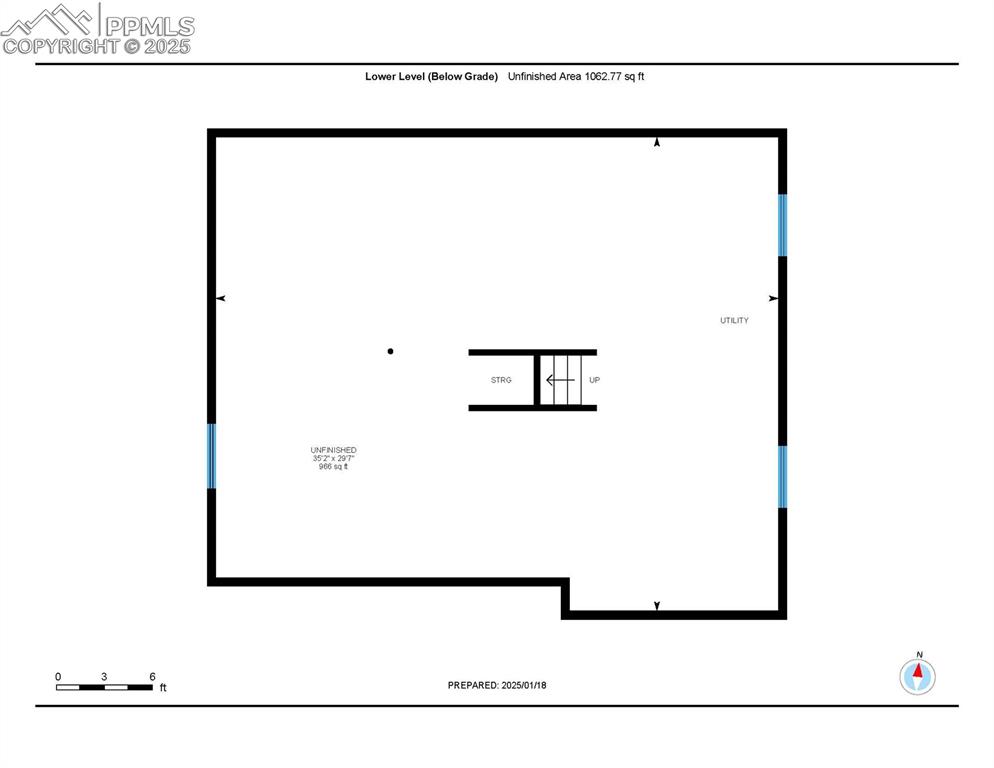
Room layout
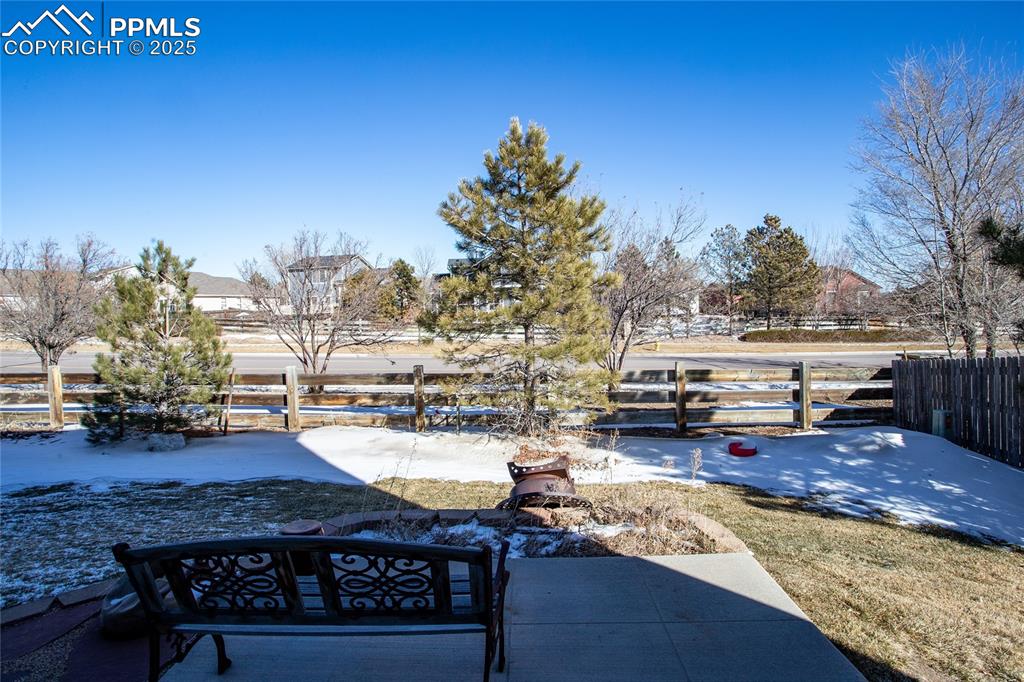
Back patio, no rear neighbors.
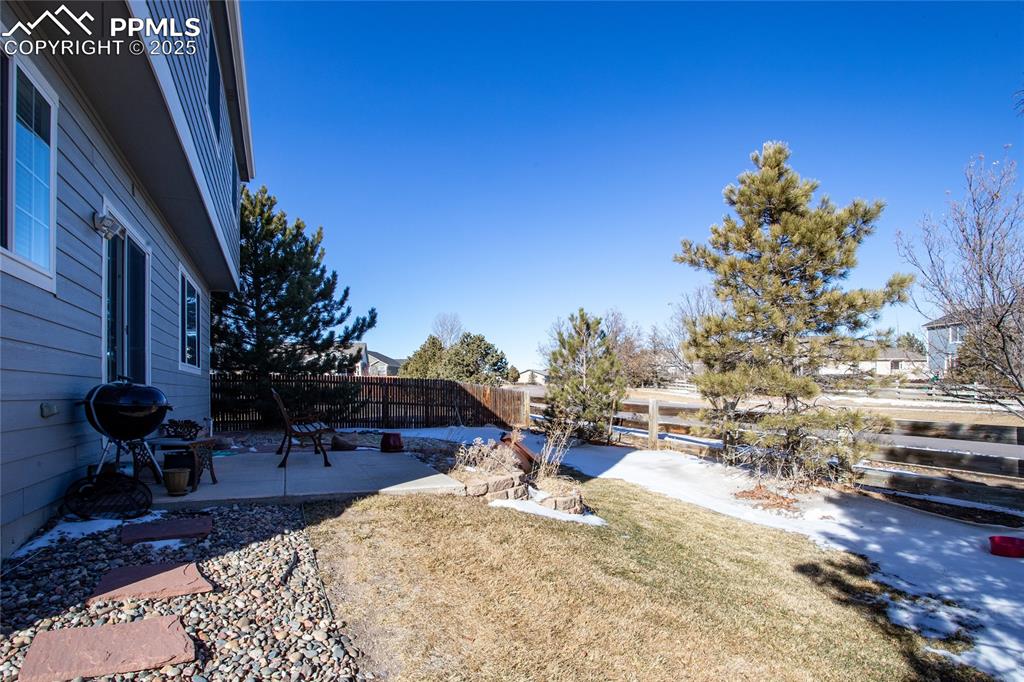
Fenced backyard .
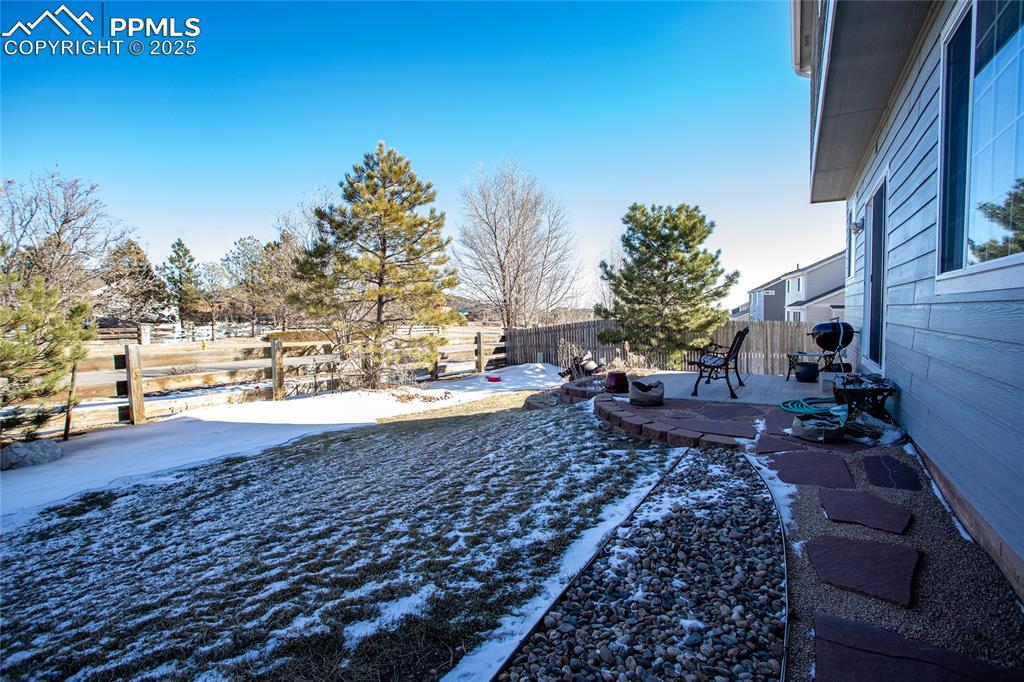
Yard layered in snow with a patio area and a fenced backyard
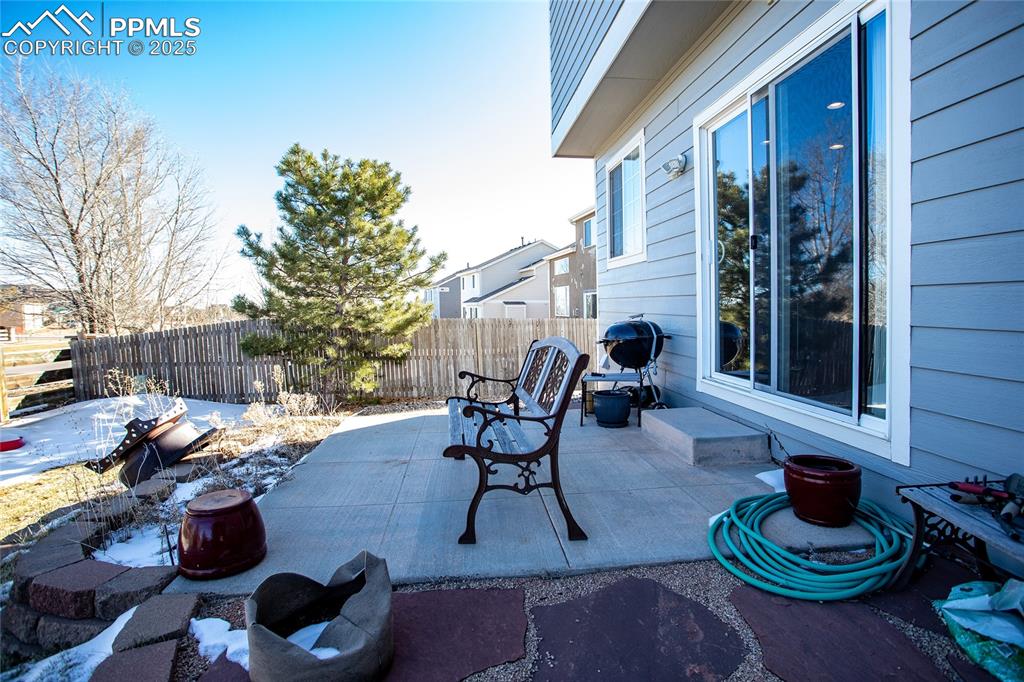
View of patio / terrace featuring fence
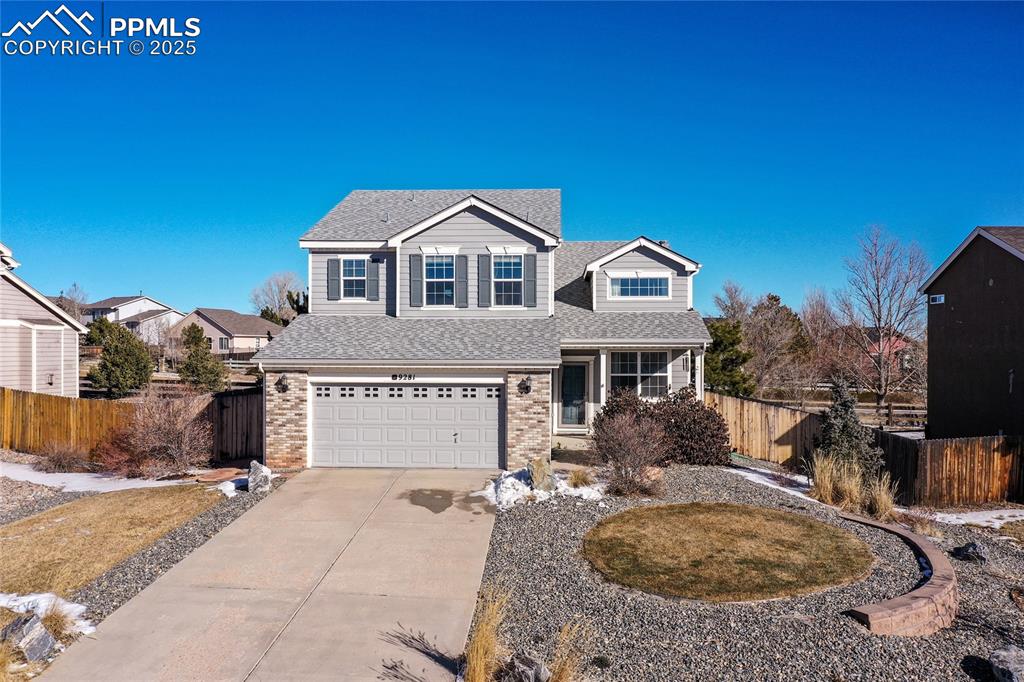
Welcome Home.
Disclaimer: The real estate listing information and related content displayed on this site is provided exclusively for consumers’ personal, non-commercial use and may not be used for any purpose other than to identify prospective properties consumers may be interested in purchasing.