417 E Kiowa Street 401, Colorado Springs, CO, 80903

View of building exterior
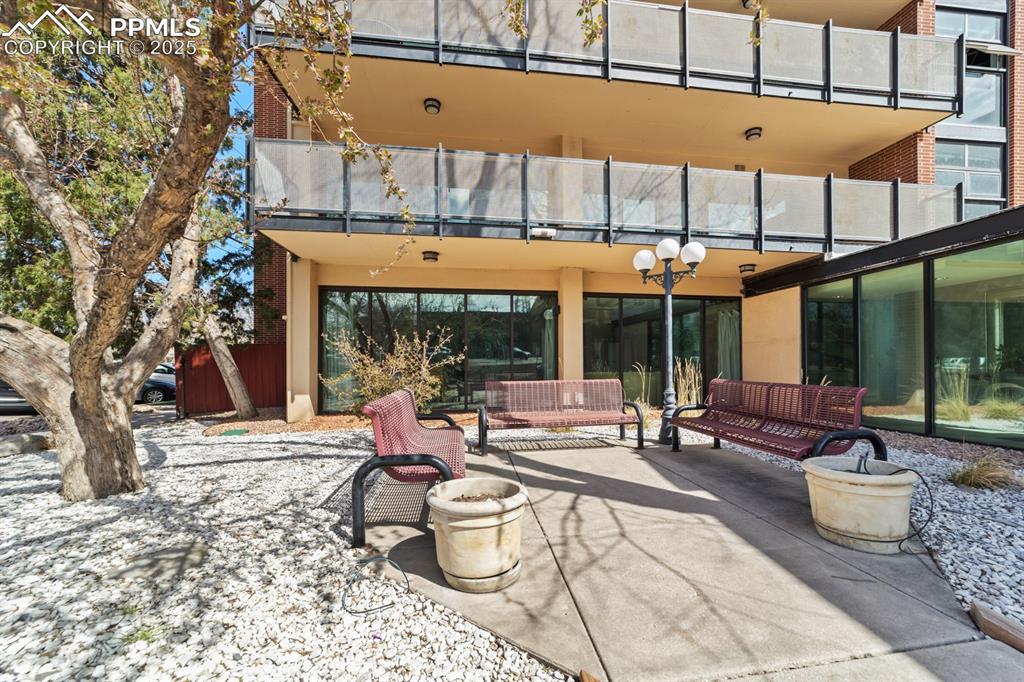
View of patio / terrace with a balcony
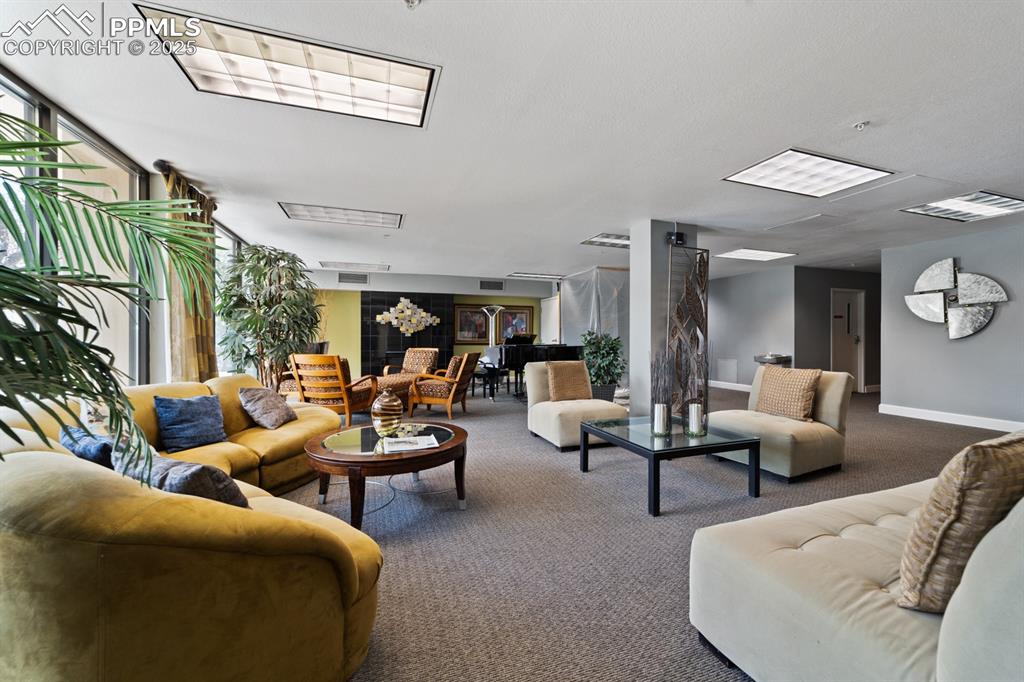
View of community lobby
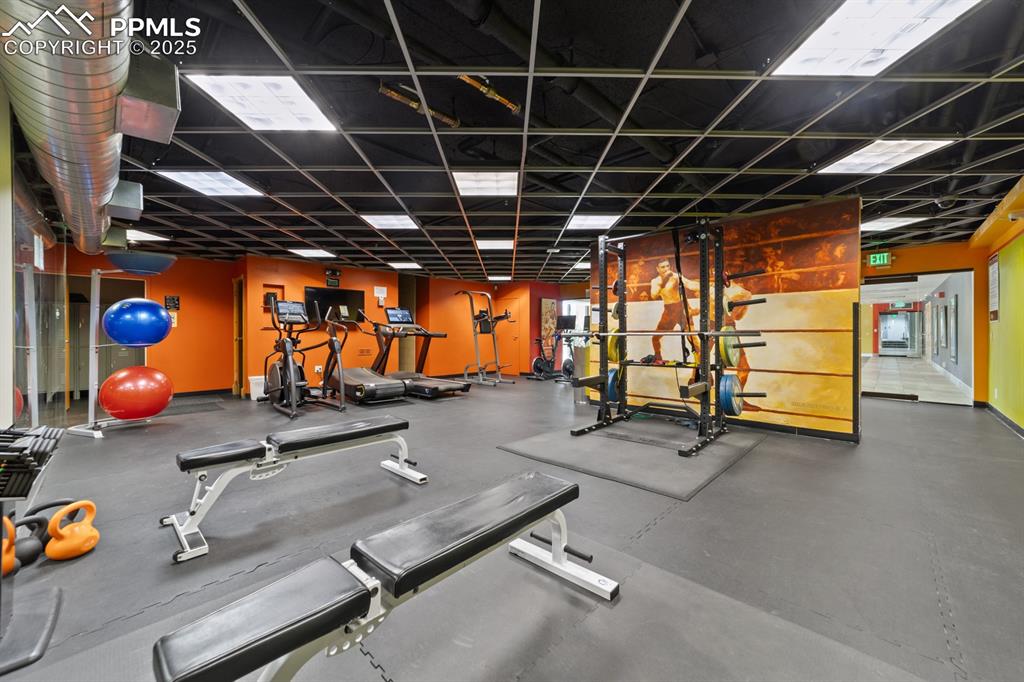
View of exercise room
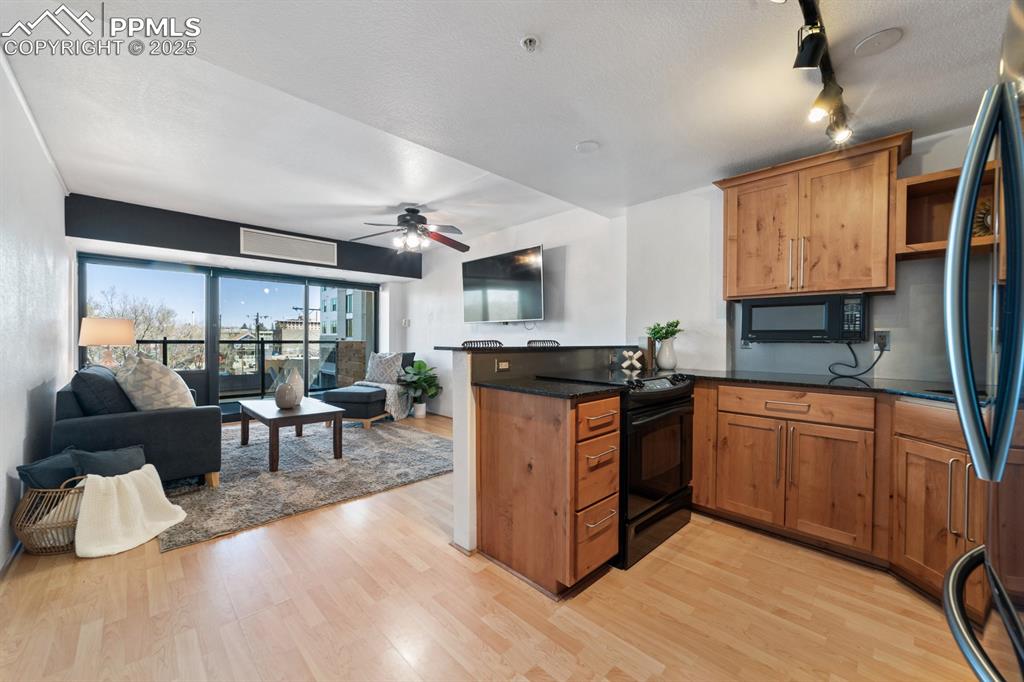
Kitchen featuring black appliances, a peninsula, light wood finished floors, and open floor plan
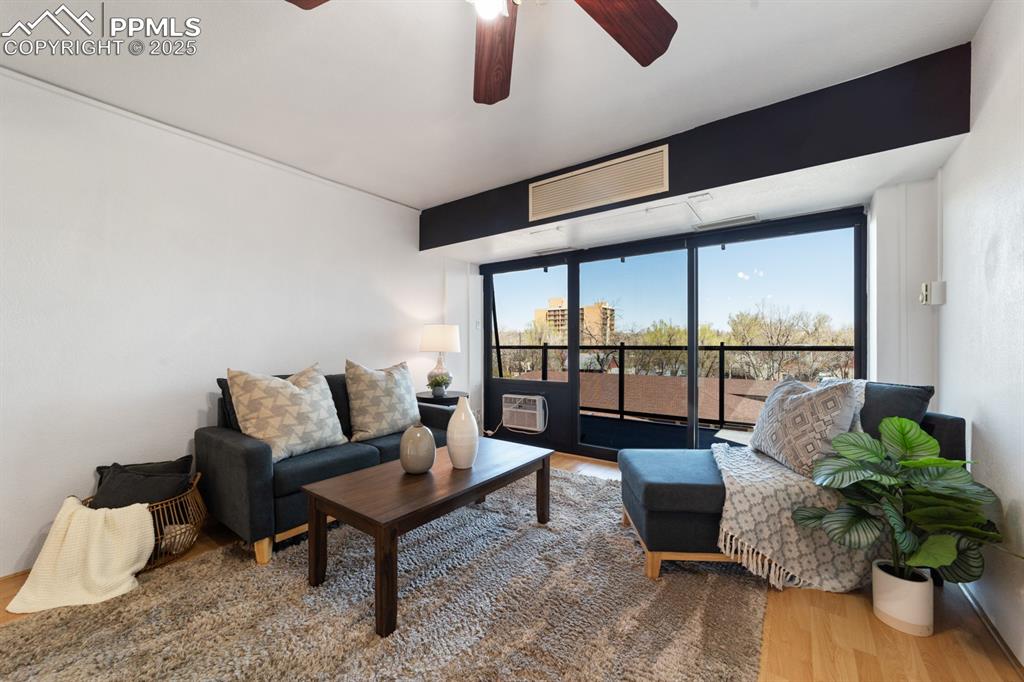
Living room with wood finished floors and ceiling fan
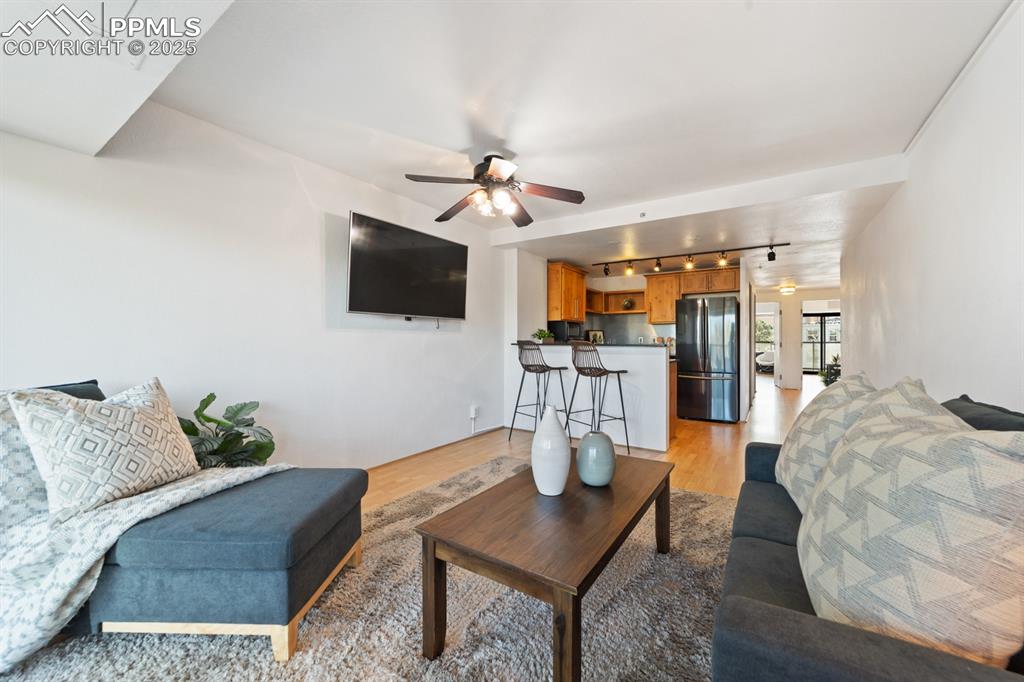
Living room with rail lighting, light wood-type flooring, and a ceiling fan
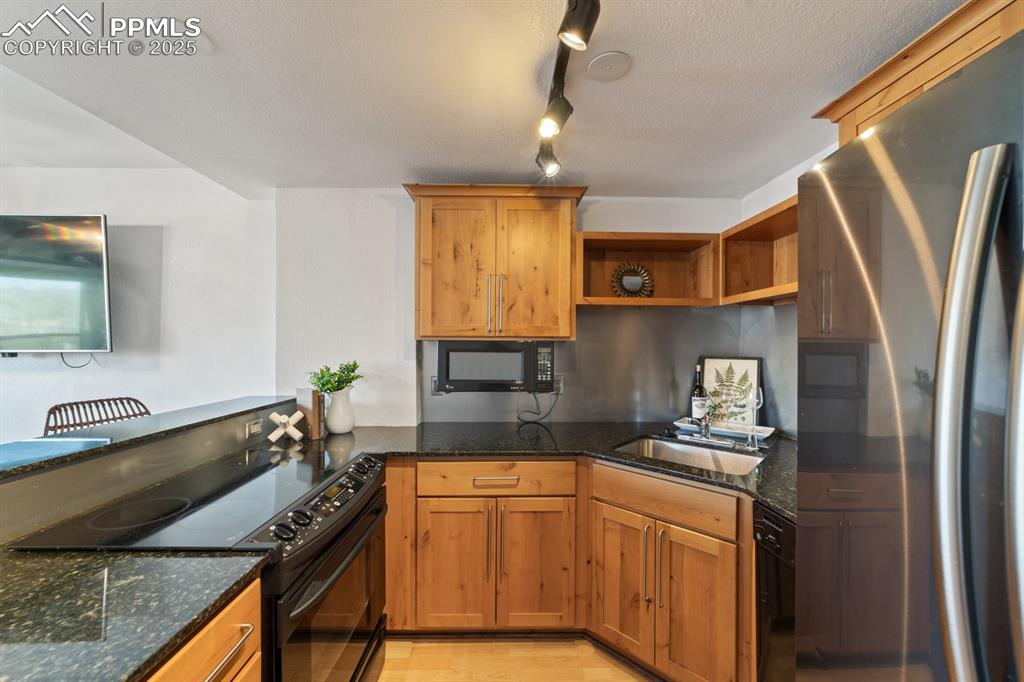
Kitchen with black appliances, a sink, open shelves, and dark stone countertops
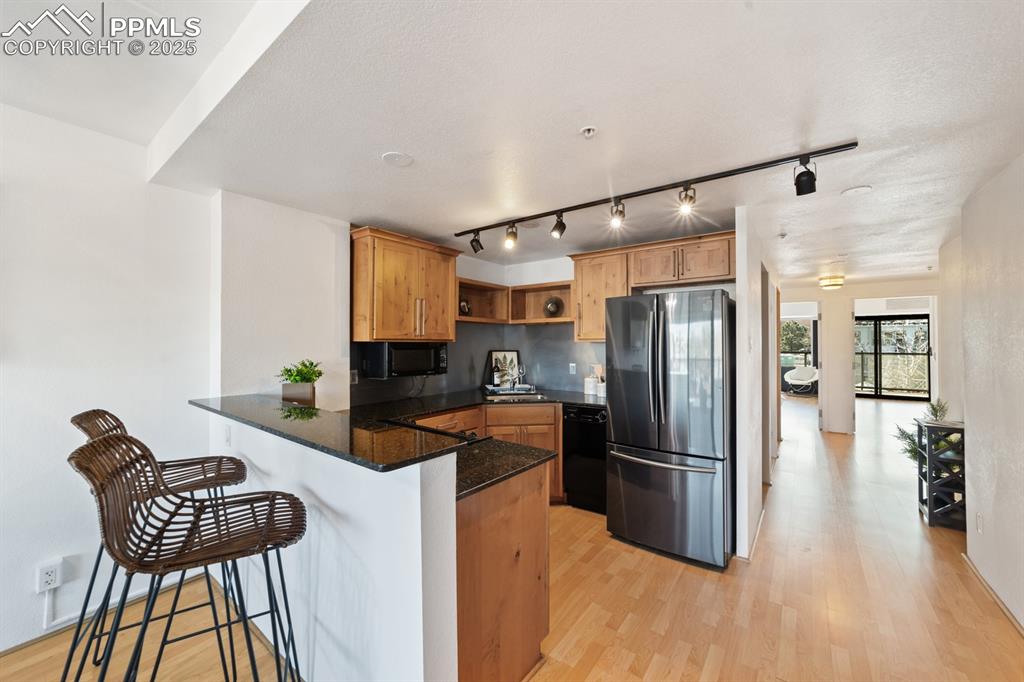
Kitchen featuring black appliances, a peninsula, open shelves, and track lighting
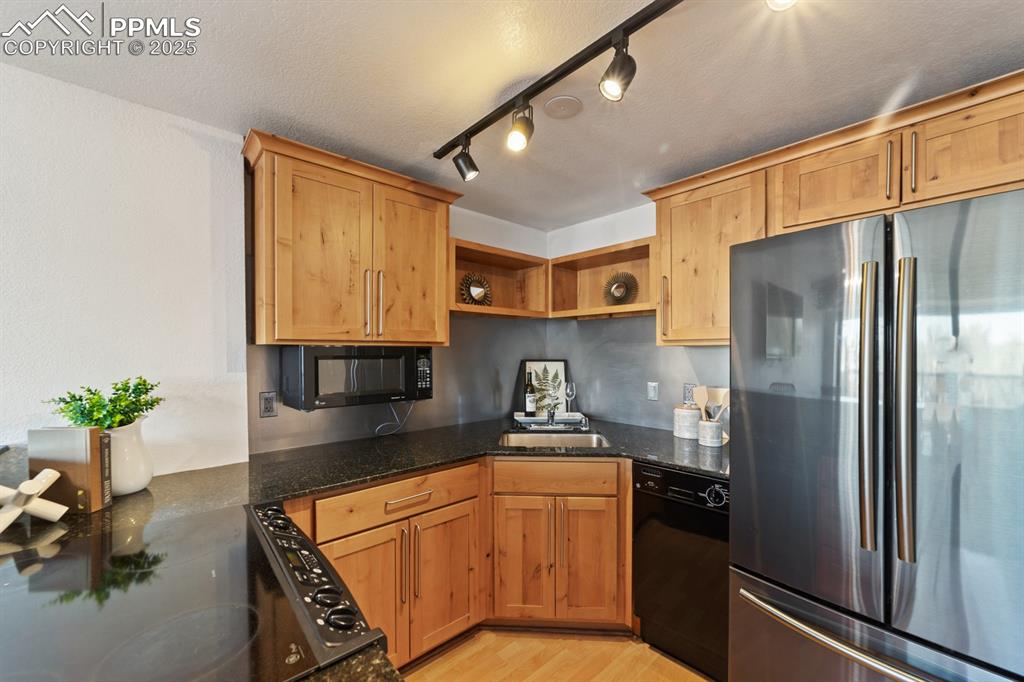
Kitchen with black appliances, open shelves, dark stone countertops, light wood finished floors, and a sink
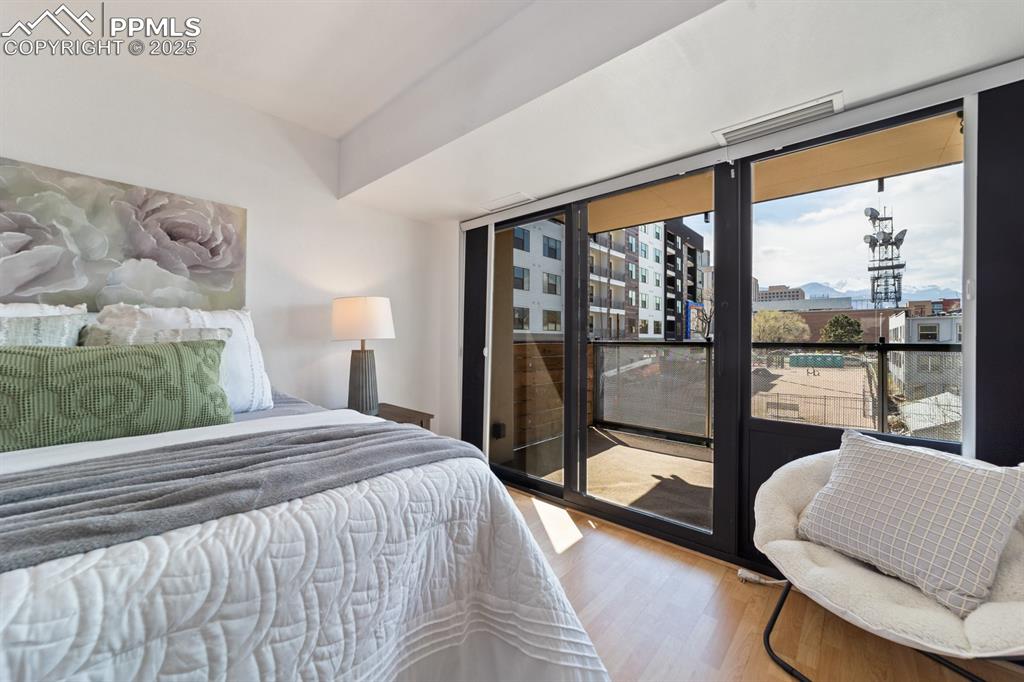
Bedroom featuring wood finished floors and access to exterior
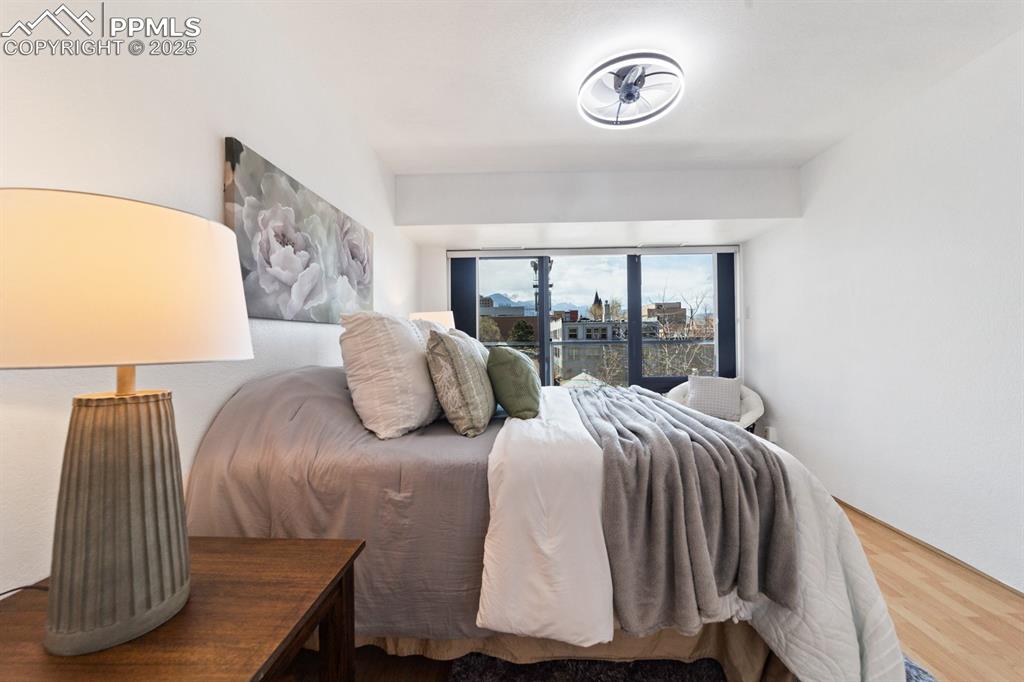
Bedroom featuring wood finished floors
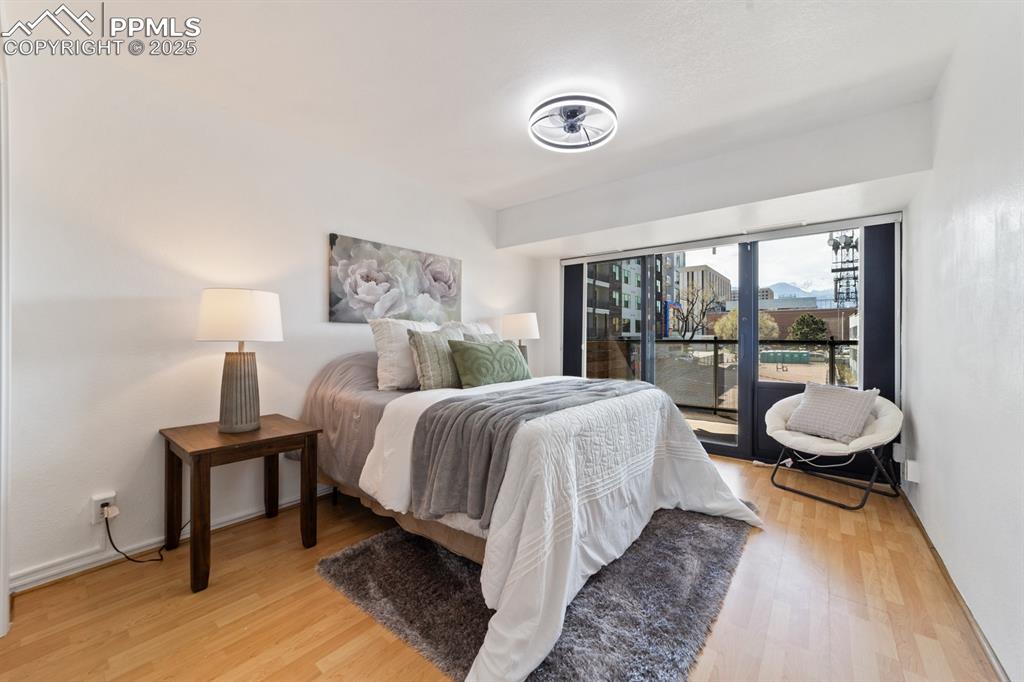
Bedroom featuring light wood-type flooring and access to exterior
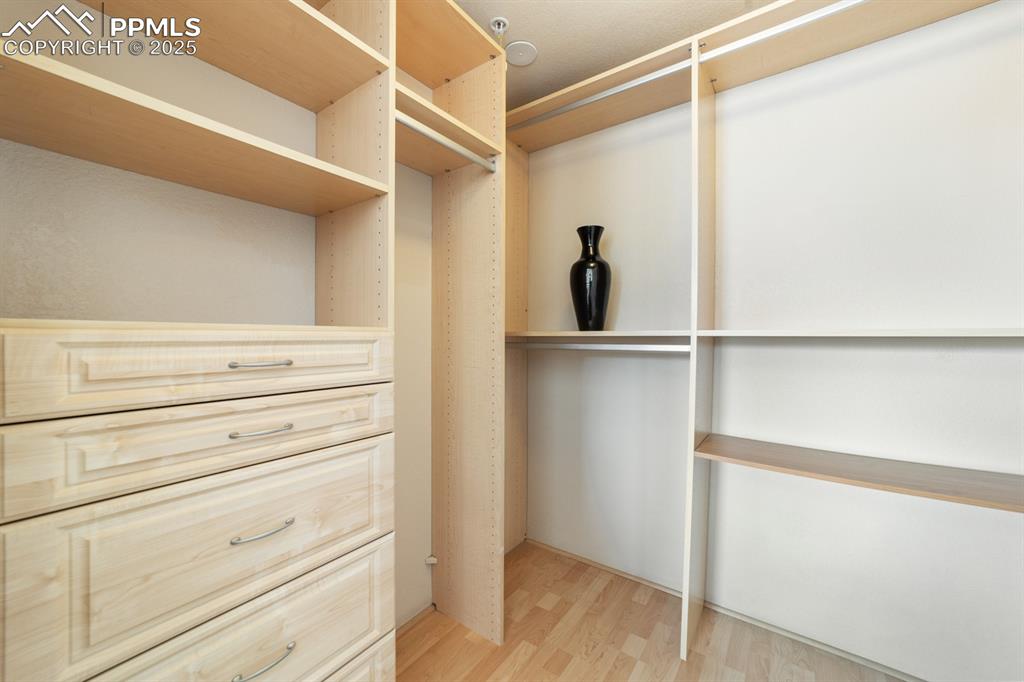
Spacious closet with light wood-style floors
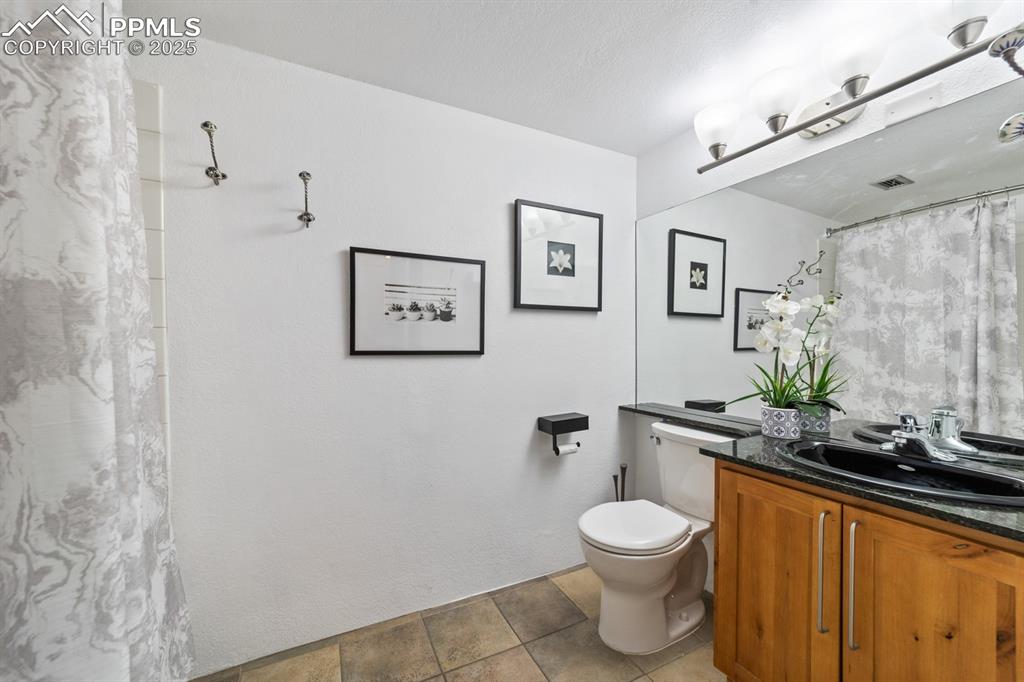
Bathroom featuring toilet, vanity, and curtained shower
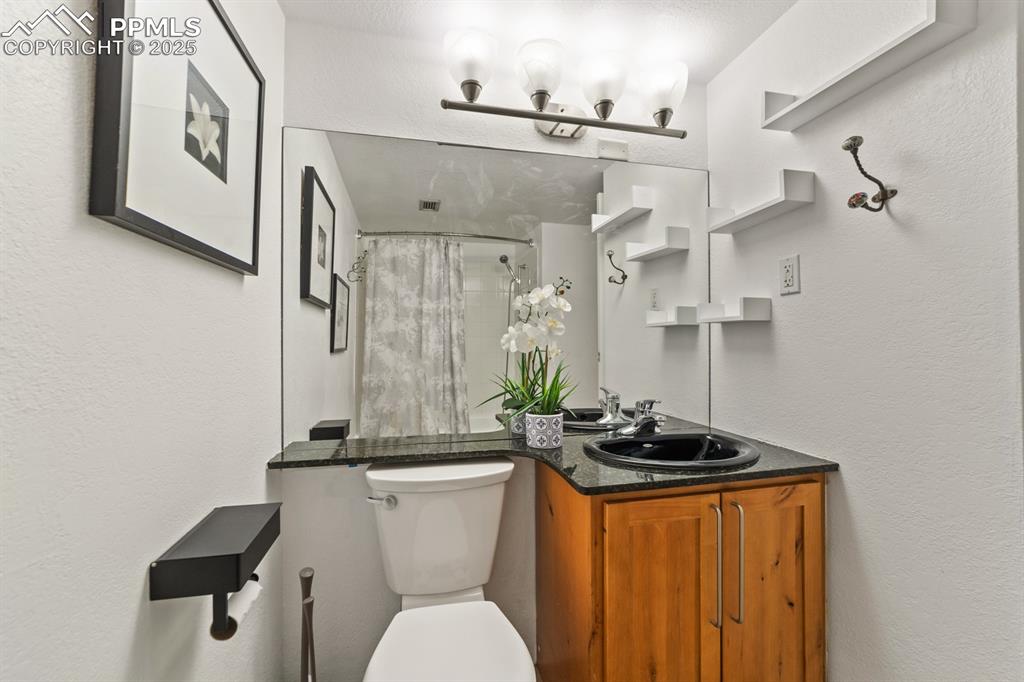
Full bath featuring toilet, a shower with shower curtain, and vanity
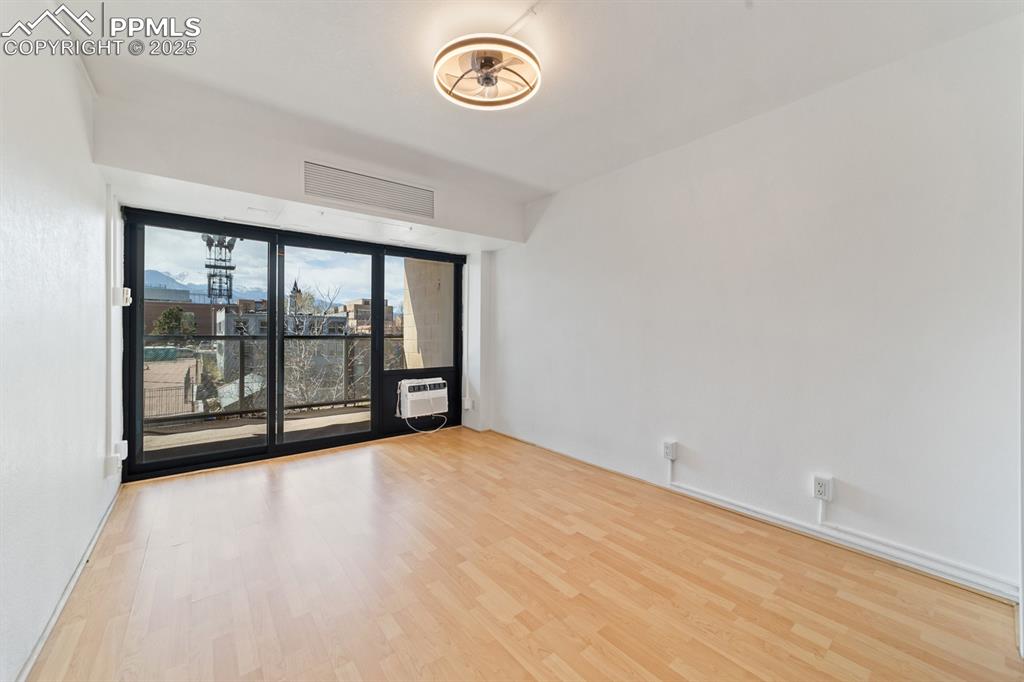
Empty room featuring wood finished floors and an AC wall unit
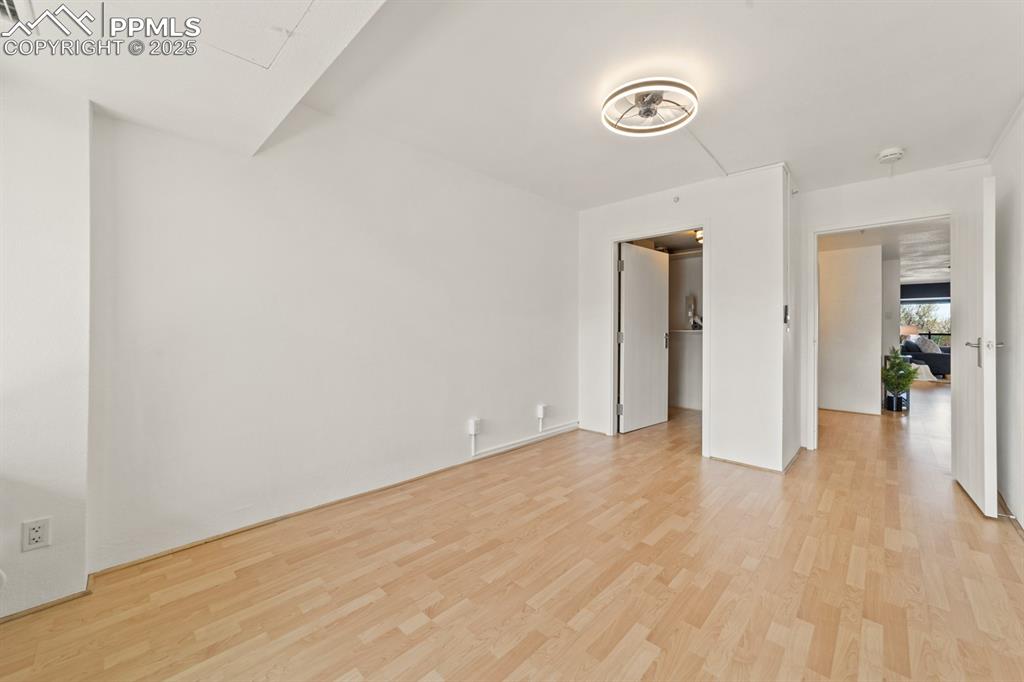
Unfurnished room featuring light wood-style floors
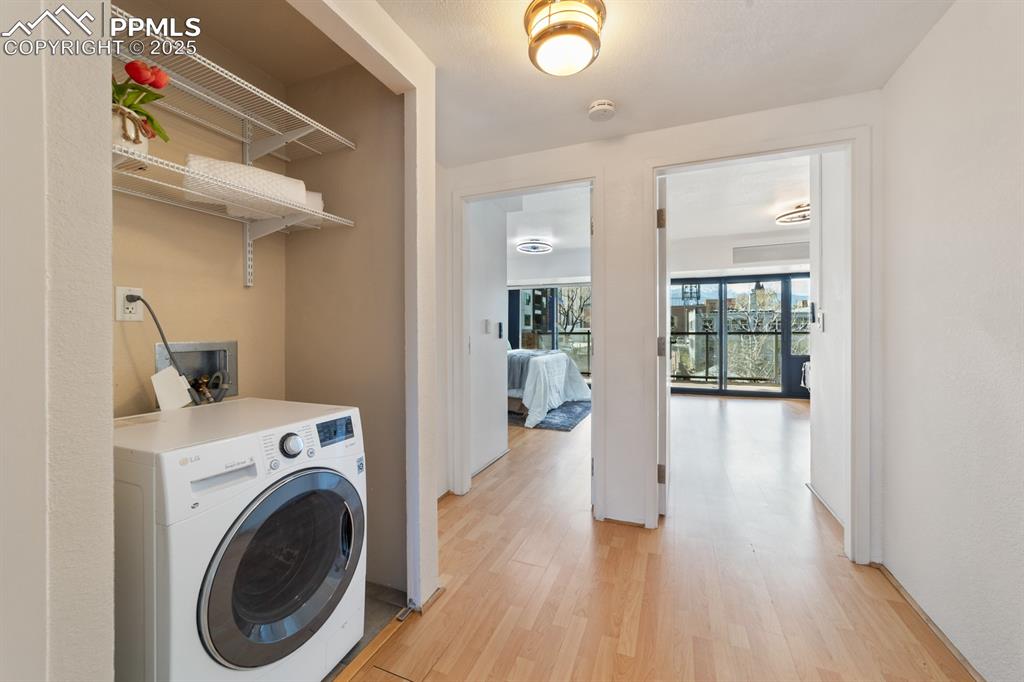
Laundry room with washer / dryer and light wood-style flooring
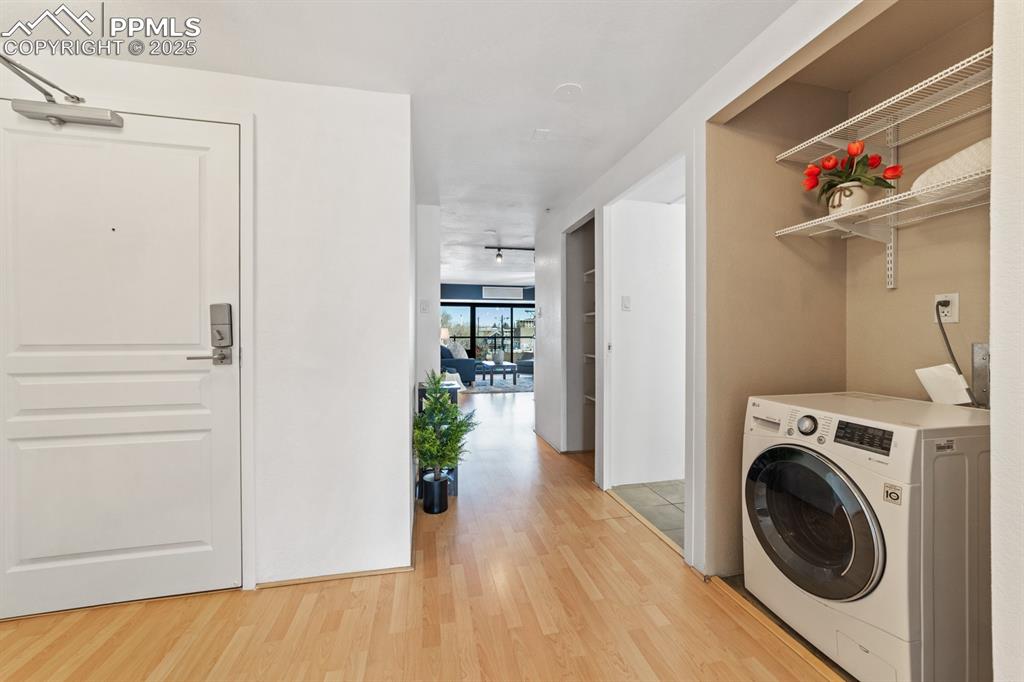
Laundry room featuring washer / clothes dryer, light wood finished floors, and track lighting
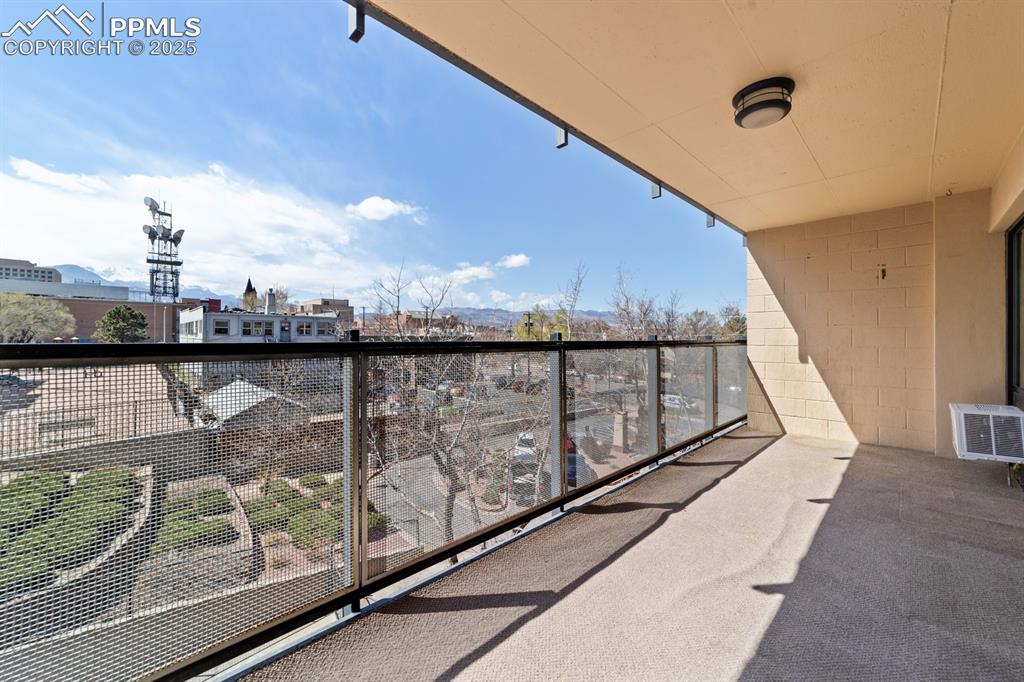
View of balcony
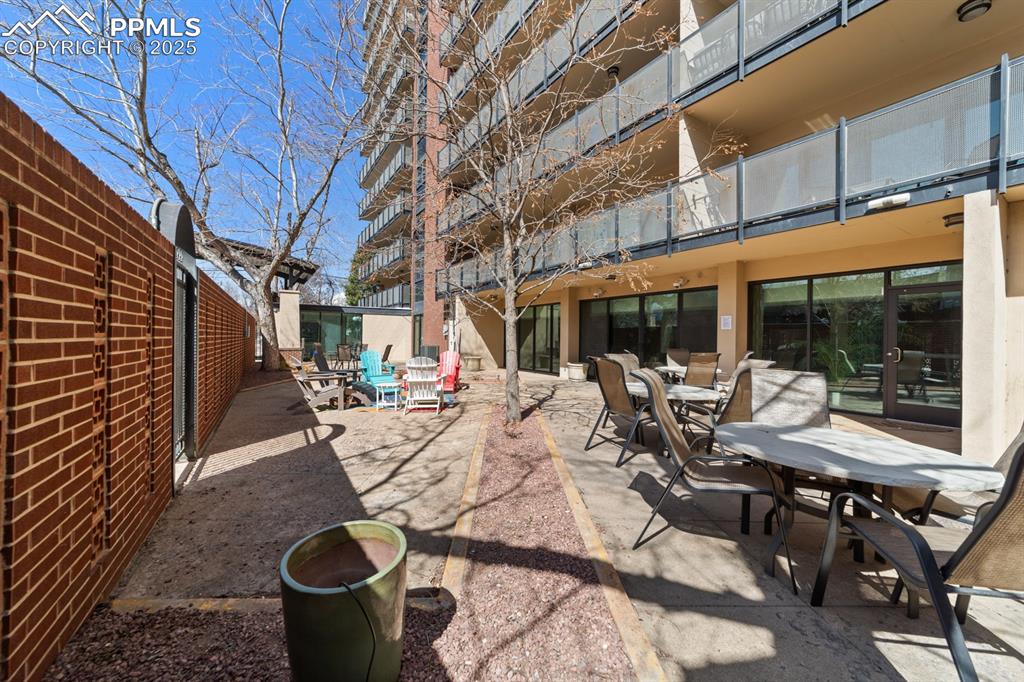
View of patio featuring outdoor dining area and a balcony
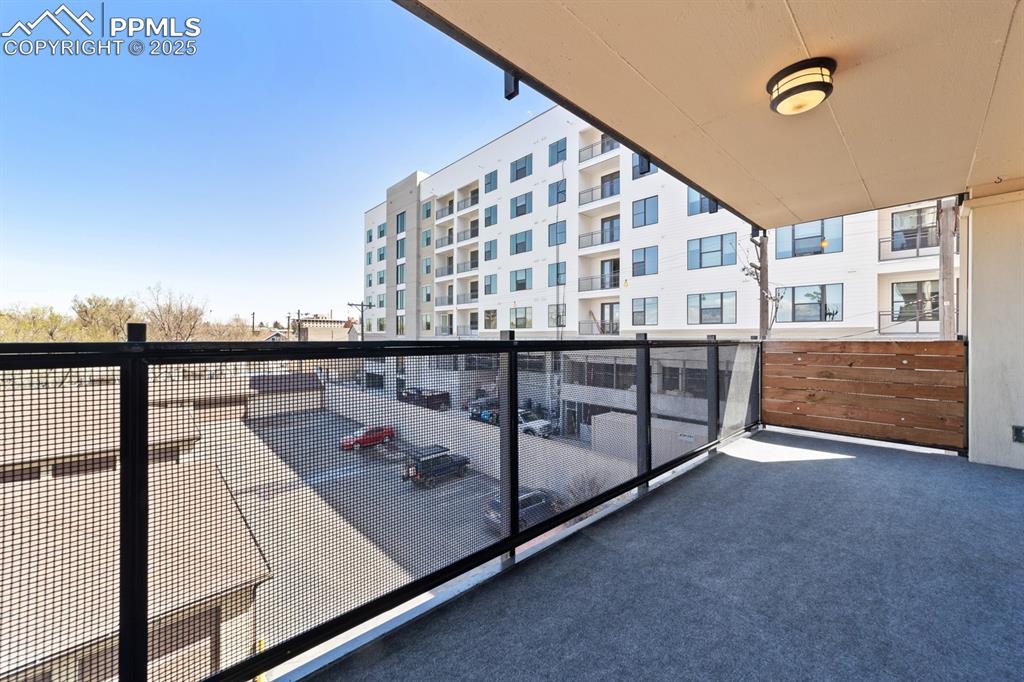
View of balcony
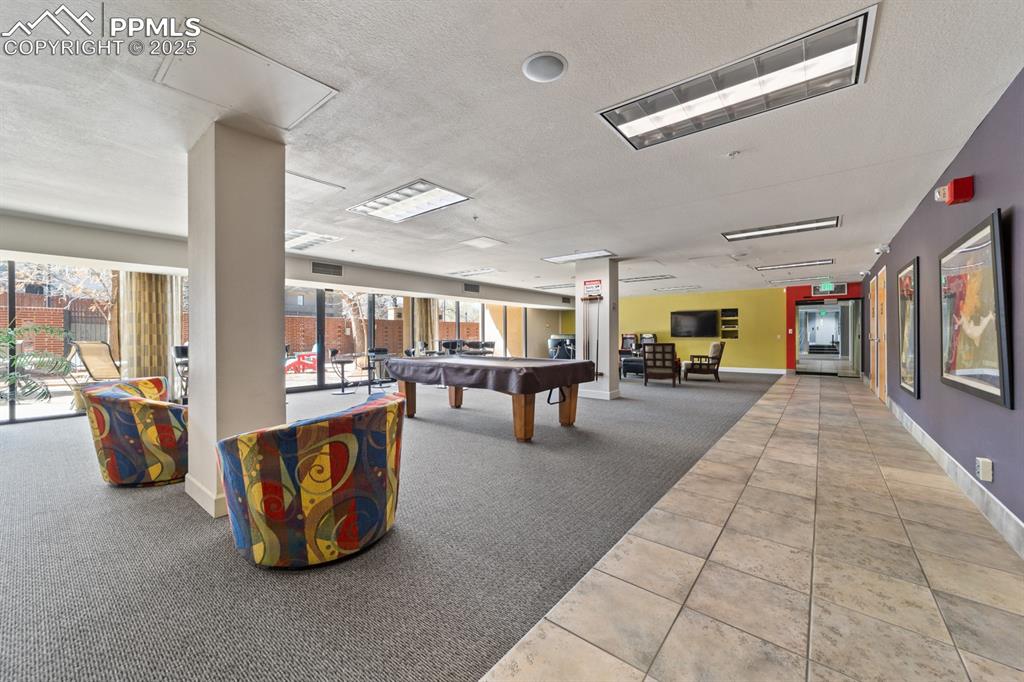
Rec room with billiards table, carpet, tile patterned floors, a textured ceiling, and baseboards
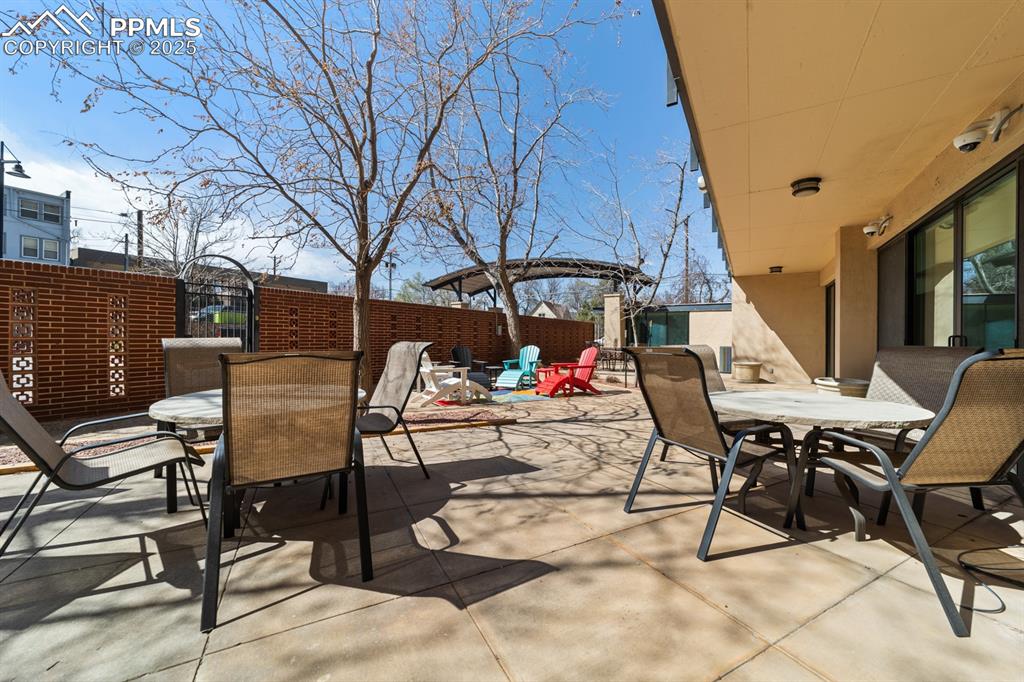
View of patio featuring outdoor dining area
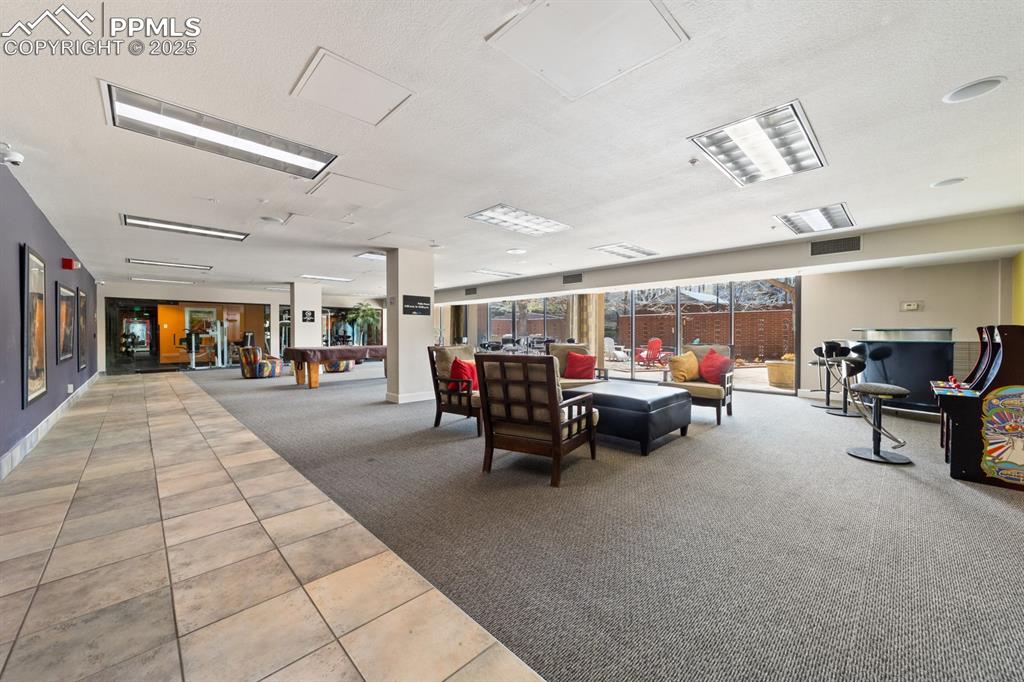
View of building lobby
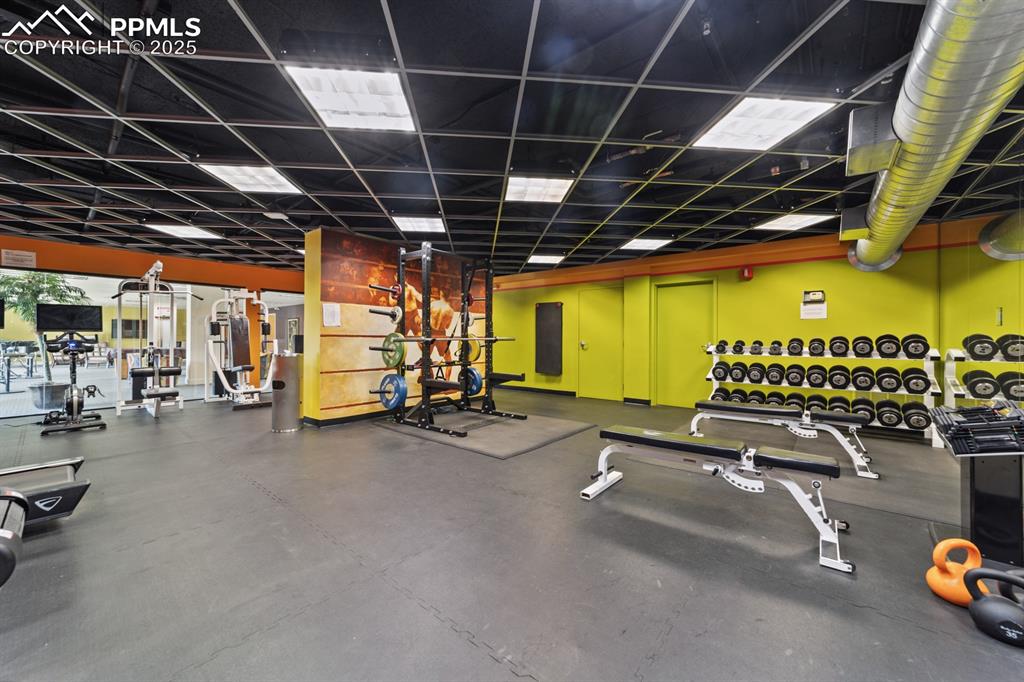
View of exercise room
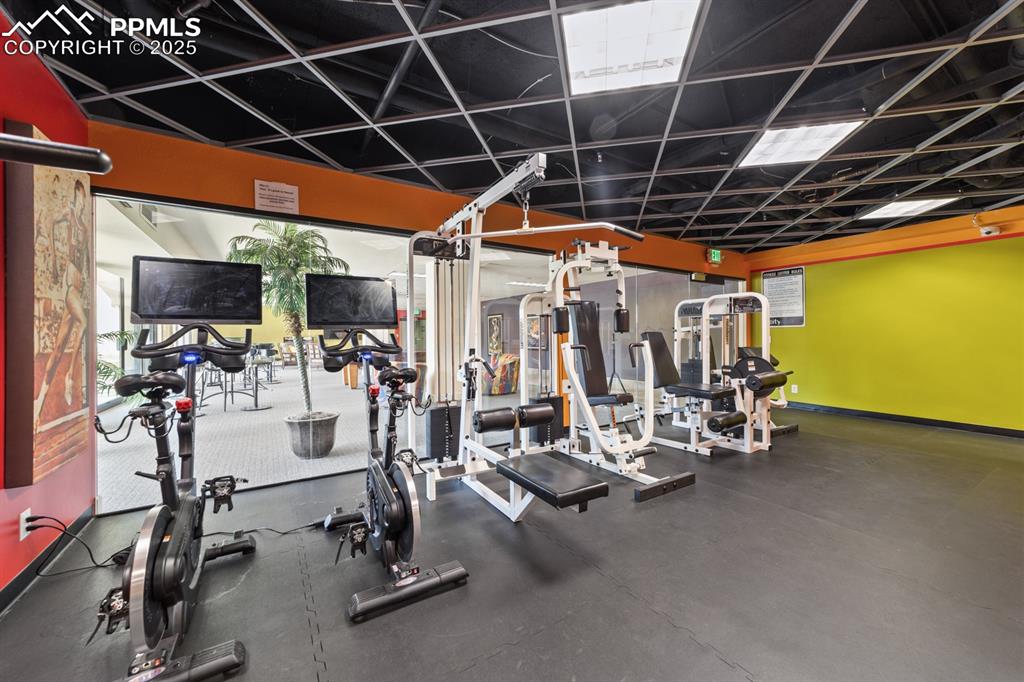
View of gym
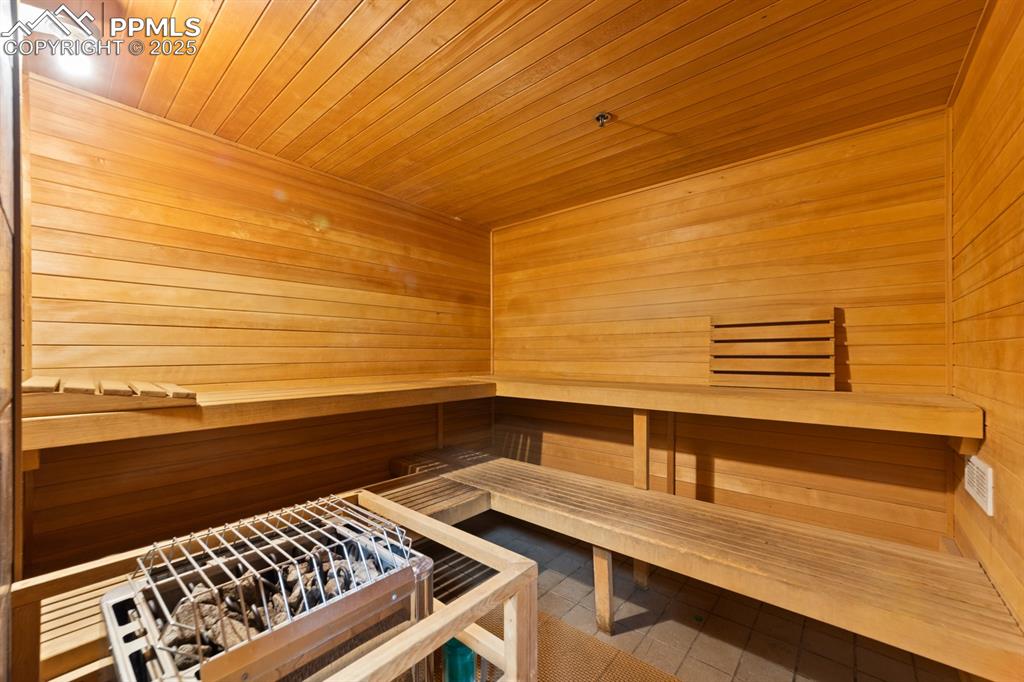
Relaxing sauna featuring tile patterned floors, wooden walls, and wooden ceiling
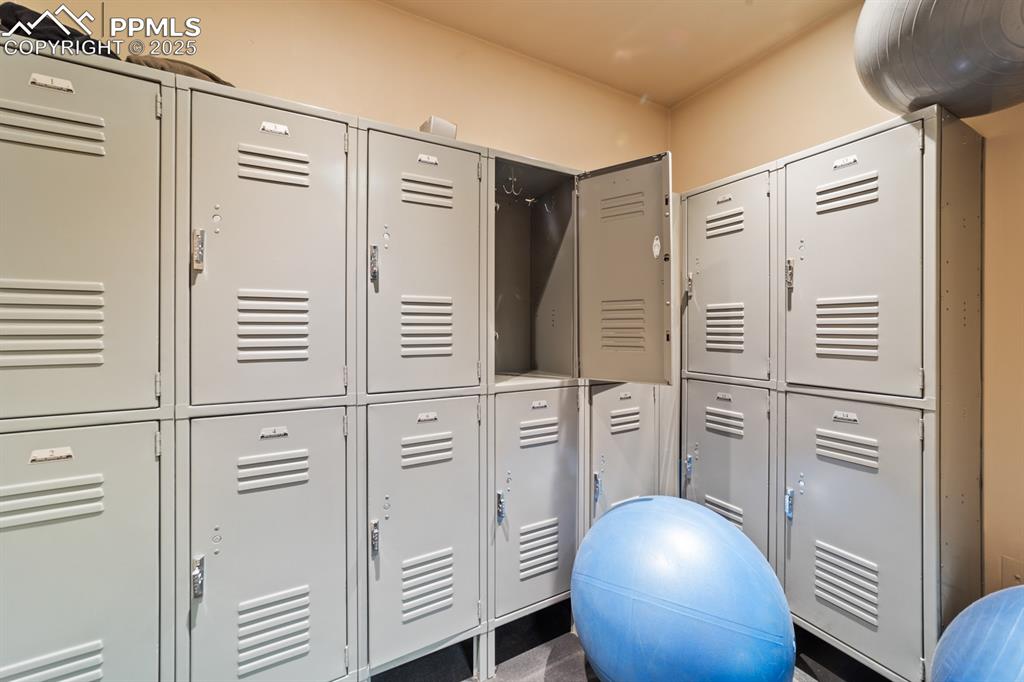
View of storage area
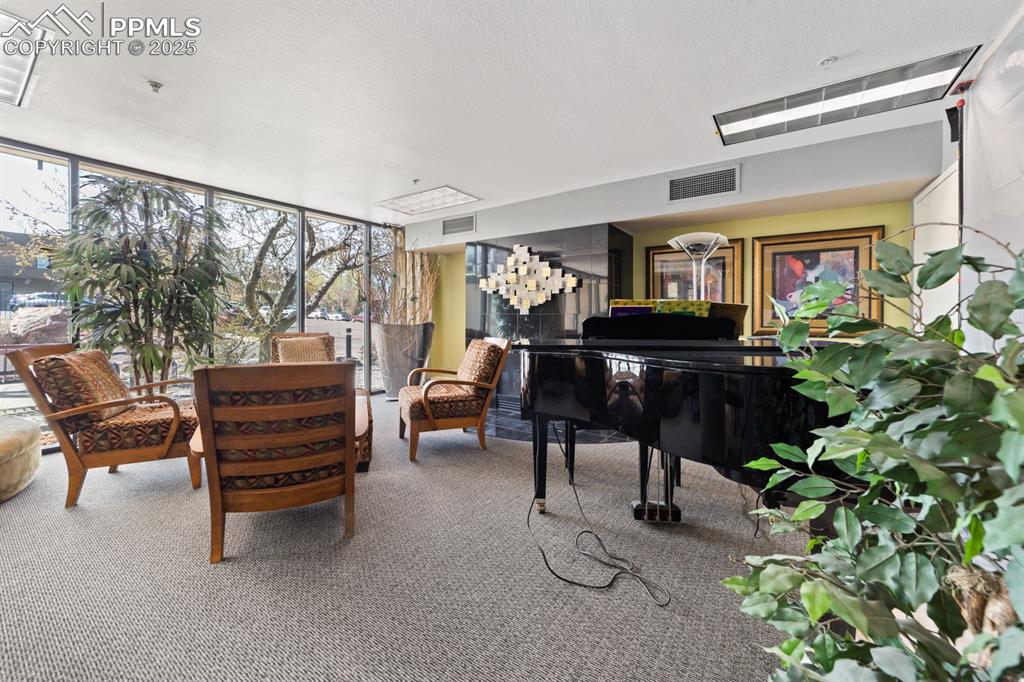
View of sunroom / solarium
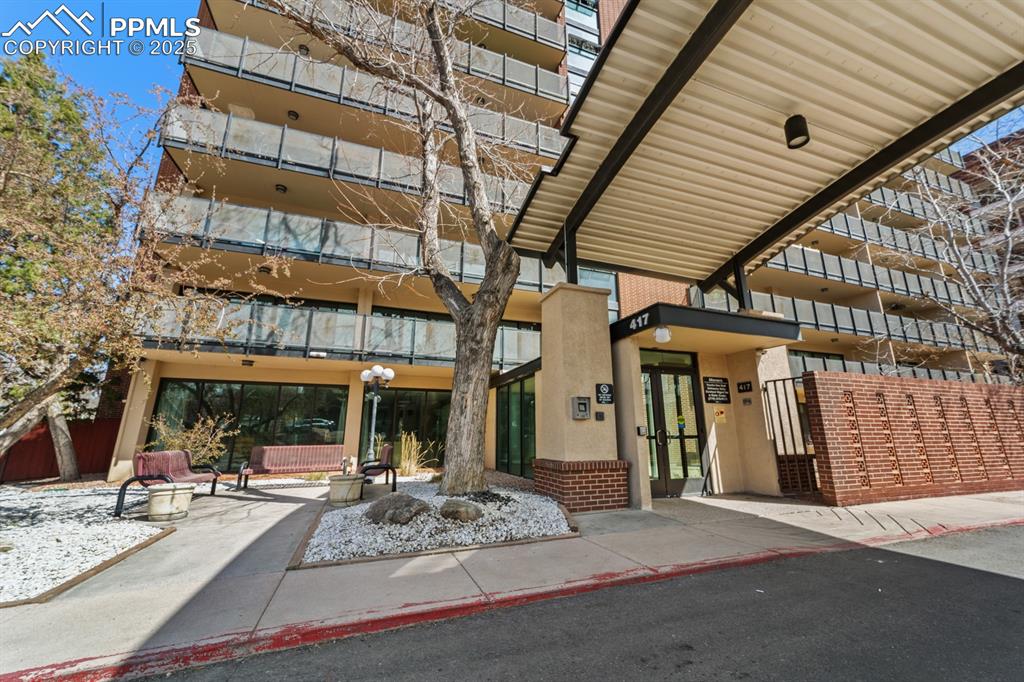
View of building exterior
Disclaimer: The real estate listing information and related content displayed on this site is provided exclusively for consumers’ personal, non-commercial use and may not be used for any purpose other than to identify prospective properties consumers may be interested in purchasing.