6529 Tranters Creek Way, Colorado Springs, CO, 80925
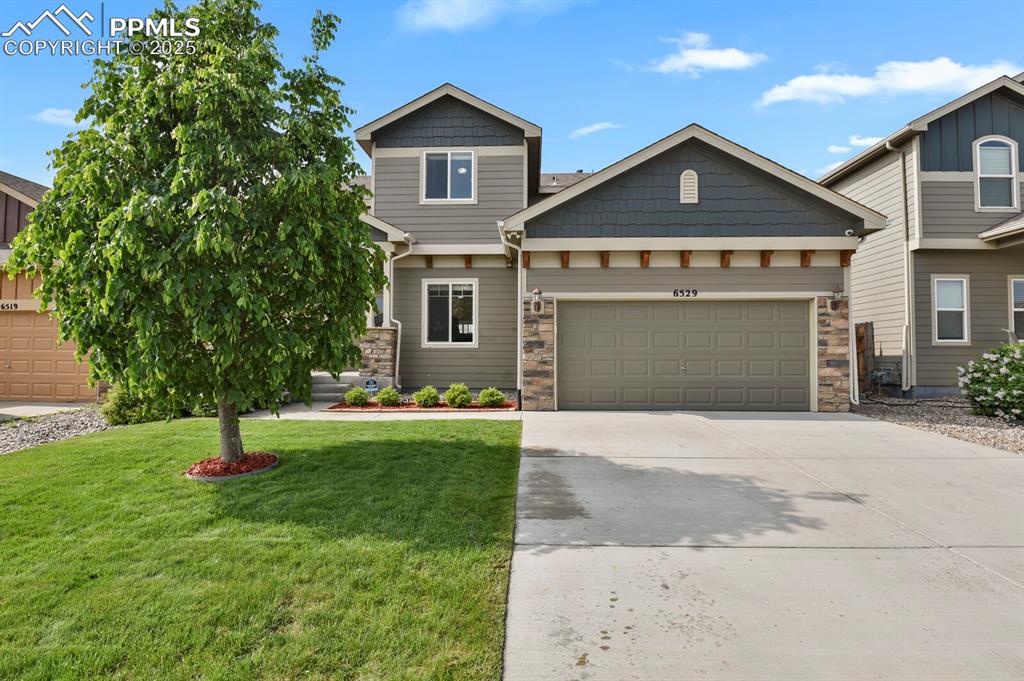
Beautifully landscaped yard with beautiful flowers, lush green grass and trees and an automatic sprinkler system for easy maintenance and year-round curb appeal.
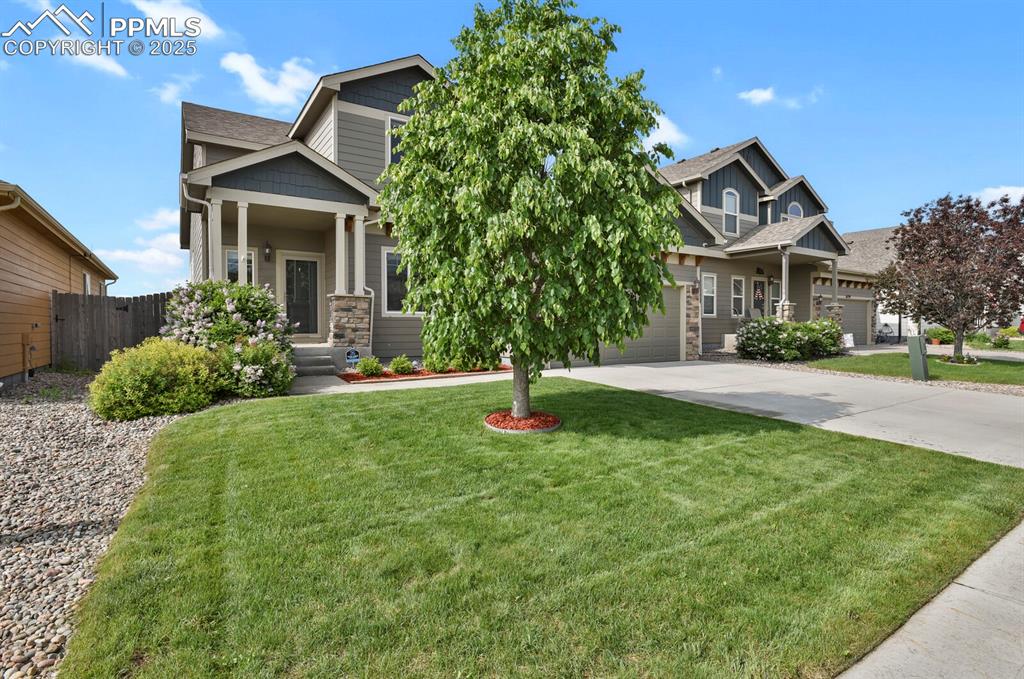
Charming covered front porch, ideal for morning coffee while soaking up the sun and enjoying serene natural views.
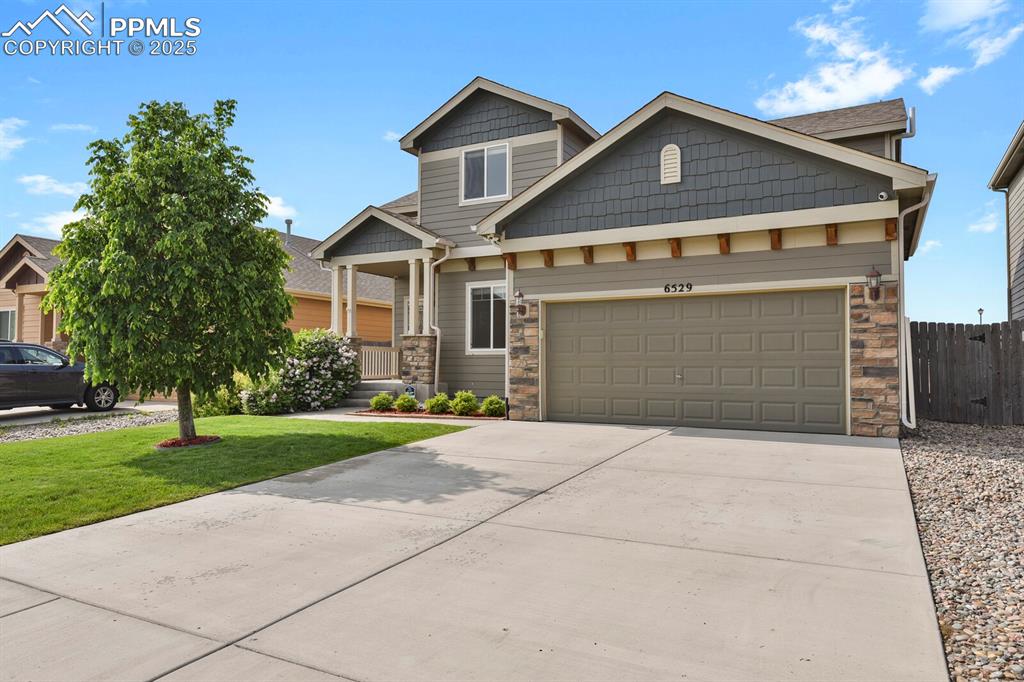
Front of Structure
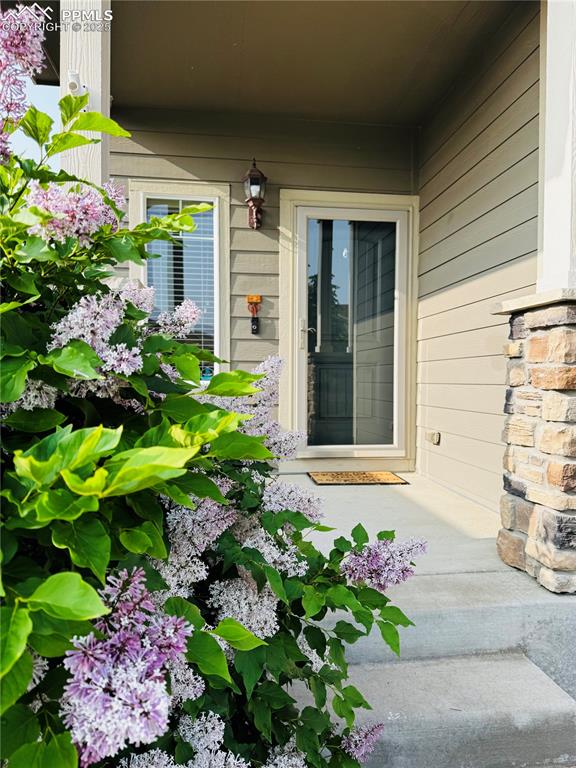
Covered front patio
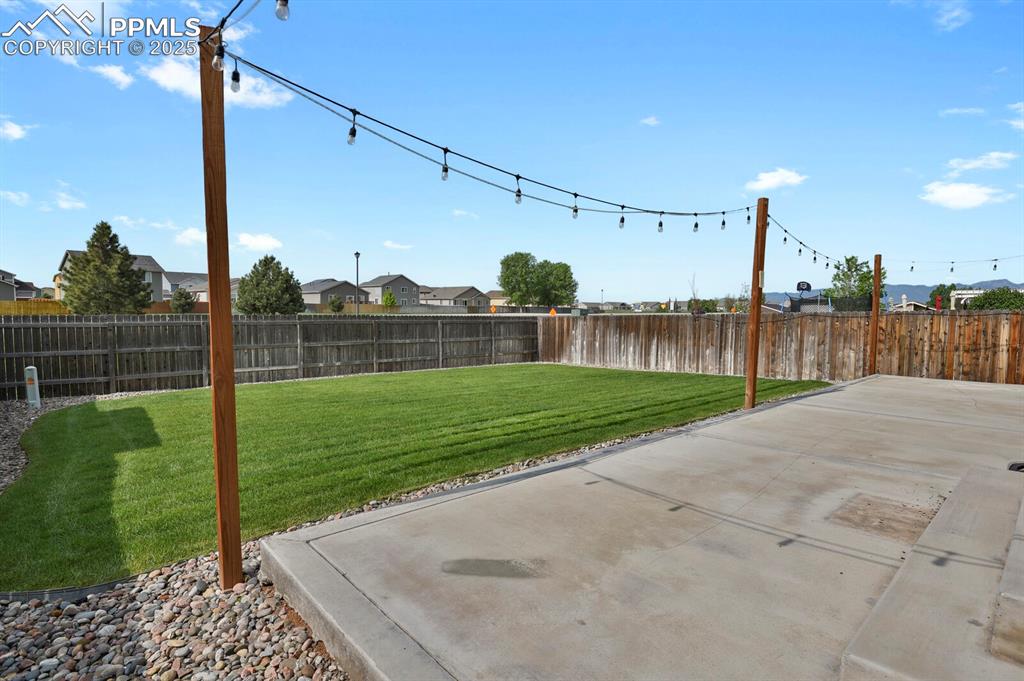
Expansive 37x11 concrete patio with ambient lighting ideal for entertaining, outdoor dining, or relaxing under the stars.
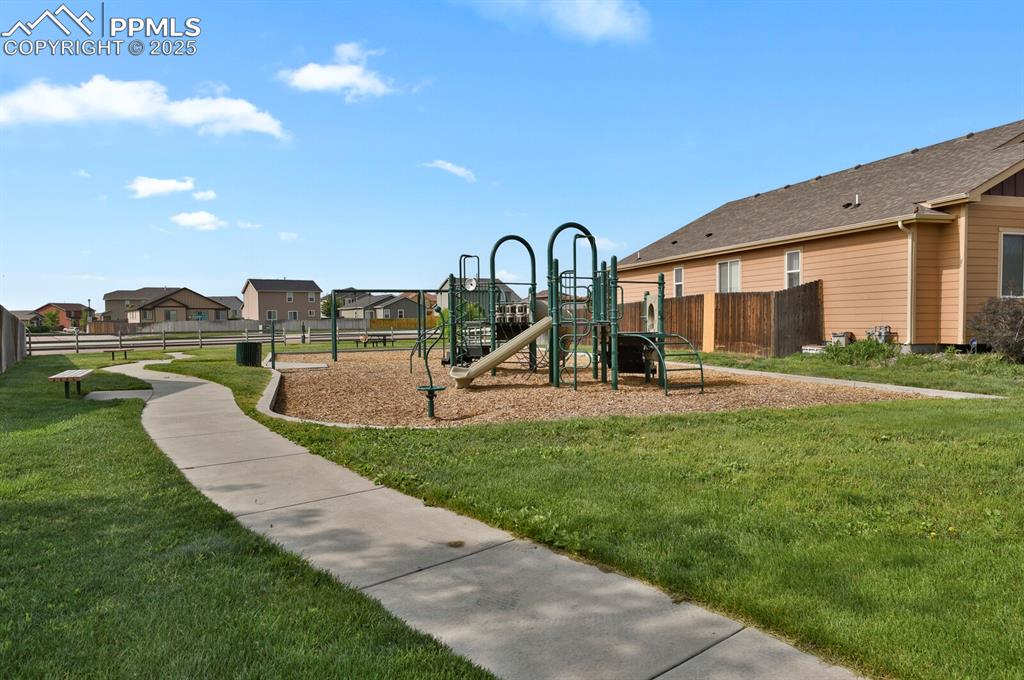
Neighborhood playground with walking trails, benches, tables just one house away.
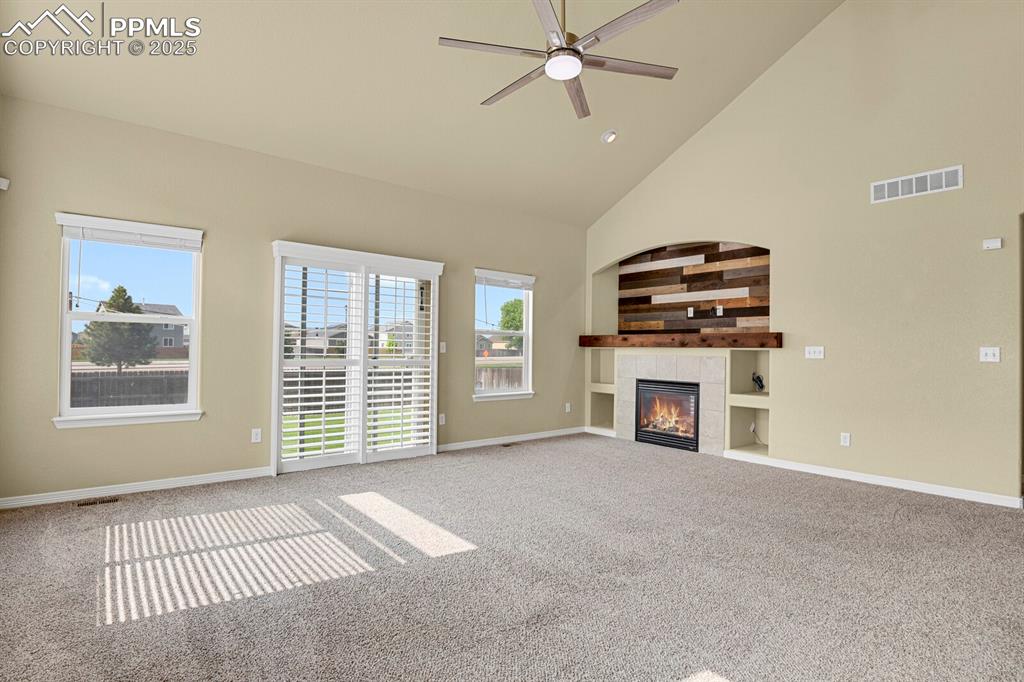
Inviting, open living concept with vaulted ceiling and cozy fireplace.
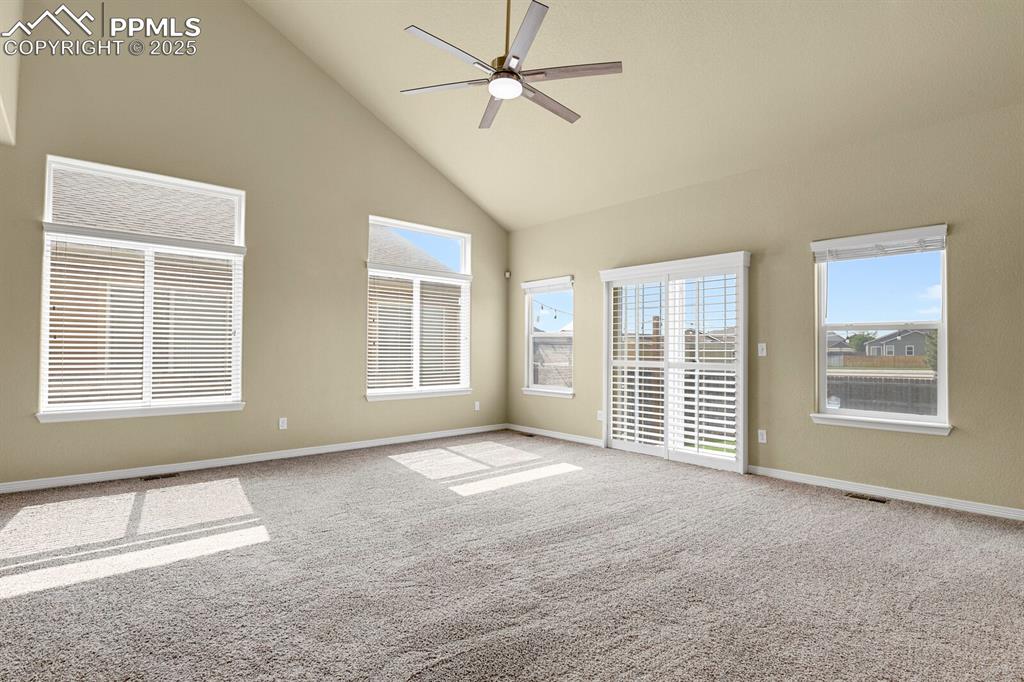
Other
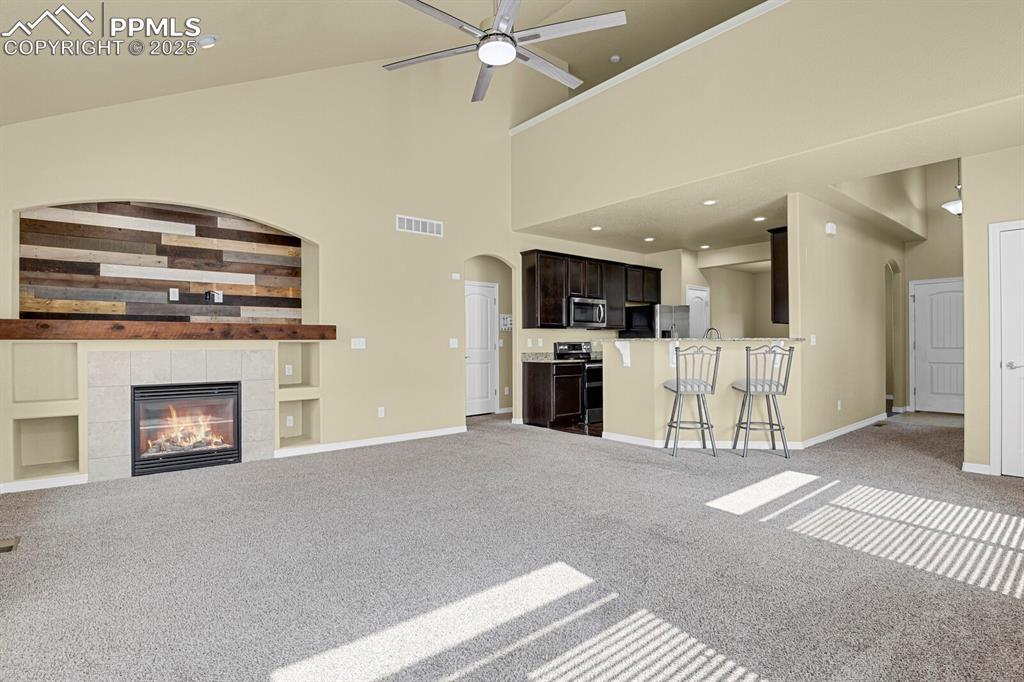
Living Room
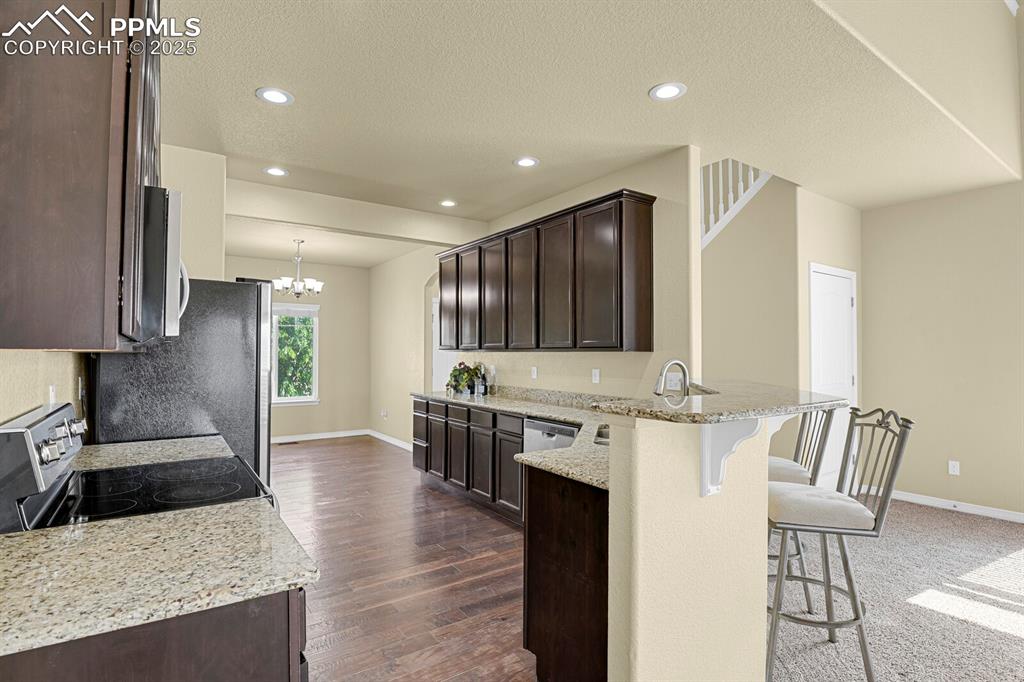
Spacious kitchen with beautiful cabinets and granite countertops.
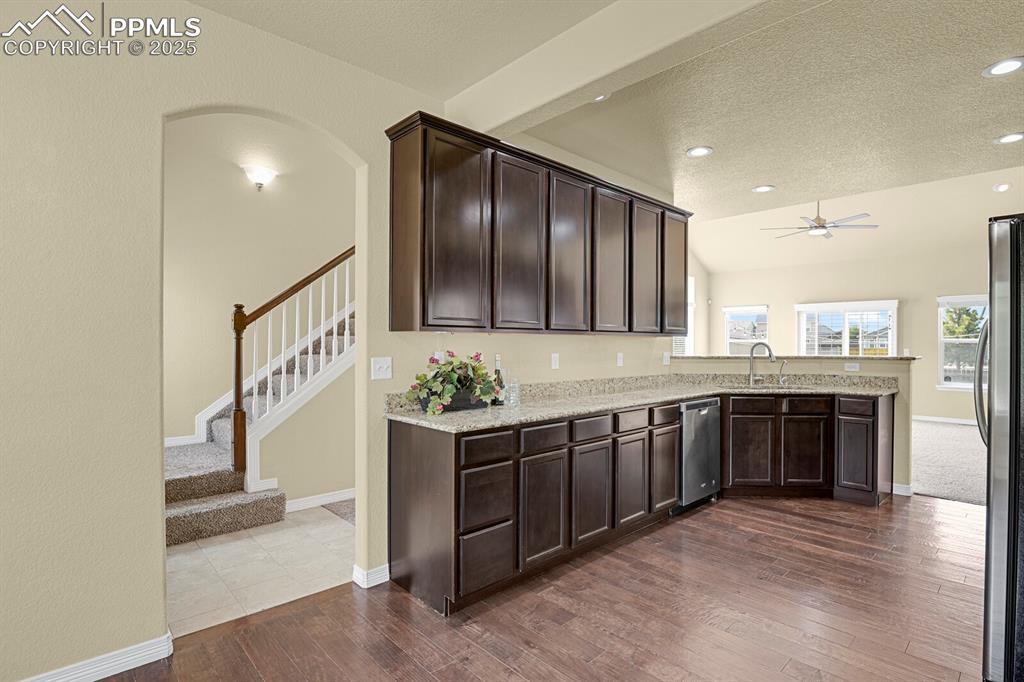
Another view of spacious kitchen.
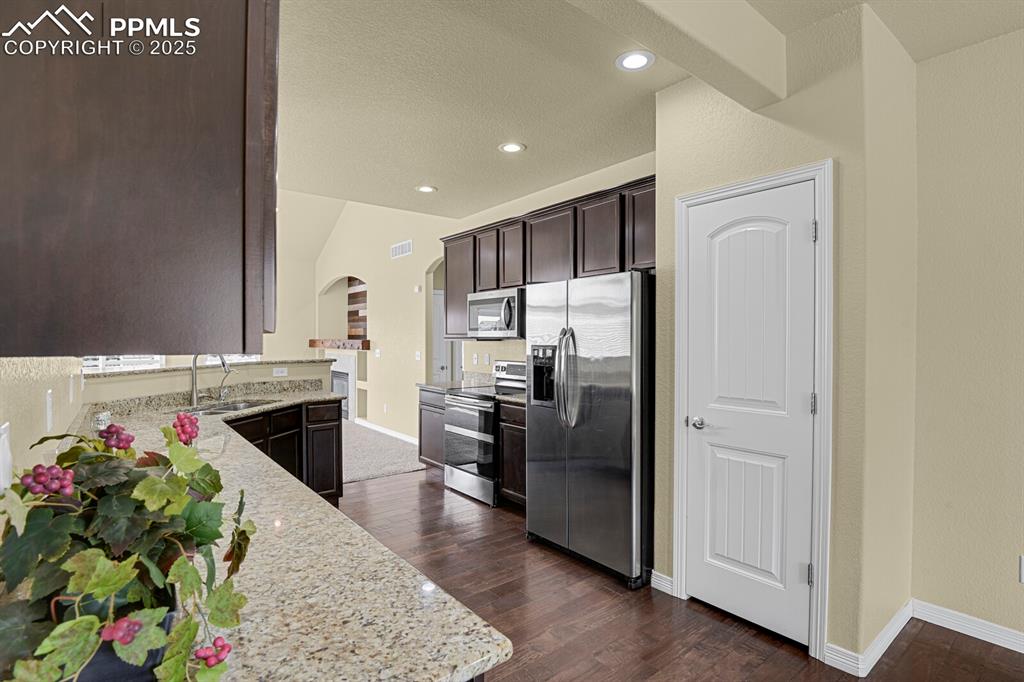
Stainless less appliances and pantry.
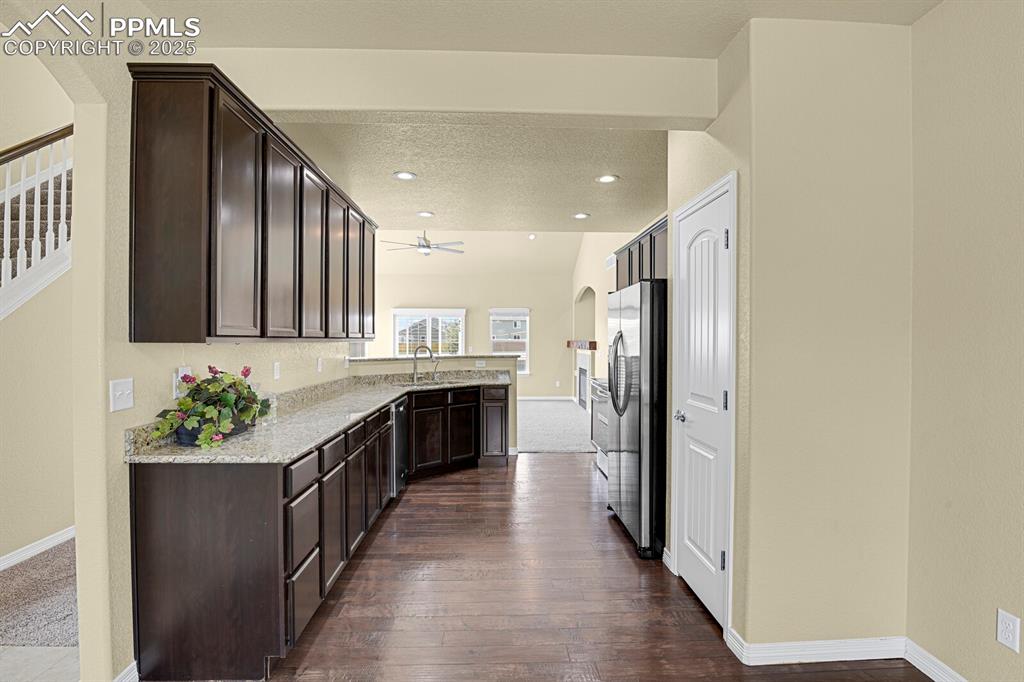
Kitchen
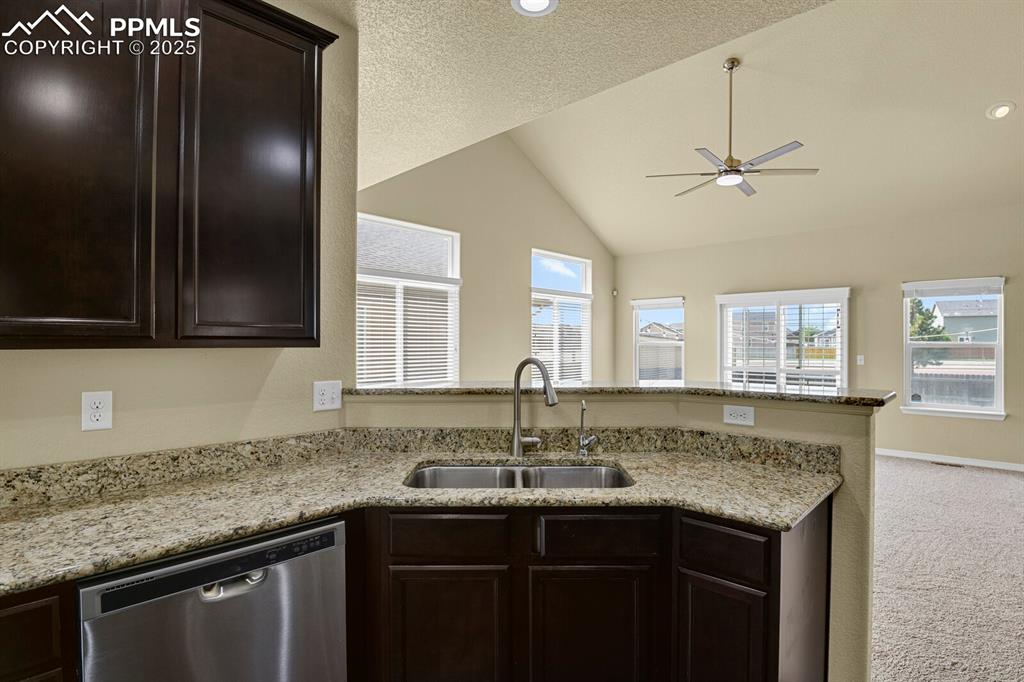
Breakfast bar and water filter.
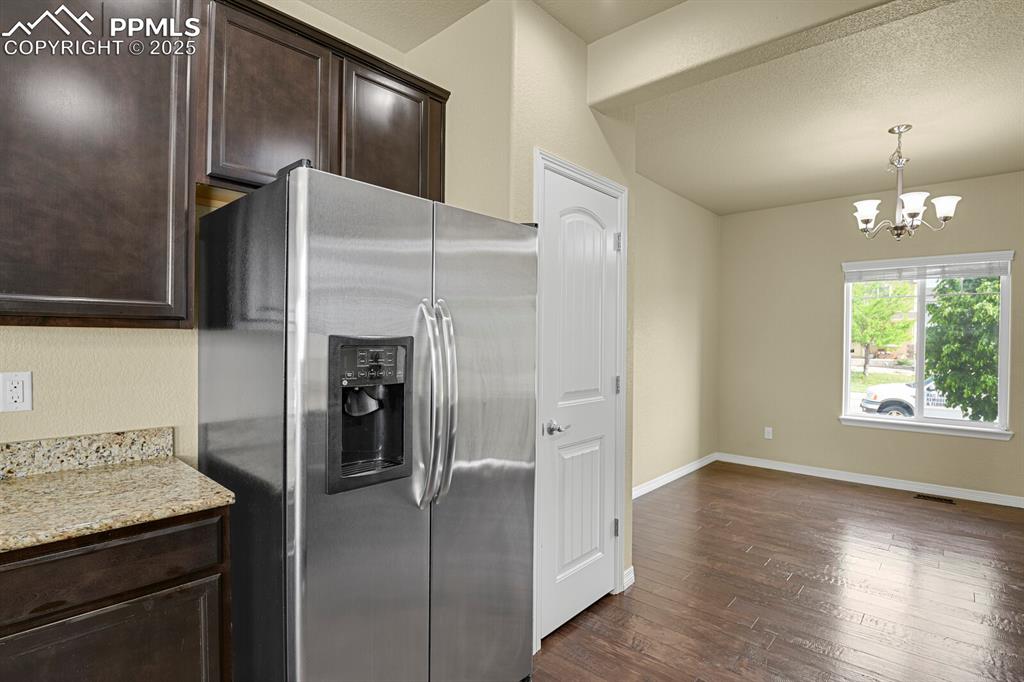
Kitchen
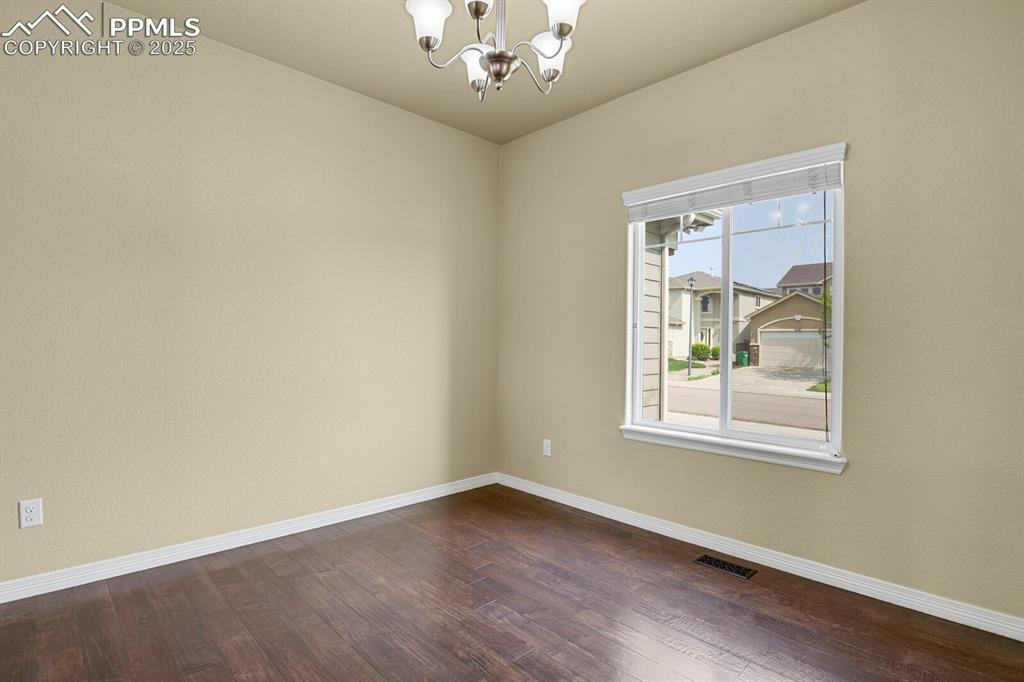
Beautiful spacious dining room with wood floors and views of nature.
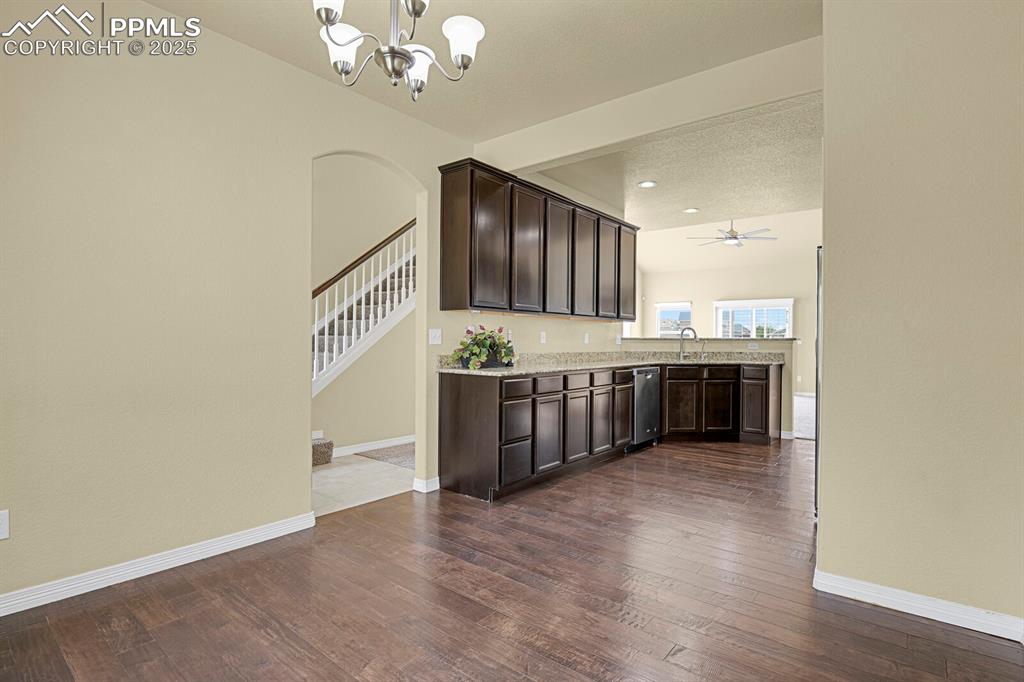
Dining Room
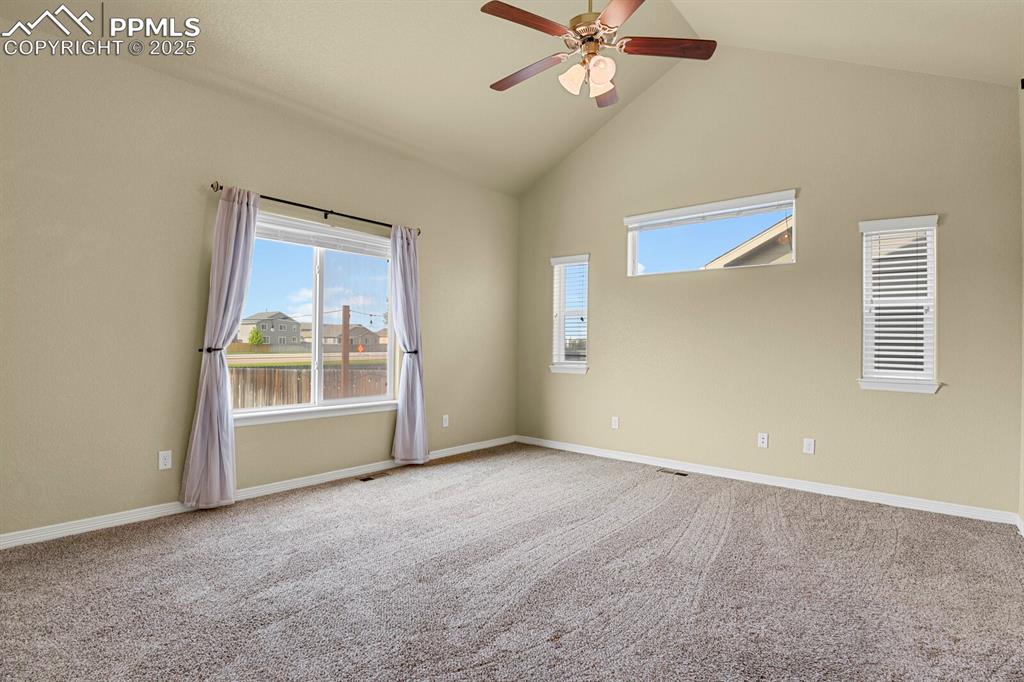
Spacious and private main level master suite with beautiful views of the lush green grass and trees.
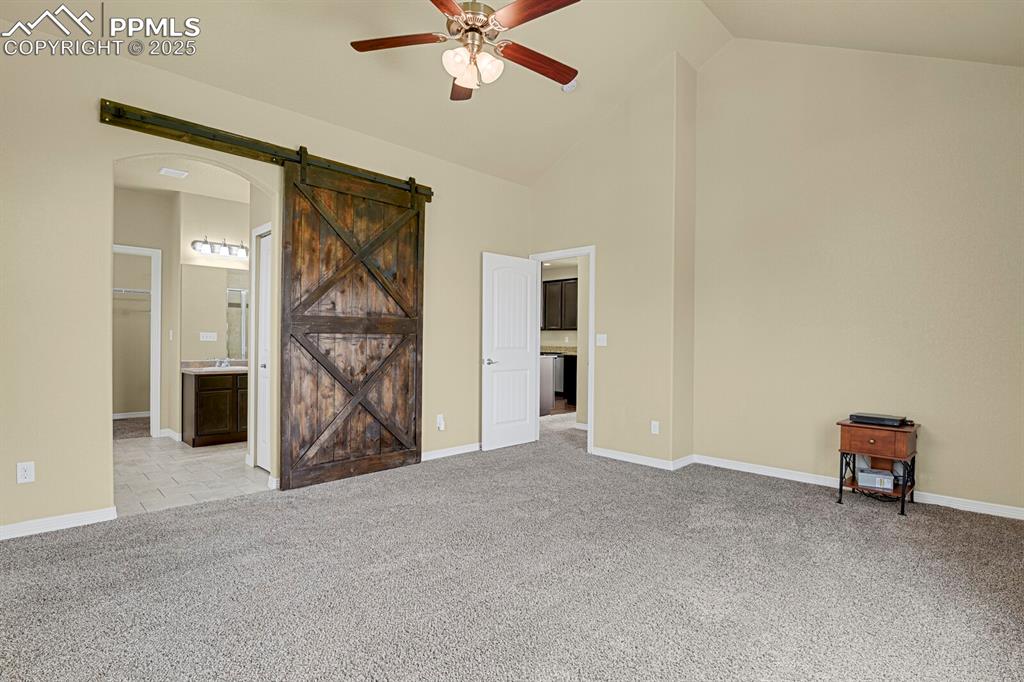
Spacious and private main level master suite with barn door, beautiful views of the backyard.
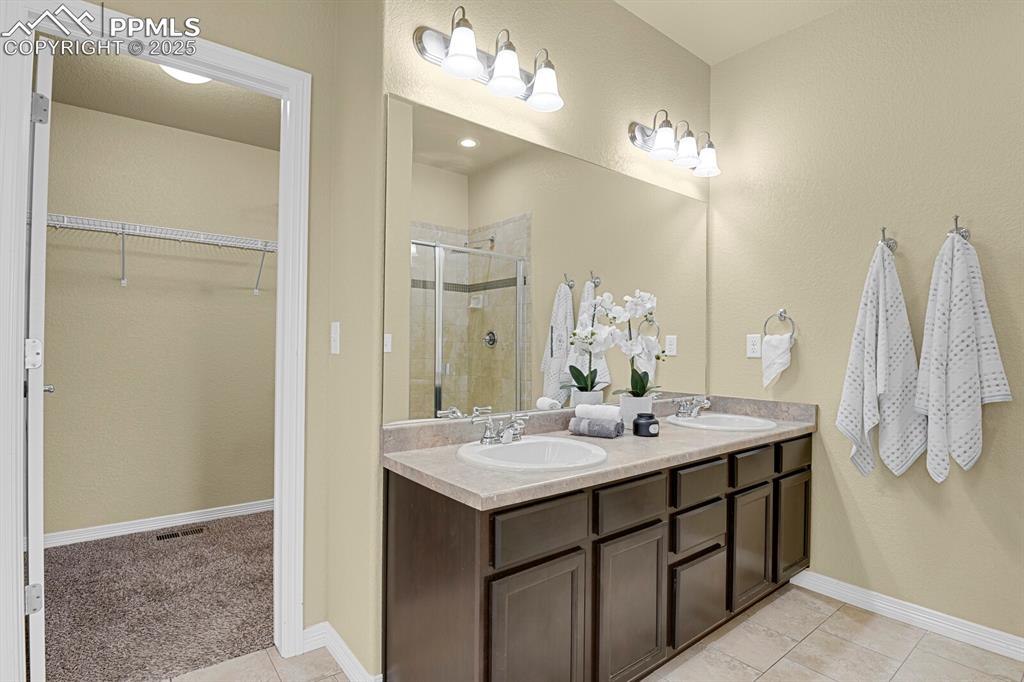
Luxurious main level master bath with soaking tub, separate shower and walk in closet.
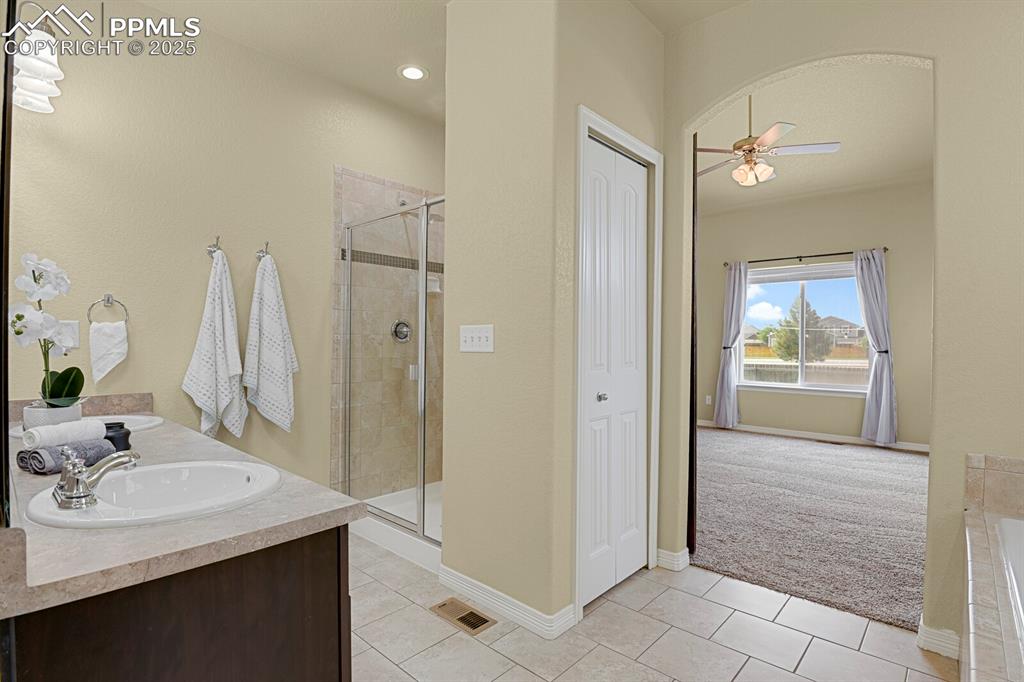
Luxurious main level master bath with soaking tub, separate shower and walk in close
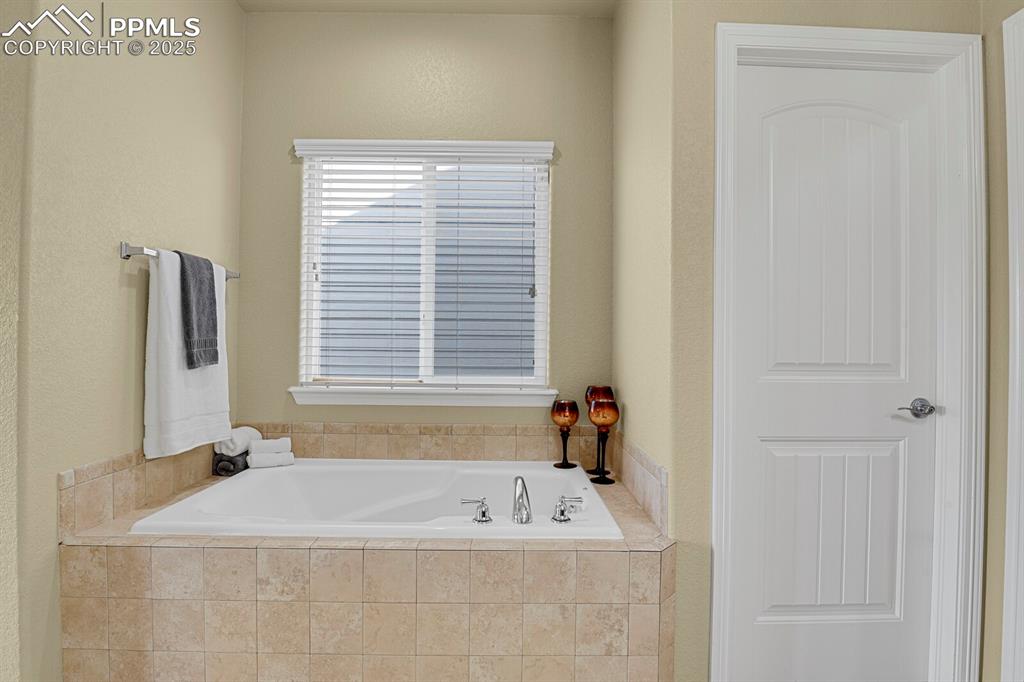
Main level master bath with soaking tub.
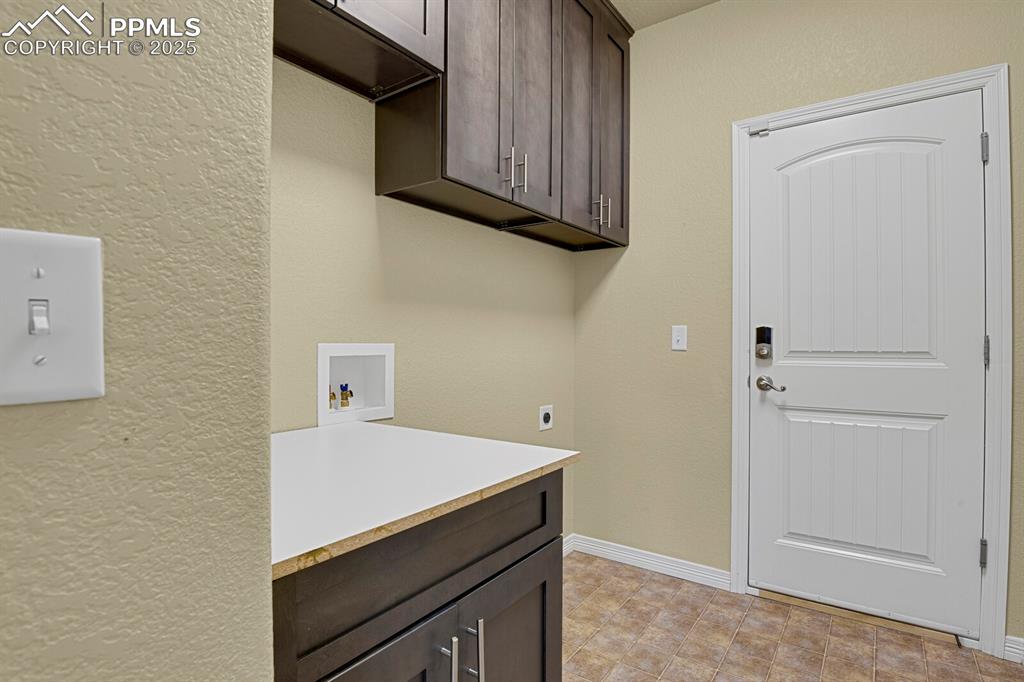
Laundry
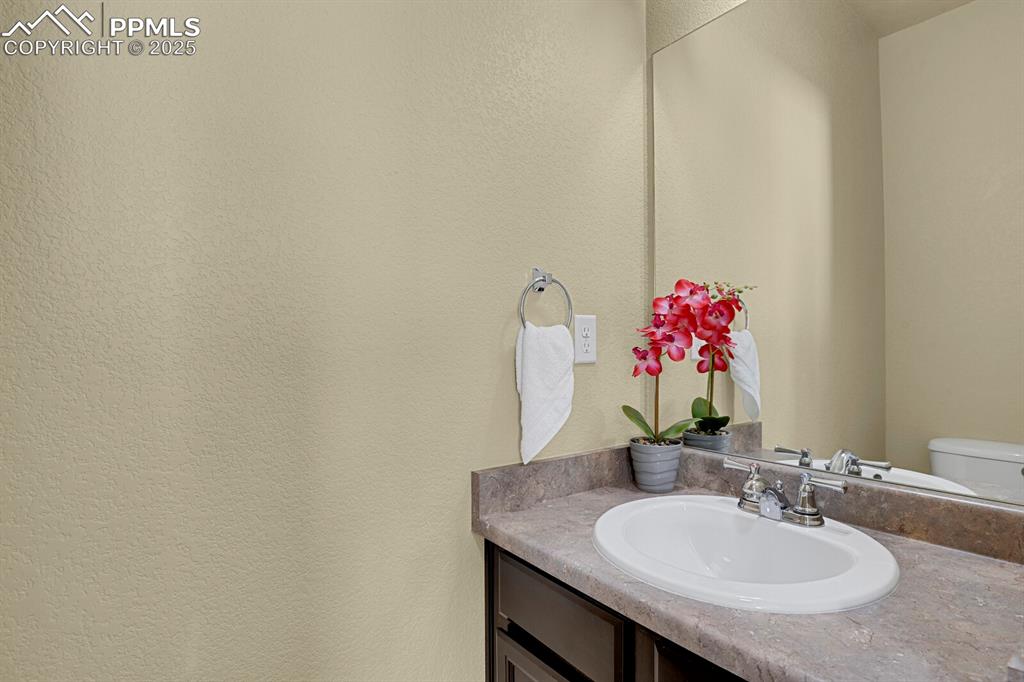
Main level guest bathroom.
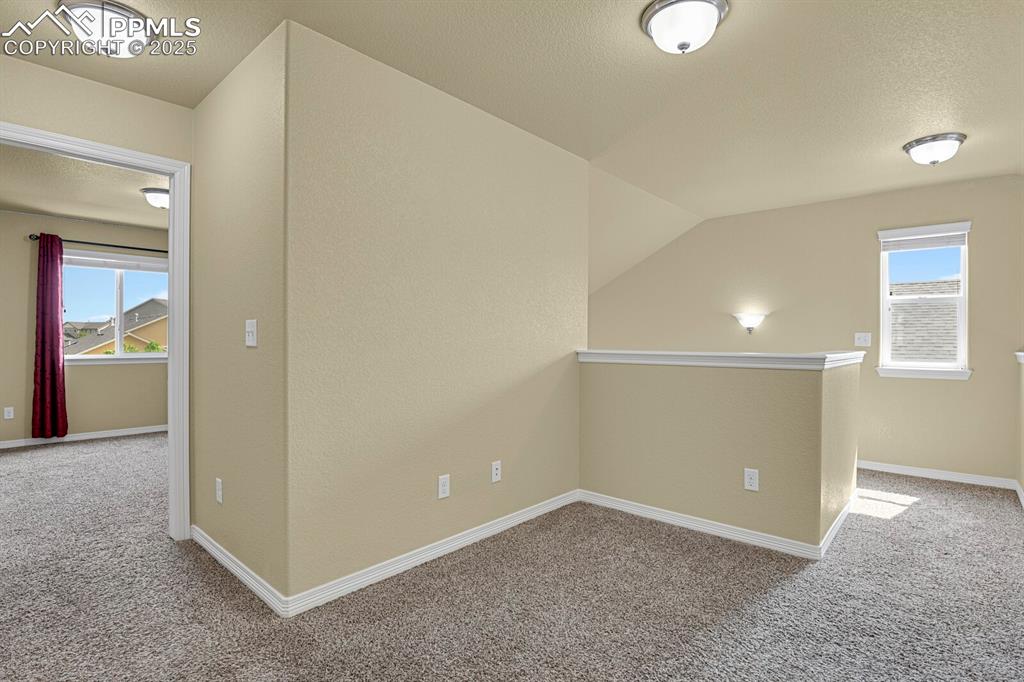
Upper level loft ideal for a home office or play area.
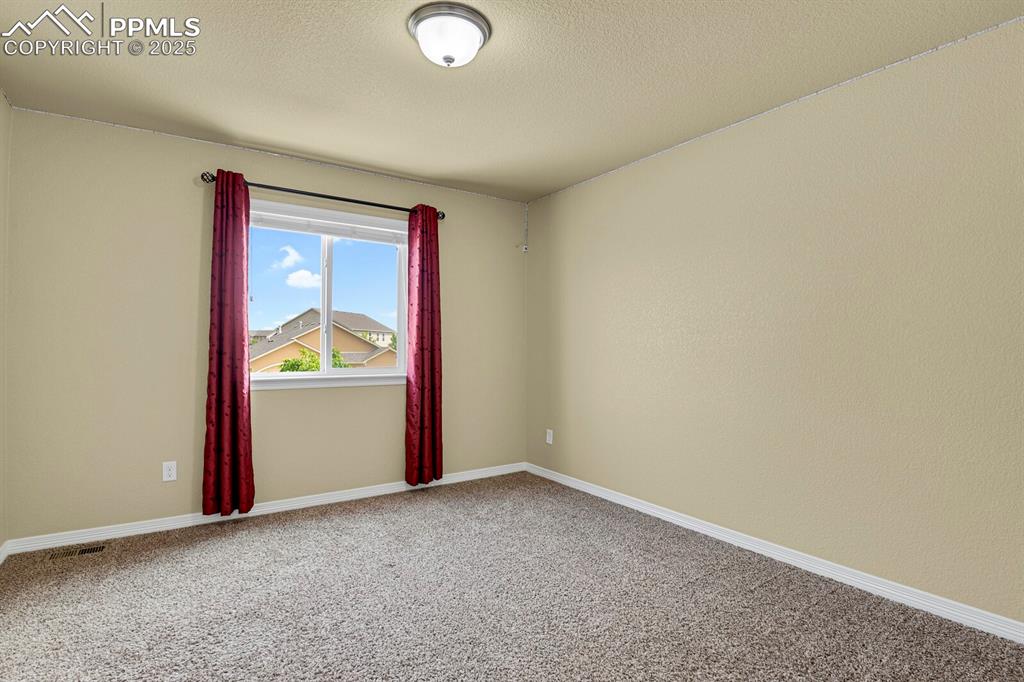
Spacious upper level bedroom with walk in closet and views.
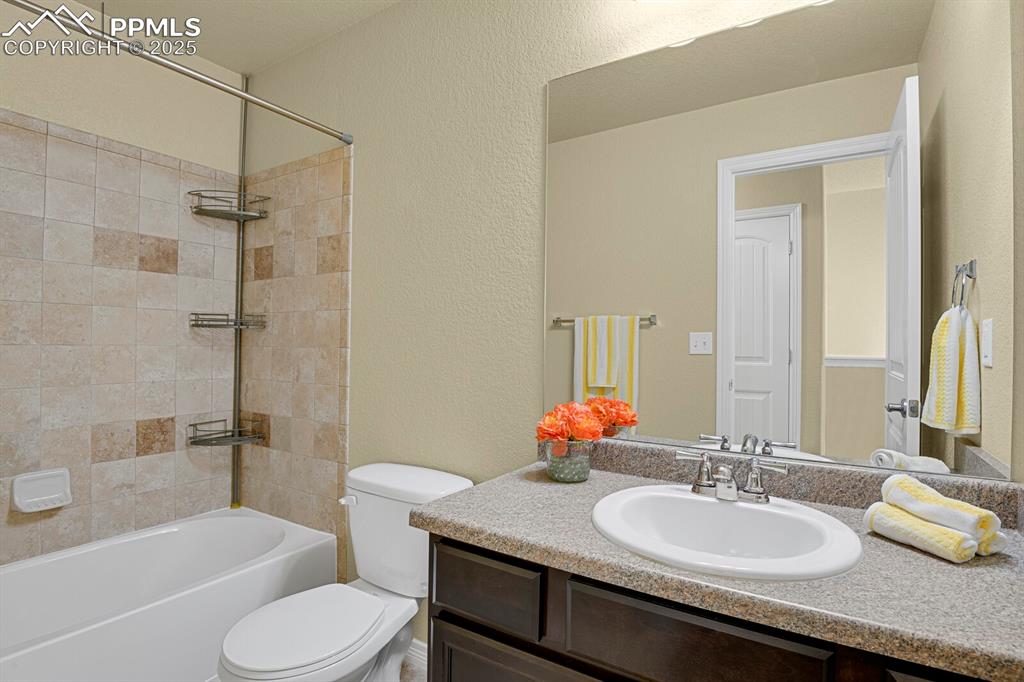
Upper level full bathroom.
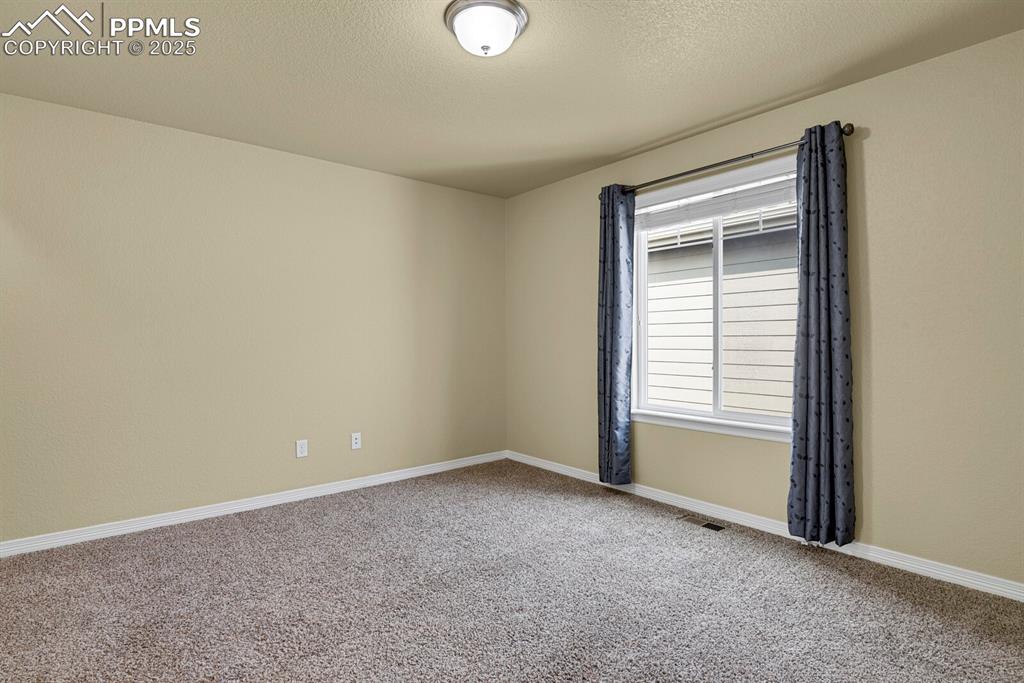
Upper-level bedroom #2 with wallk in closet.
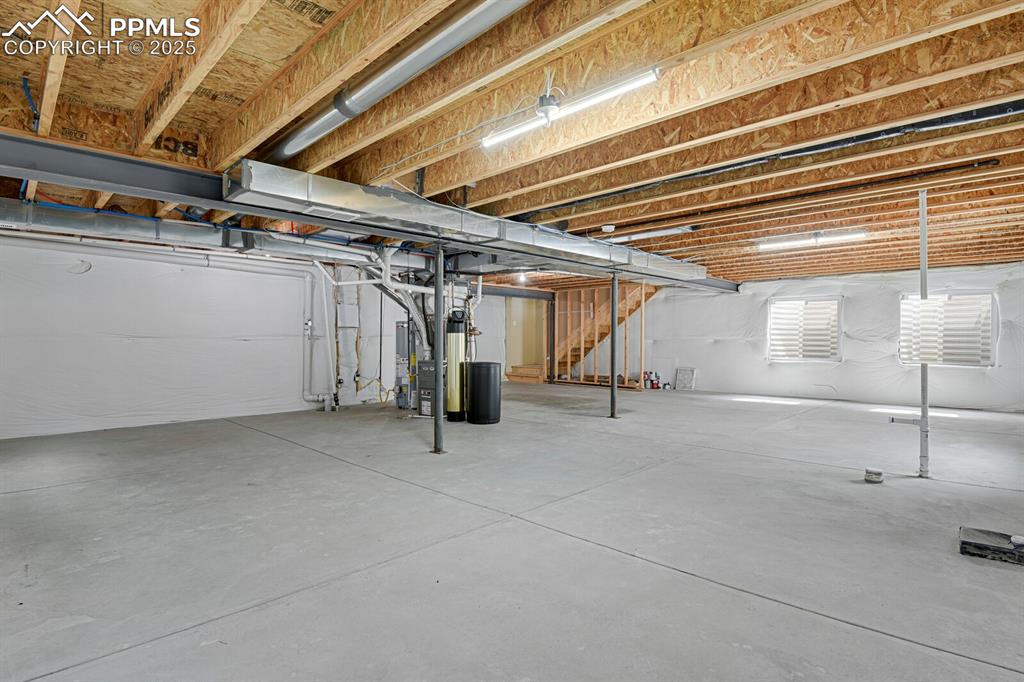
Spacious basement for future expansion.
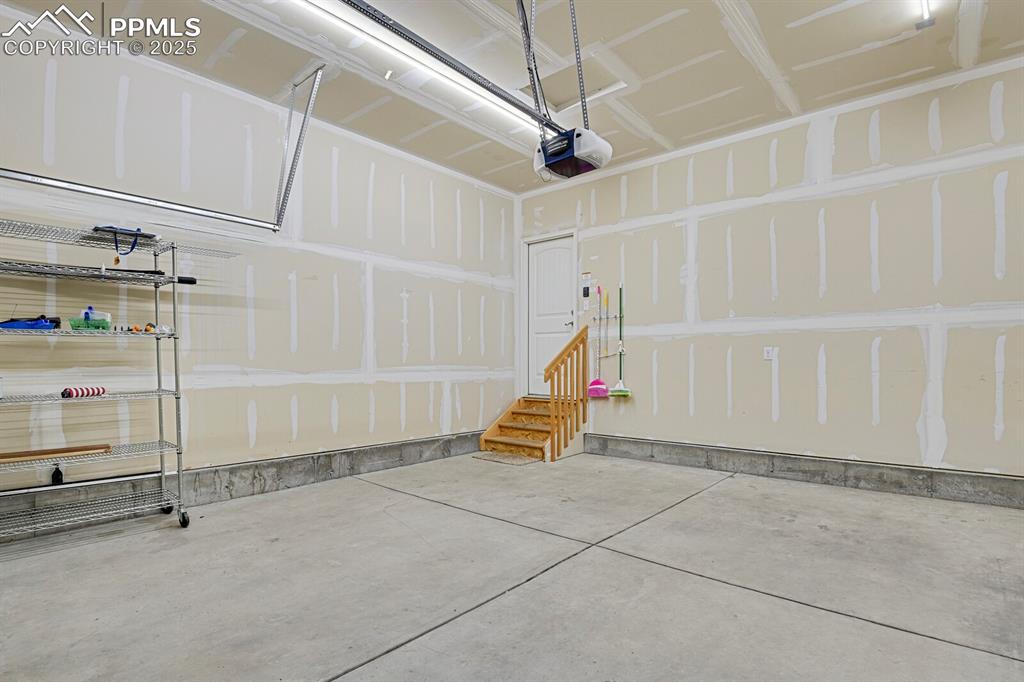
Fully finished garage with 50 AMP Level 2 EV Charger.
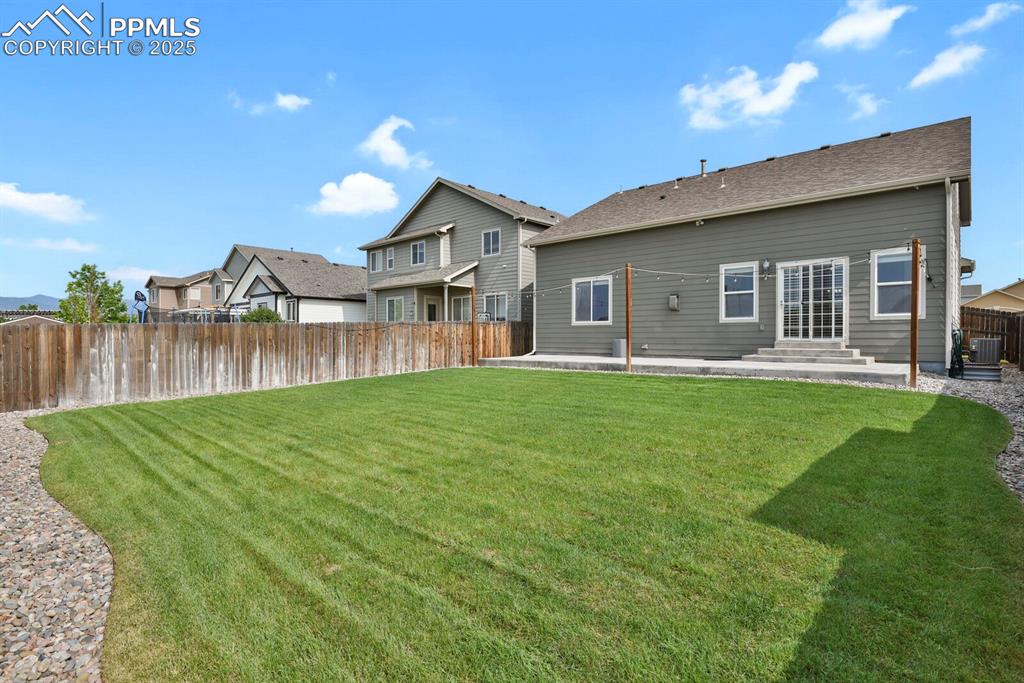
Immaculate fully fenced back yard backing to open space with walking trails.
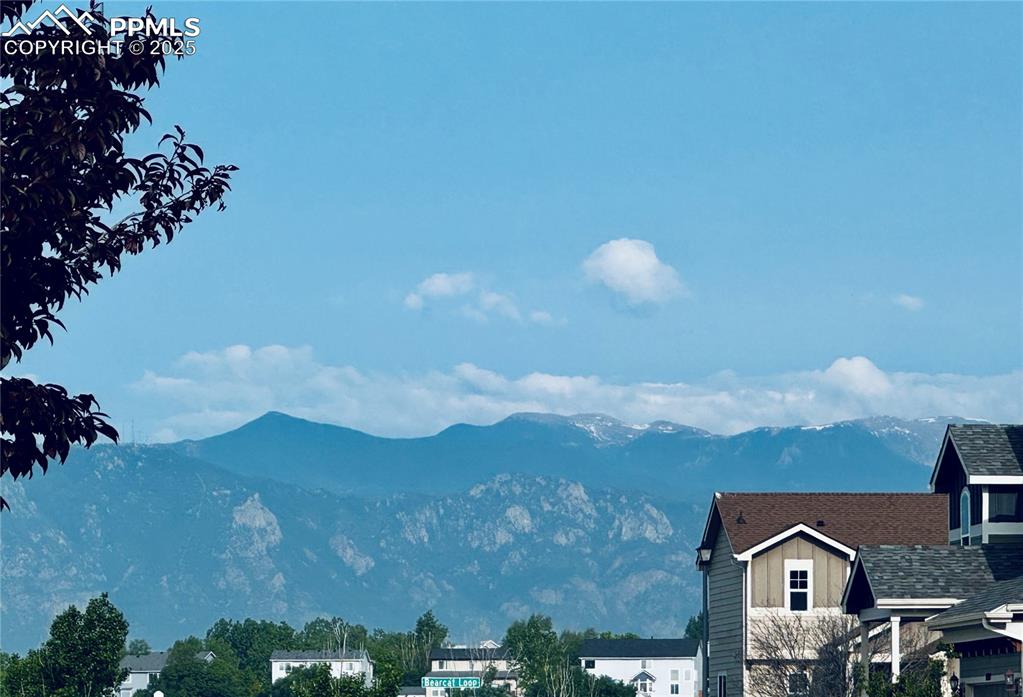
Mountain view from the front of home.
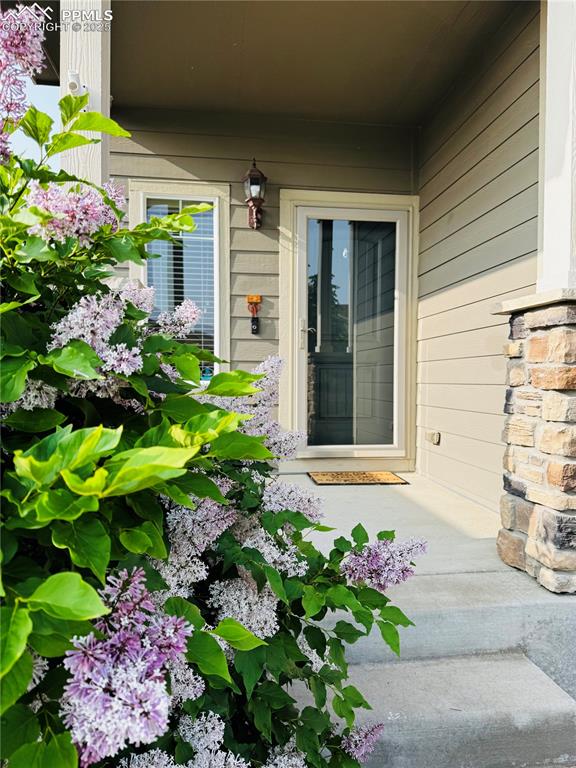
Entry
Disclaimer: The real estate listing information and related content displayed on this site is provided exclusively for consumers’ personal, non-commercial use and may not be used for any purpose other than to identify prospective properties consumers may be interested in purchasing.