1935 Poncha Court, Larkspur, CO, 80118

Quiet, peaceful setting surrounded by towering pines, set on 2 private acres.
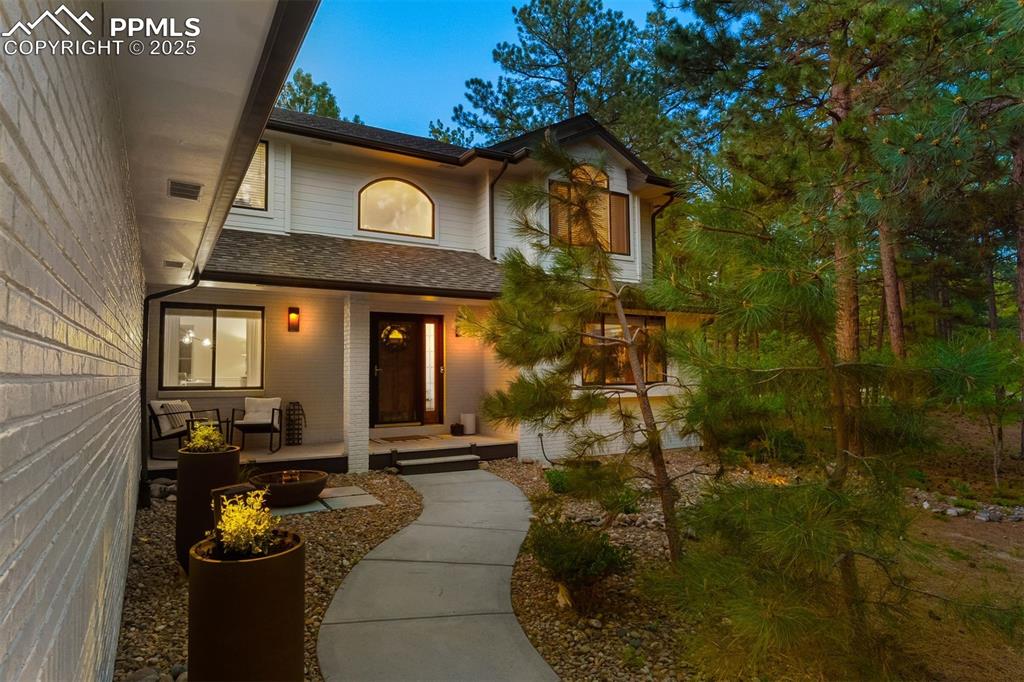
Twilight view of front patio with water feature.
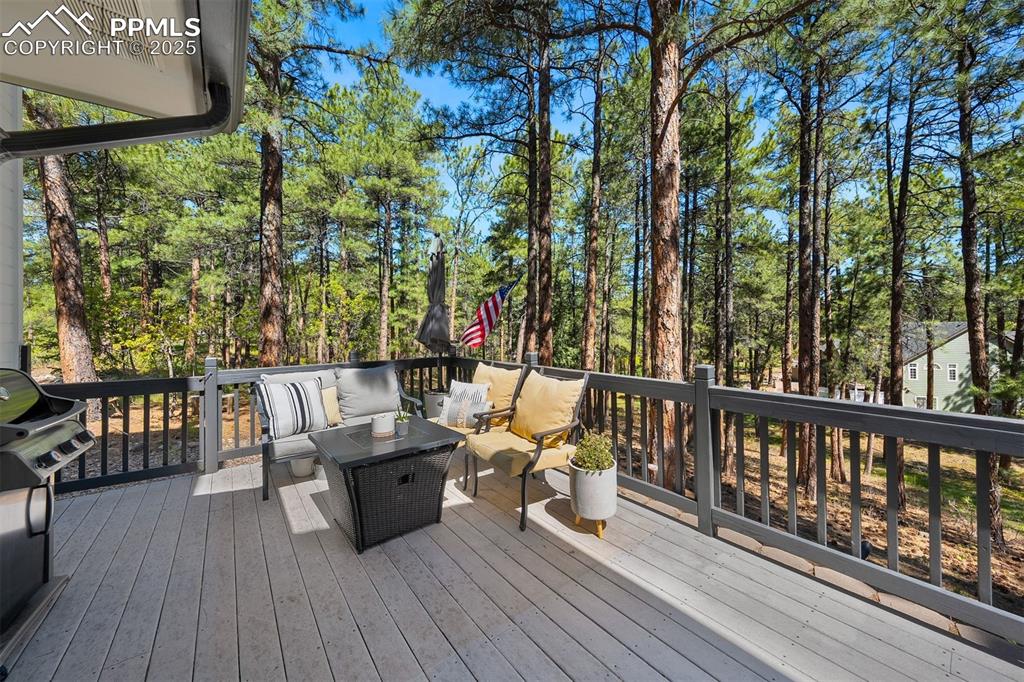
Full-length deck designed to enjoy the scenery.
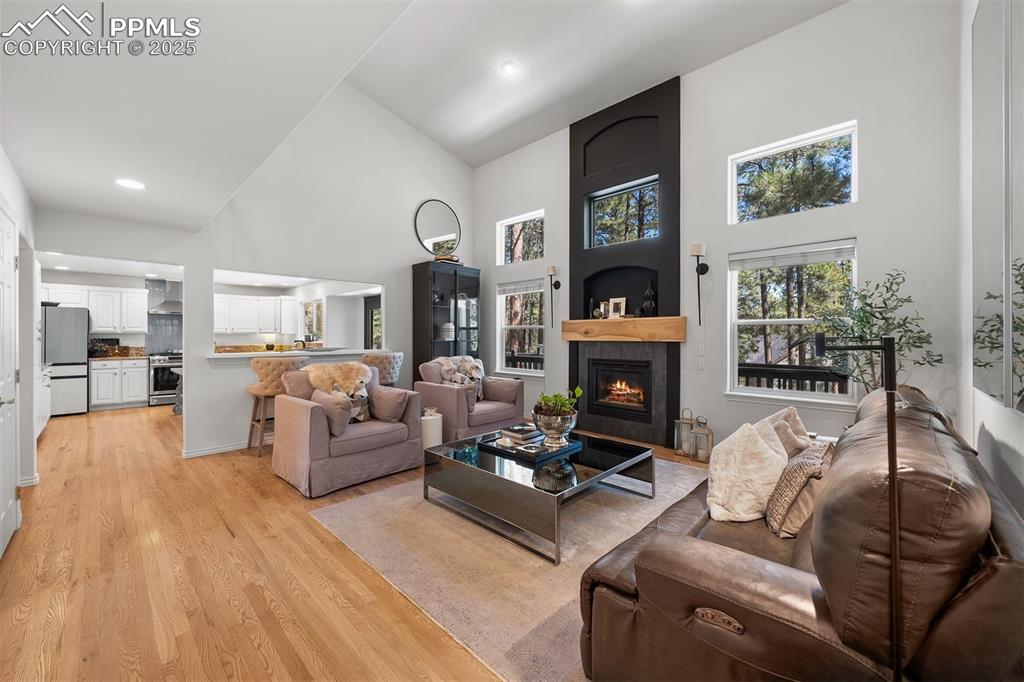
Vaulted 16-foot, two-story ceiling, open to upper level and kitchen.
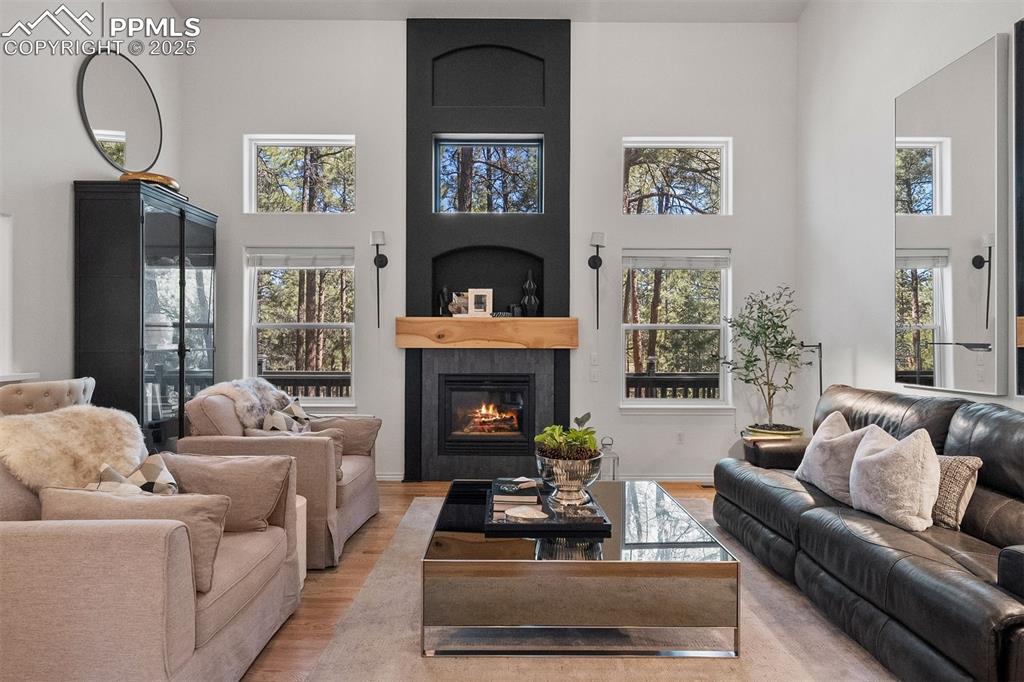
Statement gas fireplace with tile surround and white oak mantle.
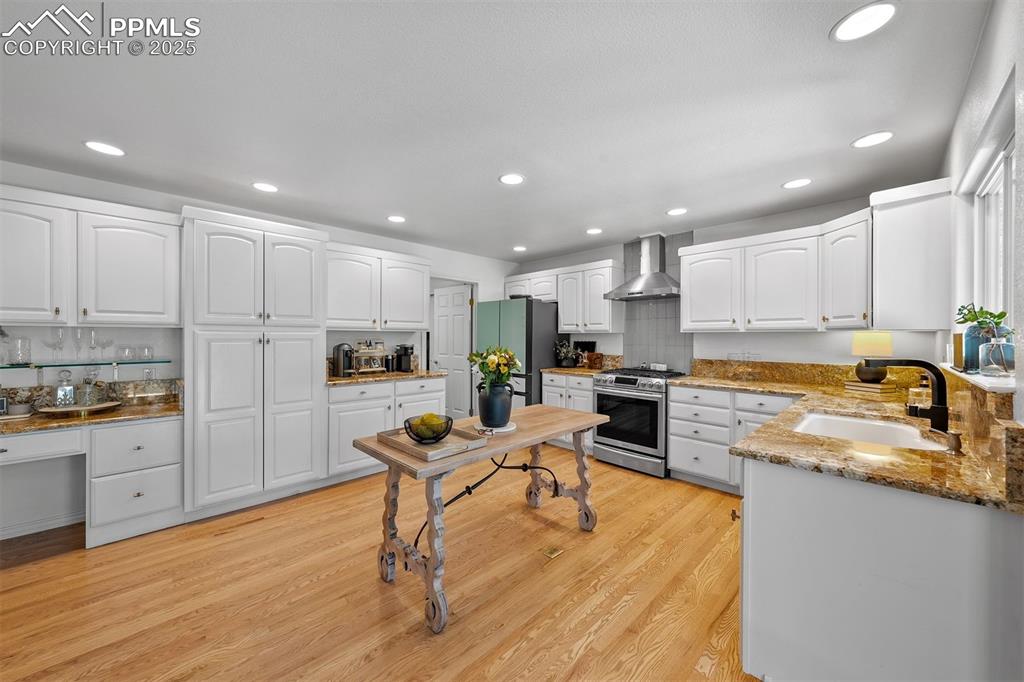
Spacious kitchen with planning nook and granite countertops.
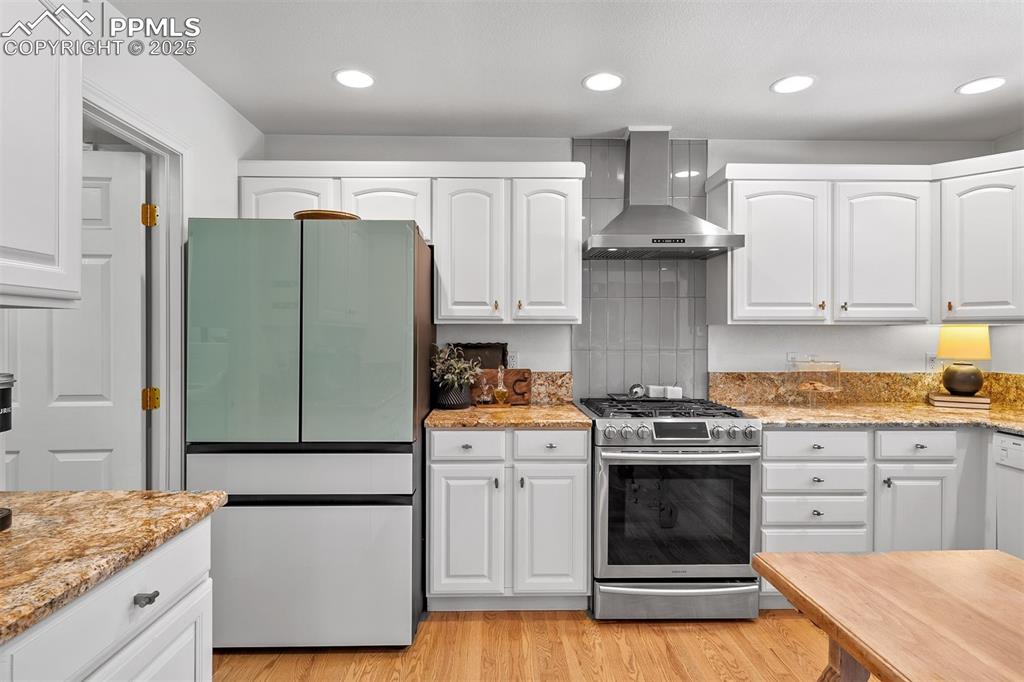
Samsung smart refrigerator with French doors and smart gas range with griddle, warming drawer, stainless steel range hood, and tile backsplash.
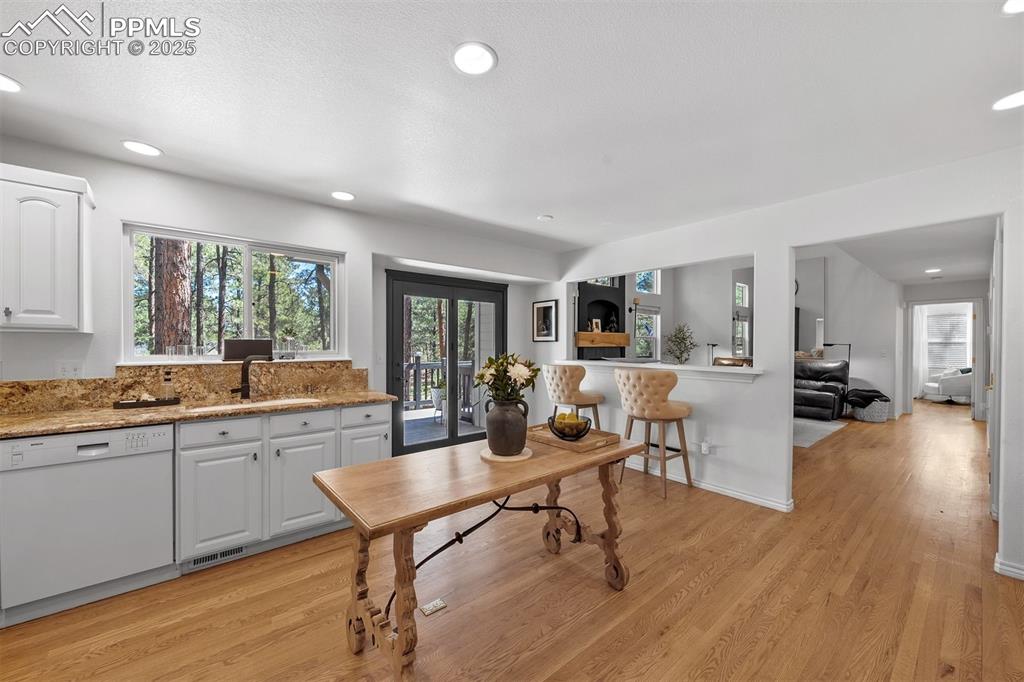
Ample preparation space and breakfast bar seating.
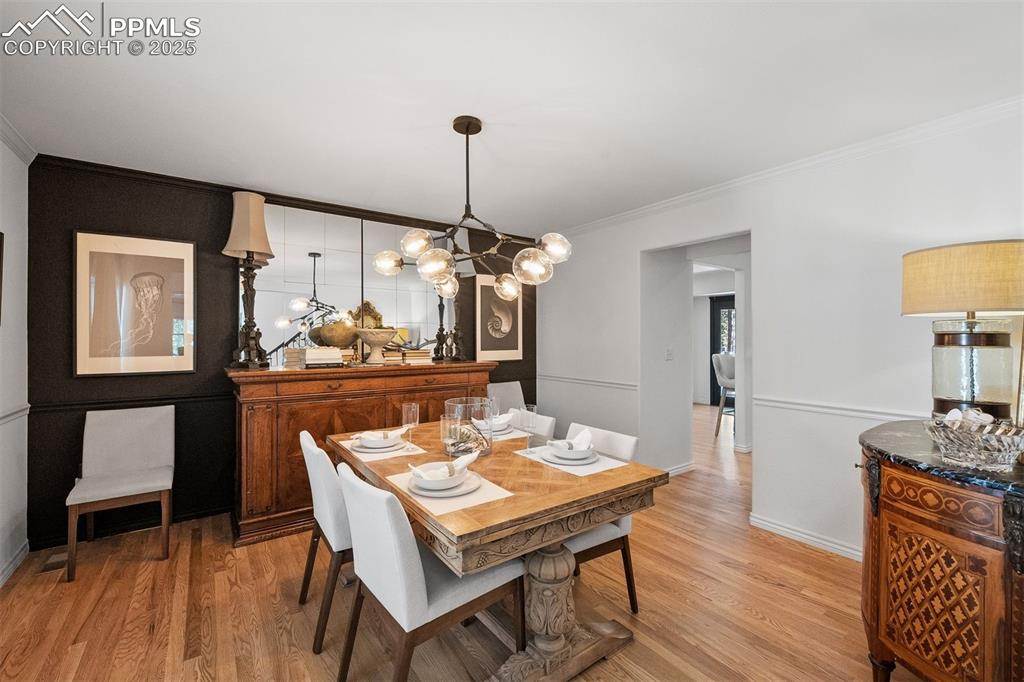
Spacious with room for table and buffet, featuring a dark accent wall.
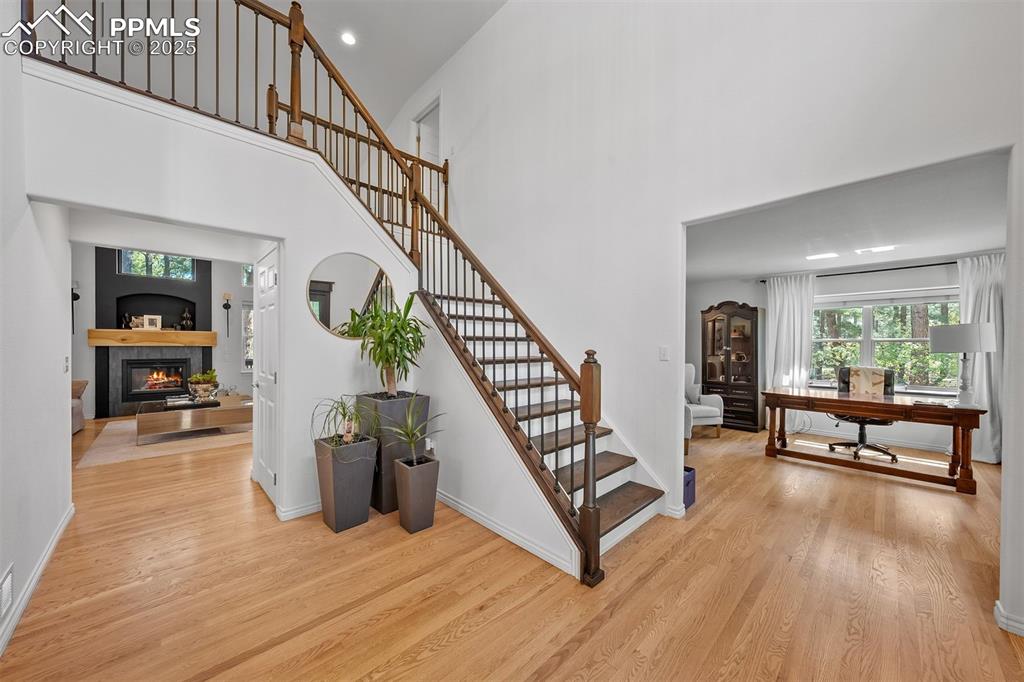
17-foot foyer open to two-story ceiling and upper level welcomes you into the home.
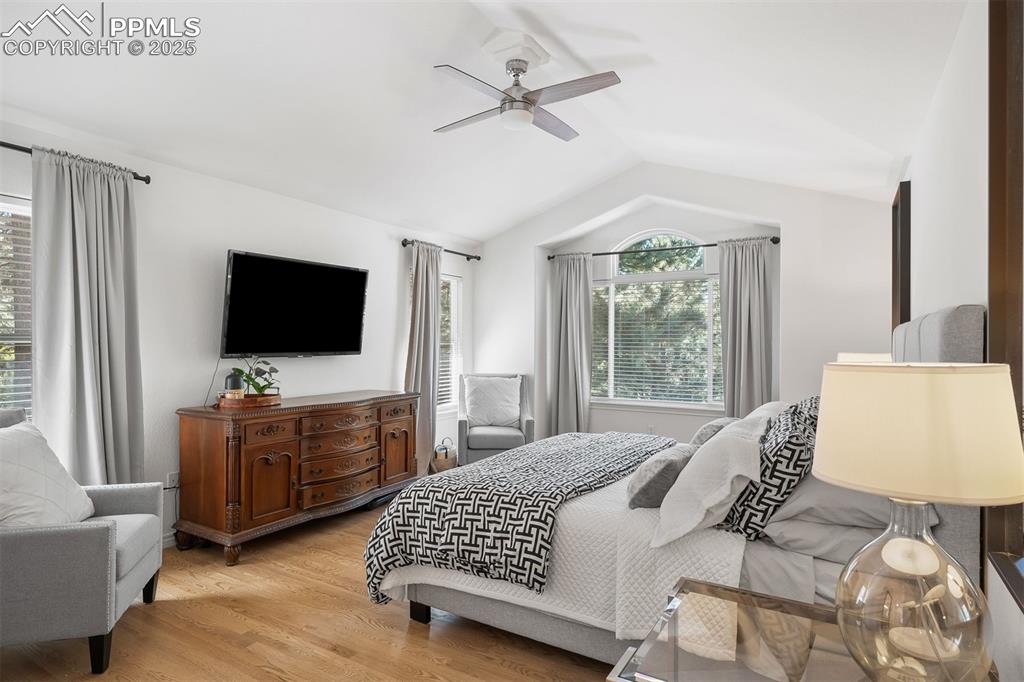
The primary bedroom with 10' vaulted ceilings and hardwood floors overlooks a forested view.
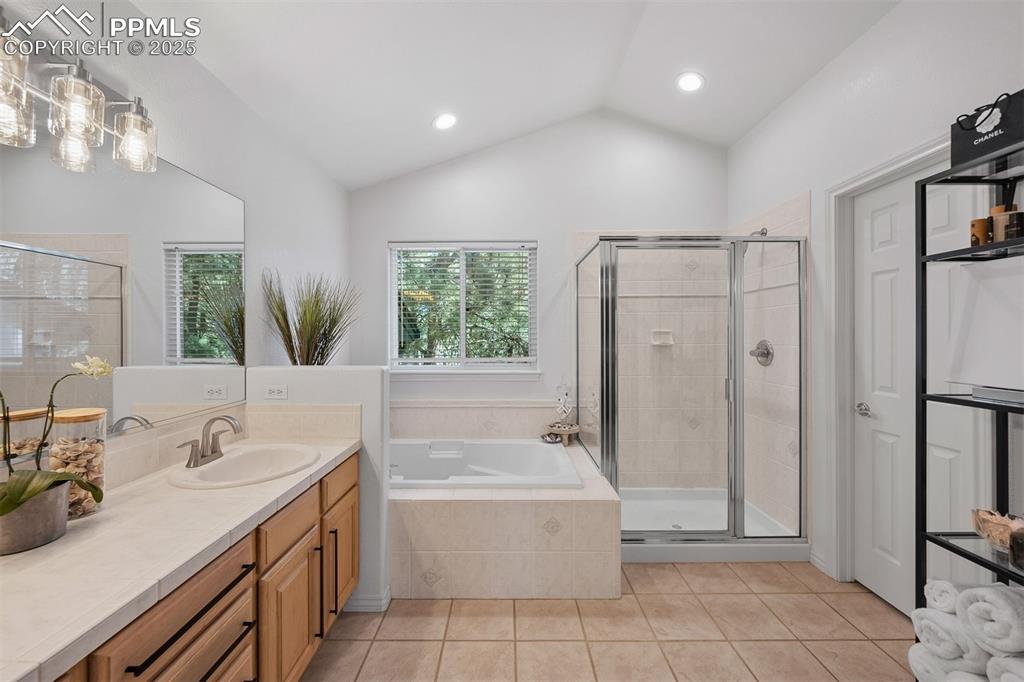
Five piece primary bathroom includes water closet for privacy.
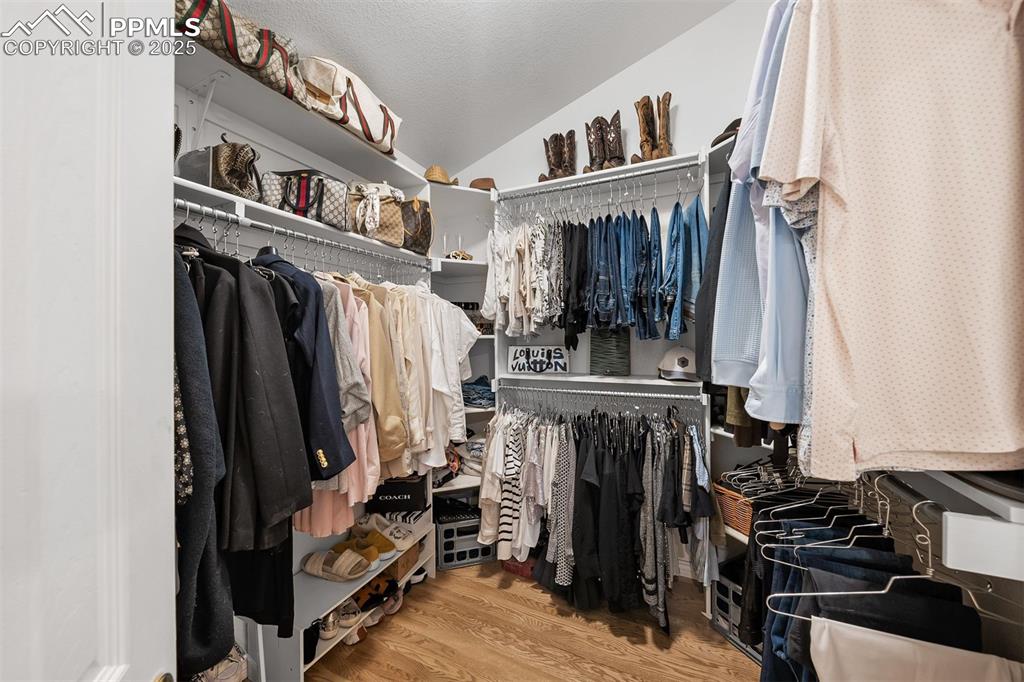
Walk-in closet off of primary bathroom with built-in storage shelving.
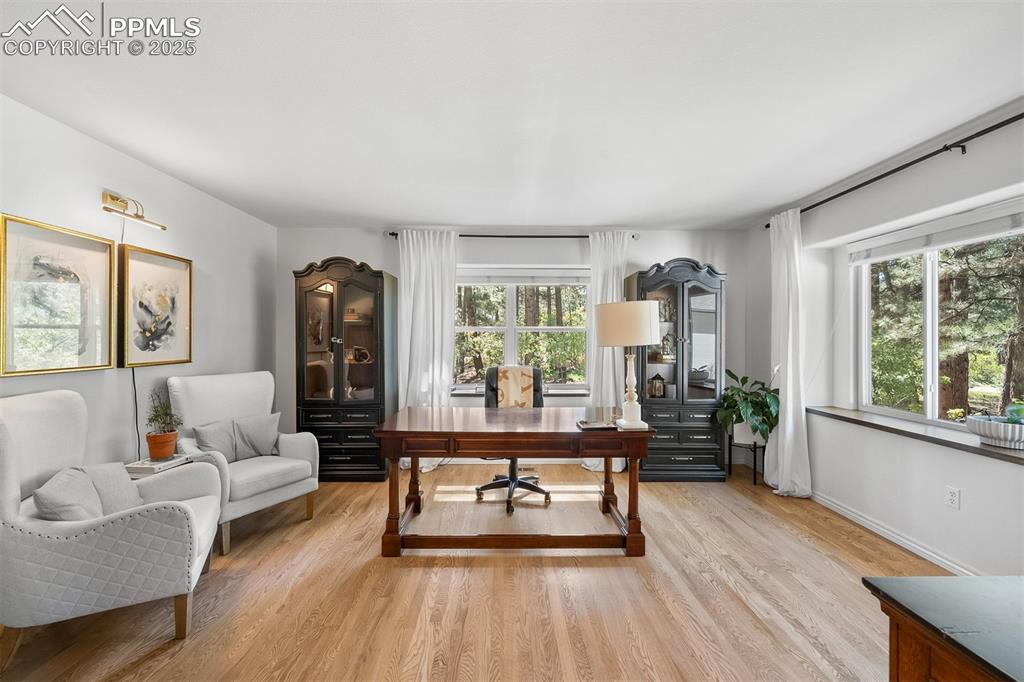
Spacious office with large windows, deep window ledges, overlooking views of towering trees.
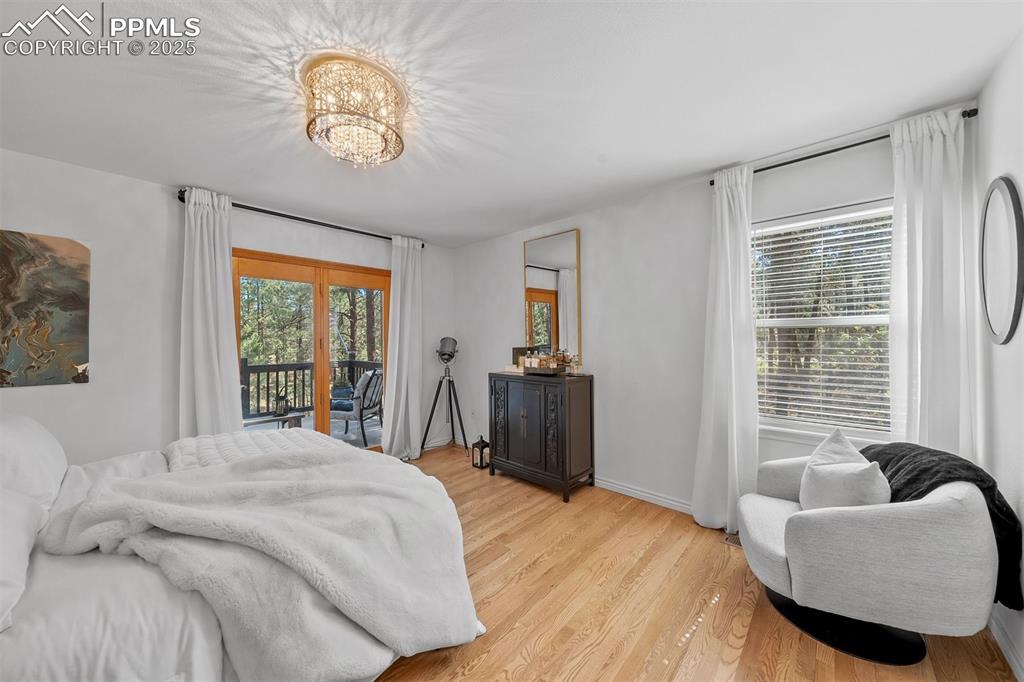
Main level bedroom with walk out to Deck and walk-in closet.
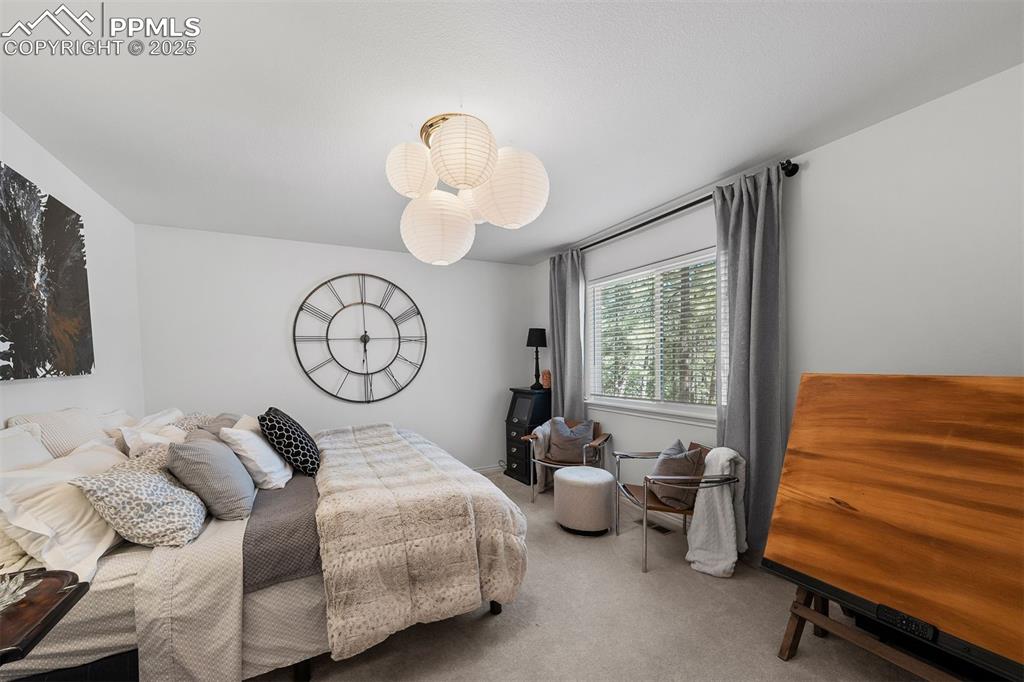
Upper level bedroom with carpeted floors overlooks backyard.
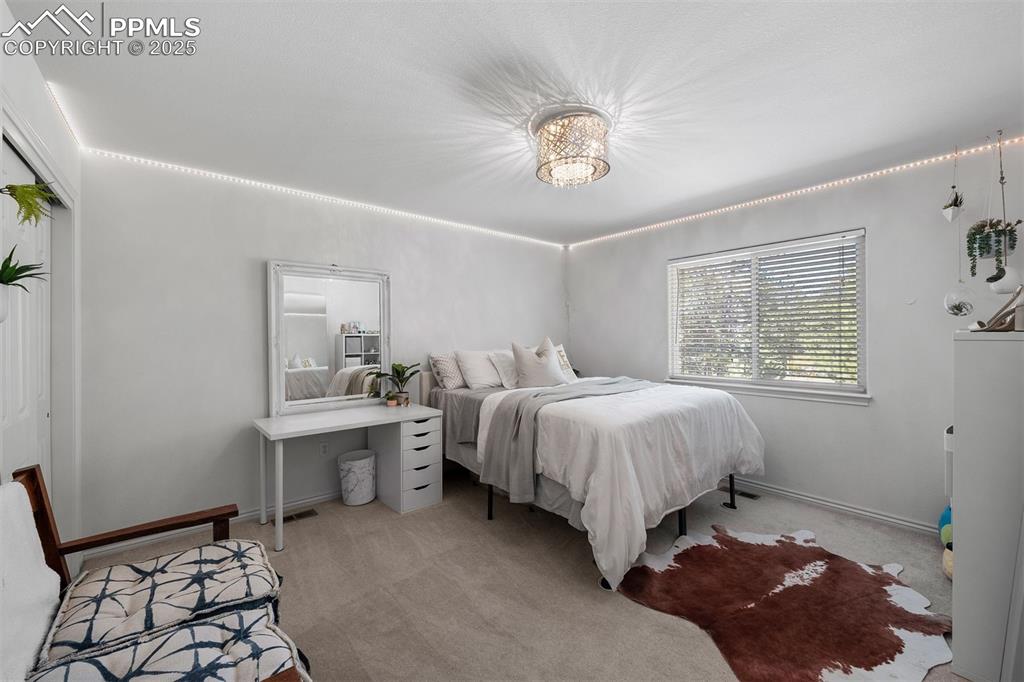
Upper level bedroom with large windows.
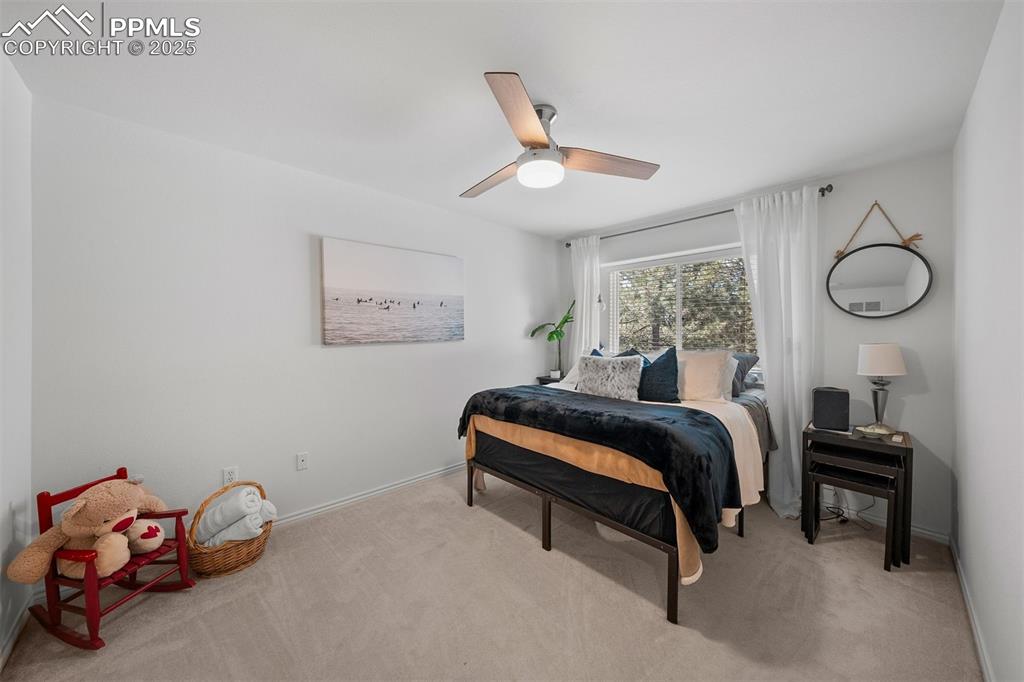
Upper level bedroom with remote ceiling fan for comfort.
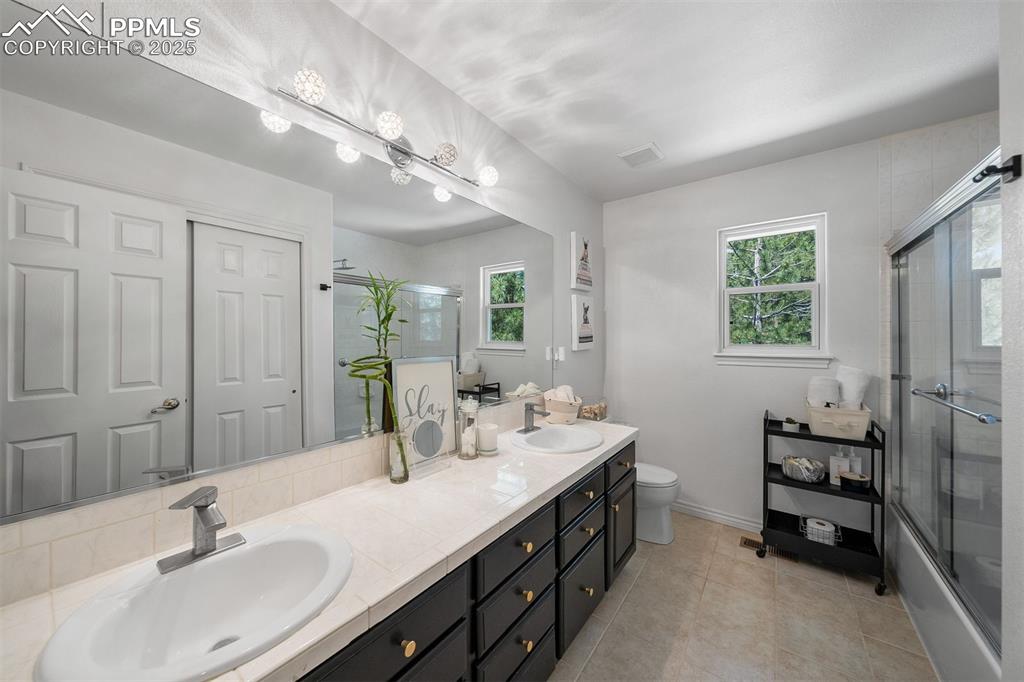
Three quarter bath with glass enclosed step-in shower.
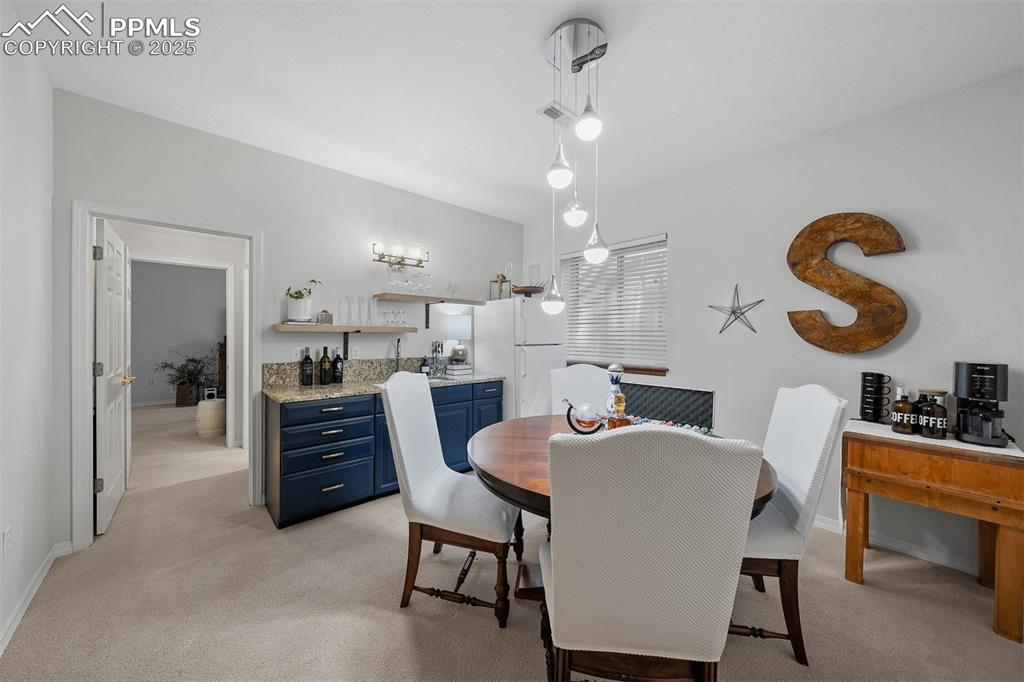
Wet bar with granite countertops and full fridge with an adjacent seating area.
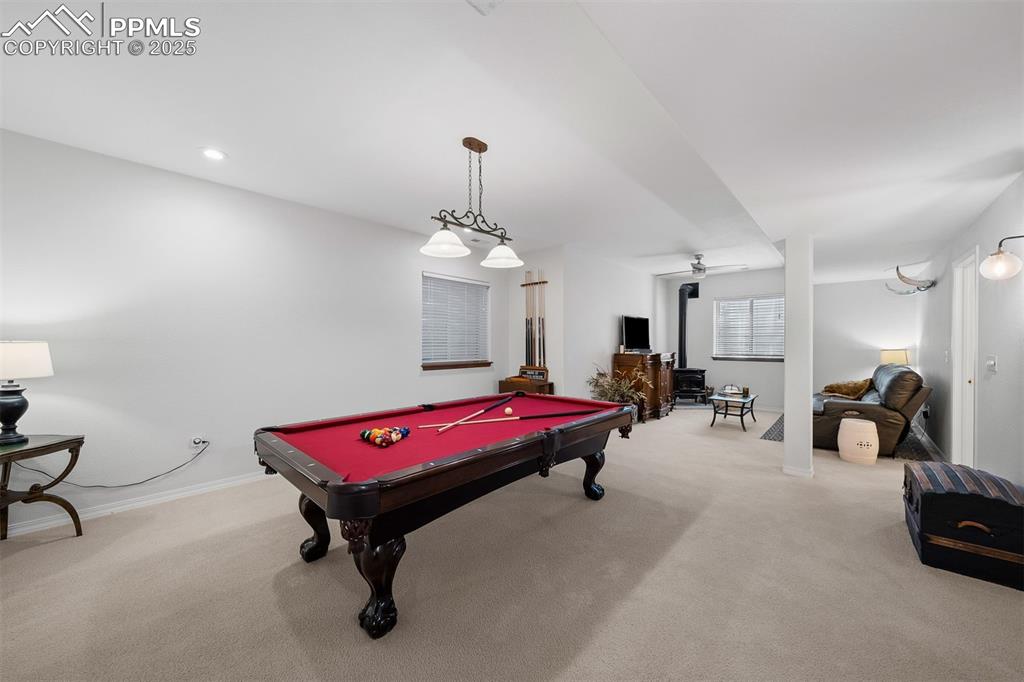
Lower level recreation space with room for sitting areas and game table.
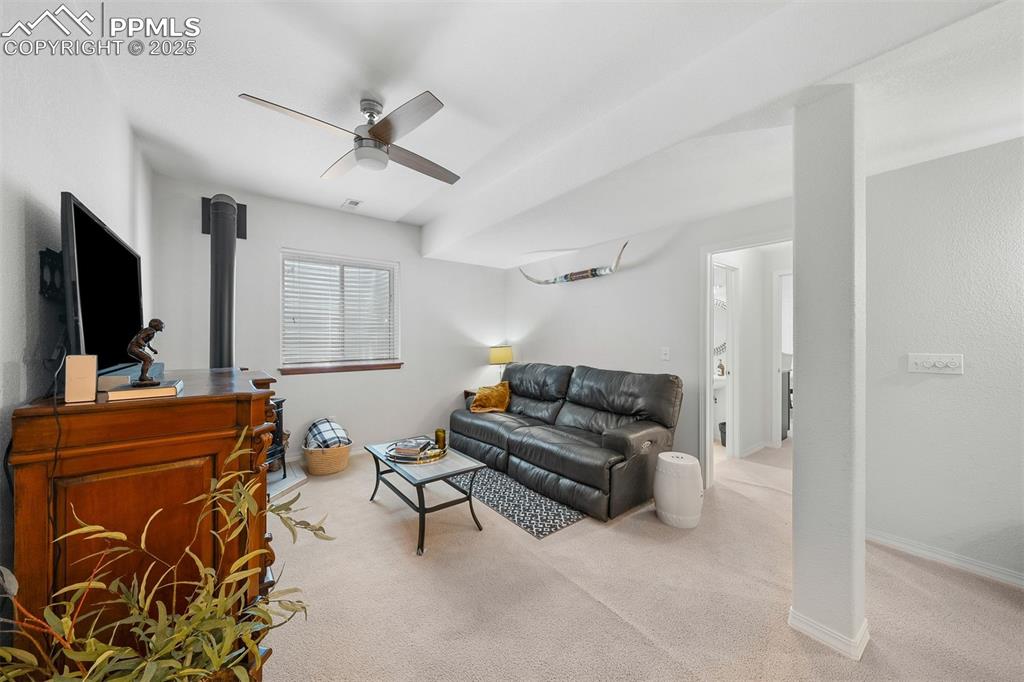
Seating area with gas stove.
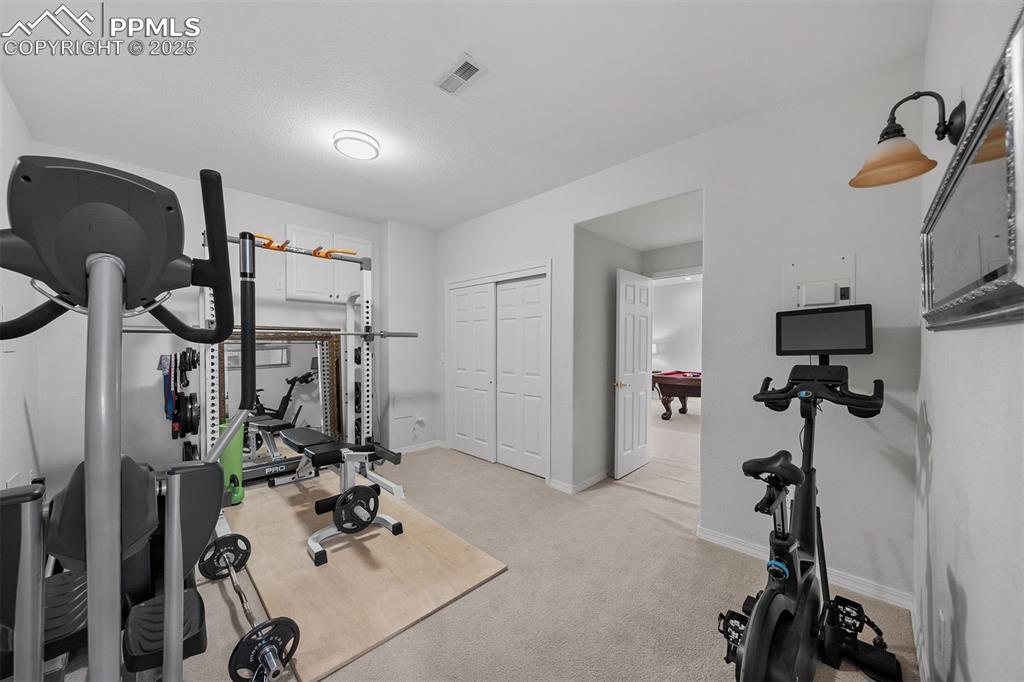
Bonus room with 8' ceilings used as a home gym.
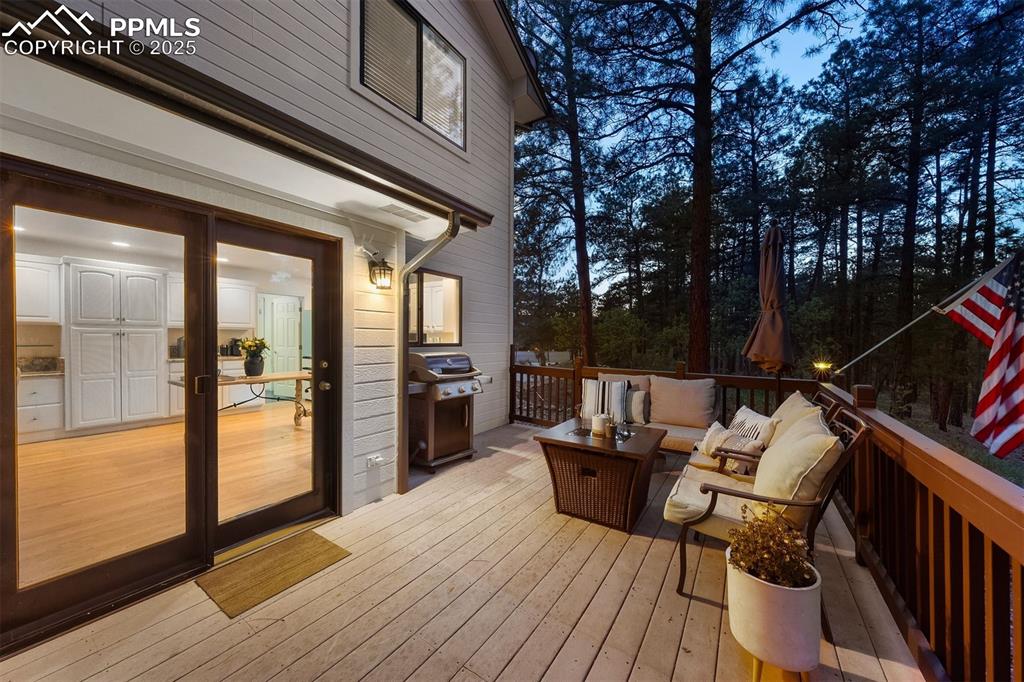
Kitchen walk out to deck at twilight.
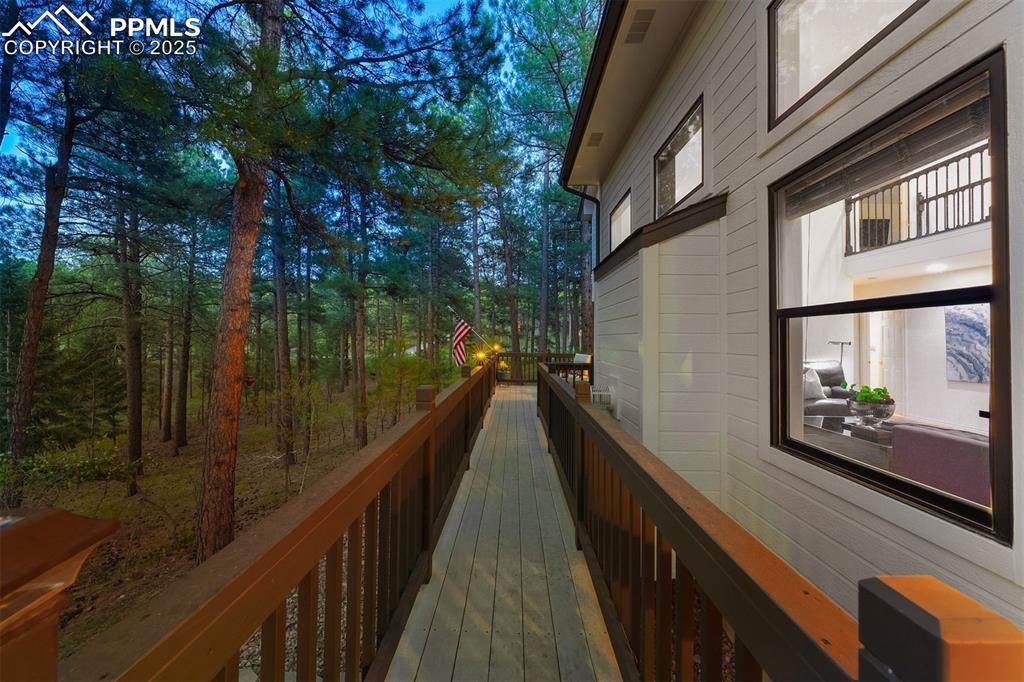
Back full-length deck spans from kitchen to main level bedroom.
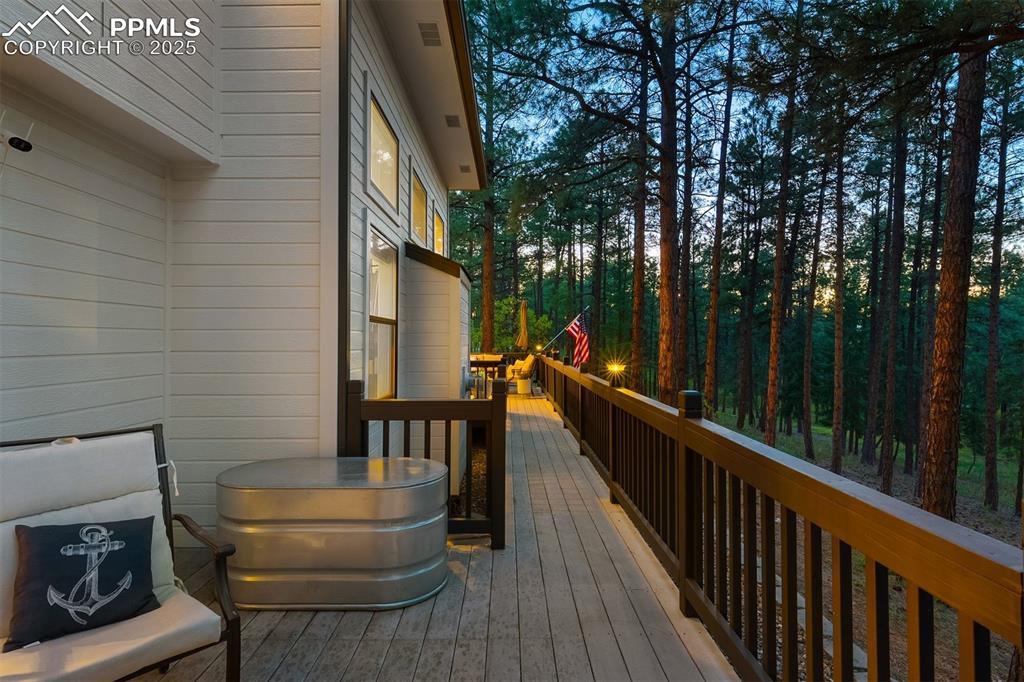
Back full-length deck spans from kitchen to main level bedroom.
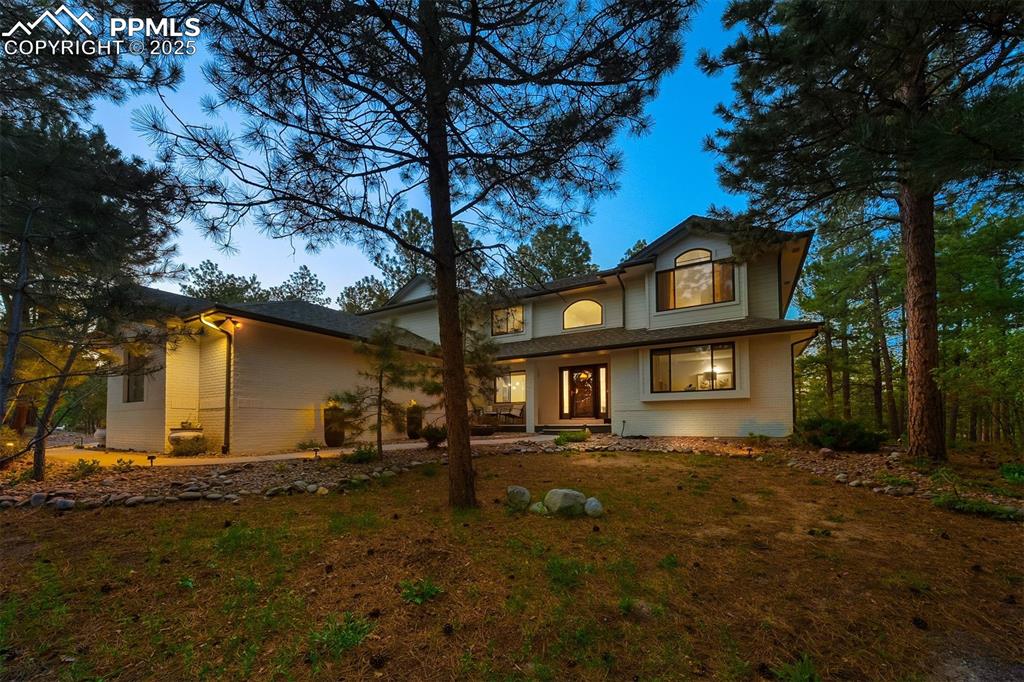
Twilight view of the front of the home with towering pines.
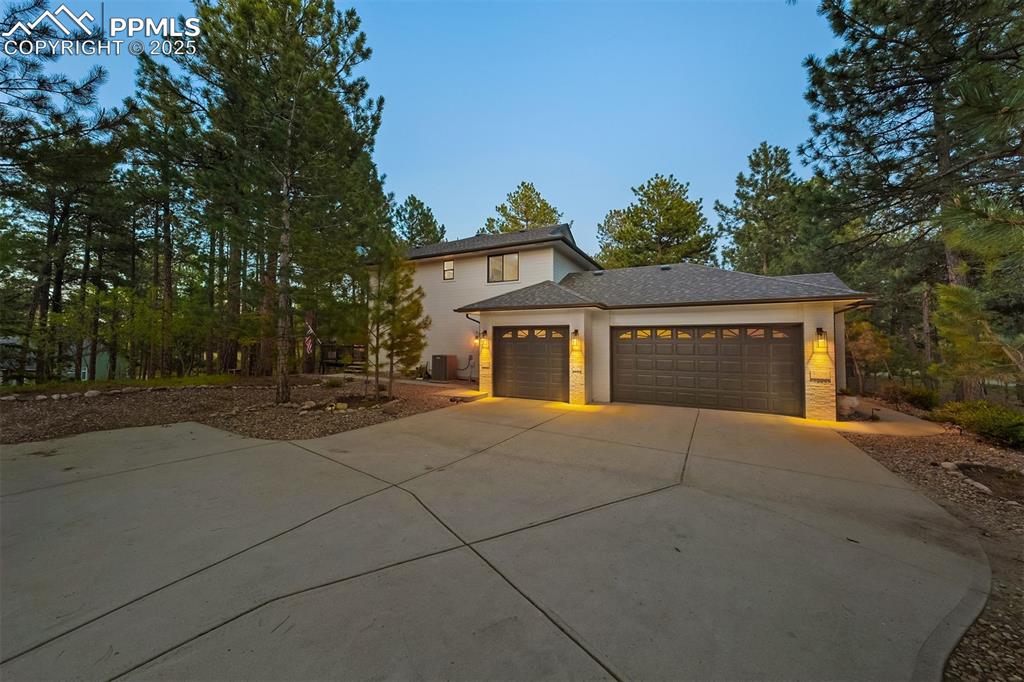
Three car garage with paved driveway and extra parking.
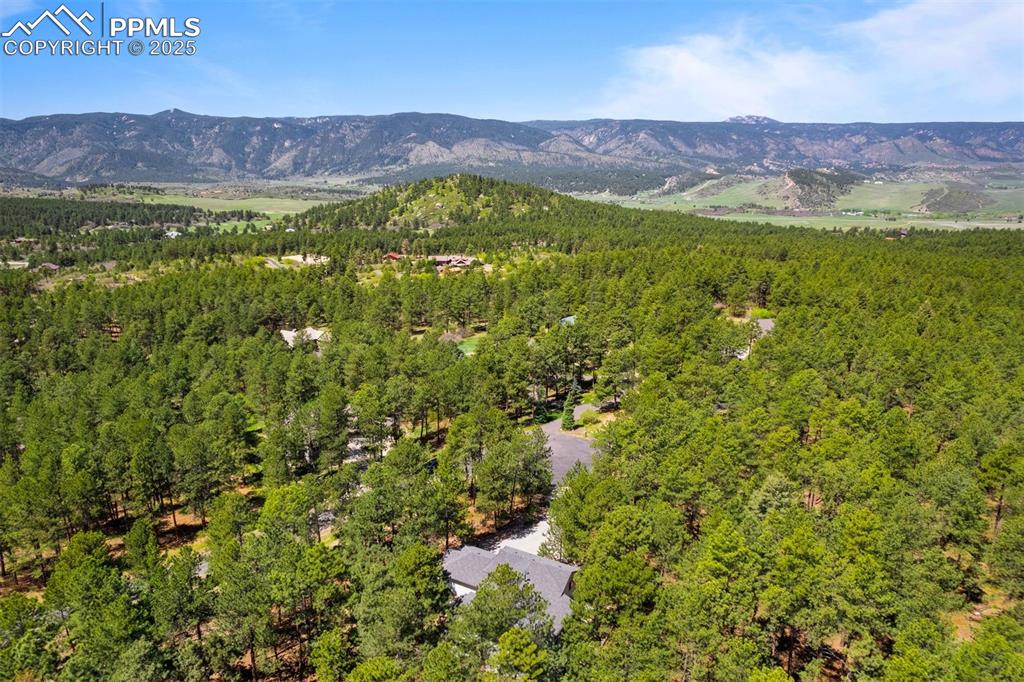
Aerial view of home nestled in tall trees.
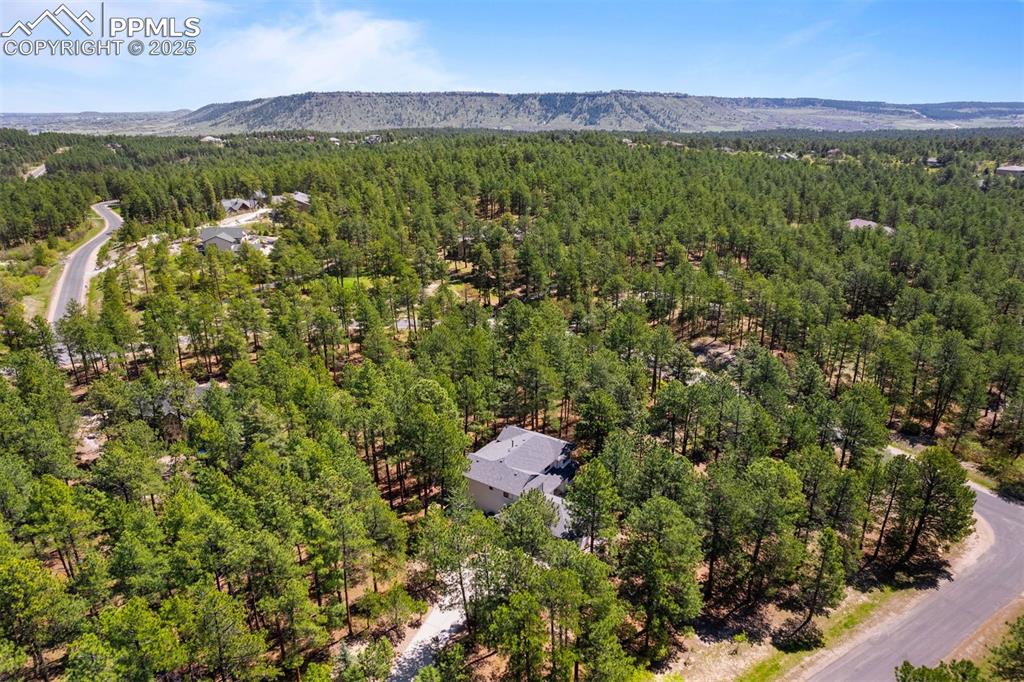
Aerial view showing neighborhood roads.
Disclaimer: The real estate listing information and related content displayed on this site is provided exclusively for consumers’ personal, non-commercial use and may not be used for any purpose other than to identify prospective properties consumers may be interested in purchasing.