490 Paisley Drive, Colorado Springs, CO, 80906
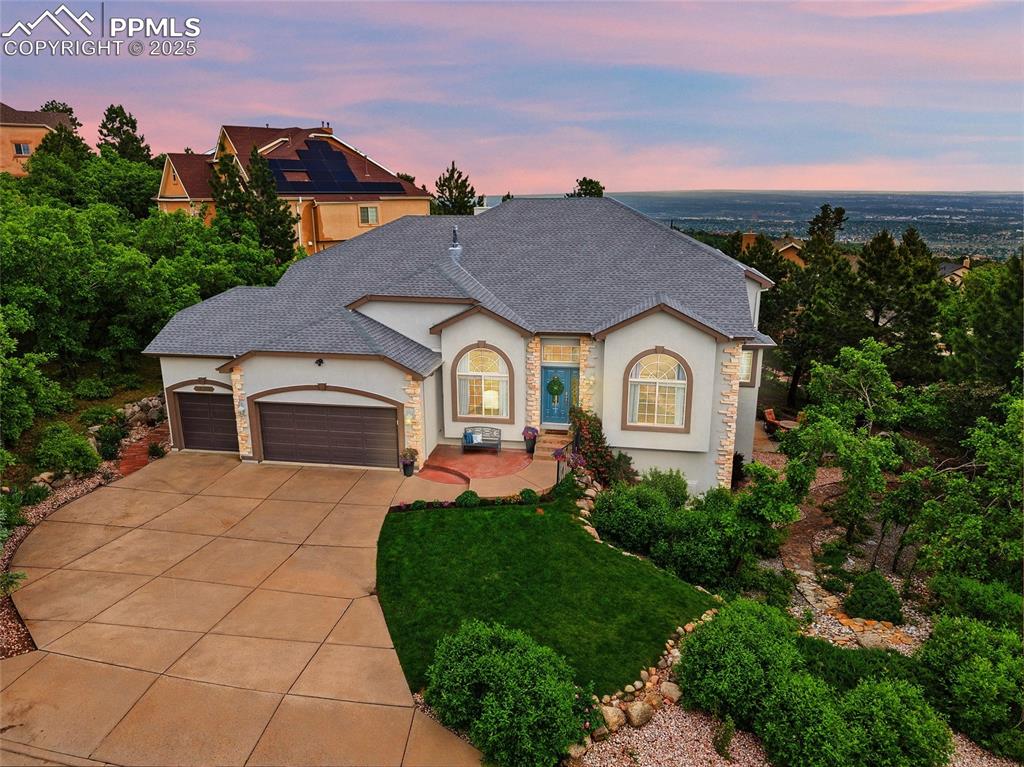
Twilight photo of front of home with stucco siding, a 3 car garage, gorgeous landscaping, and view of Colorado Springs.
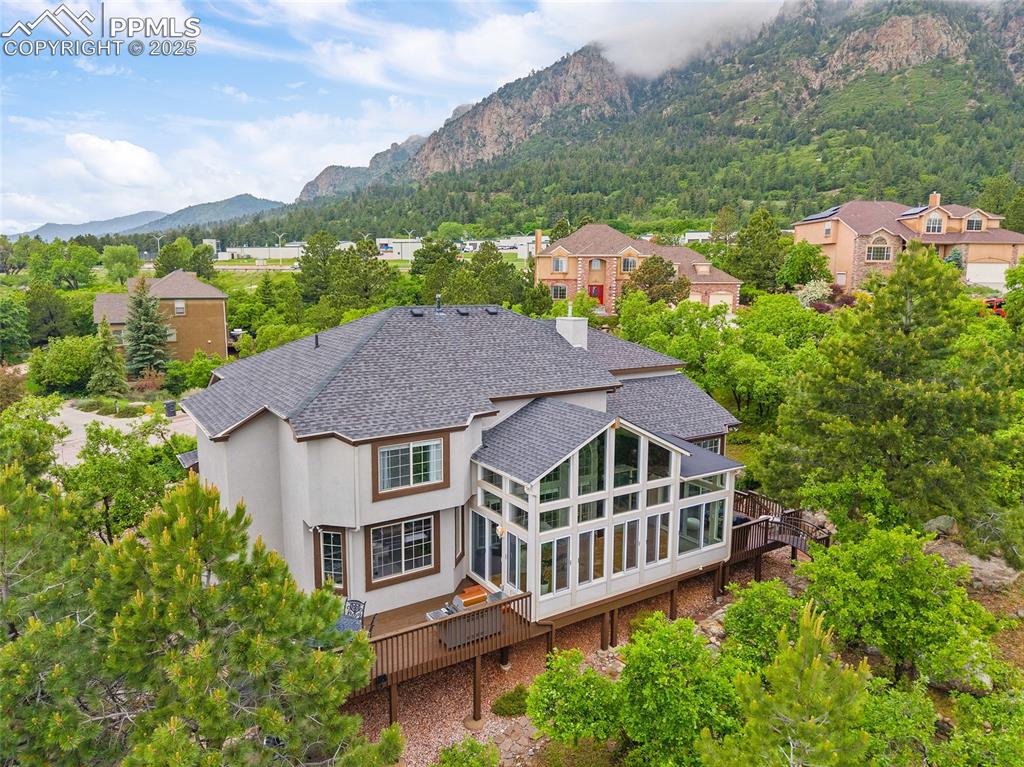
Property is in the foothills of Cheyenne Mountain
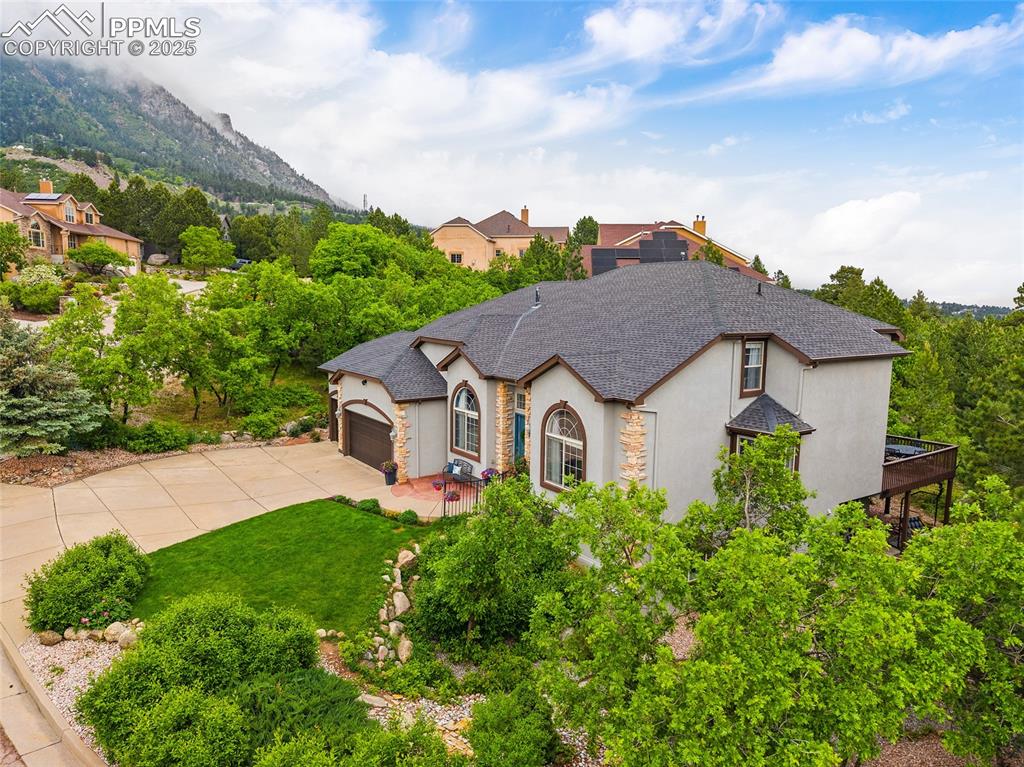
French provincial home with stucco siding, concrete driveway, an attached garage, a shingled roof, and a mountain view
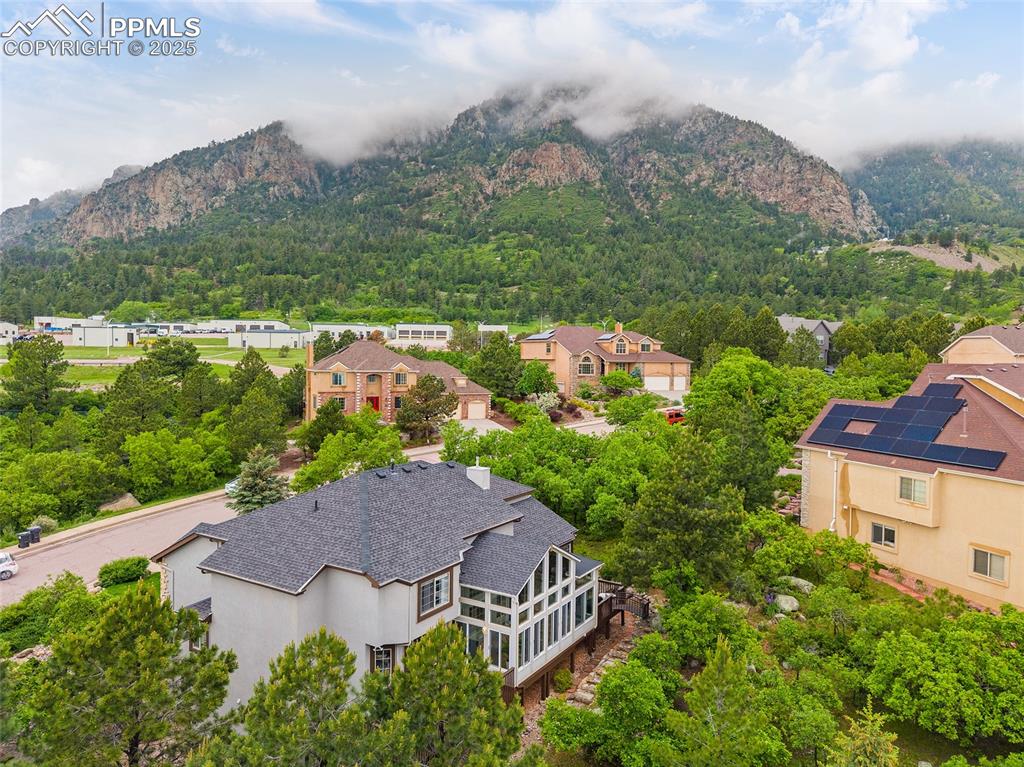
Mountain view featuring a heavily wooded area
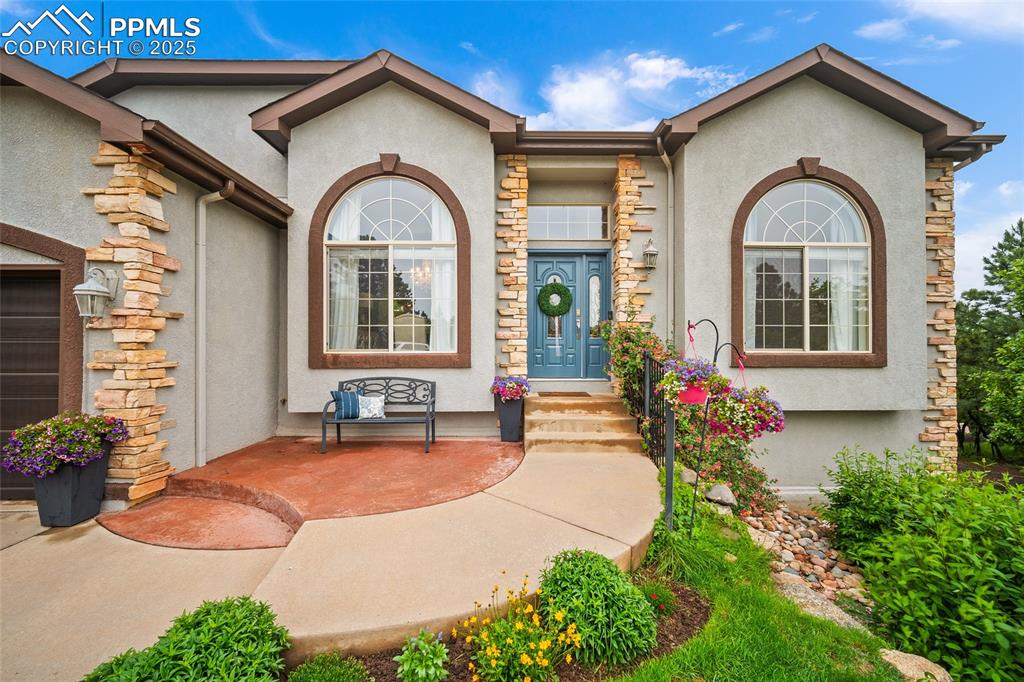
Property entrance
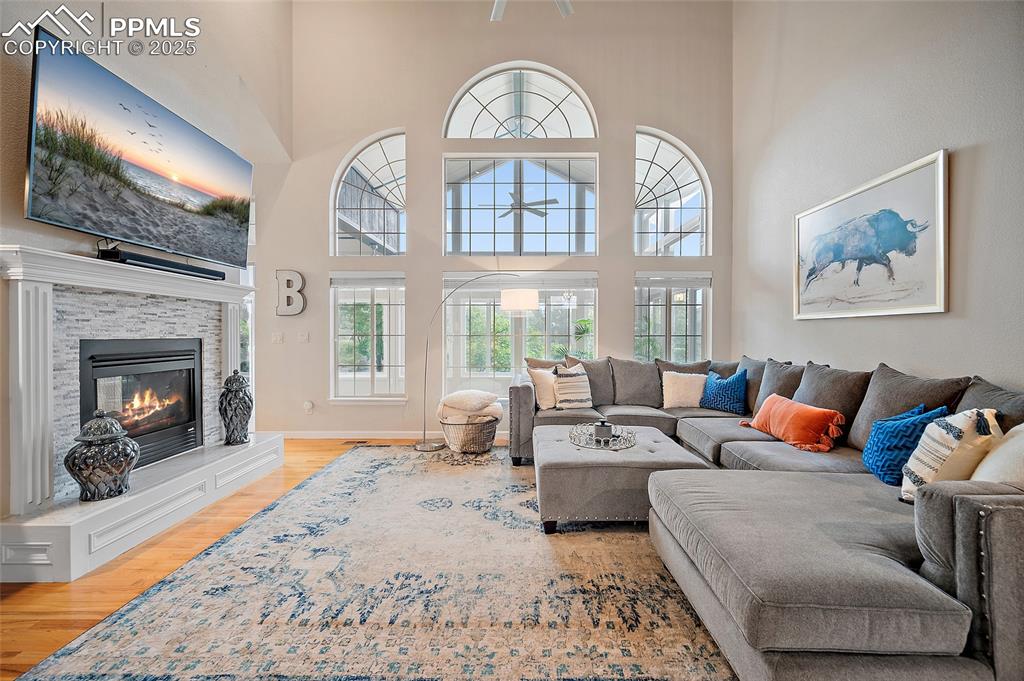
Living room with wood floors, vaulted ceilings, gorgeous windows, and a gas fireplace
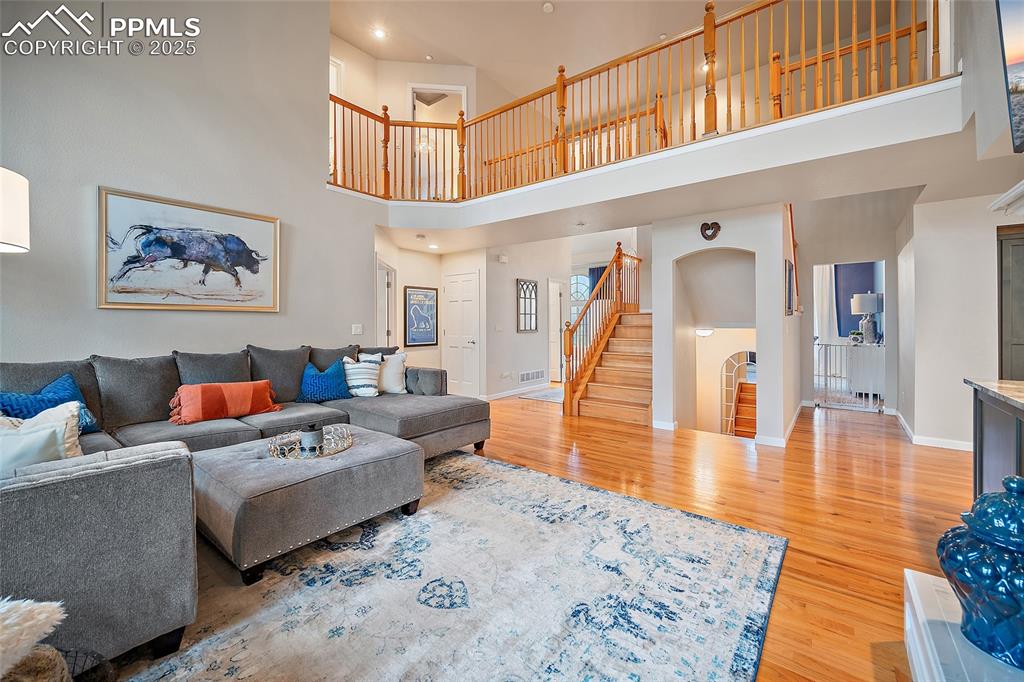
Living room with wood floors, vaulted ceilings, gorgeous windows, and a gas fireplace
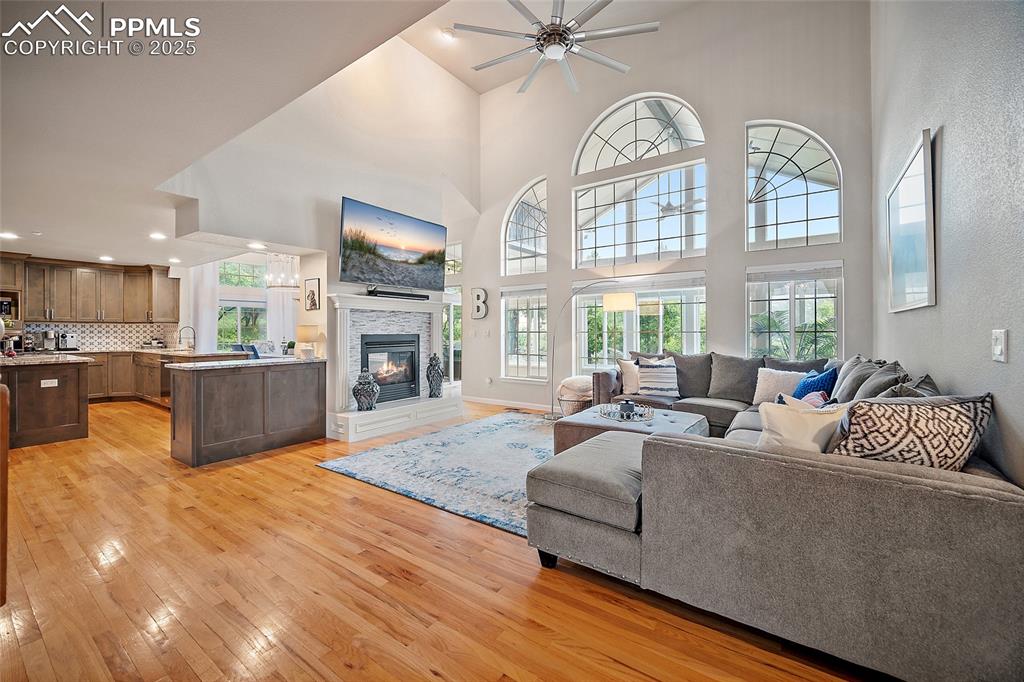
Living room with wood floors, vaulted ceilings, gorgeous windows, and a gas fireplace
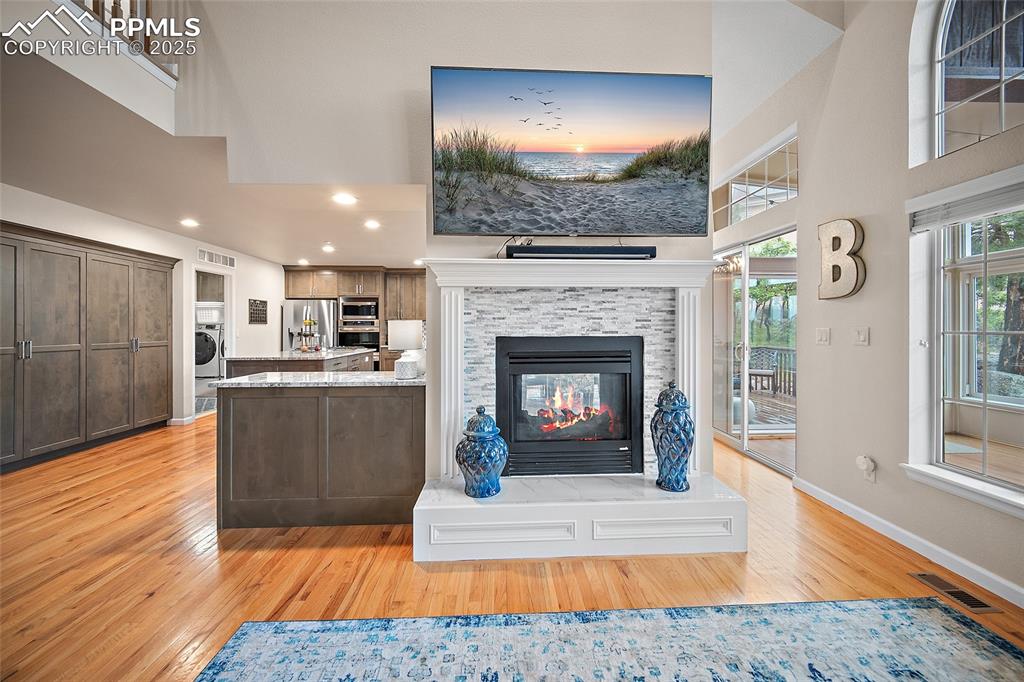
Living room with wood floors, vaulted ceilings, gorgeous windows, and a gas fireplace
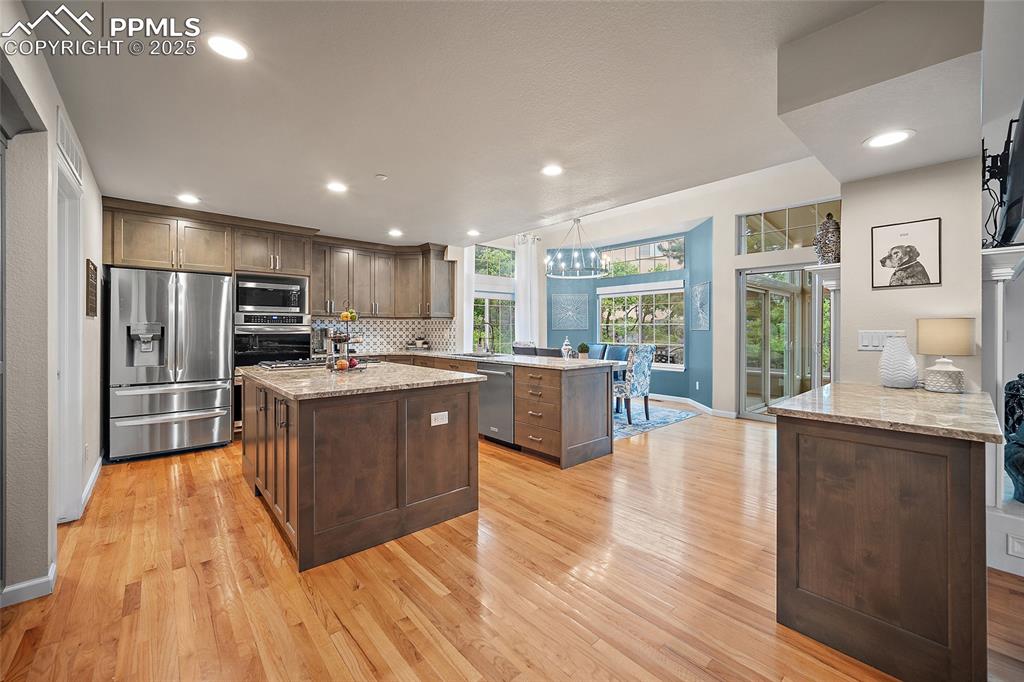
Kitchen featuring stainless steel appliances, a peninsula, wood floors, a kitchen island, and tasteful backsplash
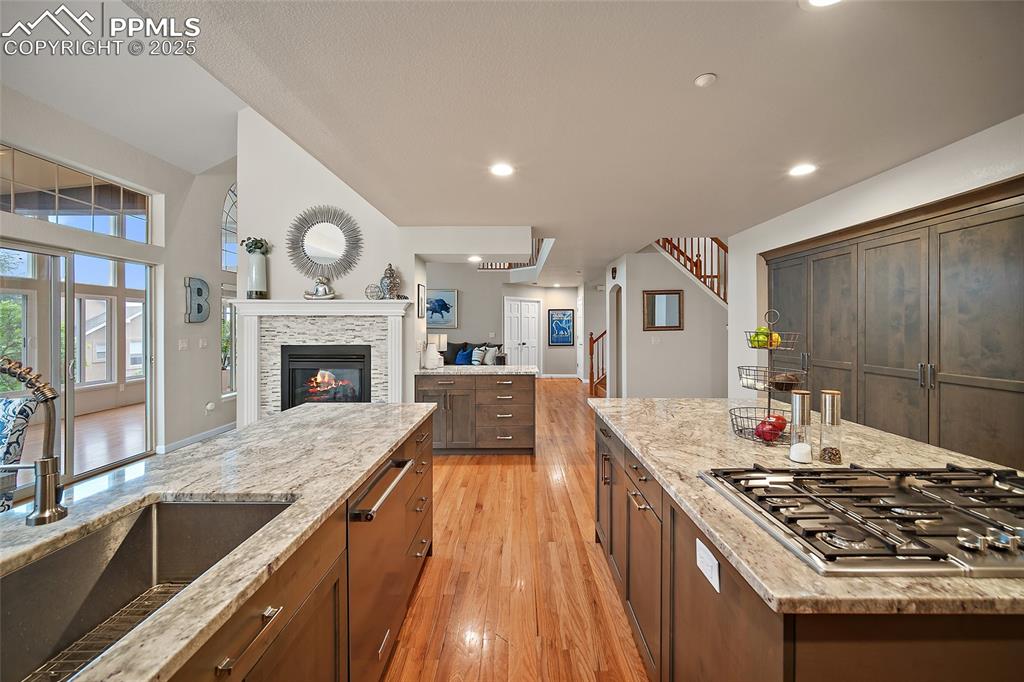
Kitchen featuring stainless steel gas cooktop, light granite counters, wood flooring, a gas fireplace, and open floor plan
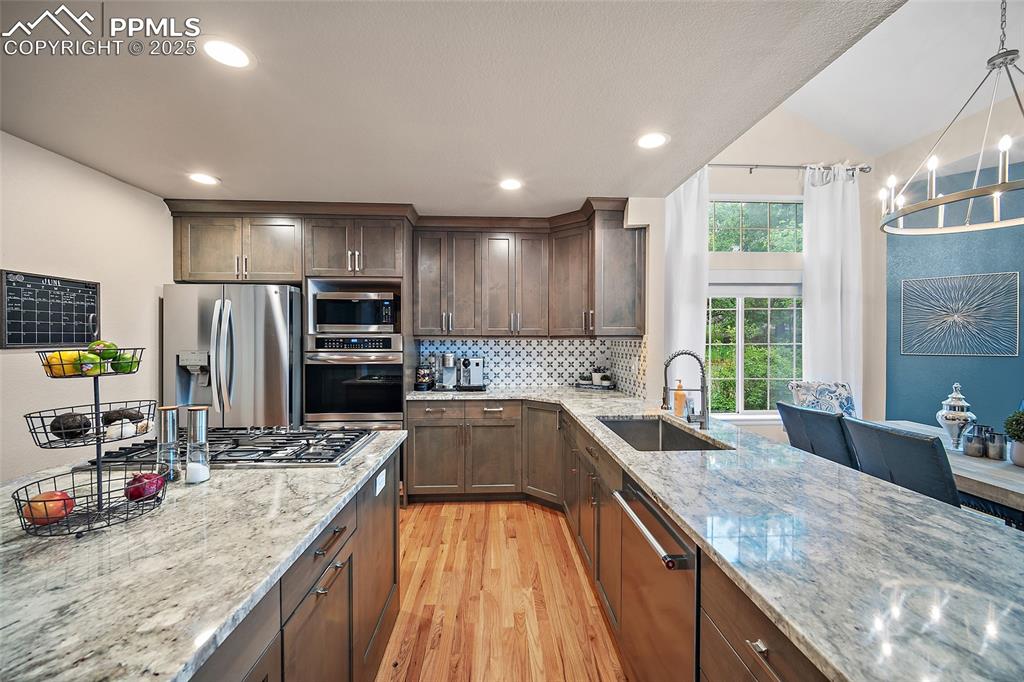
Kitchen featuring stainless steel appliances, a sink, light wood-type flooring, light stone counters, and tasteful backsplash
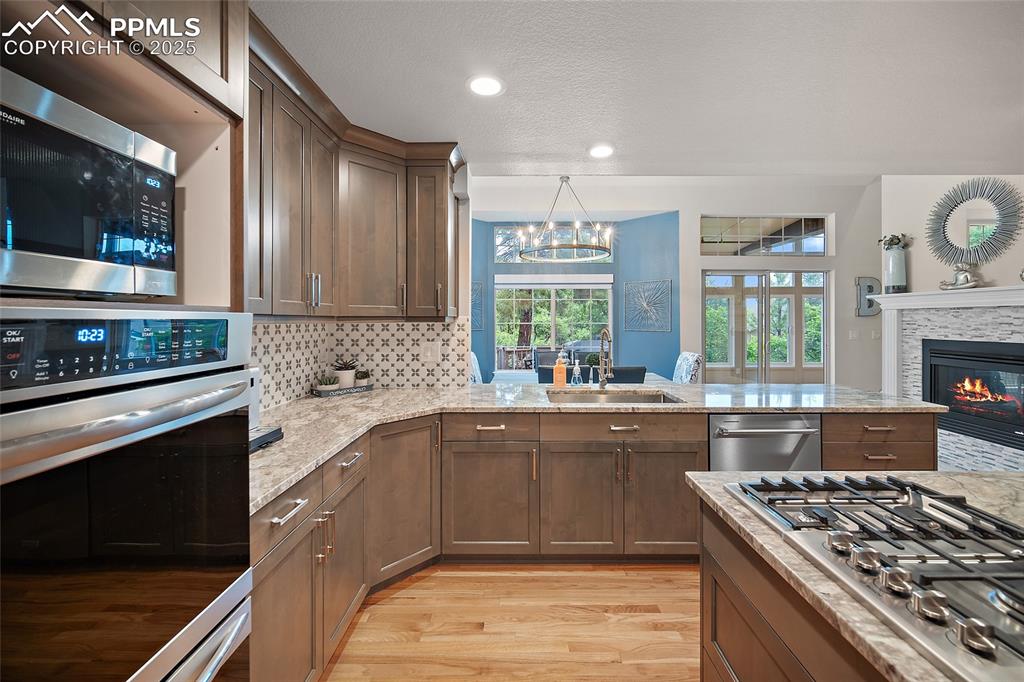
Kitchen featuring stainless steel appliances, a sink, light wood-style flooring, a chandelier, and light stone counters
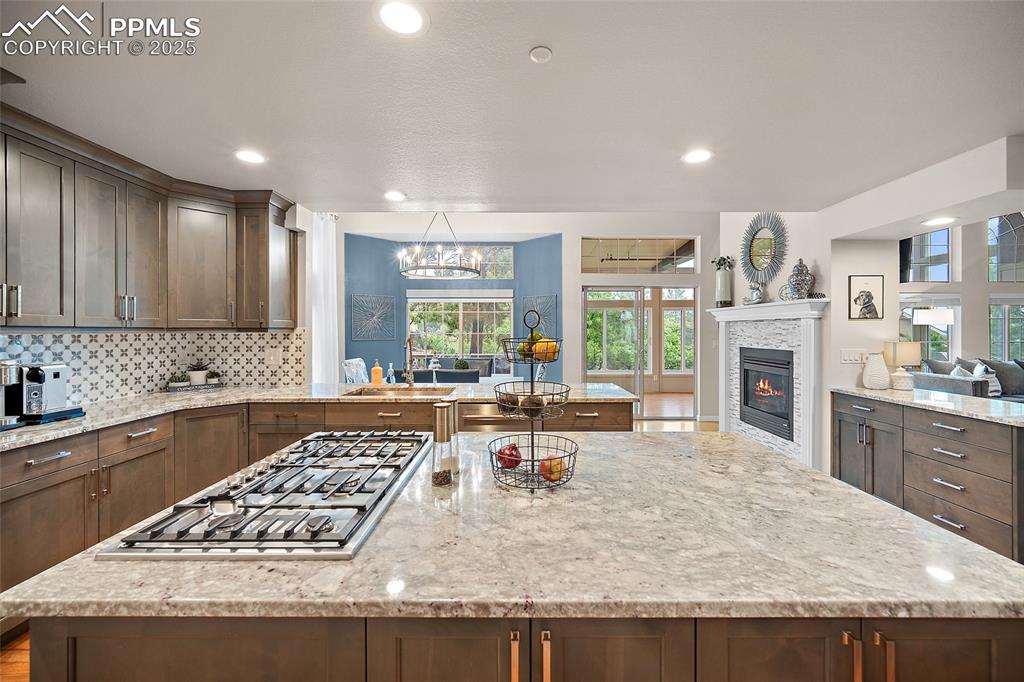
Kitchen with stainless steel gas stovetop, a kitchen island, a sink, a glass covered fireplace, and open floor plan
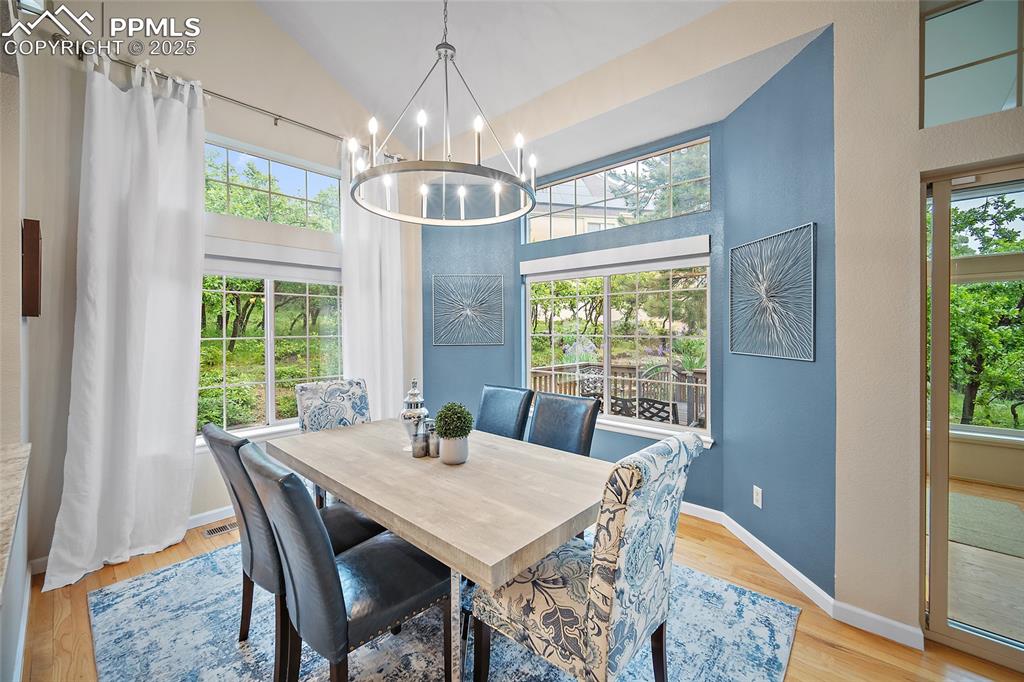
Dining area off of the kitchen
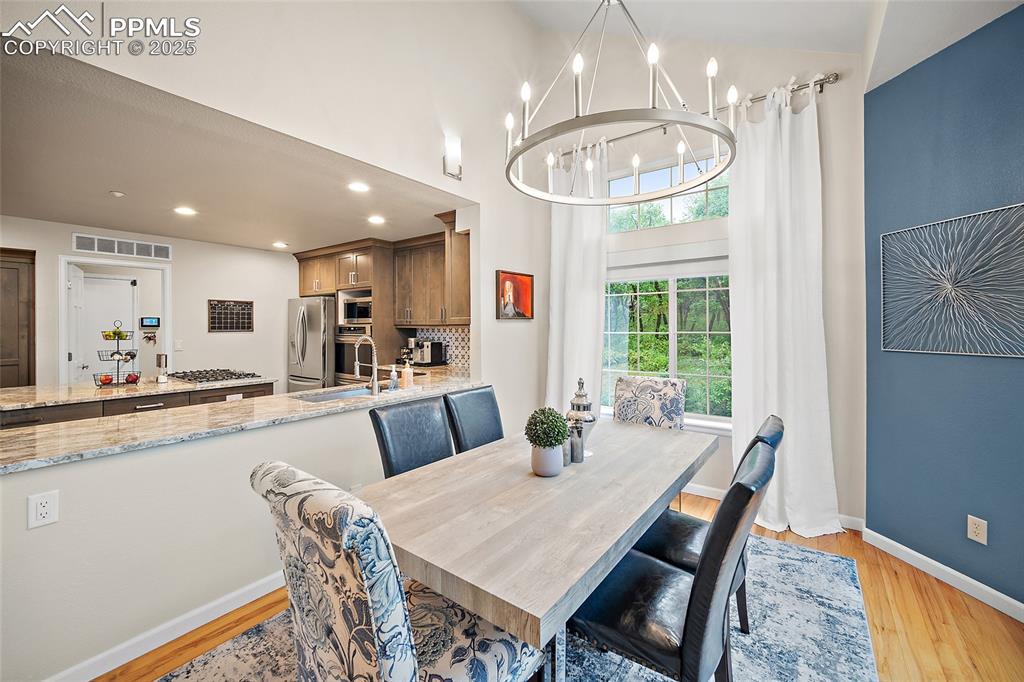
Dining area off of the kitchen
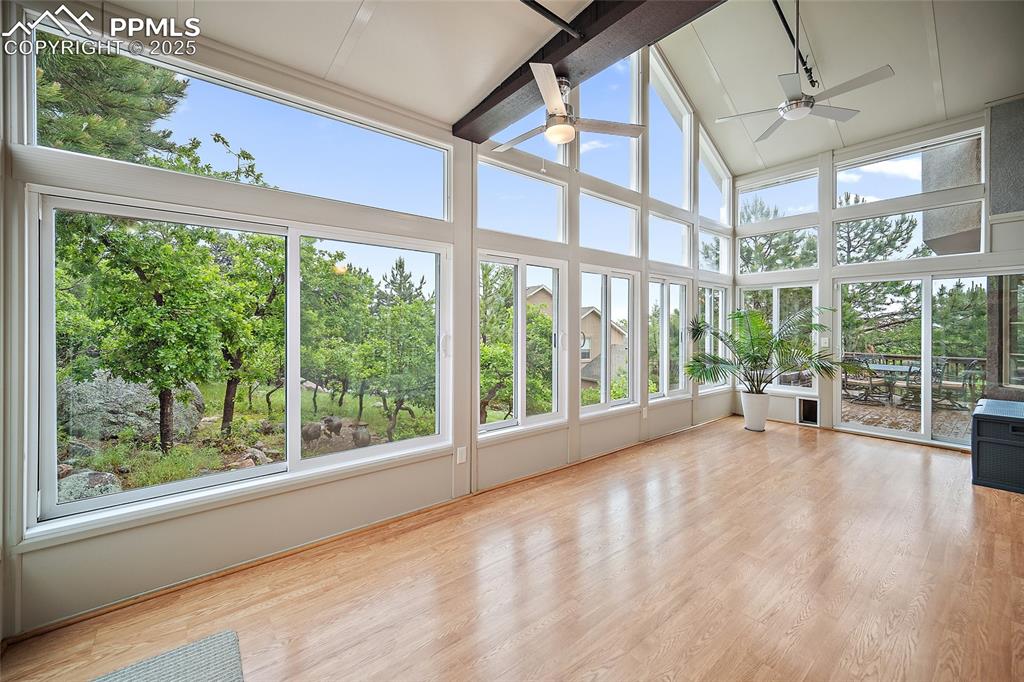
Sunroom with floor to ceiling windows, vaulted ceilings, and access to the deck and backyard
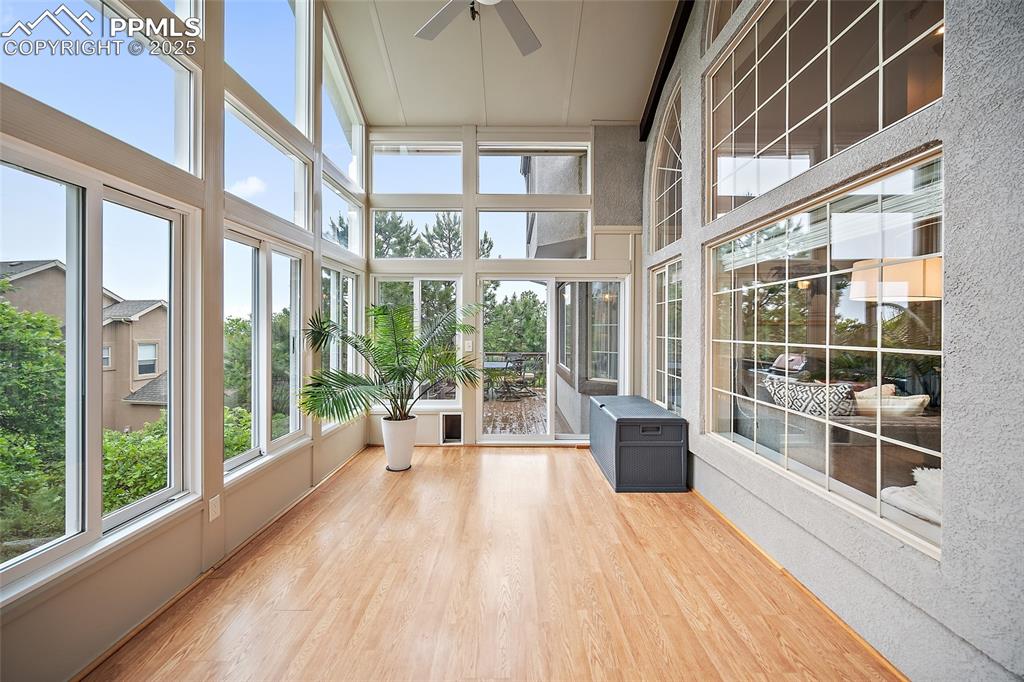
Sunroom with floor to ceiling windows, vaulted ceilings, and access to the deck and backyard
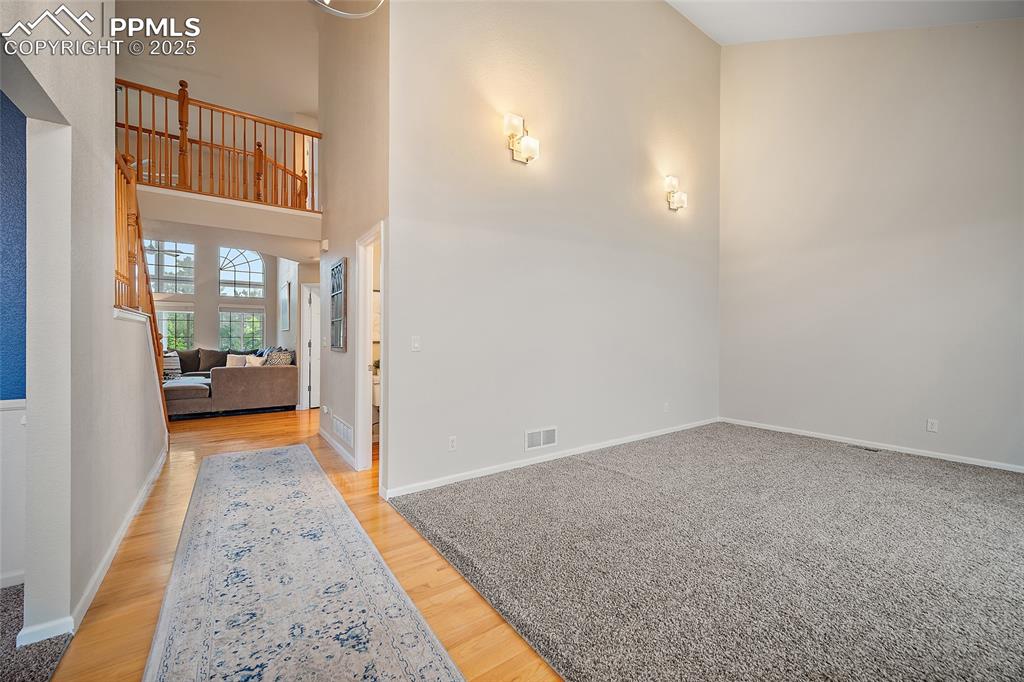
Entry with the family room on the right and formal dining room on the left
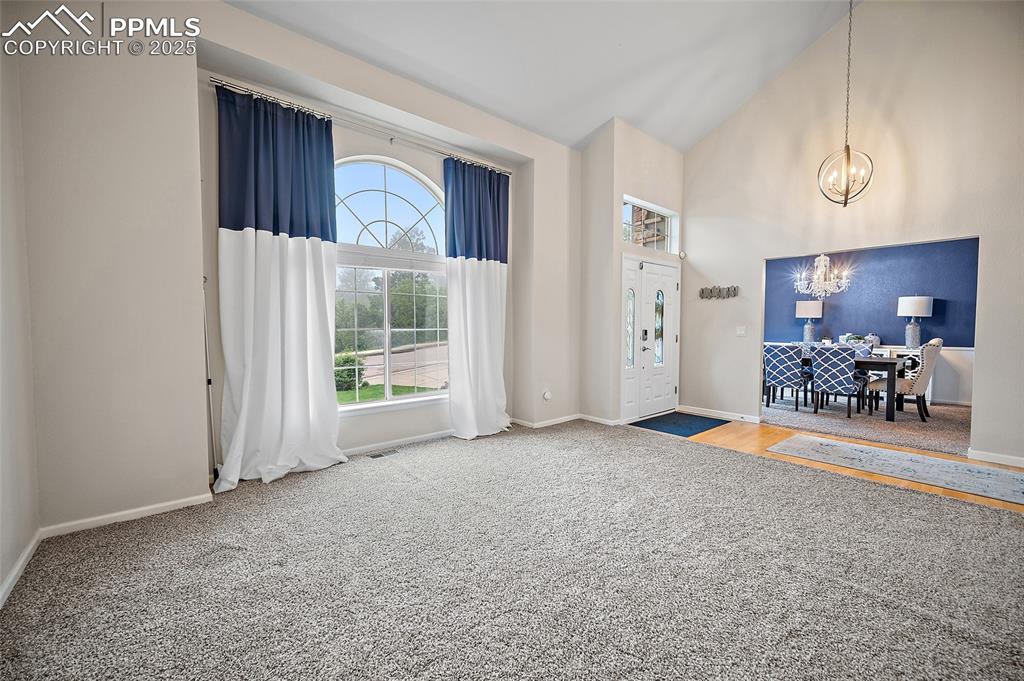
Family room and entry
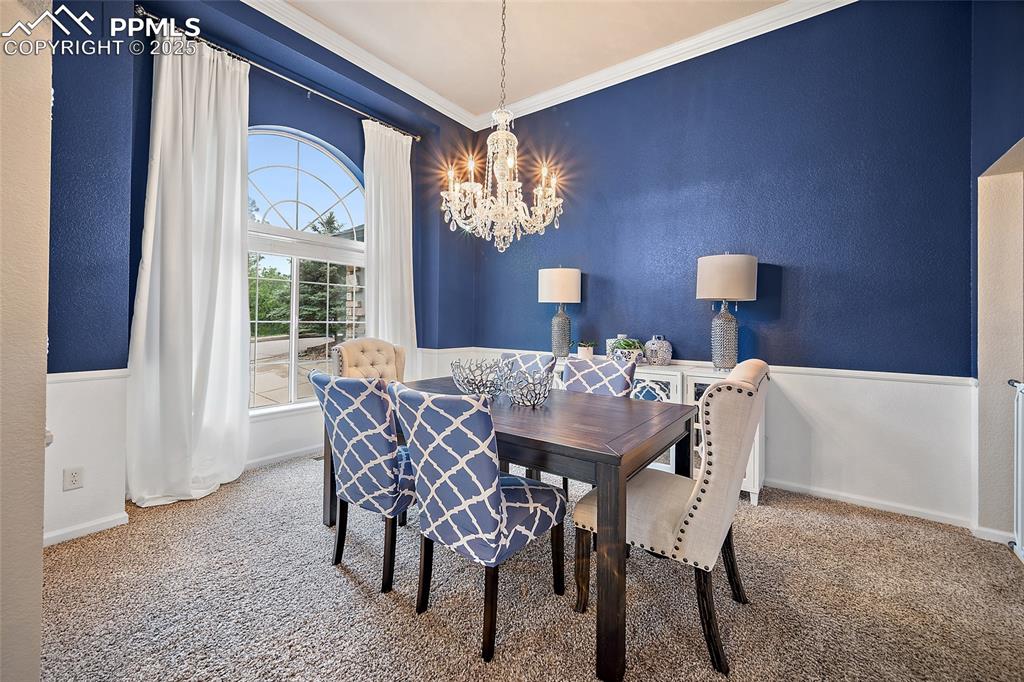
Formal dining room
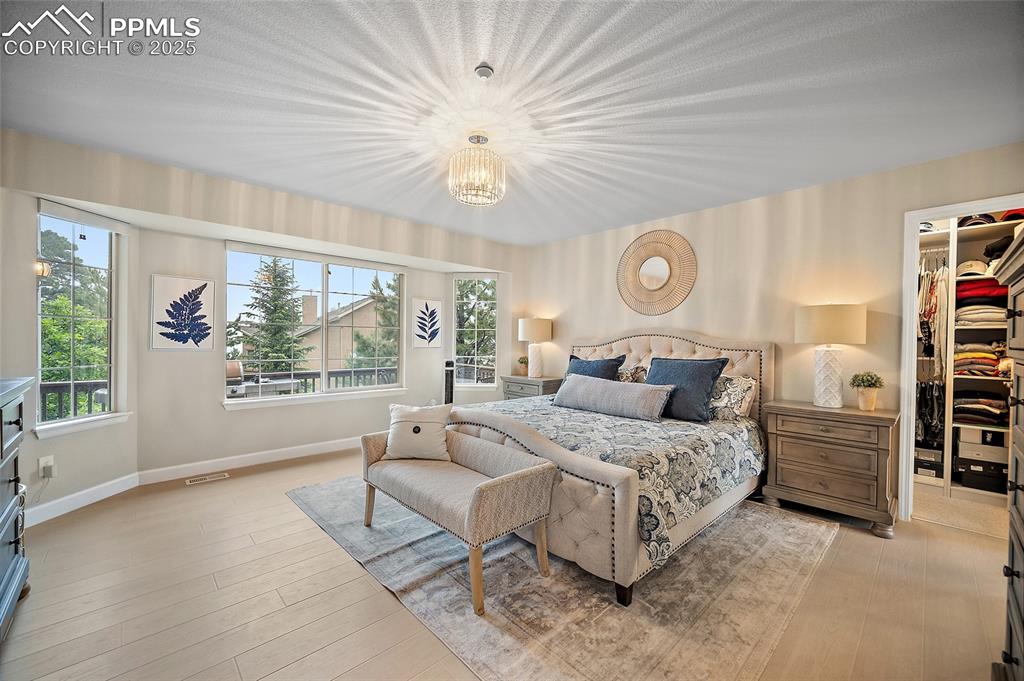
Primary bedroom features LVP, a walk-in closet, and five piece en suite with a second walk-in closet
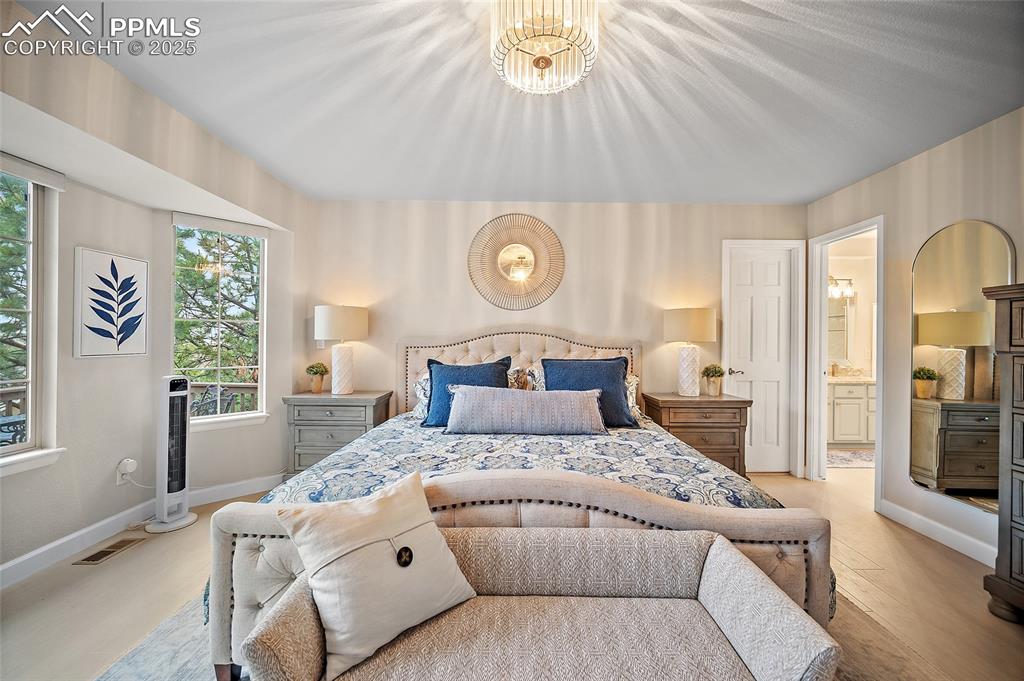
Primary bedroom features LVP, a walk-in closet, and five piece en suite with a second walk-in closet
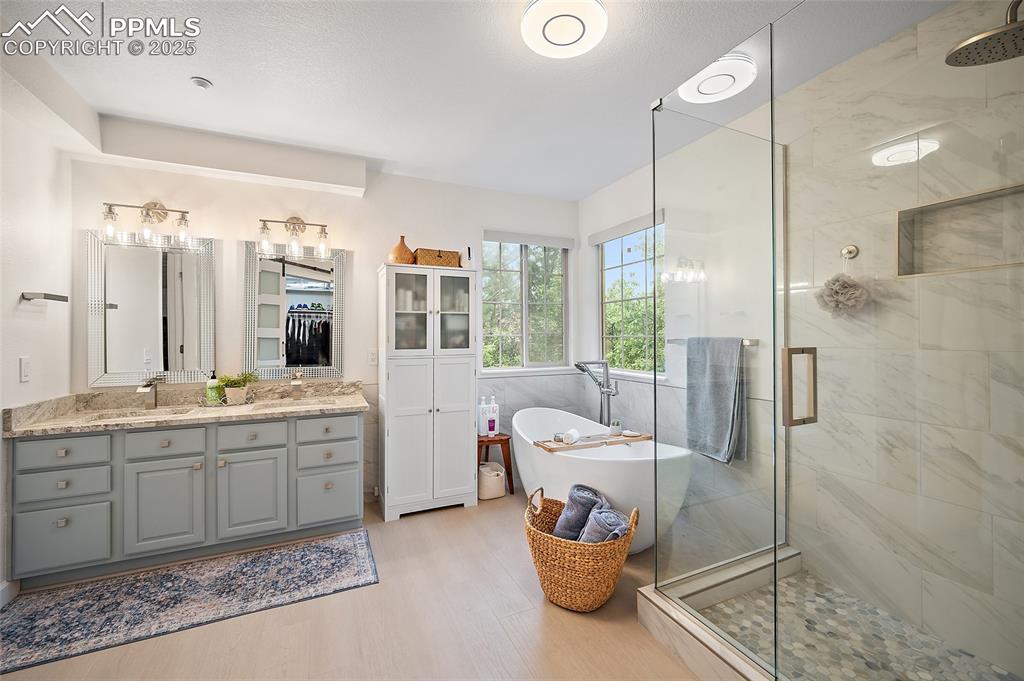
Five piece bathroom
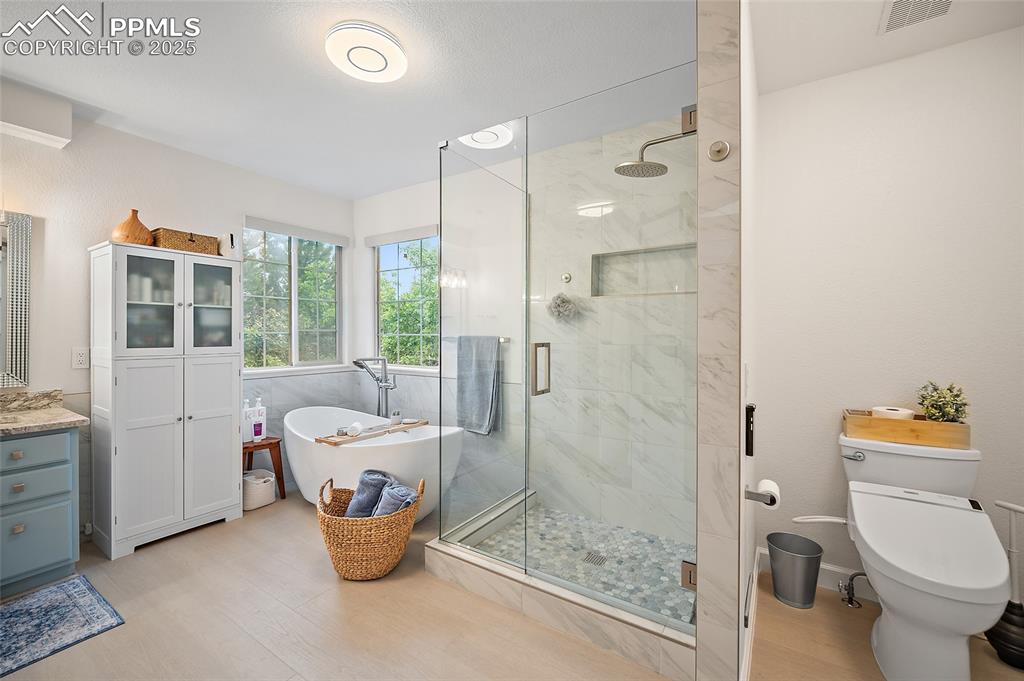
Five piece bathroom
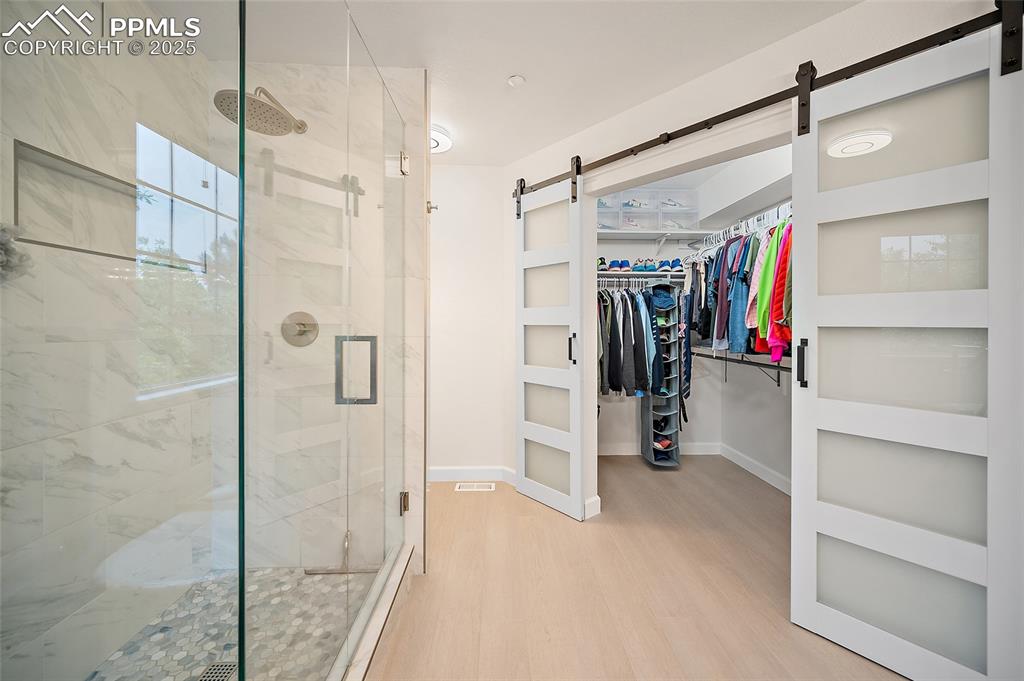
Five piece bathroom with walk-in closet
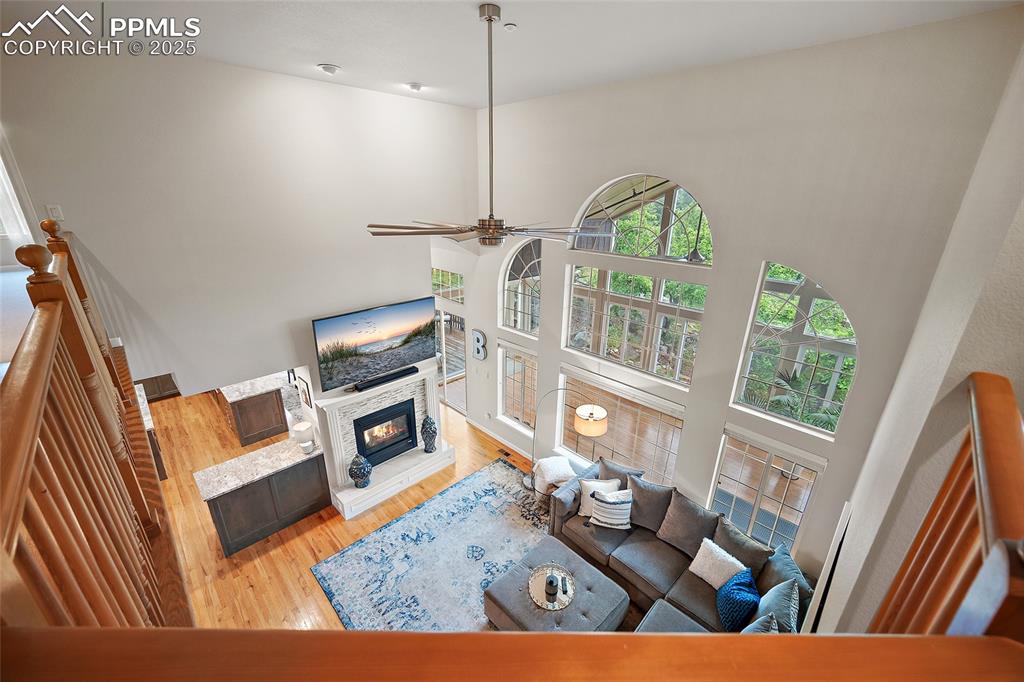
View of the living room from the second story
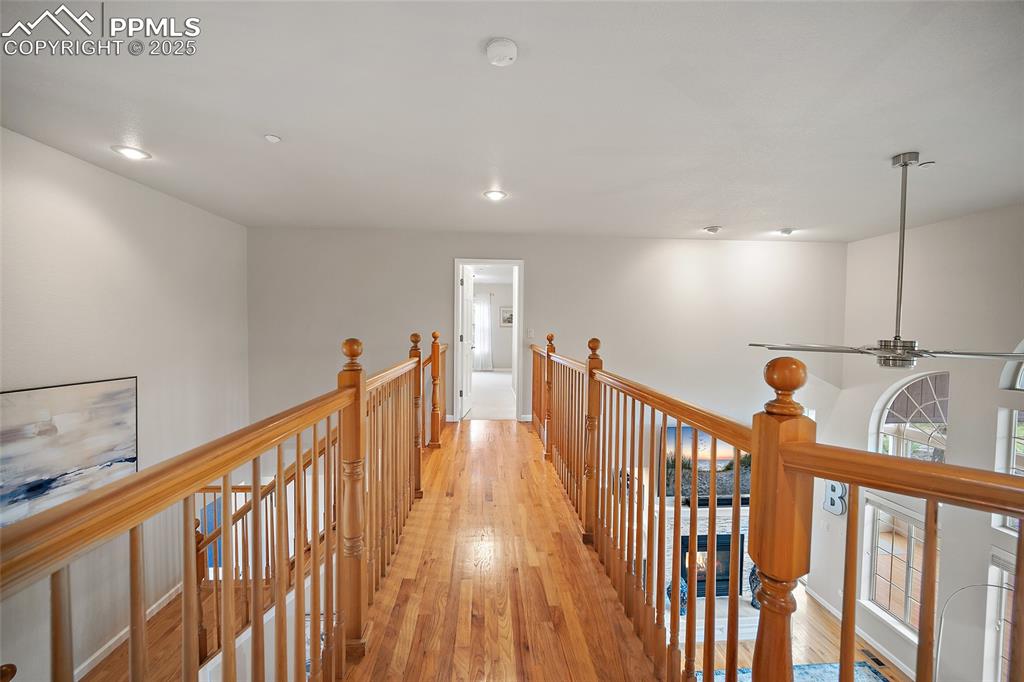
Hall featuring an upstairs landing
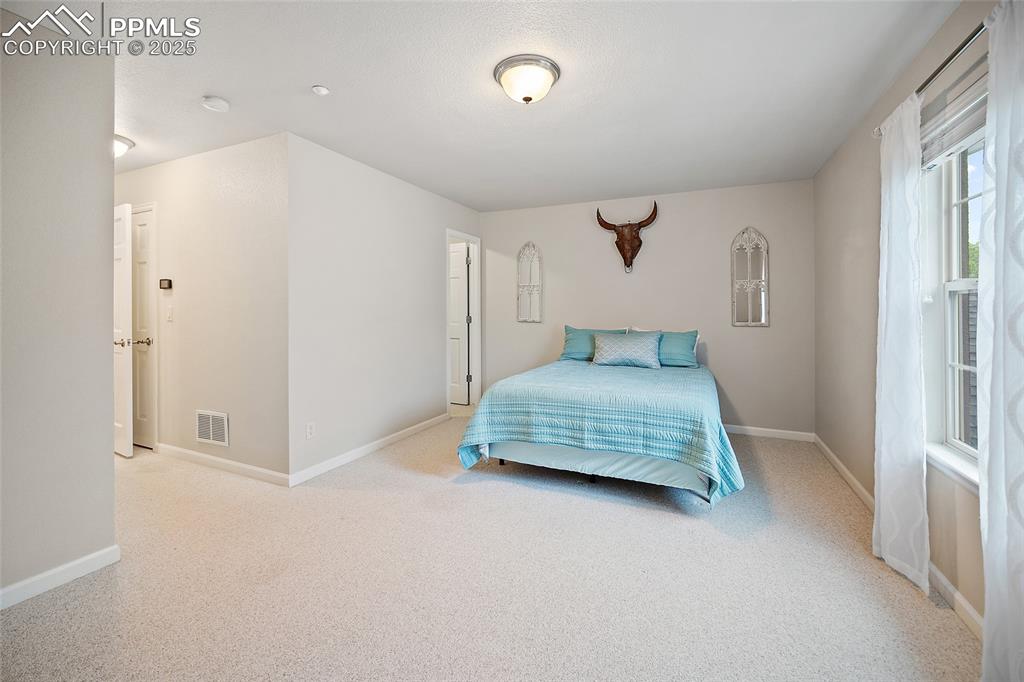
Bedroom with walk-in closet and en-suite
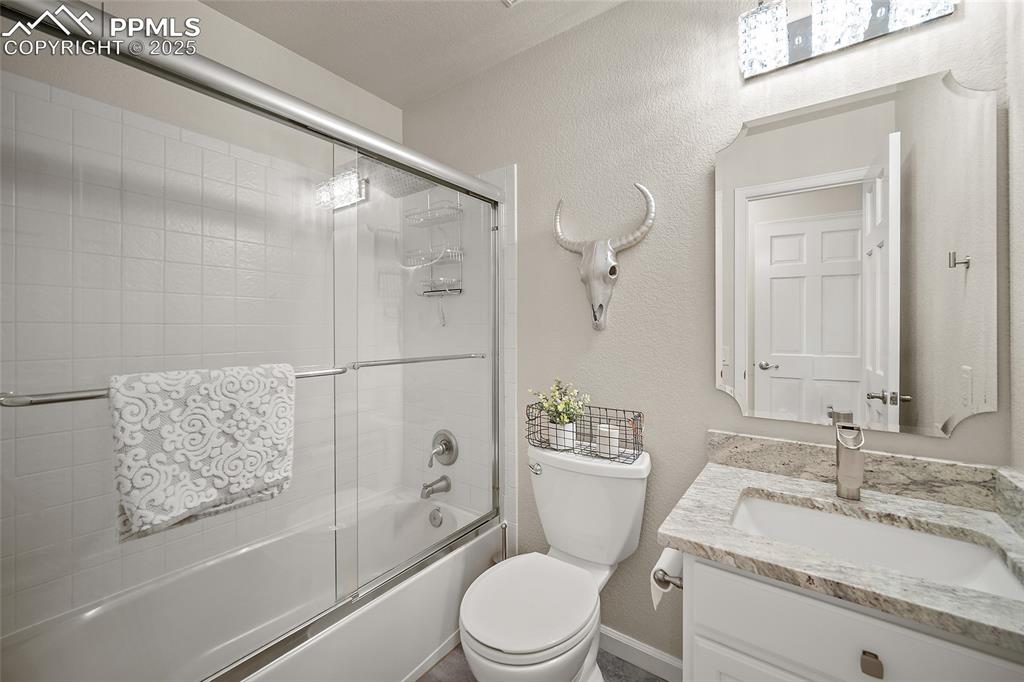
Full bathroom with vanity, enclosed tub / shower combo, toilet, and a textured wall
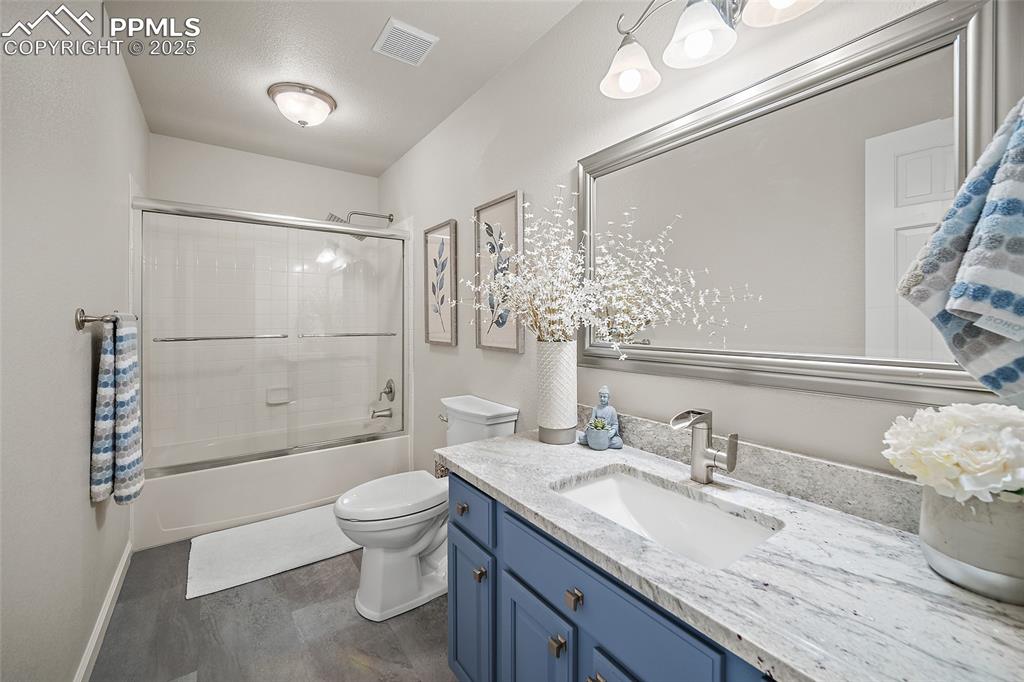
Full bath with vanity, toilet, combined bath / shower with glass door
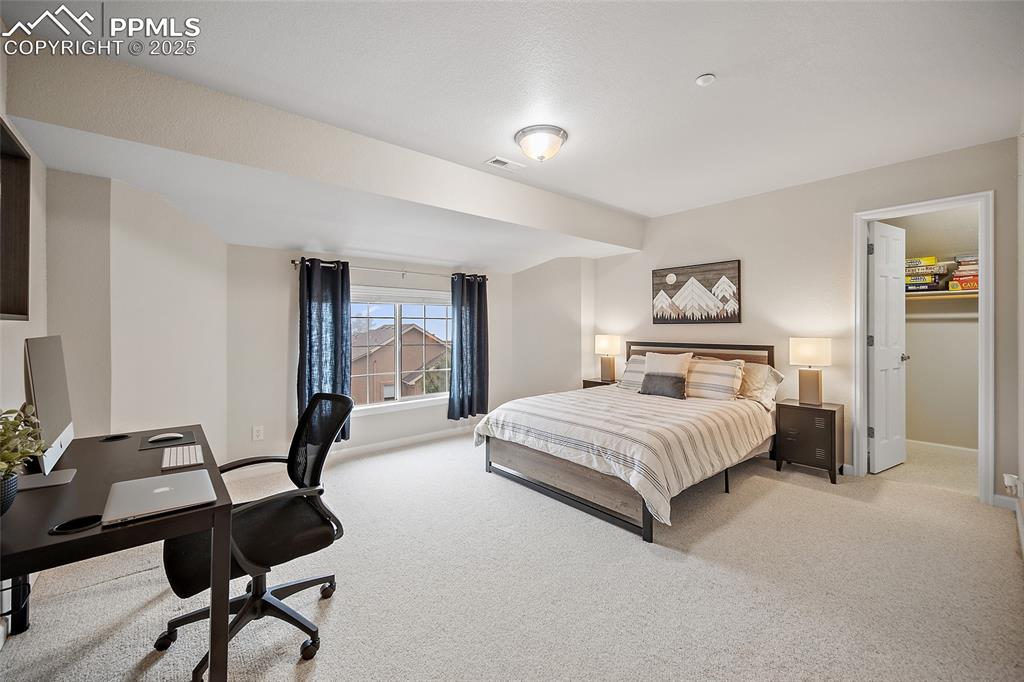
Bedroom with walk-in closet
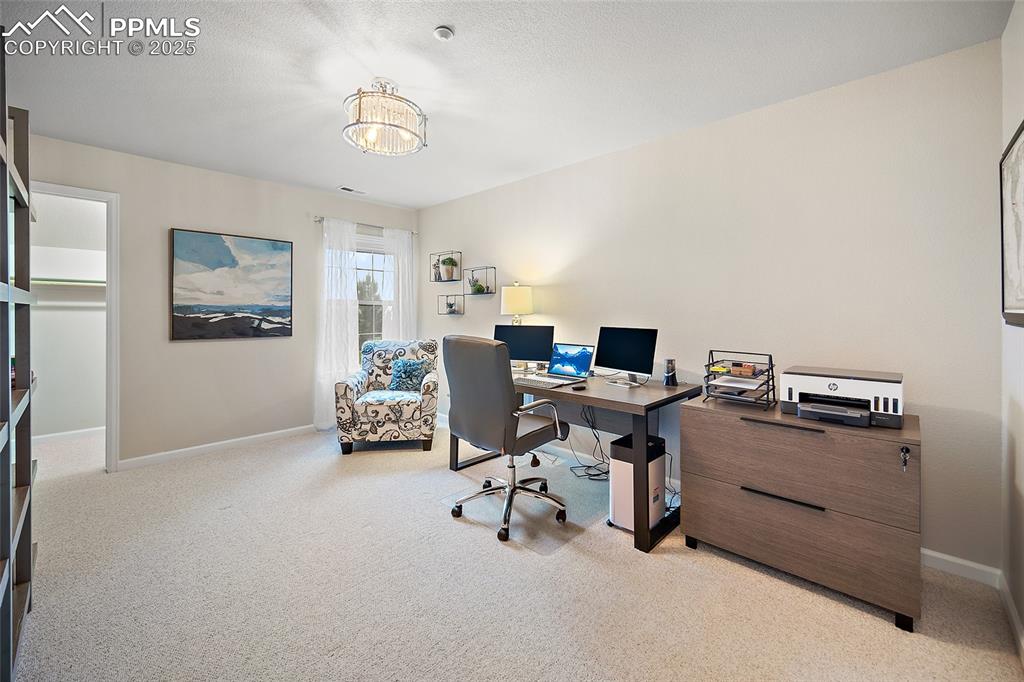
Bedroom with walk-in closet
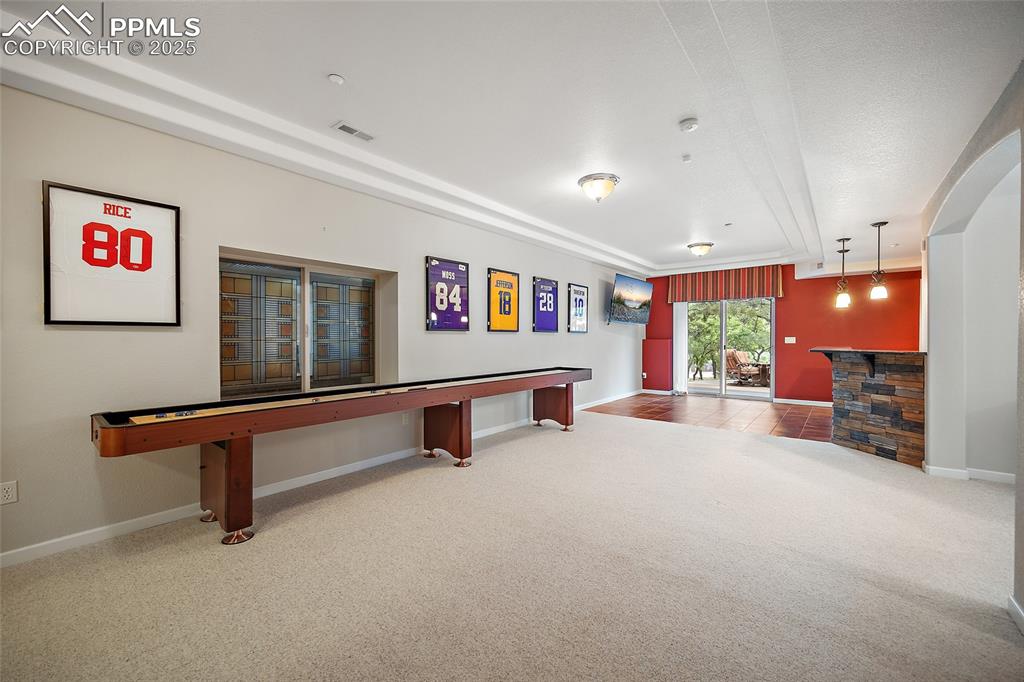
Basement living room with wet bar and walk out
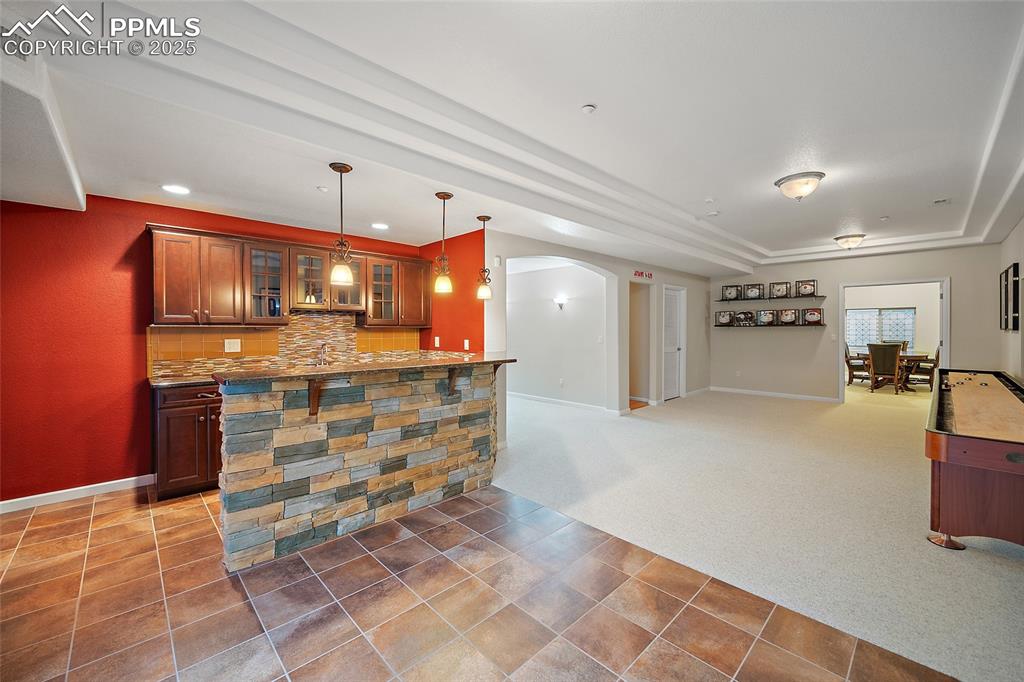
Basement living room with wet bar and walk out
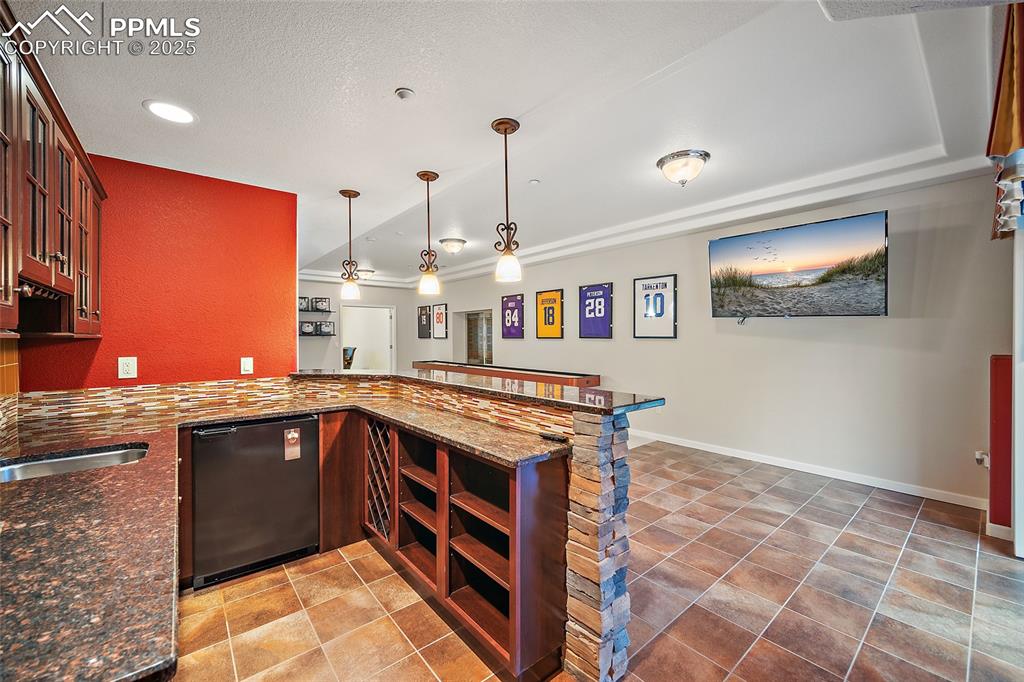
Basement living room with wet bar and walk out
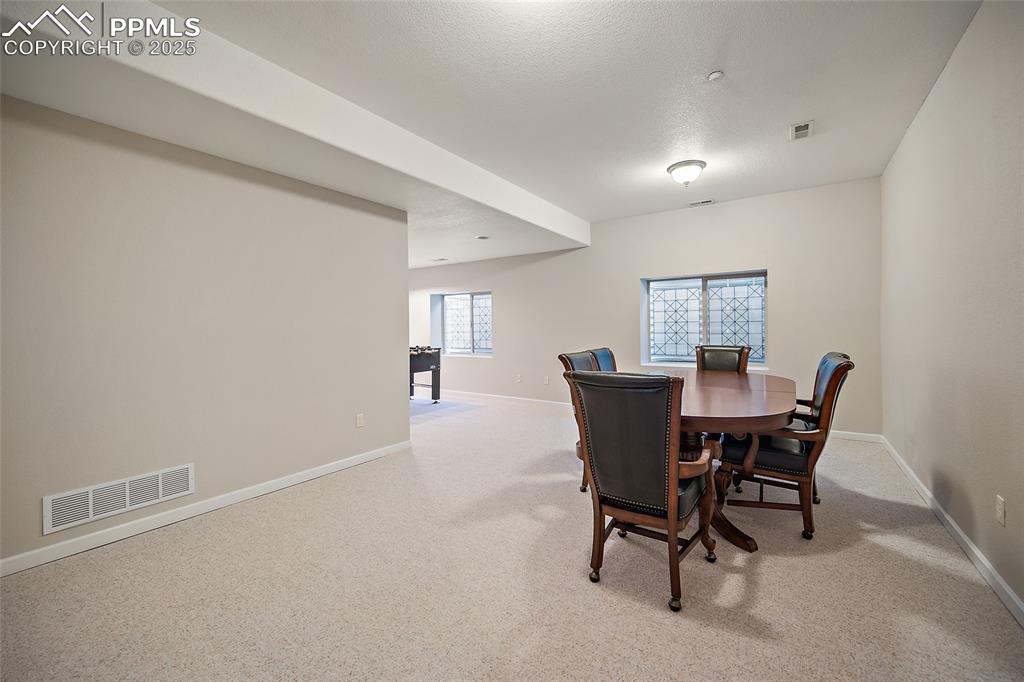
Basement additional living room / family room
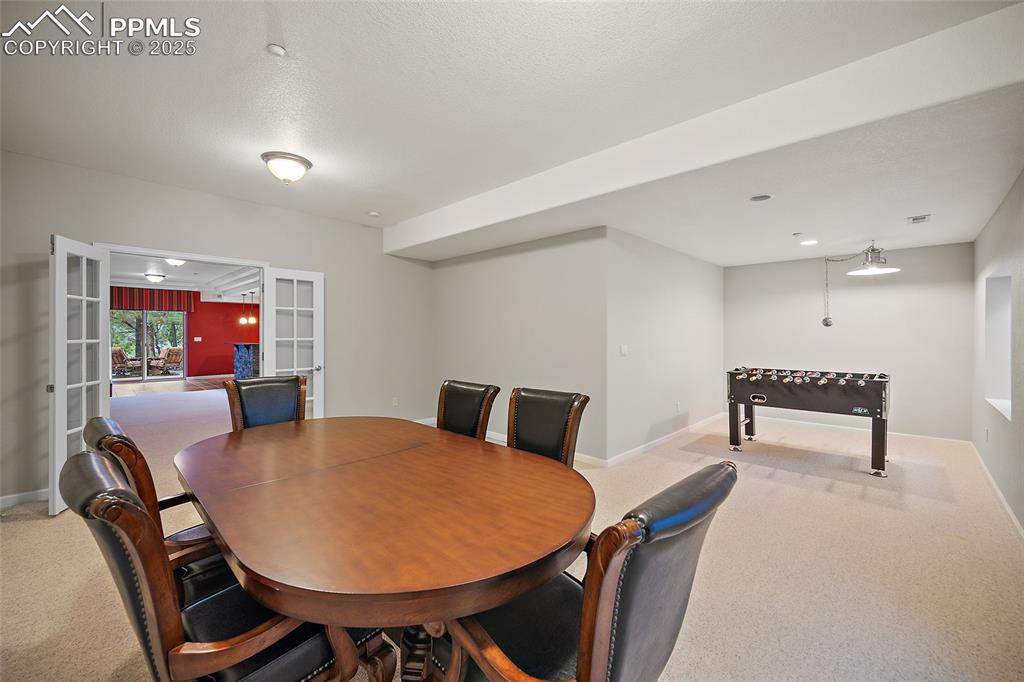
Basement additional living room / family room
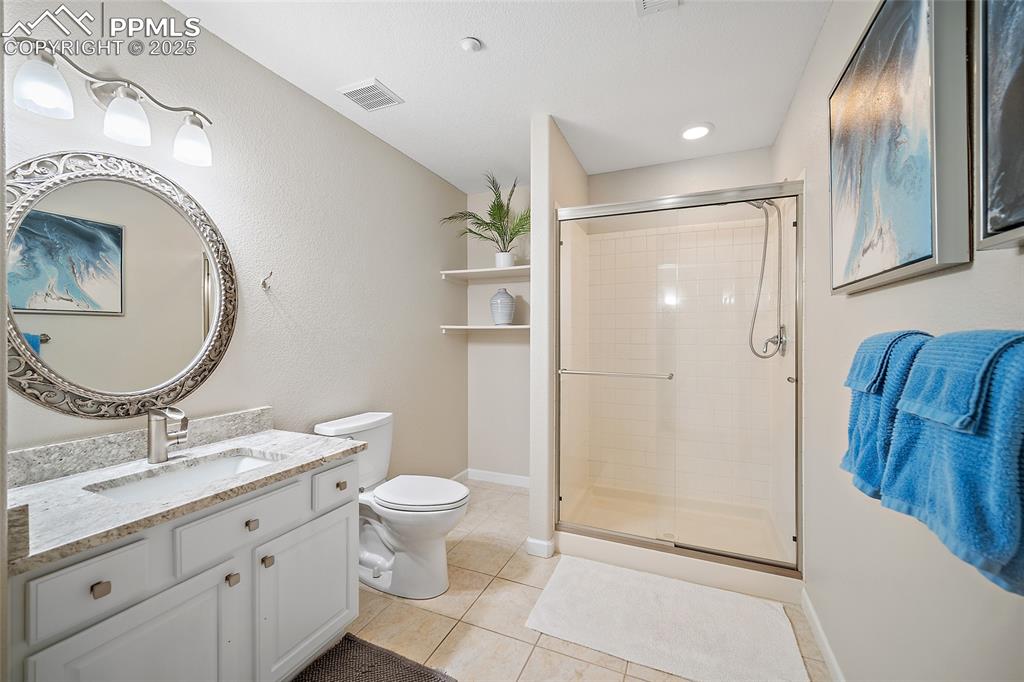
Basement bathroom
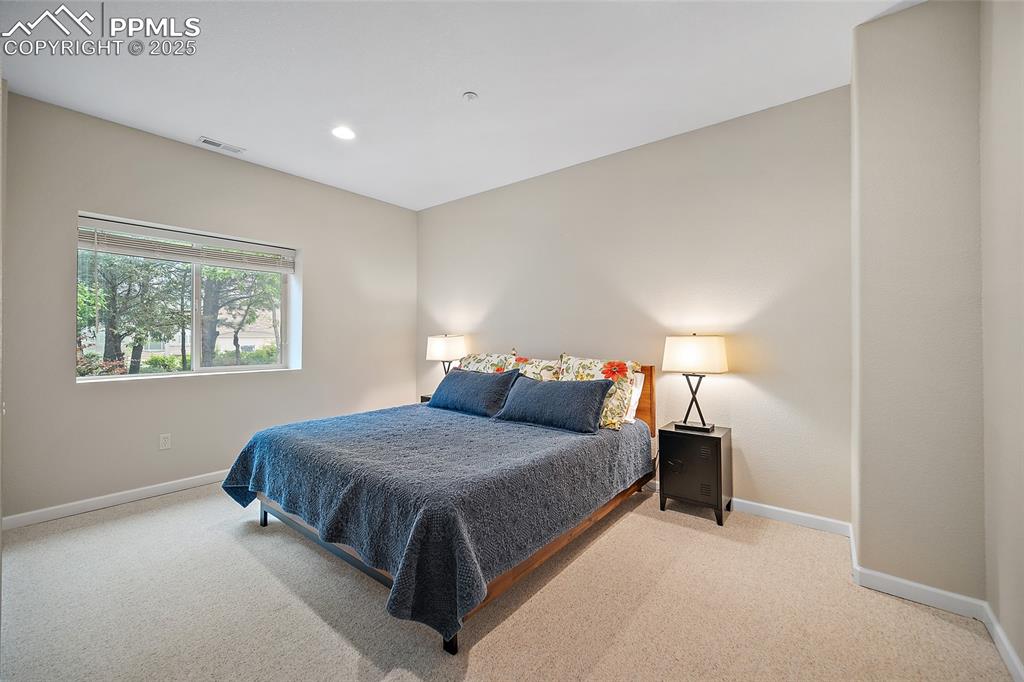
Basement bedroom
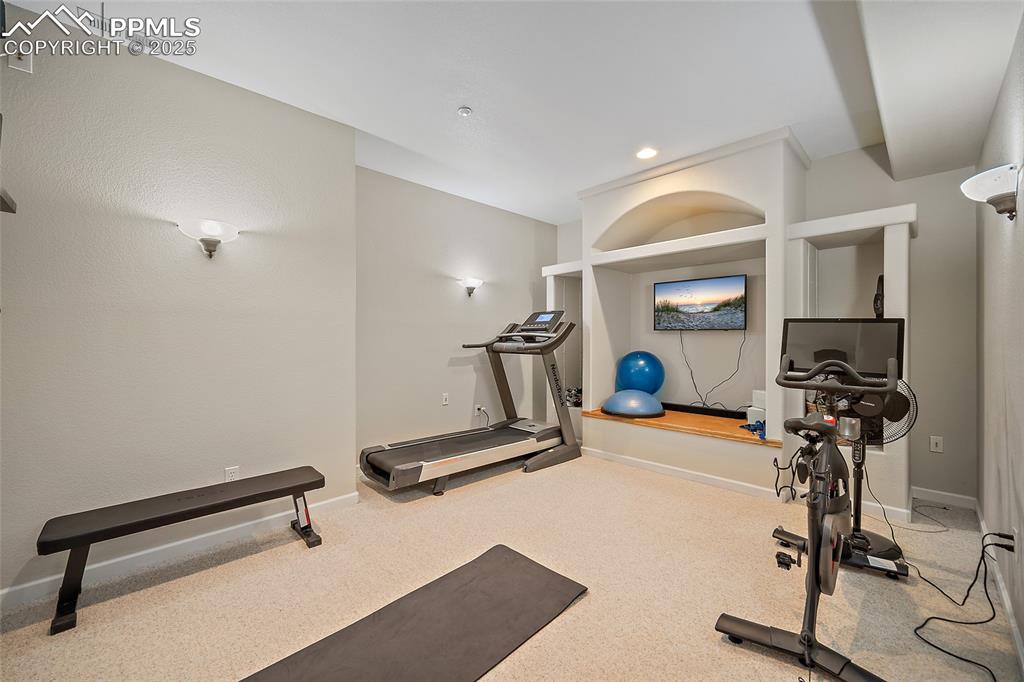
Basement media room / theater turned home gym.
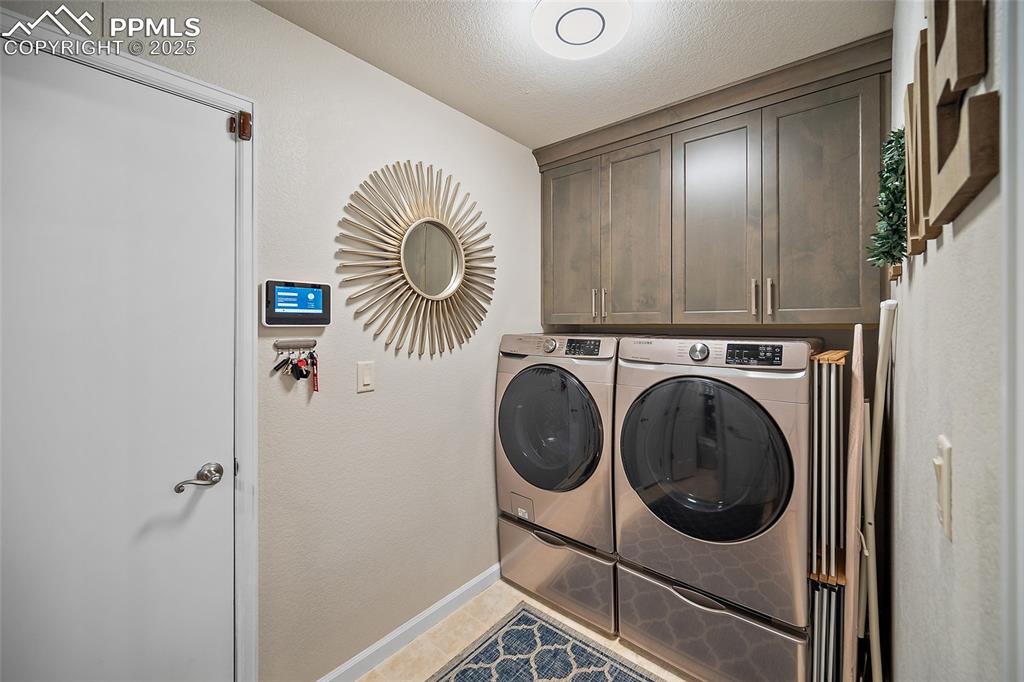
Main level laundry room

Wooden terrace with area for grilling
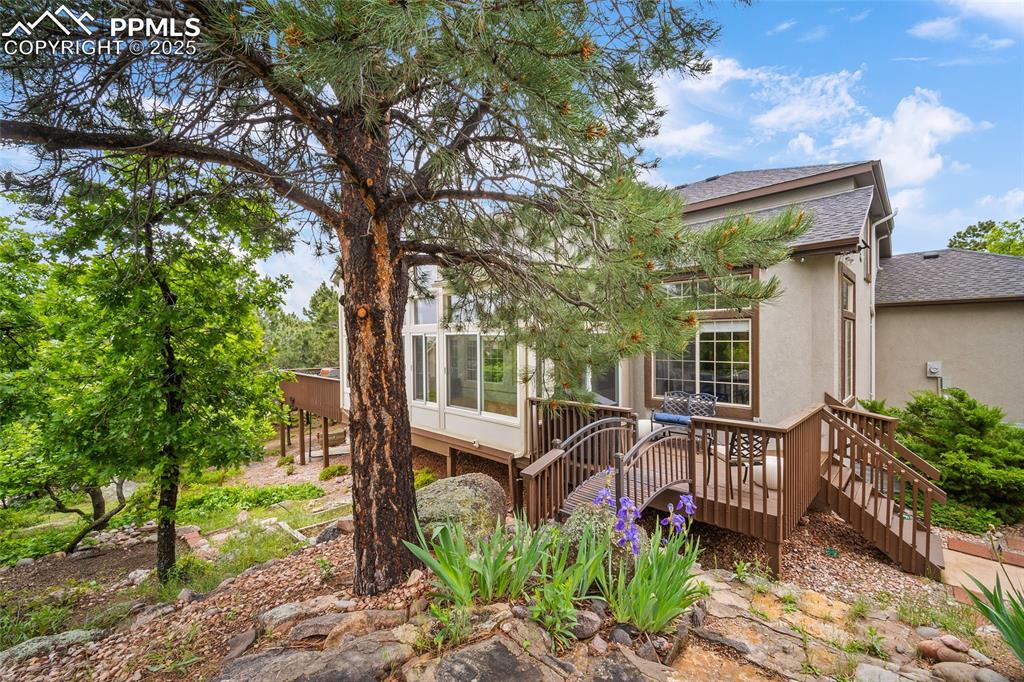
Back of house with roof with a wooden deck
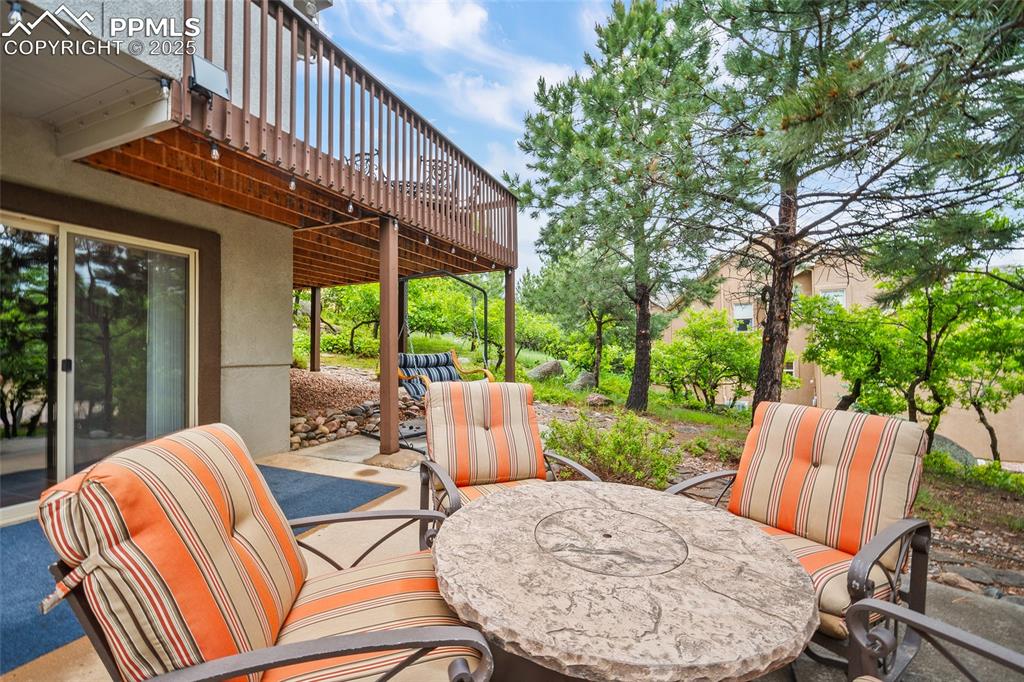
View of patio / terrace with a wooden deck and outdoor dining space
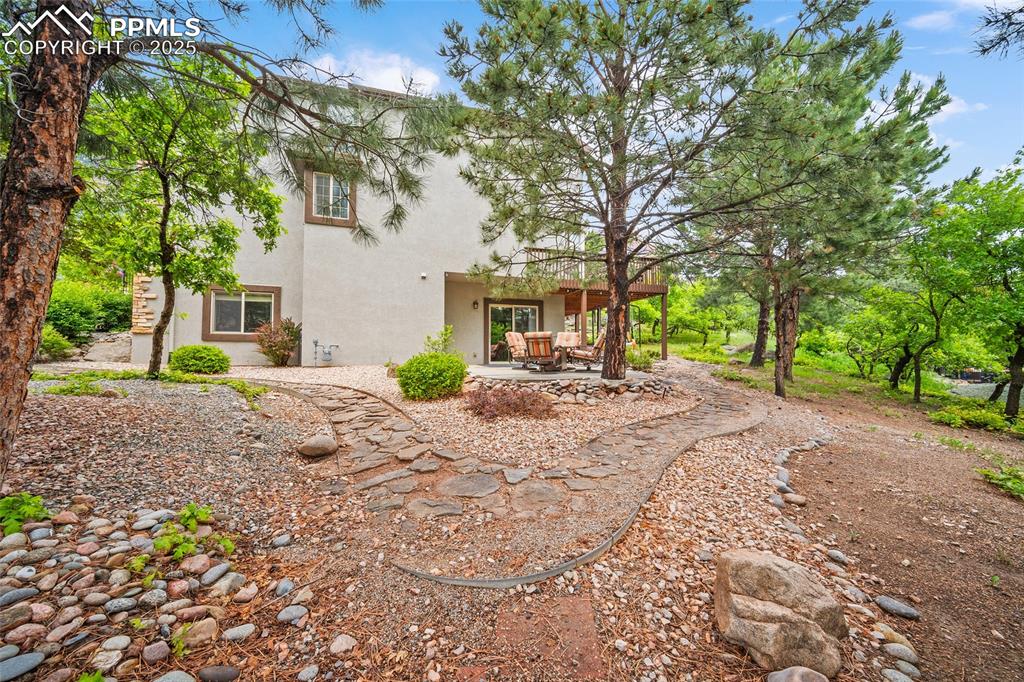
Back of property featuring stucco siding and a patio
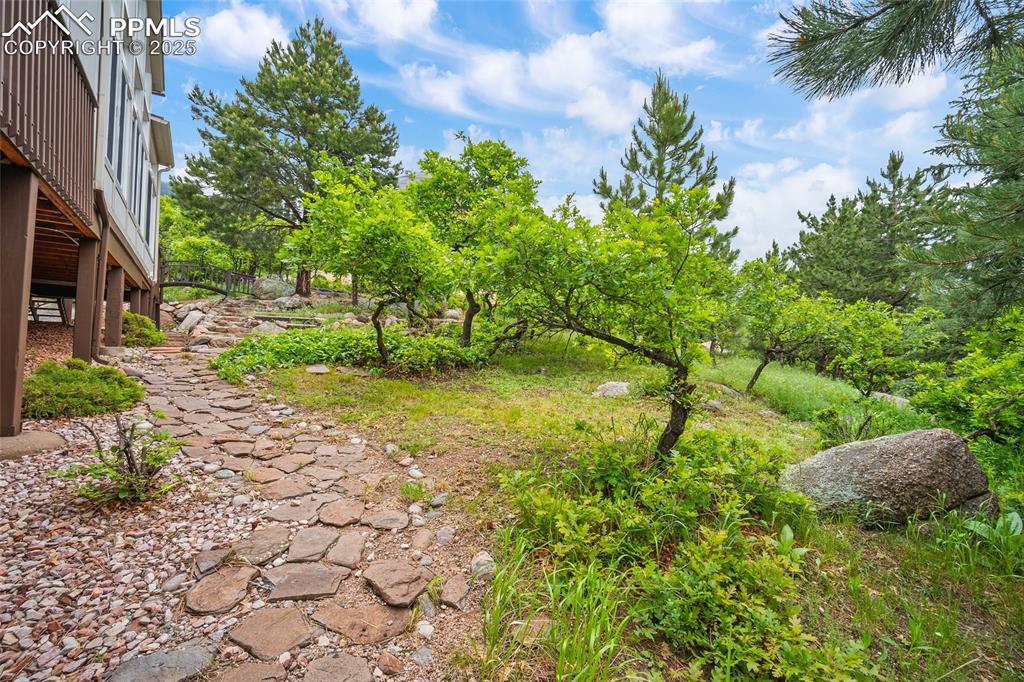
View of yard
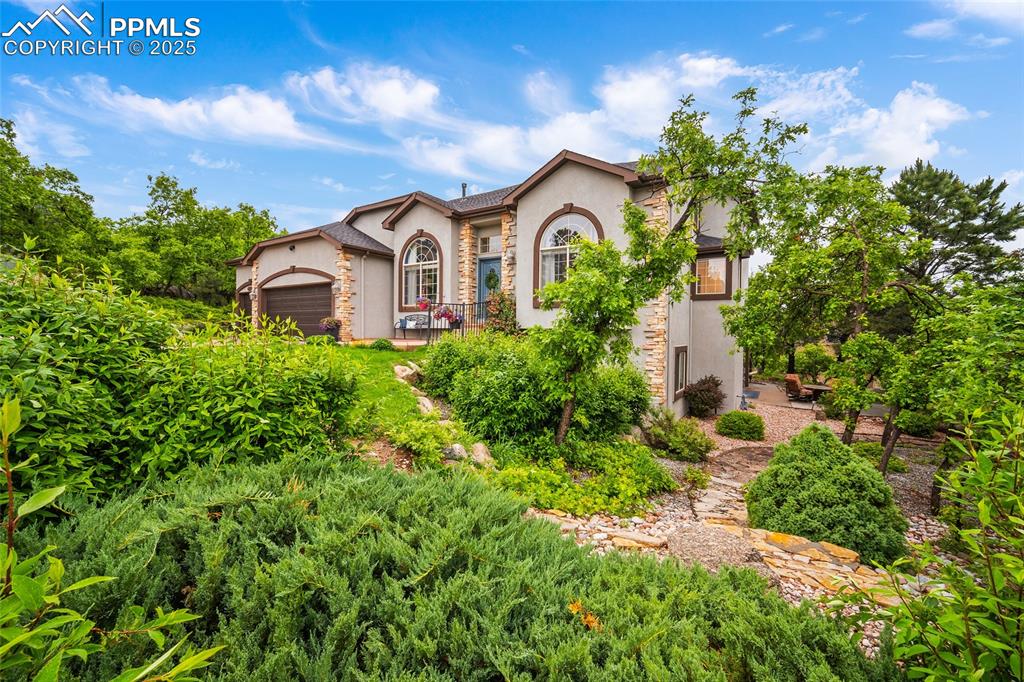
Mediterranean / spanish house featuring stucco siding, stone siding, and an attached garage
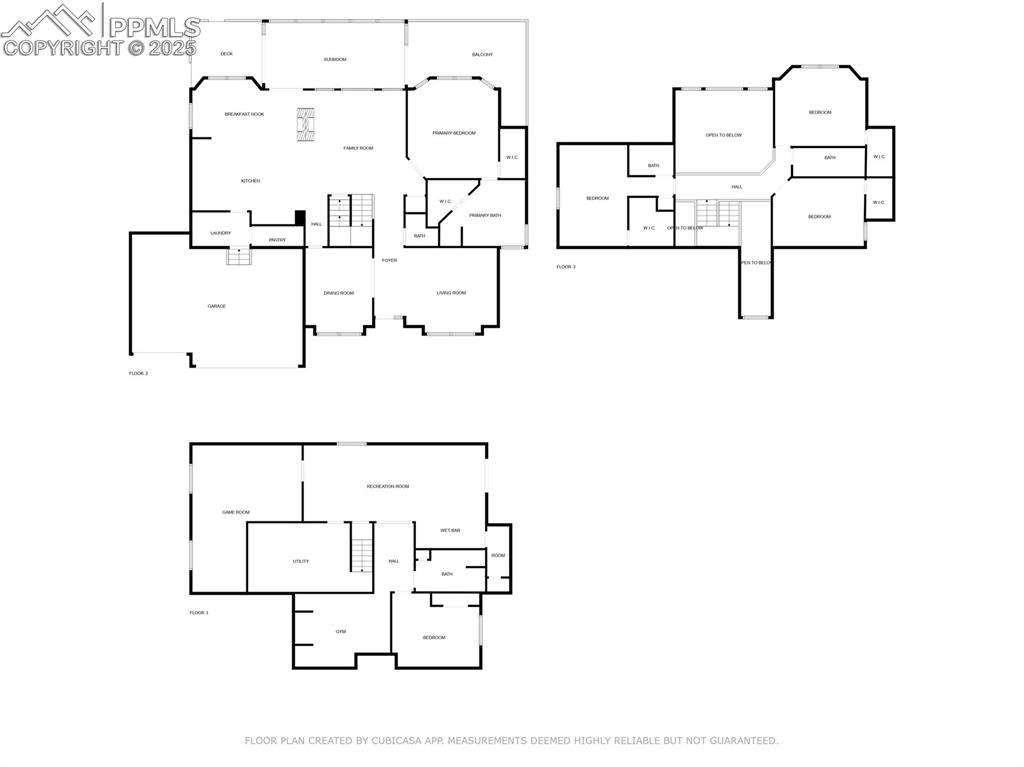
Room layout
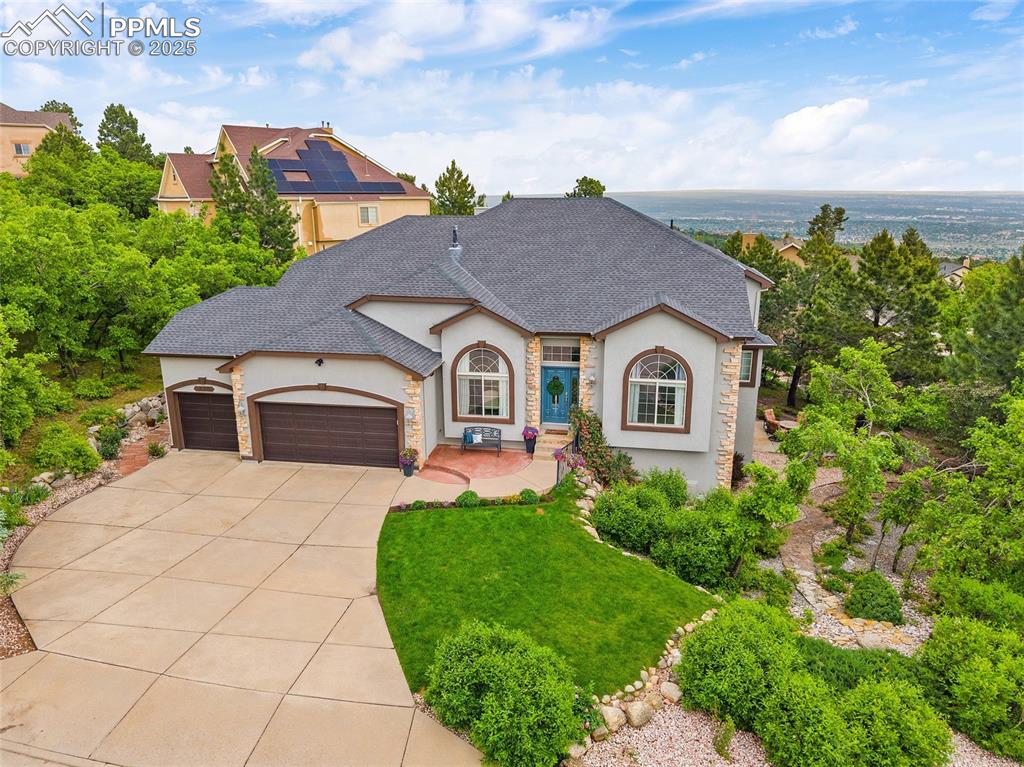
French provincial home featuring stucco siding, a garage, concrete driveway, stone siding, and a shingled roof
Disclaimer: The real estate listing information and related content displayed on this site is provided exclusively for consumers’ personal, non-commercial use and may not be used for any purpose other than to identify prospective properties consumers may be interested in purchasing.