6362 Lythmore Grove, Colorado Springs, CO, 80927
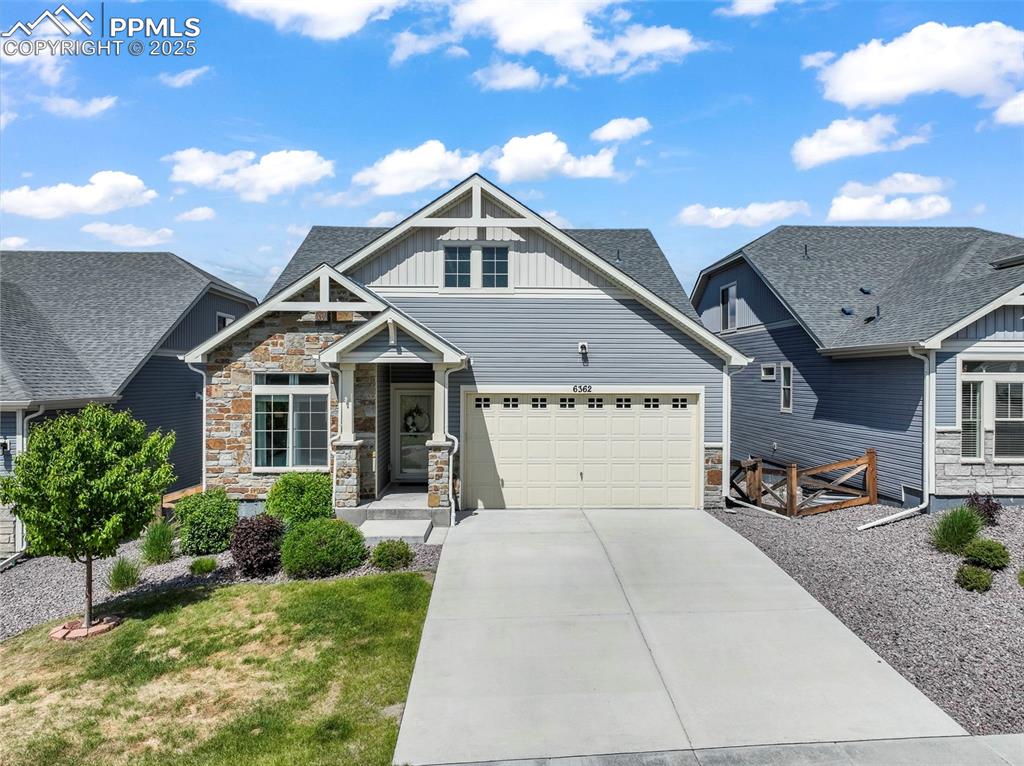
Front of home
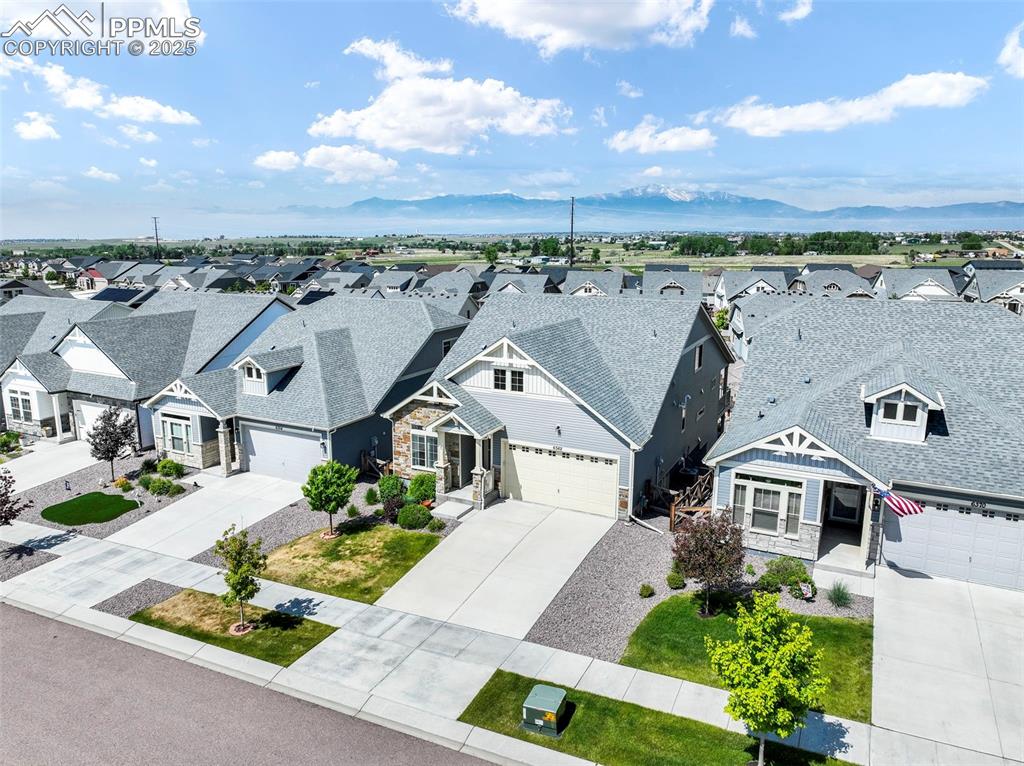
Aerial view of front of home
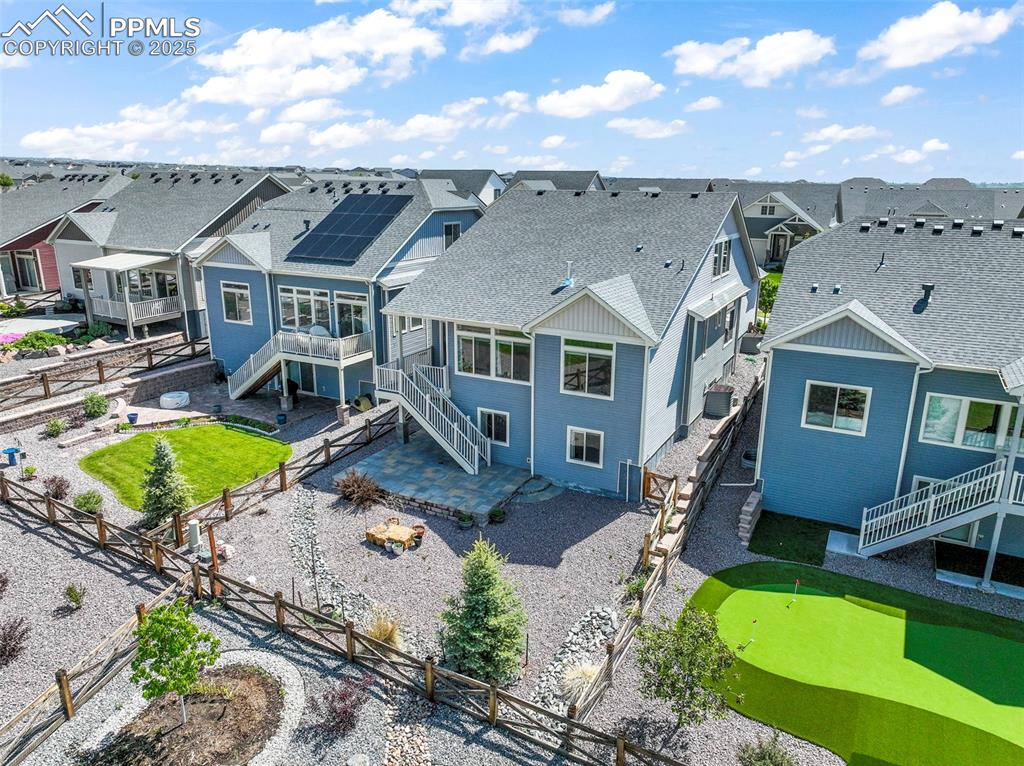
Back yard view
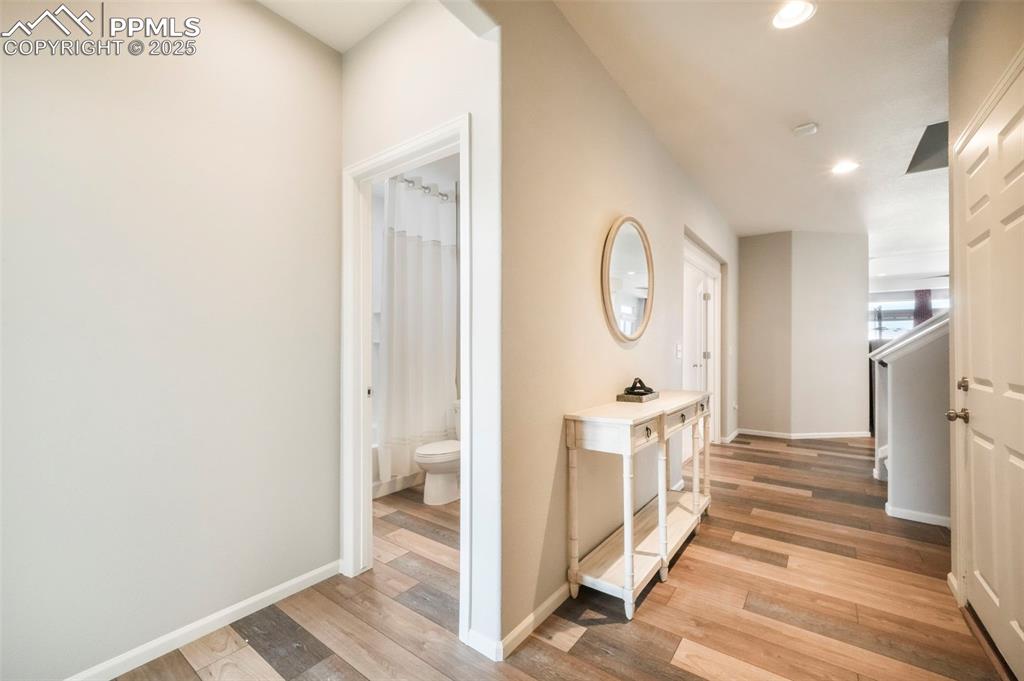
Entry view
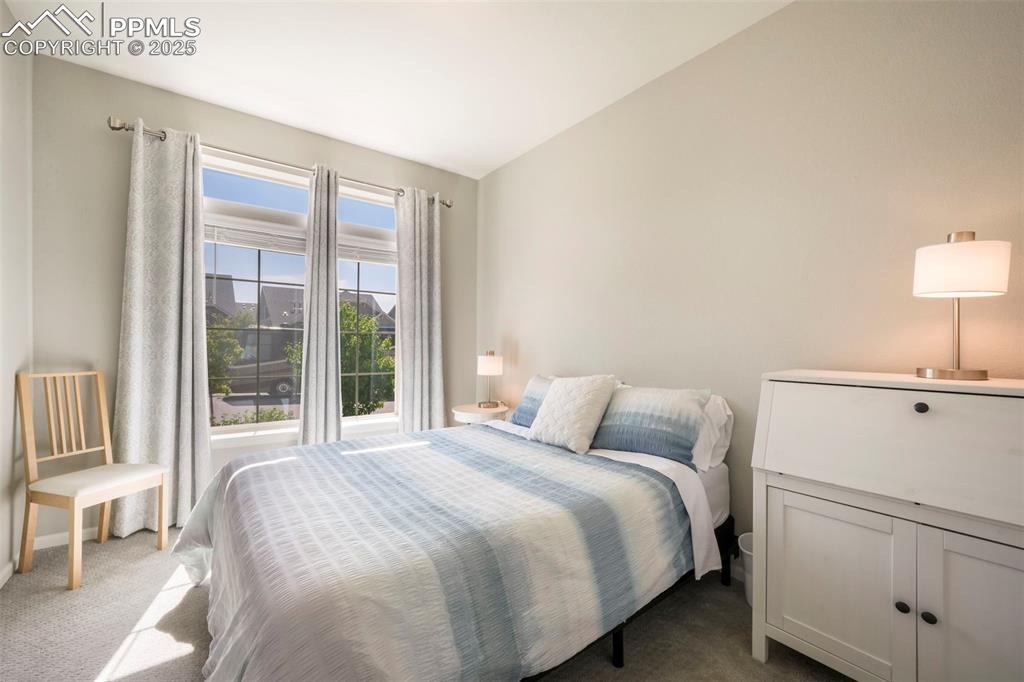
Main level bedroom
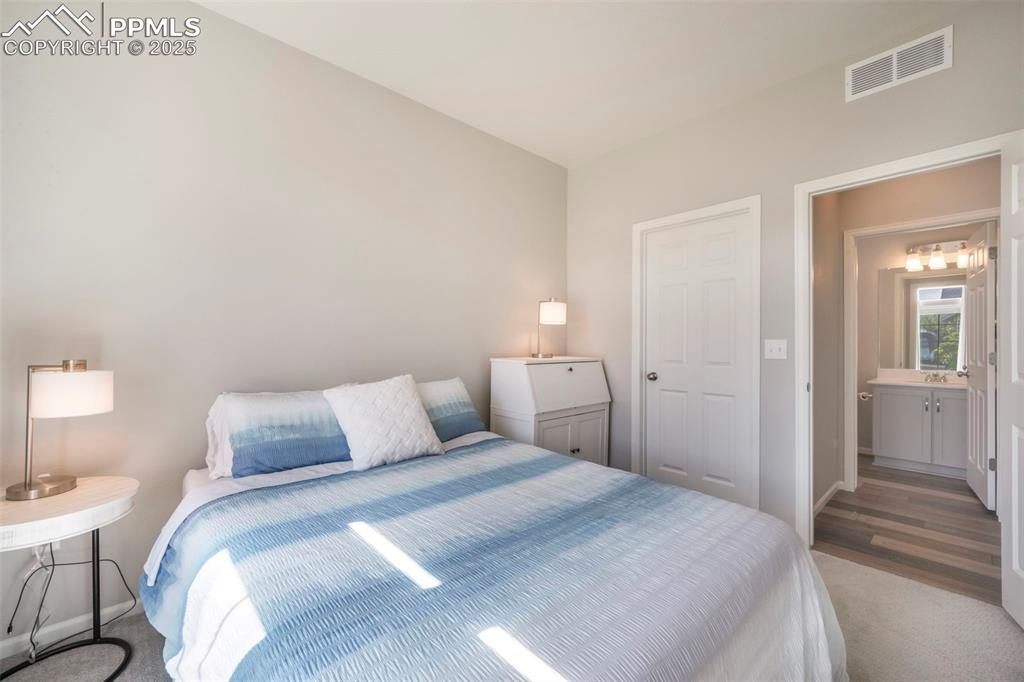
Main level bedroom
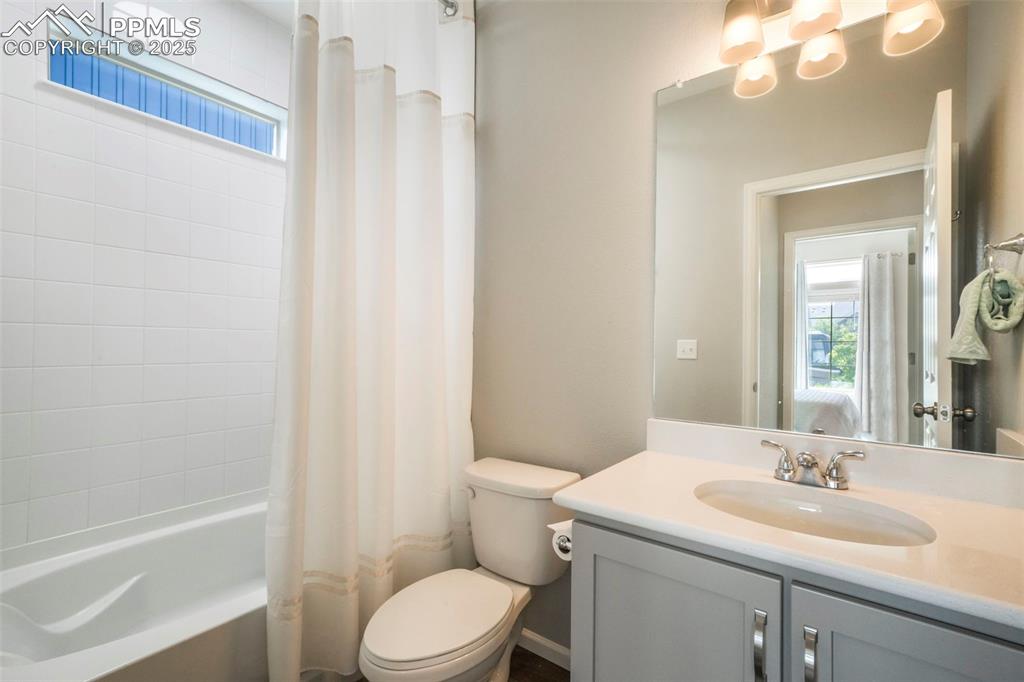
Main level full bathroom
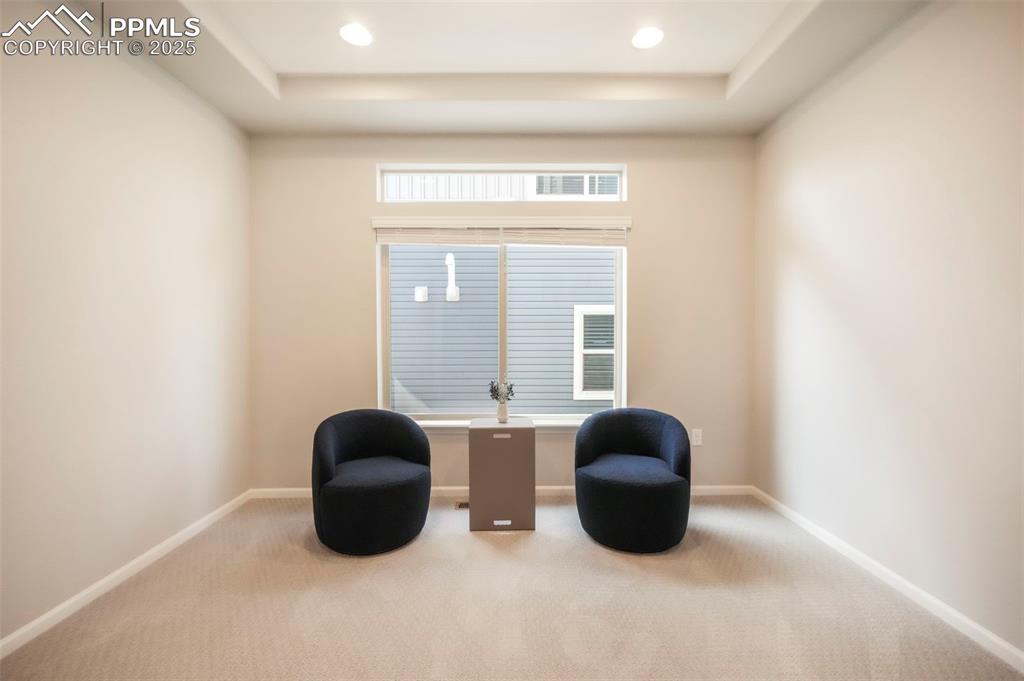
Main level sitting room, office, formal dining, flex space with French doors
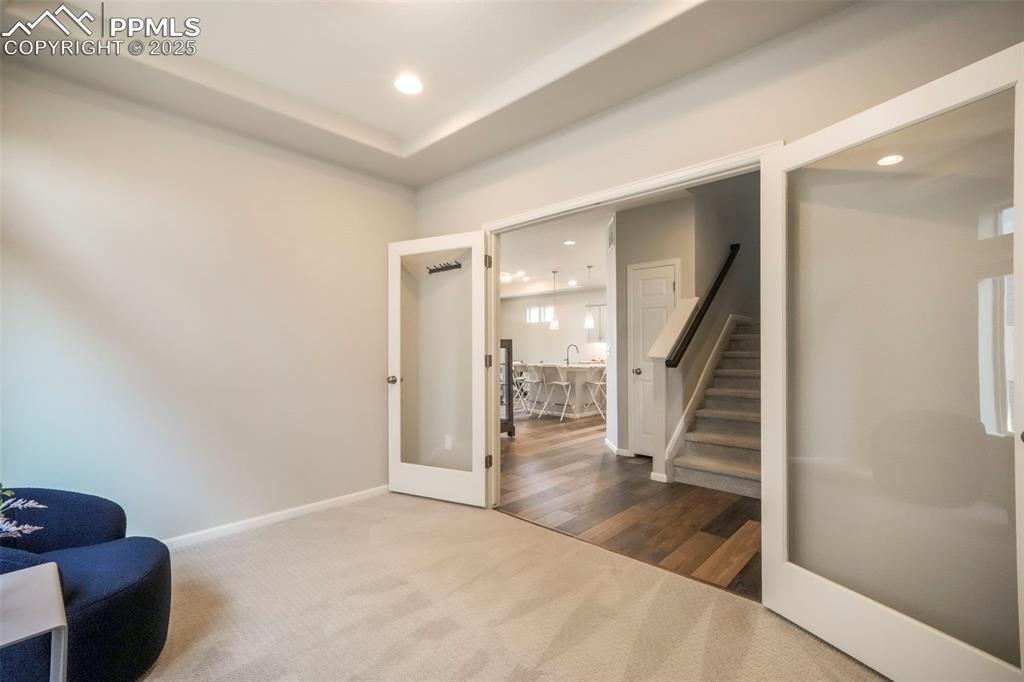
Main level sitting room, office, formal dining, flex space with French doors
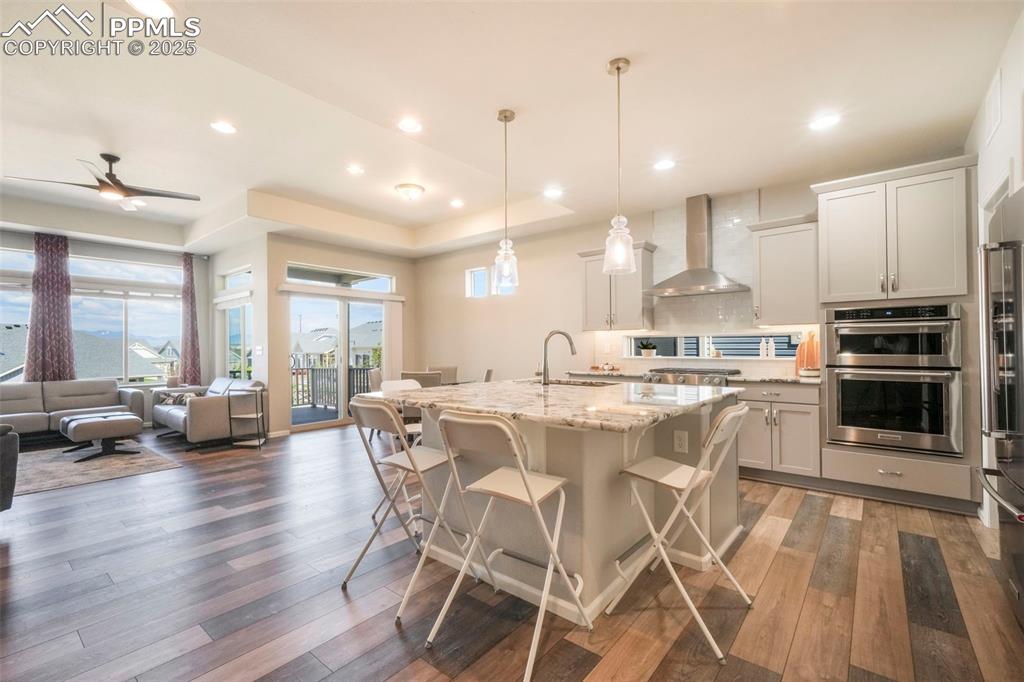
Kitchen with granite counters, gas cooktop, stainless steel appliances, pantry
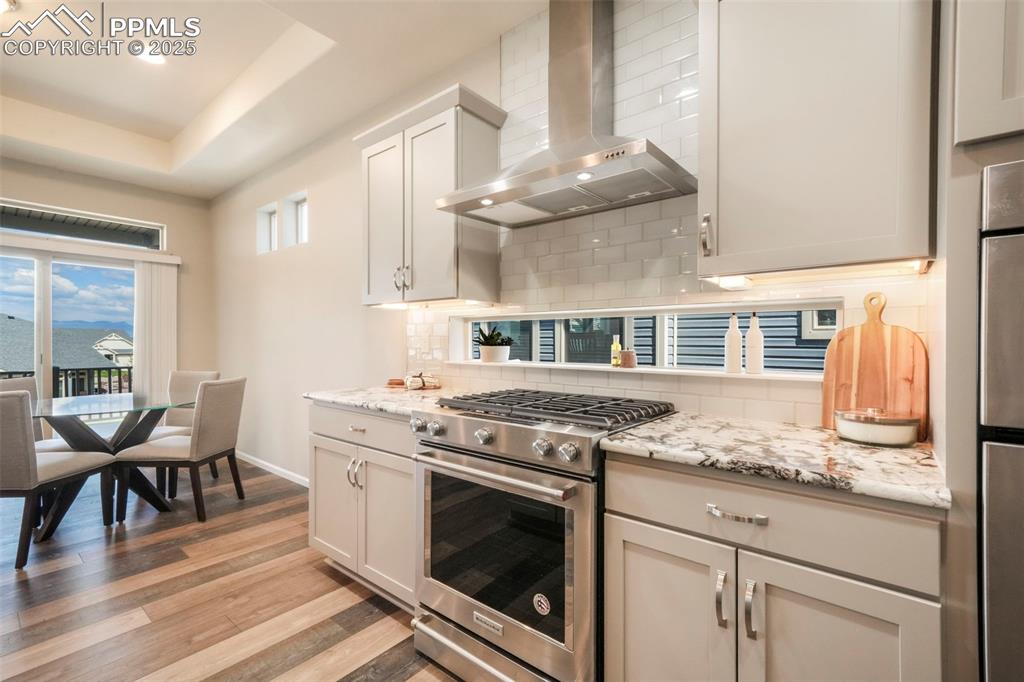
Kitchen with granite counters, gas cooktop, stainless steel appliances, pantry
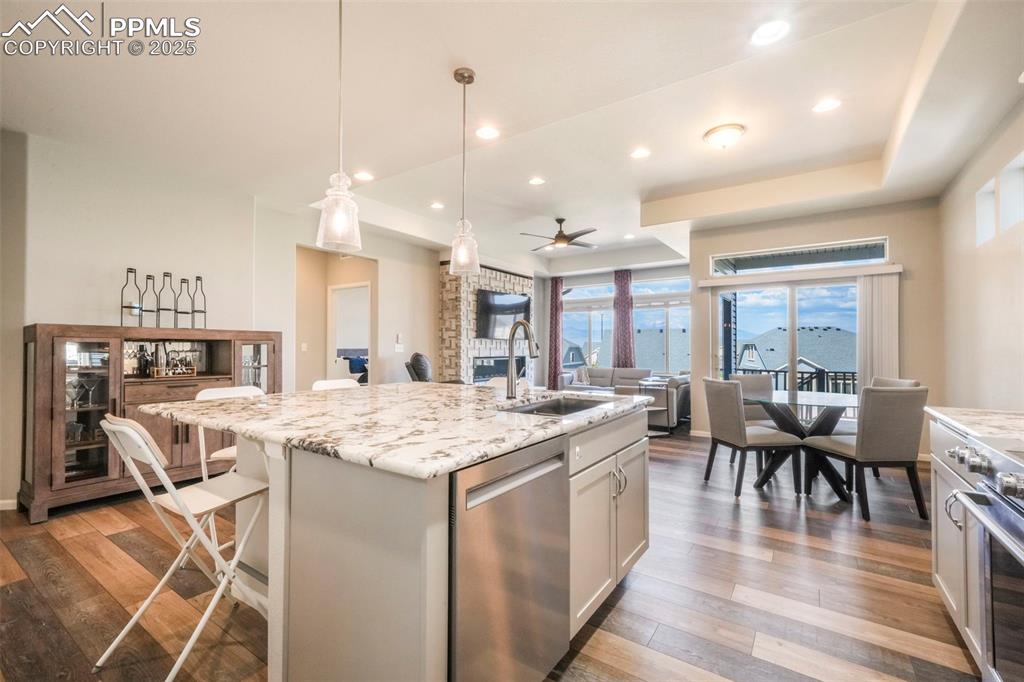
Kitchen with granite counters, gas cooktop, stainless steel appliances, pantry
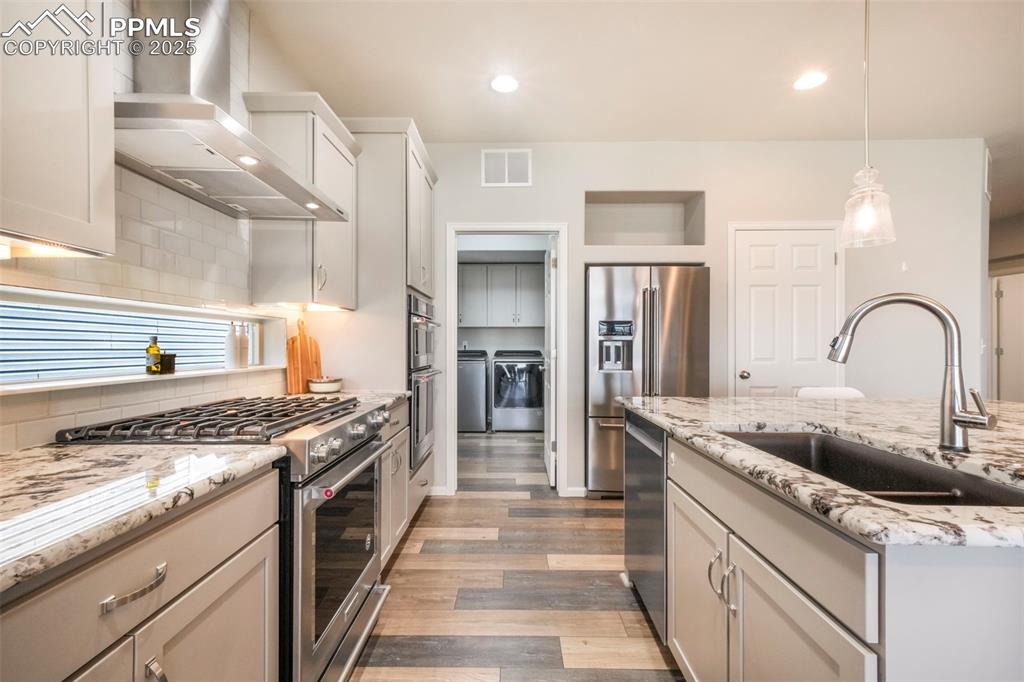
Kitchen with granite counters, gas cooktop, stainless steel appliances, pantry
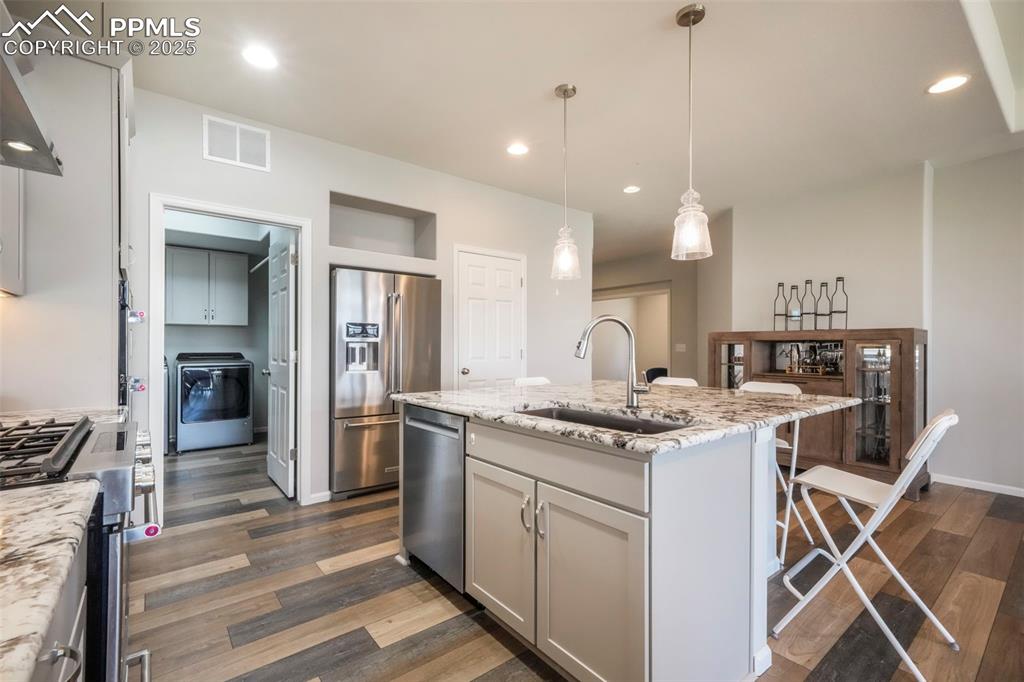
Kitchen with granite counters, gas cooktop, stainless steel appliances, pantry
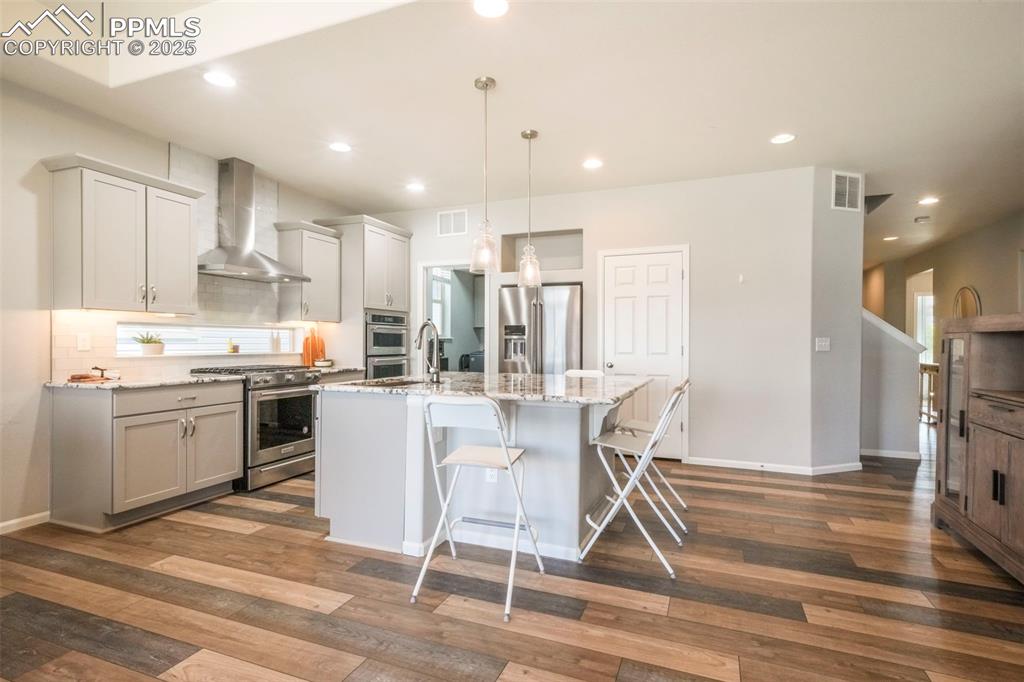
Kitchen with granite counters, gas cooktop, stainless steel appliances, pantry
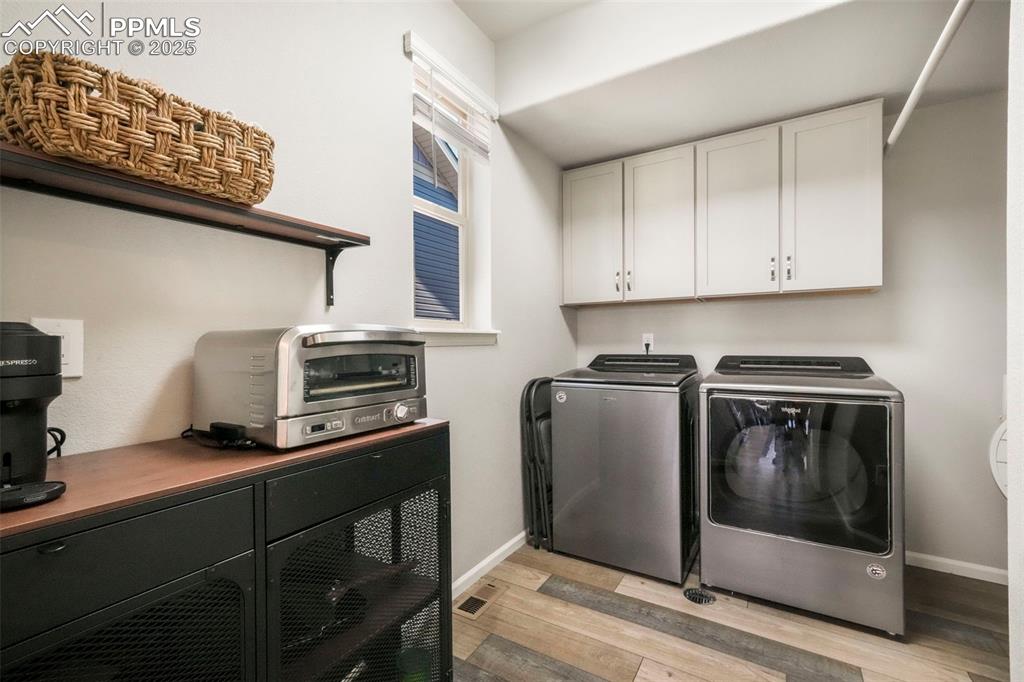
Laundry room with storage
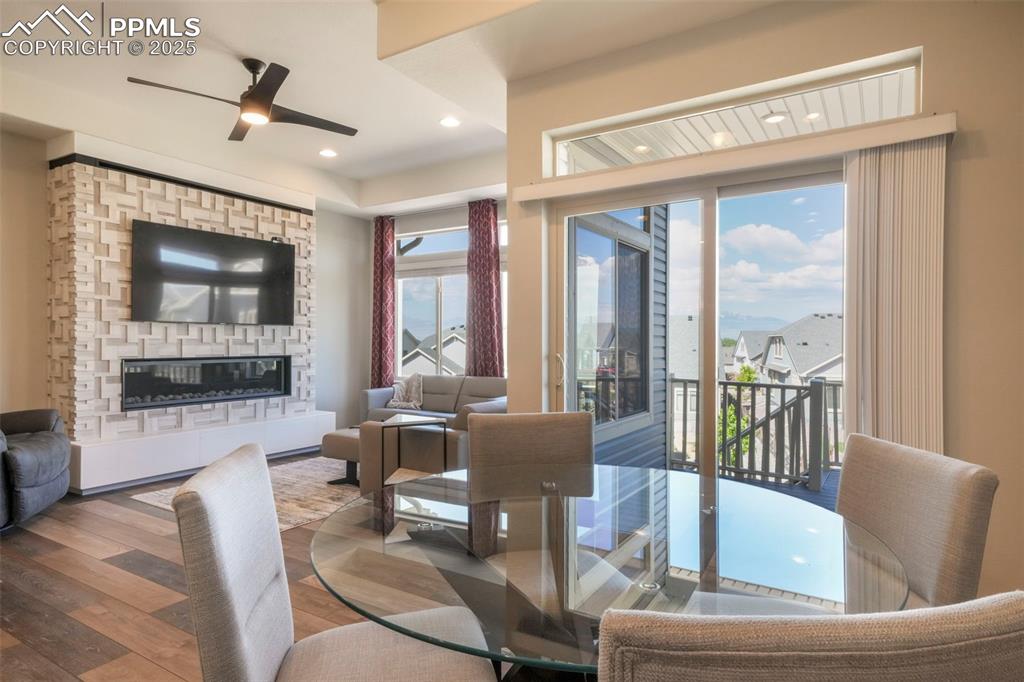
Dining nook area
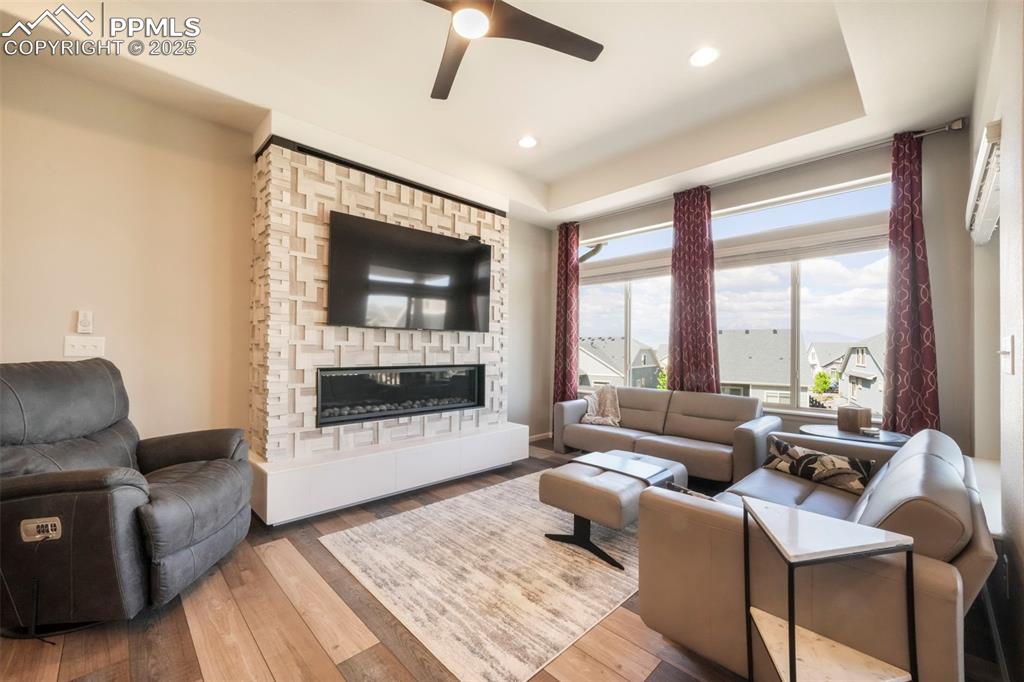
Living room with mountain views, large fireplace, walk out access to deck
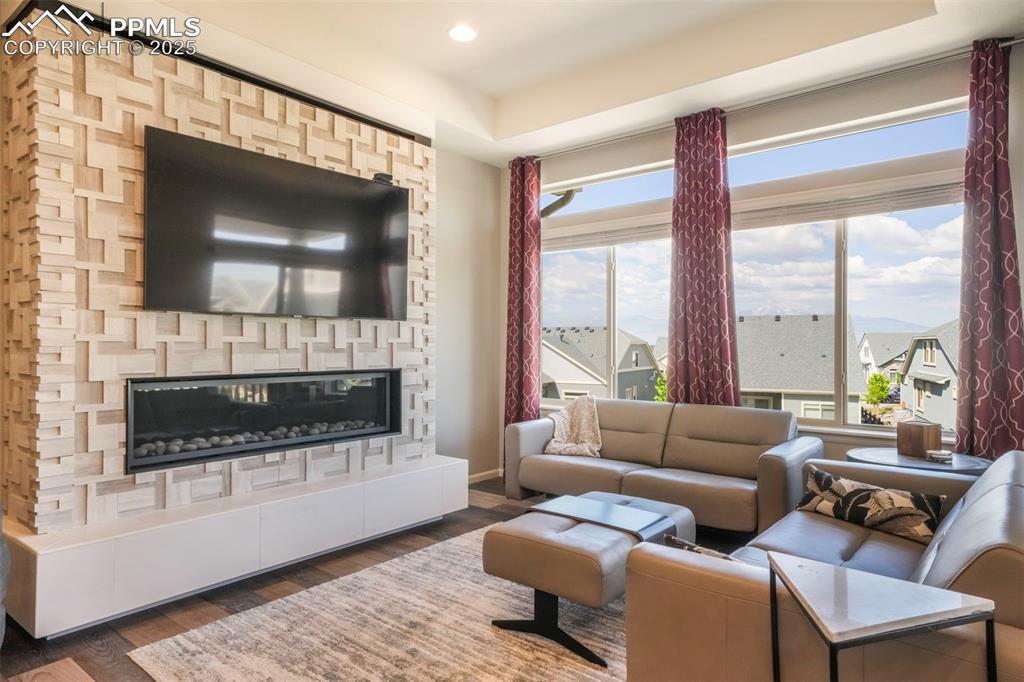
Living room with mountain views, large fireplace, walk out access to deck
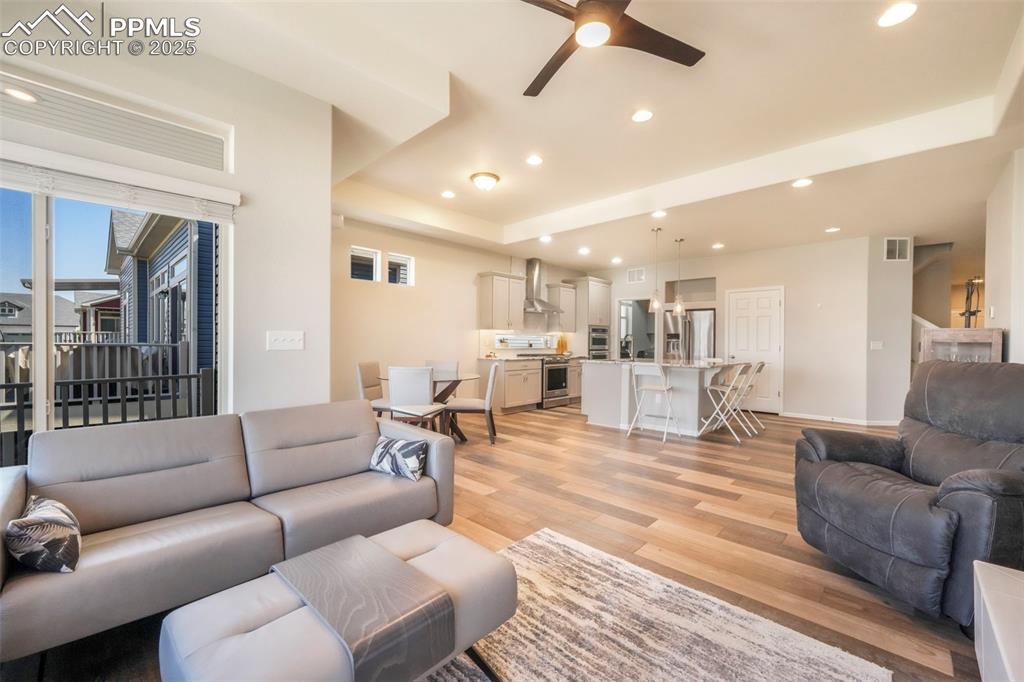
Living room with mountain views, large fireplace, walk out access to deck
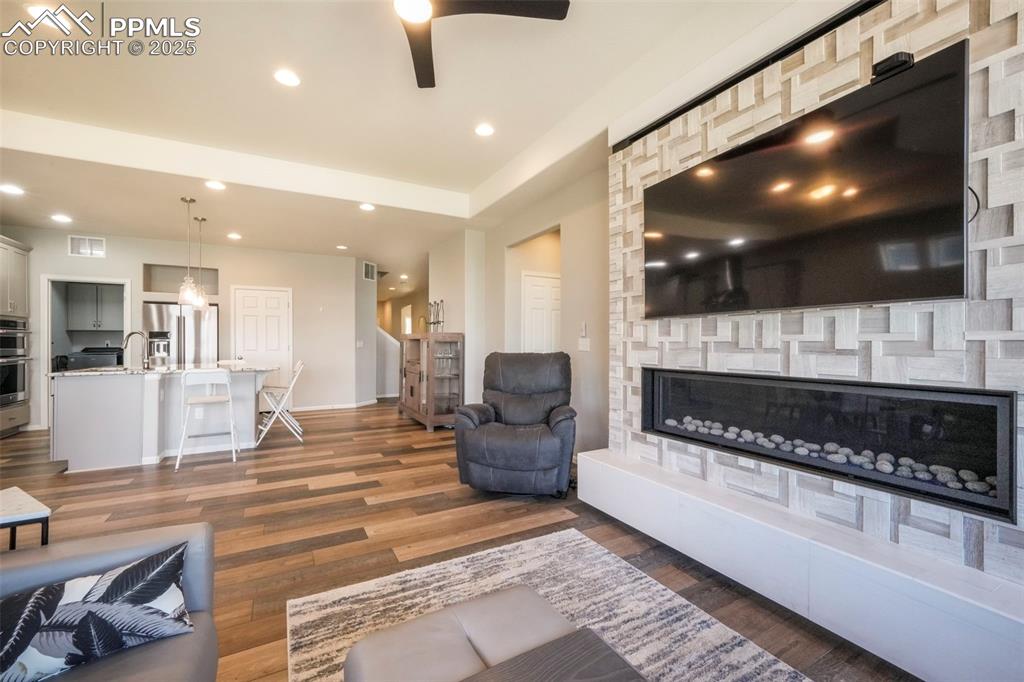
Living room with mountain views, large fireplace, walk out access to deck
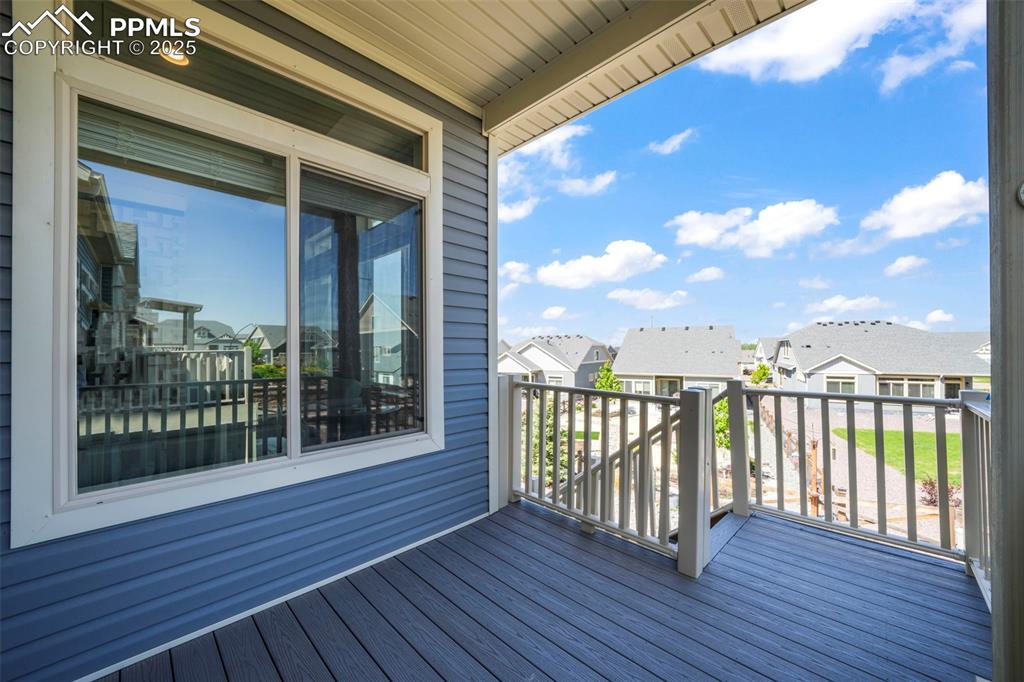
Main level covered back deck
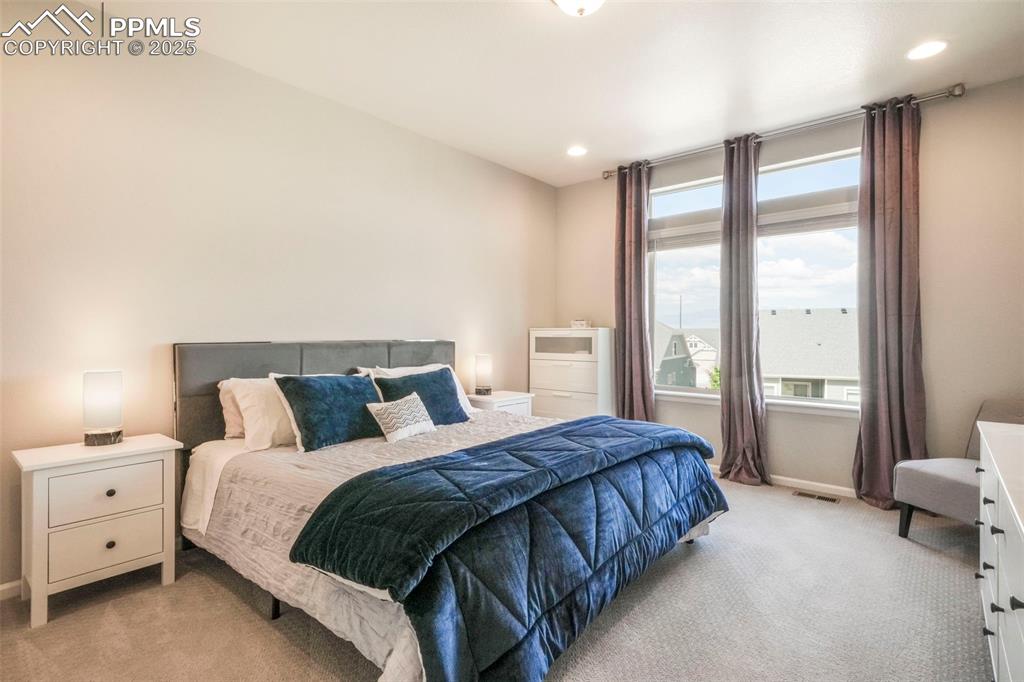
Main level primary bedroom with ensuite and large walk in closet
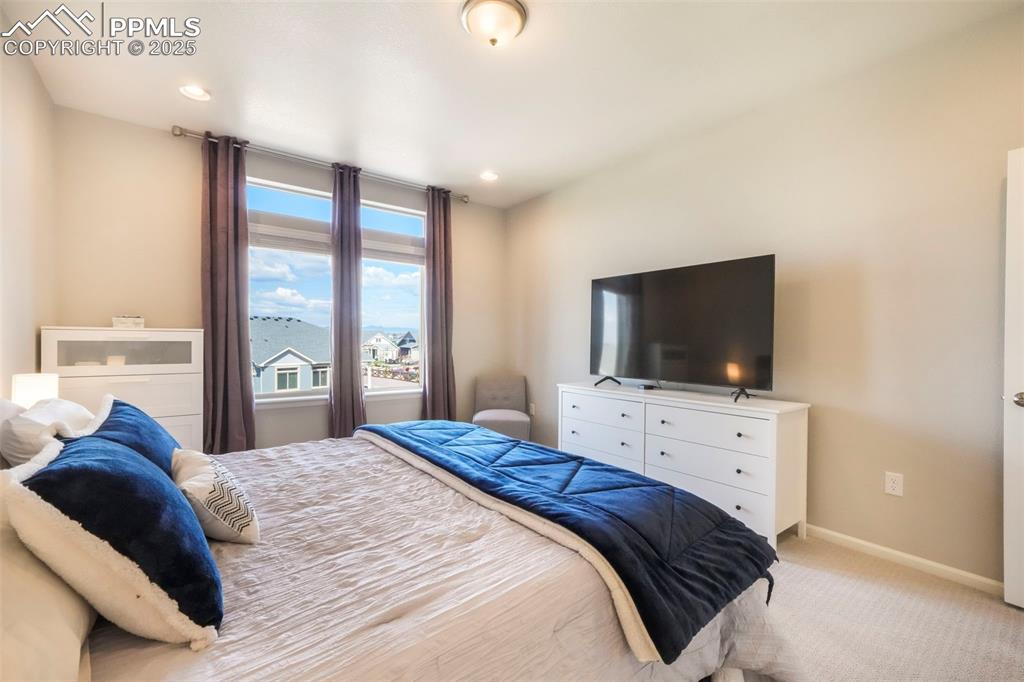
Main level primary bedroom with ensuite and large walk in closet
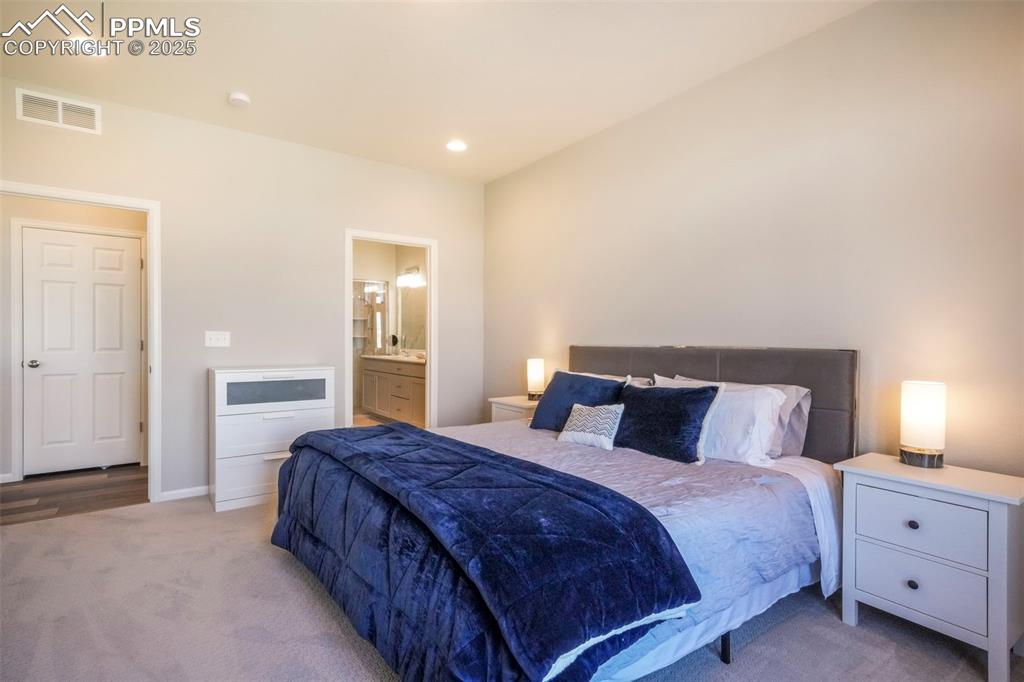
Main level primary bedroom with ensuite and large walk in closet
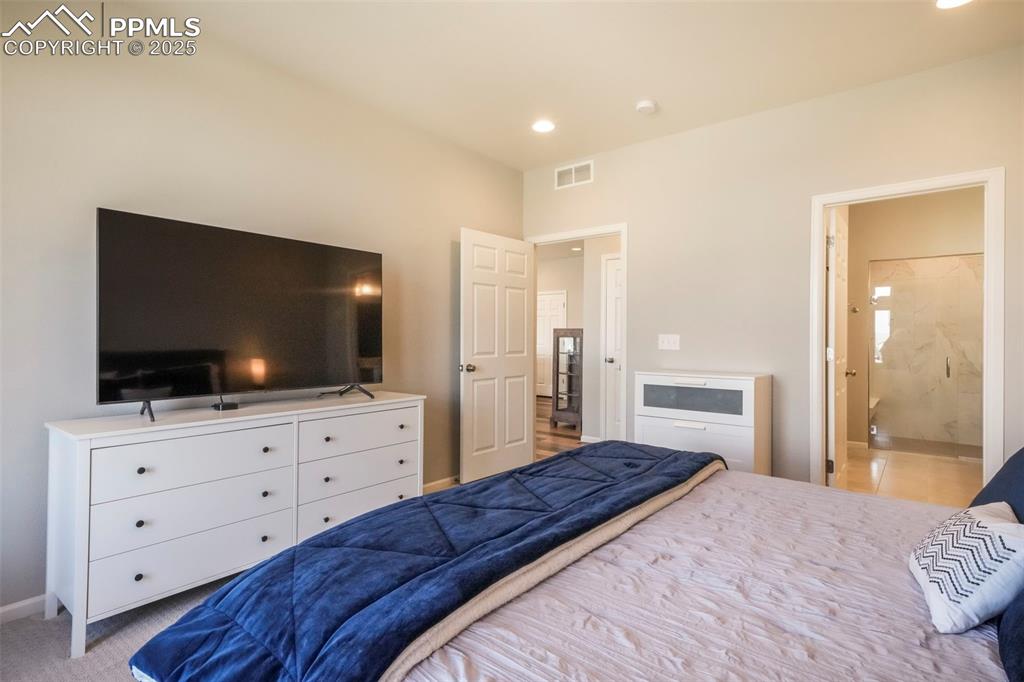
Main level primary bedroom with ensuite and large walk in closet
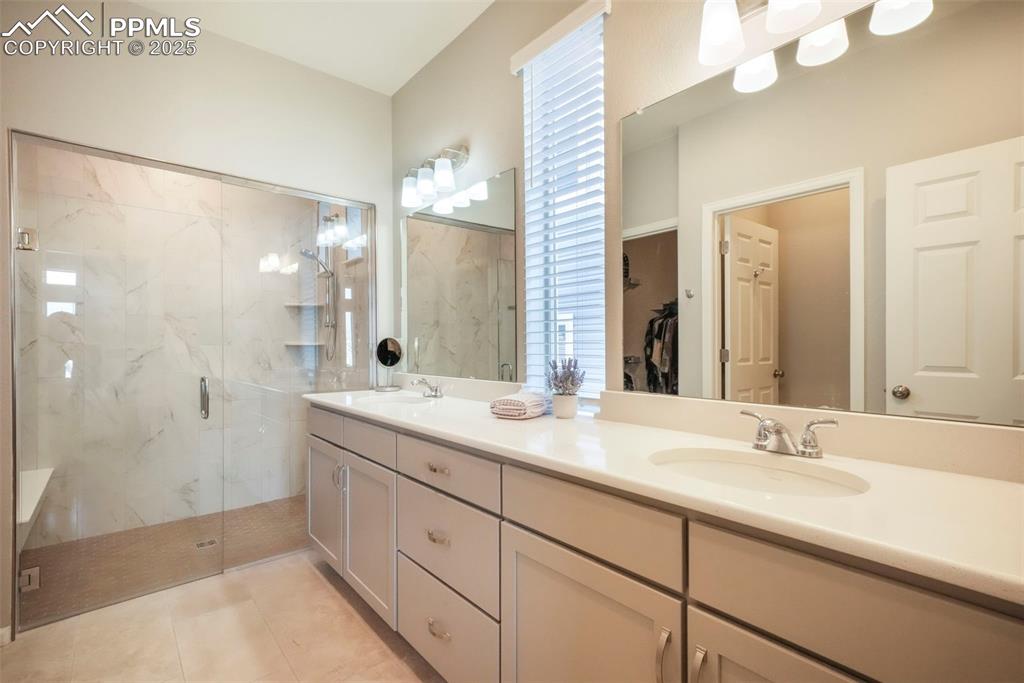
Primary bathroom, quartz countertops, large zero entry walk in shower
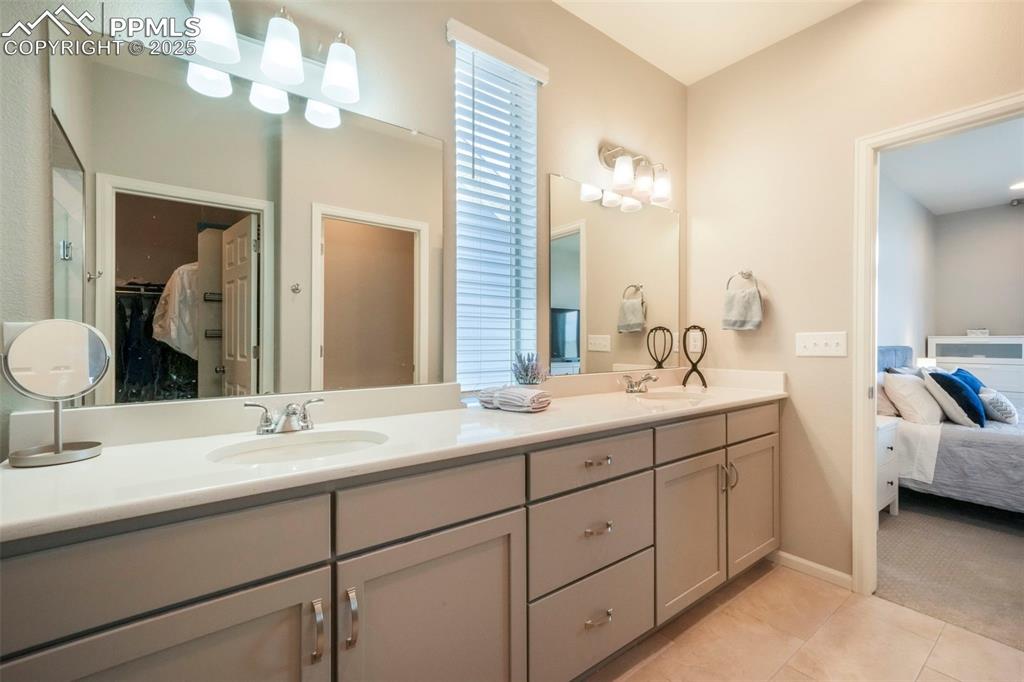
Primary bathroom, quartz countertops, large zero entry walk in shower
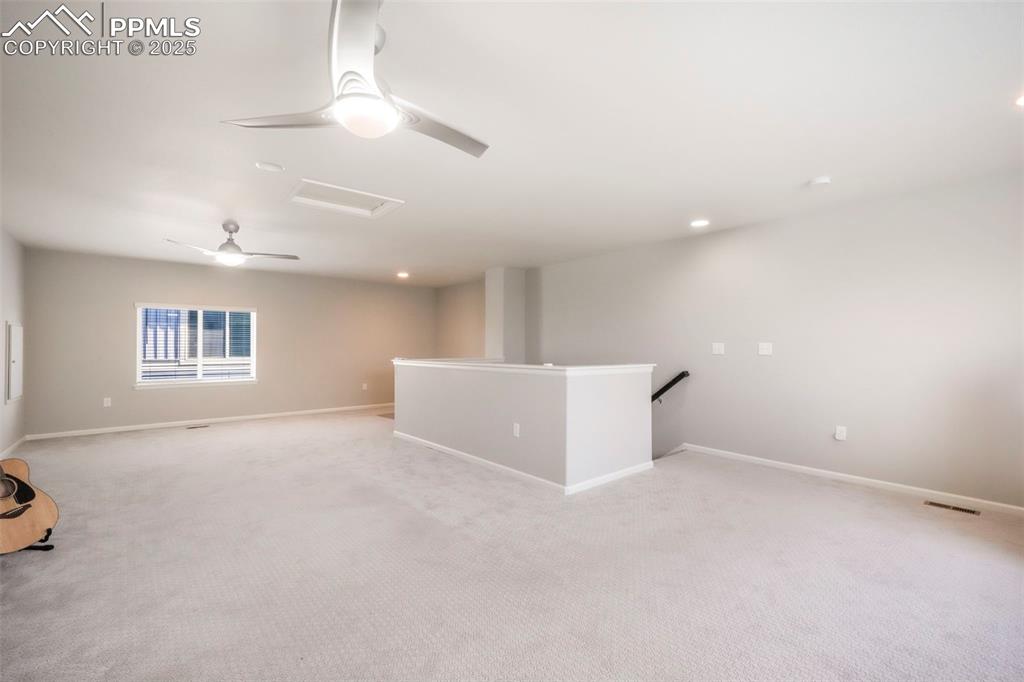
Upstairs loft with bright natural light
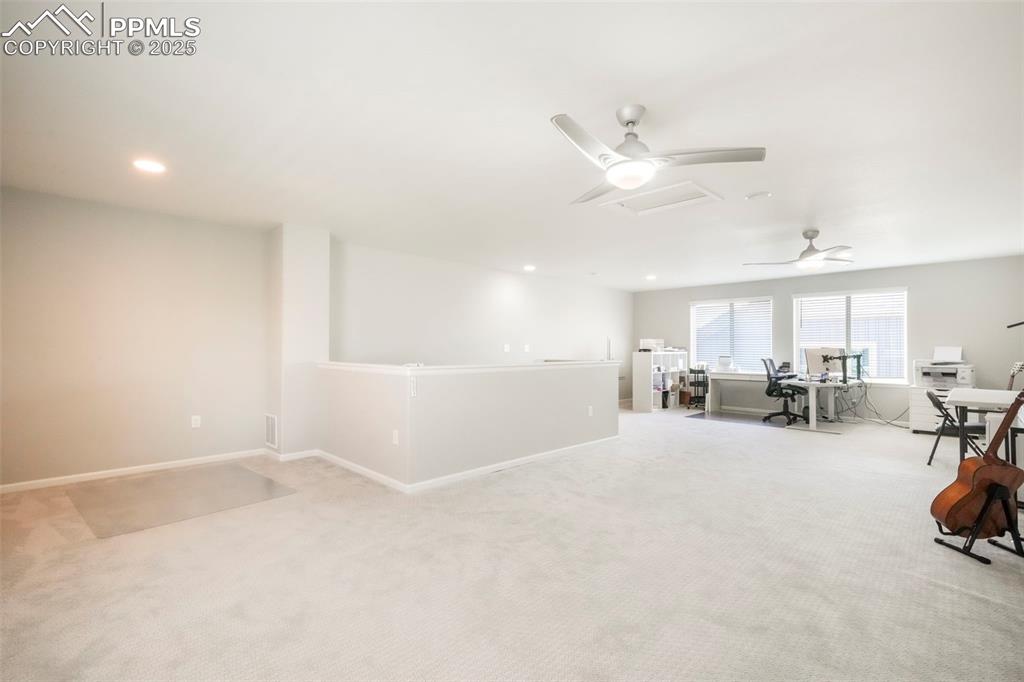
Upstairs loft with bright natural light
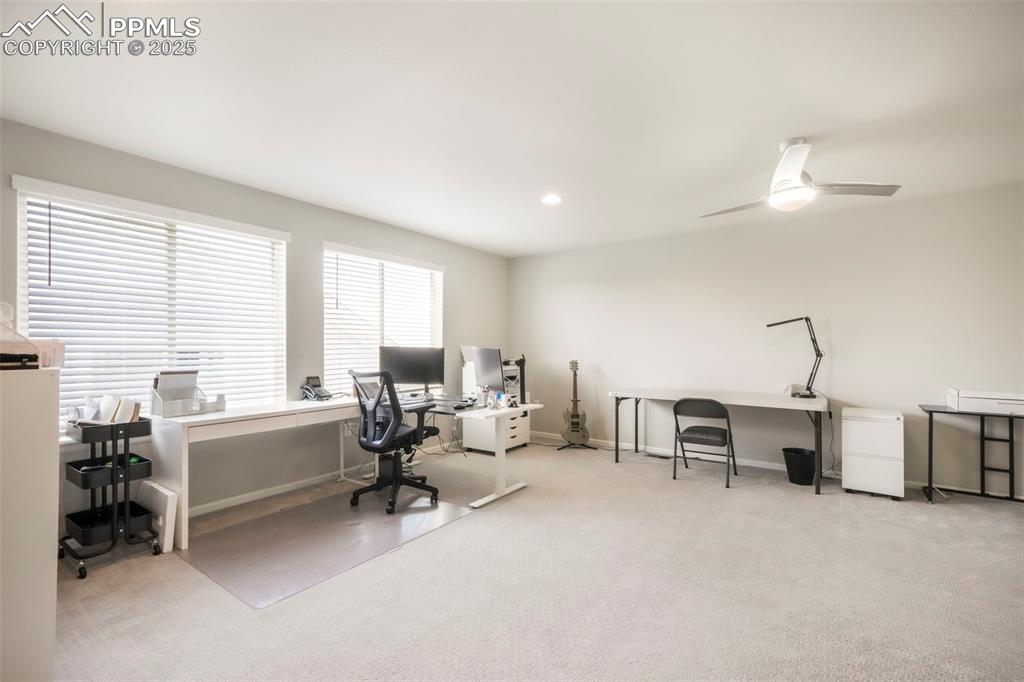
Upstairs loft with bright natural light
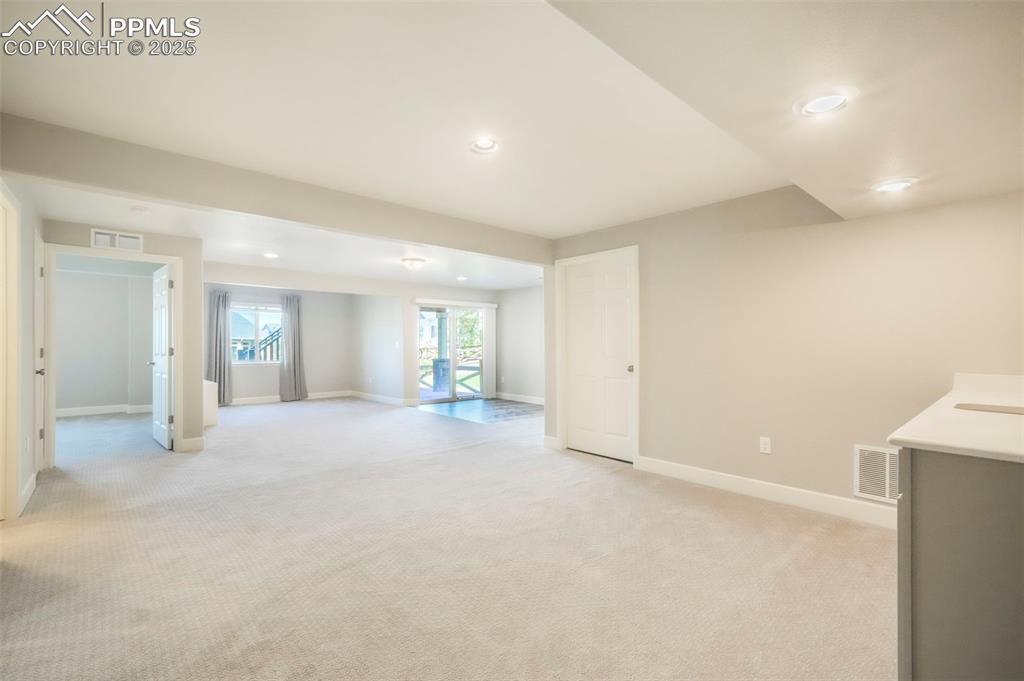
Basement family room with wet bar, walk out access to back patio and landscaped back yard
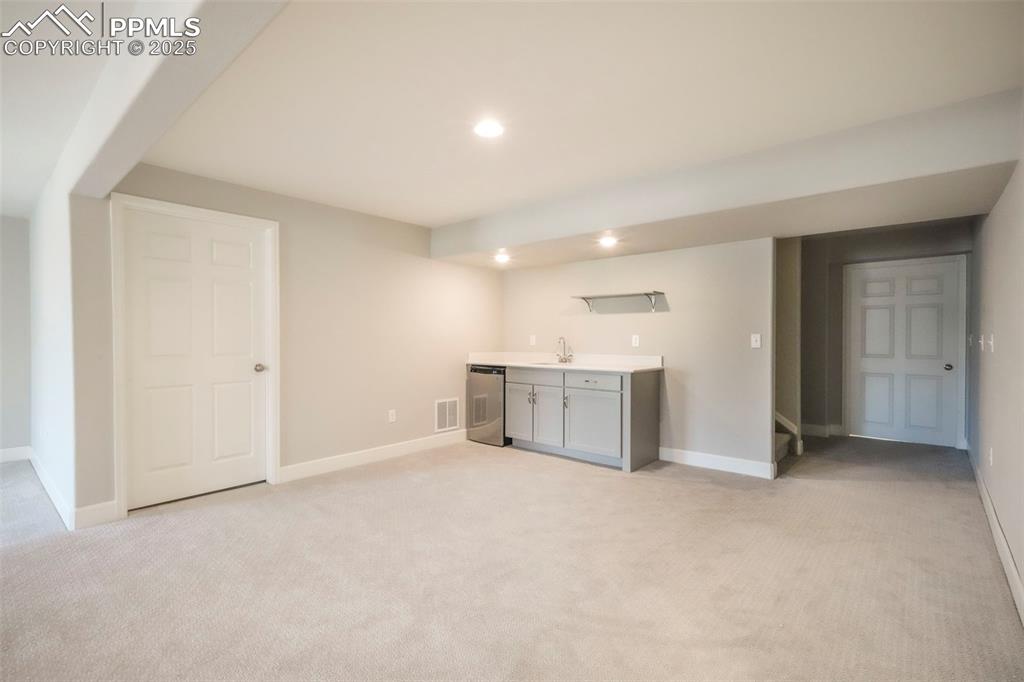
Basement family room with wet bar, walk out access to back patio and landscaped back yard
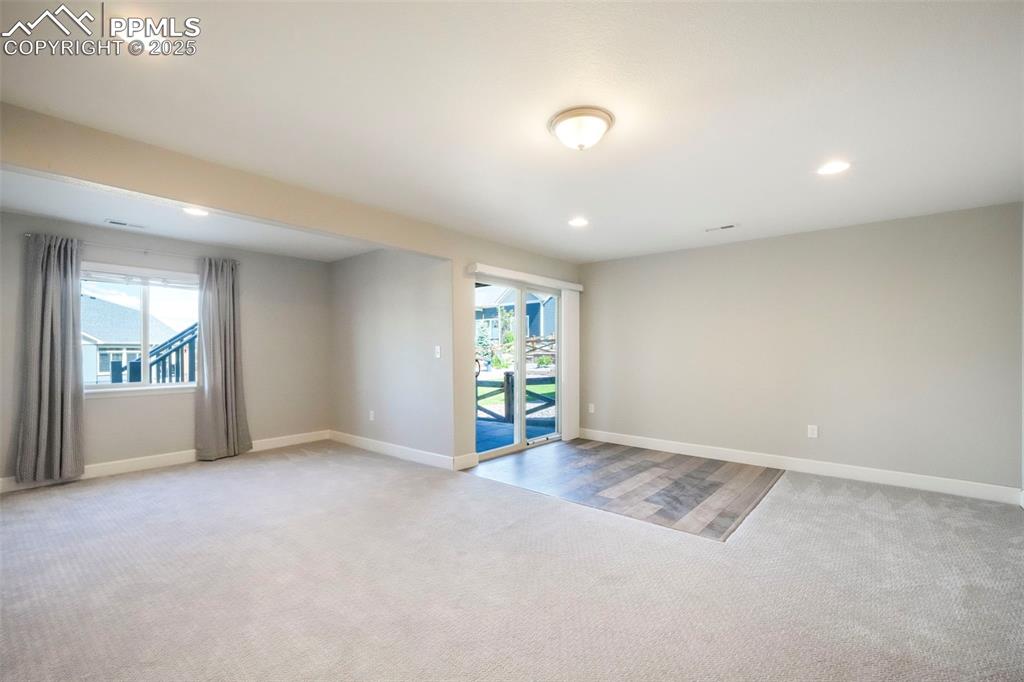
Basement family room with wet bar, walk out access to back patio and landscaped back yard
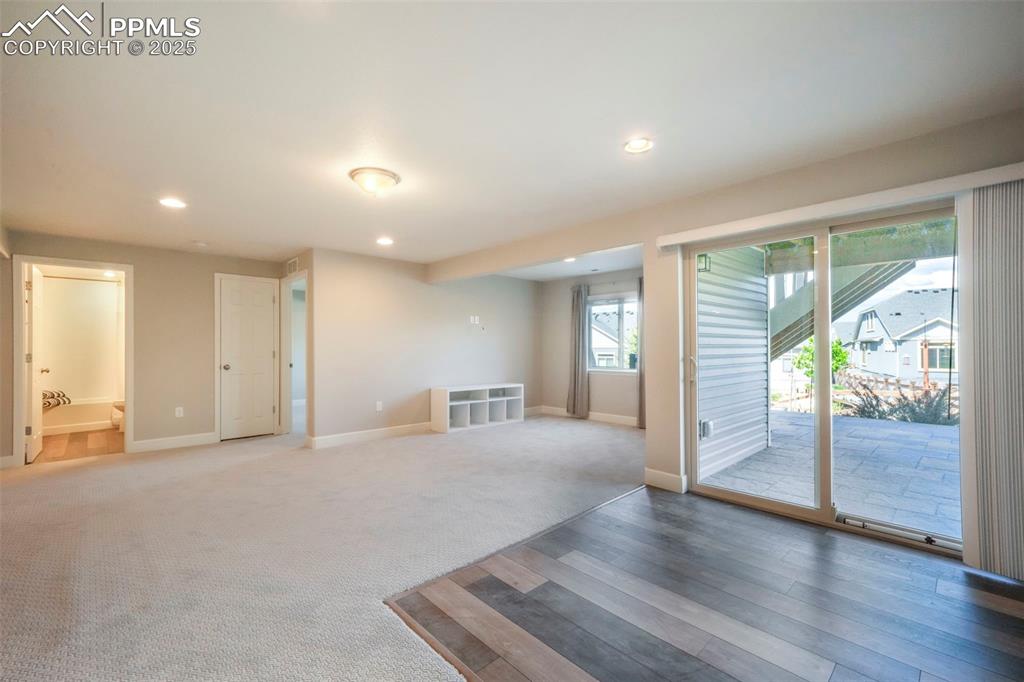
Basement family room with wet bar, walk out access to back patio and landscaped back yard
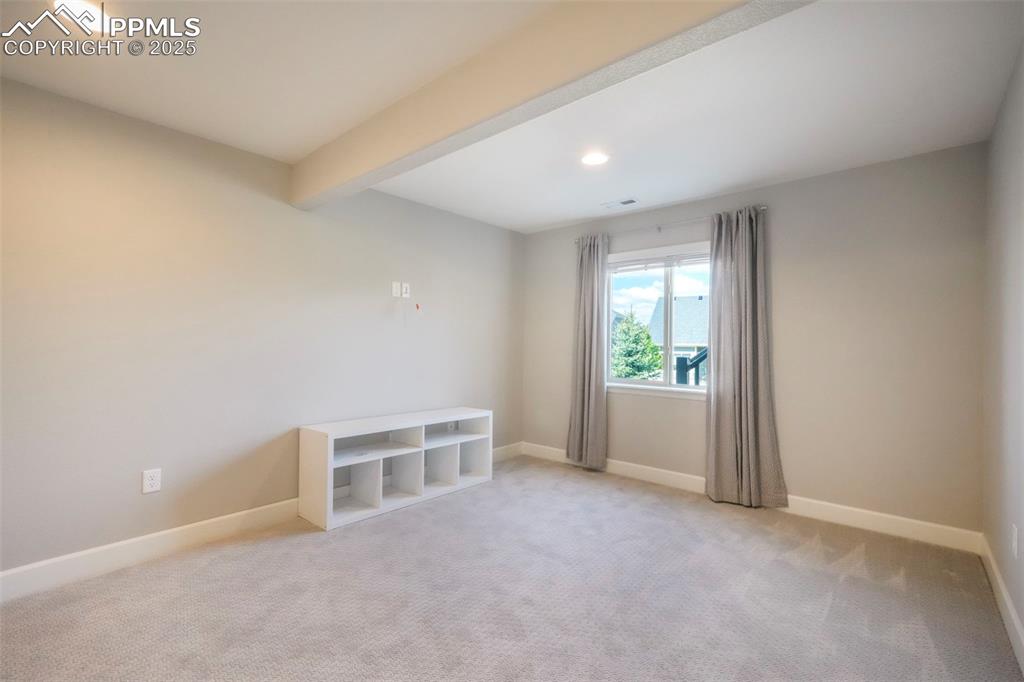
Basement family room with wet bar, walk out access to back patio and landscaped back yard
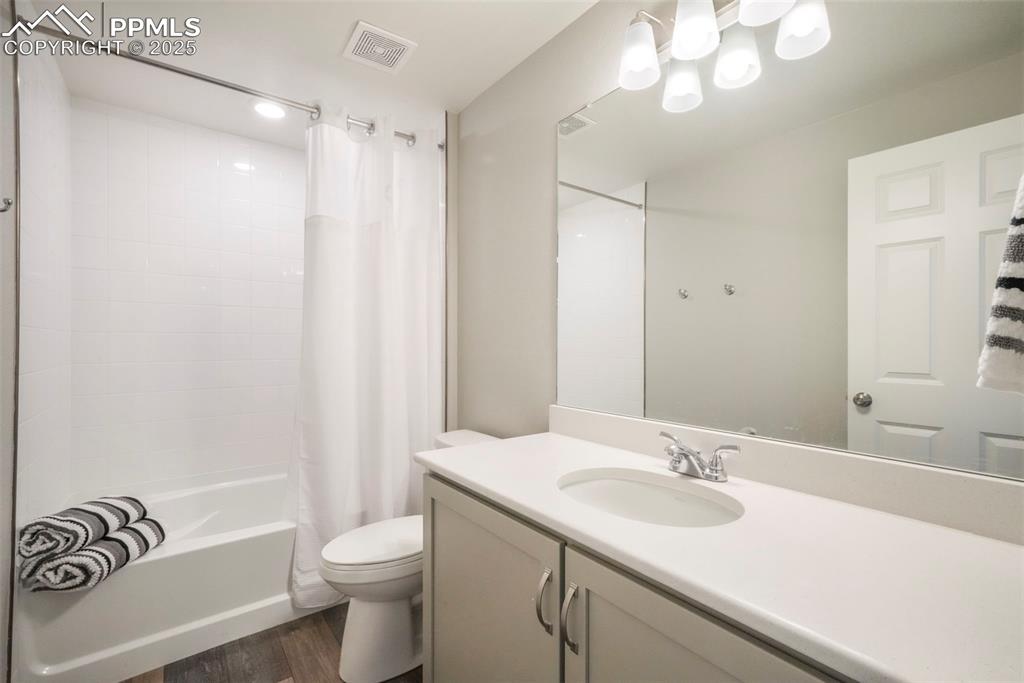
Basement full bathroom
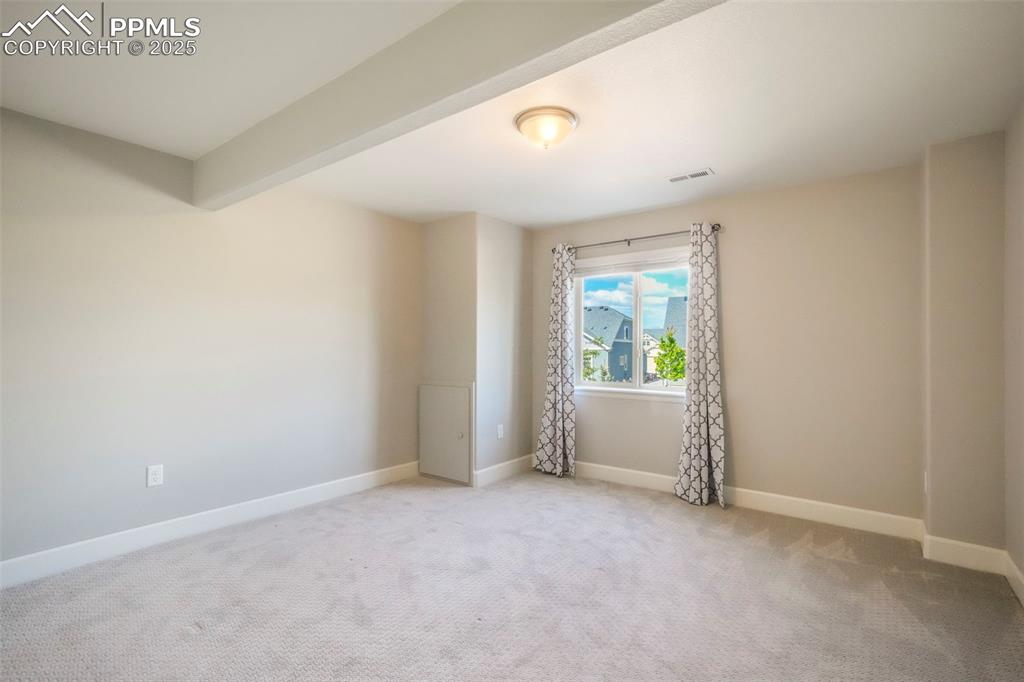
Basement 3rd bedroom
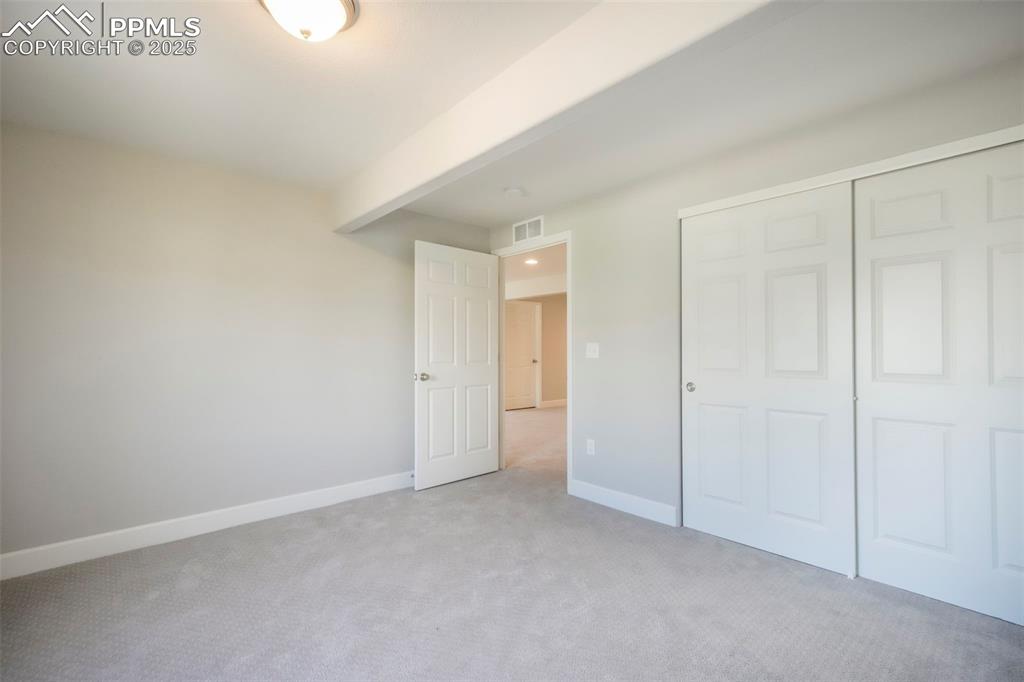
Basement 3rd bedroom
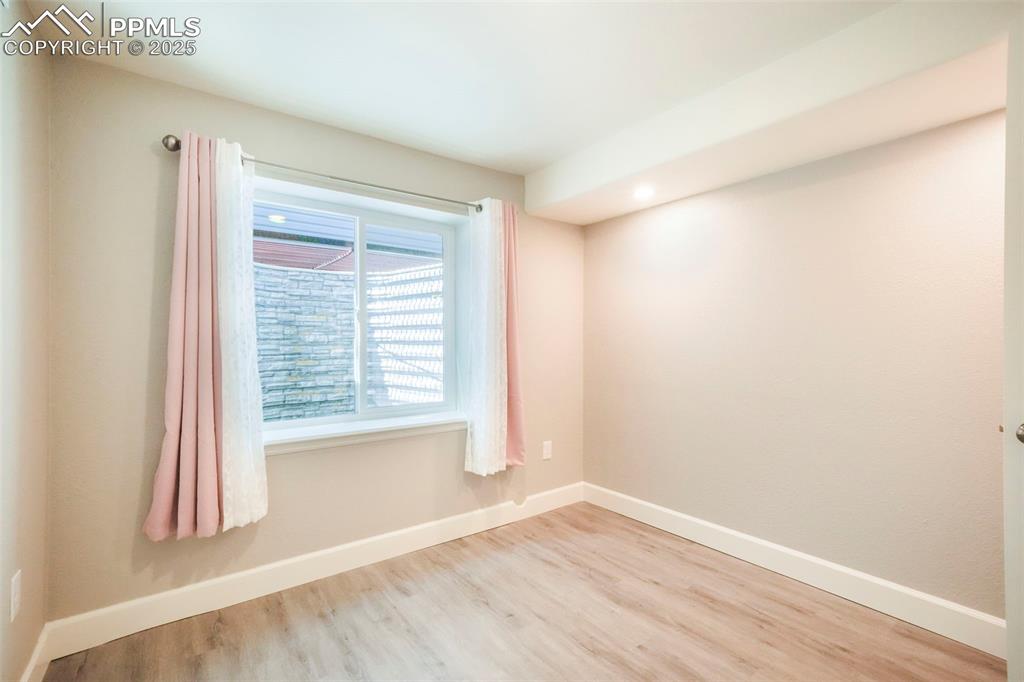
Basement office or flex room - no closet
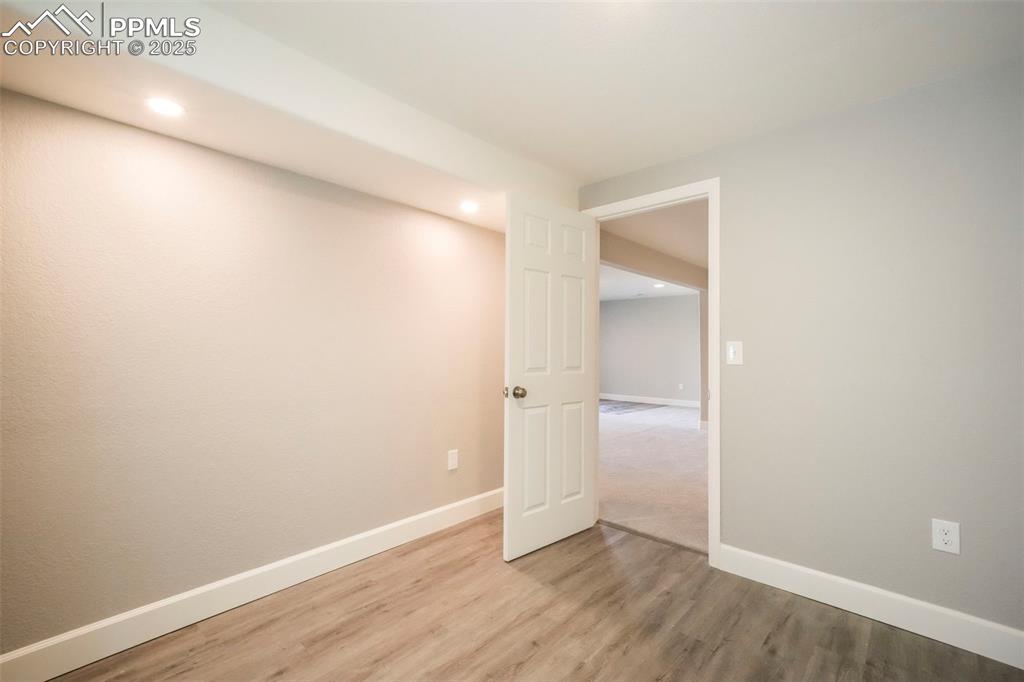
Basement office or flex room - no closet
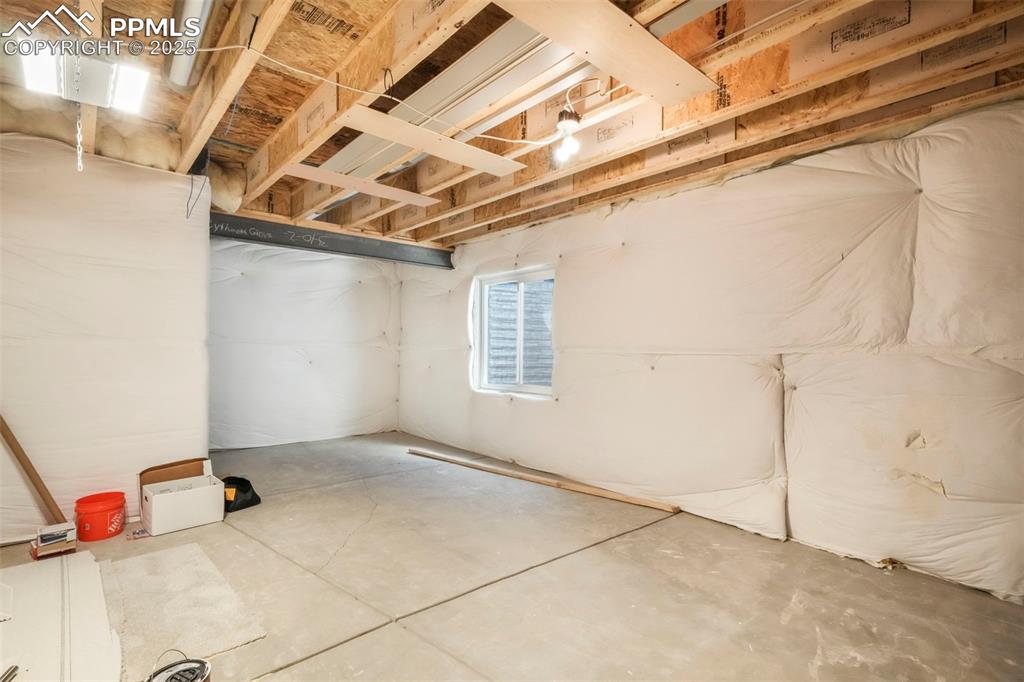
Basement storage space, could be finished for a large additional bedroom
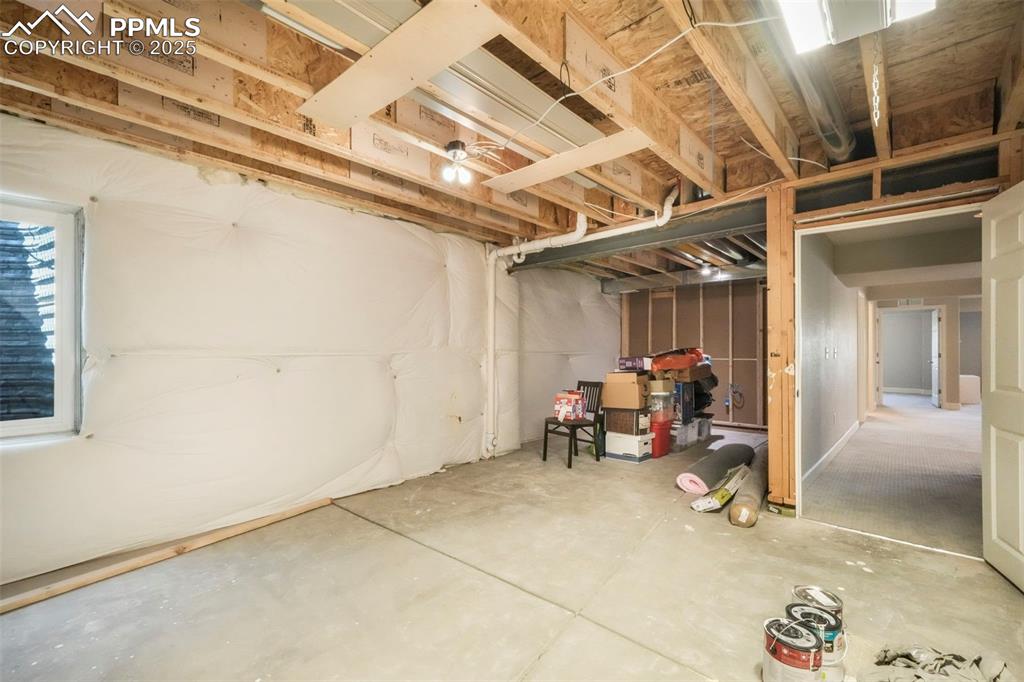
Basement storage space, could be finished for a large additional bedroom
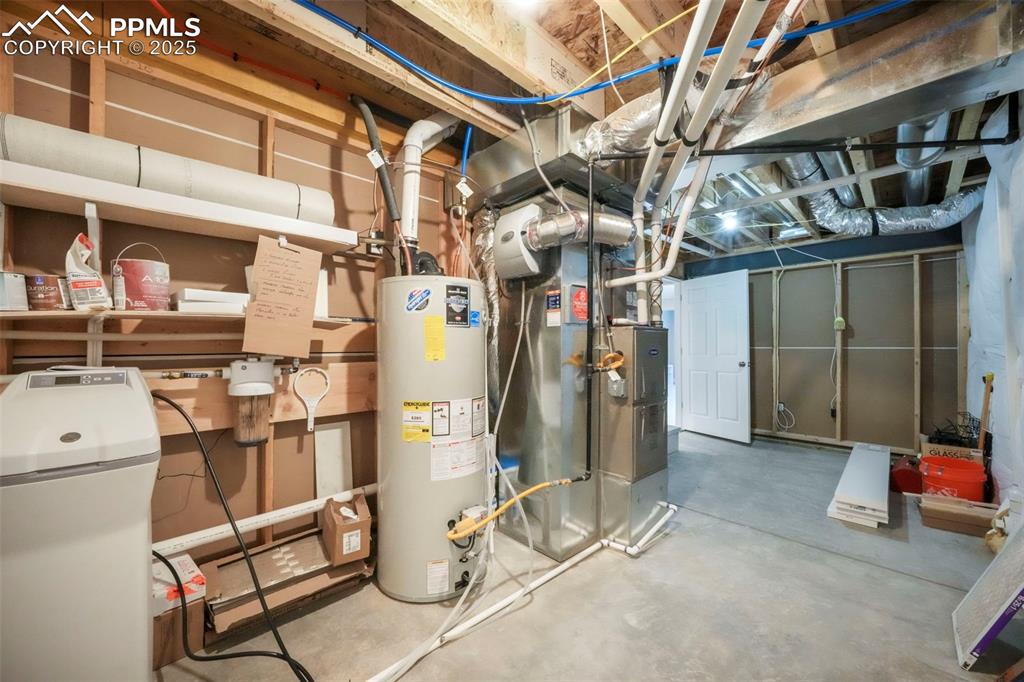
Basement utility room
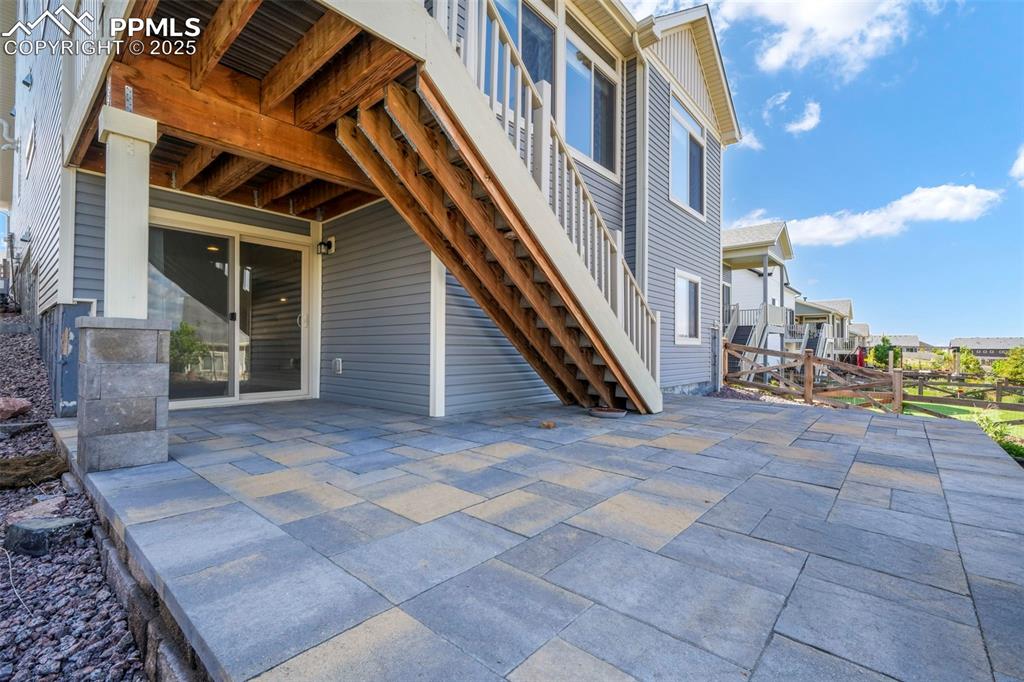
Back yard stone patio
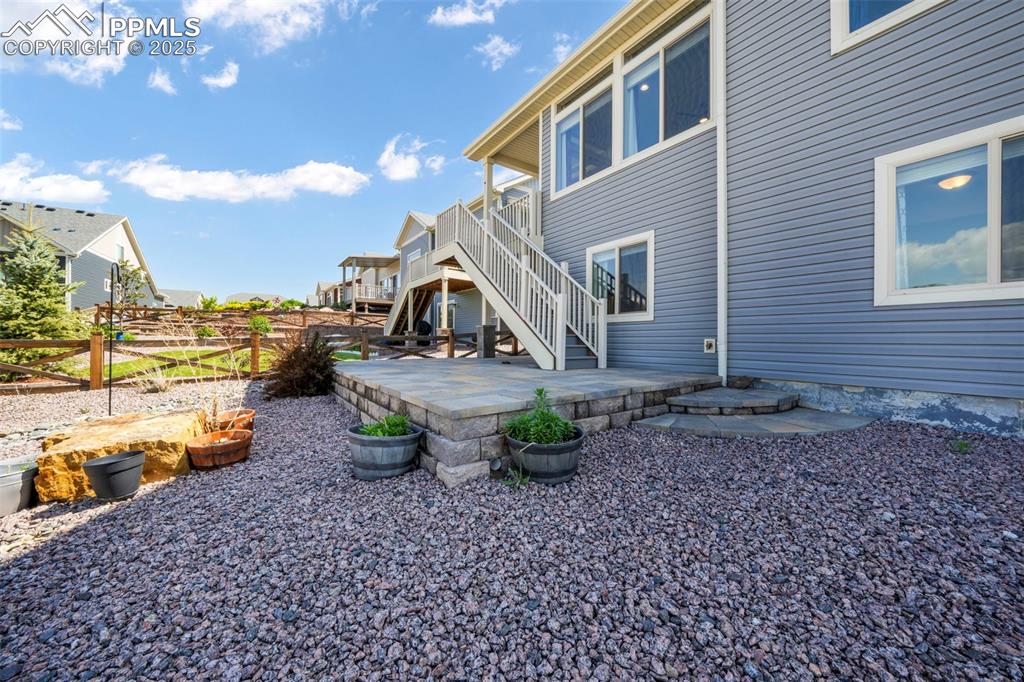
Back yard with walk out access from basement
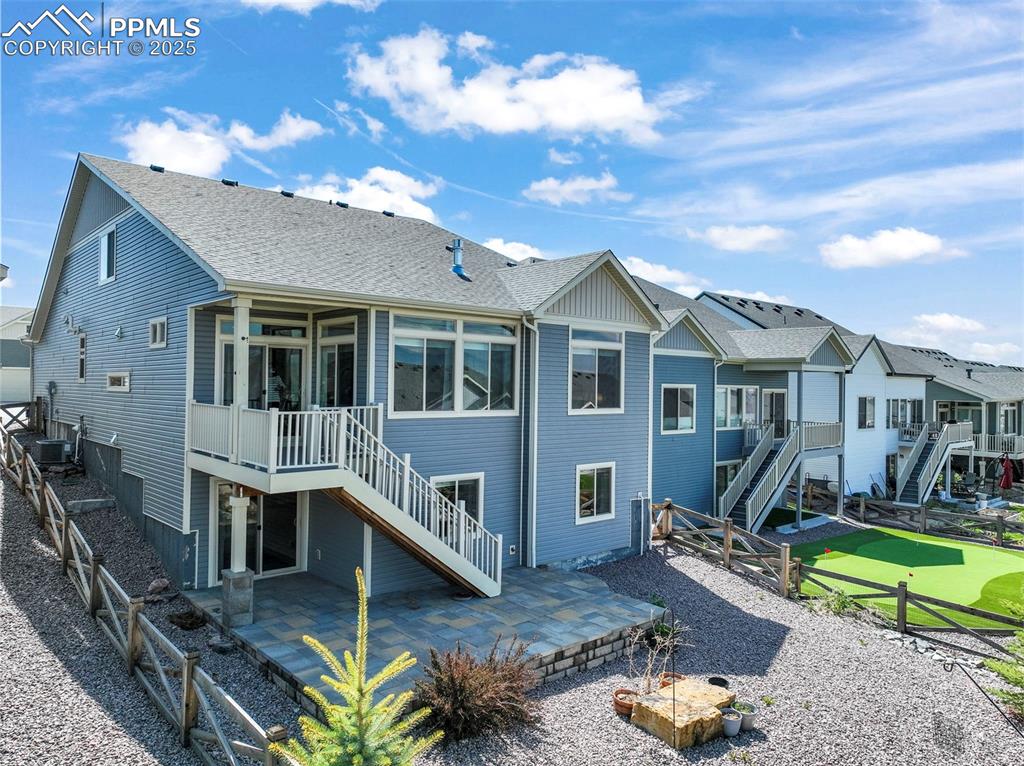
Back yard view
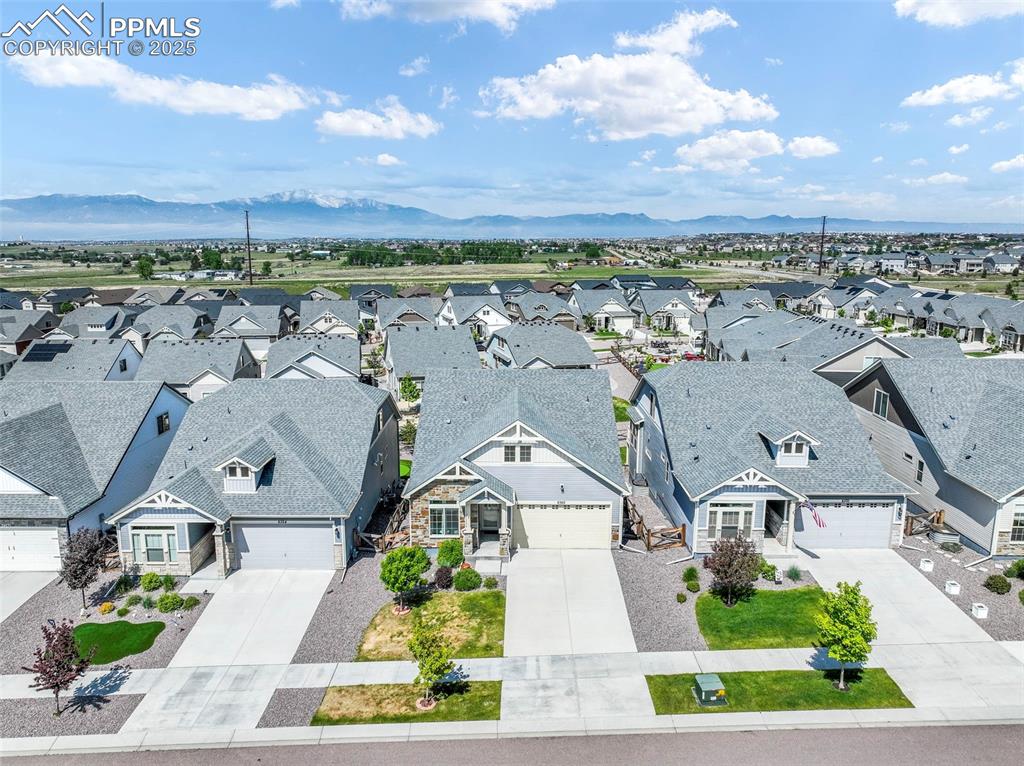
Aerial view of front of home and mountain views
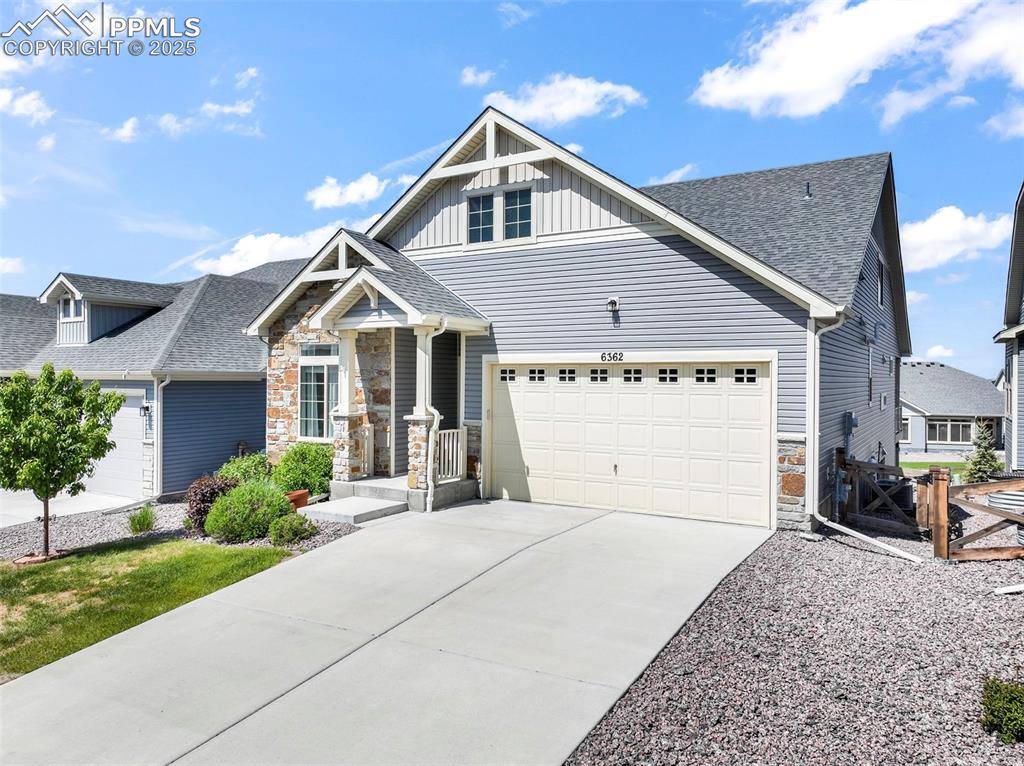
Front of home
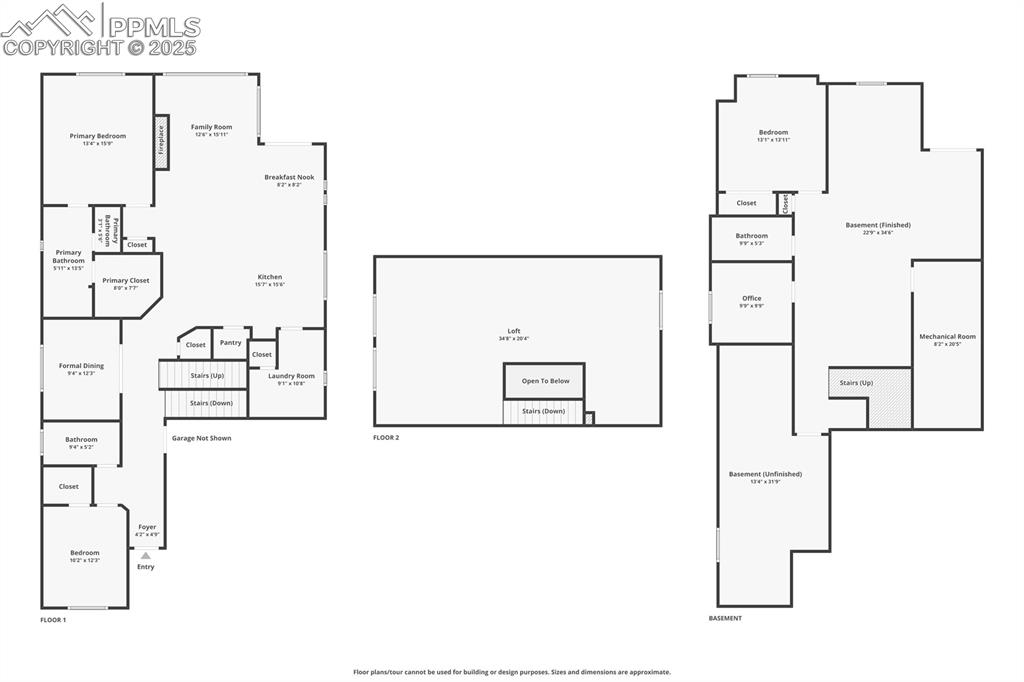
Floor plans
Disclaimer: The real estate listing information and related content displayed on this site is provided exclusively for consumers’ personal, non-commercial use and may not be used for any purpose other than to identify prospective properties consumers may be interested in purchasing.