4681 Amazonite Drive, Colorado Springs, CO, 80938
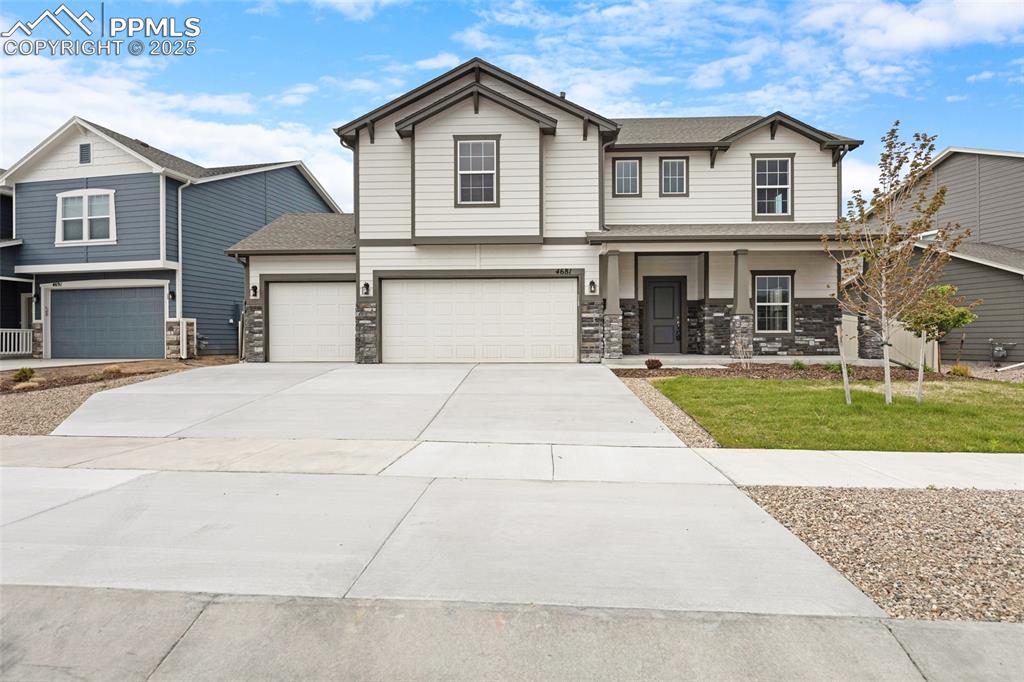
View of front facade with covered porch, concrete driveway, stone siding, and a front yard
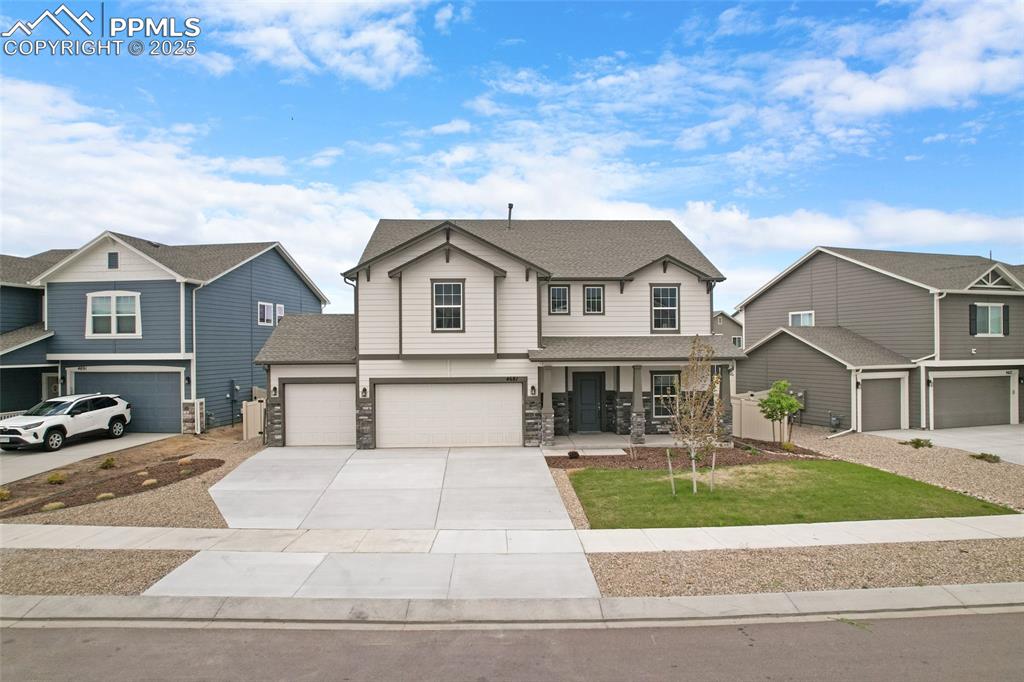
View of front of home with covered porch, an attached garage, driveway, roof with shingles, and a front lawn
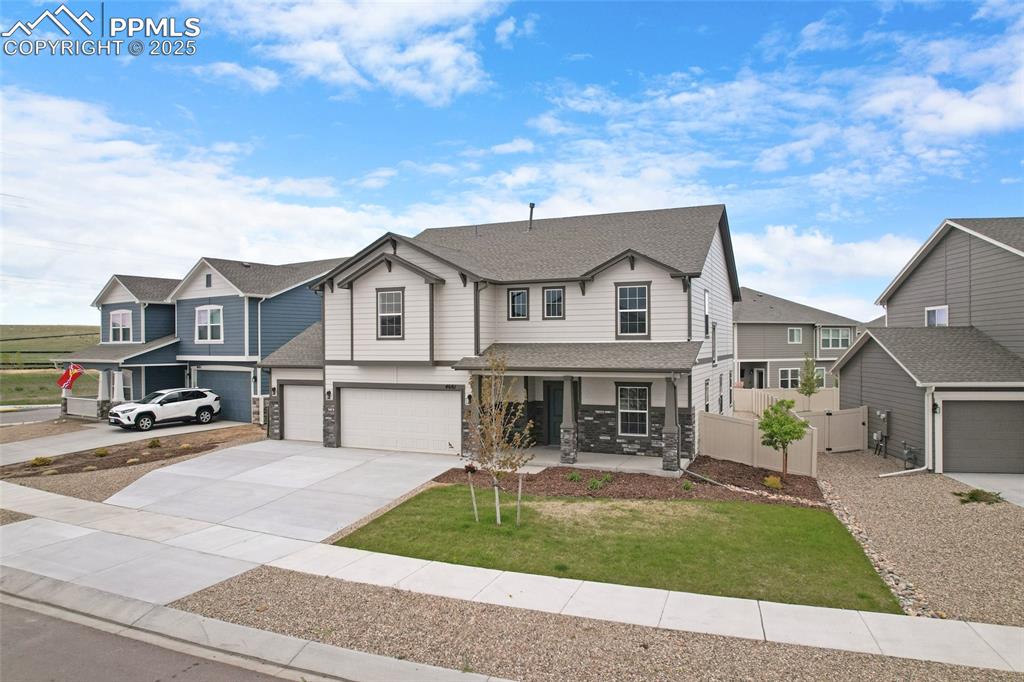
View of front of property with stone siding, a porch, driveway, a garage, and roof with shingles
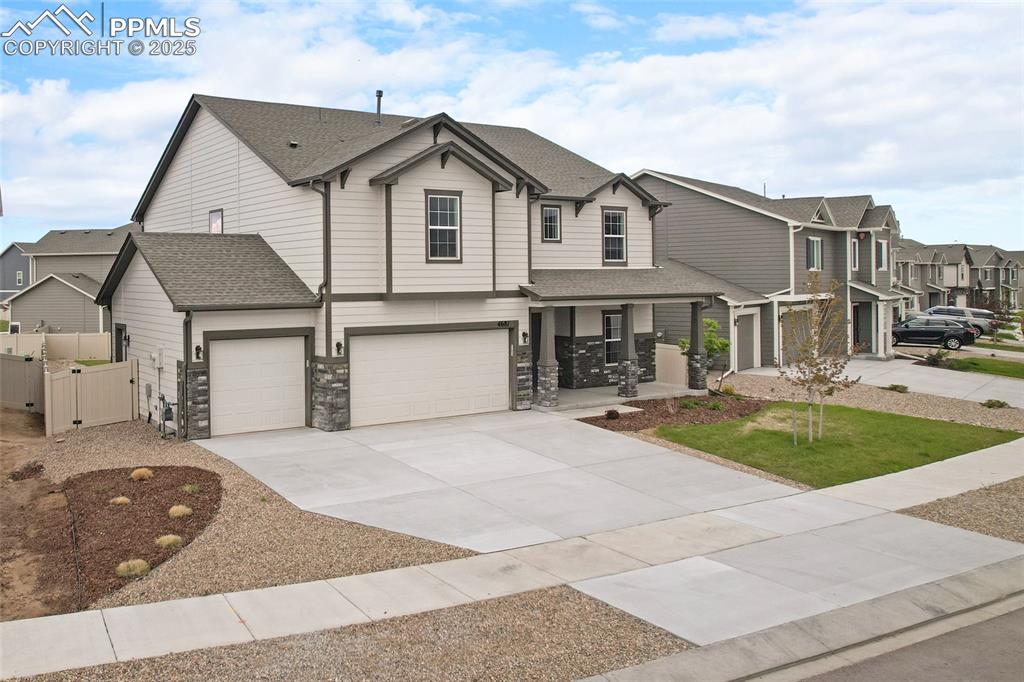
View of front of home with a gate, concrete driveway, covered porch, a residential view, and a garage
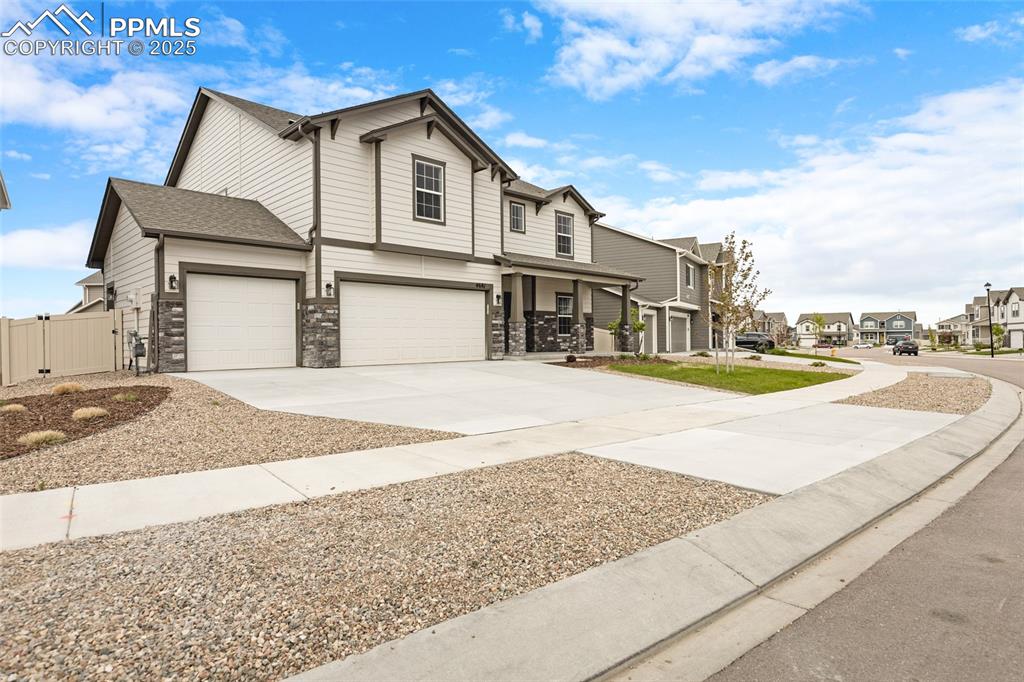
View of front facade featuring a residential view, driveway, stone siding, a garage, and a gate
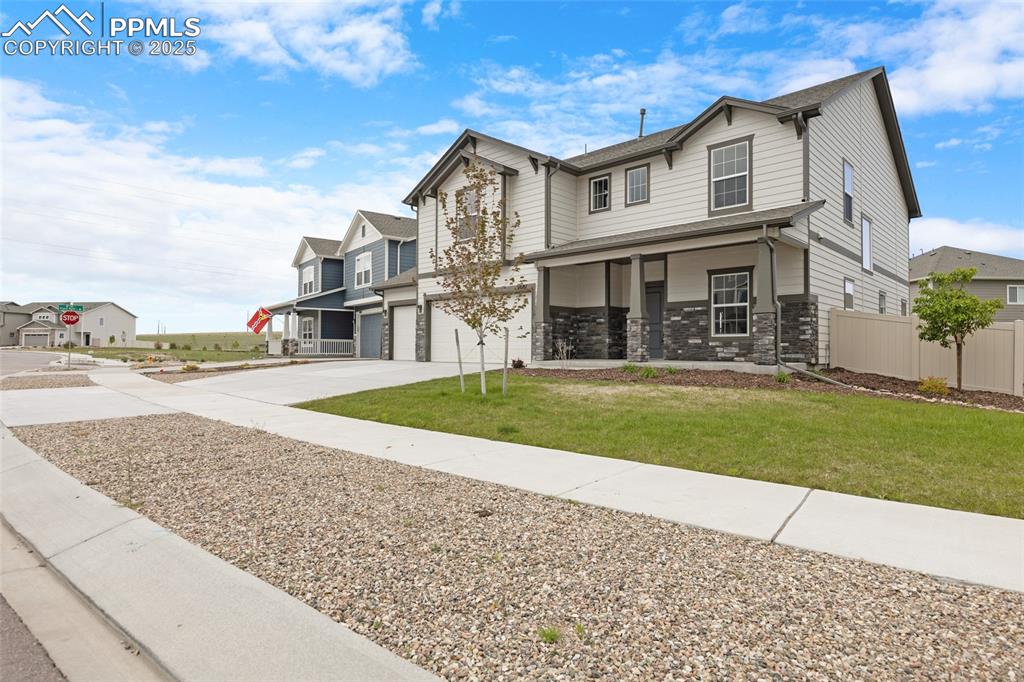
View of front of property featuring an attached garage, driveway, a residential view, covered porch, and stone siding
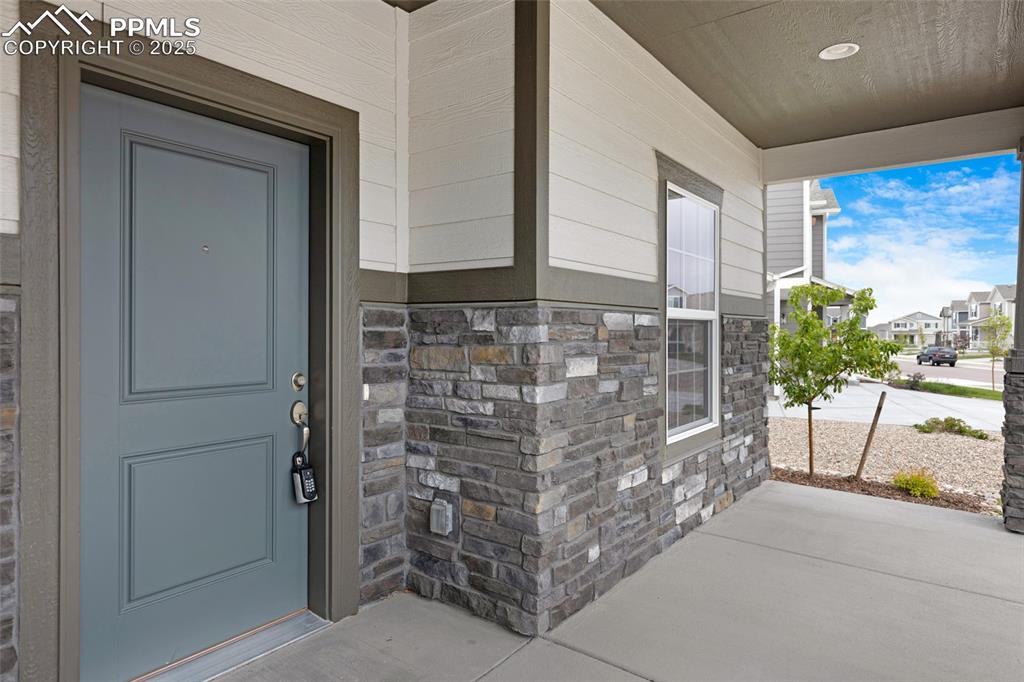
Property entrance with covered porch and stone siding
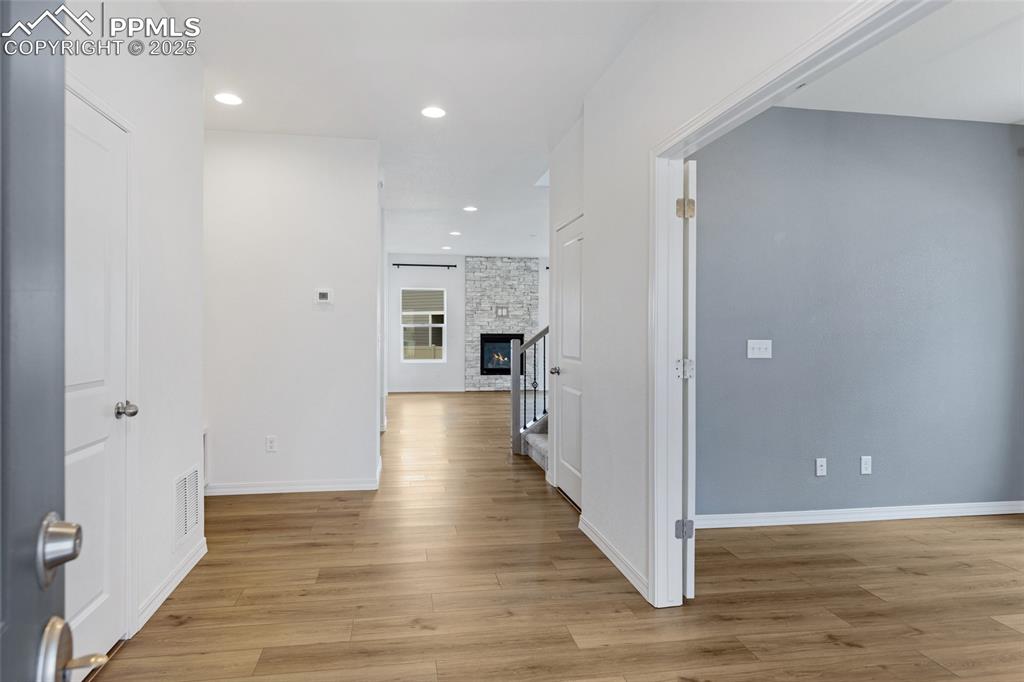
Hallway with light wood finished floors, baseboards, and recessed lighting
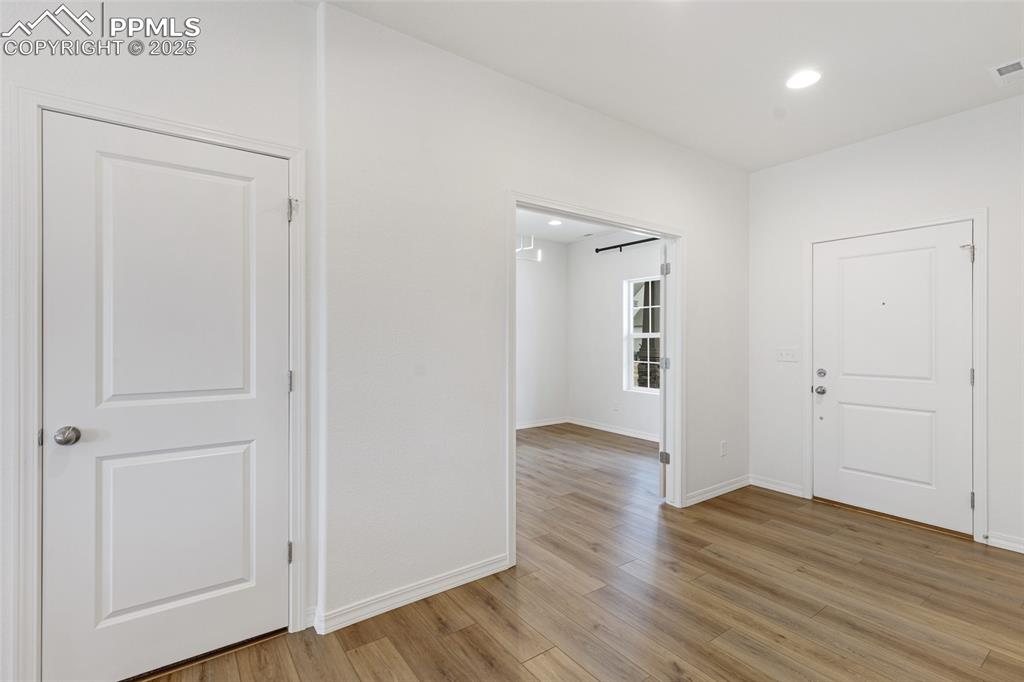
Foyer with light wood-type flooring, baseboards, and recessed lighting
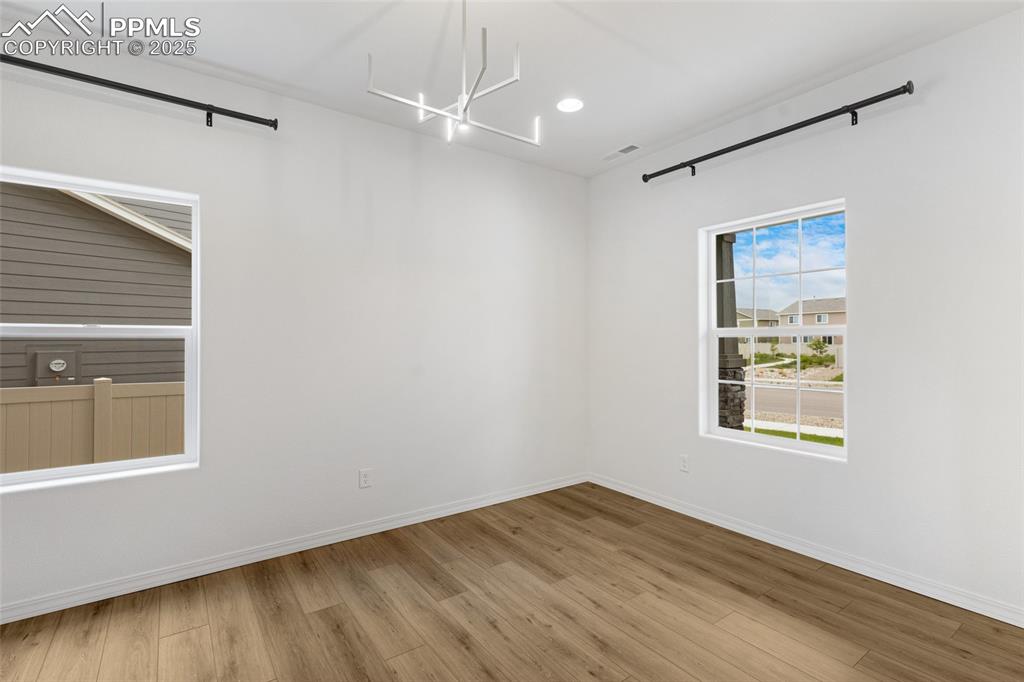
Spare room with a chandelier, light wood-style flooring, and baseboards
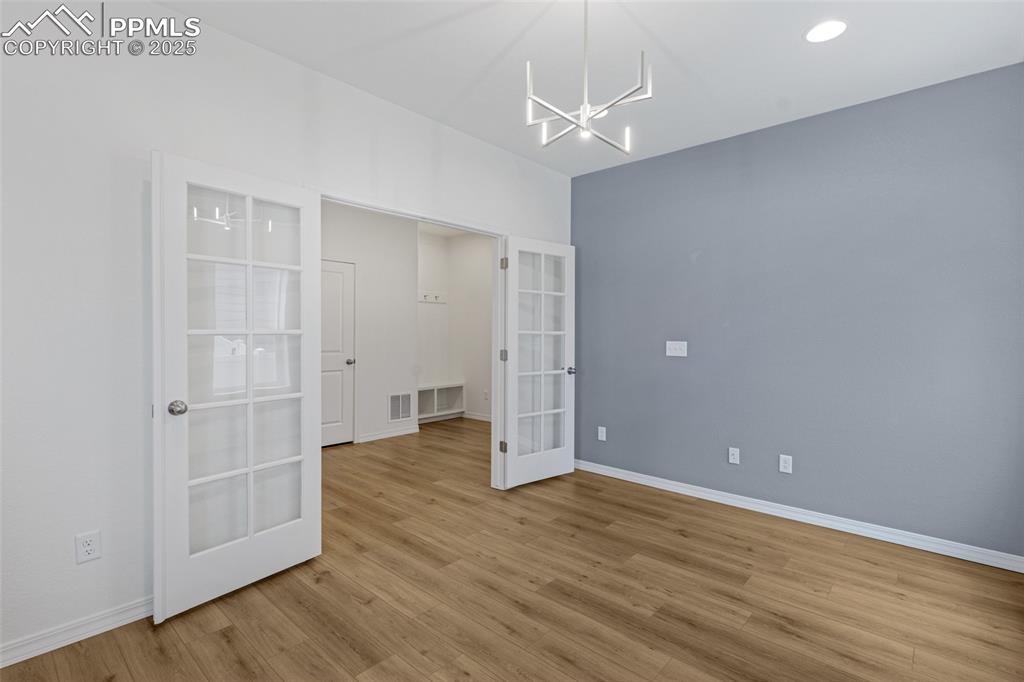
Empty room featuring french doors, a chandelier, wood finished floors, and baseboards
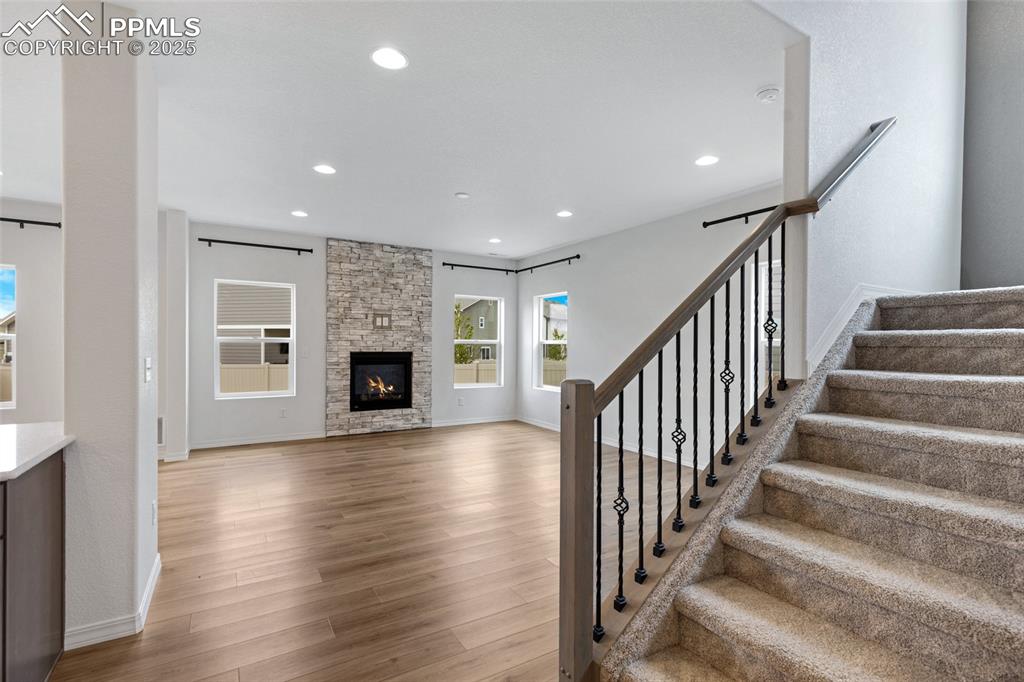
Stairway featuring wood finished floors, recessed lighting, baseboards, and a stone fireplace
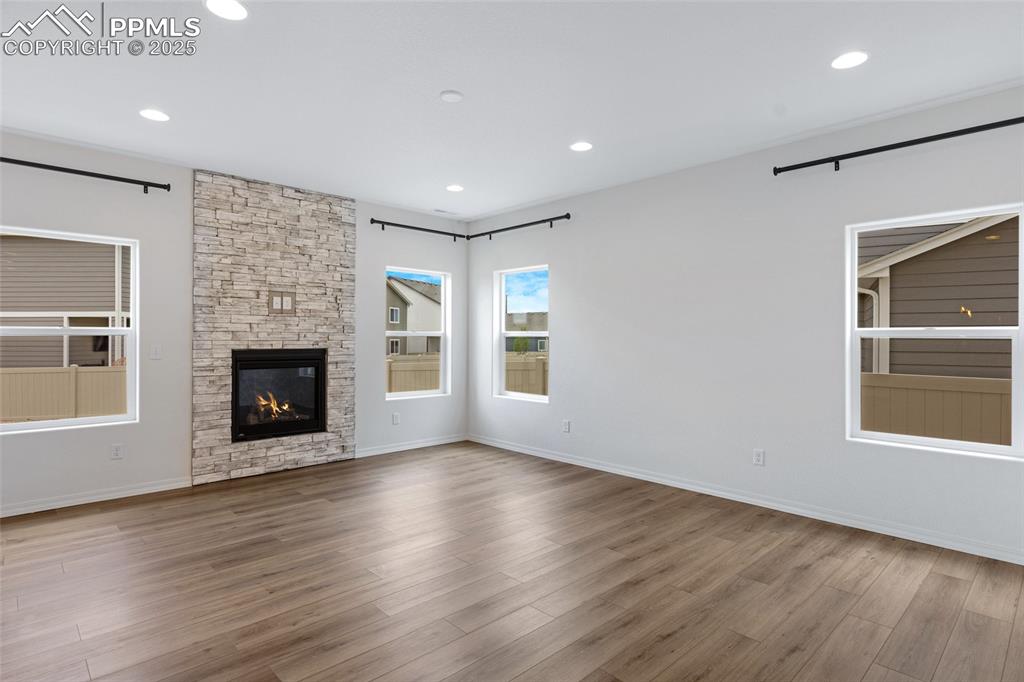
Unfurnished living room featuring wood finished floors, recessed lighting, a fireplace, and baseboards
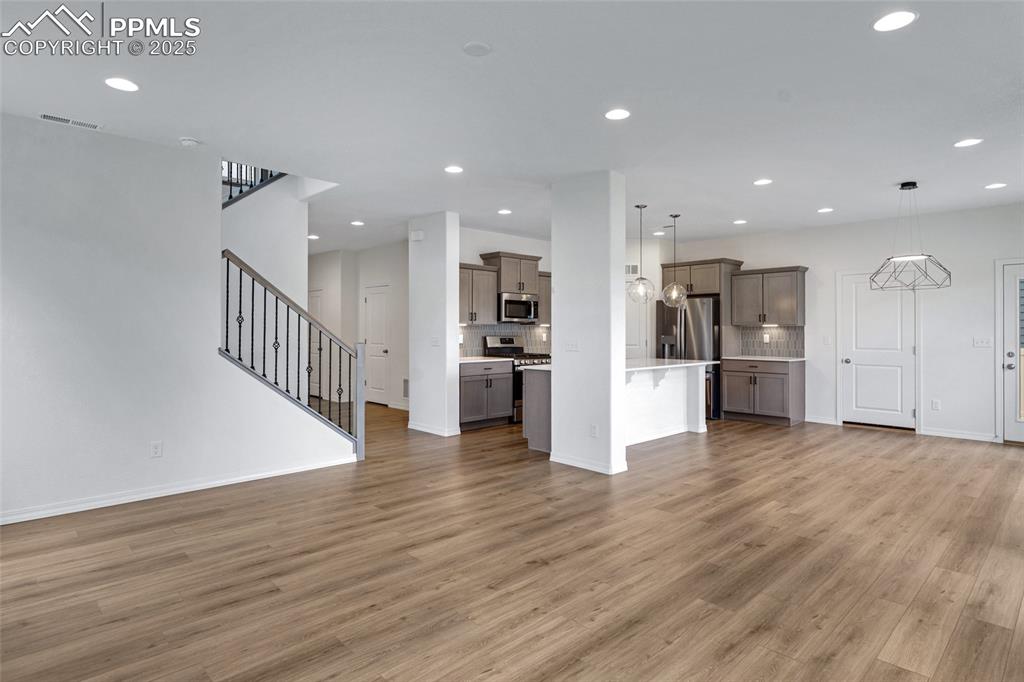
Unfurnished living room featuring light wood-style flooring, recessed lighting, baseboards, and stairs
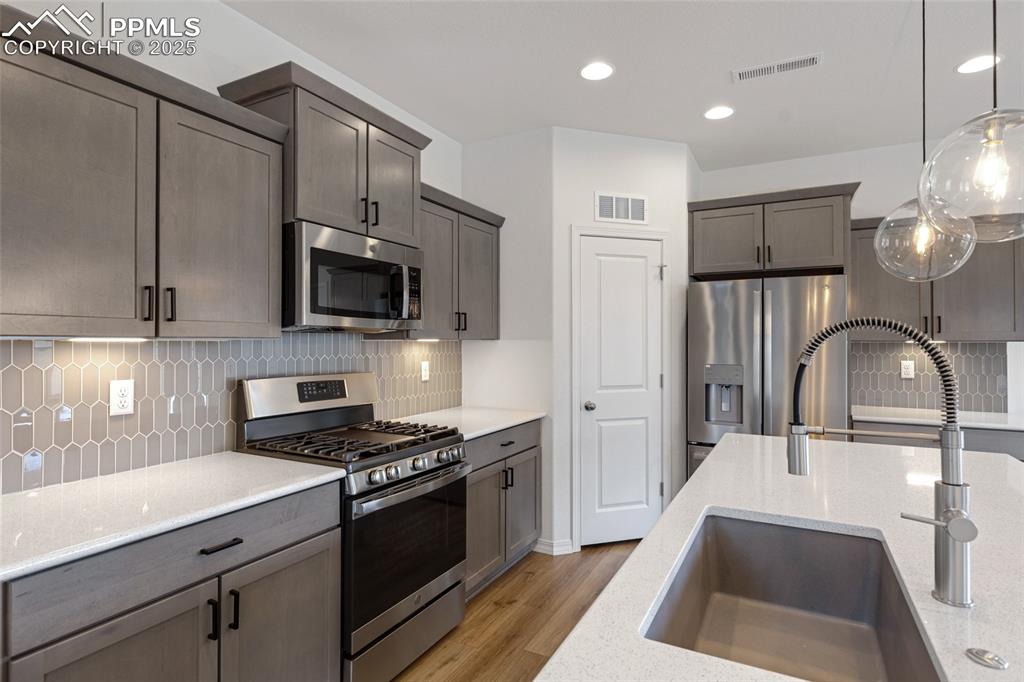
Kitchen featuring appliances with stainless steel finishes, a sink, light wood-style floors, light stone countertops, and tasteful backsplash
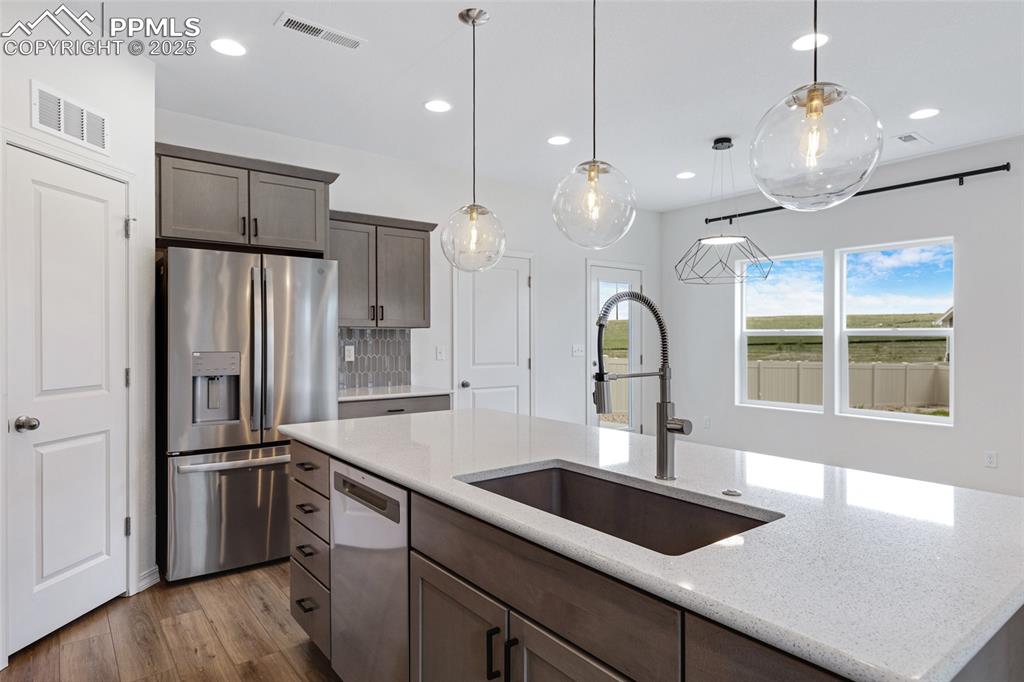
Kitchen featuring stainless steel fridge with ice dispenser, a sink, dishwasher, wood finished floors, and recessed lighting
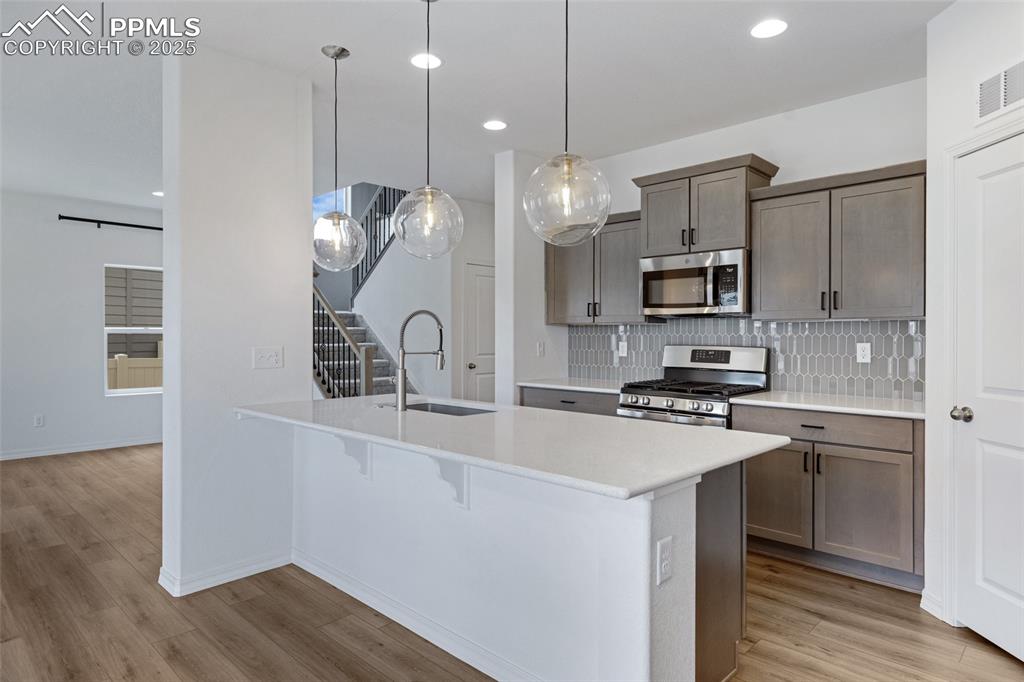
Kitchen with appliances with stainless steel finishes, a sink, backsplash, light countertops, and light wood-style floors
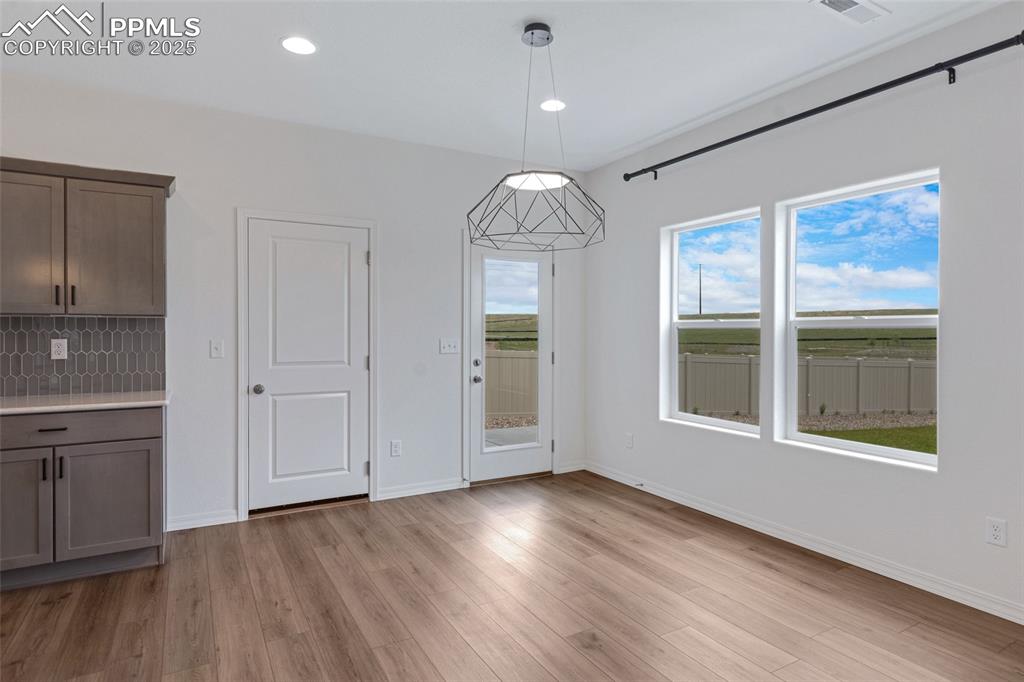
Unfurnished dining area with light wood-style flooring, baseboards, and recessed lighting
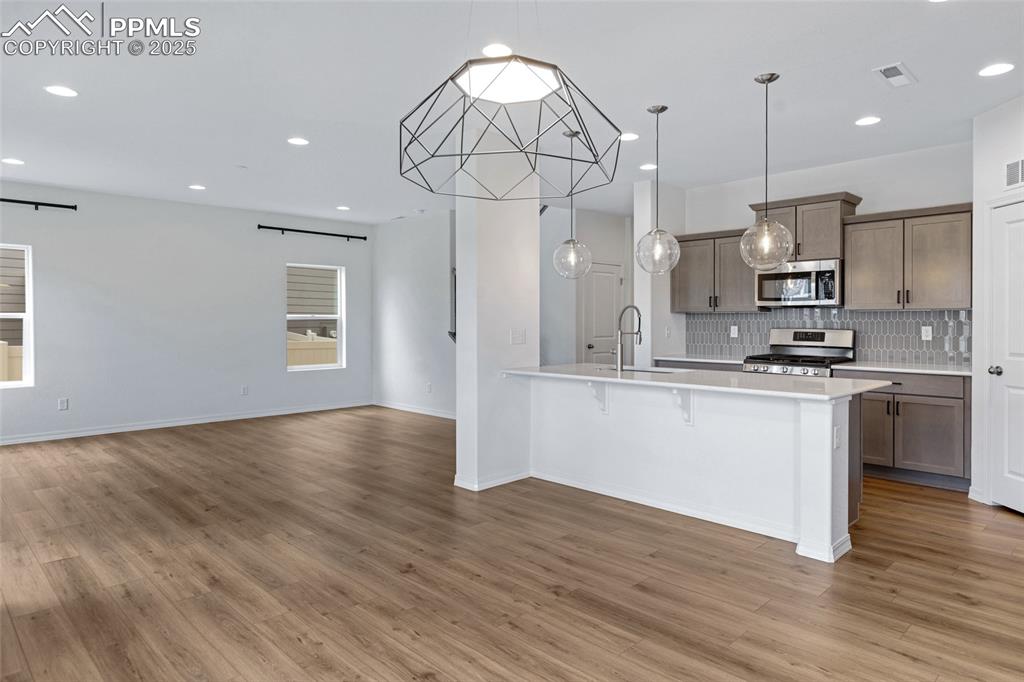
Kitchen featuring stainless steel appliances, a sink, decorative backsplash, light countertops, and a kitchen breakfast bar
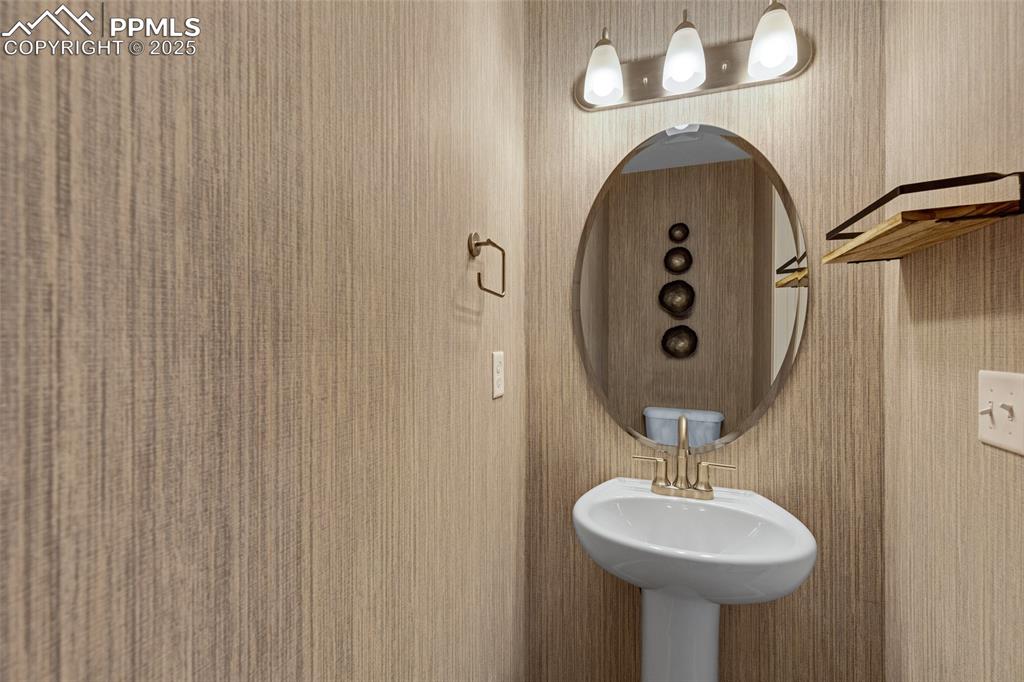
View of bathroom
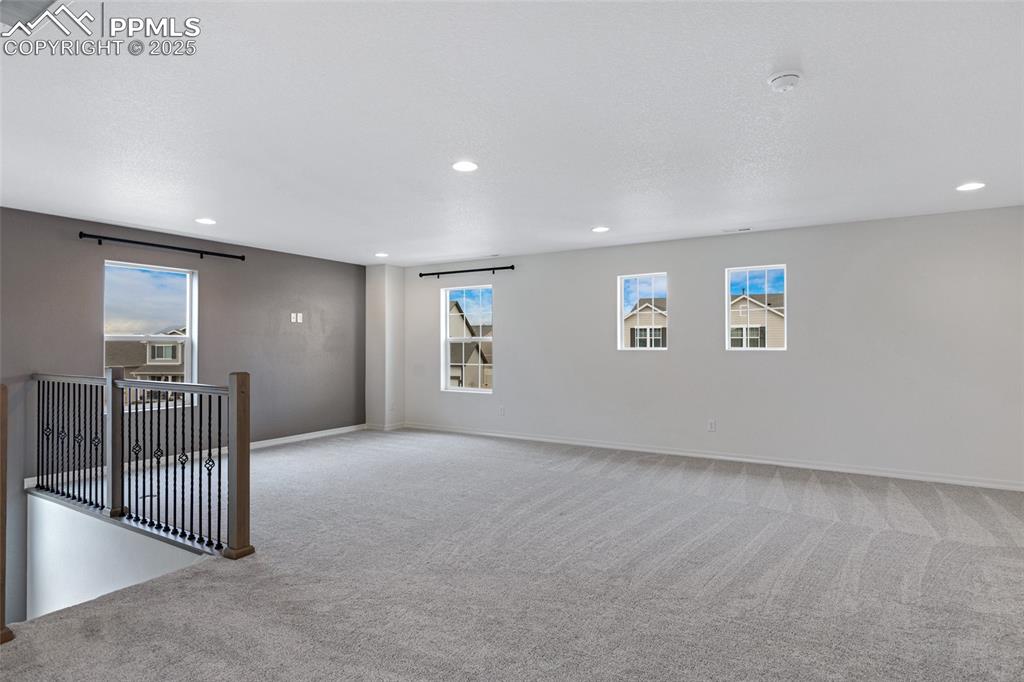
Carpeted spare room featuring recessed lighting, baseboards, and a smoke detector
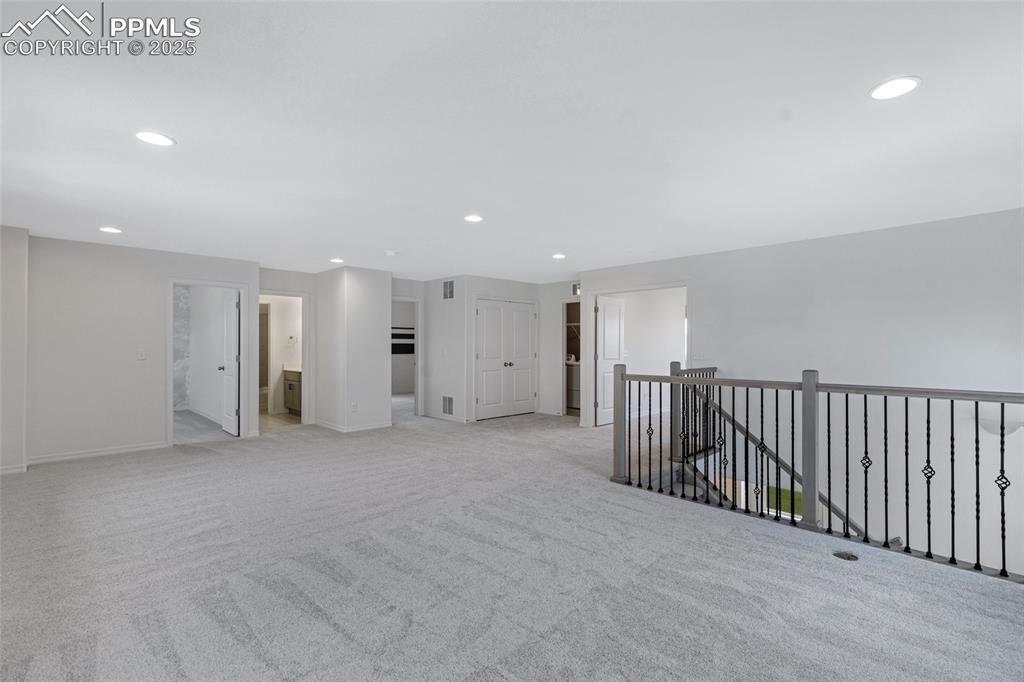
Spare room with recessed lighting, light carpet, and baseboards
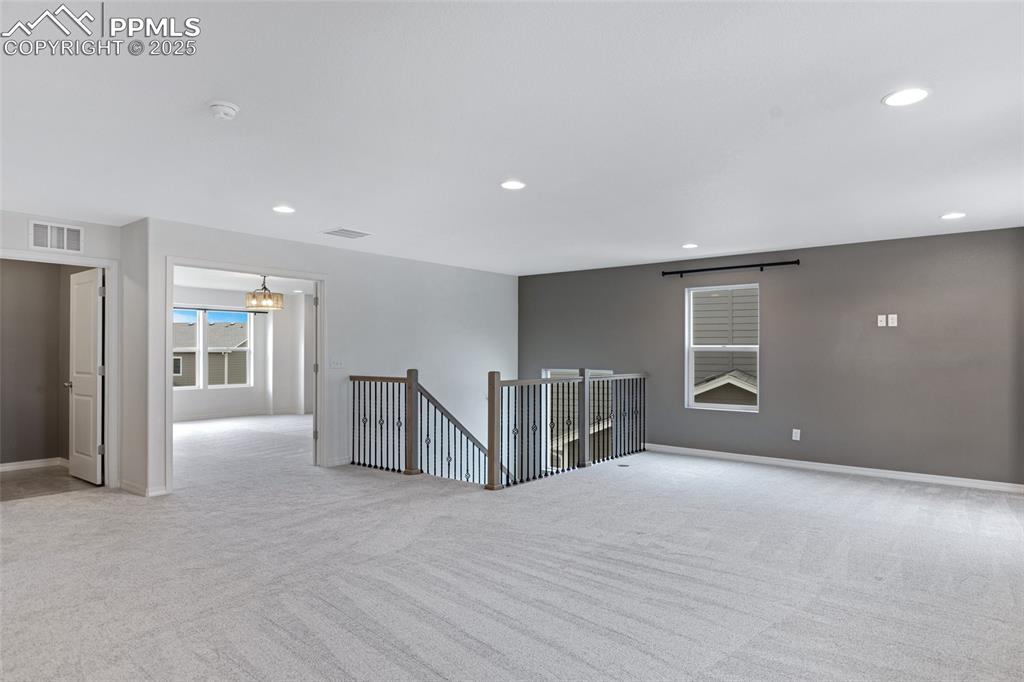
Unfurnished room with light colored carpet, recessed lighting, baseboards, and a smoke detector
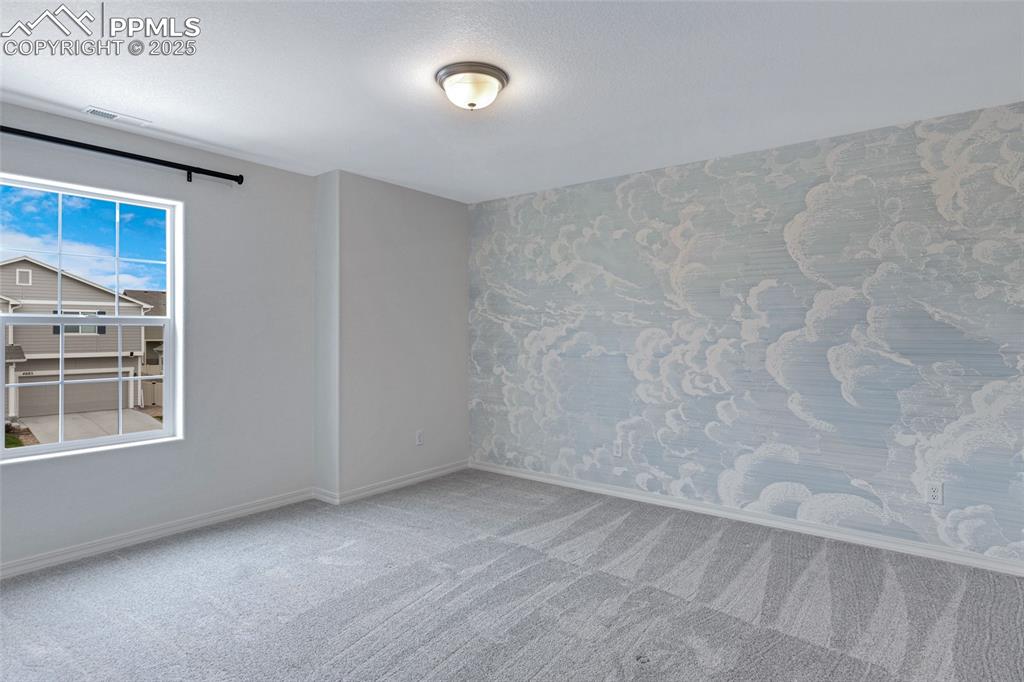
Empty room with carpet flooring and baseboards
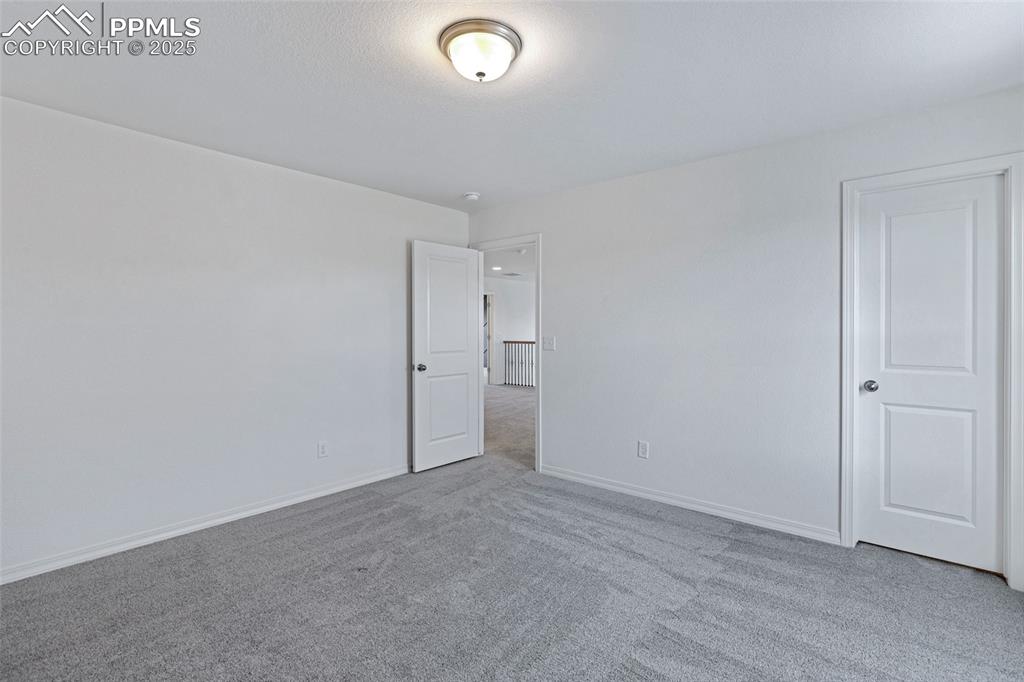
Carpeted empty room with baseboards
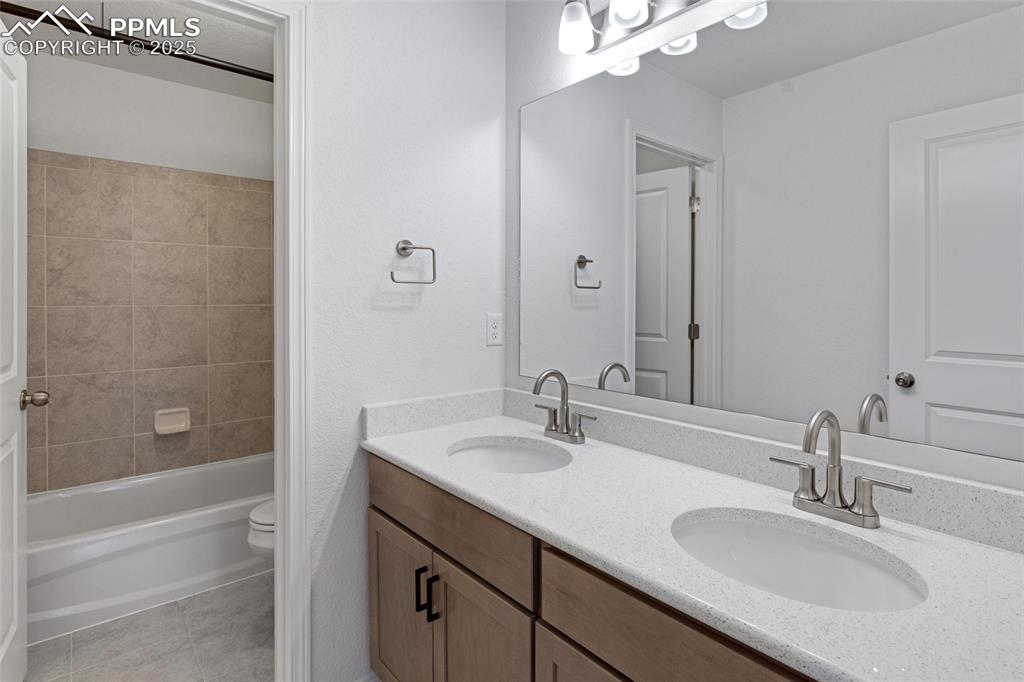
Bathroom featuring double vanity, tile patterned floors, toilet, and shower / bath combination
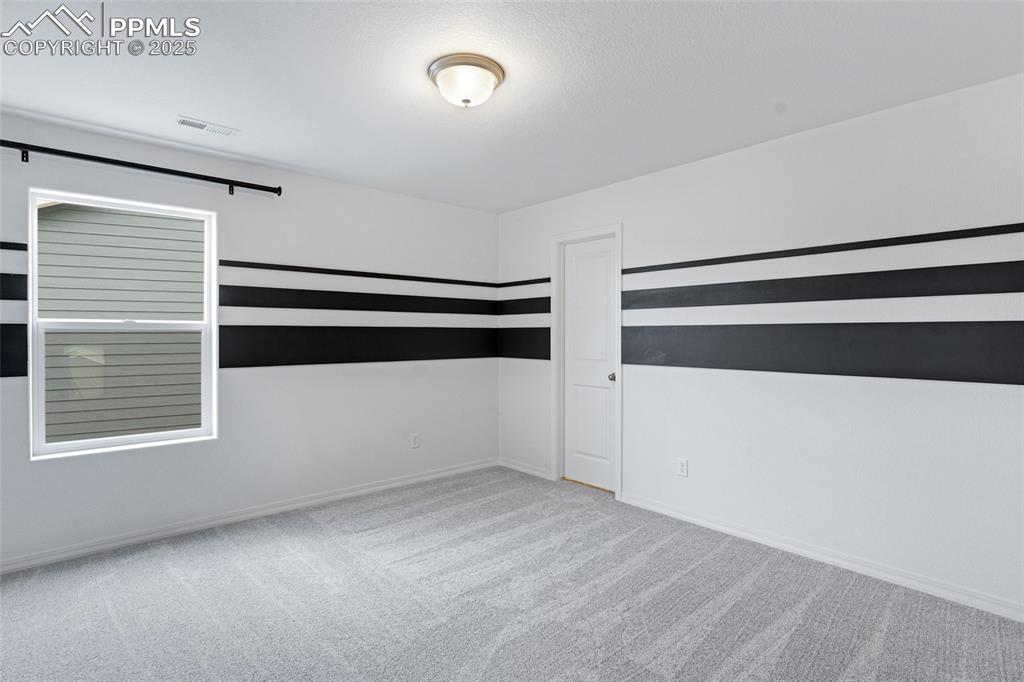
Spare room with carpet floors and baseboards
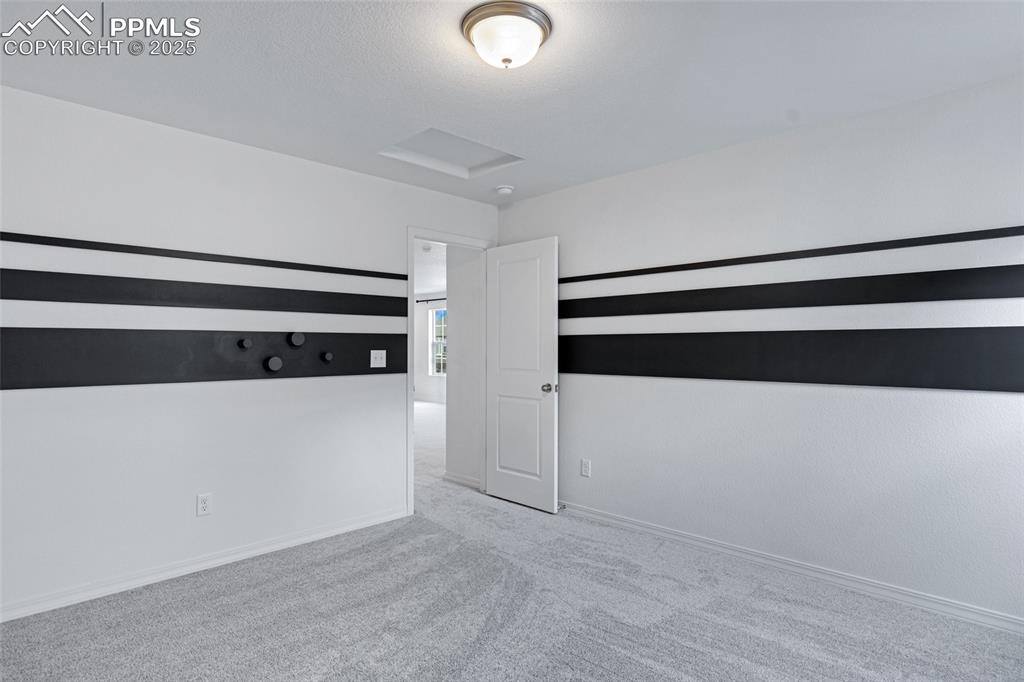
Carpeted empty room with attic access and baseboards
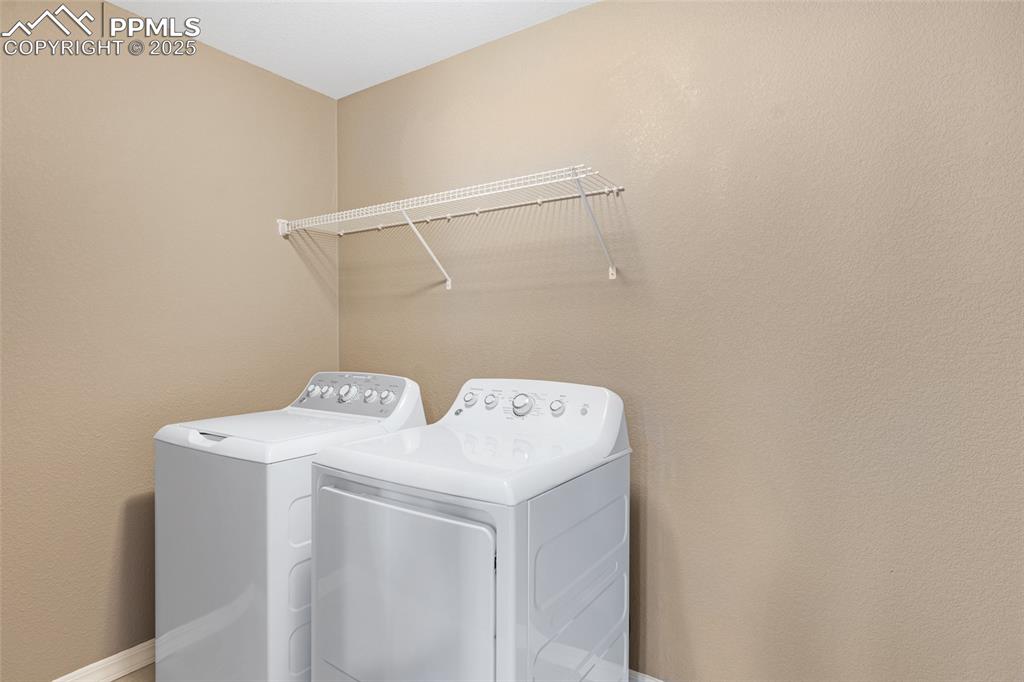
Laundry area featuring washing machine and clothes dryer
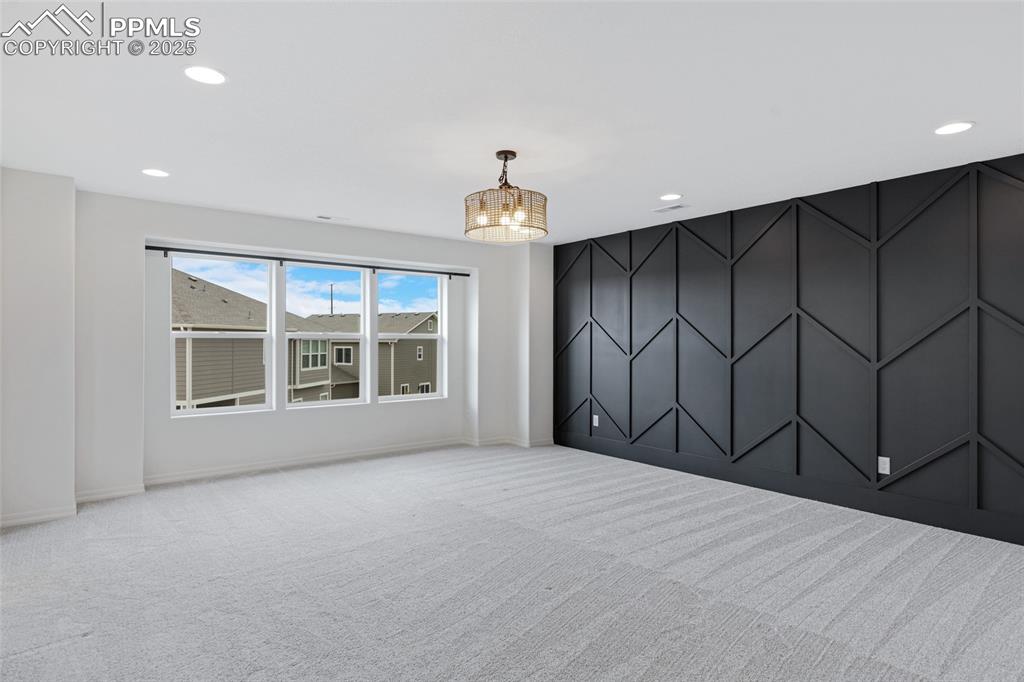
Carpeted empty room featuring recessed lighting, a chandelier, and baseboards
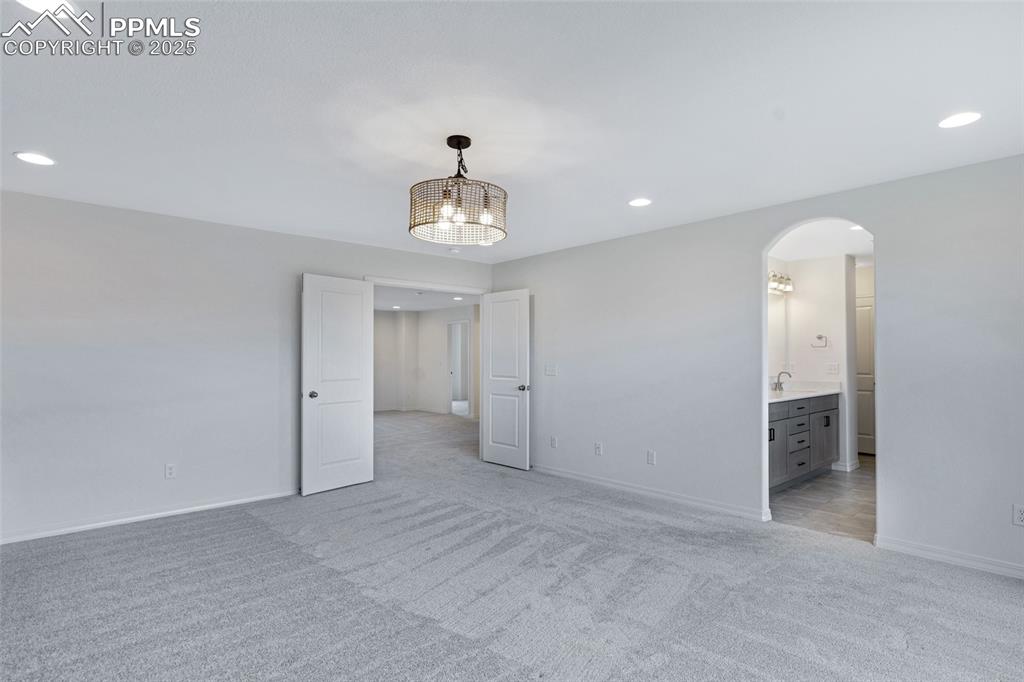
Unfurnished room featuring light carpet, recessed lighting, a sink, baseboards, and arched walkways
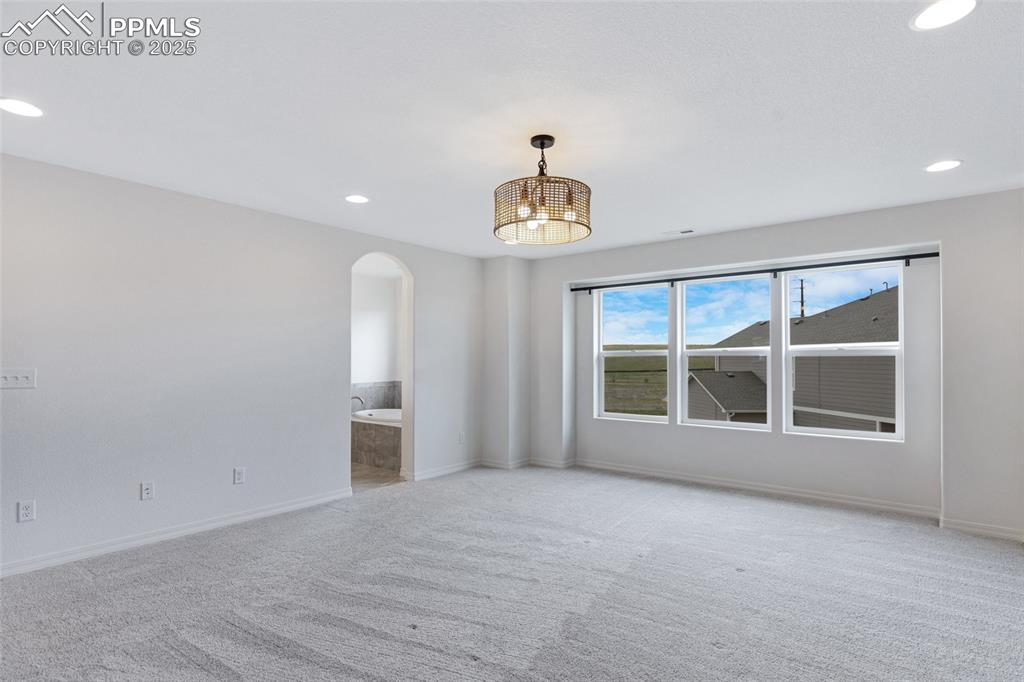
Carpeted empty room featuring arched walkways, baseboards, and recessed lighting
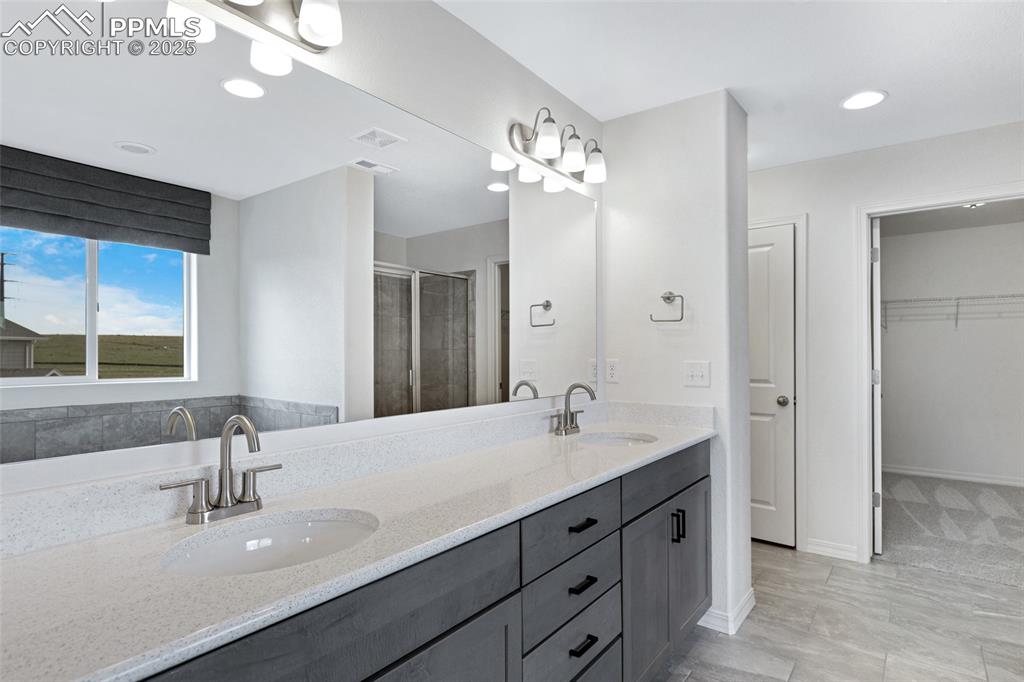
Bathroom with double vanity, a stall shower, a walk in closet, recessed lighting, and baseboards
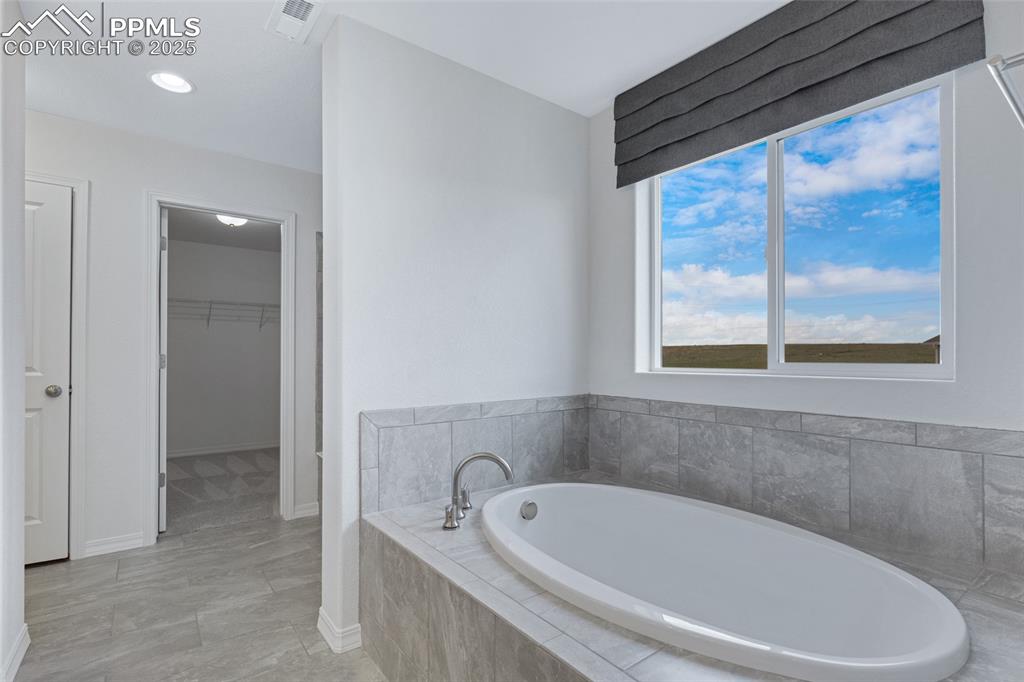
Full bathroom featuring a garden tub, a walk in closet, baseboards, and recessed lighting
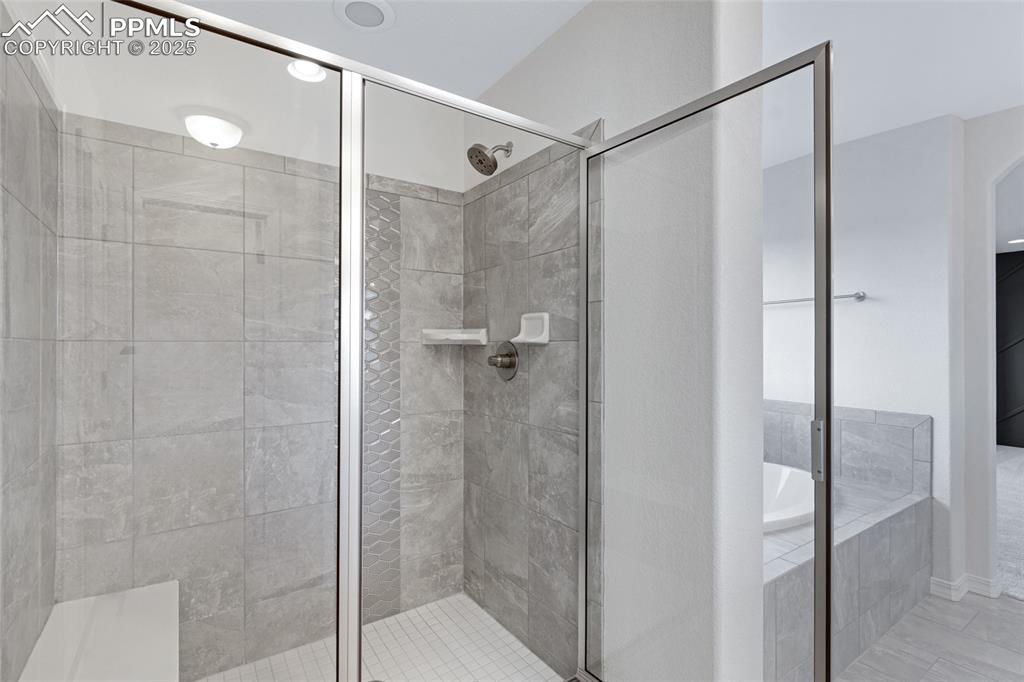
Full bath with a stall shower, a garden tub, and tile patterned floors
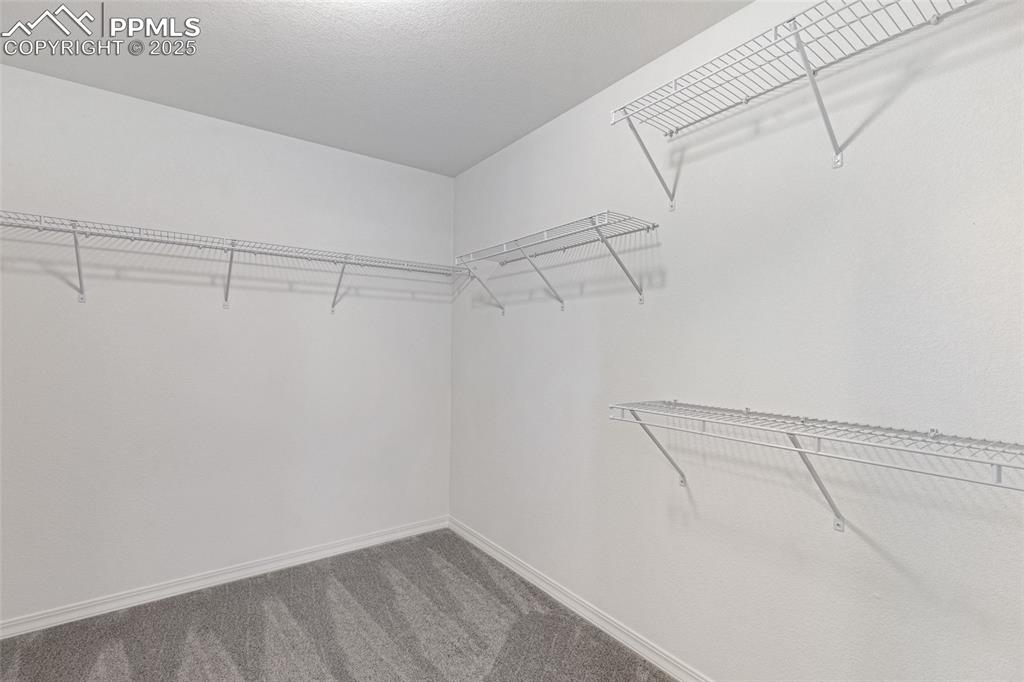
Walk in closet featuring carpet
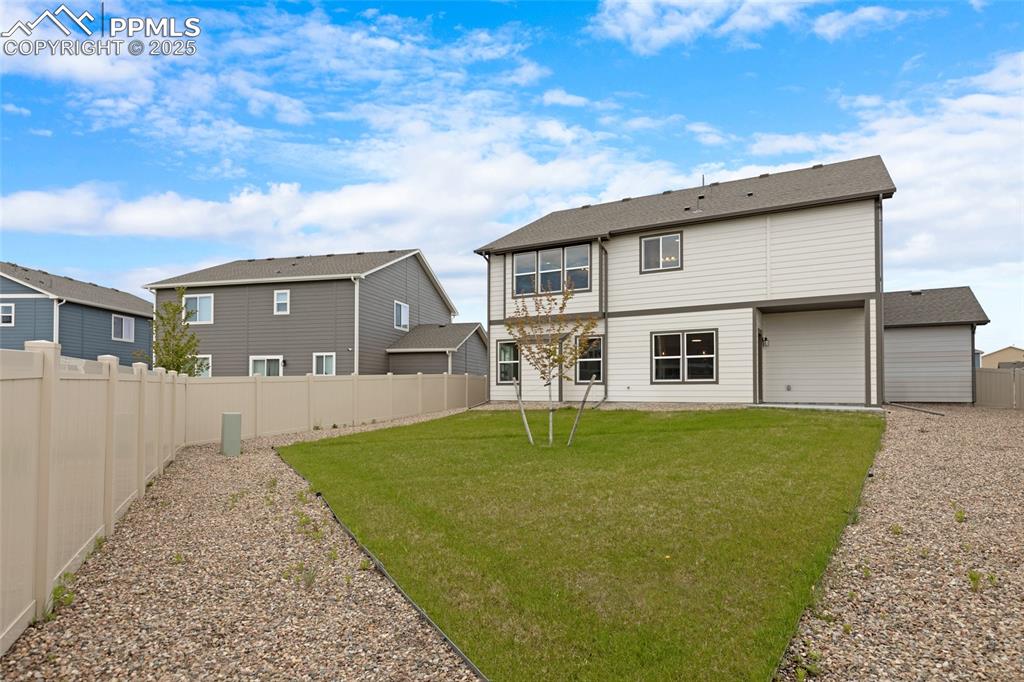
View of back of house
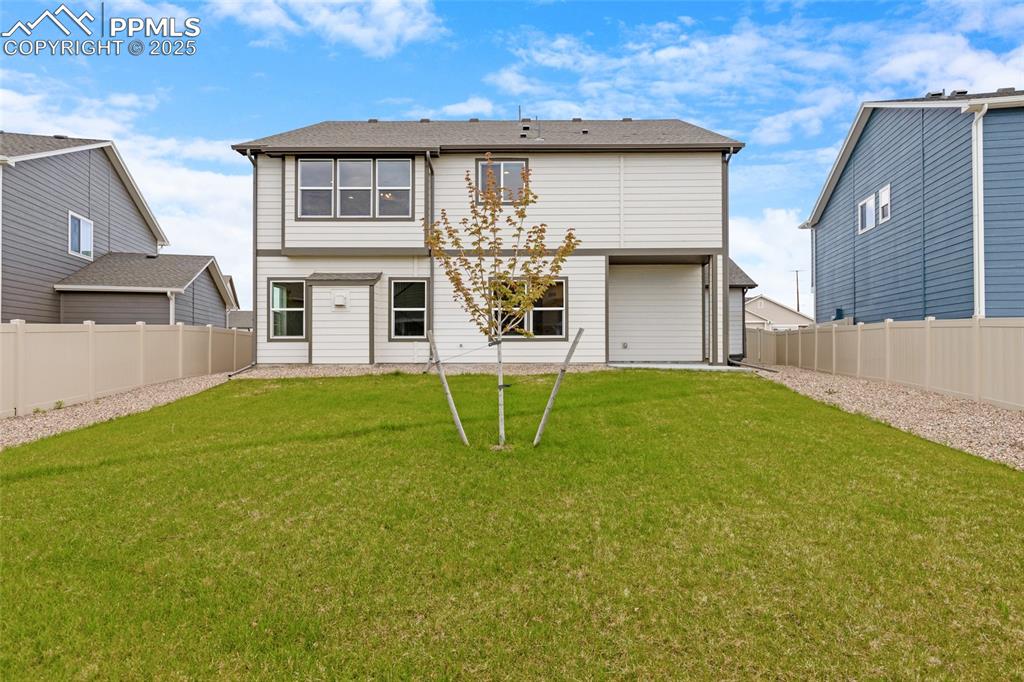
View of rear view of property
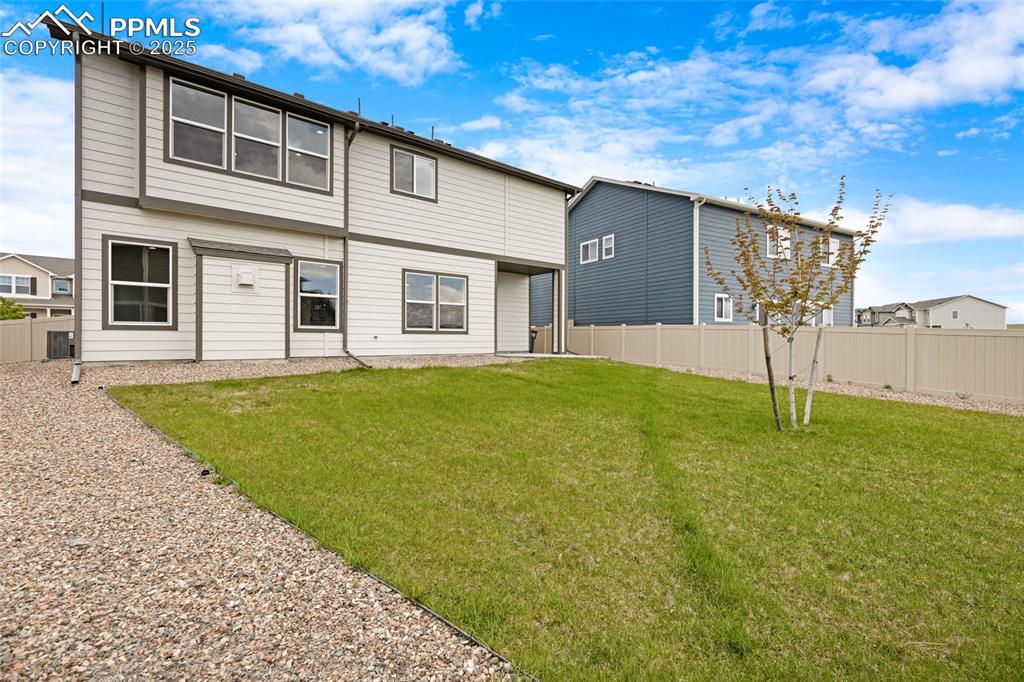
View of rear view of house
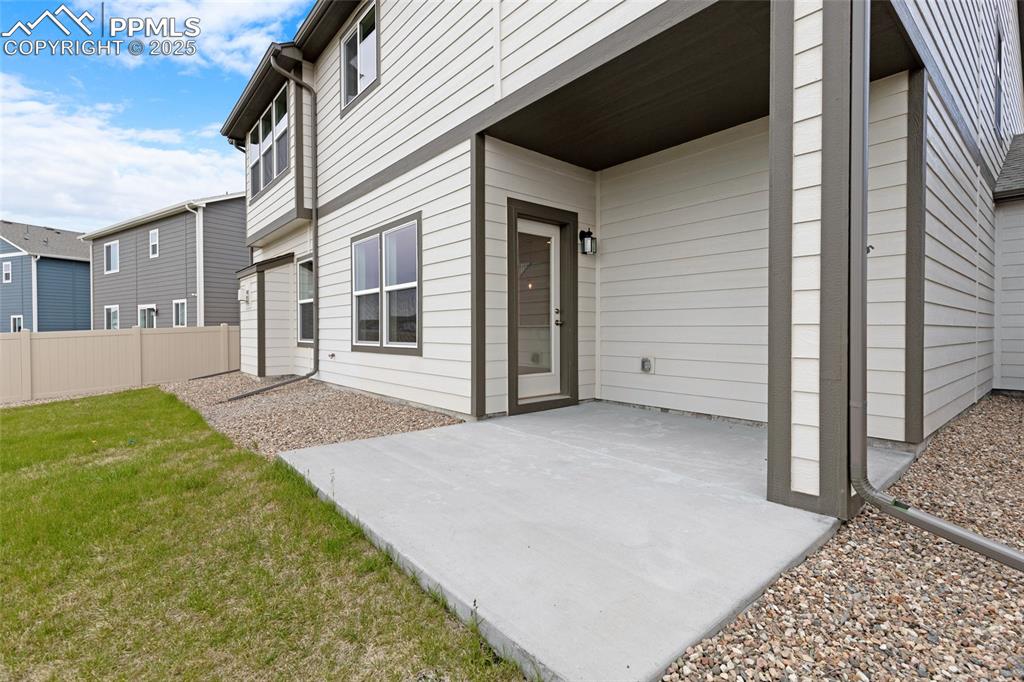
Back of property with a patio
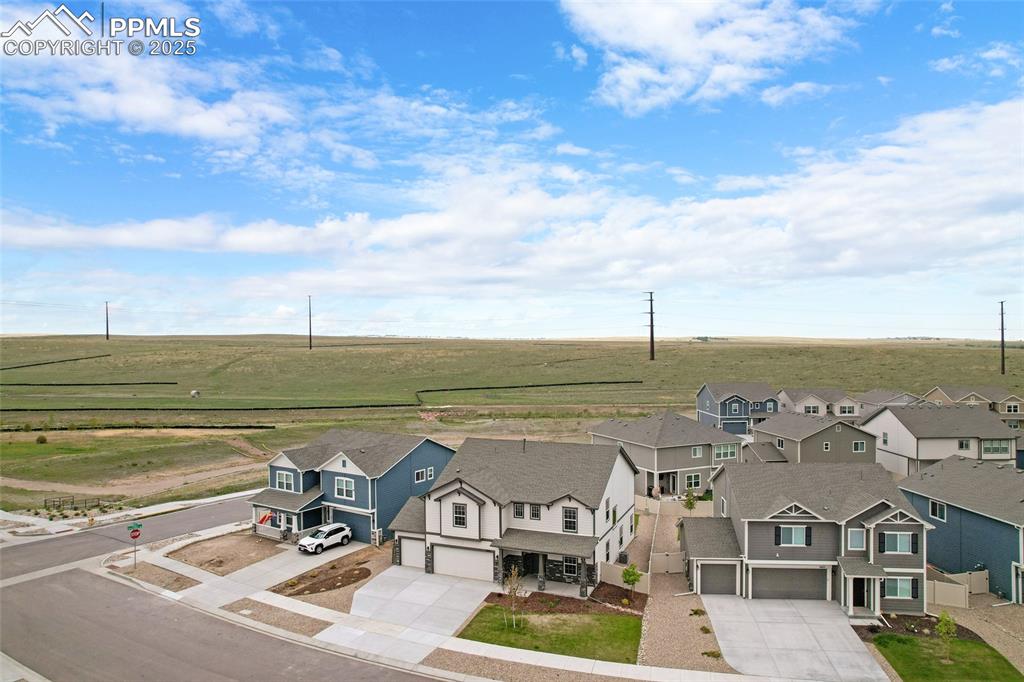
Aerial view of sparsely populated area with nearby suburban area
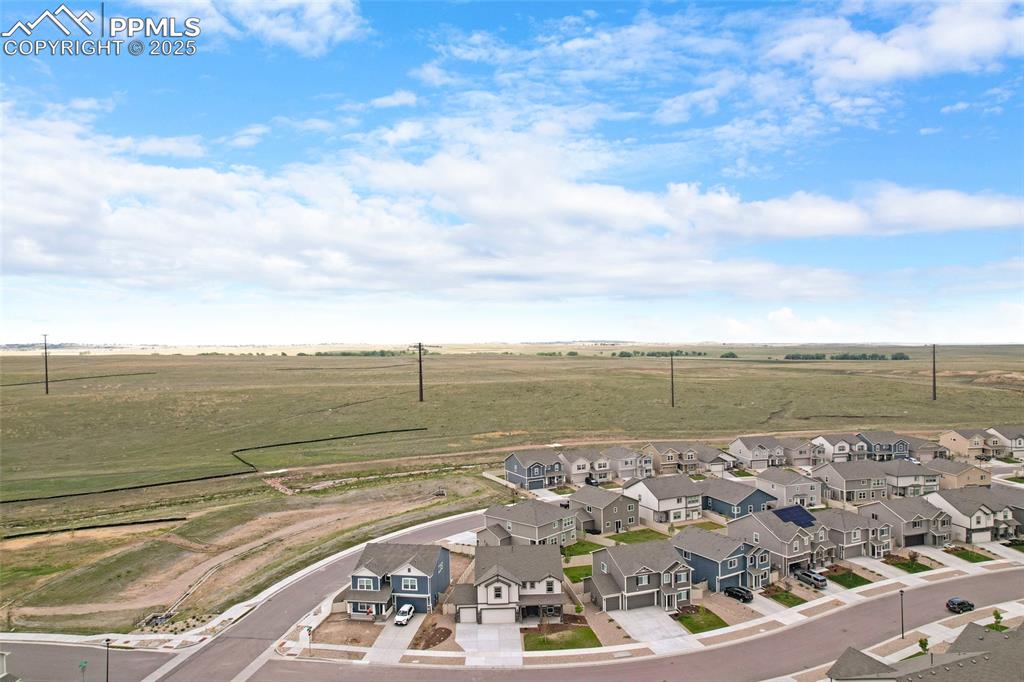
Aerial perspective of suburban area
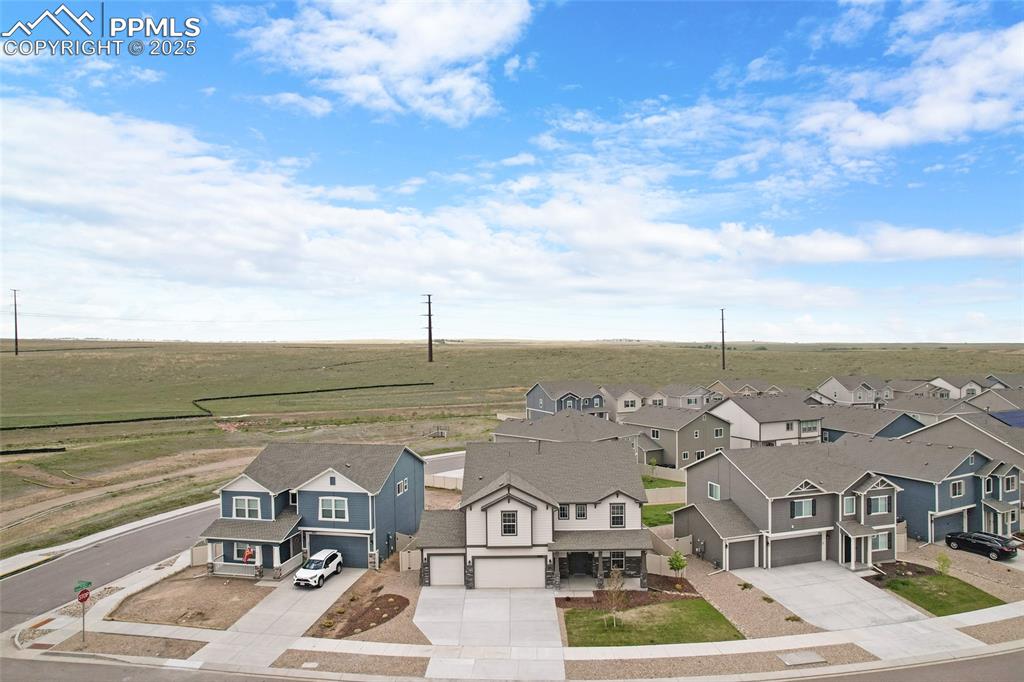
Aerial view of sparsely populated area with nearby suburban area
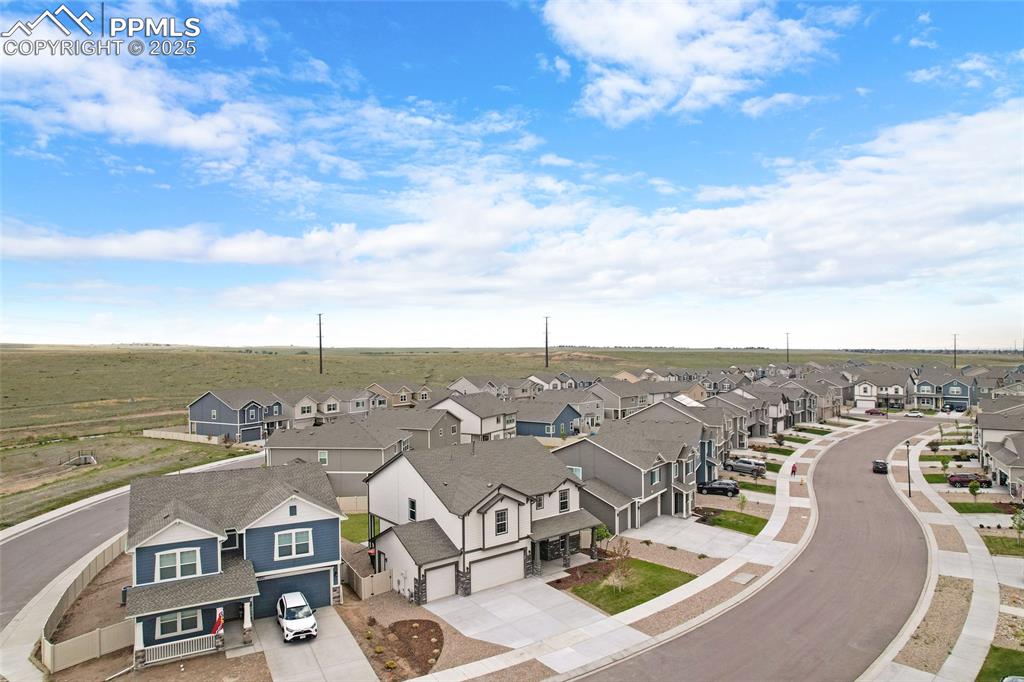
Aerial perspective of suburban area
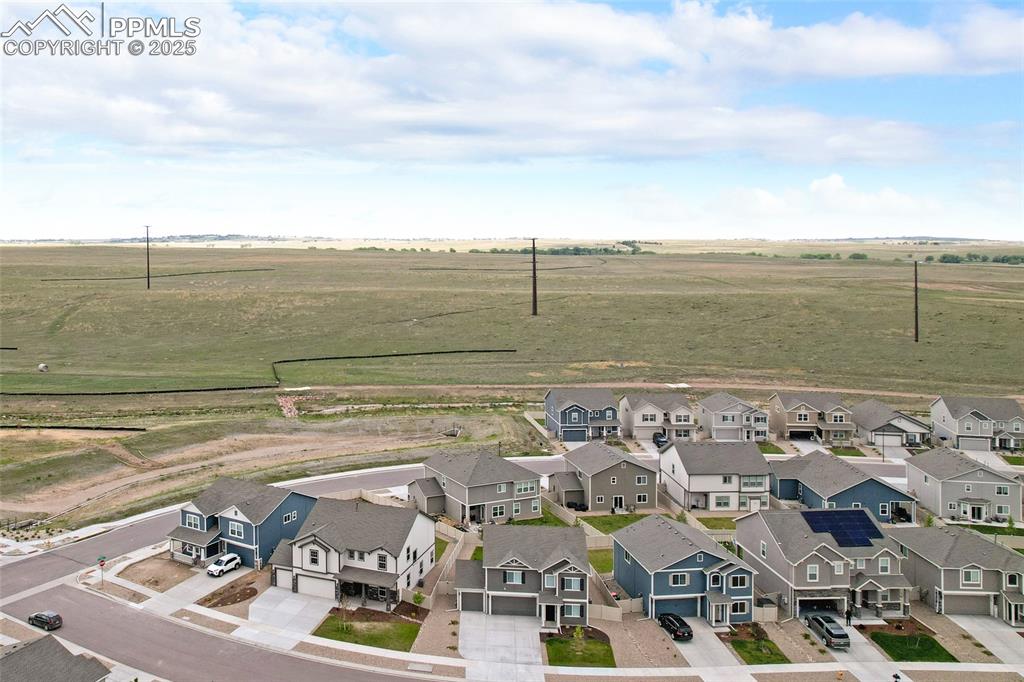
Aerial view of residential area
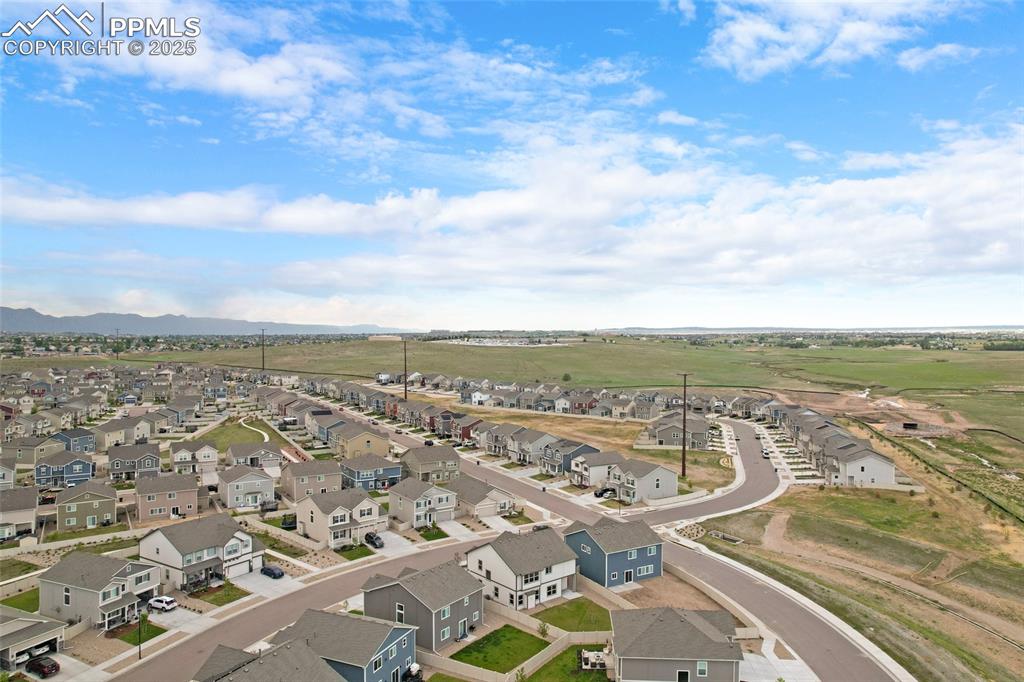
Aerial view of residential area featuring mountains
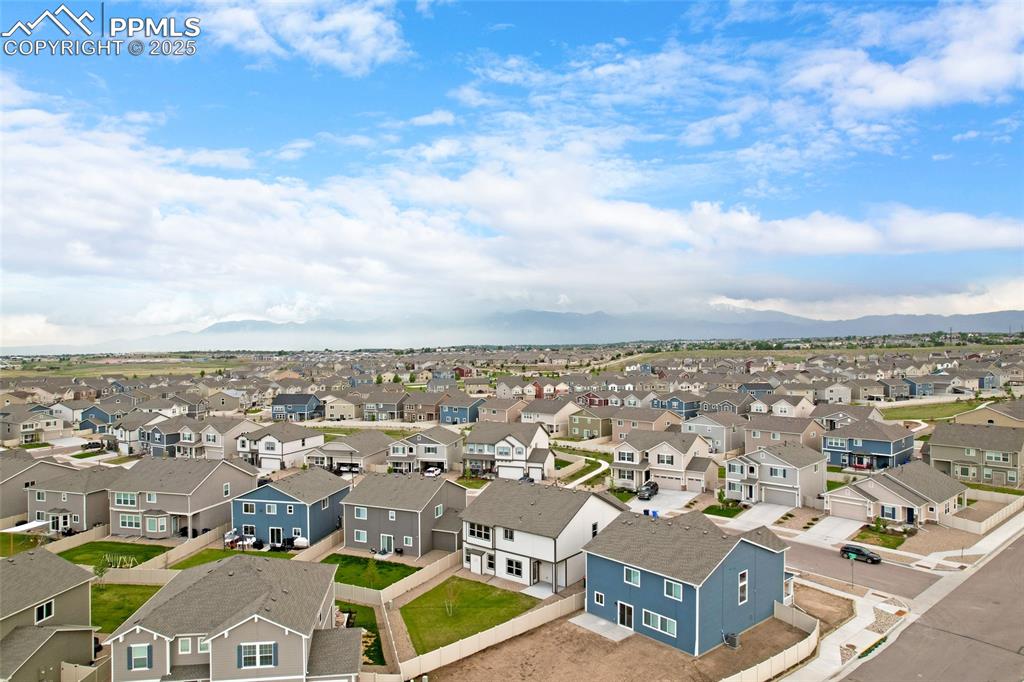
Aerial view of residential area with a mountainous background
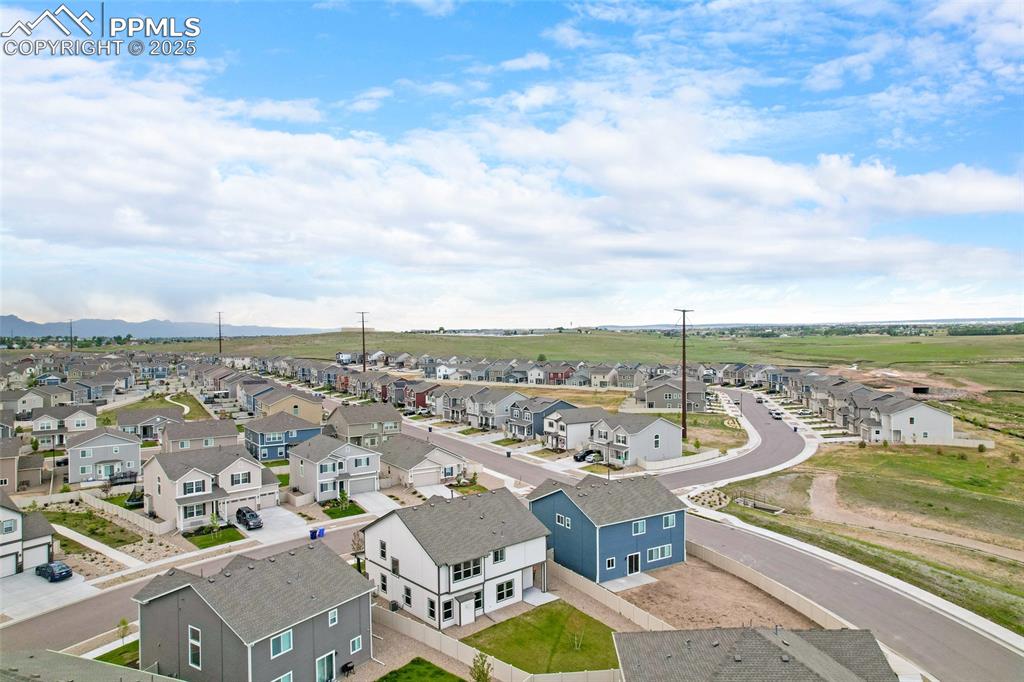
Aerial perspective of suburban area
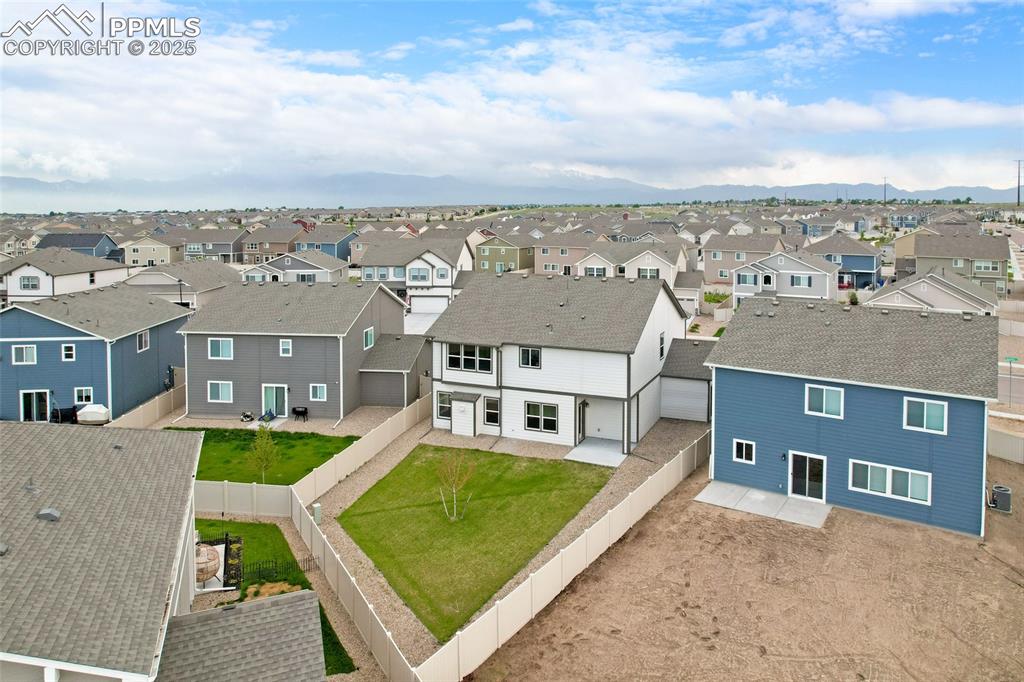
Aerial perspective of suburban area with a mountainous background
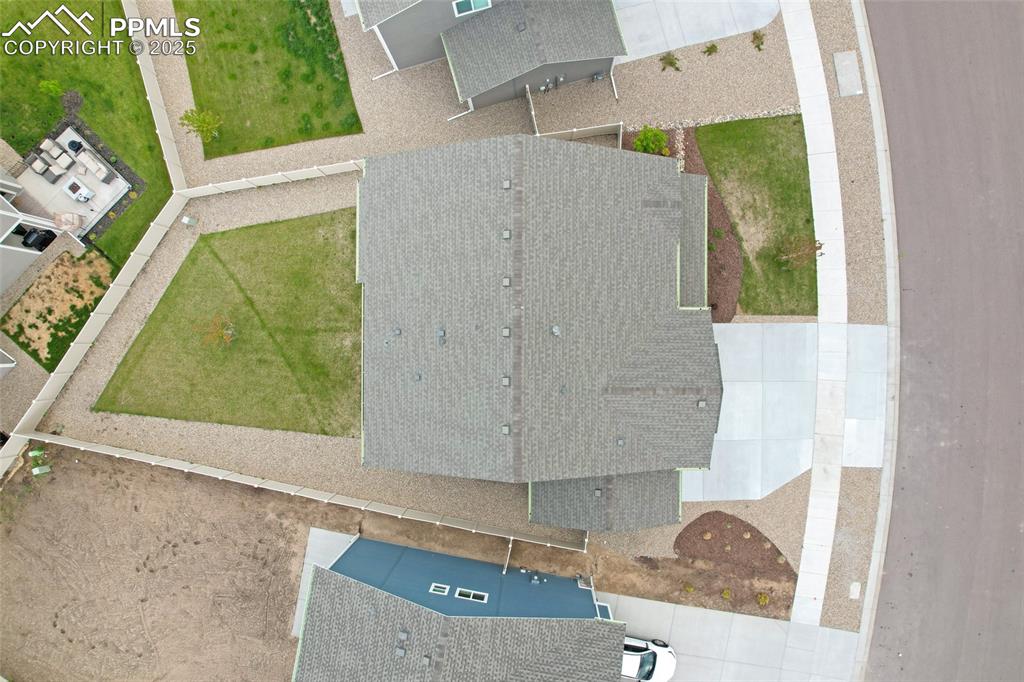
View of subject property
Disclaimer: The real estate listing information and related content displayed on this site is provided exclusively for consumers’ personal, non-commercial use and may not be used for any purpose other than to identify prospective properties consumers may be interested in purchasing.