1839 Belton Heights, Colorado Springs, CO, 80951
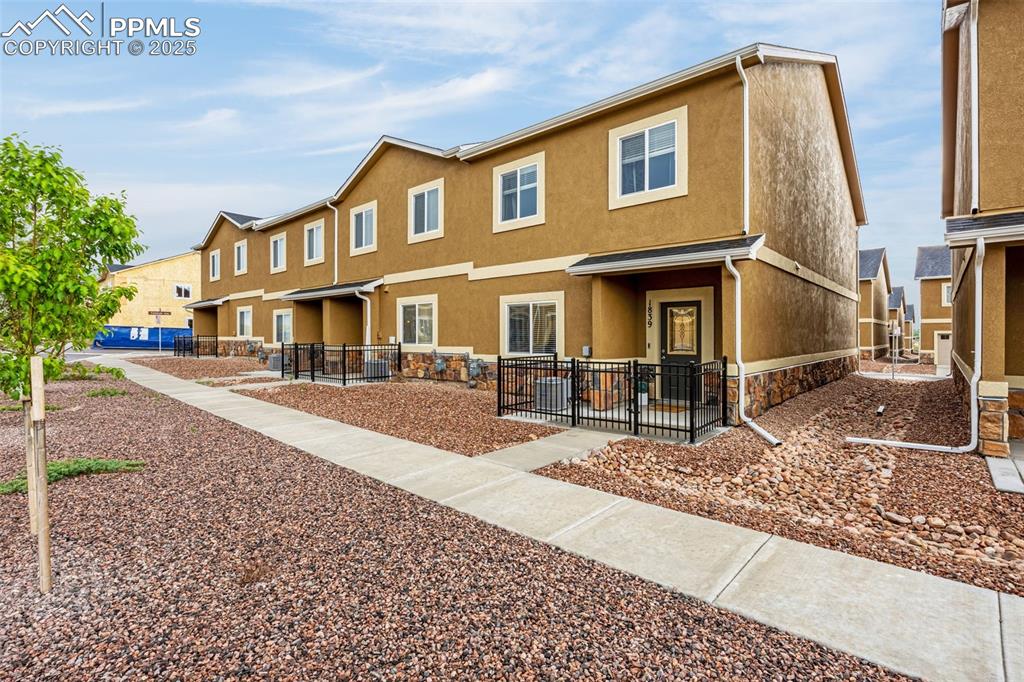
Rear view of house featuring stucco siding
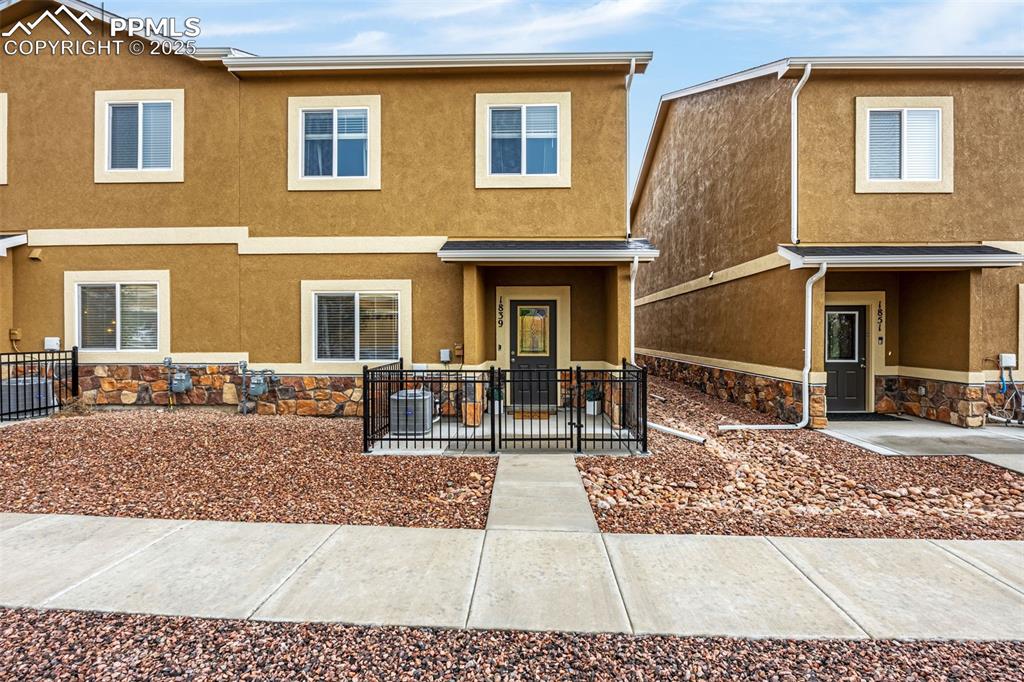
Multi unit property with stucco siding and stone siding
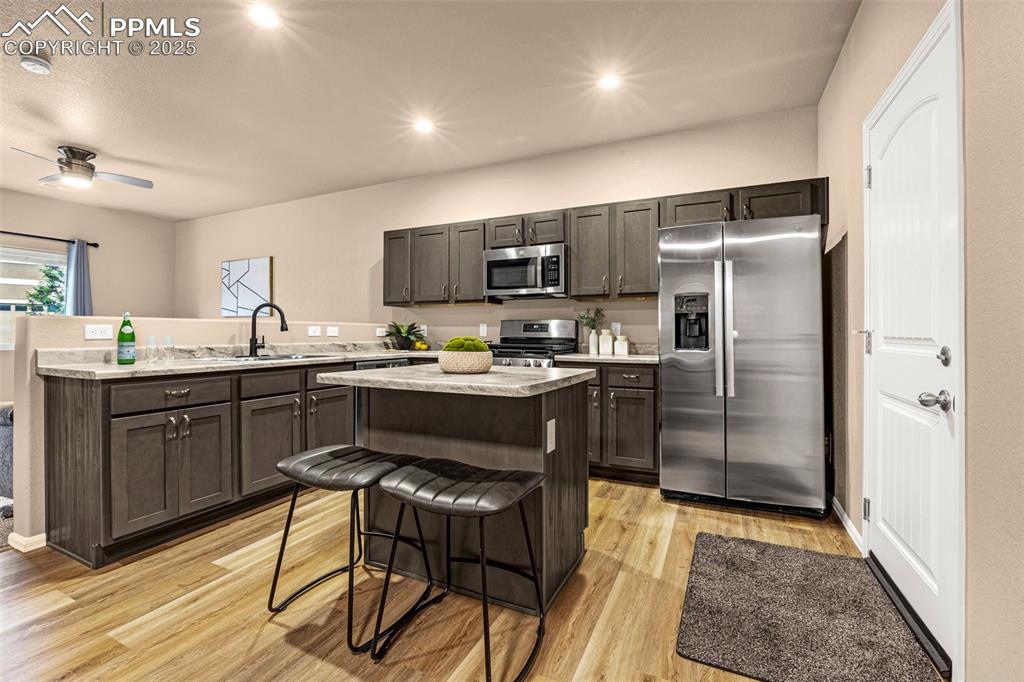
Kitchen with stainless steel appliances, light wood-style flooring, a kitchen breakfast bar, a kitchen island, and a ceiling fan
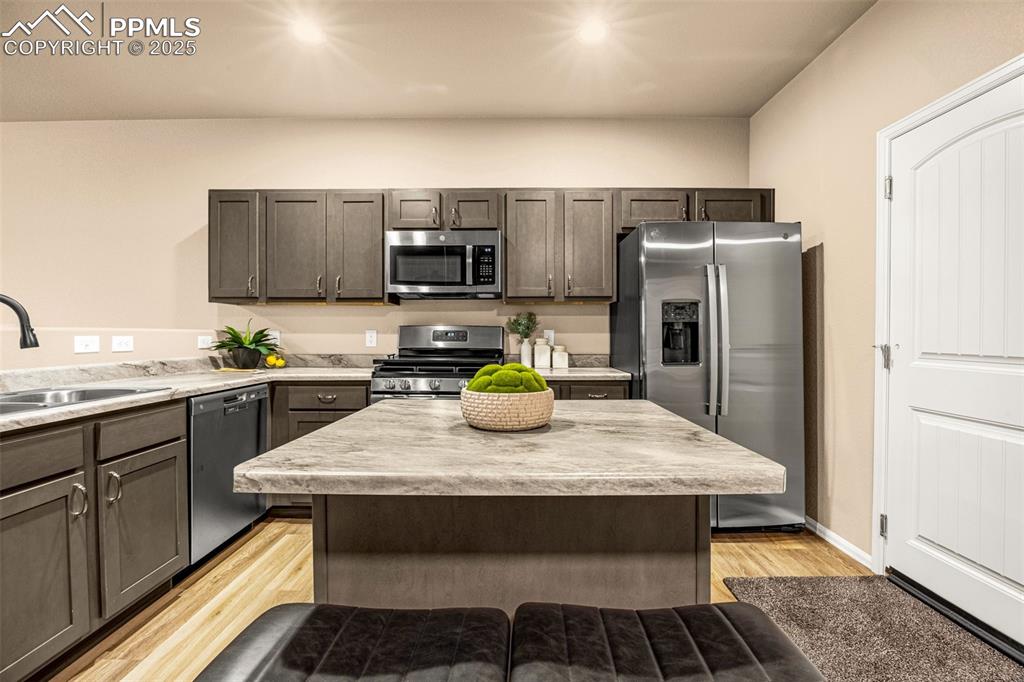
Kitchen featuring stainless steel appliances, a sink, light countertops, light wood finished floors, and a kitchen island
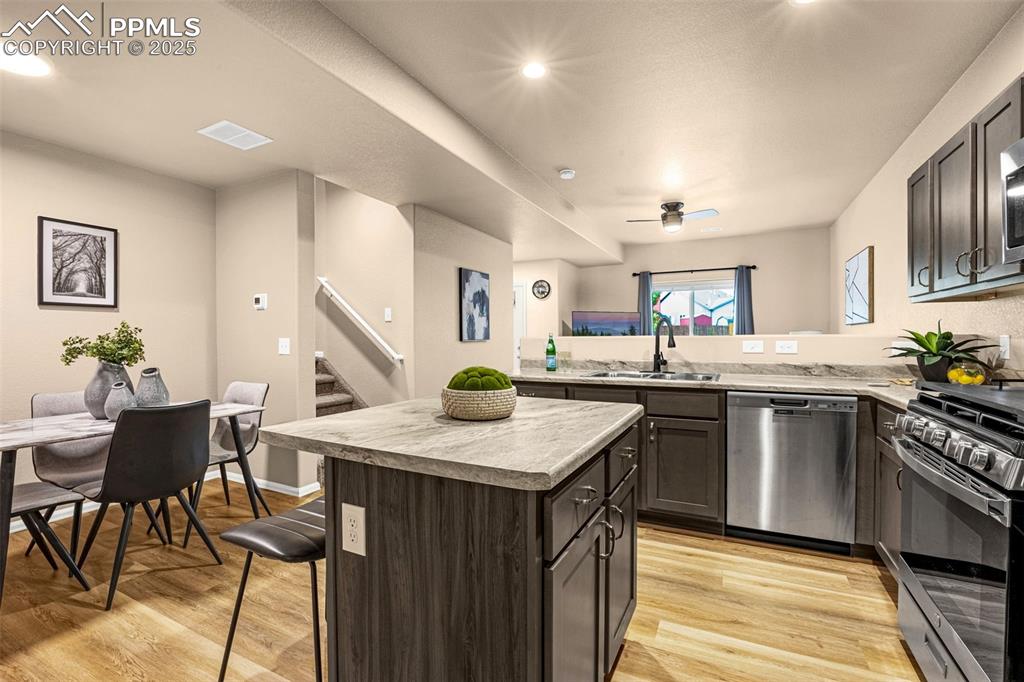
Kitchen featuring stainless steel appliances, a sink, light countertops, light wood finished floors, and recessed lighting
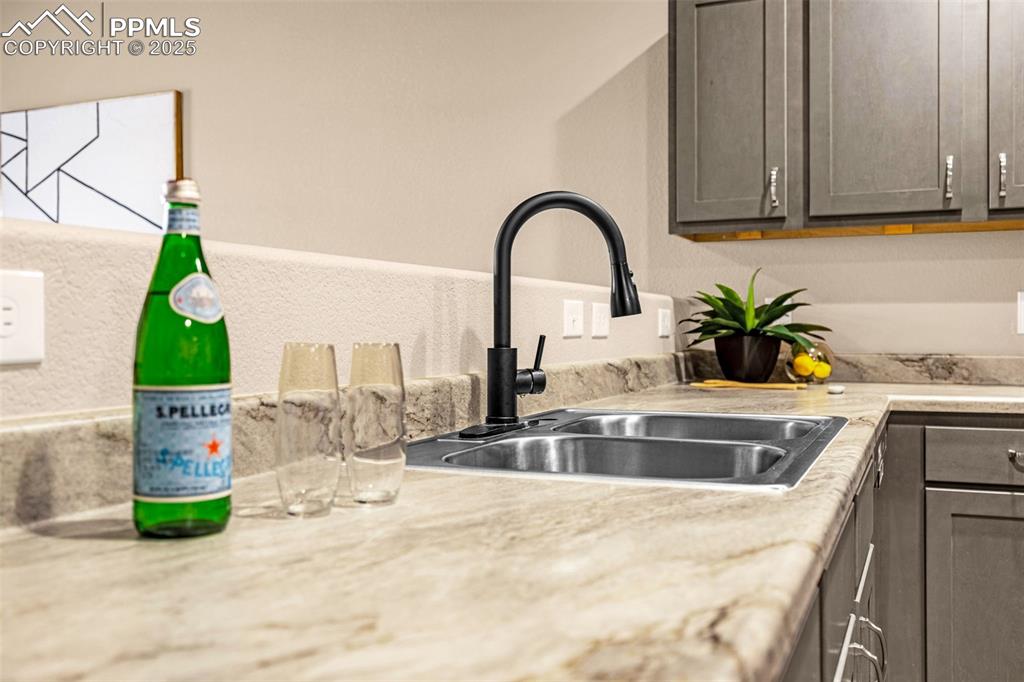
Kitchen view of a sink, light countertops, and gray cabinetry
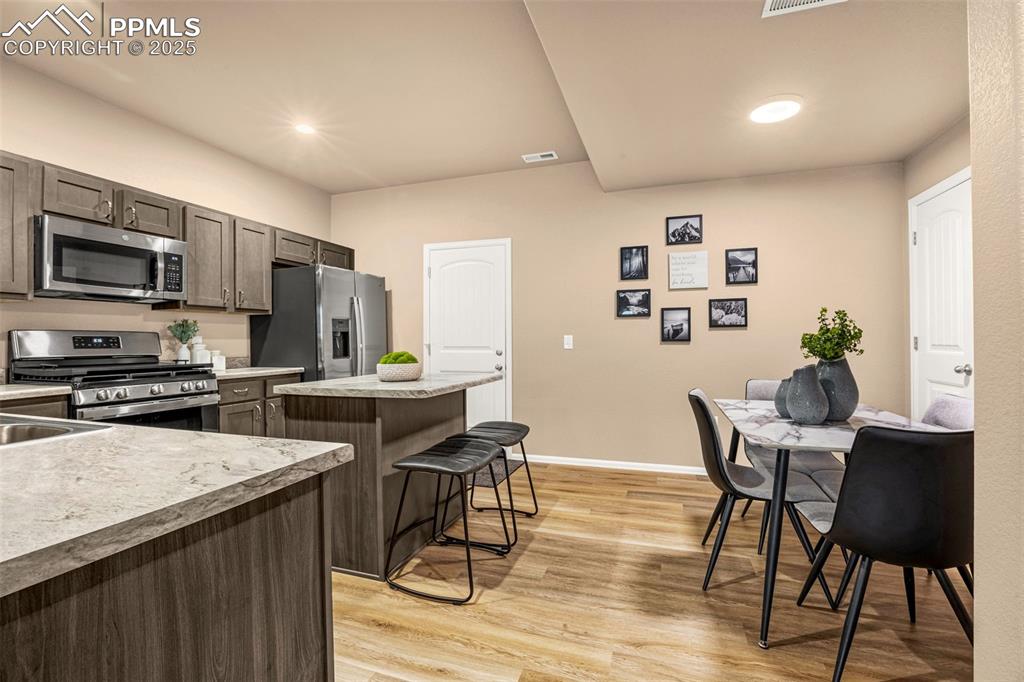
Kitchen featuring stainless steel appliances, a kitchen island, a breakfast bar, light countertops, and light wood finished floors
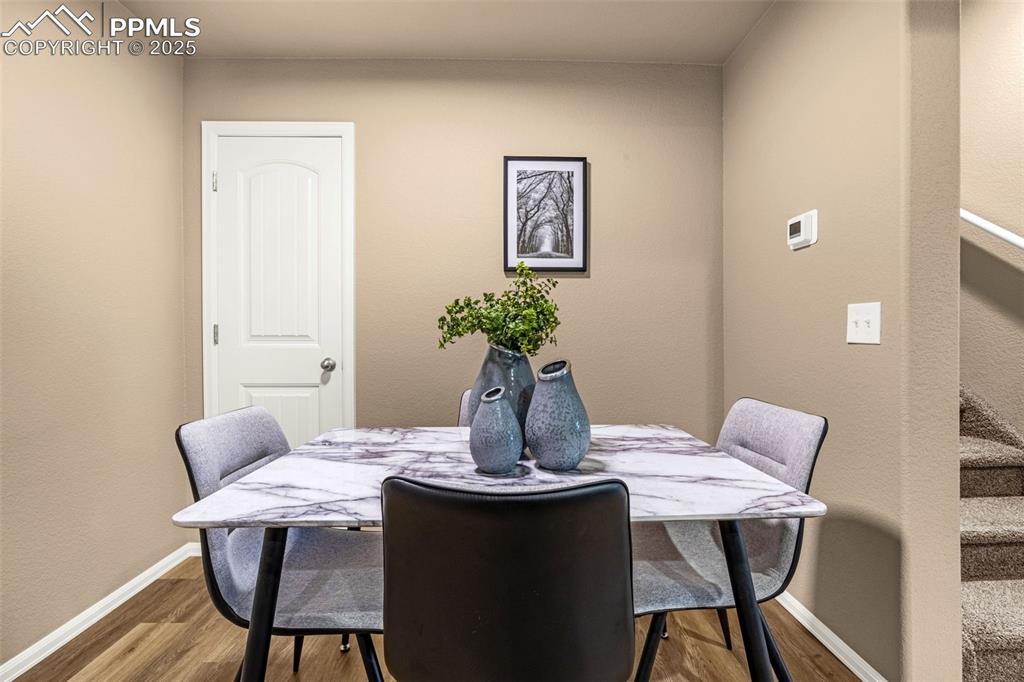
Dining room featuring wood finished floors, baseboards, and stairway
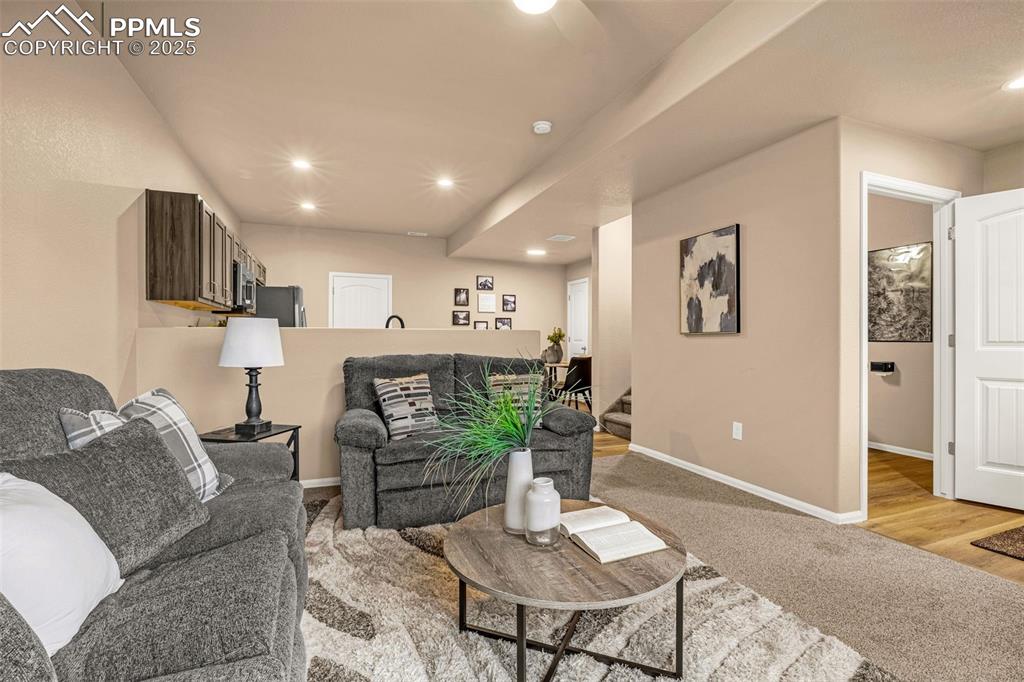
Living area featuring stairway, light colored carpet, baseboards, and recessed lighting
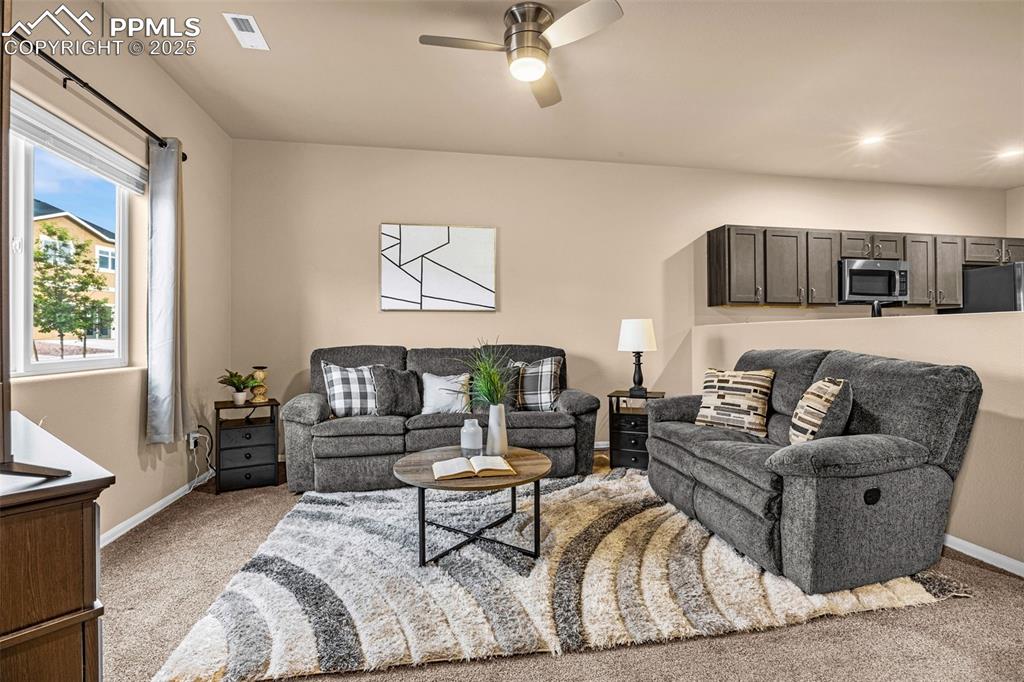
Living room featuring light colored carpet, baseboards, and a ceiling fan
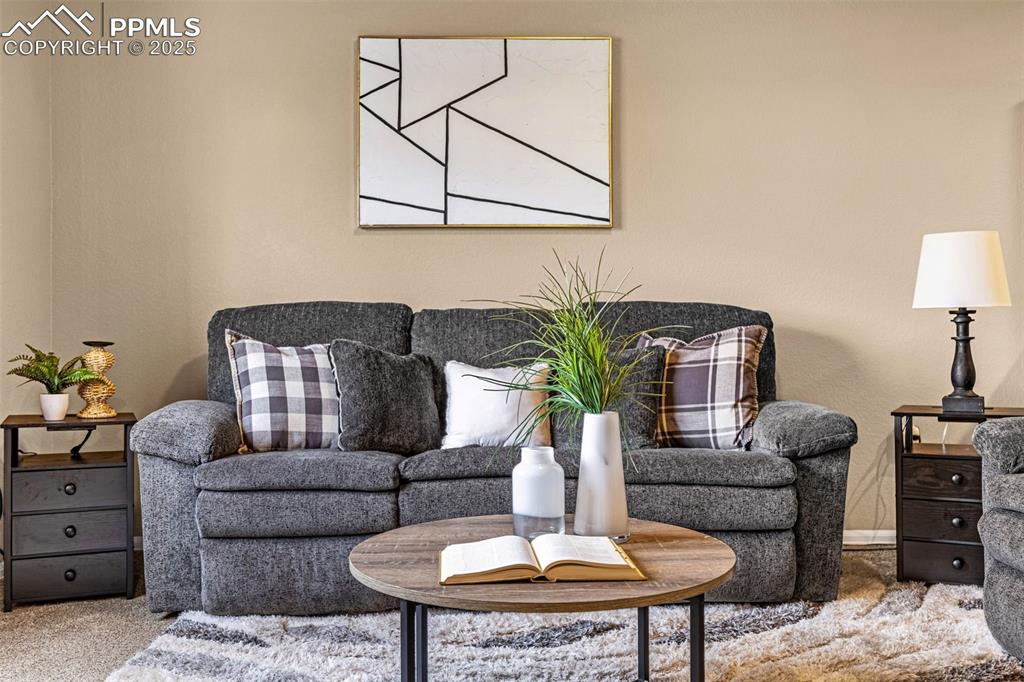
View of carpeted living room
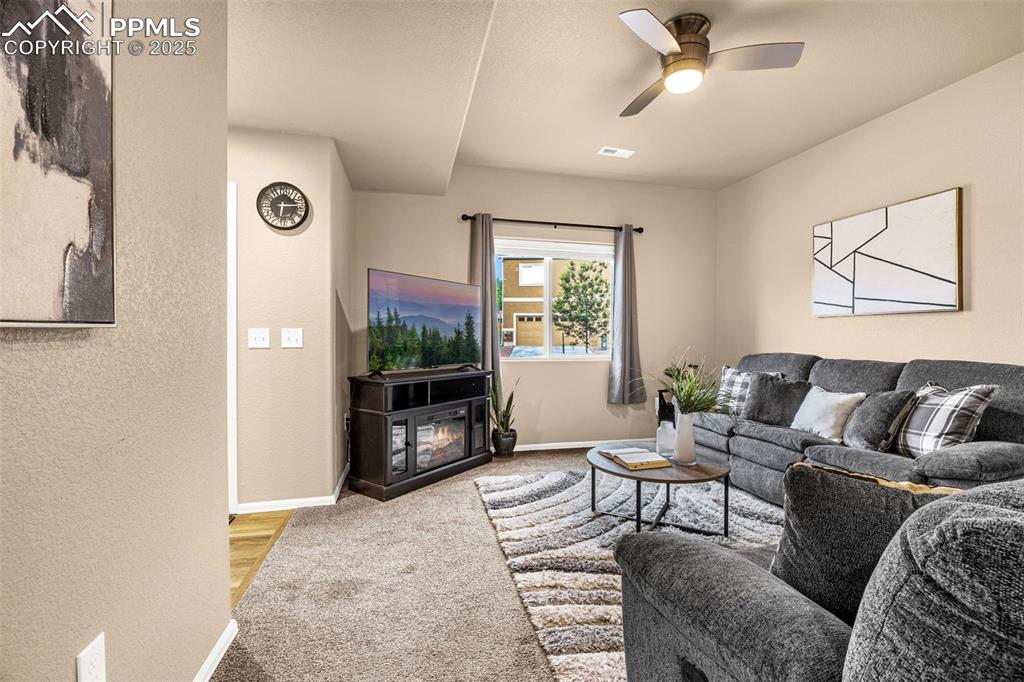
Living area featuring baseboards, carpet floors, ceiling fan, a glass covered fireplace, and a textured wall
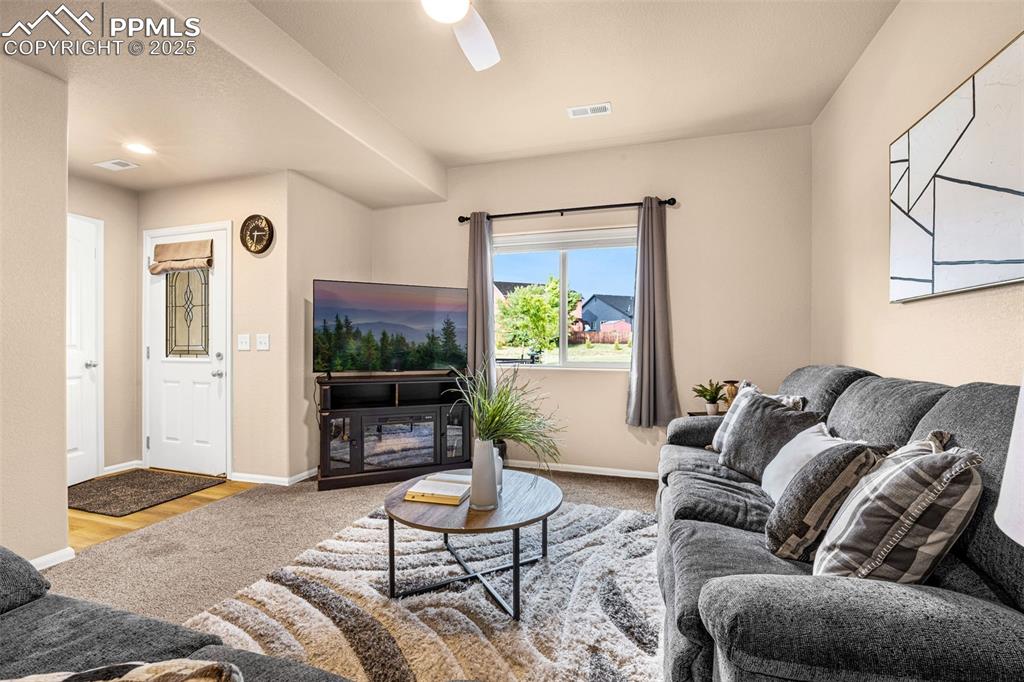
Living area with baseboards and a ceiling fan
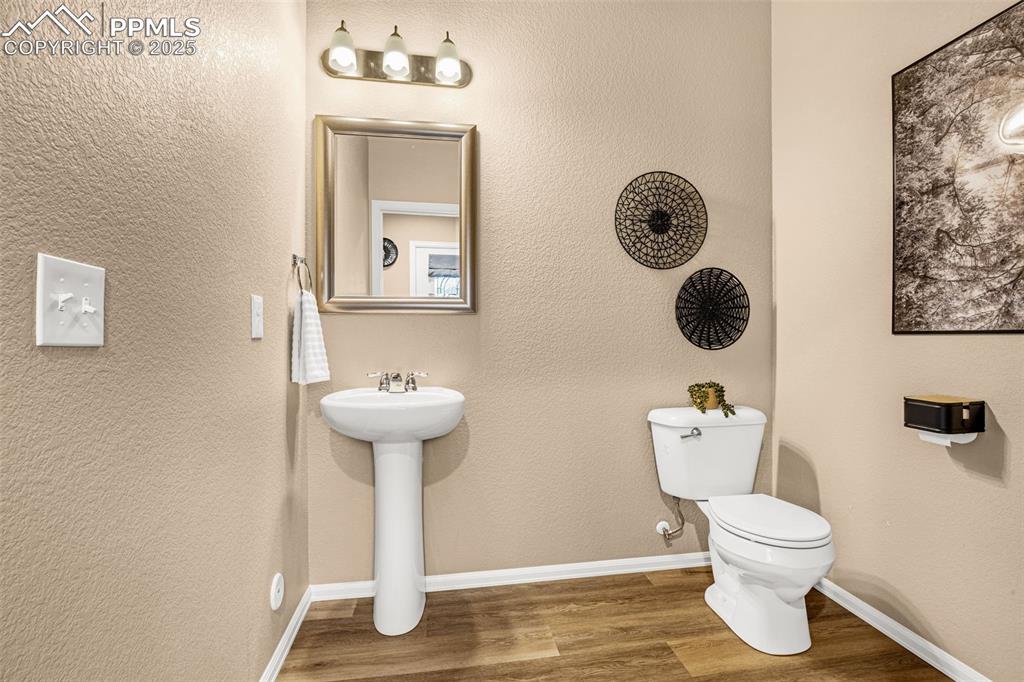
Half bathroom featuring toilet, wood finished floors, a sink, and baseboards
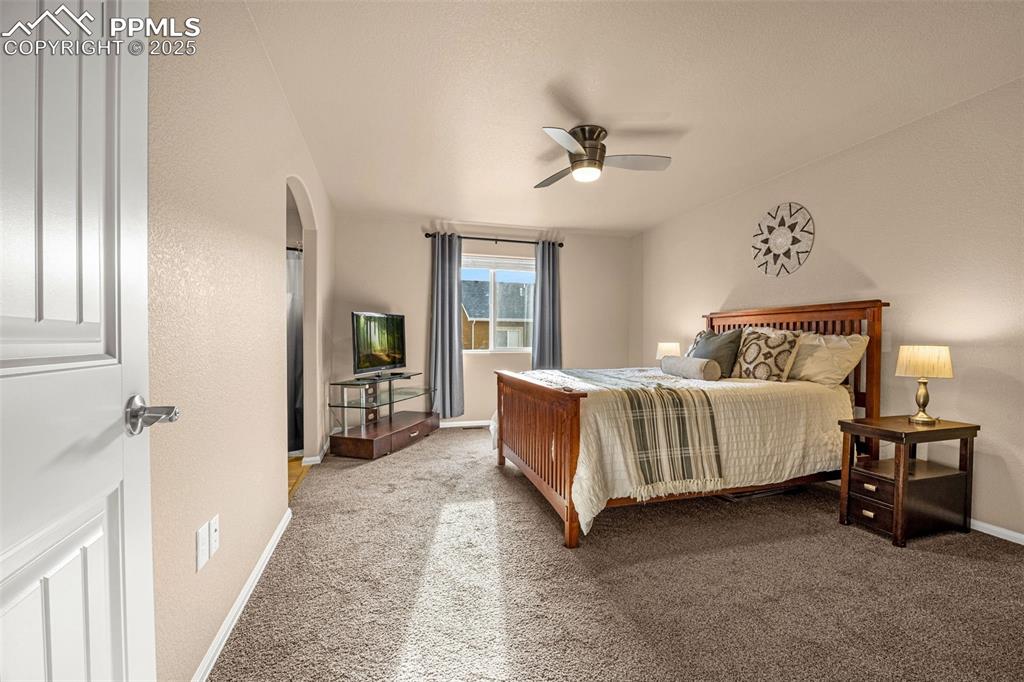
Bedroom with carpet floors, arched walkways, baseboards, and ceiling fan
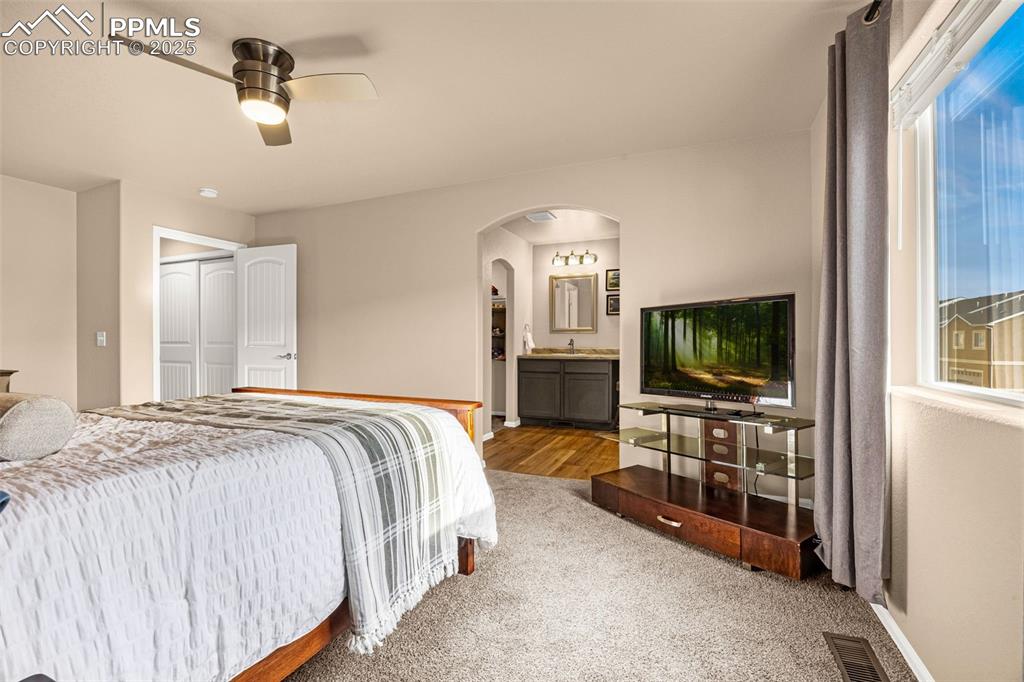
Carpeted bedroom with arched walkways, baseboards, ensuite bath, a closet, and a ceiling fan
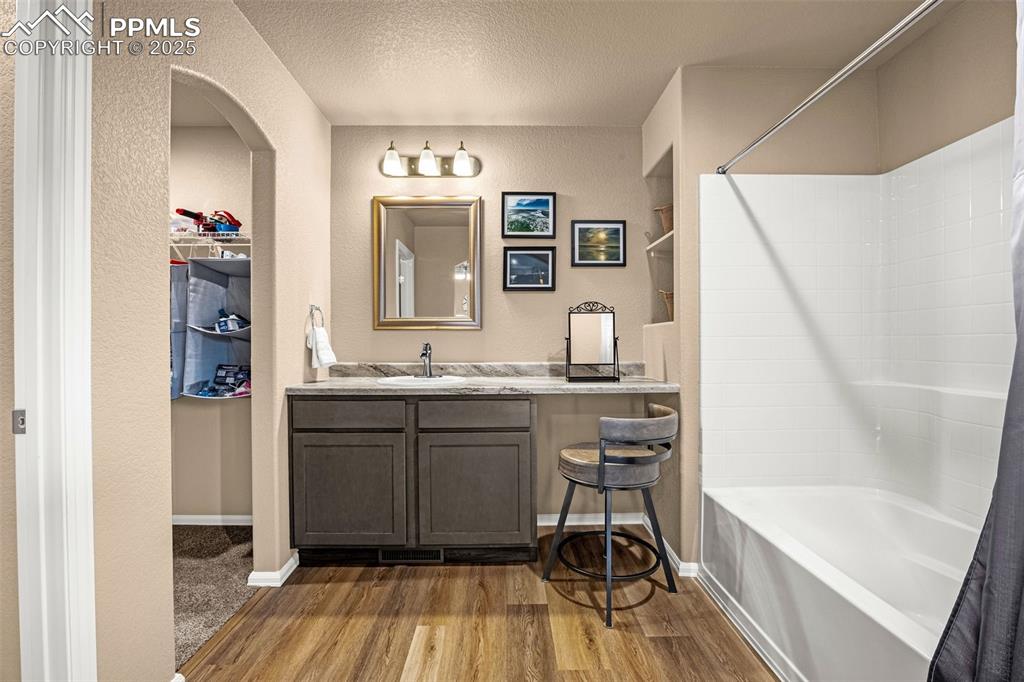
Full bathroom featuring shower / washtub combination, wood finished floors, vanity, a textured ceiling, and a textured wall
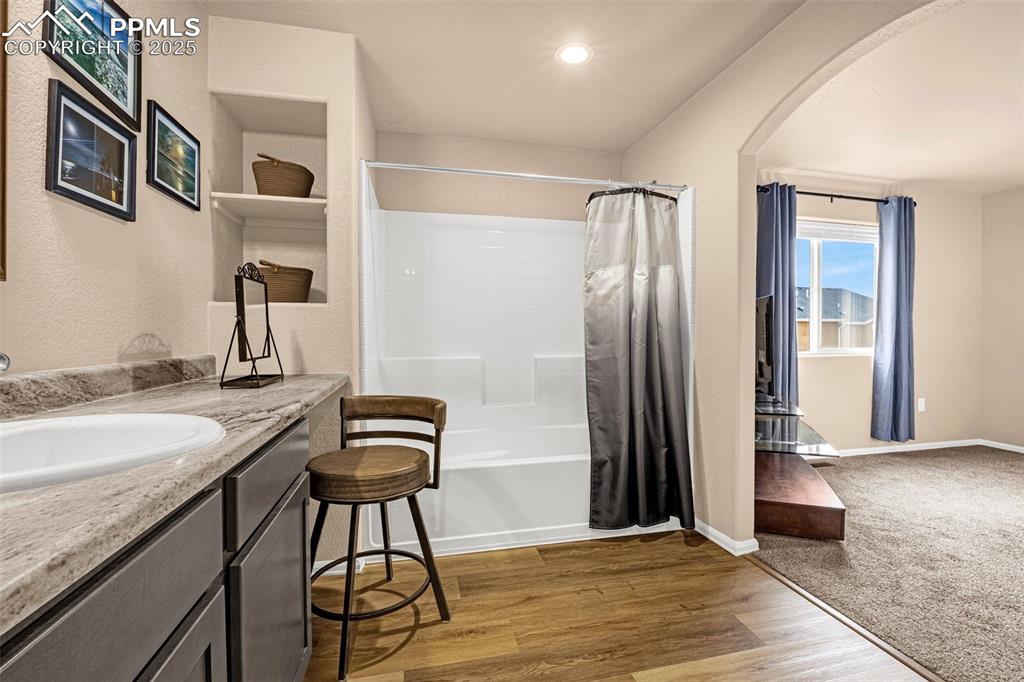
Bathroom featuring shower / bathtub combination with curtain, vanity, wood finished floors, baseboards, and recessed lighting
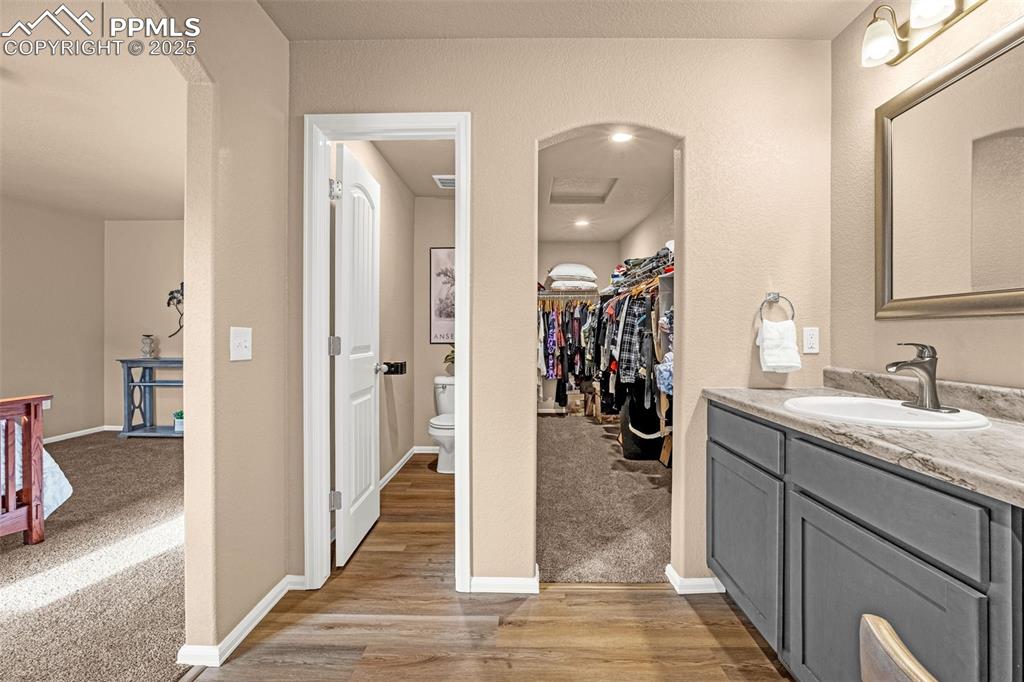
Bathroom featuring toilet, vanity, wood finished floors, and baseboards
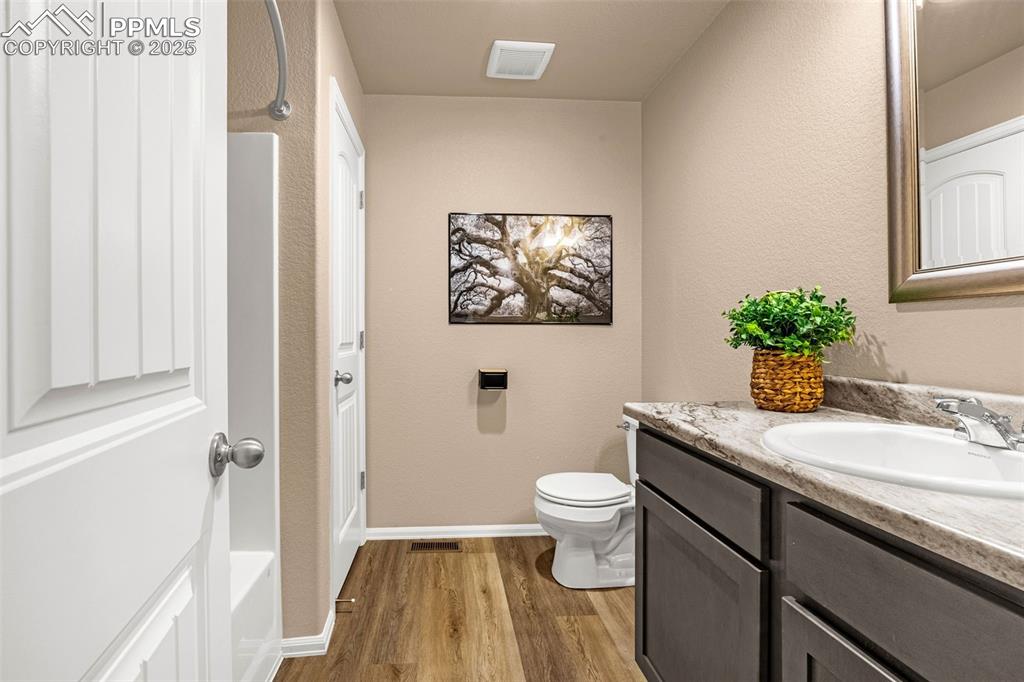
Bathroom featuring wood finished floors, vanity, toilet, and baseboards
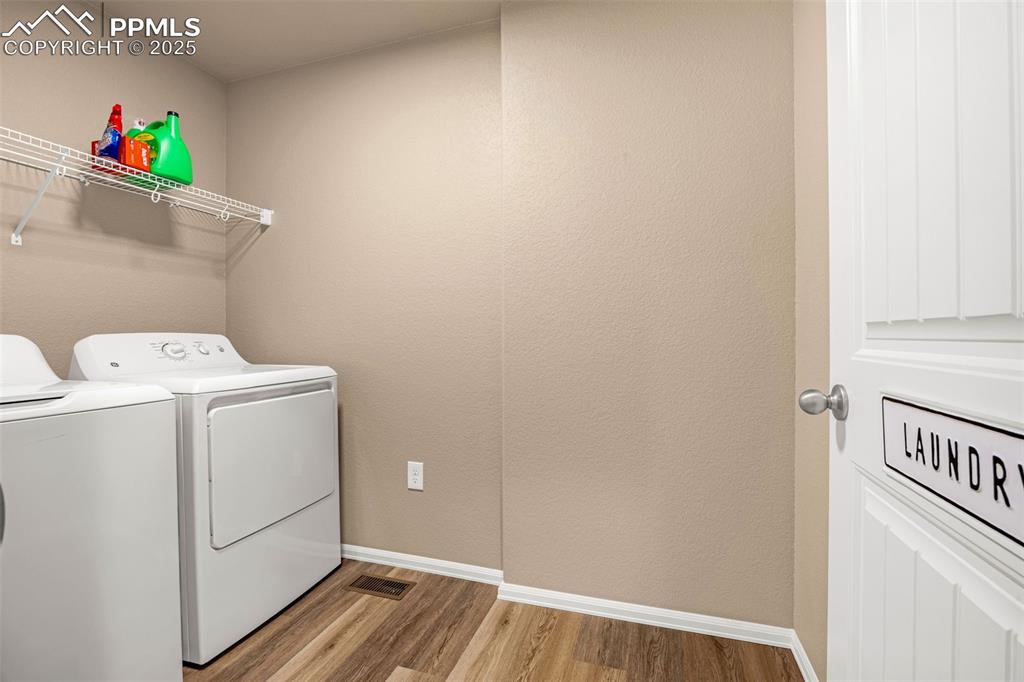
Laundry area with separate washer and dryer, wood finished floors, and baseboards
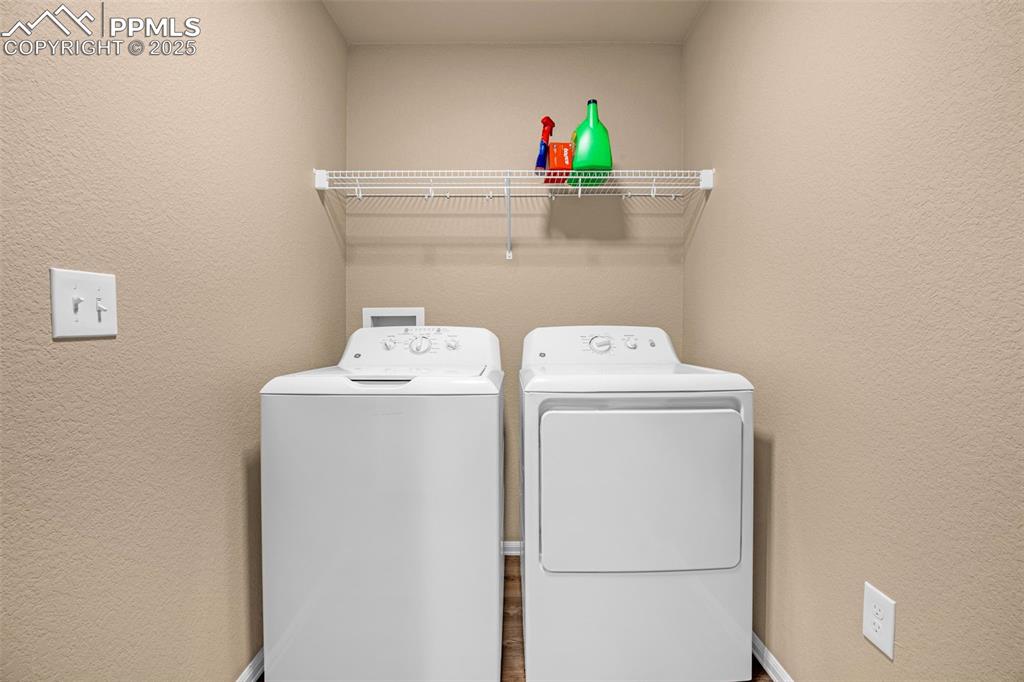
Laundry area featuring washing machine and clothes dryer and a textured wall
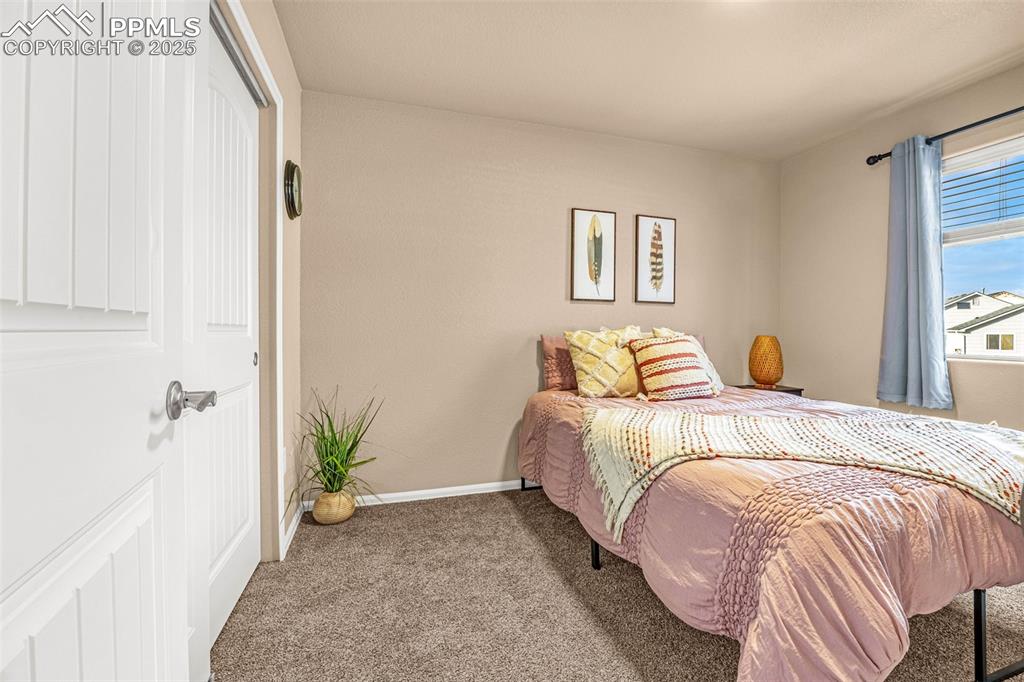
Carpeted bedroom featuring baseboards
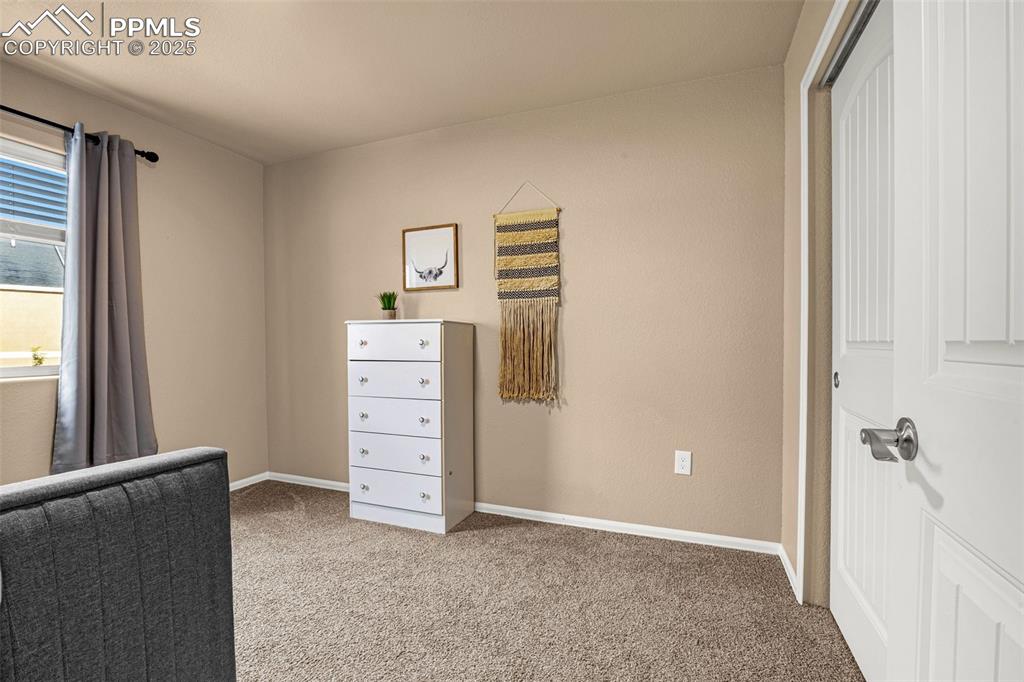
Carpeted bedroom featuring baseboards
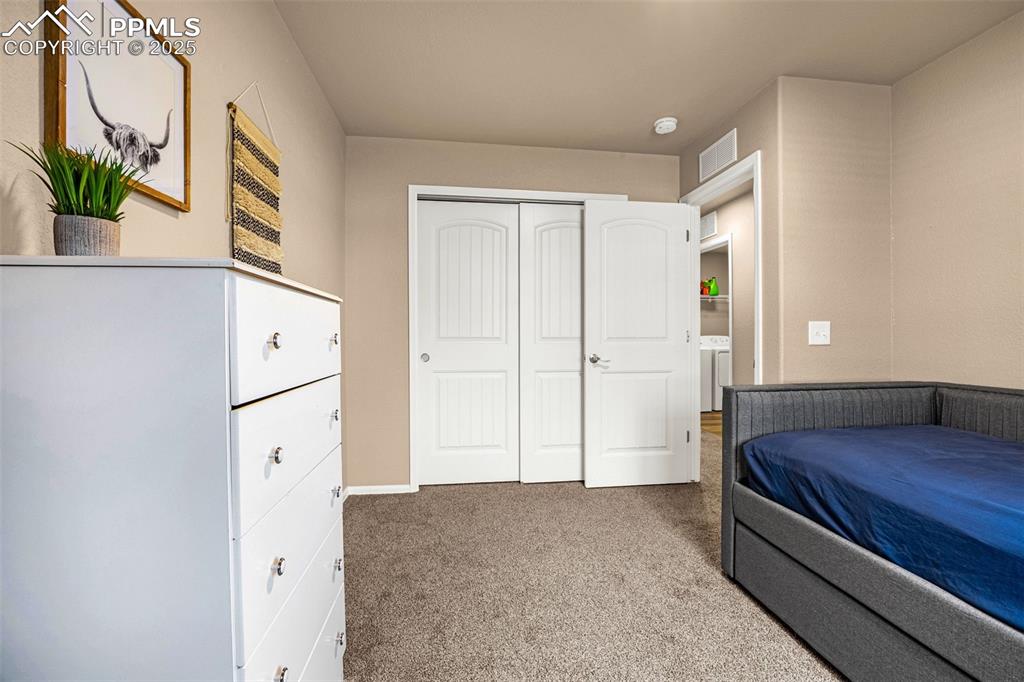
Carpeted bedroom featuring washer / dryer and a closet
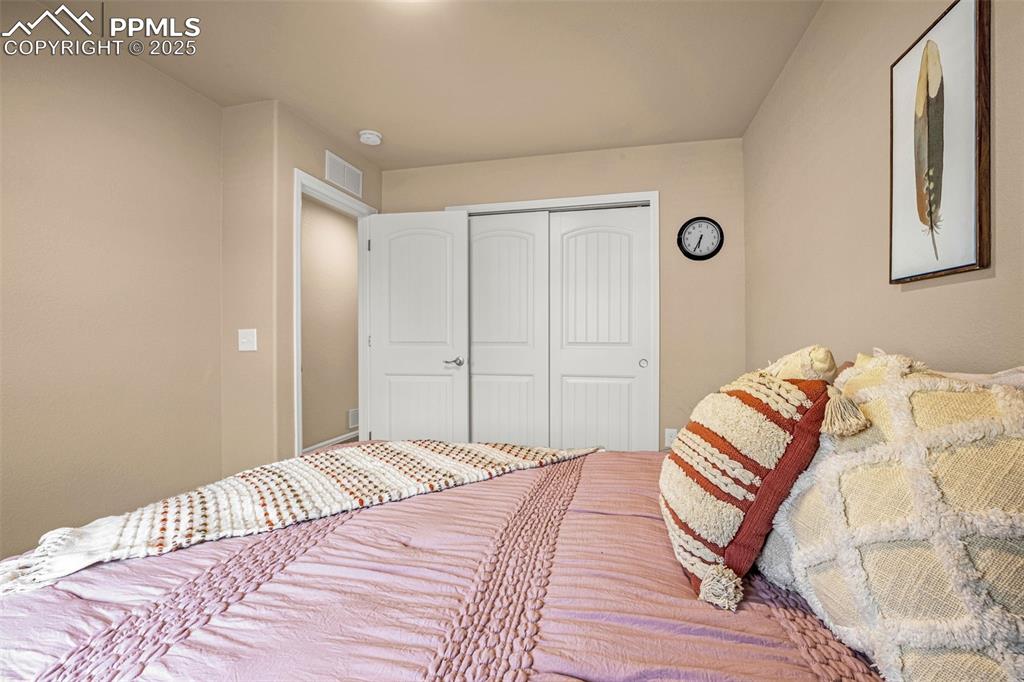
Bedroom featuring a closet
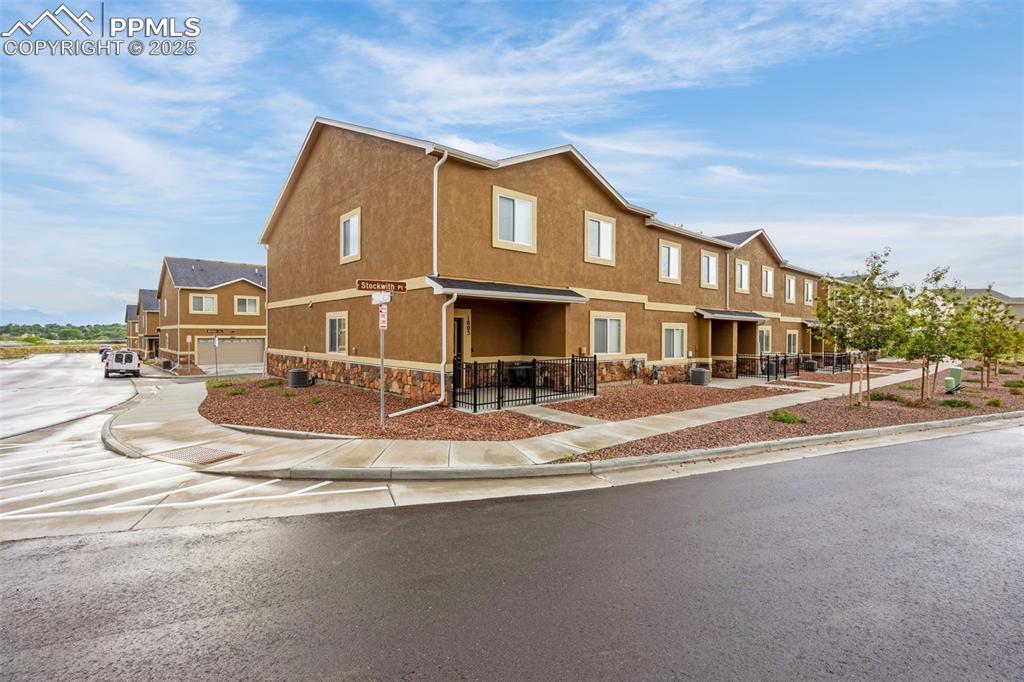
View of front facade featuring stucco siding
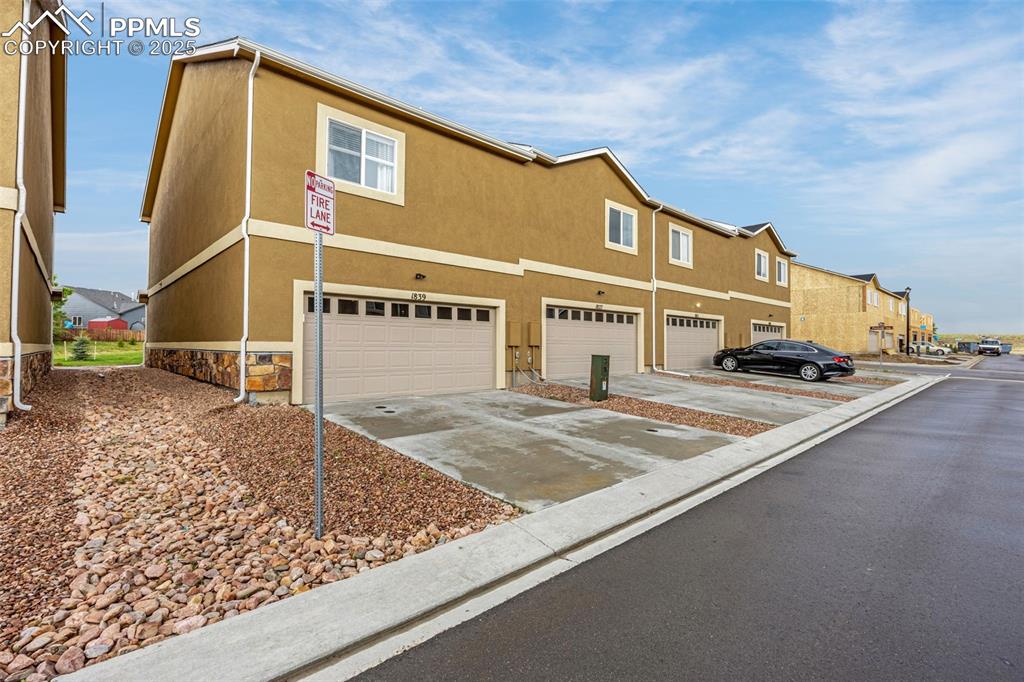
View of front facade with an attached garage, concrete driveway, stucco siding, and stone siding
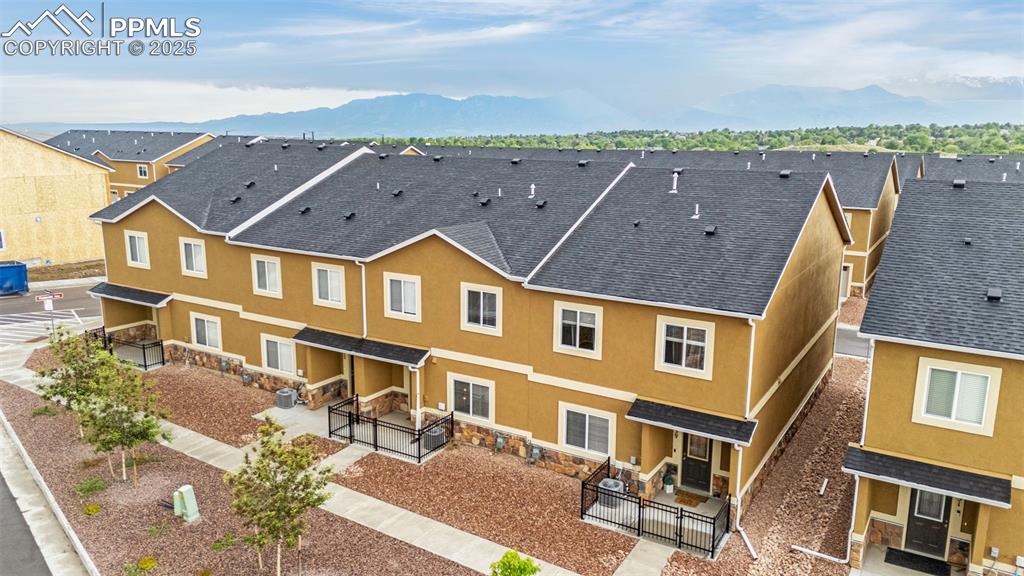
Drone / aerial view of a mountainous background
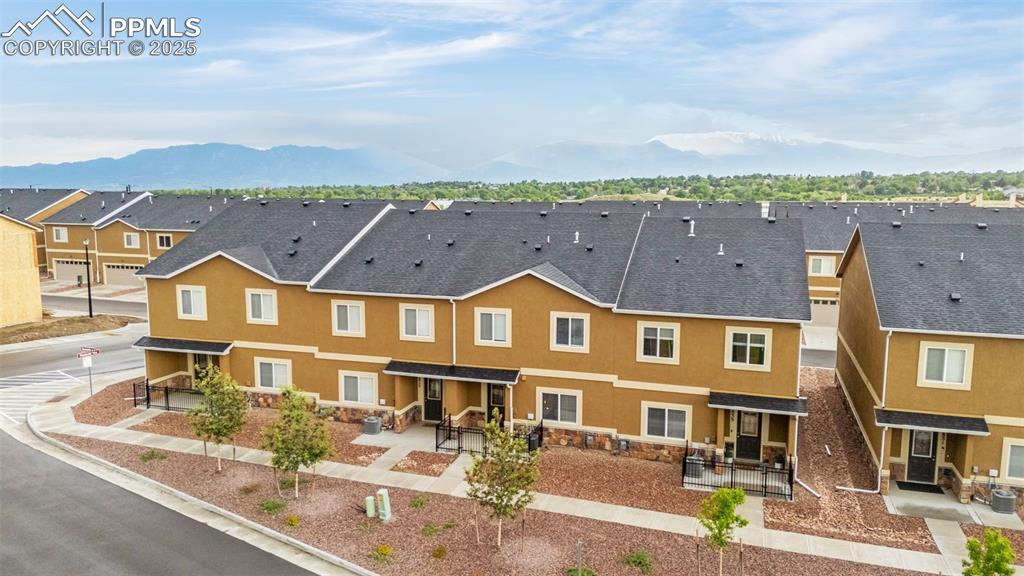
Other
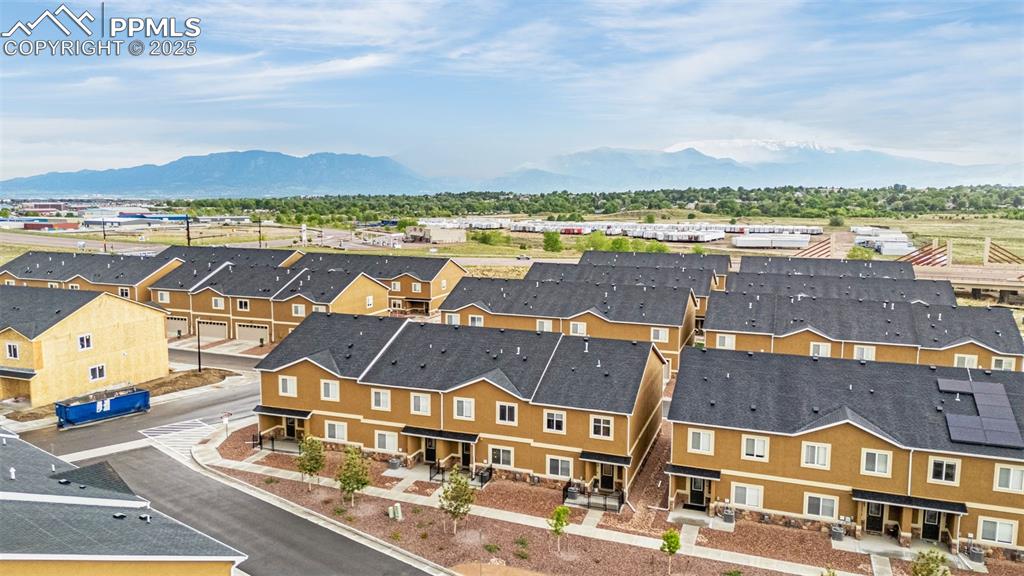
Aerial view of residential area featuring a mountainous background
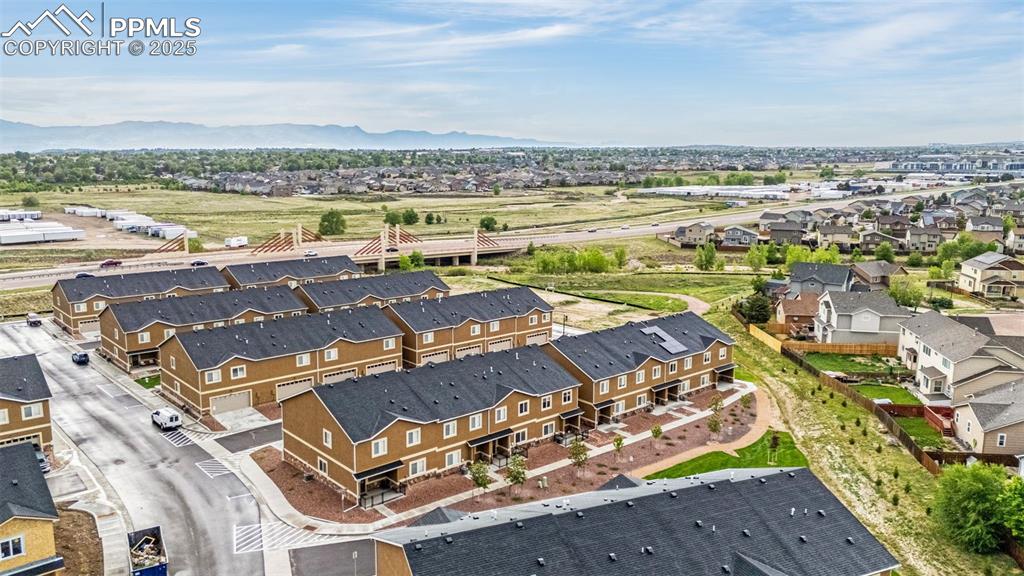
Aerial perspective of suburban area with a mountain backdrop
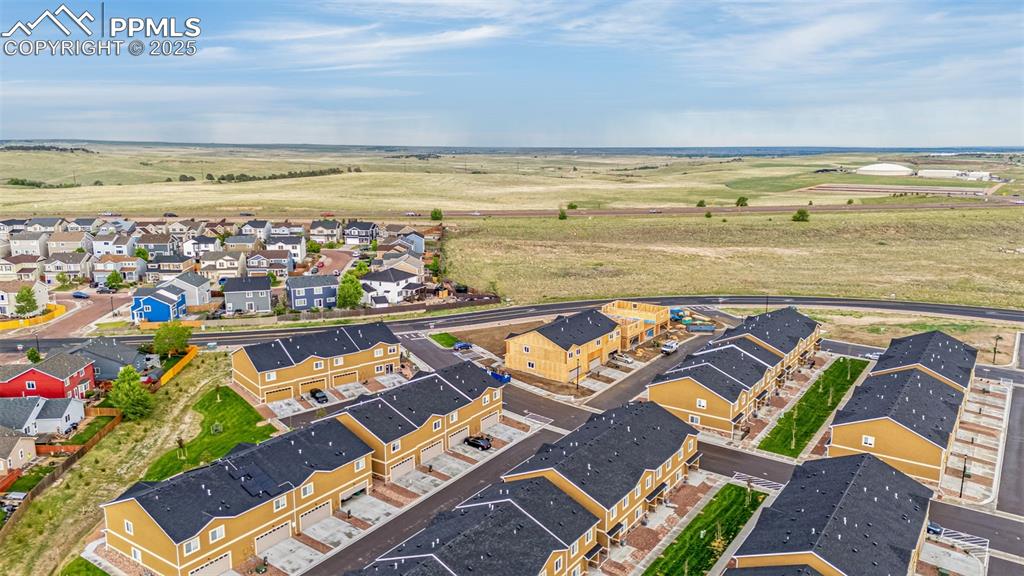
Aerial view of residential area
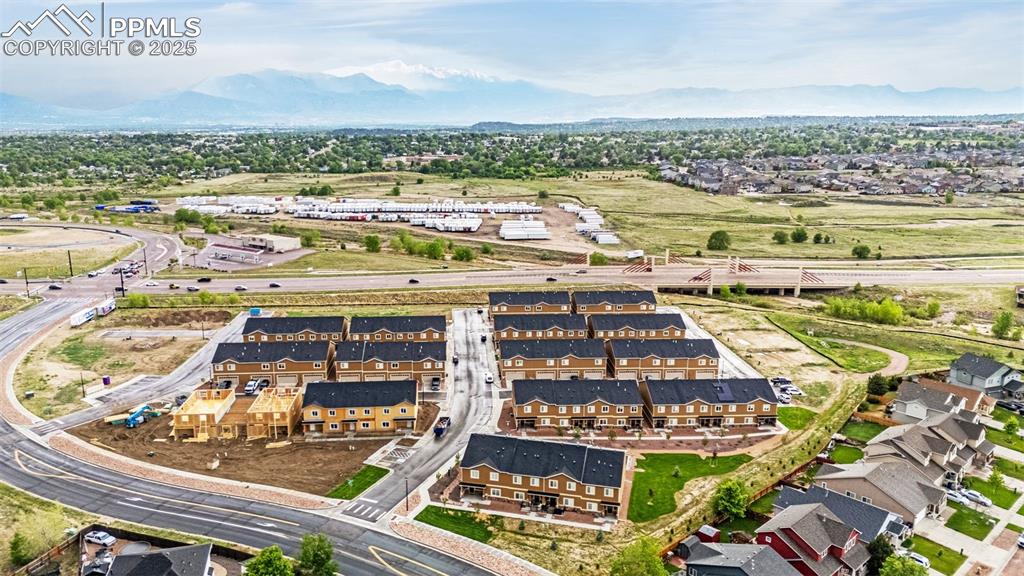
Aerial view of property's location with a mountain backdrop
Disclaimer: The real estate listing information and related content displayed on this site is provided exclusively for consumers’ personal, non-commercial use and may not be used for any purpose other than to identify prospective properties consumers may be interested in purchasing.