6403 Black Sand View, Colorado Springs, CO, 80923

View of front of home with stone siding
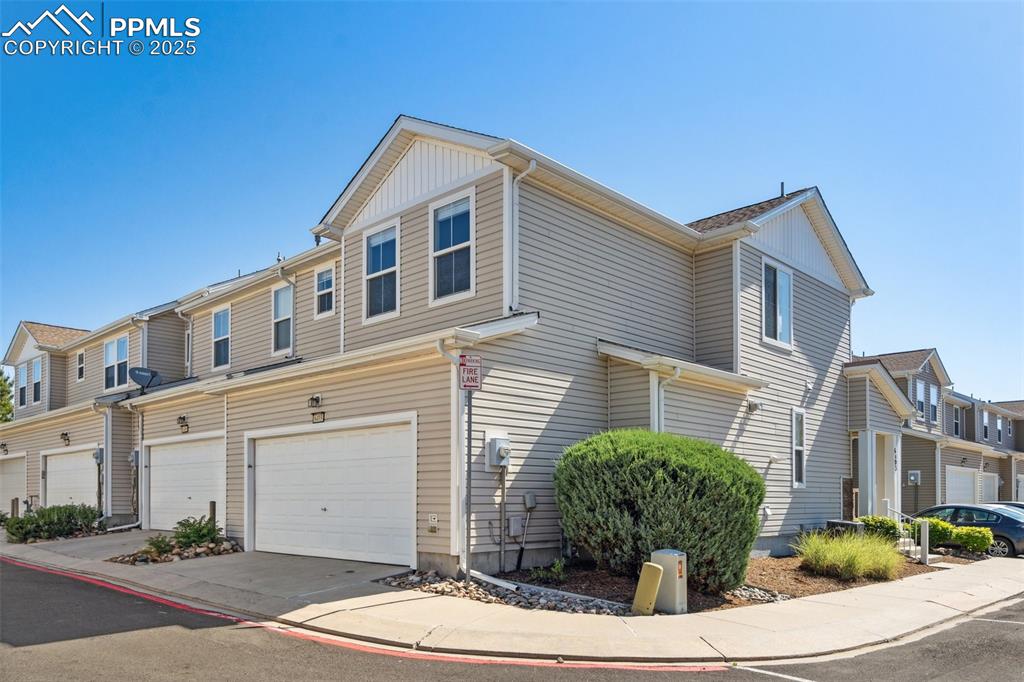
View of side of home featuring a garage, a residential view, and driveway
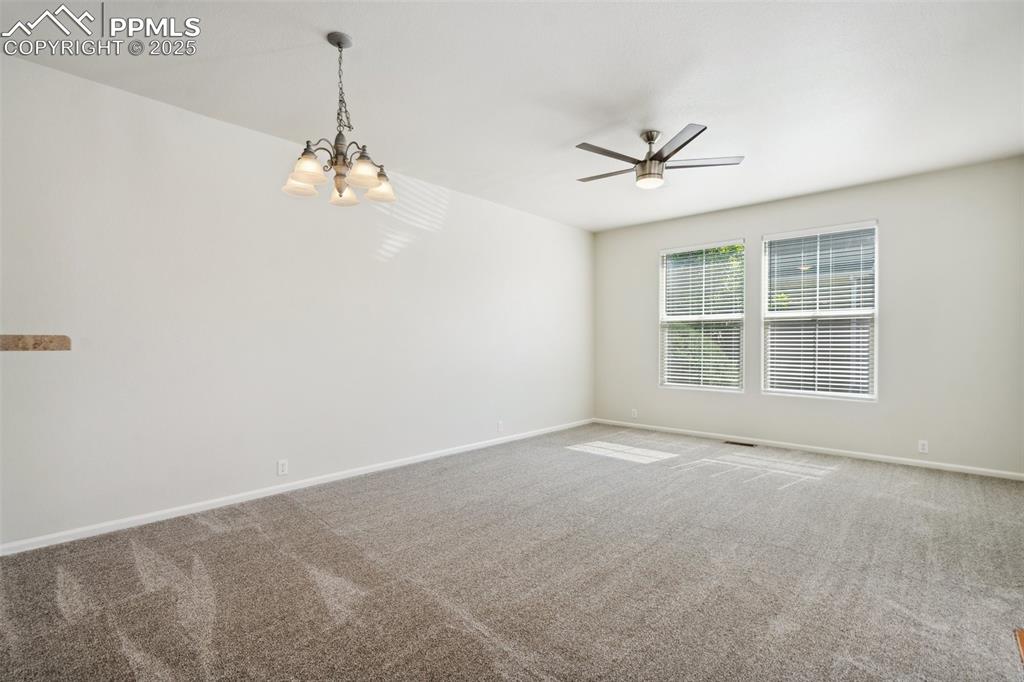
Carpeted empty room featuring a ceiling fan and a chandelier
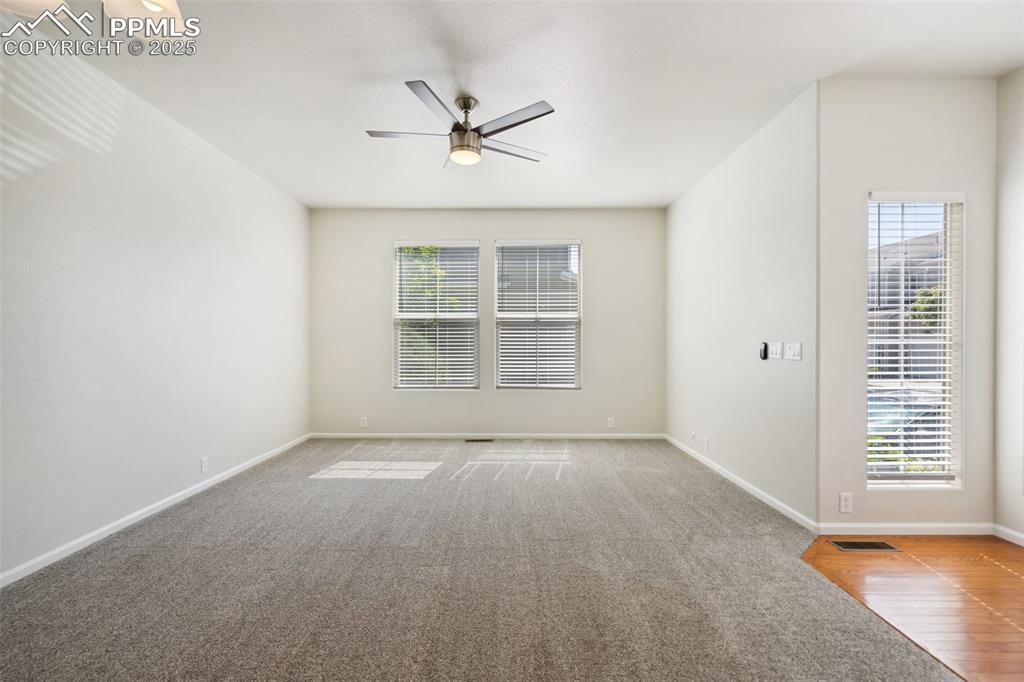
Carpeted empty room featuring ceiling fan and baseboards
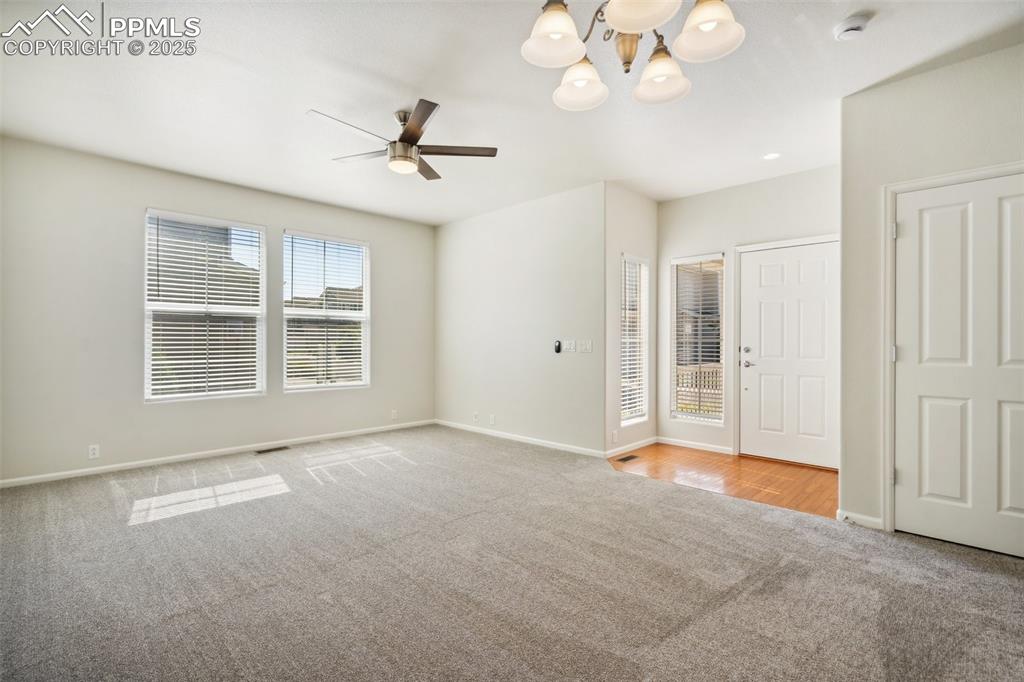
Unfurnished bedroom featuring carpet floors, a chandelier, and ceiling fan
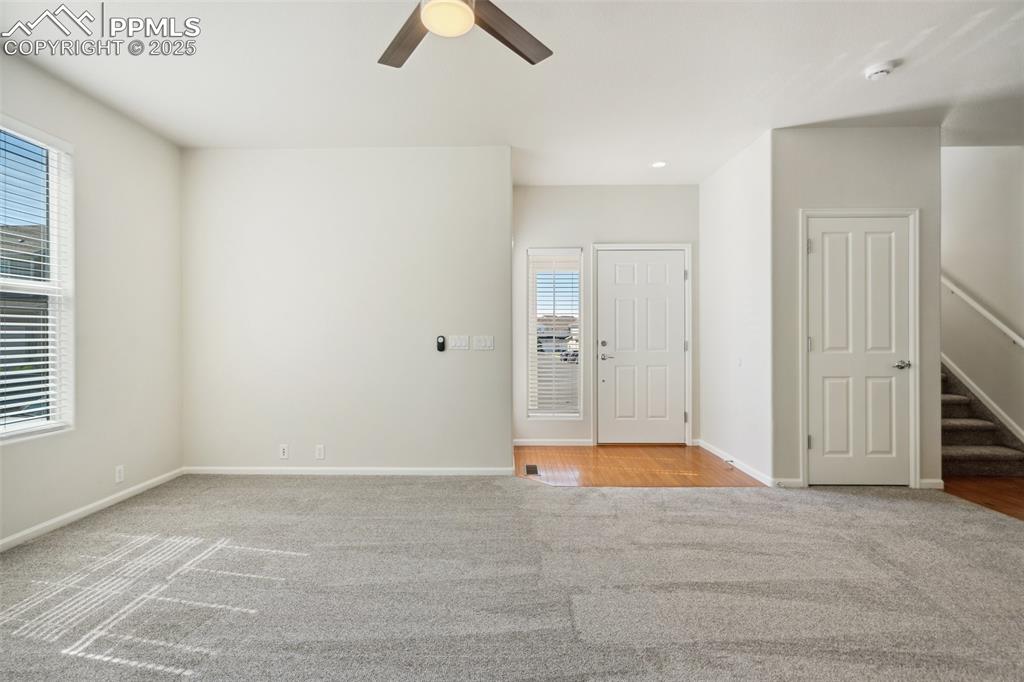
Unfurnished room with carpet floors, healthy amount of natural light, a ceiling fan, and stairs
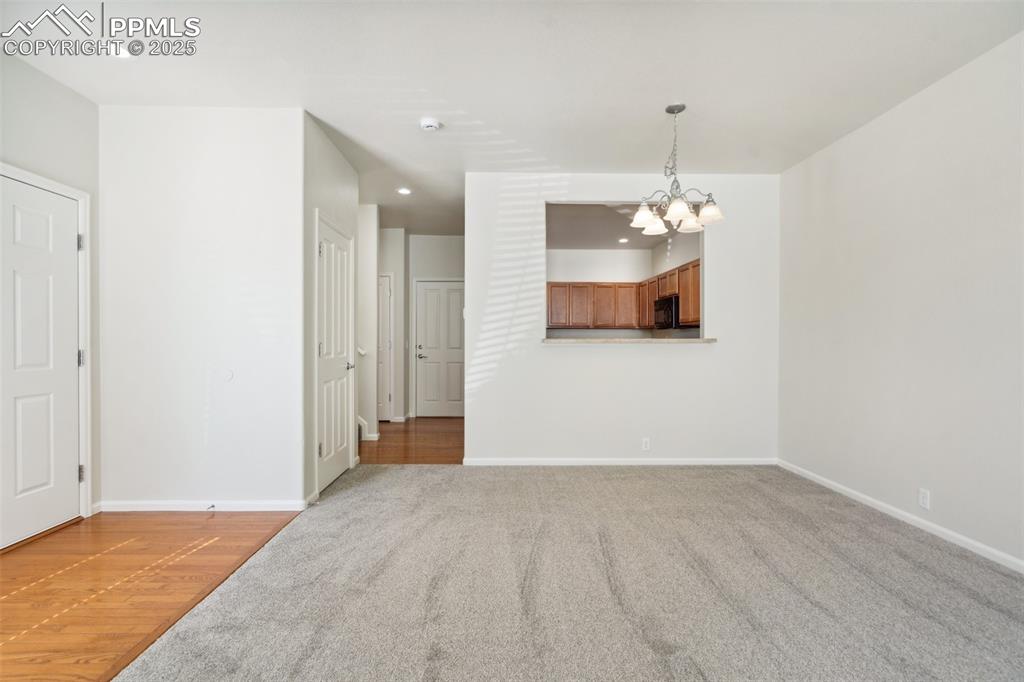
Other
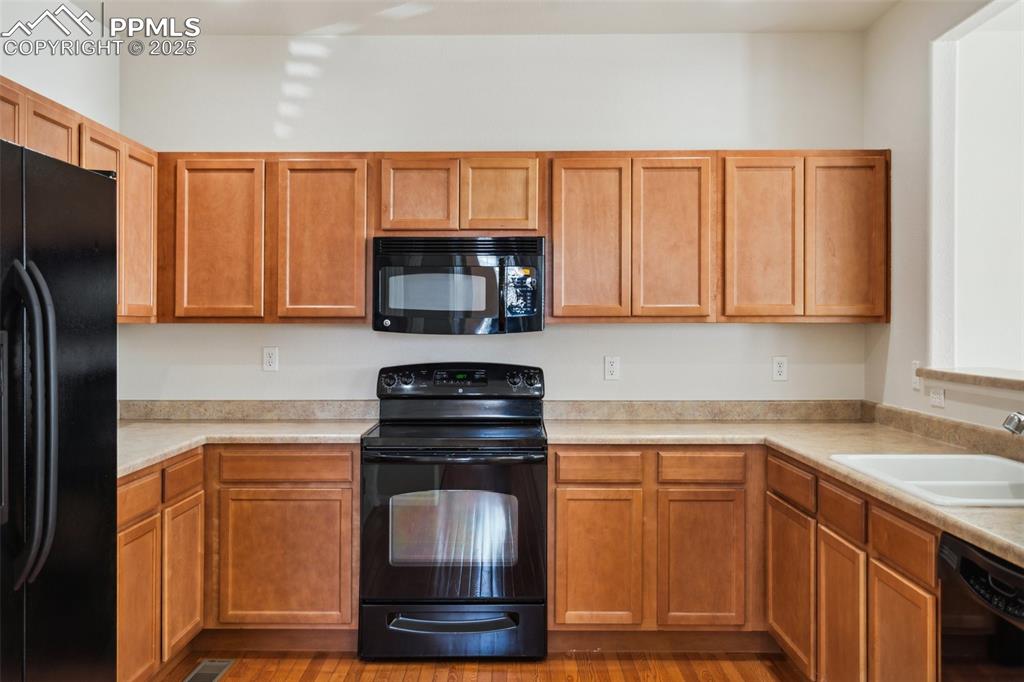
Kitchen featuring black appliances, light countertops, and wood finished floors
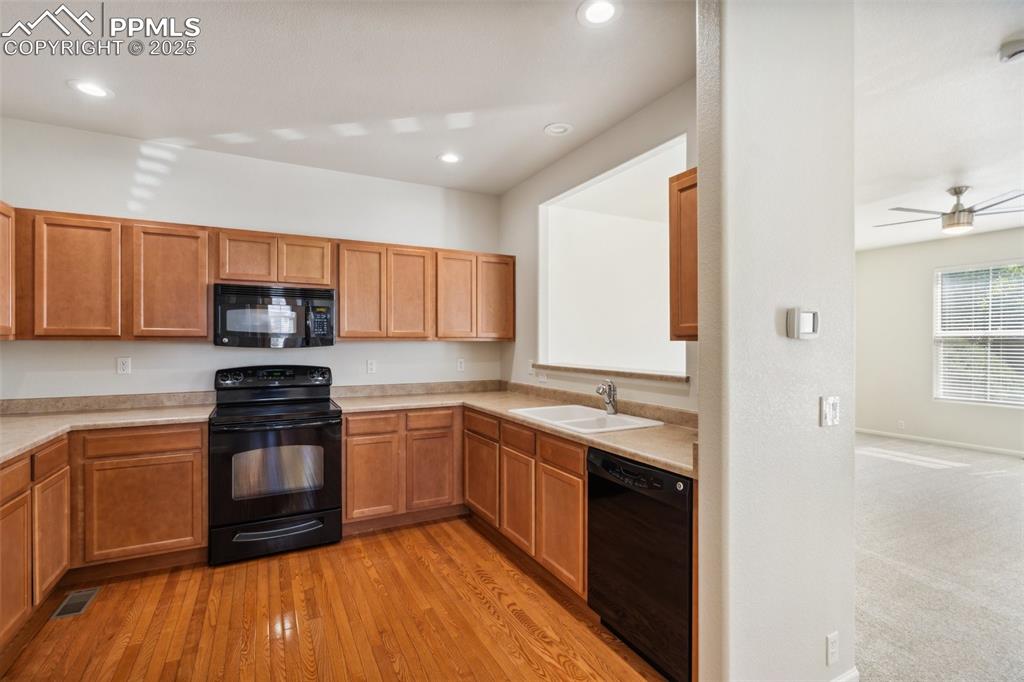
Kitchen featuring black appliances, light countertops, recessed lighting, light wood-style flooring, and brown cabinets
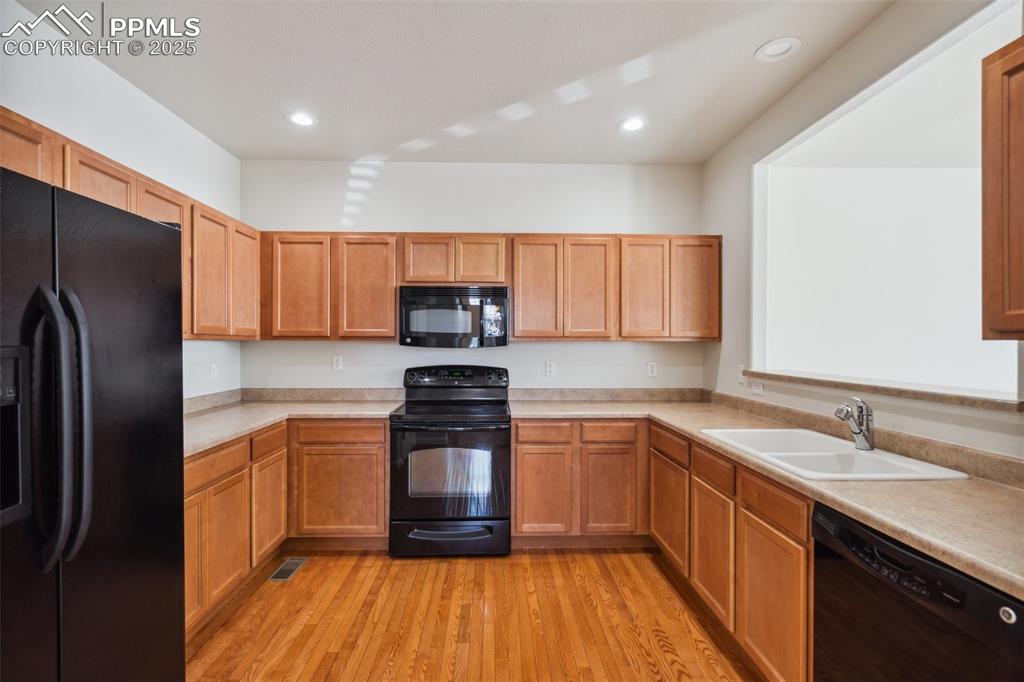
Kitchen featuring black appliances, light countertops, light wood-style floors, and recessed lighting
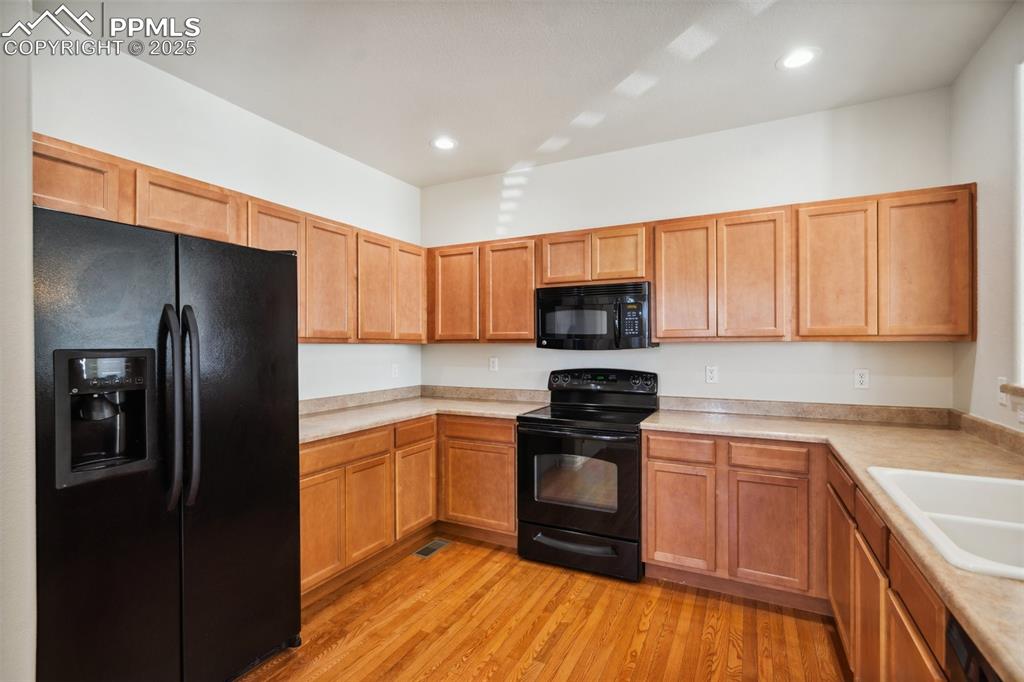
Kitchen featuring black appliances, light wood-style flooring, light countertops, and recessed lighting
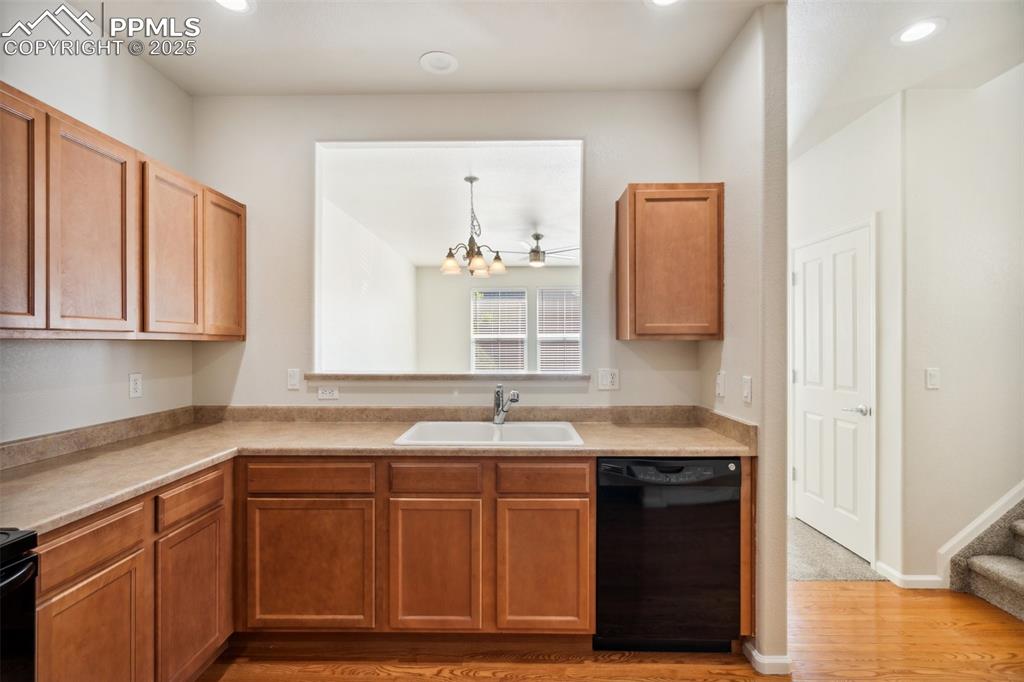
Kitchen featuring dishwasher, light wood-style flooring, light countertops, a chandelier, and pendant lighting
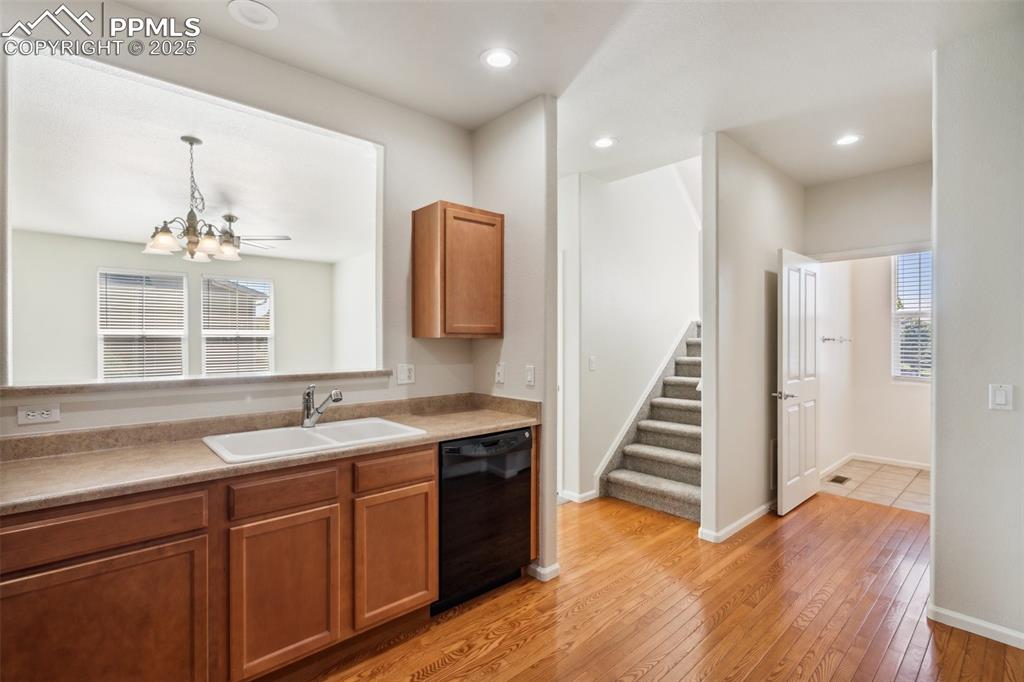
Kitchen with black dishwasher, a chandelier, light wood-style floors, brown cabinetry, and pendant lighting
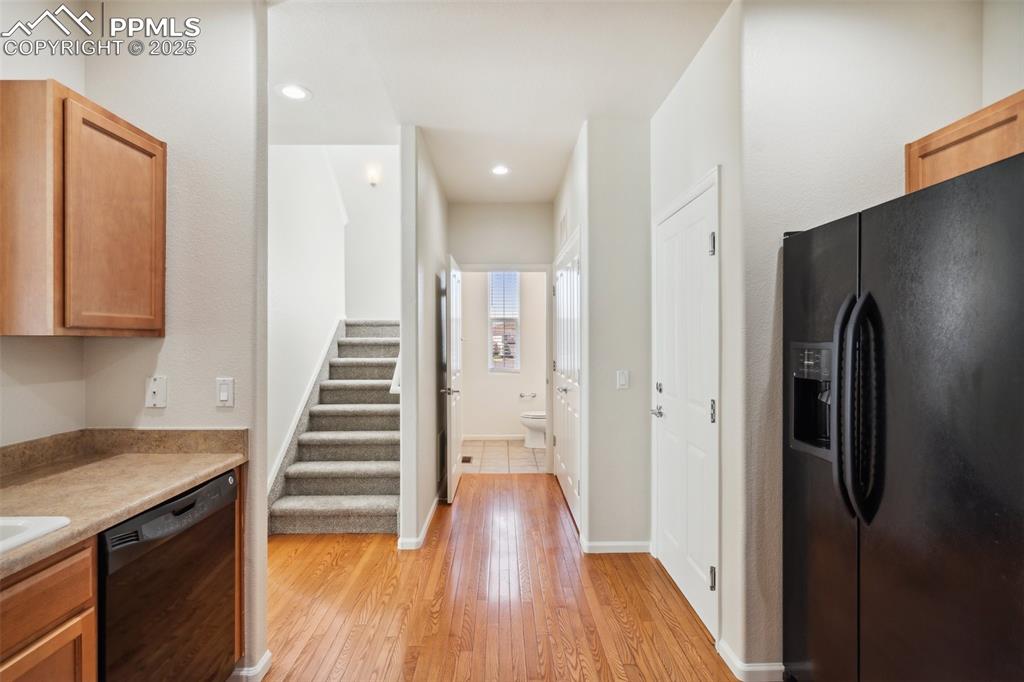
Kitchen featuring black appliances, light wood-style floors, light countertops, and recessed lighting
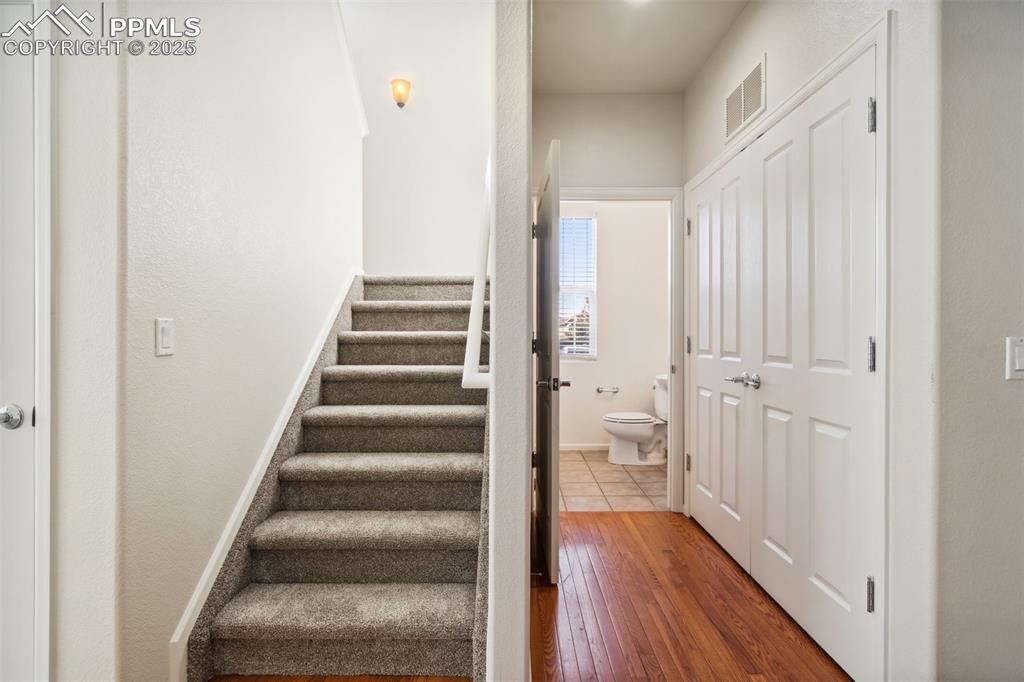
Stairs featuring hardwood / wood-style flooring and baseboards
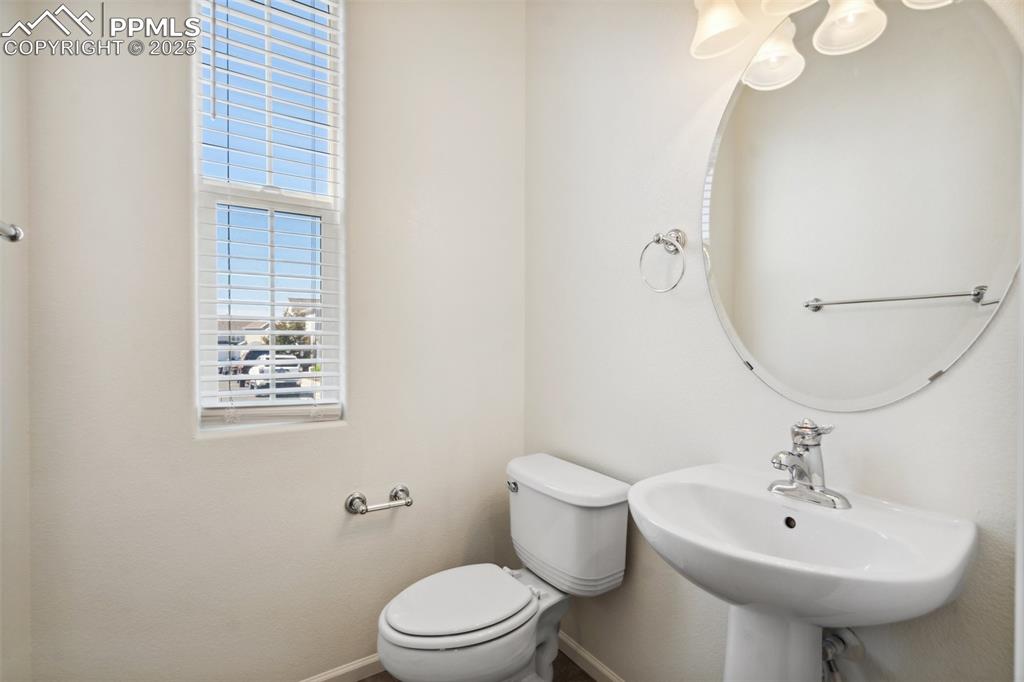
Bathroom featuring baseboards
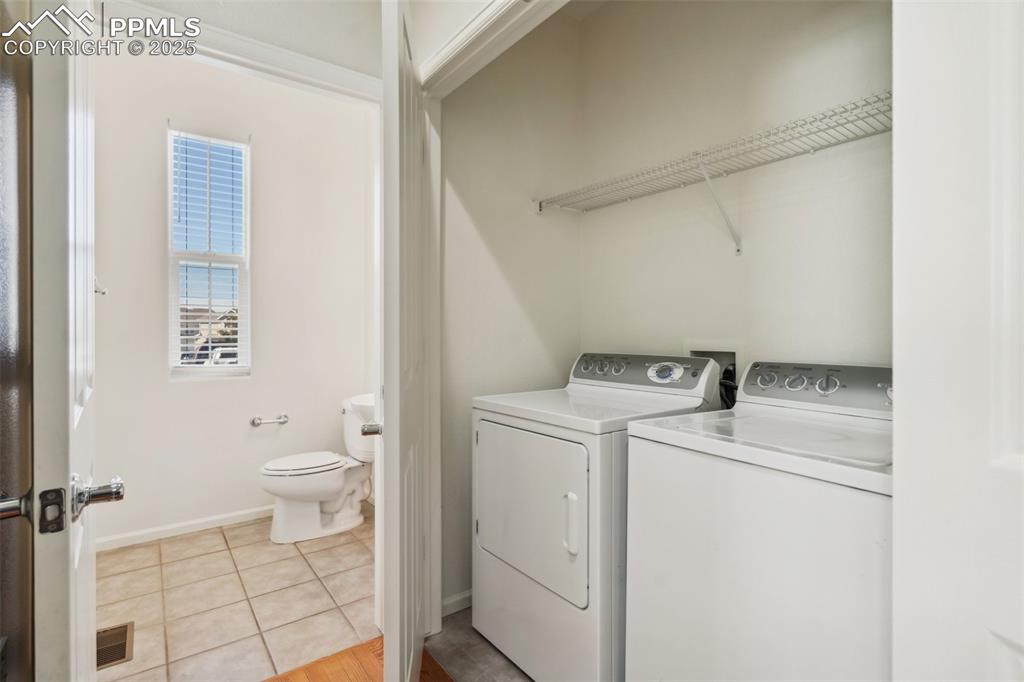
Washroom with washing machine and clothes dryer and light tile patterned floors
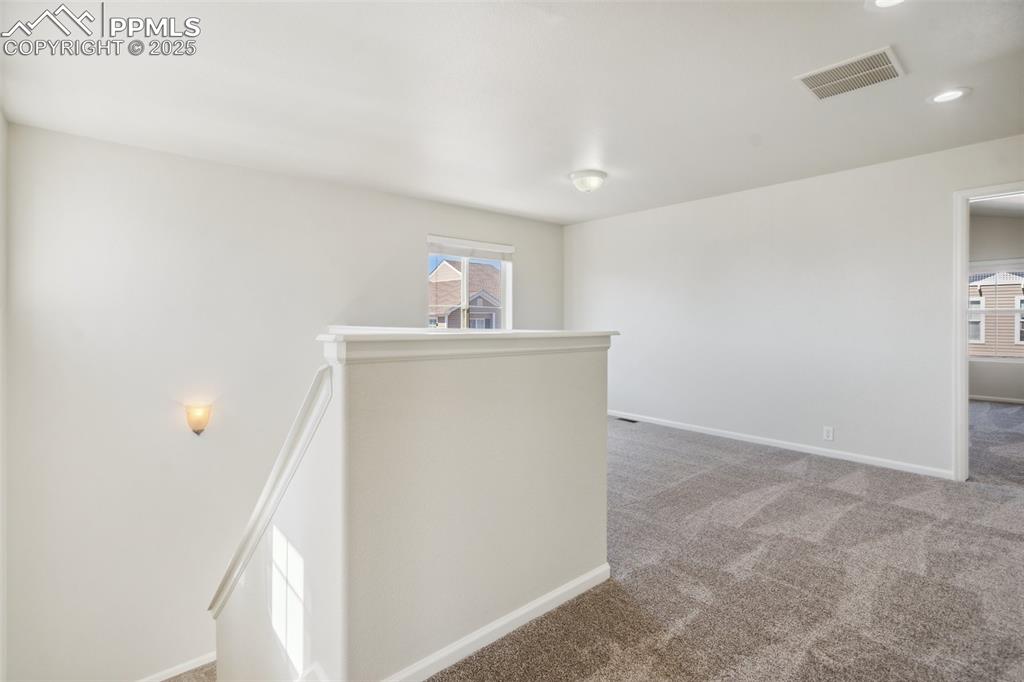
Corridor featuring an upstairs landing, carpet, and recessed lighting
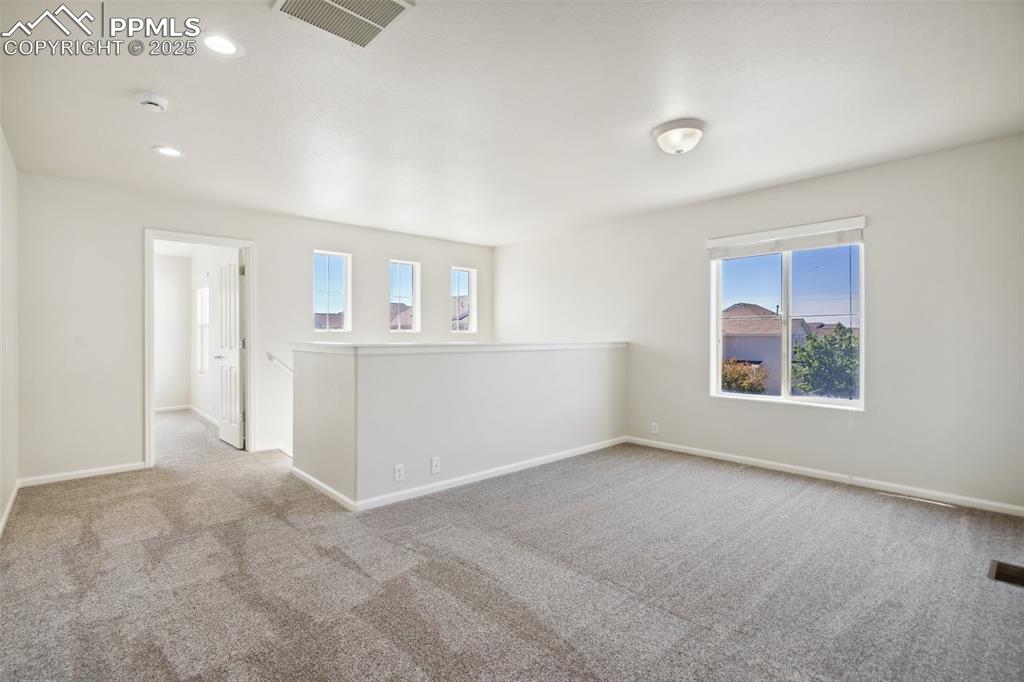
Carpeted empty room with a smoke detector and recessed lighting
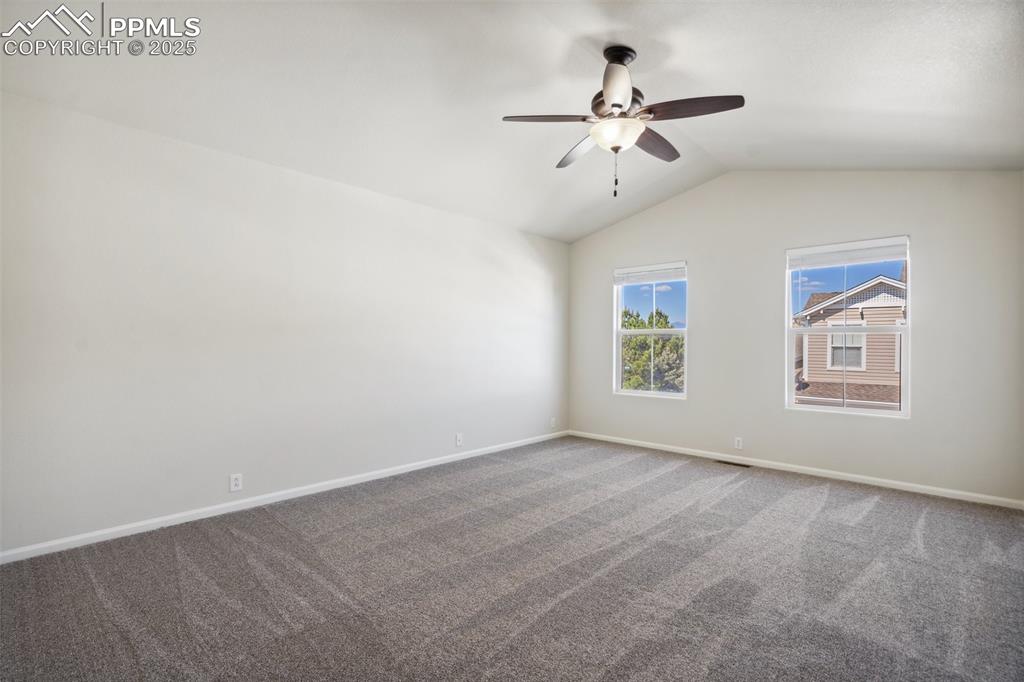
Carpeted empty room featuring ceiling fan and vaulted ceiling
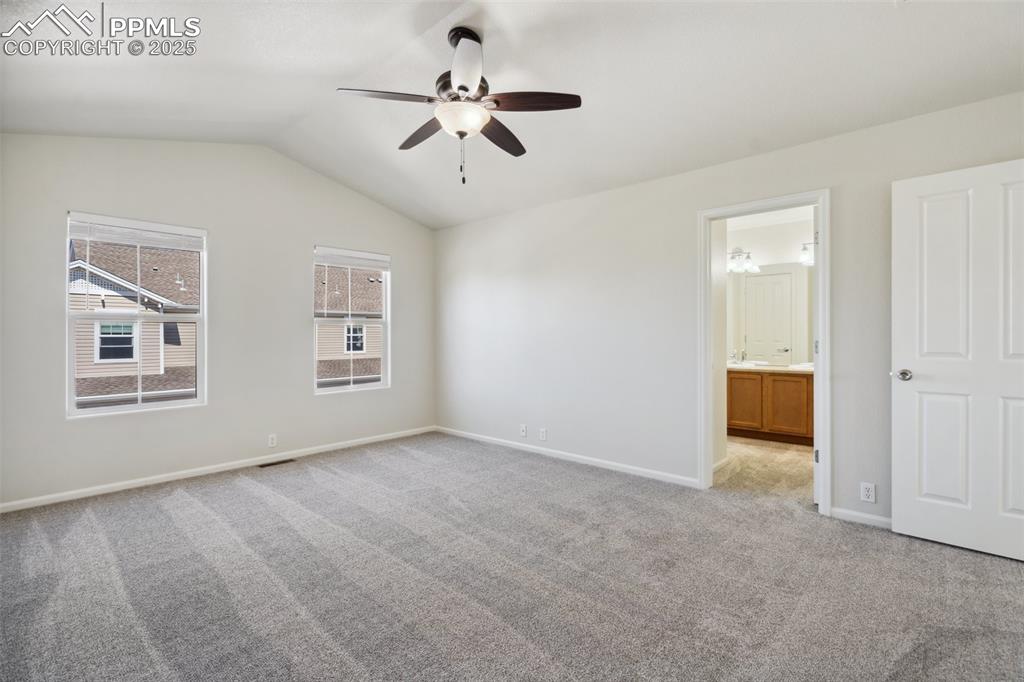
Other
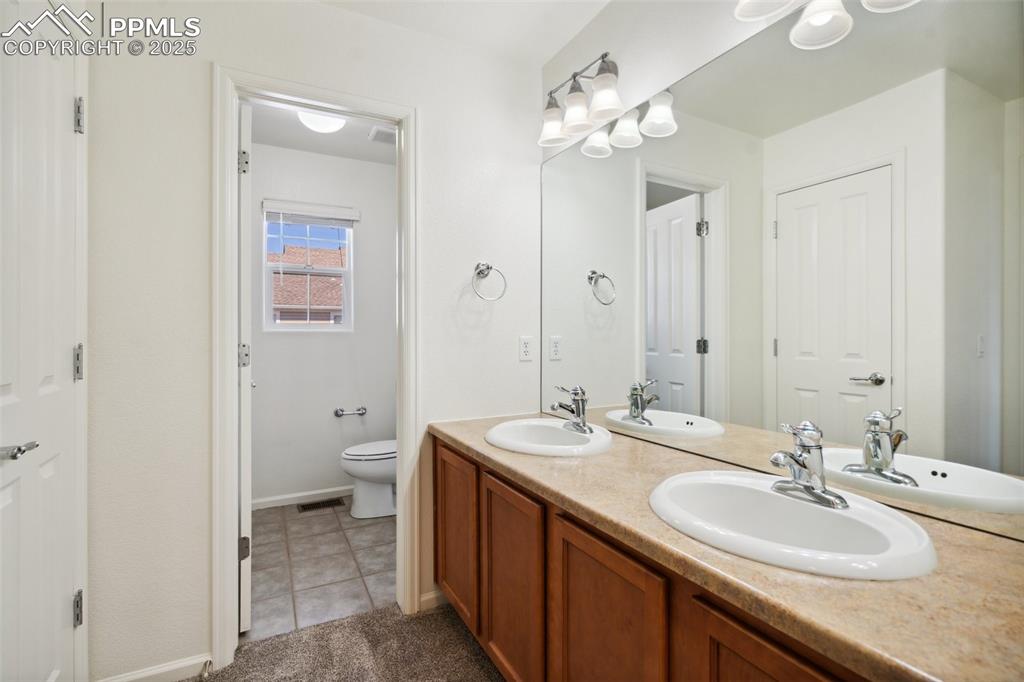
Full bathroom featuring double vanity and tile patterned floors
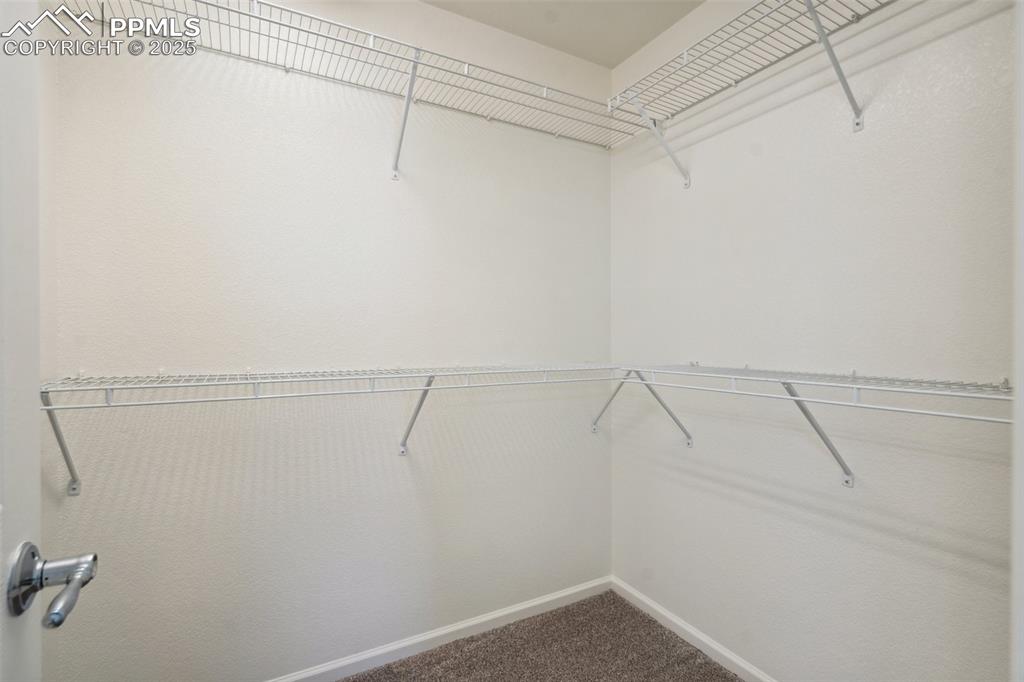
Walk in closet featuring carpet flooring
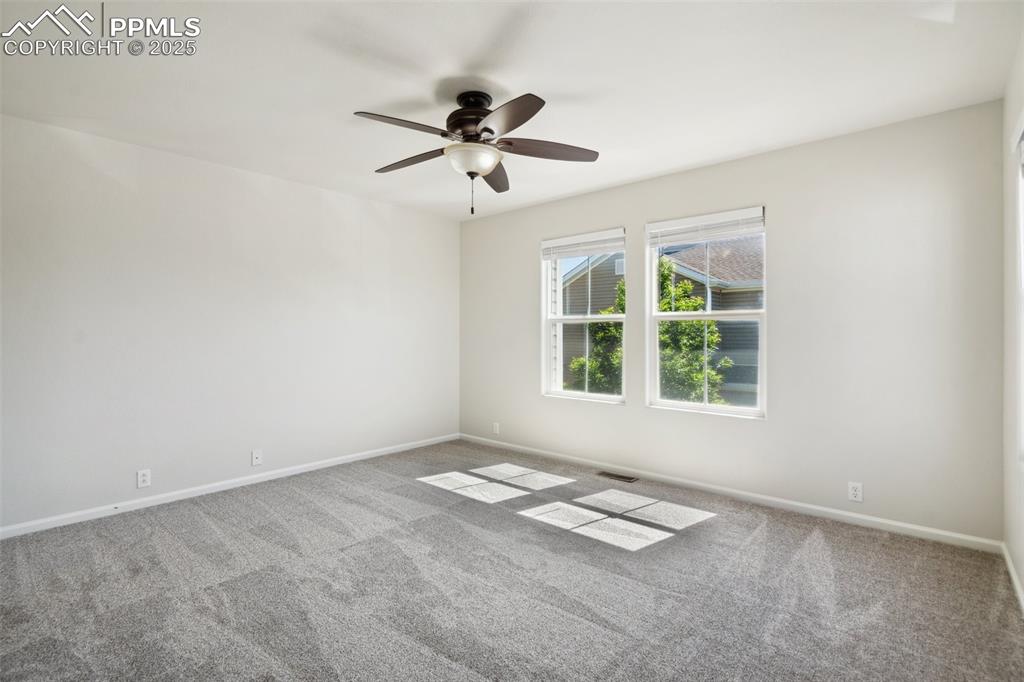
Empty room featuring ceiling fan and carpet floors
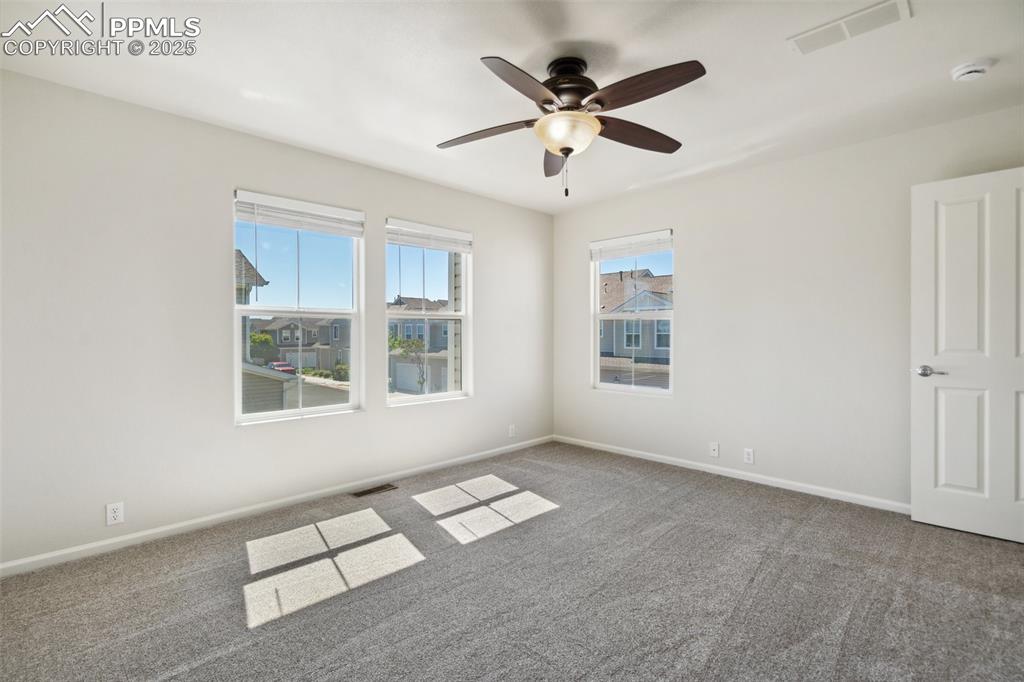
Empty room with carpet and ceiling fan
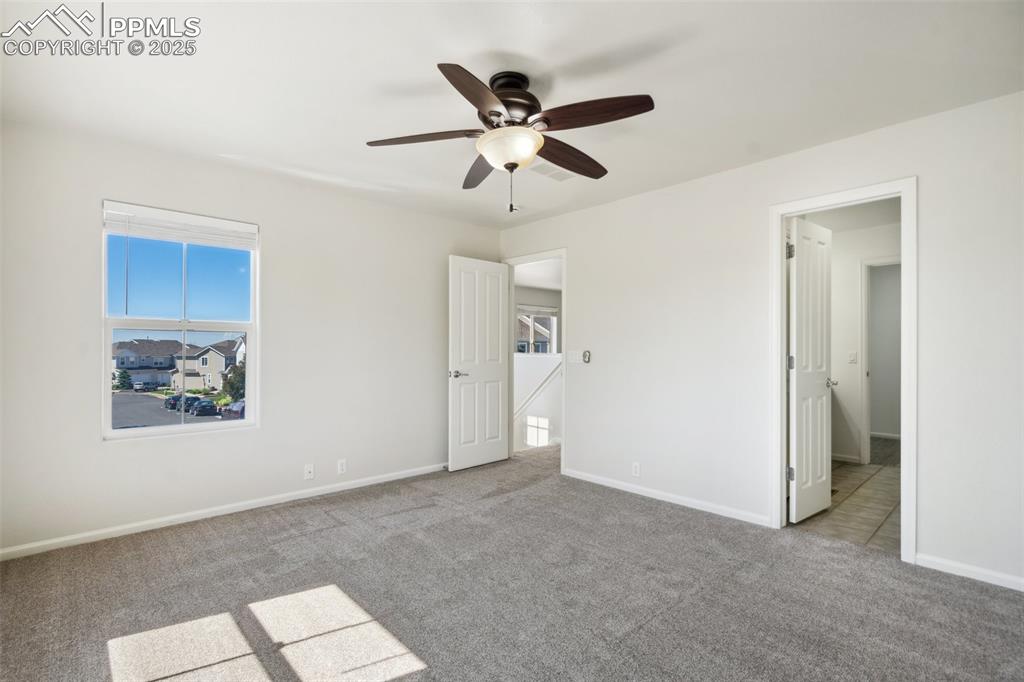
Unfurnished bedroom featuring carpet and ceiling fan
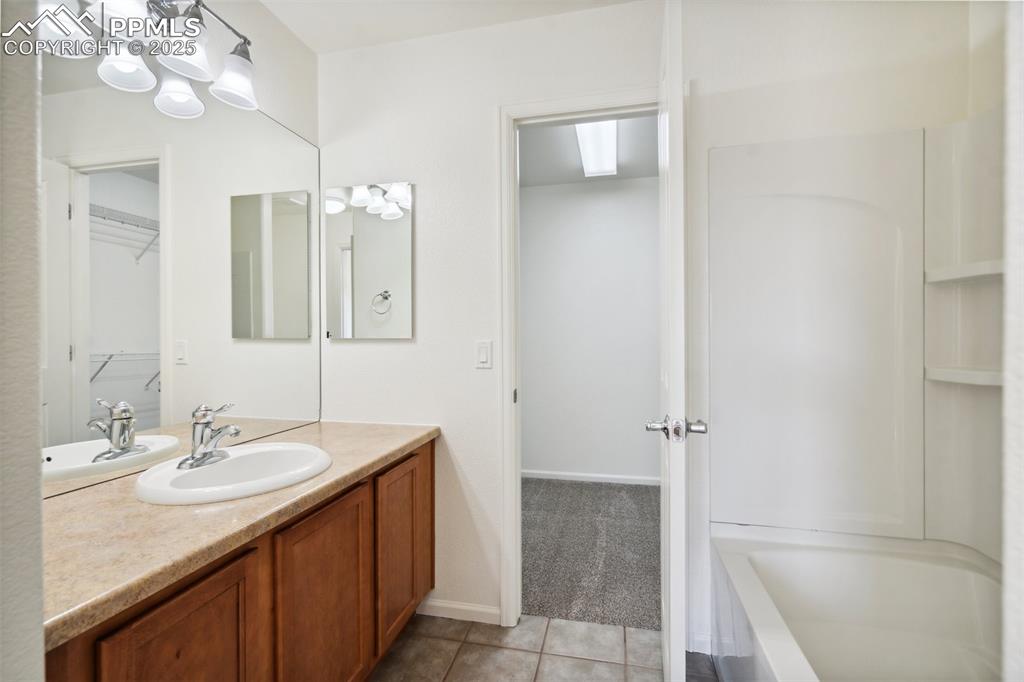
Bathroom featuring vanity and tile patterned floors
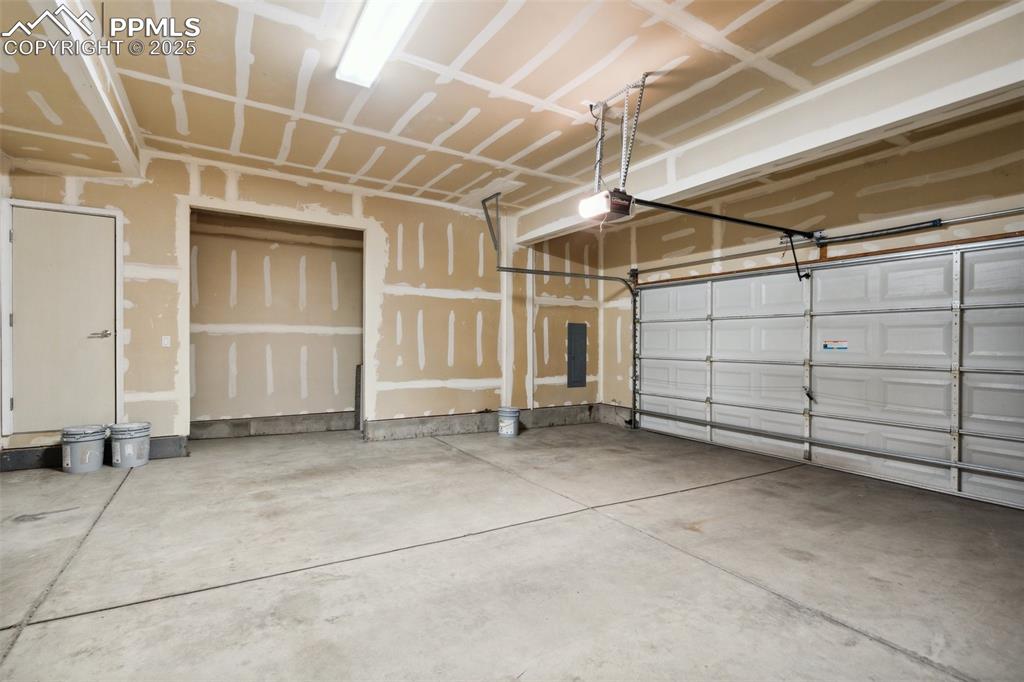
Garage with a garage door opener
Disclaimer: The real estate listing information and related content displayed on this site is provided exclusively for consumers’ personal, non-commercial use and may not be used for any purpose other than to identify prospective properties consumers may be interested in purchasing.