5648 Corinth Drive, Colorado Springs, CO, 80923
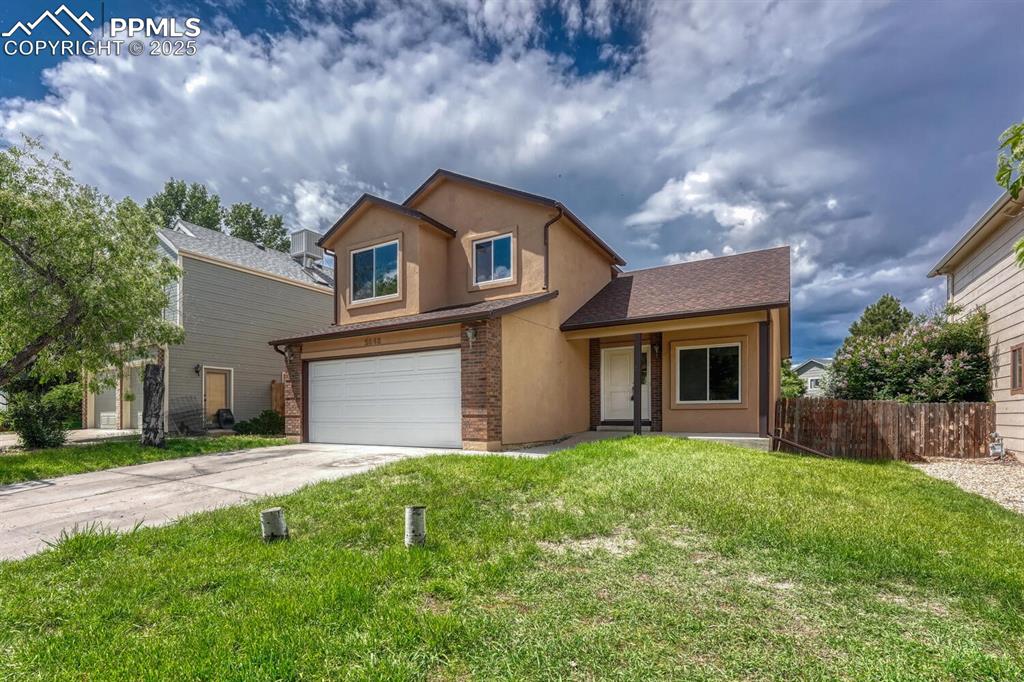
3BR, 3BA stucco home in the desirable Sundown community of Colorado Springs.
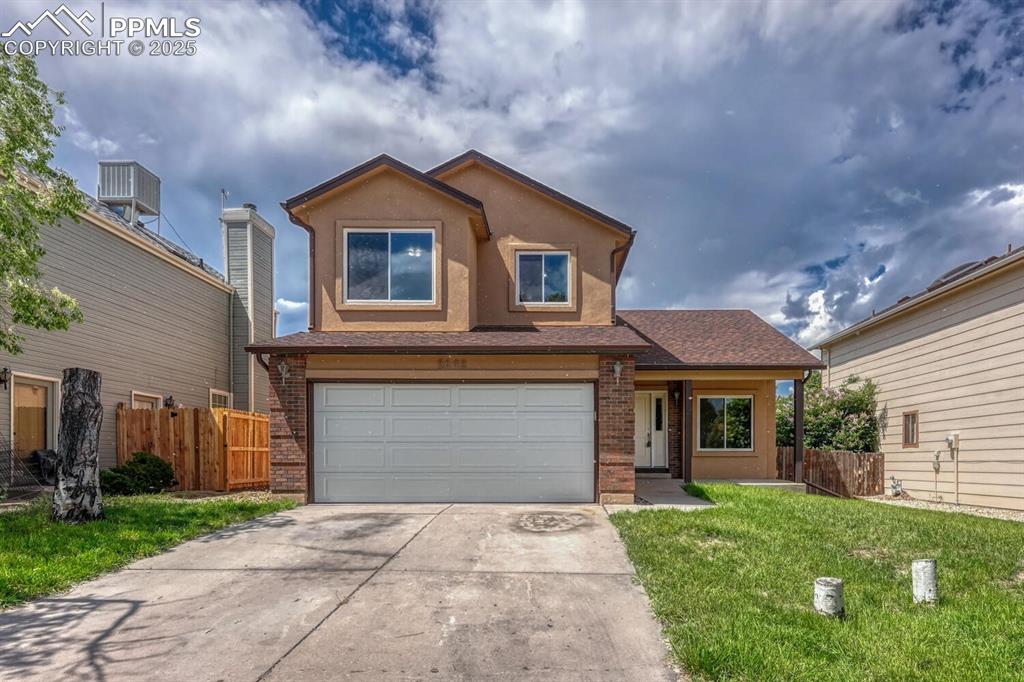
2,554 sf of well-designed living space with 2-car attached garage.
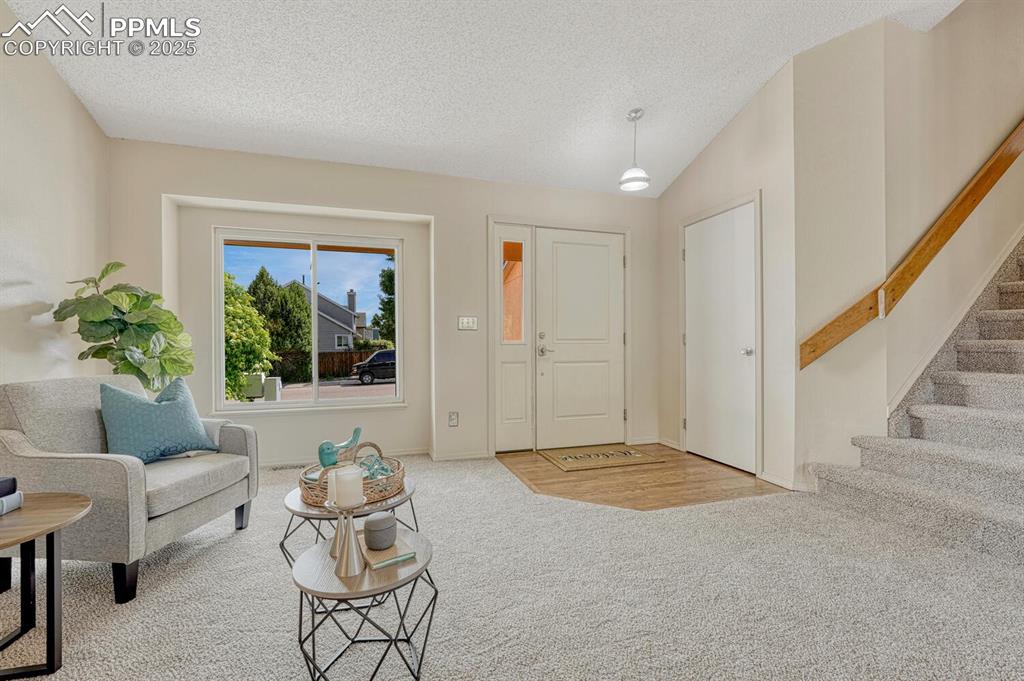
Wood Entry with coat closet.
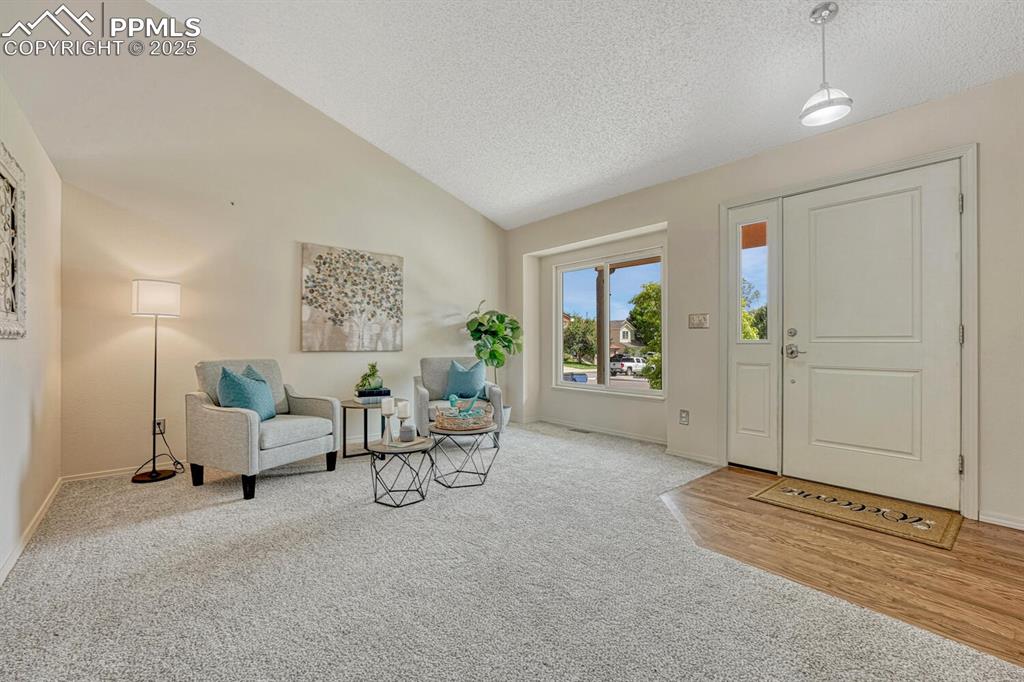
The Front Entry opens into the vaulted Living Room.
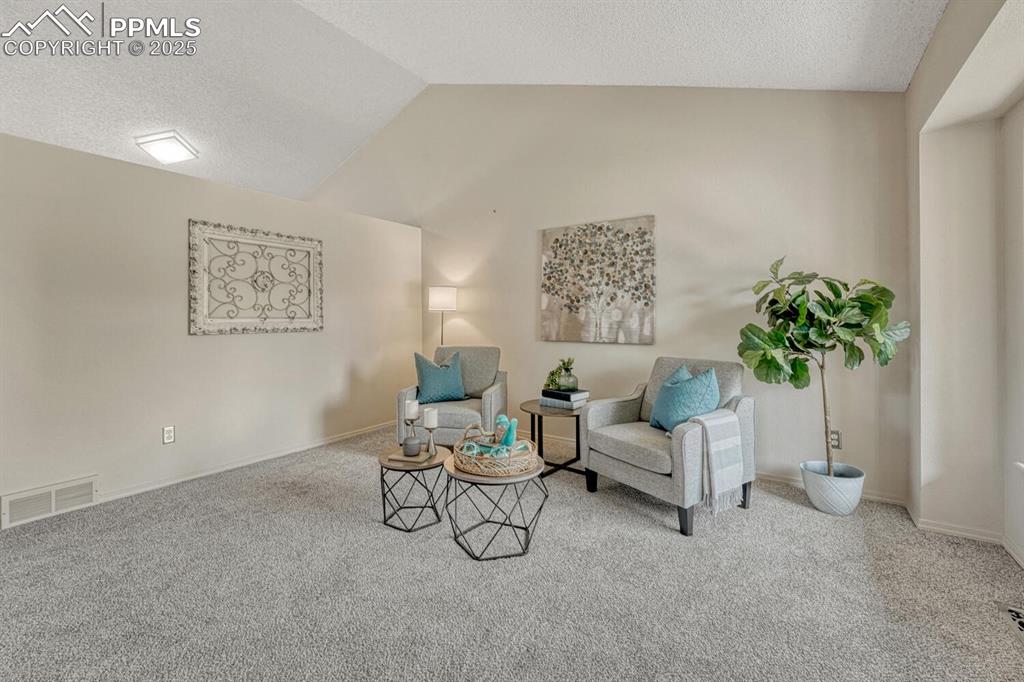
Vaulted Living Room with new carpet.
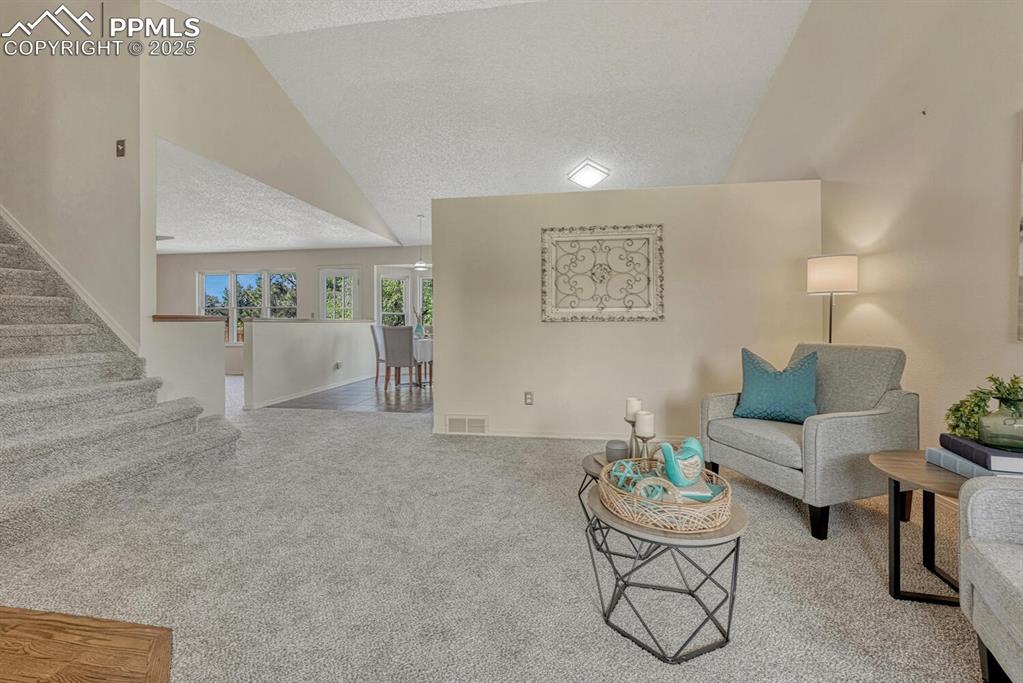
The spacious Living Rm enjoys a front yard view & flows seamlessly into the Dining Area & Kitchen.
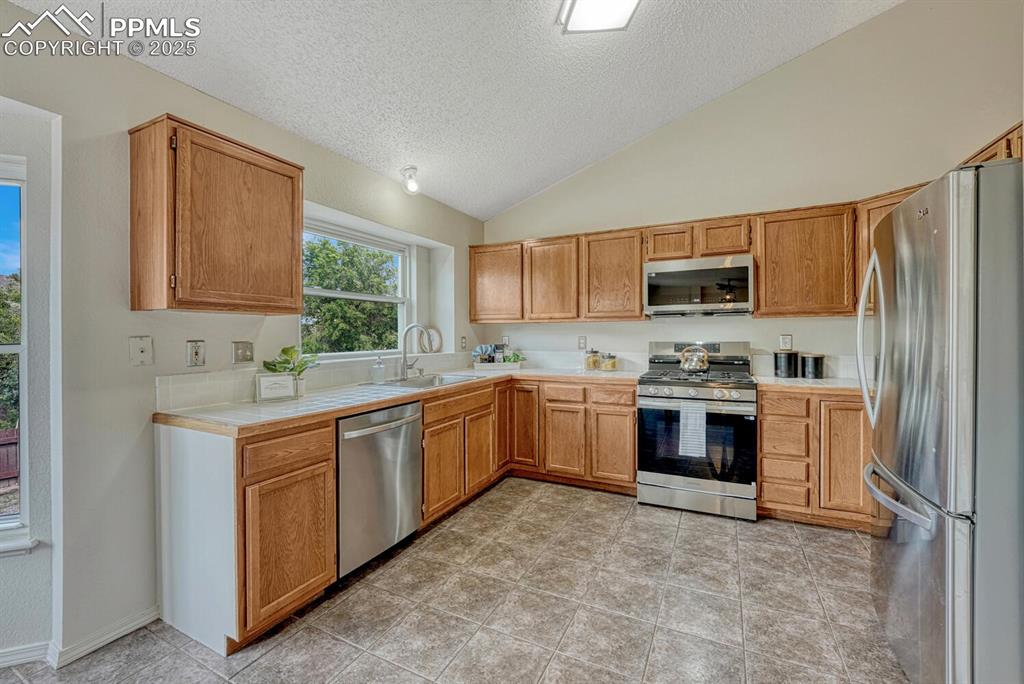
The Kitchen boasts a tile floor, wood cabinets, tile countertops, a pantry, and newer stainless steel appliances.
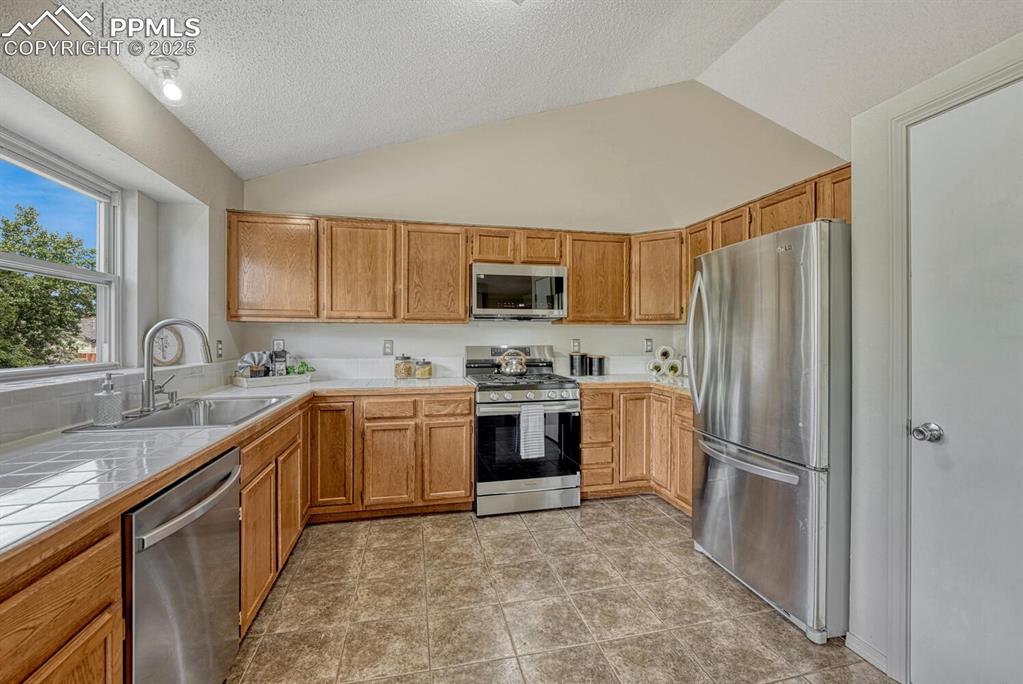
Spacious Kitchen with ample cabinetry and counterspace for storage and easy food preparation.
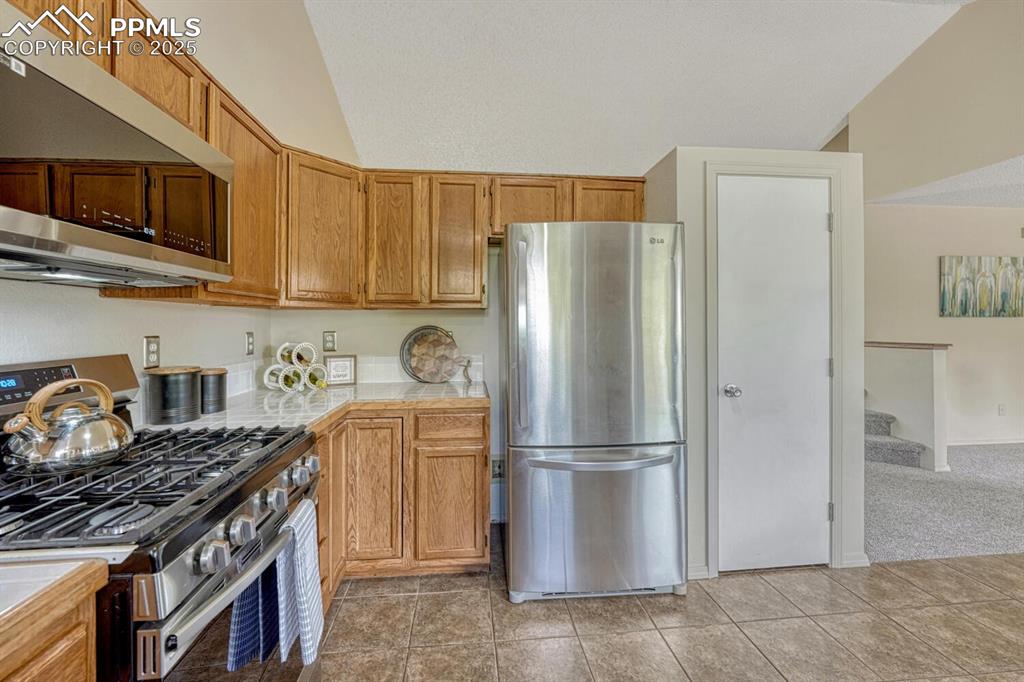
Newer Appliances include a gas range oven, microwave, dishwasher, and refrigerator.
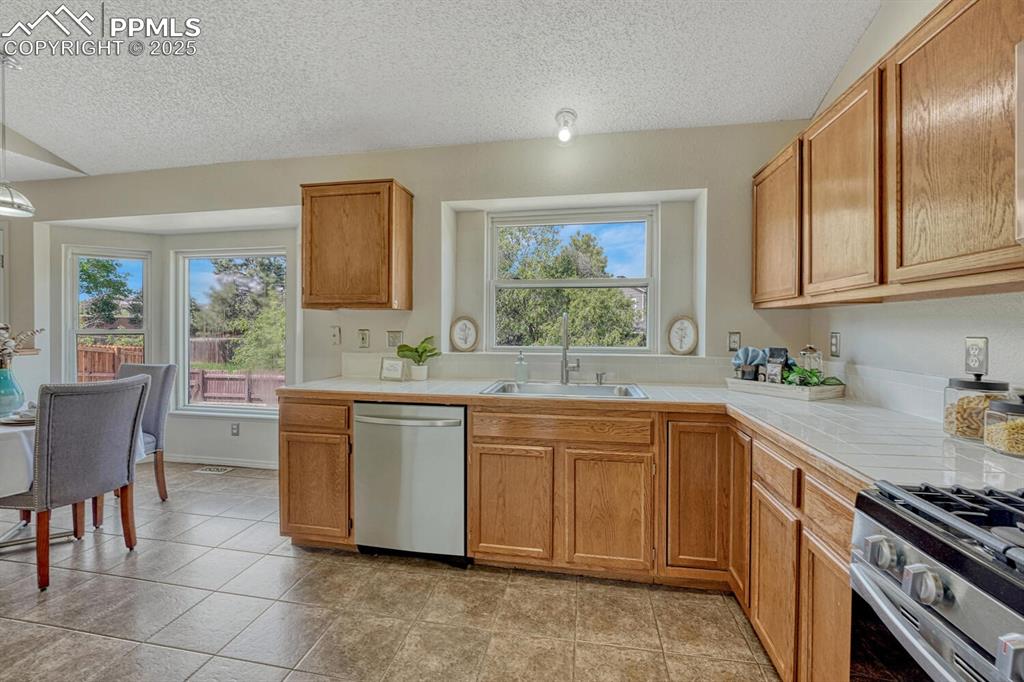
The Kitchen flows into the Dining Area making it easy for food service and clean up.
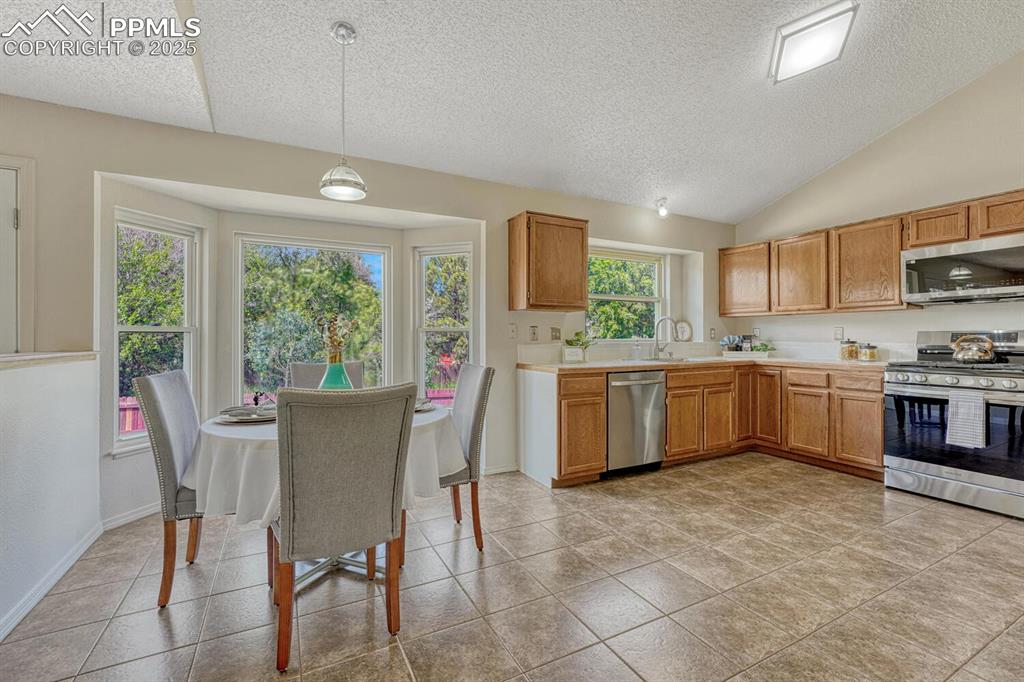
Kitchen and Dining Area.
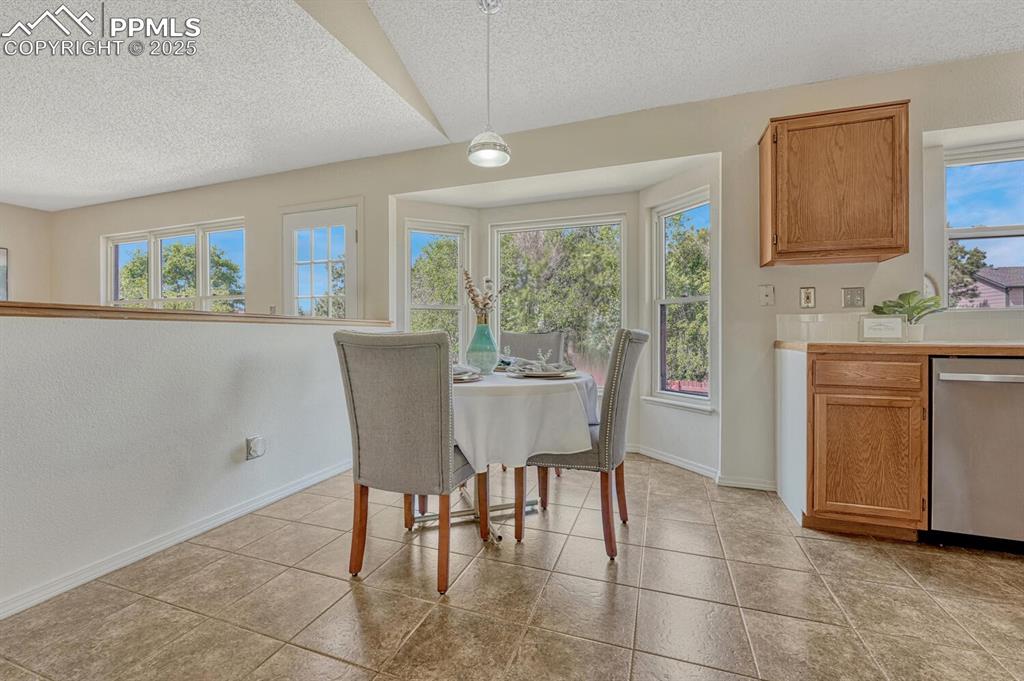
The Dining Area has bay windows with views of the backyard.
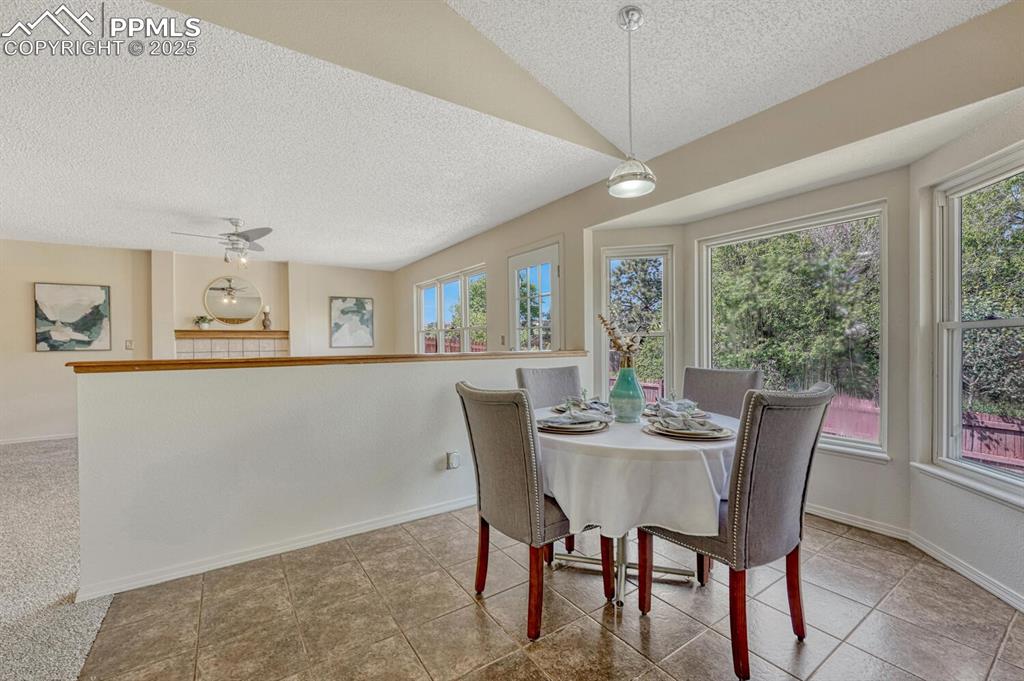
Dining Area.
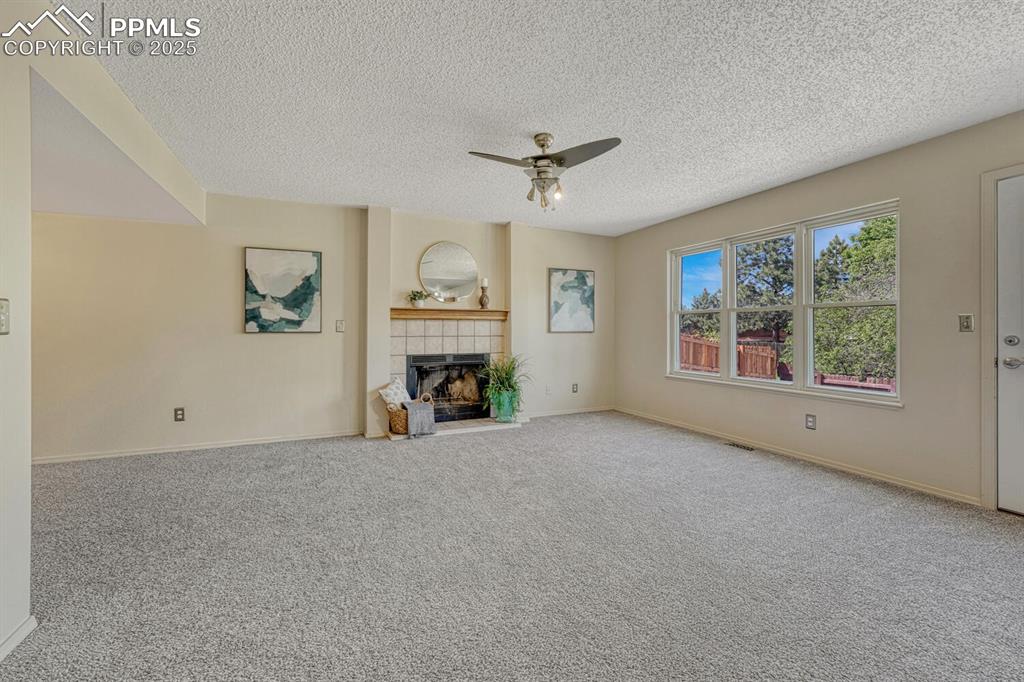
The Family Room offers a lighted ceiling fan, and wood-burning fireplace, perfect for chilly nights.
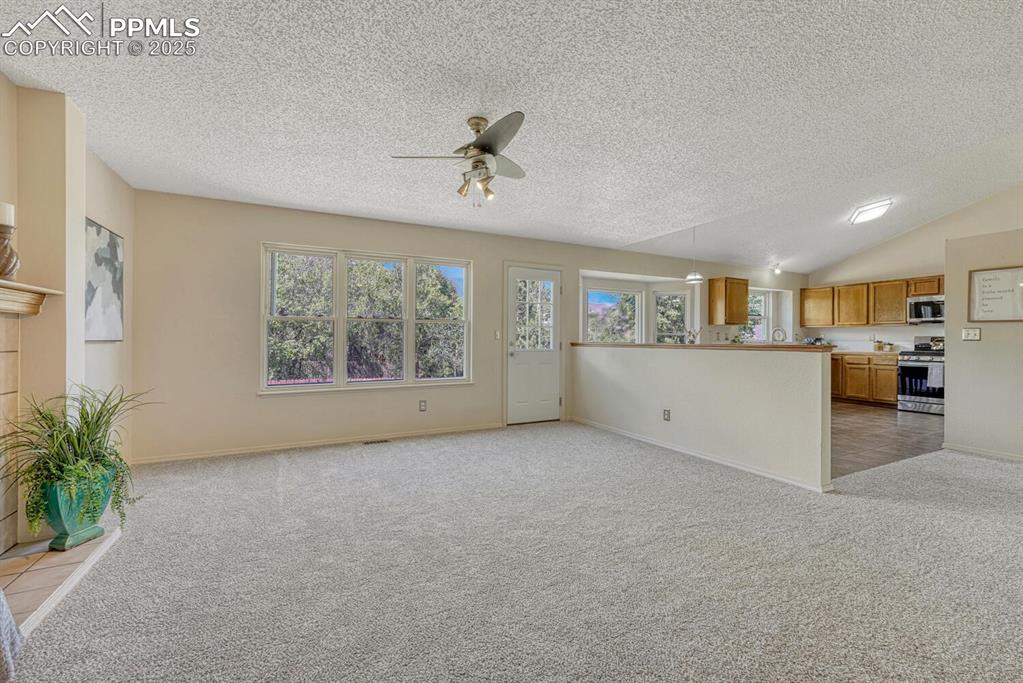
The Family Room walks out to a backyard patio.
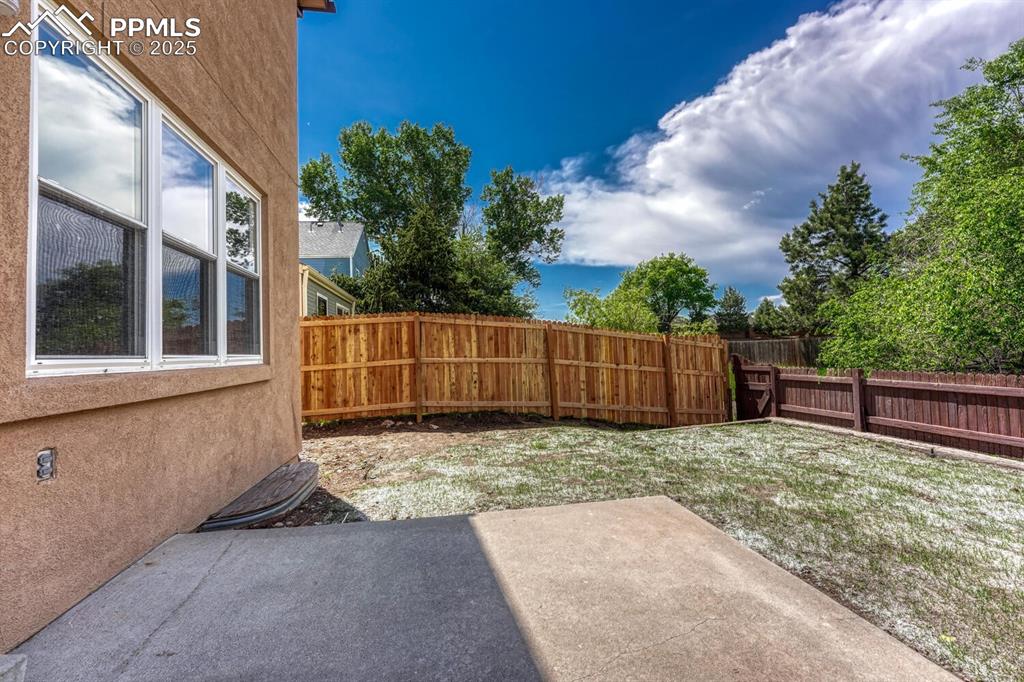
Enjoy outdoor dining and relaxation on the backyard patio.
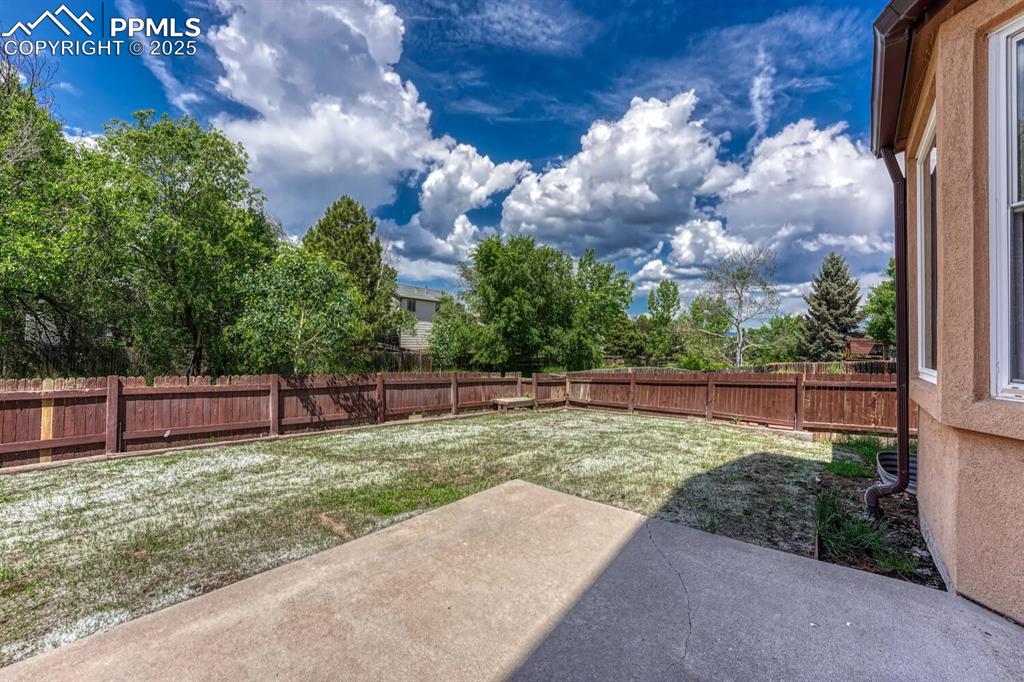
View of the beautifully landscaped backyard from the patio.
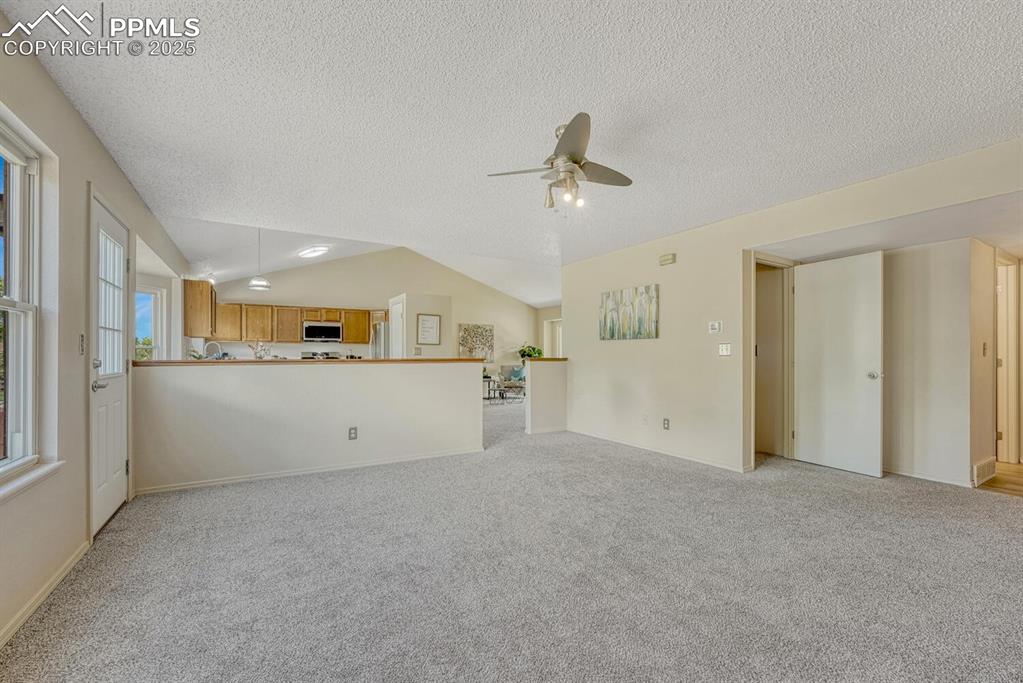
Open floor plan, great for entertaining family and friends.
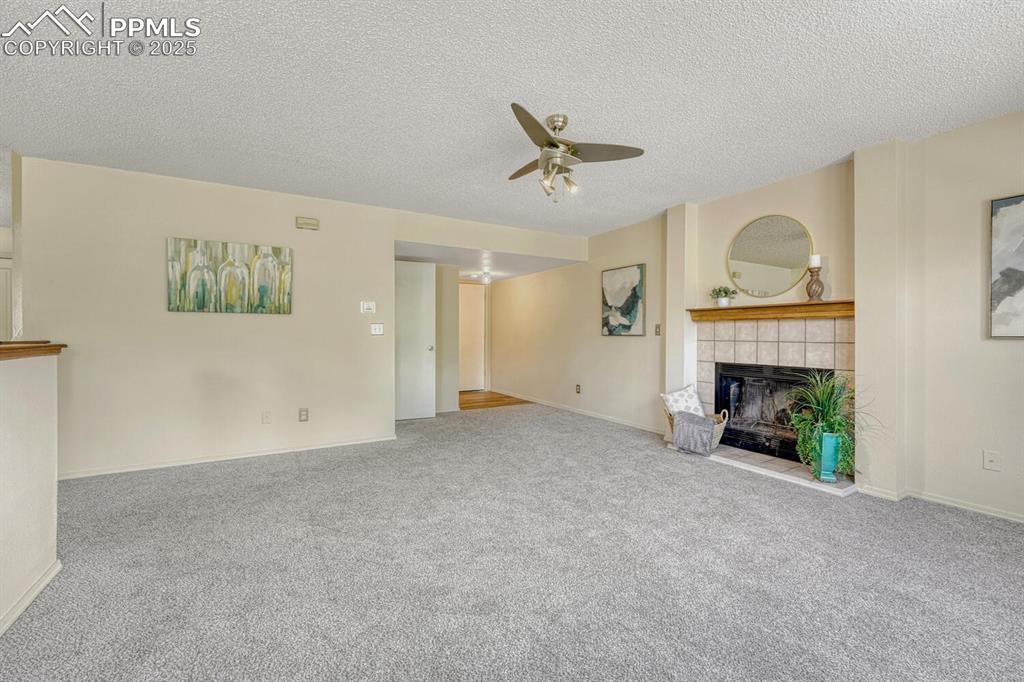
Cozy wood-burning fireplace with tile surround to warm up to on chilly Colorado nights.
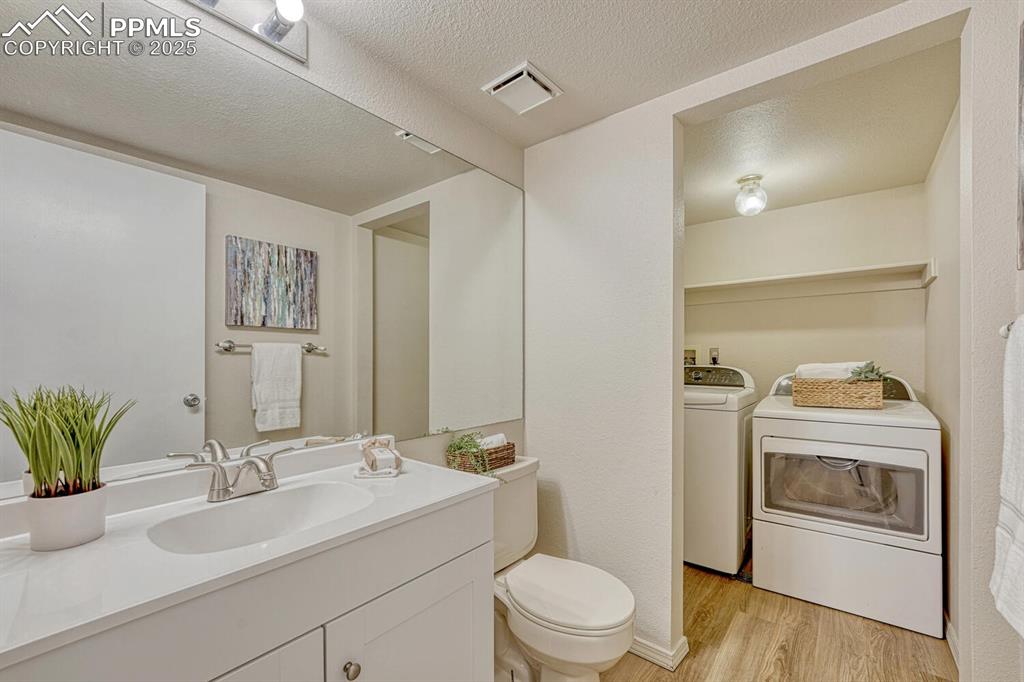
Main level Powder Bathroom with new vanity, mirror, and laundry area with washer and dry that stays.
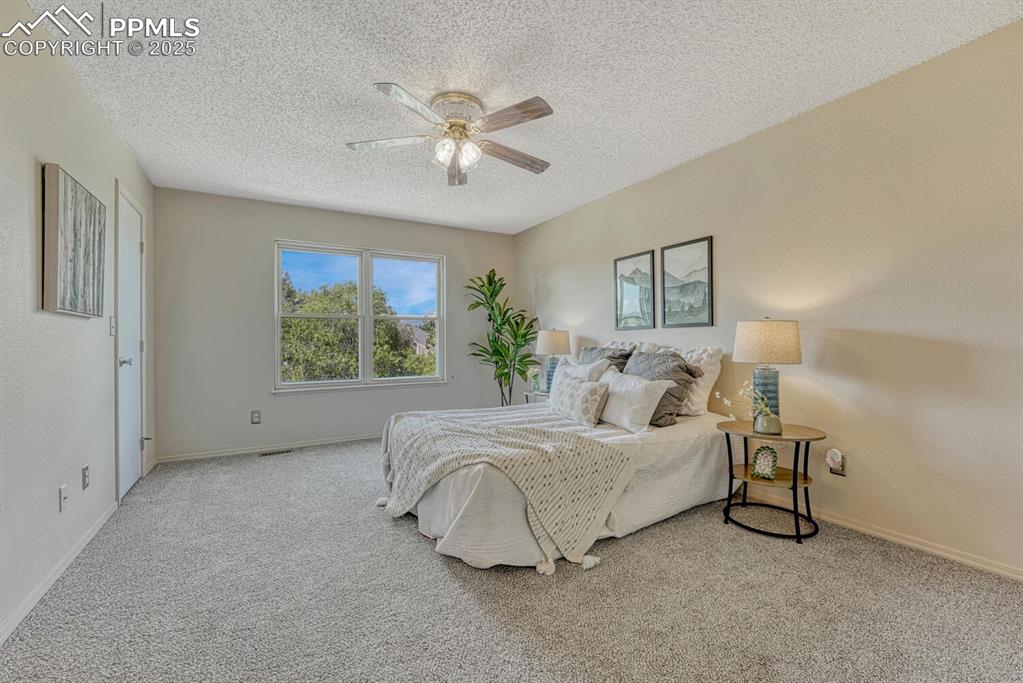
Upstairs, the private Primary Bedroom Suite offers a walk-in closet & Full Bathroom.
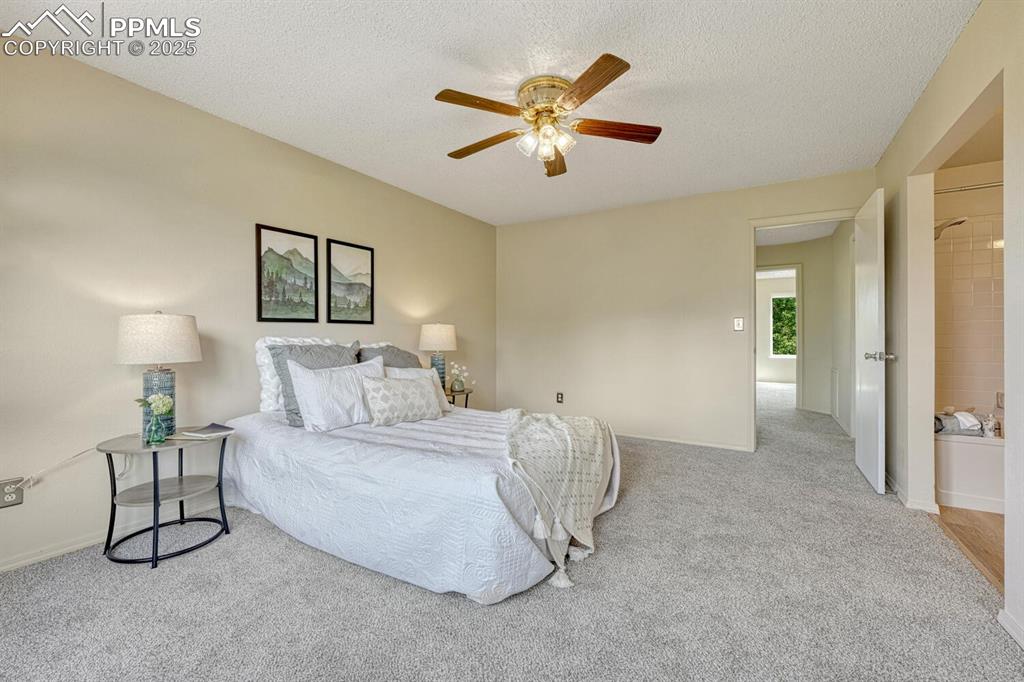
Upper Level Primary Bedroom with new carpet, a lighted ceiling fan, walk in closet, and adjoining Bathroom.
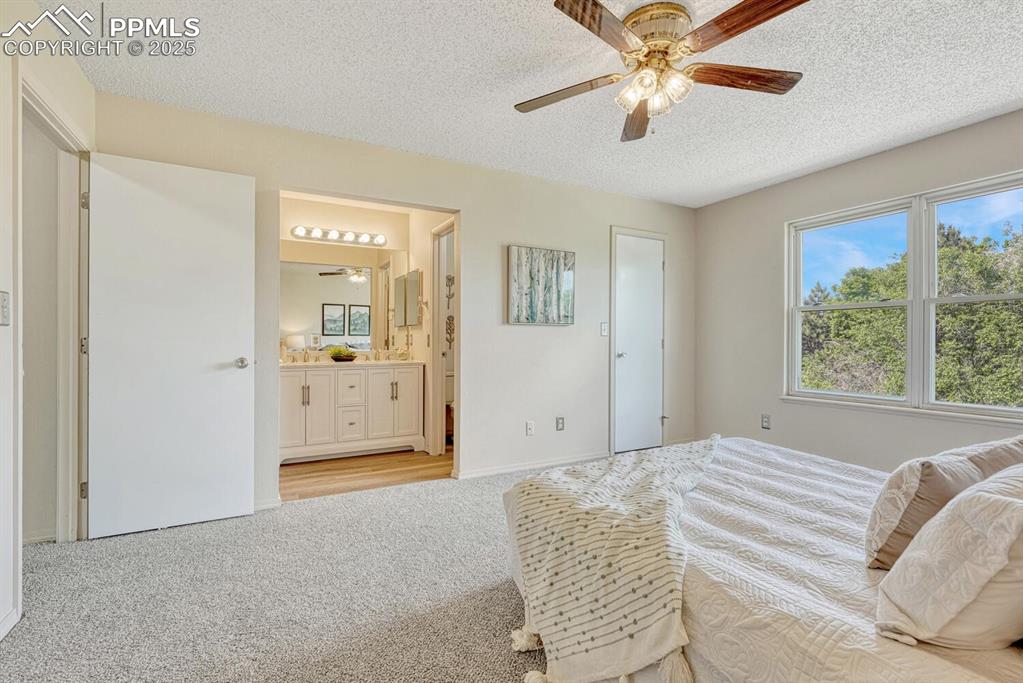
Primary Bedroom with view into the adjoining Primary Bathroom.
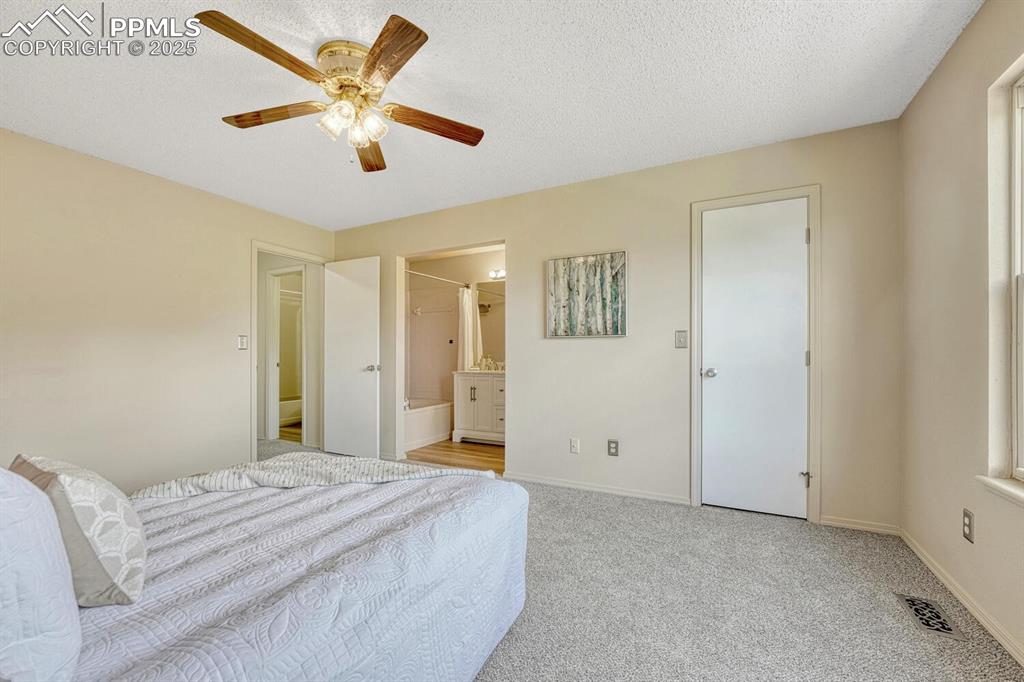
Upper Level Primary Bedroom.
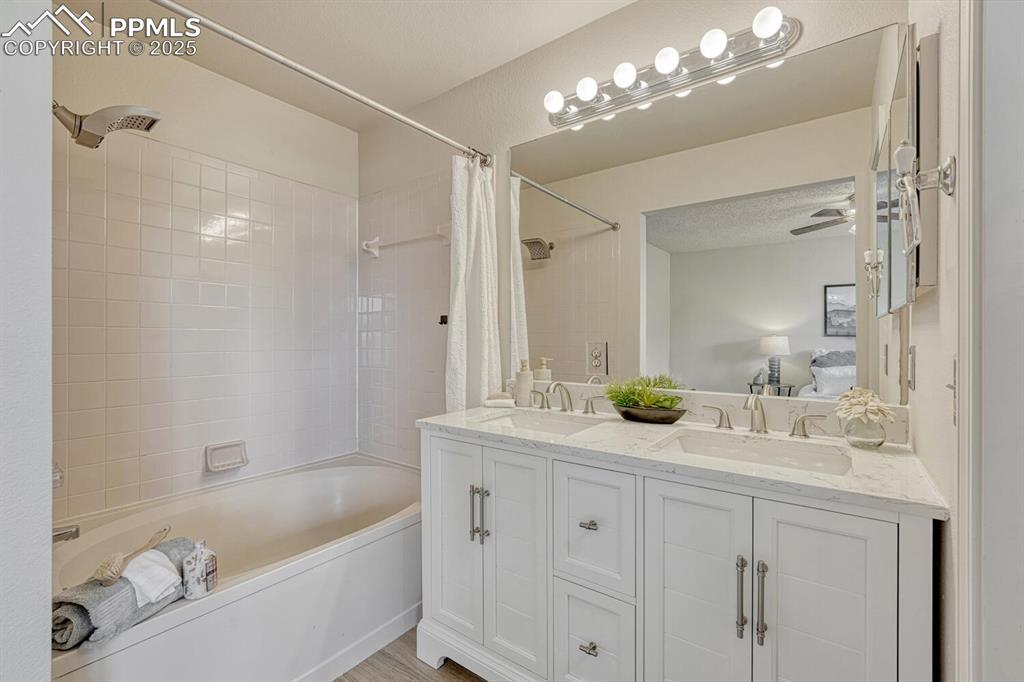
The Upper Level Primary Bathroom offers a new vanity, mirror, and tiled tub/shower.
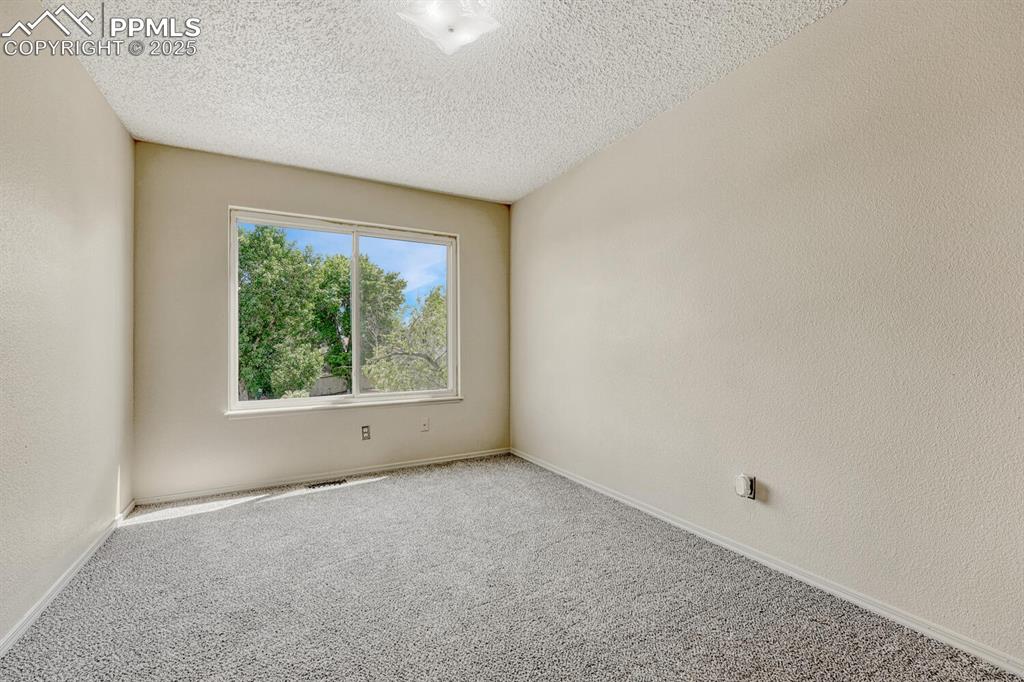
Upper Level Bedroom #2 with new carpet.
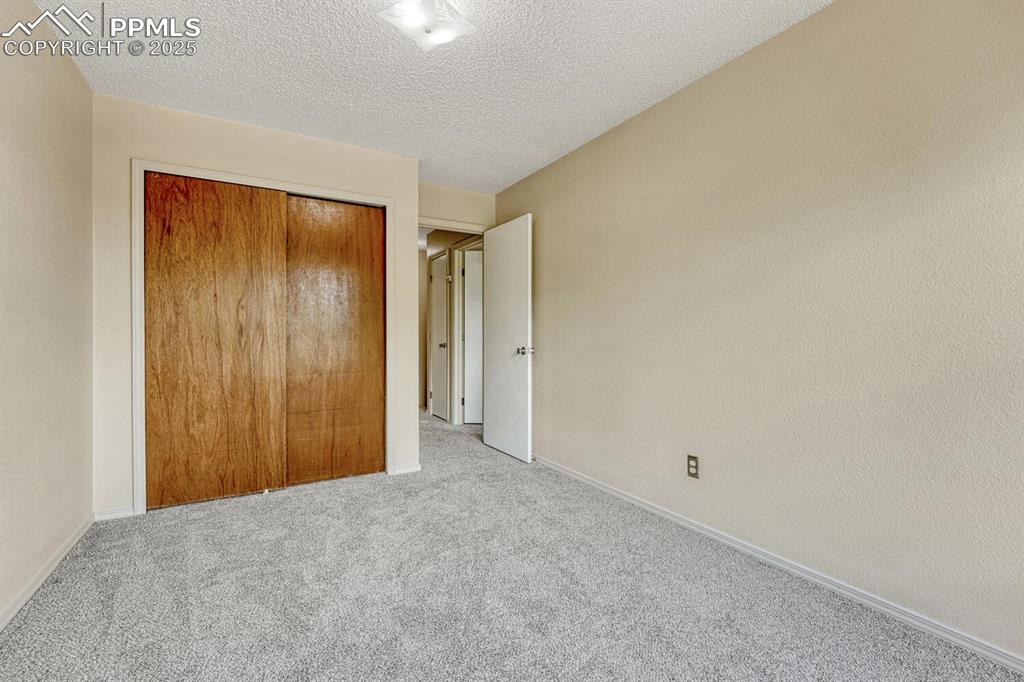
Vaulted upper level Bedroom #2 with generous closet.
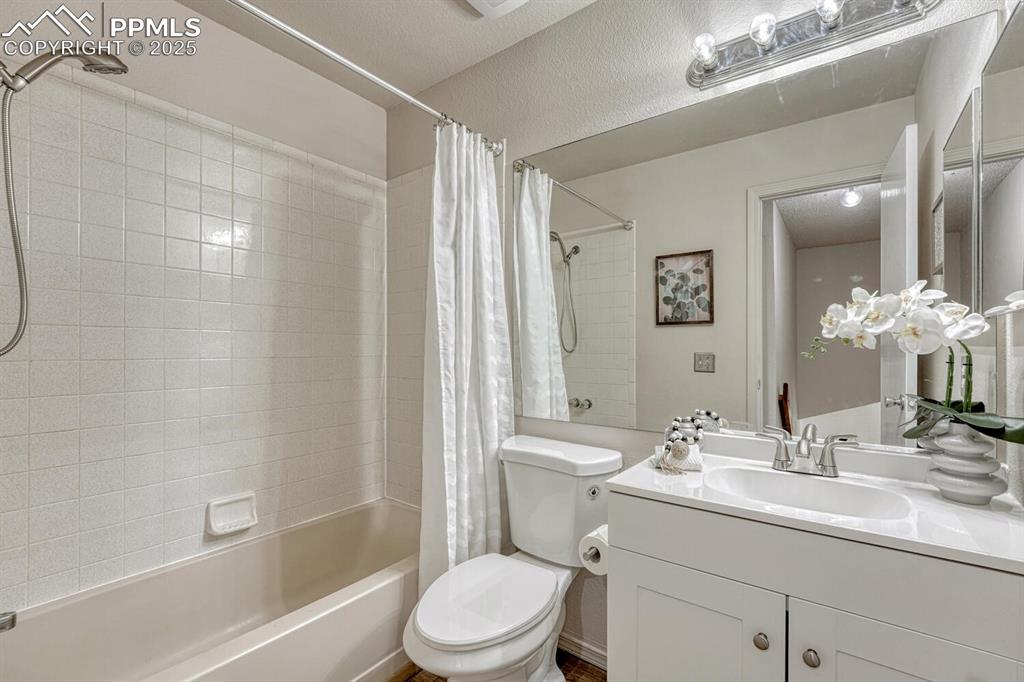
Upper Level Full Bathroom with new vanity, mirror, and tiled tub/shower.
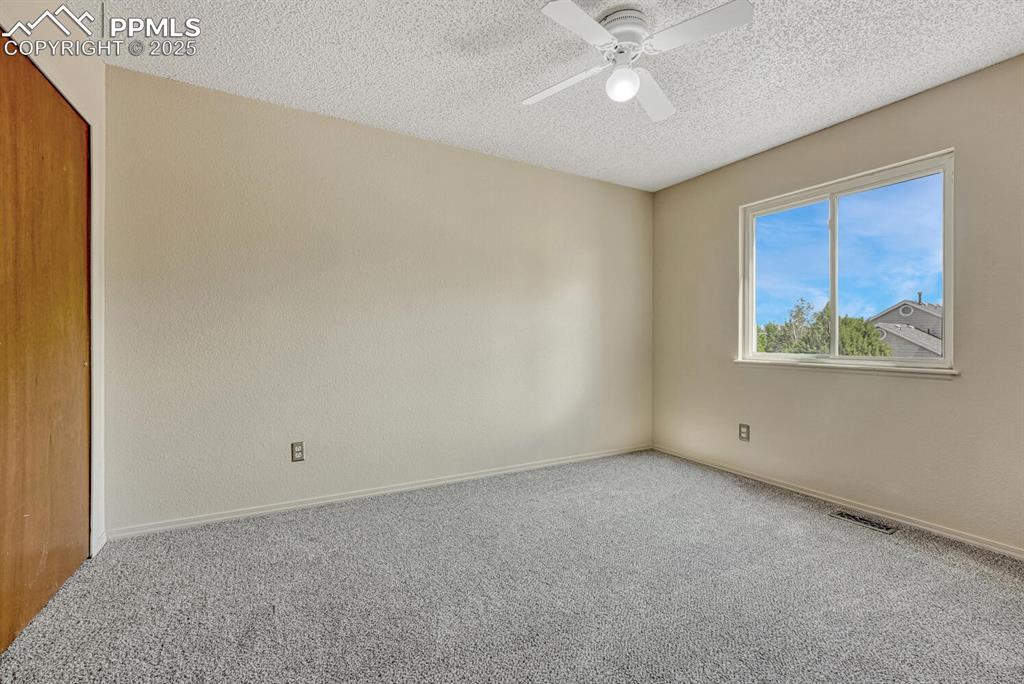
Upper Level Bedroom #3 has new carpet and a lighted ceiling fan.
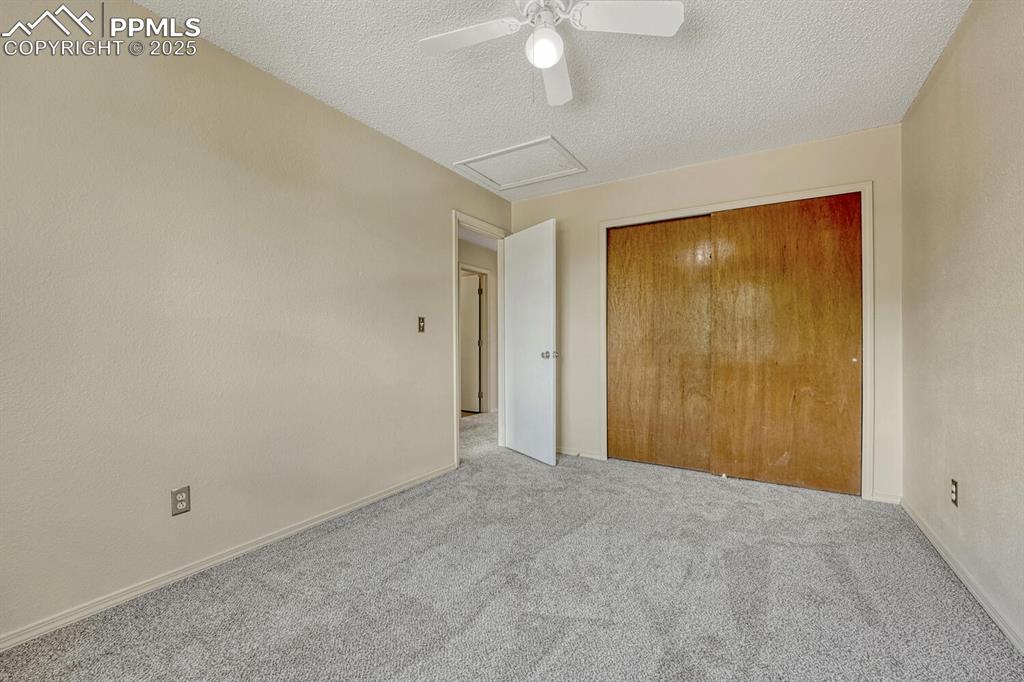
Upper Level Bedroom #3 with generous closet.
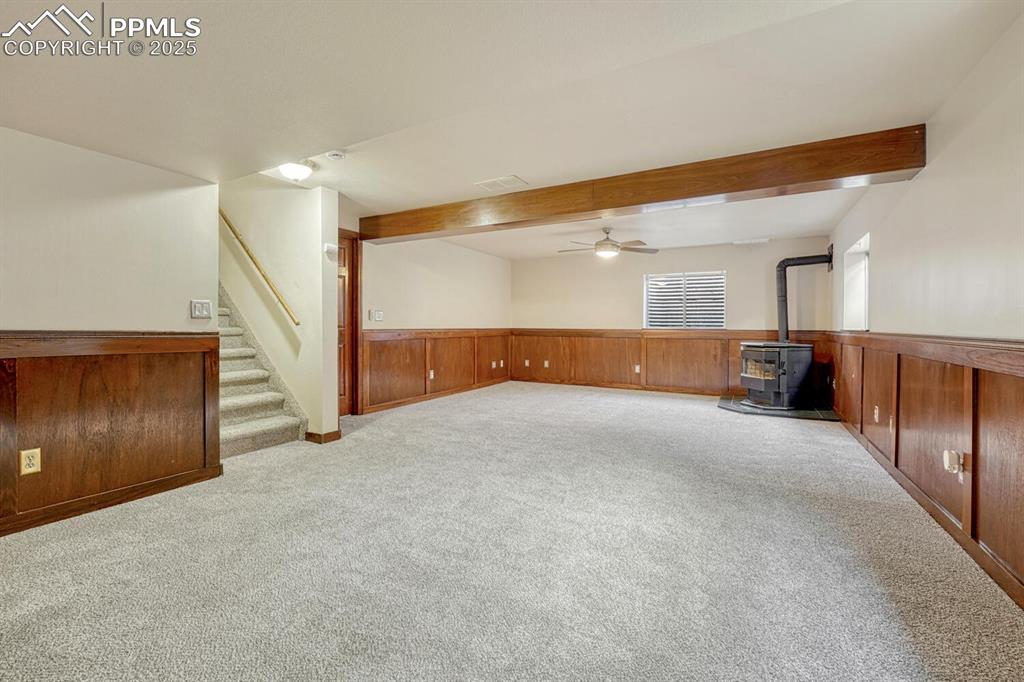
Basement Recreation Room with wood wainscoting, new carpet, a lighted ceiling fan, and iron wood pellet stove that warms room.
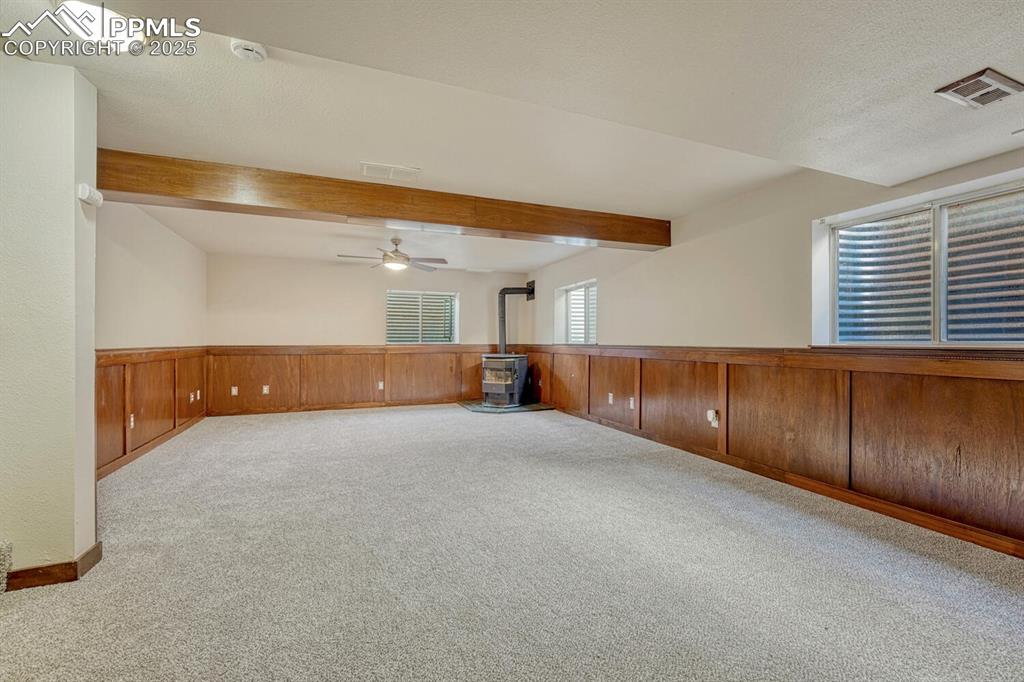
Large flexible multi purpose space to fit your needs.
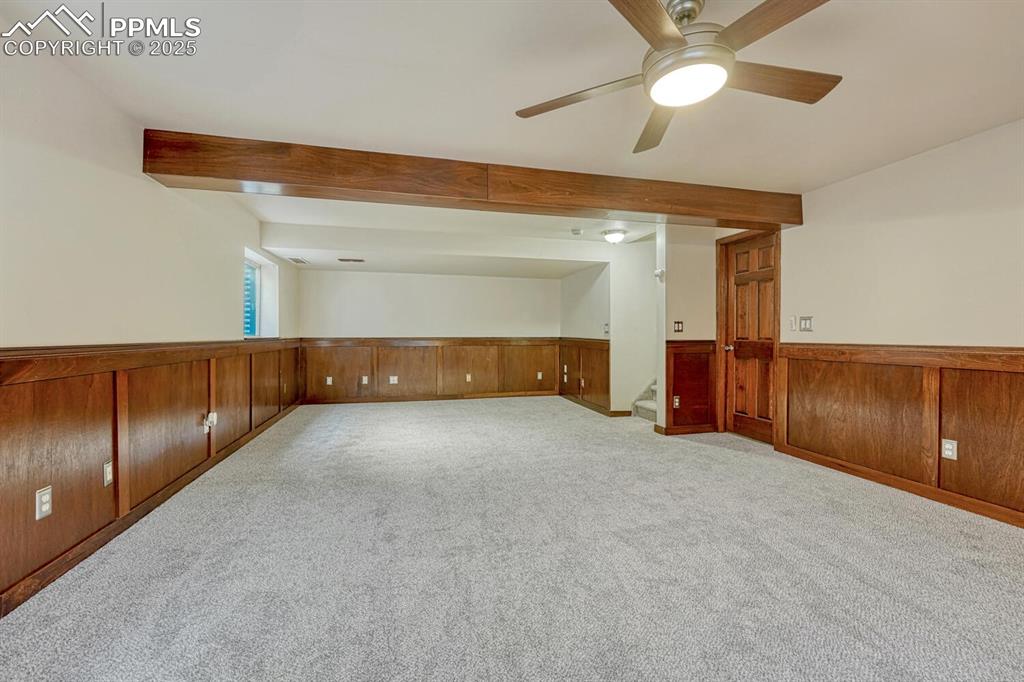
Basement Recreation Room and door into a large unfinished space that can provide additional room for storage or expansion.
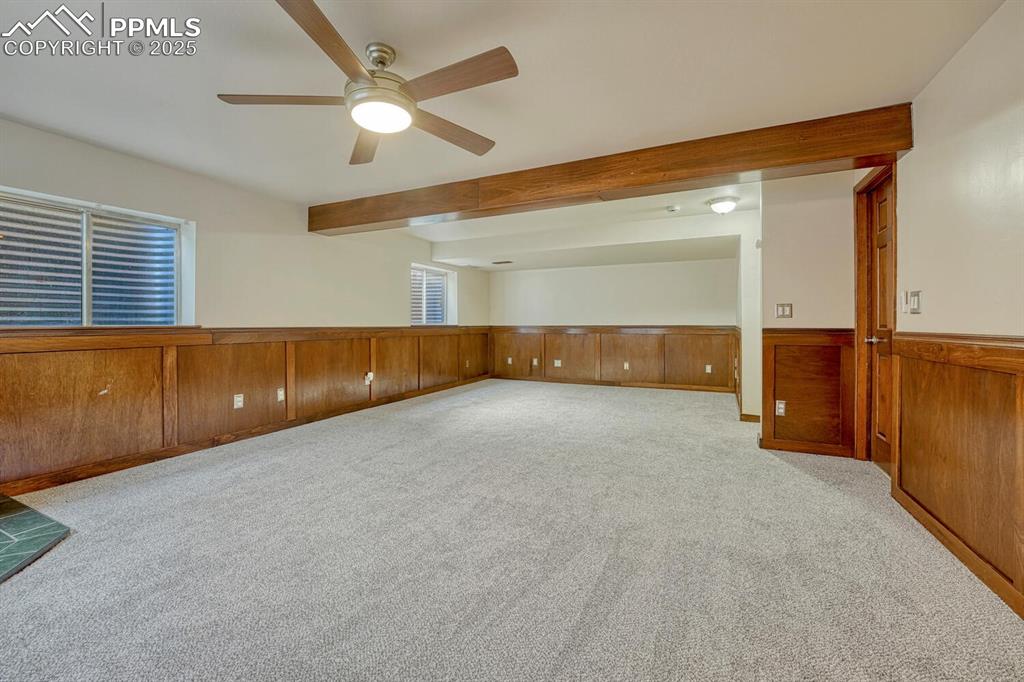
Basement Recreation Room.
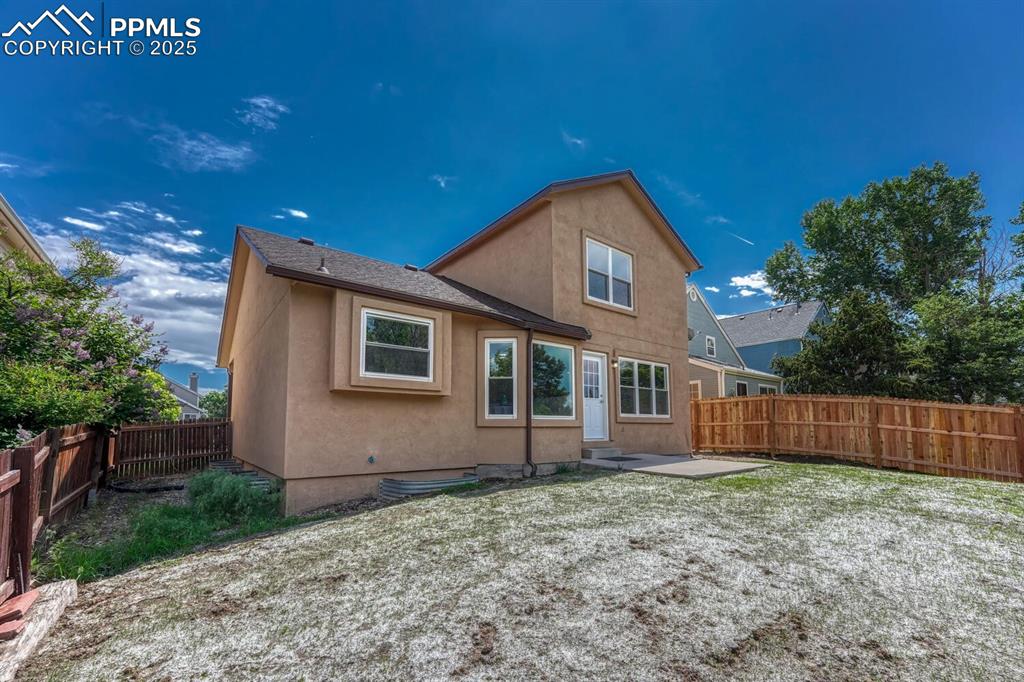
The fenced backyard offers auto sprinklers, a new side fence, concrete patio, and large level lawn space for outdoor fun.
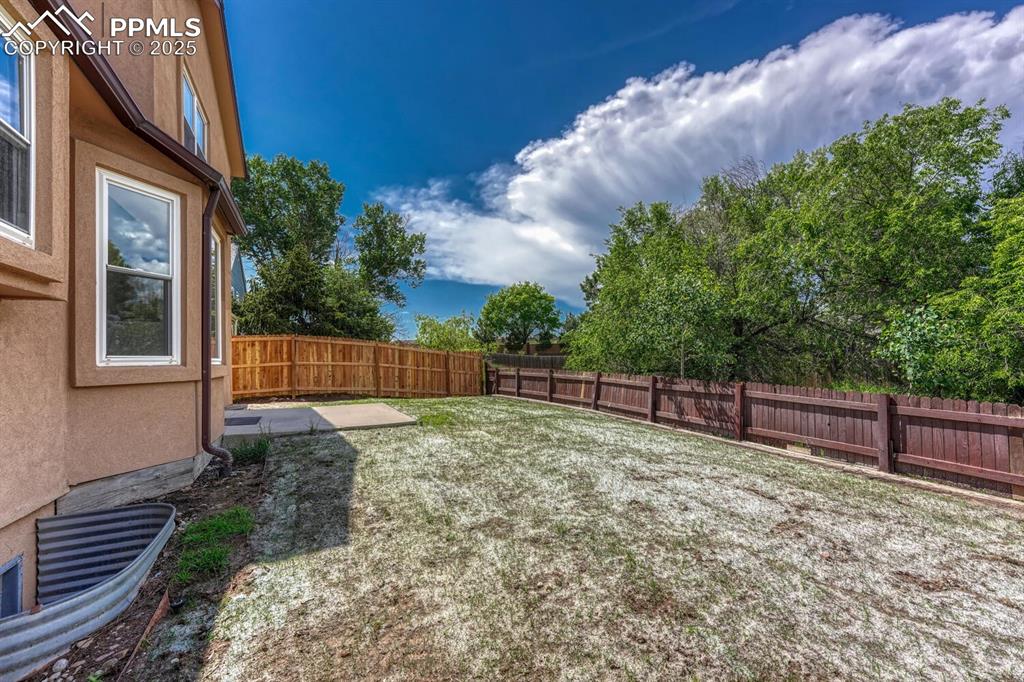
Meticulous, fenced backyard with mature trees for privacy and stunning mountain views.
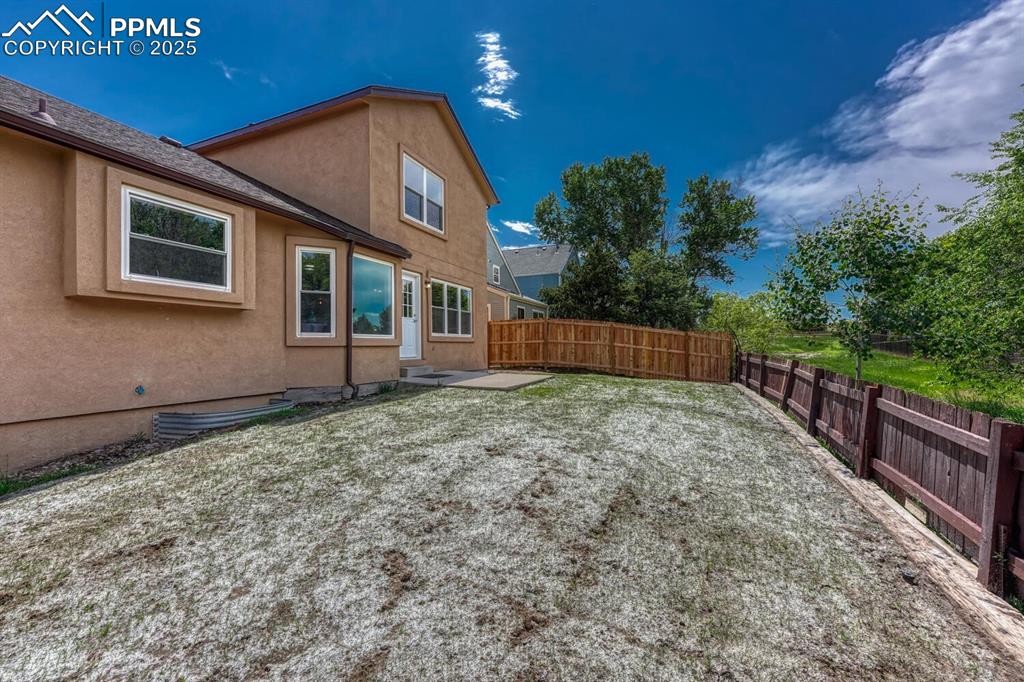
The yard backs to open space with mature trees and mountain views.
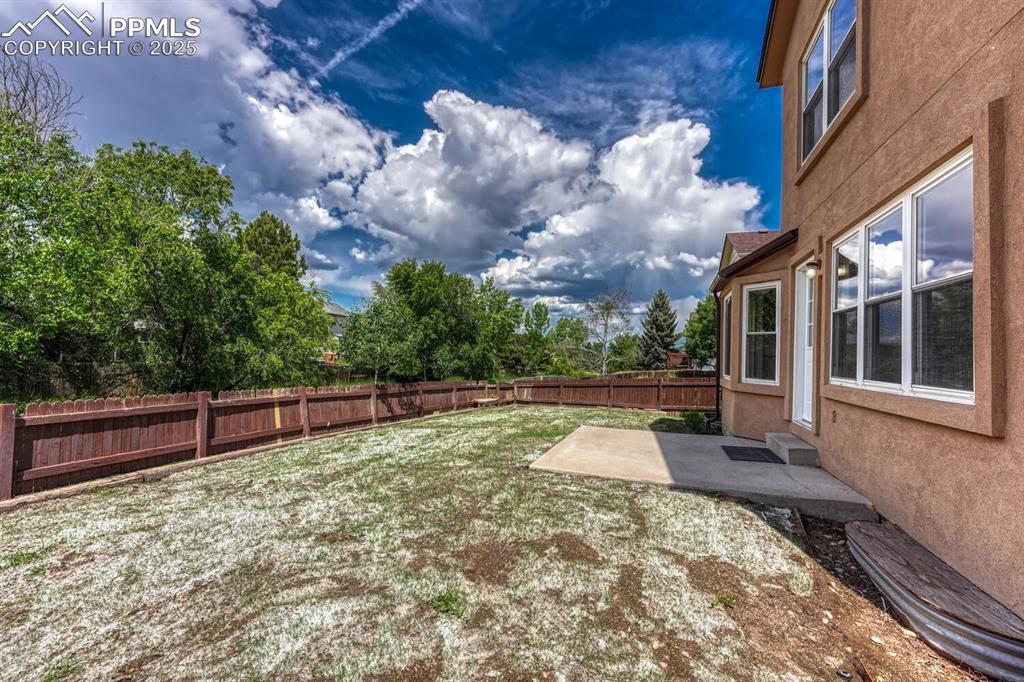
Backyard patio and easy to maintain landscaping with auto sprinklers.
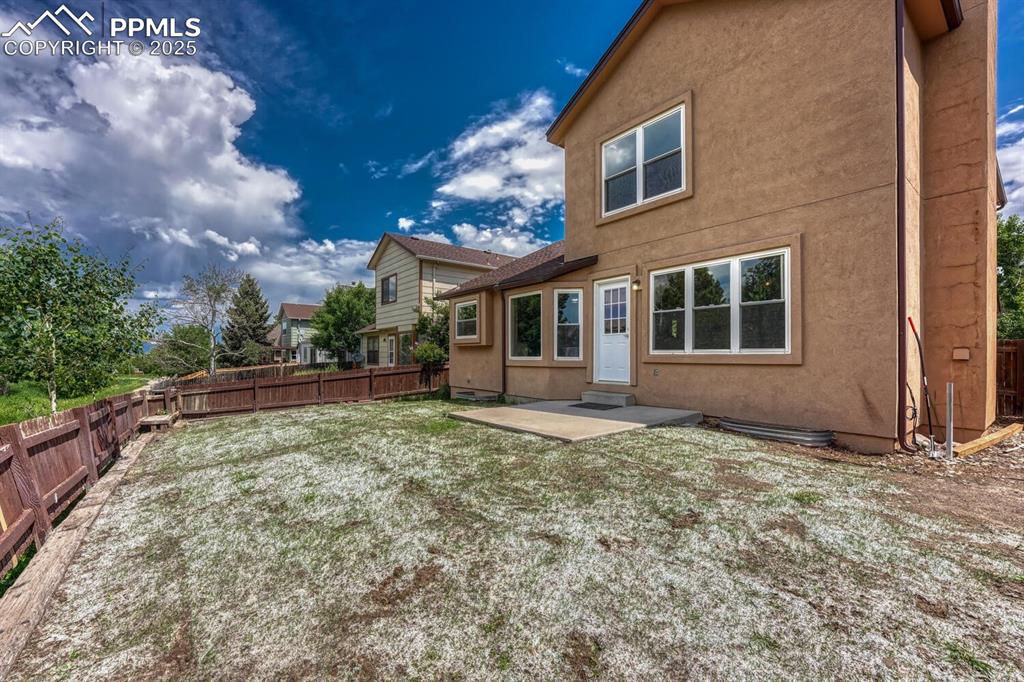
Rear view of home and backyard.
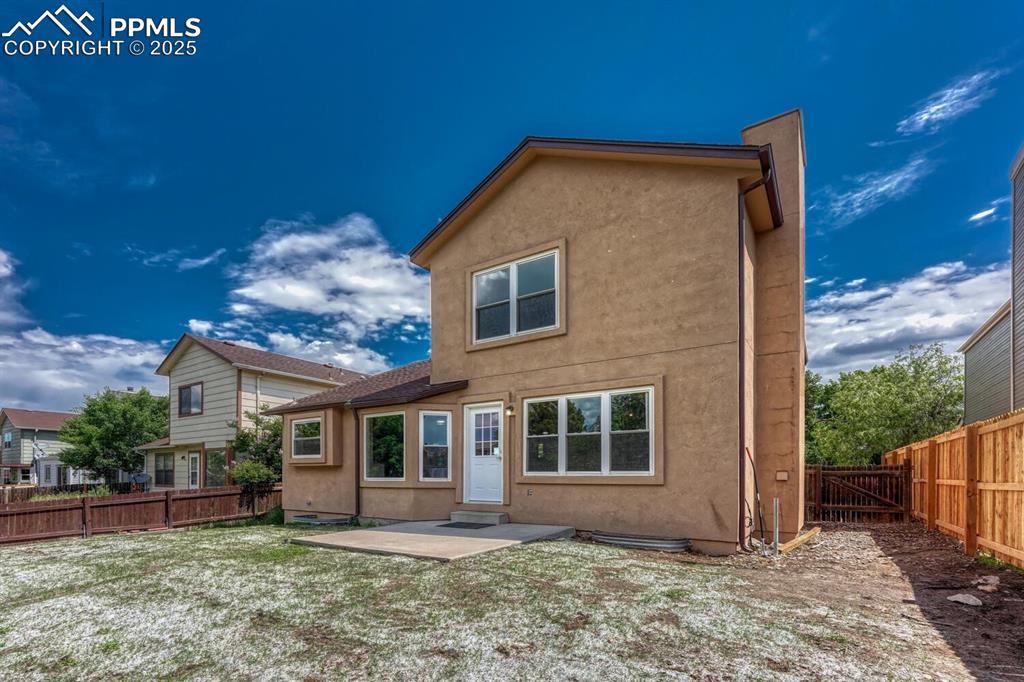
A great yard for entertaining, relaxation, and having fun.
Disclaimer: The real estate listing information and related content displayed on this site is provided exclusively for consumers’ personal, non-commercial use and may not be used for any purpose other than to identify prospective properties consumers may be interested in purchasing.