10556 Wells Point, Fountain, CO, 80817

Front of Structure
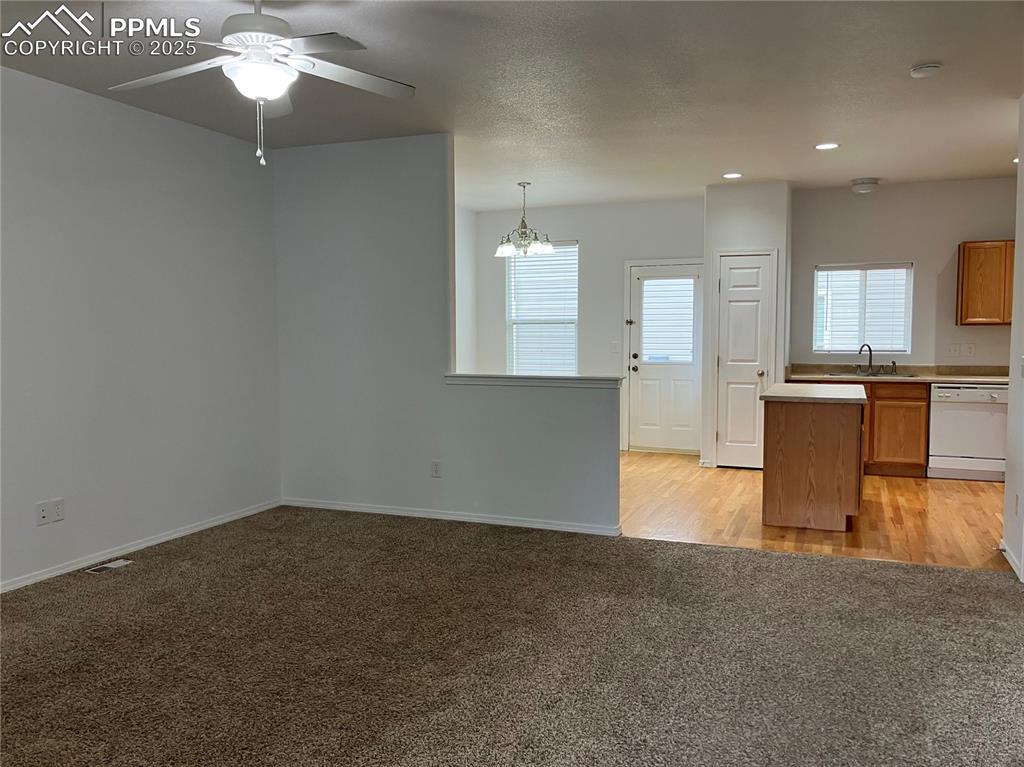
New carpet, ceiling fan, light and bright
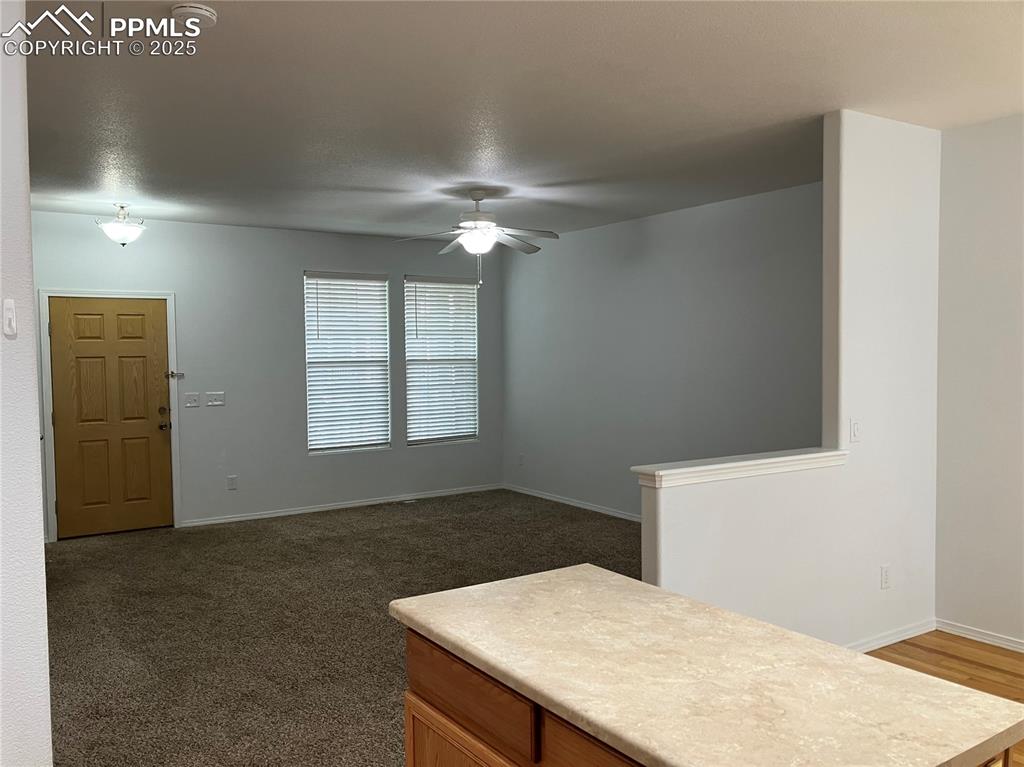
Living Room
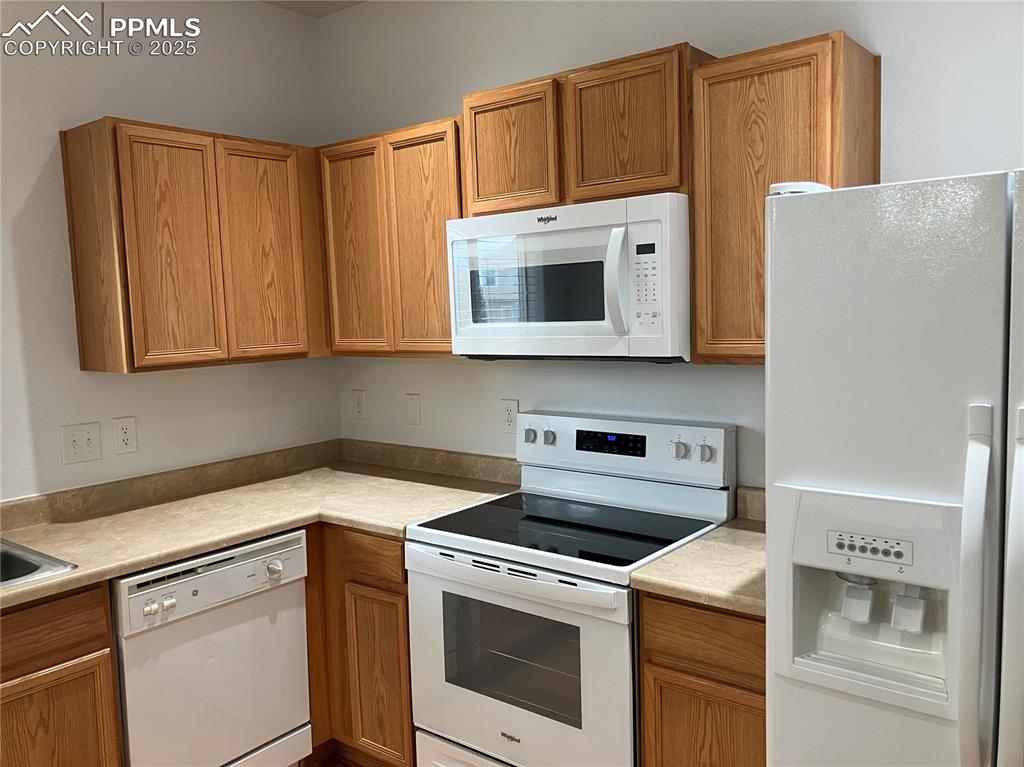
New stove, microwave, refrigerator
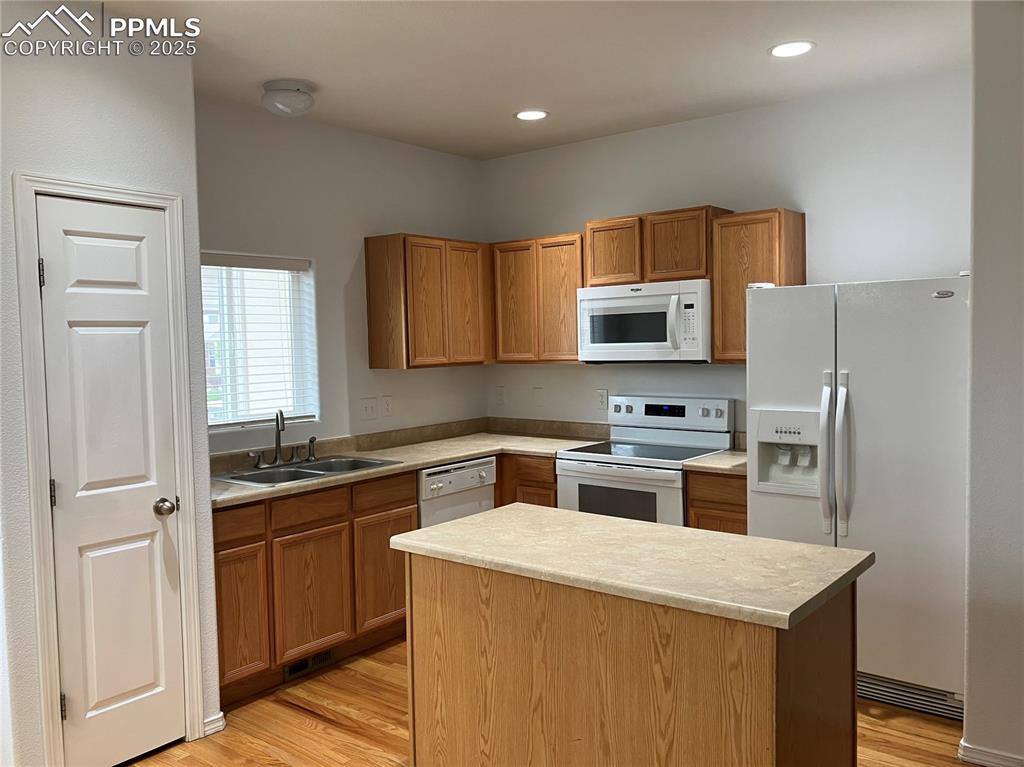
Island with storage, hardwood floors
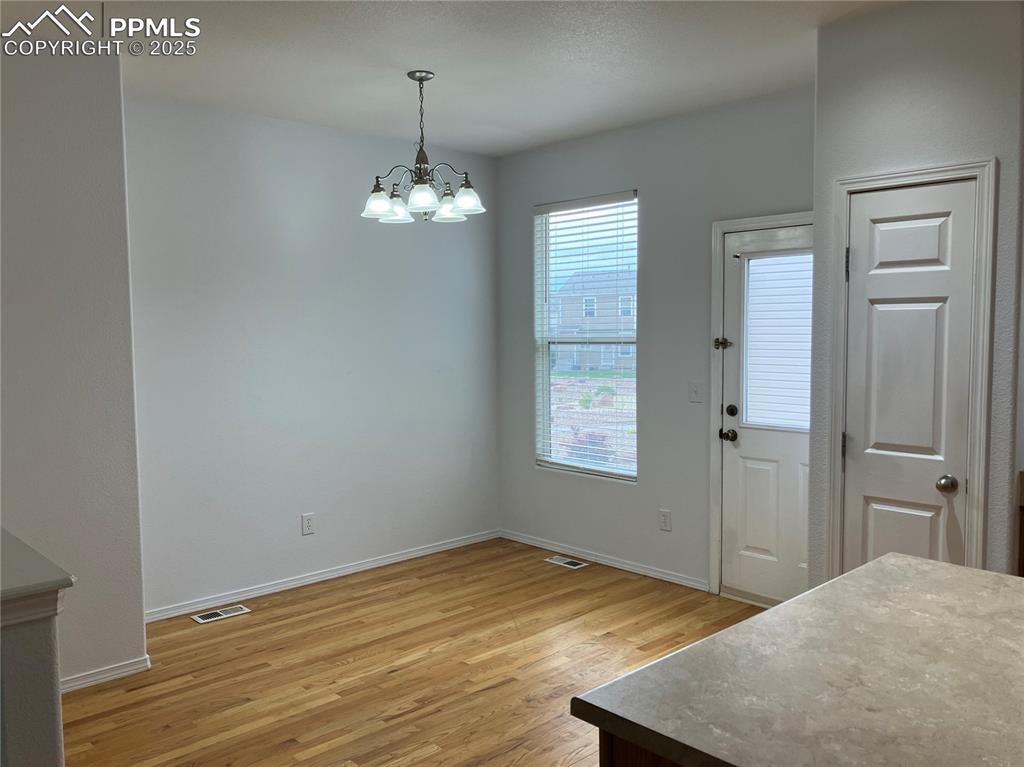
Hardwood floors
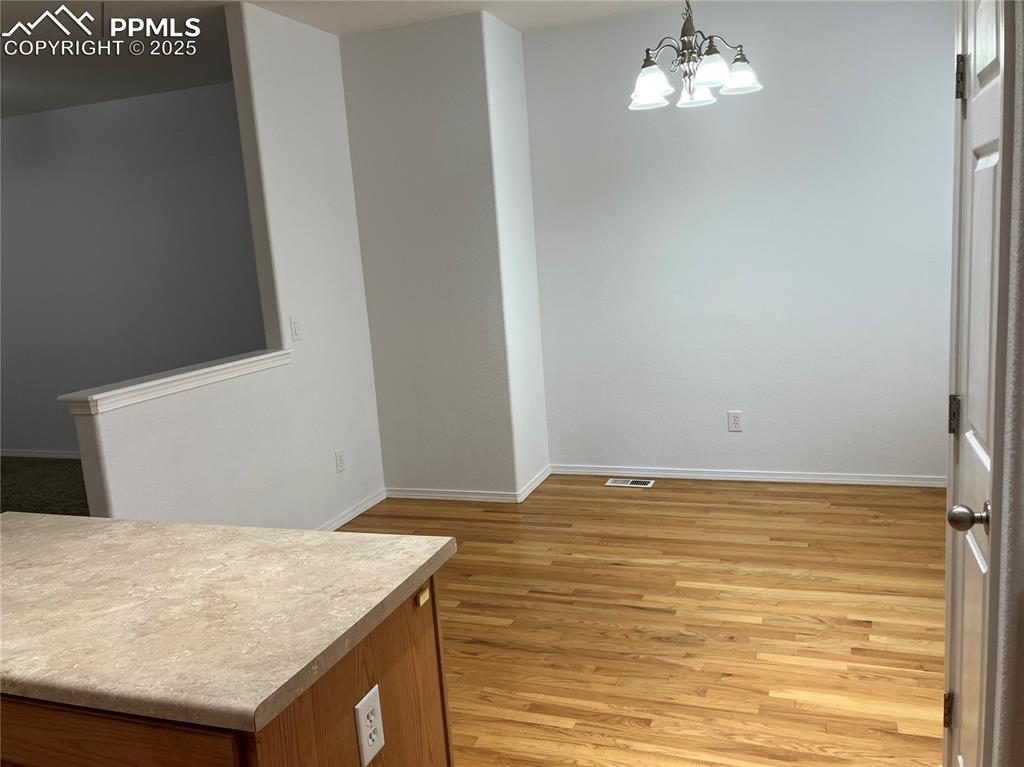
Walkout to common area
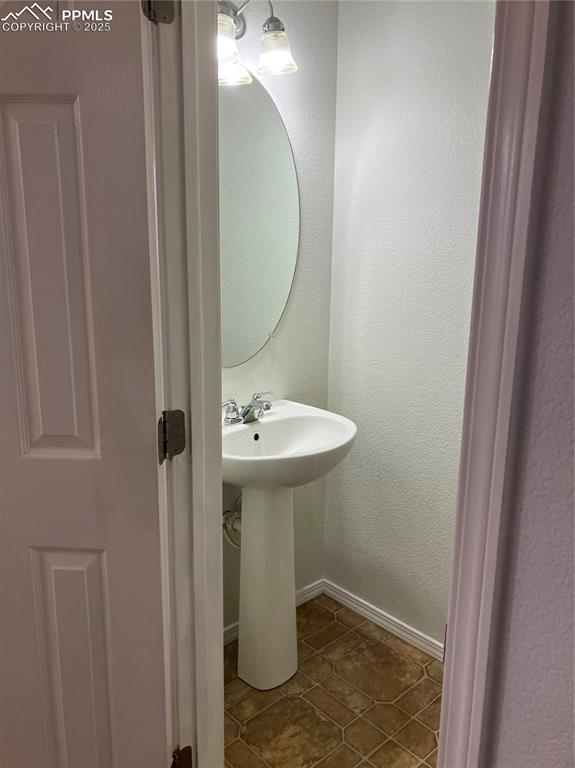
Half bath on main level
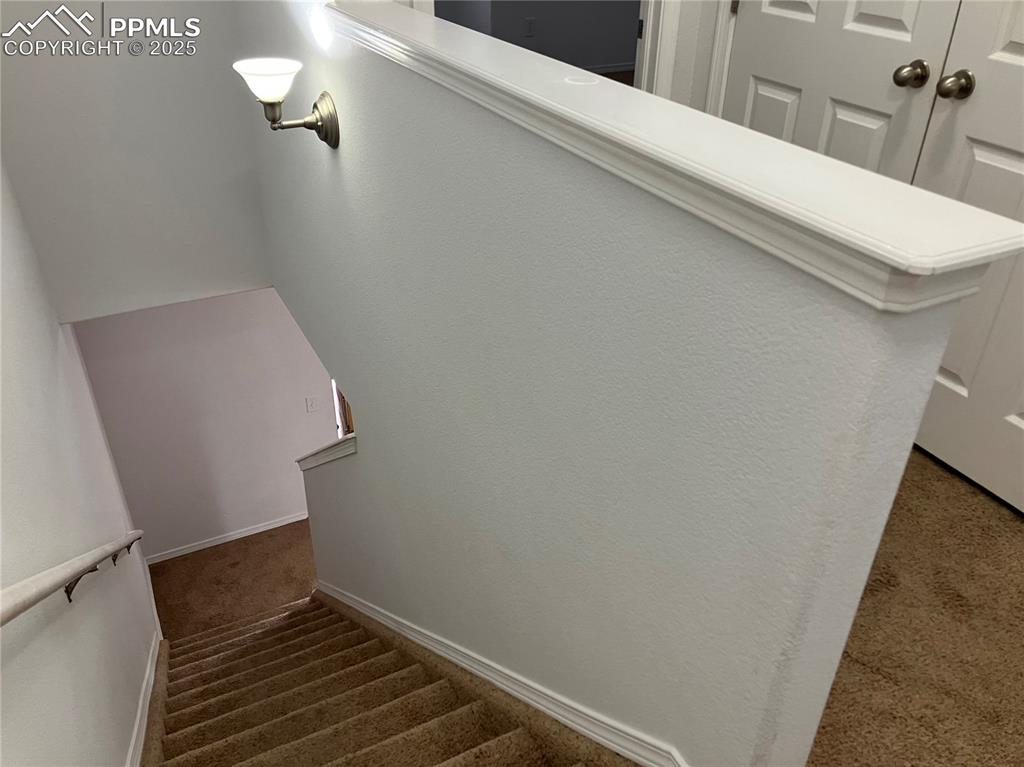
Stairs and upper hallway
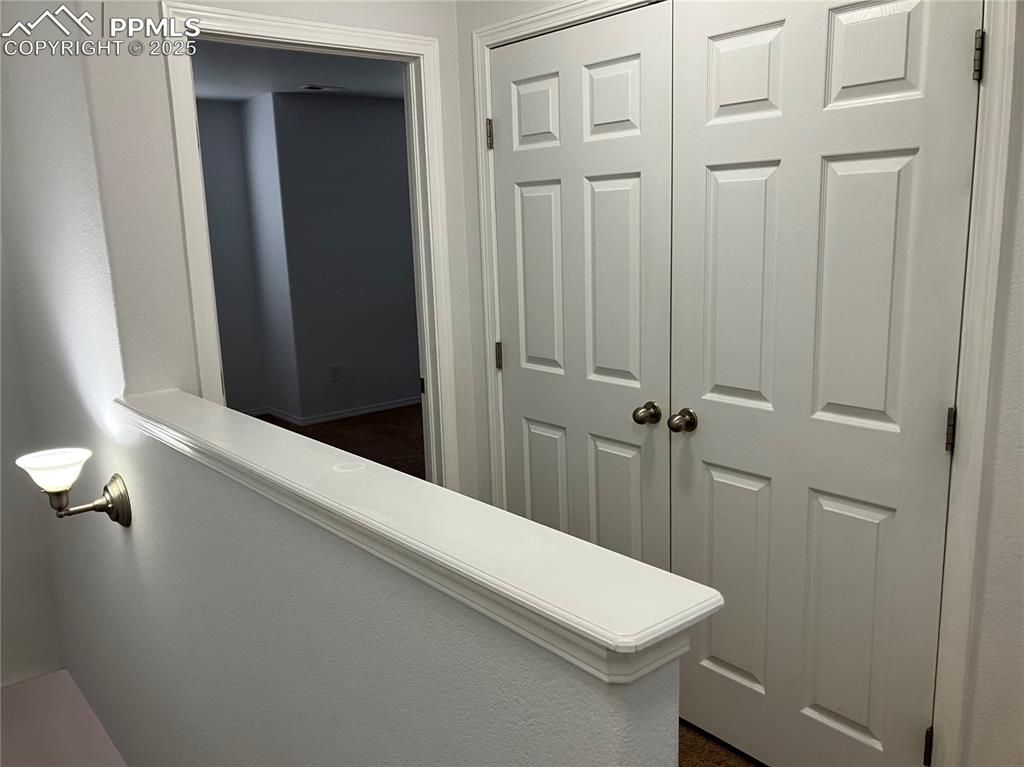
Upper hallway and laundry area
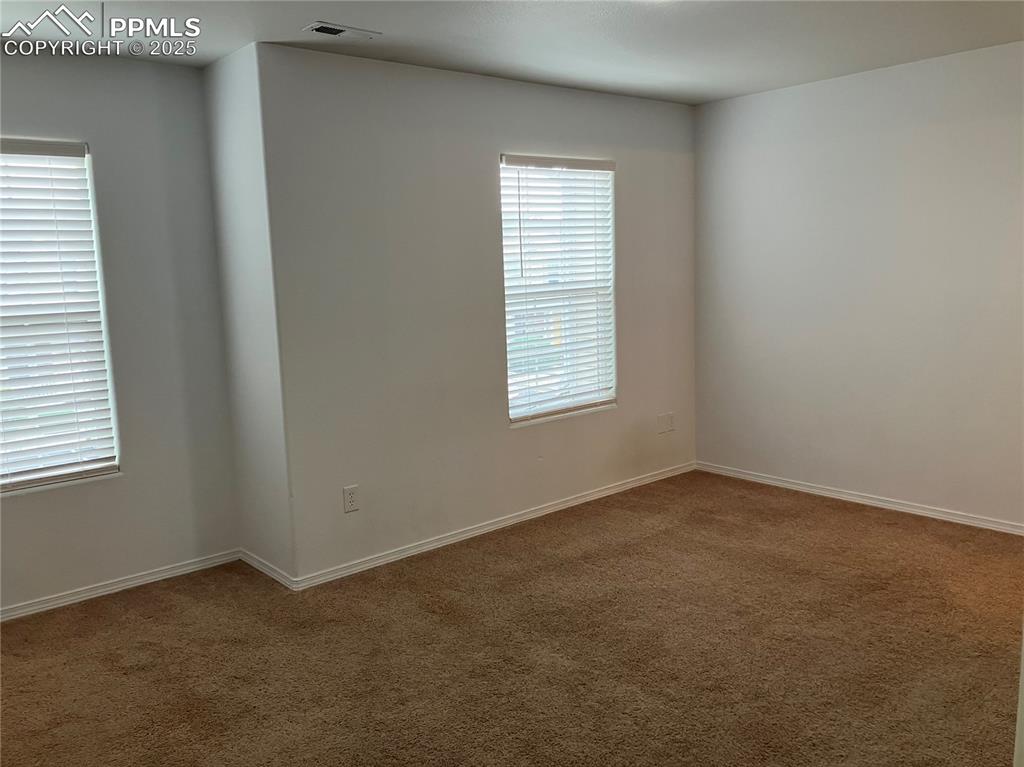
Bedroom with attached bathroom, walkin closet
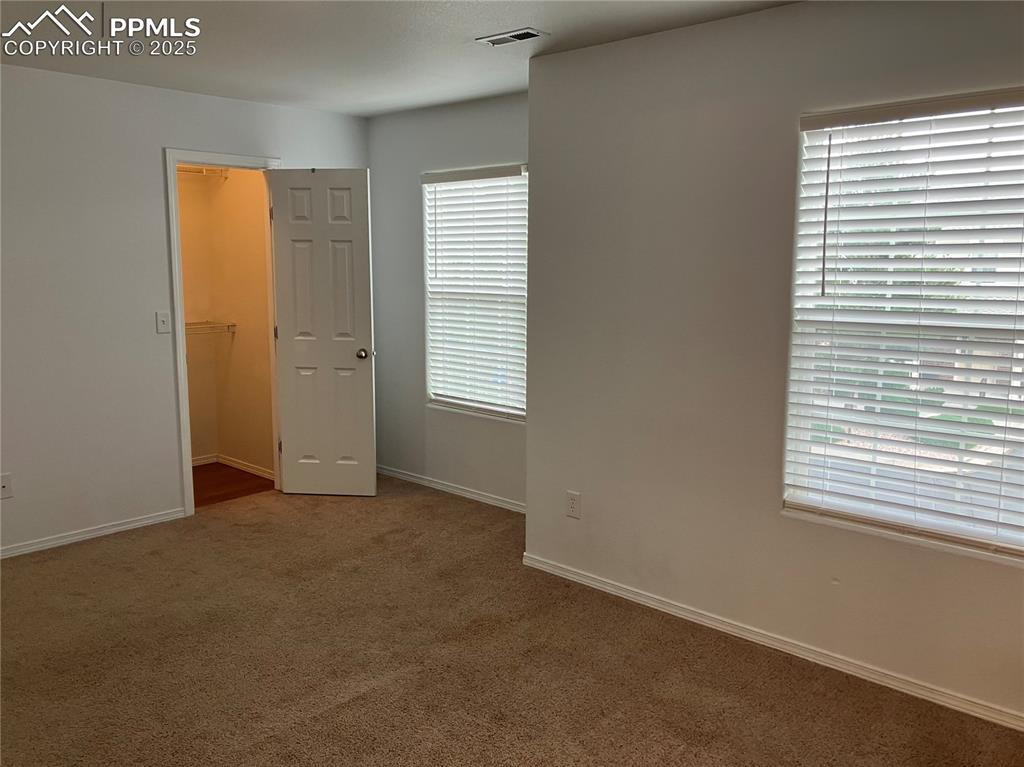
Bedroom
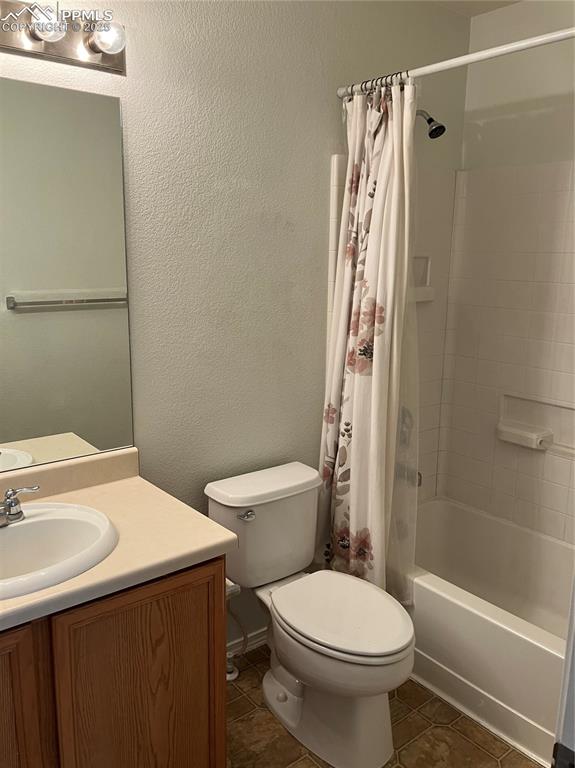
Bathroom

Linen closet in the bathroom
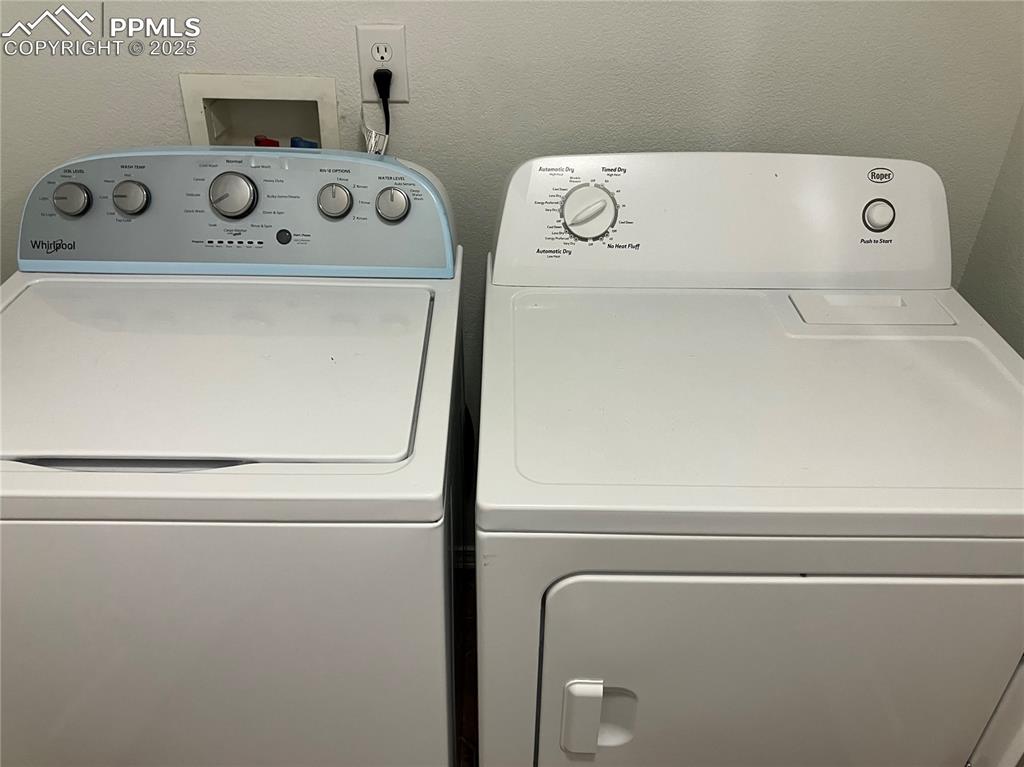
Washer and dryer included
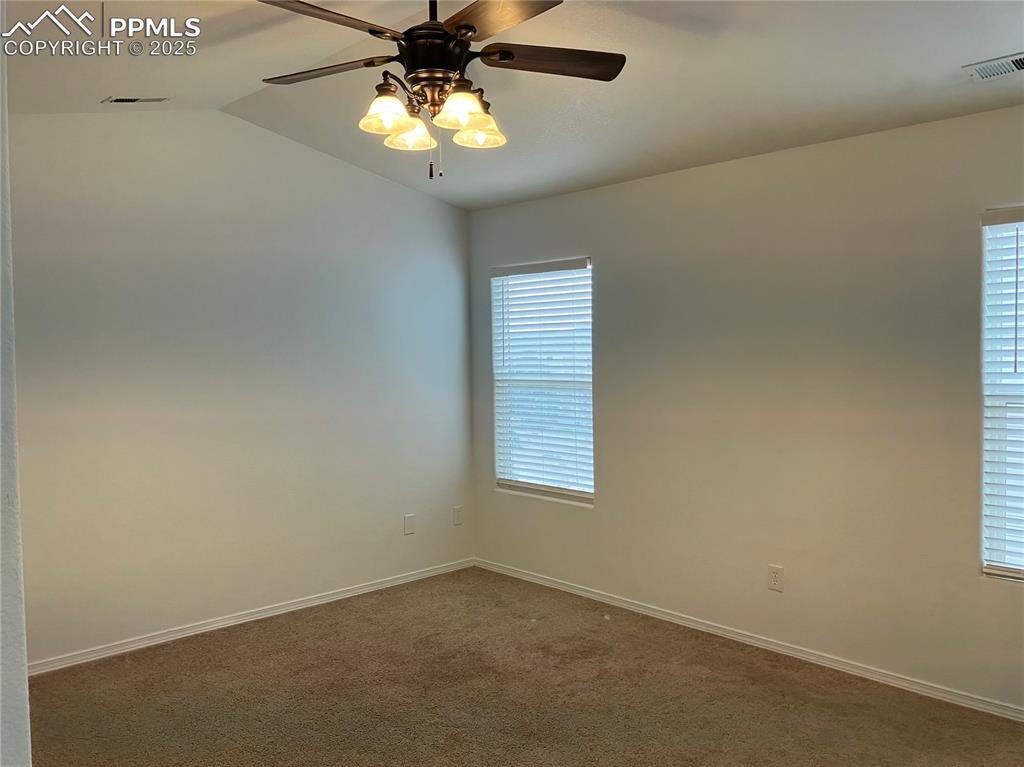
Vaulted ceilings, 2 closets
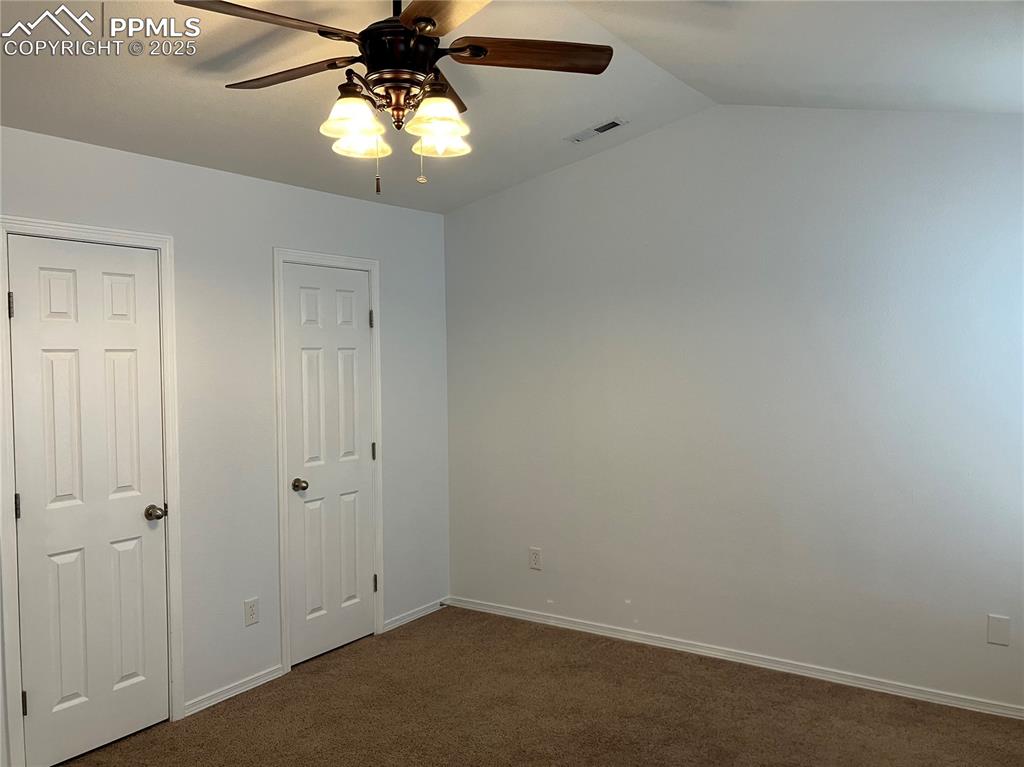
2 closets
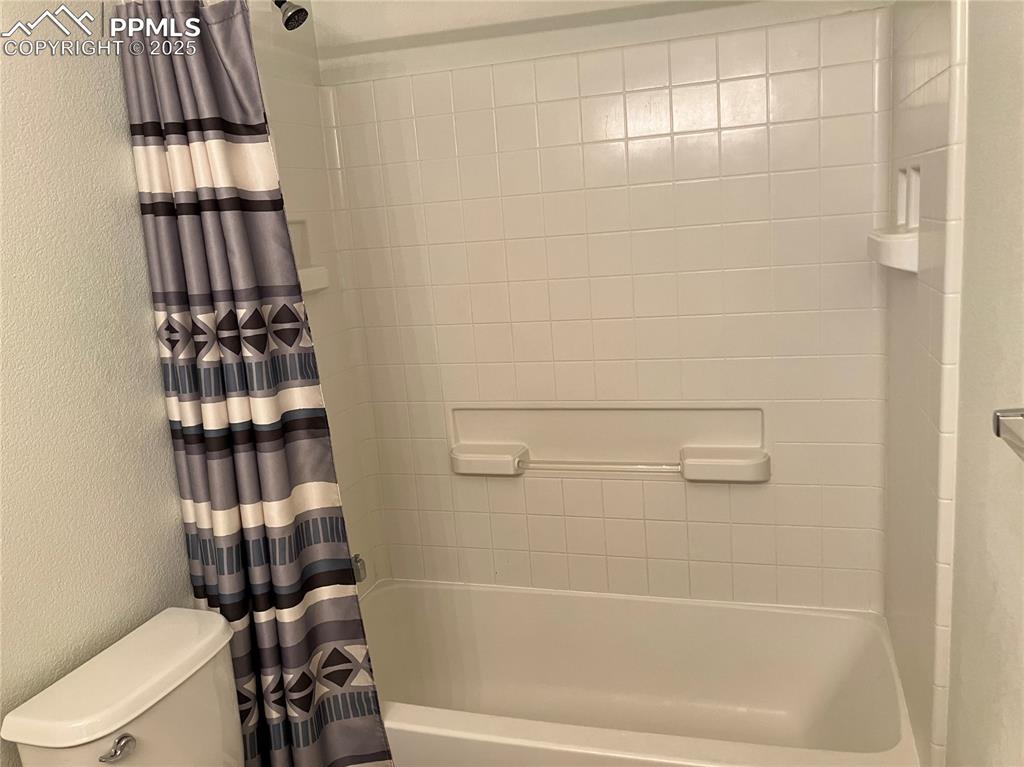
Attached bathroom
Disclaimer: The real estate listing information and related content displayed on this site is provided exclusively for consumers’ personal, non-commercial use and may not be used for any purpose other than to identify prospective properties consumers may be interested in purchasing.