6611 Alibi Circle, Colorado Springs, CO, 80923
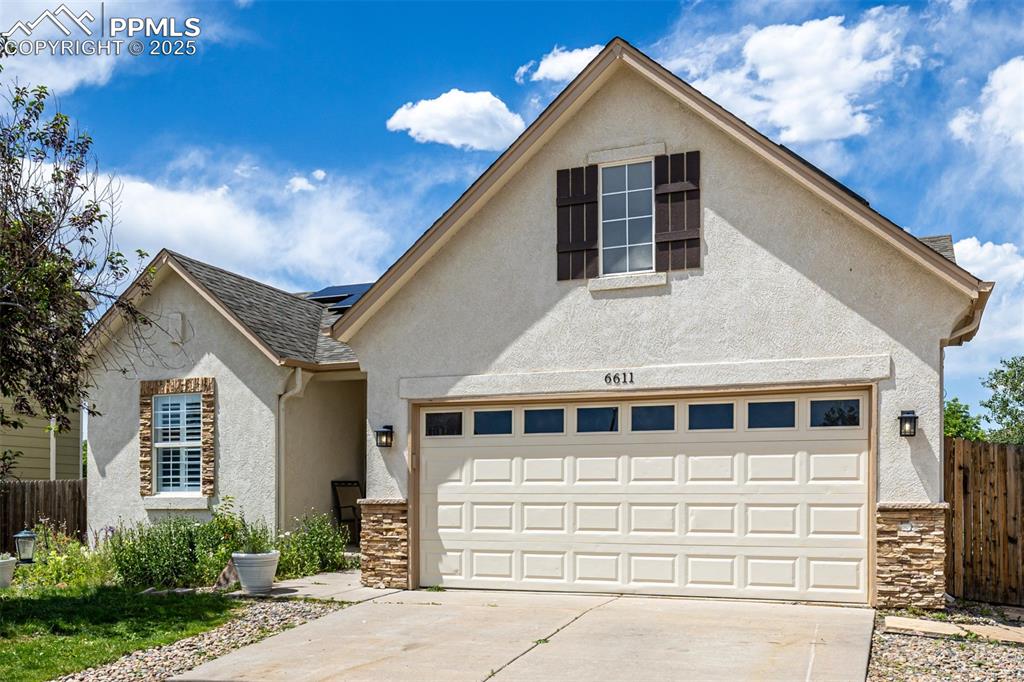
Welcome Home!
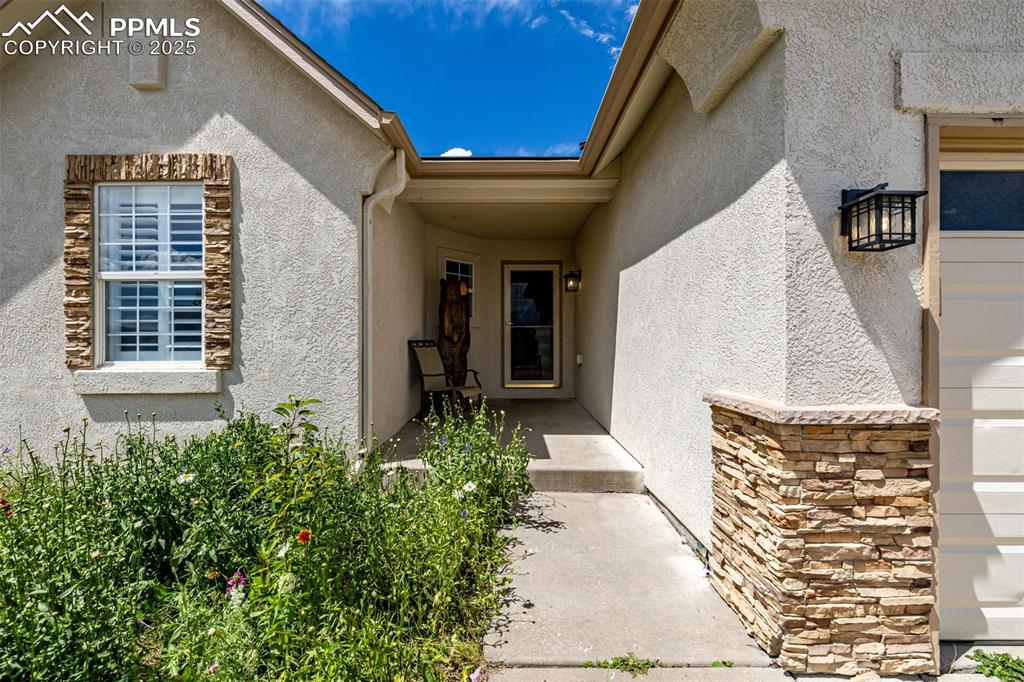
Private yet welcoming entry
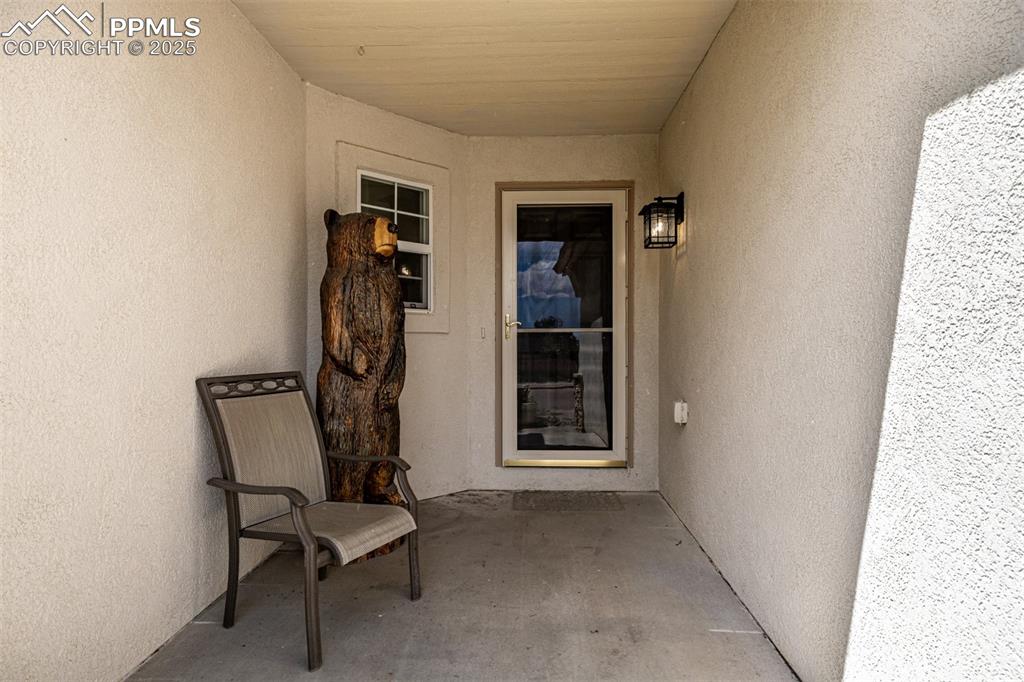
Enjoy the summer months on this cozy front patio
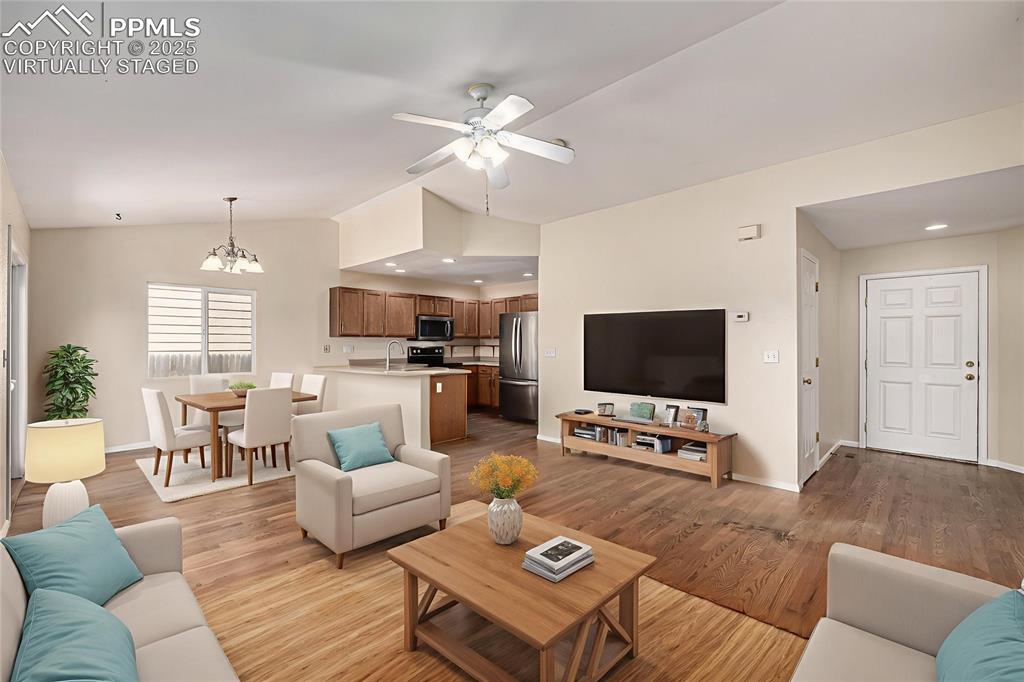
Virtually Staged - Spacious and open, the living space is perfect for entertaining or a cozy night in
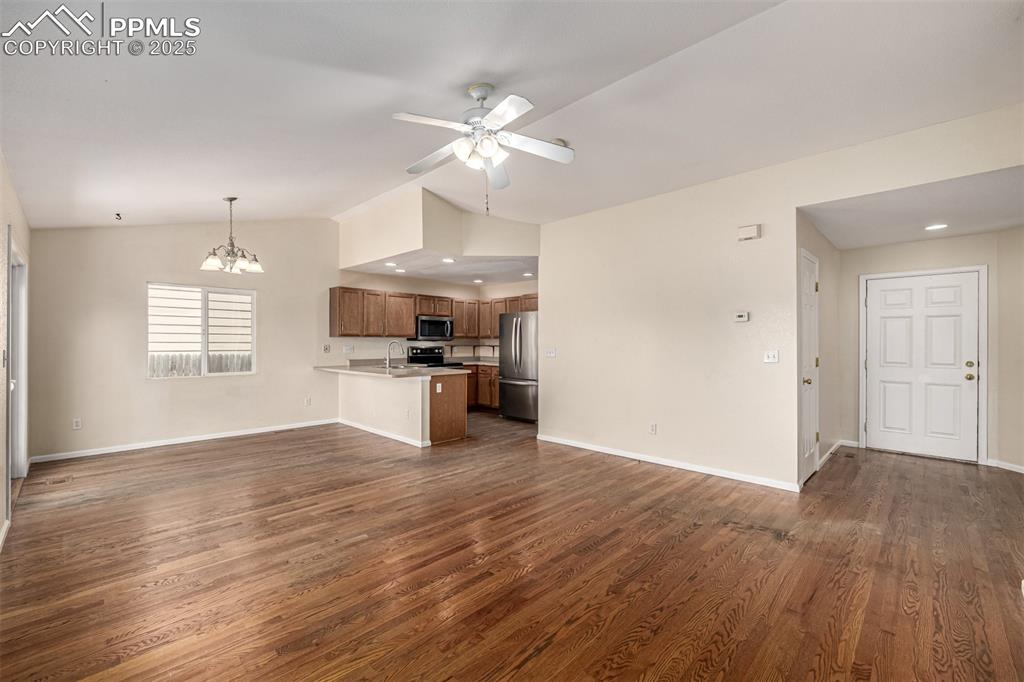
Spacious and open, the living space is perfect for entertaining or a cozy night in
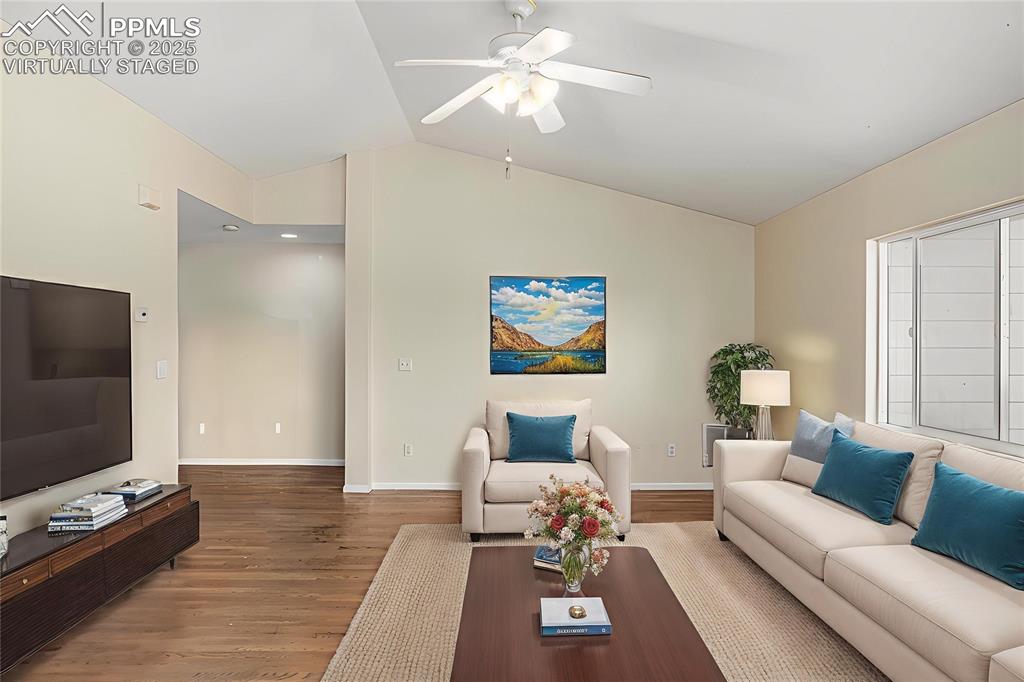
Virtually Staged - The living room features ample natural lighting, hardwood flooring and vaulted ceilings
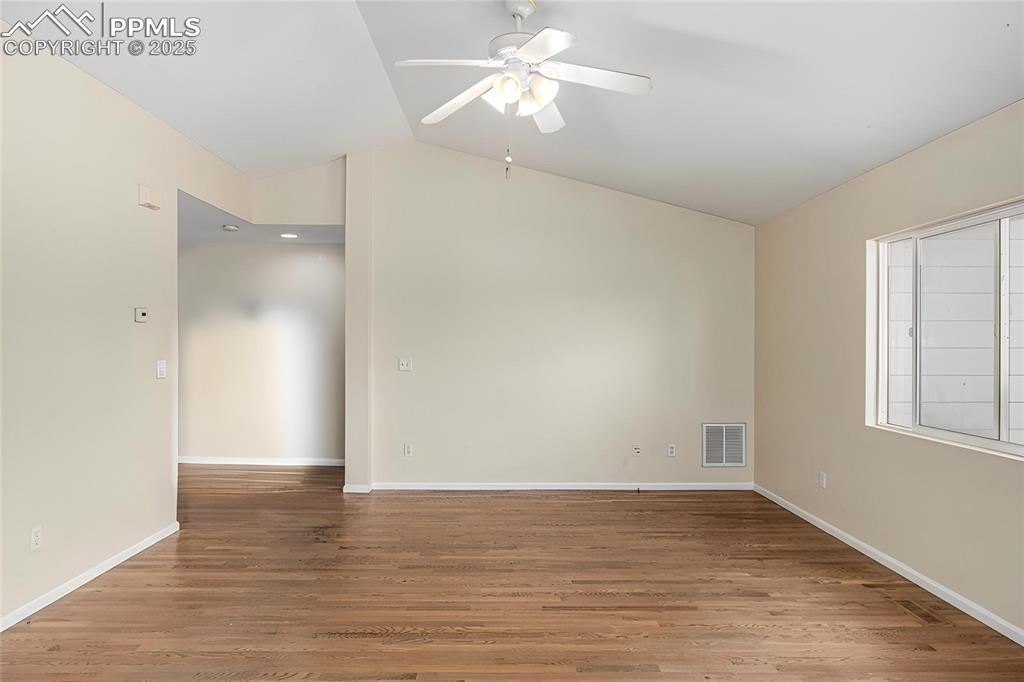
The living room features ample natural lighting, hardwood flooring and vaulted ceilings
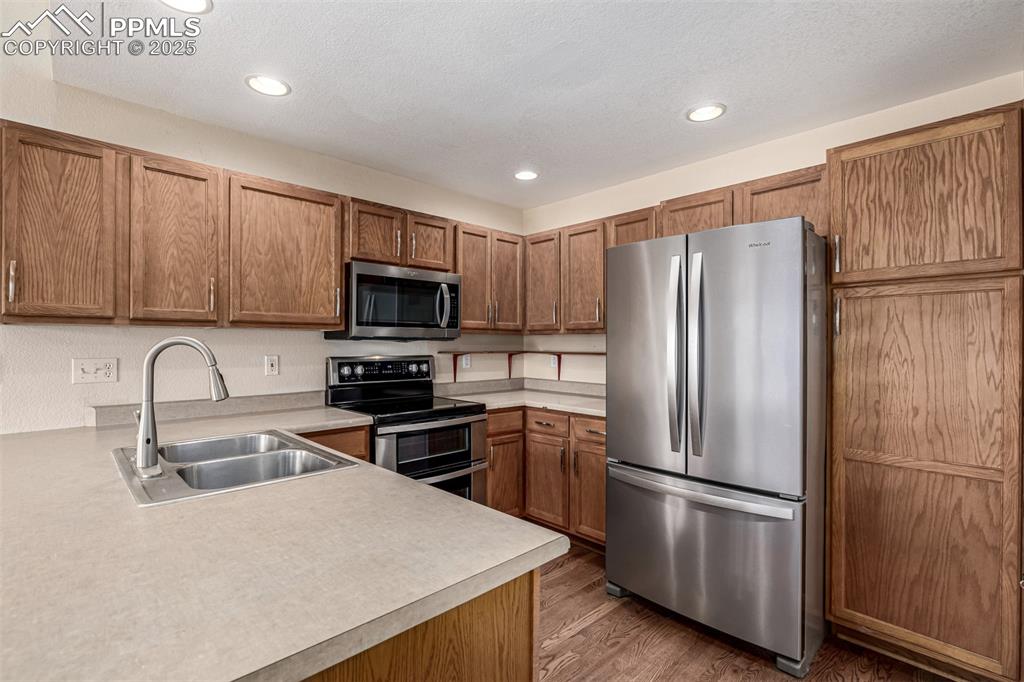
Tons of cabinetry, this kitchen is move in ready
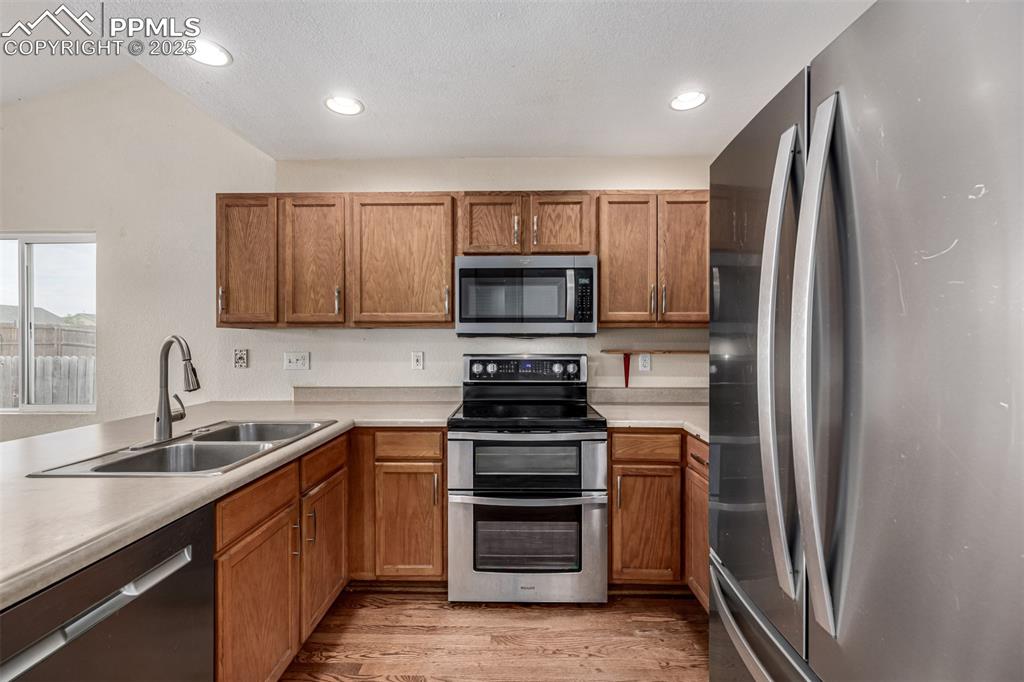
Featuring stainless steel appliances and a double oven range
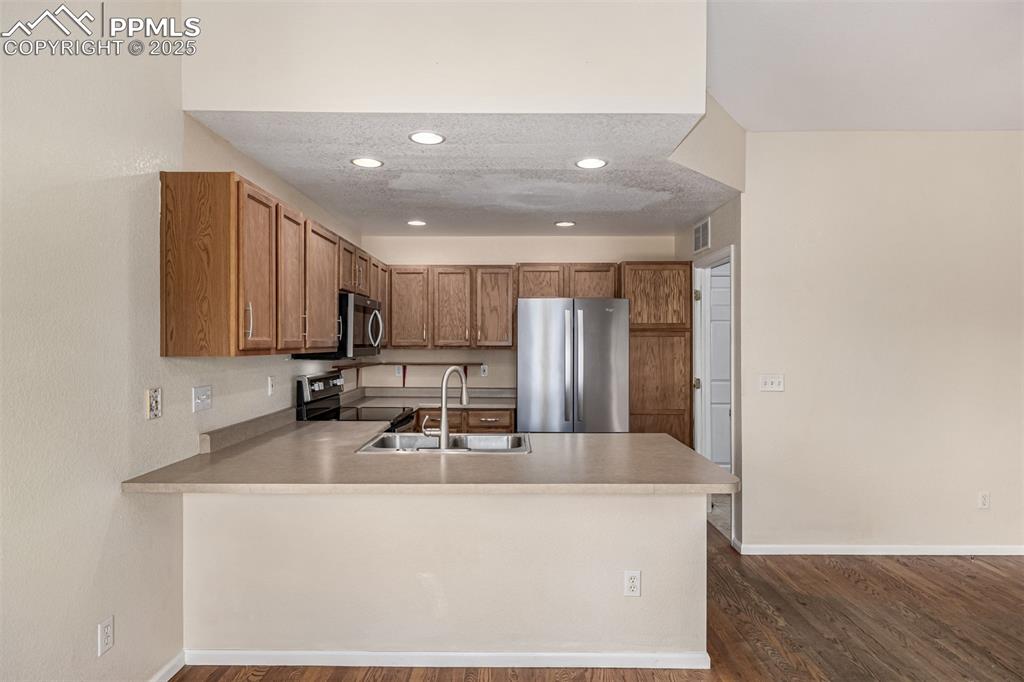
Entertaining is a breeze with this open kitchen space
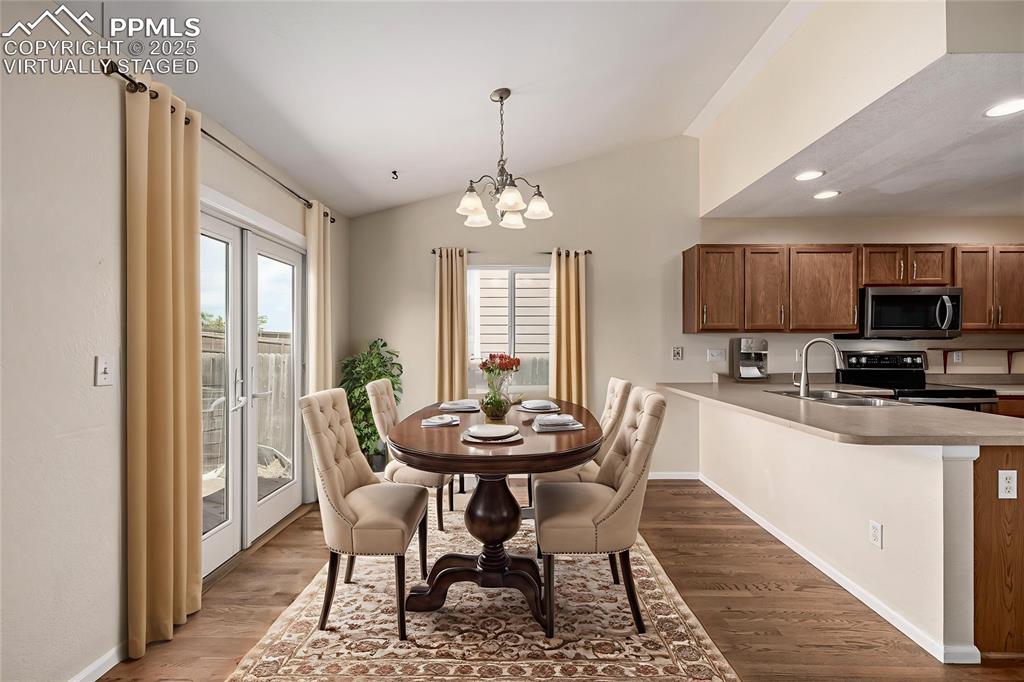
Virtually Staged - The dining room is spacious and features French doors with natural lighting that flows seamlessly to the backyard
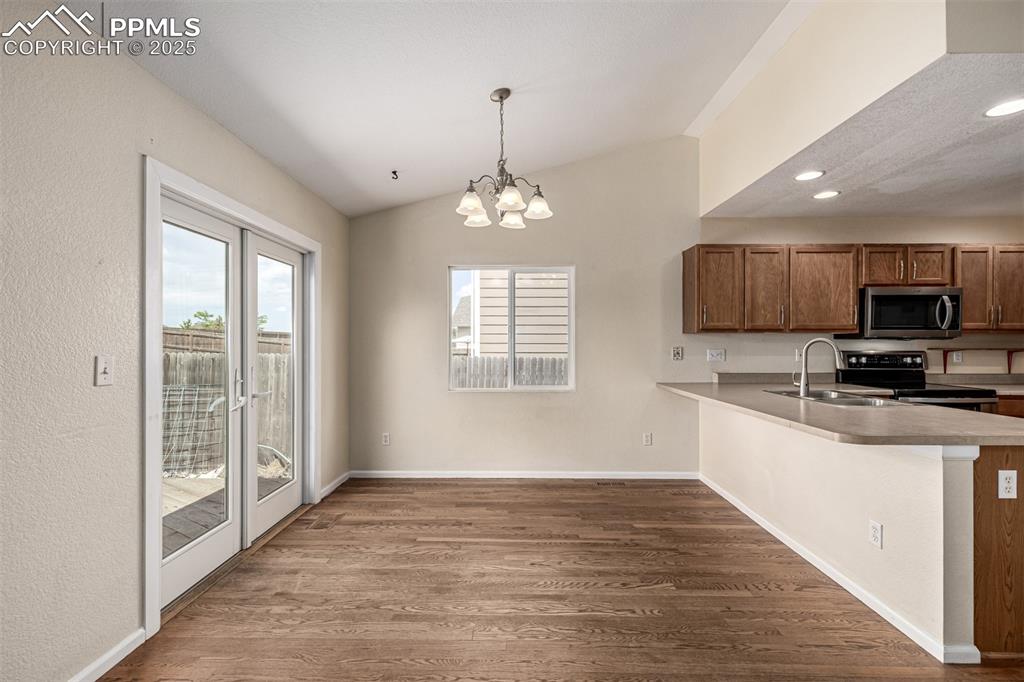
The dining room is spacious and features French doors with natural lighting that flows seamlessly to the backyard
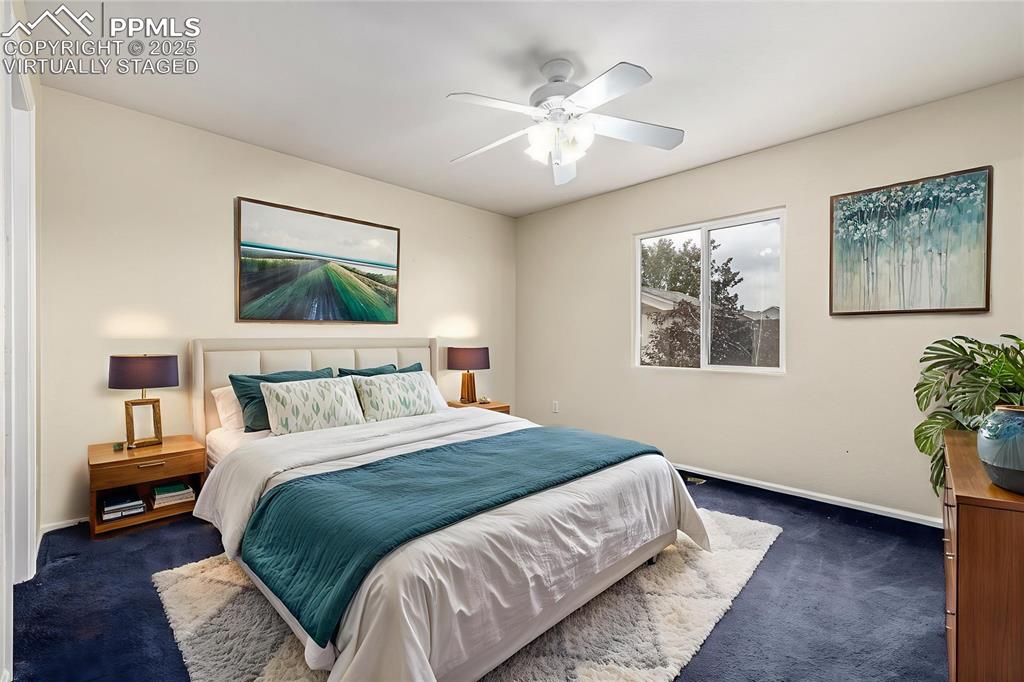
Virtually Staged - The spacious primary bedroom has an ensuite bathroom and large walk in closet
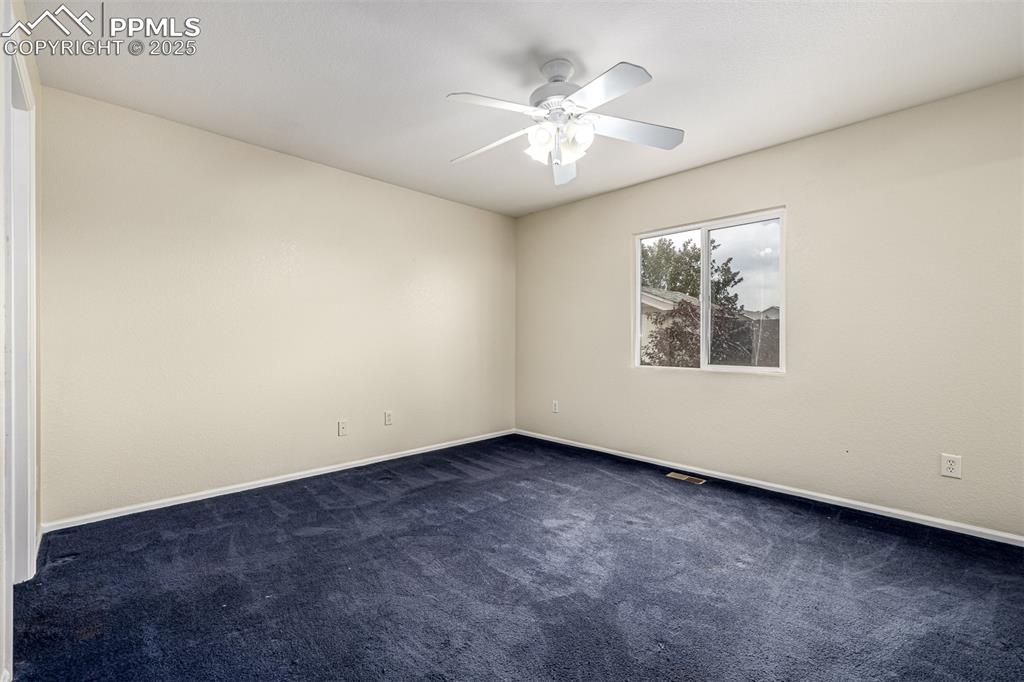
The spacious primary bedroom has an ensuite bathroom and large walk in closet
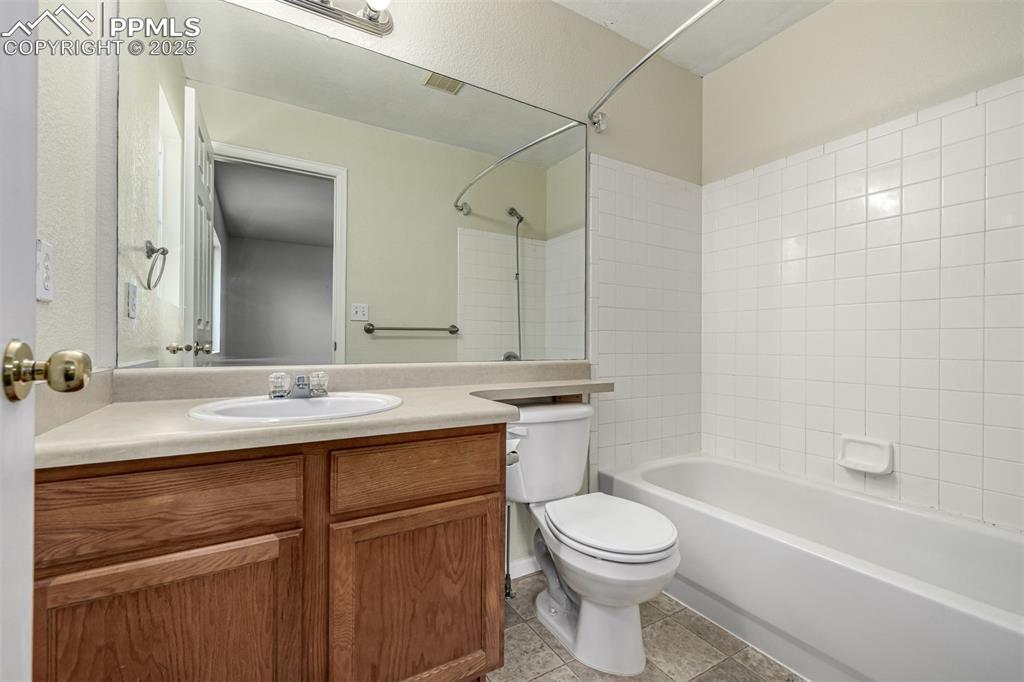
Ensuite Primary Bath
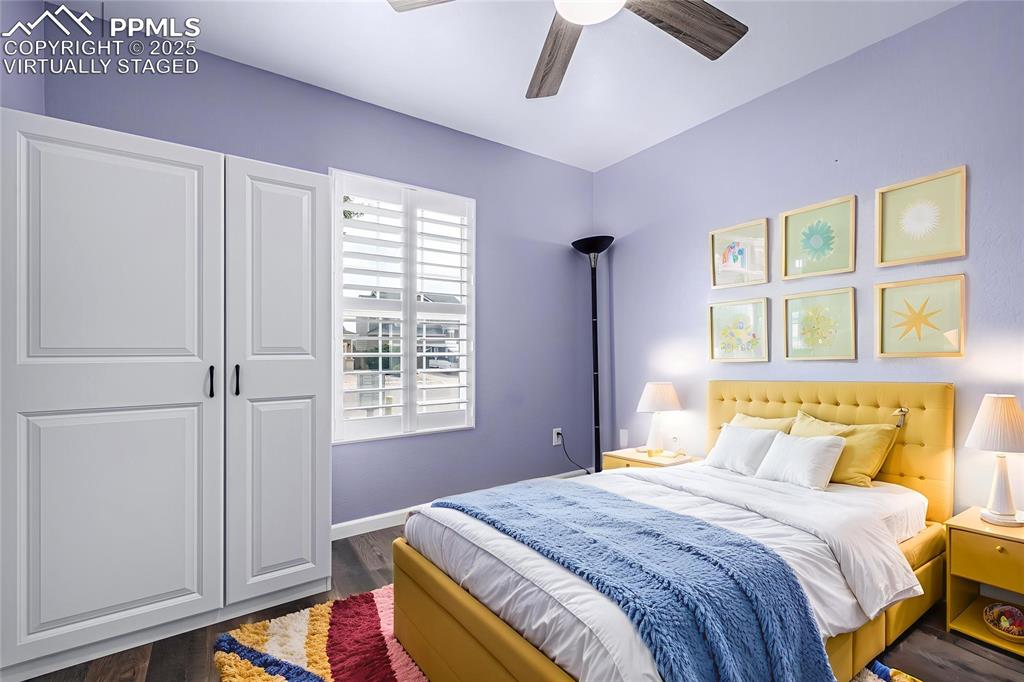
Virtually Staged - Secondary Bedroom
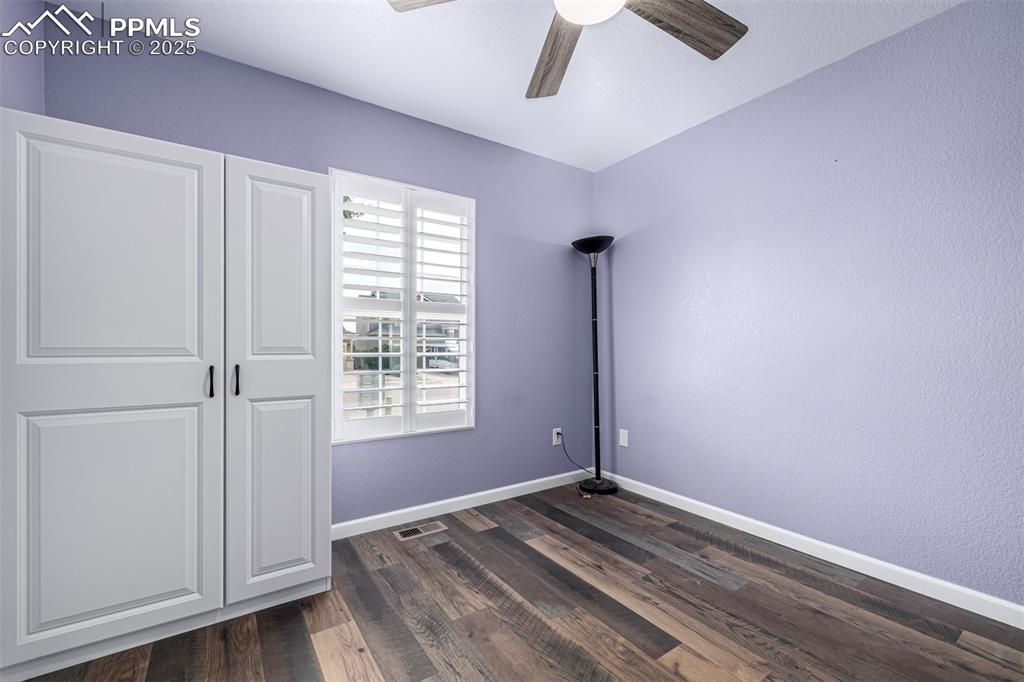
Secondary Bedroom
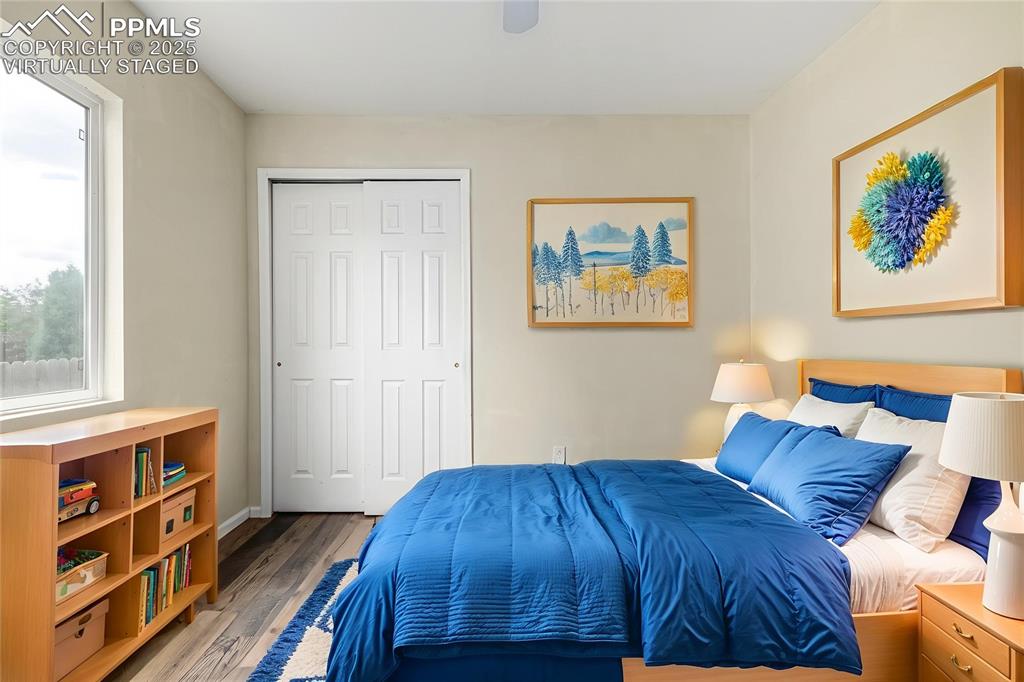
Virtually Staged - Secondary Bedroom
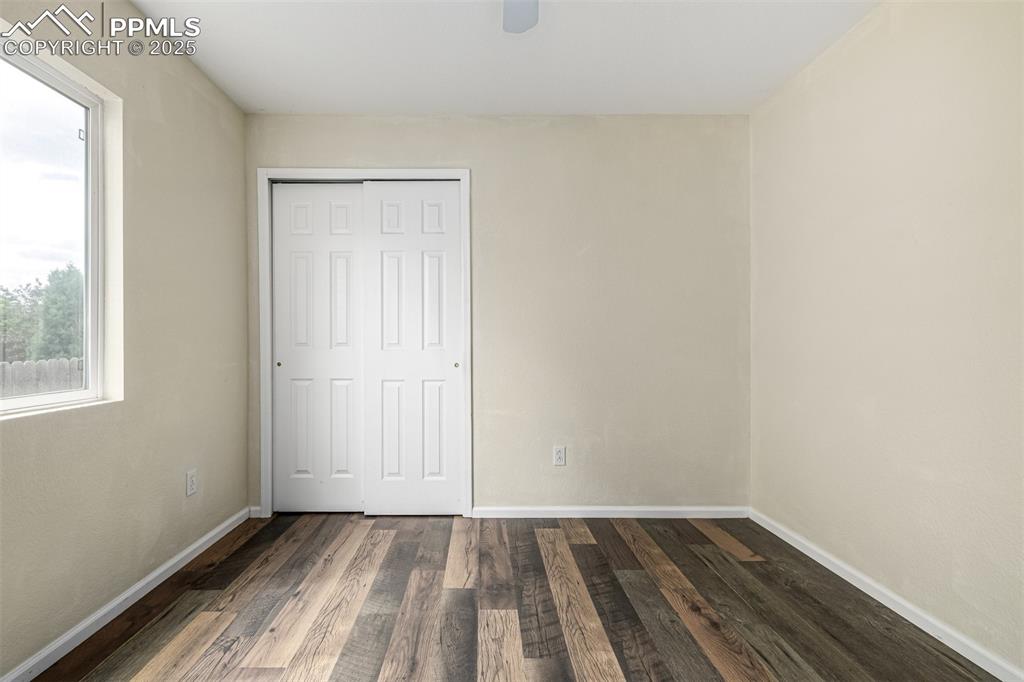
Secondary Bedroom
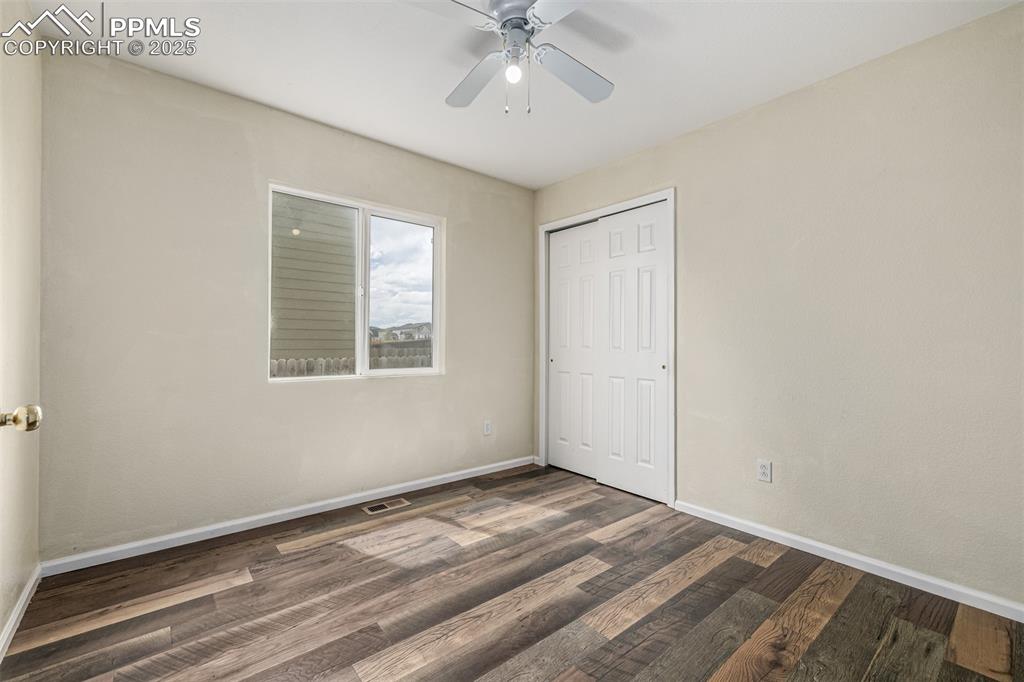
Secondary Bedroom
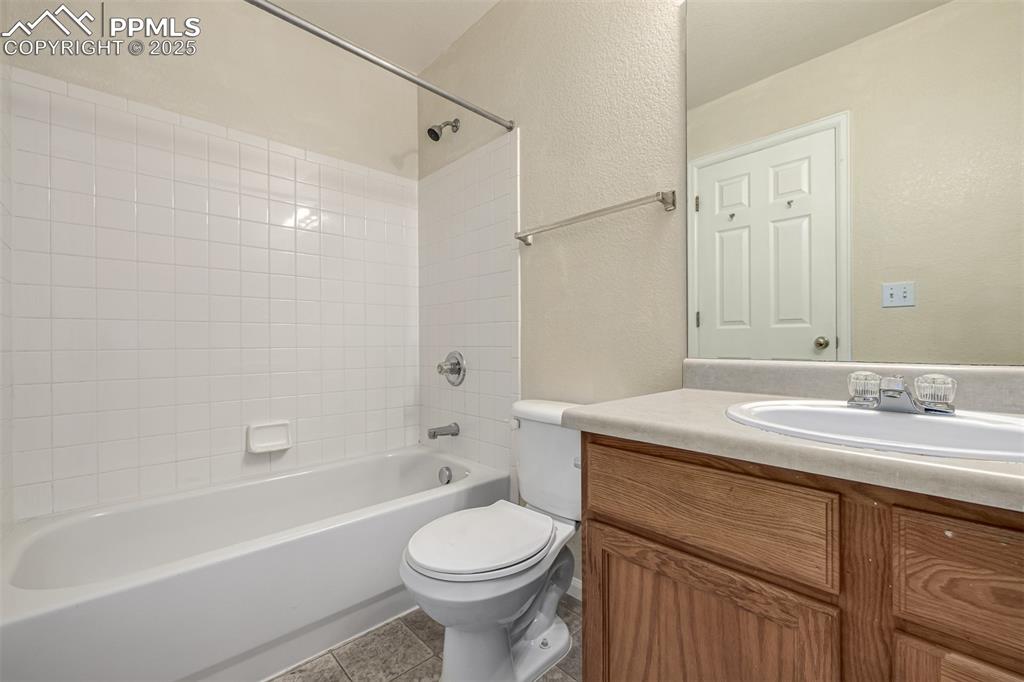
Secondary Bathroom
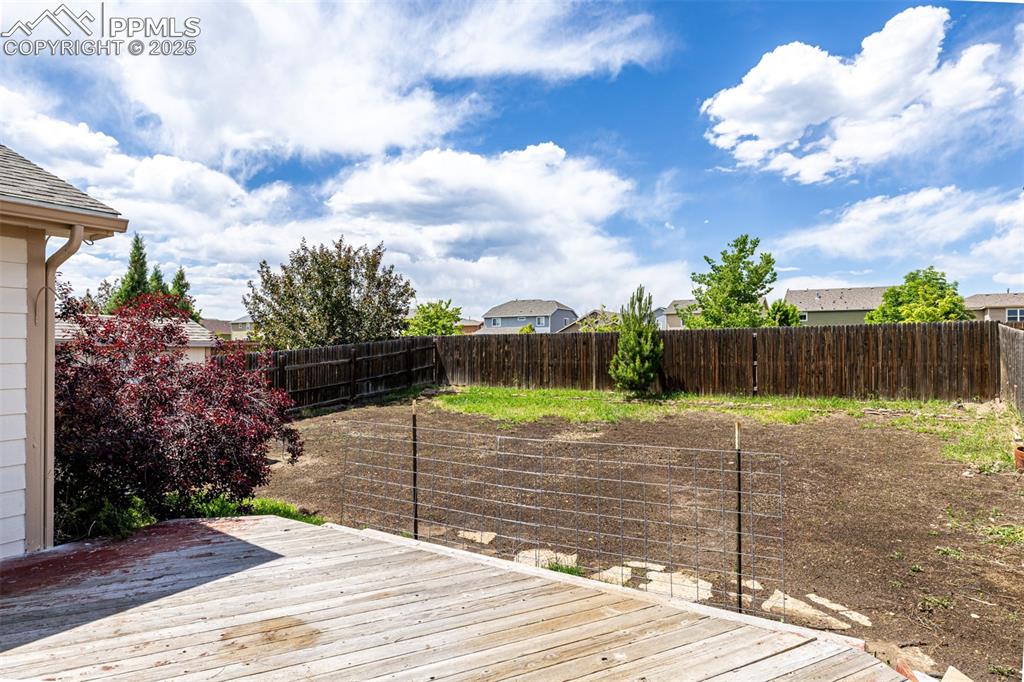
Spacious backyard with new grass growing soon!
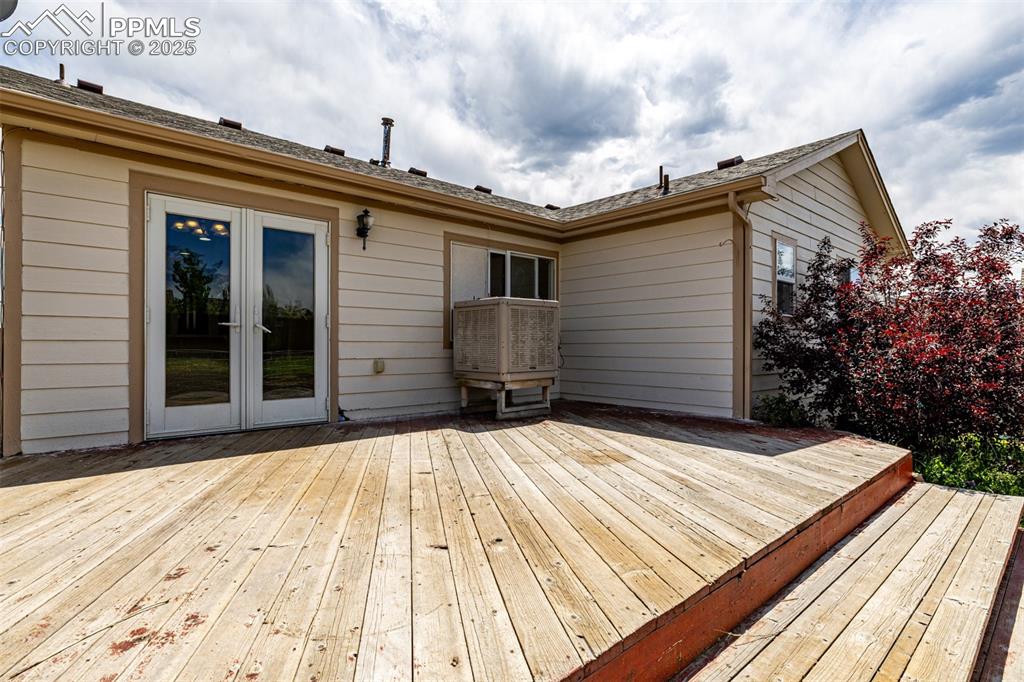
The spacious deck is perfect for fun summer nights
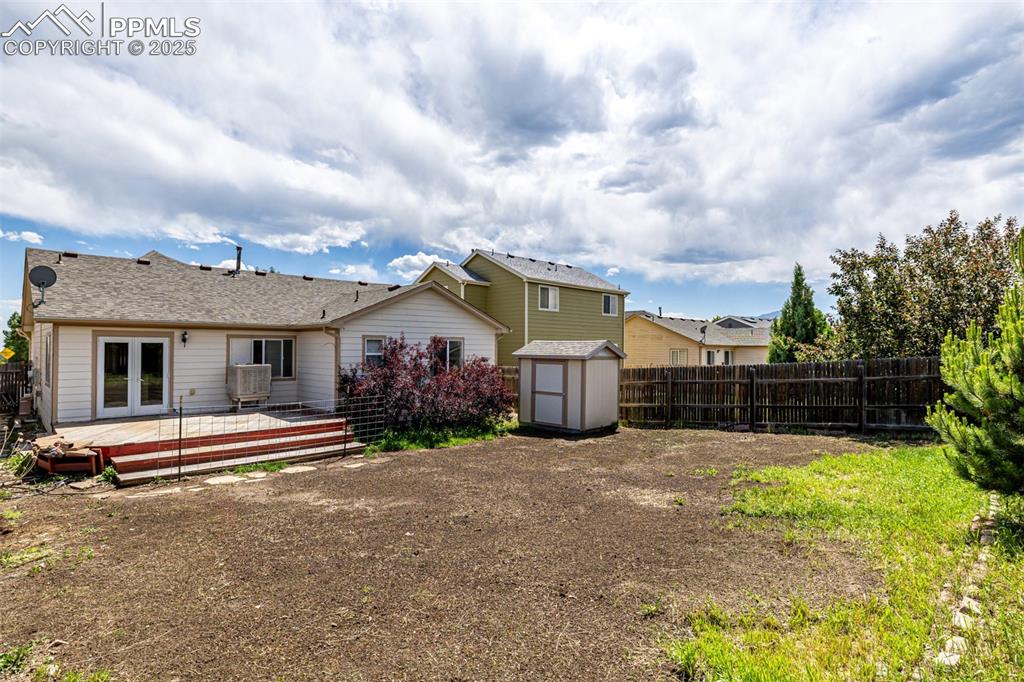
Spacious backyard with new grass growing soon!
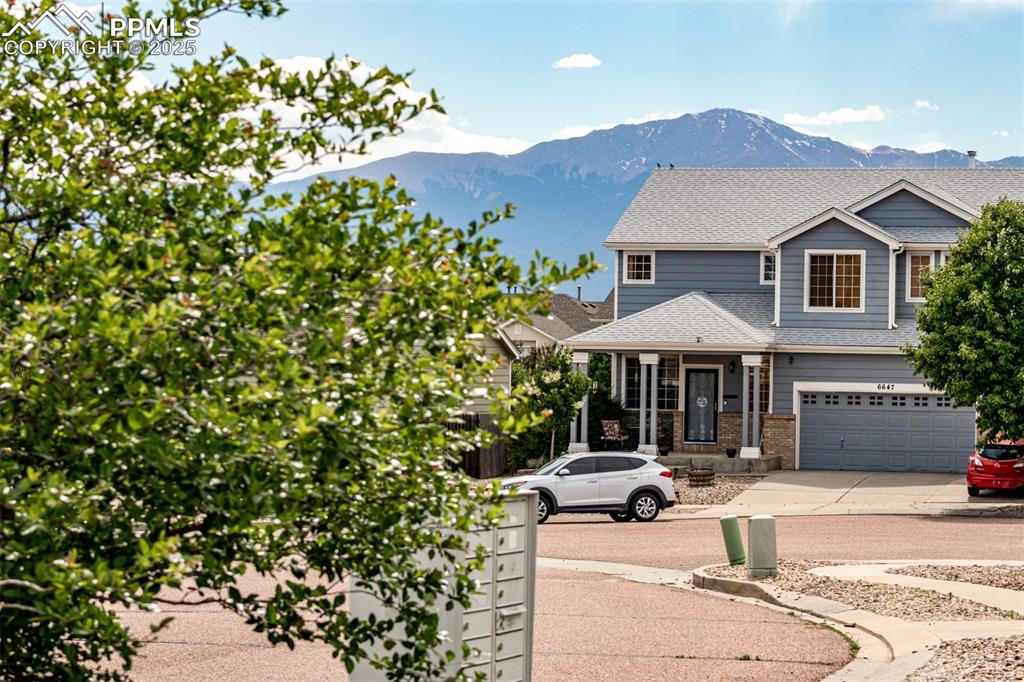
Beautiful Pikes Peak Views from the Front Yard!
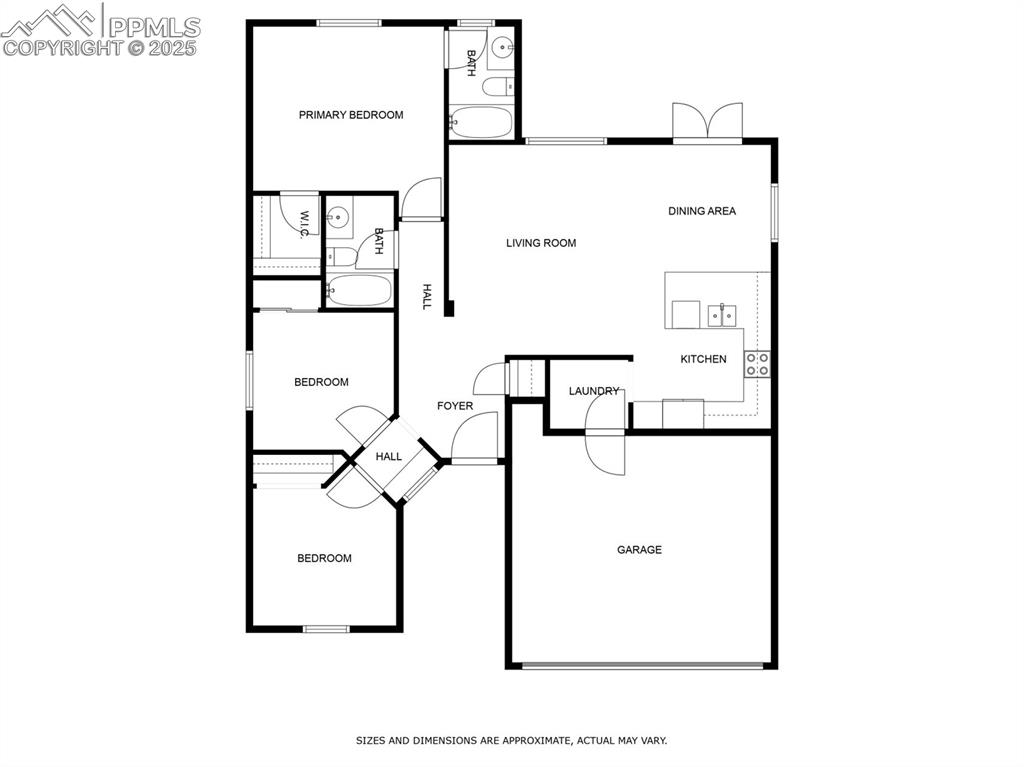
Main level living
Disclaimer: The real estate listing information and related content displayed on this site is provided exclusively for consumers’ personal, non-commercial use and may not be used for any purpose other than to identify prospective properties consumers may be interested in purchasing.