9744 Rubicon Drive, Colorado Springs, CO, 80925
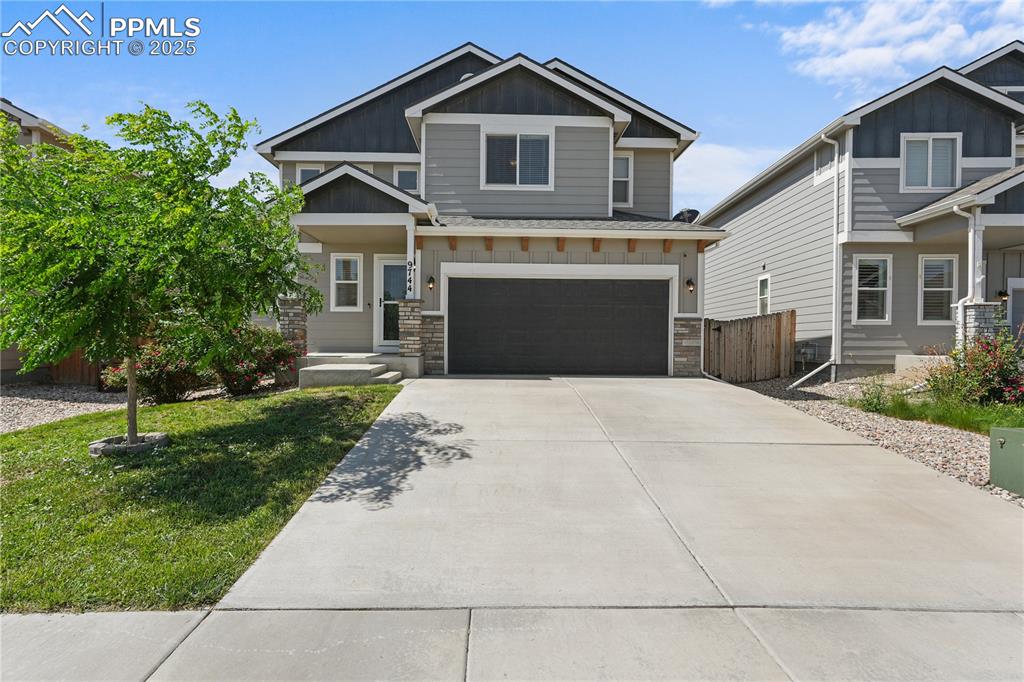
Craftsman house featuring board and batten siding, a garage, driveway, and stone siding
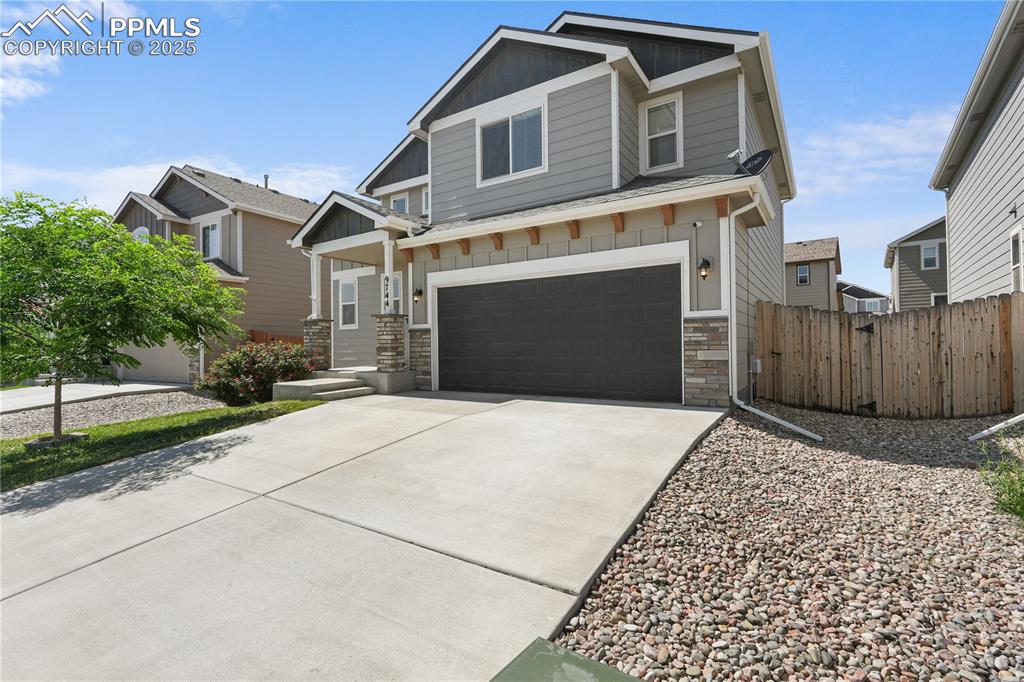
Craftsman-style home with board and batten siding, a garage, stone siding, and driveway
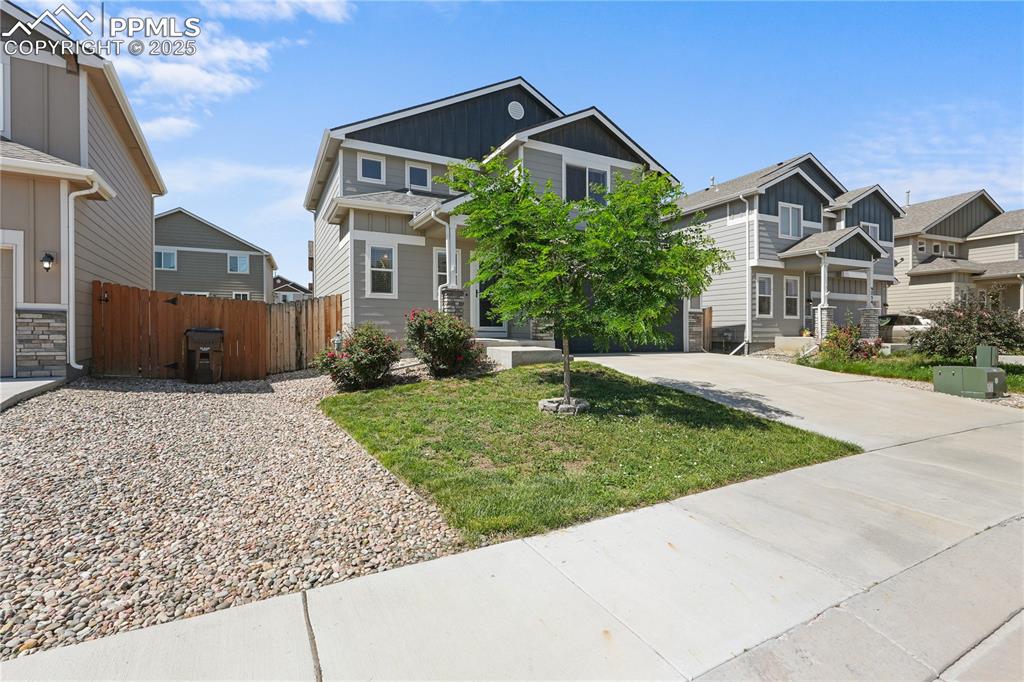
View of front of home with a residential view, driveway, and board and batten siding
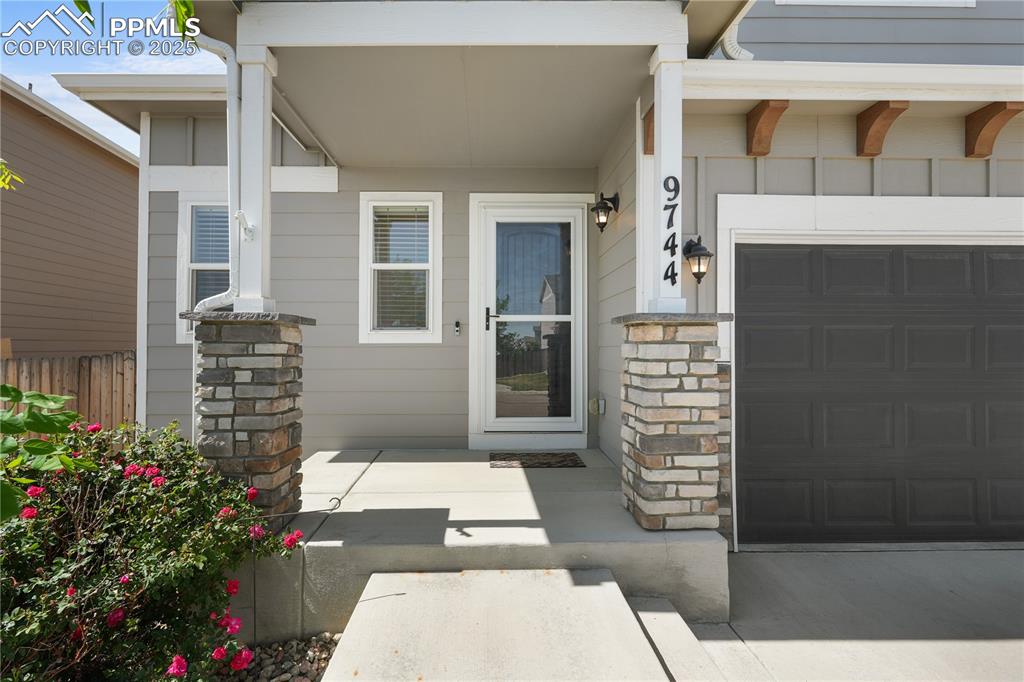
Entrance to property with stone siding, a garage, and concrete driveway
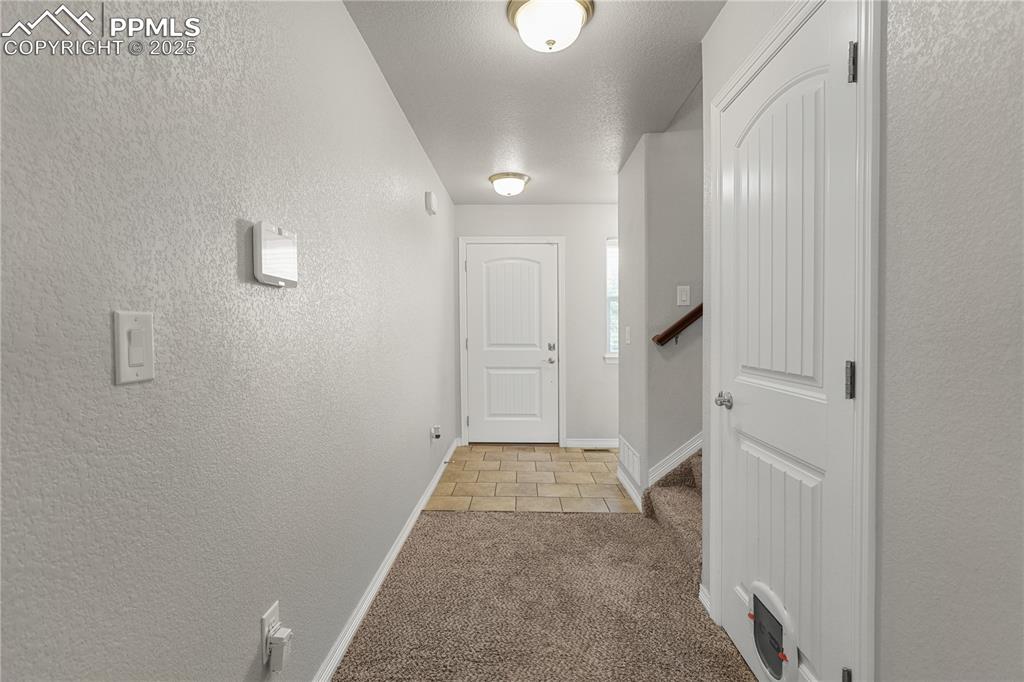
Hall with light colored carpet, a textured wall, and light tile patterned floors
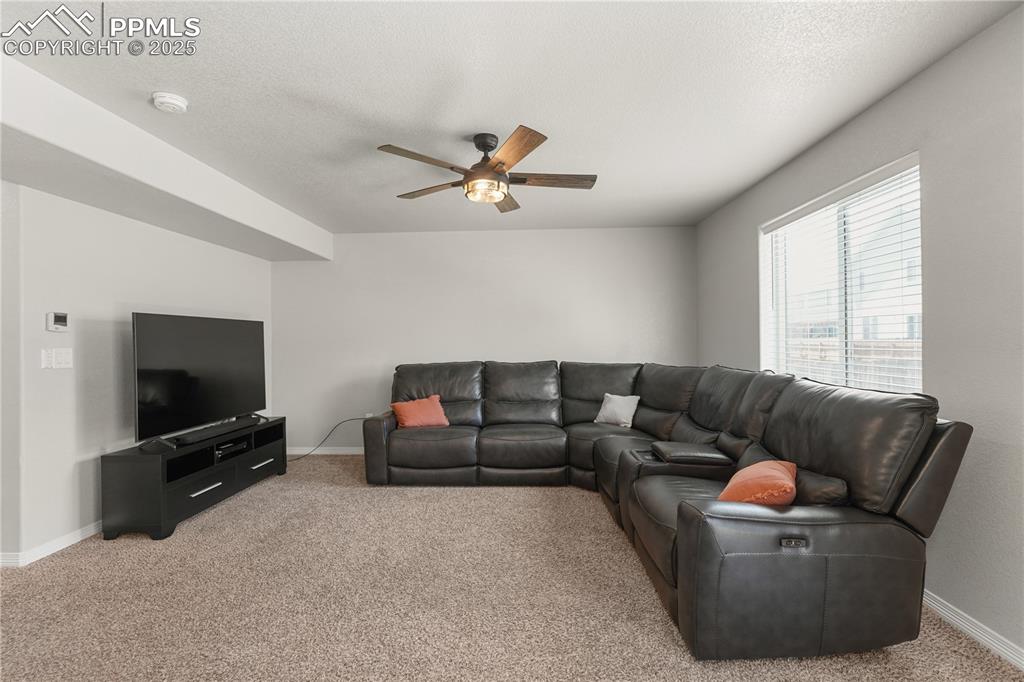
Living area with carpet flooring, a ceiling fan, and a textured ceiling
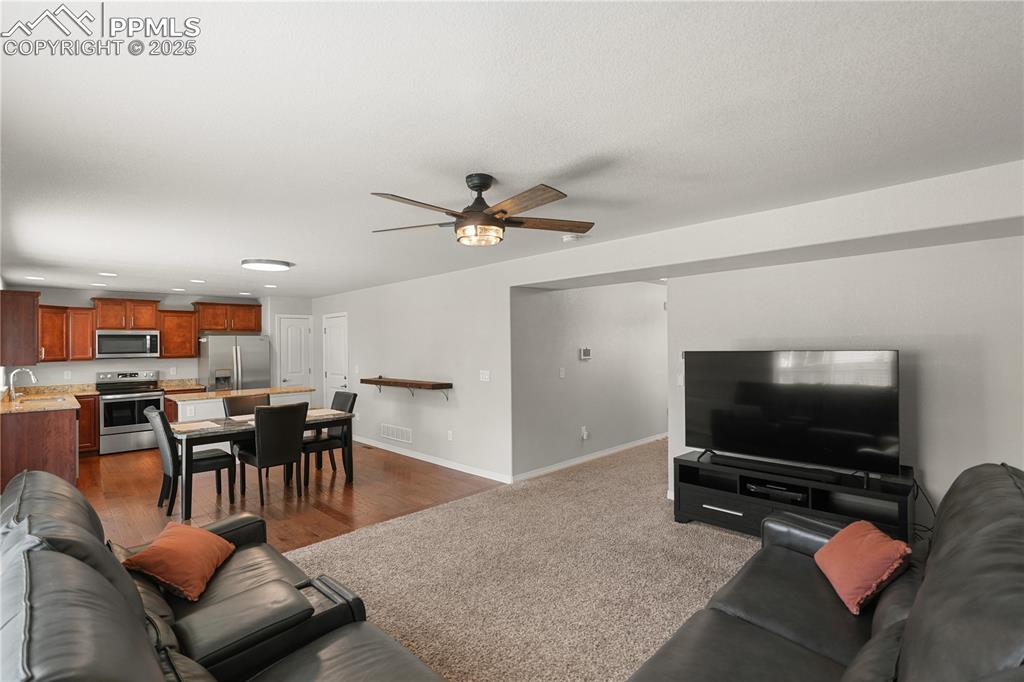
Living area with a ceiling fan and recessed lighting
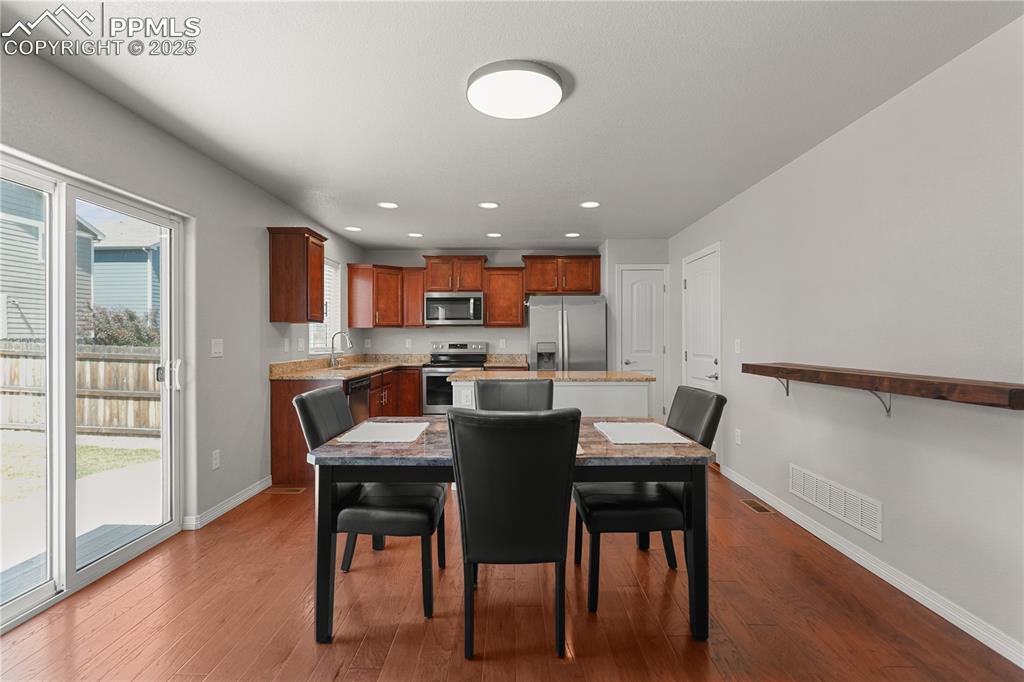
Dining area with dark wood-type flooring and recessed lighting
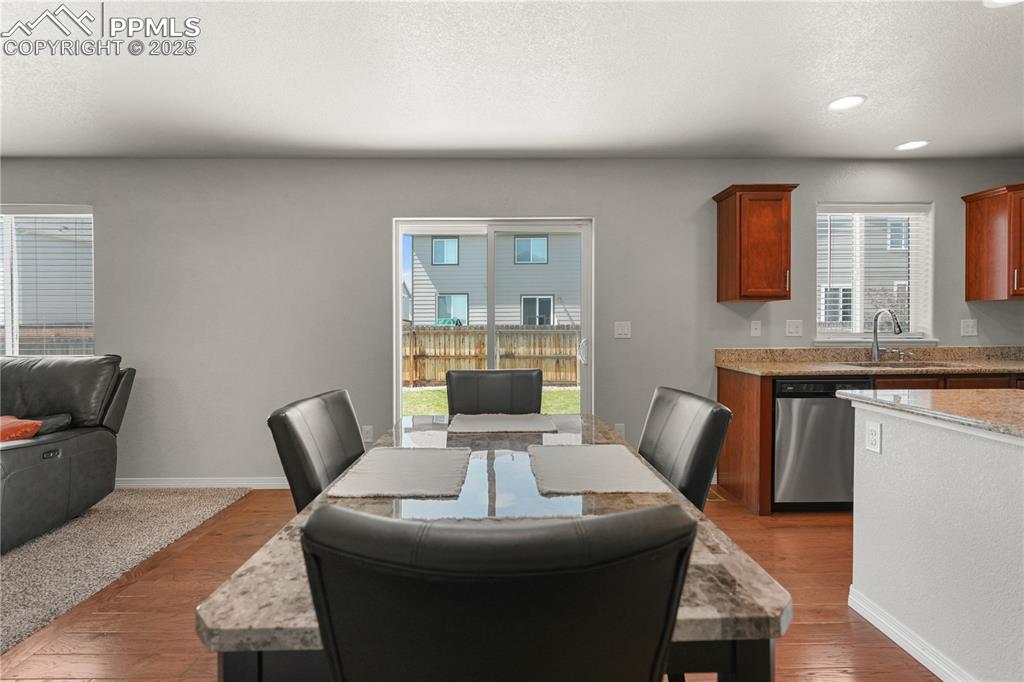
Dining room featuring healthy amount of natural light, a textured ceiling, and wood finished floors
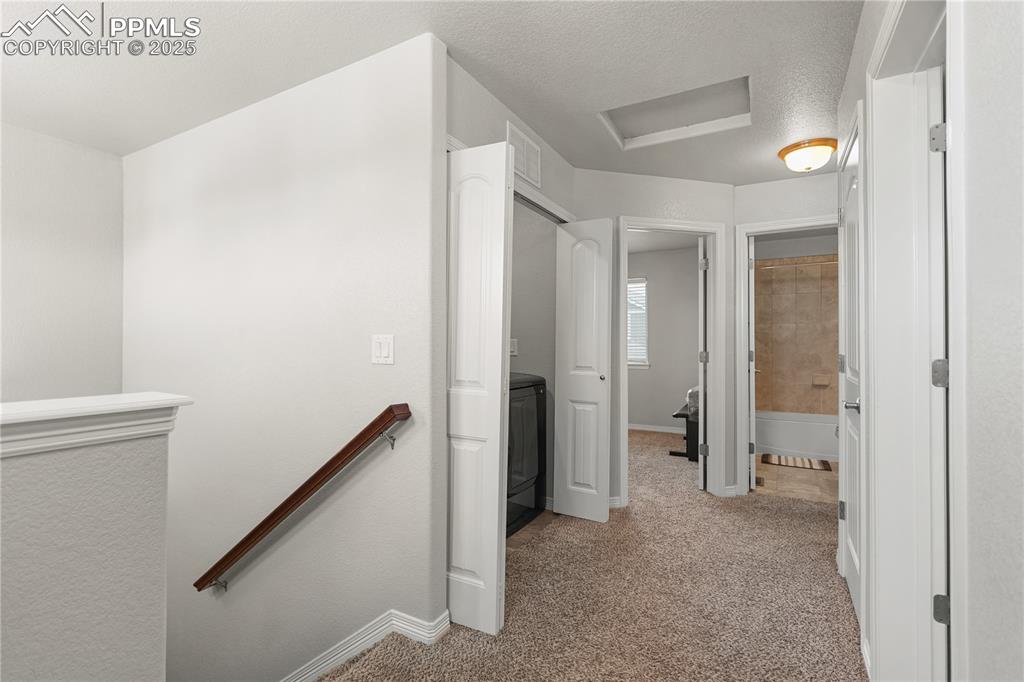
Hall with an upstairs landing, carpet flooring, attic access, and washer / clothes dryer
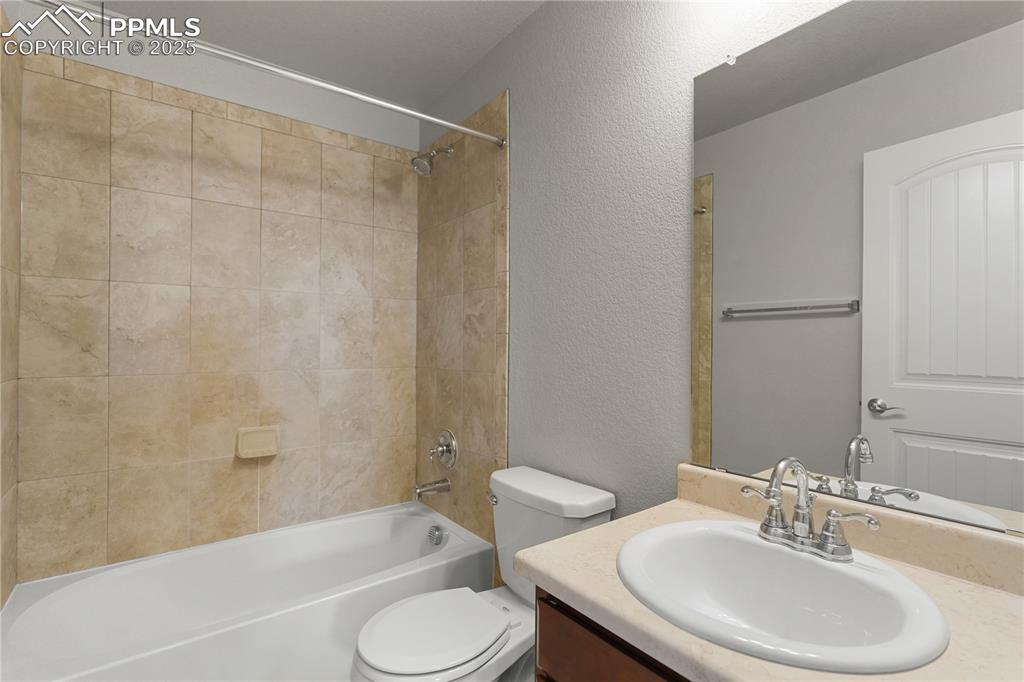
Bathroom featuring a textured wall, vanity, and shower / bathtub combination
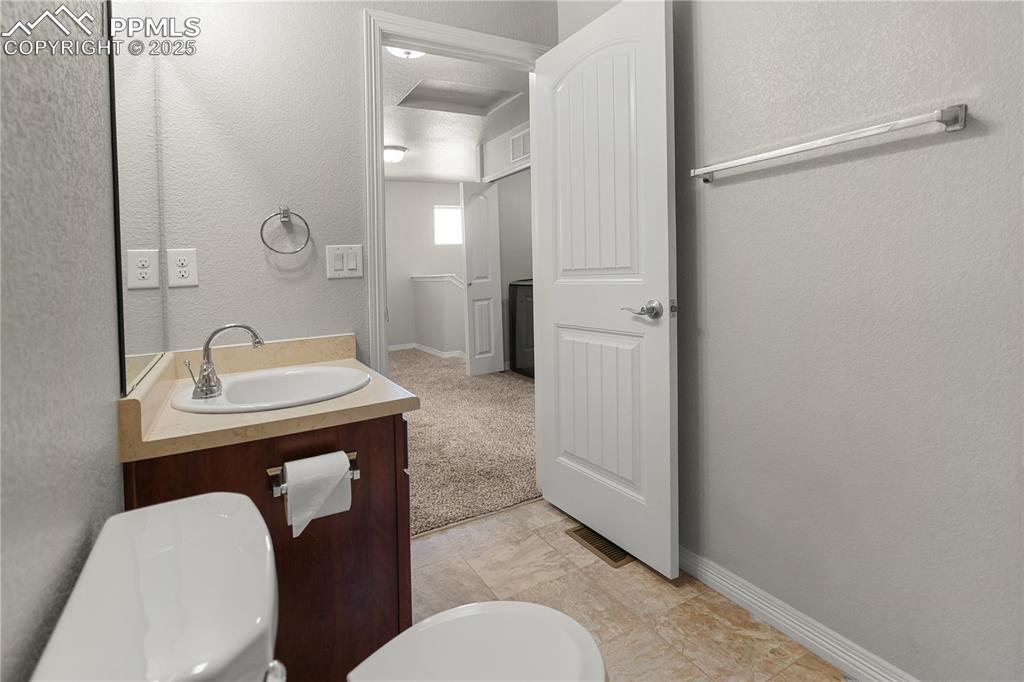
Bathroom featuring vanity and a textured wall
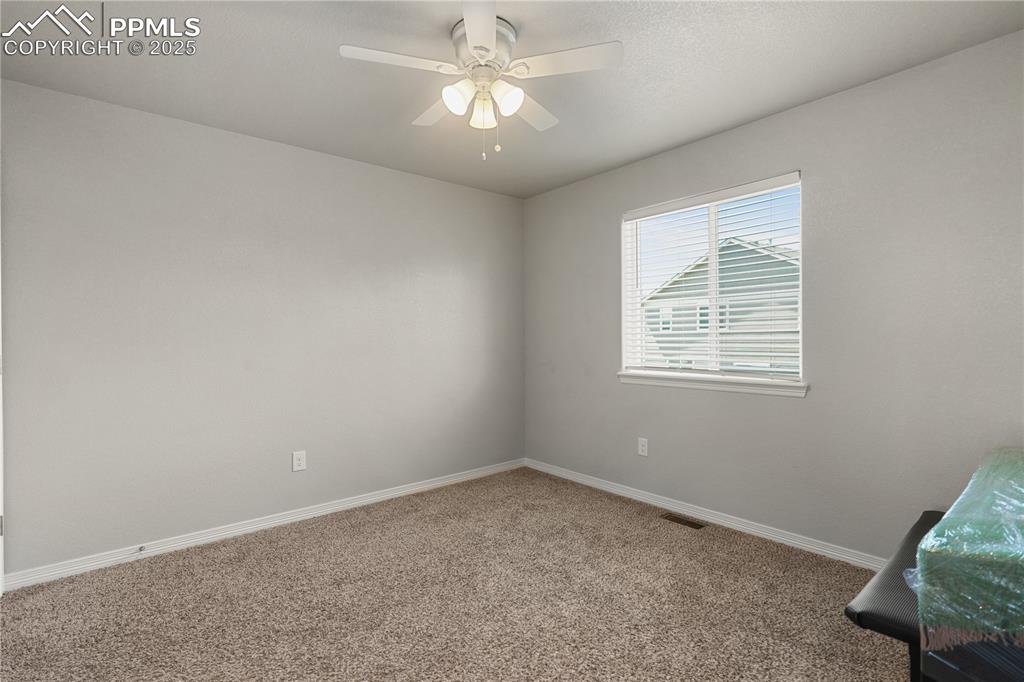
Unfurnished room featuring carpet and ceiling fan
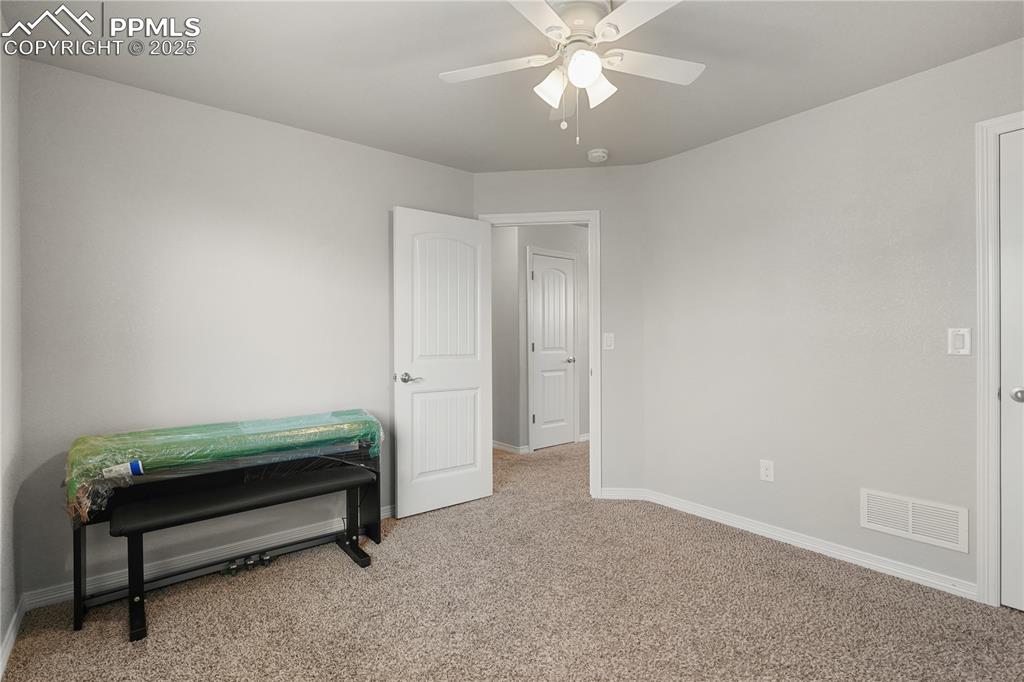
Other
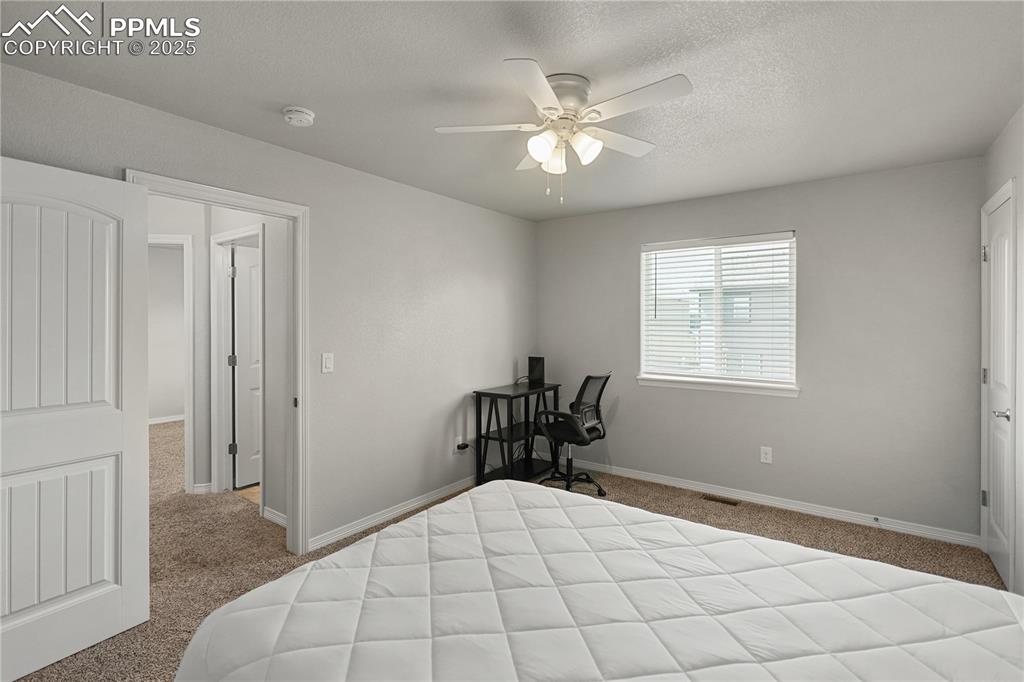
Carpeted bedroom with a ceiling fan and a textured ceiling
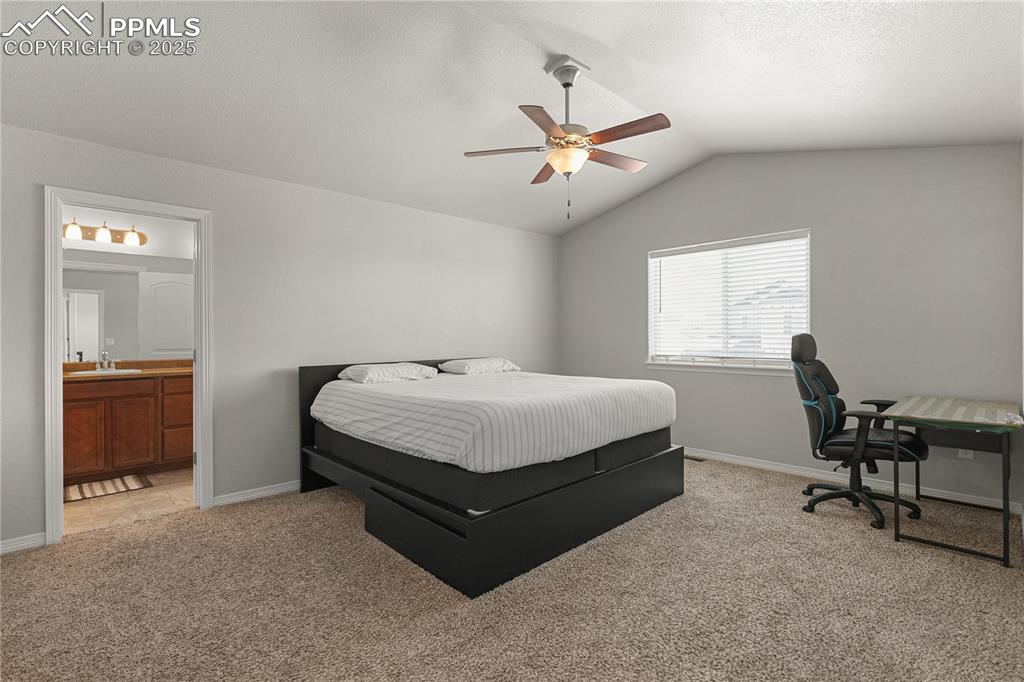
Bedroom featuring light colored carpet, lofted ceiling, connected bathroom, a desk, and a ceiling fan
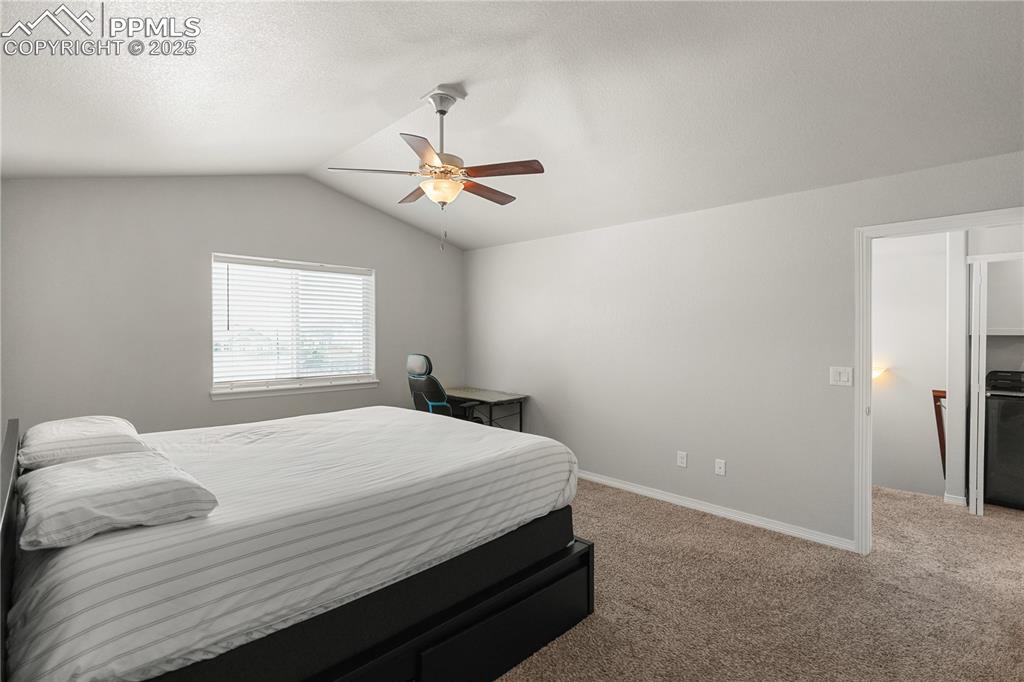
Bedroom with light carpet, vaulted ceiling, and a ceiling fan
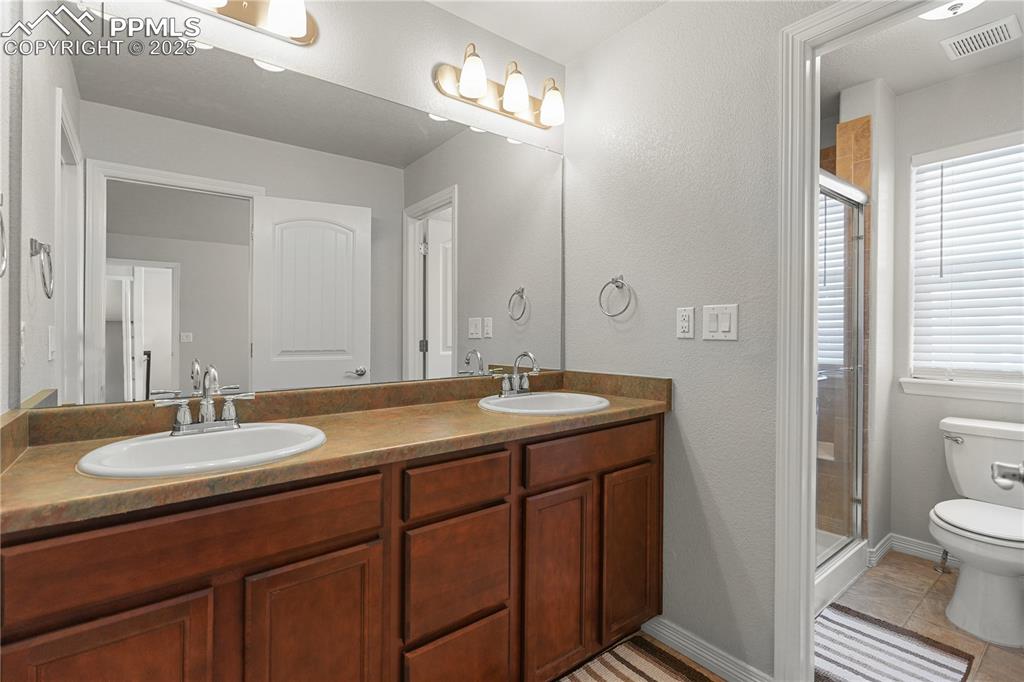
Full bathroom featuring a stall shower, double vanity, and tile patterned floors
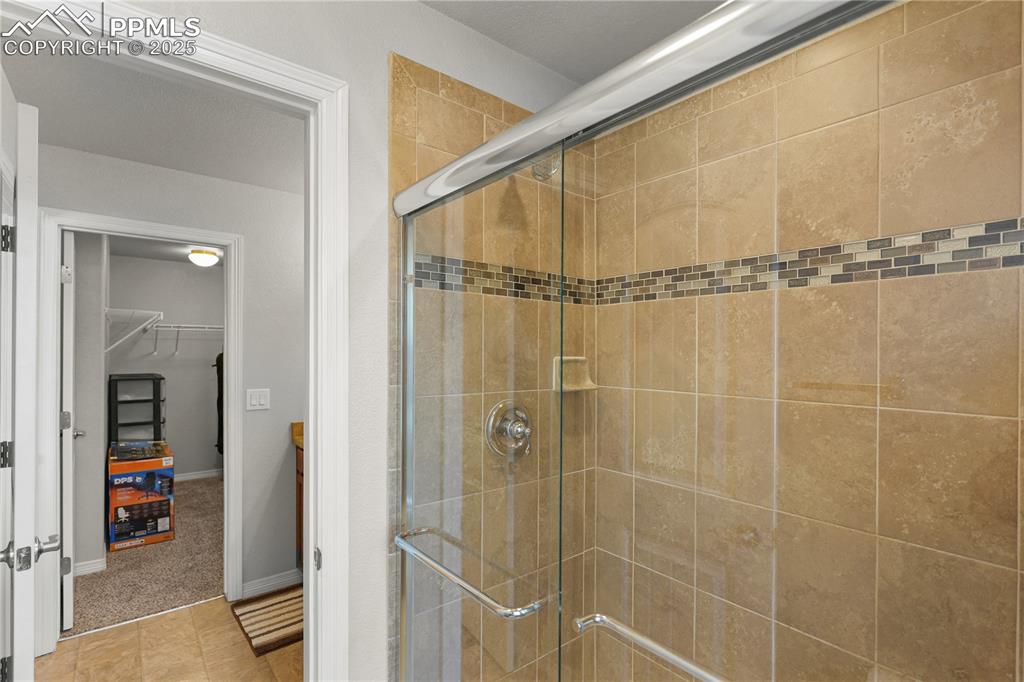
Bathroom
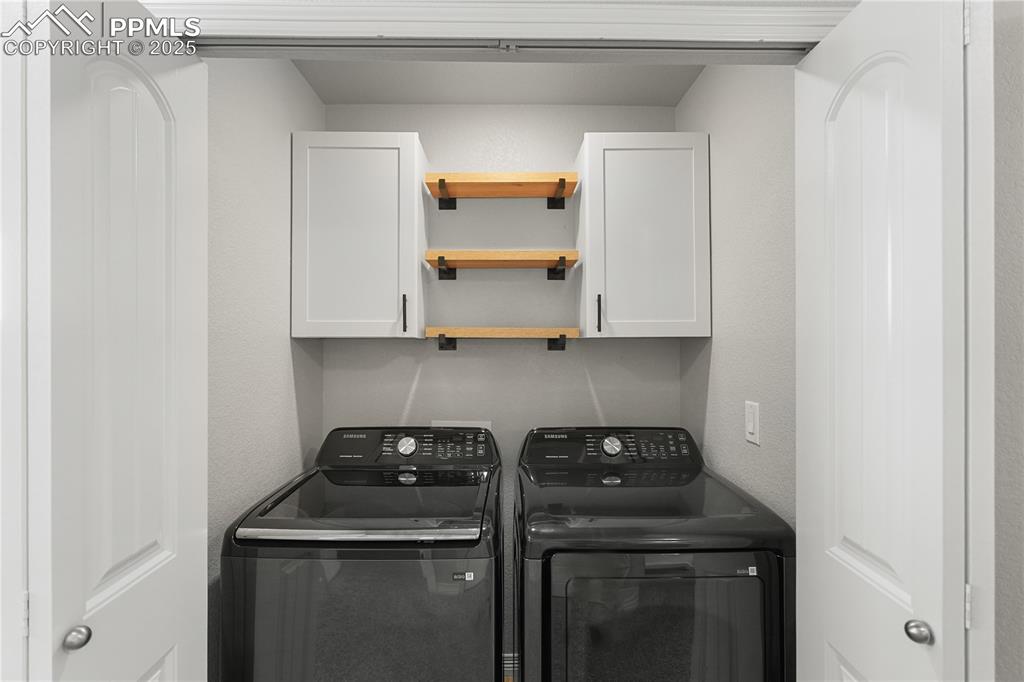
Laundry
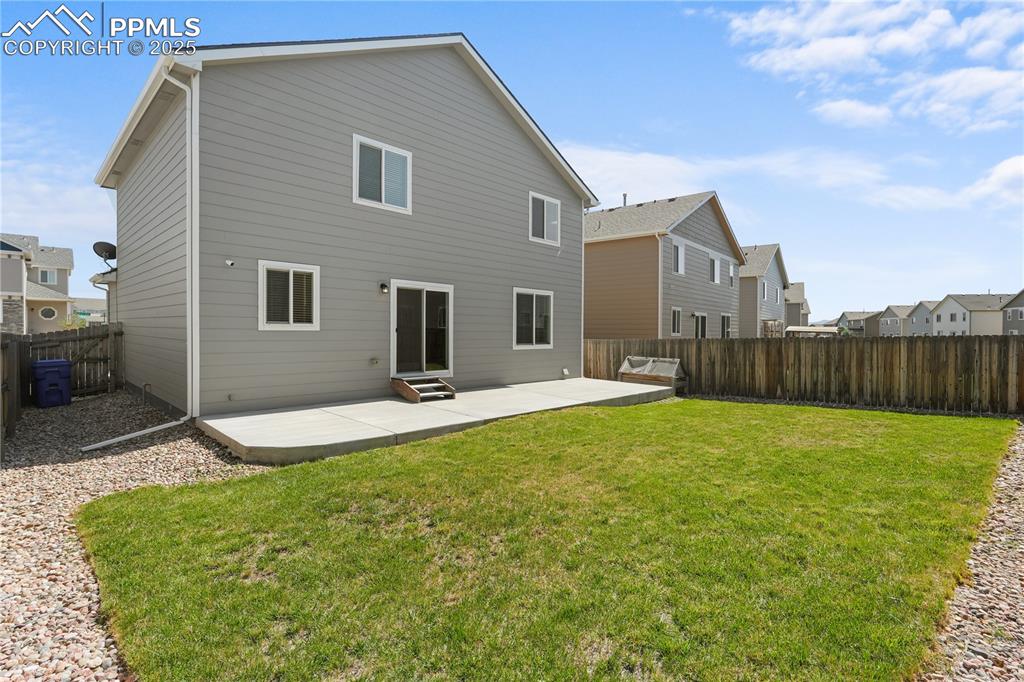
Back of Structure
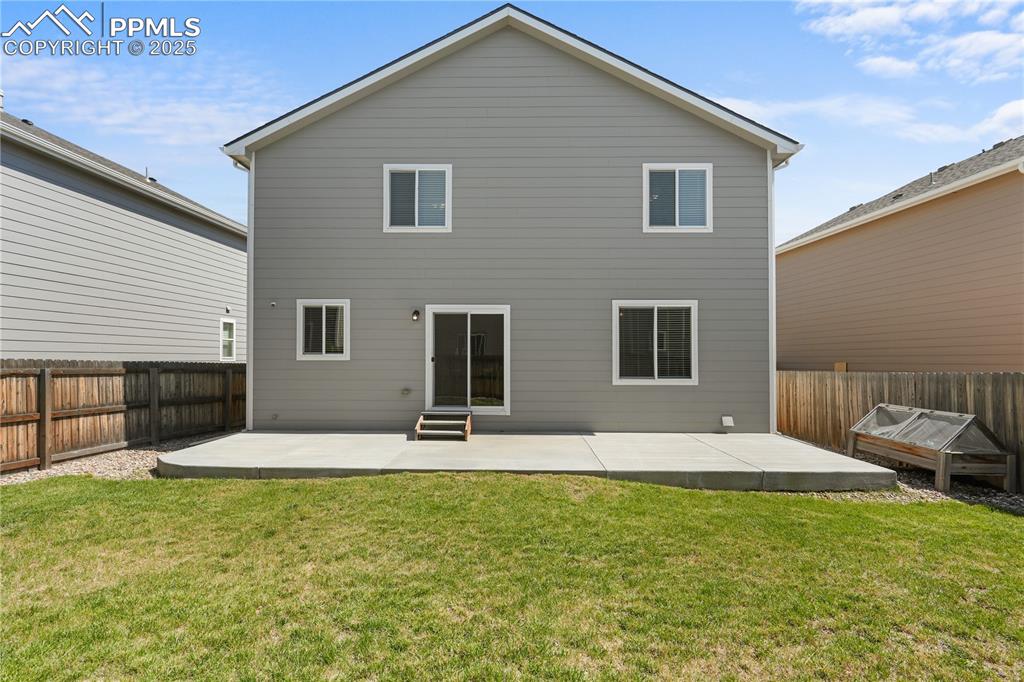
Back of Structure
Disclaimer: The real estate listing information and related content displayed on this site is provided exclusively for consumers’ personal, non-commercial use and may not be used for any purpose other than to identify prospective properties consumers may be interested in purchasing.