20380 Silver Horn Lane, Monument, CO, 80132
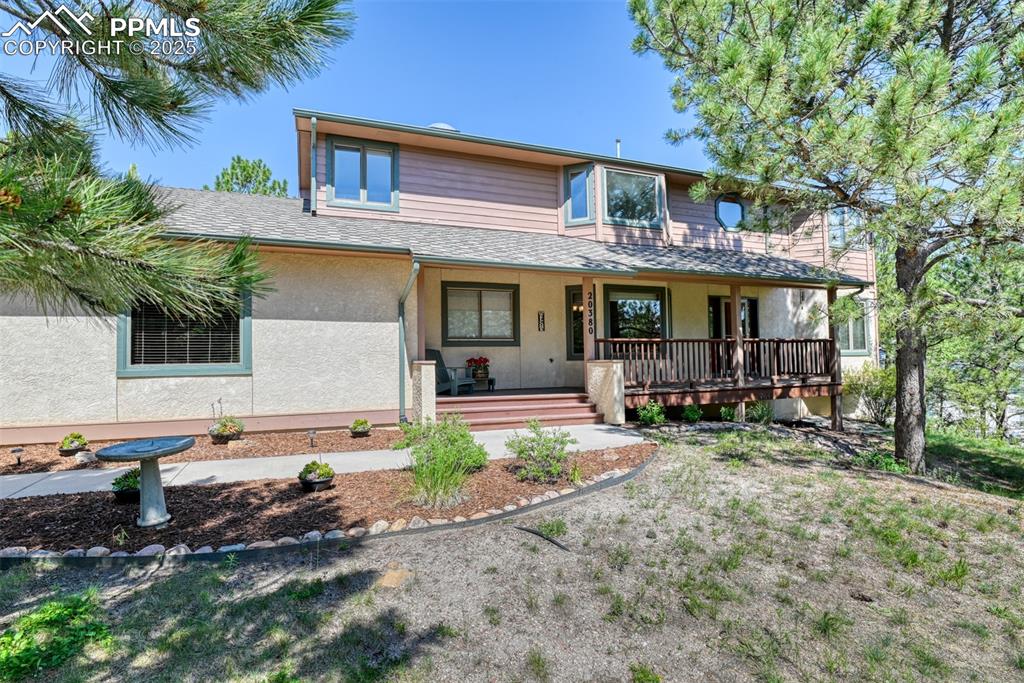
Peaceful treed lot with views of rock formations to the north
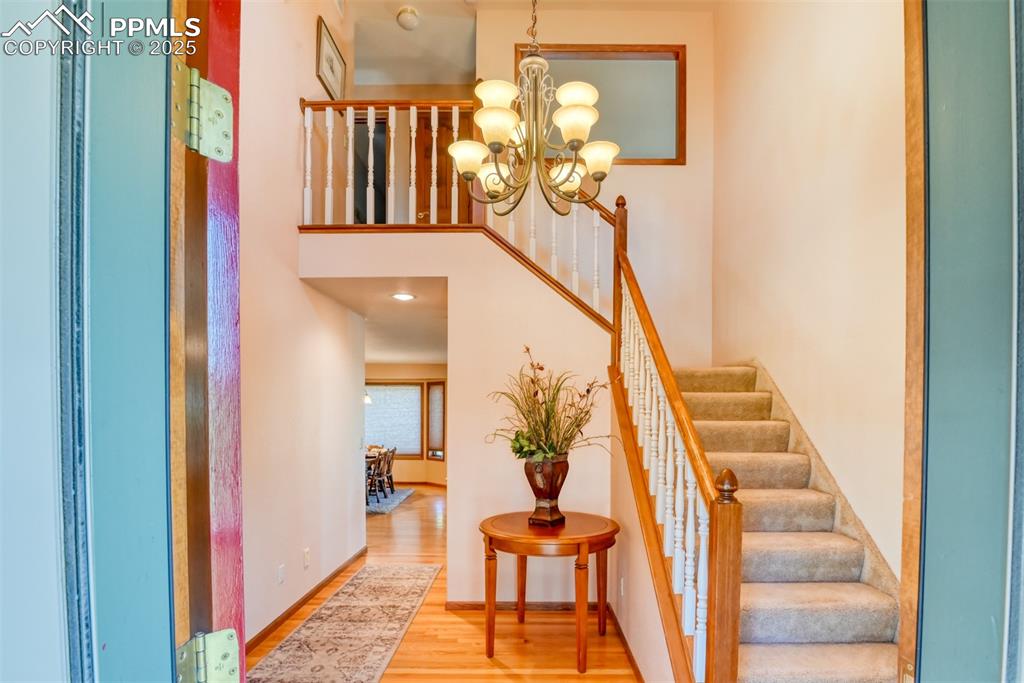
Entry welcomes one with hardwood floors that extend into the kitchen and great room.
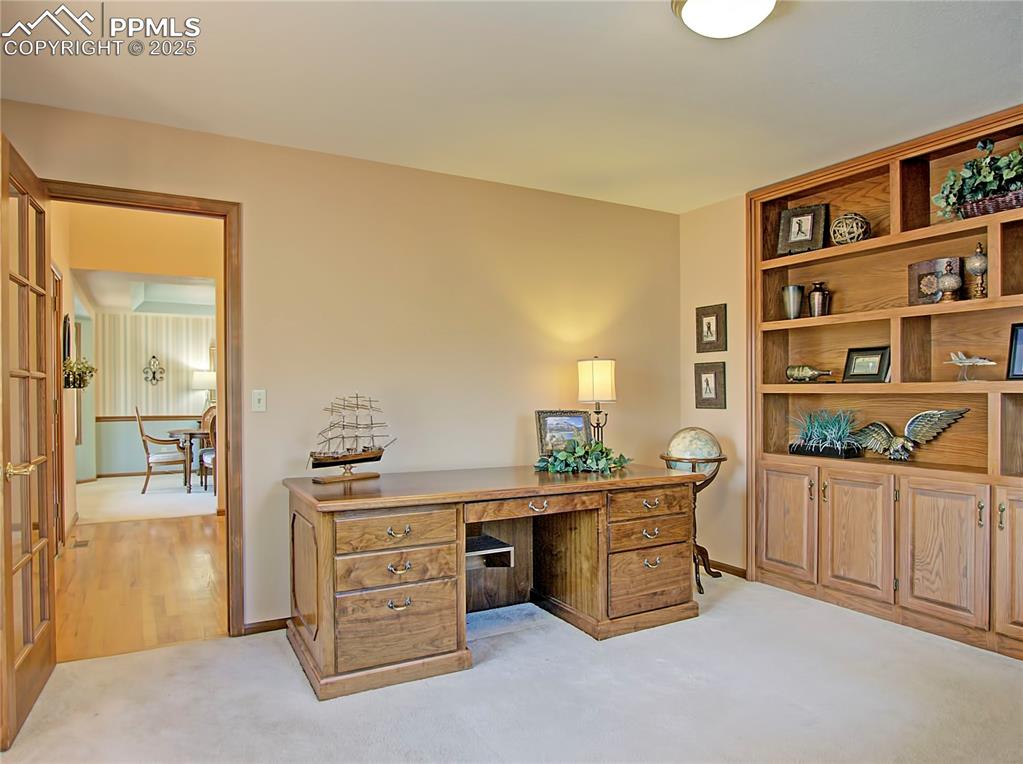
Office has built-in book shelves...desk can stay with the home if new owner would like it.
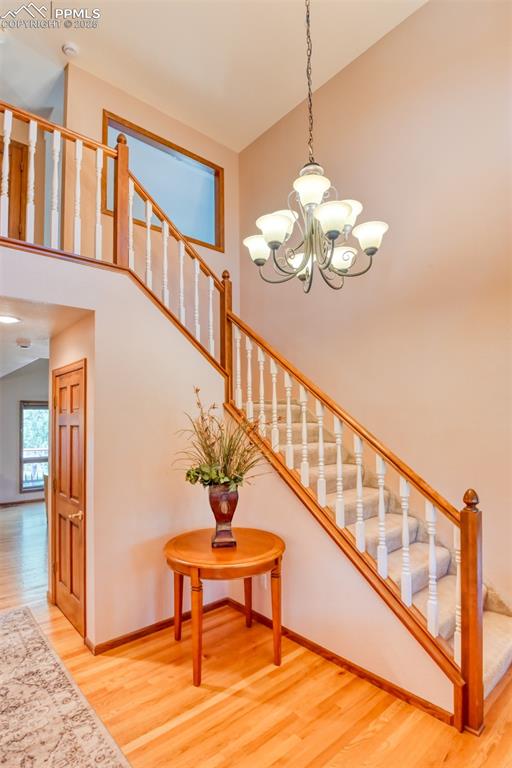
Main level entry has a vaulted ceiling and hardwood floors.
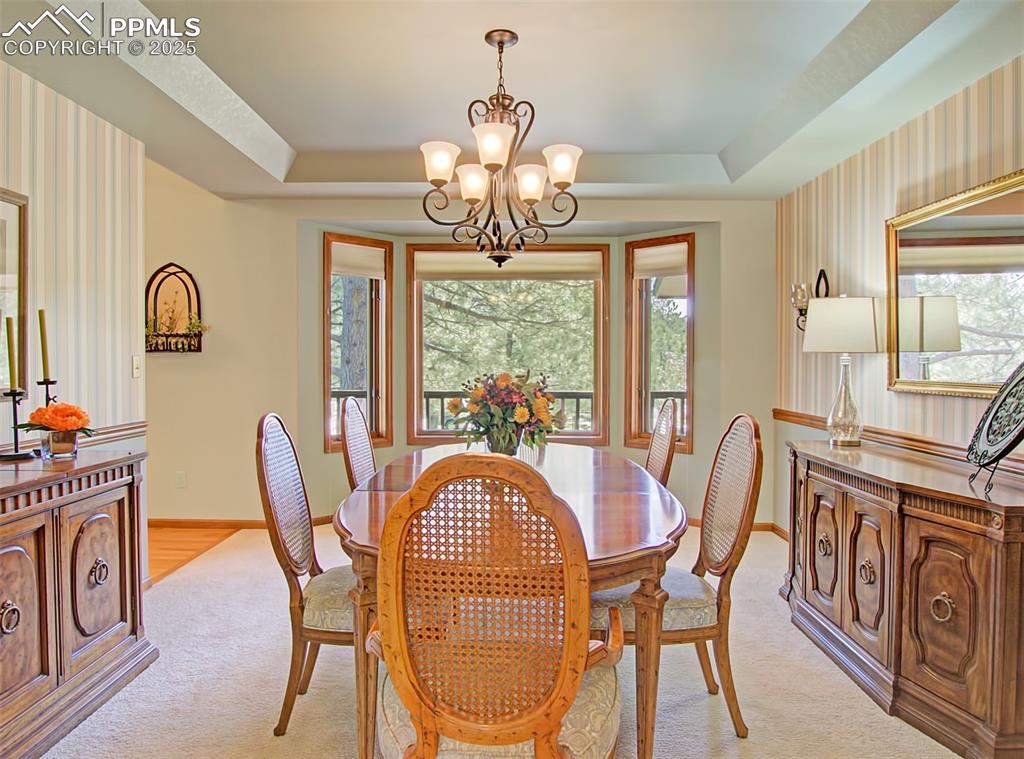
Large dining room with bay window looks out to the covered front porch.
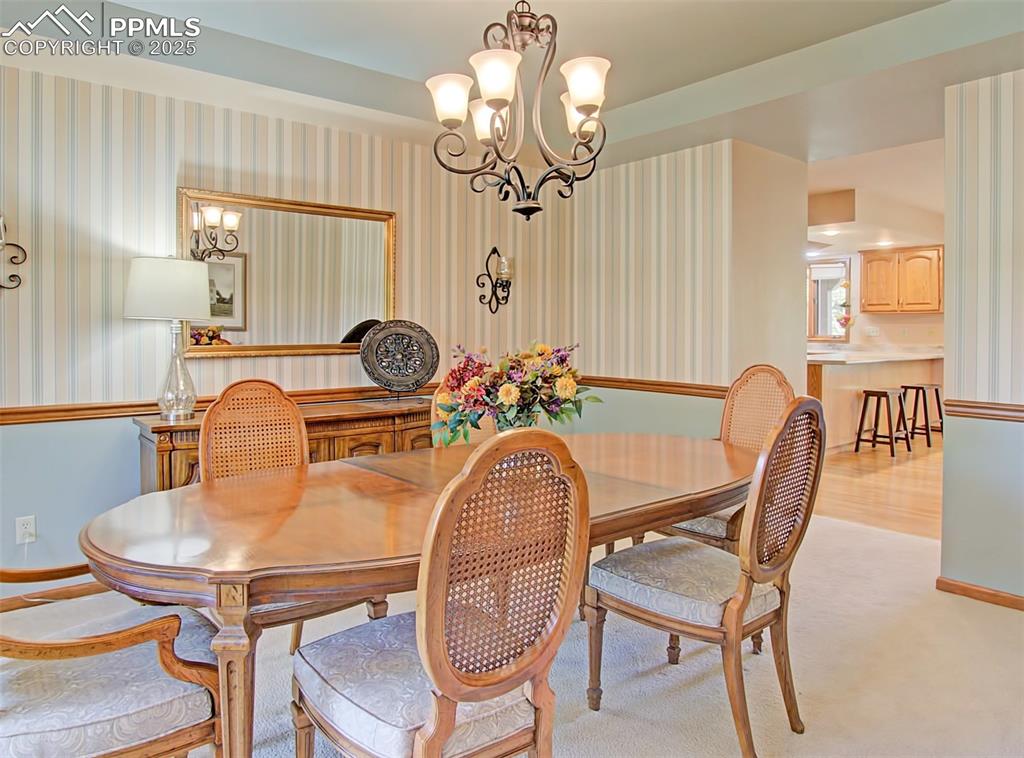
Dining room is located just off the kitchen.
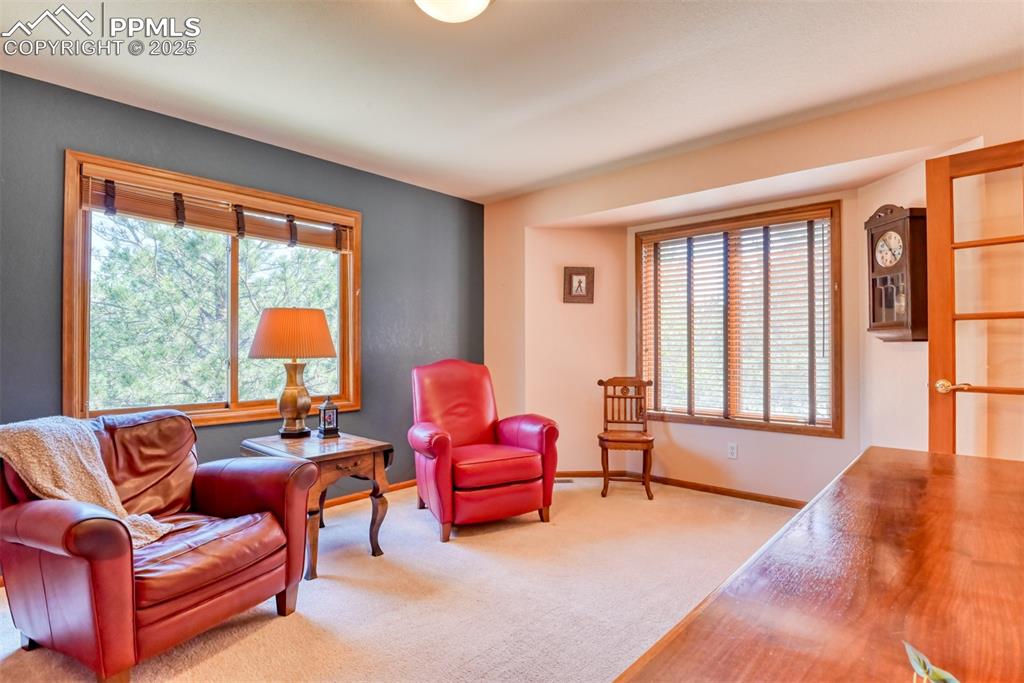
Main level office is located just off the entry and has door that could be shut for privacy for working from home.
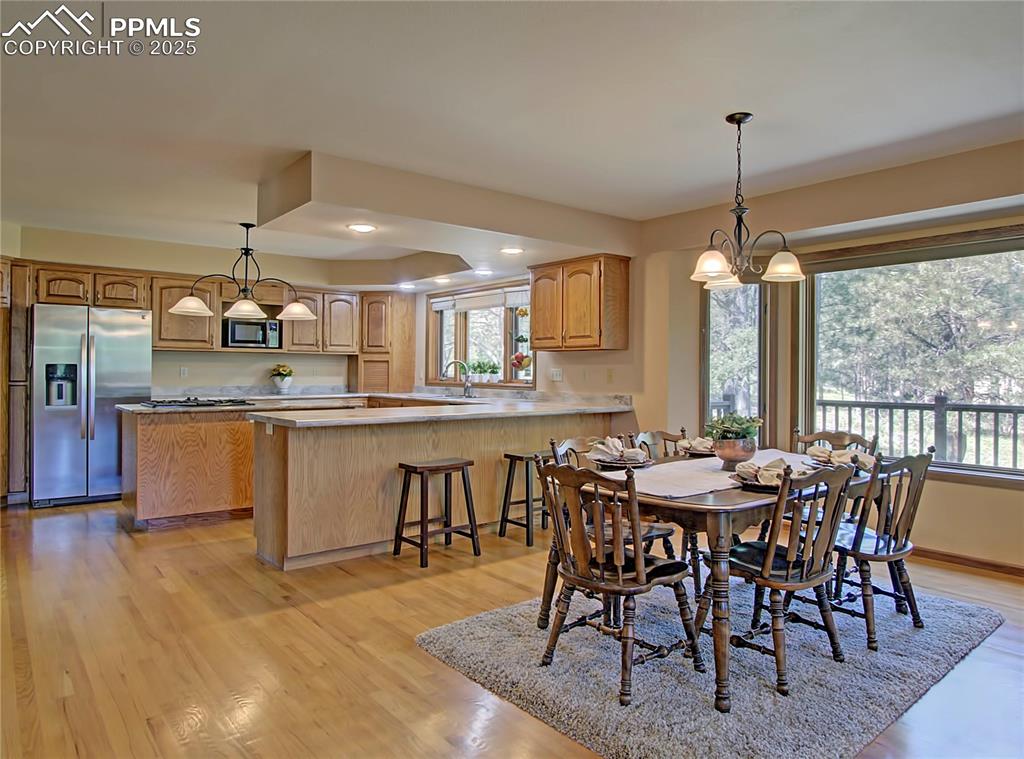
Kitchen is open to the large eating area for family and friends to gather.
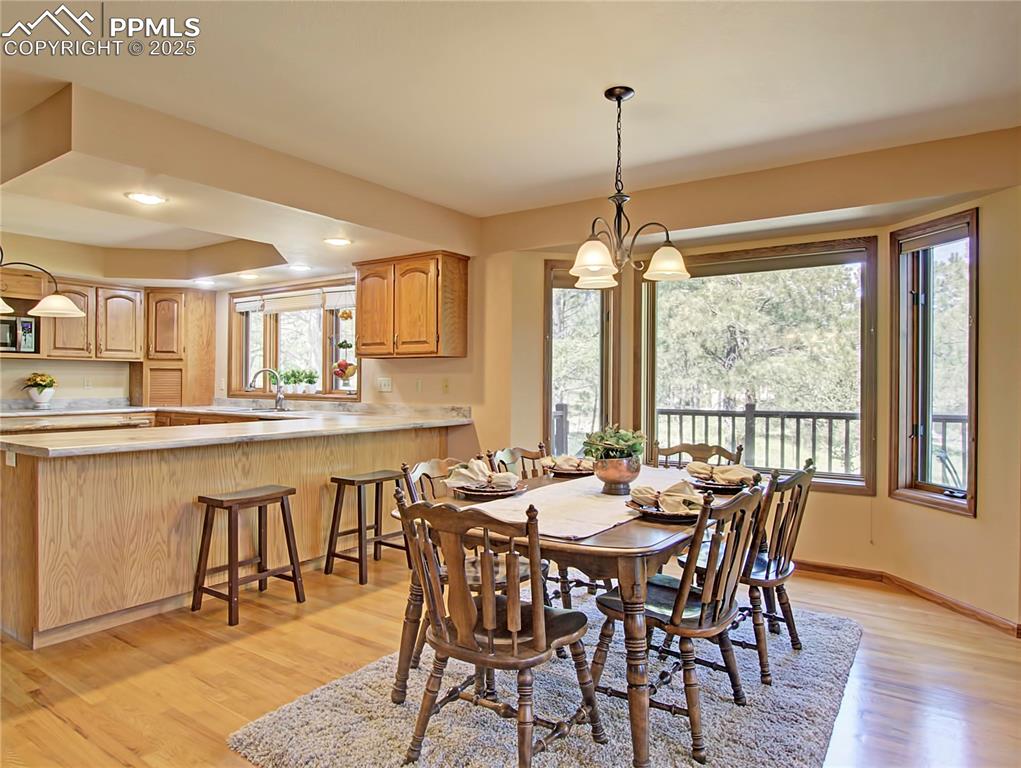
The breakfast bar provides additional seating options.
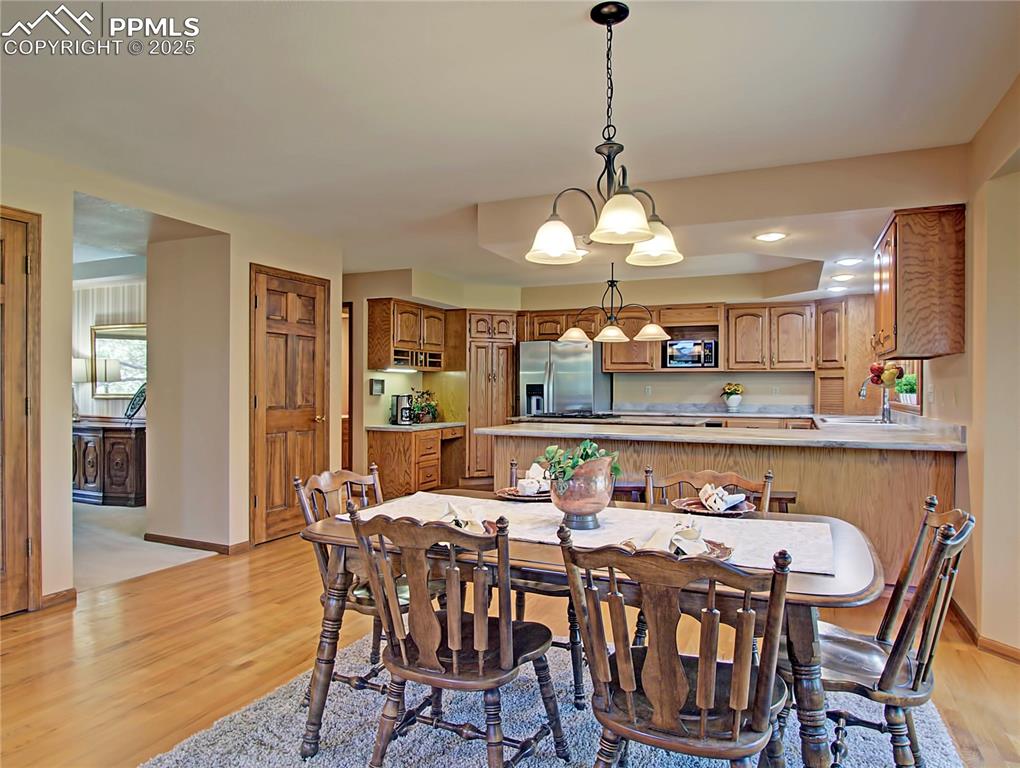
View of kitchen from great room.
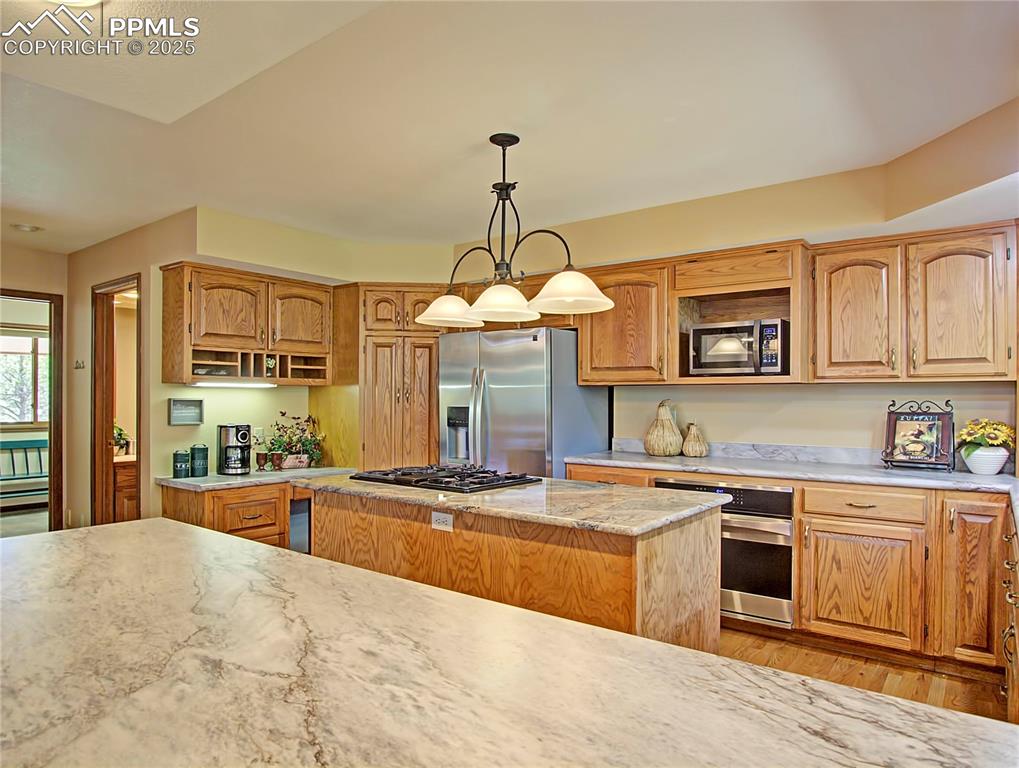
Lots of countertop space for food prep or making holiday cookies with the family
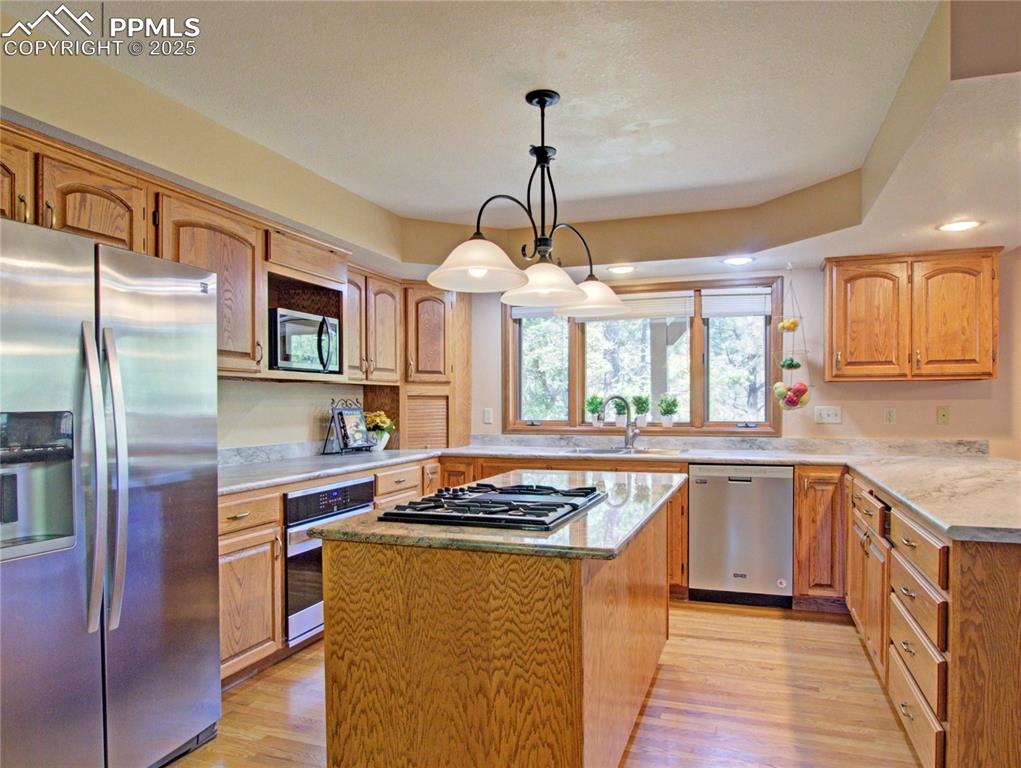
Kitchen has stainless steel appliances, island with granite and gas burner cooktop
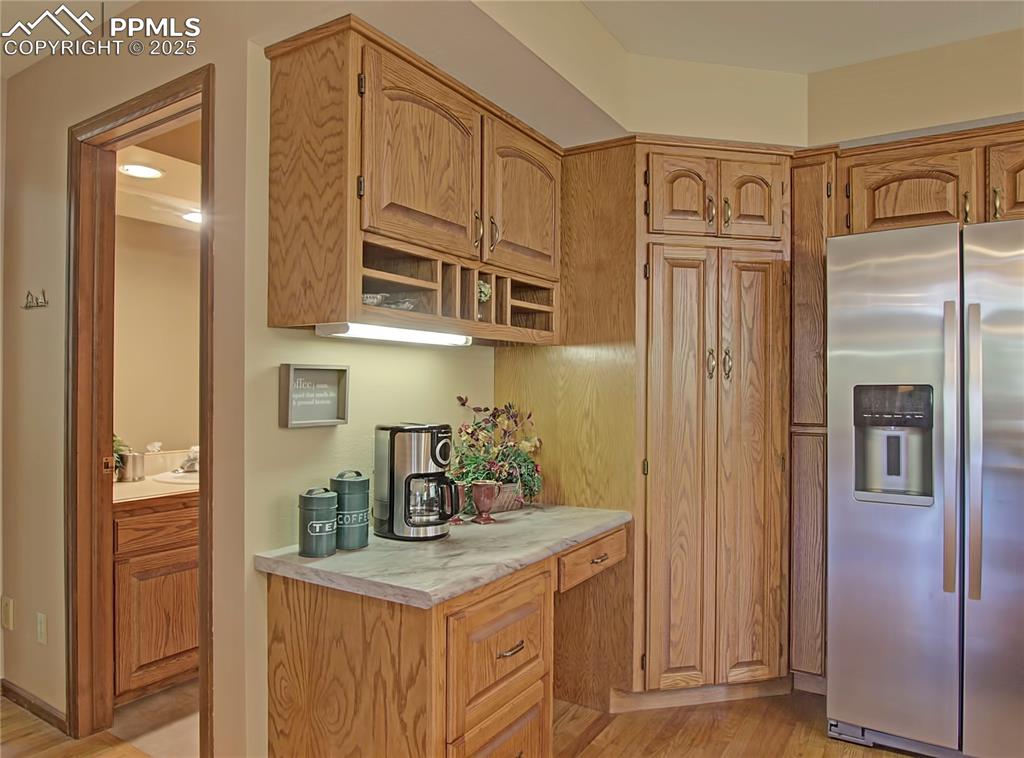
Desk provides great space for a coffee bar.
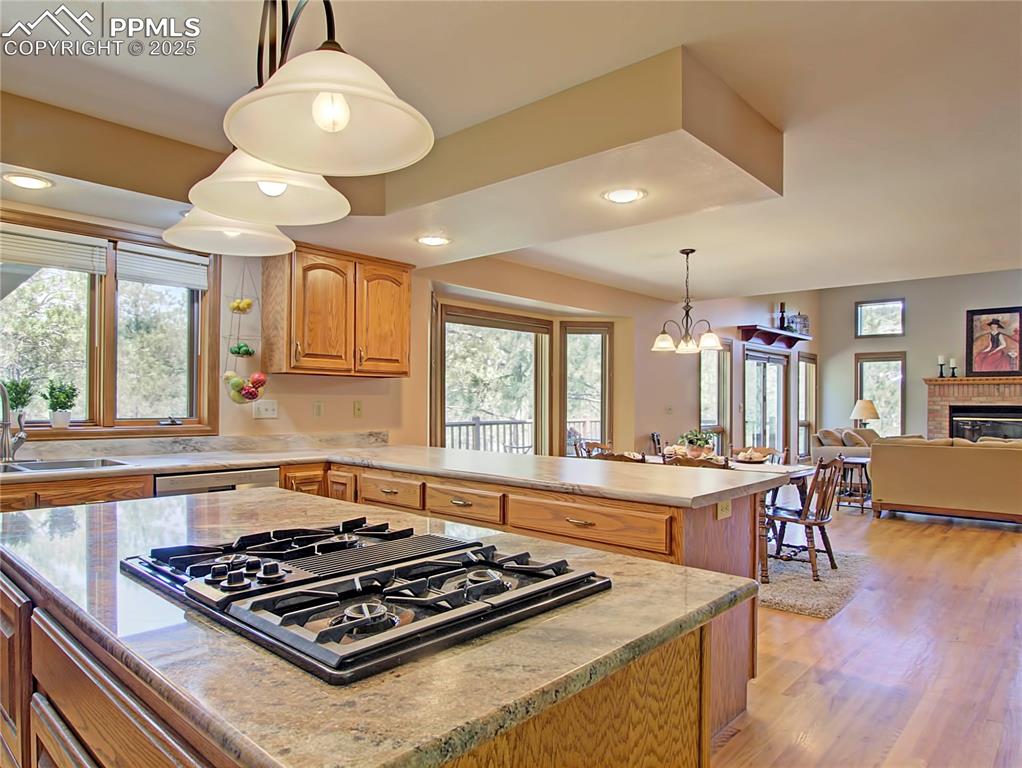
View from kitchen looking toward the great room.
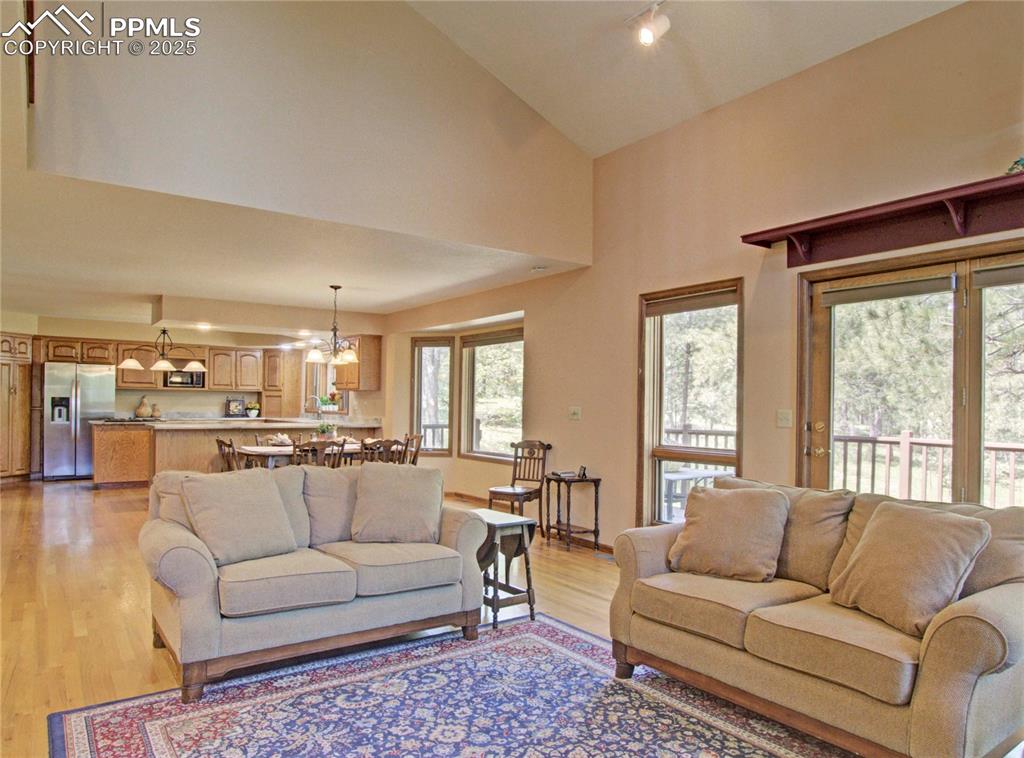
View from great room looking toward the kitchen. Lots of windows and walk out to the back deck
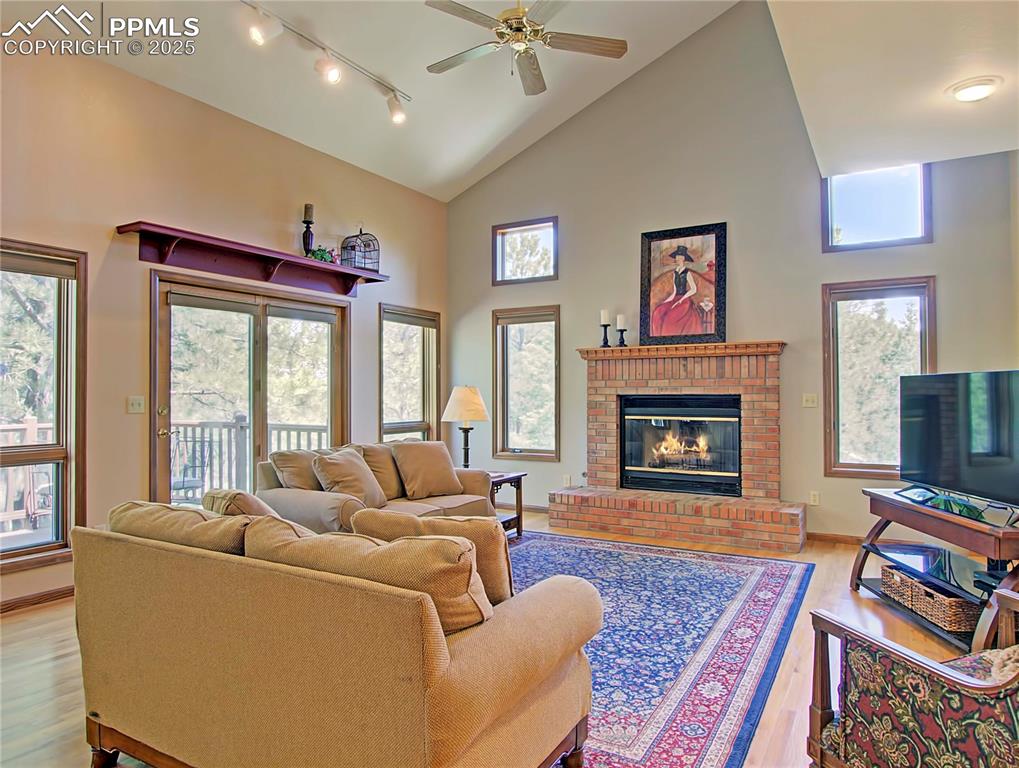
Great room has large beautiful windows with views of the Pondersoa Pine trees.
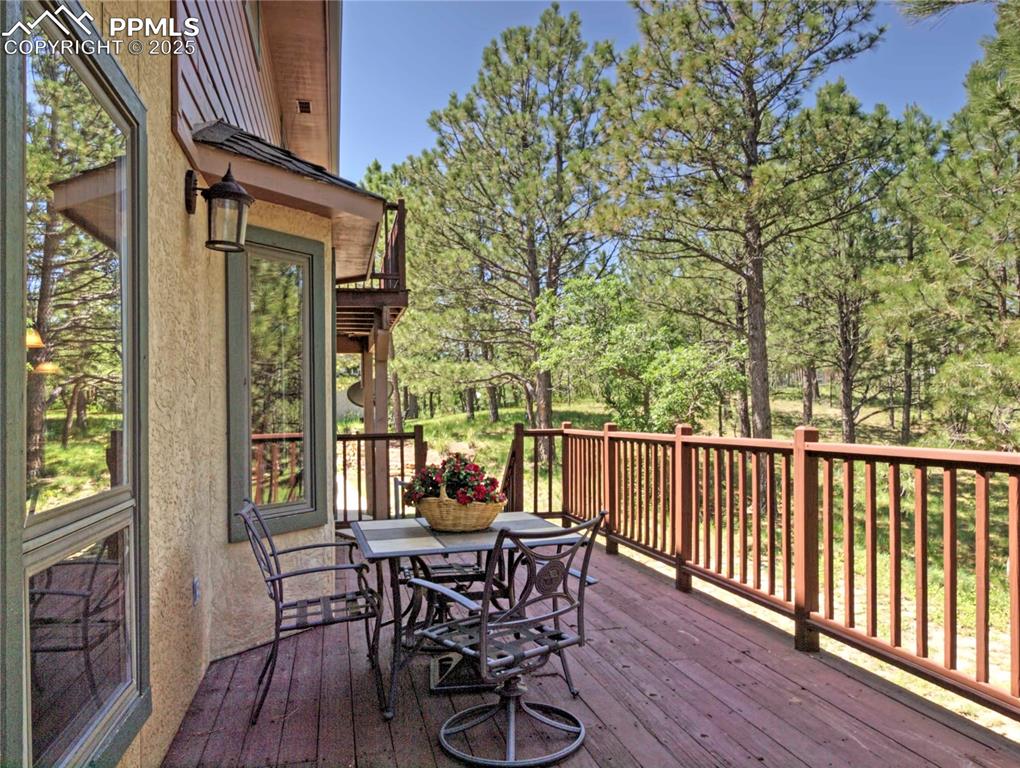
Great room walks out to the large deck.
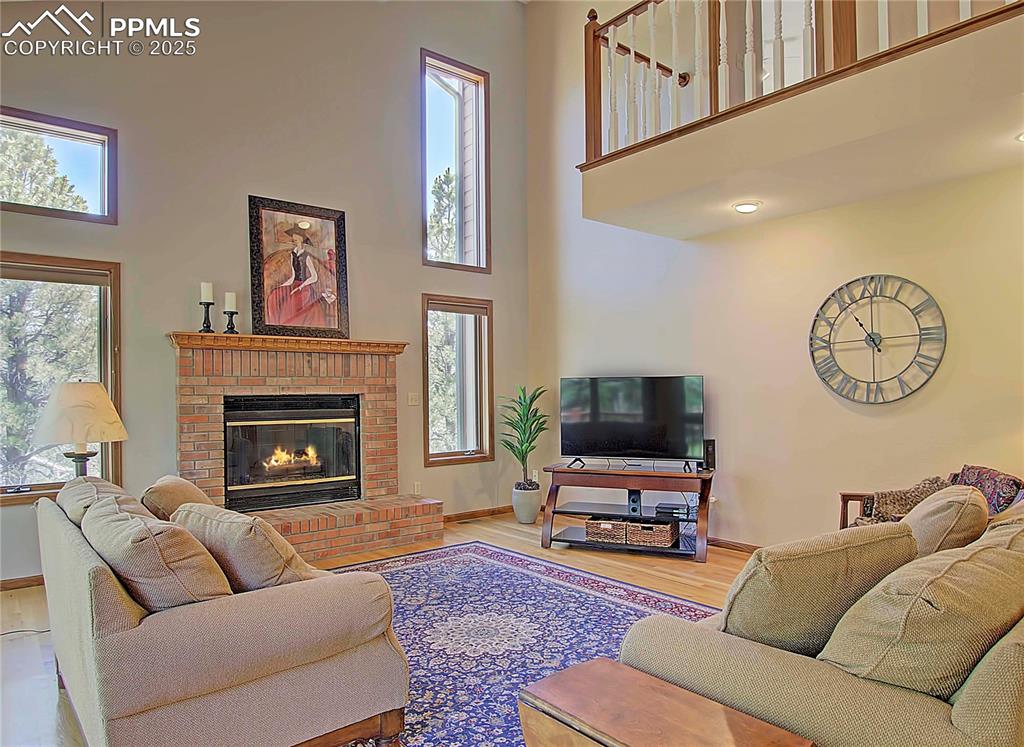
Great room has vaulted ceiling, fan and gas fireplace
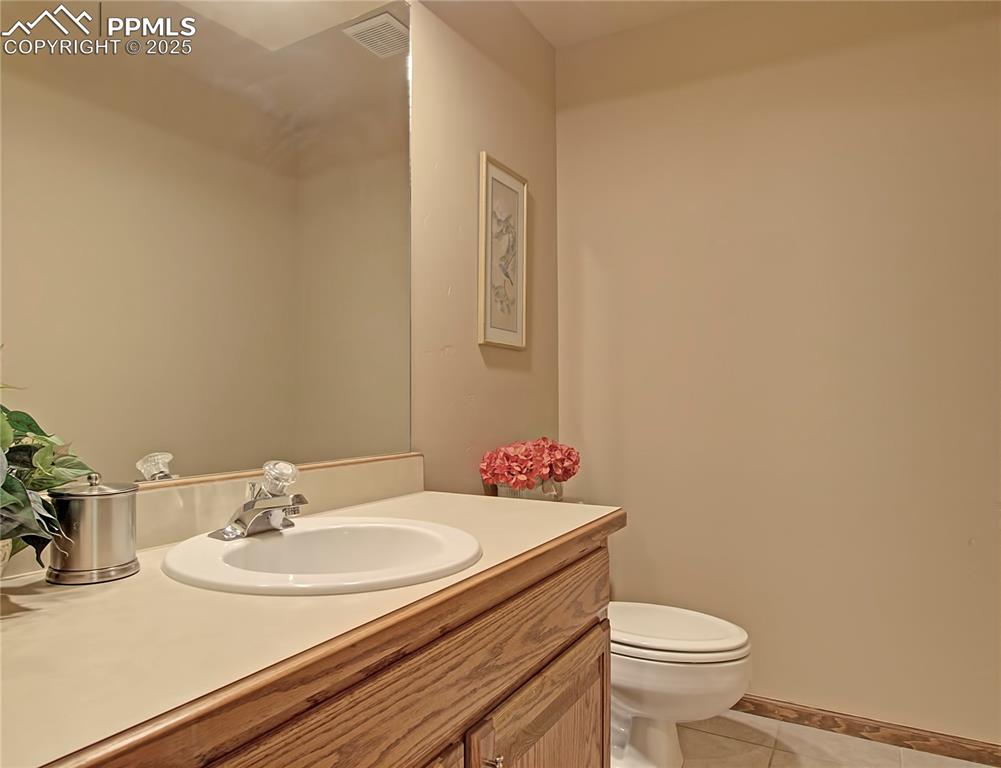
Main level 1/2 bathroom is located just off the laundry room.
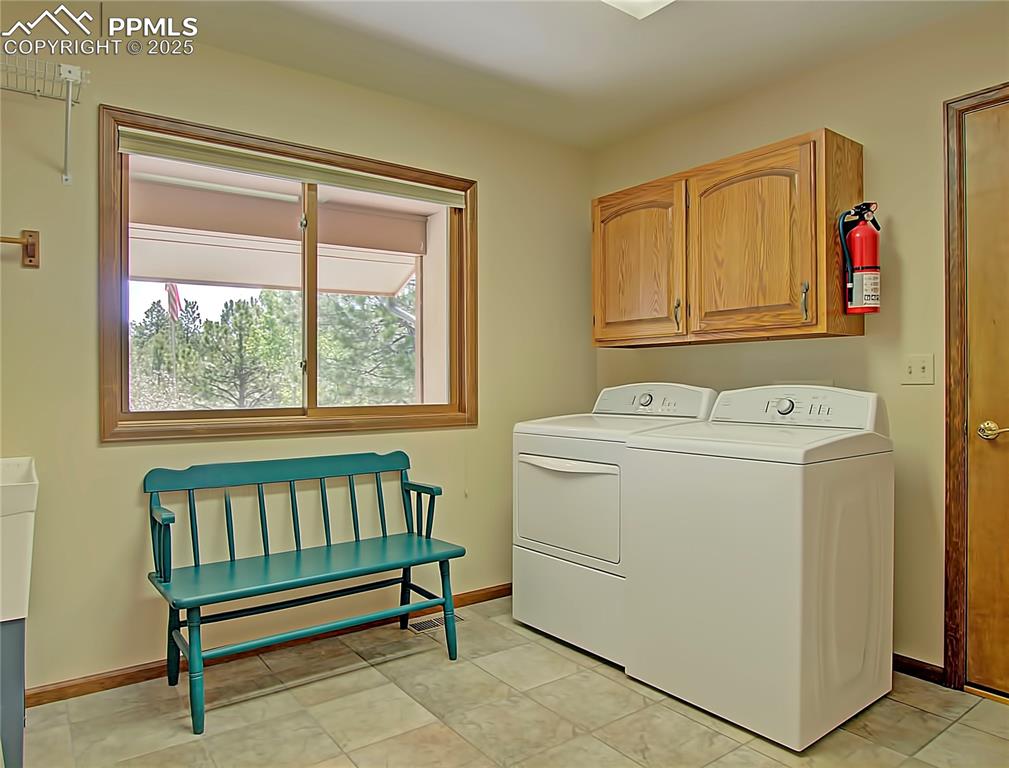
Main level laundry room has window and deep sink.
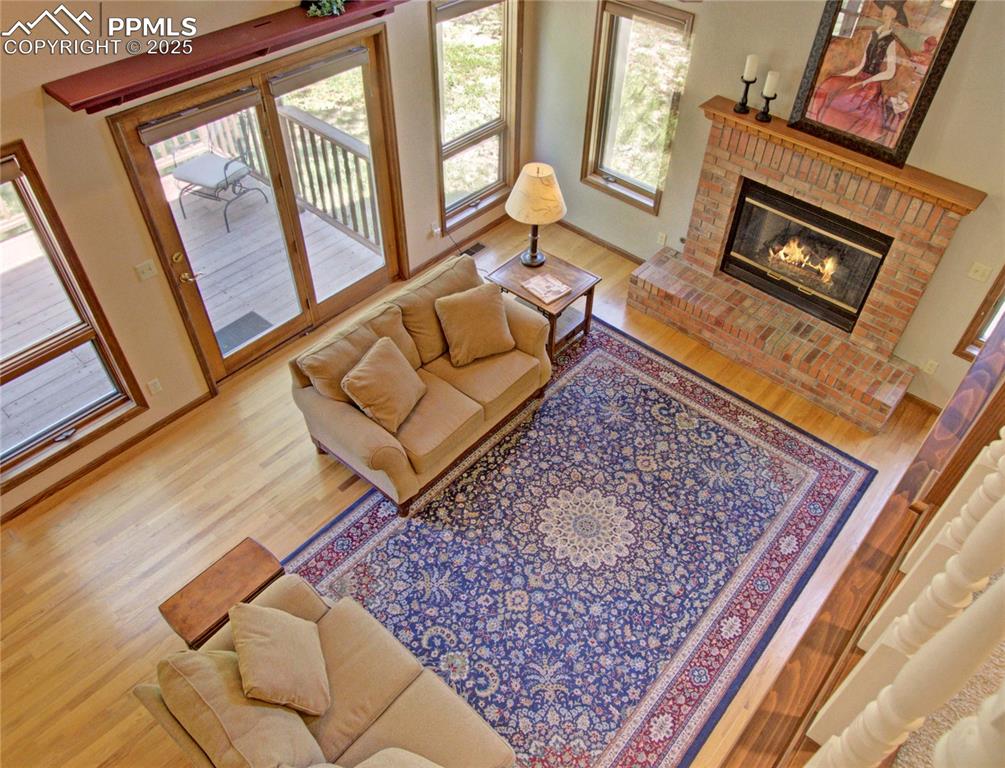
View of great room from the upstairs walkway looking down.
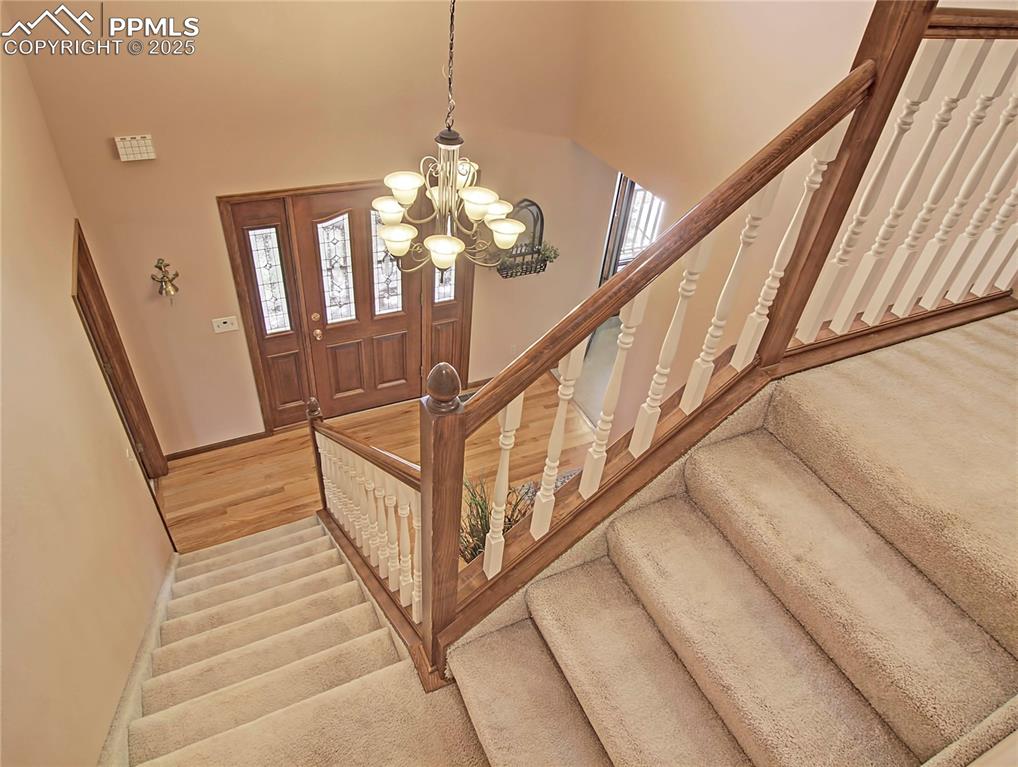
View looking down to the front door
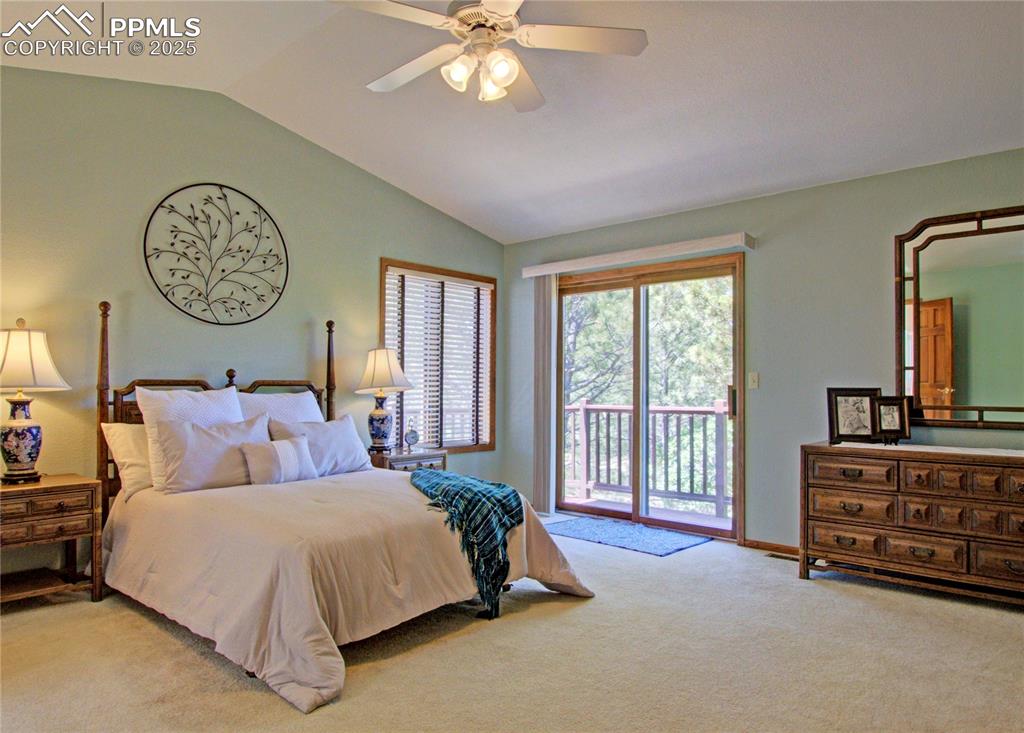
Master bedroom with own private deck and large walk-in closet.
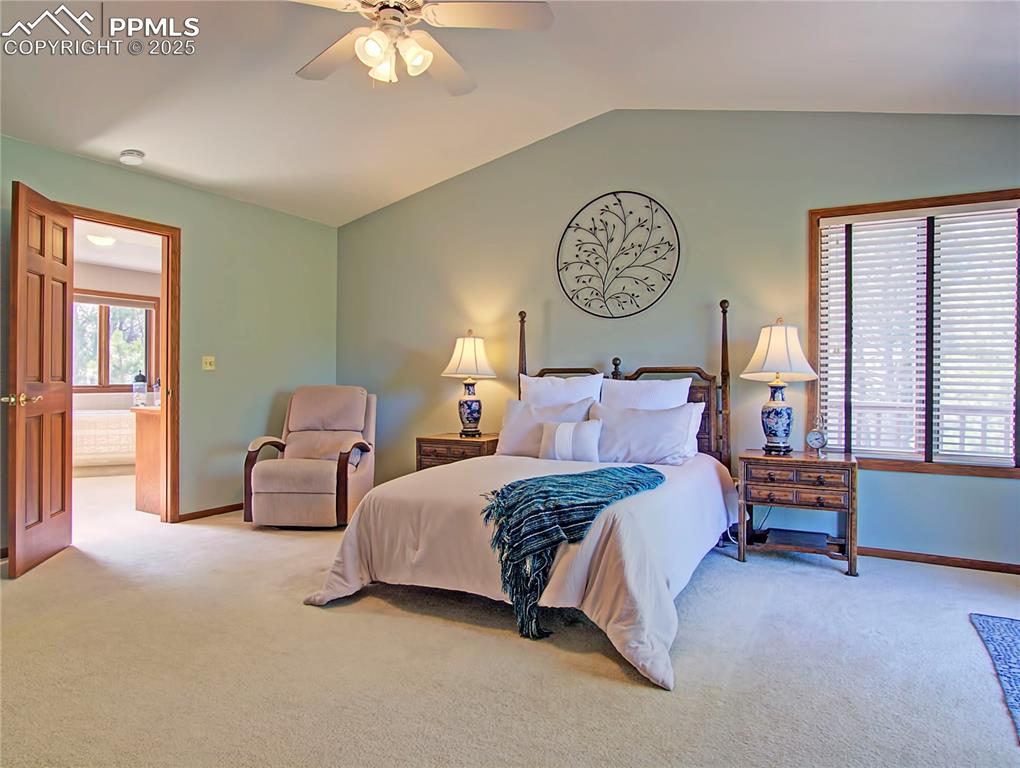
Master bedroom has vaulted ceiling, walkout deck to the right and master bathroom to the left.
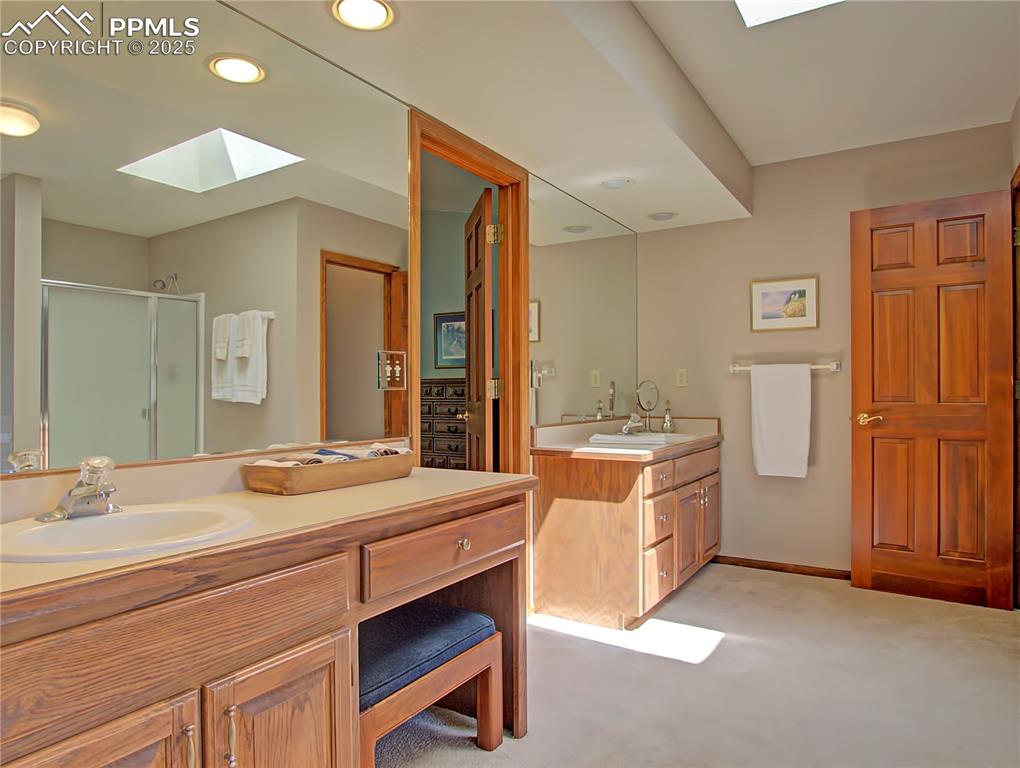
5 piece master bathroom is sizable...door on the right leads to private toliet space.
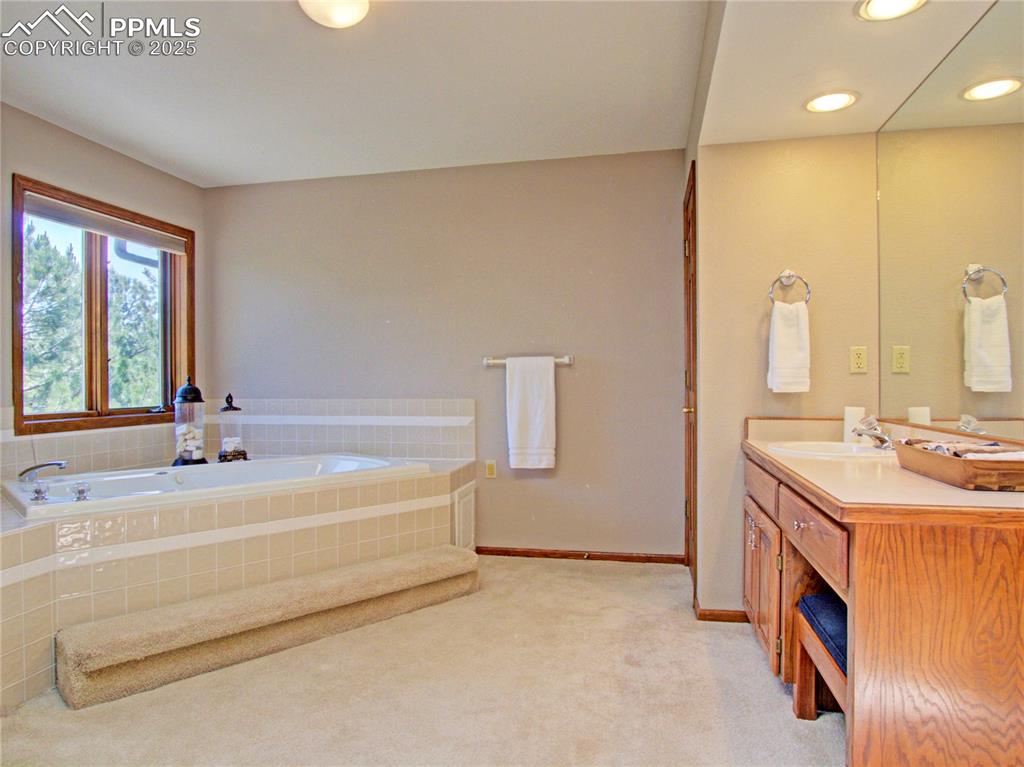
Relaxing jetted soaking tub ...linen closet on the right of the towel bar.
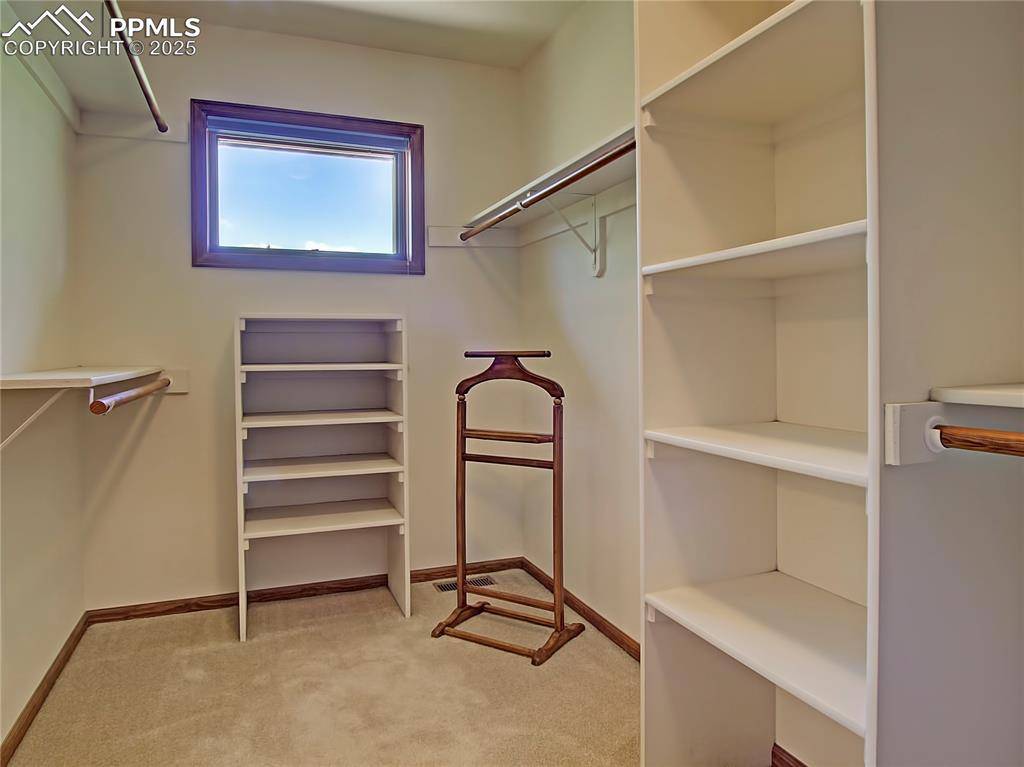
Master walk-in closet has plenty of hanging space and built-in shelves on both ends.
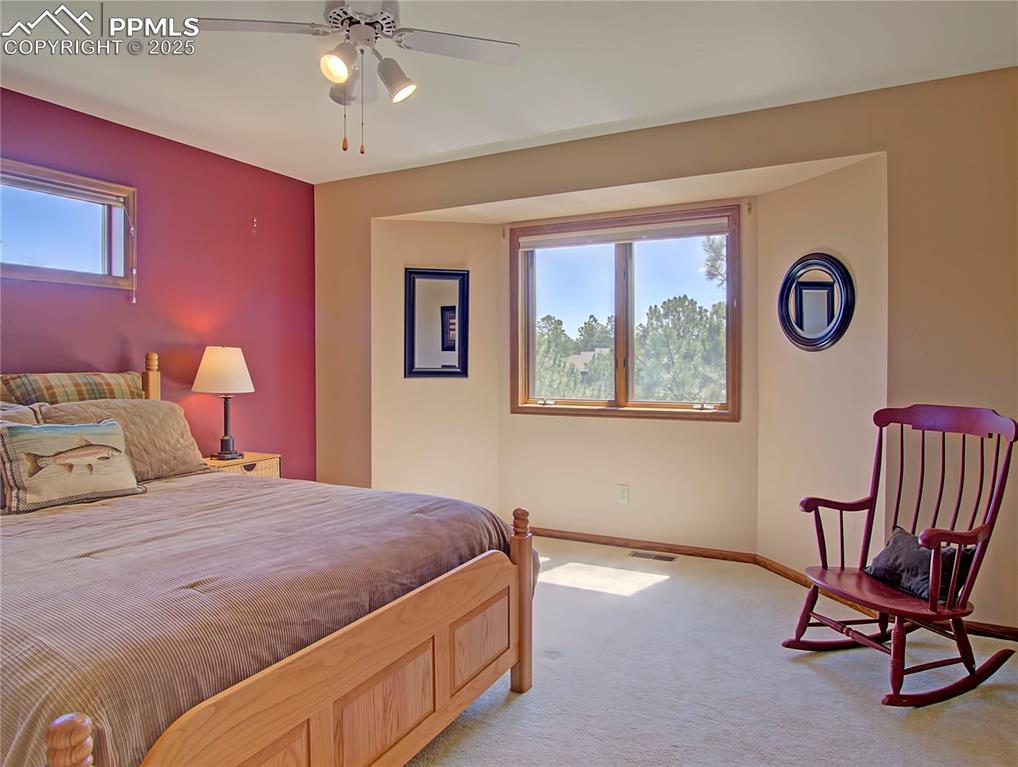
Upstairs bedroom with bay window, blinds, & ceiling fan.
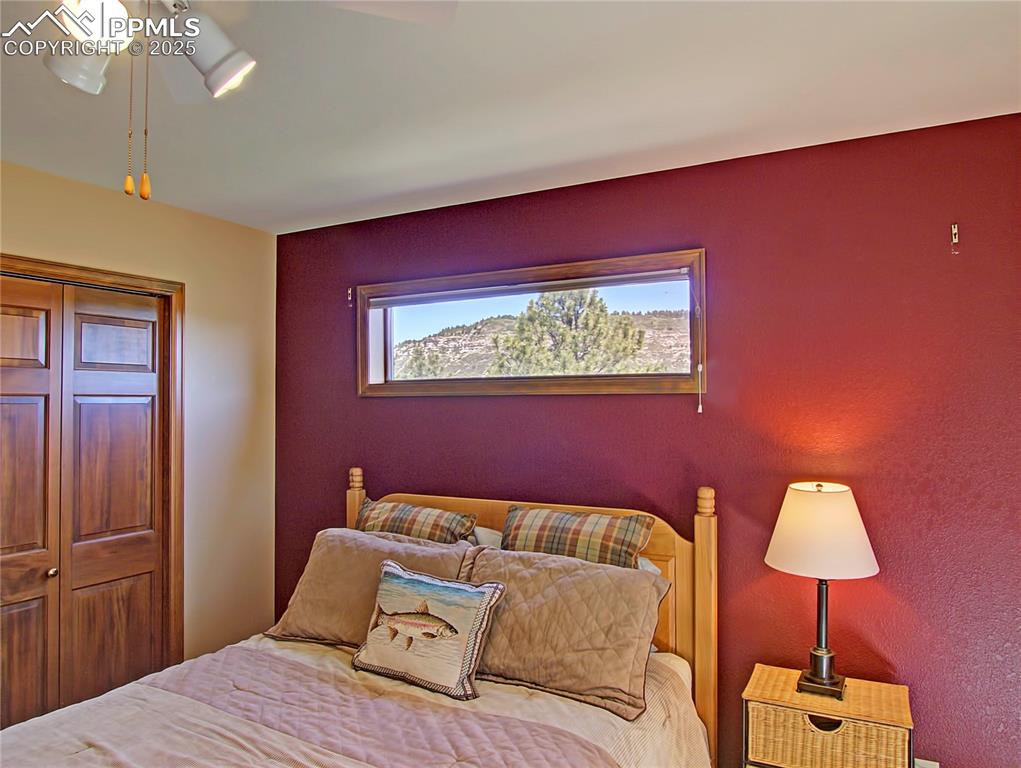
Stunning views of rocks to the north from this bedroom window
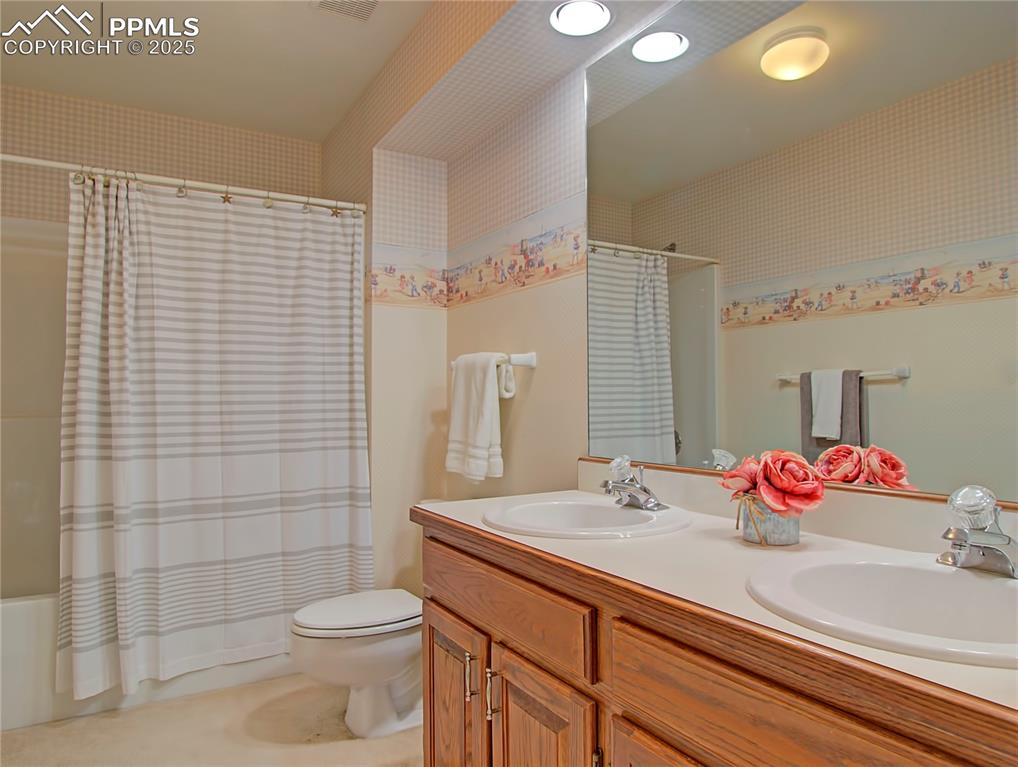
Upstairs hall full bathroom with two sinks provides space for siblings.
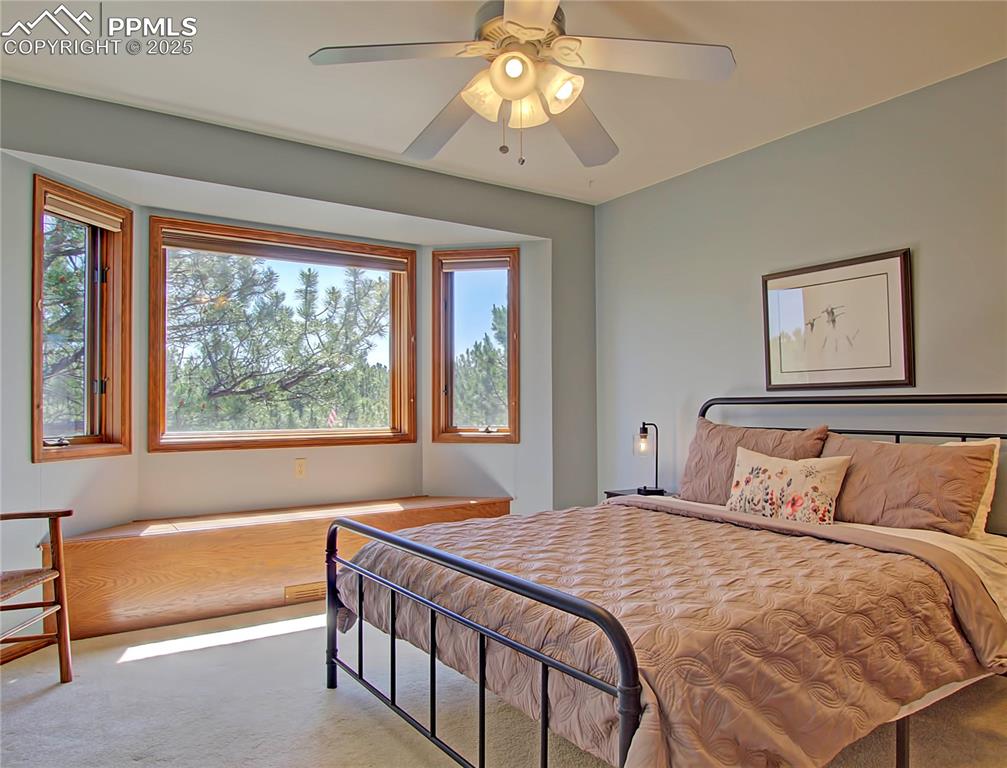
Upstairs bedroom has bay window with window seat that opens for storage and a large closet not shown in photo.
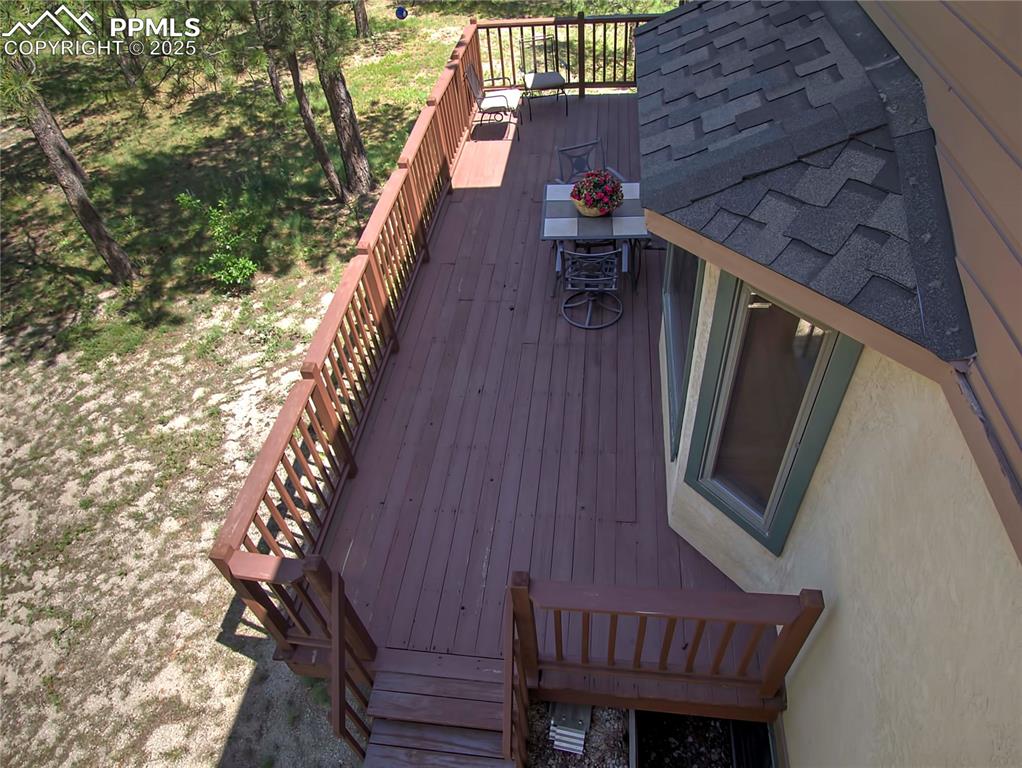
View of lower deck from the deck off the master bedroom
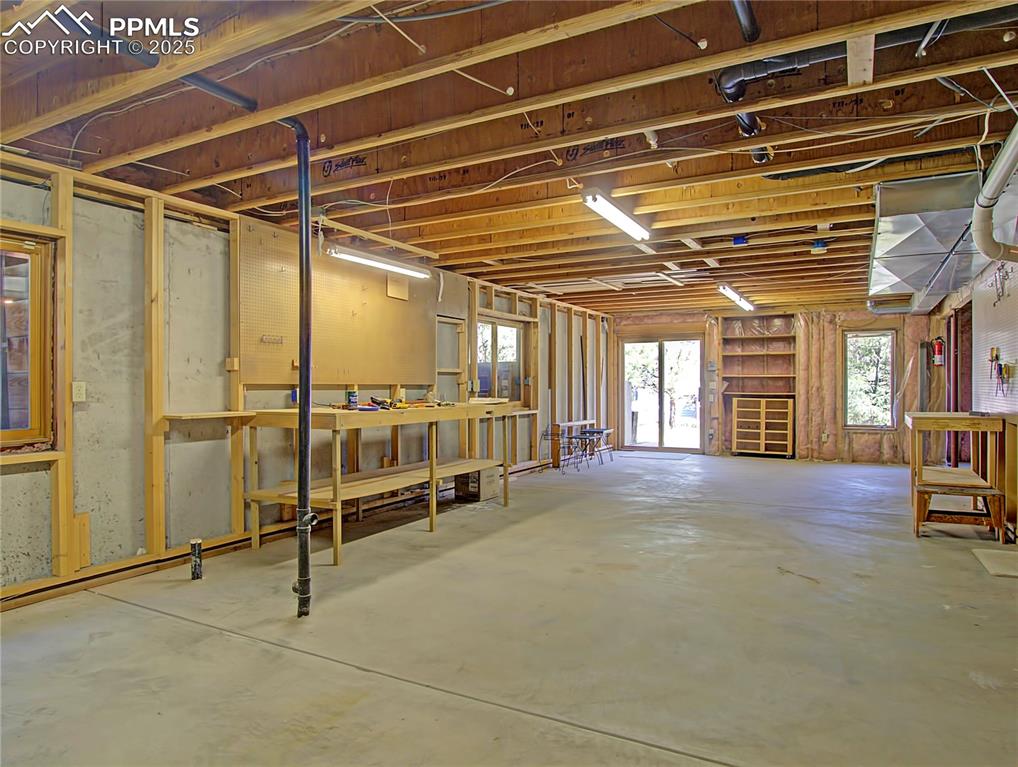
Walkout unfinished basement makes a perfect workshop or storage for all your hunting, hiking and skiing supplies.
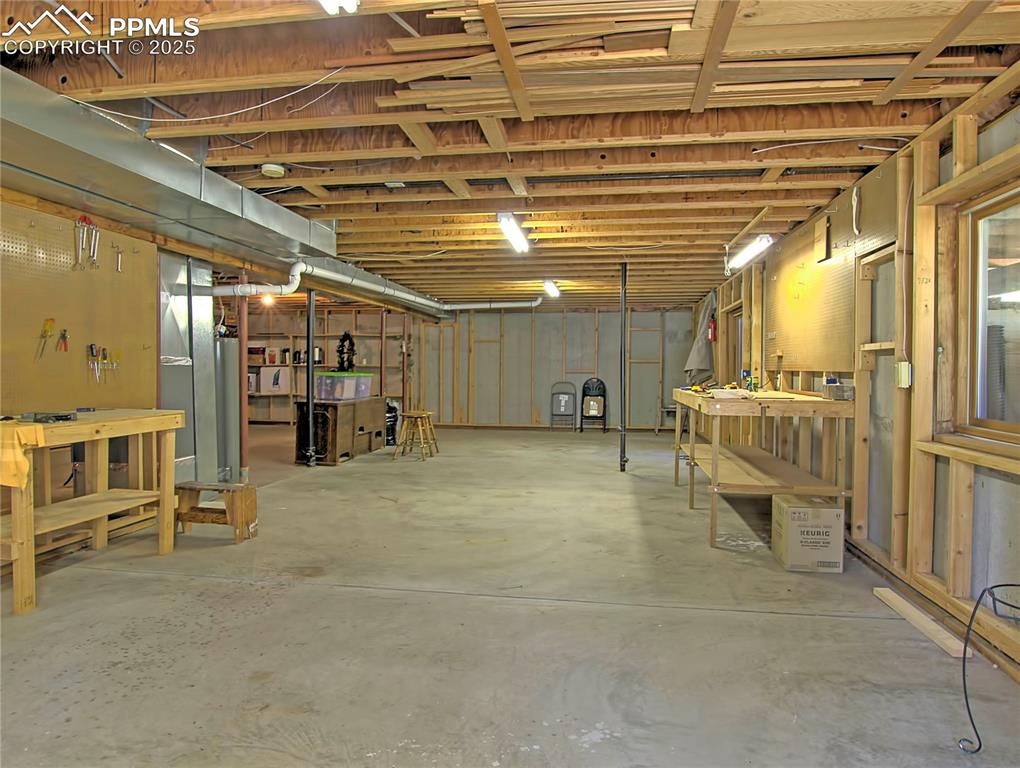
Another view of the basement ...space to play inside during the winter riding bikes, rollerbladding and more.
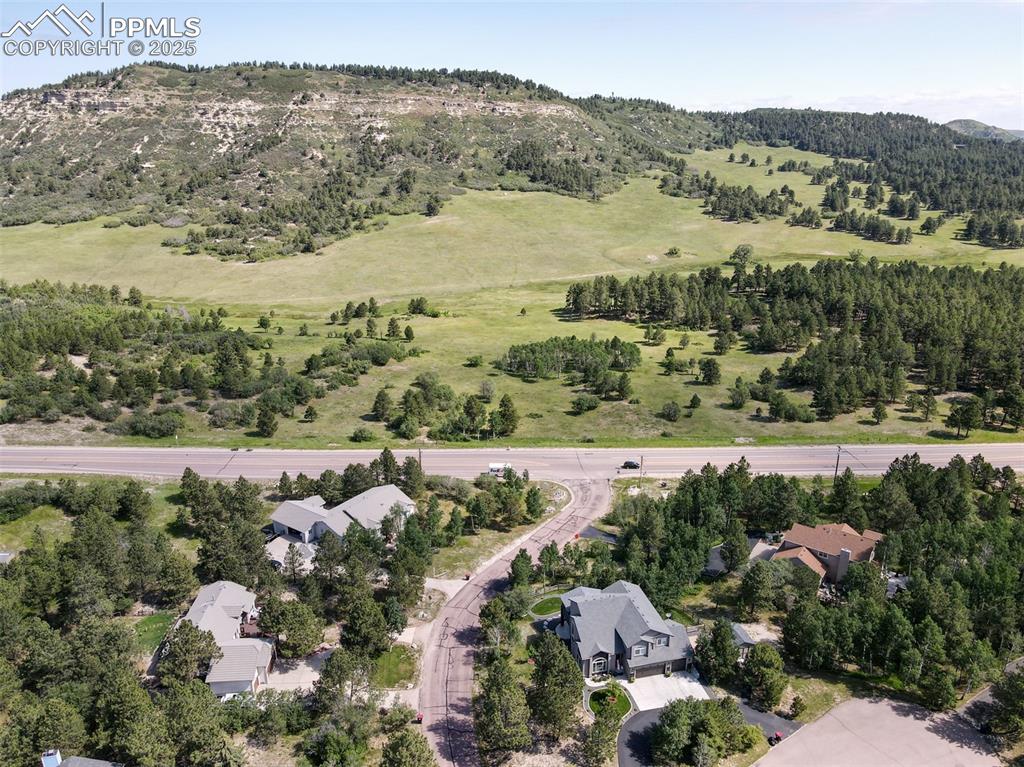
Views to the north of the hills in Douglas county.
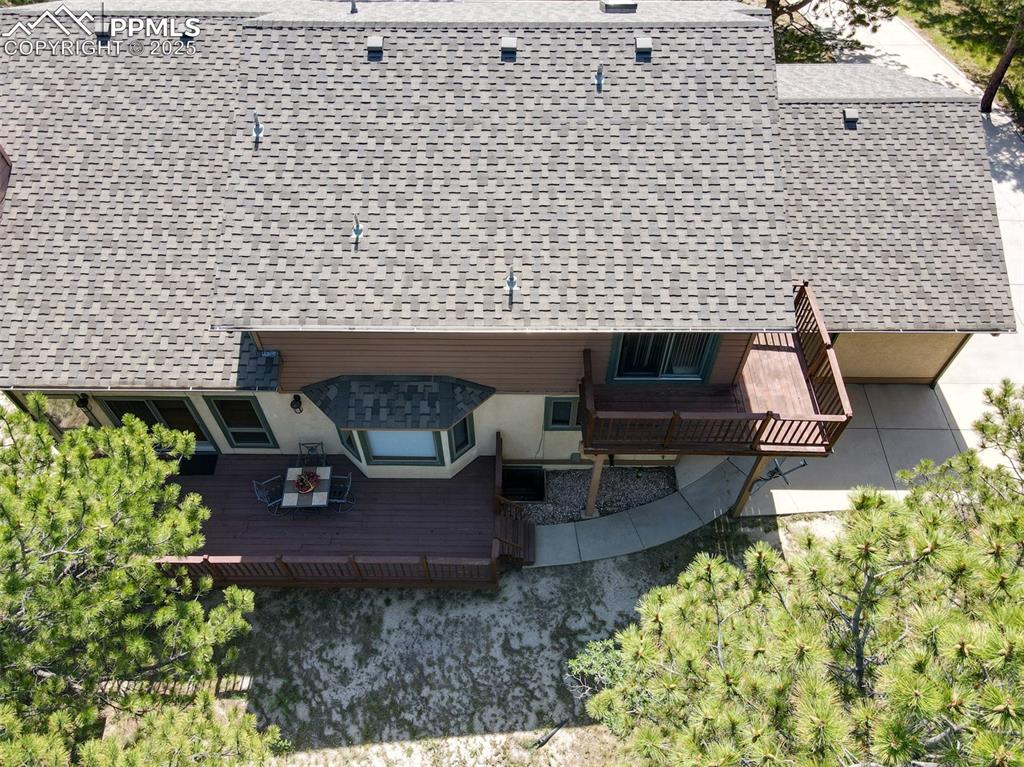
View of the back of the home showing both decks and sidewalk from the extra hidden parking space to the back deck where one could park a trailer, small vehicle or place trash barrels.
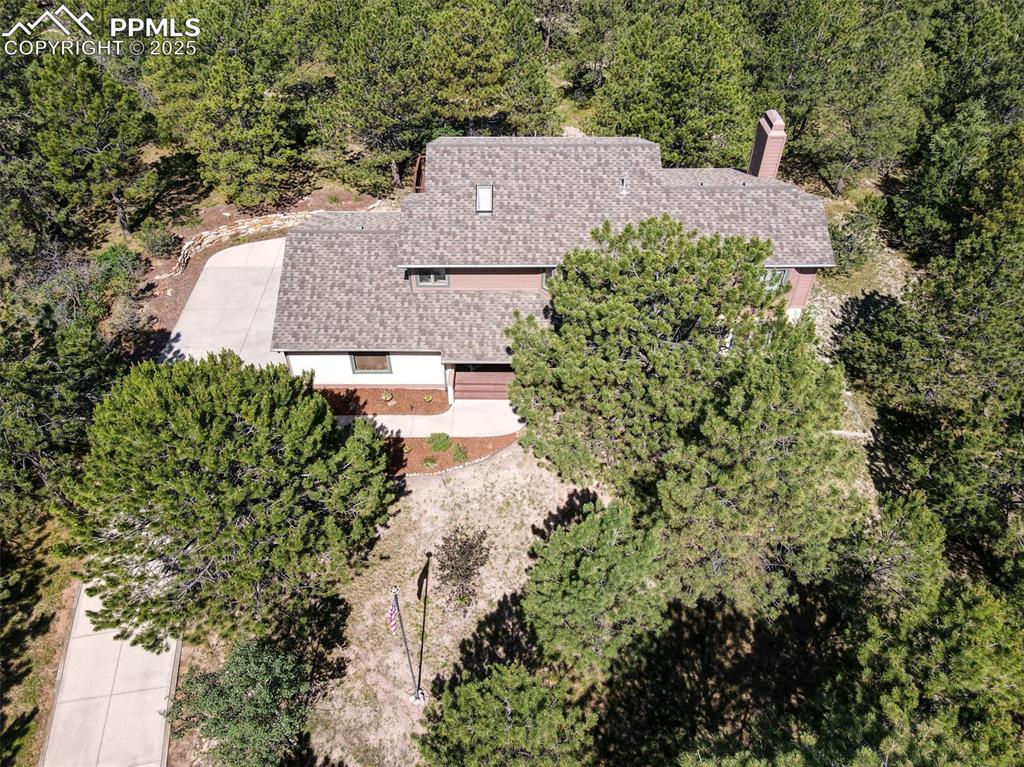
View of the long driveway up to the side loading garage on the left.
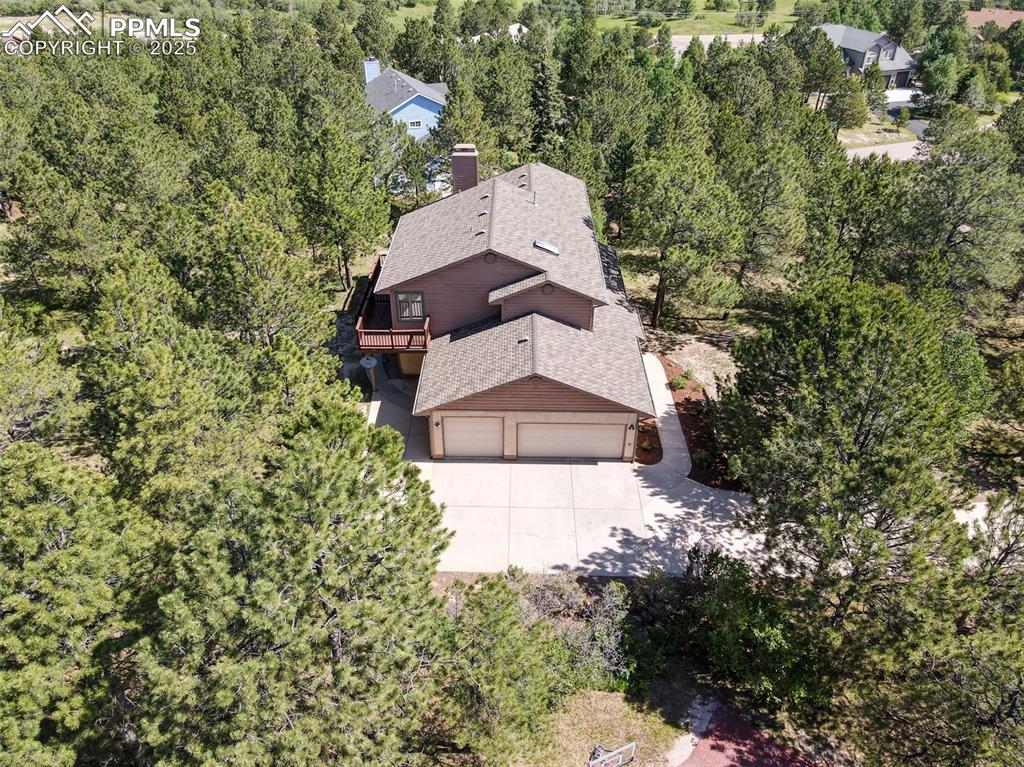
View of the three car garage and the deck off the master bedroom. Space to park another vehicle or trailer around the back of the garage.
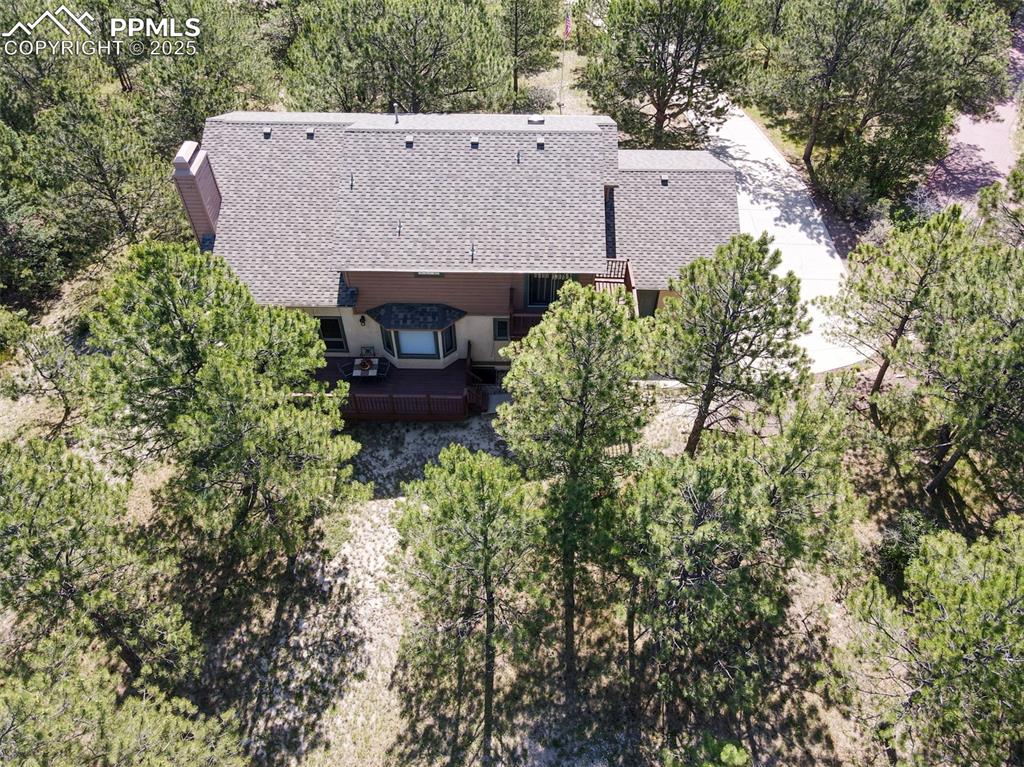
Nestled in the trees providing shade
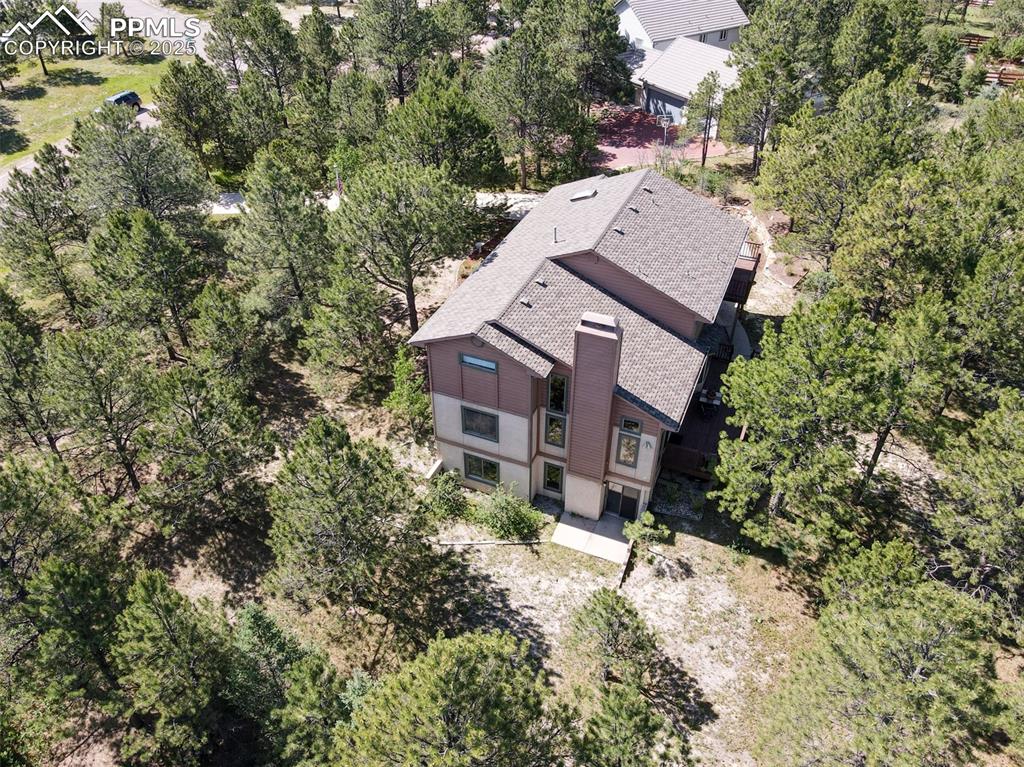
North side of the house shows the walk out entrance to the basement
Disclaimer: The real estate listing information and related content displayed on this site is provided exclusively for consumers’ personal, non-commercial use and may not be used for any purpose other than to identify prospective properties consumers may be interested in purchasing.