11489 Piping Plover Place, Colorado Springs, CO, 80925
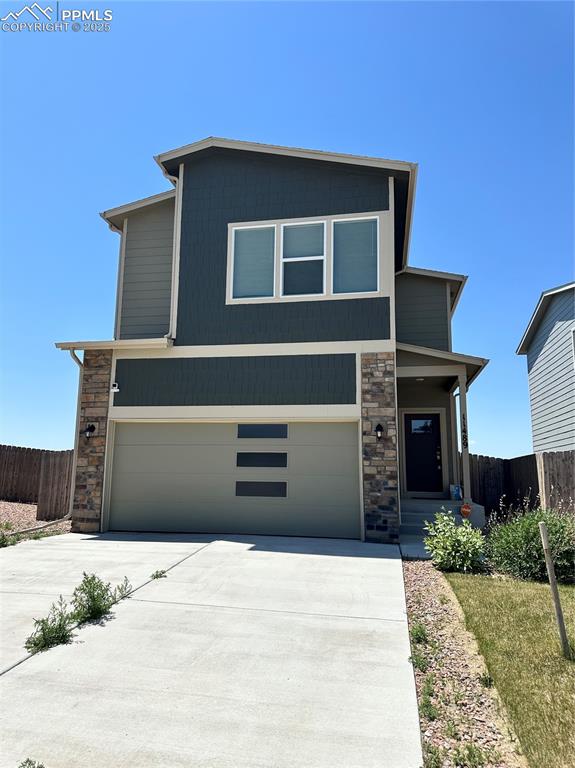
View of front of home with stone siding, concrete driveway, and an attached garage
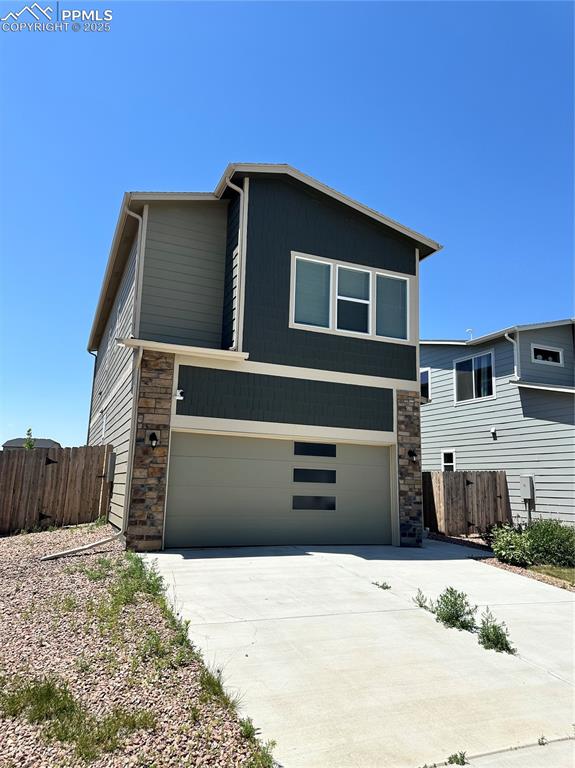
Modern home featuring stone siding, an attached garage, and driveway
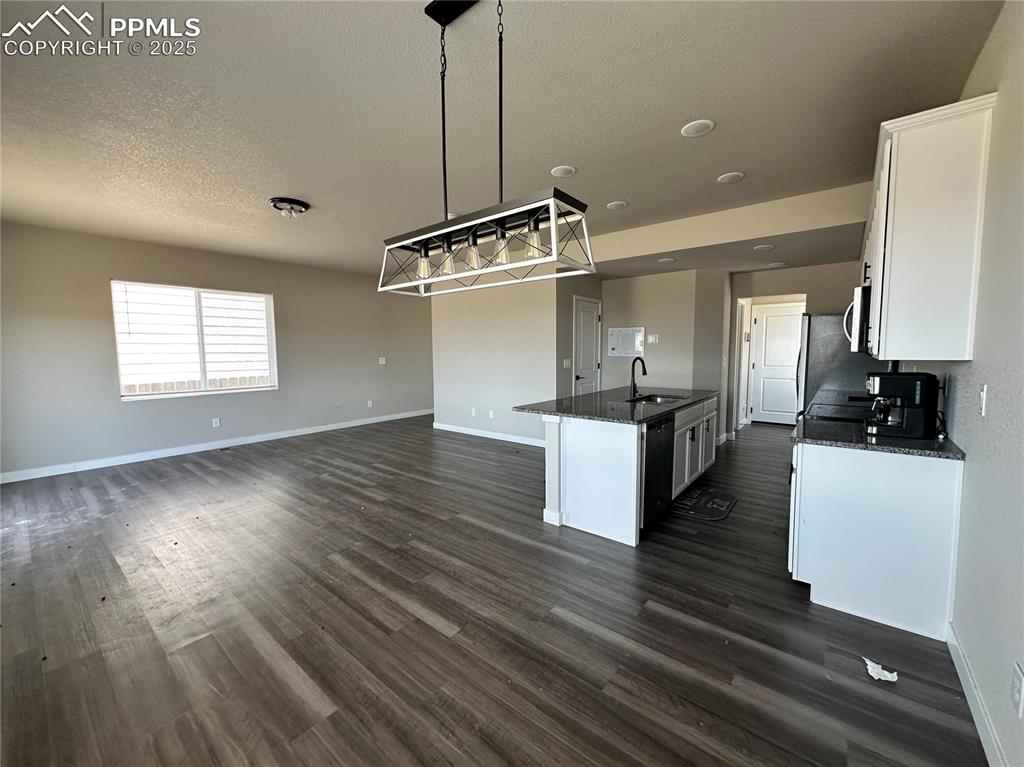
Kitchen with white cabinetry, a textured ceiling, dark wood-type flooring, open floor plan, and a center island with sink
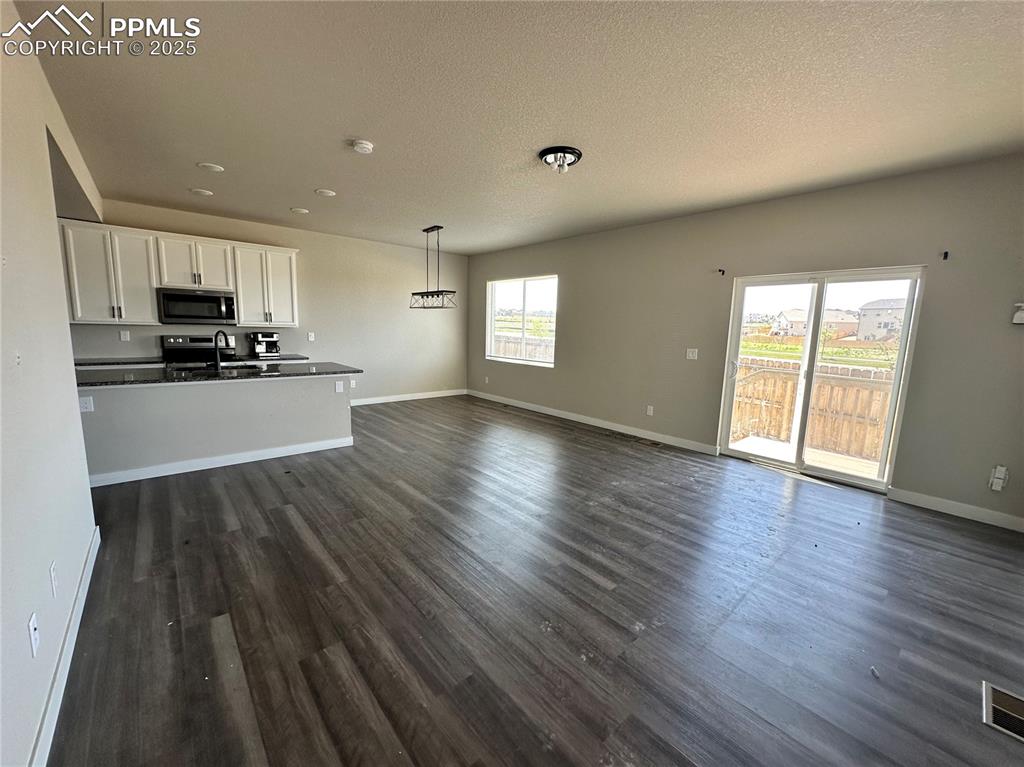
Unfurnished living room with dark wood-style floors, a textured ceiling, and recessed lighting
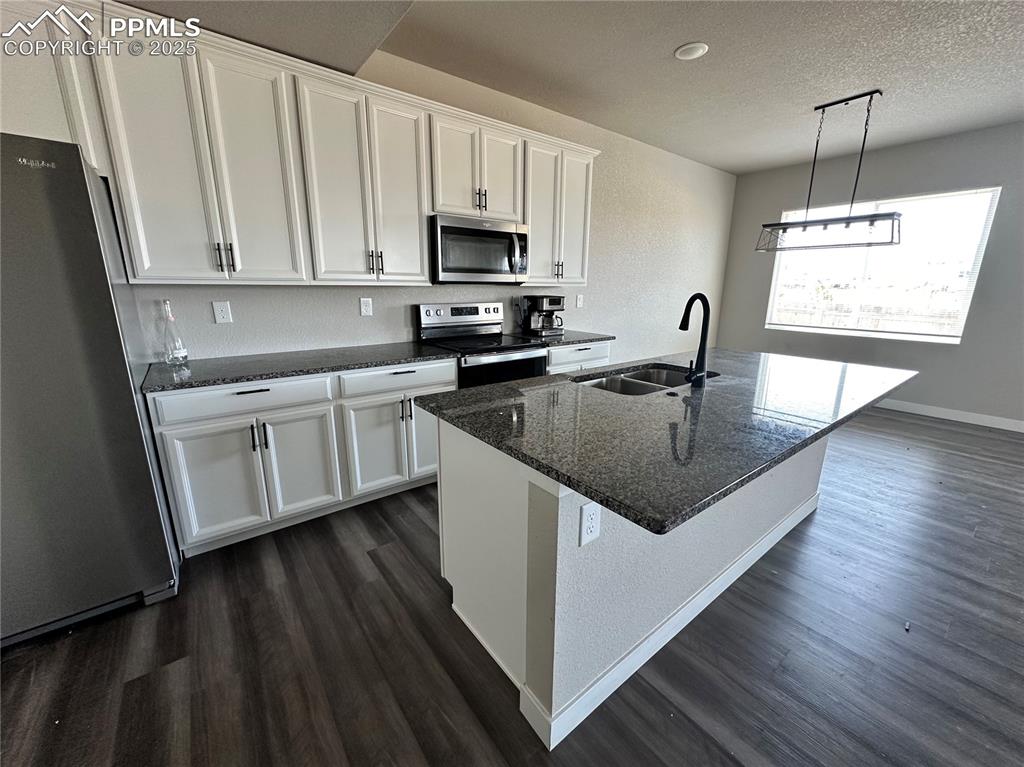
Kitchen with stainless steel appliances, dark wood-style floors, white cabinetry, a center island with sink, and a textured ceiling
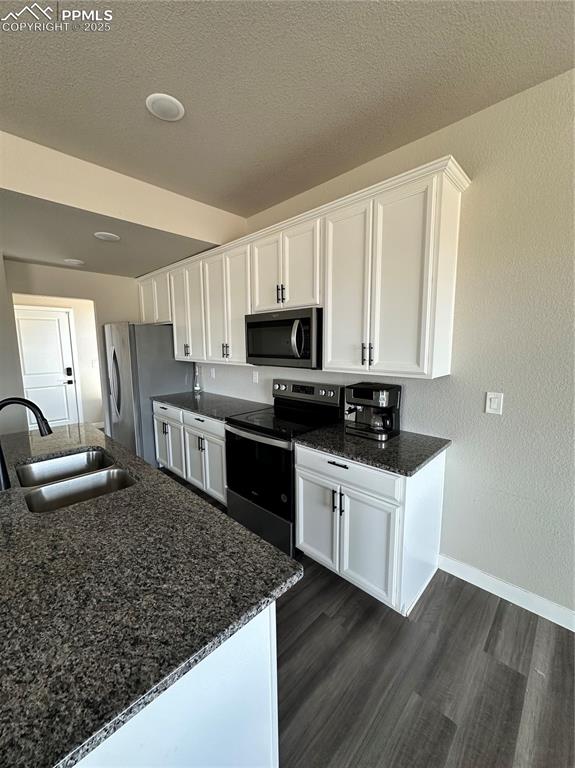
Kitchen featuring stainless steel microwave, range with electric cooktop, white cabinetry, dark wood finished floors, and a textured wall
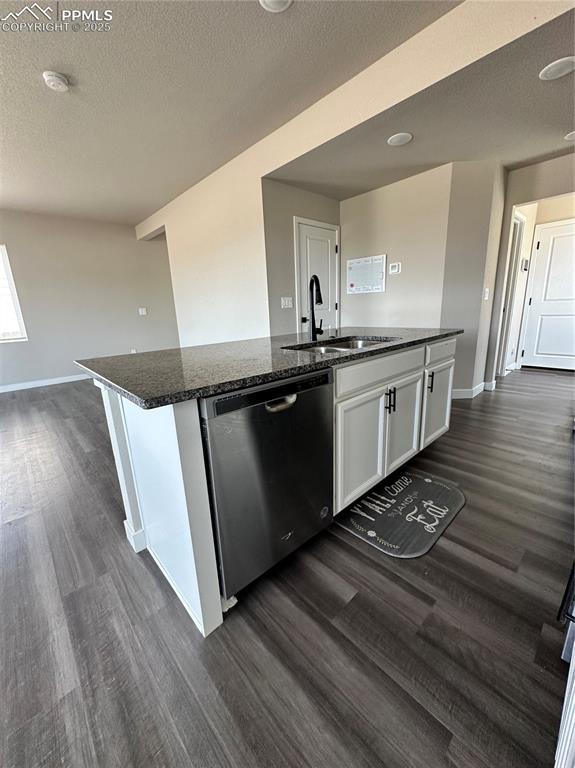
Kitchen featuring dishwasher, a kitchen island with sink, dark wood-style floors, white cabinets, and dark stone counters
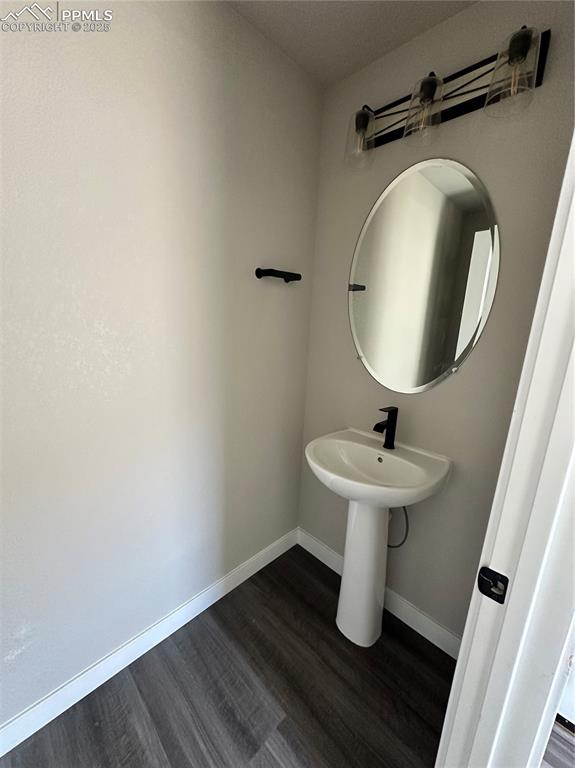
Bathroom featuring wood finished floors and baseboards
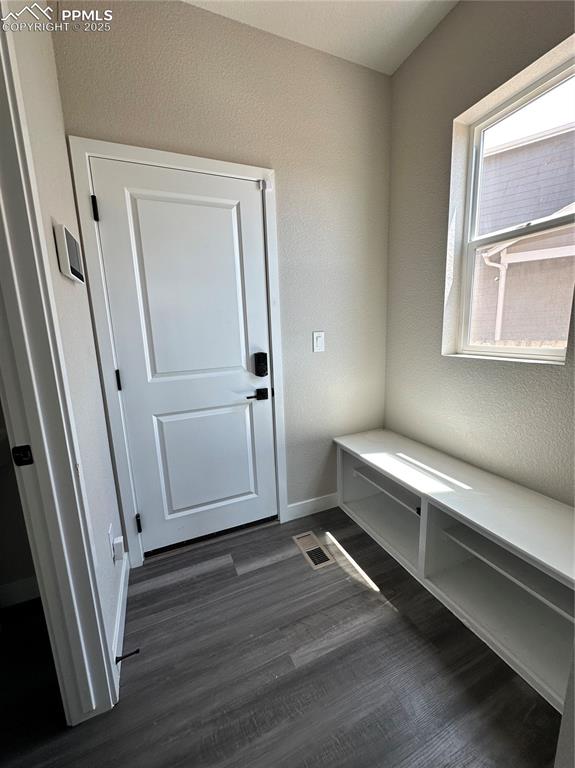
Mudroom with dark wood-style floors and a textured wall
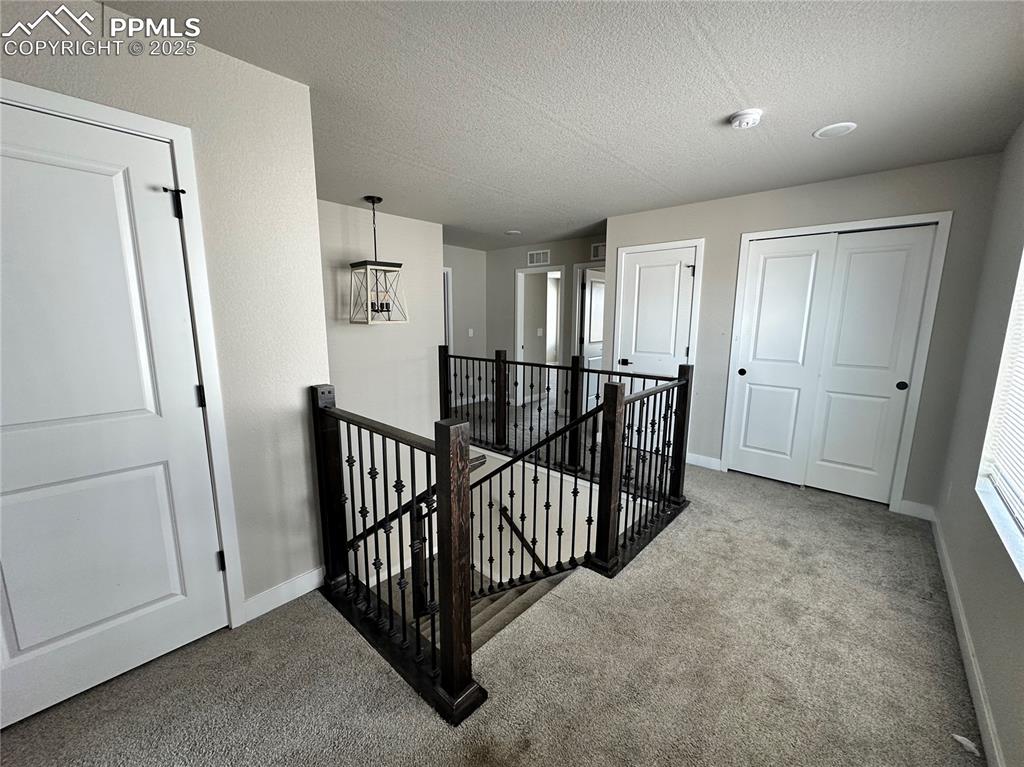
Corridor featuring an upstairs landing, carpet, and a textured ceiling
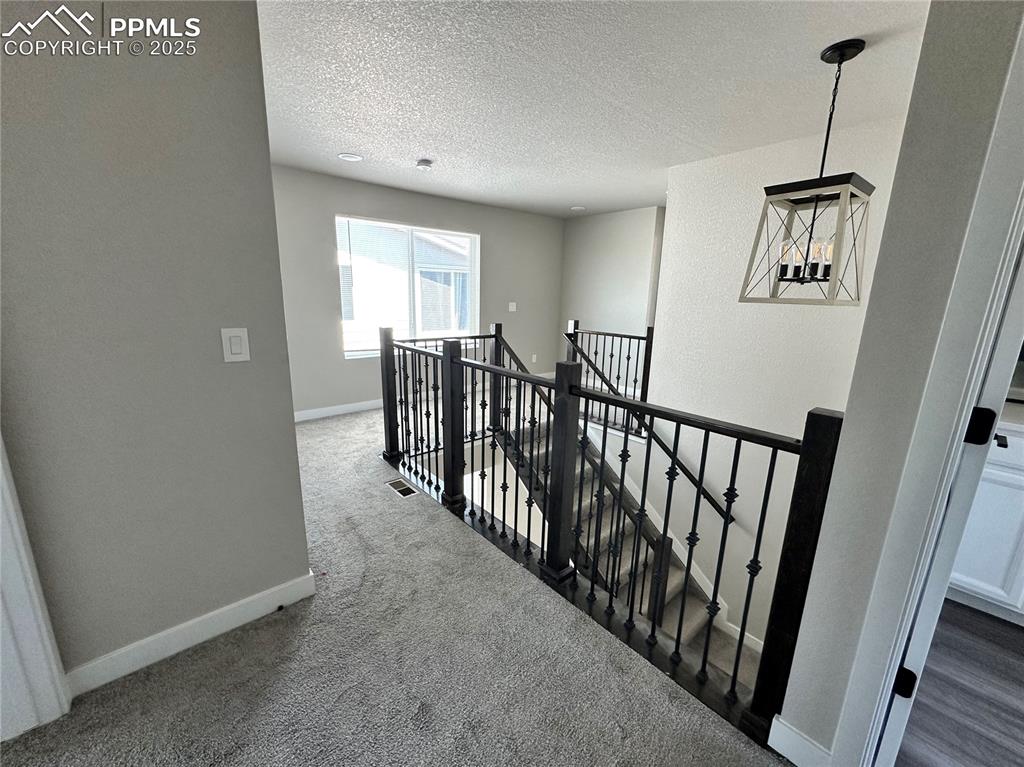
Hall with an upstairs landing, a textured ceiling, and dark colored carpet
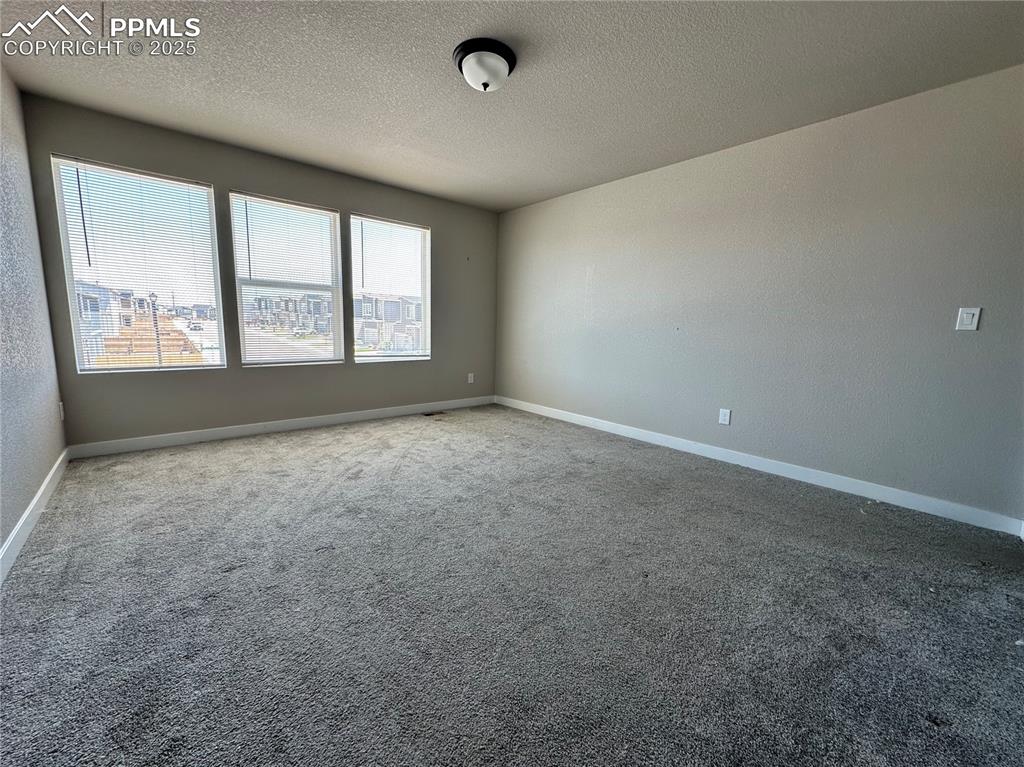
Spare room featuring a textured ceiling and carpet flooring
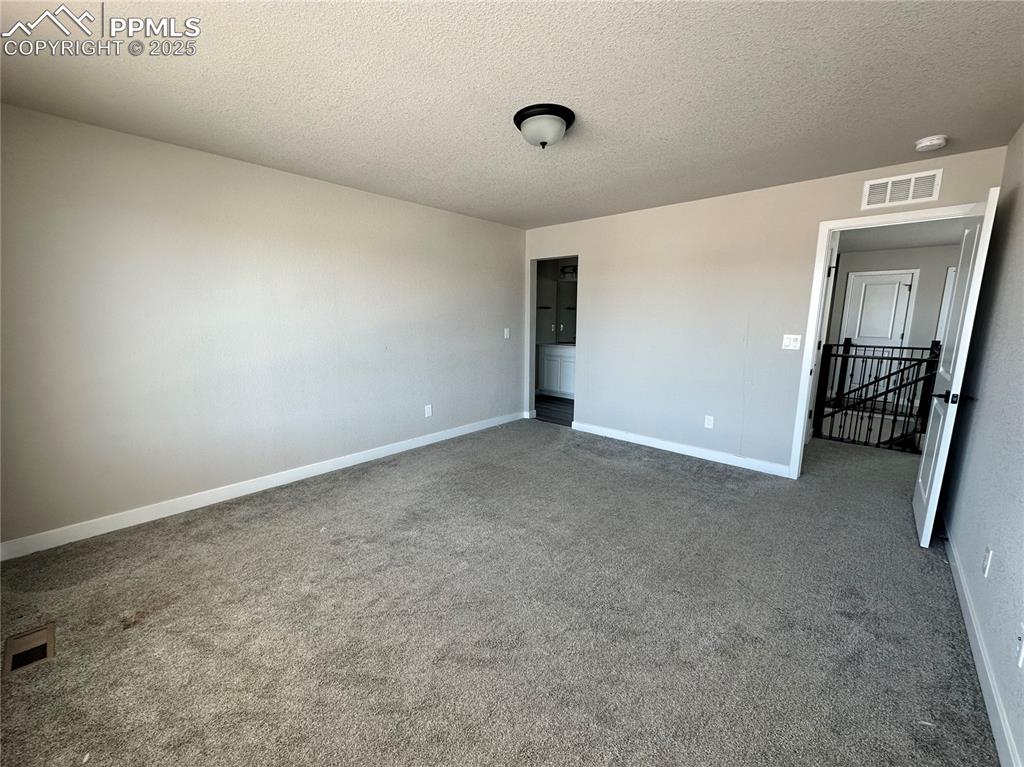
Unfurnished room with dark colored carpet and a textured ceiling
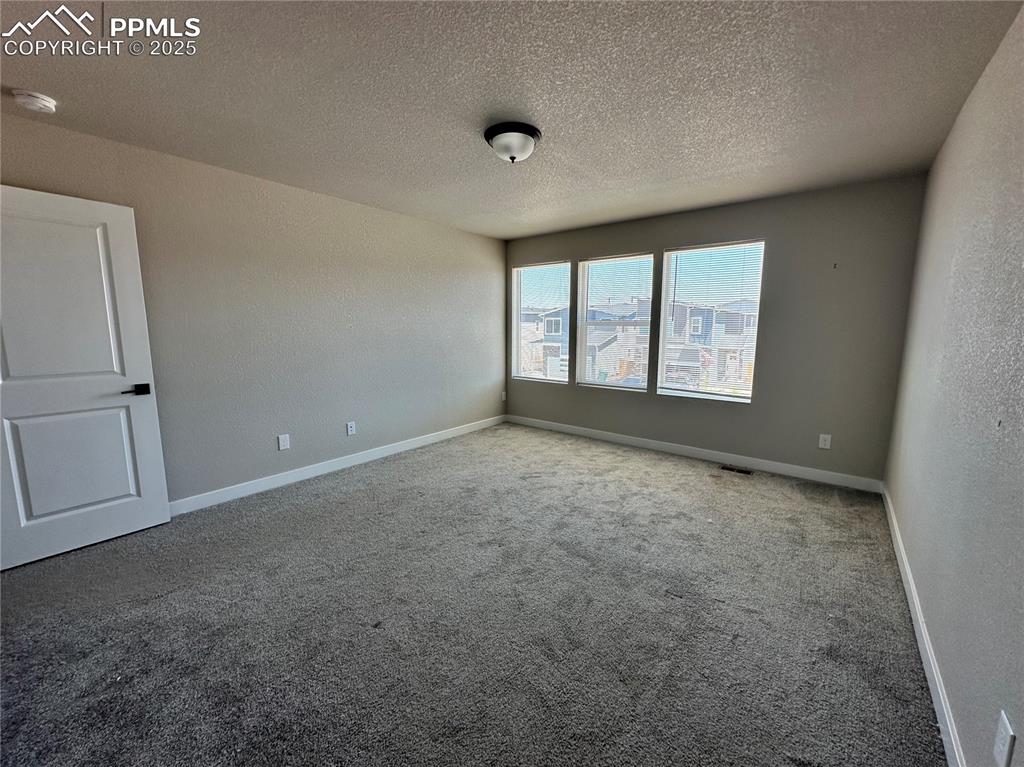
Carpeted spare room with a textured ceiling and a smoke detector
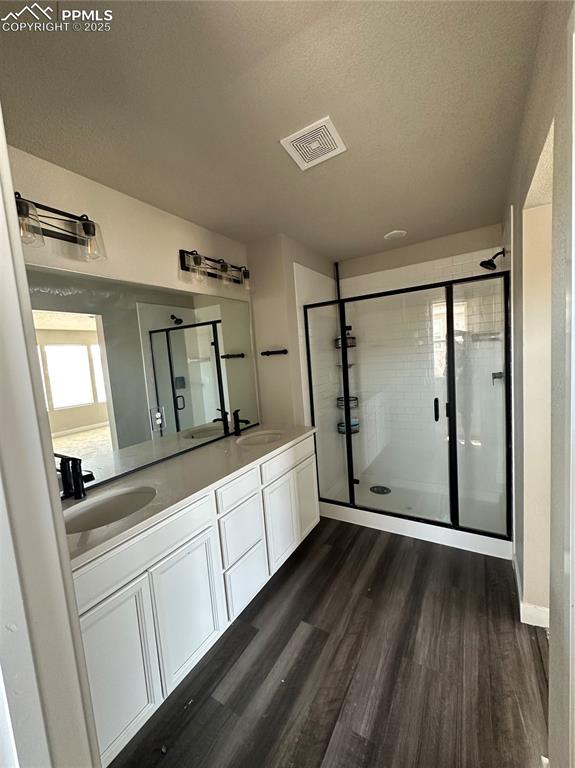
Full bathroom with wood finished floors, double vanity, a textured ceiling, and a shower stall
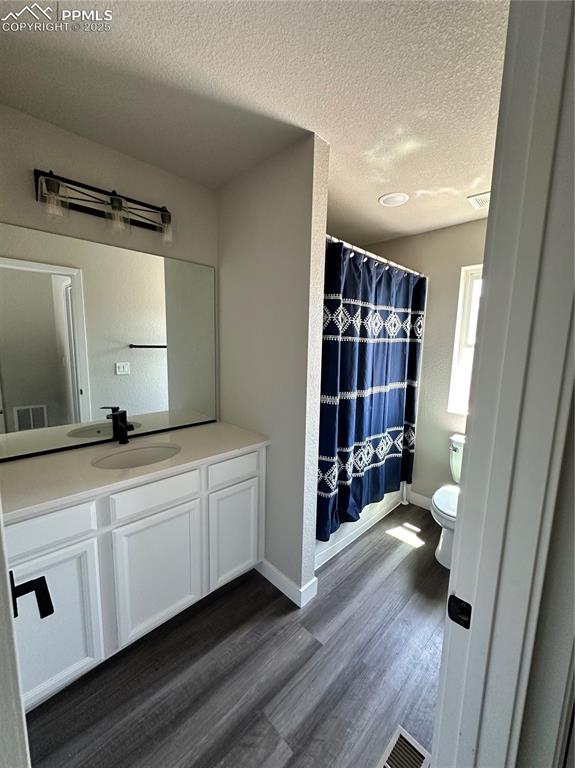
Full bathroom with wood finished floors, vanity, and a textured ceiling
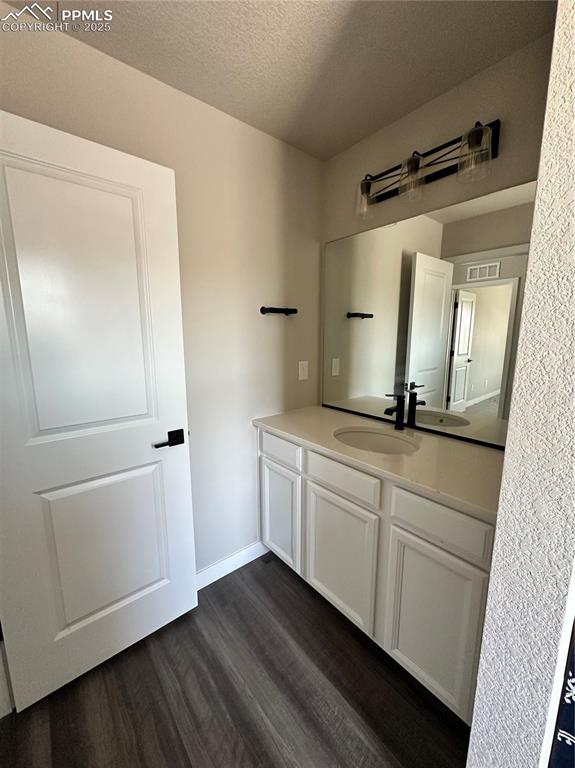
Bathroom with wood finished floors, vanity, and a textured ceiling
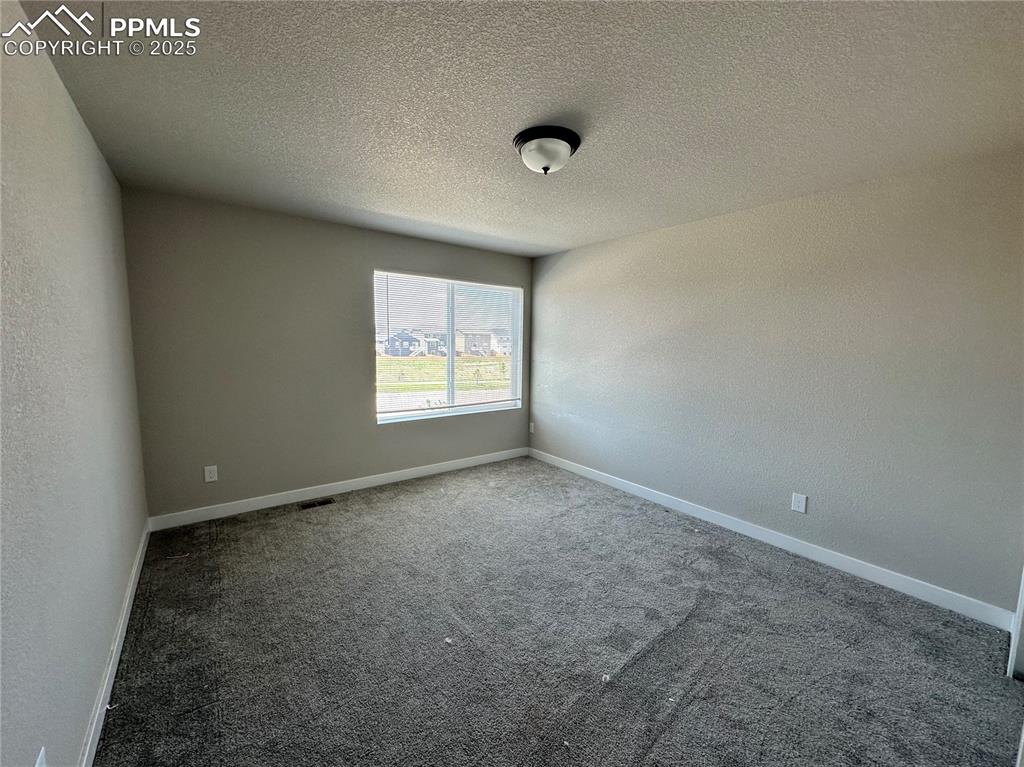
Spare room featuring carpet flooring and a textured ceiling
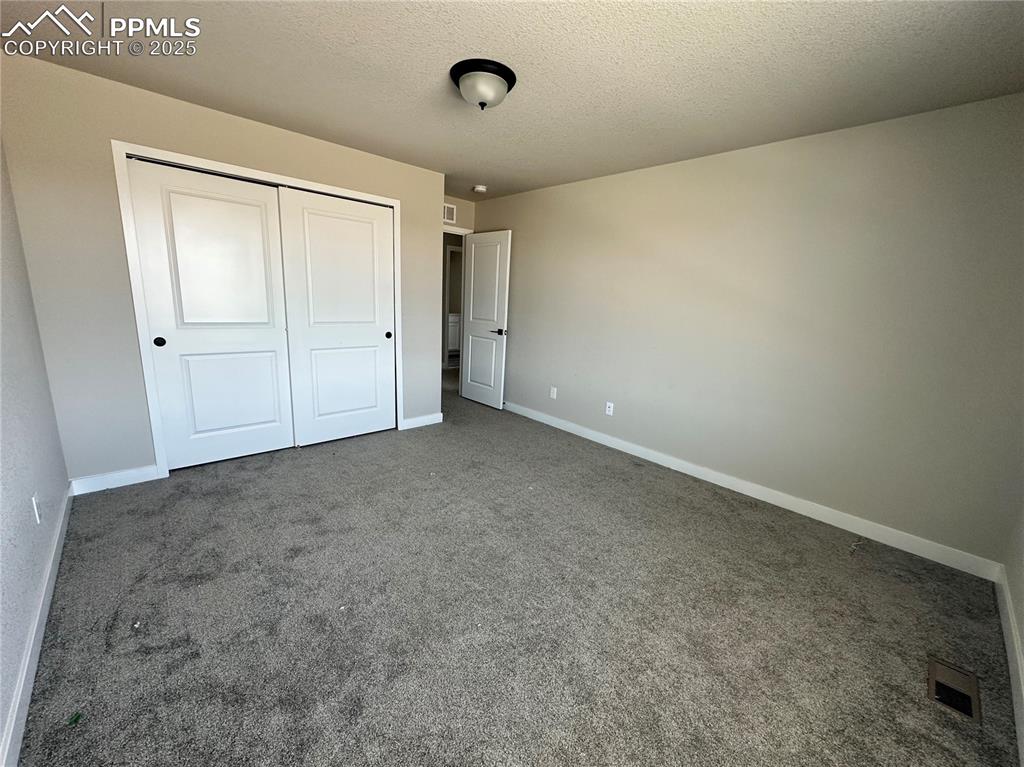
Unfurnished bedroom featuring a closet, carpet floors, and a textured ceiling
Disclaimer: The real estate listing information and related content displayed on this site is provided exclusively for consumers’ personal, non-commercial use and may not be used for any purpose other than to identify prospective properties consumers may be interested in purchasing.