154 High Meadows Drive, Florence, CO, 81226
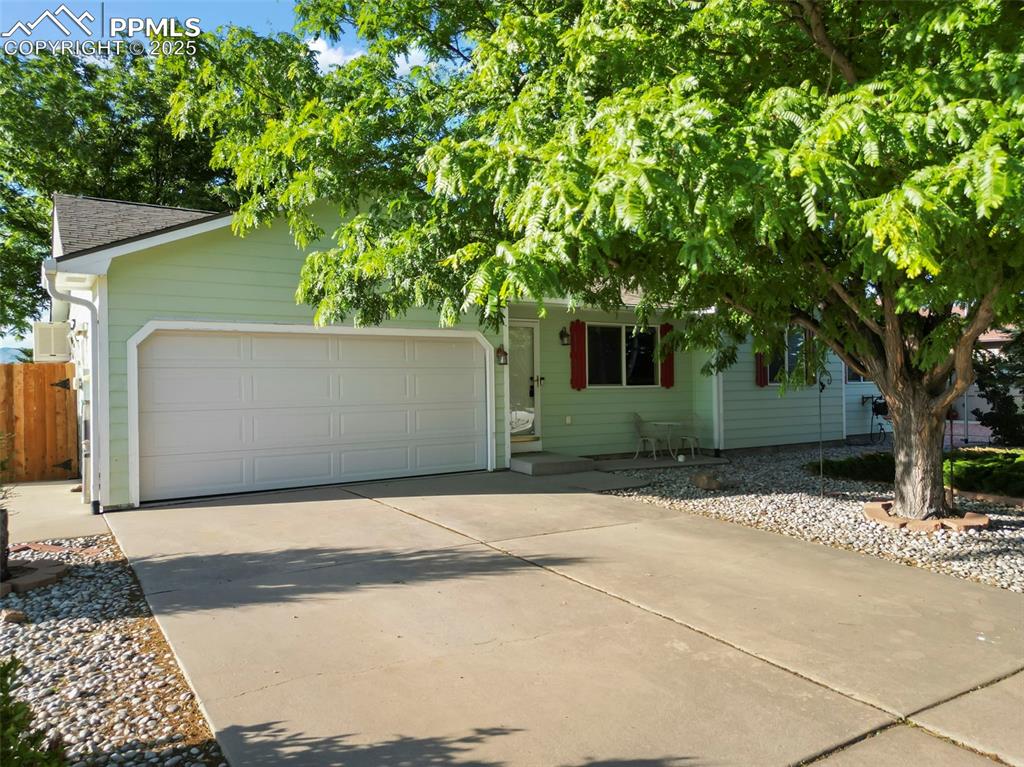
Obstructed view of property featuring concrete driveway and an attached garage
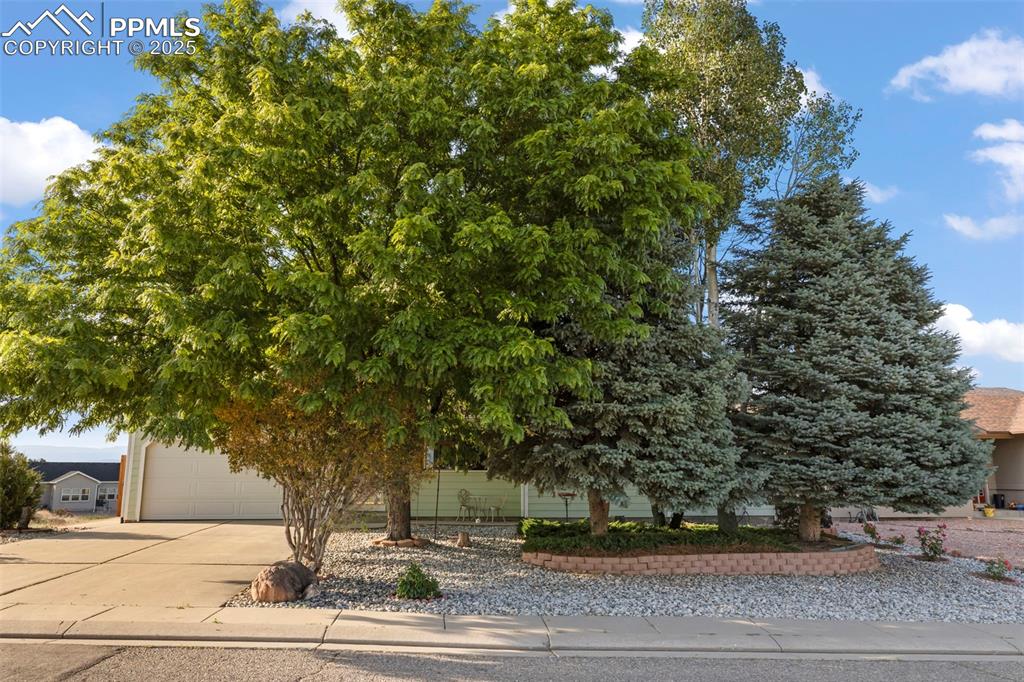
Obstructed view of property with driveway and a garage
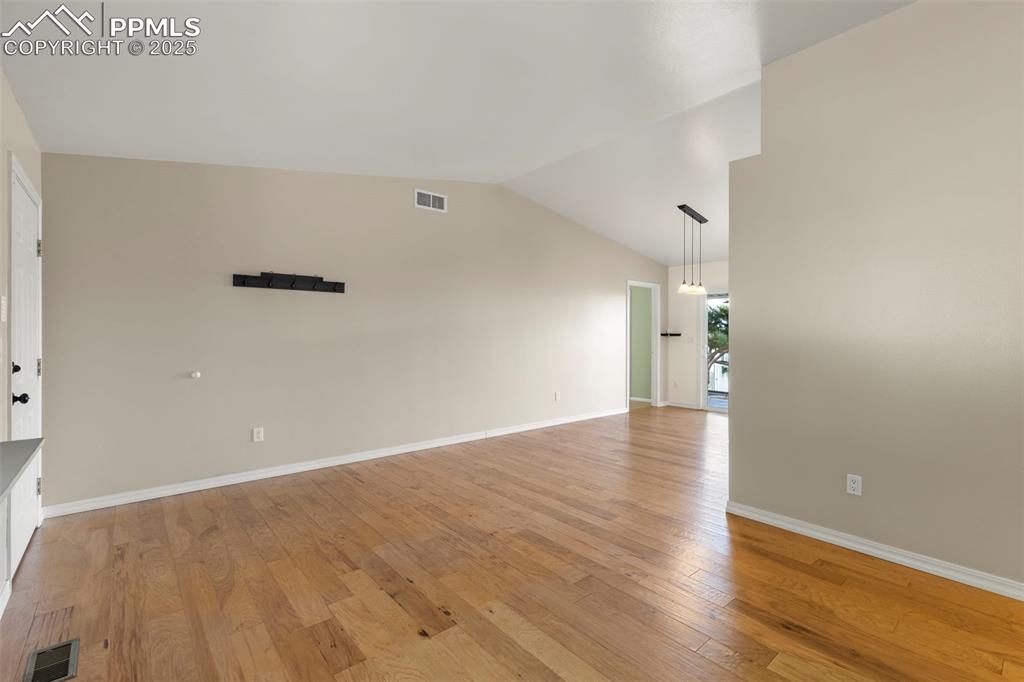
Unfurnished room featuring vaulted ceiling and light wood finished floors
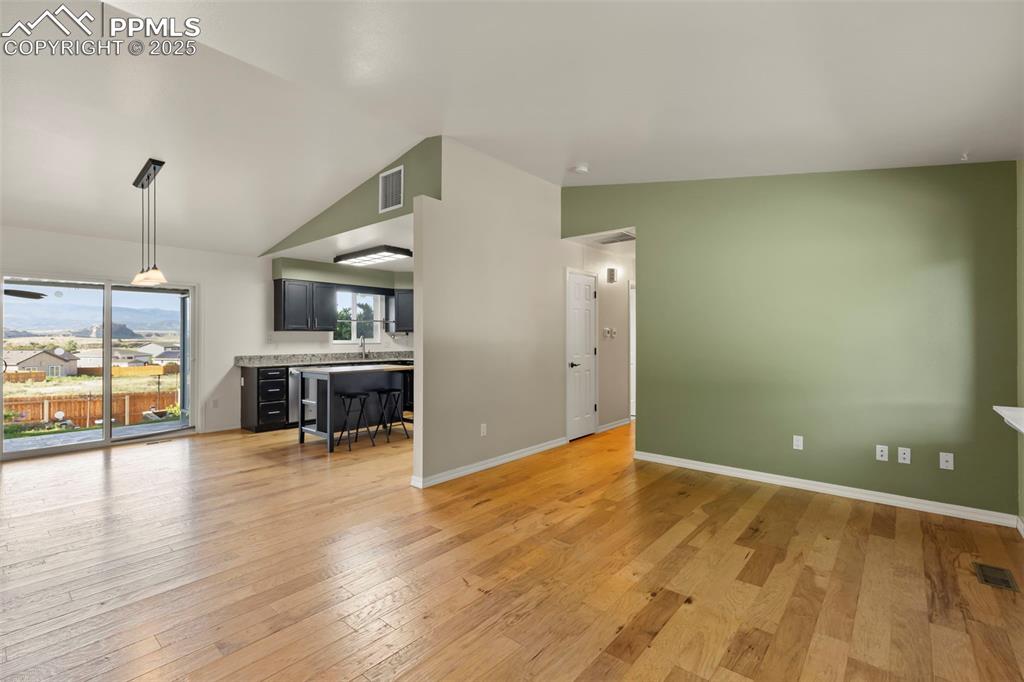
Unfurnished living room with lofted ceiling and light wood-type flooring
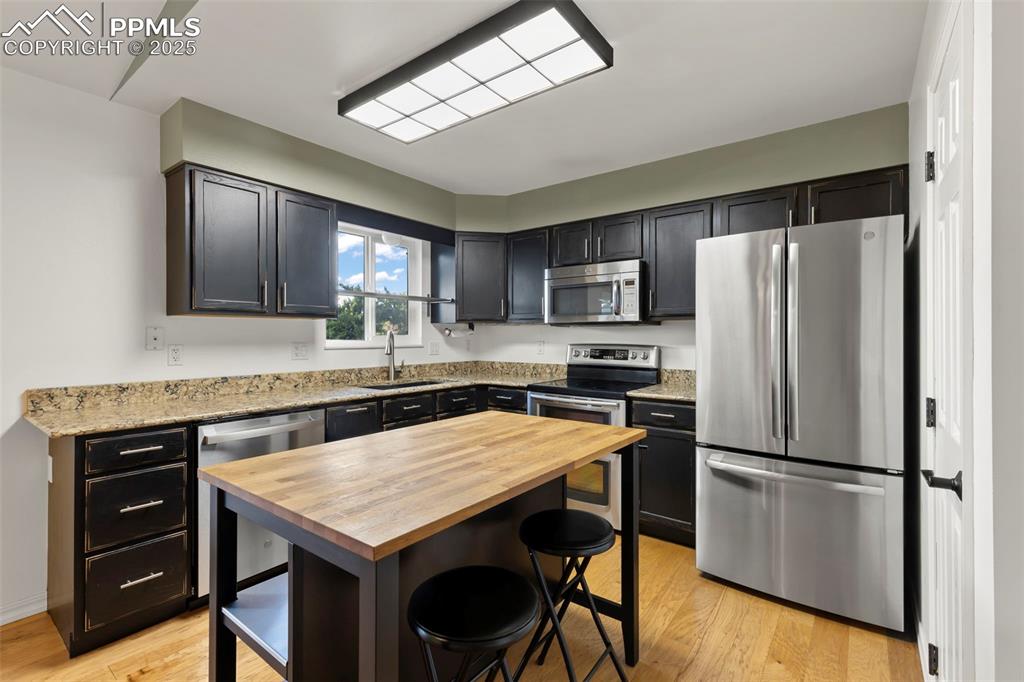
Kitchen with stainless steel appliances, butcher block countertops, light wood-style flooring, and a kitchen breakfast bar
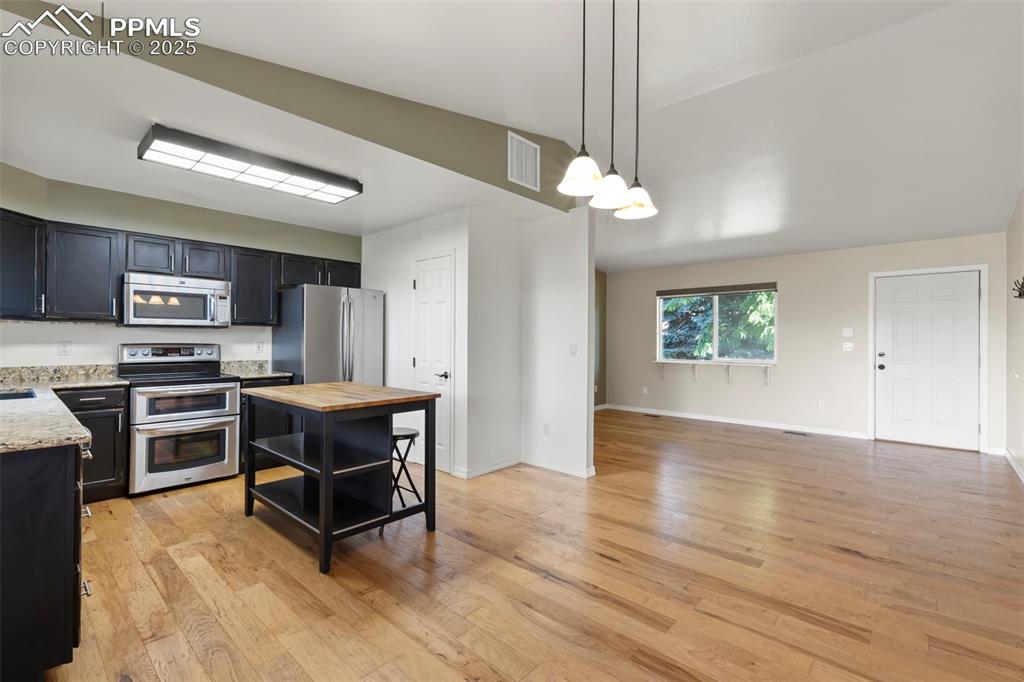
Kitchen with stainless steel appliances, butcher block counters, open shelves, light wood-style floors, and pendant lighting
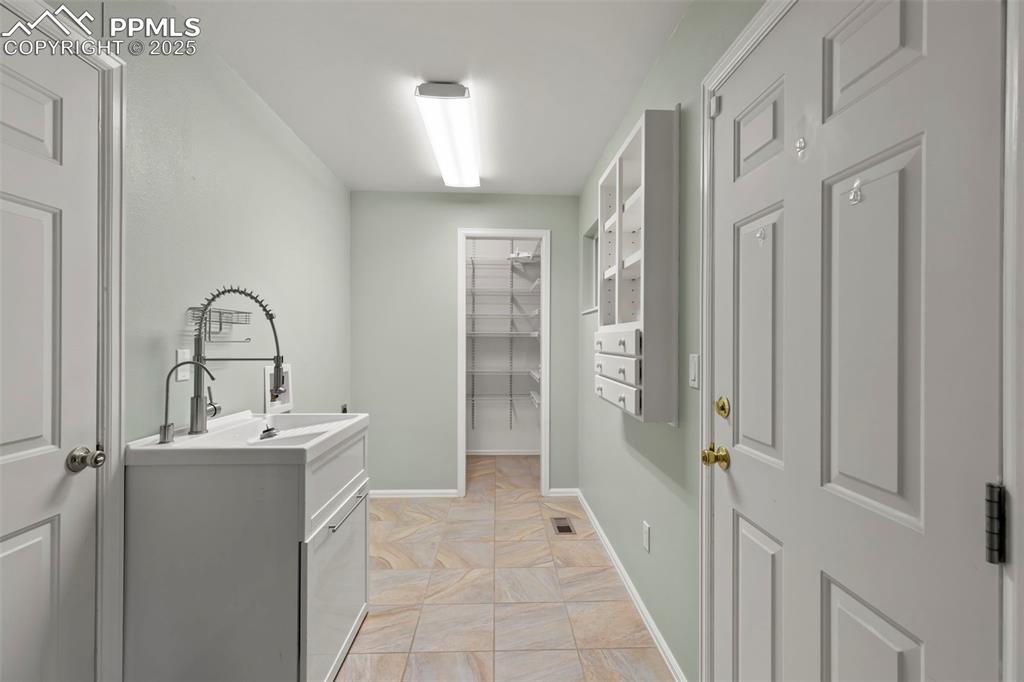
Laundry Room
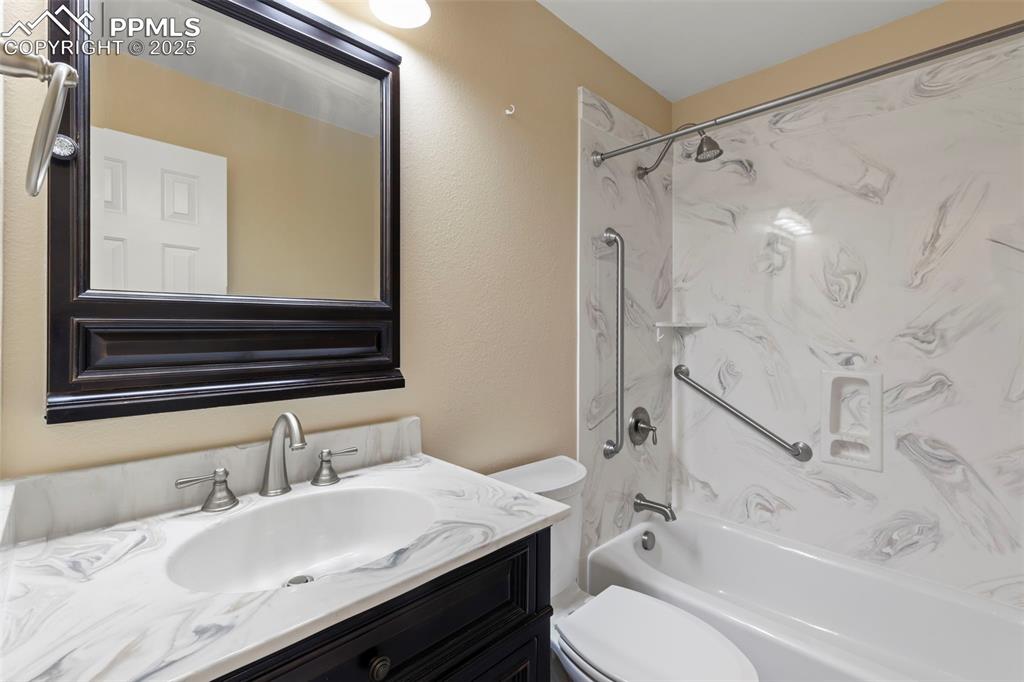
Bathroom 1
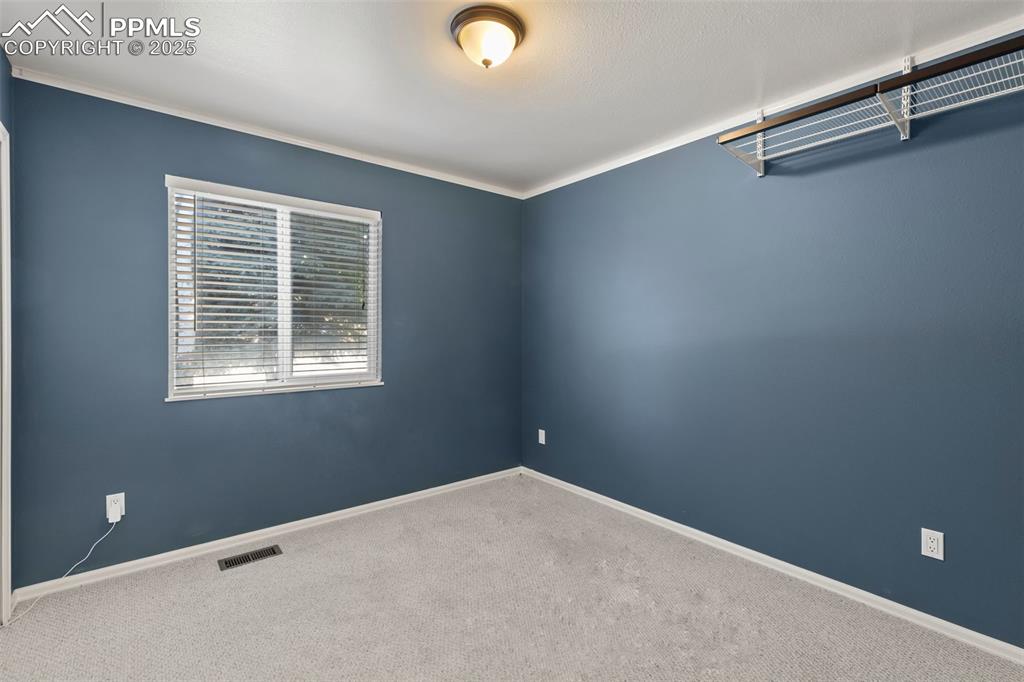
Bedroom 1
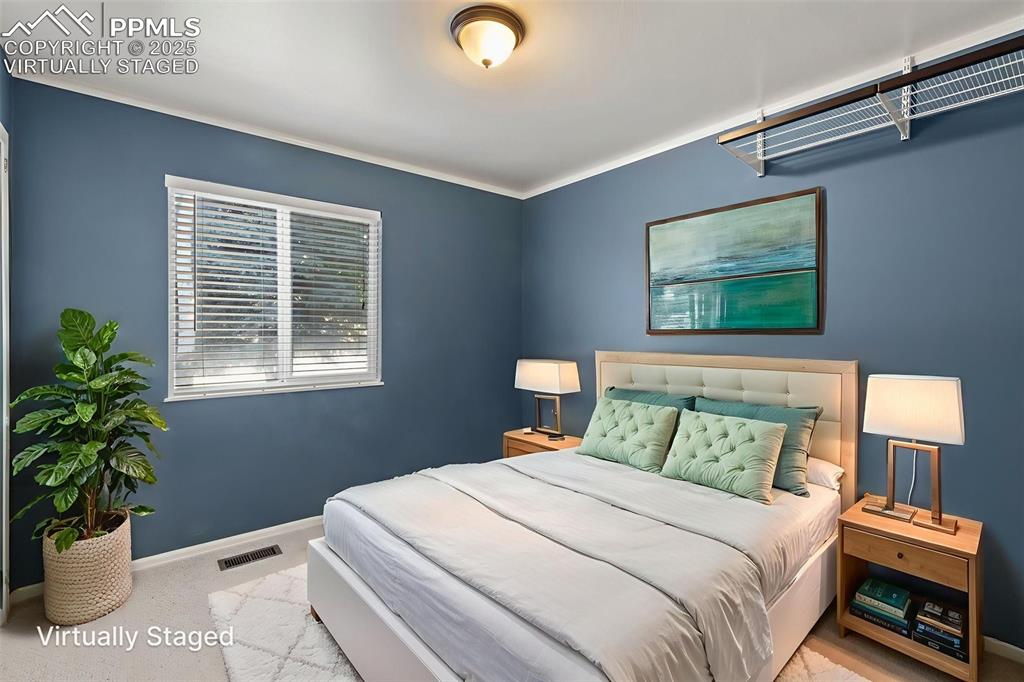
Virtually Staged bedroom 1
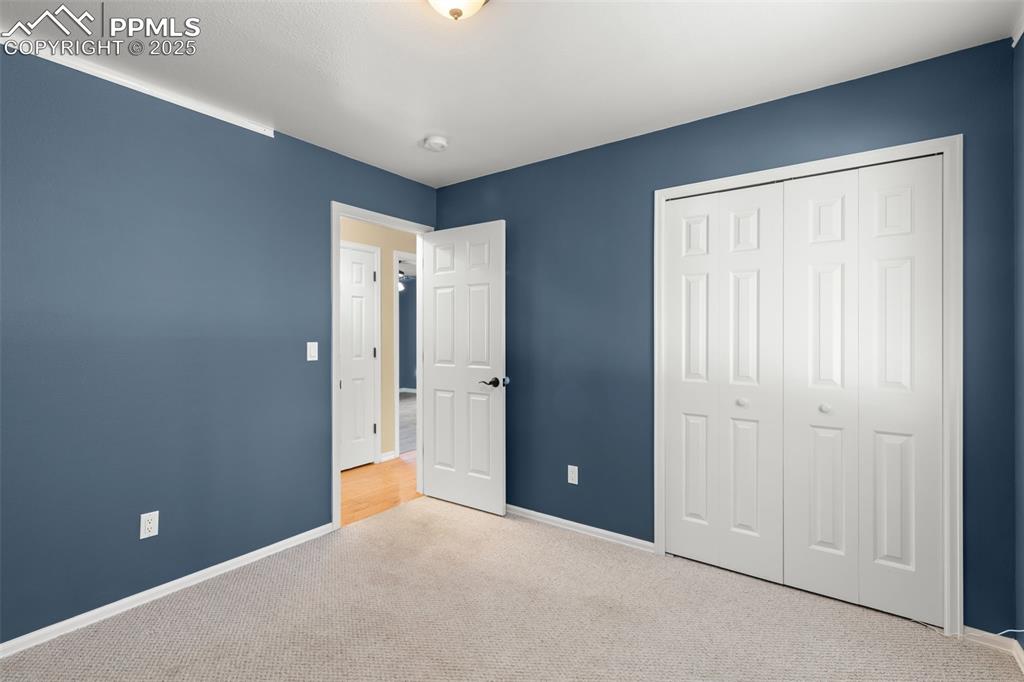
Bedroom 1 Closet
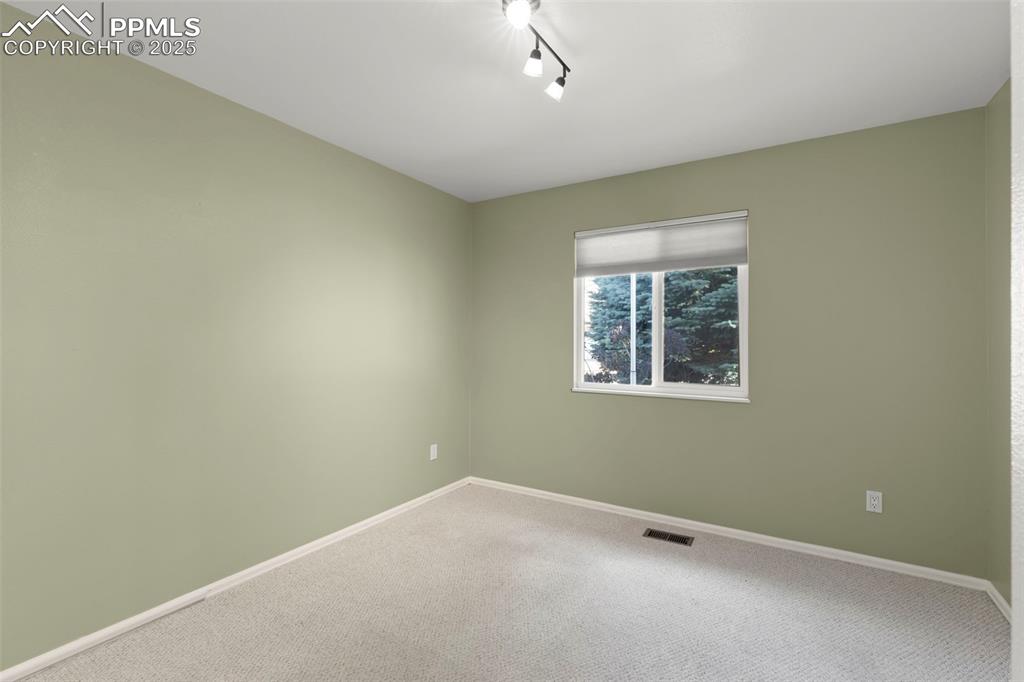
Bedroom 2
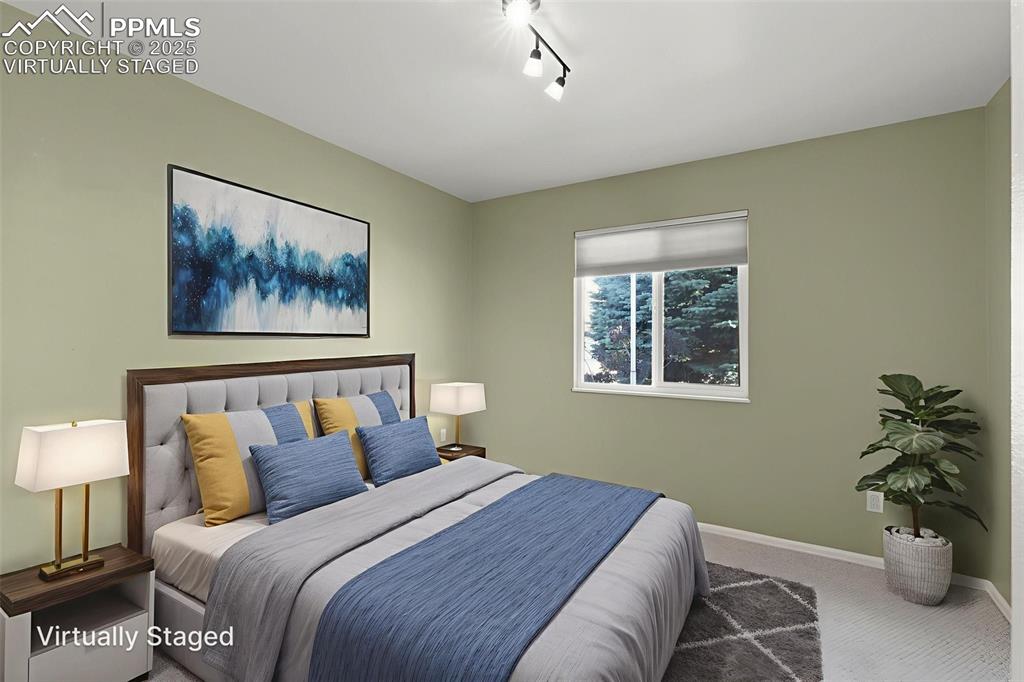
Virtually Staged bedroom 2
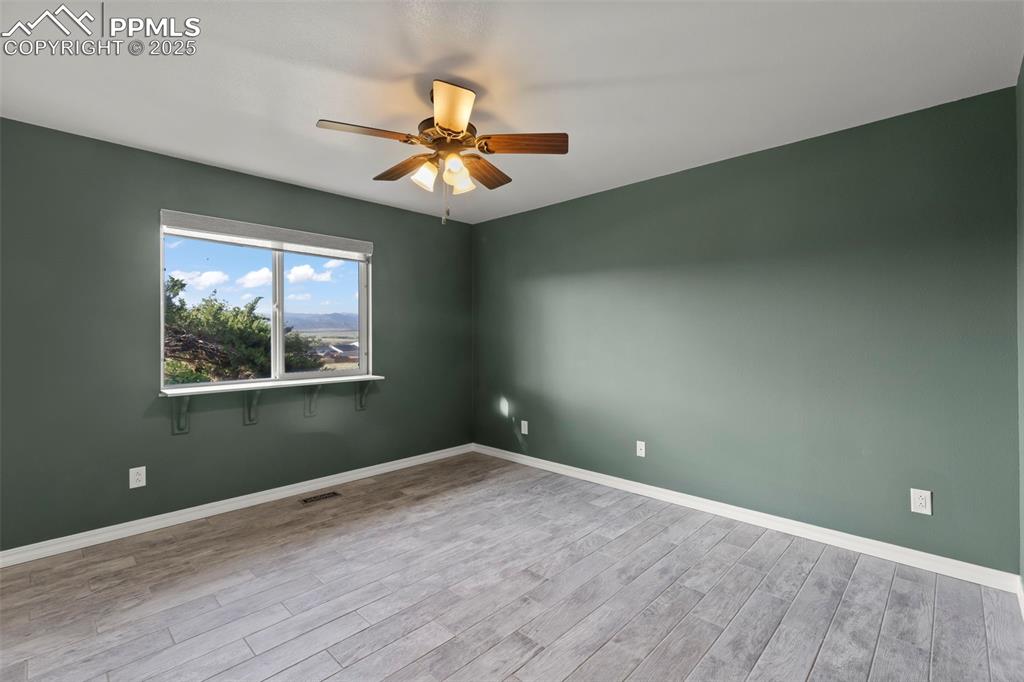
Unfurnished room with ceiling fan and wood finished floors
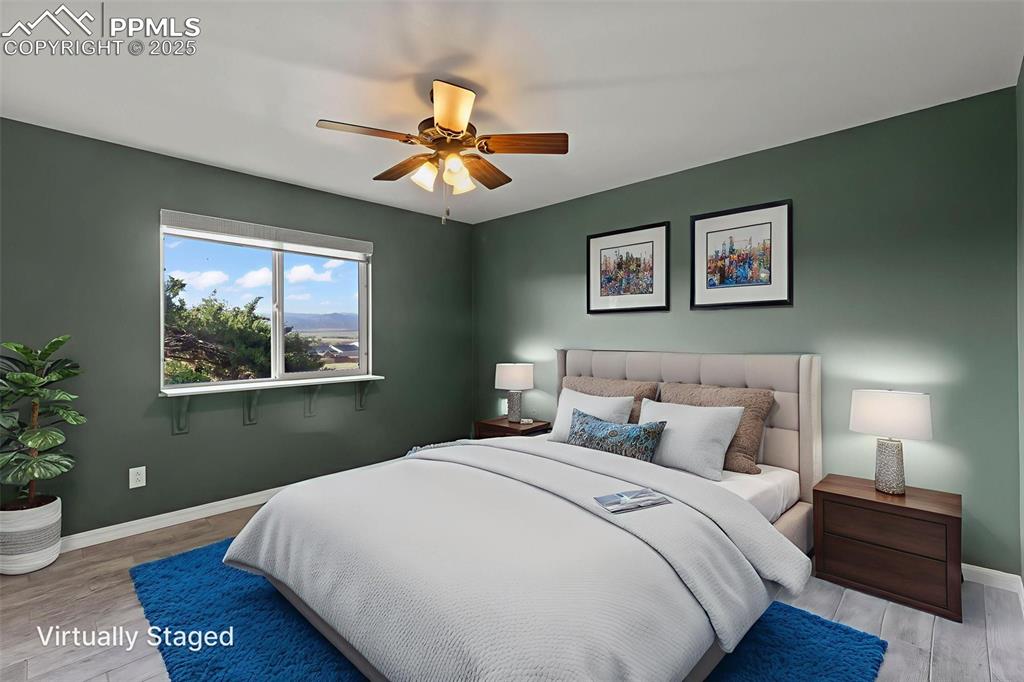
Bedroom featuring wood finished floors and a ceiling fan
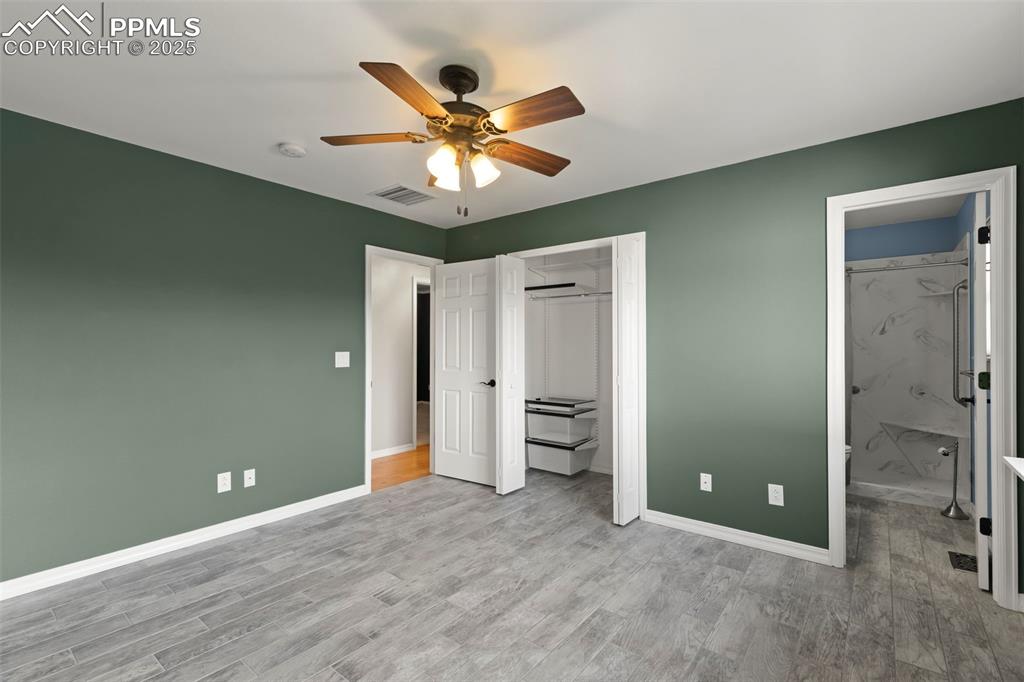
Master Bedroom
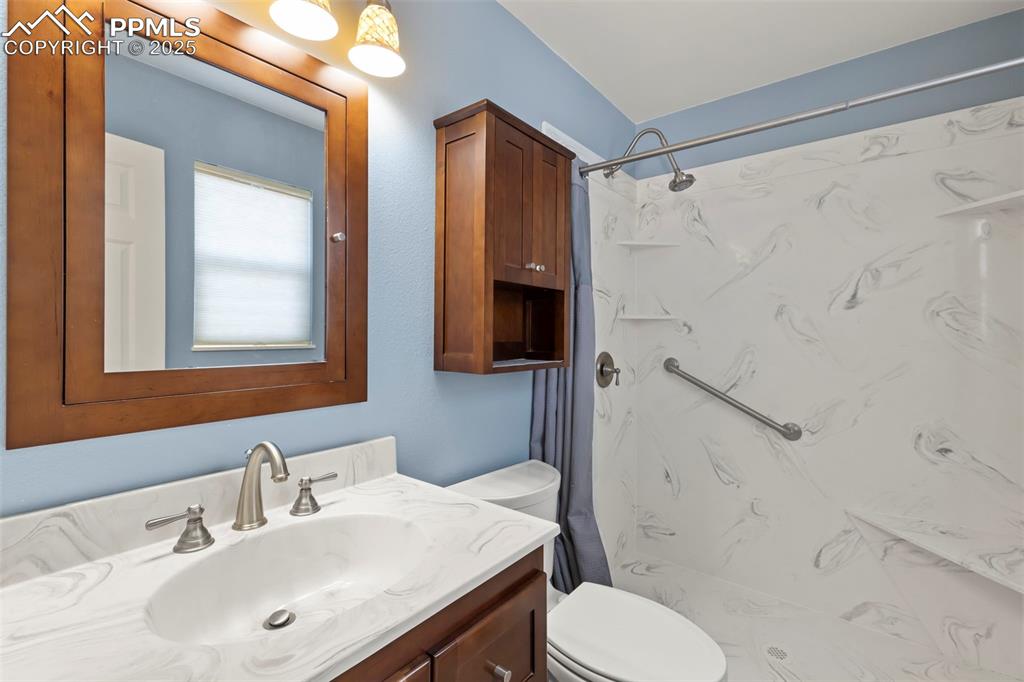
Master Bath
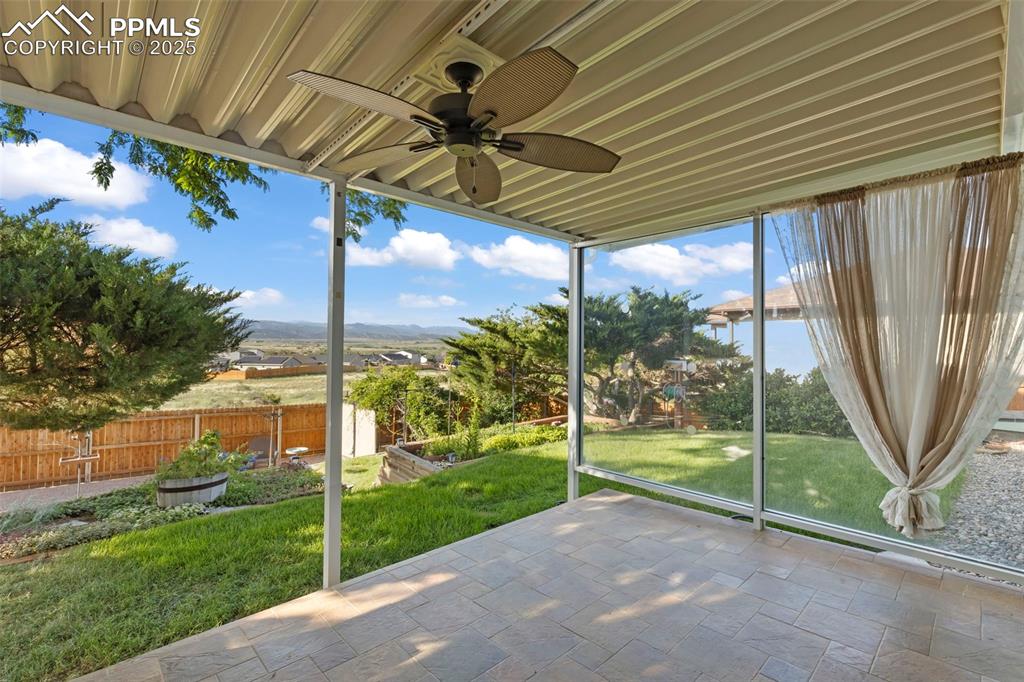
Unfurnished sunroom with ceiling fan and a mountain view
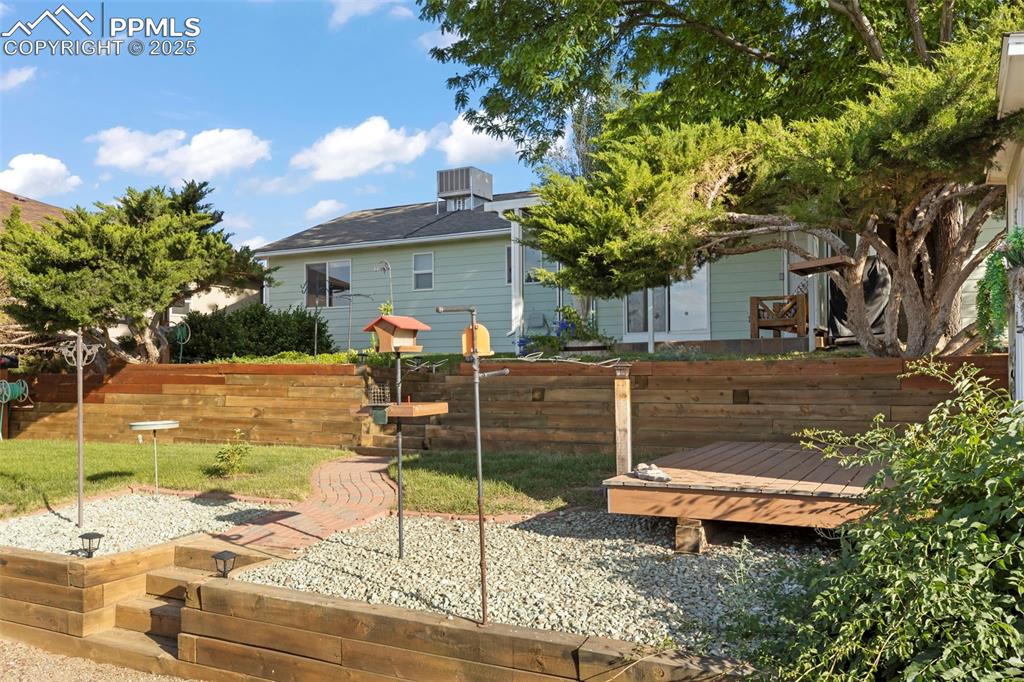
View of yard
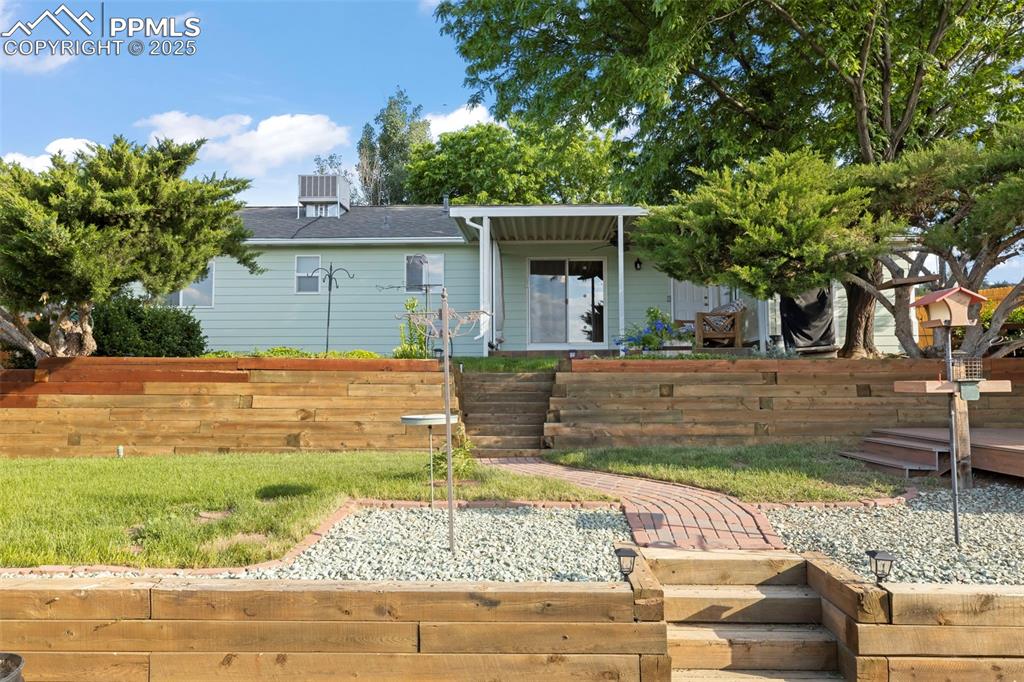
Back of house
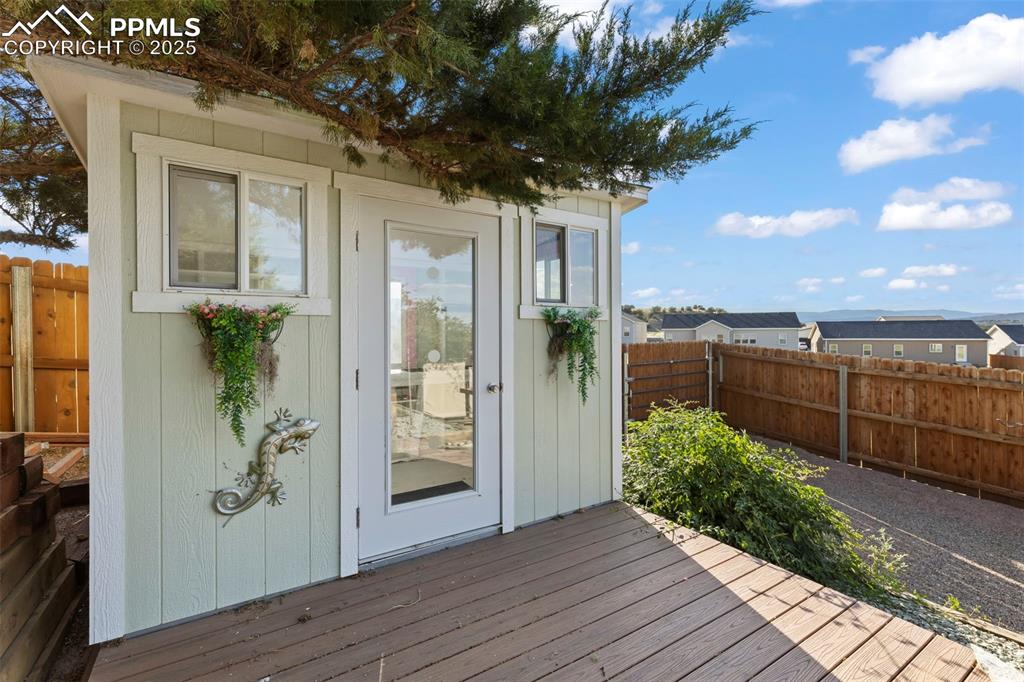
Shed
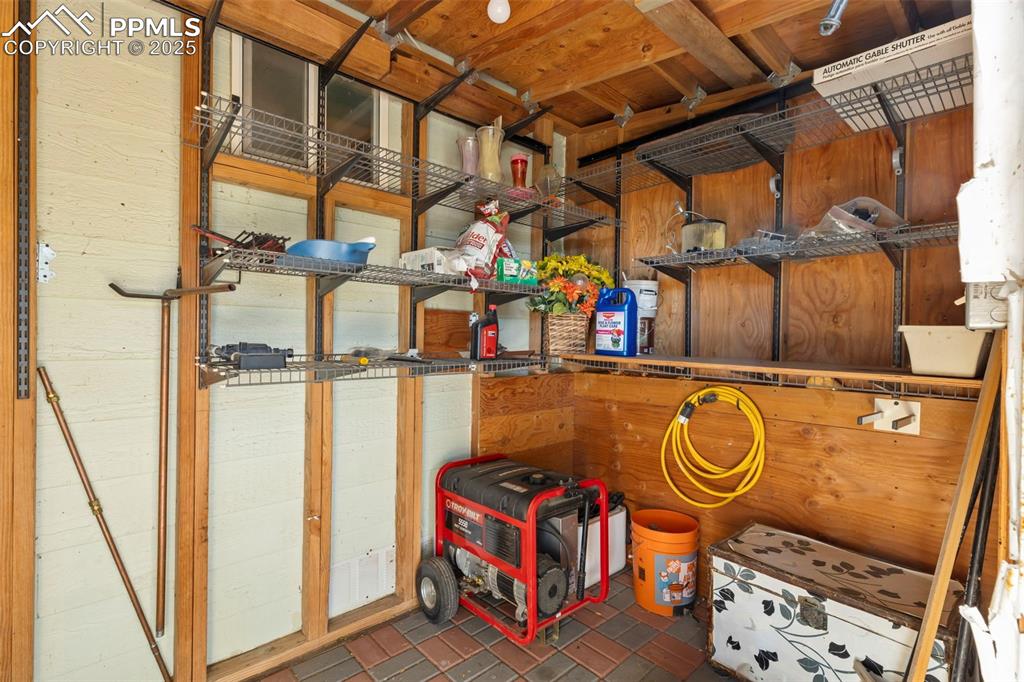
View of storage area
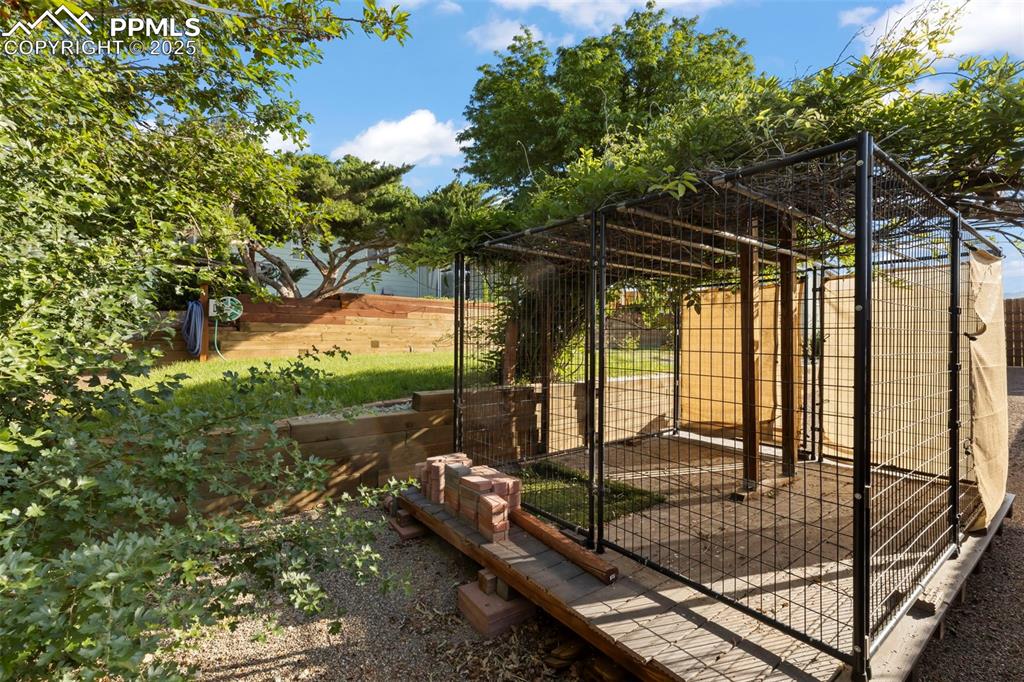
View of yard featuring an exterior structure and an outbuilding
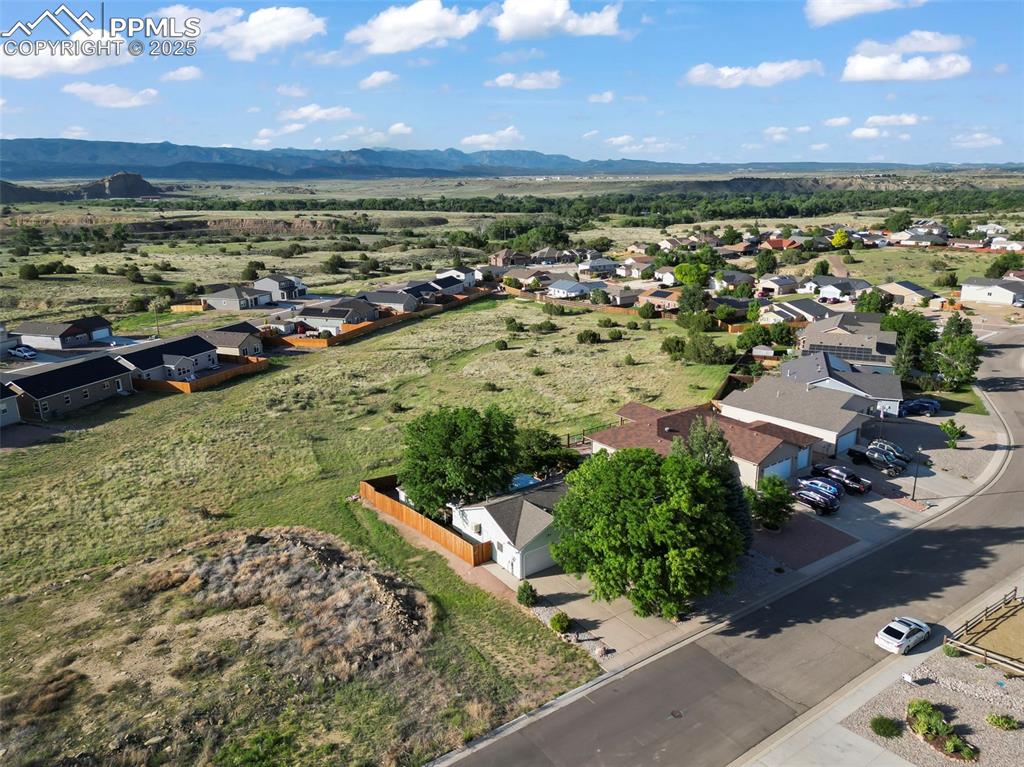
Aerial perspective of suburban area featuring a mountain backdrop
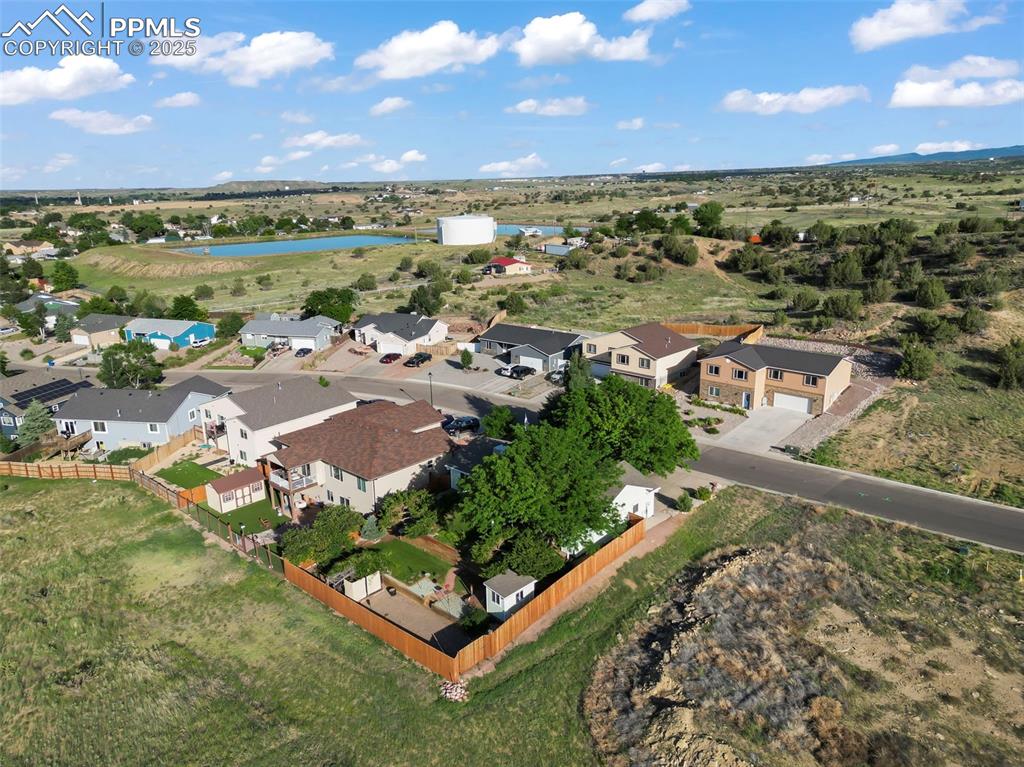
Aerial view of property's location with a large body of water and nearby suburban area
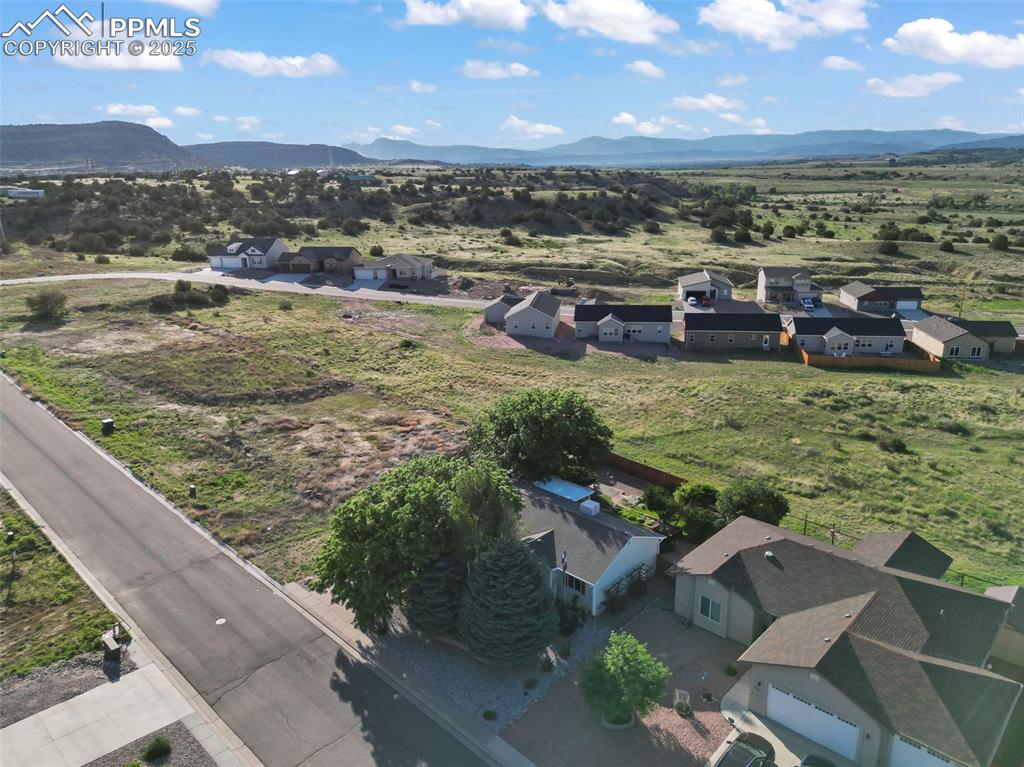
Bird's eye view of a mountain backdrop
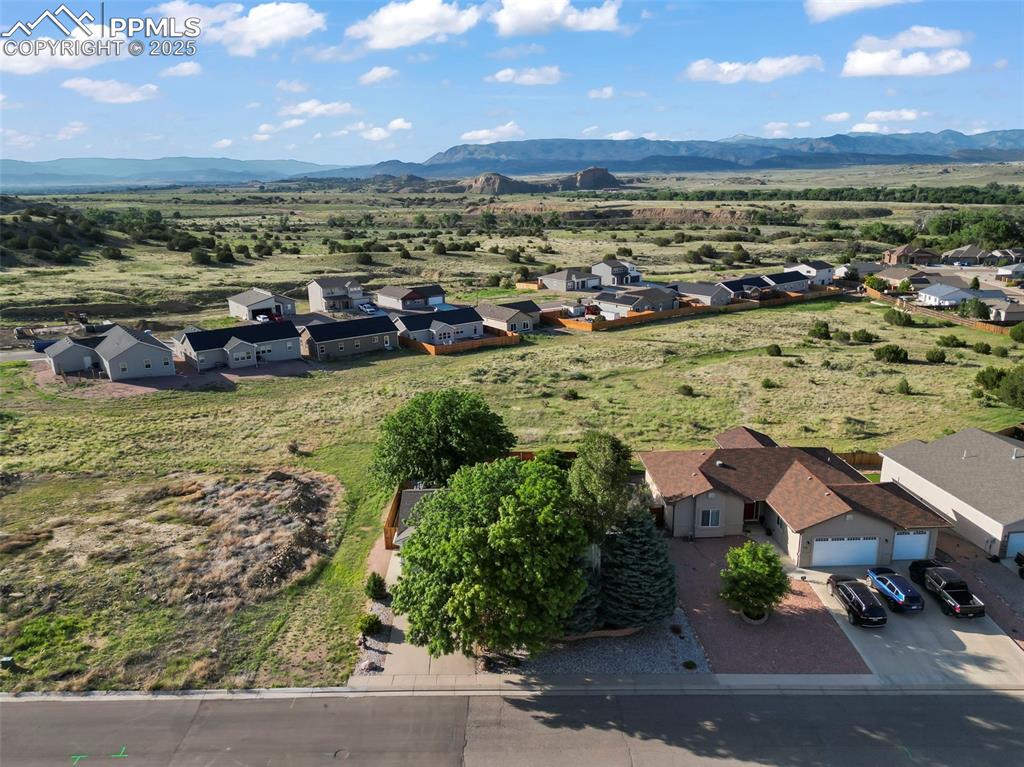
Aerial view of residential area featuring a mountainous background
Disclaimer: The real estate listing information and related content displayed on this site is provided exclusively for consumers’ personal, non-commercial use and may not be used for any purpose other than to identify prospective properties consumers may be interested in purchasing.