6475 Stonehedge Drive, Colorado Springs, CO, 80918

Traditional home featuring an attached garage, brick siding, driveway, and roof with shingles
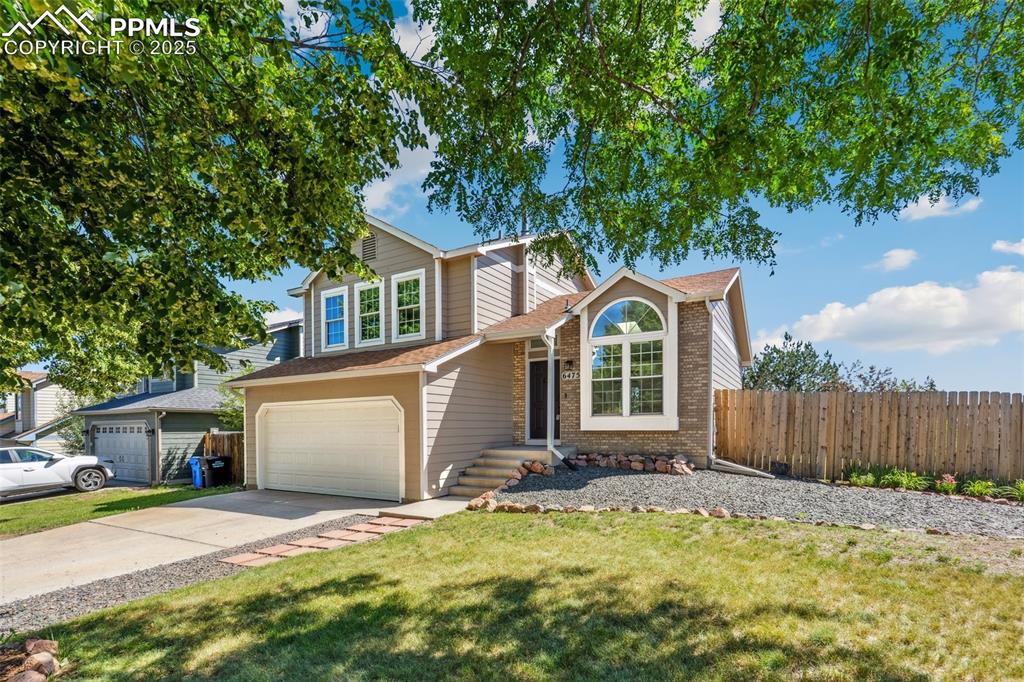
Traditional home with an attached garage, driveway, brick siding, and a shingled roof
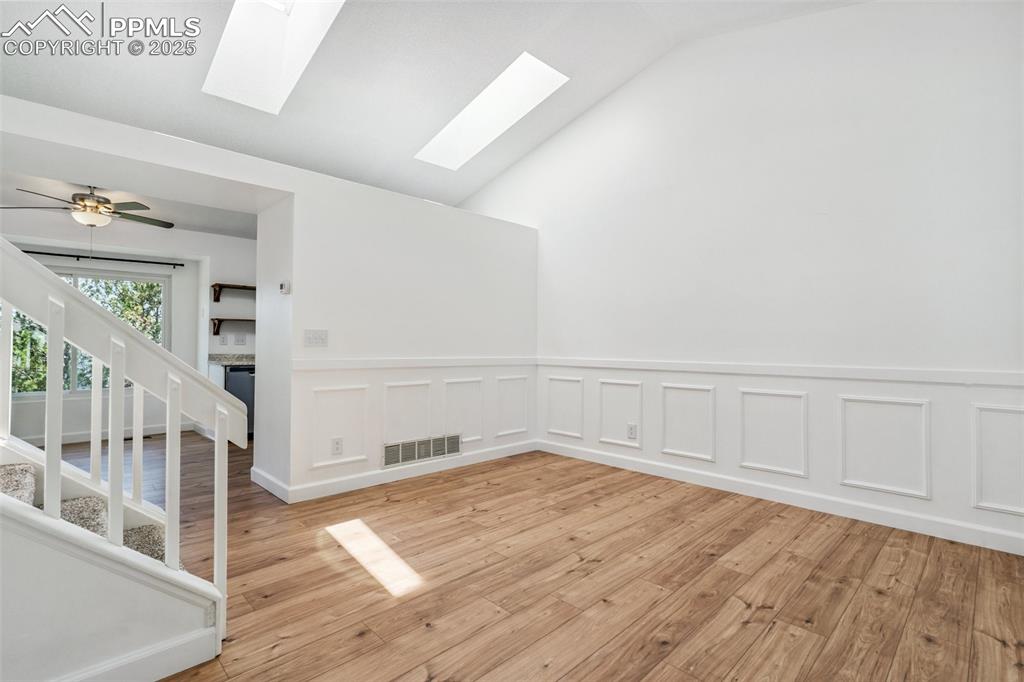
Spare room featuring a skylight, light wood finished floors, stairs, lofted ceiling, and a wainscoted wall
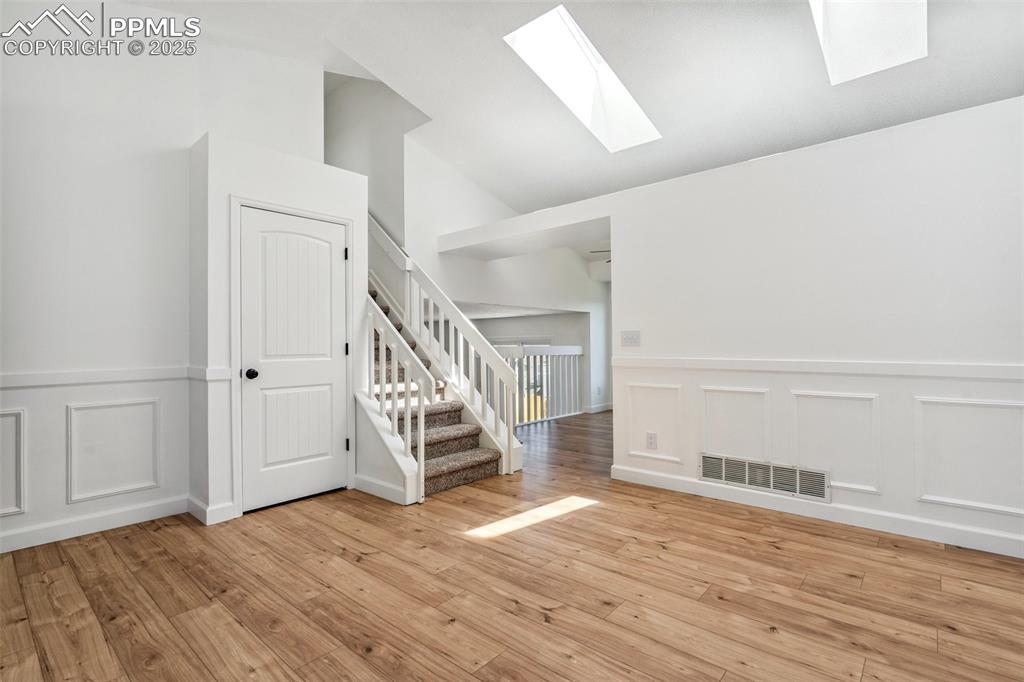
Other
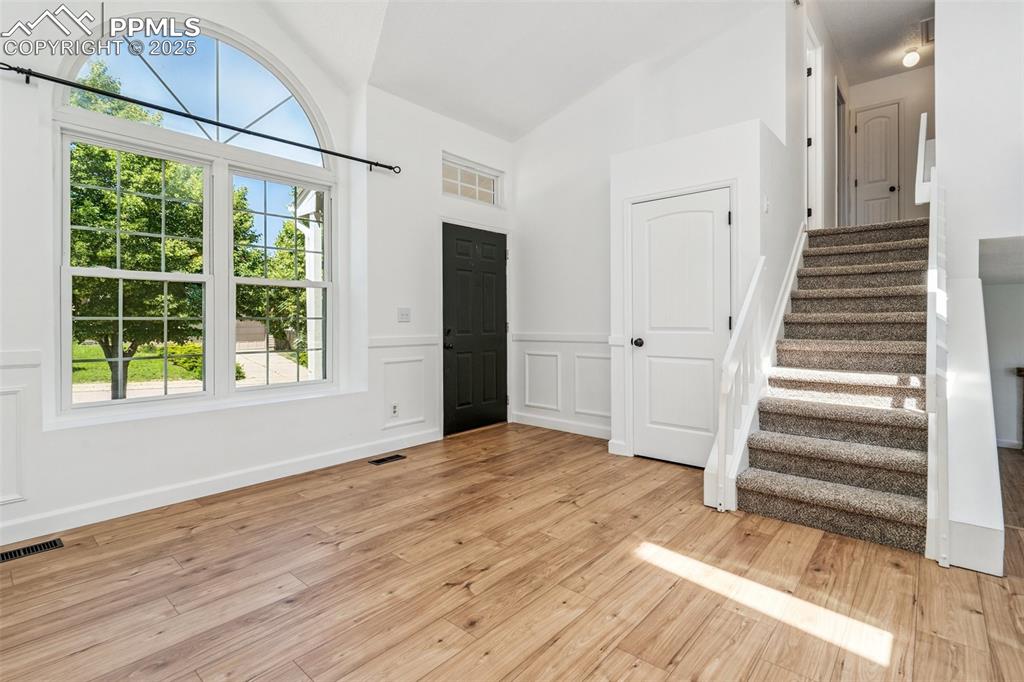
Entryway featuring stairway, light wood finished floors, high vaulted ceiling, and wainscoting
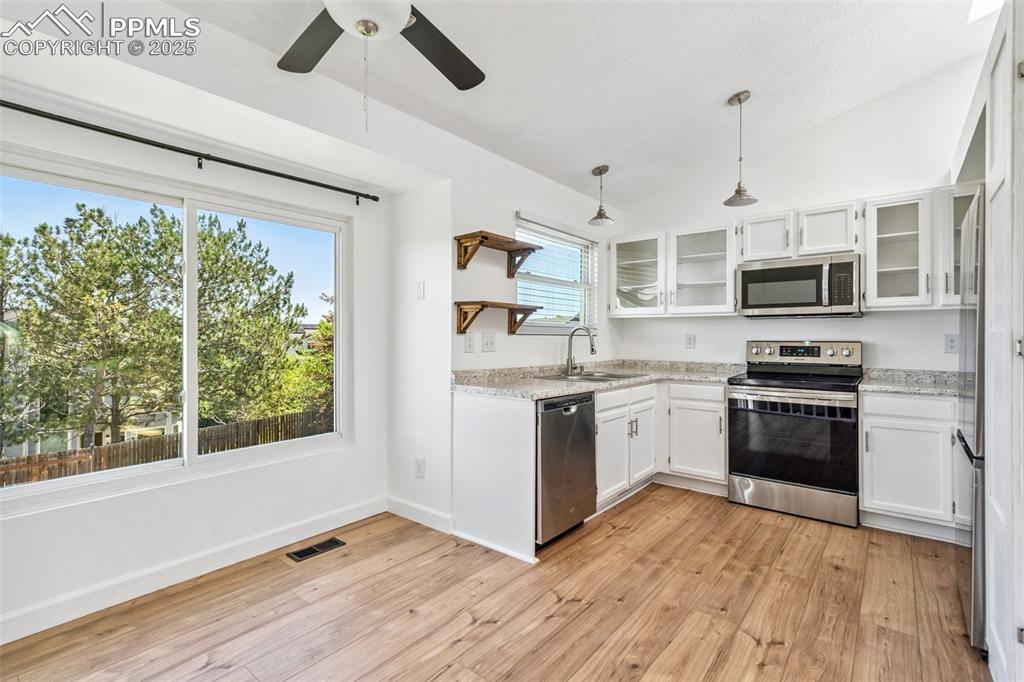
Kitchen featuring stainless steel appliances, white cabinets, light wood-type flooring, ceiling fan, and vaulted ceiling
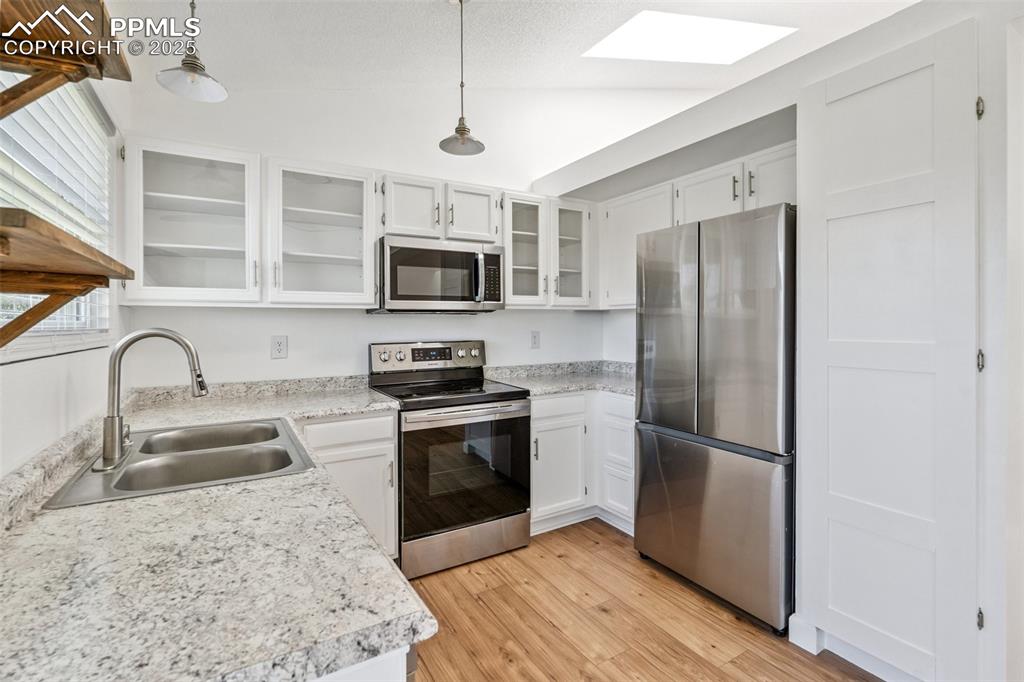
Kitchen featuring stainless steel appliances, light wood-style flooring, and light countertops
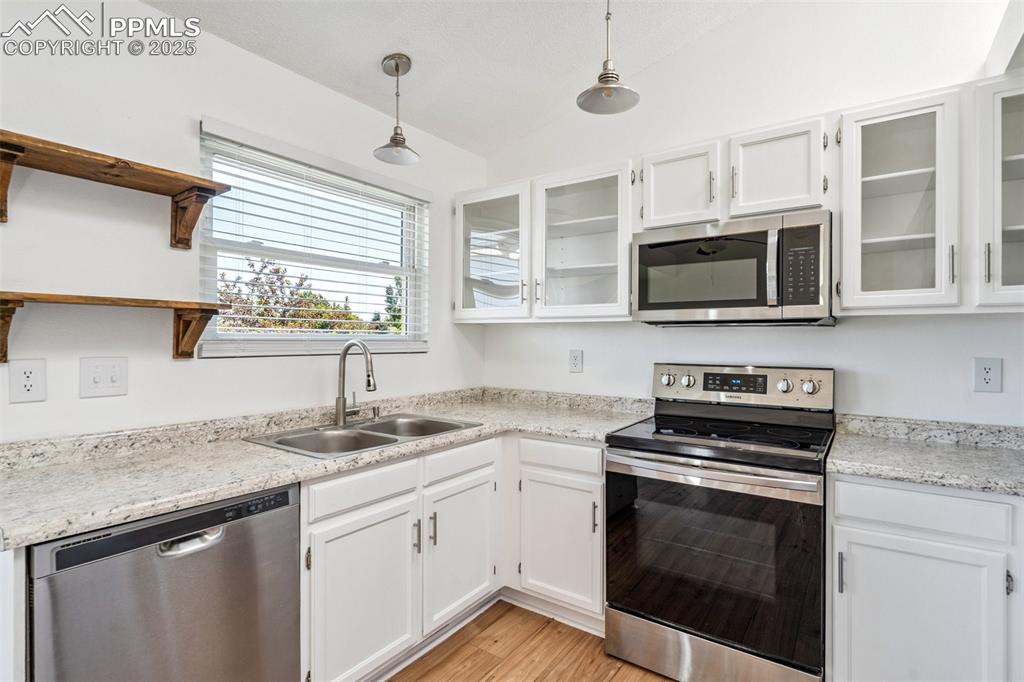
Kitchen with appliances with stainless steel finishes, open shelves, white cabinets, light wood-type flooring, and light countertops
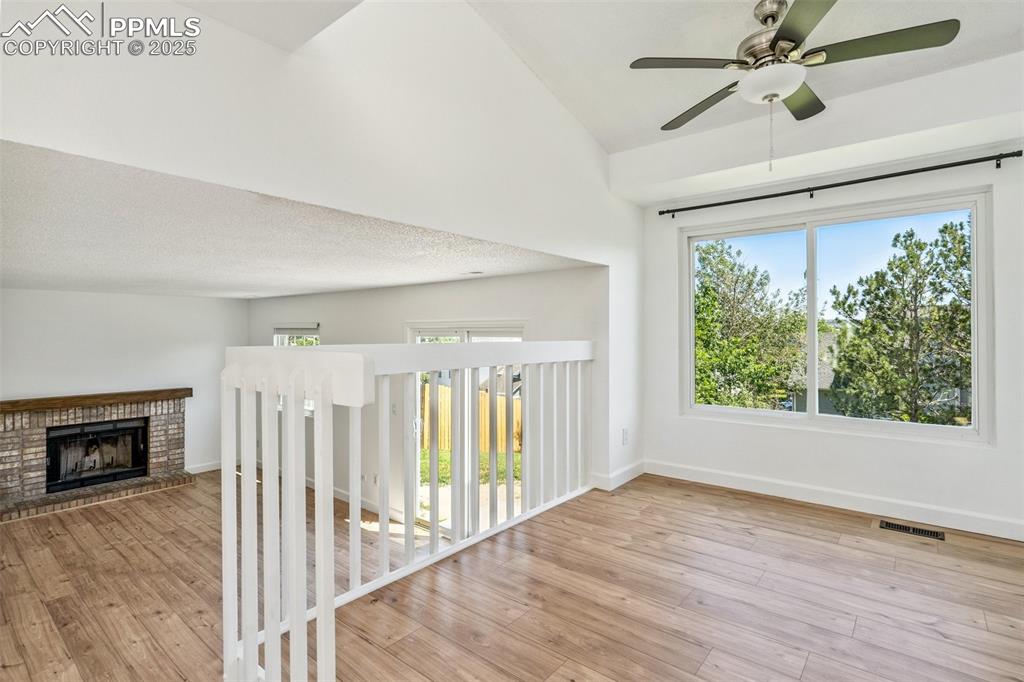
Other
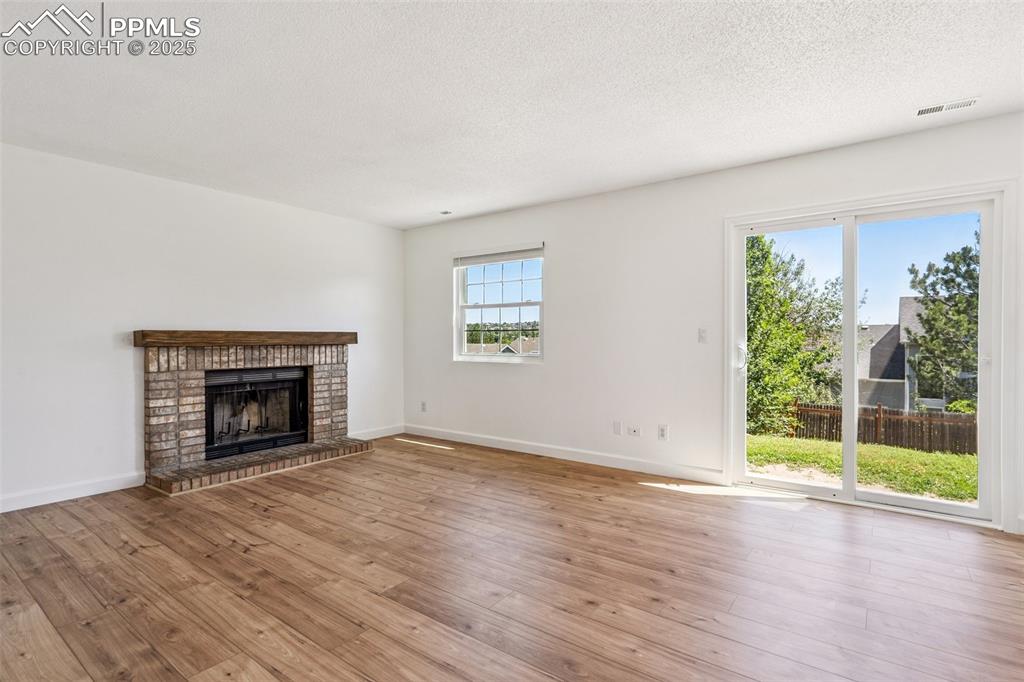
Unfurnished living room featuring hardwood / wood-style flooring, a fireplace, and a textured ceiling
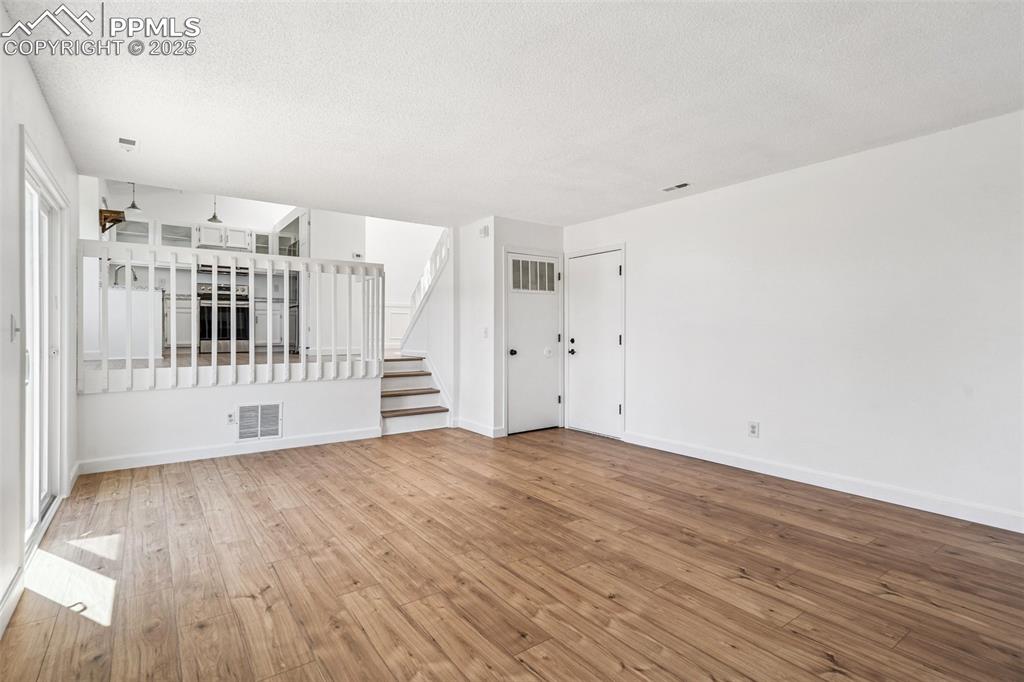
Empty room with hardwood / wood-style flooring, stairs, and a textured ceiling
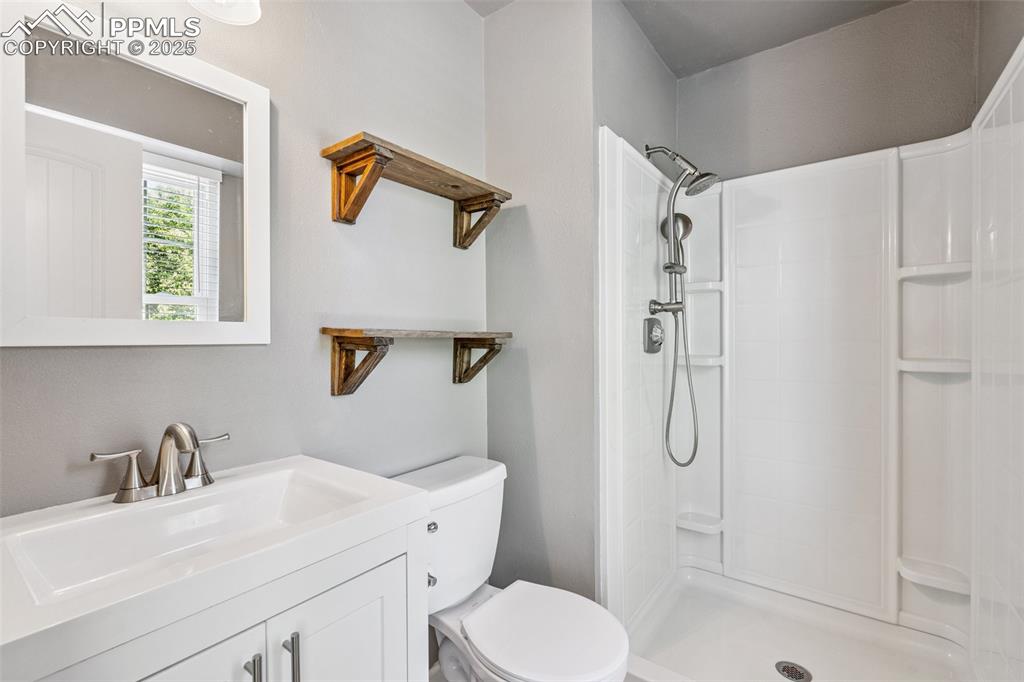
Bathroom with a tile shower and vanity
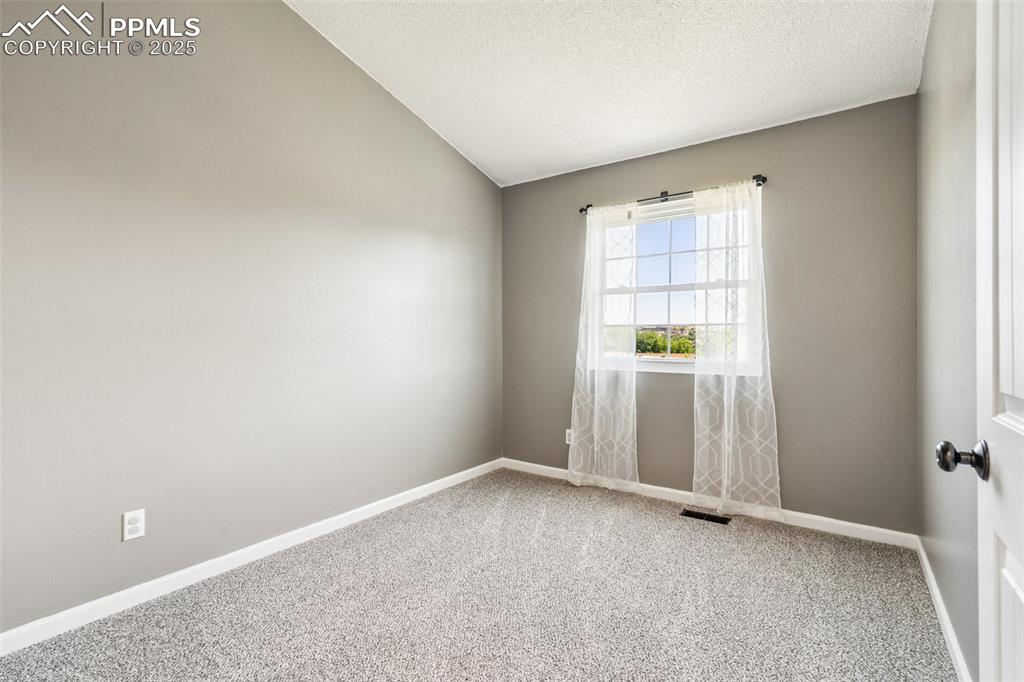
Carpeted spare room with a textured ceiling and lofted ceiling
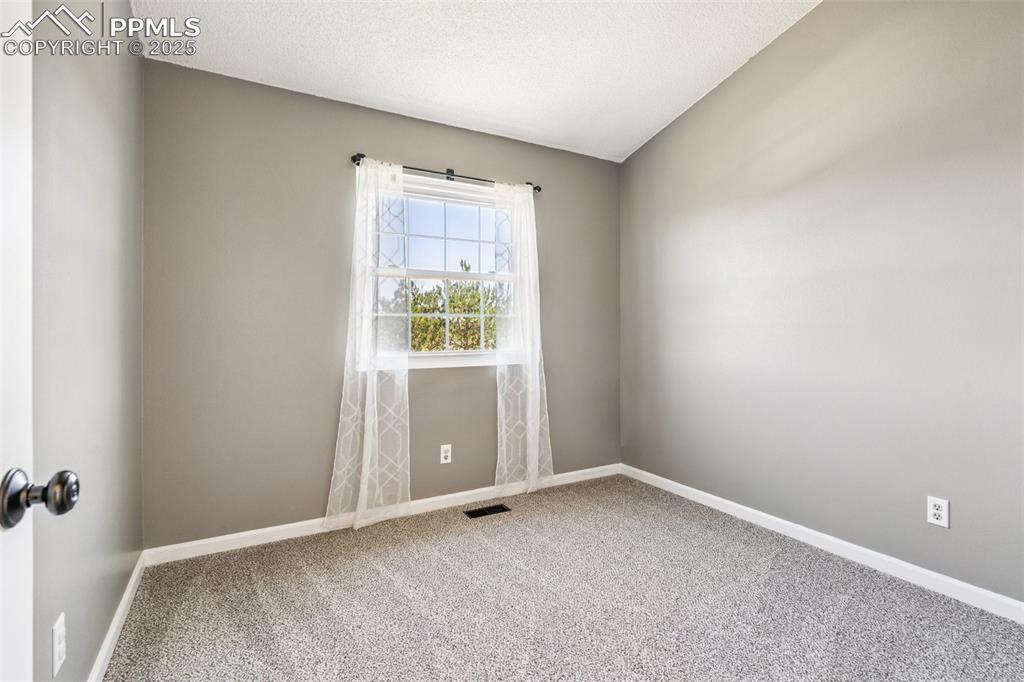
Spare room with carpet and a textured ceiling
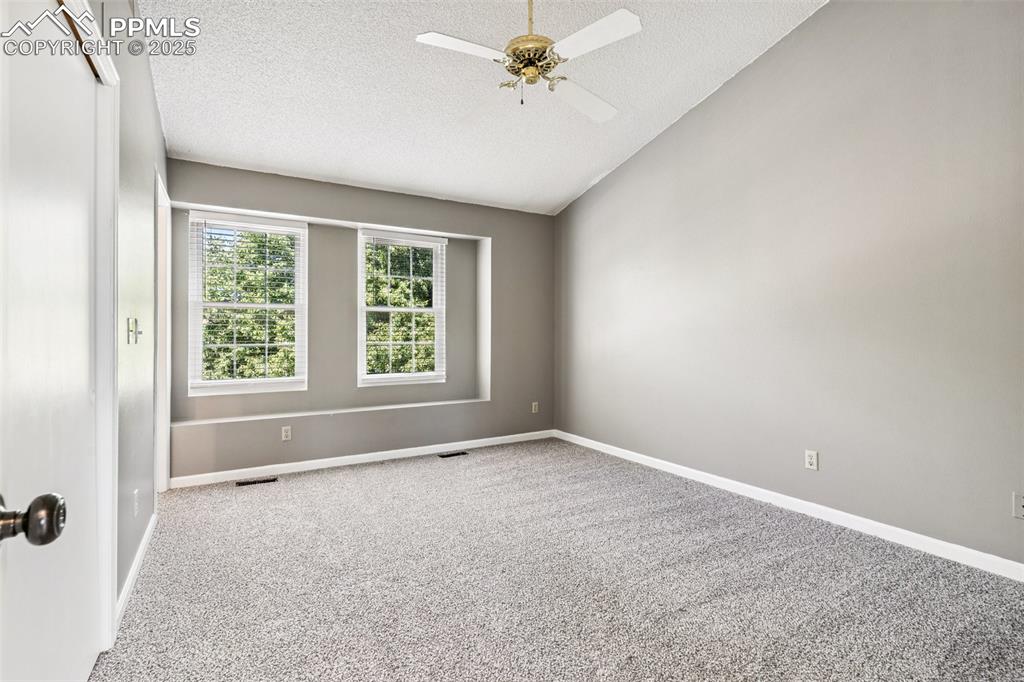
Carpeted empty room with a textured ceiling, vaulted ceiling, and ceiling fan
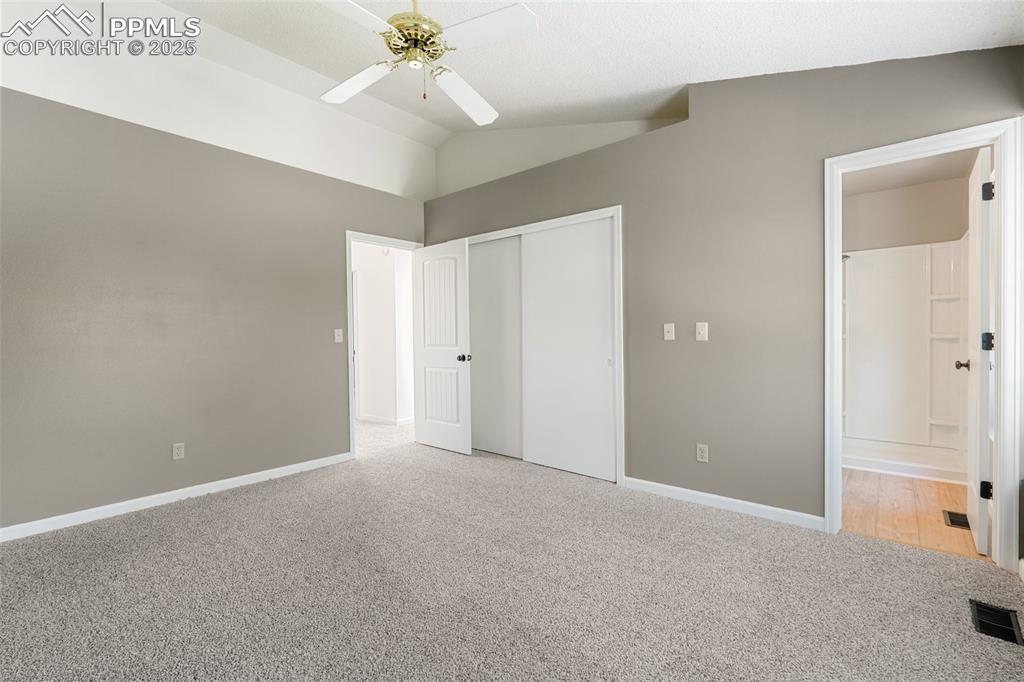
Unfurnished bedroom with light colored carpet, lofted ceiling, a closet, connected bathroom, and ceiling fan
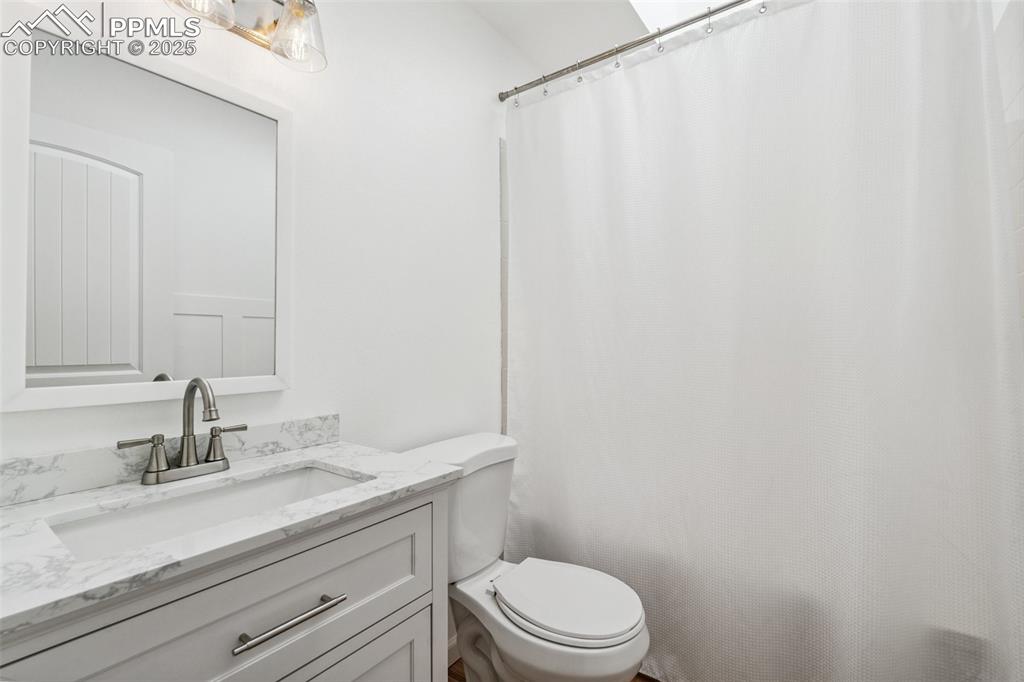
Bathroom featuring toilet and vanity
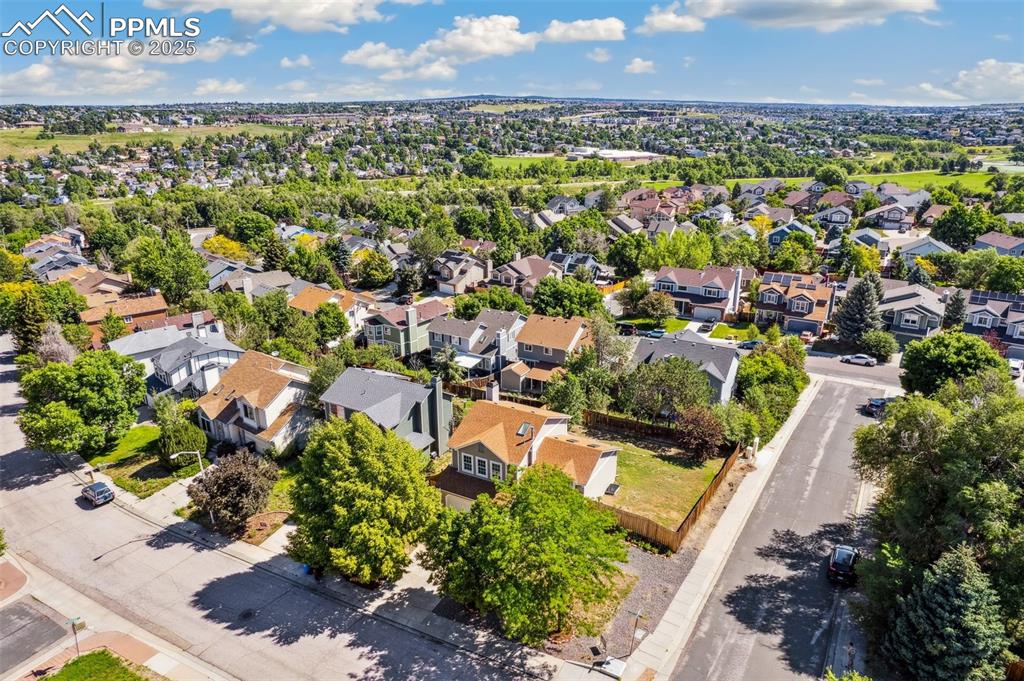
Aerial view of residential area
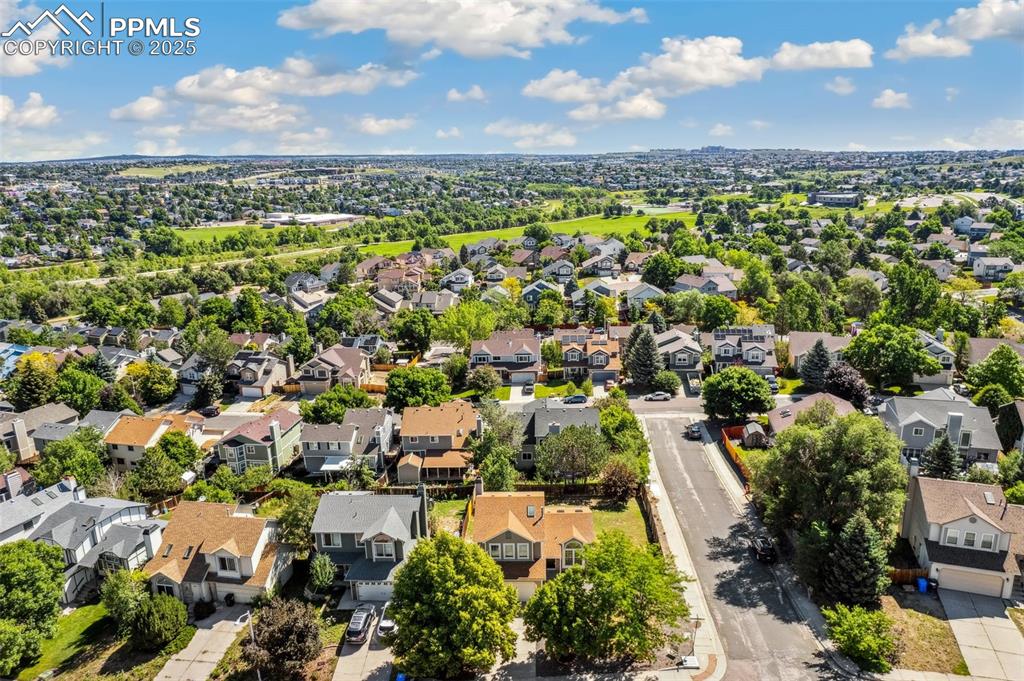
Aerial perspective of suburban area
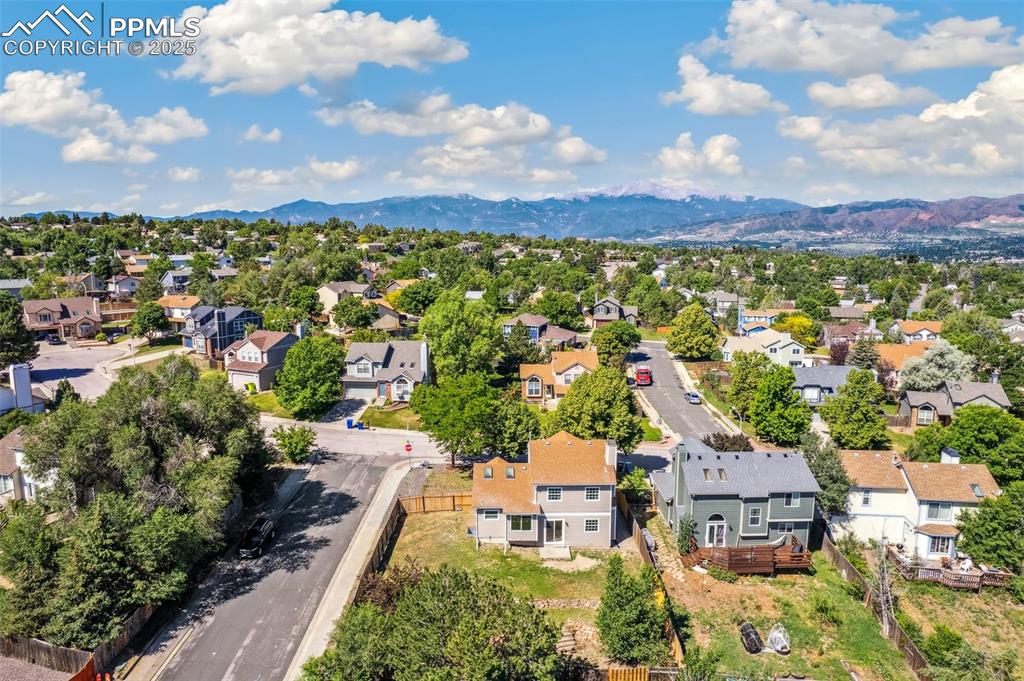
Aerial view of residential area featuring mountains
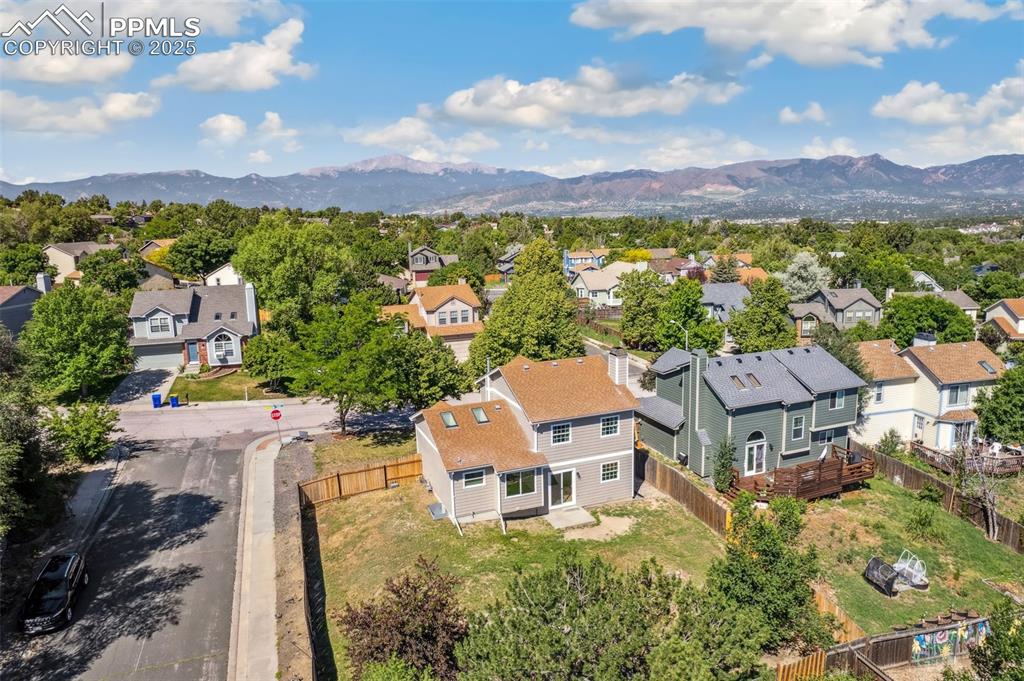
Aerial perspective of suburban area featuring a mountain backdrop
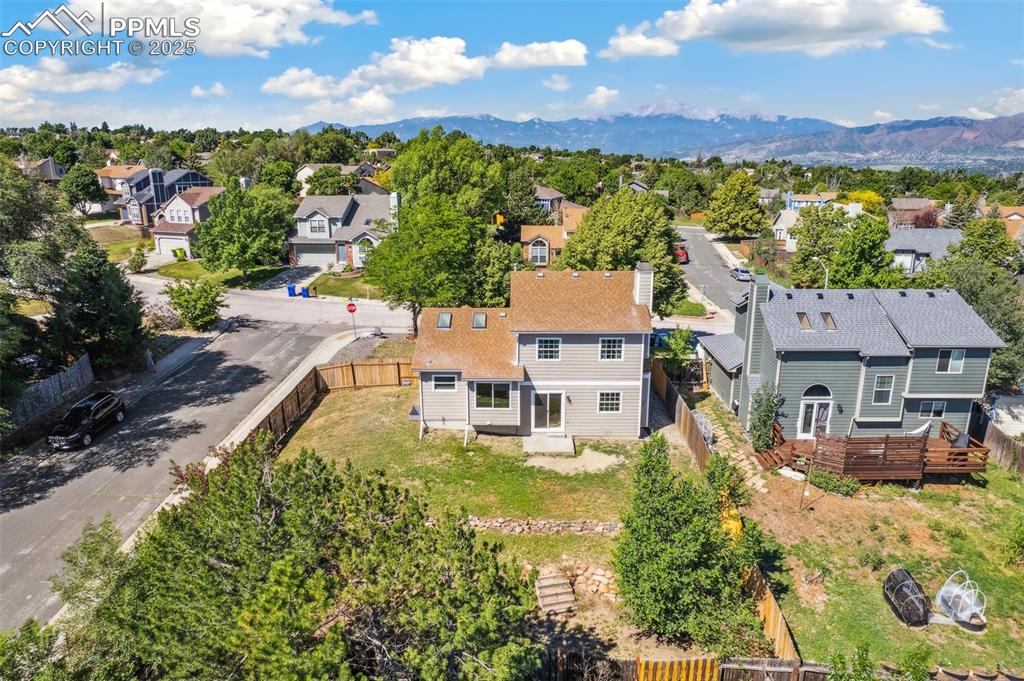
Aerial view of residential area with a mountain backdrop
Disclaimer: The real estate listing information and related content displayed on this site is provided exclusively for consumers’ personal, non-commercial use and may not be used for any purpose other than to identify prospective properties consumers may be interested in purchasing.