2905 Beacon Street, Colorado Springs, CO, 80907
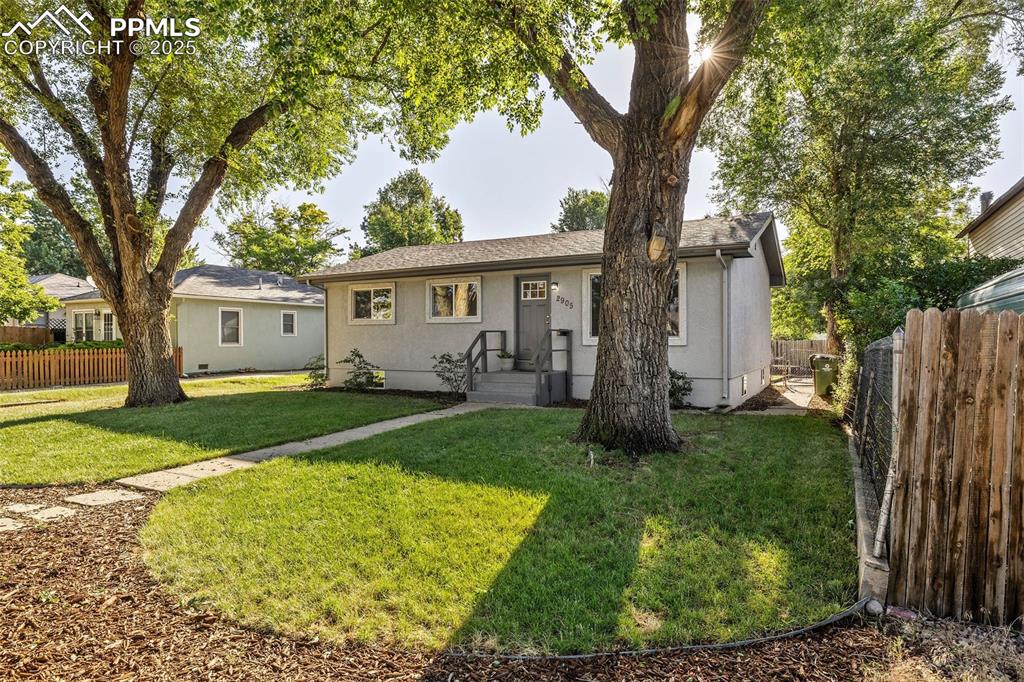
View of front of property featuring stucco siding
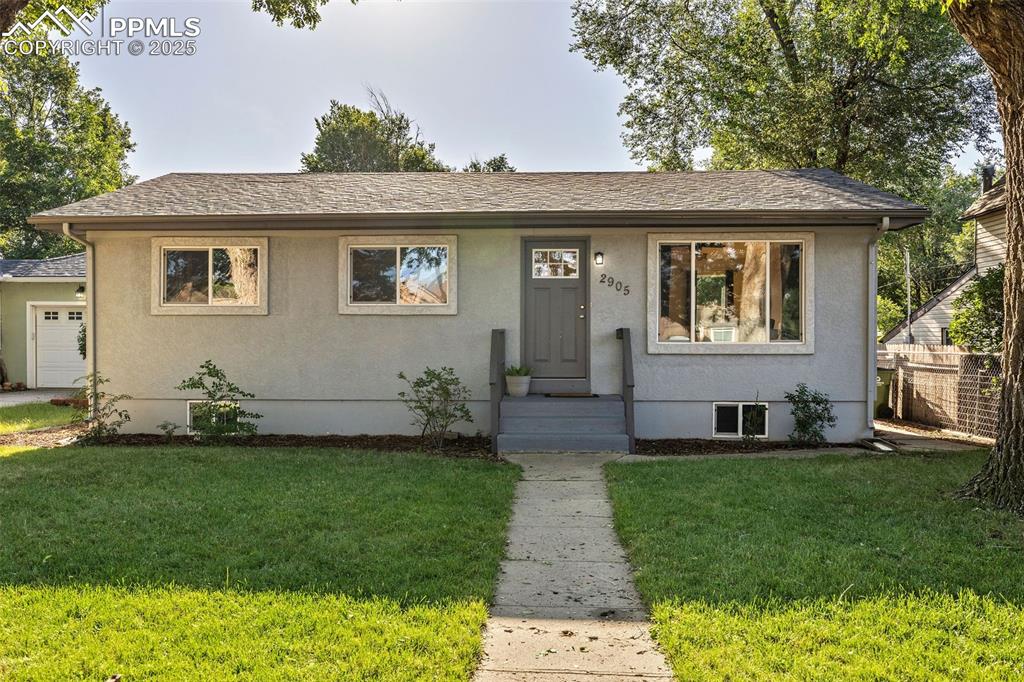
View of front of house with stucco siding
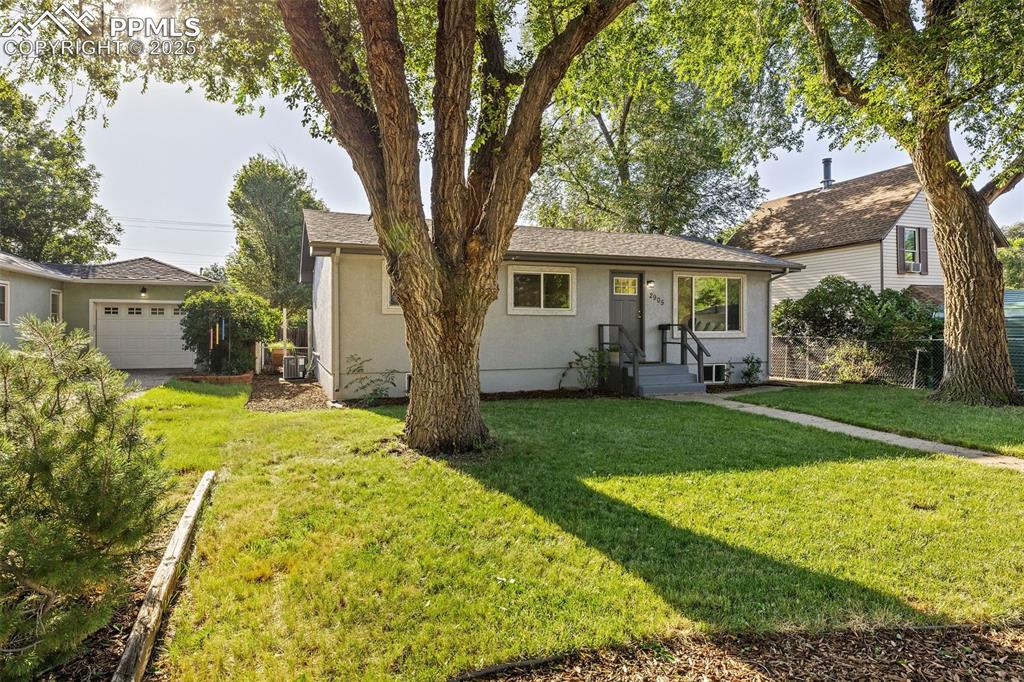
View of front of home with a garage and stucco siding
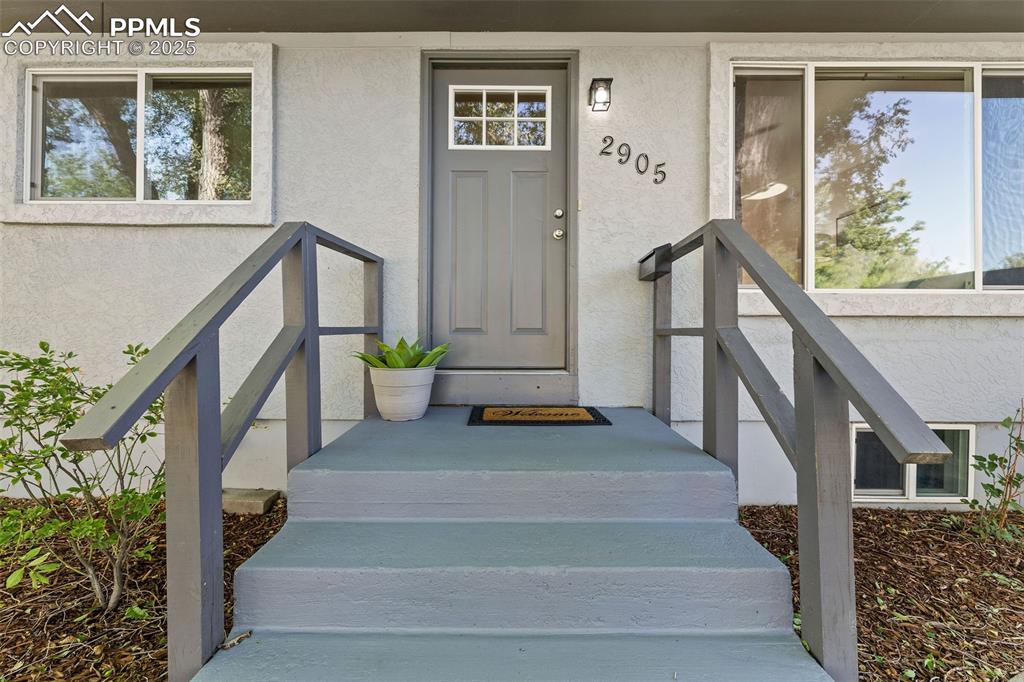
Entrance to property with stucco siding
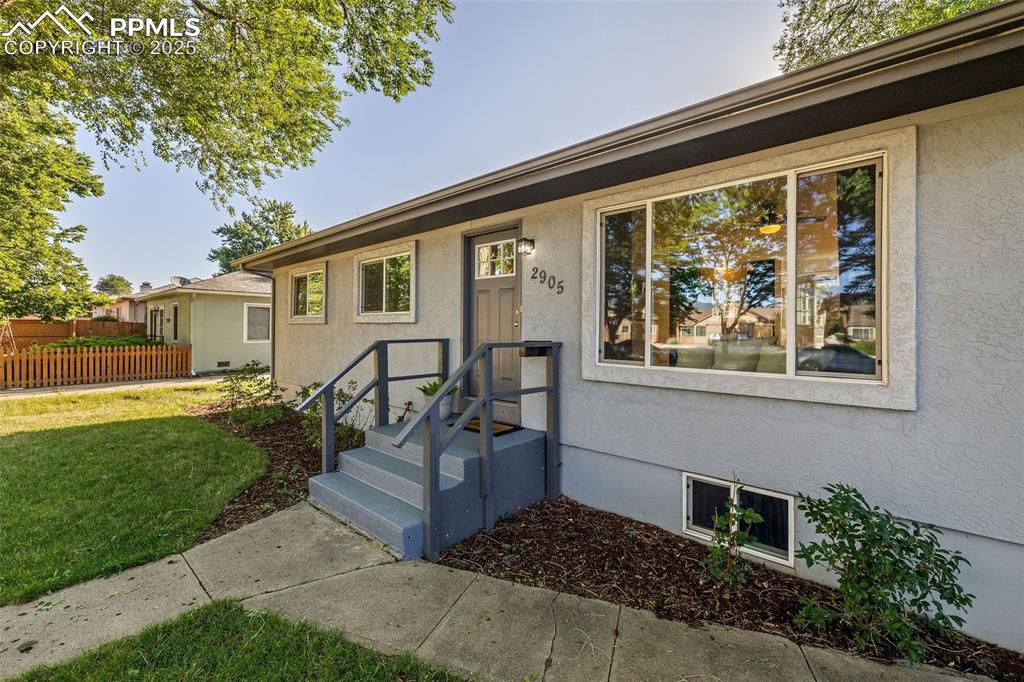
Ranch-style house with stucco siding

Sitting room featuring ceiling fan and light wood finished floors
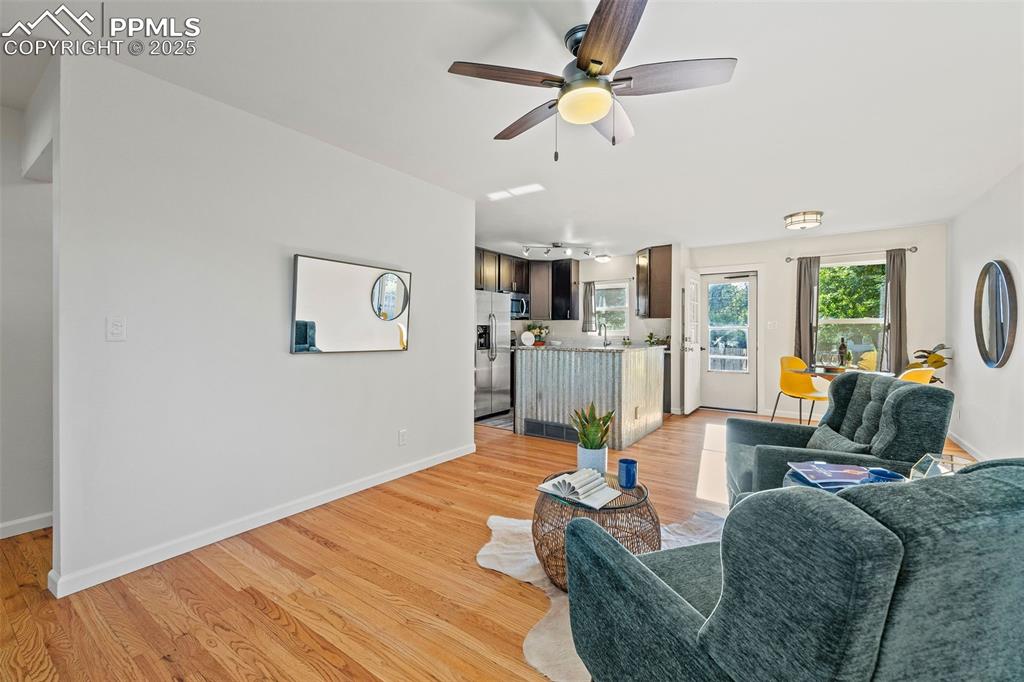
Living room with light wood-style floors and a ceiling fan
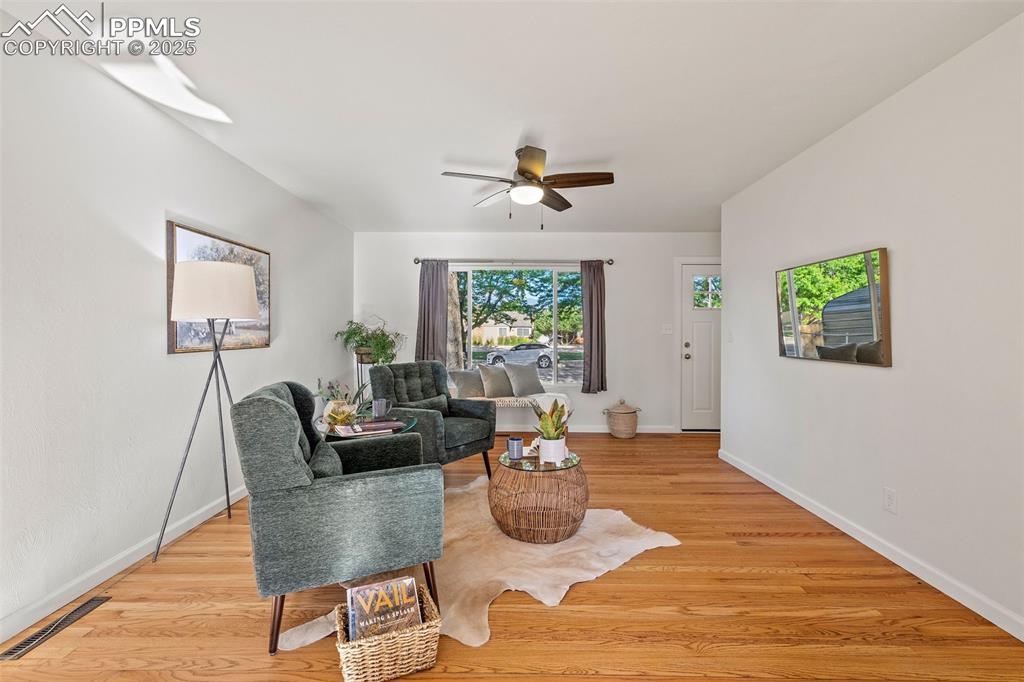
Living area featuring a ceiling fan and light wood finished floors
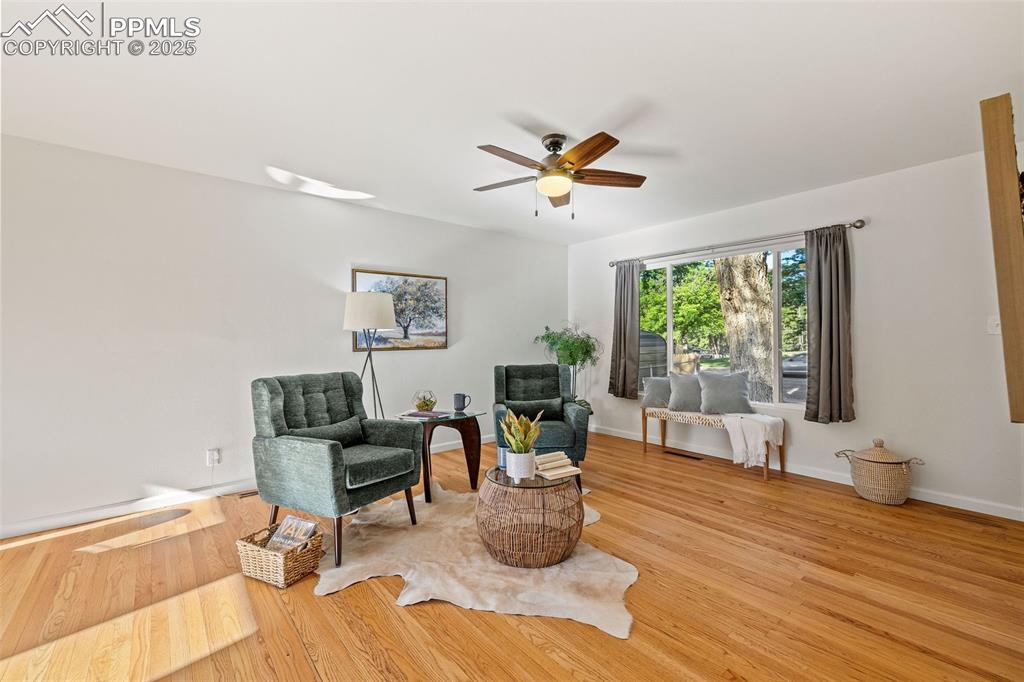
Sitting room with a ceiling fan and light wood-style floors
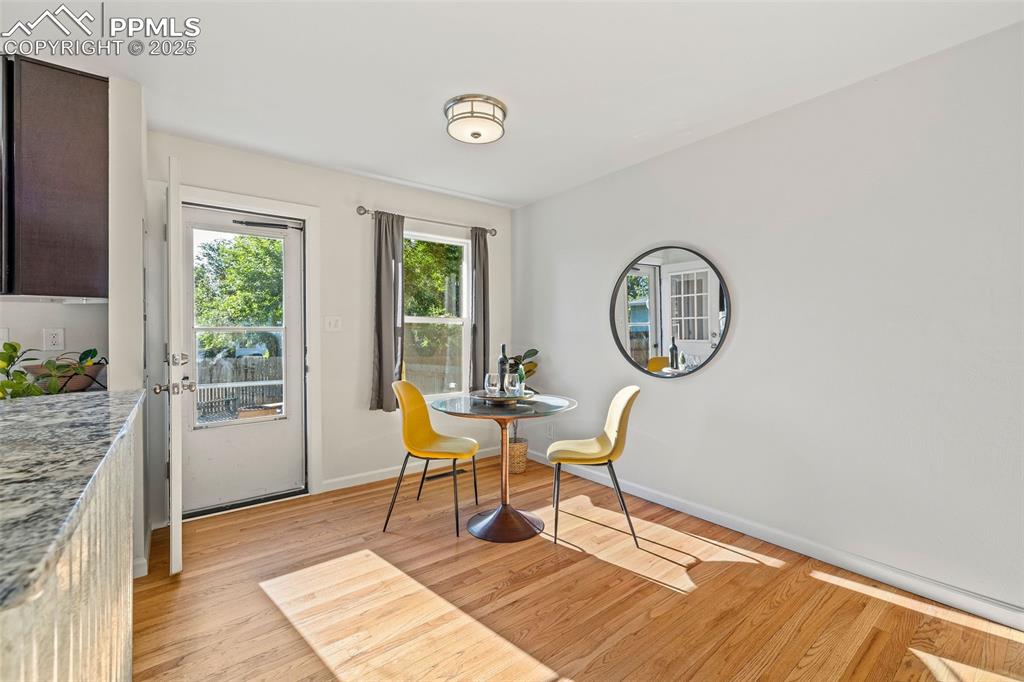
Dining area with light wood-type flooring
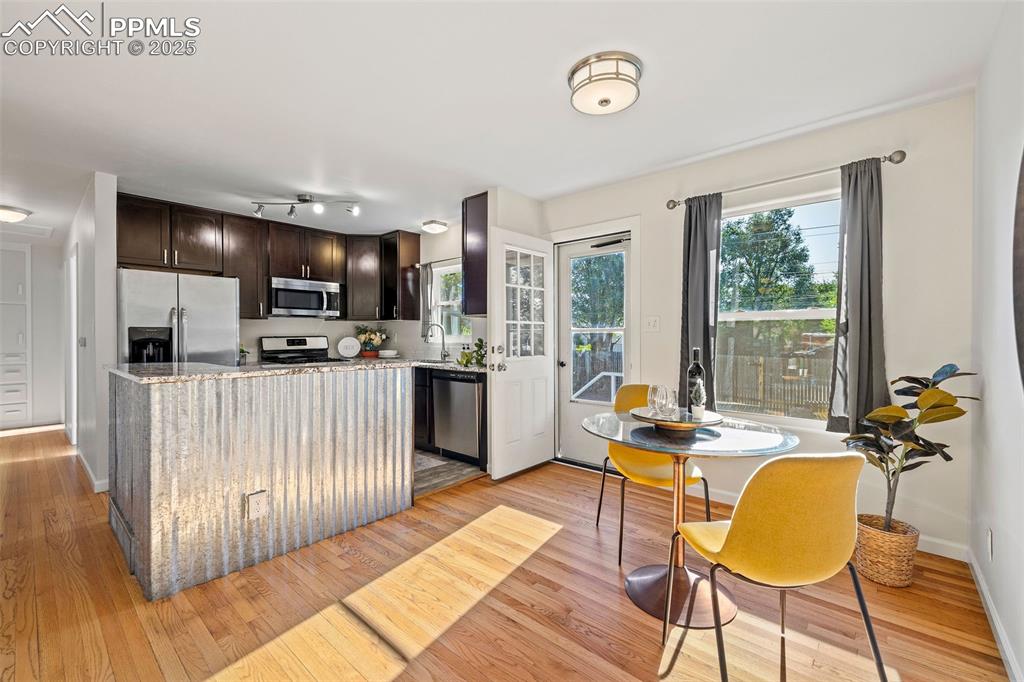
Kitchen featuring appliances with stainless steel finishes, dark brown cabinets, light wood-style flooring, and light stone countertops
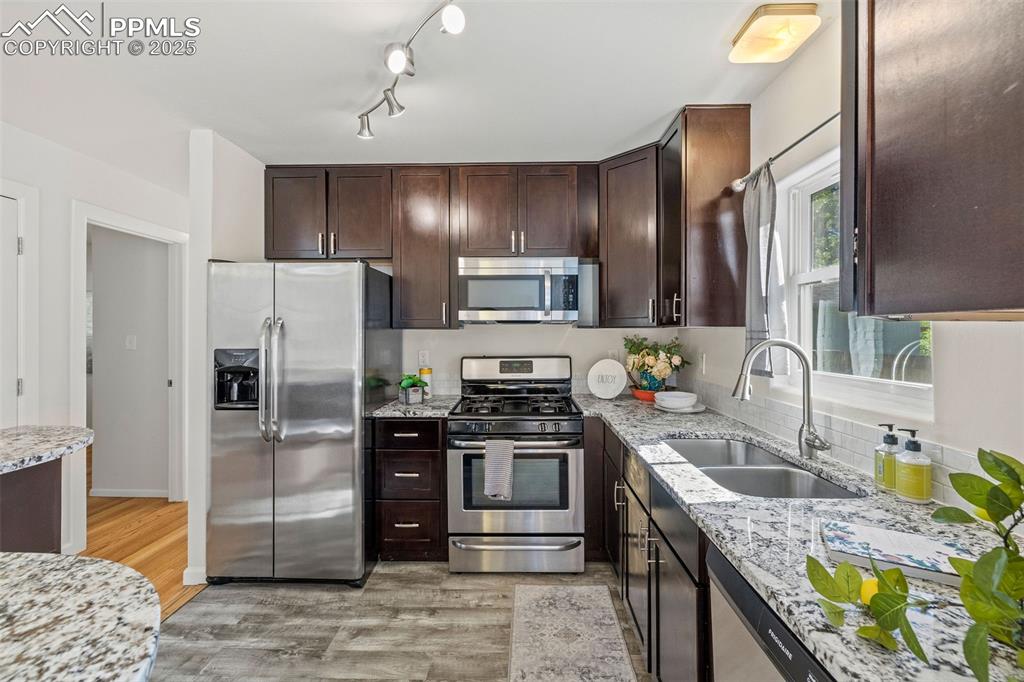
Kitchen with stainless steel appliances, light wood-style floors, dark brown cabinetry, and light stone countertops
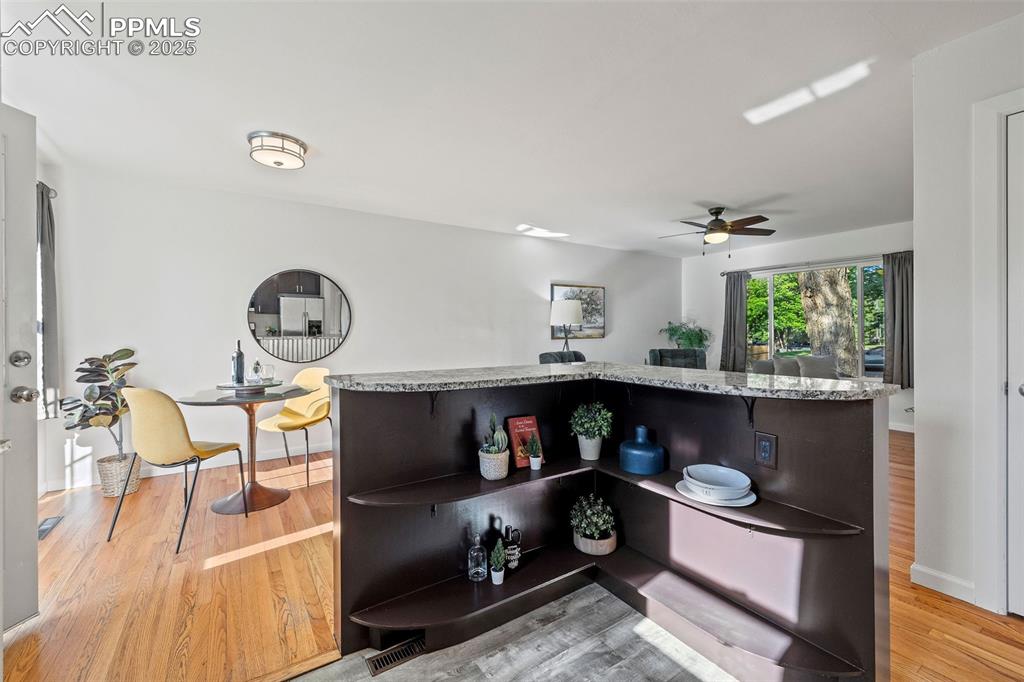
Kitchen
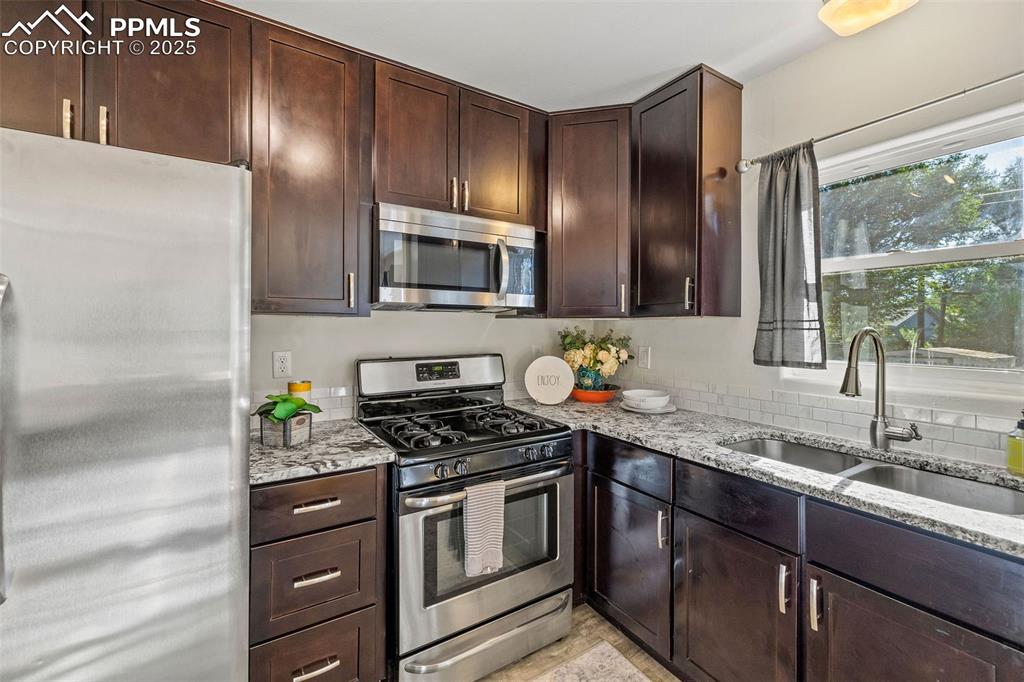
Kitchen featuring stainless steel appliances, light stone counters, and dark brown cabinetry
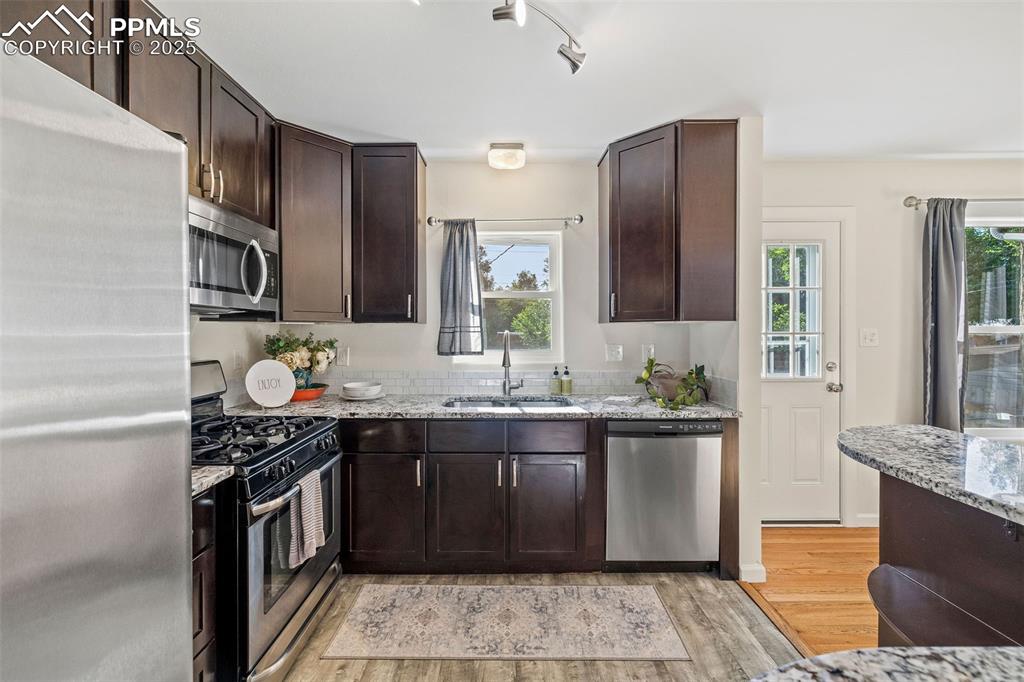
Kitchen featuring stainless steel appliances, light wood-style flooring, dark brown cabinetry, and light stone counters
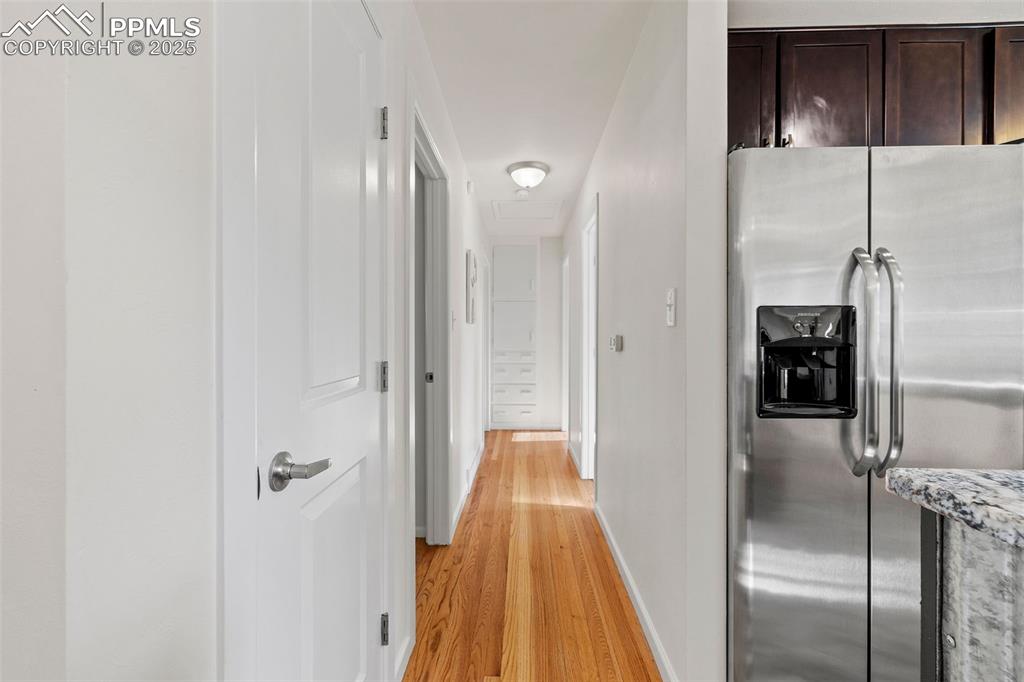
Corridor with light wood-type flooring and attic access
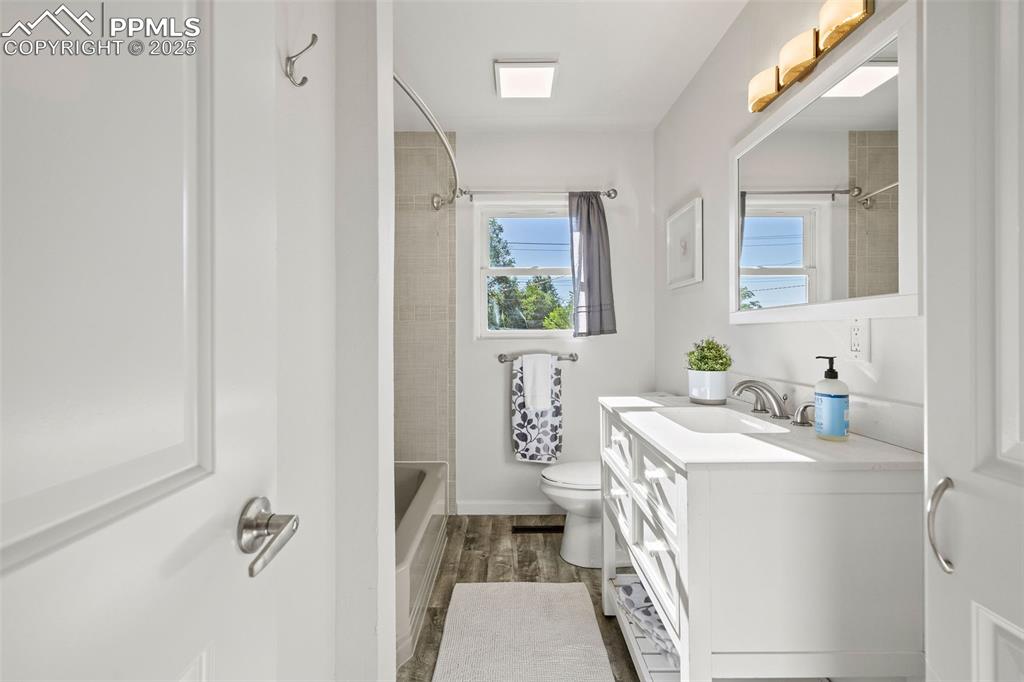
Bathroom featuring vanity, bathtub / shower combination, and wood finished floors
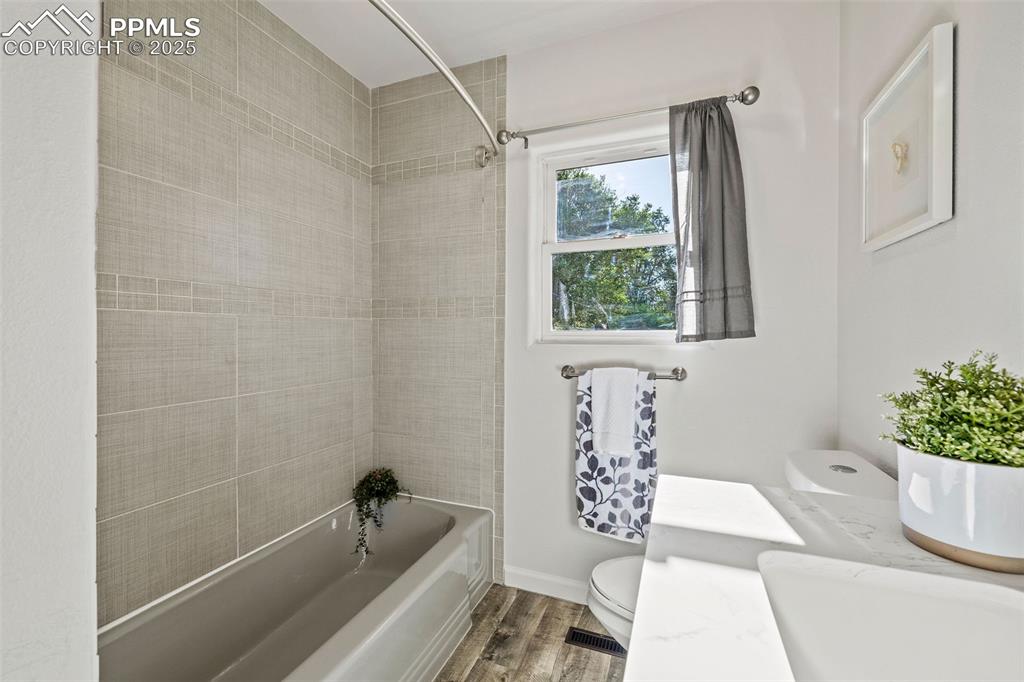
Bathroom
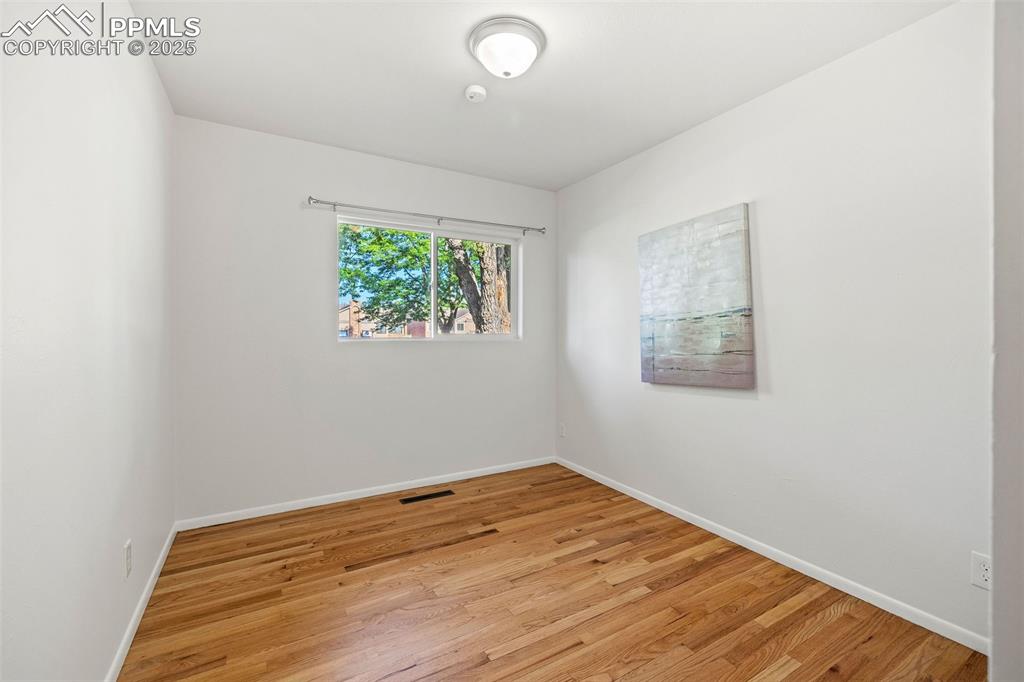
Empty room featuring light wood-type flooring and baseboards
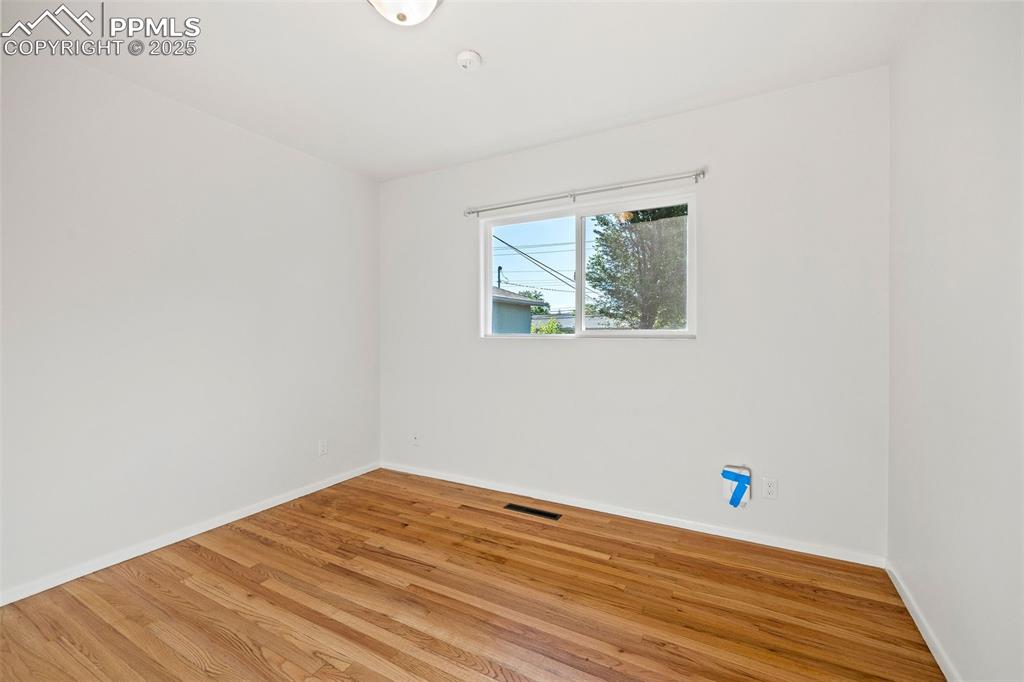
Spare room with light wood-type flooring and baseboards
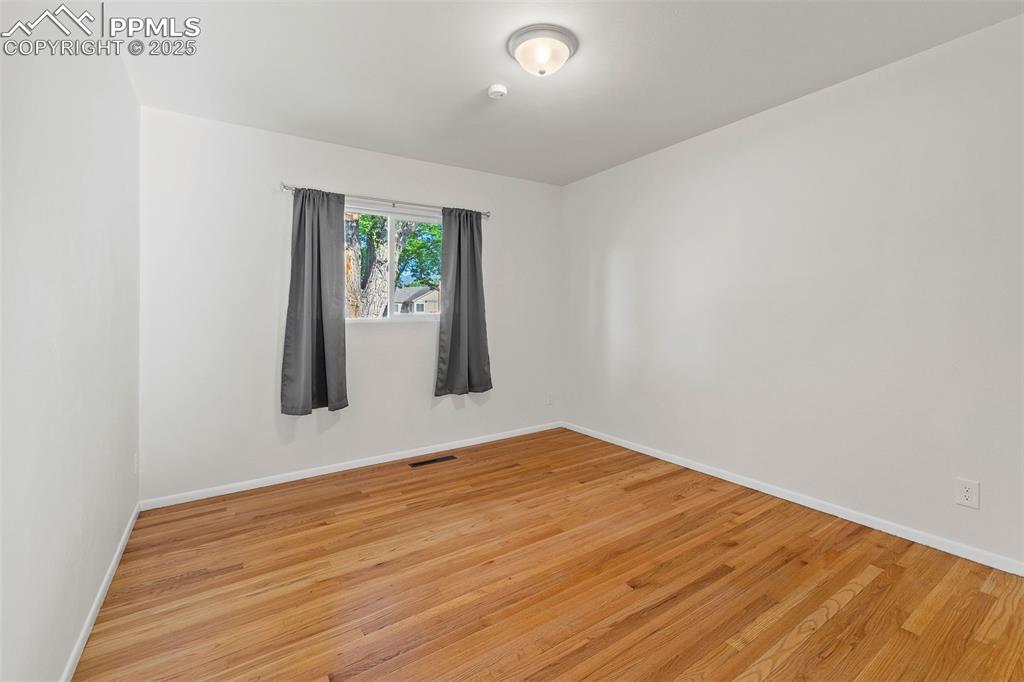
Spare room with light wood finished floors
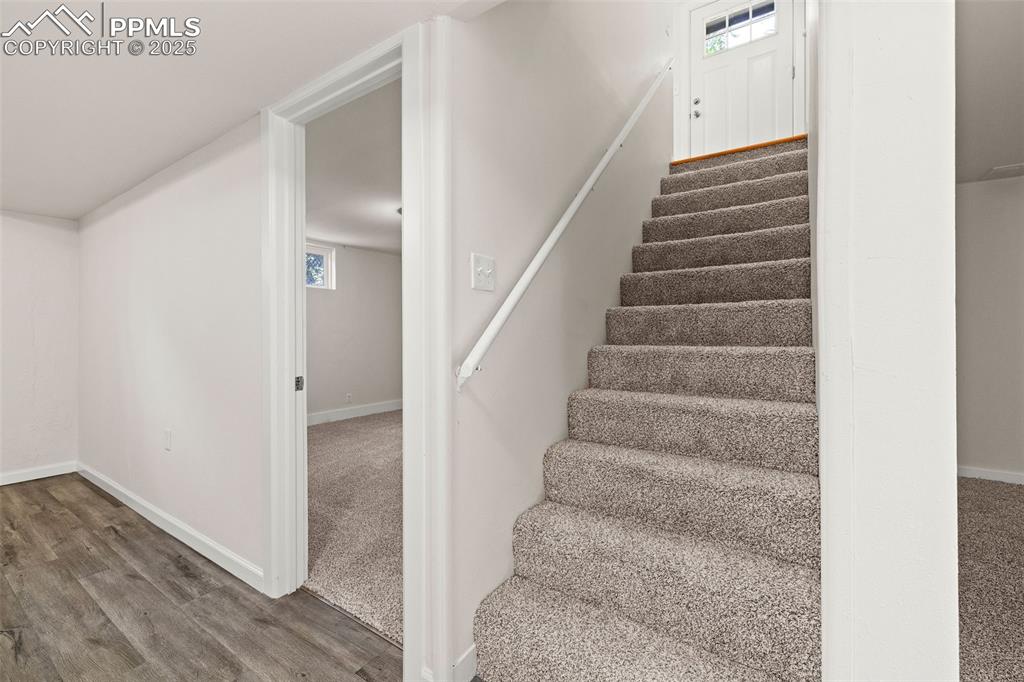
Stairs with baseboards and wood finished floors
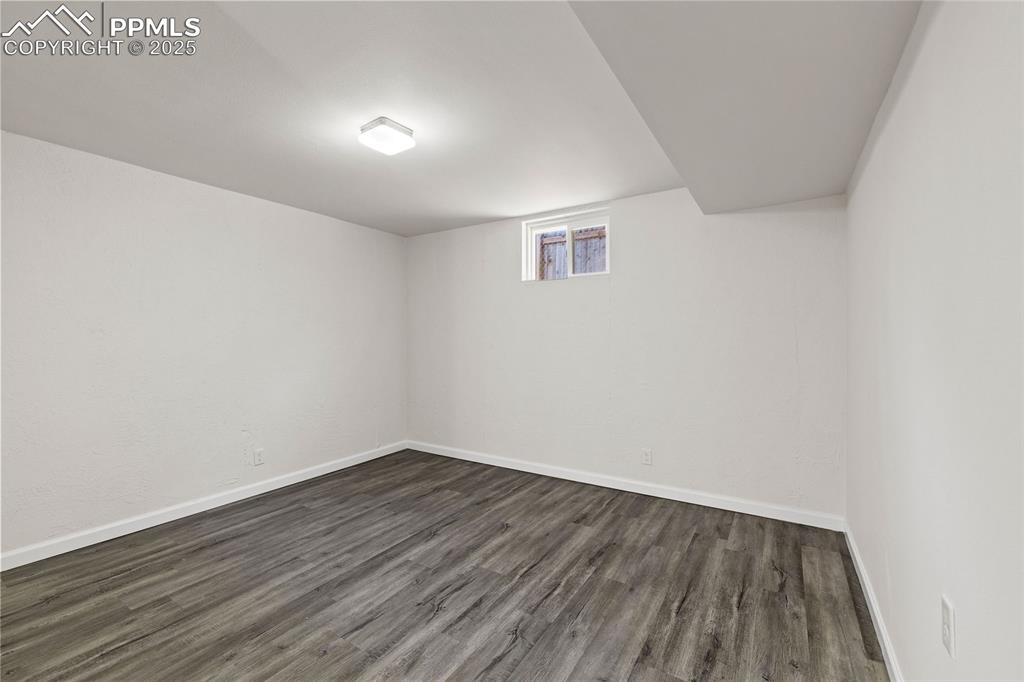
Basement featuring dark wood-style flooring and baseboards
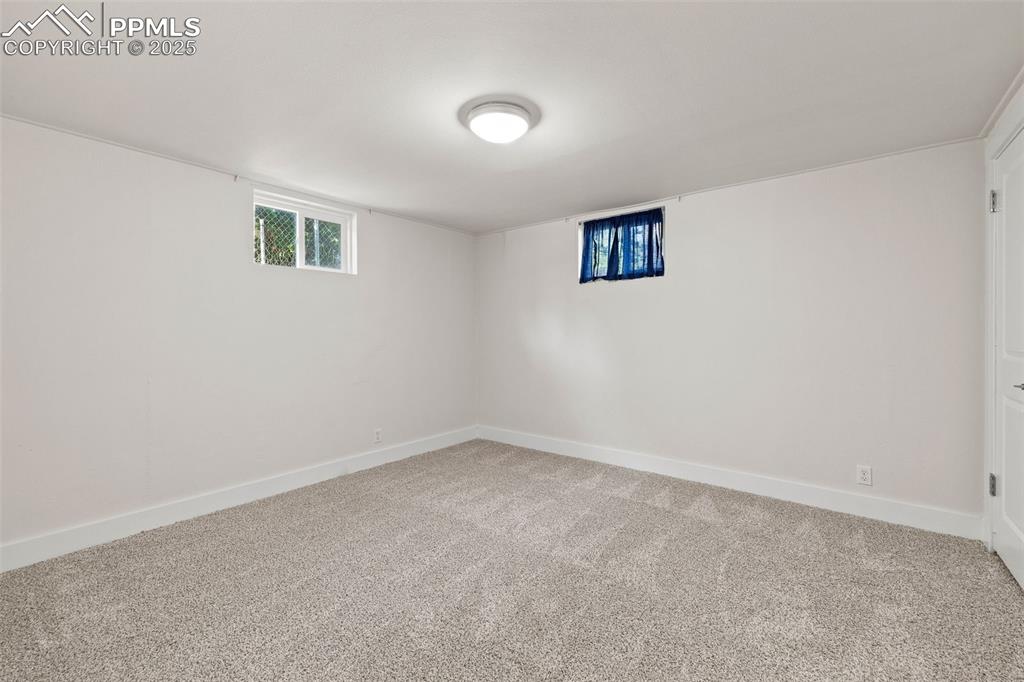
Below grade area featuring carpet floors and baseboards
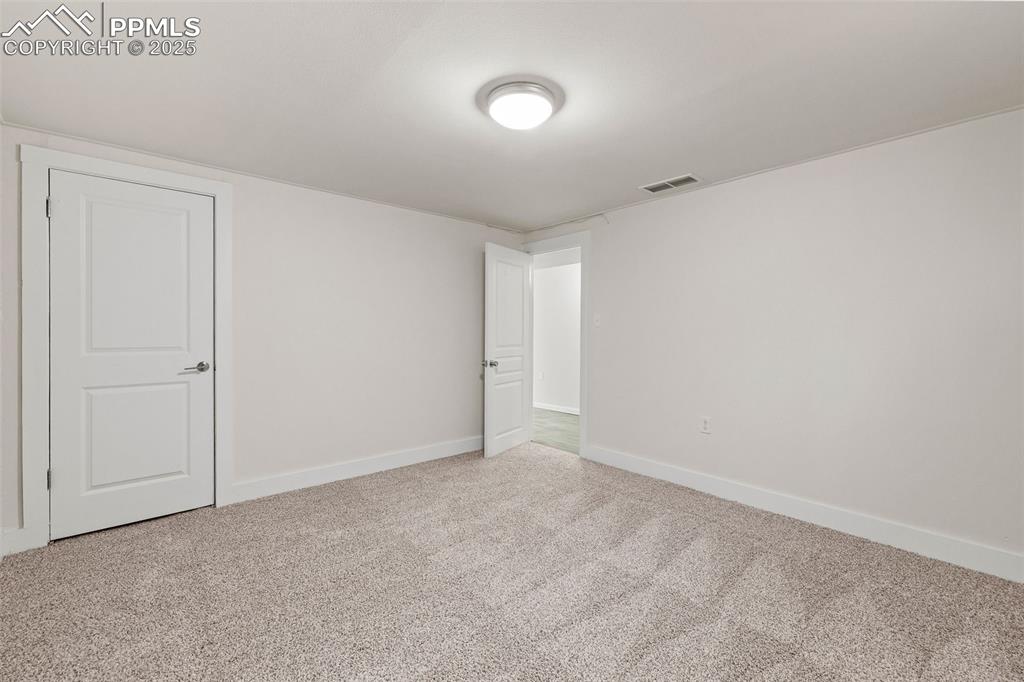
Carpeted spare room featuring baseboards
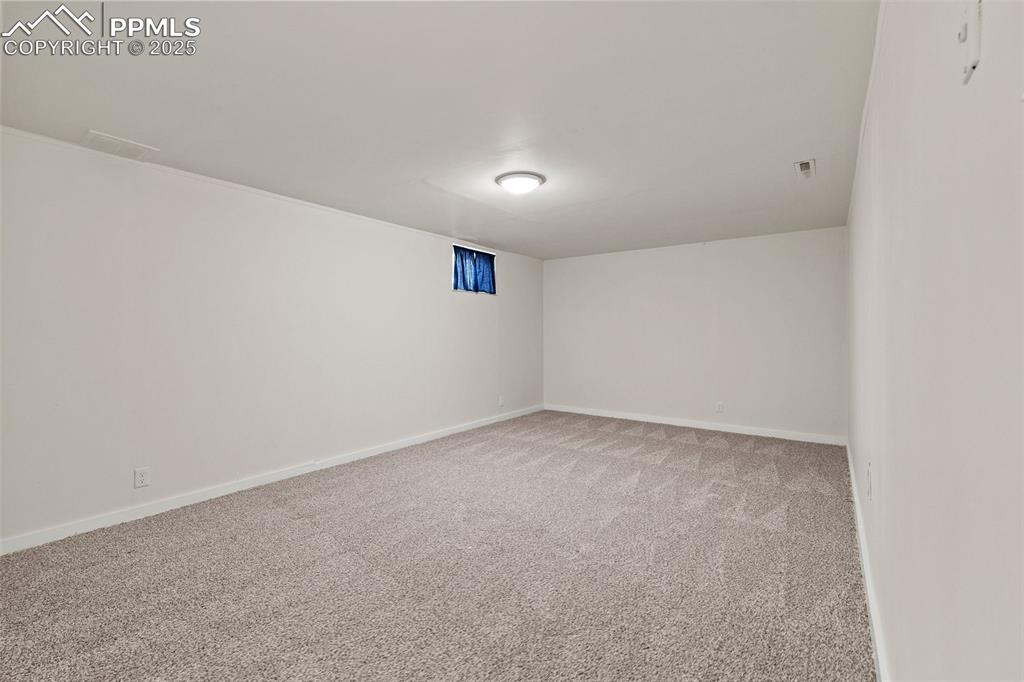
Unfurnished room with light carpet and baseboards
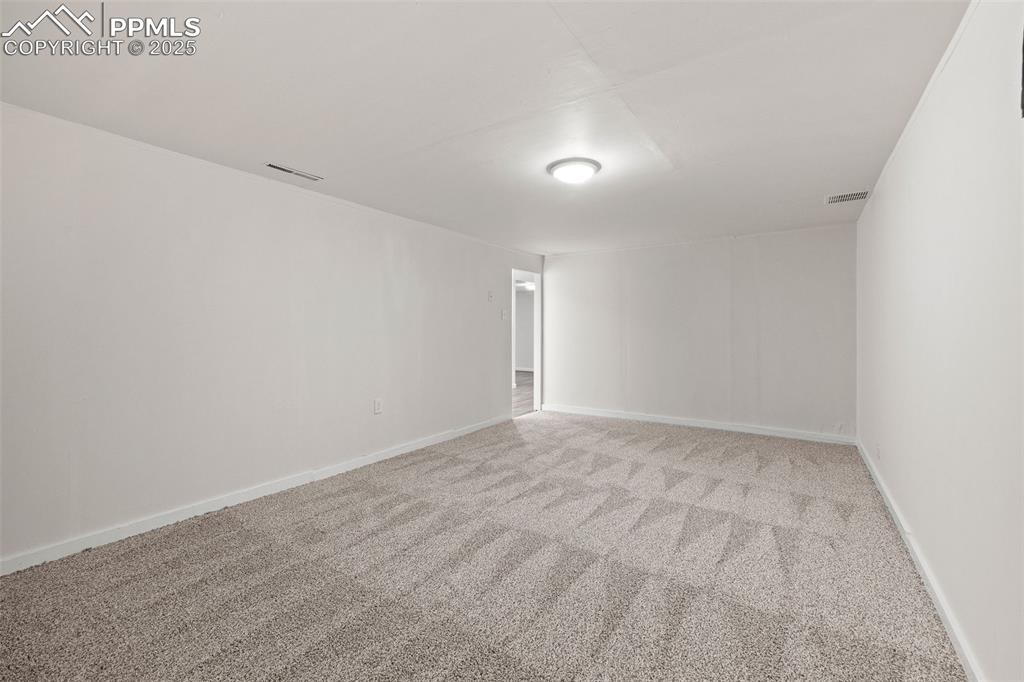
Carpeted empty room with baseboards
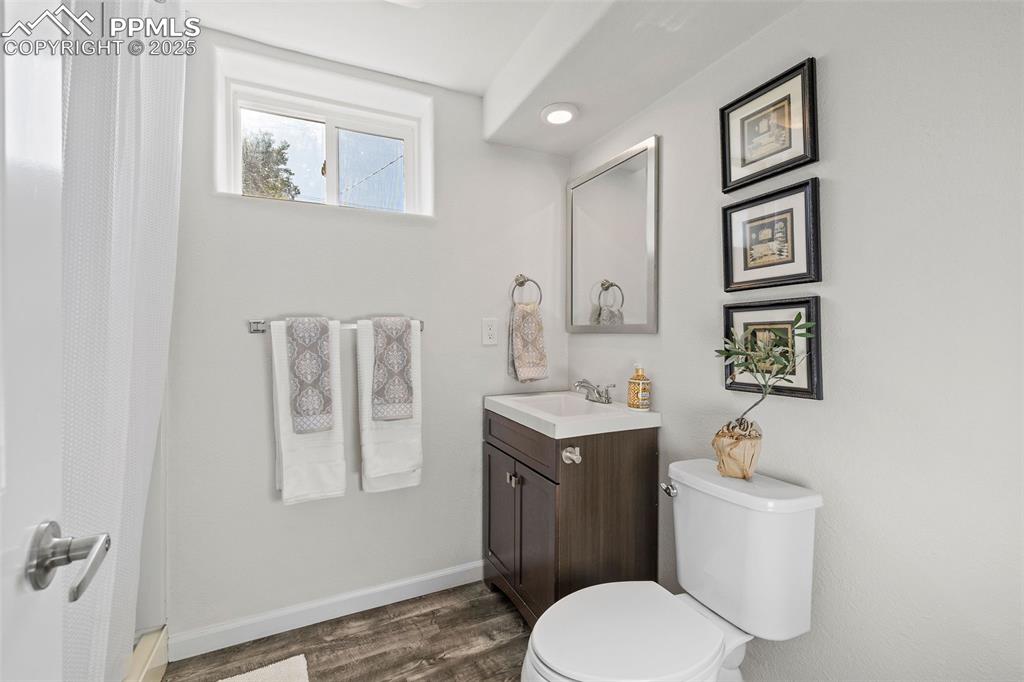
Full bath featuring vanity, wood finished floors, and curtained shower
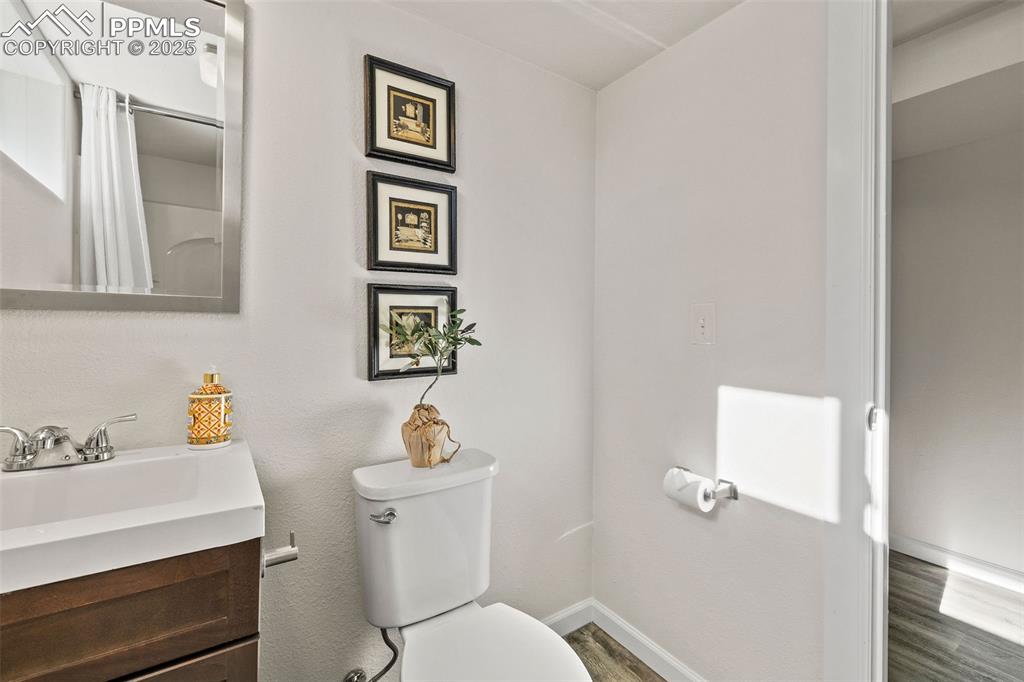
Full bathroom featuring wood finished floors, vanity, and curtained shower
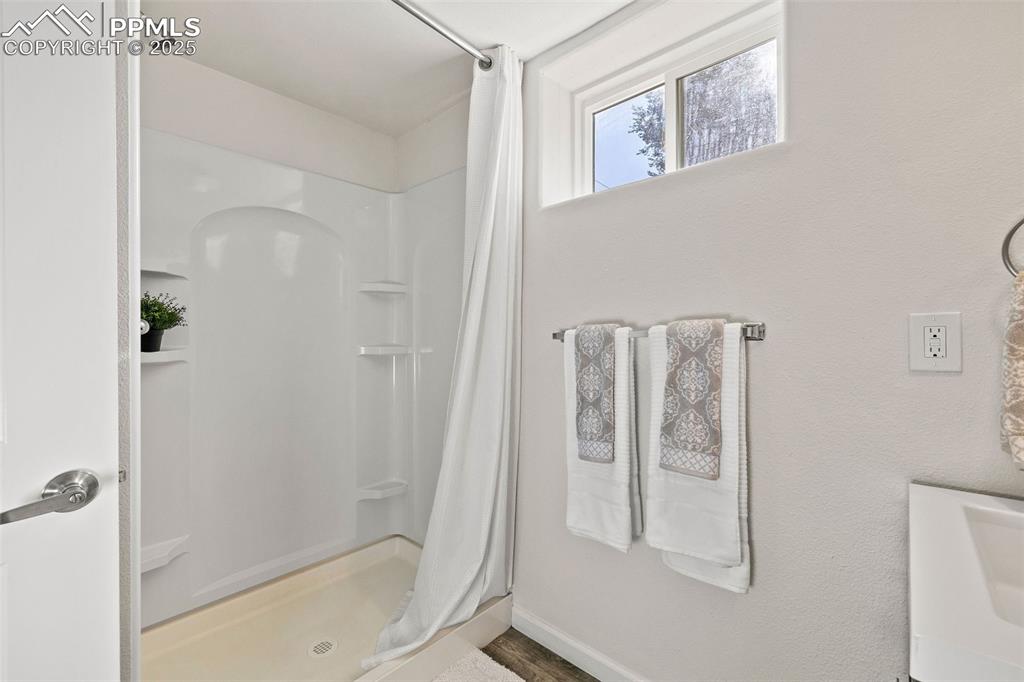
Bathroom with curtained shower and baseboards
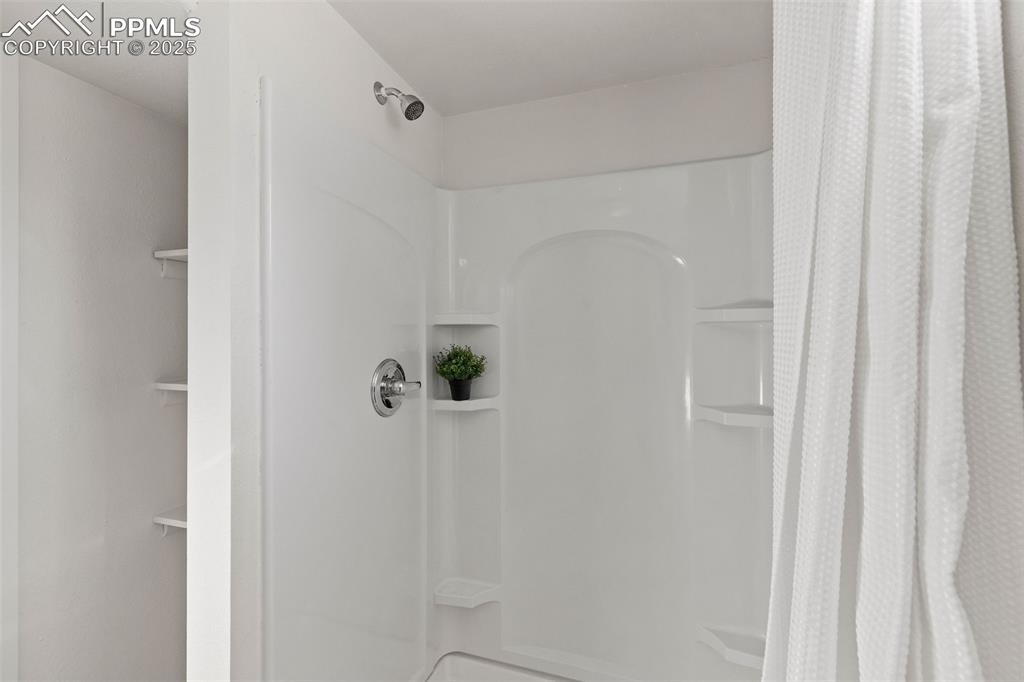
Full bath with a shower with curtain
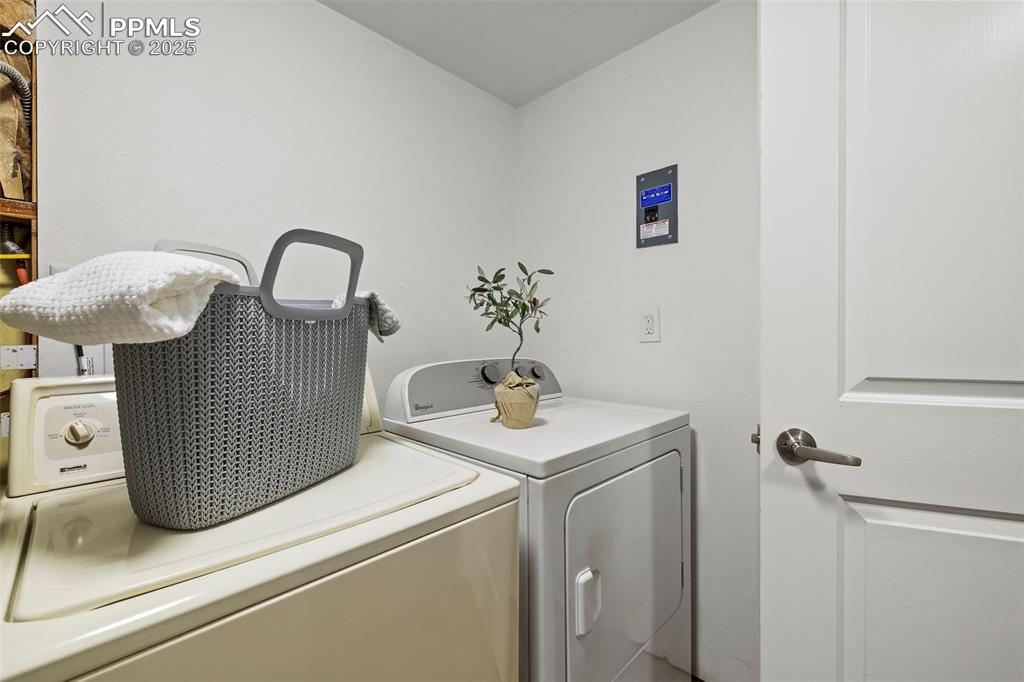
Washroom with independent washer and dryer
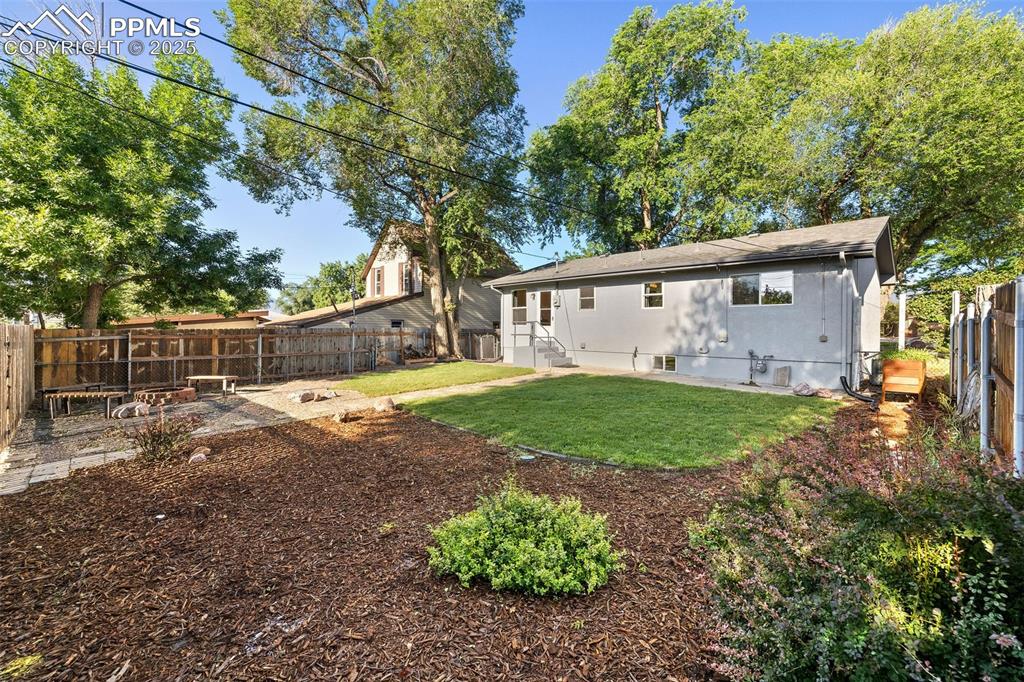
Rear view of property featuring a fenced backyard and roof with shingles
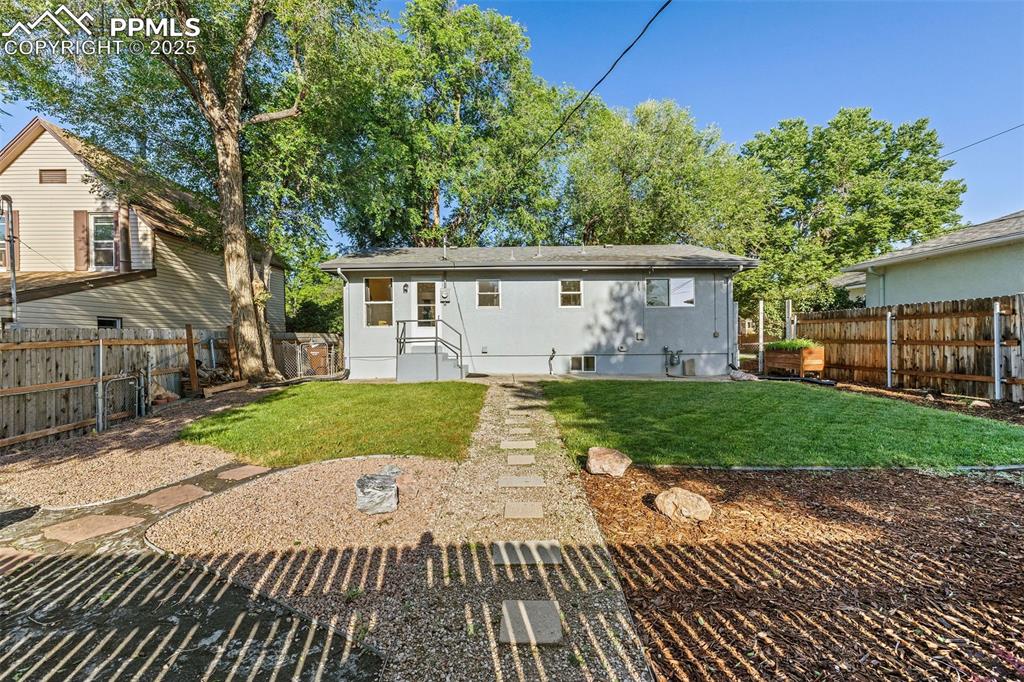
Back of property with a fenced backyard
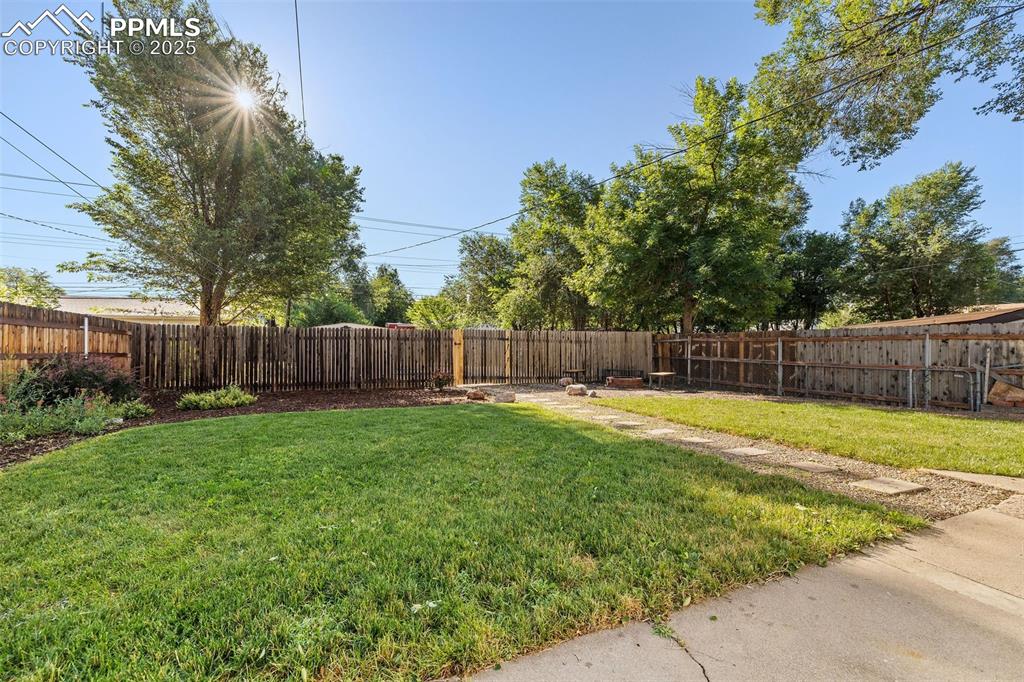
View of fenced backyard
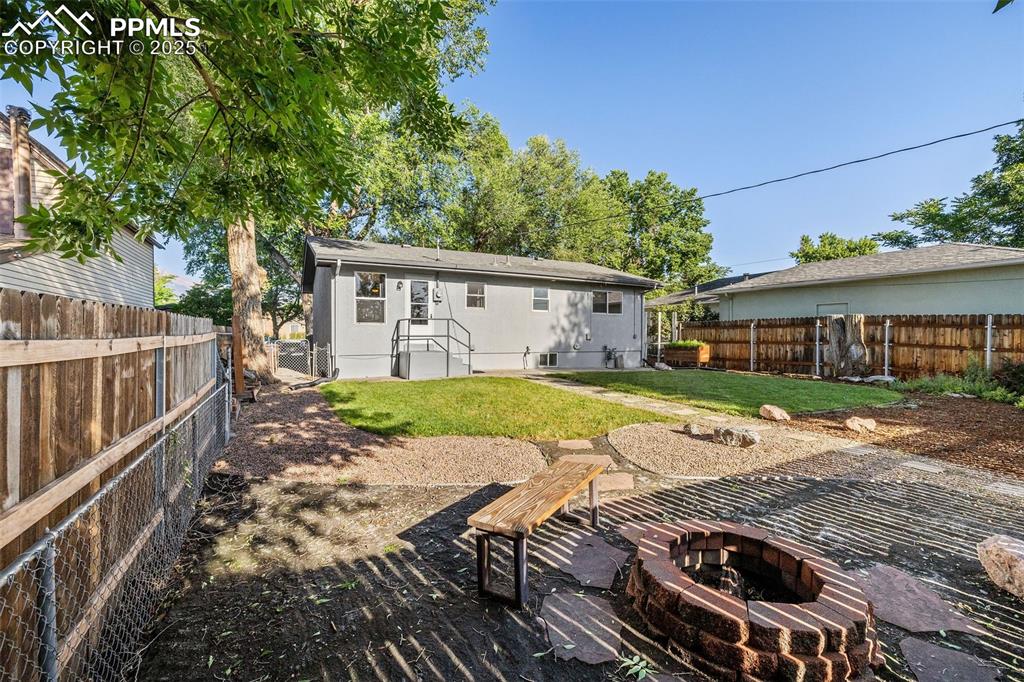
Back of property with a fire pit and a fenced backyard
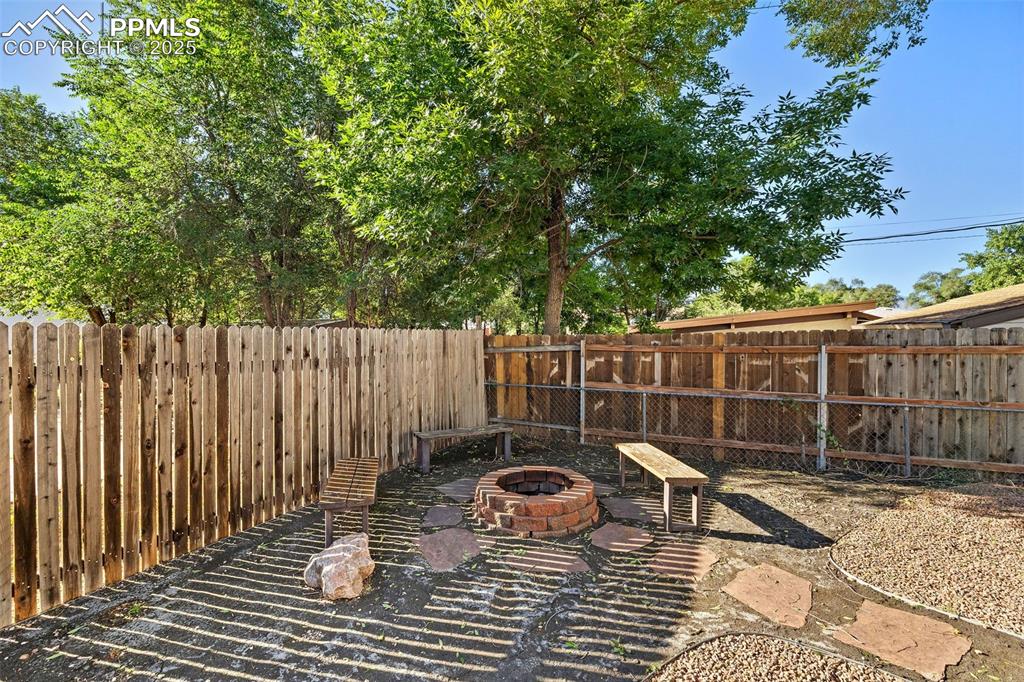
View of patio / terrace with a fire pit
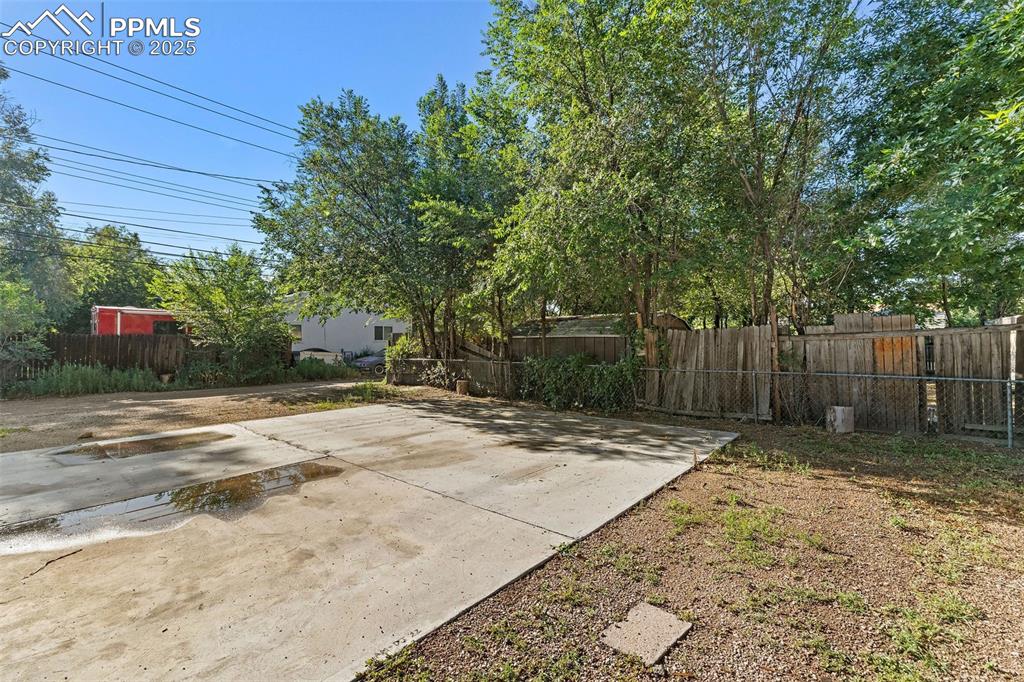
View of patio
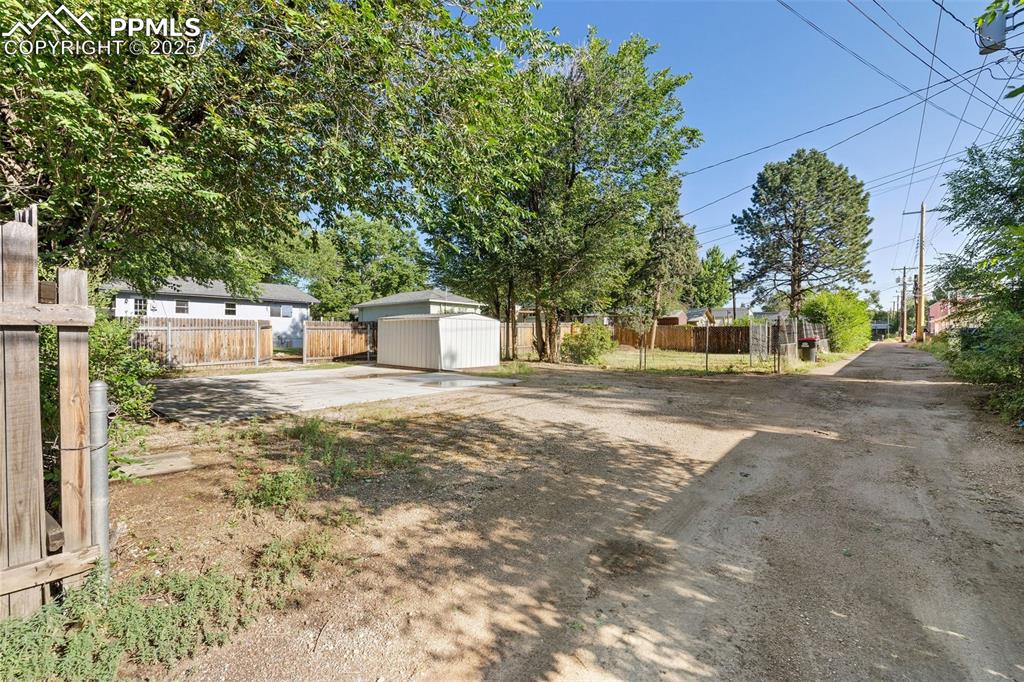
Other
Disclaimer: The real estate listing information and related content displayed on this site is provided exclusively for consumers’ personal, non-commercial use and may not be used for any purpose other than to identify prospective properties consumers may be interested in purchasing.