830 Winebrook Way, Fountain, CO, 80817
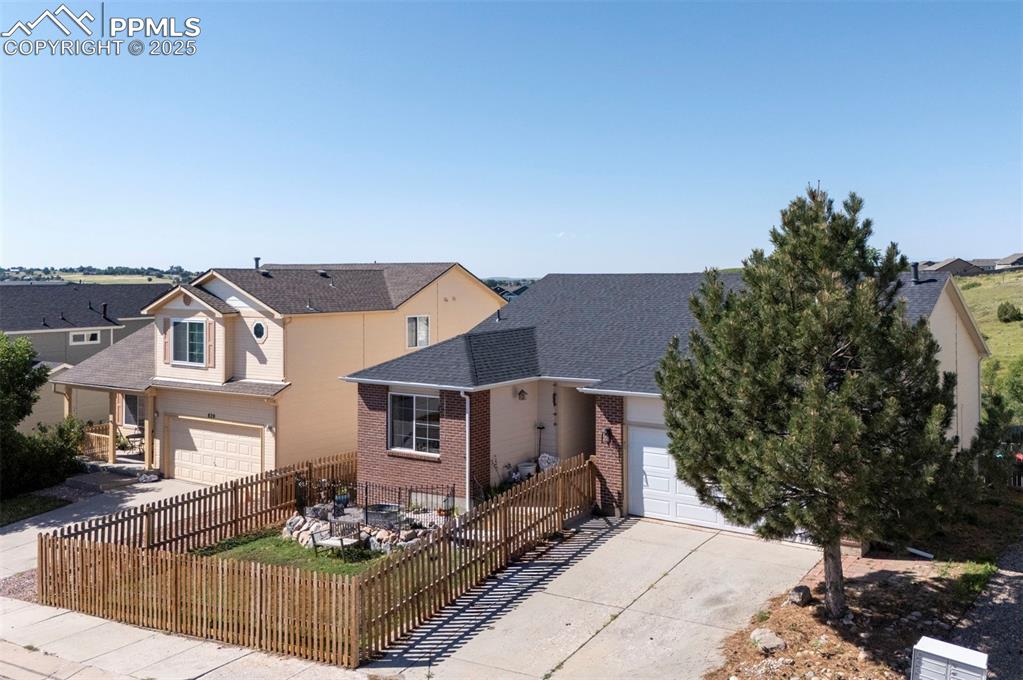
View of front of home featuring driveway, brick siding, roof with shingles, and a garage
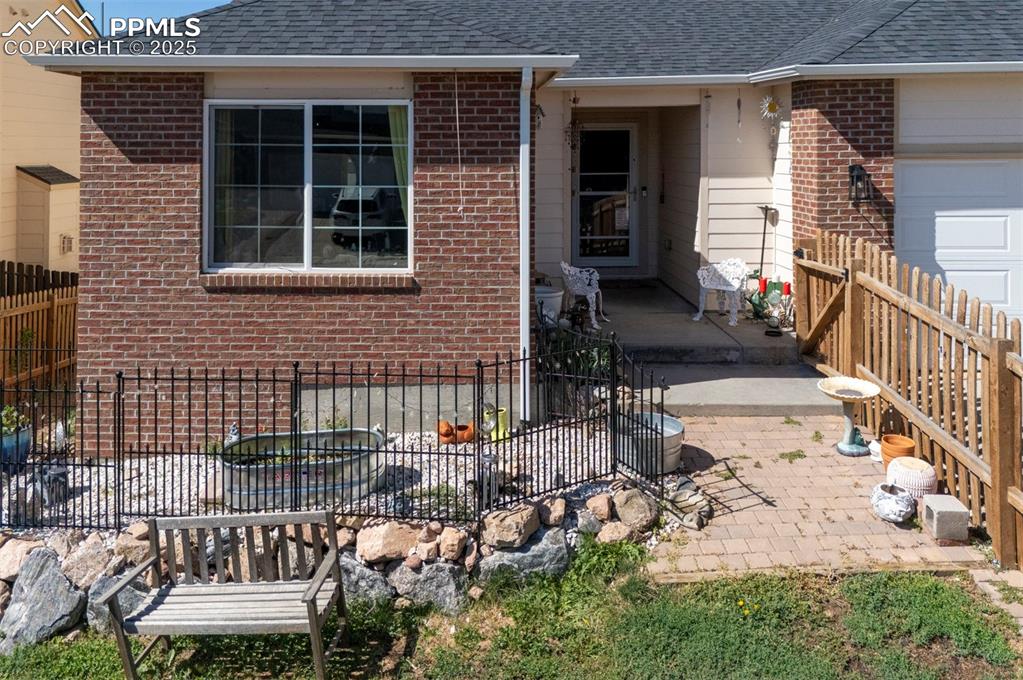
View of exterior entry with brick siding and roof with shingles
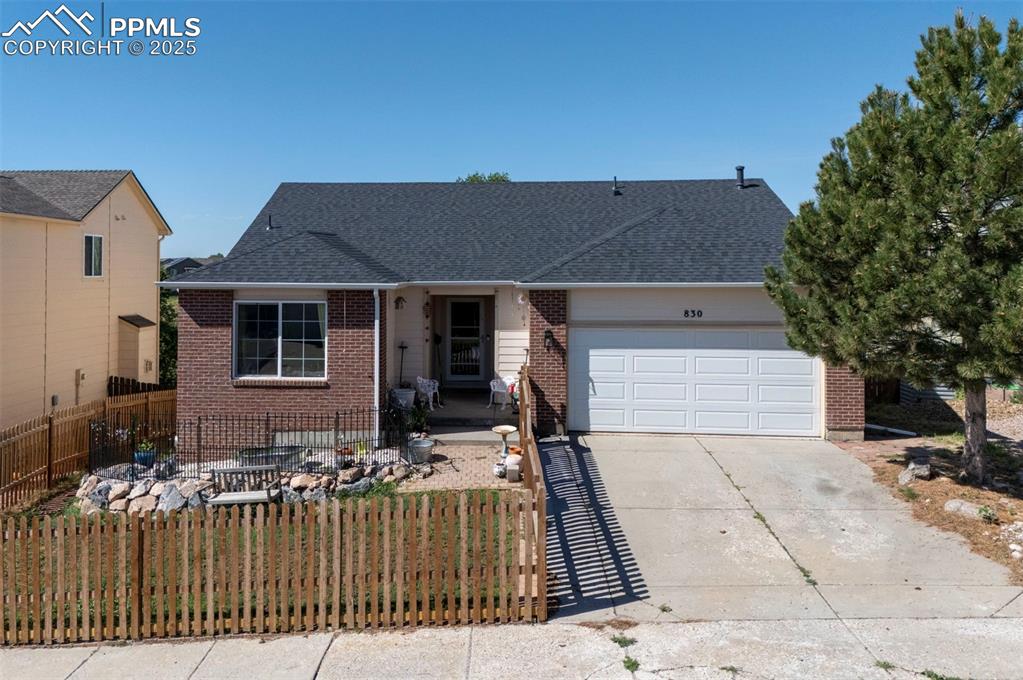
View of front of home featuring brick siding, a garage, concrete driveway, and roof with shingles
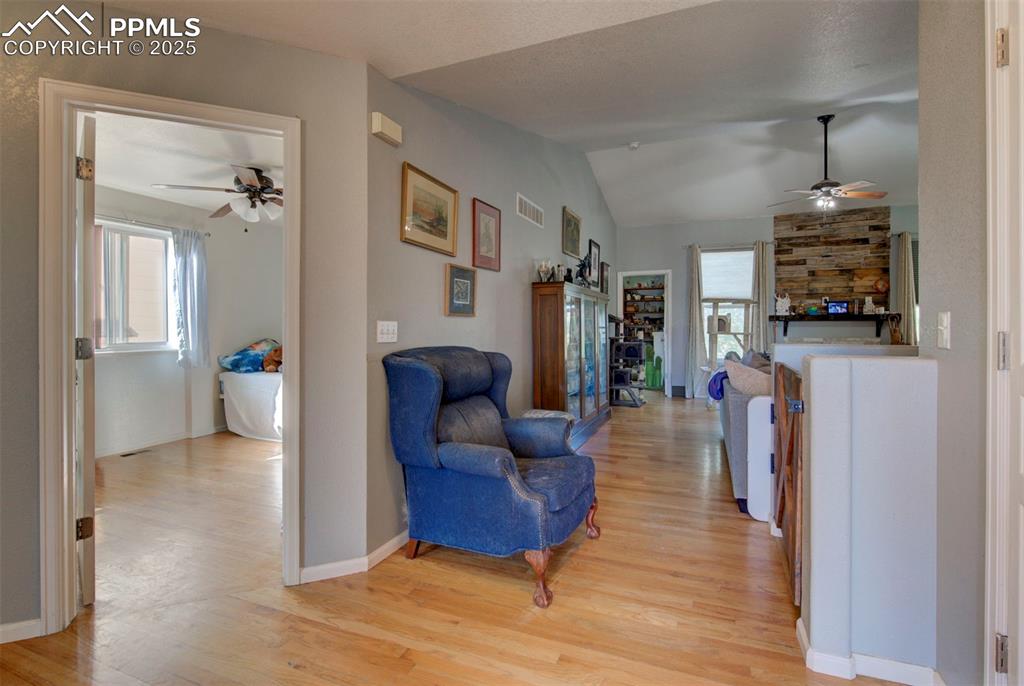
Living room featuring ceiling fan, light wood-type flooring, healthy amount of natural light, and lofted ceiling
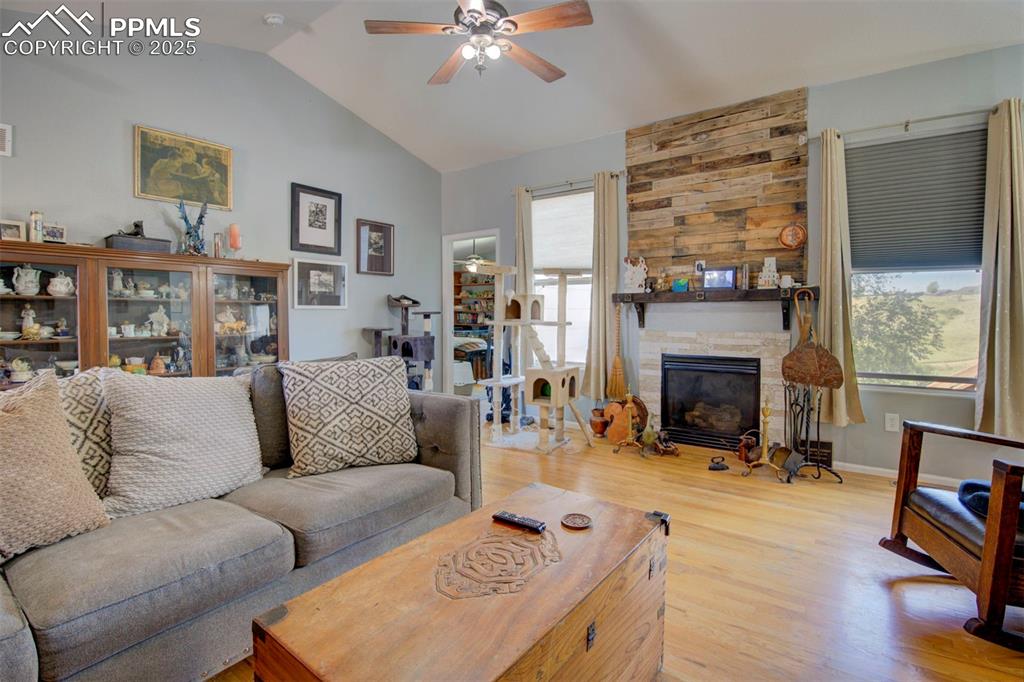
Living area with a ceiling fan, wood finished floors, vaulted ceiling, and a fireplace
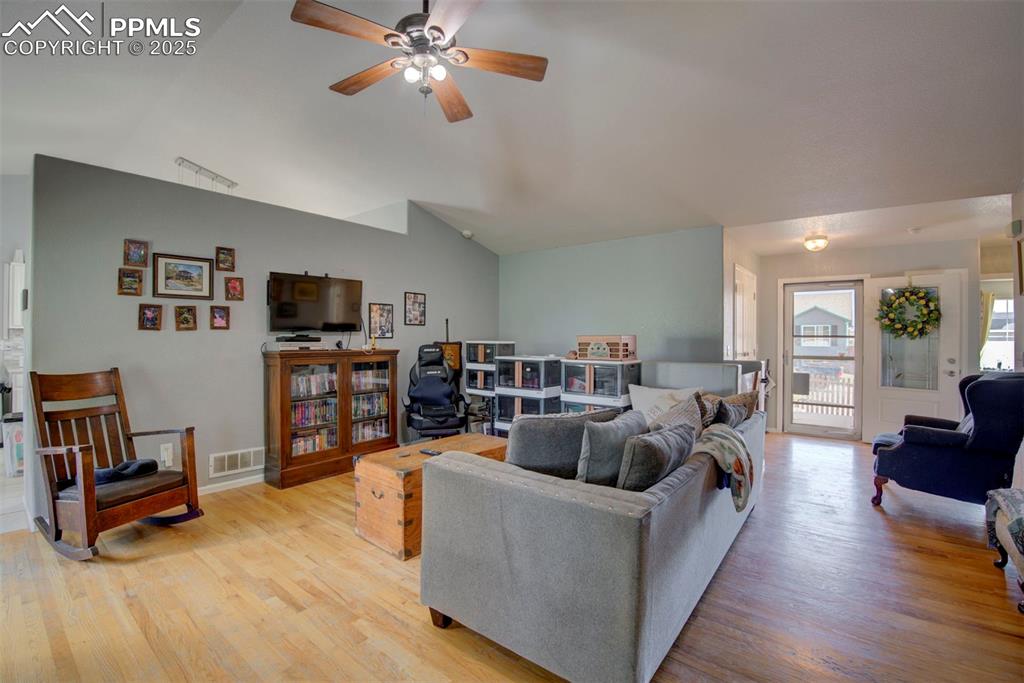
Living room with lofted ceiling, light wood finished floors, and a ceiling fan
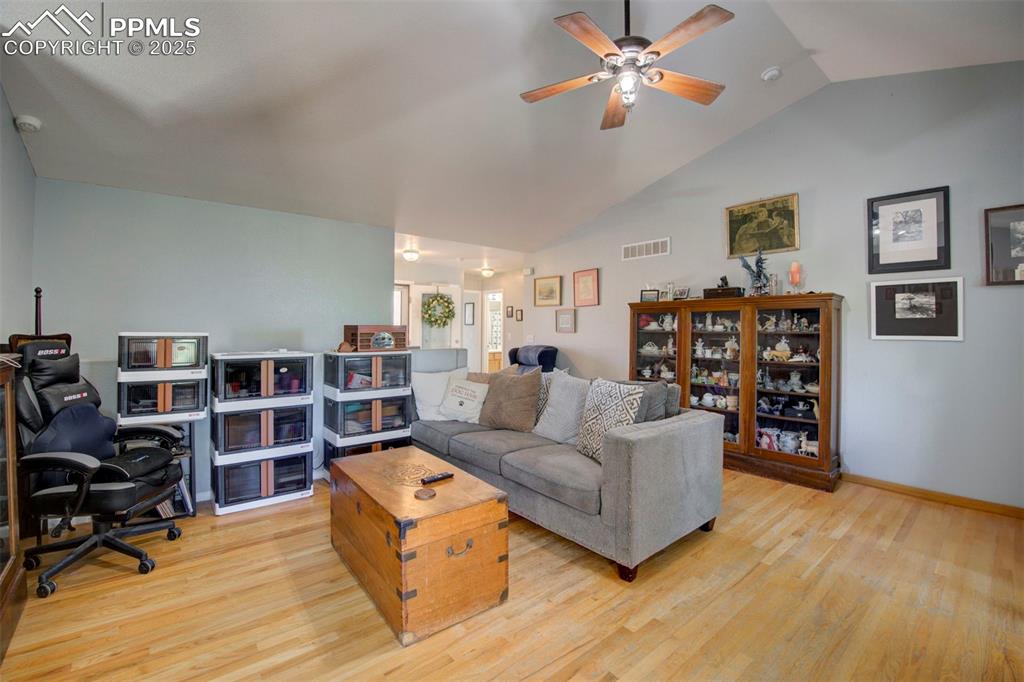
Living room with lofted ceiling, light wood finished floors, a ceiling fan, and a desk
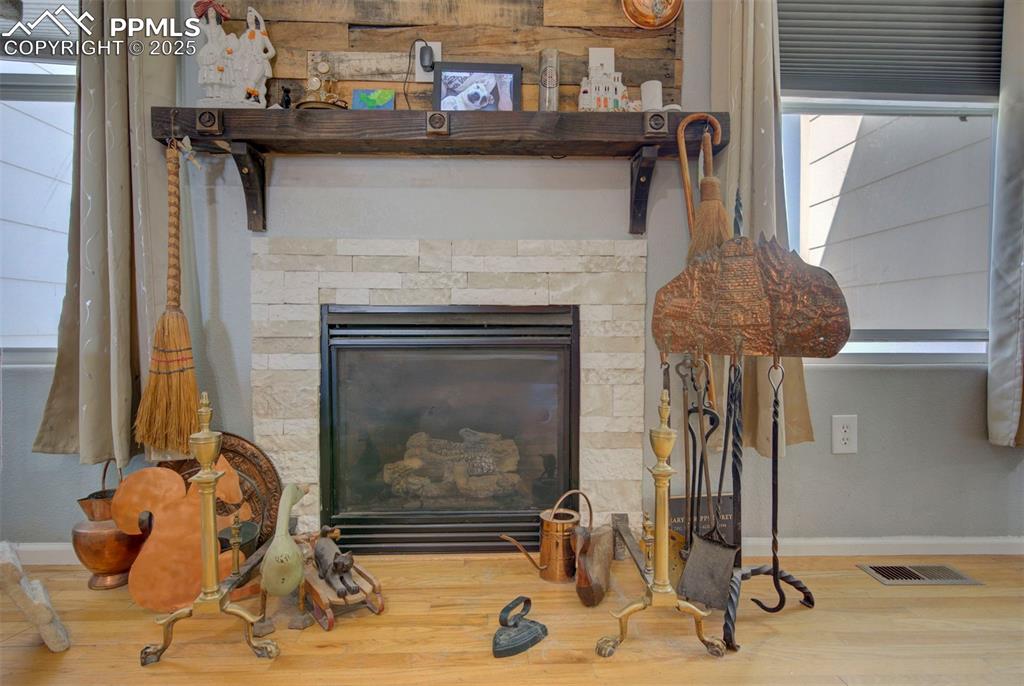
Detailed view of wood finished floors and a stone fireplace
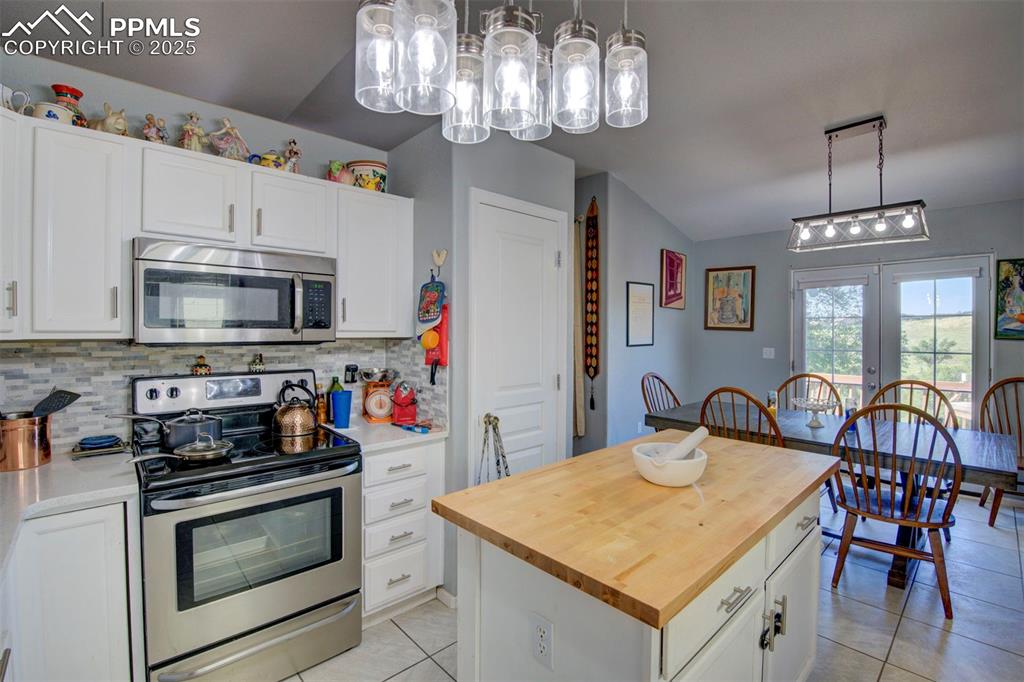
Kitchen with appliances with stainless steel finishes, light tile patterned floors, tasteful backsplash, white cabinets, and vaulted ceiling
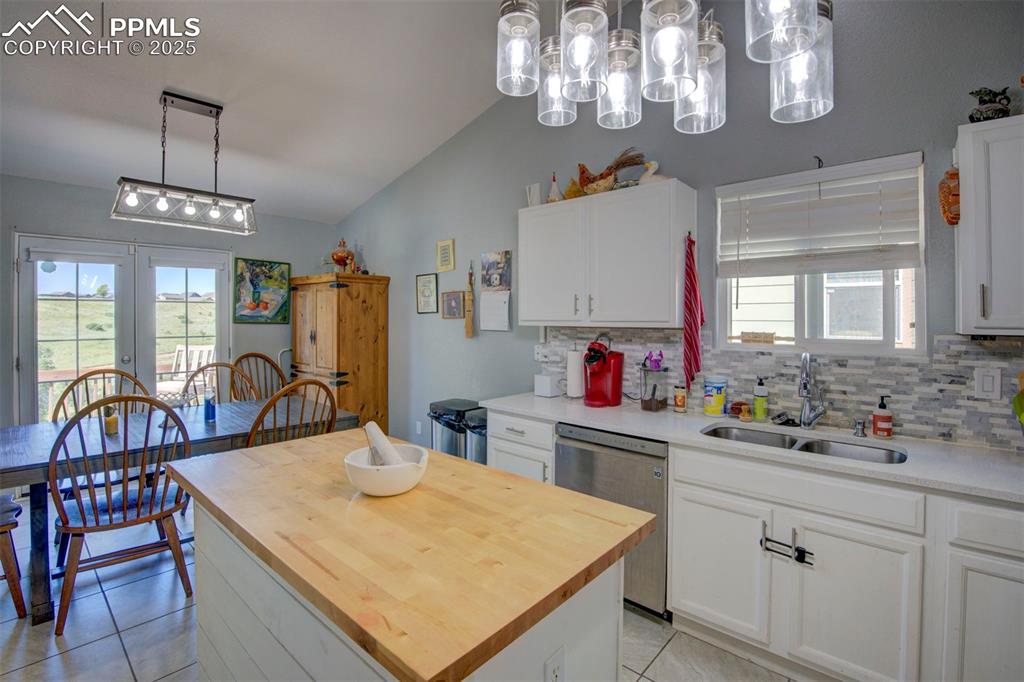
Kitchen with stainless steel dishwasher, vaulted ceiling, wood counters, and backsplash
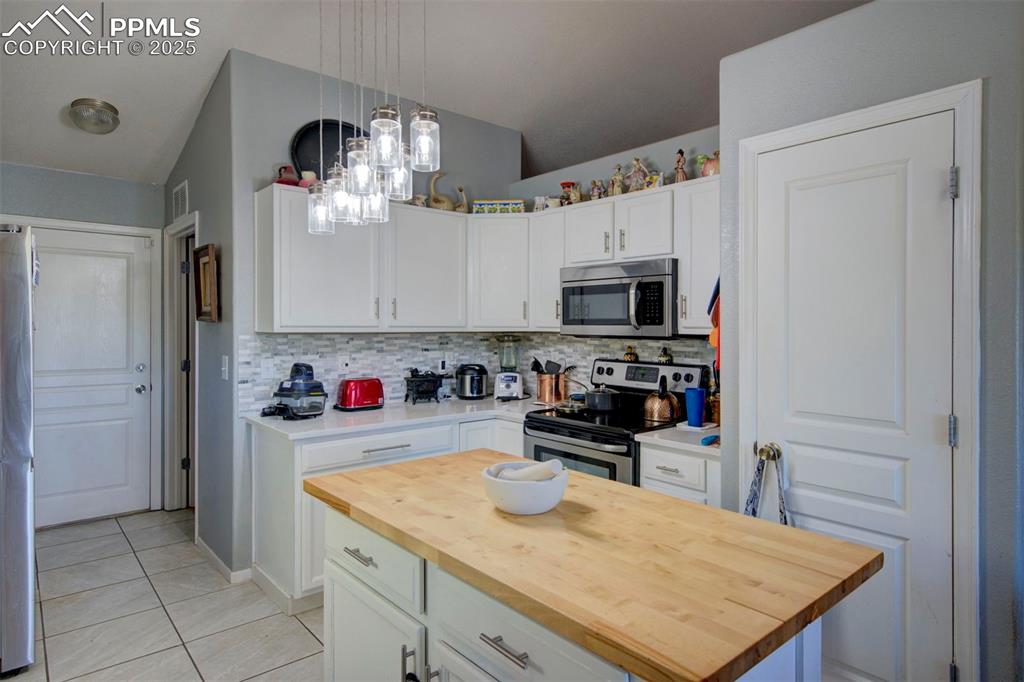
Kitchen with appliances with stainless steel finishes, wooden counters, tasteful backsplash, a chandelier, and light tile patterned floors
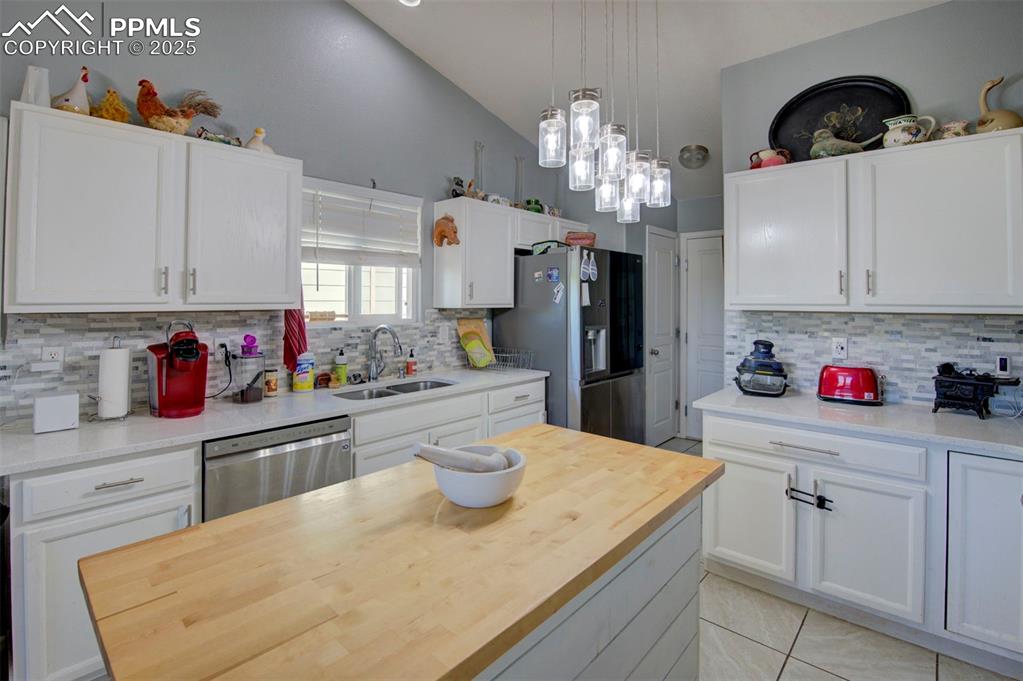
Kitchen featuring appliances with stainless steel finishes, white cabinetry, butcher block counters, backsplash, and vaulted ceiling
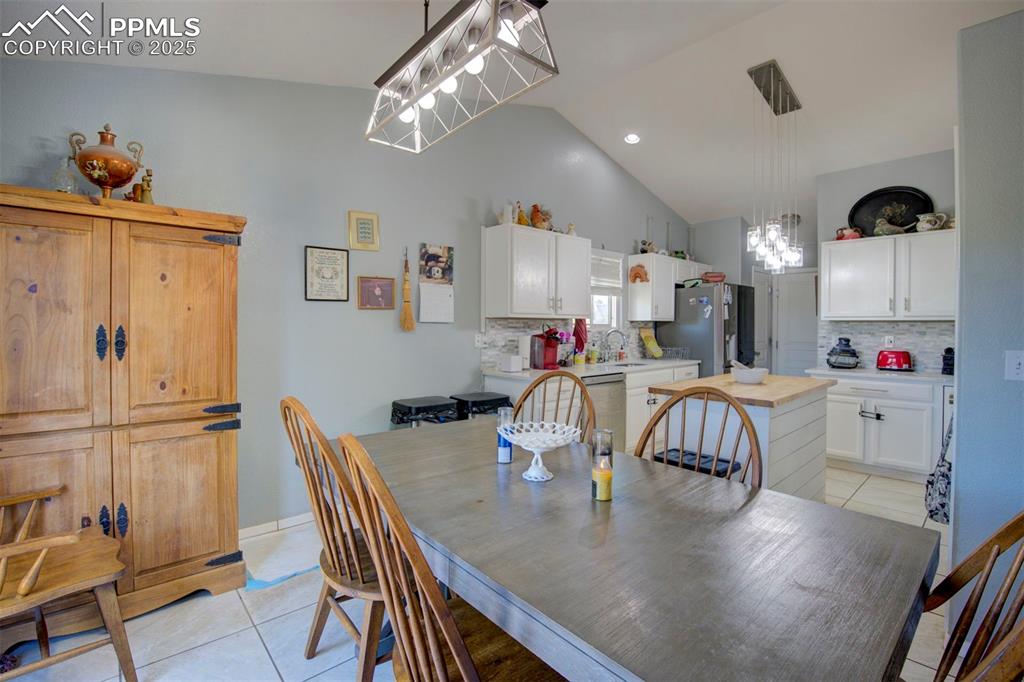
Dining room with a chandelier, light tile patterned floors, and high vaulted ceiling
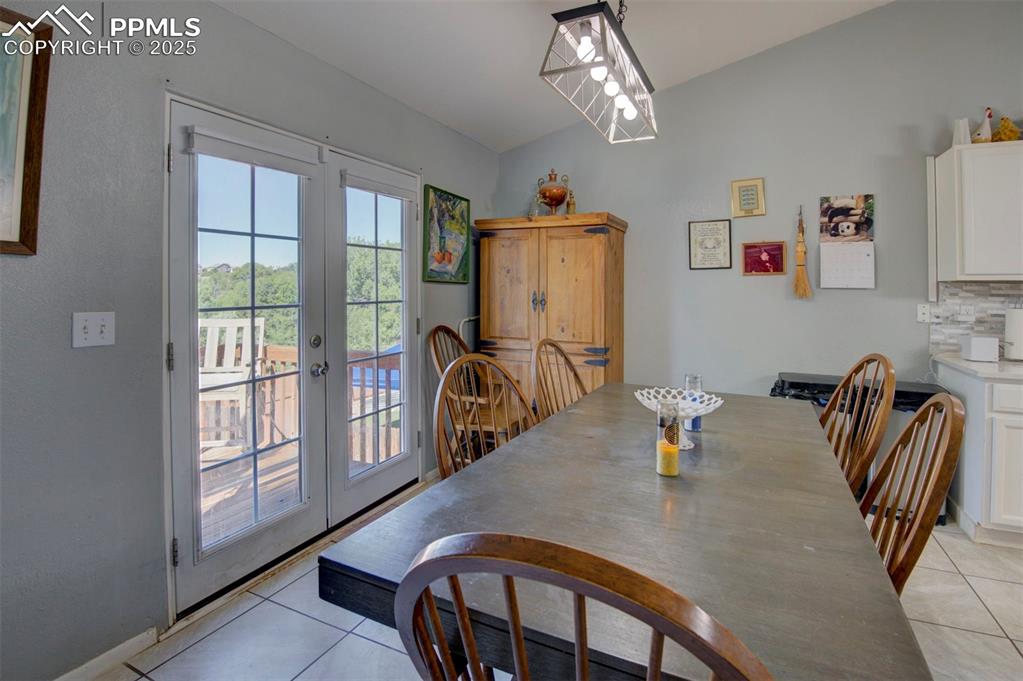
Dining area featuring light tile patterned floors, french doors, and vaulted ceiling
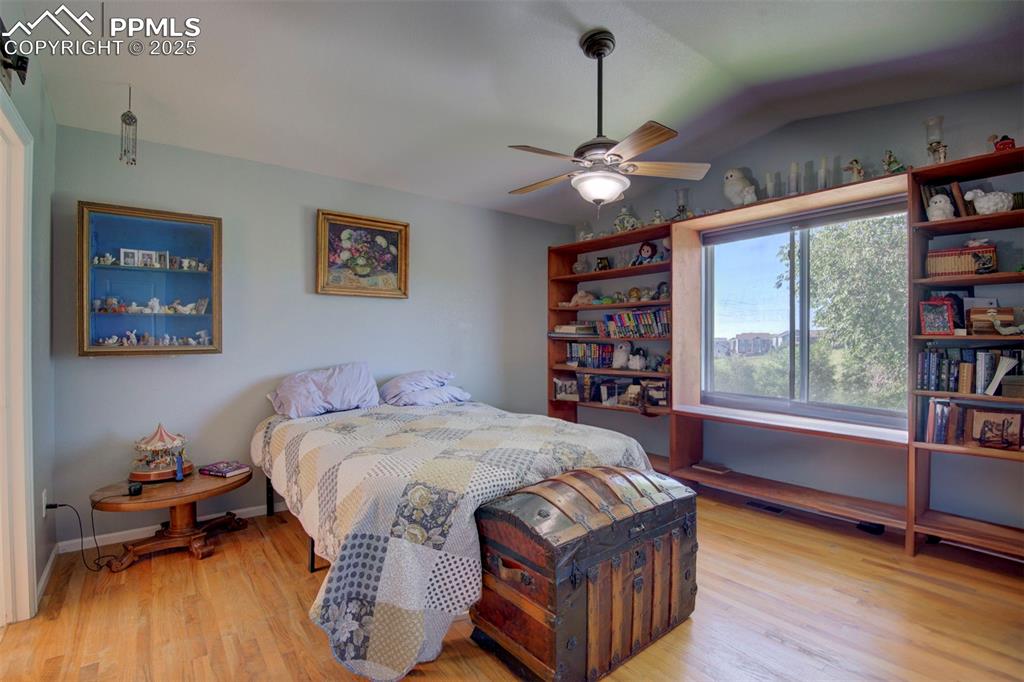
Bedroom with wood finished floors, lofted ceiling, and a ceiling fan
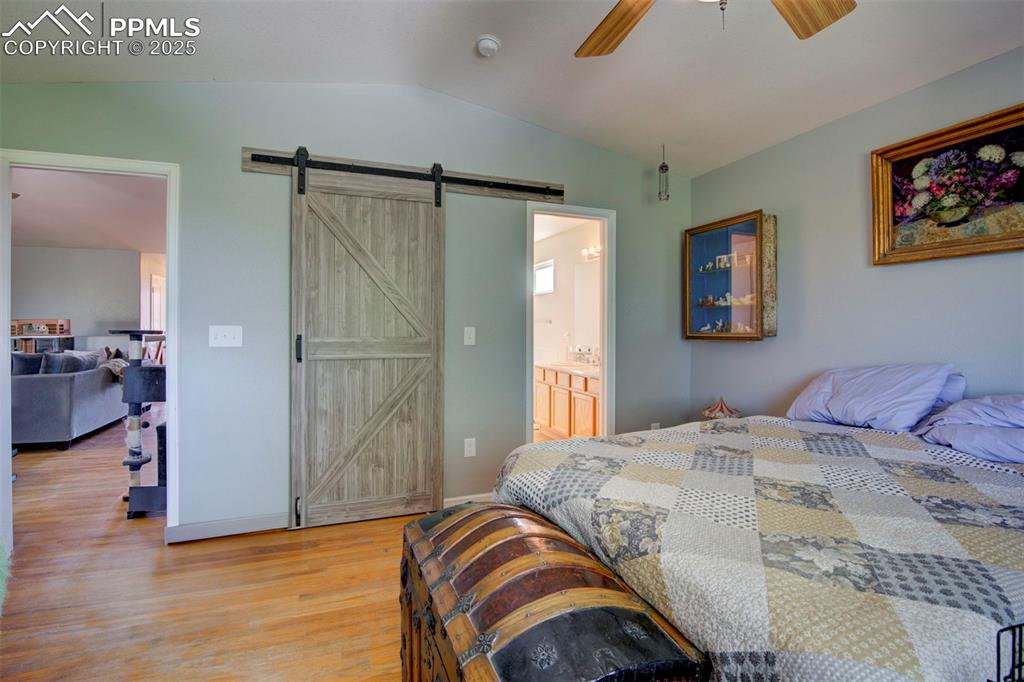
Bedroom with a barn door, light wood-type flooring, lofted ceiling, a ceiling fan, and ensuite bath
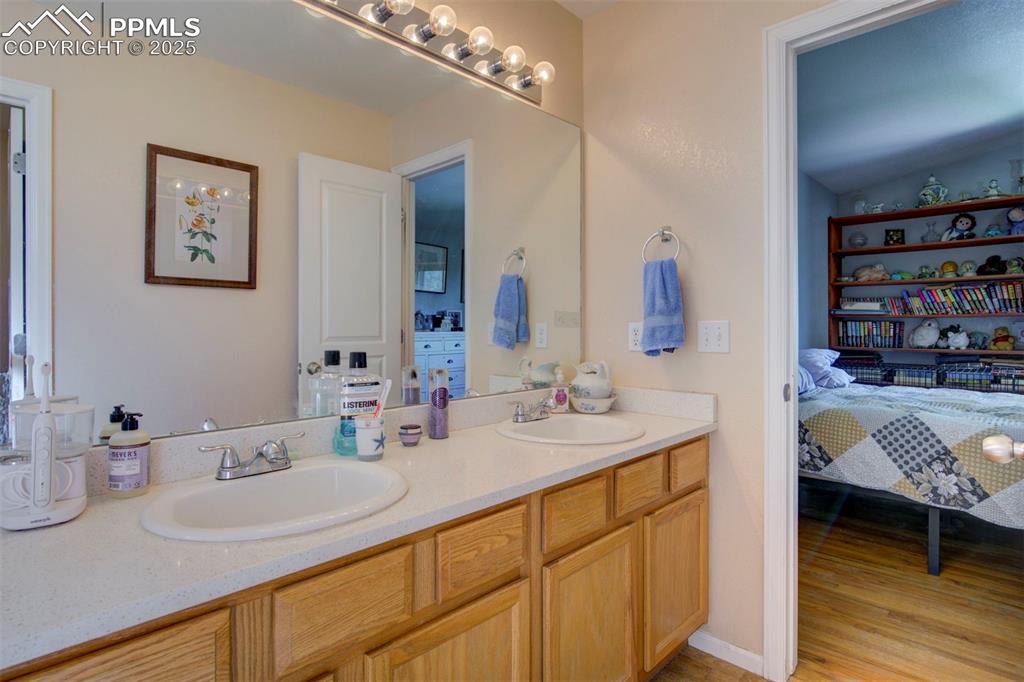
Ensuite bathroom with double vanity and wood finished floors
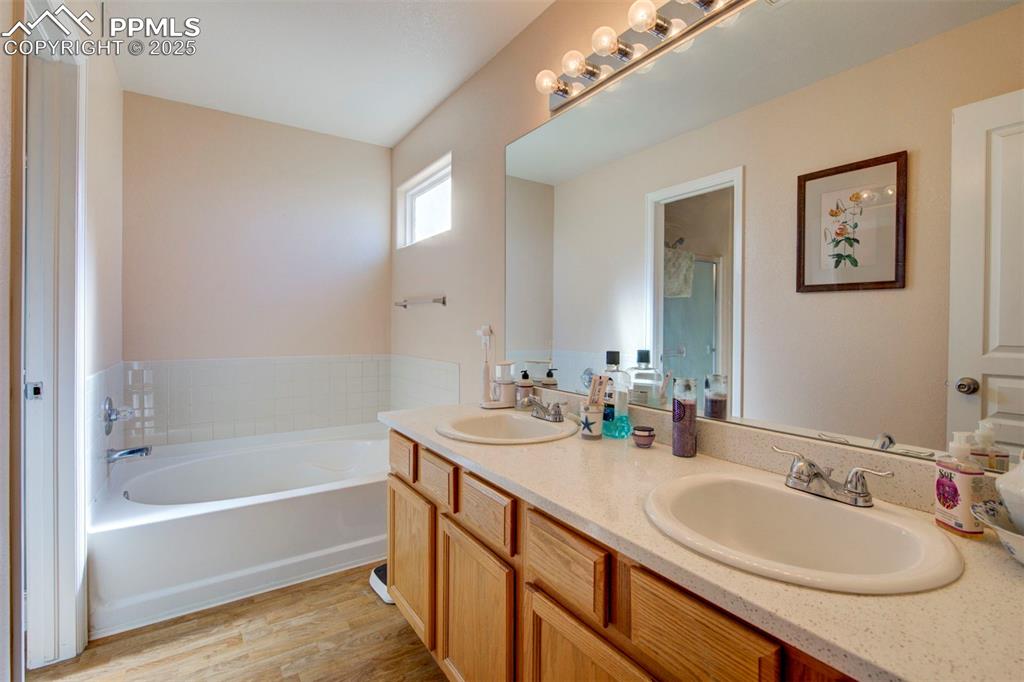
Bathroom featuring double vanity, a bath, and wood finished floors
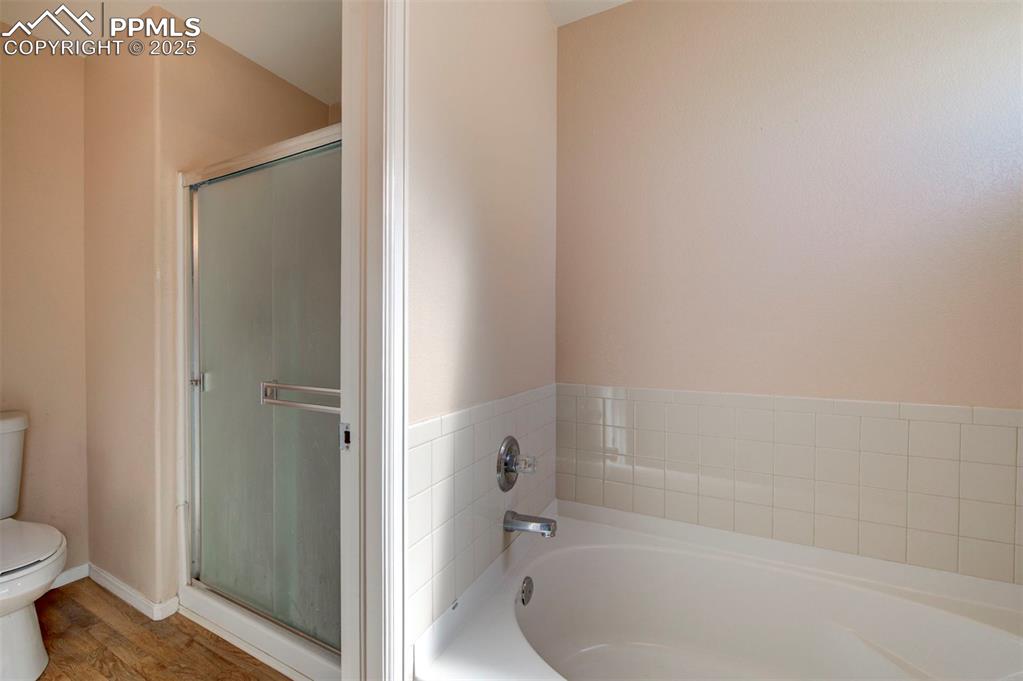
Bathroom with a garden tub, a stall shower, and wood finished floors
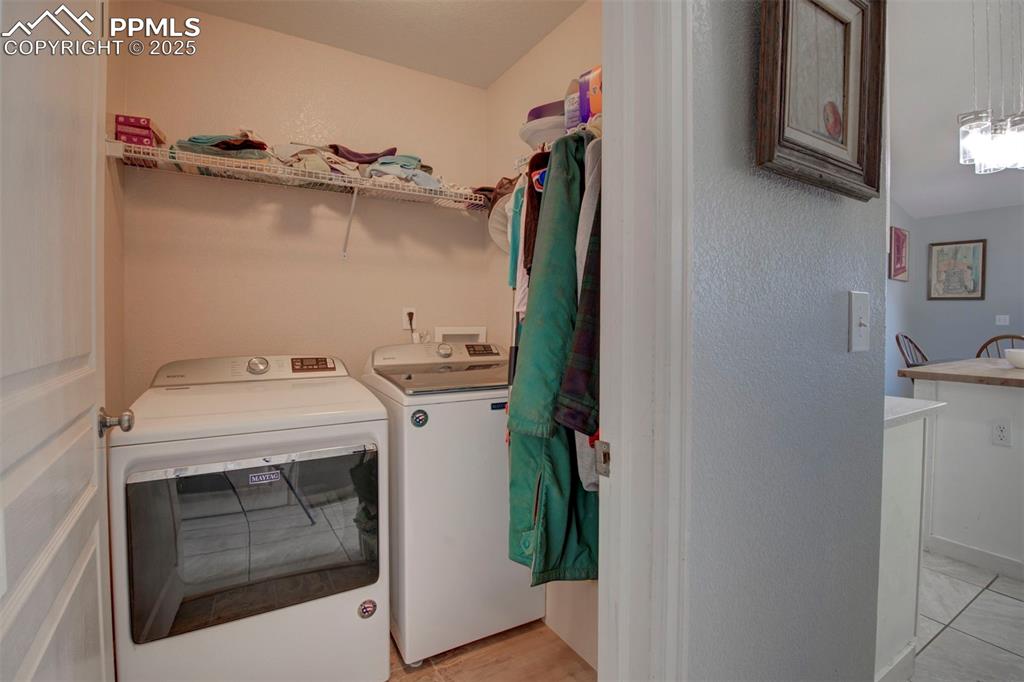
Washroom with independent washer and dryer
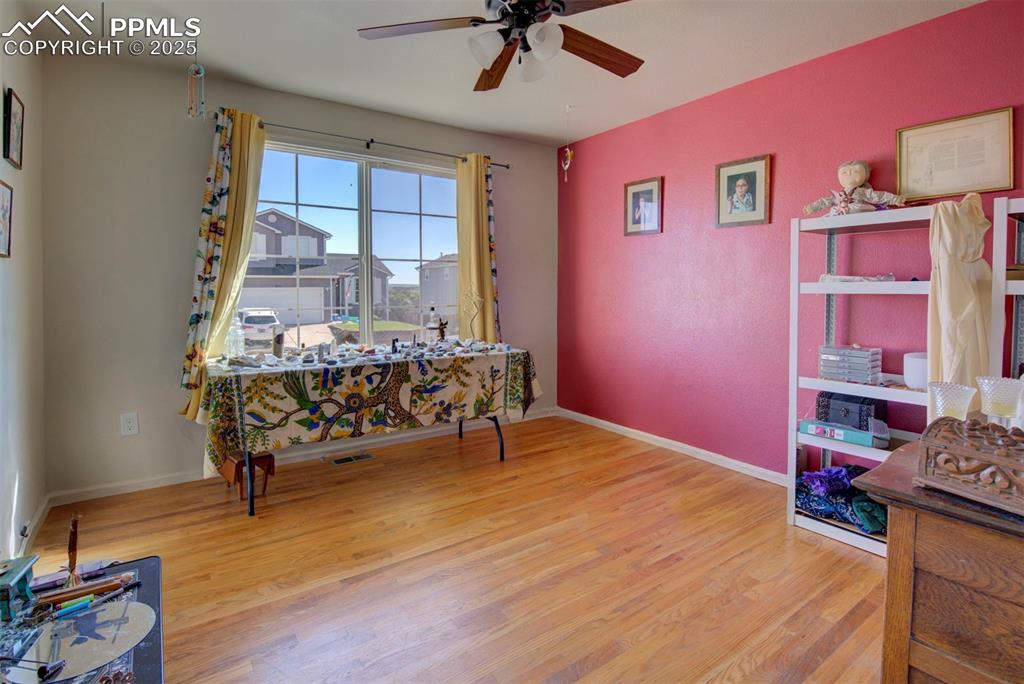
Home office with ceiling fan and wood finished floors
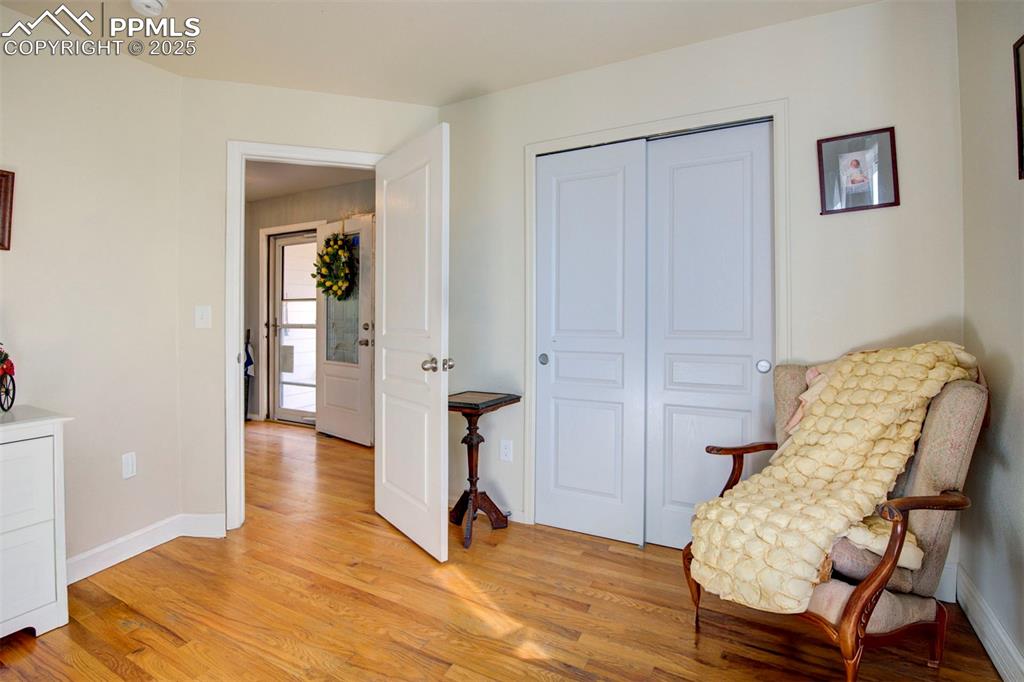
Living area featuring light wood-type flooring and baseboards
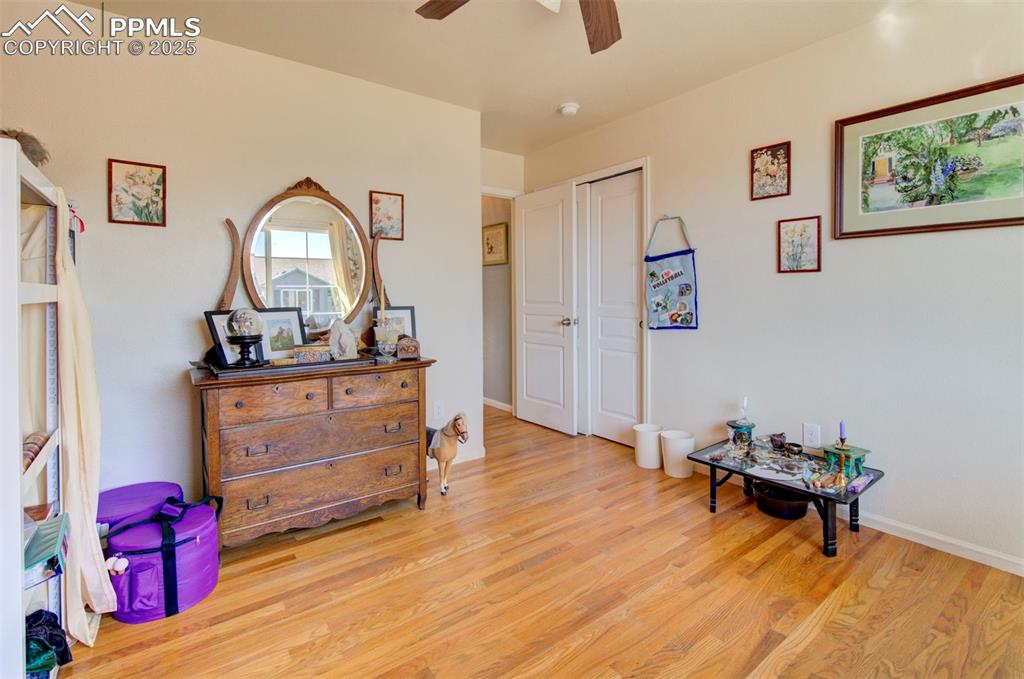
Sitting room with light wood finished floors and ceiling fan
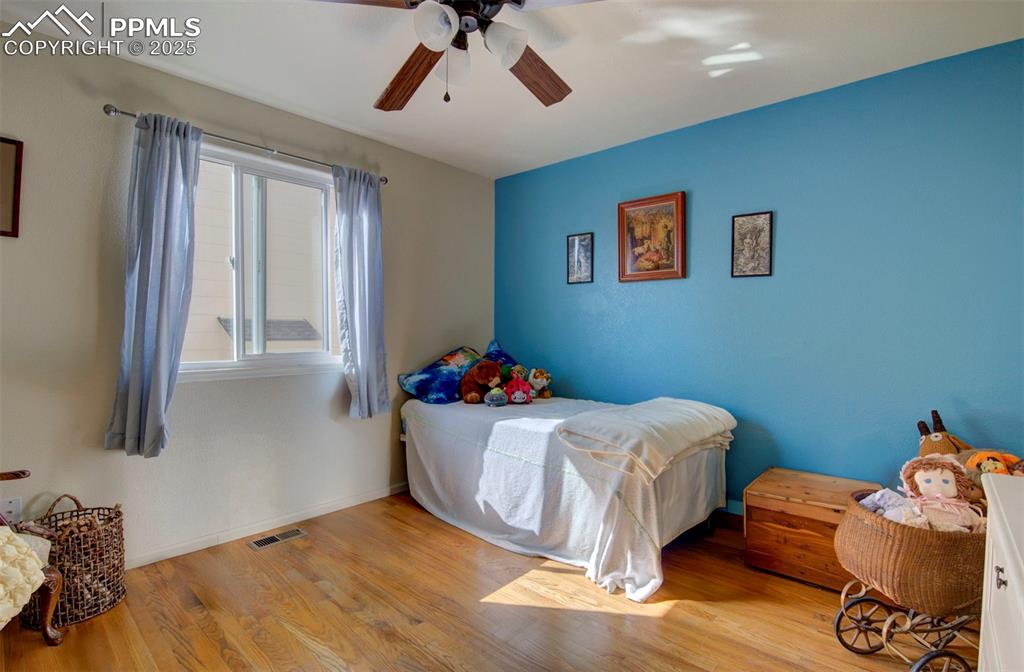
Bedroom with wood finished floors and ceiling fan
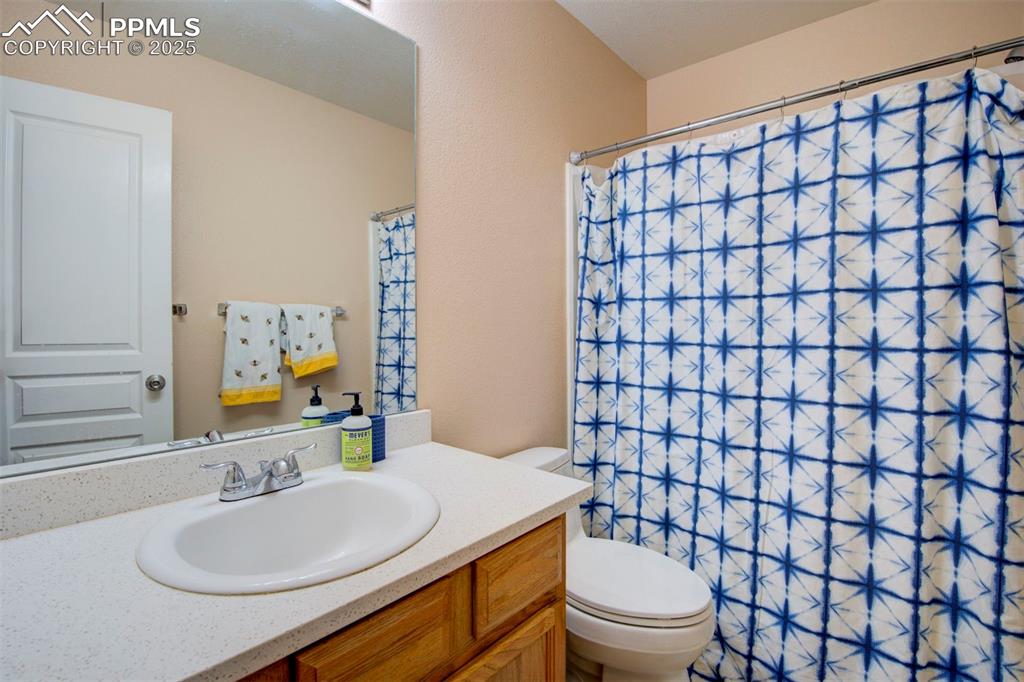
Full bathroom with vanity and a shower with curtain
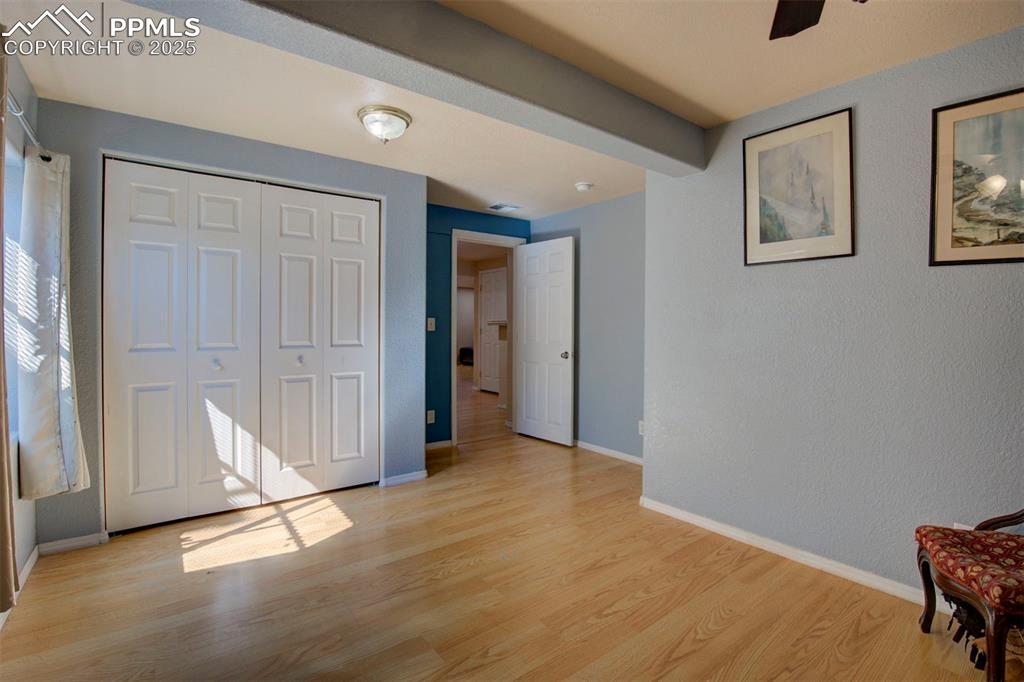
Unfurnished bedroom with light wood finished floors, a closet, and a ceiling fan
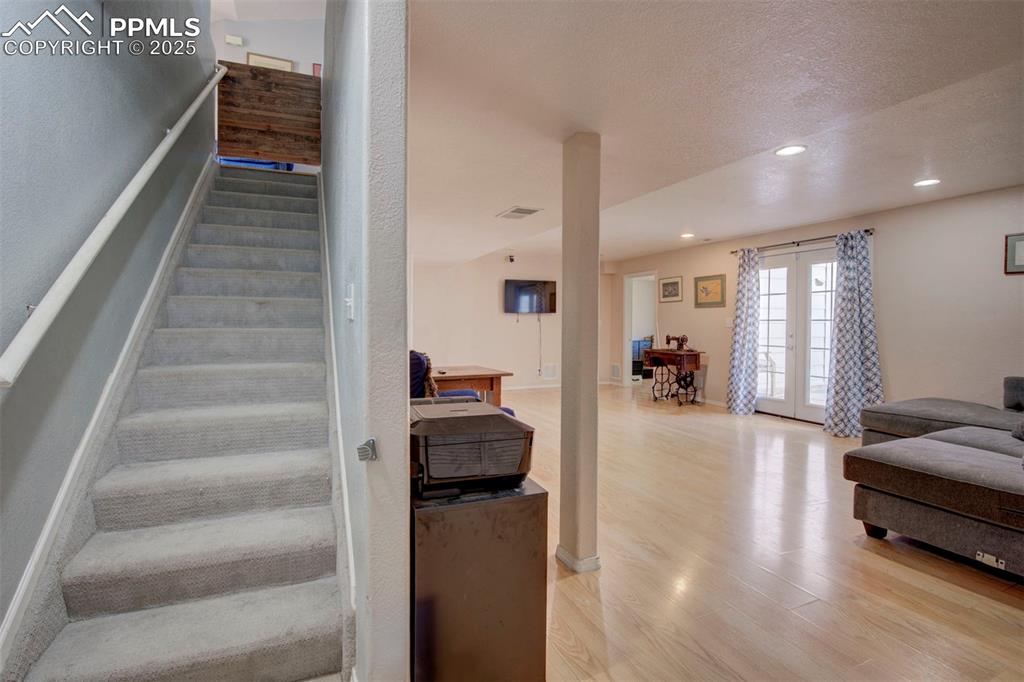
Stairway featuring wood finished floors, french doors, recessed lighting, and a textured ceiling
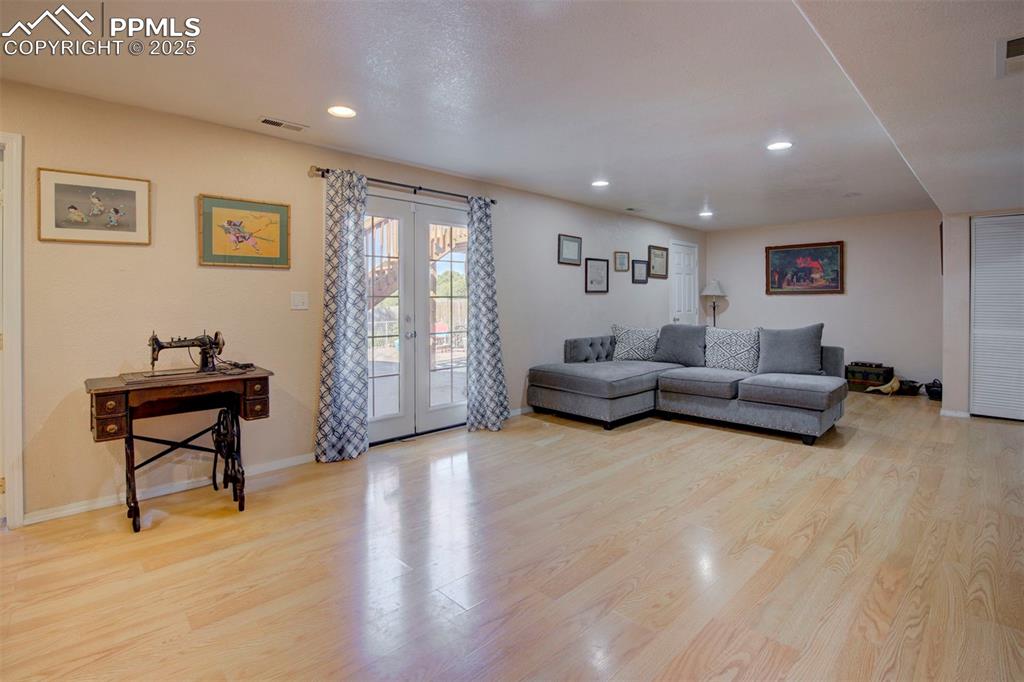
Living room with french doors, wood finished floors, and recessed lighting
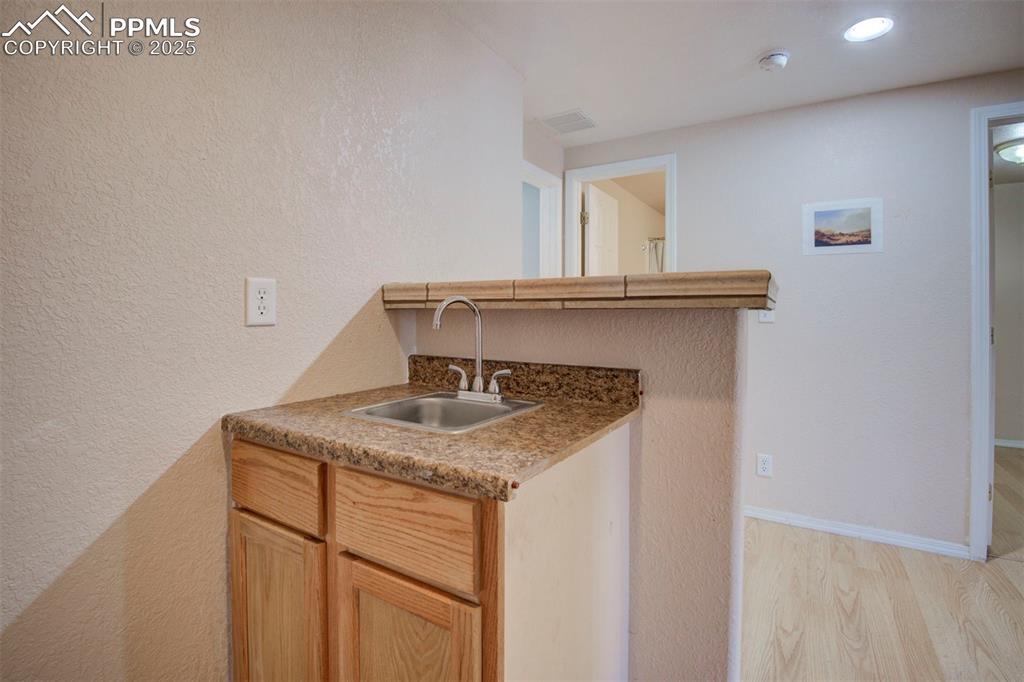
Kitchen with light wood finished floors, a textured wall, and a peninsula
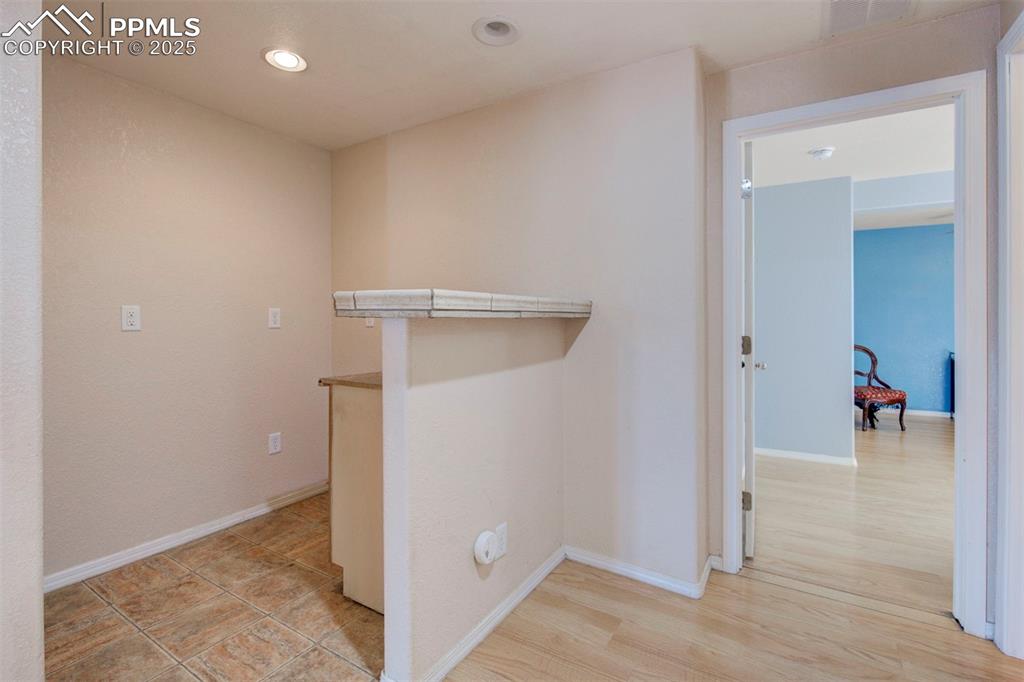
Other
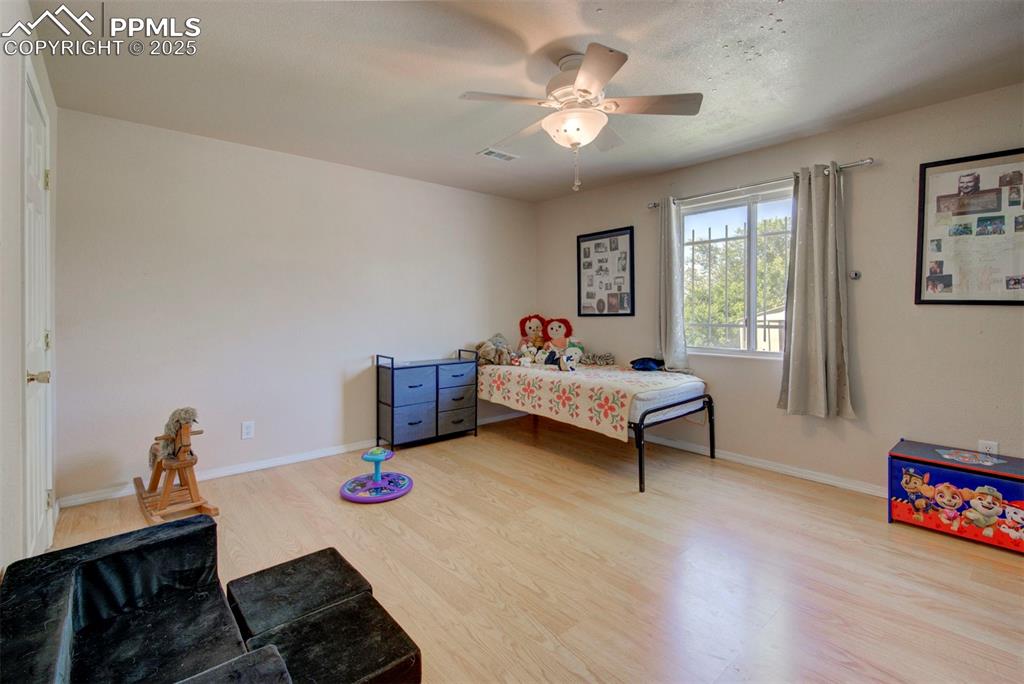
Bedroom with wood finished floors and a ceiling fan
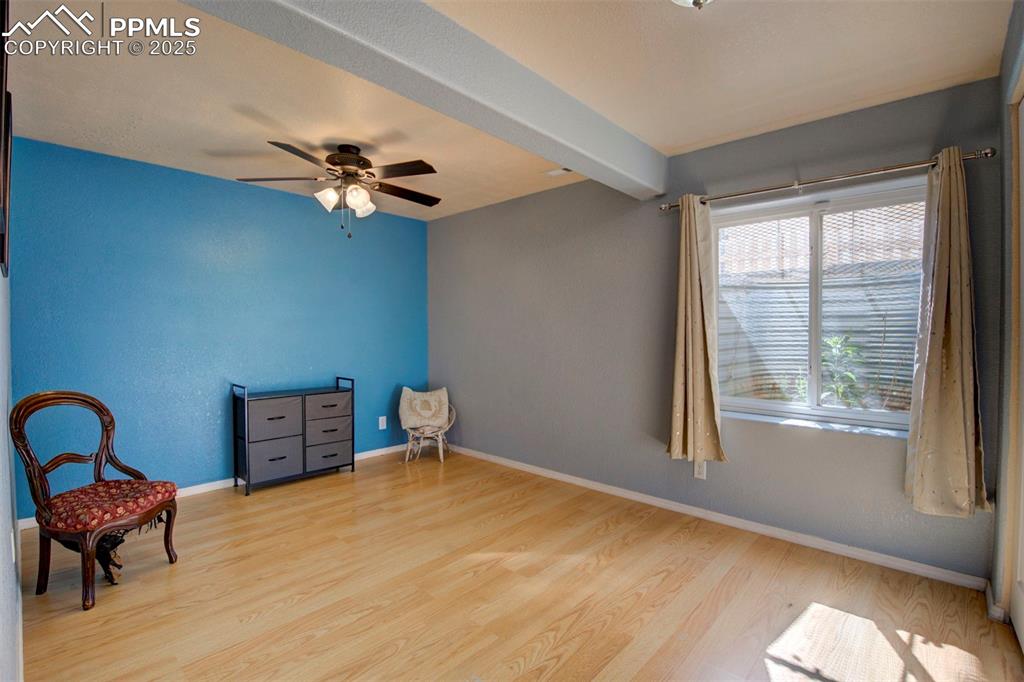
Unfurnished room with wood finished floors, a ceiling fan, and beamed ceiling
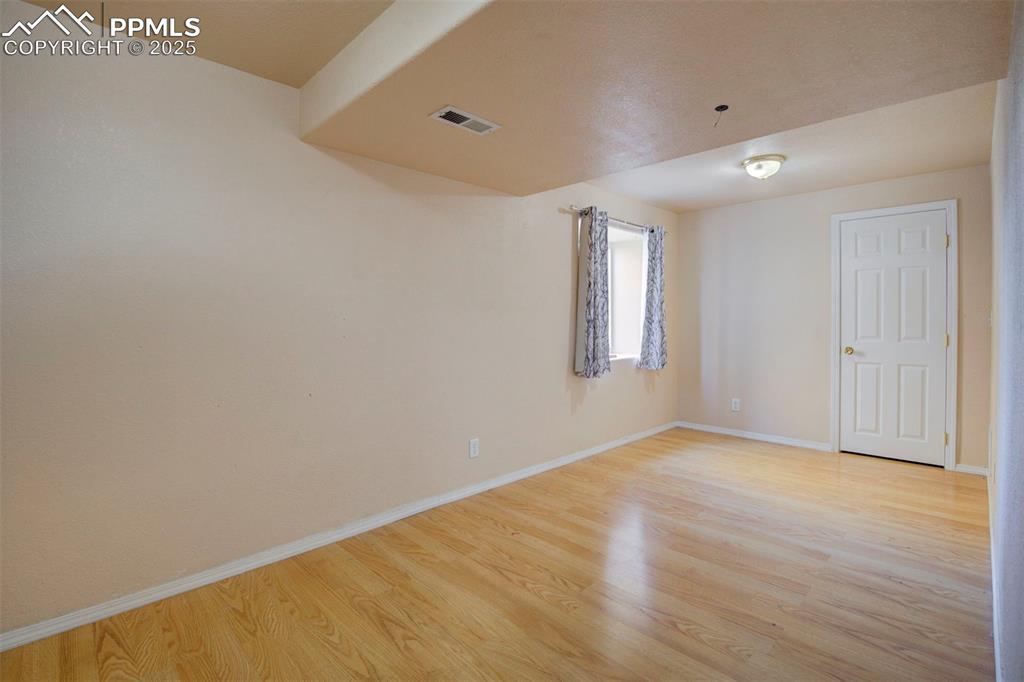
Spare room with light wood-style flooring and baseboards
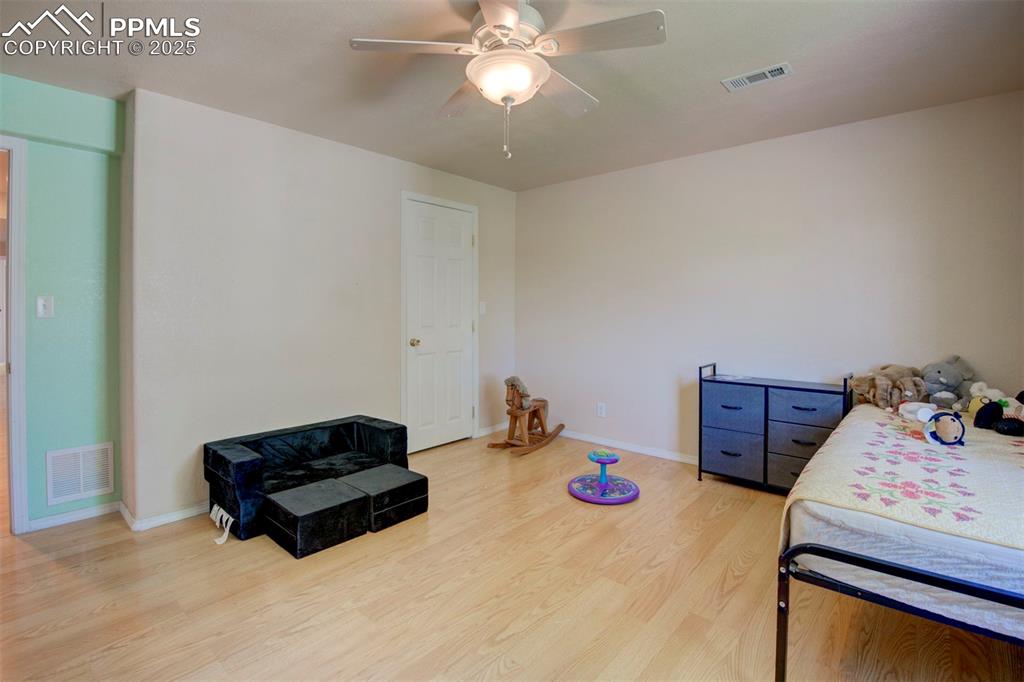
Bedroom featuring light wood-style flooring and a ceiling fan
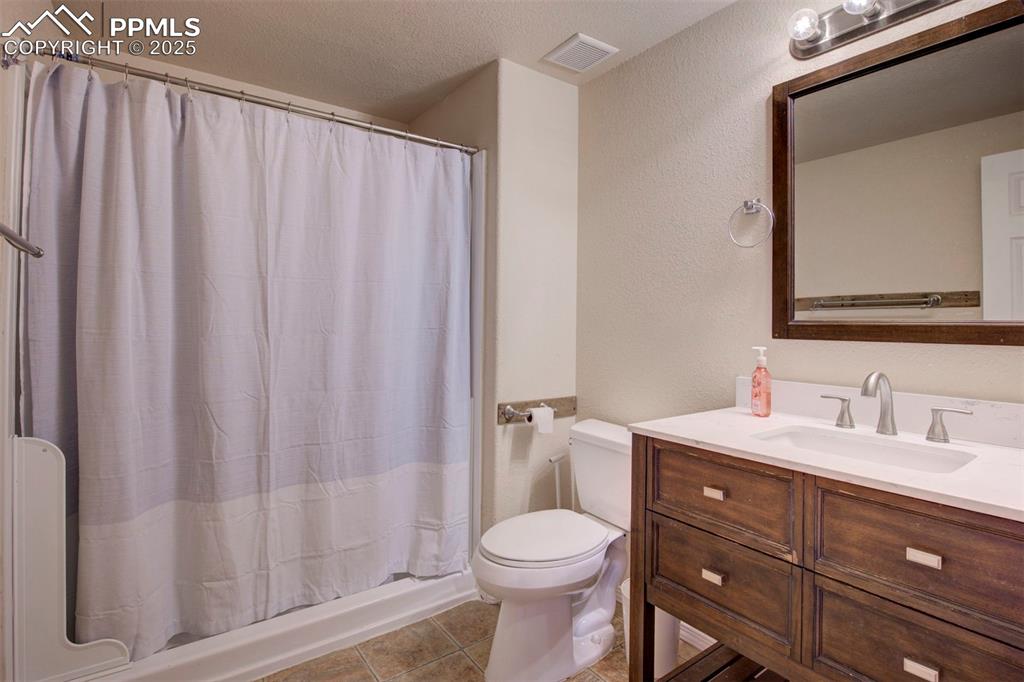
Bathroom featuring vanity, tile patterned floors, a textured wall, and a textured ceiling
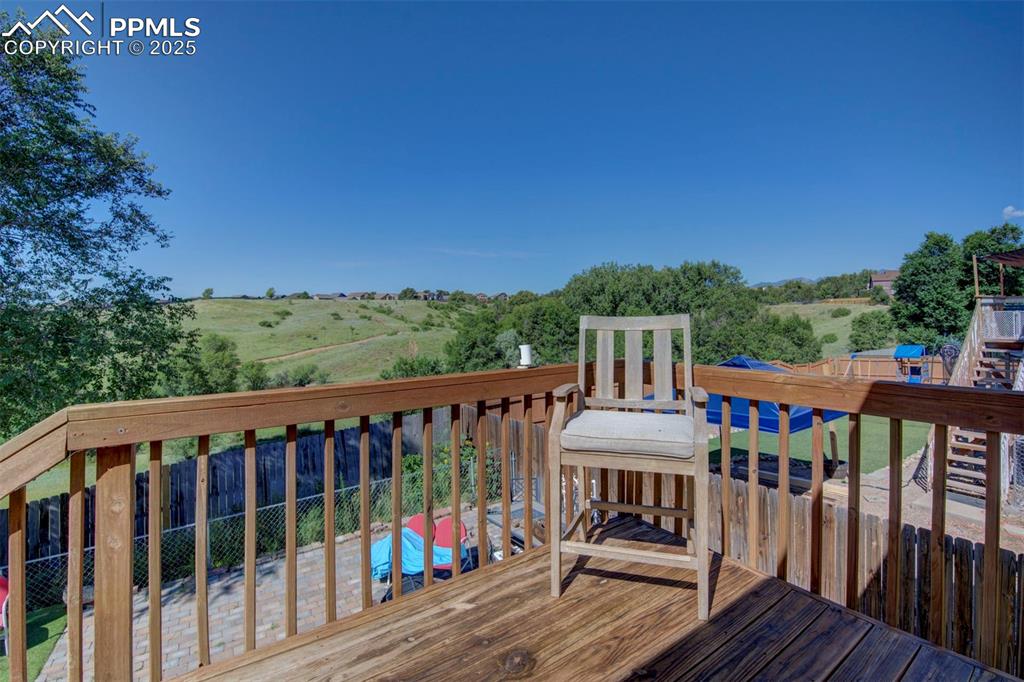
View of wooden terrace
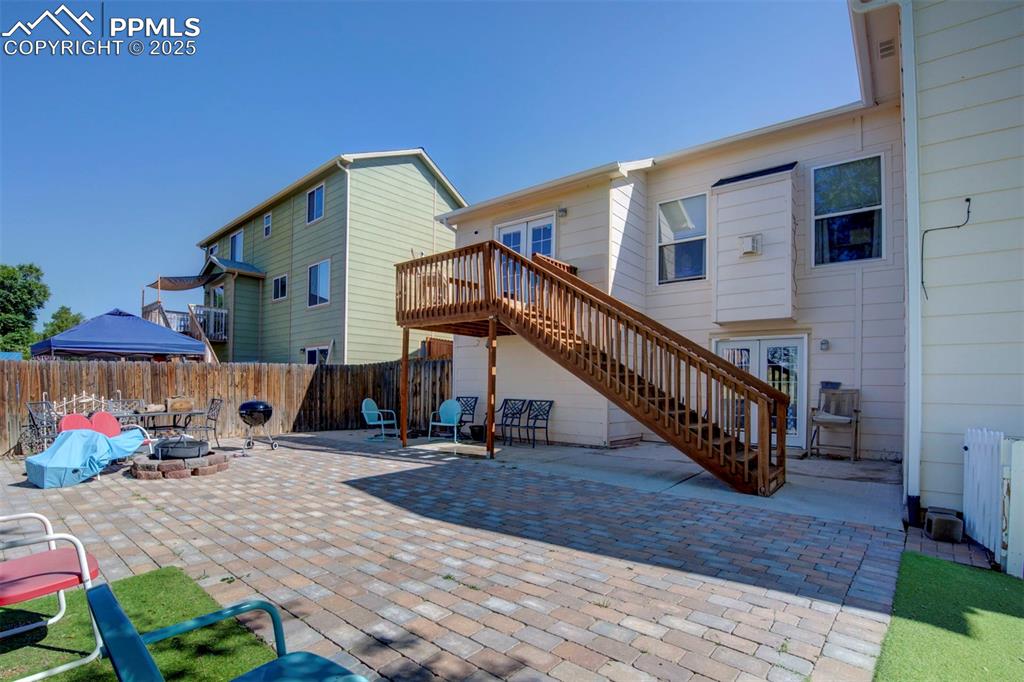
Rear view of house featuring stairway, a fire pit, a patio area, and french doors
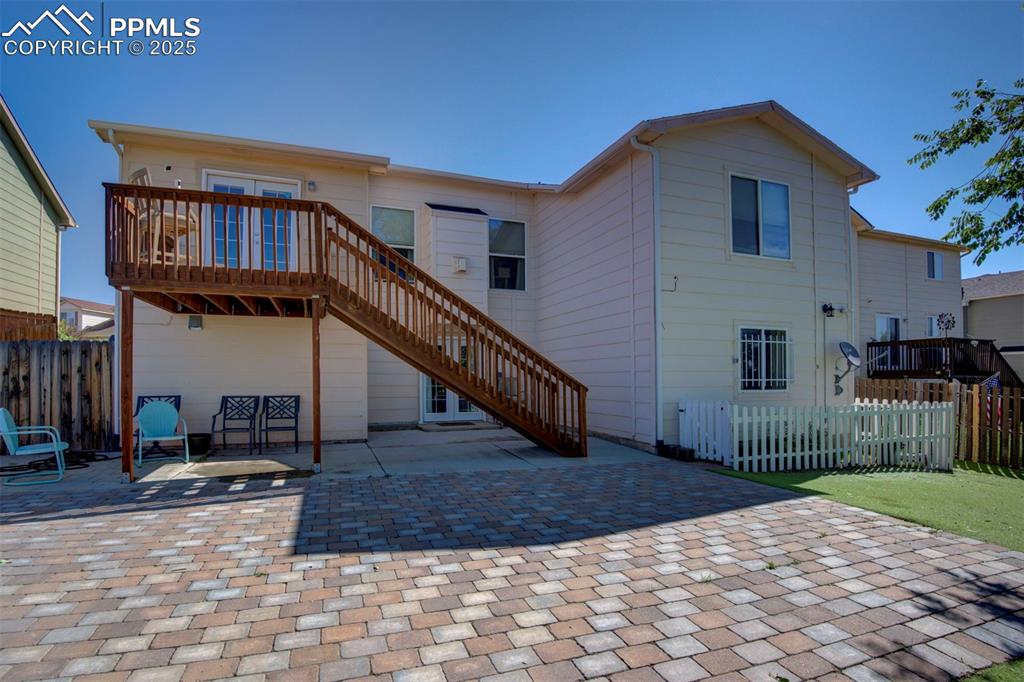
Rear view of house with a patio area and stairs
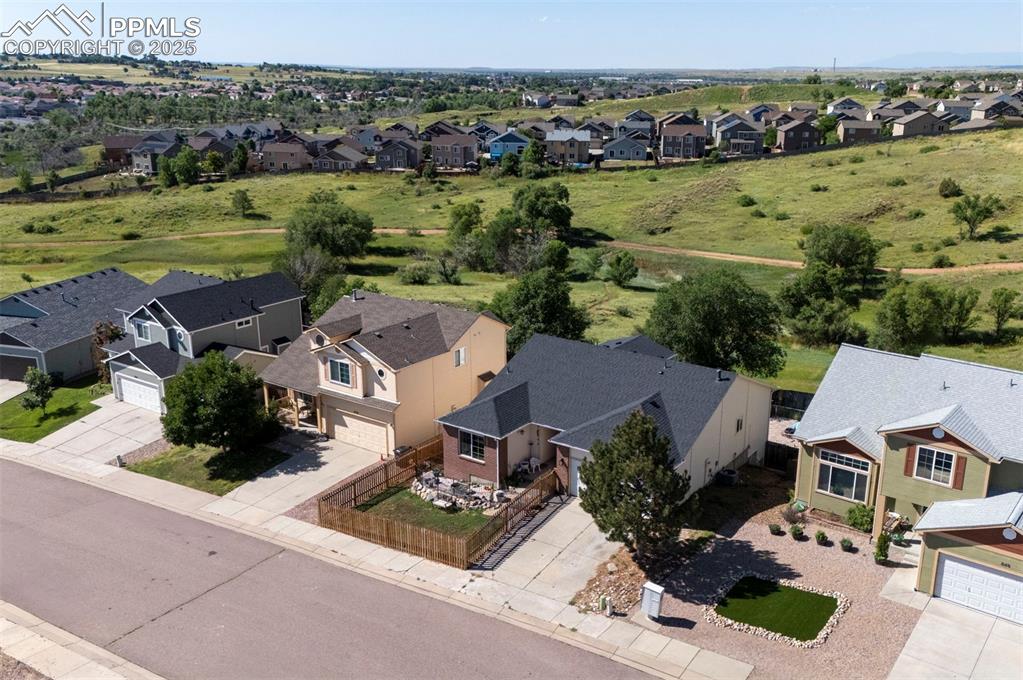
Aerial perspective of suburban area
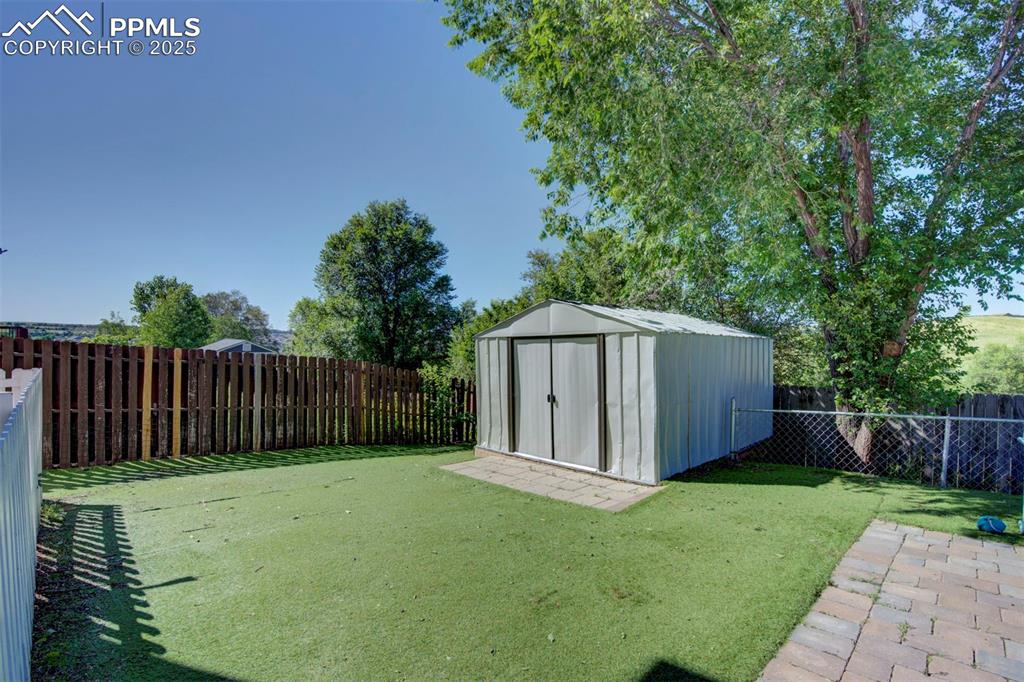
Fenced backyard featuring a storage shed
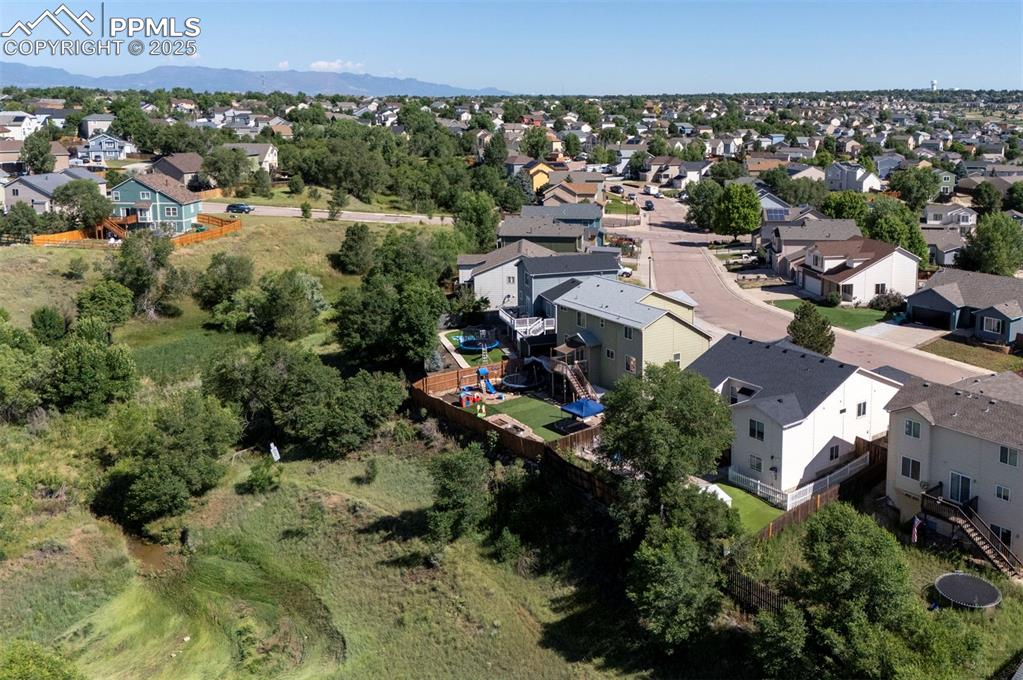
Aerial view of property's location with nearby suburban area and a mountain backdrop
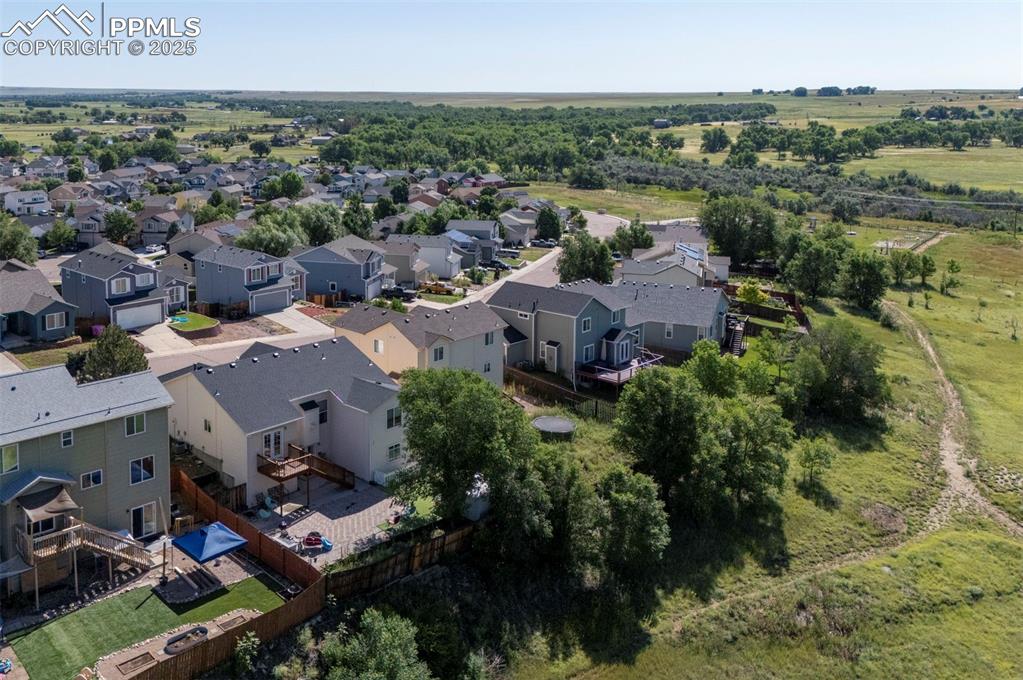
Aerial view of residential area
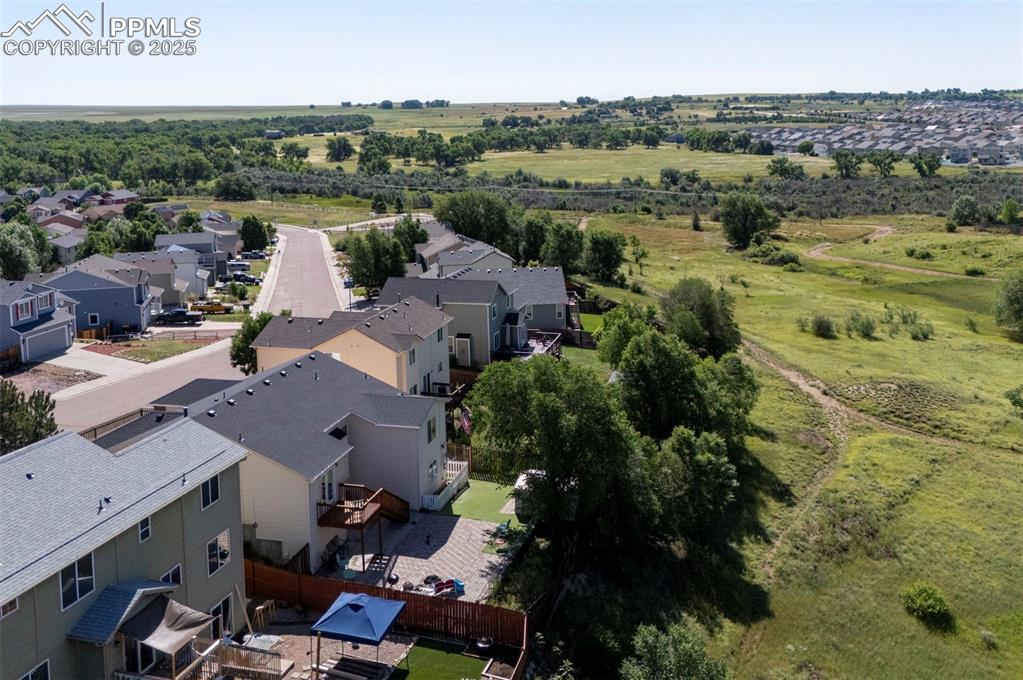
Aerial view of residential area
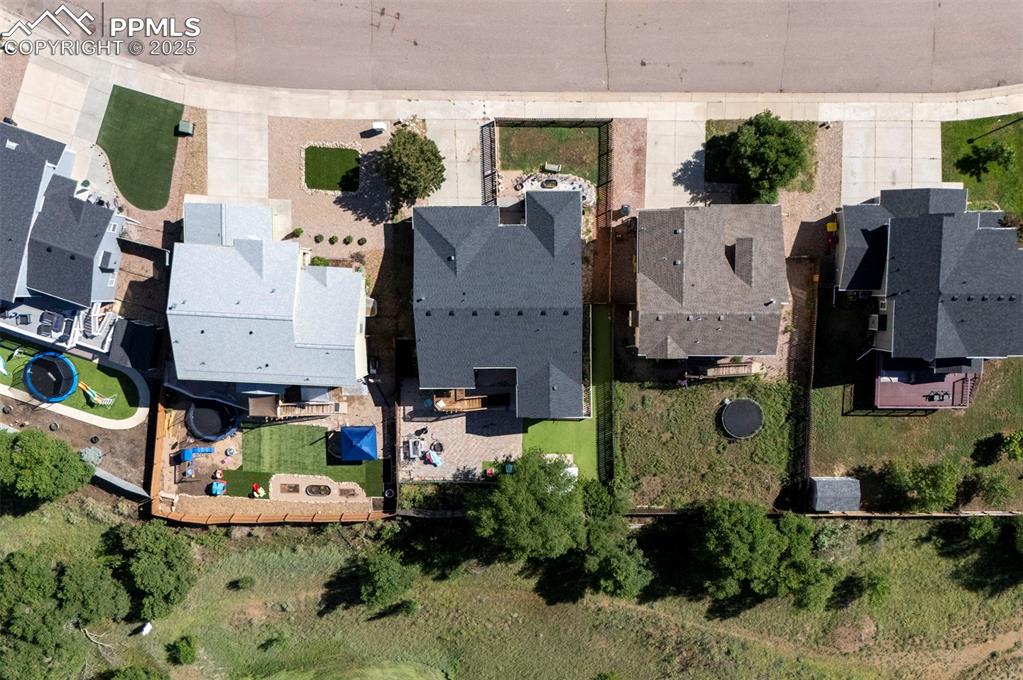
Aerial overview of property's location with nearby suburban area
Disclaimer: The real estate listing information and related content displayed on this site is provided exclusively for consumers’ personal, non-commercial use and may not be used for any purpose other than to identify prospective properties consumers may be interested in purchasing.