9147 Baltin Court, Colorado Springs, CO, 80927
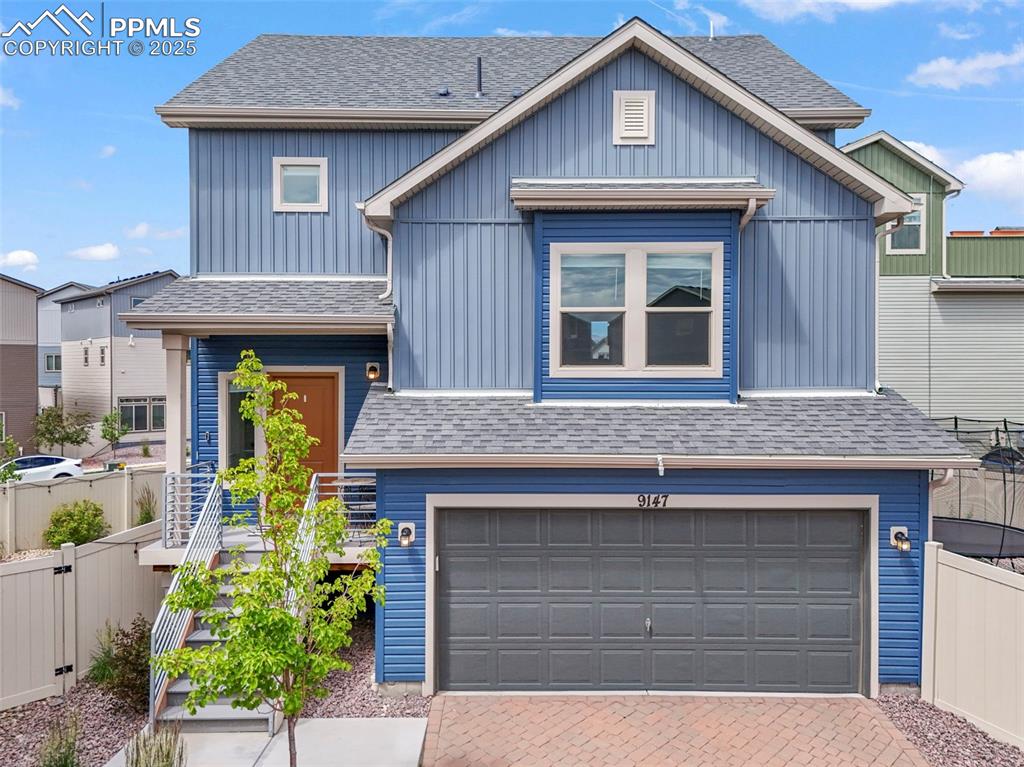
View of front of property featuring a garage, a shingled roof, board and batten siding, and decorative driveway
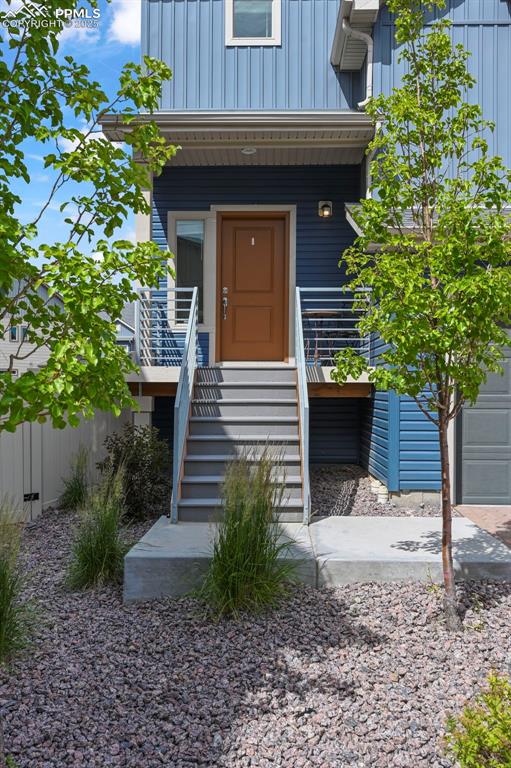
Doorway to property featuring board and batten siding and covered porch
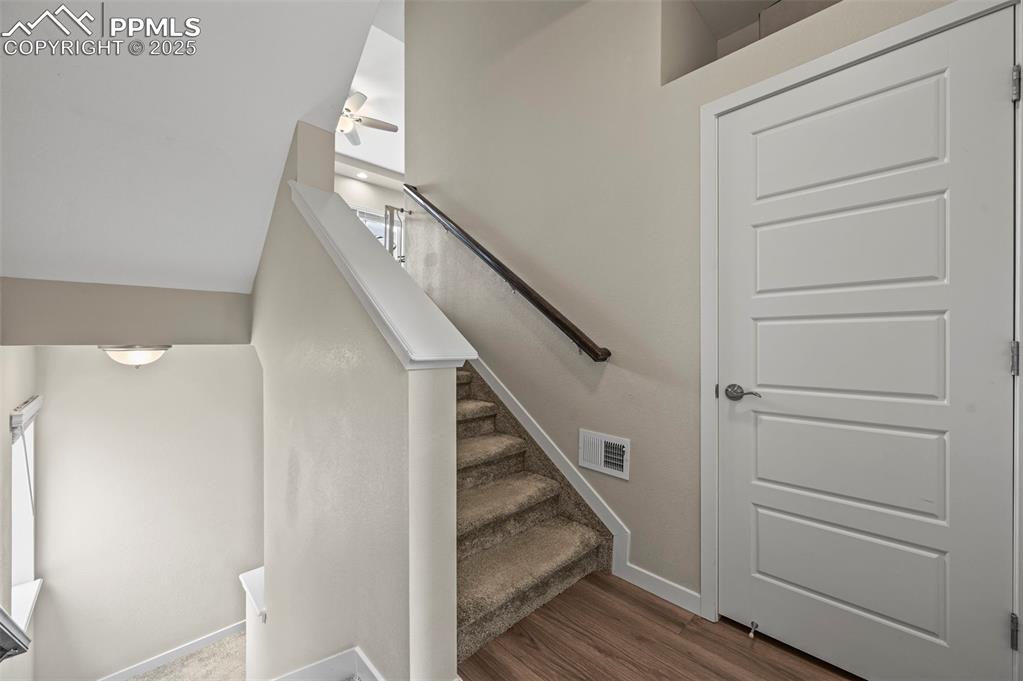
Stairway featuring wood finished floors and a ceiling fan
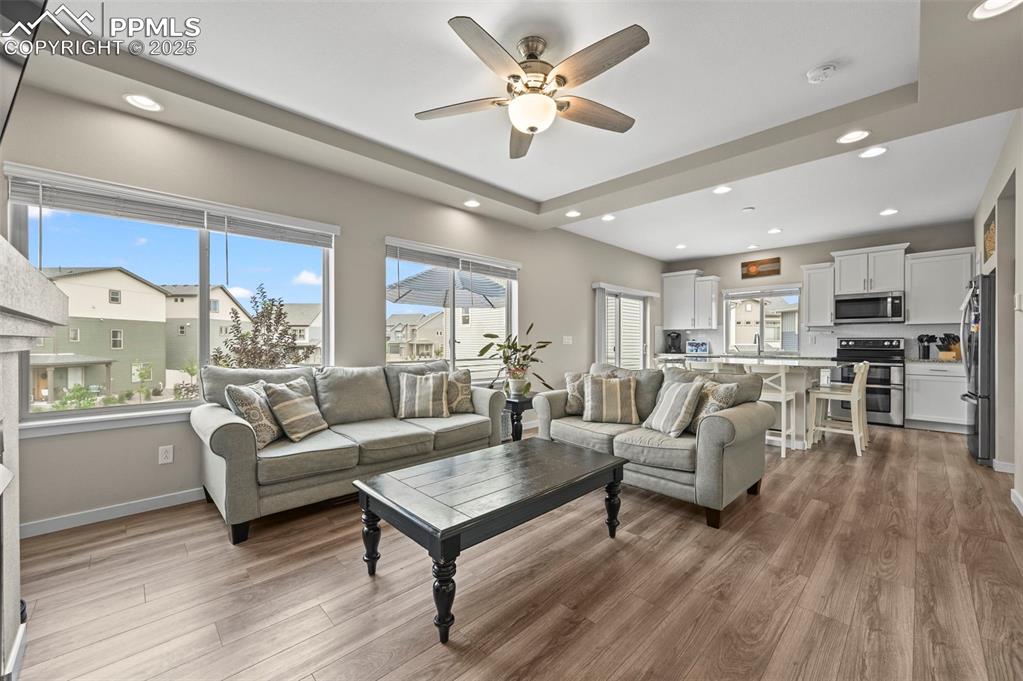
Living area with a tray ceiling, a ceiling fan, wood finished floors, and recessed lighting
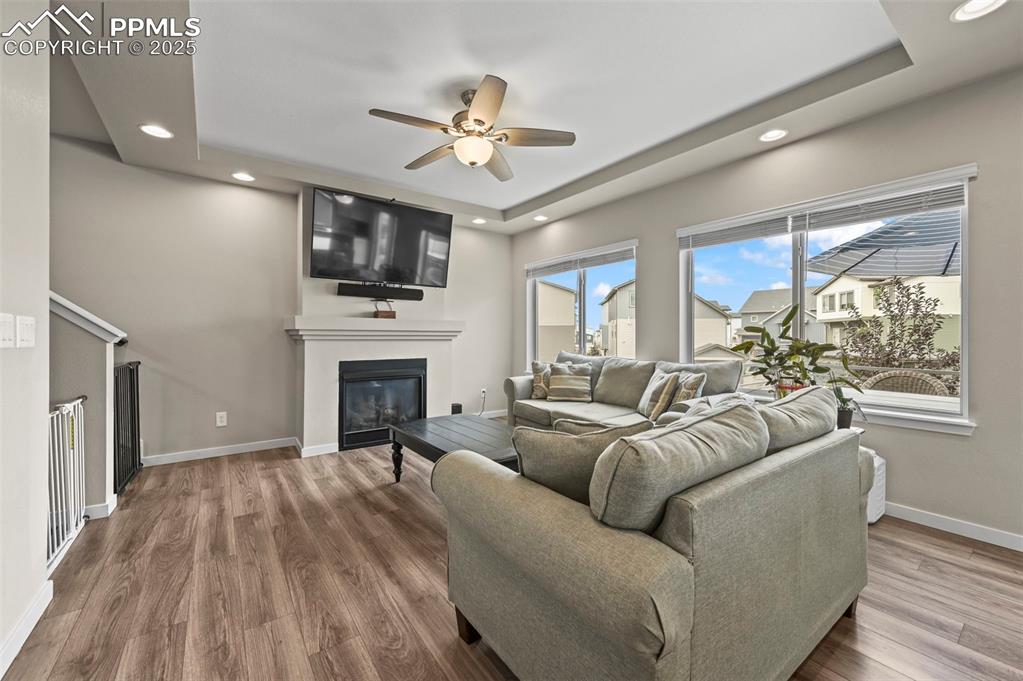
Living area featuring a glass covered fireplace, a tray ceiling, recessed lighting, a ceiling fan, and wood finished floors
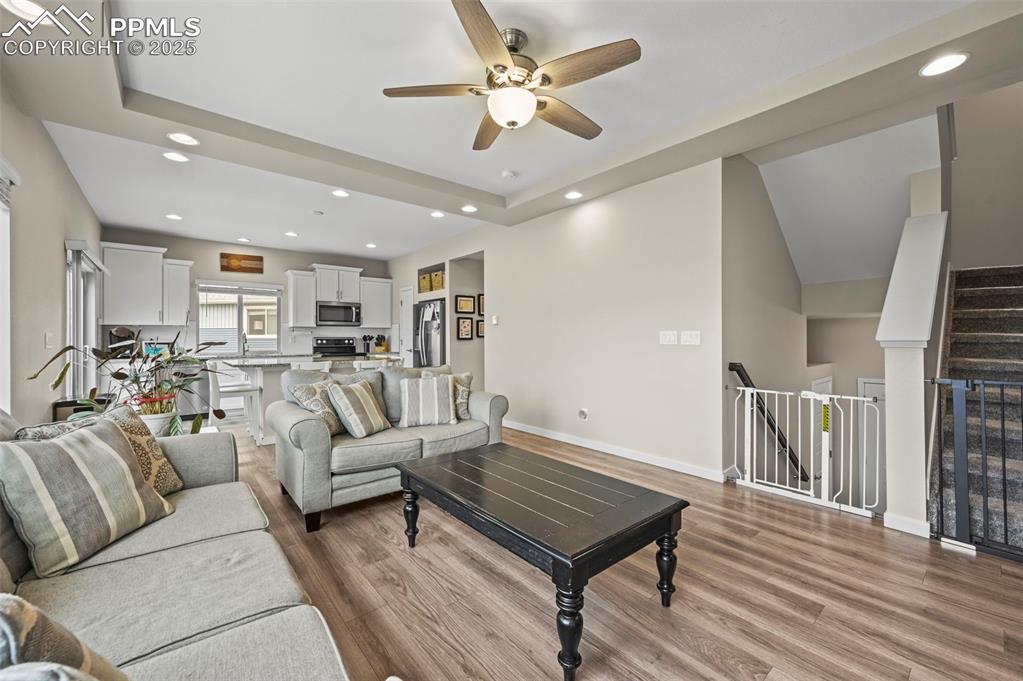
Living room with wood finished floors, ceiling fan, and recessed lighting
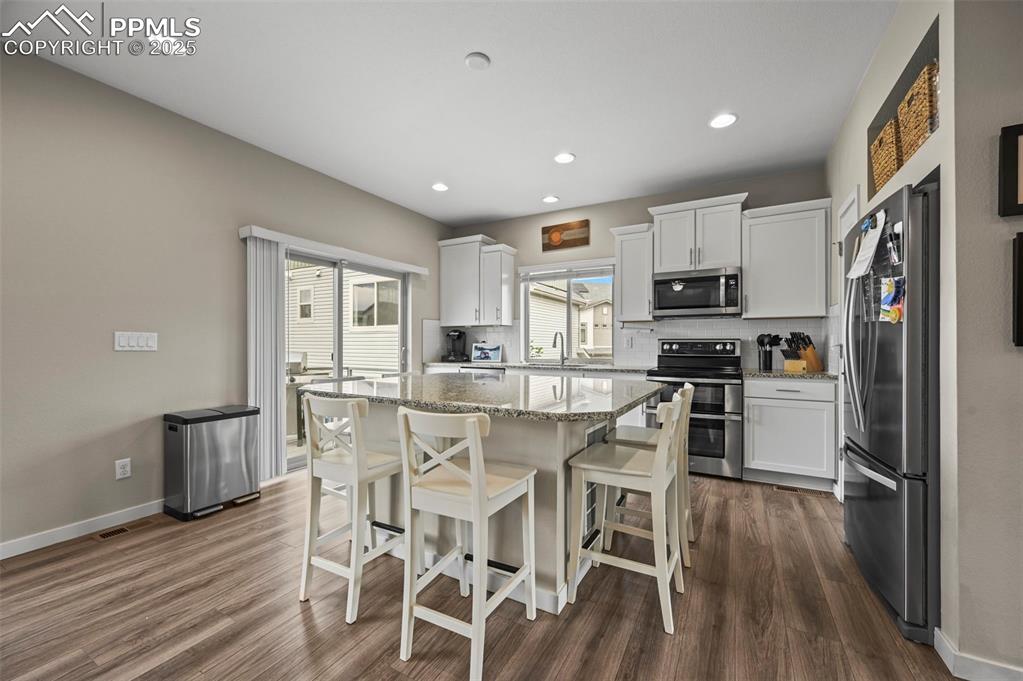
Kitchen with appliances with stainless steel finishes, dark wood-type flooring, white cabinetry, light stone countertops, and a breakfast bar area
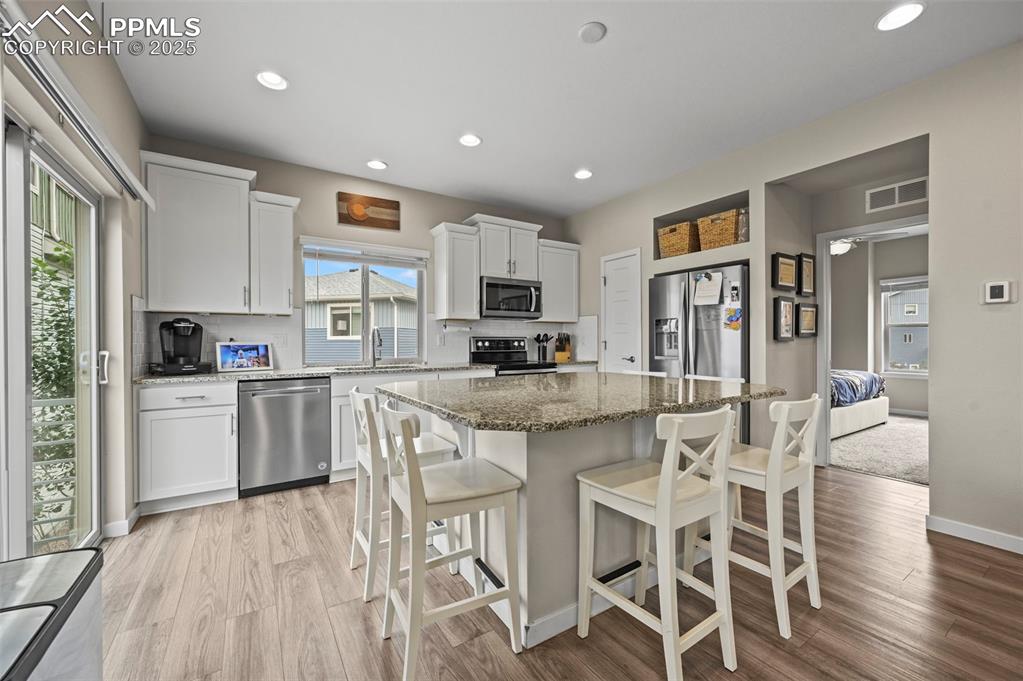
Kitchen featuring stainless steel appliances, light wood-style flooring, tasteful backsplash, white cabinets, and recessed lighting
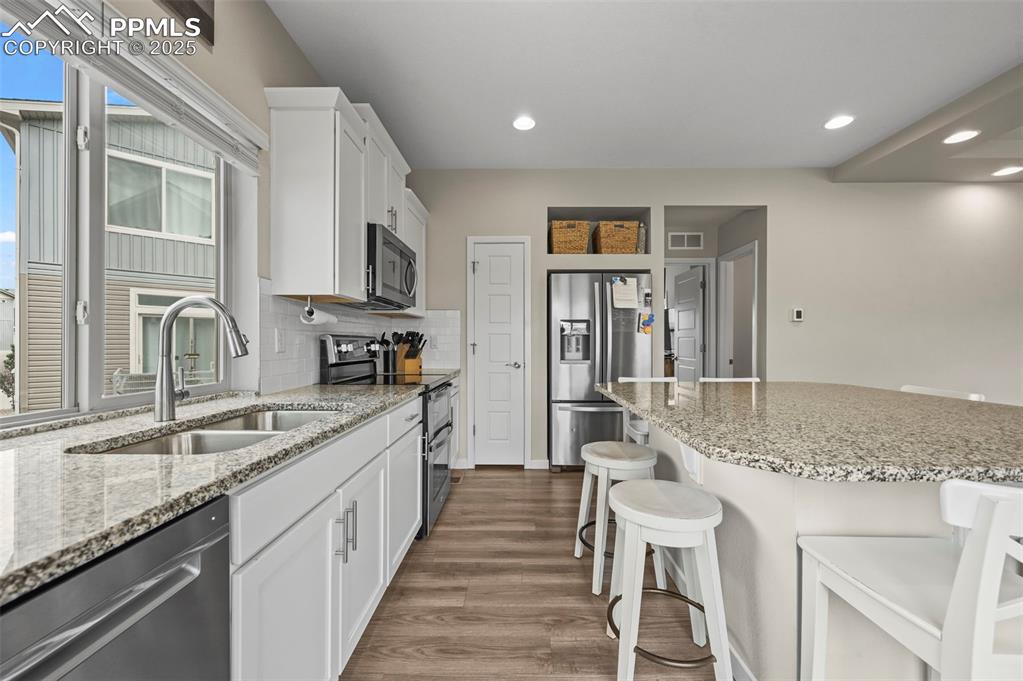
Kitchen featuring stainless steel appliances, a kitchen bar, dark wood finished floors, white cabinetry, and recessed lighting
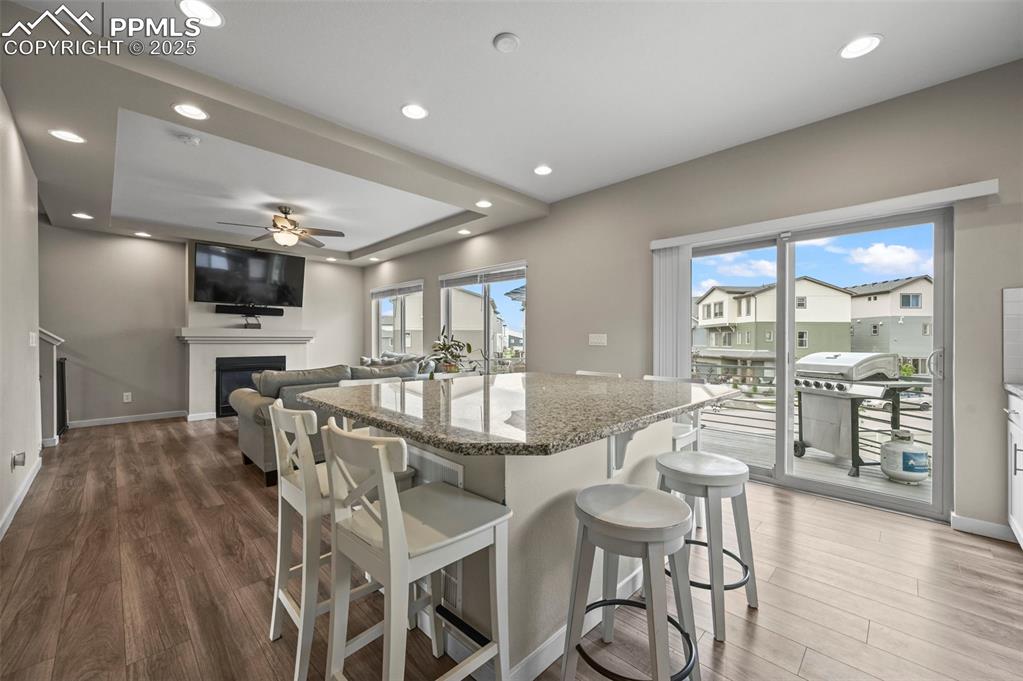
Kitchen with wood finished floors, a ceiling fan, light stone counters, recessed lighting, and a center island
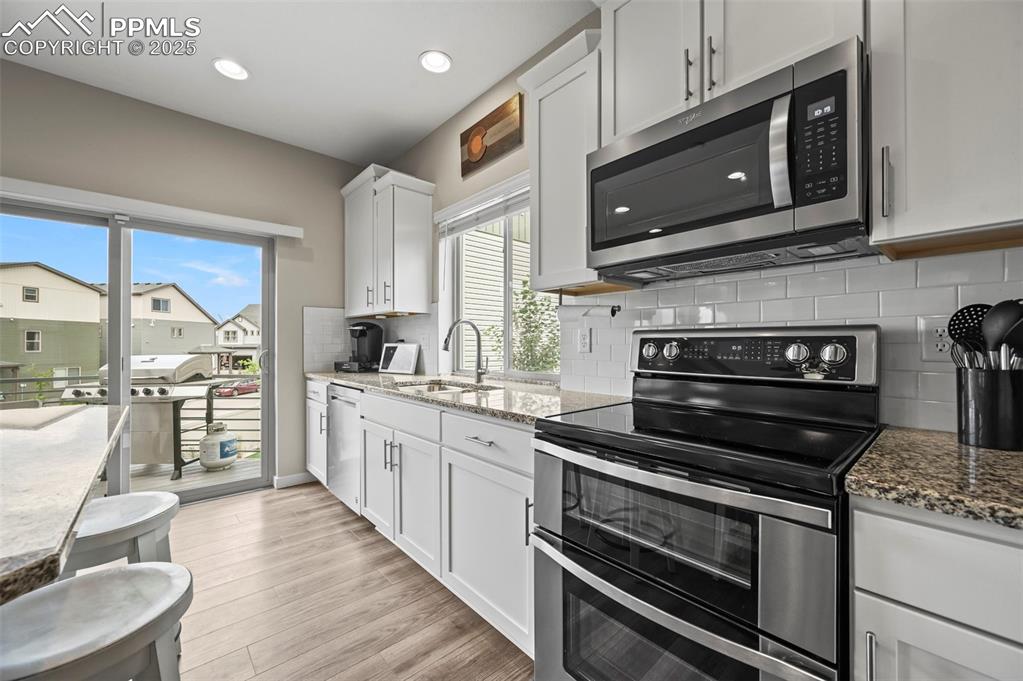
Kitchen with stainless steel appliances, light wood-style floors, white cabinets, tasteful backsplash, and light stone counters
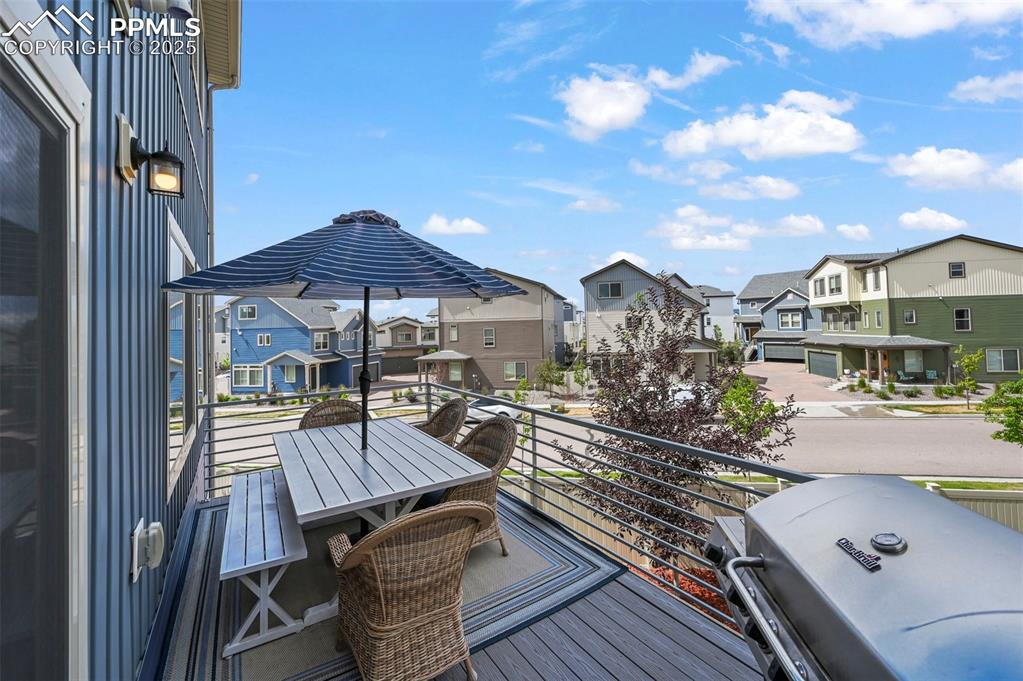
Balcony with a residential view and a grill
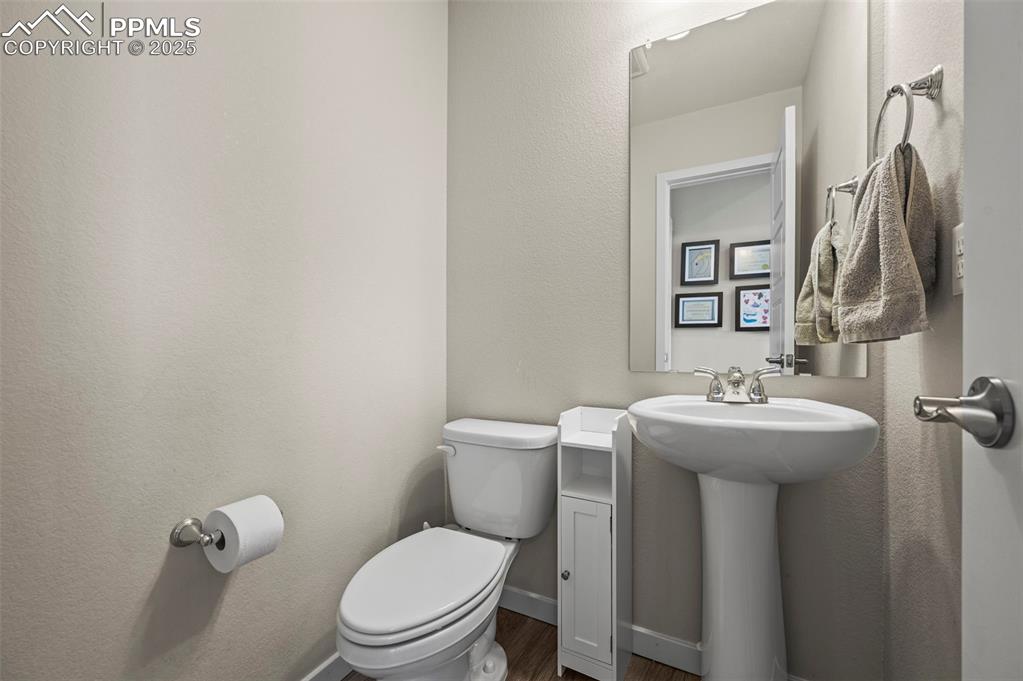
Half bath with toilet and wood finished floors
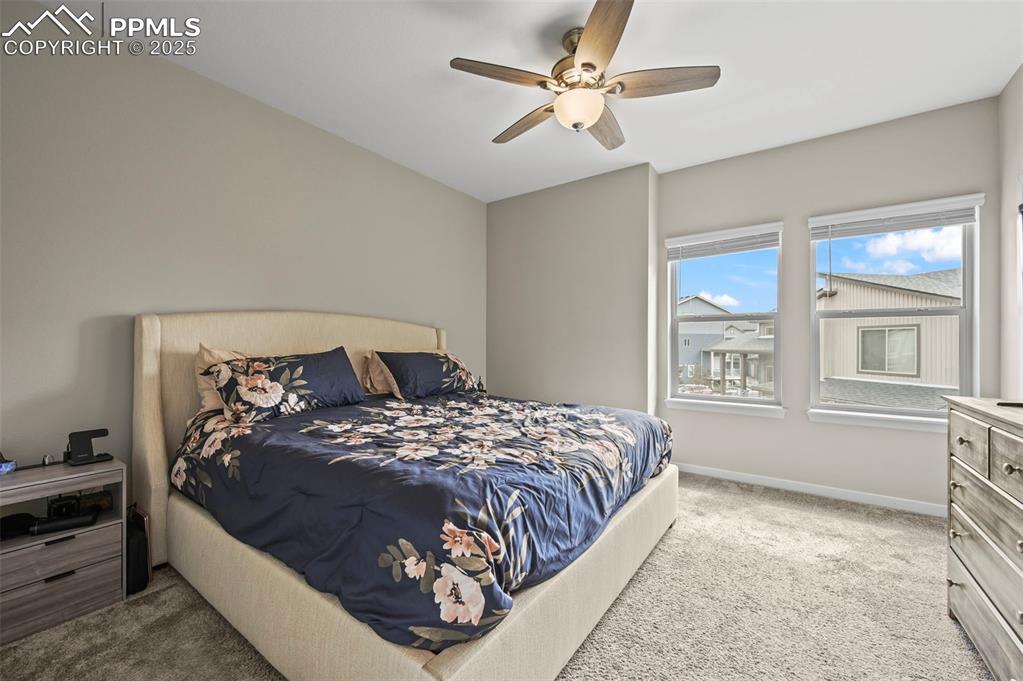
Carpeted bedroom featuring a ceiling fan and baseboards
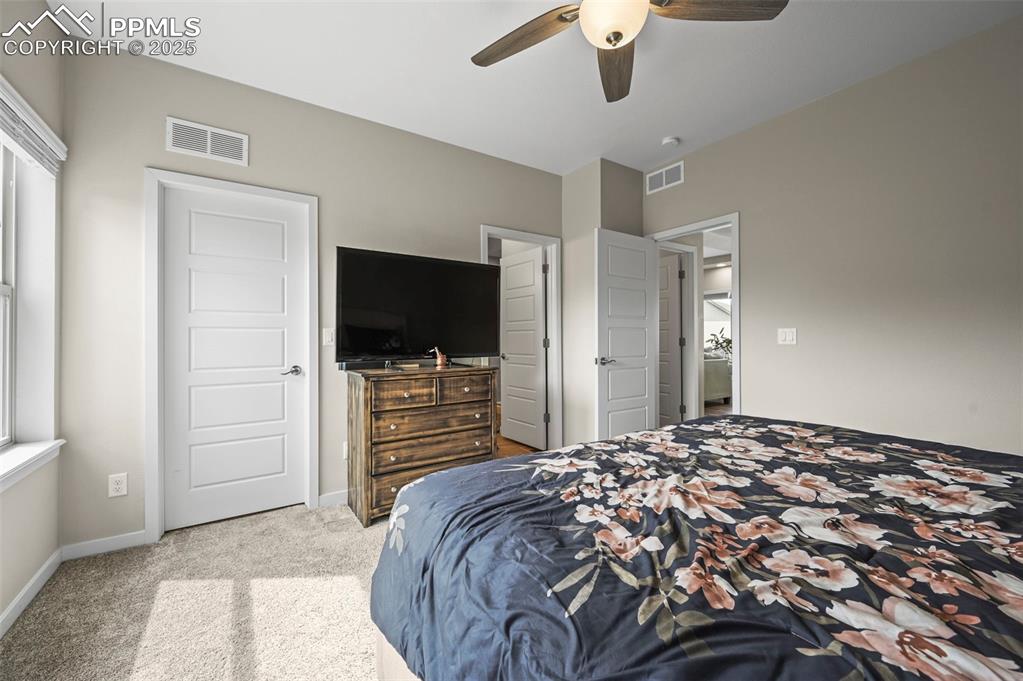
Carpeted bedroom with baseboards and a ceiling fan
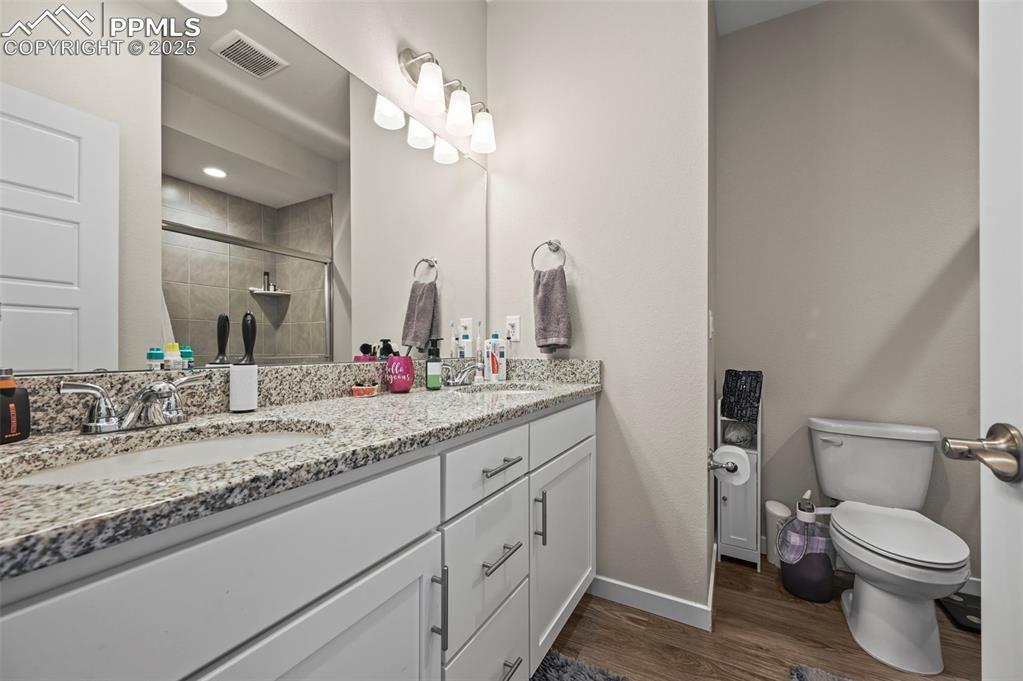
Full bath featuring double vanity, wood finished floors, and tiled shower
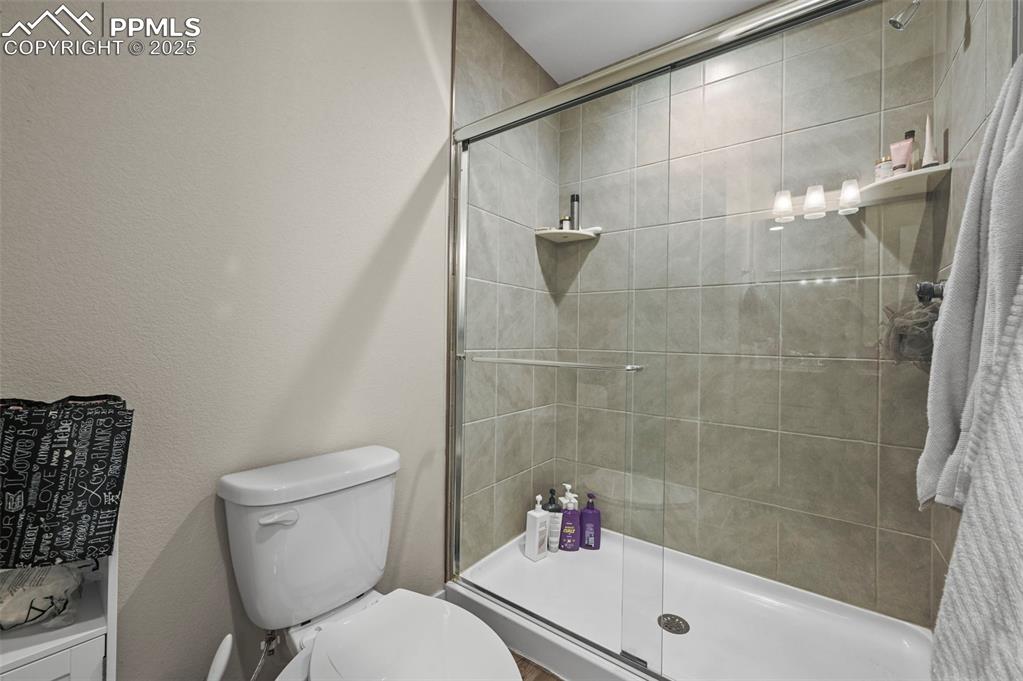
Bathroom featuring a shower stall
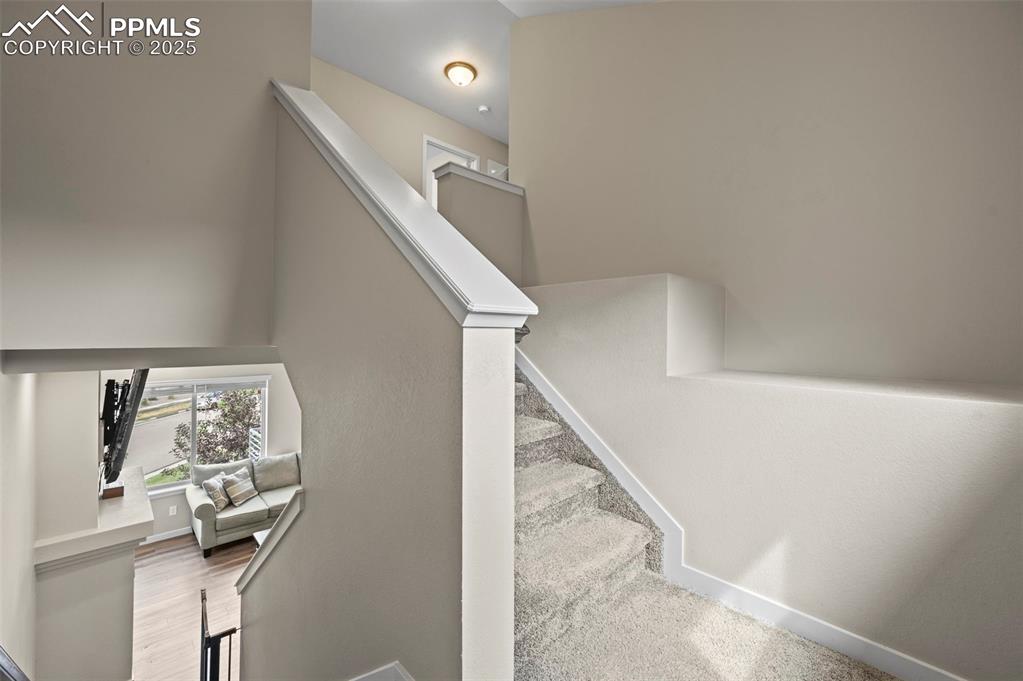
Stairs with baseboards and wood finished floors
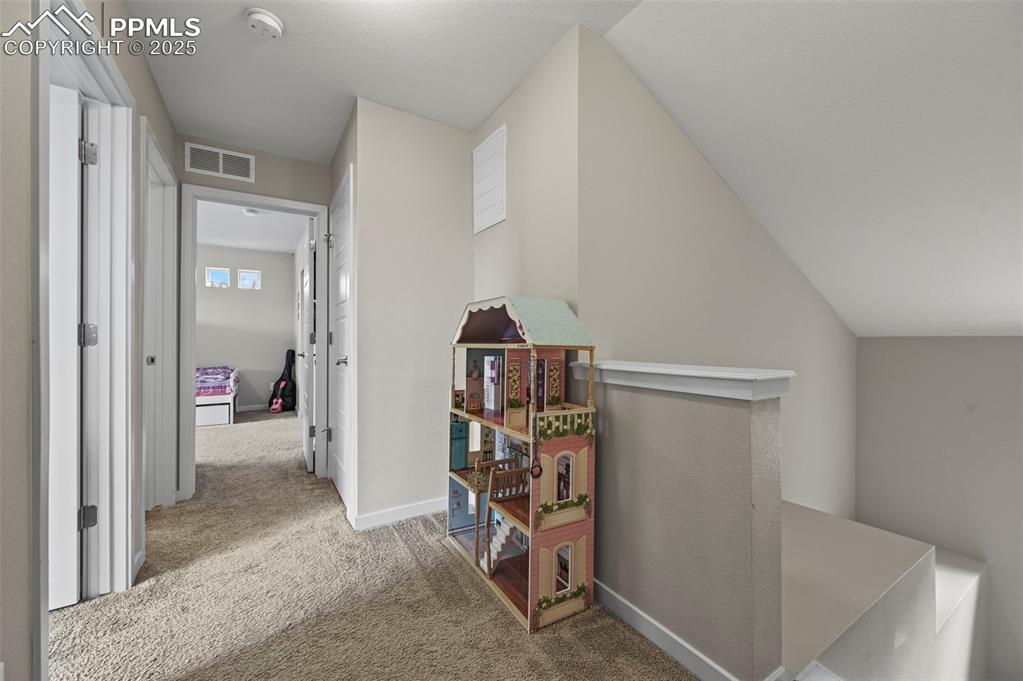
Hallway with carpet floors and an upstairs landing
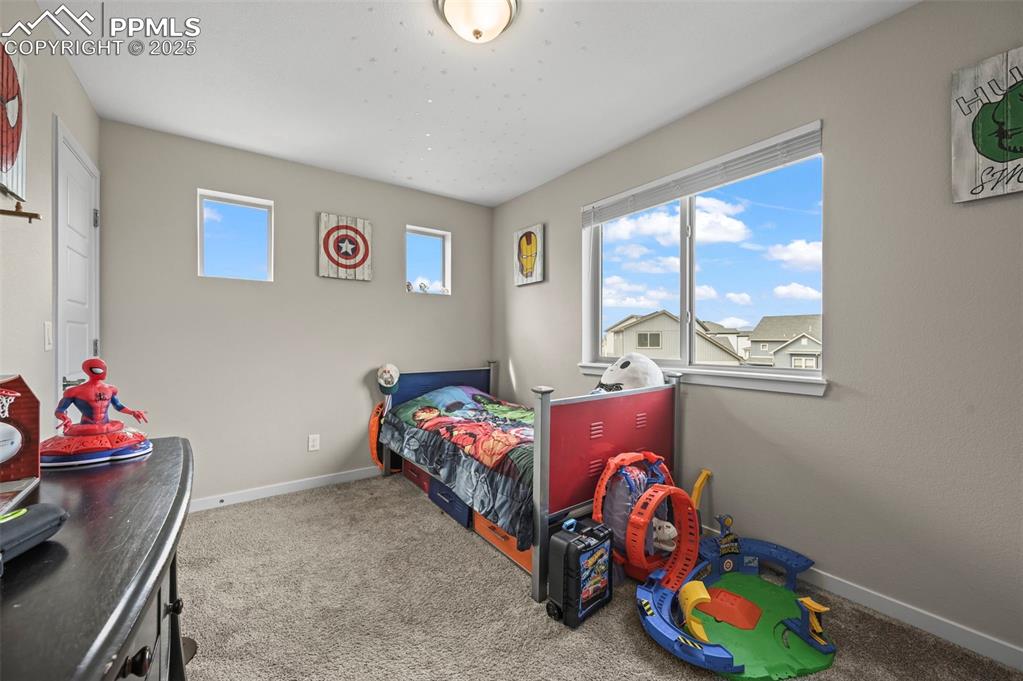
Bedroom featuring baseboards and carpet flooring
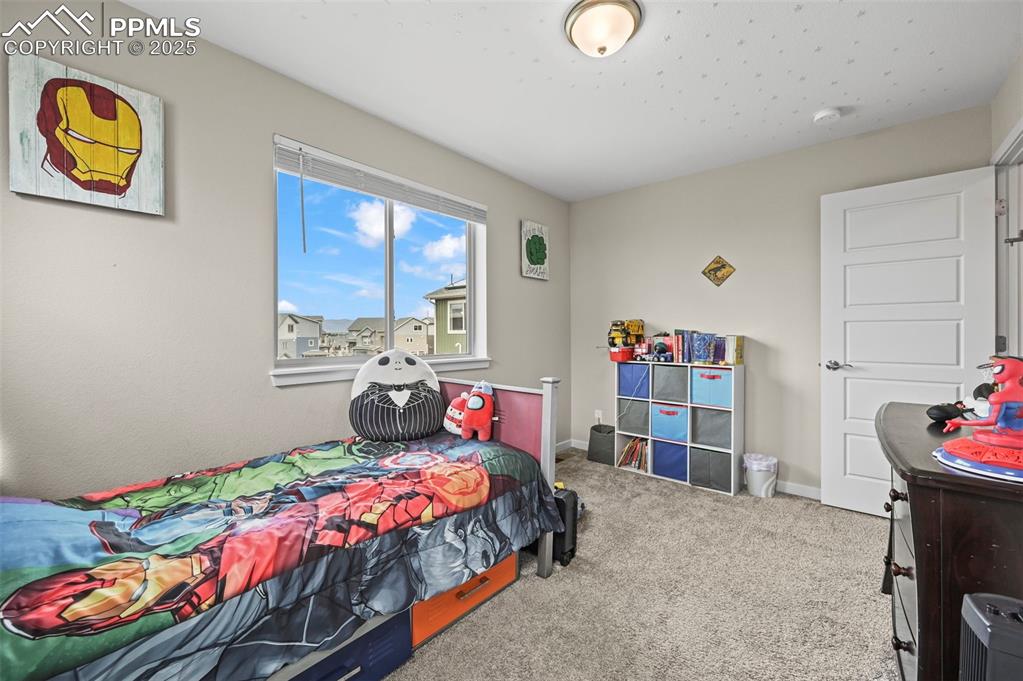
Carpeted bedroom with baseboards
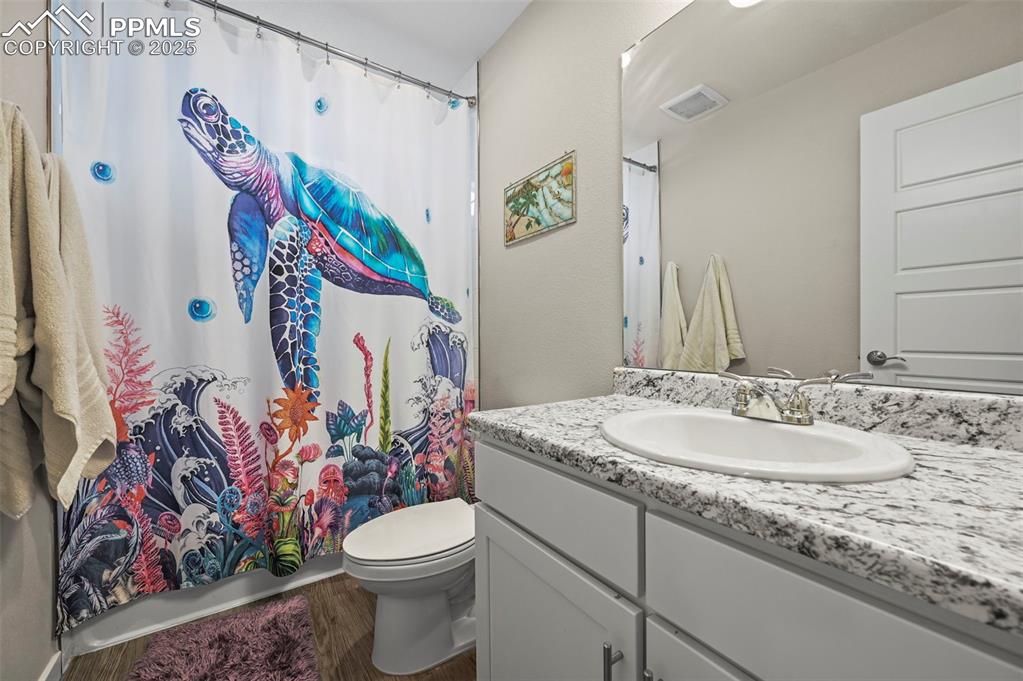
Full bathroom with vanity and wood finished floors
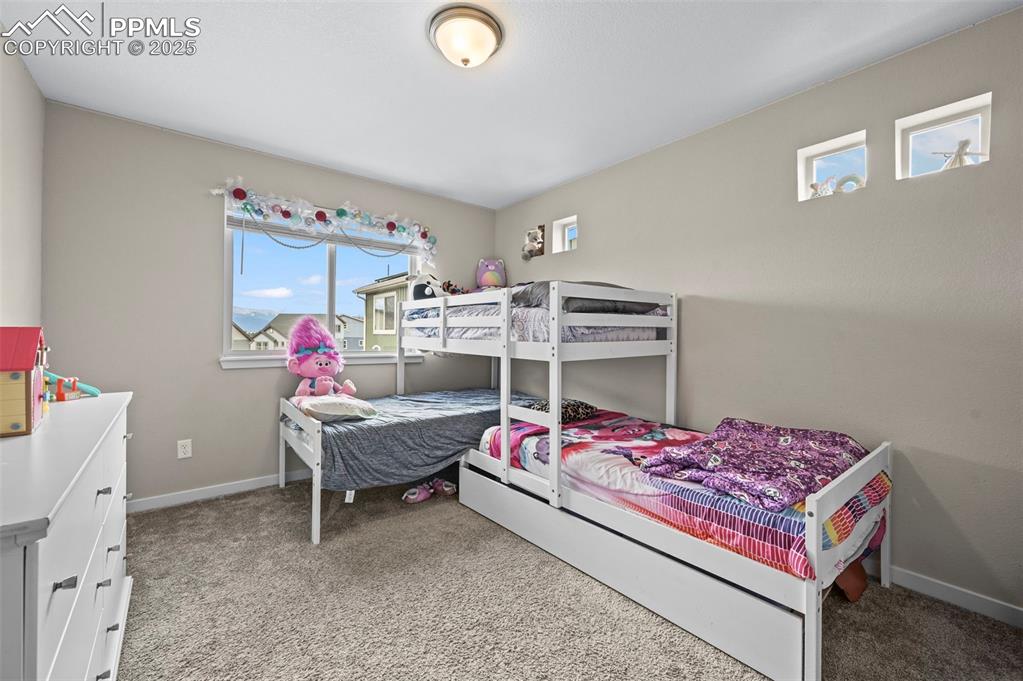
Carpeted bedroom with baseboards
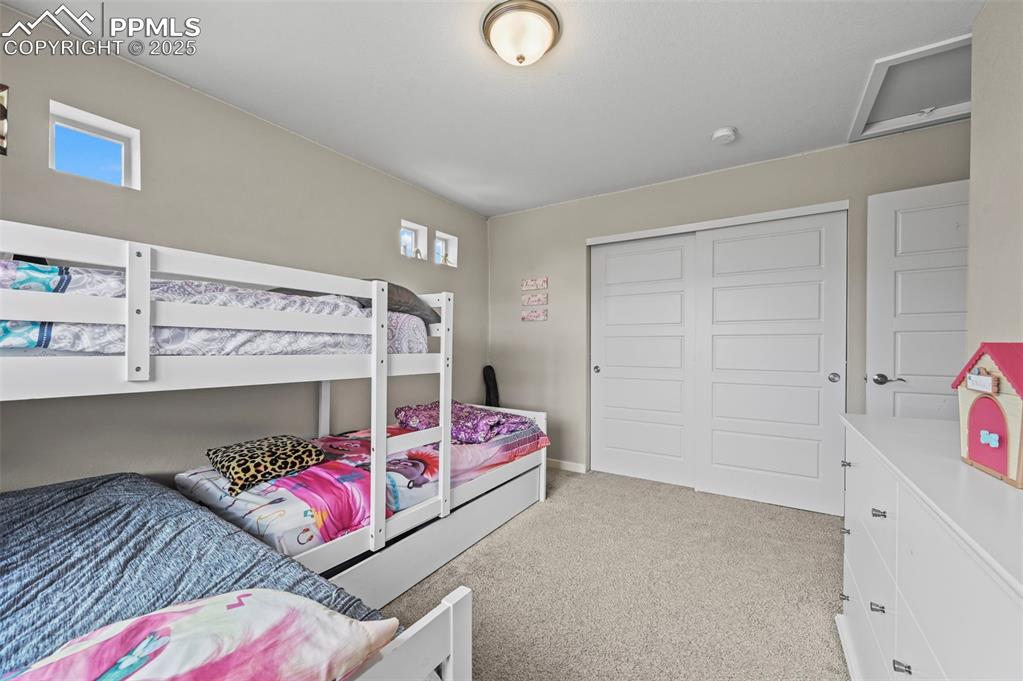
Bedroom featuring light carpet, a closet, and multiple windows
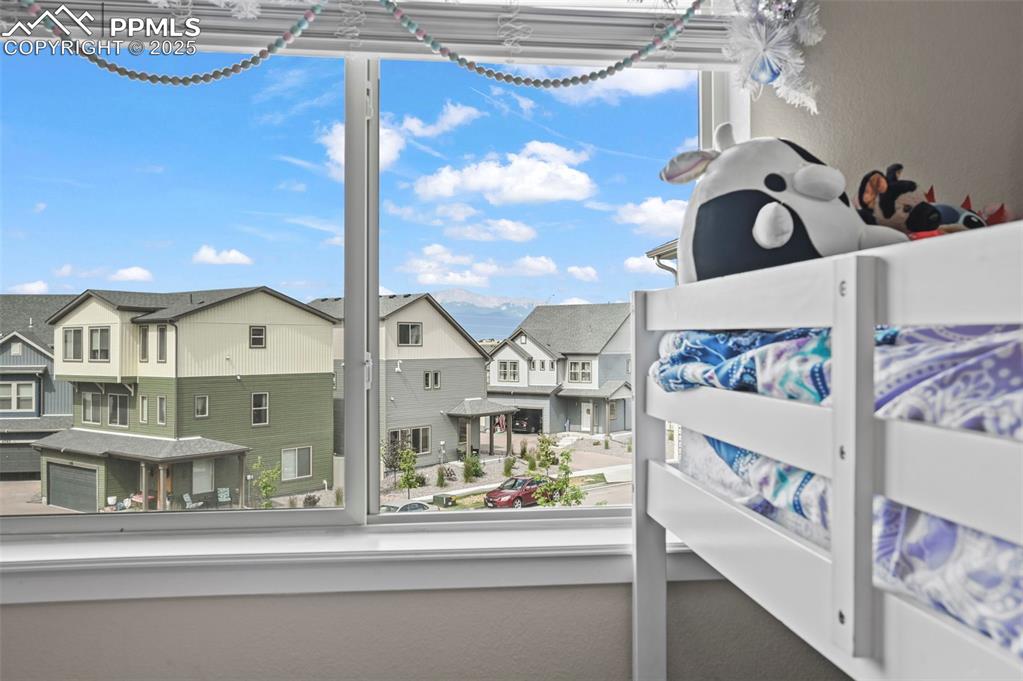
Detailed view of a residential view
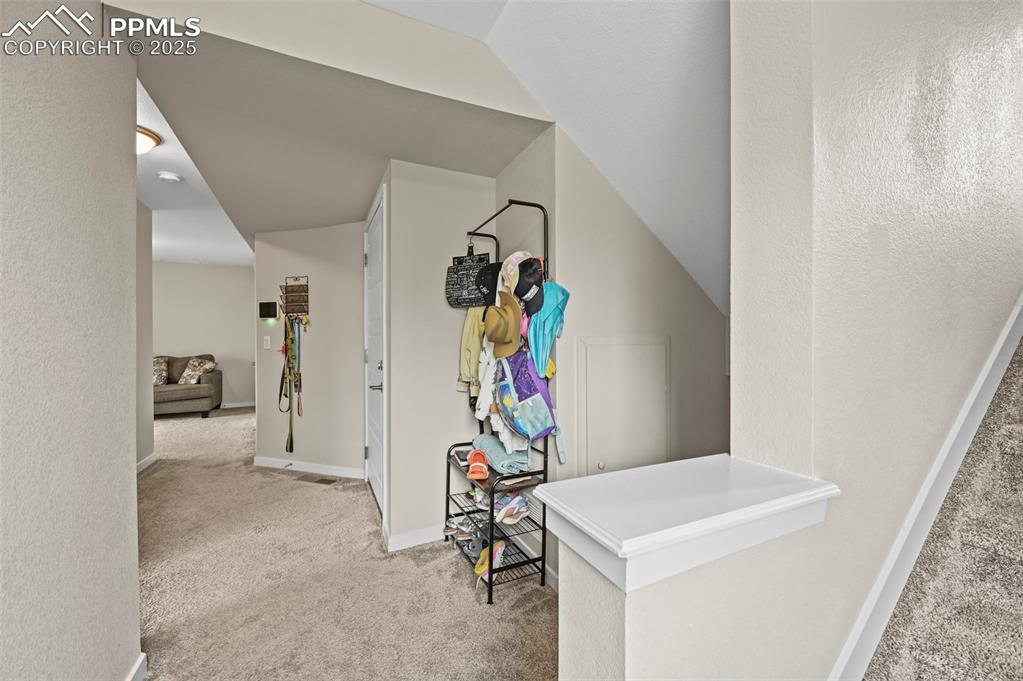
Hallway featuring carpet flooring and baseboards
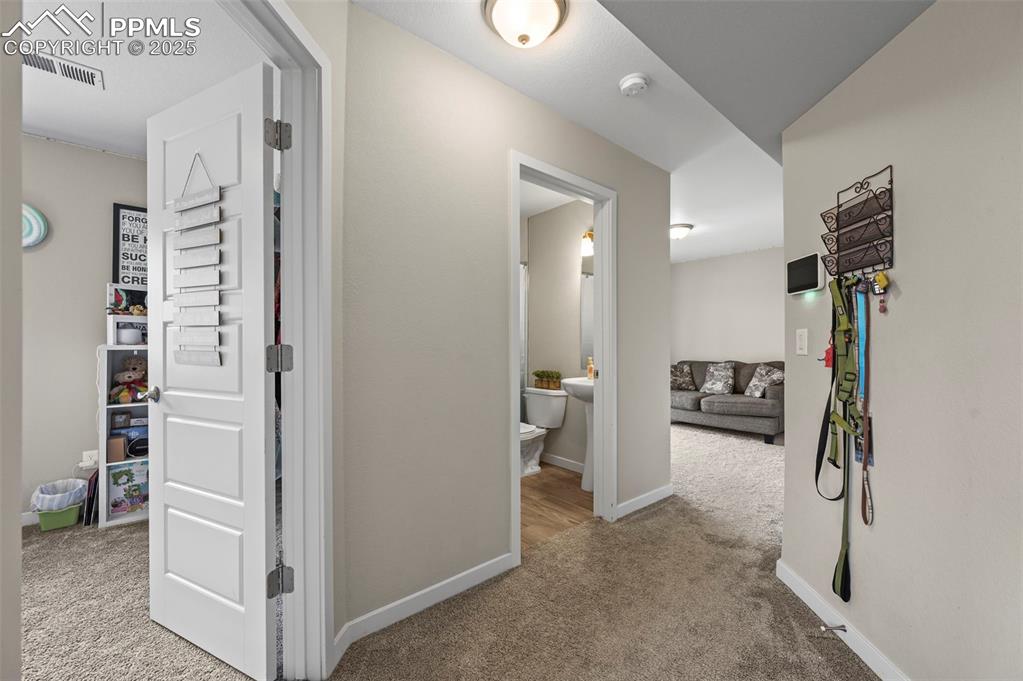
Hall with carpet flooring and baseboards
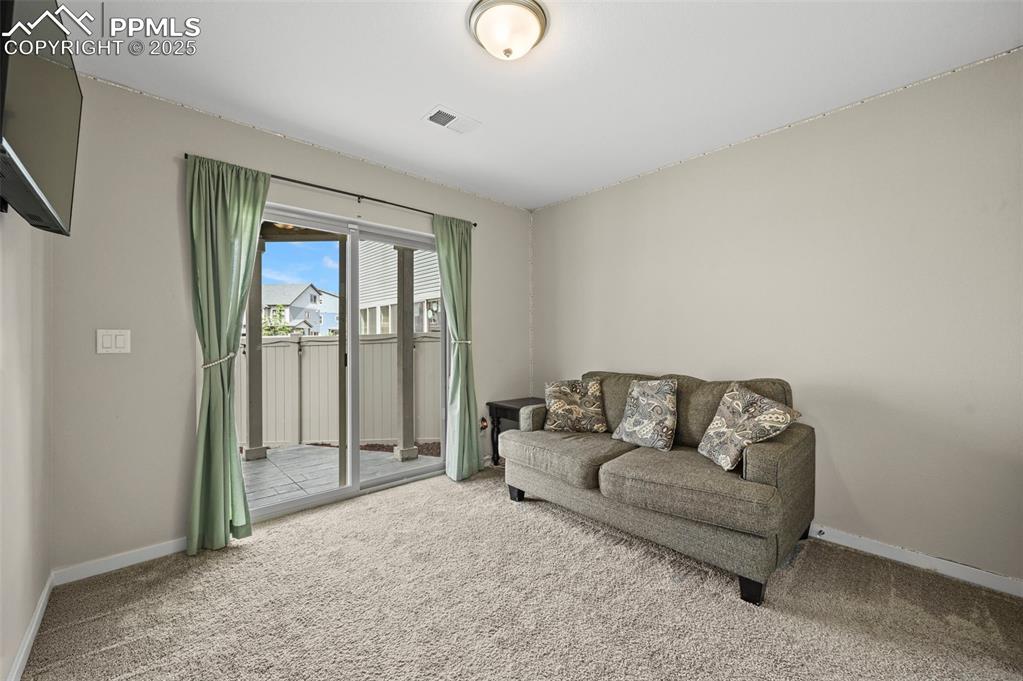
Living room featuring carpet floors and baseboards
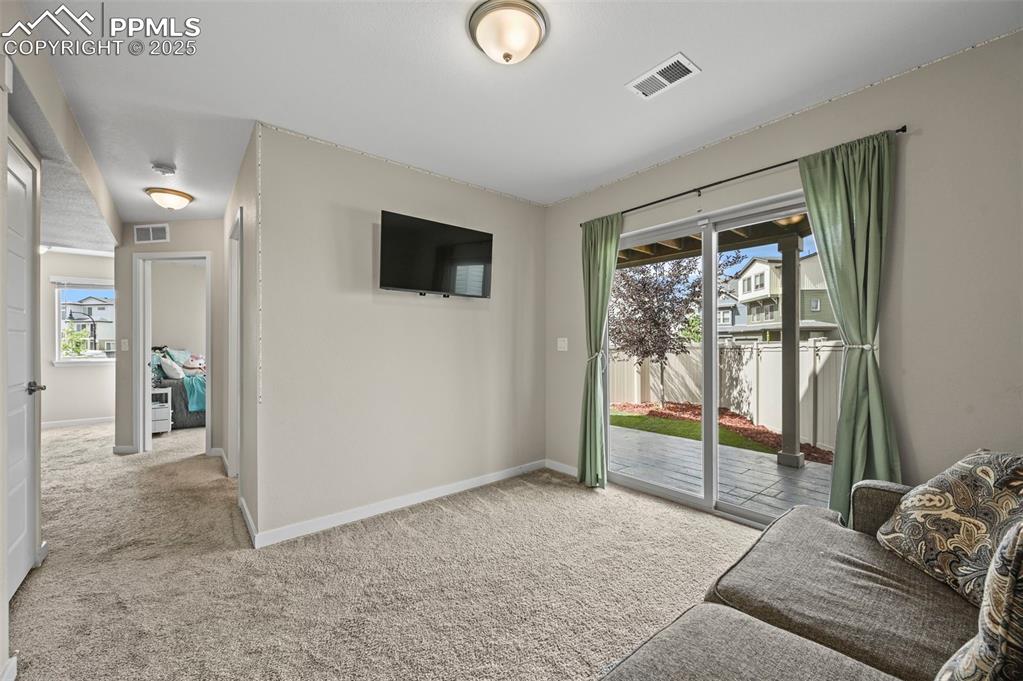
Living area featuring carpet and baseboards
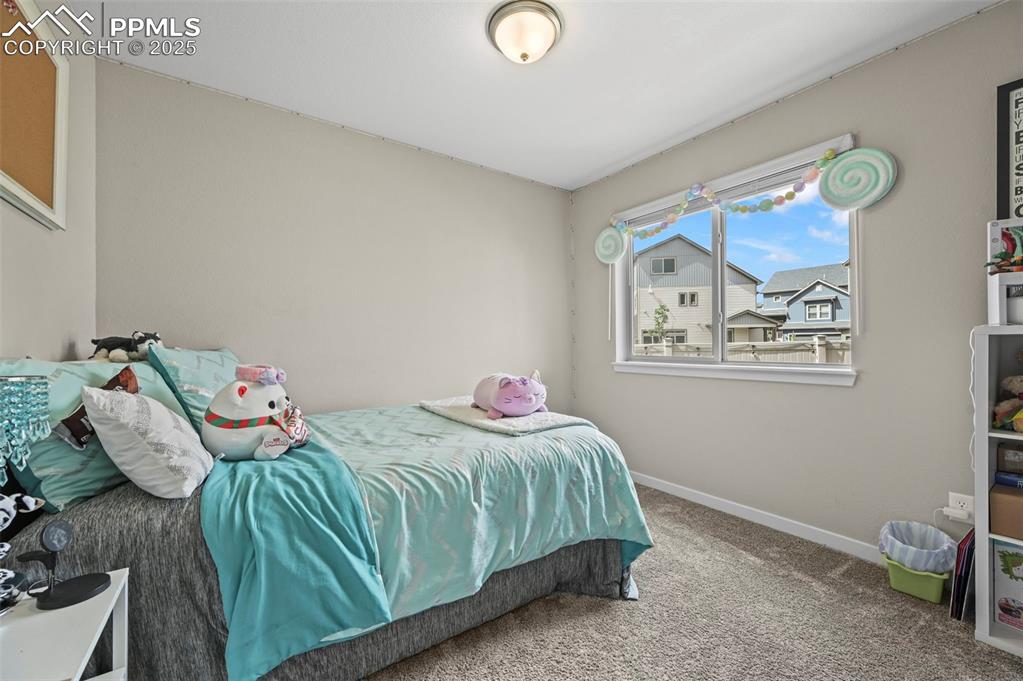
Bedroom featuring carpet and baseboards
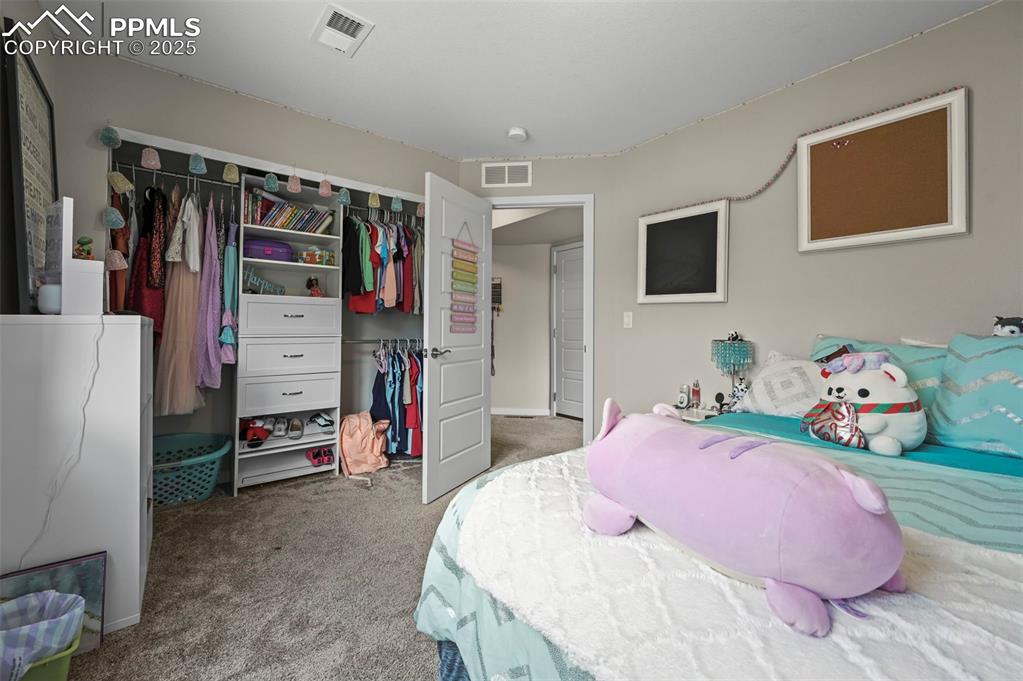
Carpeted bedroom with a closet
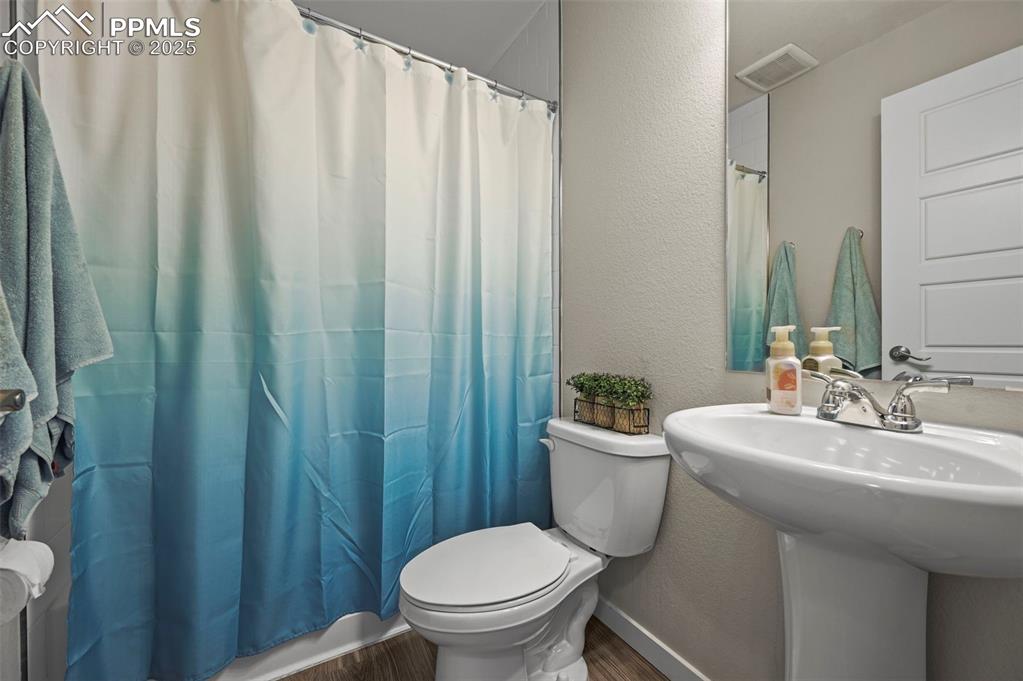
Full bathroom featuring wood finished floors, a shower with curtain, and a textured wall
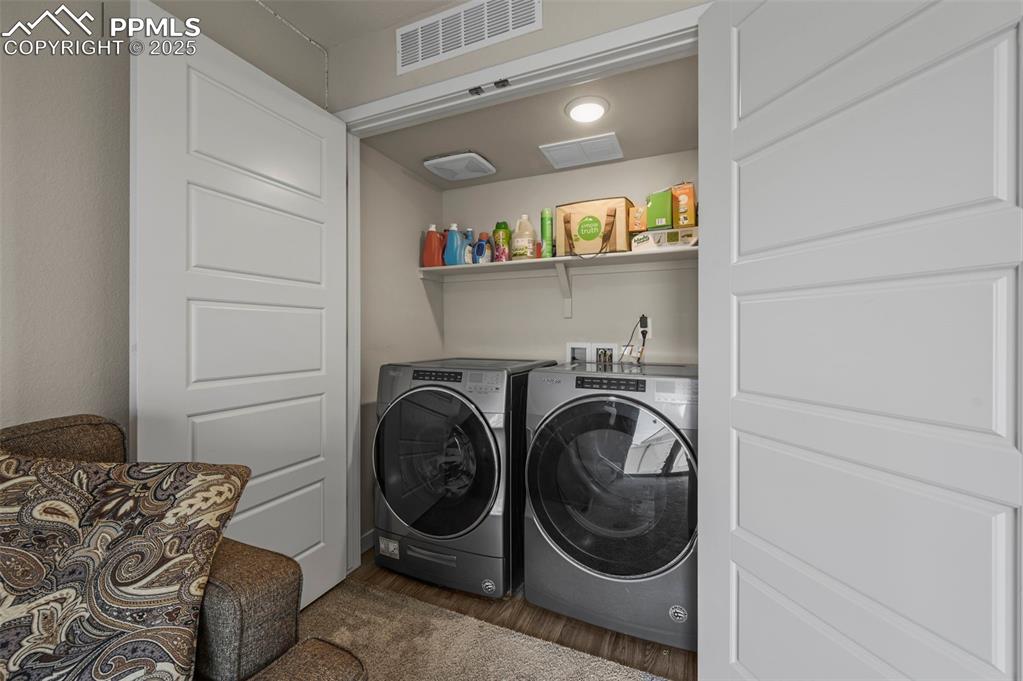
Washroom with dark wood-type flooring and separate washer and dryer
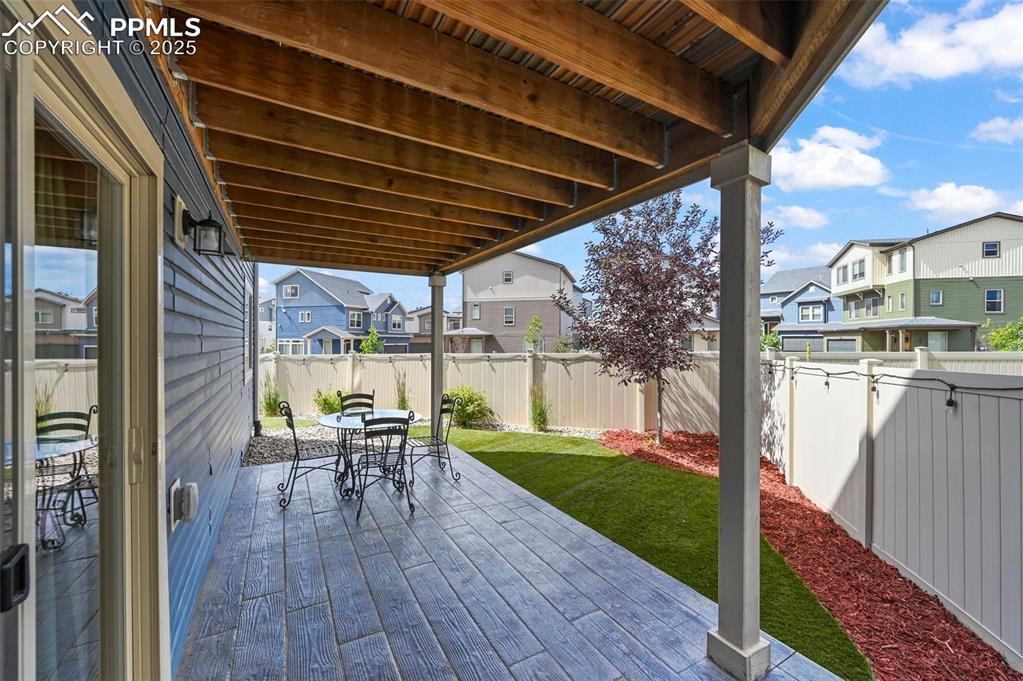
Fenced backyard with a residential view, outdoor dining space, and a deck
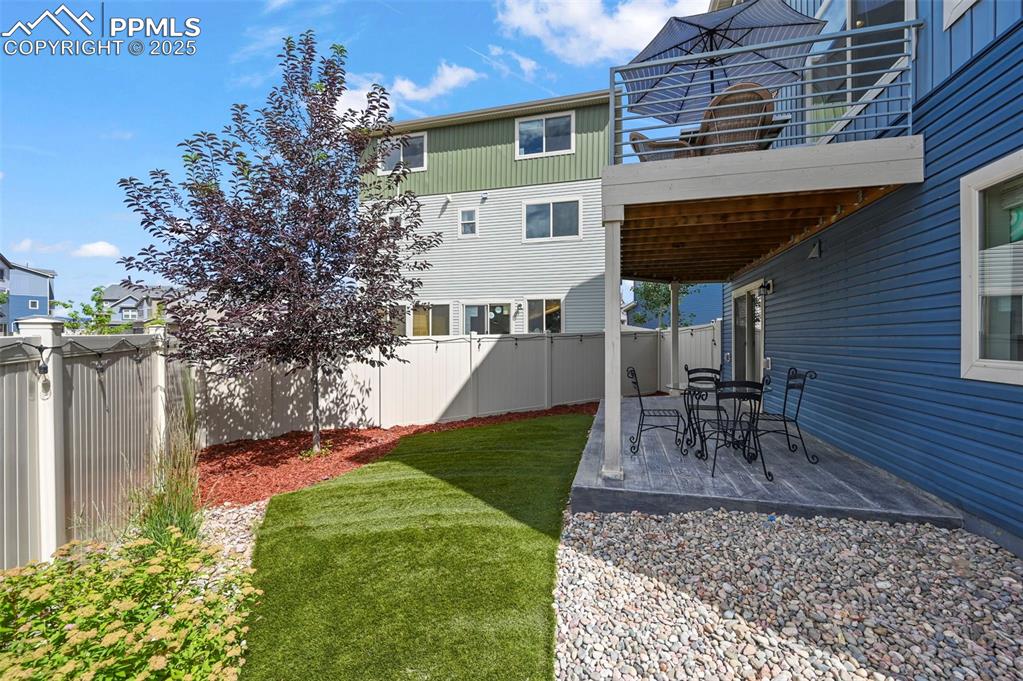
Fenced backyard with a patio area
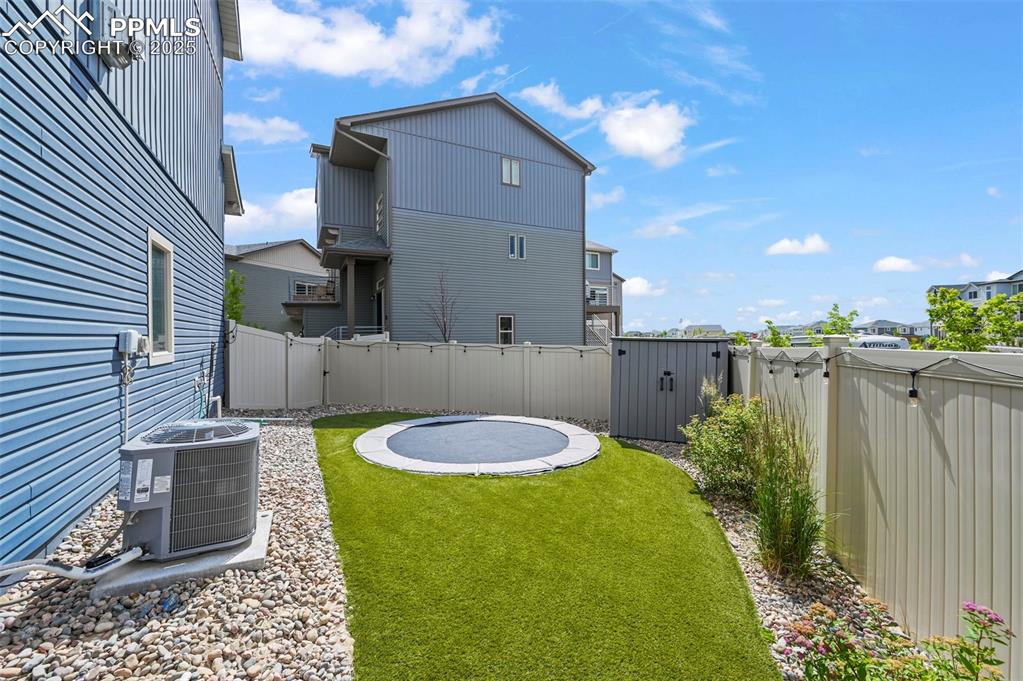
Fenced backyard with a shed and a residential view
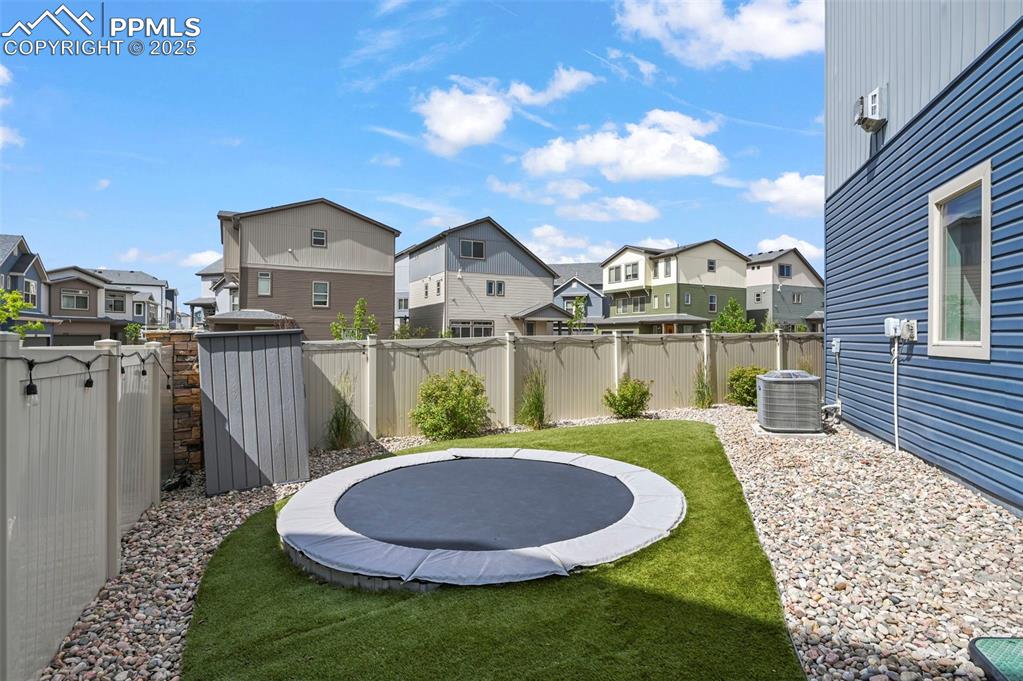
Fenced backyard featuring a residential view, a trampoline, and a storage unit
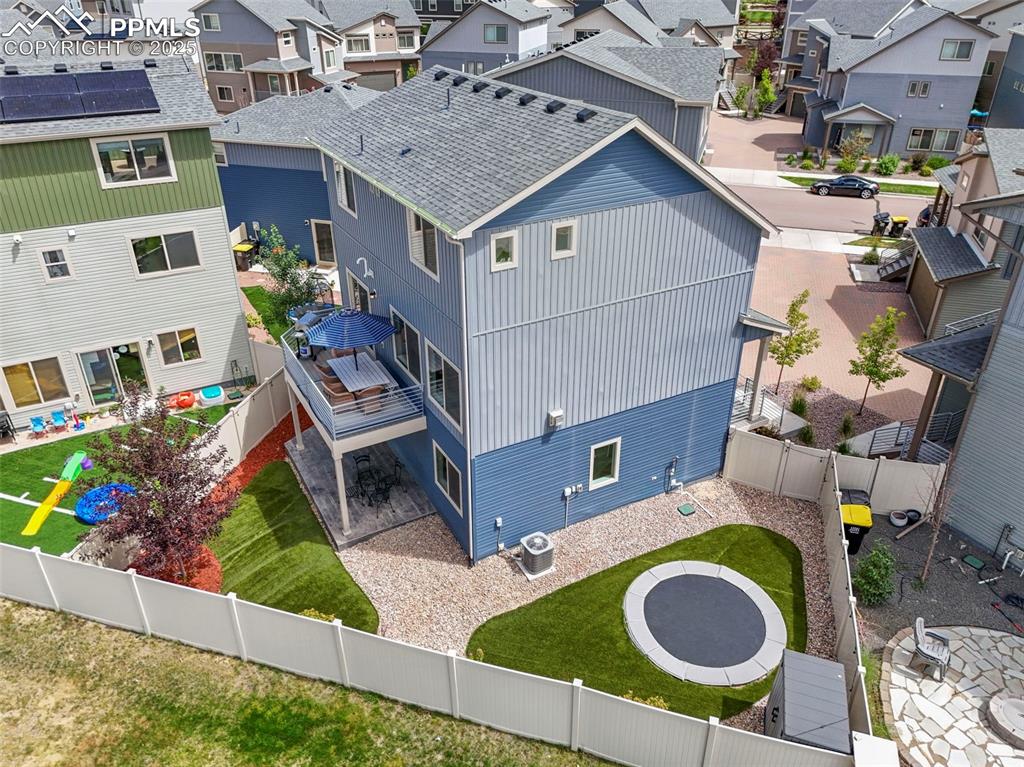
Aerial view of residential area
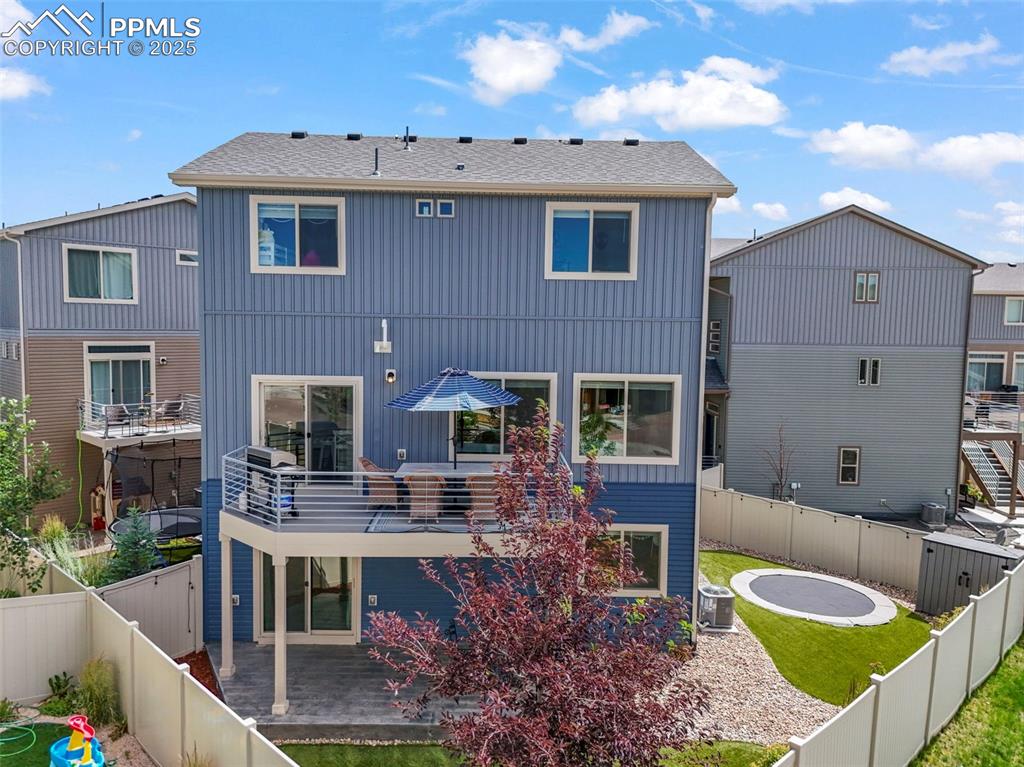
Back of property featuring a fenced backyard and a patio
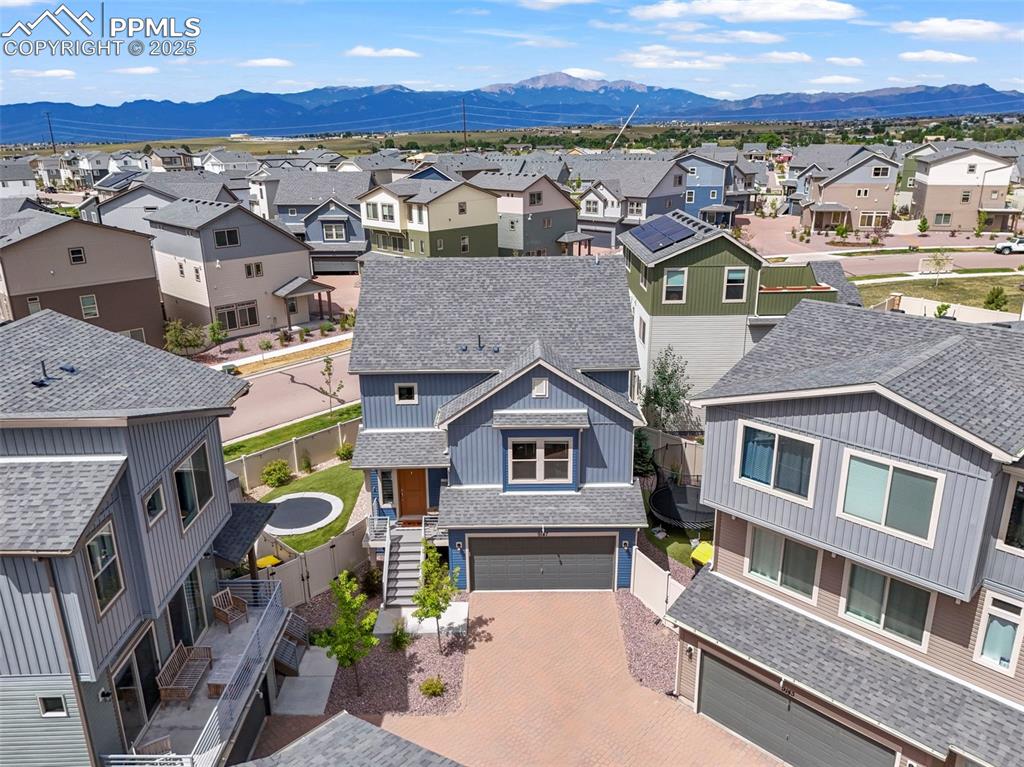
Aerial view of residential area featuring a mountain backdrop
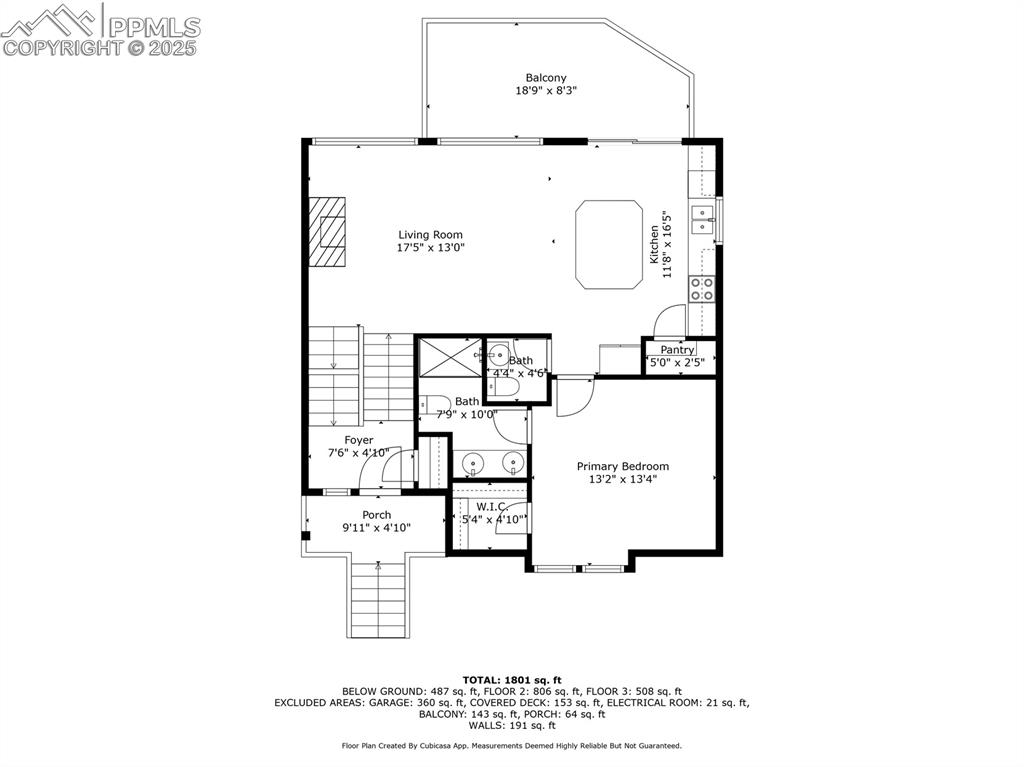
View of room layout
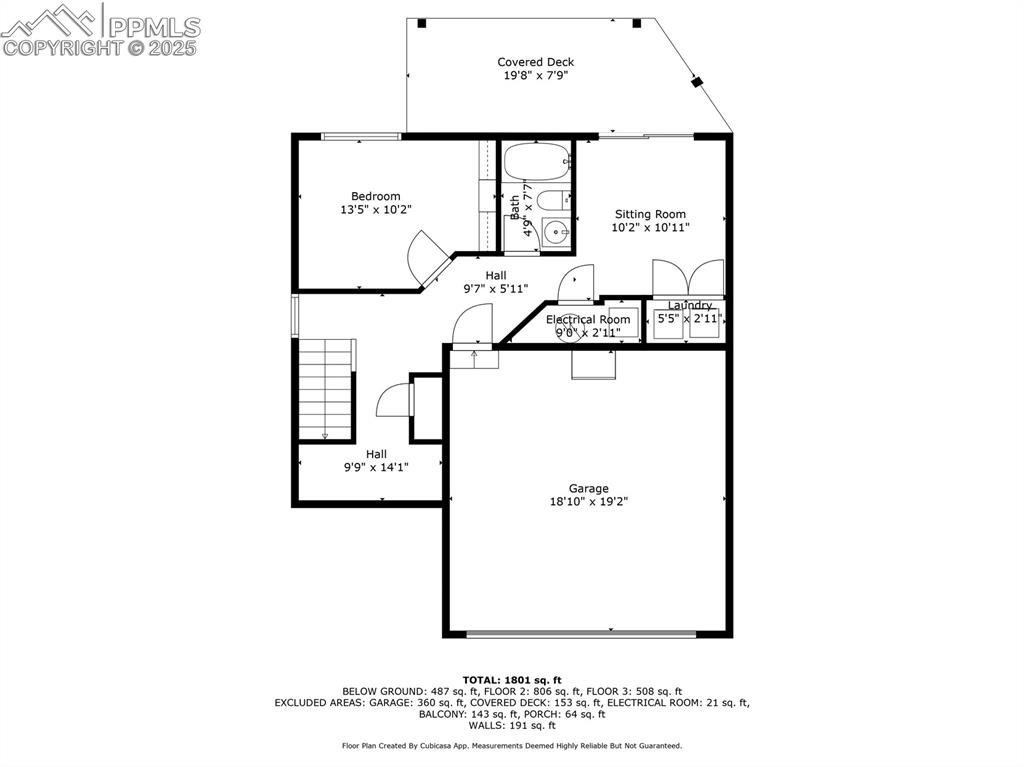
View of property floor plan
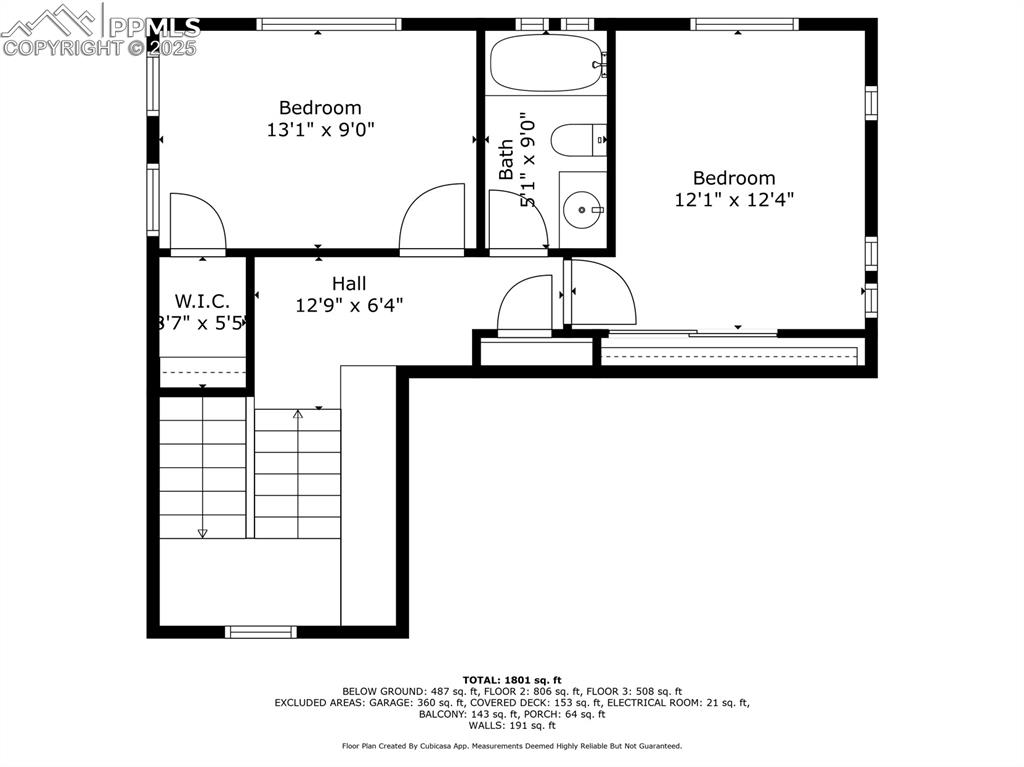
View of property floor plan
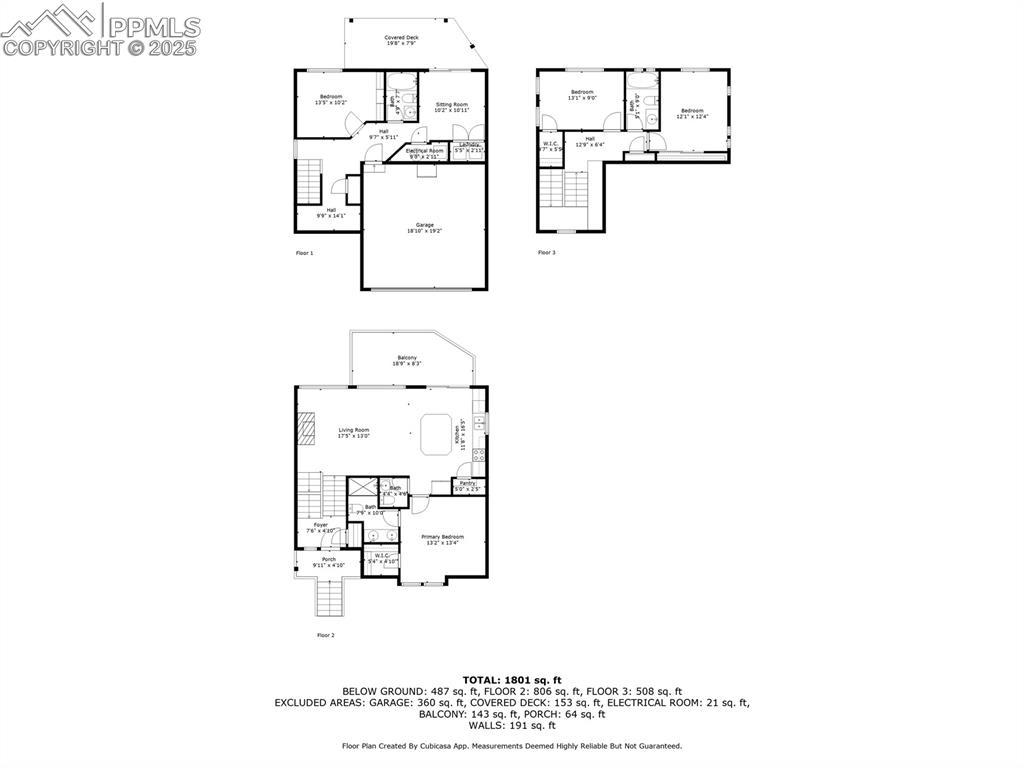
View of floor plan / room layout
Disclaimer: The real estate listing information and related content displayed on this site is provided exclusively for consumers’ personal, non-commercial use and may not be used for any purpose other than to identify prospective properties consumers may be interested in purchasing.