2217 St Claire Street, Colorado Springs, CO, 80910
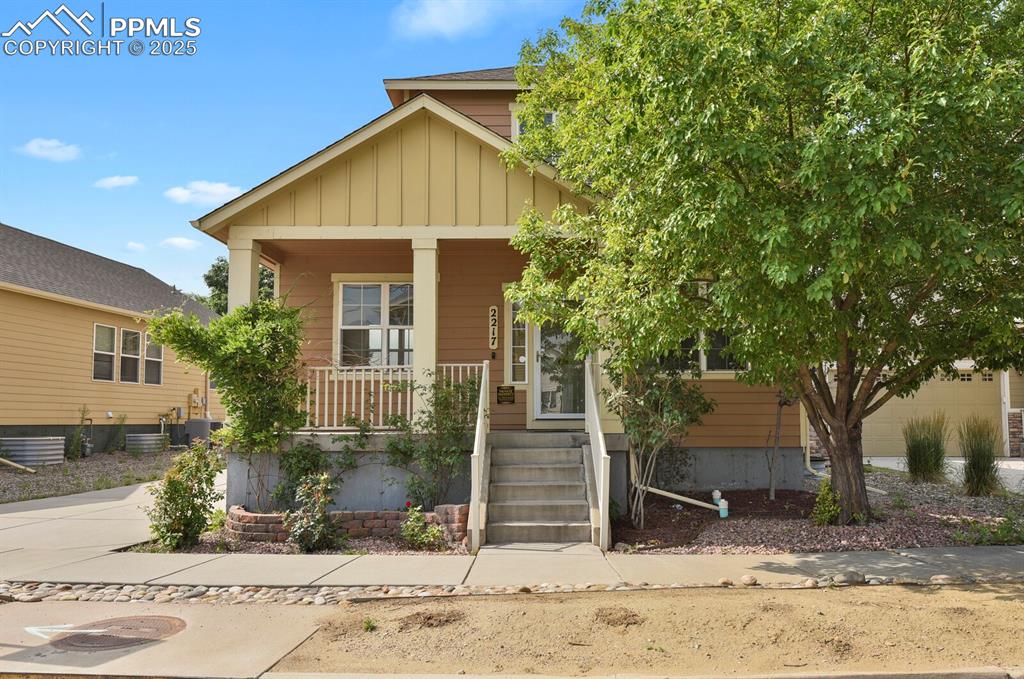
View of front of house with board and batten siding and covered porch
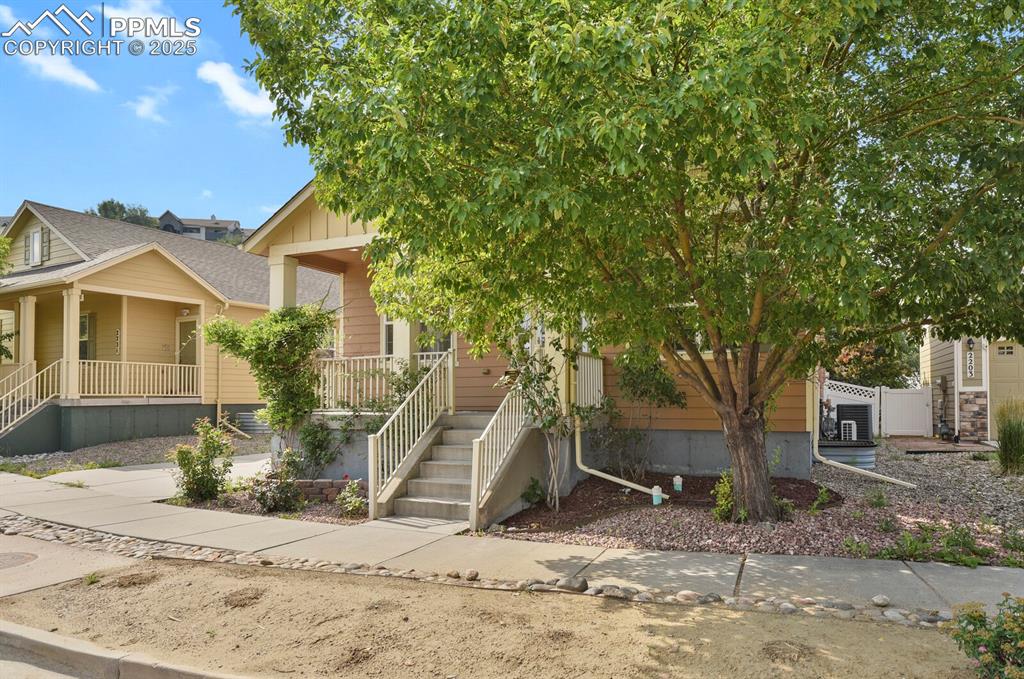
View of front of house with a porch and a shingled roof
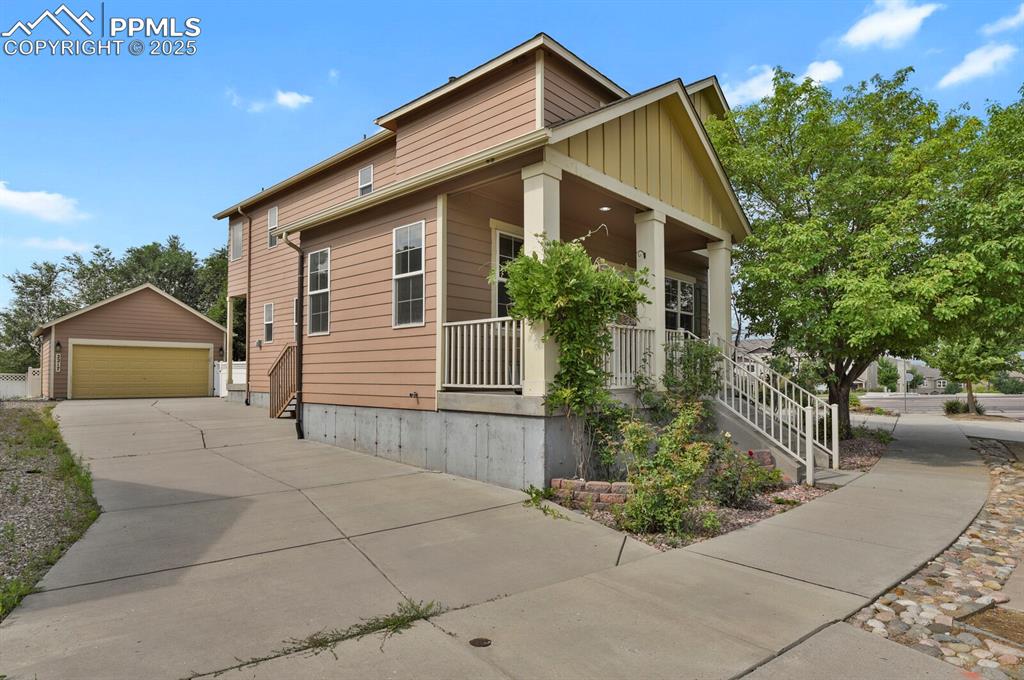
View of front of house with covered porch, a detached garage, an outdoor structure, and stairway
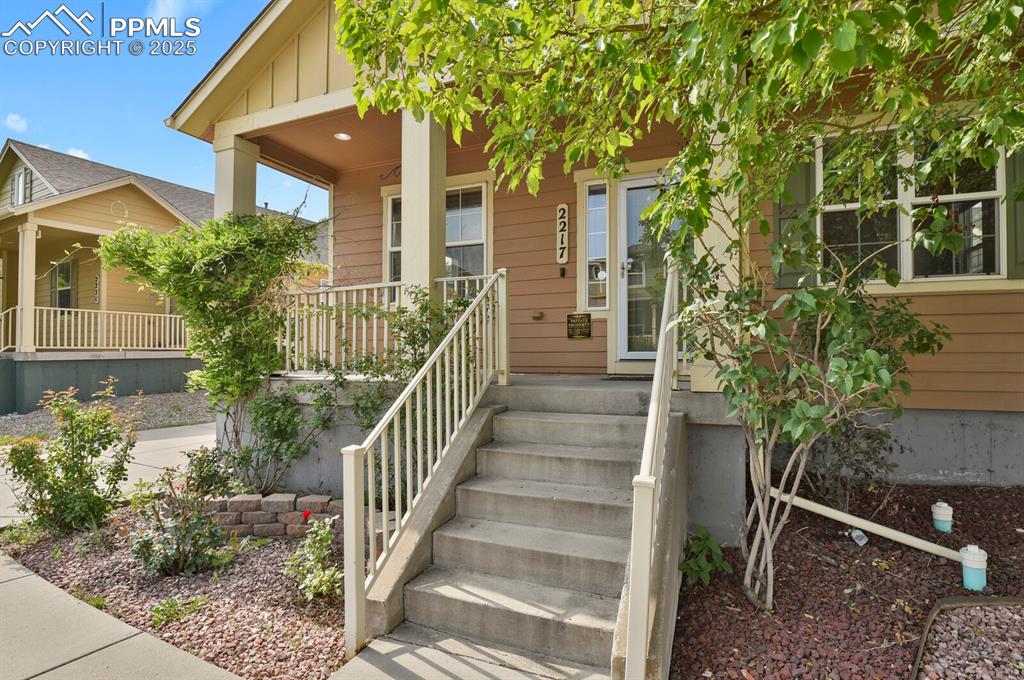
Doorway to property featuring a porch and board and batten siding
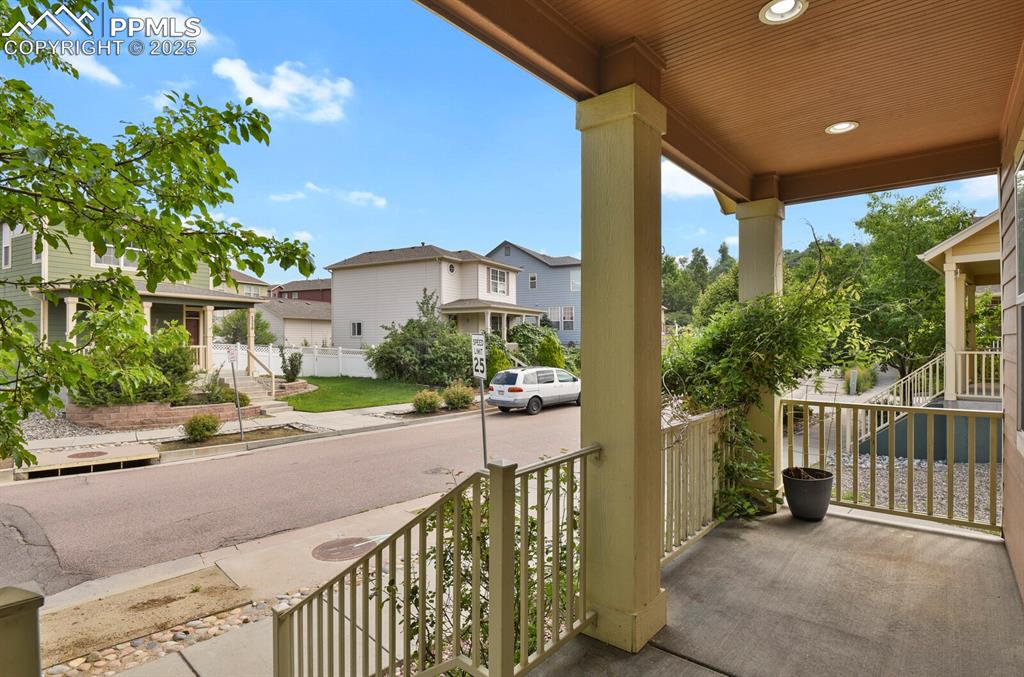
Porch with stairway and a residential view
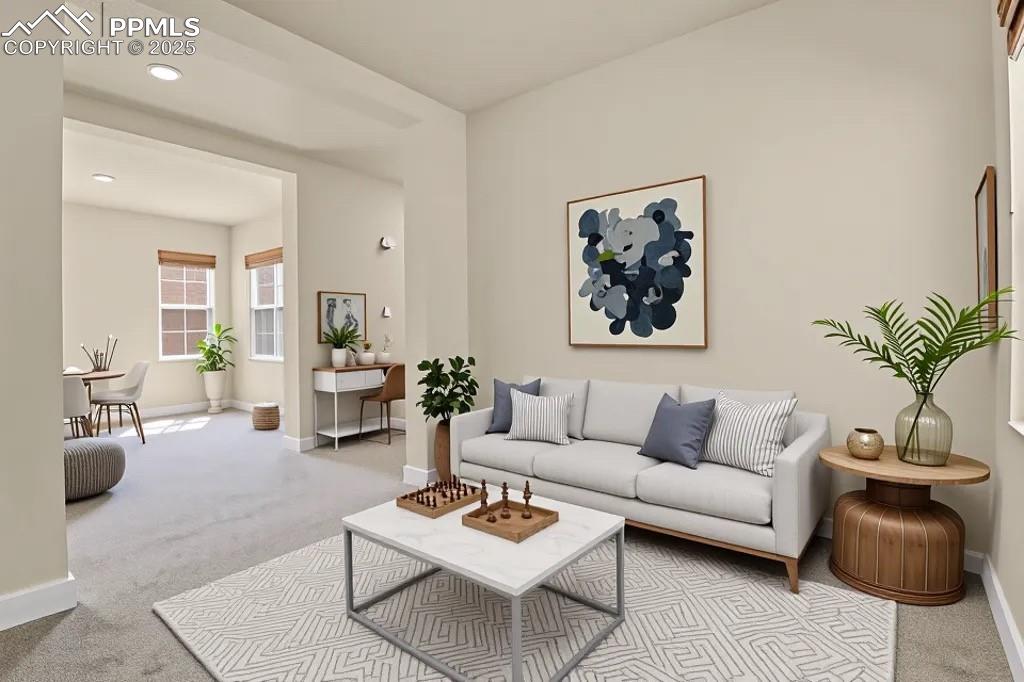
Virtual Staged
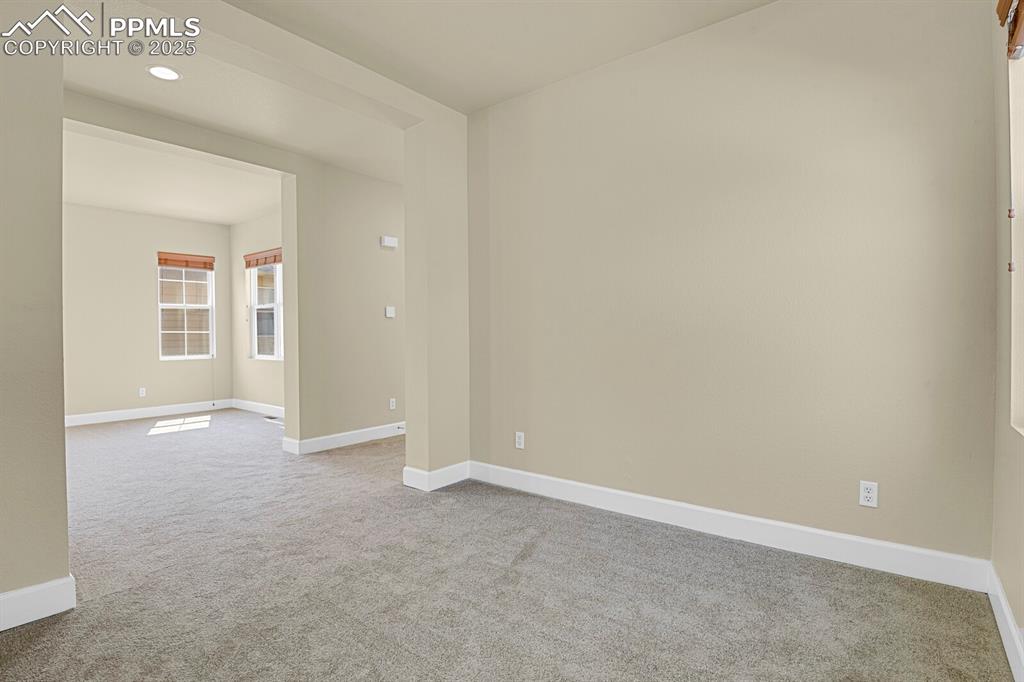
Unfurnished room with carpet floors and recessed lighting
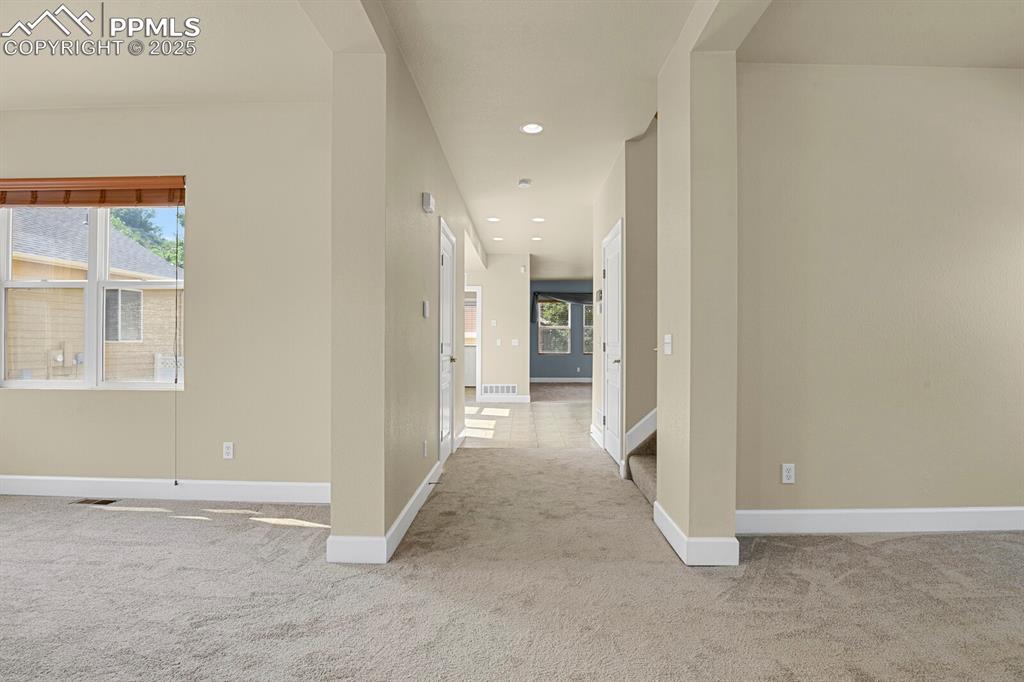
Corridor featuring carpet floors and recessed lighting
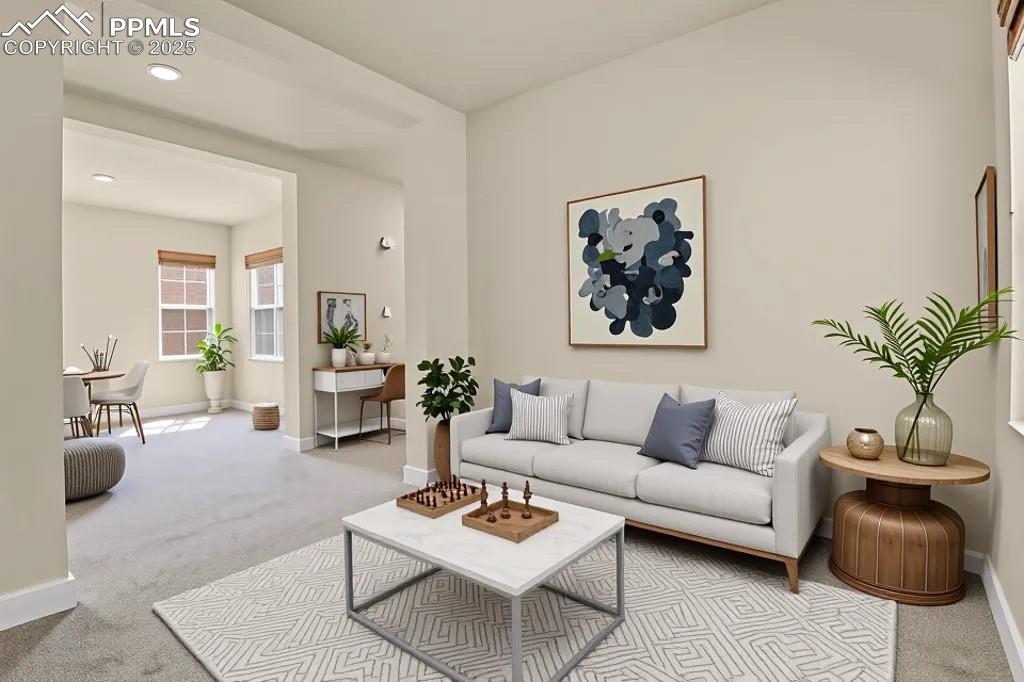
Virtual Staged
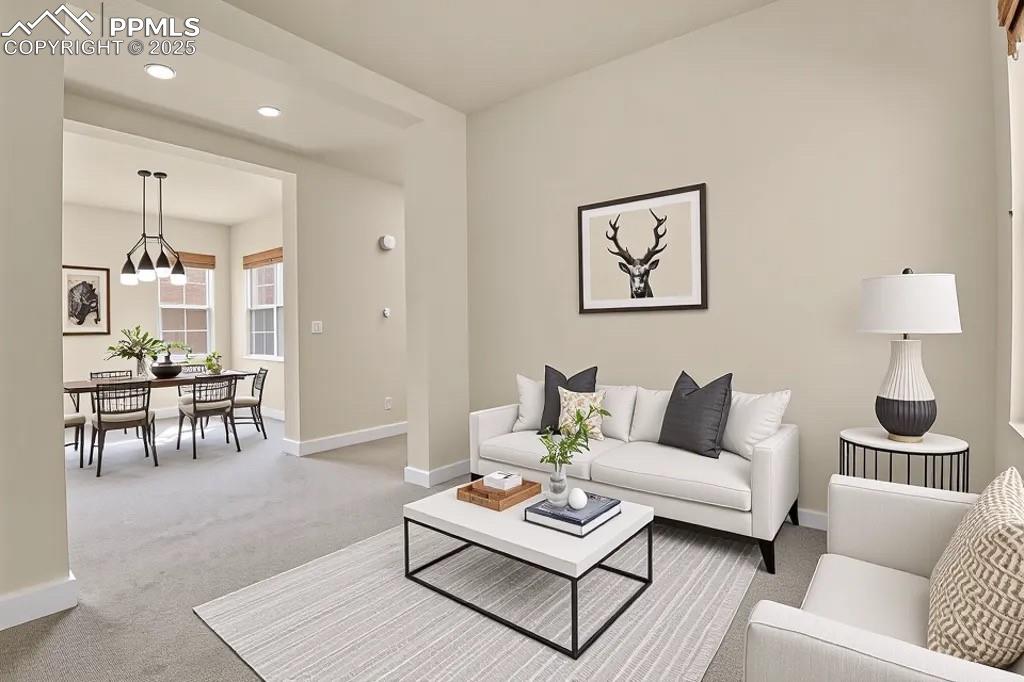
Virtual Staged
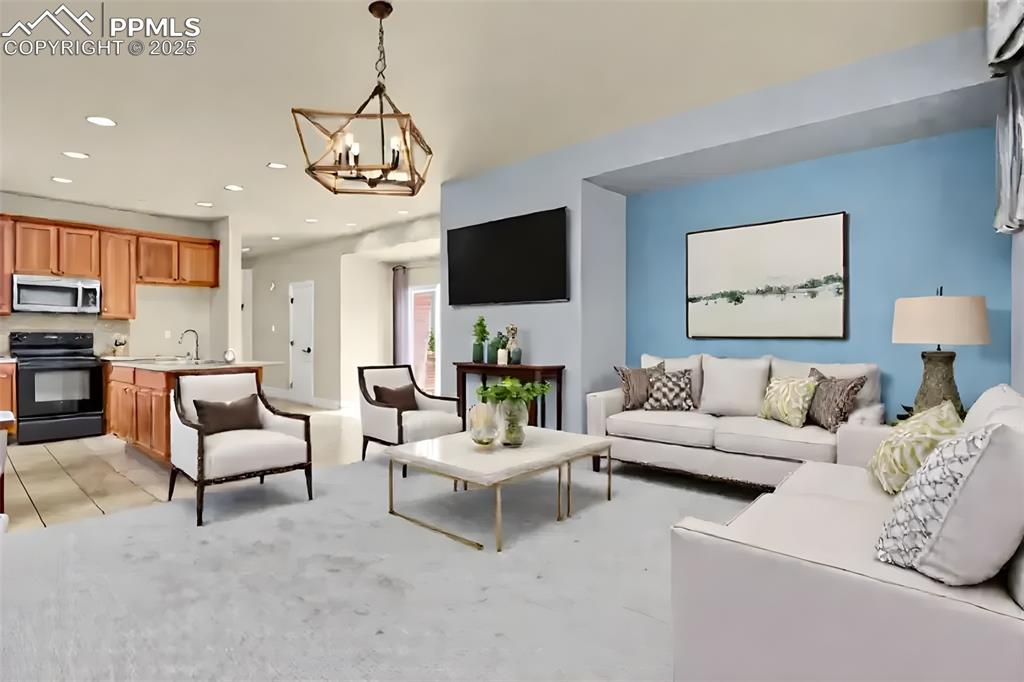
Virtual Staged
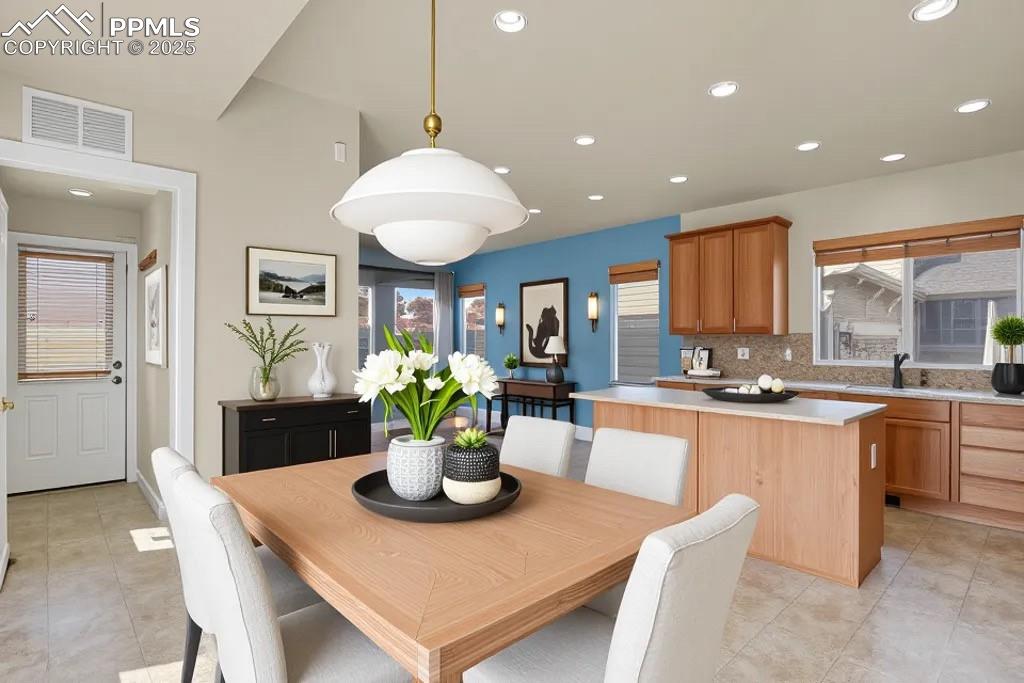
Virtual Staged
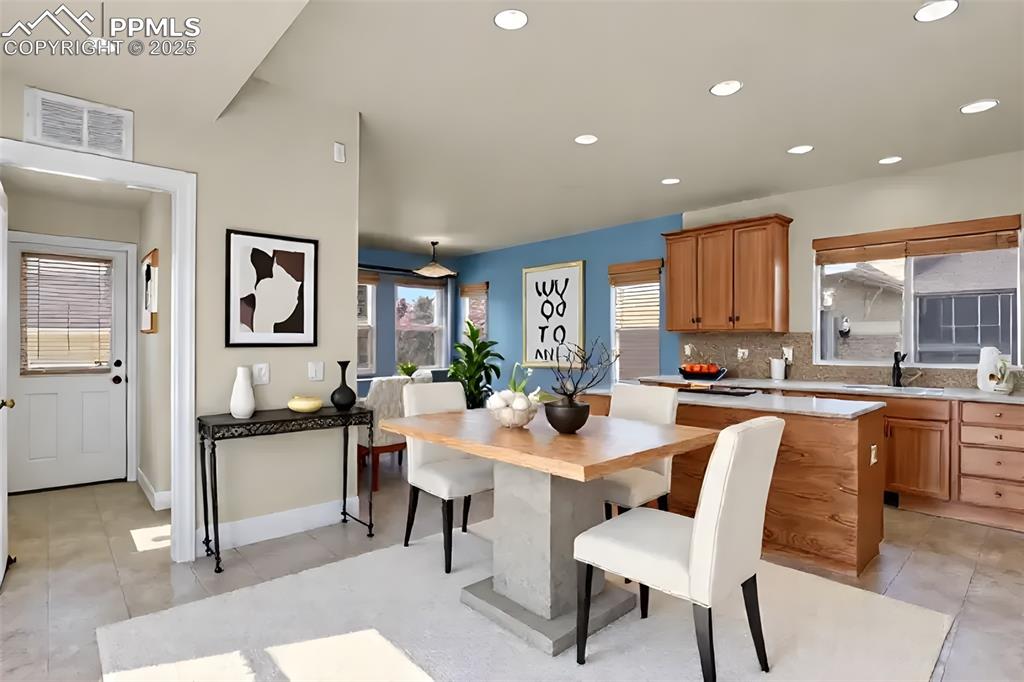
Virtual Staged
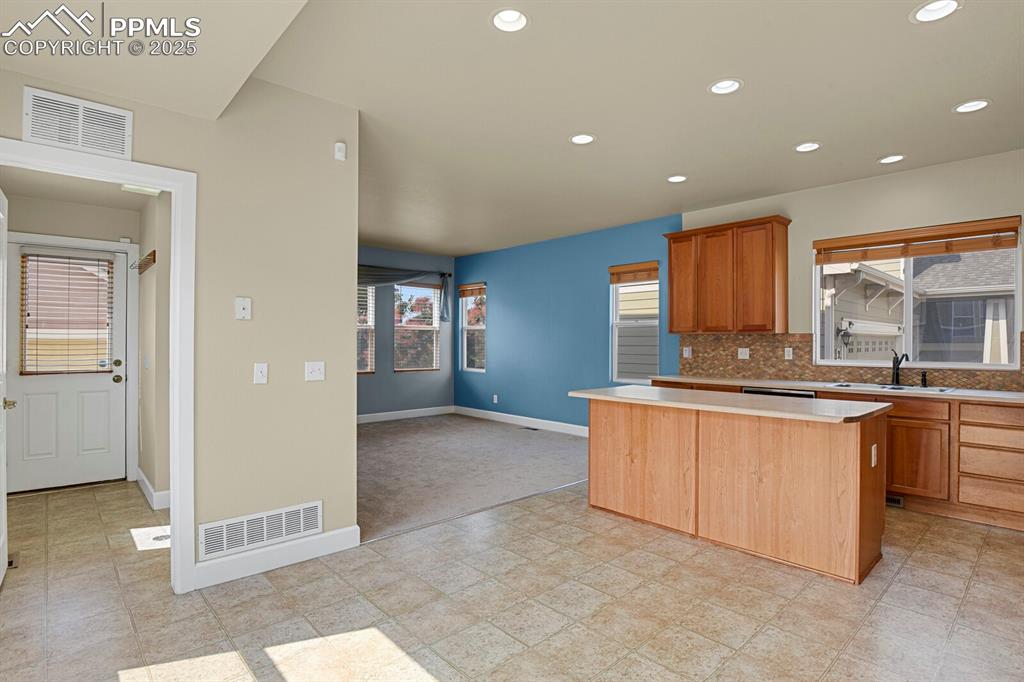
Kitchen with a kitchen island, light countertops, tasteful backsplash, recessed lighting, and brown cabinetry
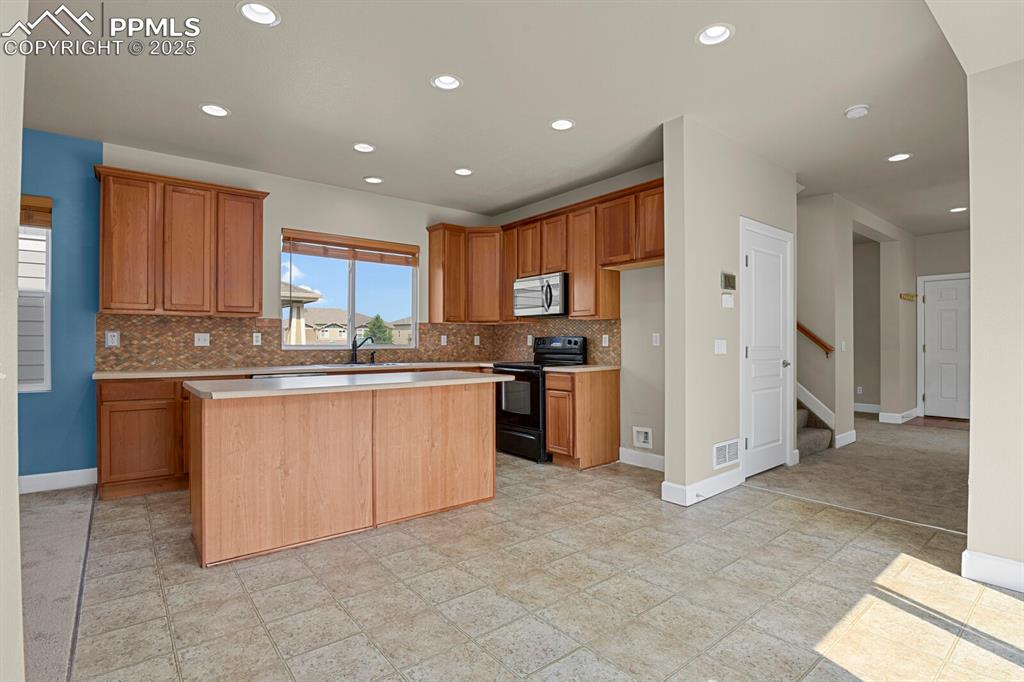
Kitchen featuring black electric range, light countertops, decorative backsplash, a kitchen island, and stainless steel microwave
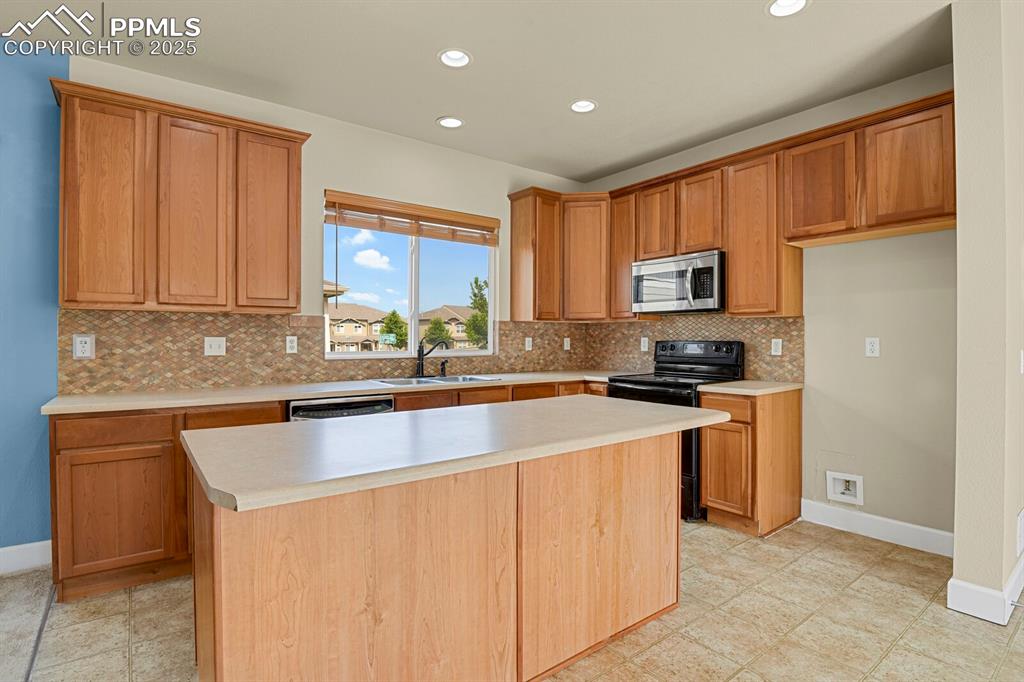
Kitchen featuring appliances with stainless steel finishes, tasteful backsplash, light countertops, a center island, and recessed lighting
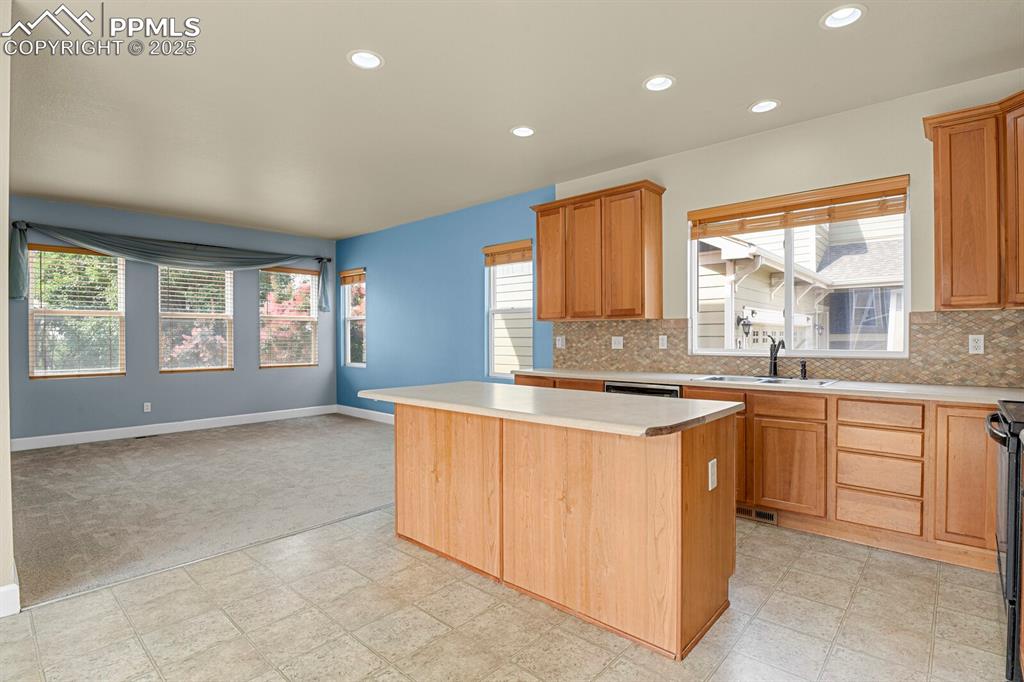
Kitchen with a kitchen island, light countertops, backsplash, healthy amount of natural light, and recessed lighting
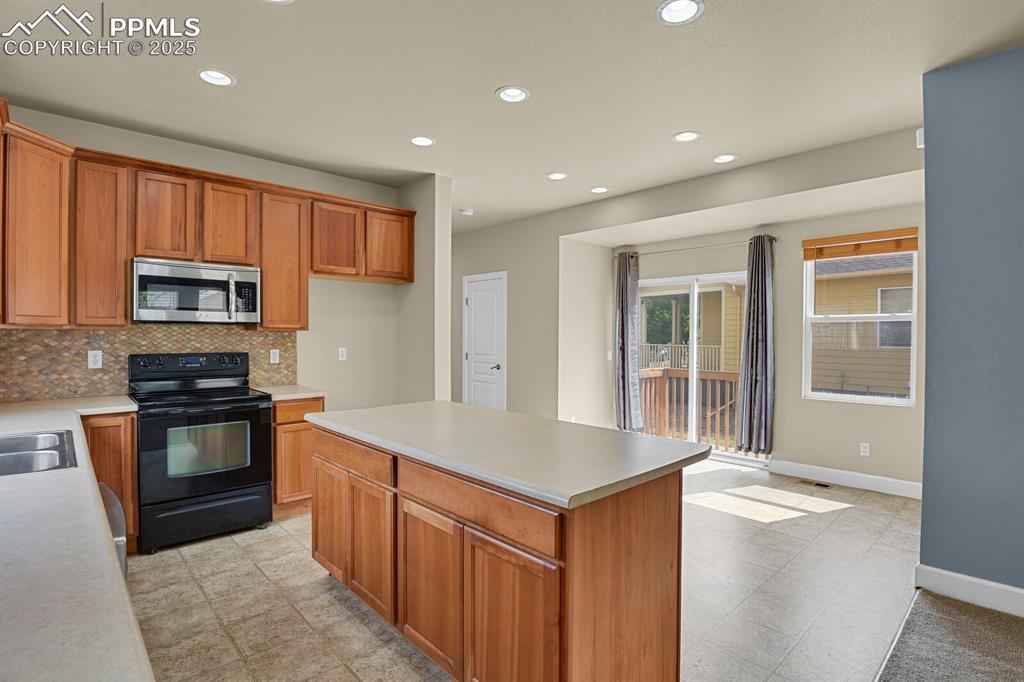
Kitchen featuring black electric range, stainless steel microwave, light countertops, recessed lighting, and brown cabinets
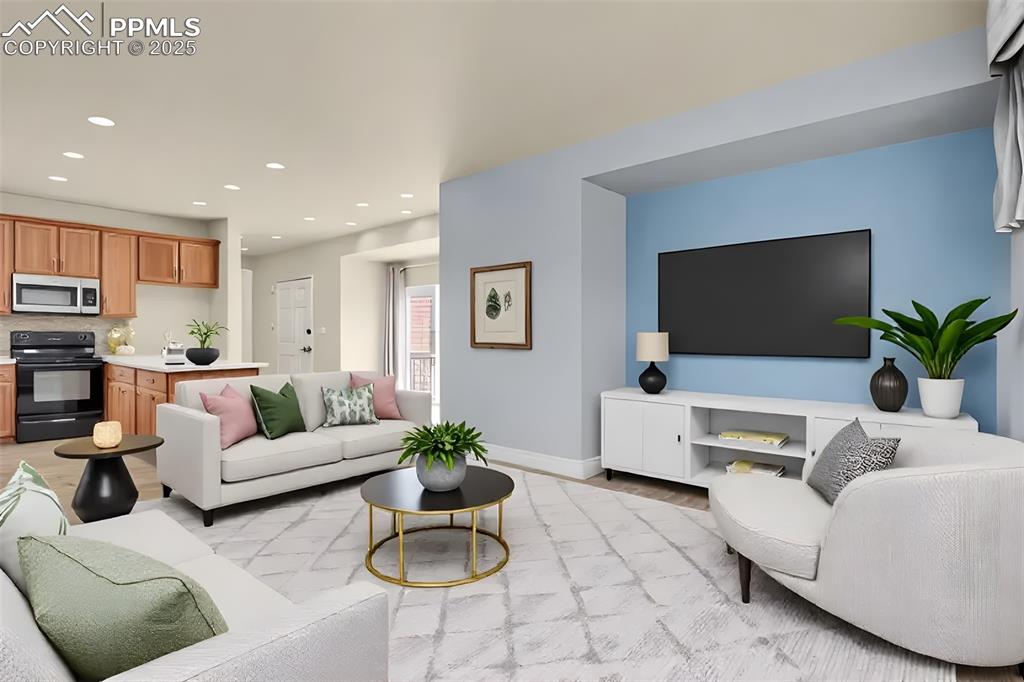
Virtual Staged
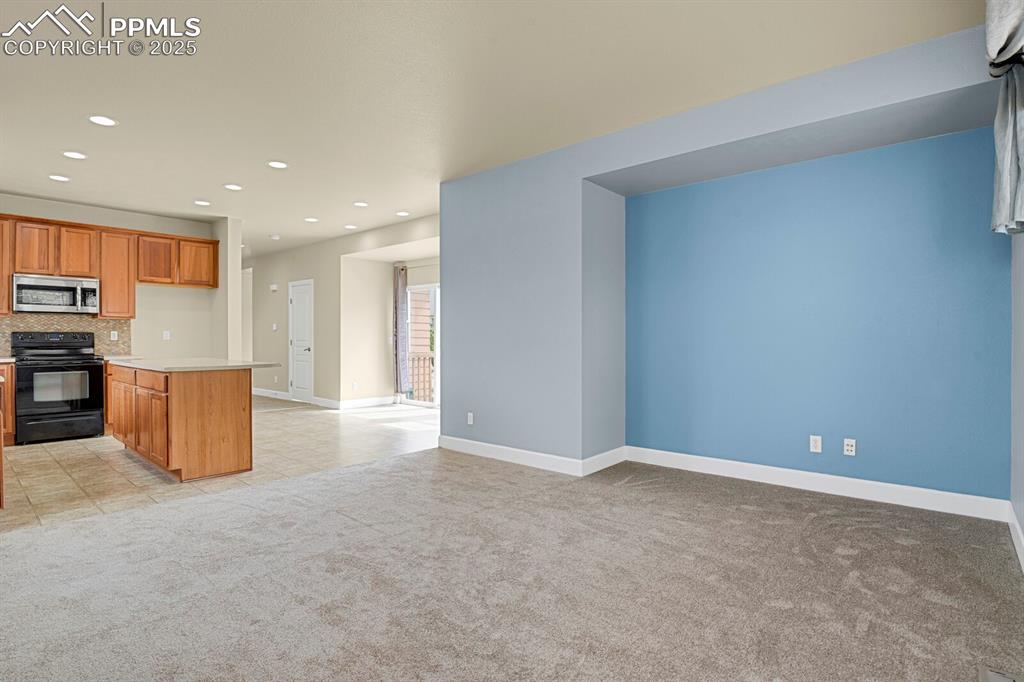
Kitchen featuring black electric range, light countertops, stainless steel microwave, open floor plan, and light colored carpet
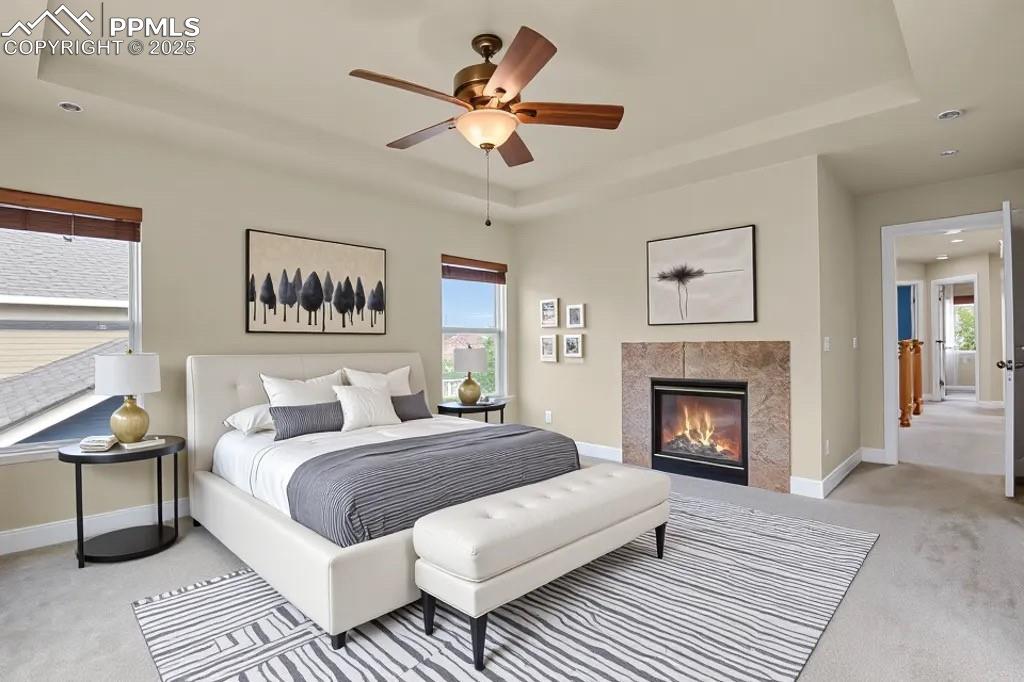
Virtual Staged
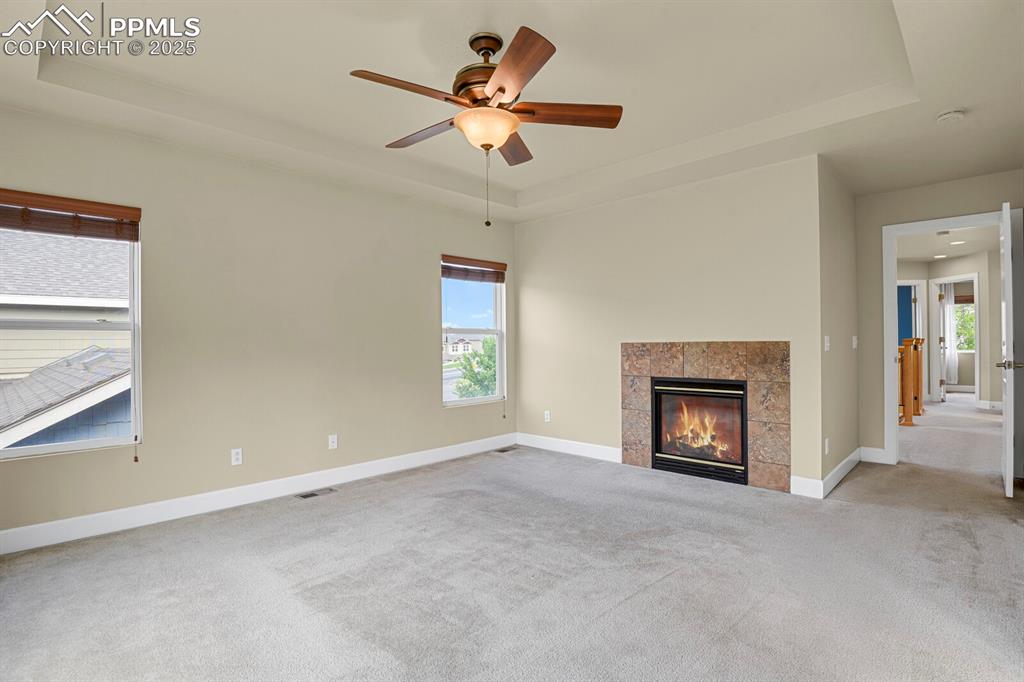
Unfurnished living room with a tray ceiling, plenty of natural light, carpet flooring, and a fireplace
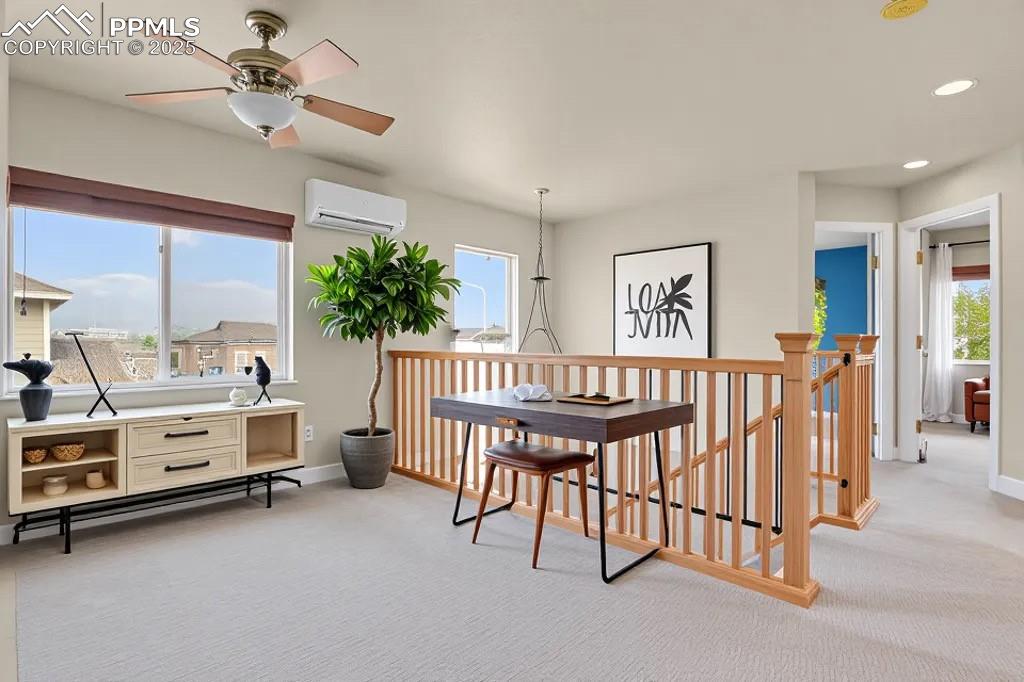
Virtual Staged
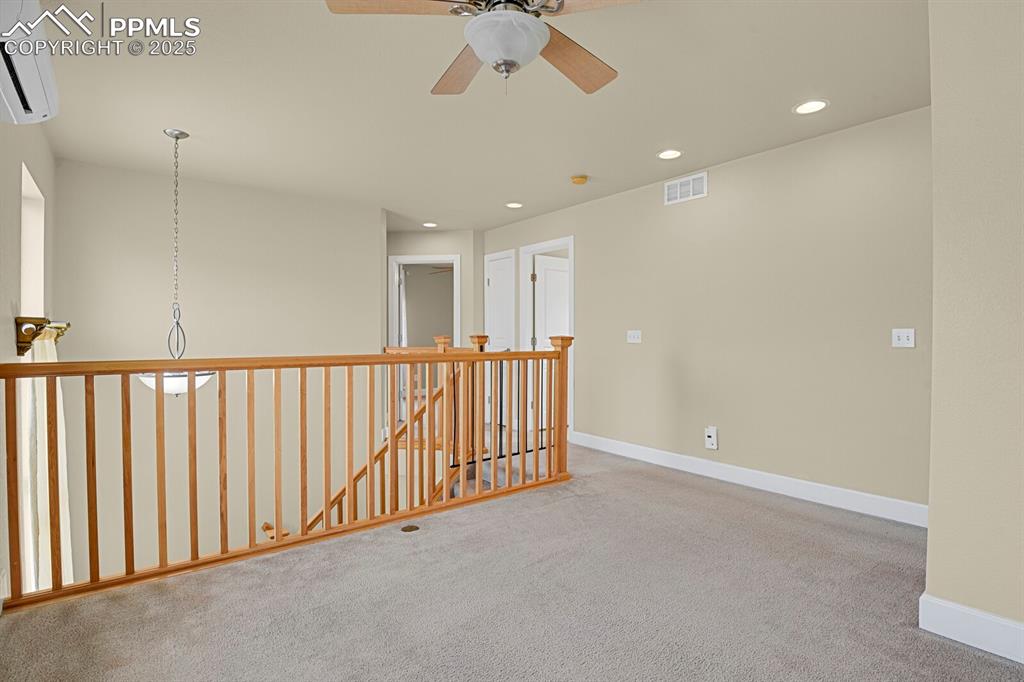
Unfurnished room with carpet flooring, a ceiling fan, a wall unit AC, and recessed lighting
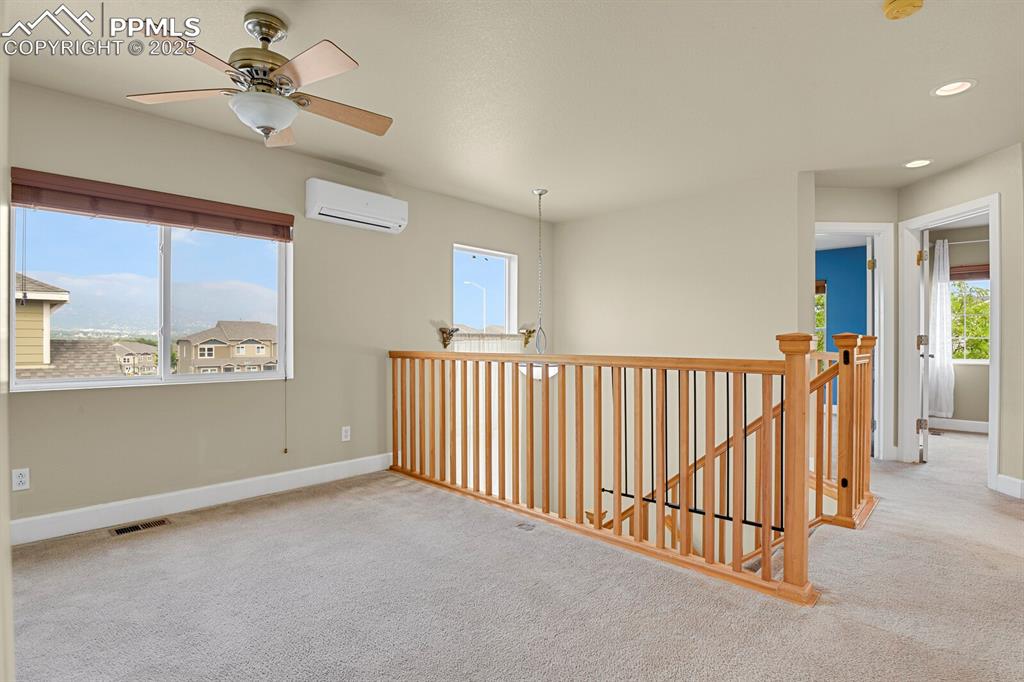
Unfurnished room with carpet, a ceiling fan, recessed lighting, and a wall mounted AC
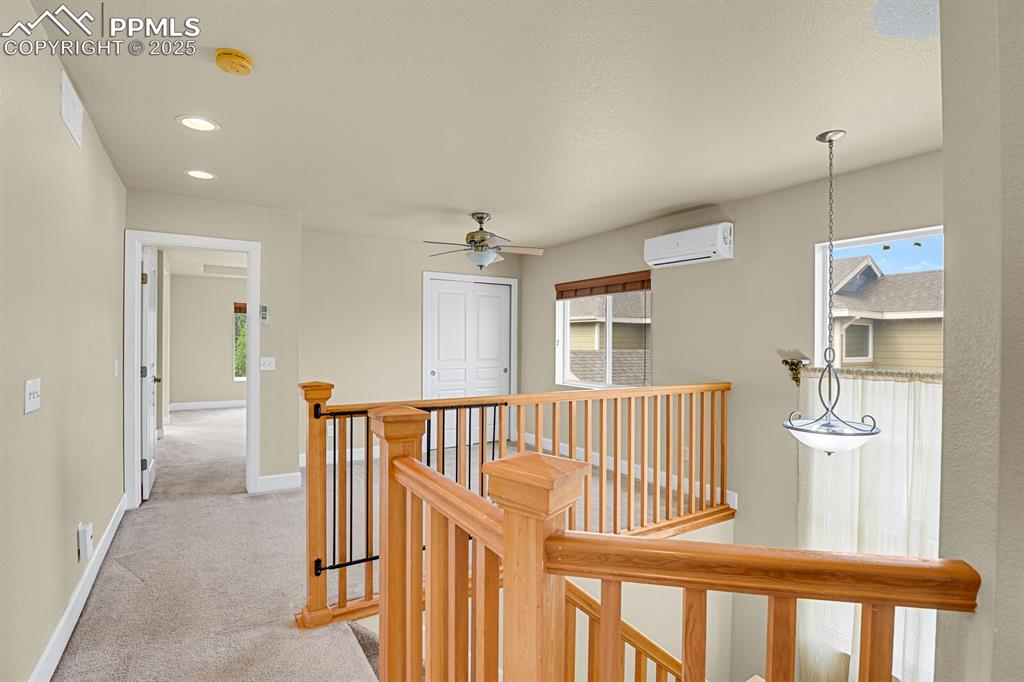
Hallway featuring an upstairs landing, light carpet, recessed lighting, and an AC wall unit
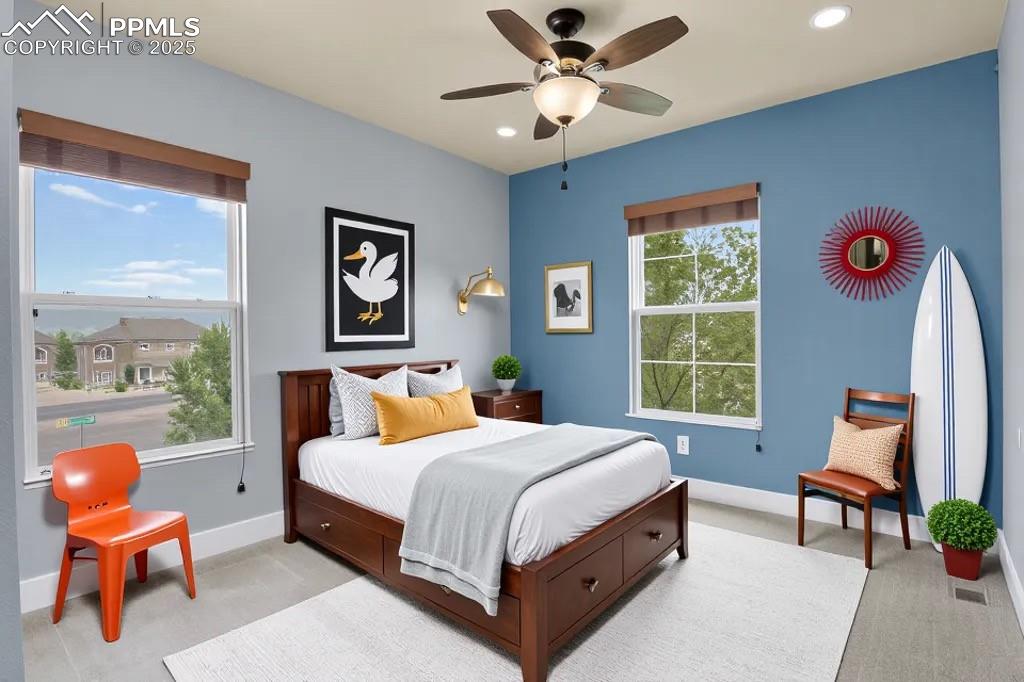
Virtual Staged
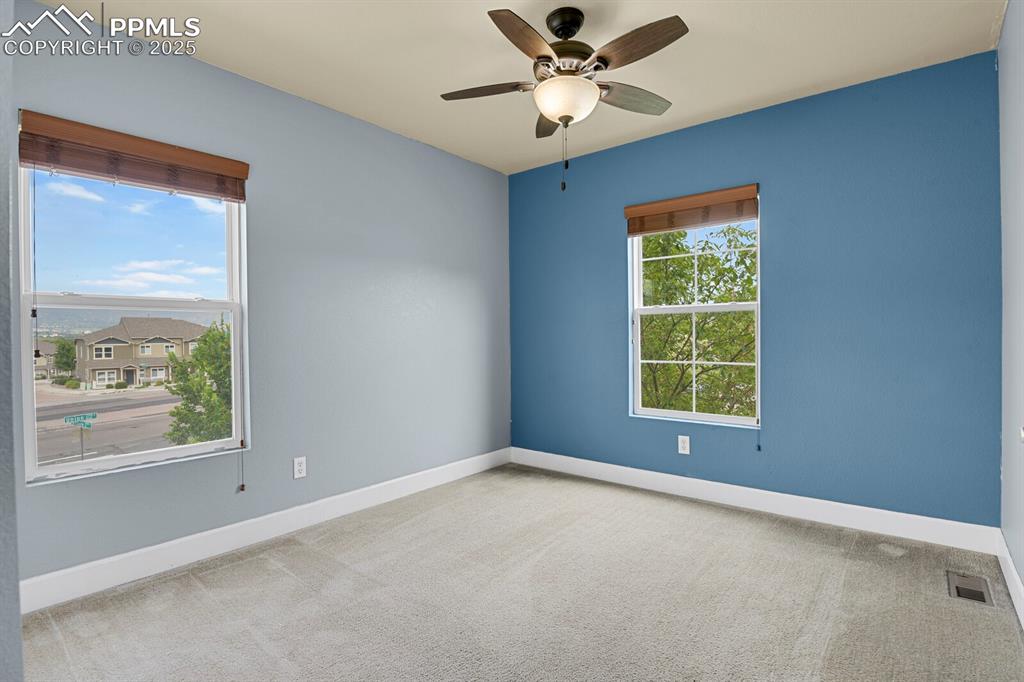
Virtual Staged
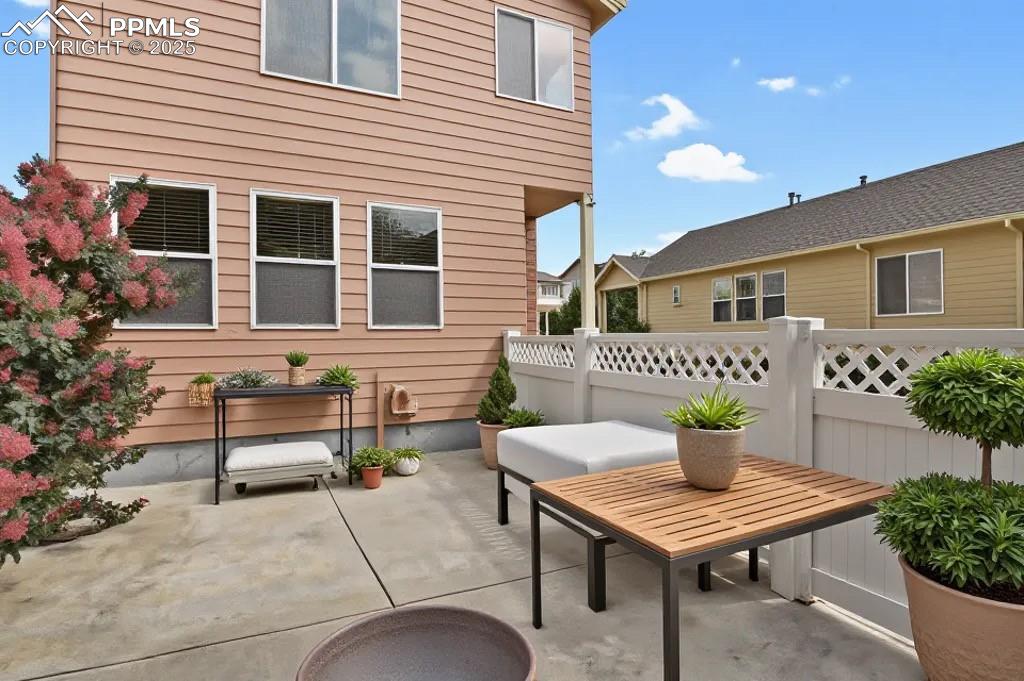
Virtual staged
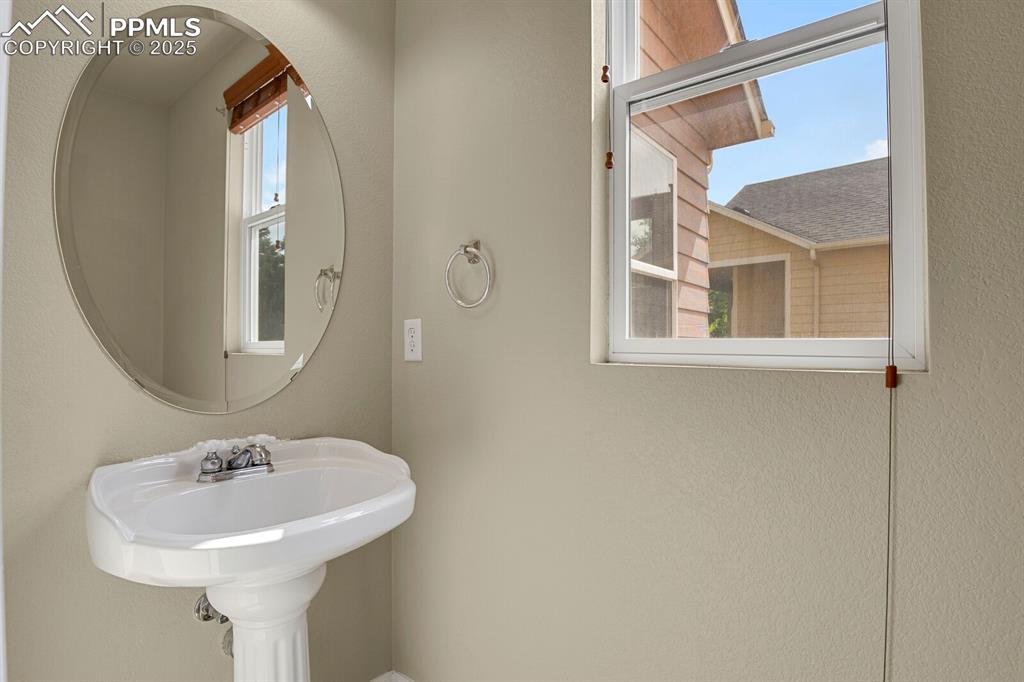
View of bathroom
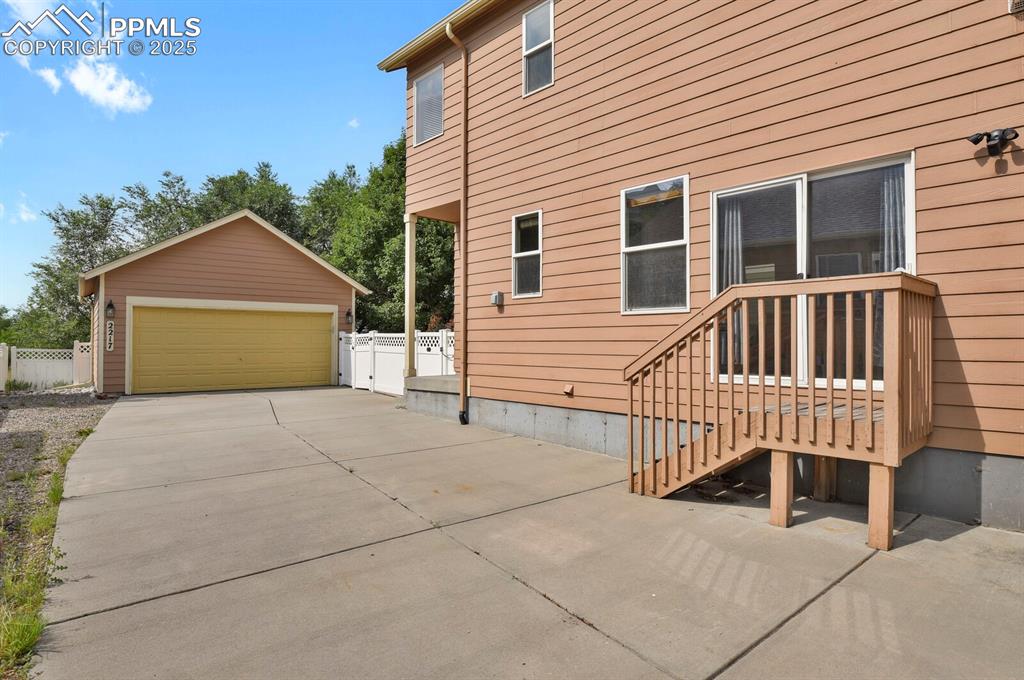
View of side of home featuring a detached garage and an outdoor structure
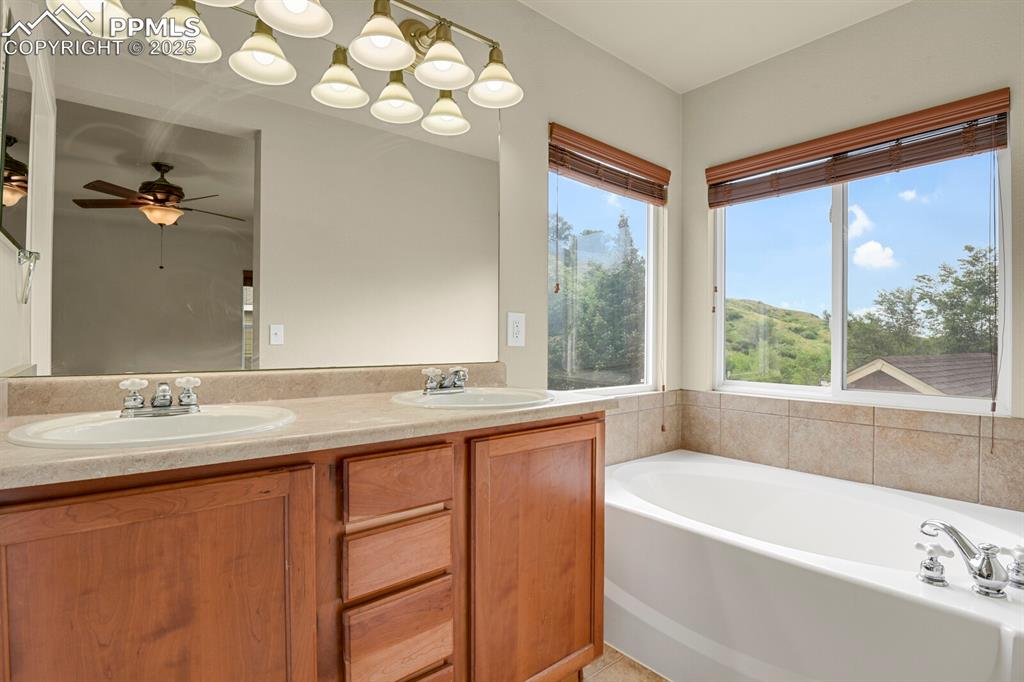
Full bathroom featuring a bath, double vanity, and a ceiling fan
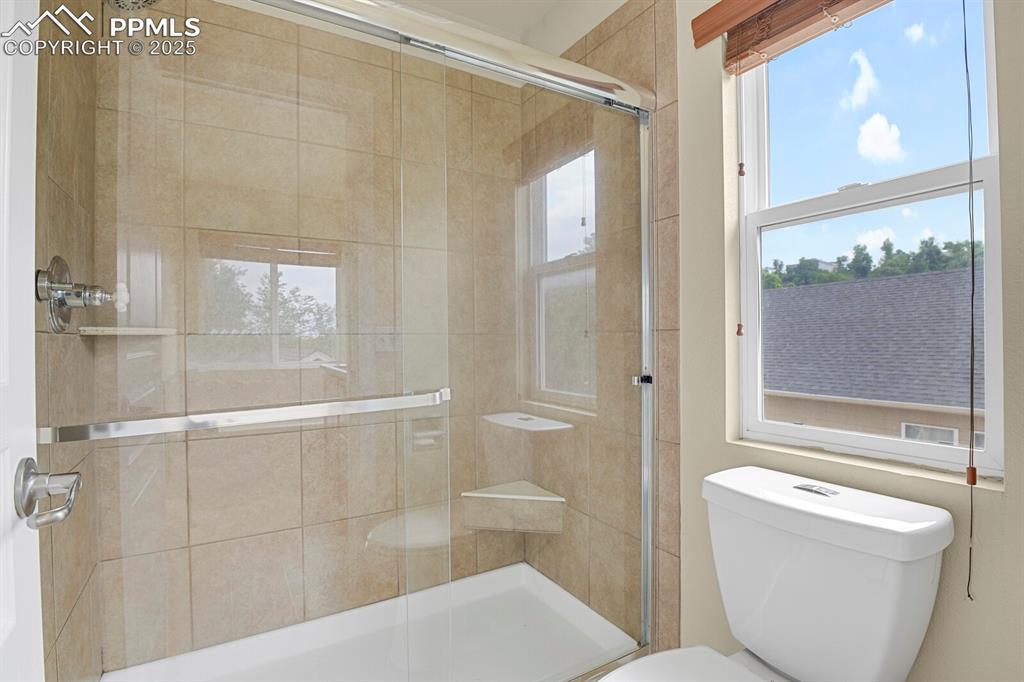
Full bathroom with toilet and a stall shower
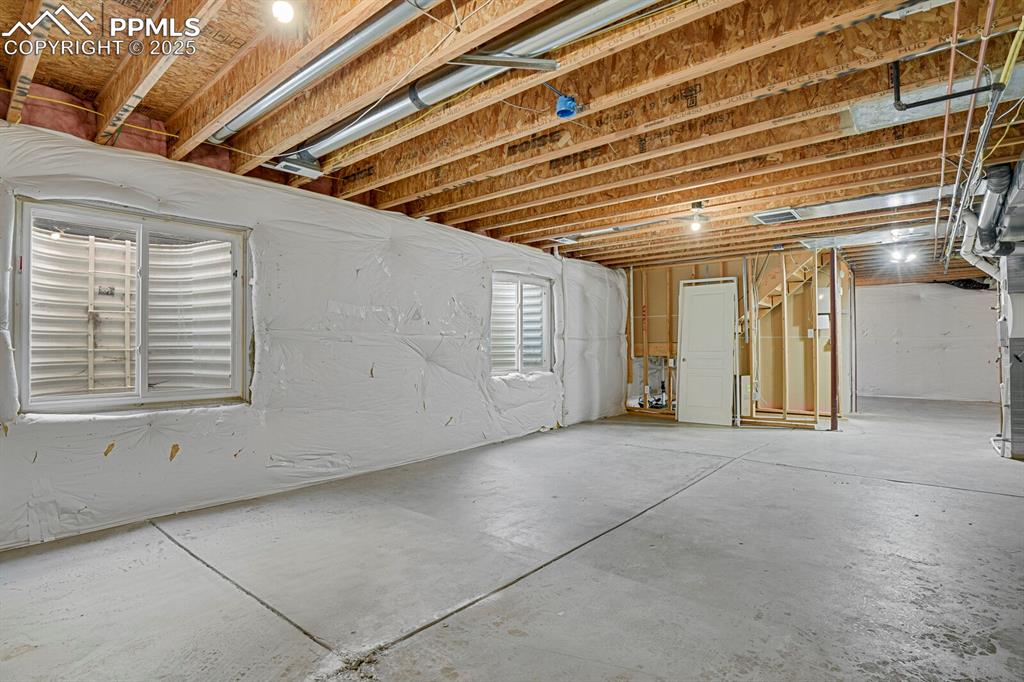
Unfinished basement
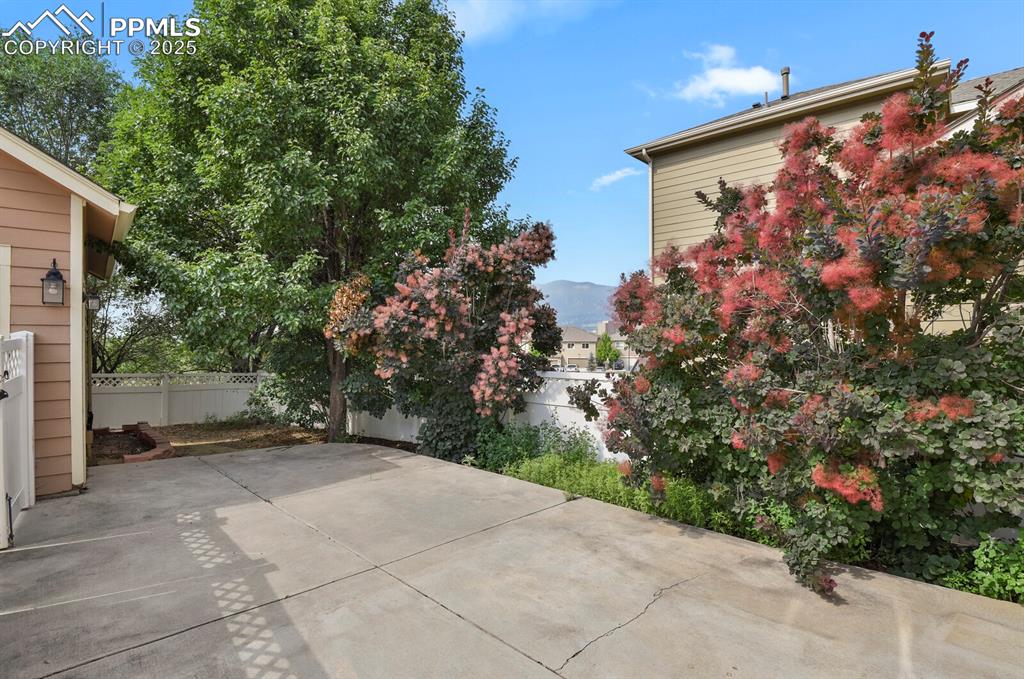
View of patio with a mountain view
Disclaimer: The real estate listing information and related content displayed on this site is provided exclusively for consumers’ personal, non-commercial use and may not be used for any purpose other than to identify prospective properties consumers may be interested in purchasing.