1616 E Yampa Street, Colorado Springs, CO, 80909
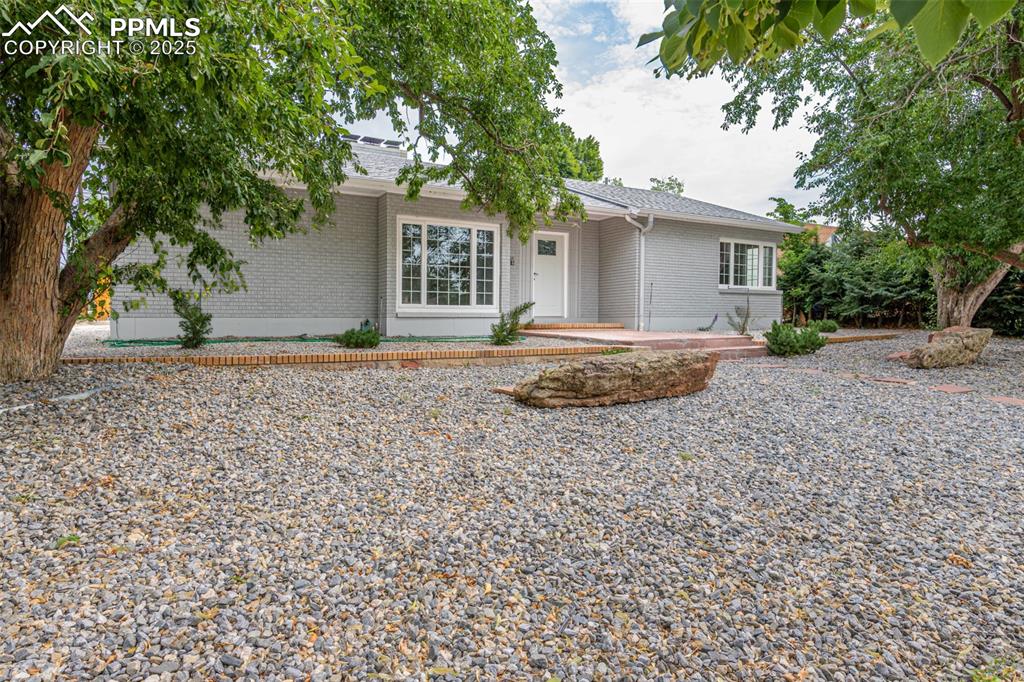
Ranch-style house featuring brick siding and roof with shingles

Property entrance featuring brick siding, a shingled roof, and a chimney

View of obstructed view of property

Single story home with a shingled roof, brick siding, a chimney, and concrete driveway

Unfurnished living room featuring light colored carpet, a fireplace with flush hearth, and light tile patterned floors

Foyer entrance featuring plenty of natural light, light carpet, light tile patterned floors, recessed lighting, and crown molding
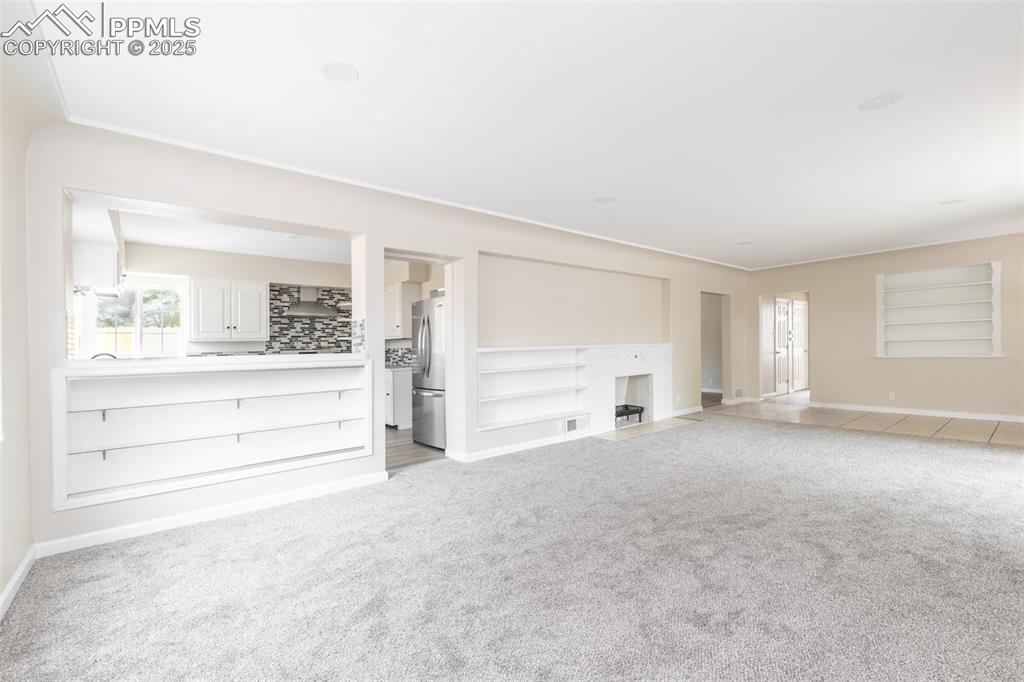
Unfurnished living room featuring light colored carpet and a fireplace with flush hearth

Unfurnished room with carpet floors and baseboards

Empty room featuring light carpet and baseboards

Kitchen with stainless steel appliances, decorative backsplash, wall chimney range hood, white cabinets, and light wood finished floors

Kitchen with appliances with stainless steel finishes, tile countertops, light wood-style floors, and white cabinetry

Kitchen with appliances with stainless steel finishes, wall chimney exhaust hood, healthy amount of natural light, and tasteful backsplash

Doorway to outside with wood finished floors and baseboards

Empty room with baseboards and carpet

Empty room with carpet and baseboards

Full bath with a tub, tile walls, vanity, and wainscoting
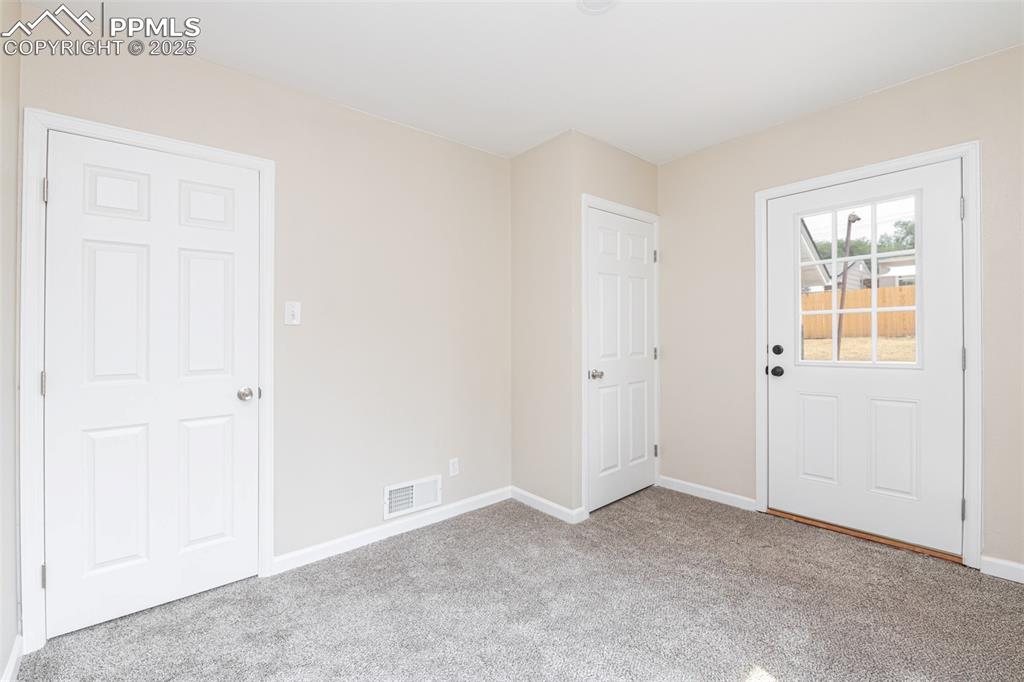
Other

Full bath with a tile shower, vanity, tile walls, and wainscoting
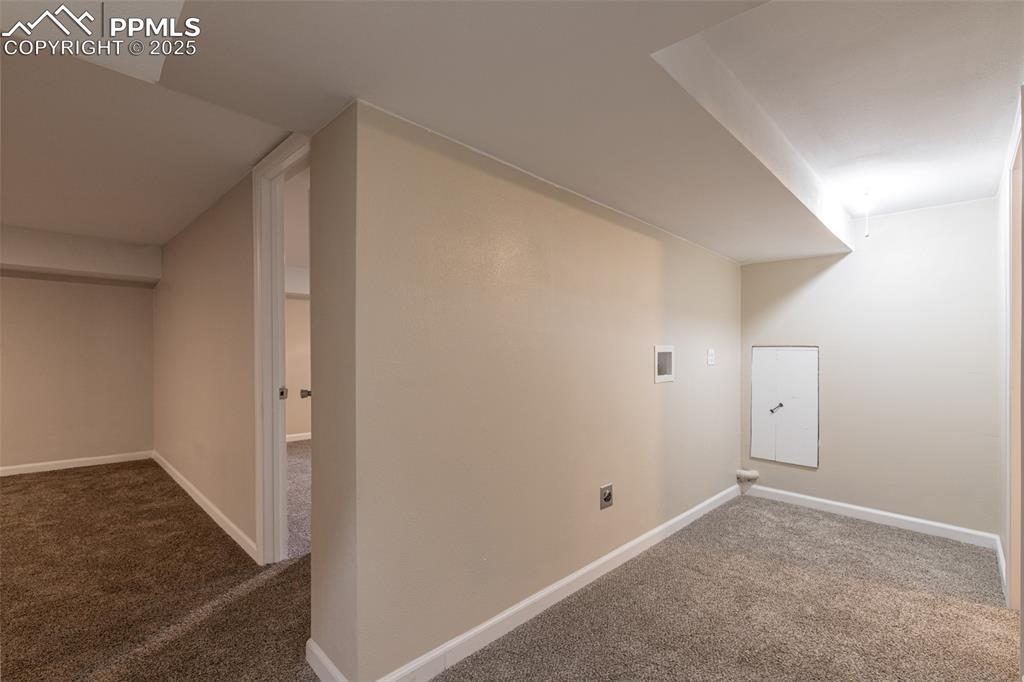
Bonus room featuring carpet floors and baseboards

Unfurnished living room featuring carpet floors and a stone fireplace
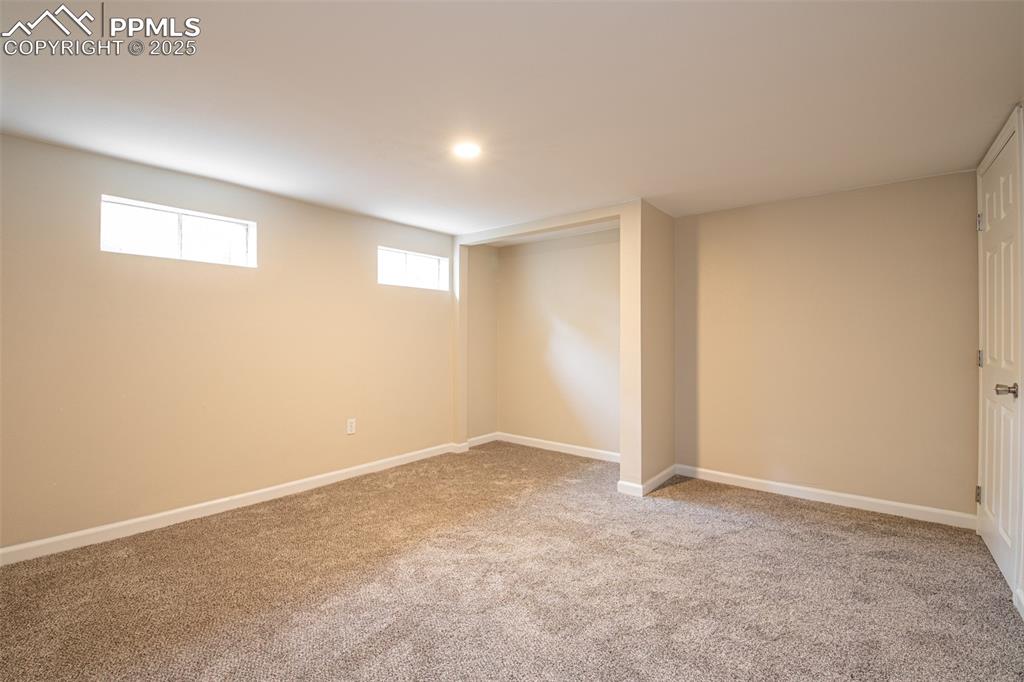
Below grade area with carpet floors and baseboards

Bathroom featuring wood finished floors and a stall shower
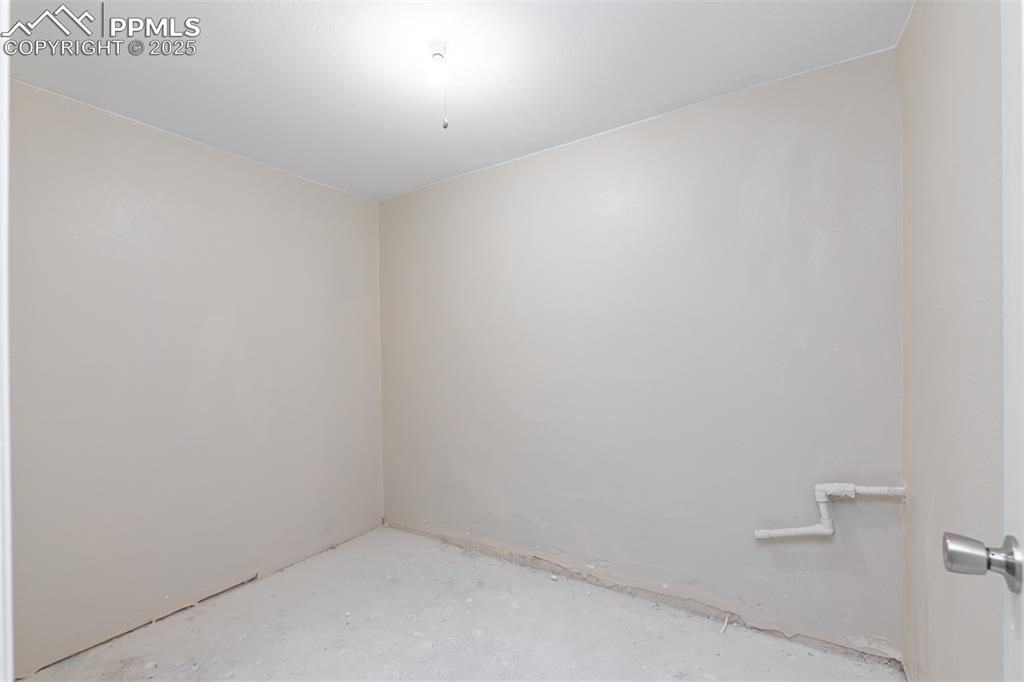
View of unfurnished room
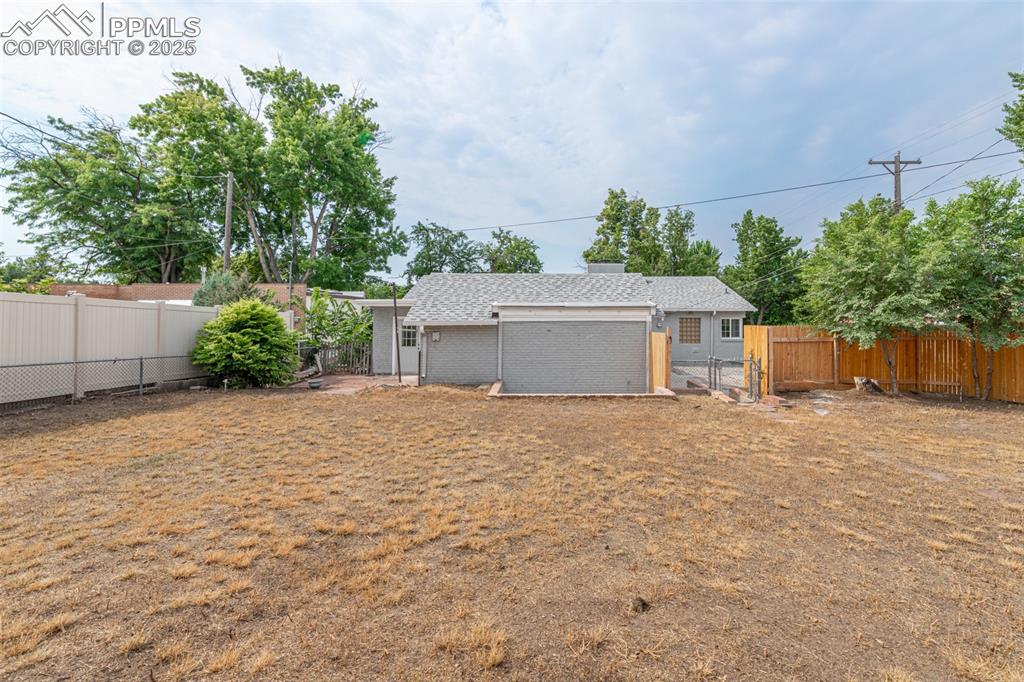
View of fenced backyard

View of fenced backyard
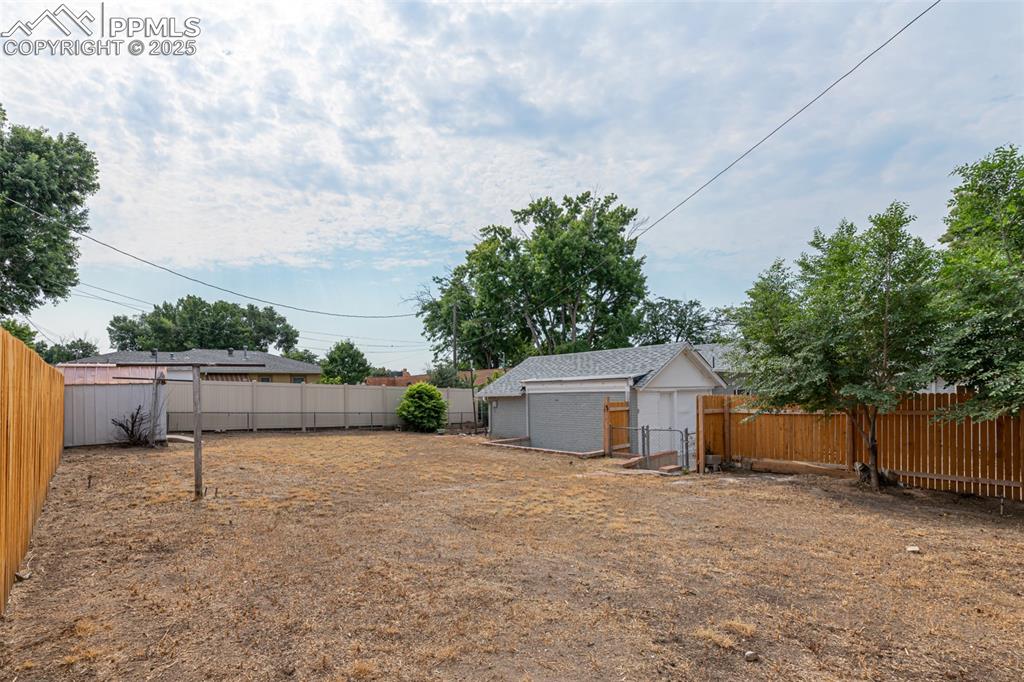
Fenced backyard featuring a storage unit

Fenced backyard with a shed

View of shed with a fenced backyard

Fenced backyard with a storage unit

Back of property featuring brick siding and a patio area
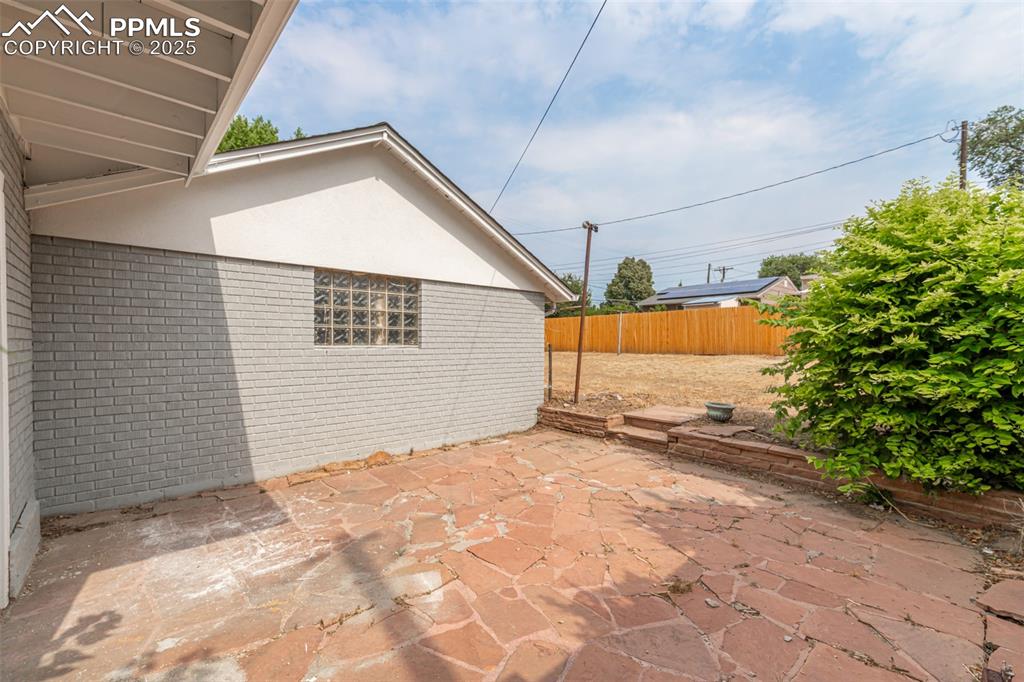
View of patio / terrace
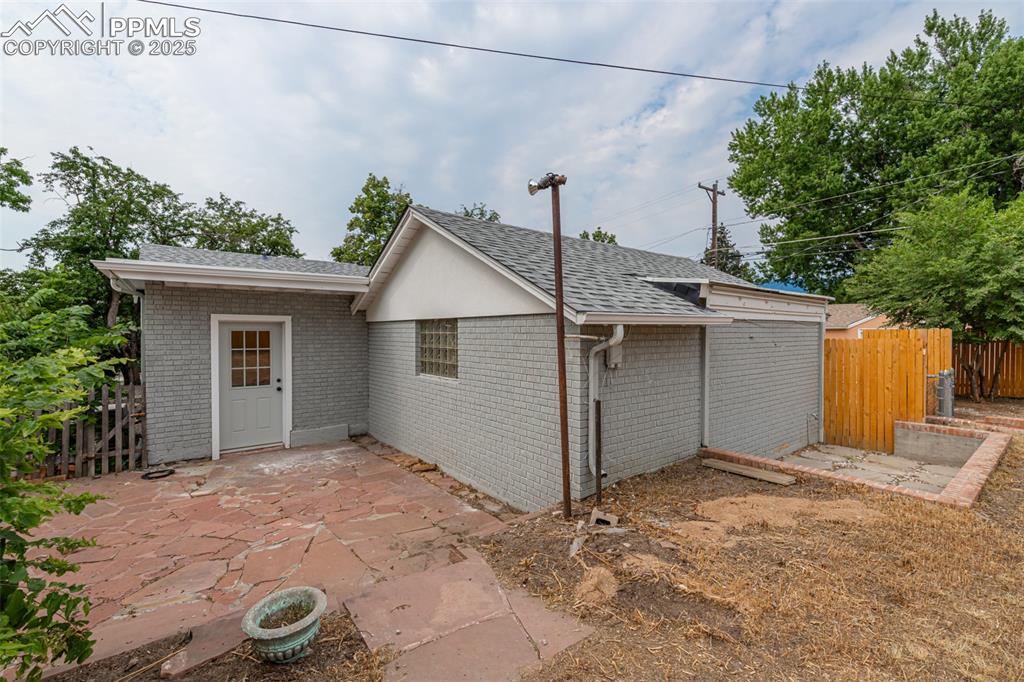
View of side of property featuring a shingled roof, a patio, and brick siding
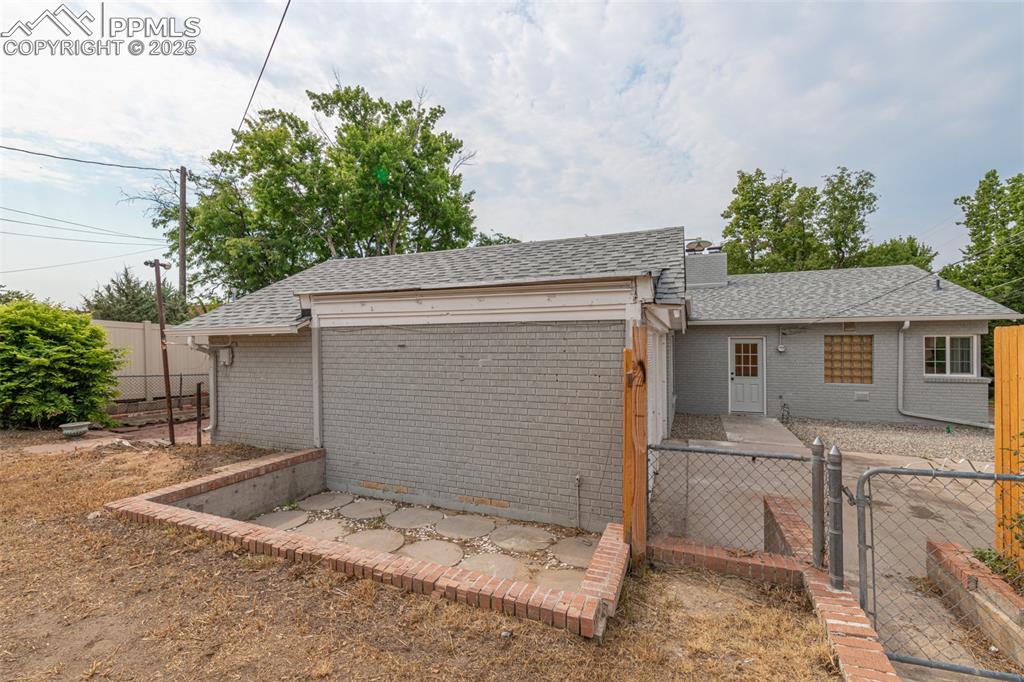
View of front facade with a shingled roof, a gate, a fenced backyard, and brick siding

View of garage
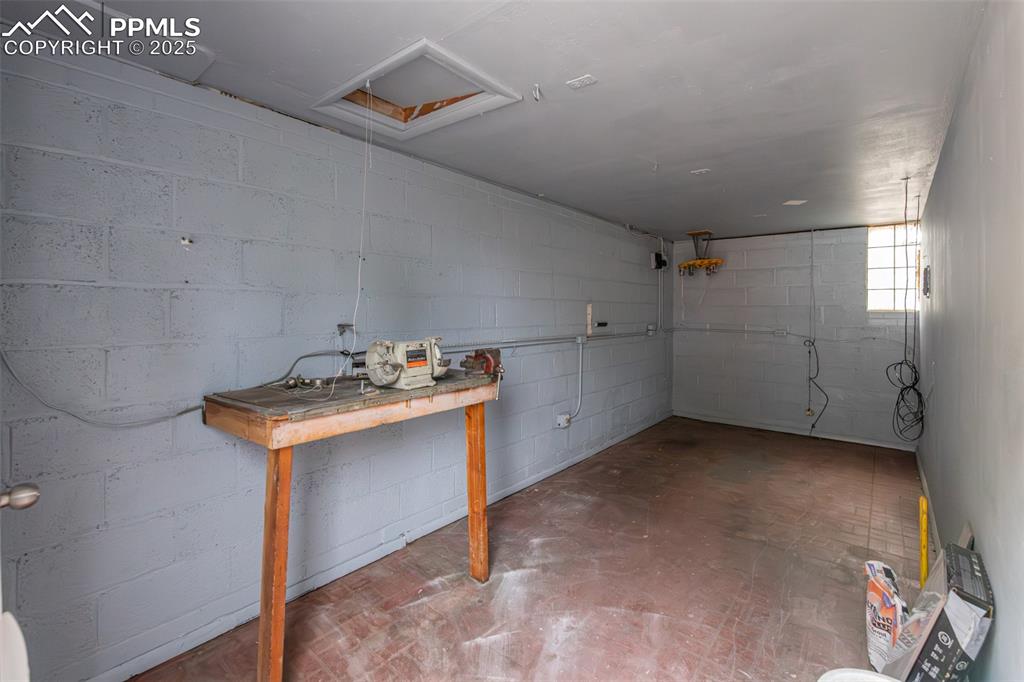
Basement featuring concrete block wall
Disclaimer: The real estate listing information and related content displayed on this site is provided exclusively for consumers’ personal, non-commercial use and may not be used for any purpose other than to identify prospective properties consumers may be interested in purchasing.