1925 Dominion Way, Colorado Springs, CO, 80918
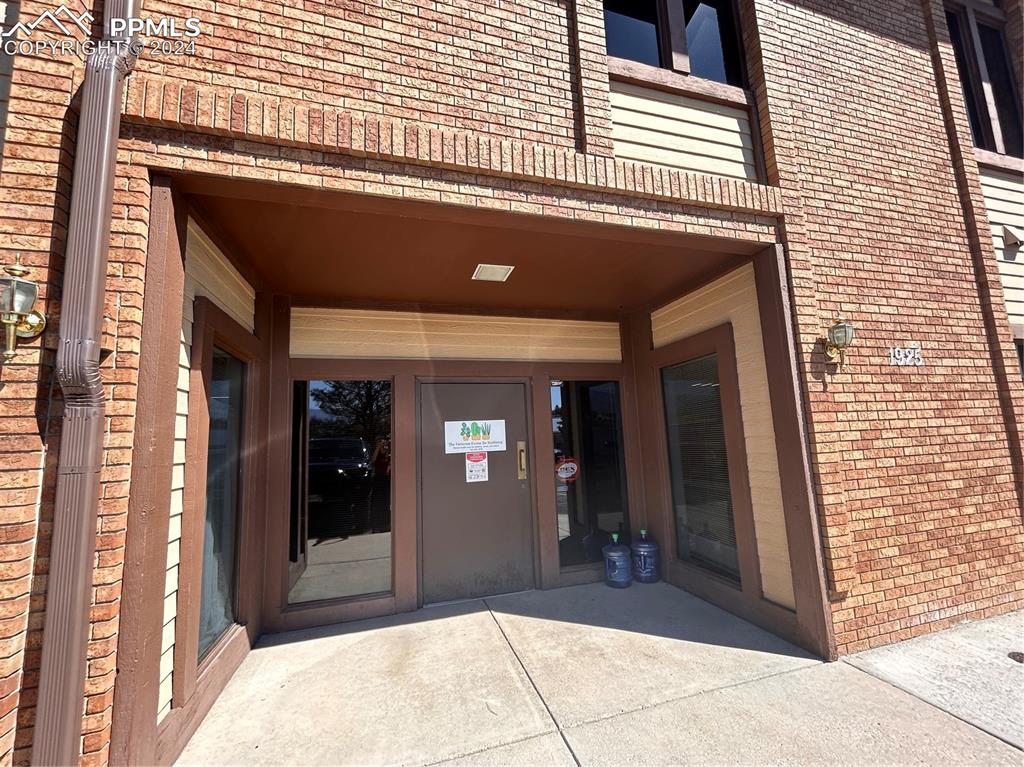
View of property entrance
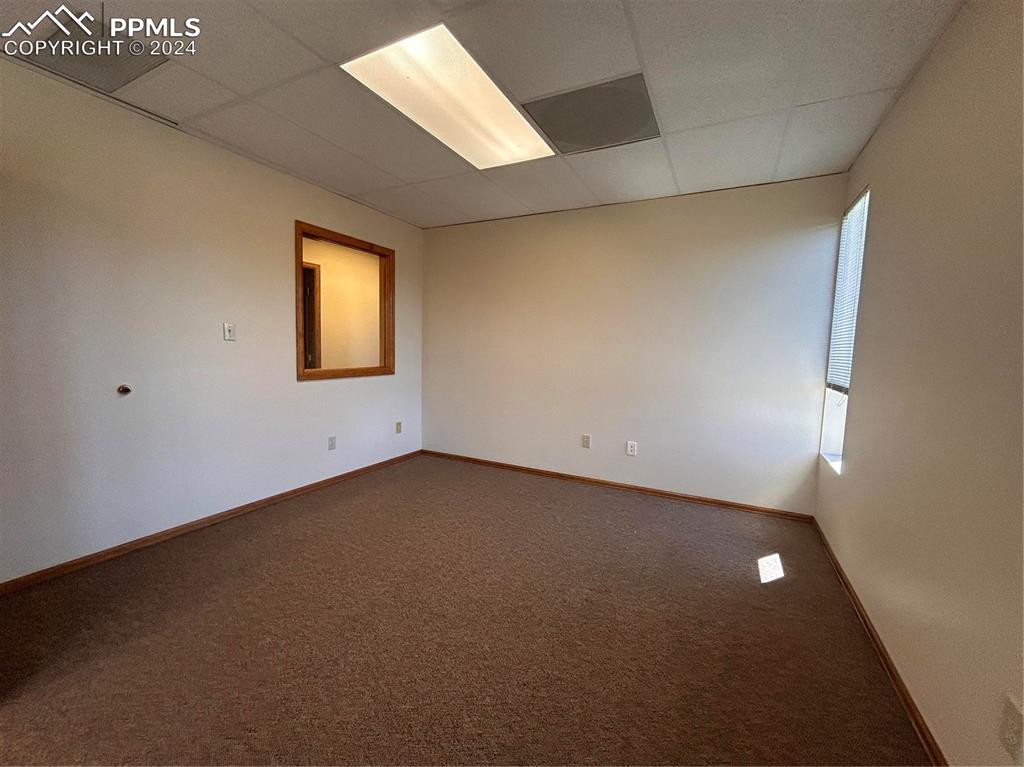
Carpeted empty room featuring a paneled ceiling
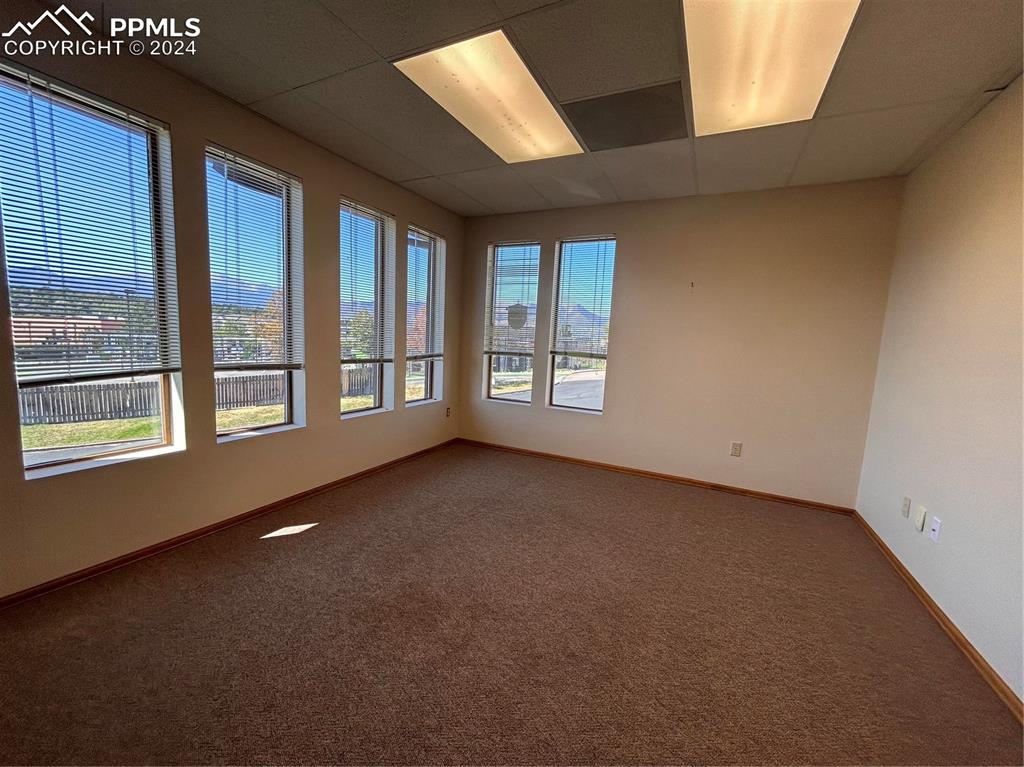
Carpeted empty room with a drop ceiling and a wealth of natural light
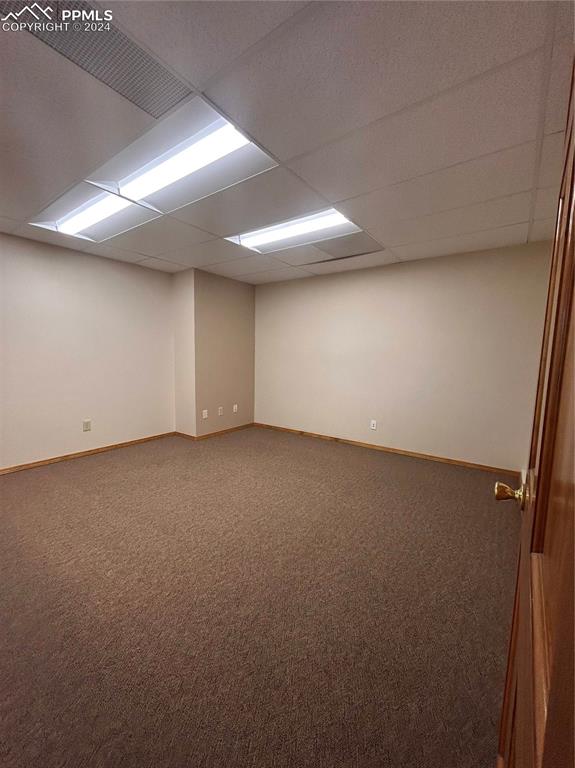
Basement featuring a paneled ceiling and carpet
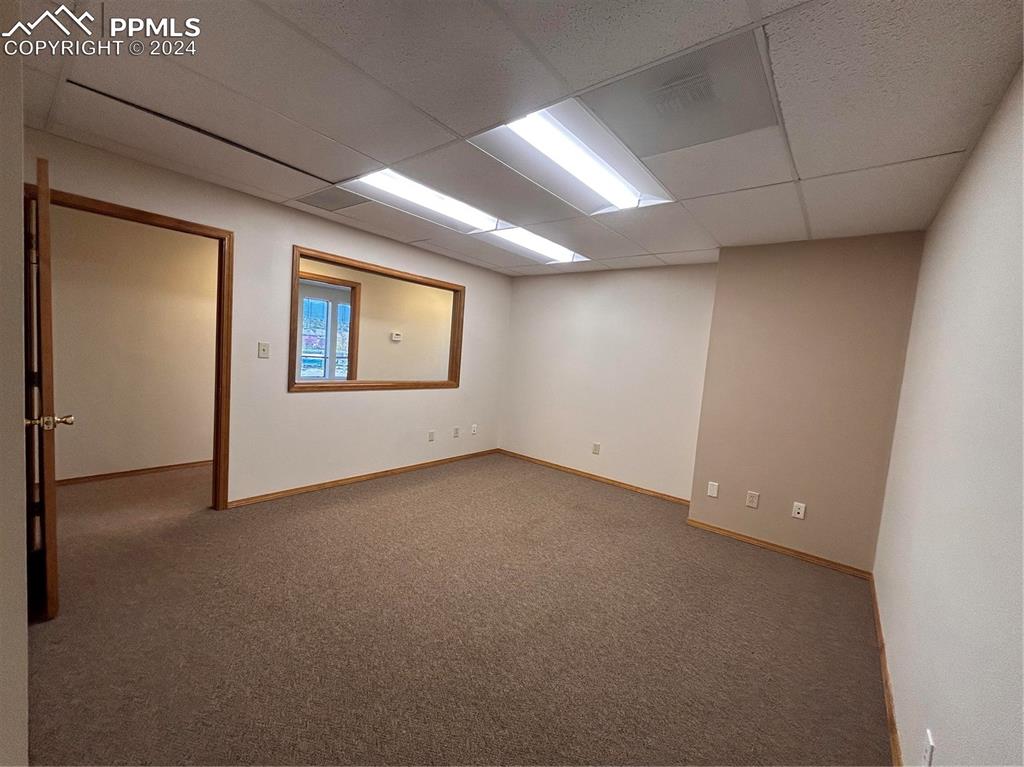
Carpeted spare room featuring a drop ceiling
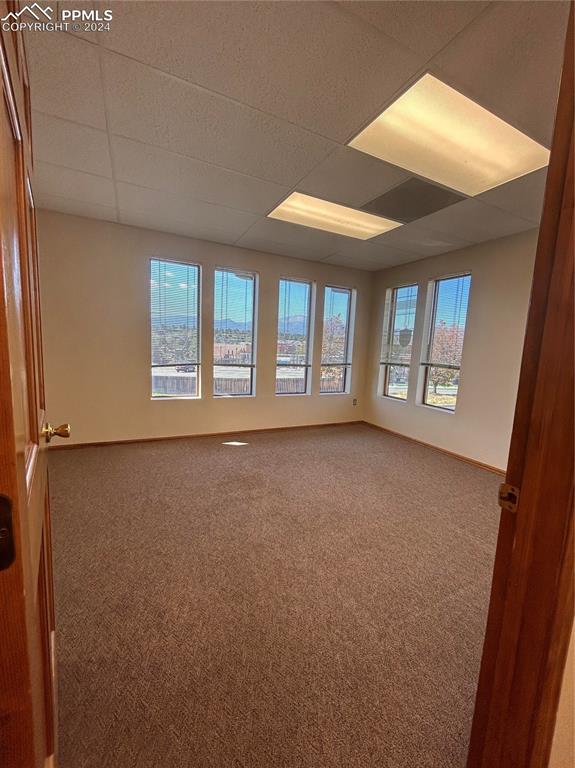
Empty room with a drop ceiling, carpet floors, and a healthy amount of sunlight
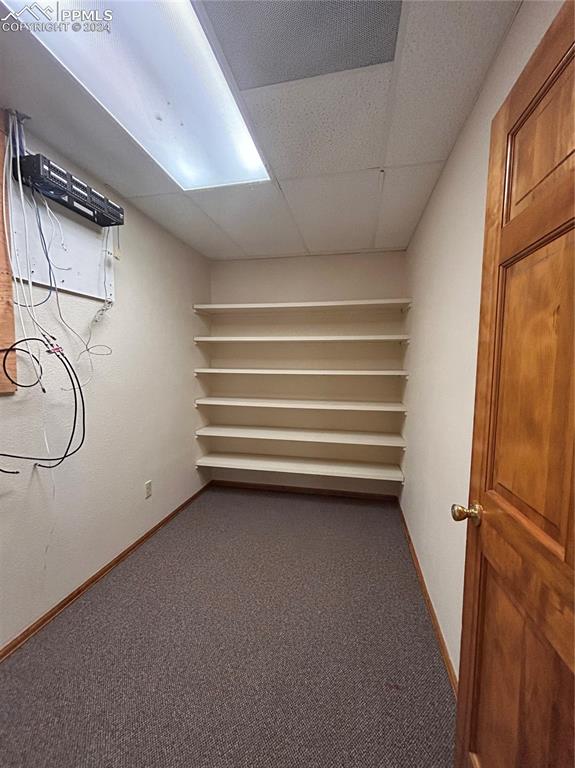
Unfurnished room with a drop ceiling and carpet flooring
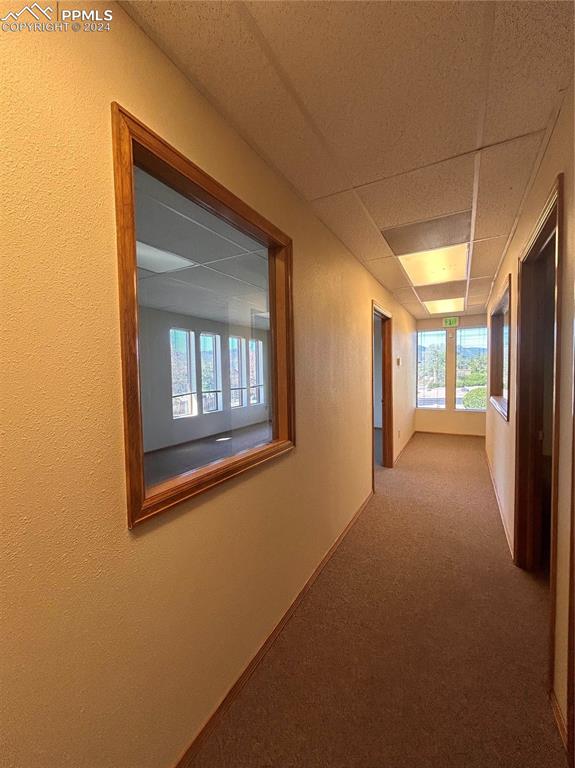
Corridor with carpet
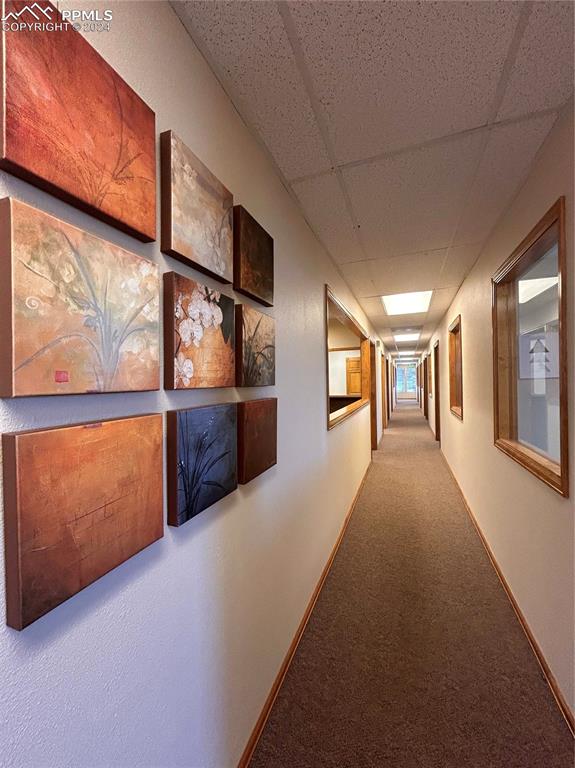
Corridor featuring carpet floors and a paneled ceiling
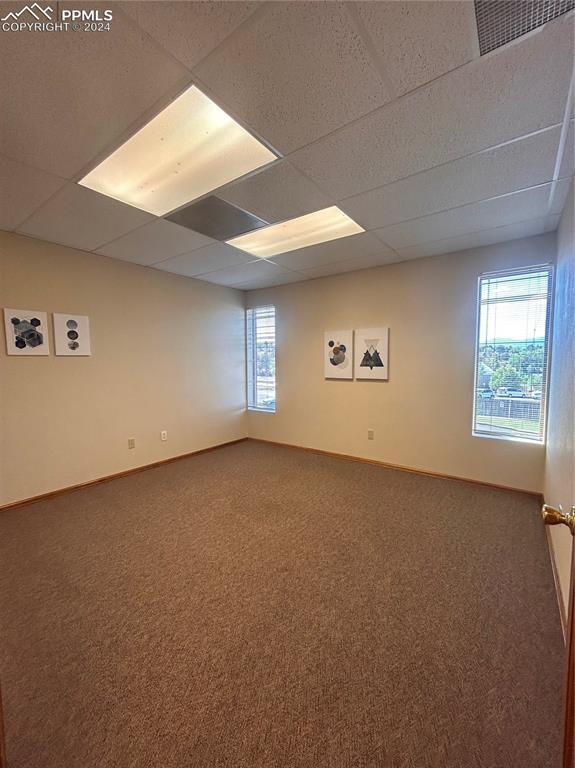
Carpeted empty room with a drop ceiling
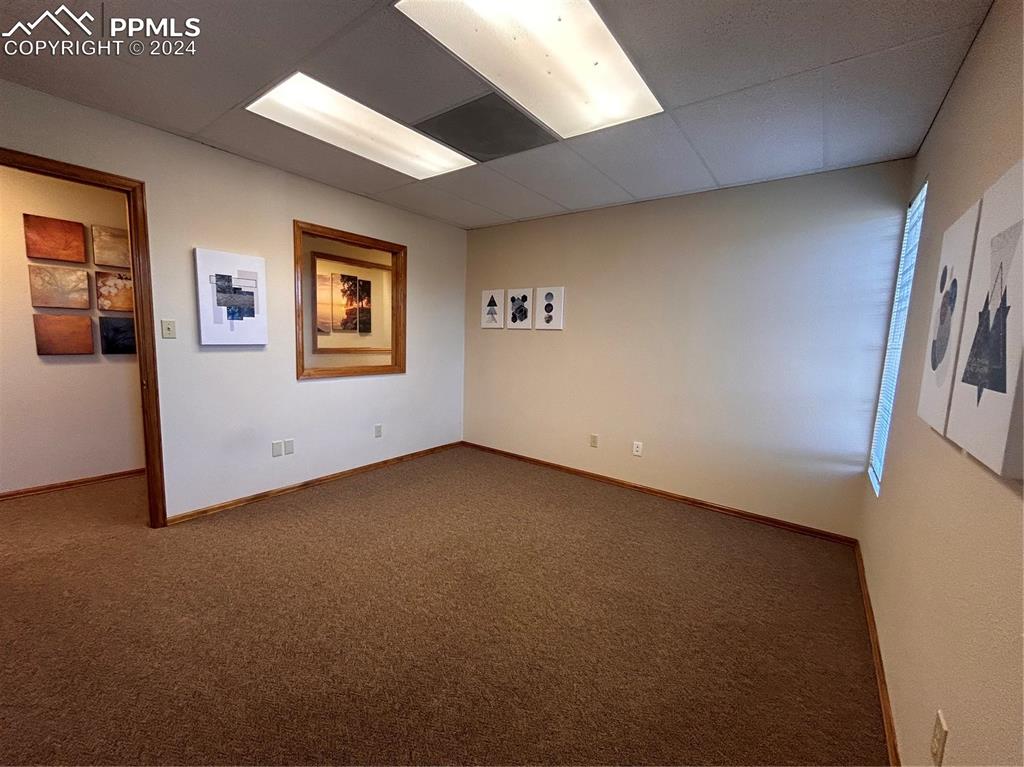
Carpeted spare room with a drop ceiling
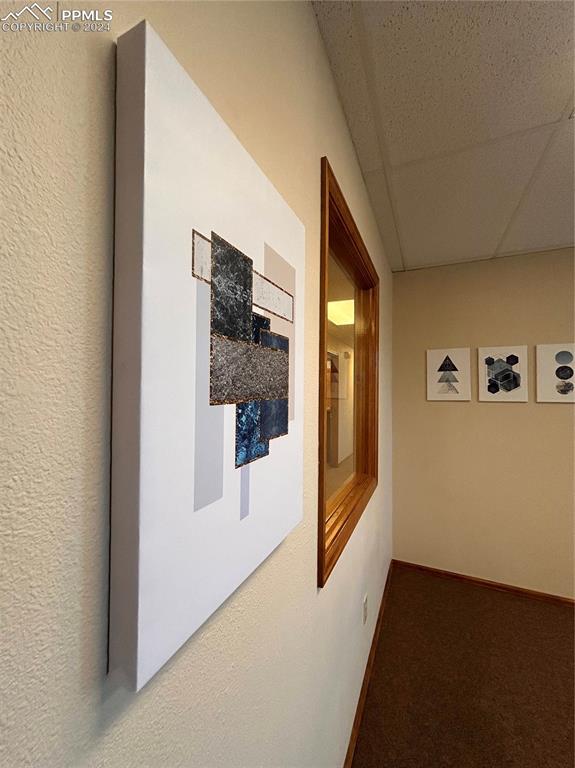
Corridor featuring a paneled ceiling and carpet flooring
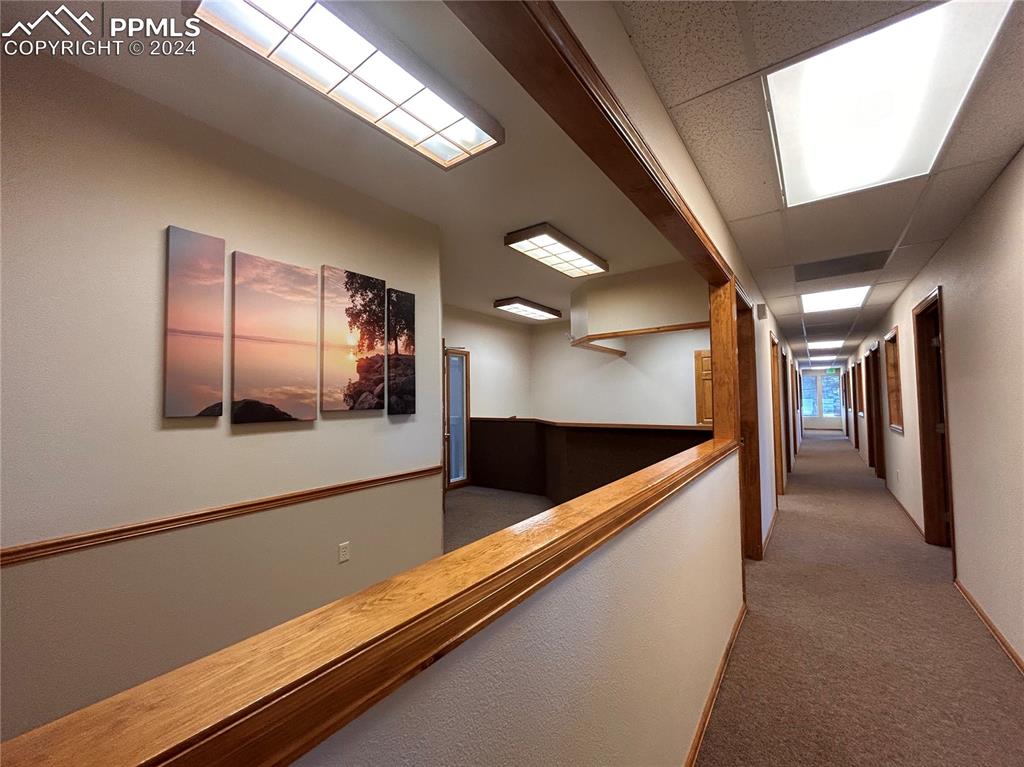
Hall with a drop ceiling and carpet flooring
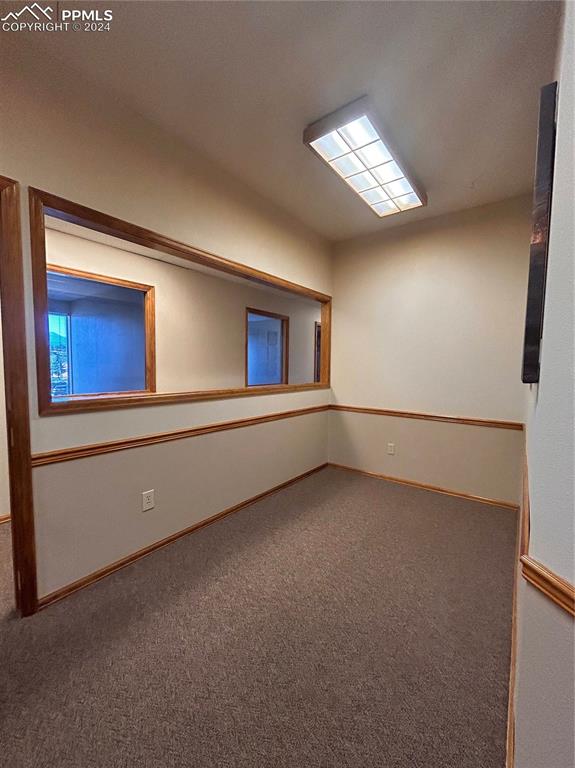
Empty room featuring carpet flooring
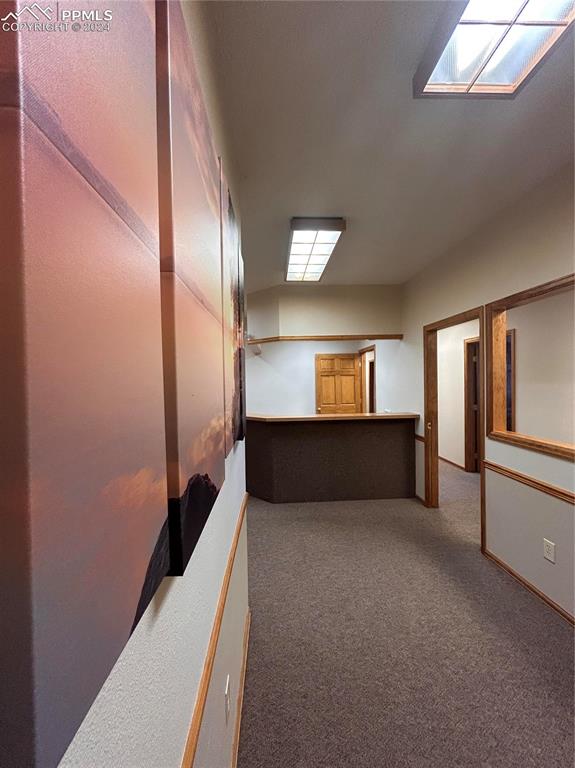
Other
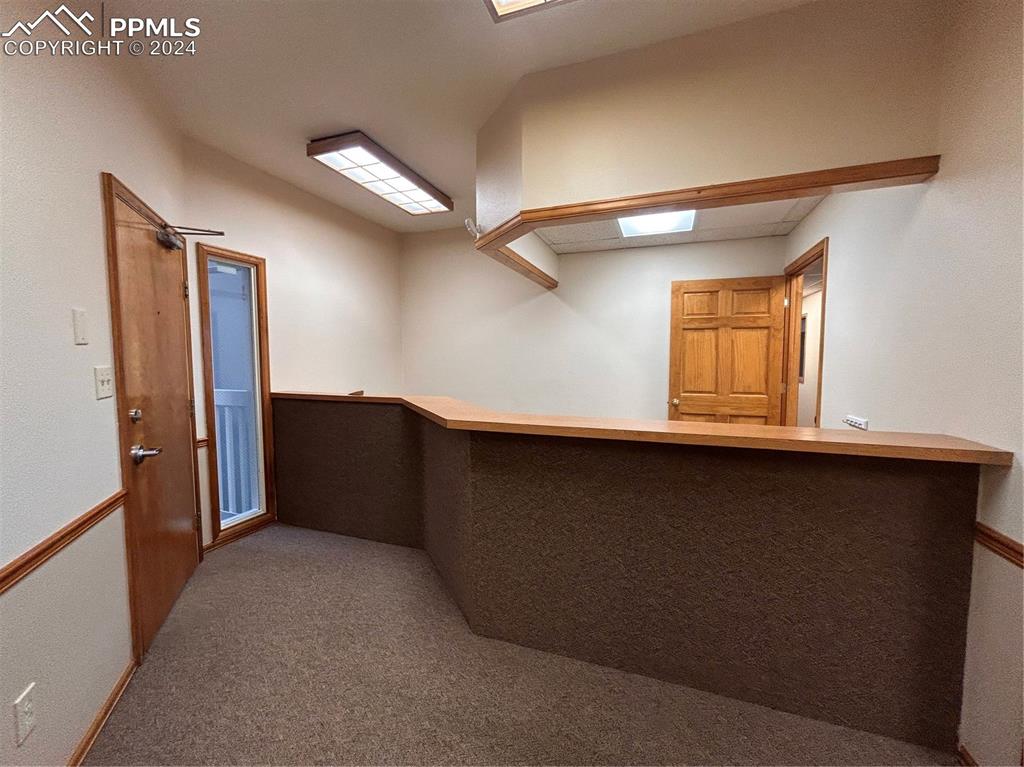
Bar featuring carpet floors
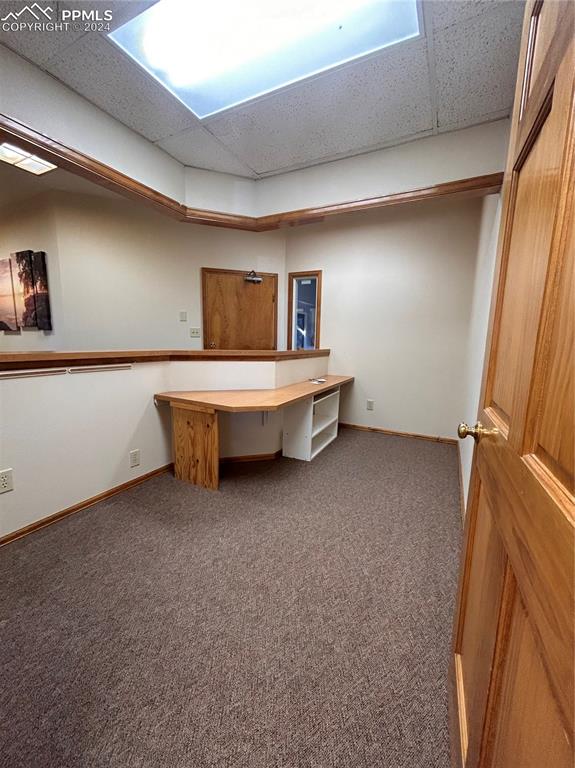
Unfurnished office with a paneled ceiling and carpet
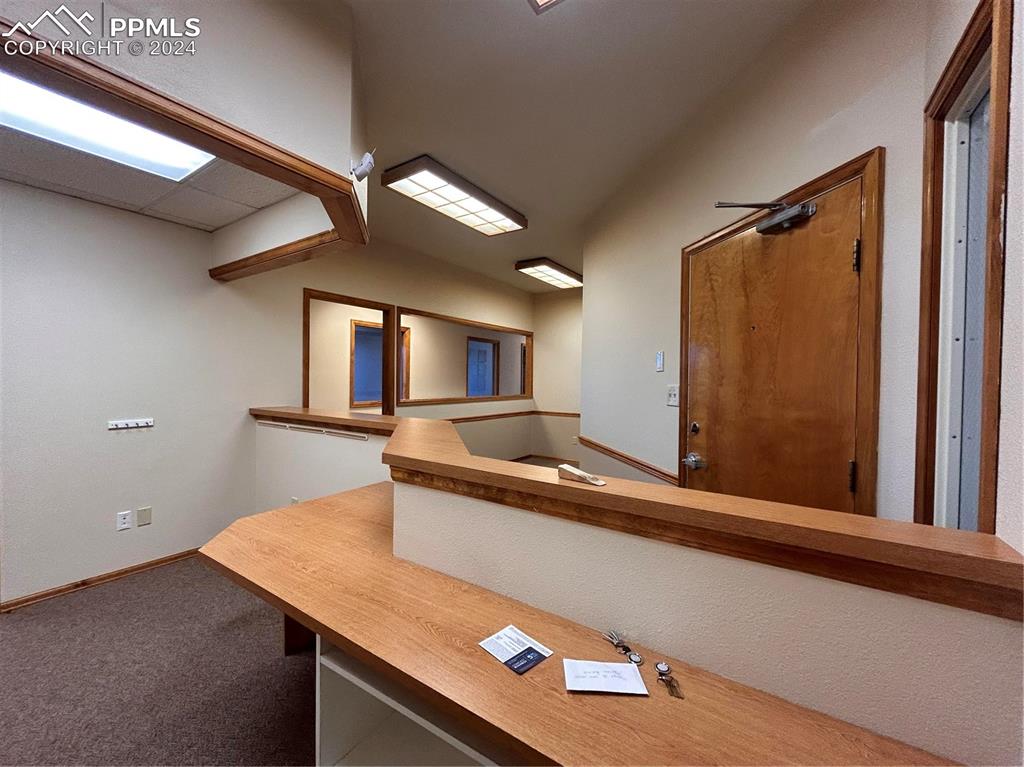
Other
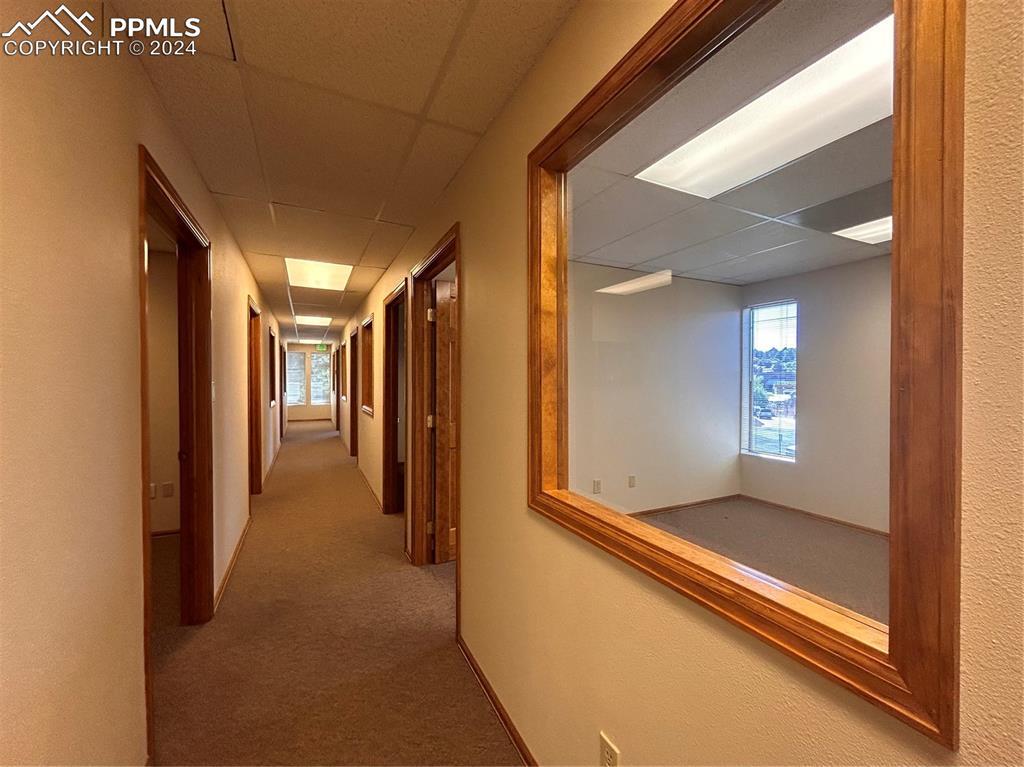
Hallway with a drop ceiling and light colored carpet
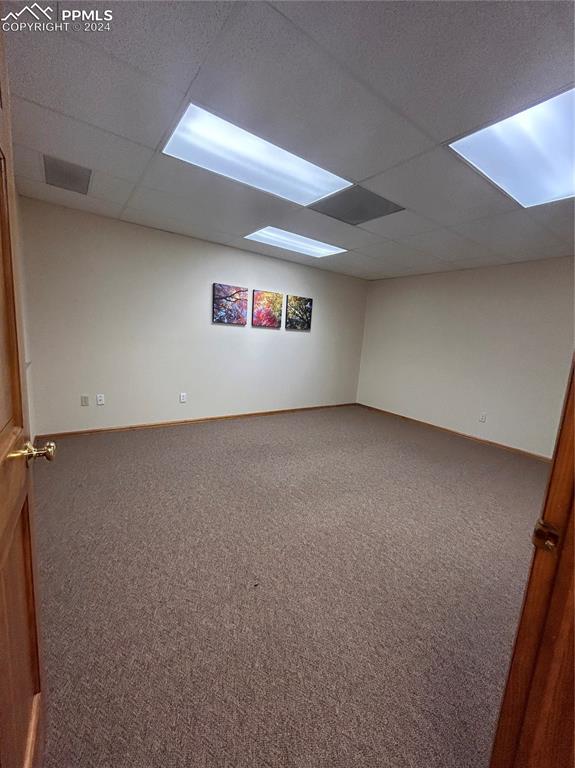
Empty room featuring carpet floors and a paneled ceiling
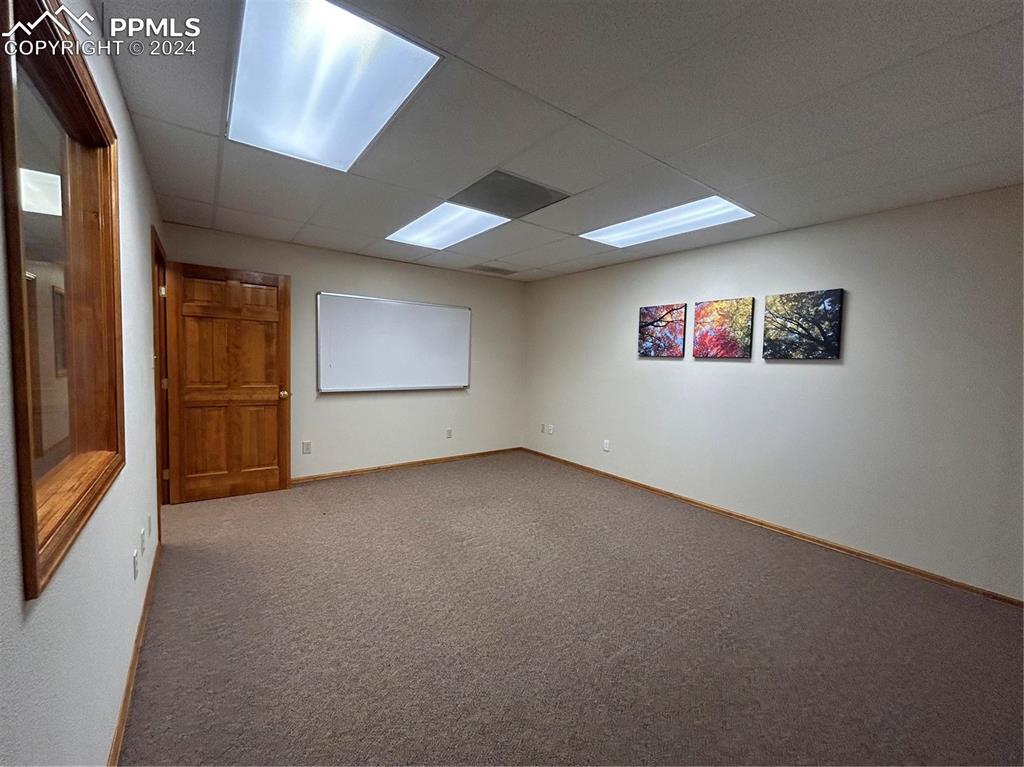
Unfurnished room featuring carpet and a paneled ceiling
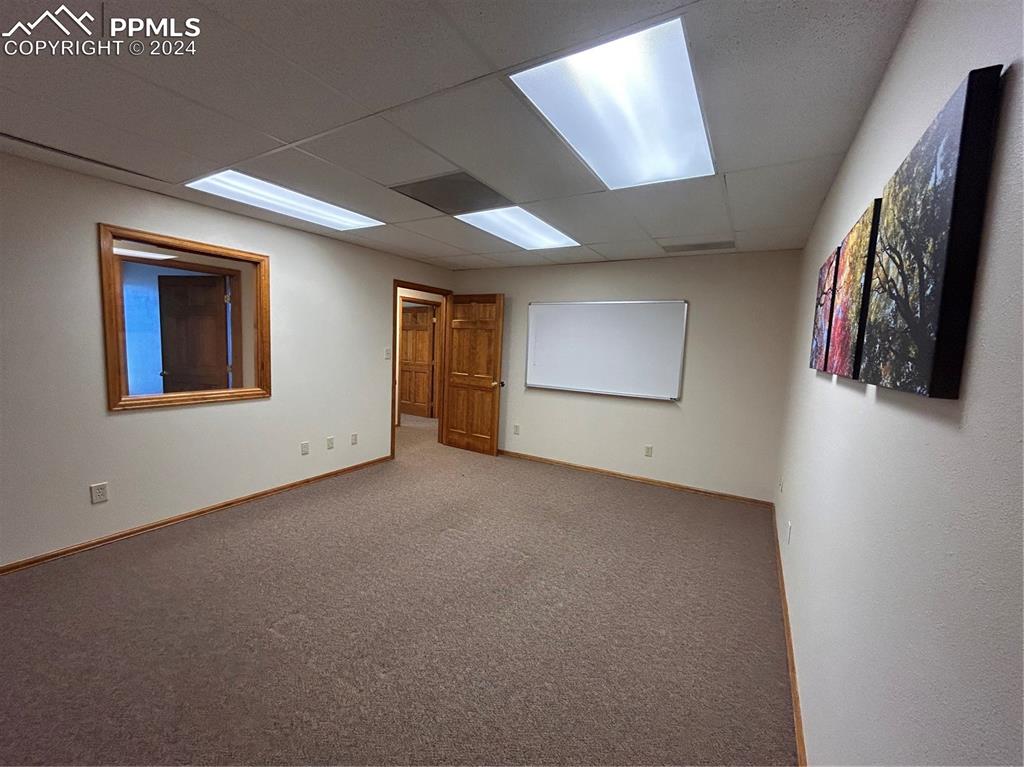
Carpeted spare room featuring a drop ceiling
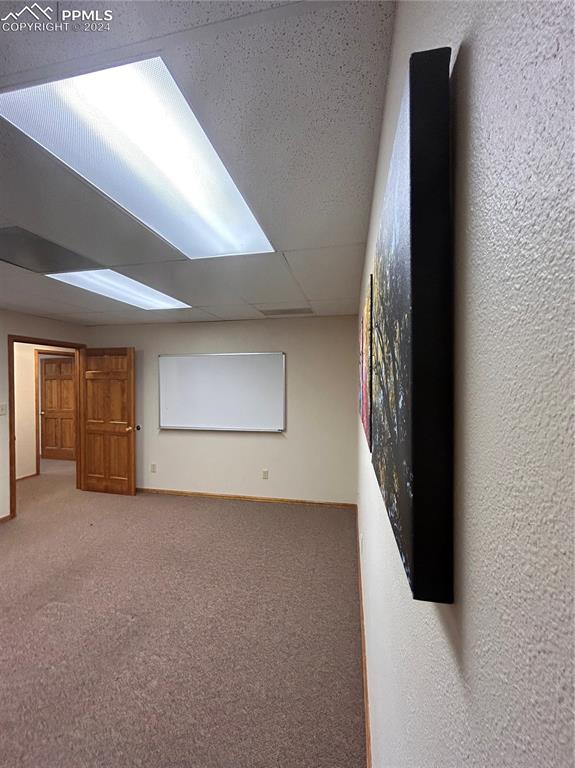
Other
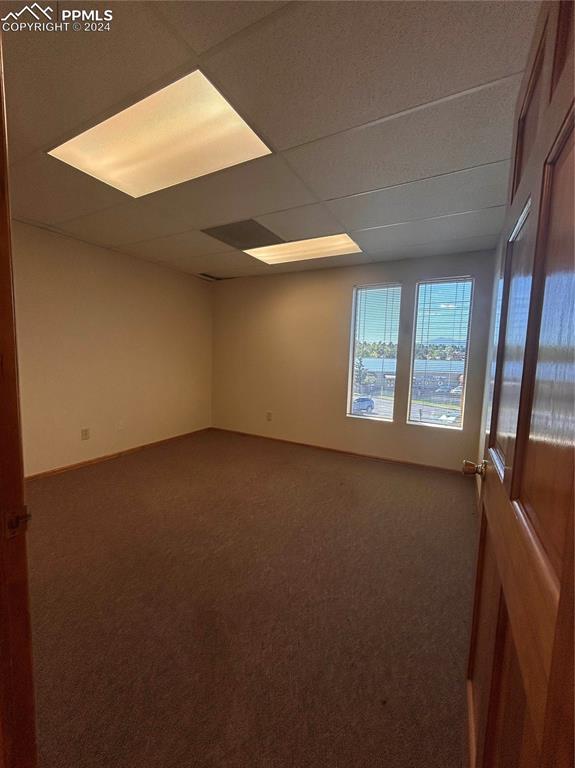
Carpeted spare room with a drop ceiling
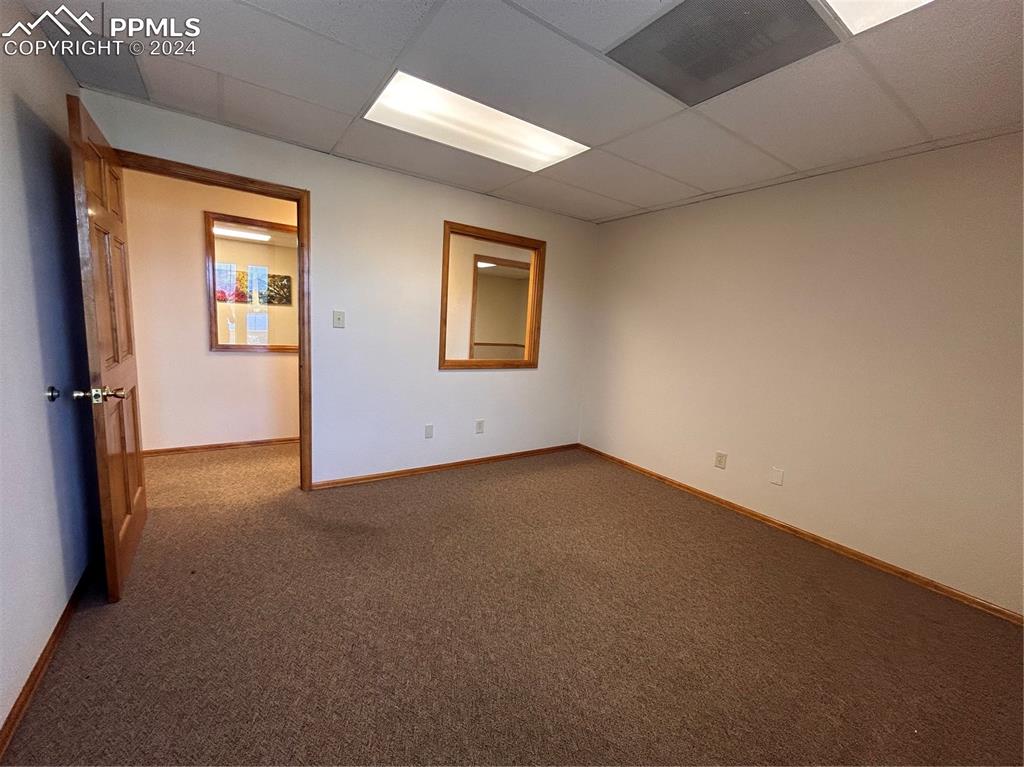
Carpeted spare room with a paneled ceiling
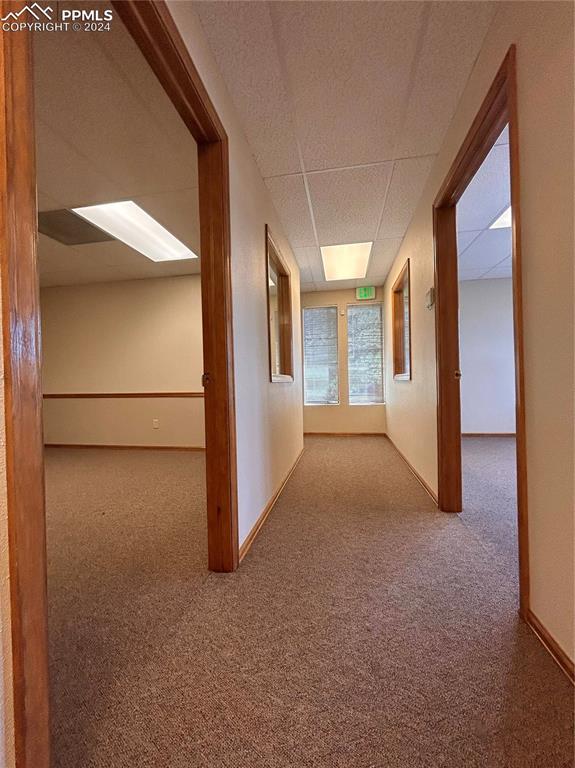
Corridor with carpet flooring
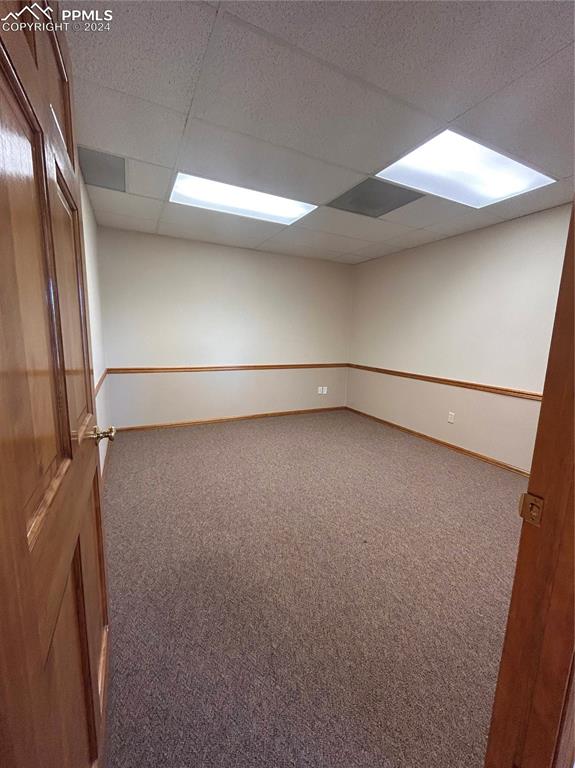
Spare room featuring a paneled ceiling and carpet flooring
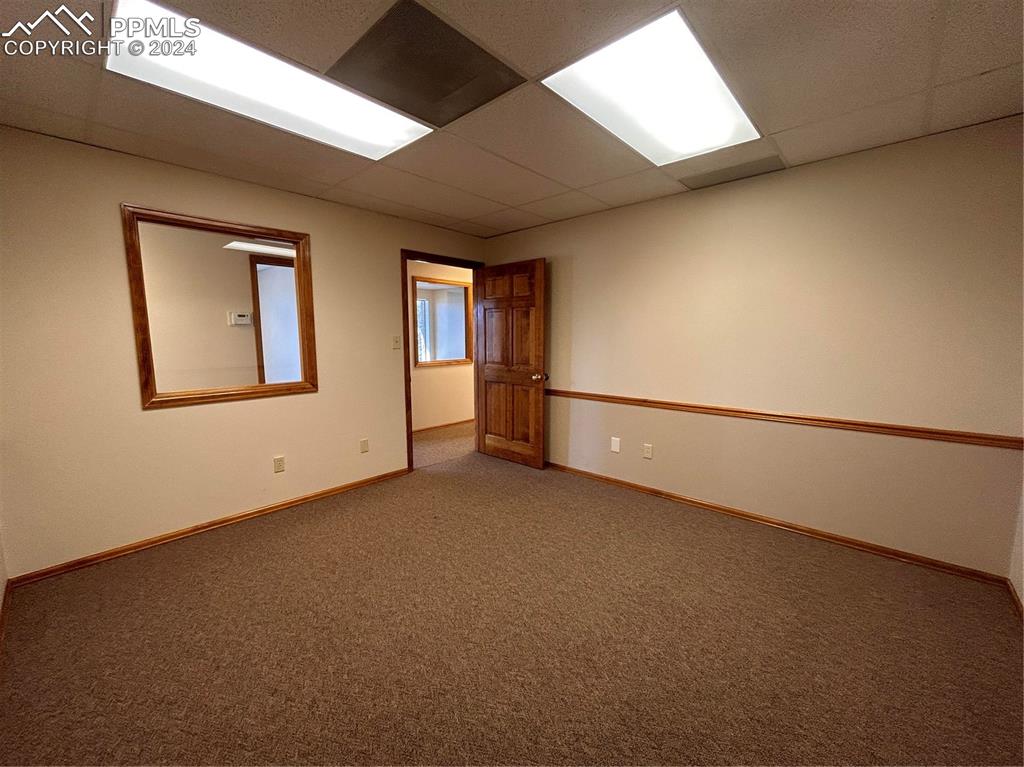
Carpeted spare room featuring a paneled ceiling
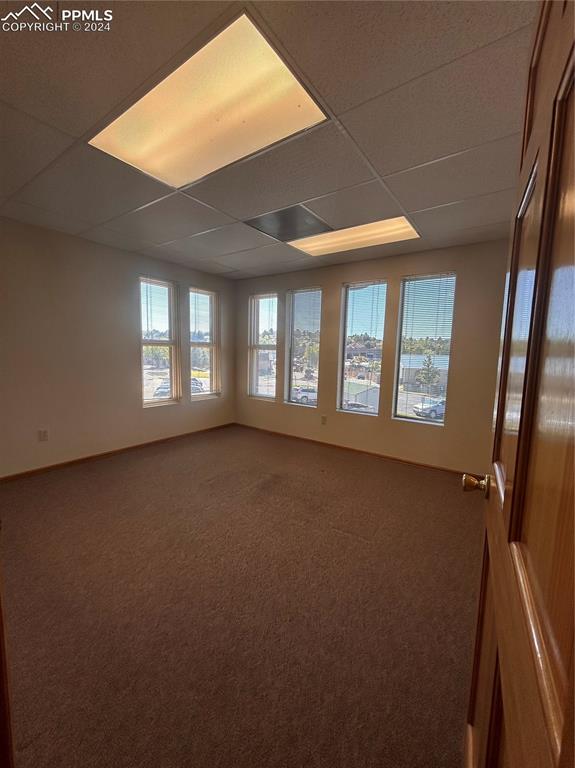
Carpeted empty room with a paneled ceiling
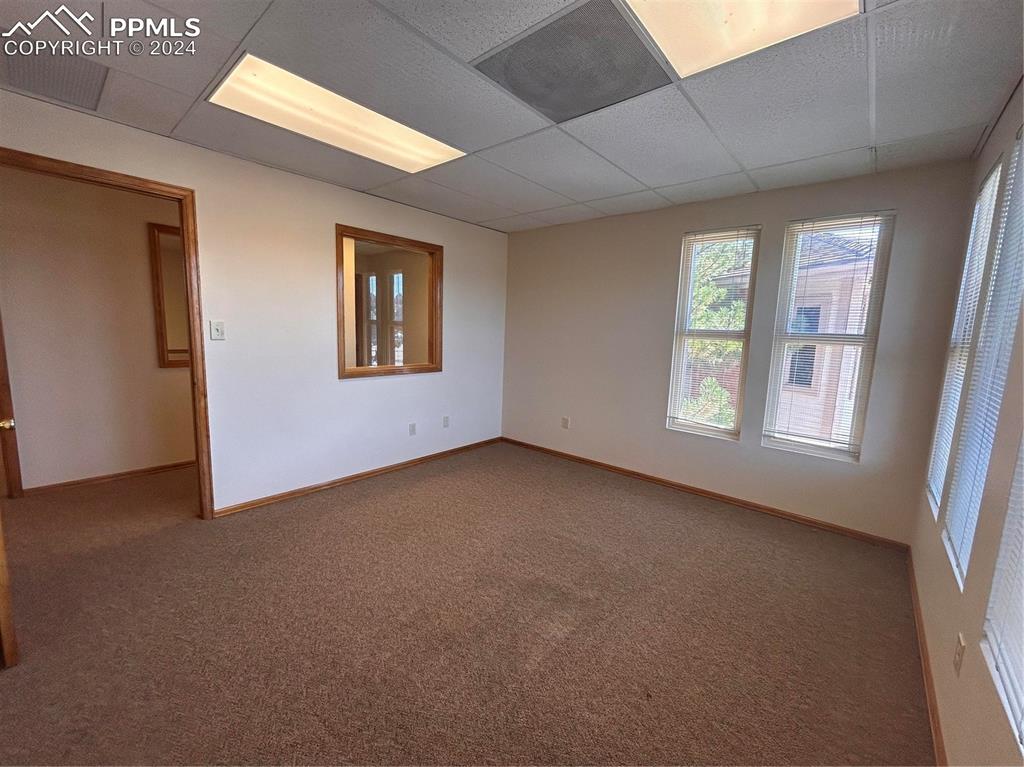
Carpeted spare room featuring a drop ceiling
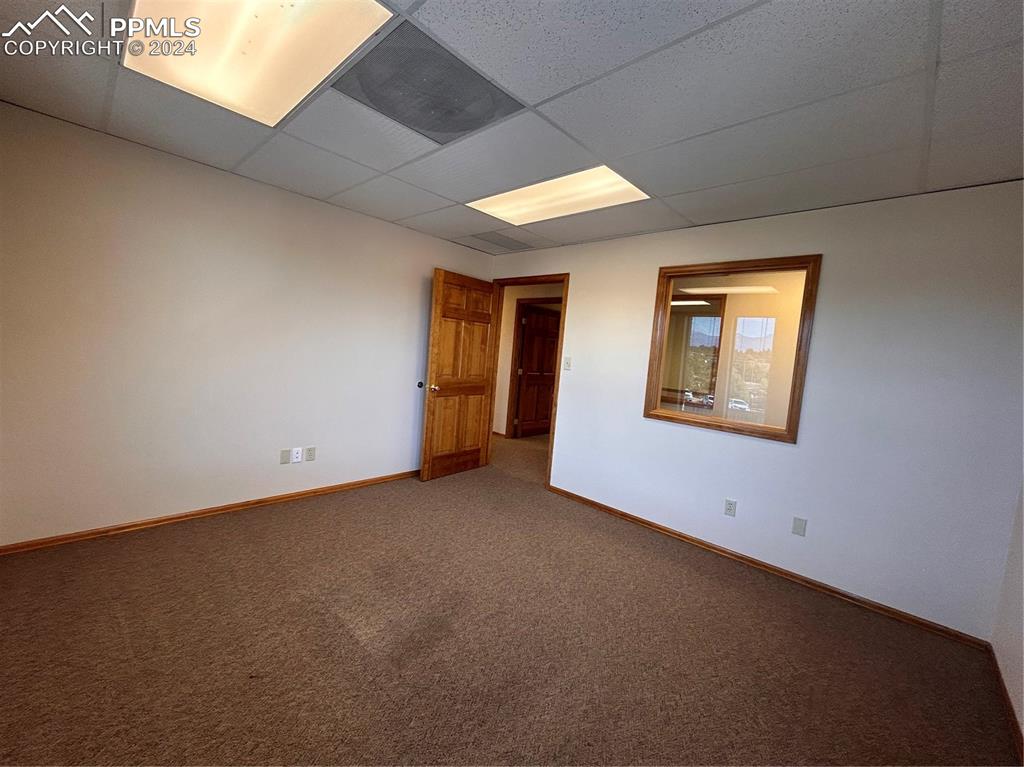
Unfurnished room with carpet floors and a drop ceiling
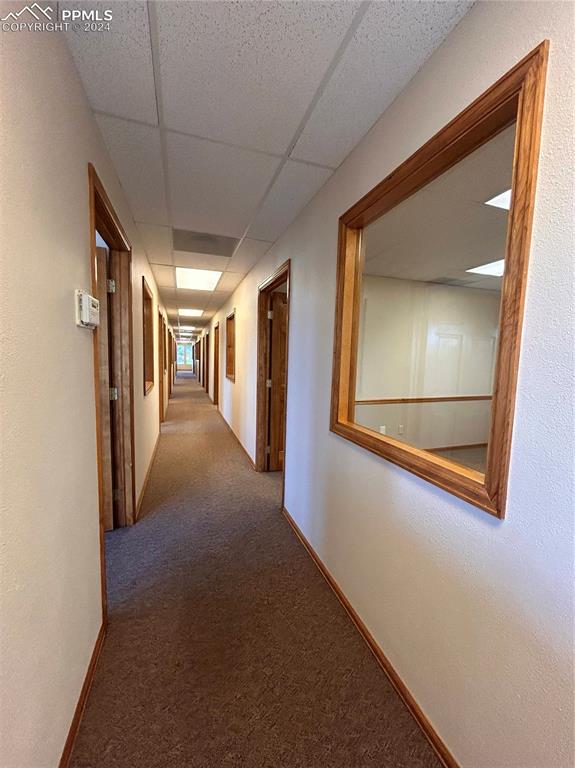
Corridor featuring a drop ceiling and carpet
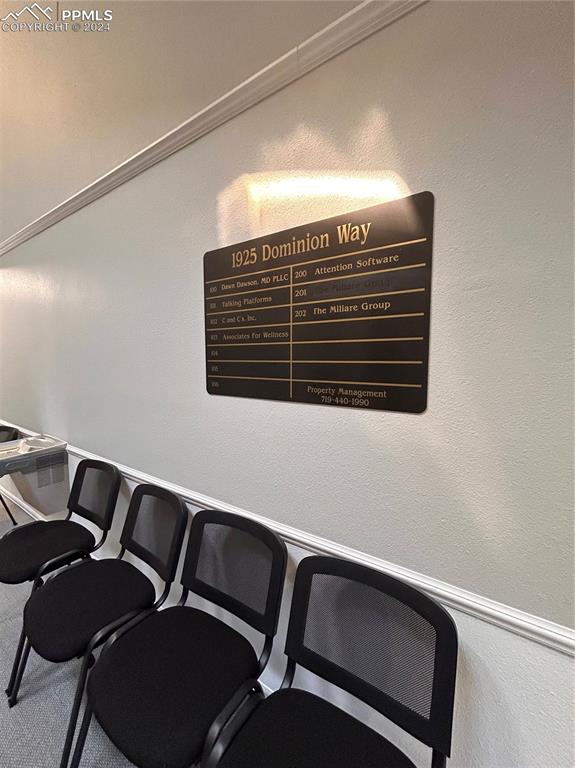
View of room details
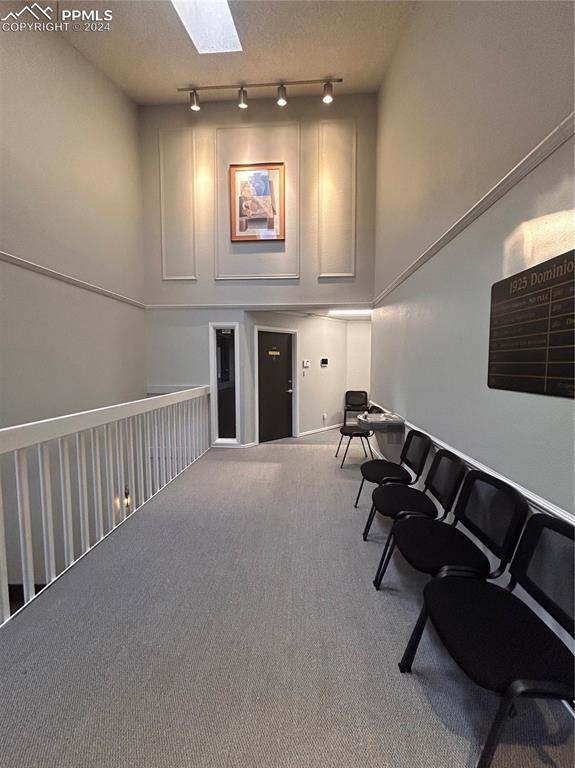
Misc room with a skylight, track lighting, carpet flooring, and a textured ceiling
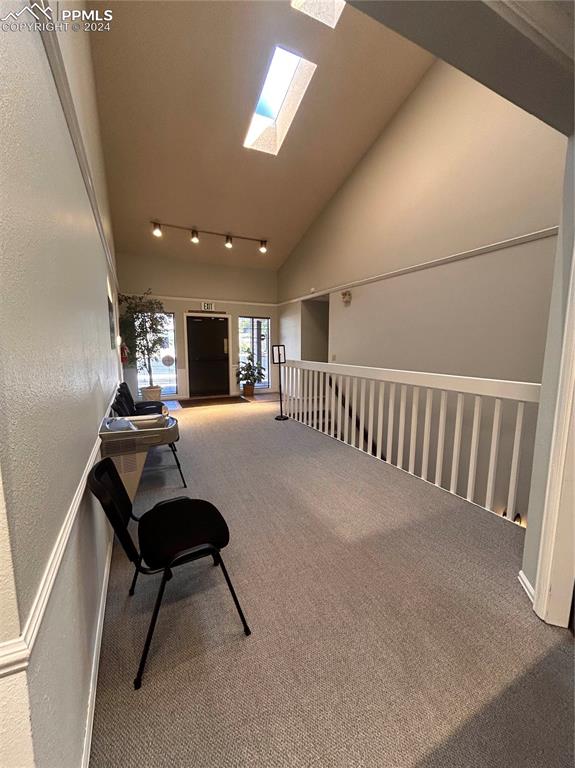
Sitting room with carpet, vaulted ceiling with skylight, and track lighting
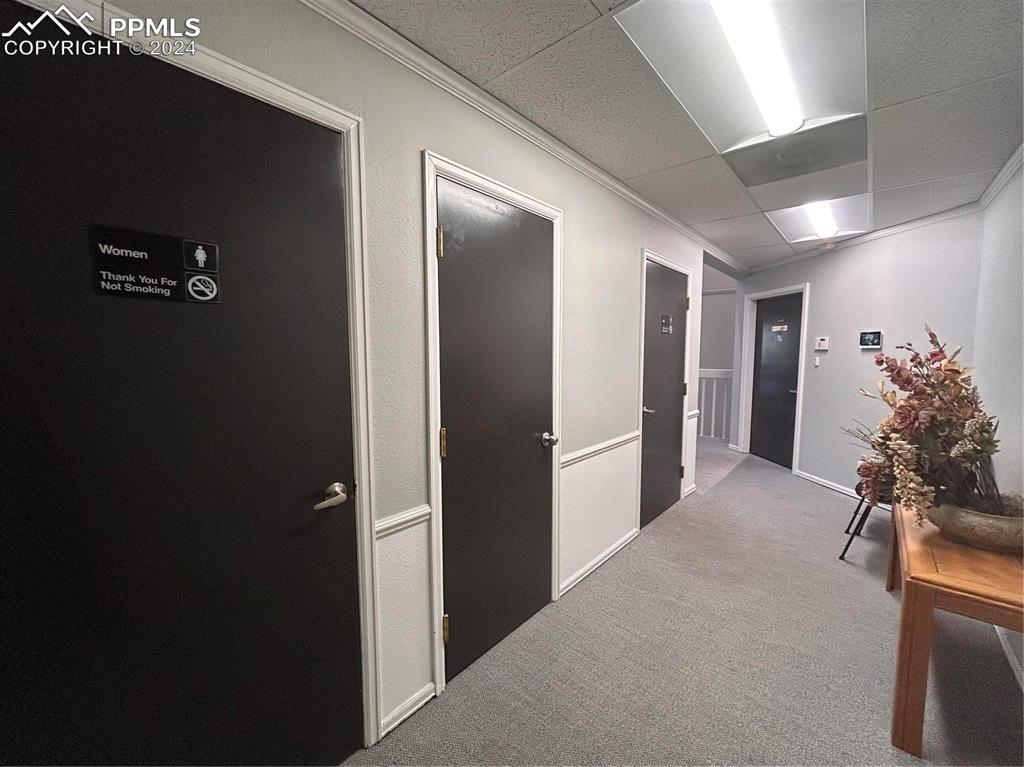
Hallway with carpet floors, a paneled ceiling, and ornamental molding
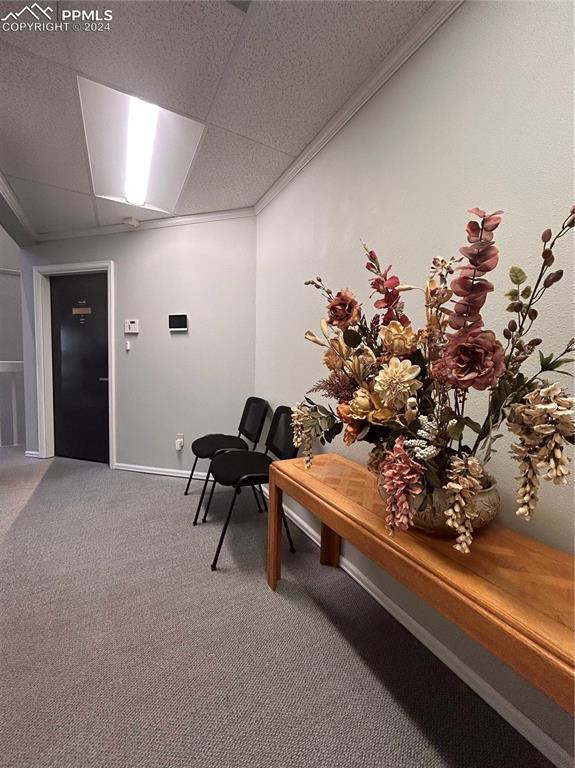
Living area featuring a drop ceiling and carpet floors
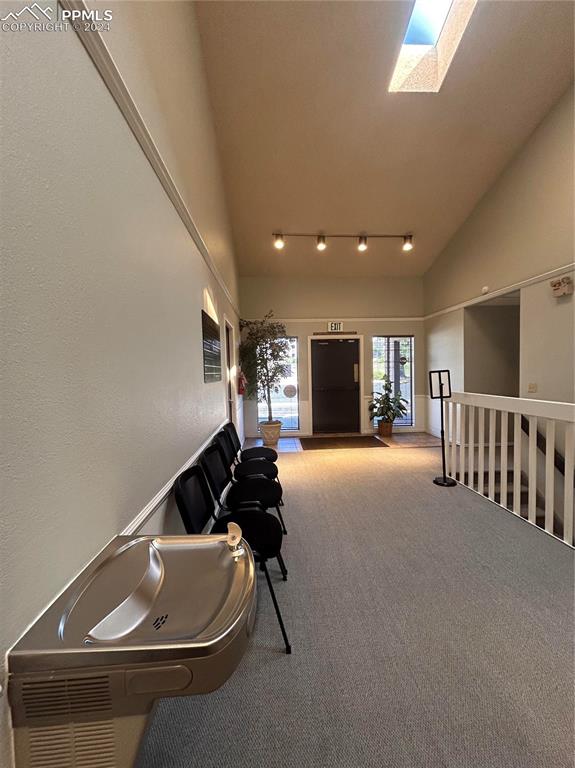
Misc room with vaulted ceiling with skylight, carpet, and track lighting
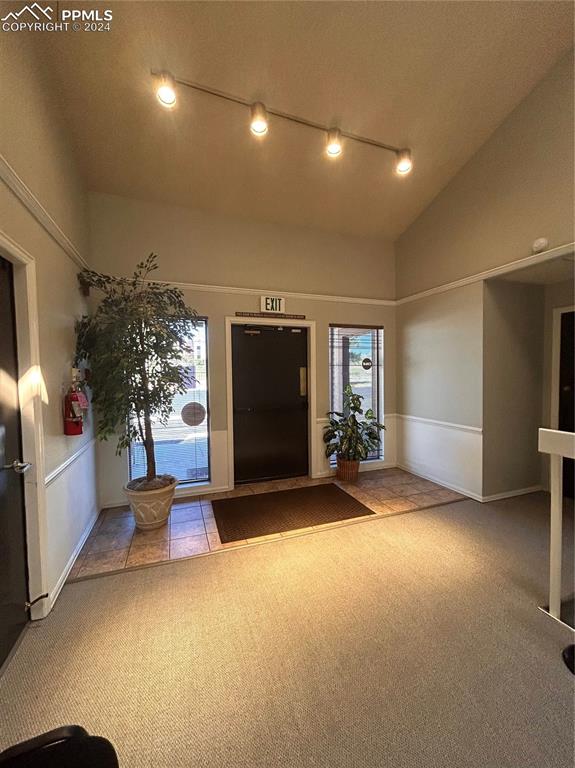
Unfurnished living room with lofted ceiling and light colored carpet
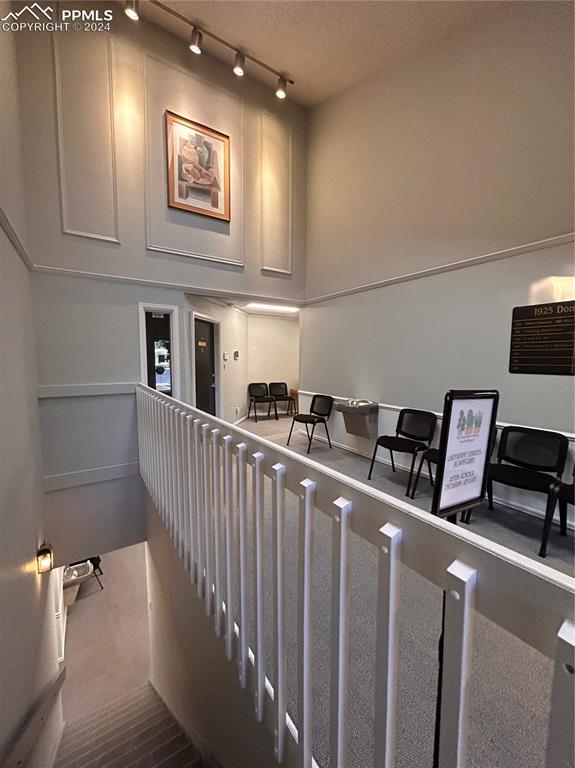
Other
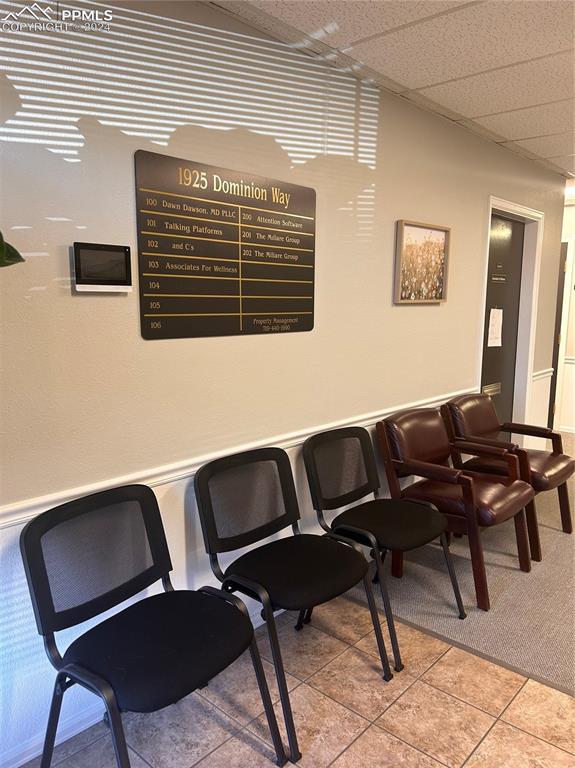
Other
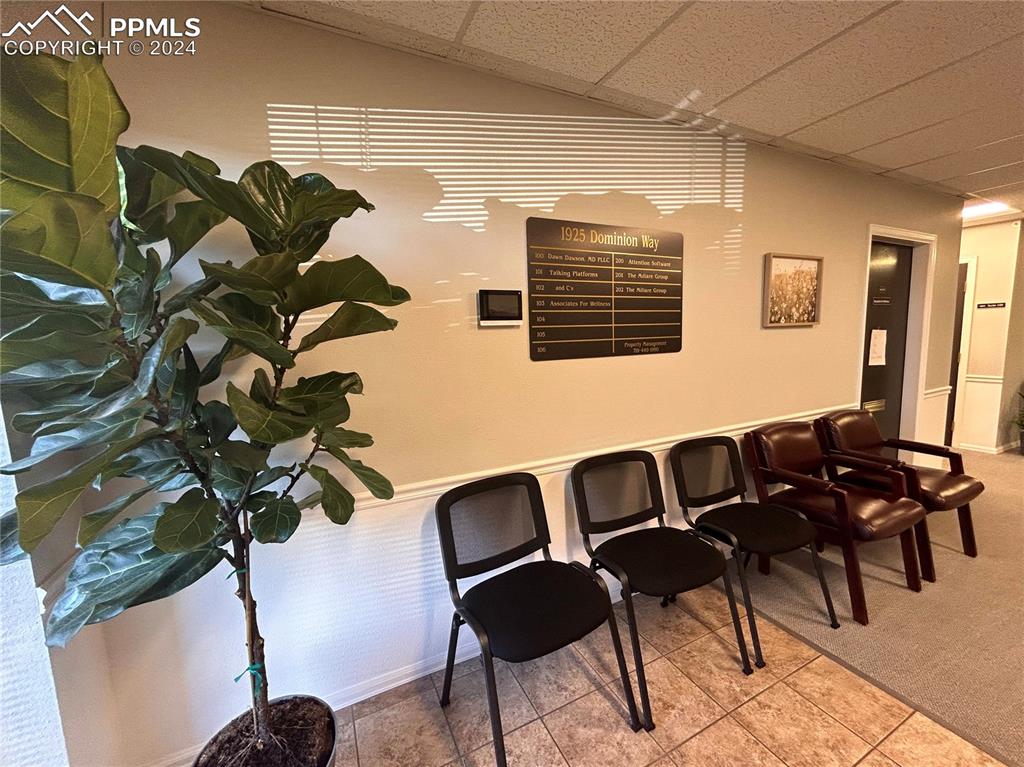
Other
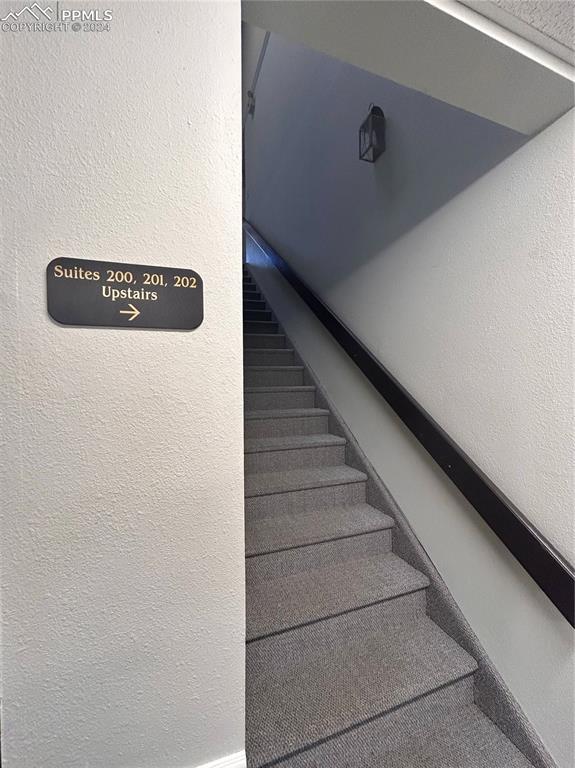
View of staircase
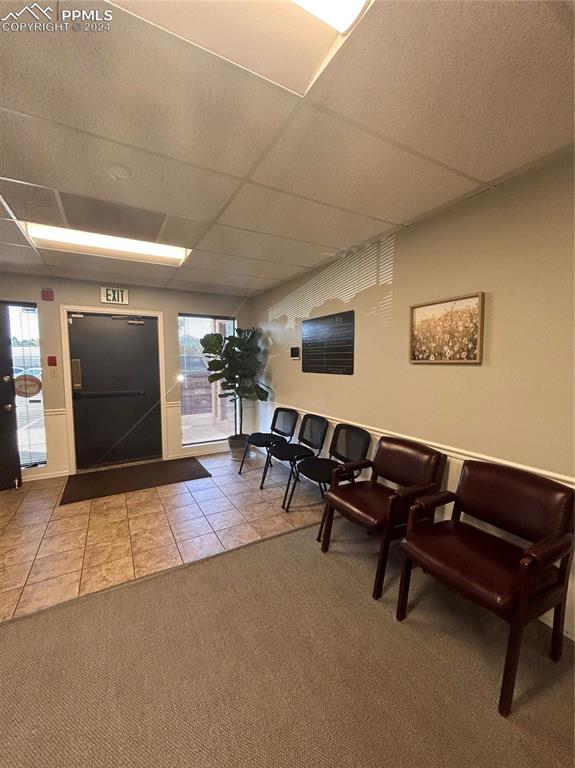
Entryway with carpet floors and a drop ceiling
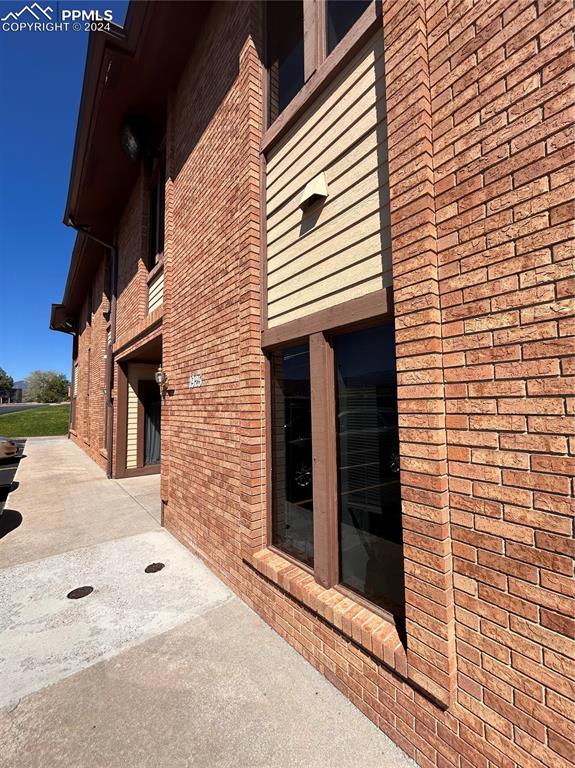
View of side of property featuring a patio
Disclaimer: The real estate listing information and related content displayed on this site is provided exclusively for consumers’ personal, non-commercial use and may not be used for any purpose other than to identify prospective properties consumers may be interested in purchasing.