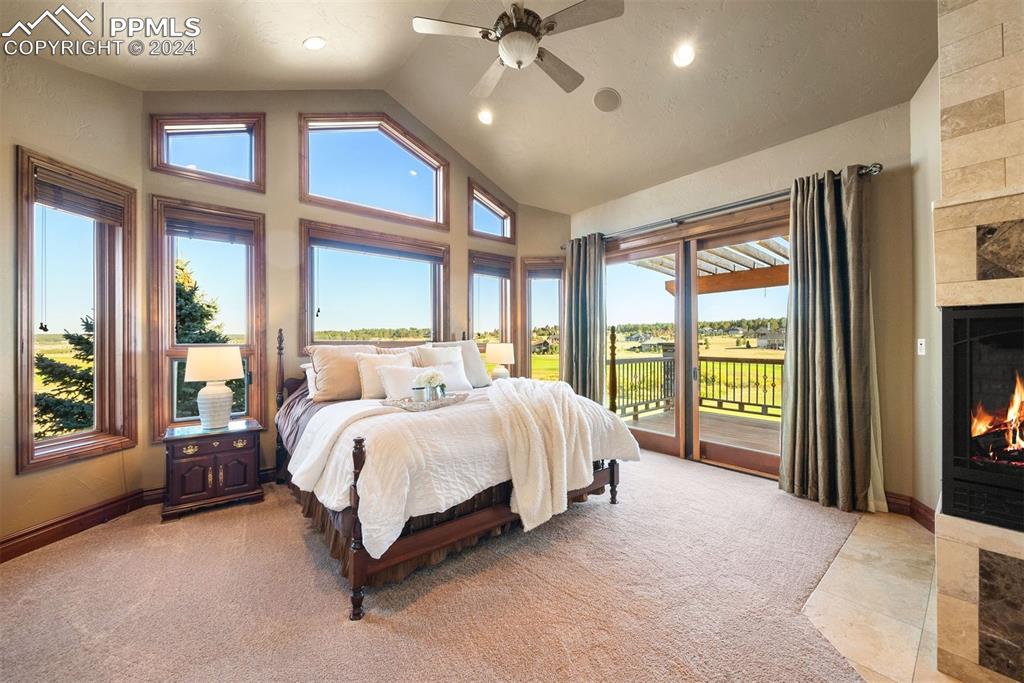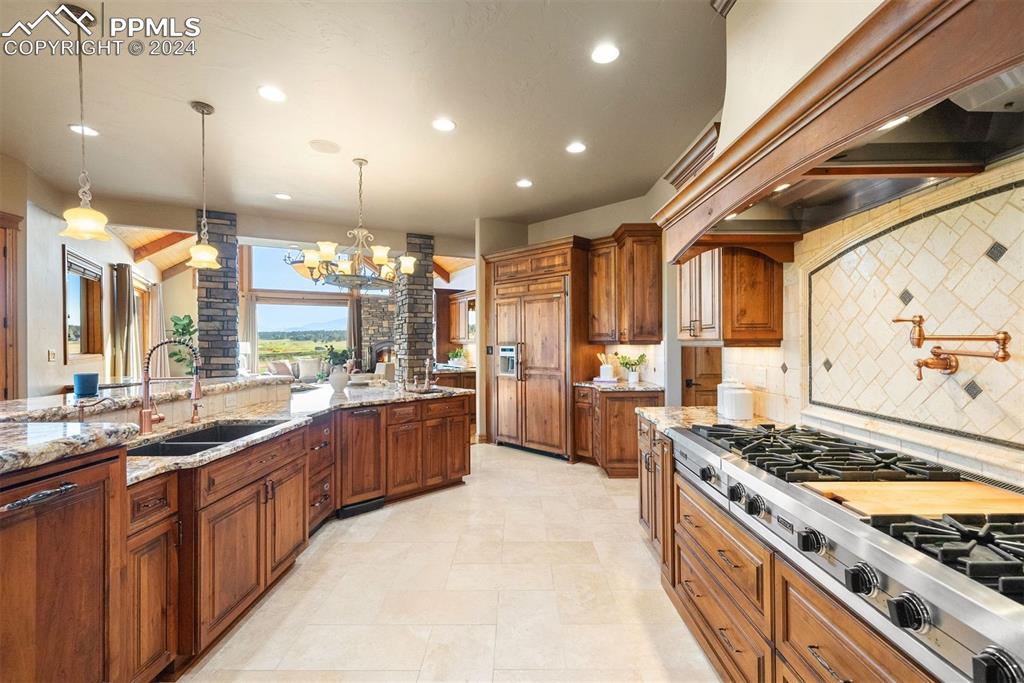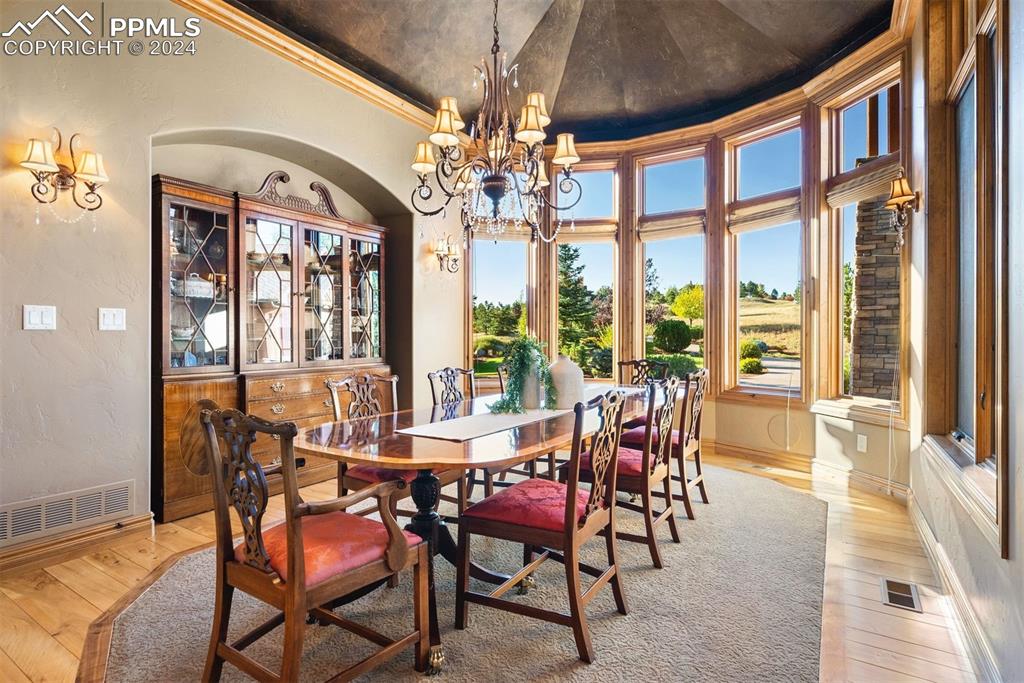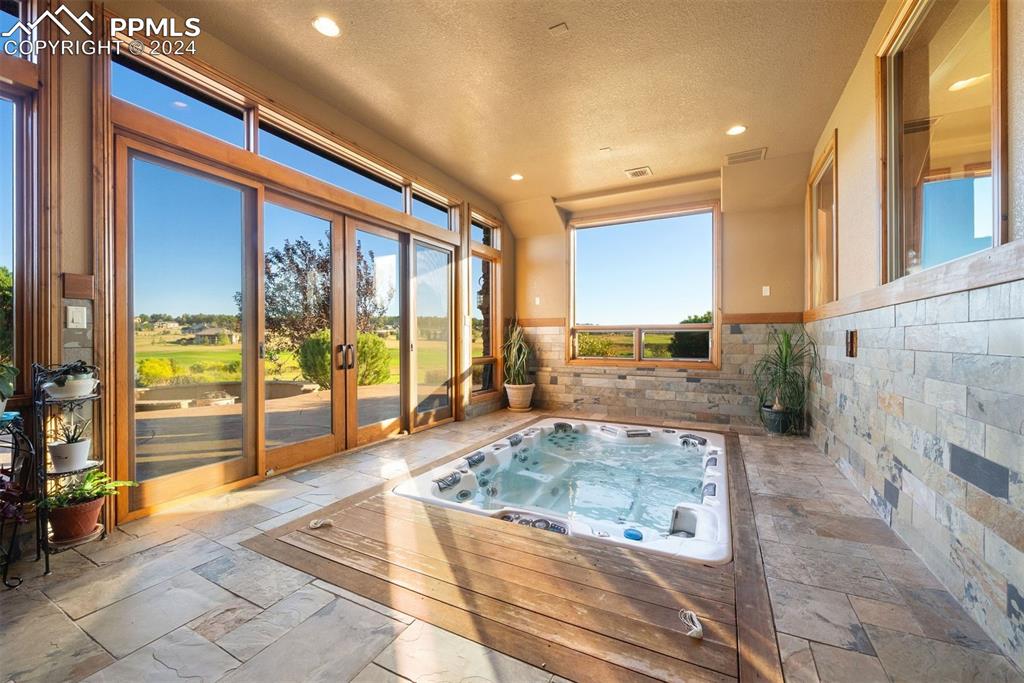19155 Lochmere Court, Monument, CO, 80132

Perfectly positioned to maximize views from every wing, this estate sits above the golf course in King's Deer Highlands

The vaulted portico, designed in grand Colorado style, provides a warm and welcoming first impression

The front door & foyer flooring come from “The Lady Tree”, a 100+ year old American Elm tree salvaged from a home in Colorado Springs. Natural stone custom mosaic adds to the elegance of this amazing home

Hot tub grotto leads to the outdoor living space and the fire pit, just steps from the beautifully landscaped yard

No need to create comfortable spaces, this home has them built in! Enjoy the Pikes Peak view from the living room

The kitchen features high end appliances, extra wide passageways & easy to maintain surfaces, making this the perfect home for a houseful or a cozy evening at home. You set the tone!

Aerial view facing west toward Pikes Peak

Main level oasis over the golf course! Wake up to the sunrise or black out the light for an afternoon nap

Aerial view at dusk; west wing on the left has walk-out access to the yard for easy maintenance

Welcome to the King's Deer lifestyle, where every corner of this home is packed with amenities and convenience

Beautiful American Elm wood floors are crafted from the salvaged "Lady Tree"

Dining nook, just steps from the kitchen & with natural light streaming in through those unbeatable views

Every home cook's dream kitchen features plenty of counterspace, storage & task lighting. Every detail has been thought of including professional grade Viking appliances & custom cherry wood cabinetry

Vaulted tongue & groove wood ceiling casts a warm light in this inviting space. Stacked stone fire place is the focal point

Living room refreshment station with pass through from the kitchen includes wet bar, drinks fridge, wine cooler & ice maker

A graceful five-sided bay window enhances the formal dining room with light, depth, and timeless Colorado style

Opulence & comfort combined in the primary suite; plush carpet, private pergola covered deck, 3 sided fireplace and vaulted ceilings add to the ambiance

Each wing offers a private terrace, perfect for morning coffee or evening cocktails to take in the sunset

Primary suite is complete with a flex space & morning coffee station; use this as a sitting room, exercise or therapy treatment space

Heated natural stone floors & elevated tub surround create a spa like space in the primary en suite; natural light, double vanity & free standing shower. Not pictured, additional full-size stacked washer & gas dryer conveniently located in walk in closet

Every detail speaks to luxury & charm. The custom backsplash repeats the tree motif from the foyer

Wood paneled elevator provides easy access from the garage to any level of the home

Main level laundry room with mud sink, natural light and tons of storage

Main level powder room

East wing is perfect for a 2 bedroom guest suite or live-in personal aide or caregiver

Pass through bath with double vanity & ADA accessible shower

East wing living room separates the 2 bedrooms, each with their own bath

Dining/kitchenette is open to the common living space & leads to the private deck

Private deck of Camaru wood with decorative balusters looks out over the golf course and the south end of the Front Range

East wing bedroom 2 with private en suite

Full bath with double vanity & heated floor

West wing executive suite

Oversized bedroom with unobstructed mountain views

Pass through bathroom, easily accessible from the executive suite or bedroom

Bar is built from The Lady Tree, salvaged from a 100+ year old American Elm tree and serves as the perfect space to entertain

Discreetly tucked under the stairs to maximize space is the wine cellar & storage closets

This is the place to bring on the party! With room for games tables, sharing a toast at the wet bar or picking your favorite vintage from the discreet wine cellar, enjoy ample room for large gatherings

Downstairs living room is cozy with stacked stone fireplace & is open to the media lounge and the bar, just steps from the covered patio and fire pit

Media lounge is the perfect spot to watch the big game or host movie night

Downstairs flex space is currently used as a home gym, but you decide what fits your lifestyle

Outdoor living with views that can't be beat

Main level deck, stained/stamped concrete, floor drains and oh, that view!

Downstairs walk-out

Perched above the golf course and positioned to maximize the views

Colorado style grandeur always comes with views! This one offers exceptional sights from every corner

Aerial view of this King's Deer crown jewel

Other

Lower level floor plan

Main level floor plan

Upstairs floor plan
Disclaimer: The real estate listing information and related content displayed on this site is provided exclusively for consumers’ personal, non-commercial use and may not be used for any purpose other than to identify prospective properties consumers may be interested in purchasing.