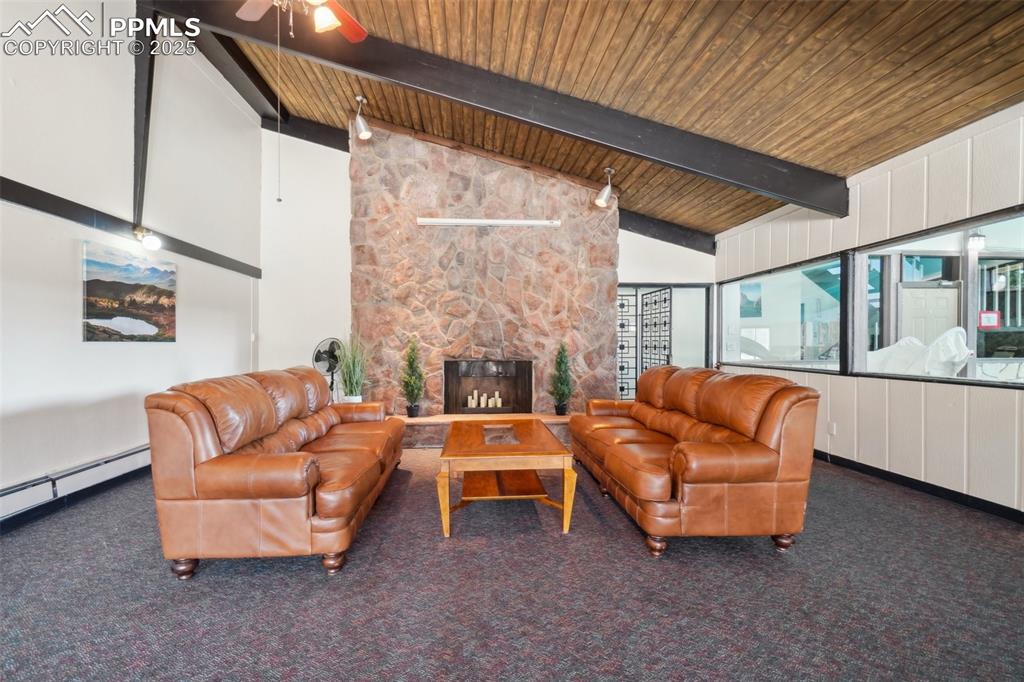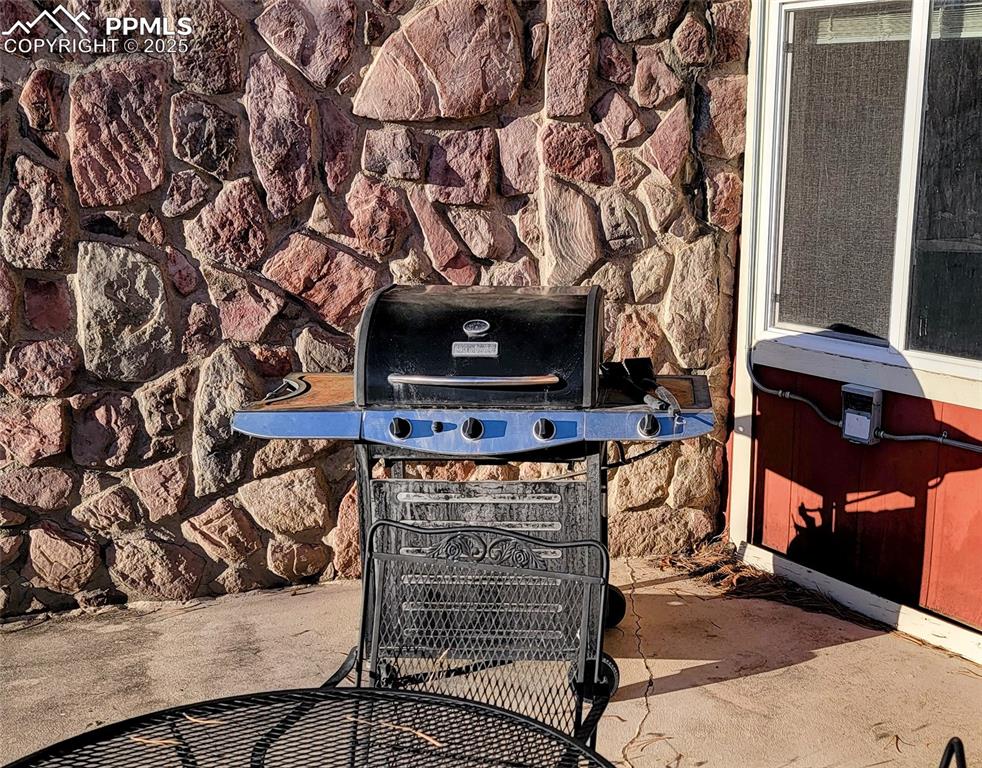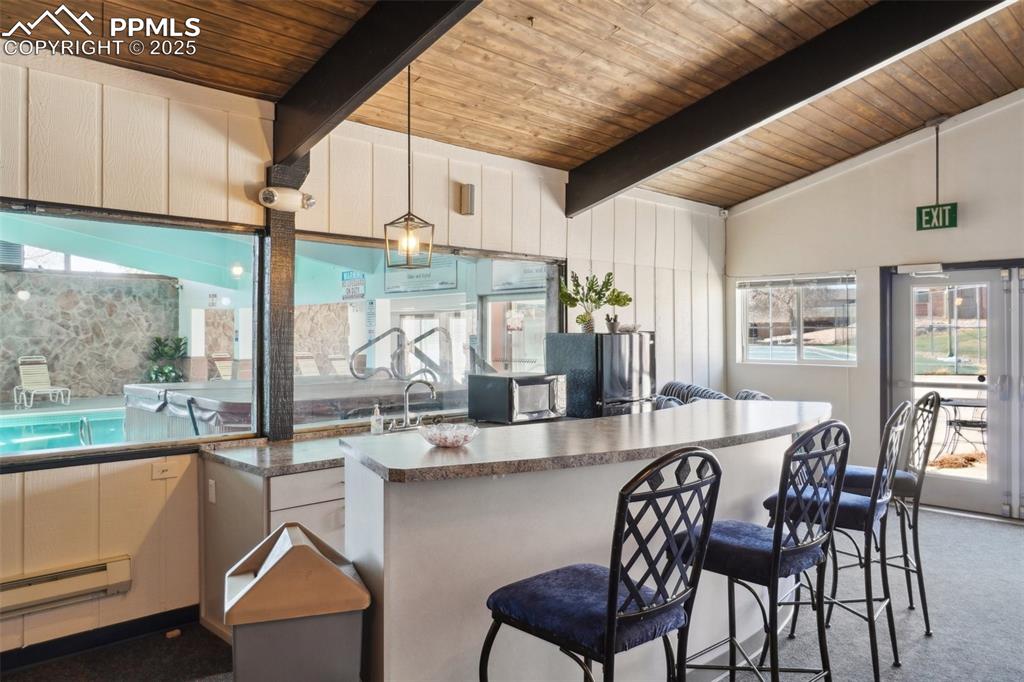258 W Rockrimmon Boulevard A, Colorado Springs, CO, 80919

Property entrance opening to green space.

Guest Parking on left

Front view of house featuring a shingled roof, a patio area, brick siding, and a chimney

View of exterior entry

Foyer entrance

Living room featuring carpet flooring, ceiling fan, lofted ceiling, and baseboards

Wood burning fireplace in Living Room

Carpeted living room with a ceiling fan, baseboards, and high vaulted ceiling

Unfurnished living room with a ceiling fan, dark carpet, and baseboards

Living area featuring stairs, high vaulted ceiling, carpet floors, baseboards, and a ceiling fan

Kitchen with wood finished floors, and peninsula

Kitchen featuring white electric range oven, light wood-style flooring, white cabinets, a peninsula, and under cabinet range hood

Kitchen with white appliances, a peninsula, light wood-style floors, white cabinetry, and baseboards

Laundry room with cabinet space, separate washer and dryer, dark wood finished floors, and baseboards

Half bath featuring toilet and vanity

lofted ceiling, carpet flooring, ceiling fan, and baseboards

Loft above with skylights

Spare room with carpet floors, ceiling fan, and baseboards

Empty room featuring carpet flooring, a ceiling fan, baseboards, and lofted ceiling

Primary bedroom loft

Full bathroom with double vanity, a shower, and baseboards

Bathroom featuring a marble finish shower

Recreation area featuring stairway, carpet floors, a textured ceiling, and baseboards

Unfurnished living room with stairway, carpet flooring, and baseboards

Living area with a textured ceiling, carpet floors, and baseboards

Carpeted living room with baseboards, a textured ceiling, and stairs

Bathroom featuring vanity, toilet, a stall shower, and baseboards

Carpeted empty room featuring a textured ceiling and baseboards

Unfurnished bedroom with two closets, a textured ceiling, baseboards, and carpet flooring

Rear view of property featuring central air condition unit, a turf, and fence

View of yard with cooling unit

View of yard featuring fence

Garage featuring a garage door opener

Garage with a mountain view

Guest parking adjacent to property

Clubhouse across from property

Rec room with baseboards, ceiling fan, pool table, and a textured ceiling

Indoor pool with a patio

Hot tubfinished concrete floors

View of sauna / steam room

Recreation area

Clubhouse - Outdoor Grill

Recreation area with Kitchen featuring a baseboard radiator, a kitchen breakfast bar, wooden ceiling, and carpet
Disclaimer: The real estate listing information and related content displayed on this site is provided exclusively for consumers’ personal, non-commercial use and may not be used for any purpose other than to identify prospective properties consumers may be interested in purchasing.