108 Cotopaxi Lane A, Salida, CO, 81201

Contemporary home with a balcony and a garage
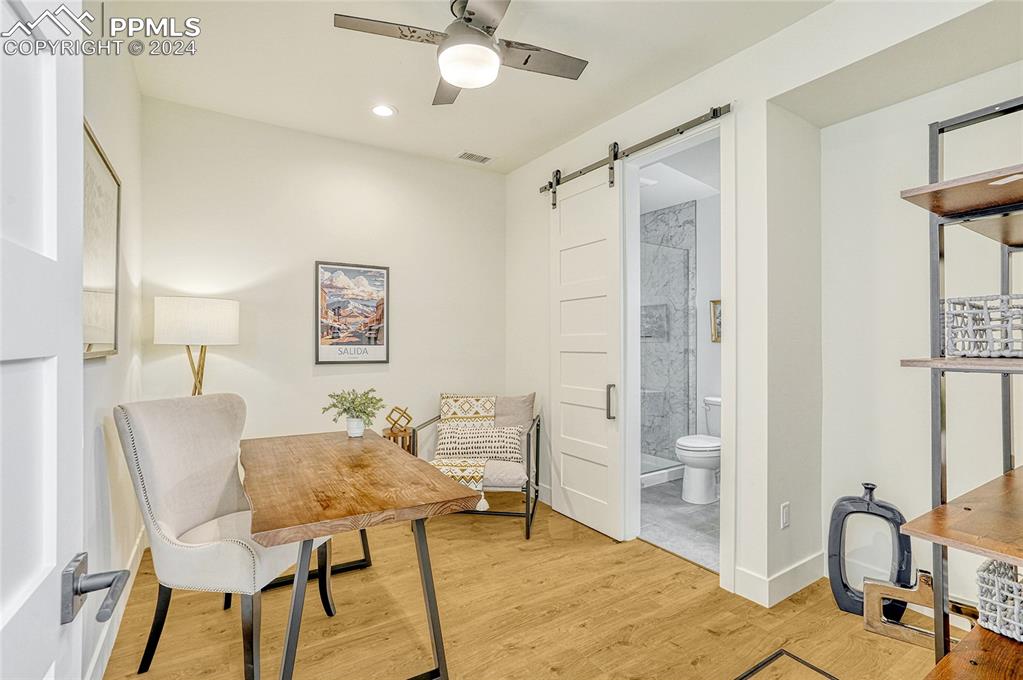
Living area with a barn door, light hardwood / wood-style floors, and ceiling fan
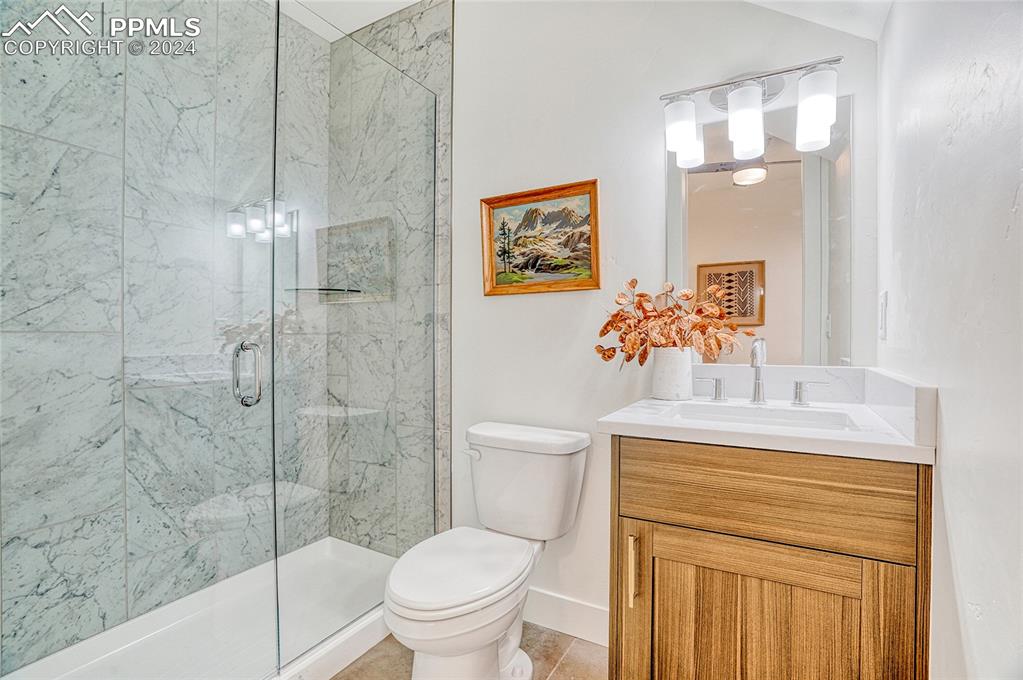
Bathroom with tile patterned flooring, vanity, toilet, and a shower with shower door
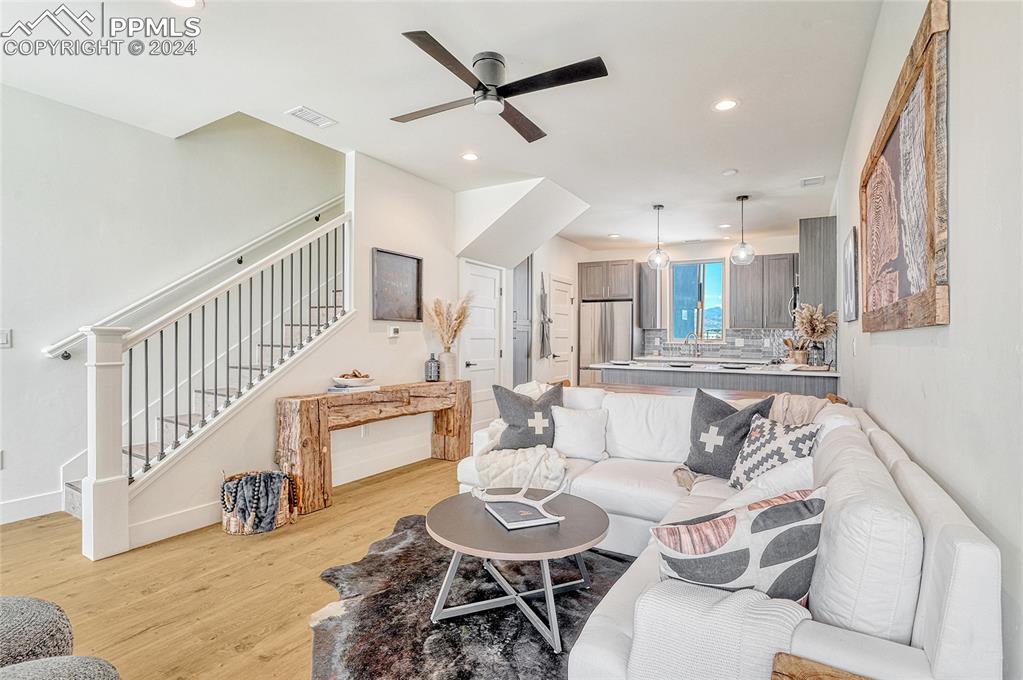
Living room featuring ceiling fan, sink, and light wood-type flooring
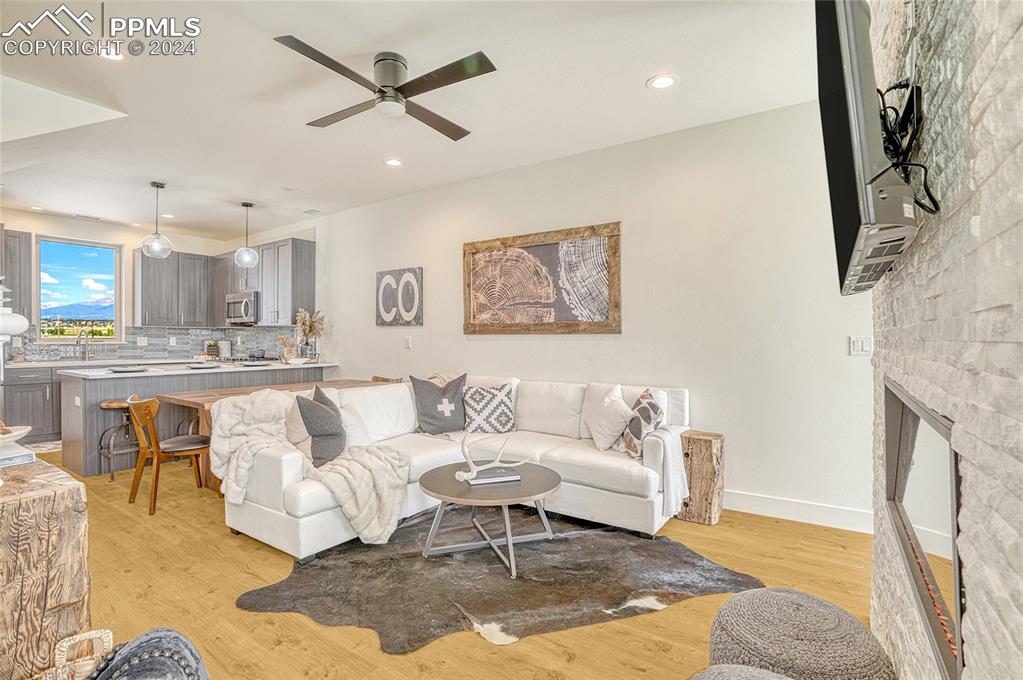
Living room with ceiling fan, light wood-type flooring, and a fireplace
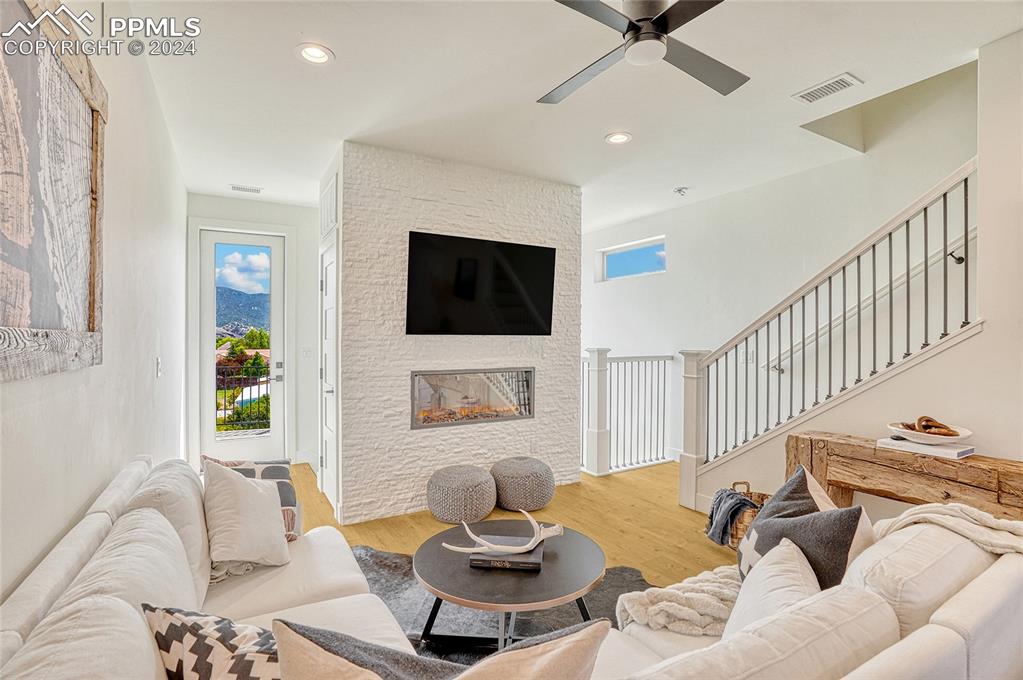
Living room featuring a stone fireplace, ceiling fan, and hardwood / wood-style flooring
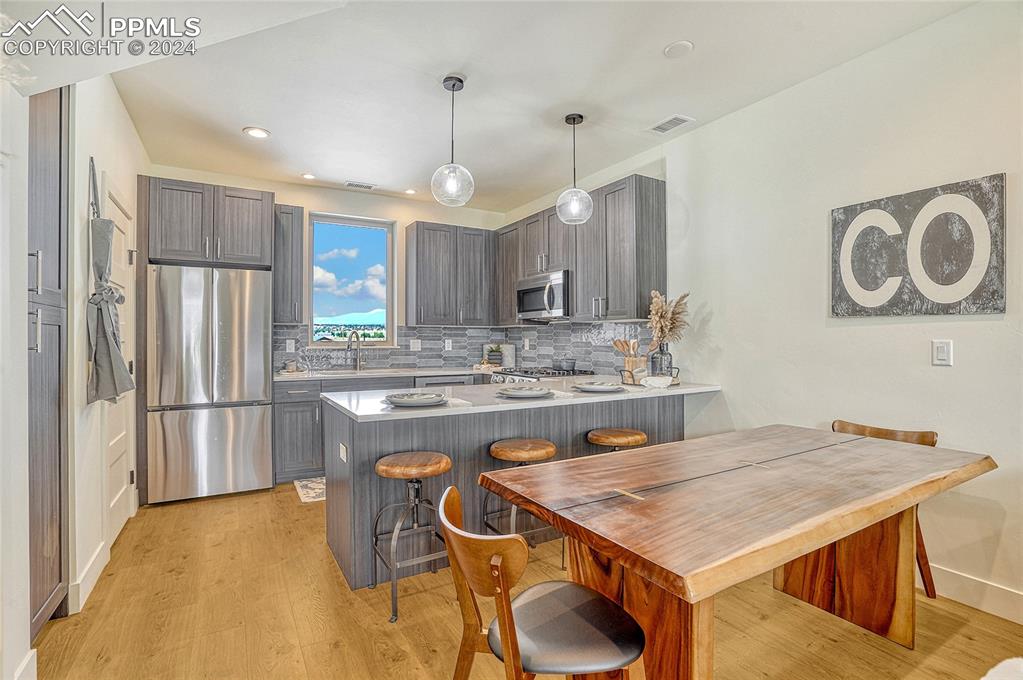
Kitchen featuring pendant lighting, light wood-type flooring, appliances with stainless steel finishes, tasteful backsplash, and kitchen peninsula
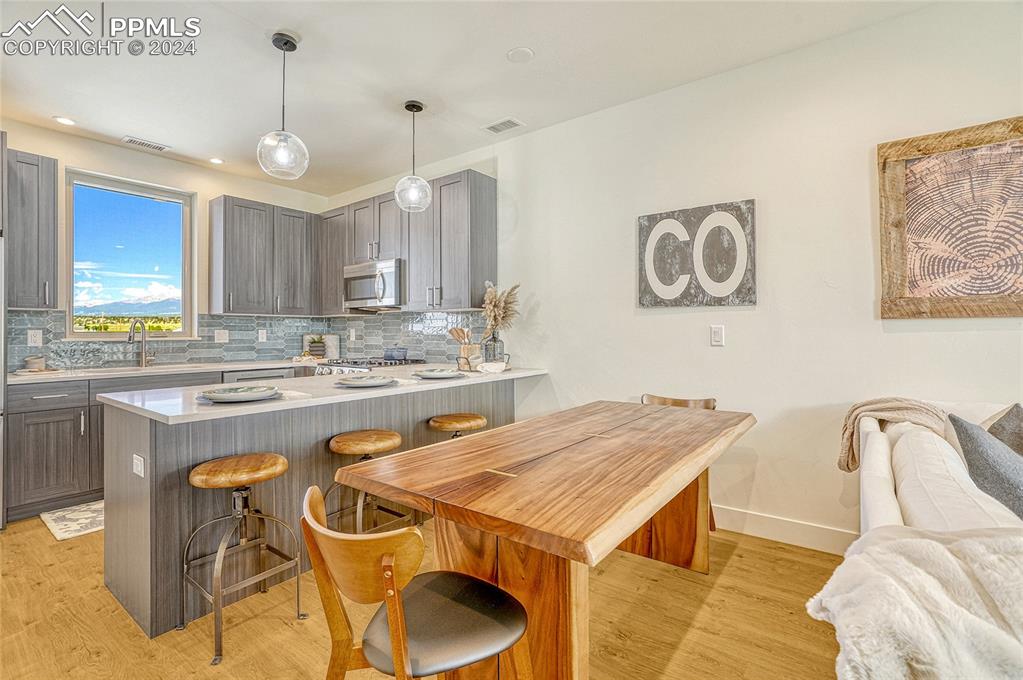
Kitchen featuring sink, hanging light fixtures, light hardwood / wood-style flooring, backsplash, and kitchen peninsula
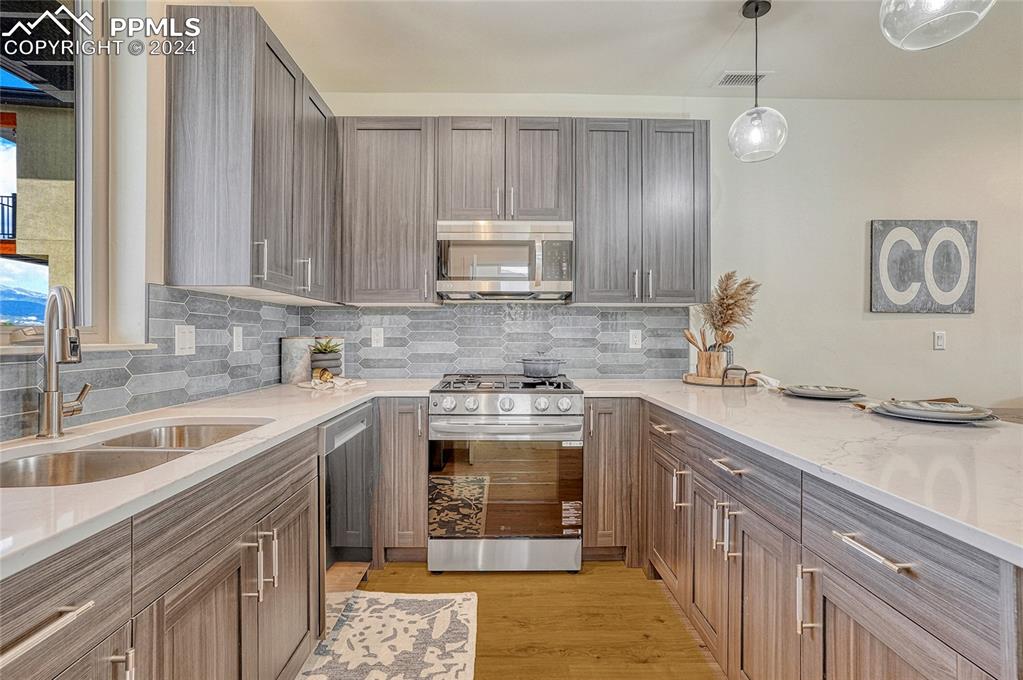
Kitchen featuring sink, light stone countertops, light wood-type flooring, decorative light fixtures, and stainless steel appliances
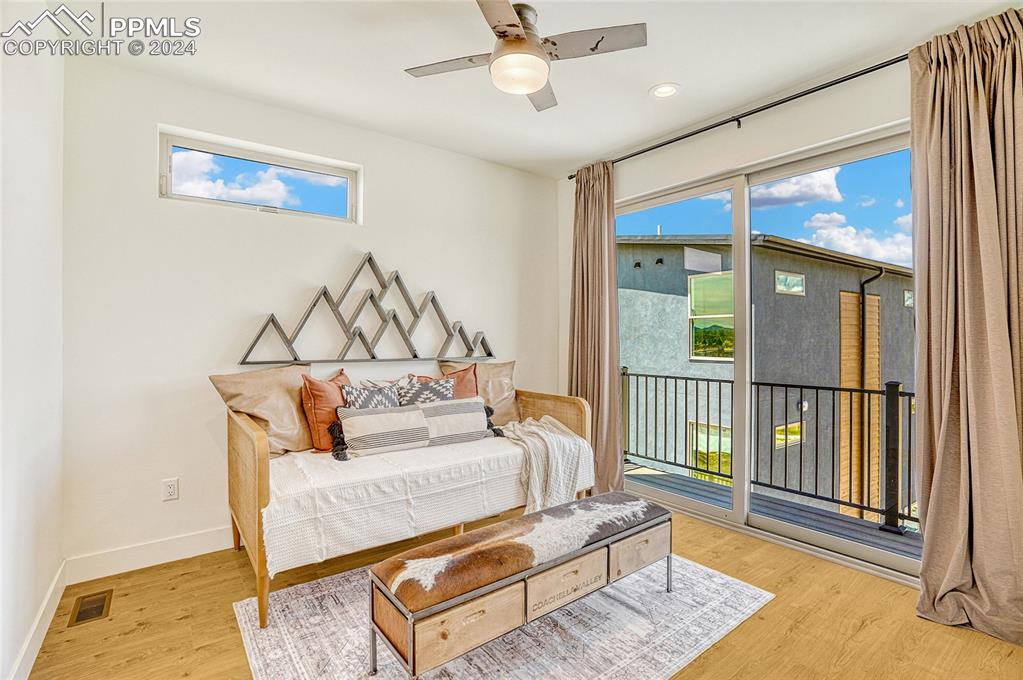
Bedroom with access to outside, multiple windows, and light hardwood / wood-style flooring
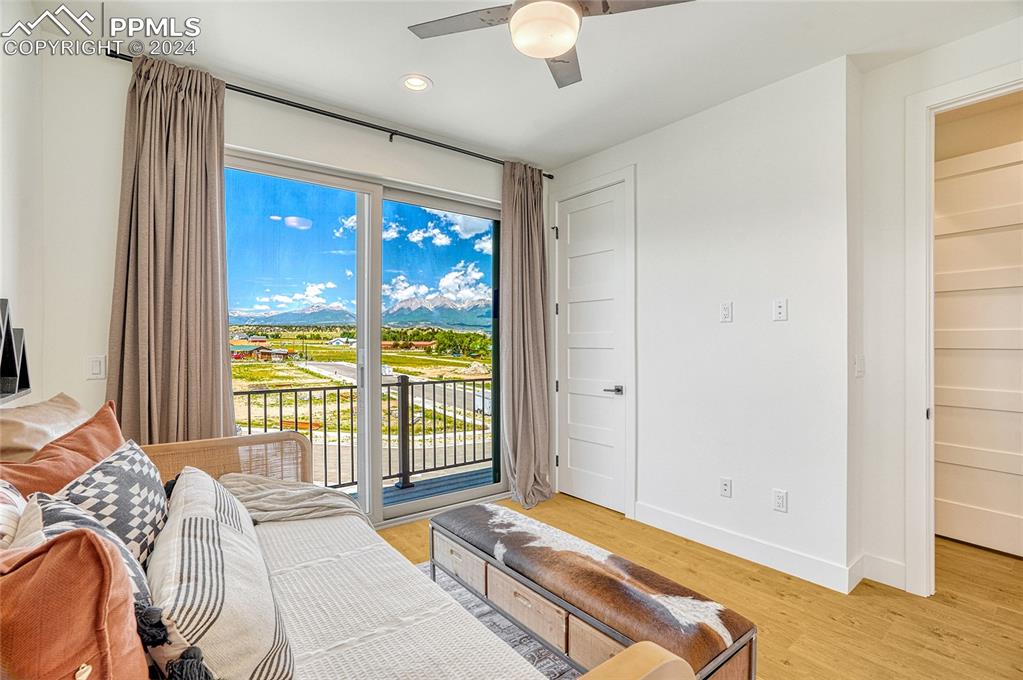
Bedroom with ceiling fan, access to exterior, and wood-type flooring
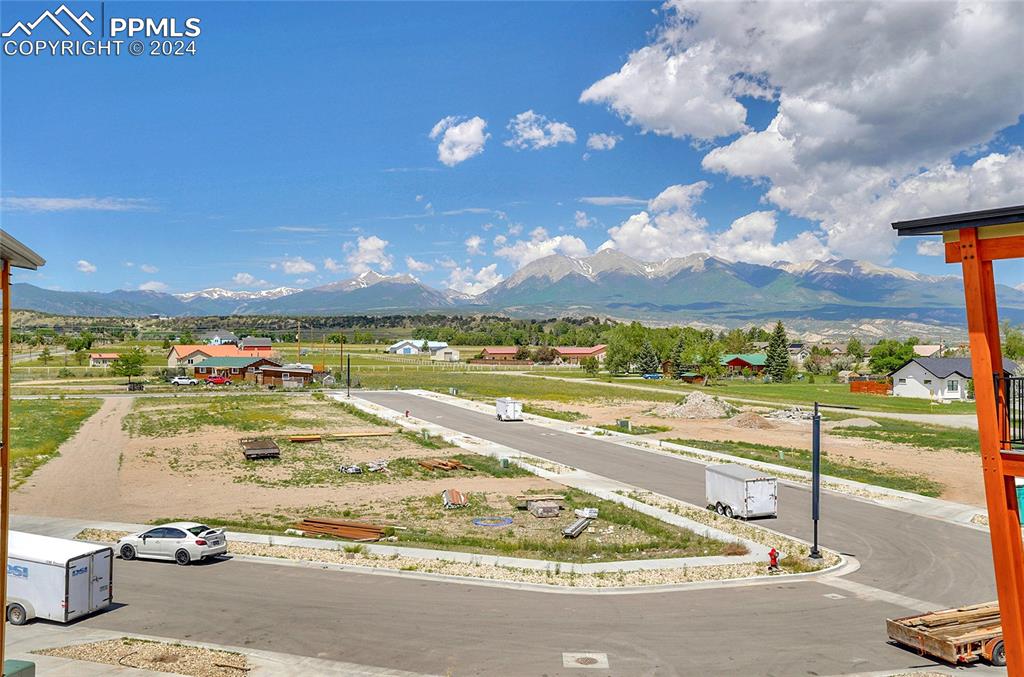
Property view of mountains
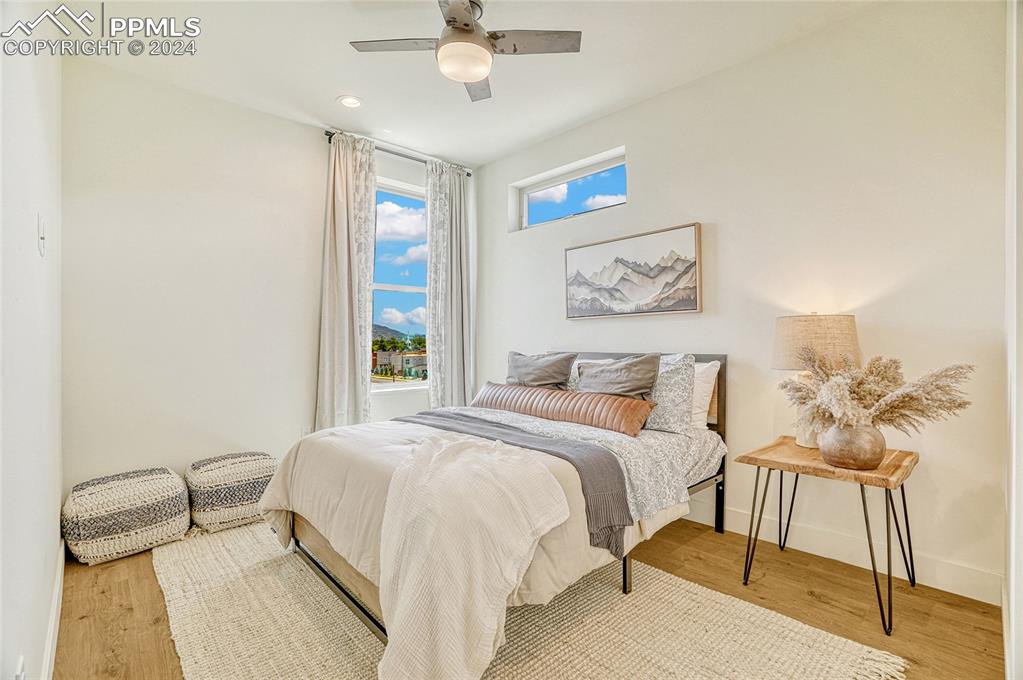
Bedroom with hardwood / wood-style flooring and ceiling fan
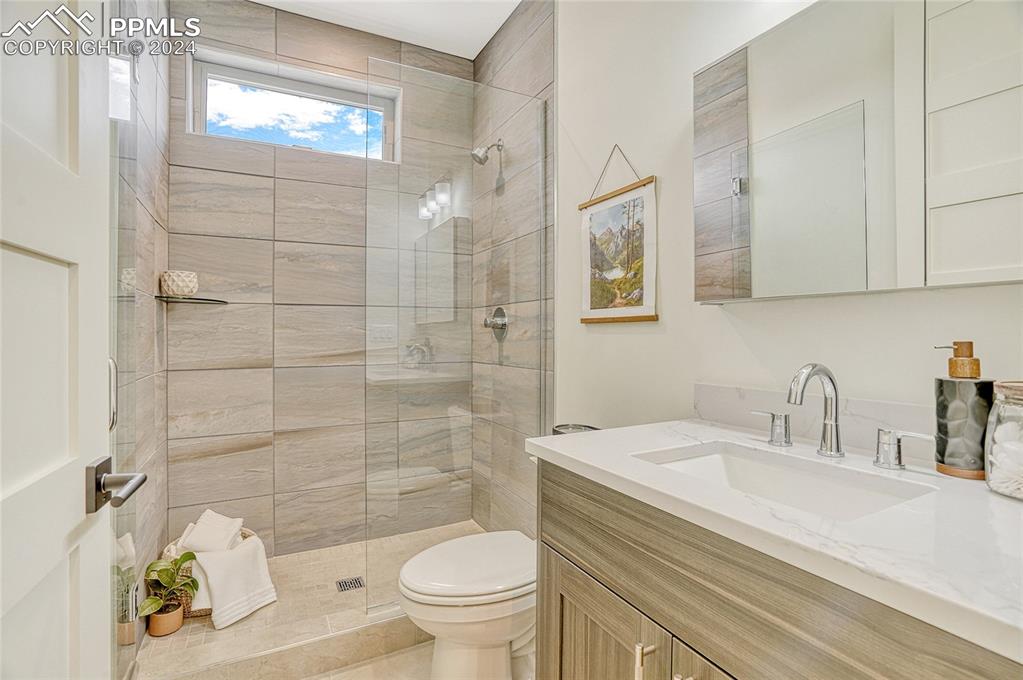
Bathroom featuring vanity, toilet, and walk in shower
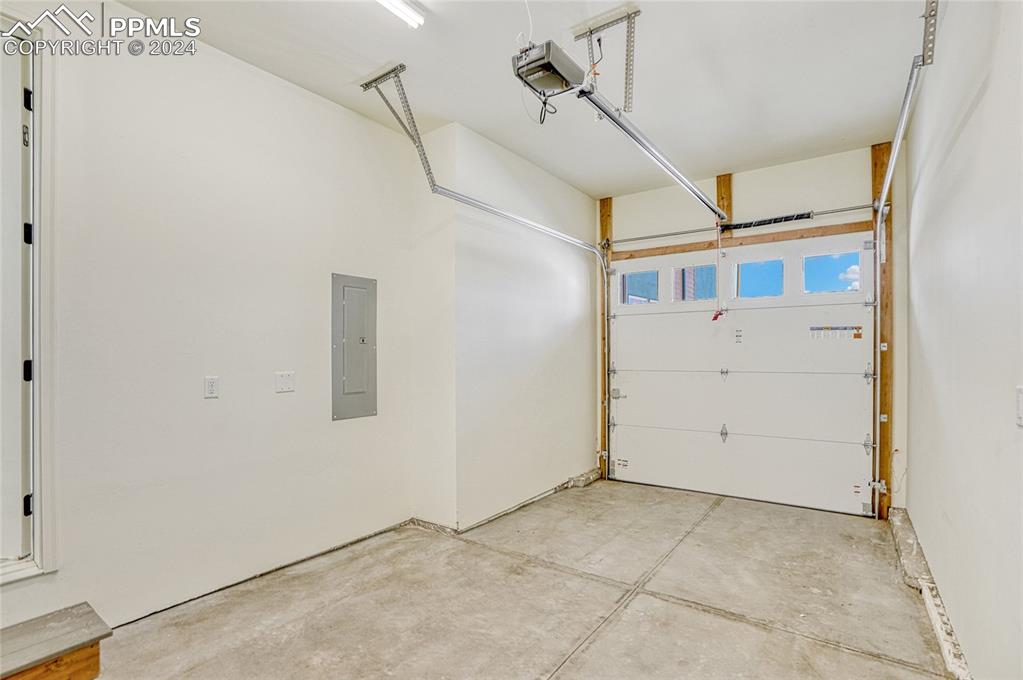
Garage with a garage door opener and electric panel
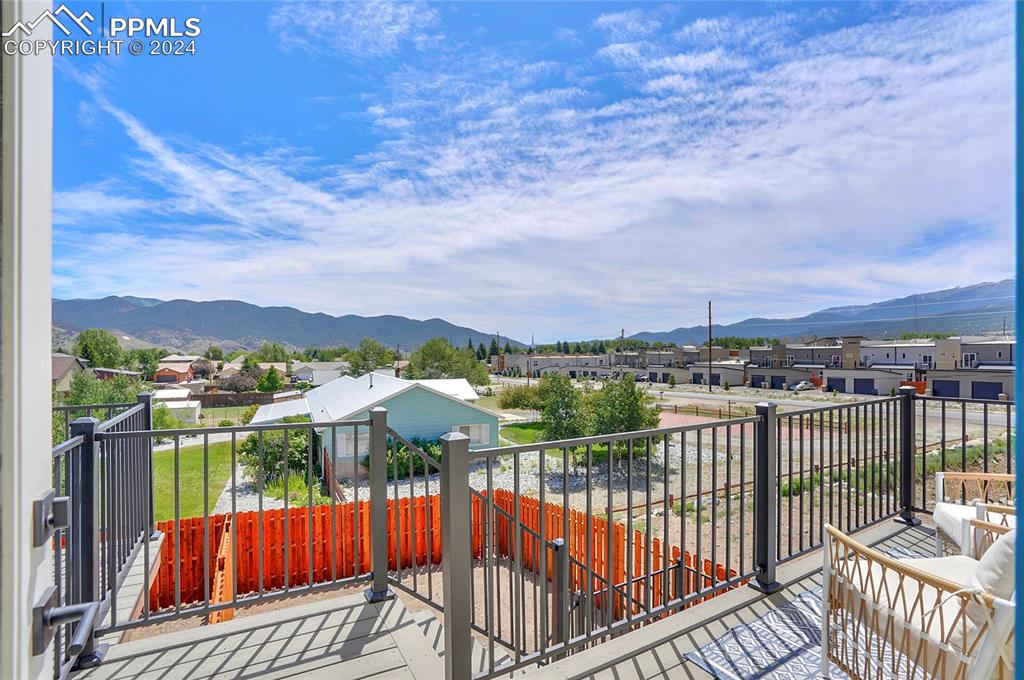
Balcony featuring a mountain view
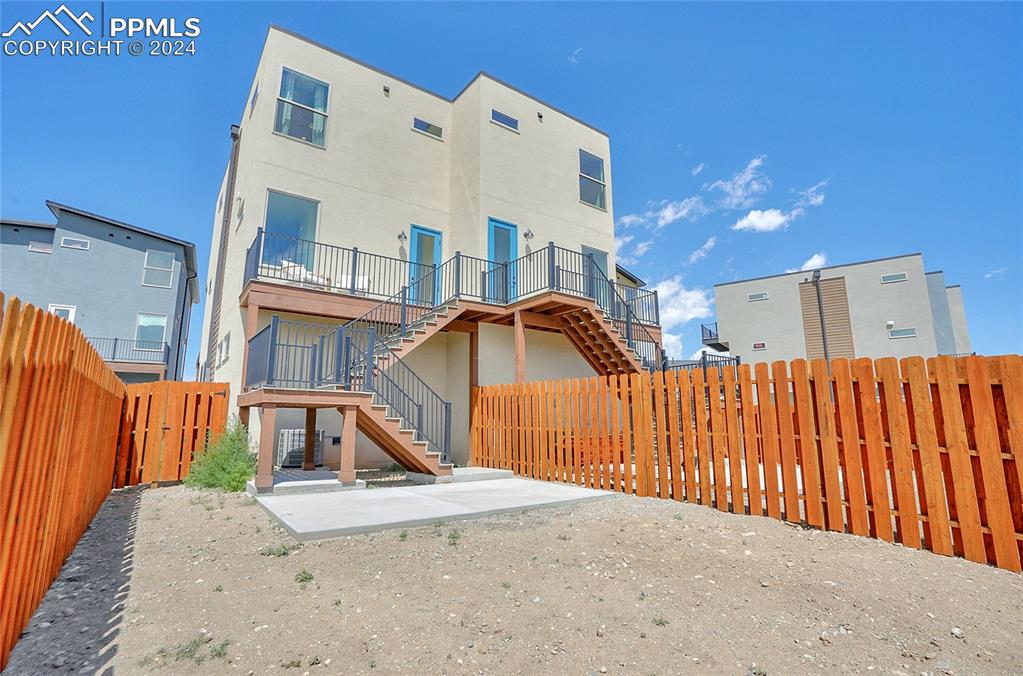
Back of house with a patio area
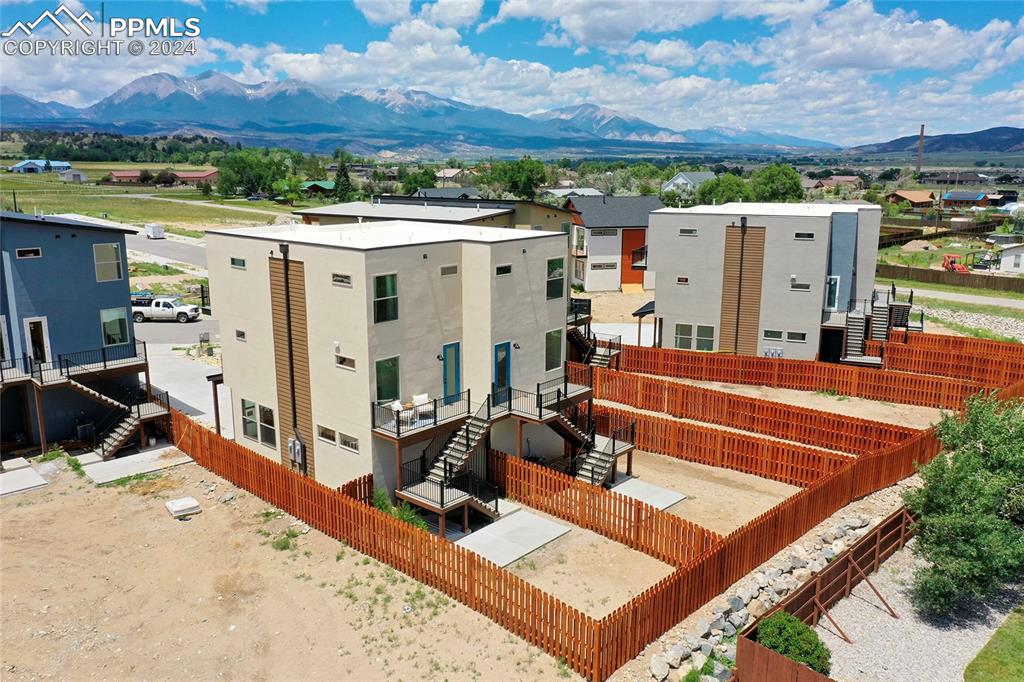
Bird's eye view with a mountain view
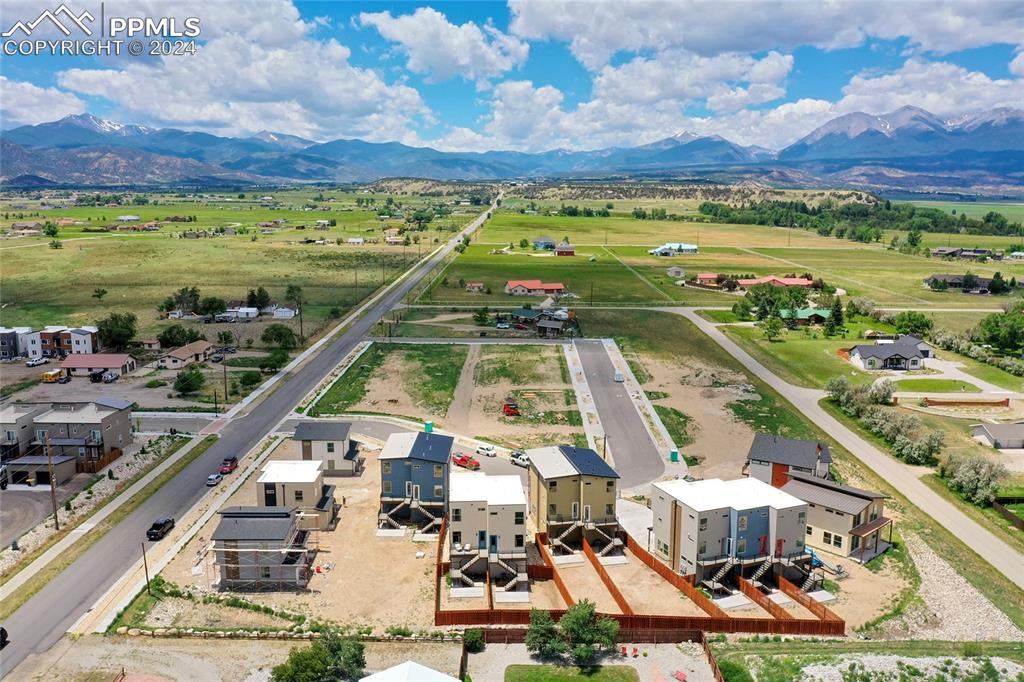
Birds eye view of property with a mountain view
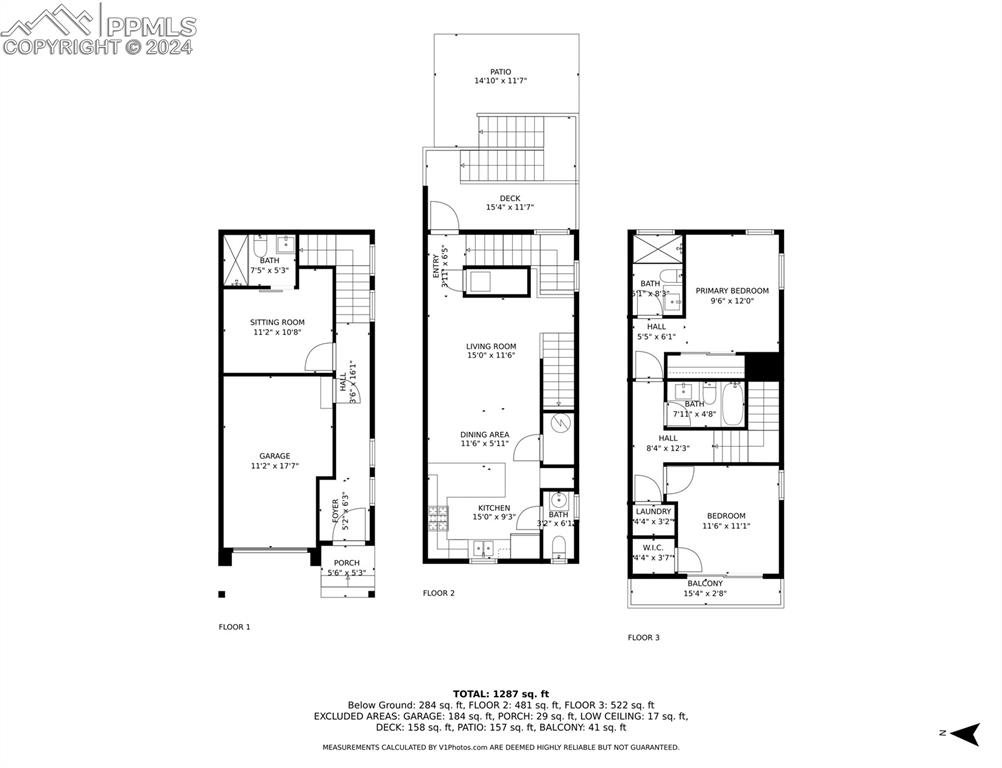
Plan
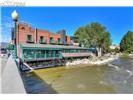
Other
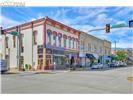
View of building exterior
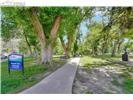
View of street
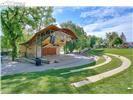
View of property's community featuring a lawn
Disclaimer: The real estate listing information and related content displayed on this site is provided exclusively for consumers’ personal, non-commercial use and may not be used for any purpose other than to identify prospective properties consumers may be interested in purchasing.