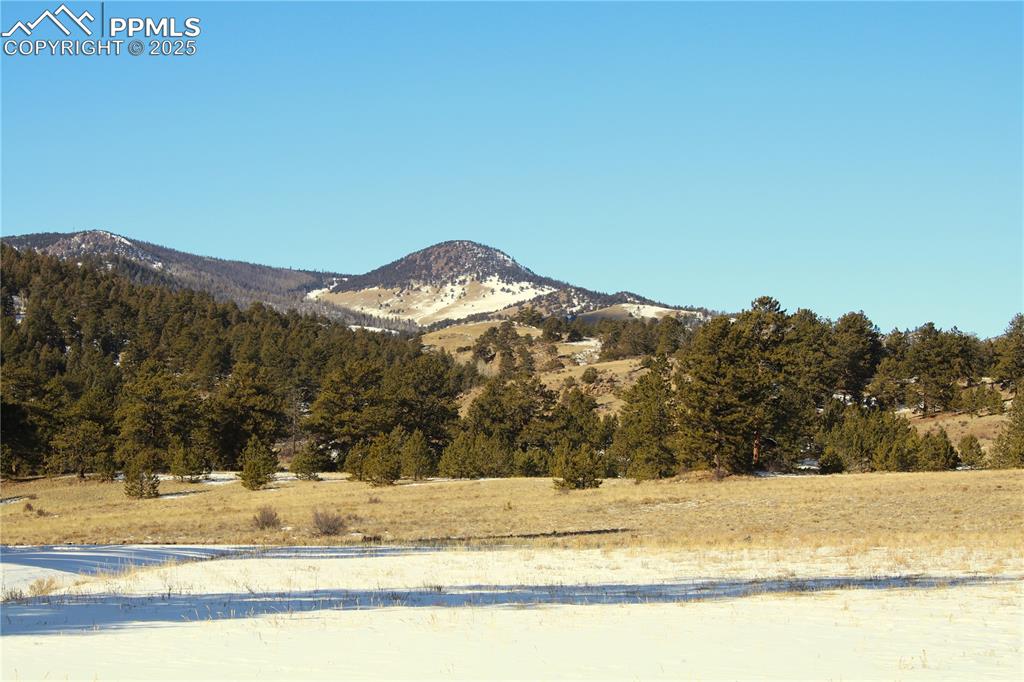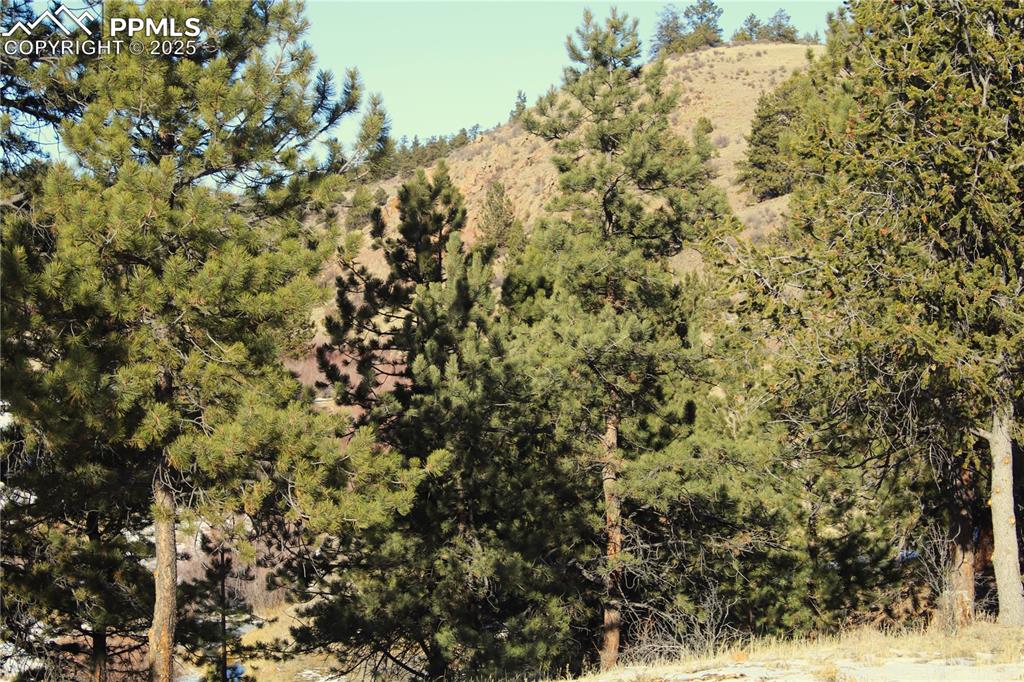7275 Highway 9, Guffey, CO, 80820

Front of property featuring a wooden deck

View of side of home

View of water feature

View of landscape

View of street

View of road

View of mountain feature

Water view

Mountain view

View of nature with a mountain view

View of local wilderness

View of landscape

View of details

Other

View of yard

View of snowy yard

Other

View of landscape

Mountain view featuring a rural view

View of nature

View of landscape with a water view

Mountain view

Mountain view

View of dirt / gravel road with a view of trees and a view of rural / pastoral area

View of property's community featuring a view of trees

View of nature featuring a rural view

View of undeveloped land

View of wooded area

View of nature

View of home's exterior with a deck and a lawn

Living room with lofted ceiling, a baseboard radiator, tile patterned floors, a baseboard heating unit, and wooden ceiling

Living room featuring ceiling fan, a wood stove, and a baseboard radiator

Kitchen with white appliances, tasteful backsplash, recessed lighting, lofted ceiling, and wood ceiling

Living area with a wood stove, ceiling fan, and a desk

Kitchen with white appliances, wood ceiling, dark tile patterned flooring, and high vaulted ceiling

Home office featuring ceiling fan and a textured ceiling

Full bathroom featuring a shower stall and vanity

Bedroom featuring a baseboard heating unit

Bathroom with tile patterned flooring and connected bathroom

Property view of mountains

Bedroom with wooden ceiling and wooden walls

Garage featuring a garage door opener and wooden walls

Garage featuring wooden walls
Disclaimer: The real estate listing information and related content displayed on this site is provided exclusively for consumers’ personal, non-commercial use and may not be used for any purpose other than to identify prospective properties consumers may be interested in purchasing.