2587 Hatch Circle, Colorado Springs, CO, 80918
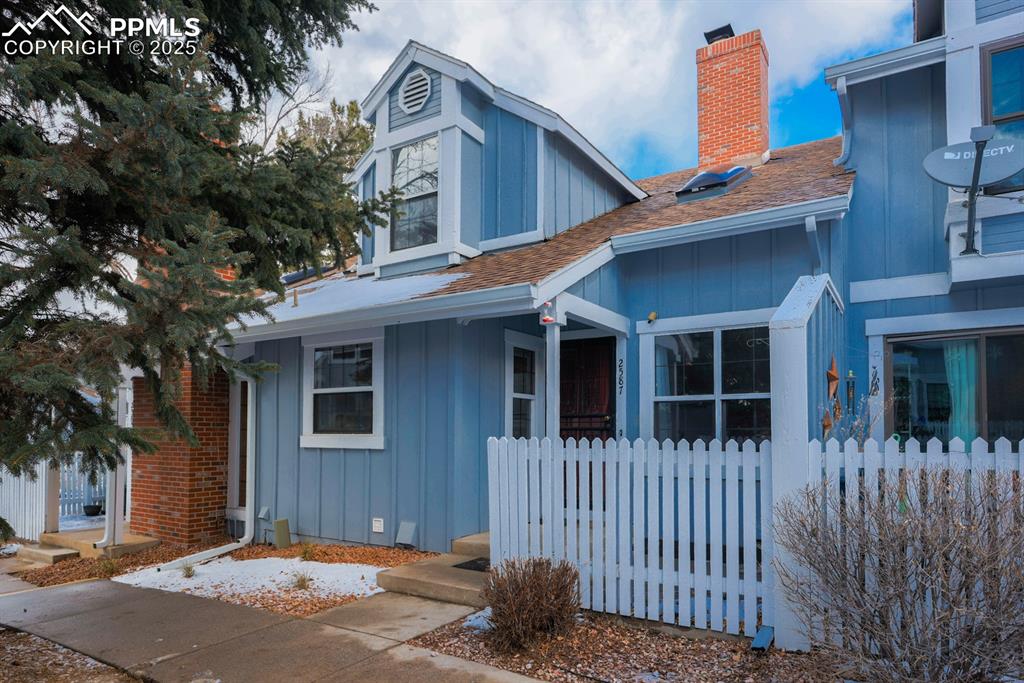
Front of Structure
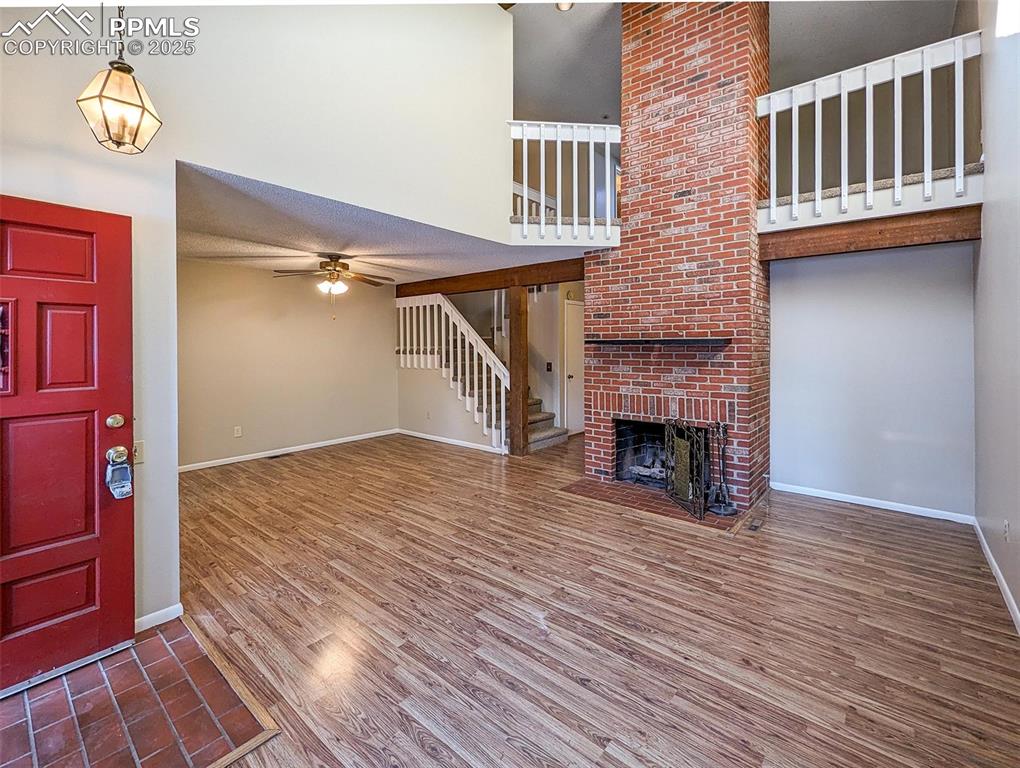
Living Room with Gas Fireplace and open dining room
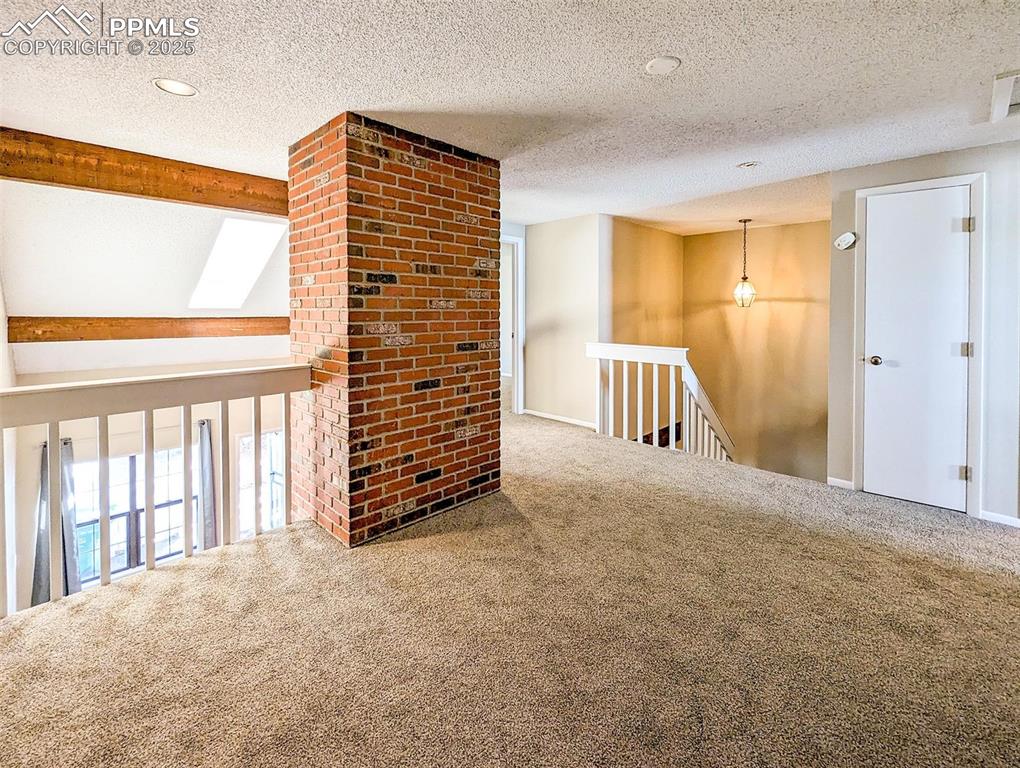
Loft
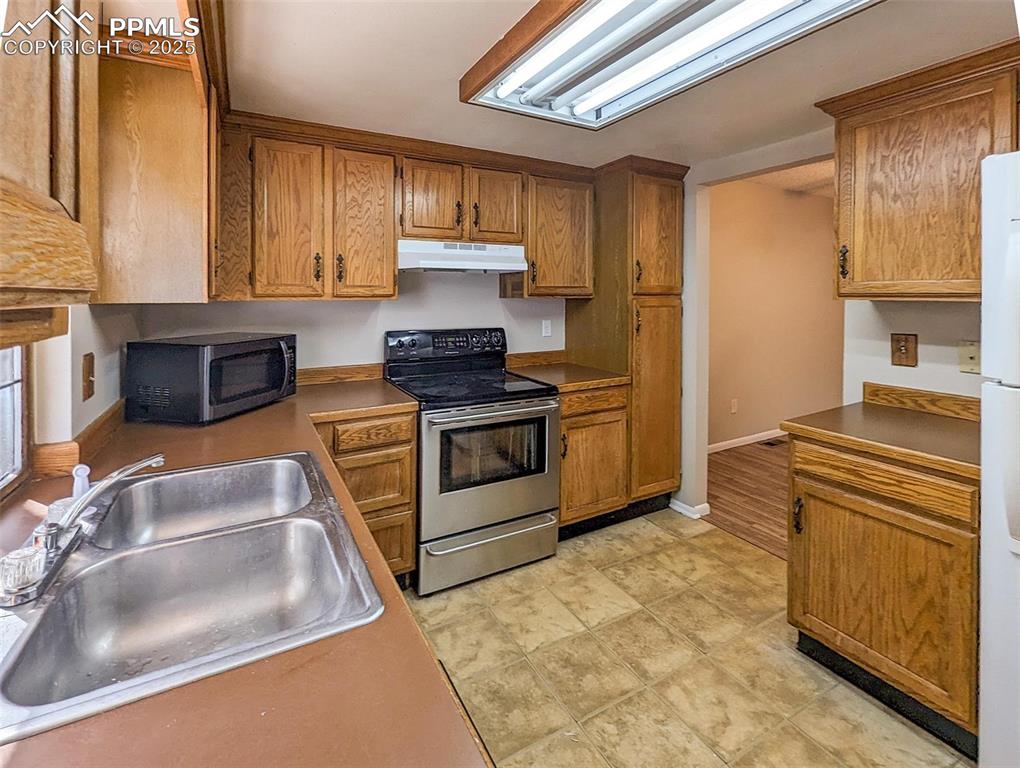
Kitchen
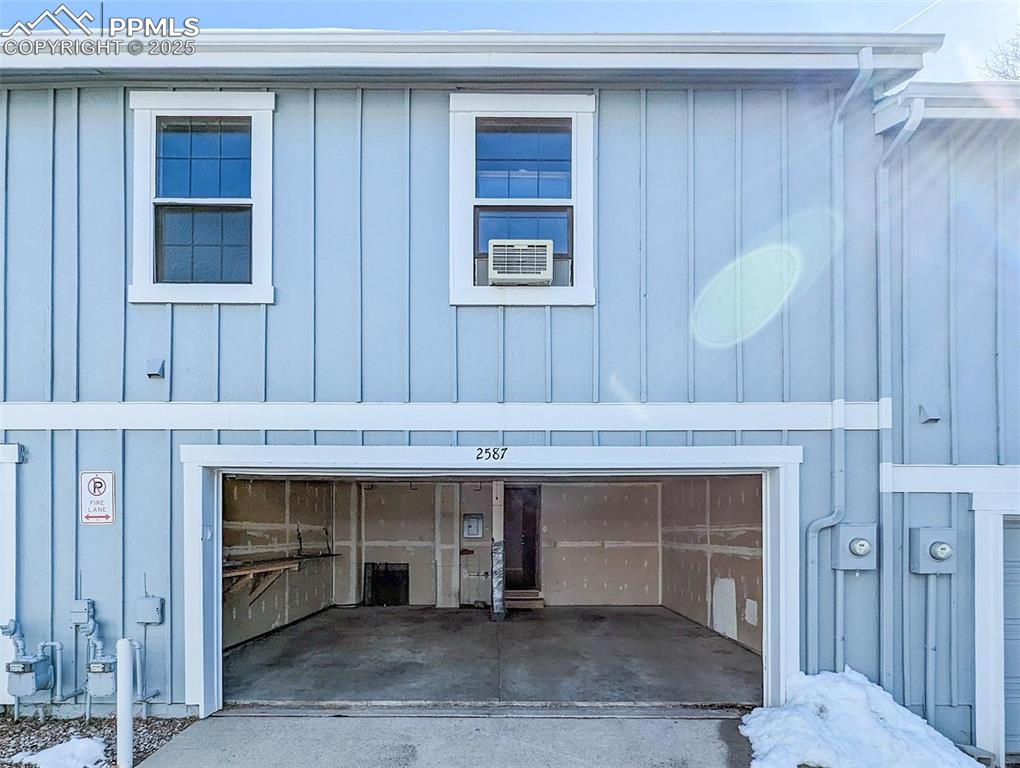
2 Car Attached Garage
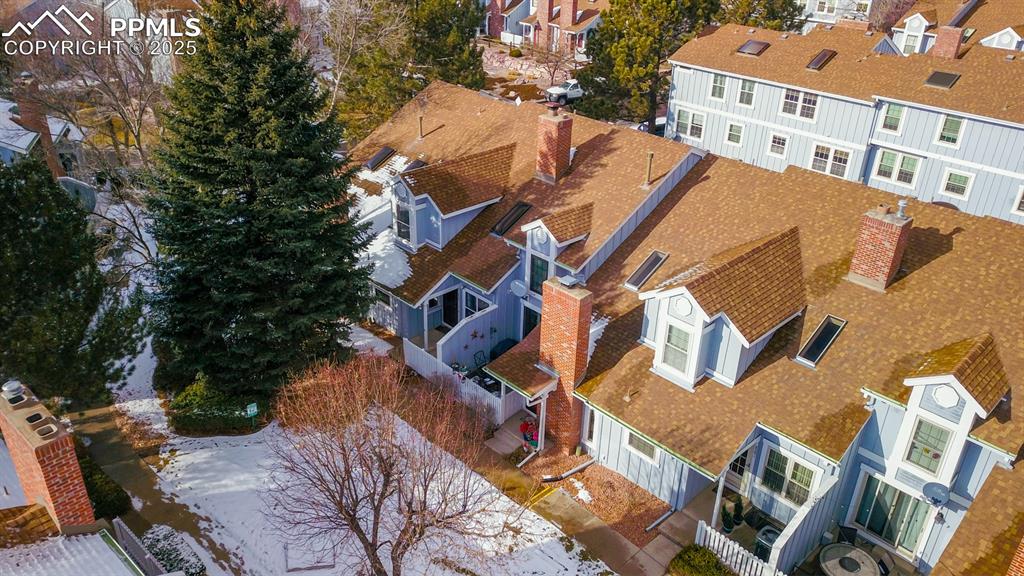
Aerial View
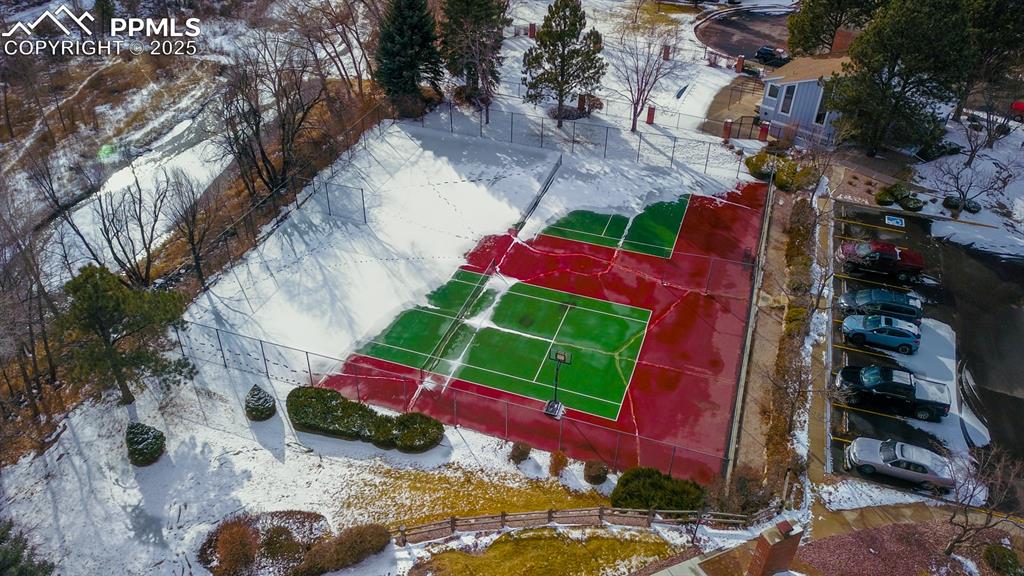
Aerial view of Sports Court, Pool, and Clubhouse
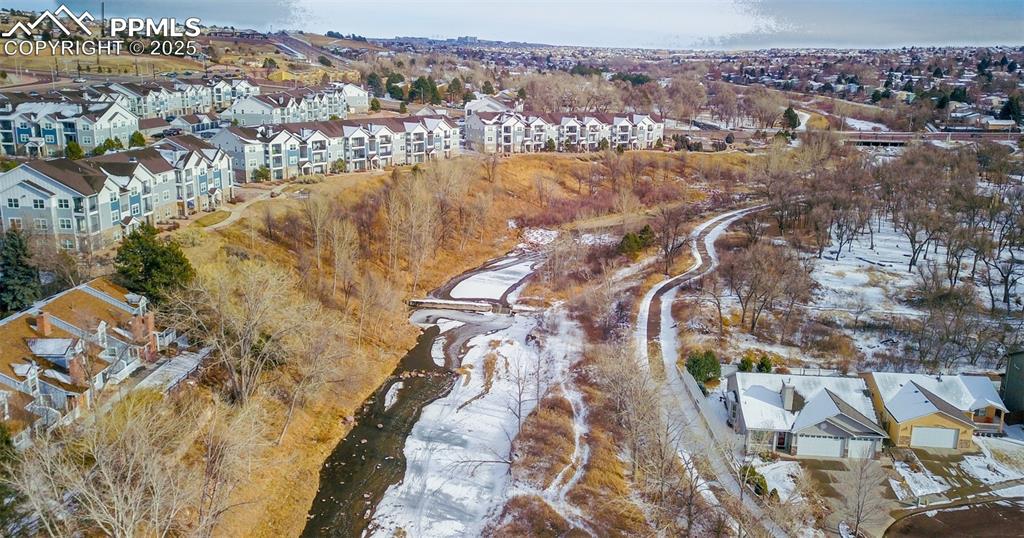
Cottonwood Creek on the Southside of Community
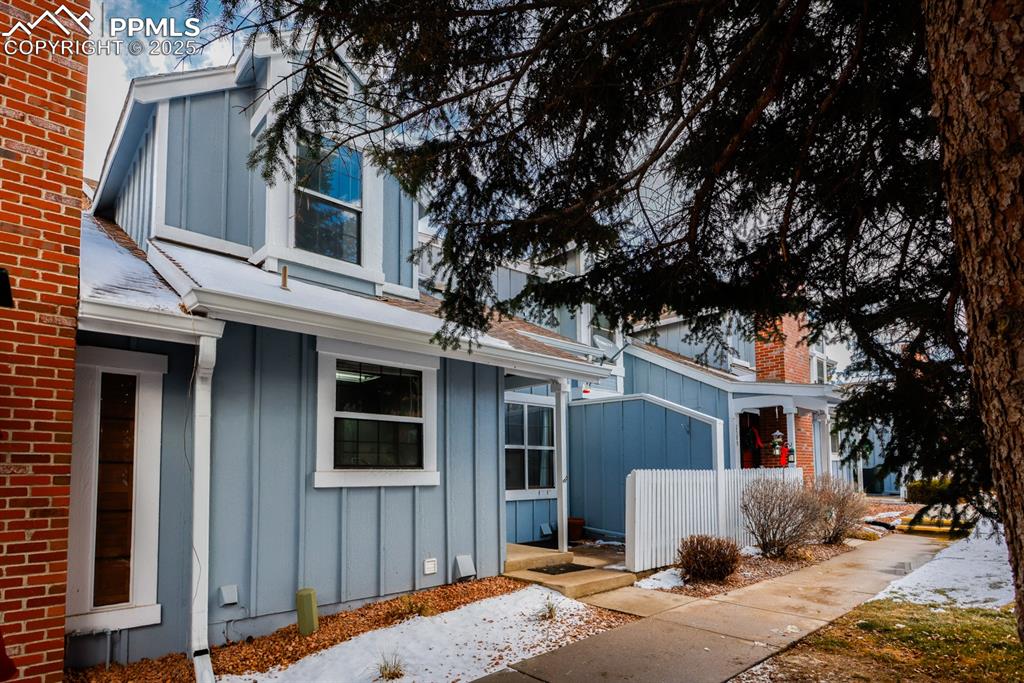
Treed courtyard area in front of property
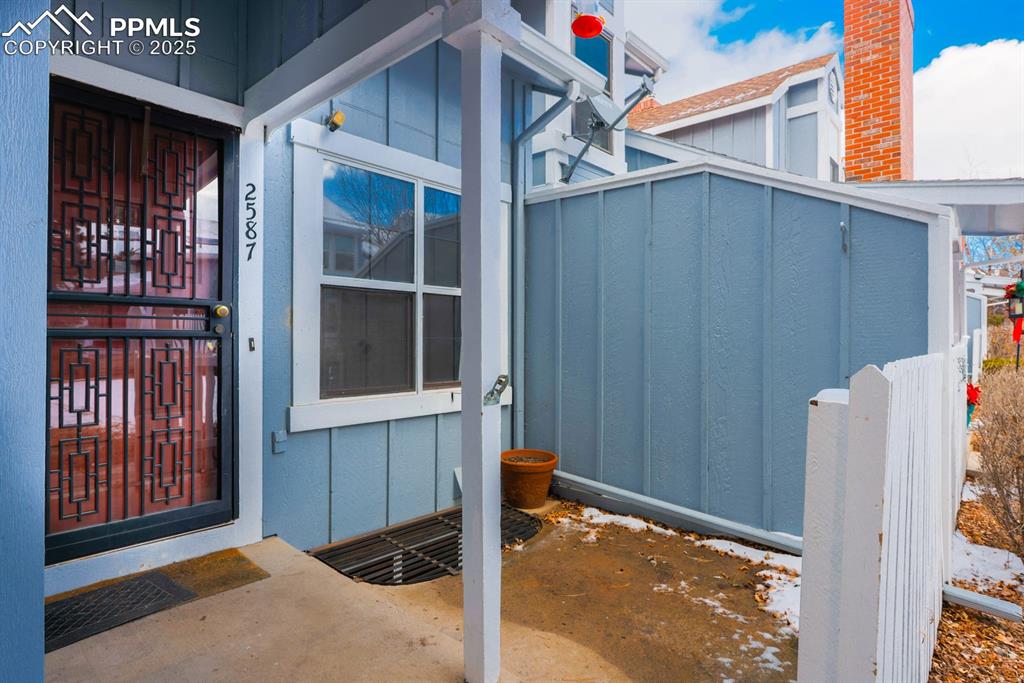
Front Door with Private Patio
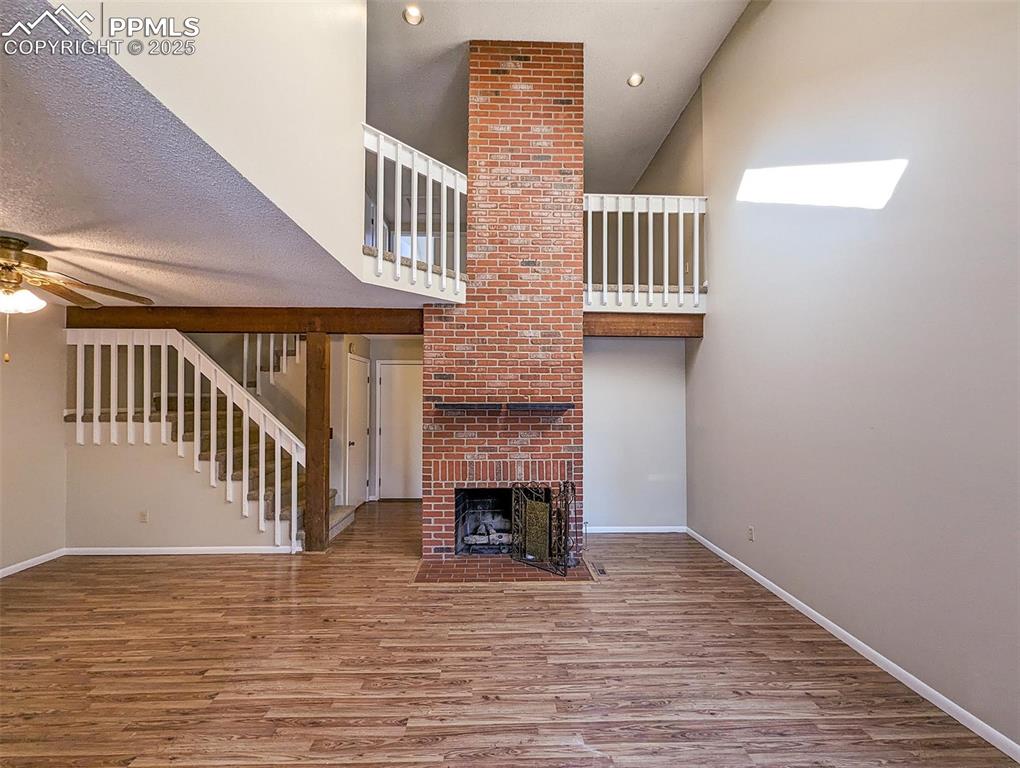
Living Room with 2 story ceilings and sky light
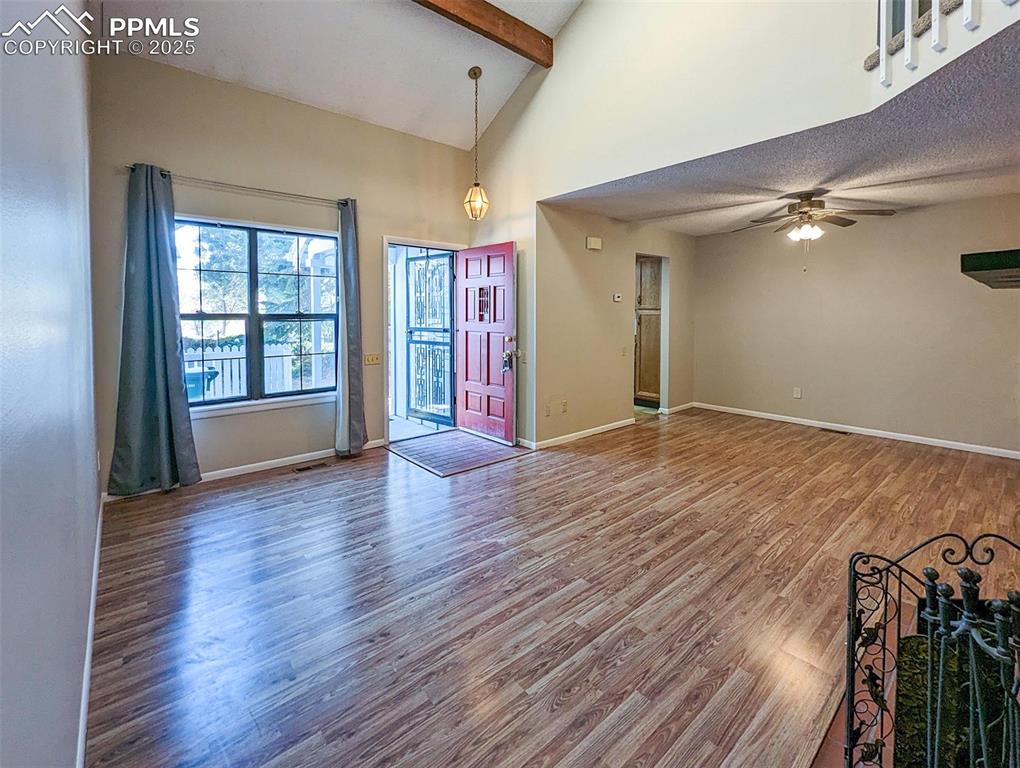
Living Room
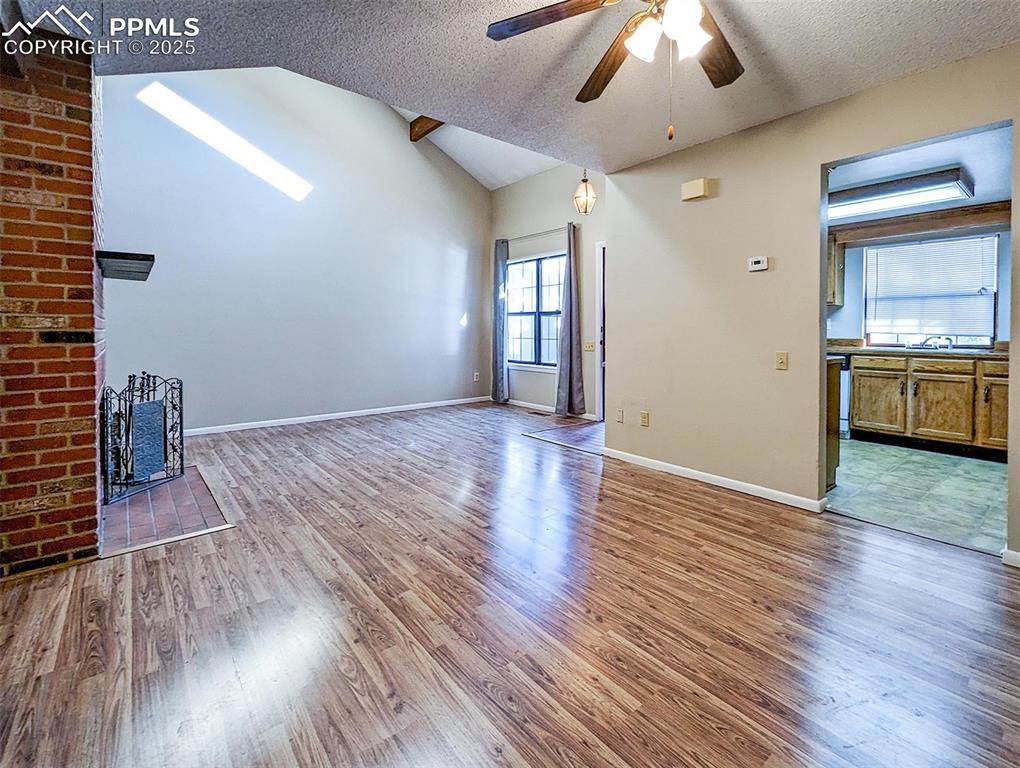
Dining Room looking into Living Room
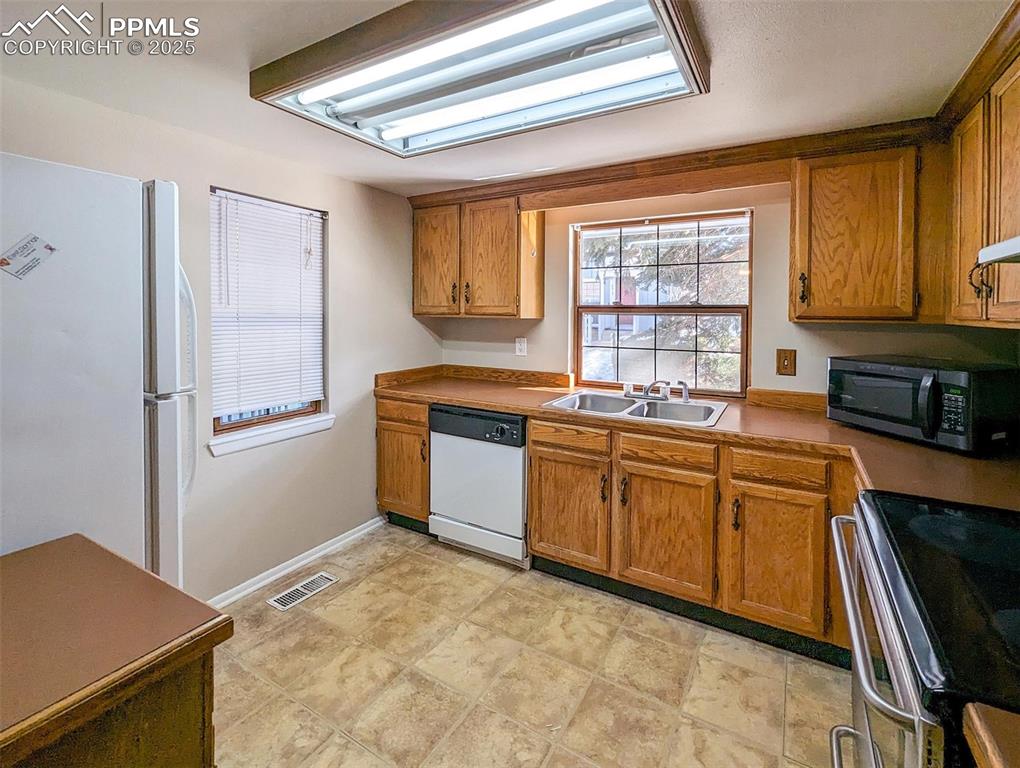
Kitchen with Windows and all appliances
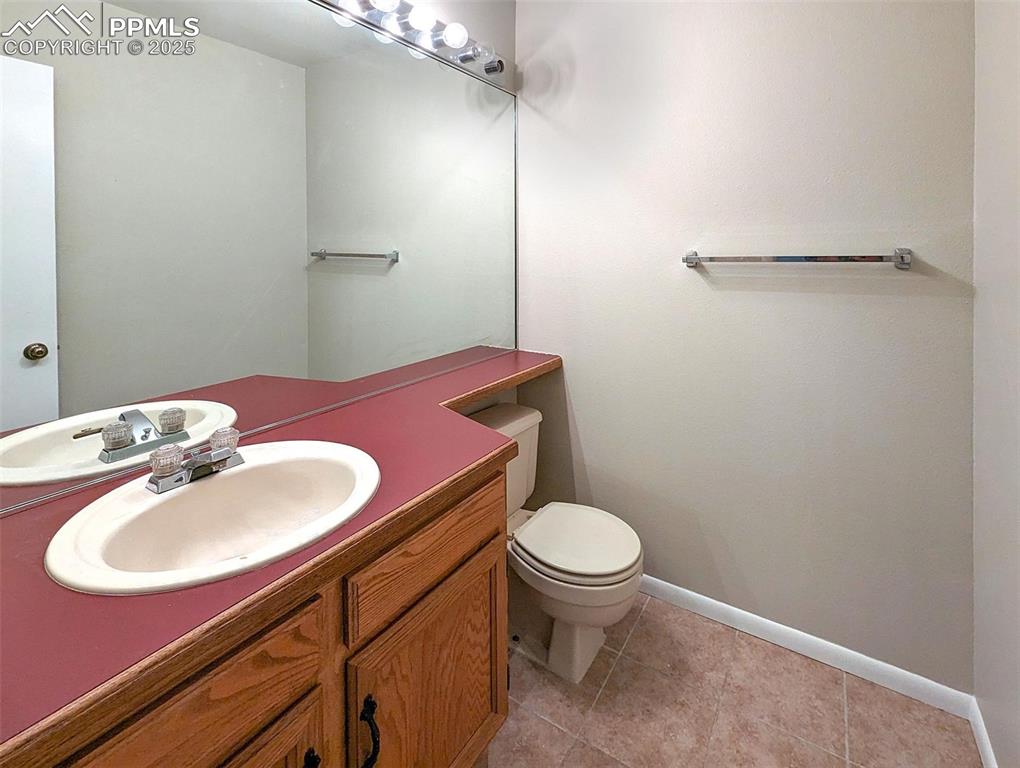
Main Level Half Bath
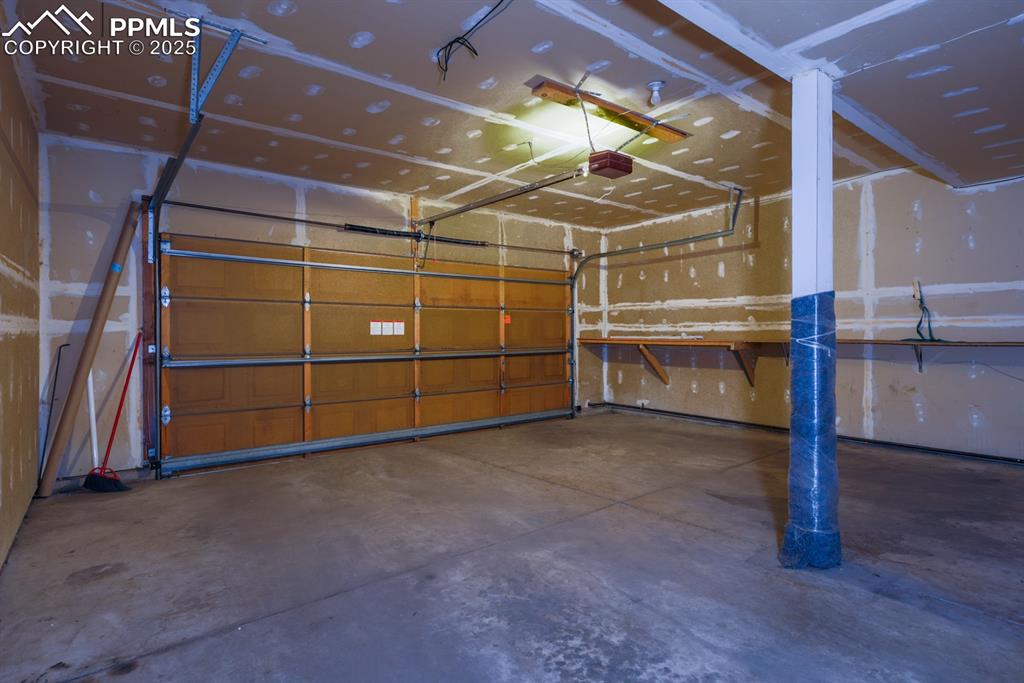
Garage Interior that connects to main level
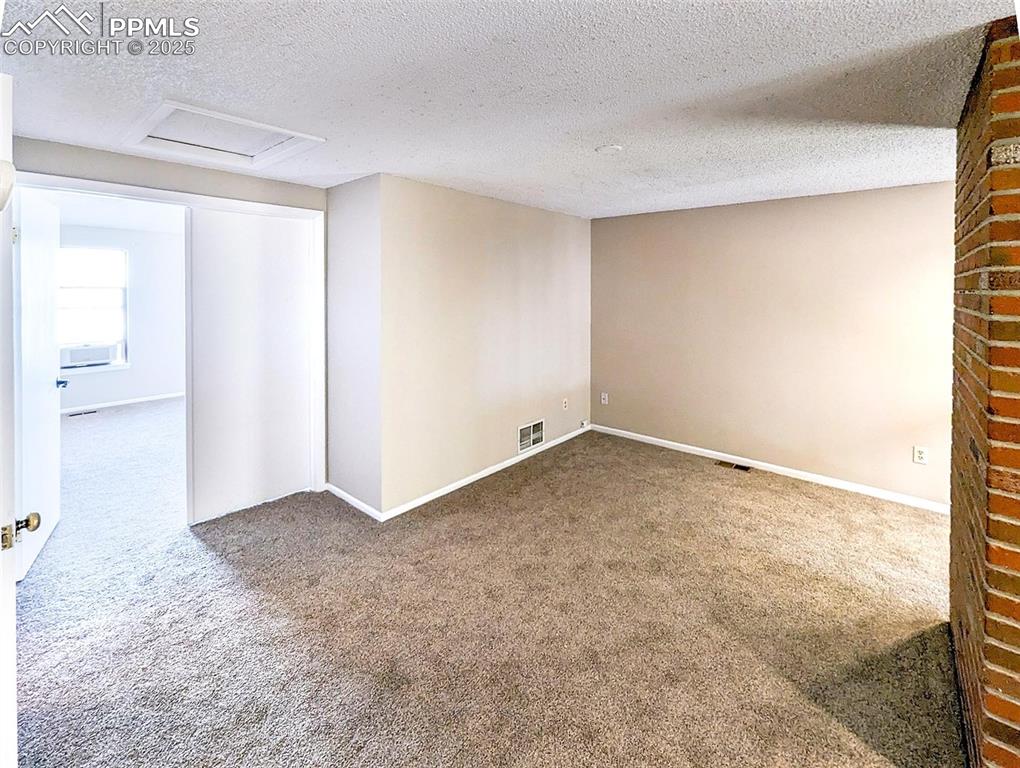
Loft looking into the primary suite
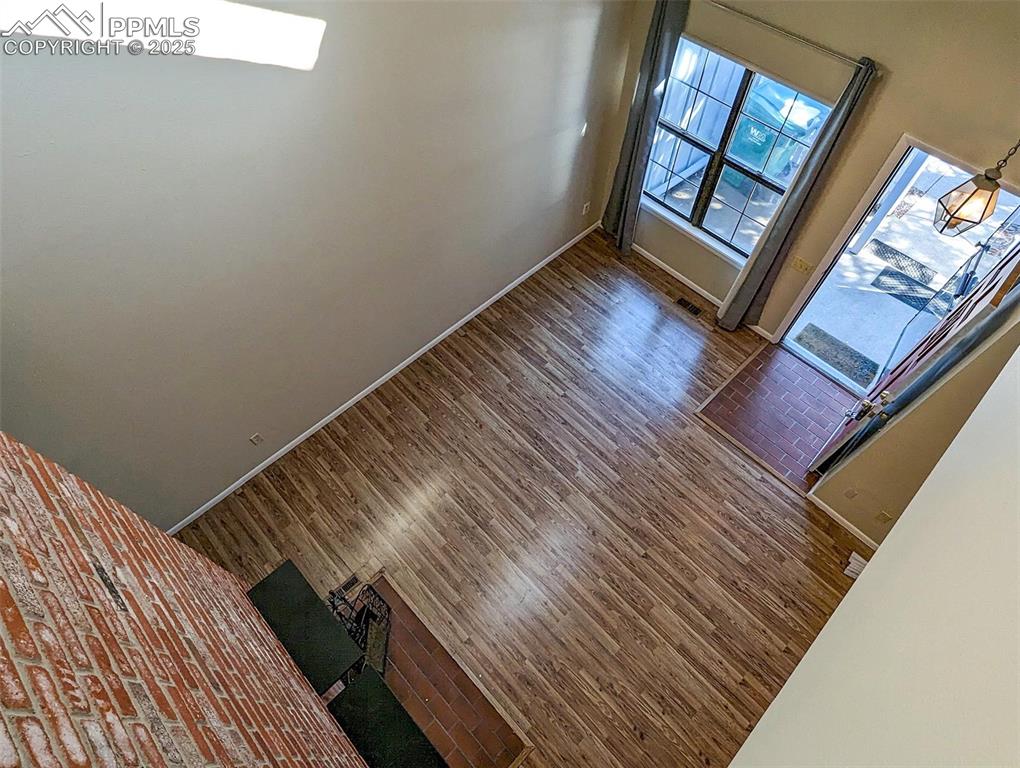
View of Main Level Living Room from Loft
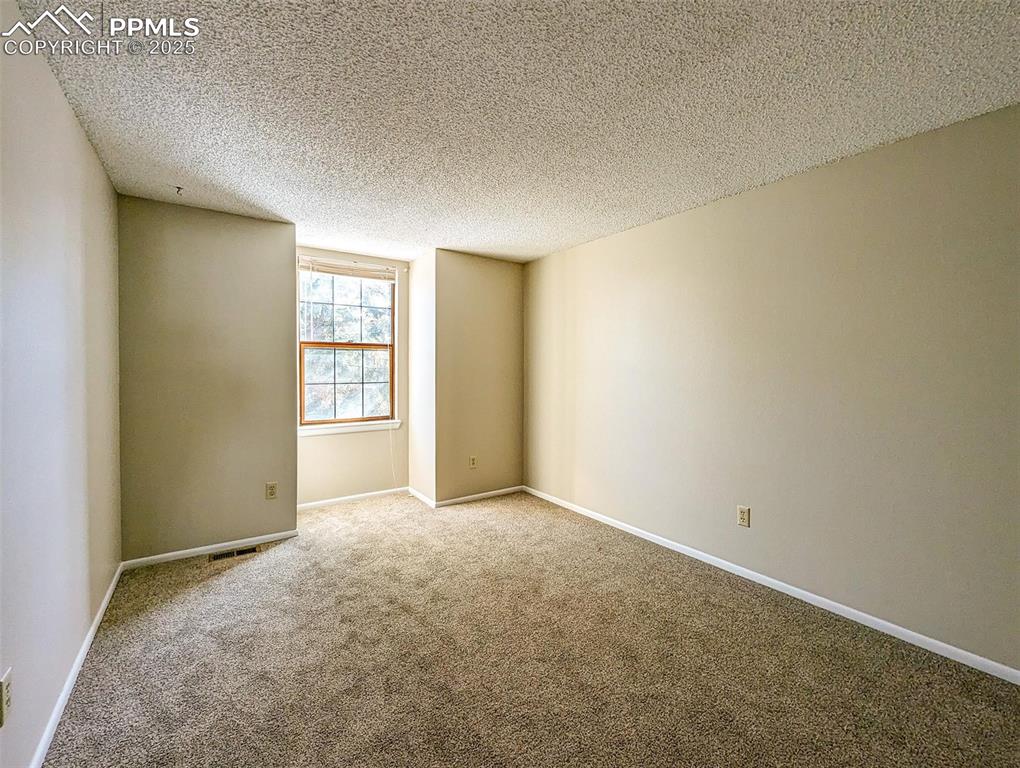
Upstairs Bedroom
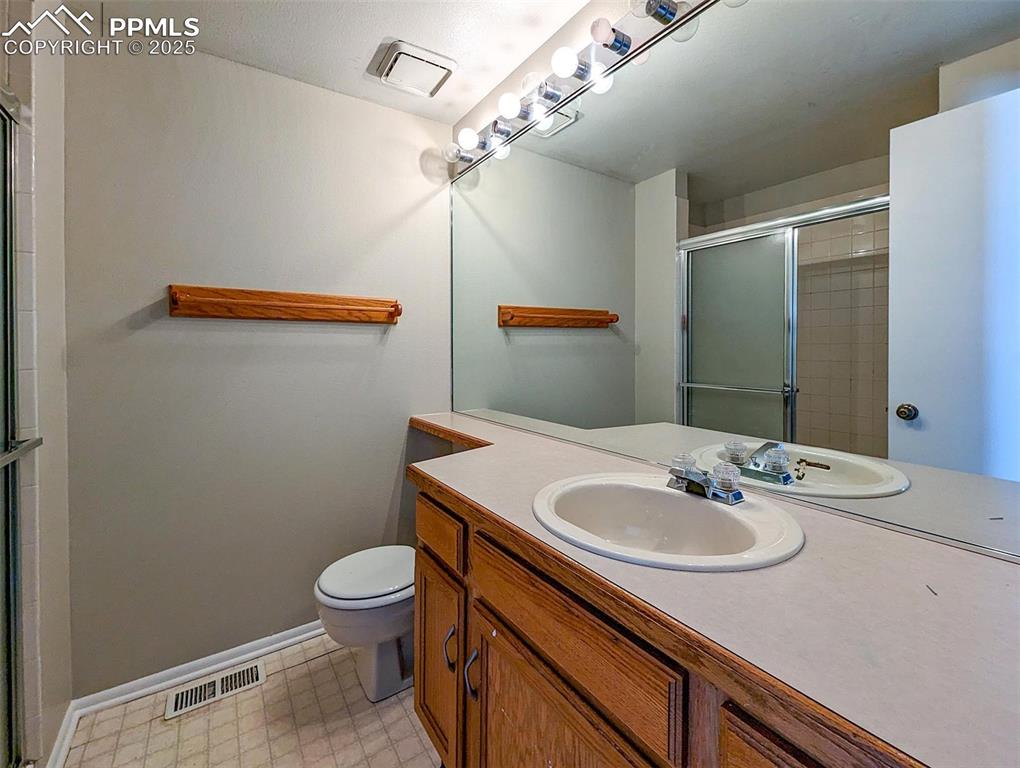
Upstairs Bathroom
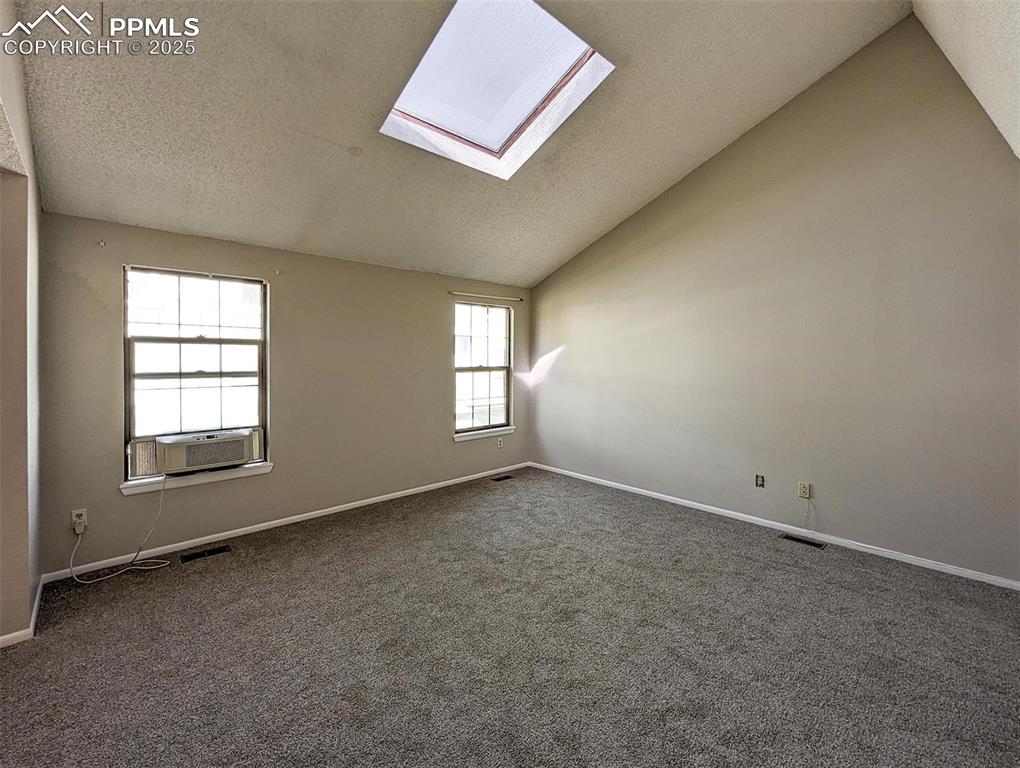
Primary Suite with Sky Light
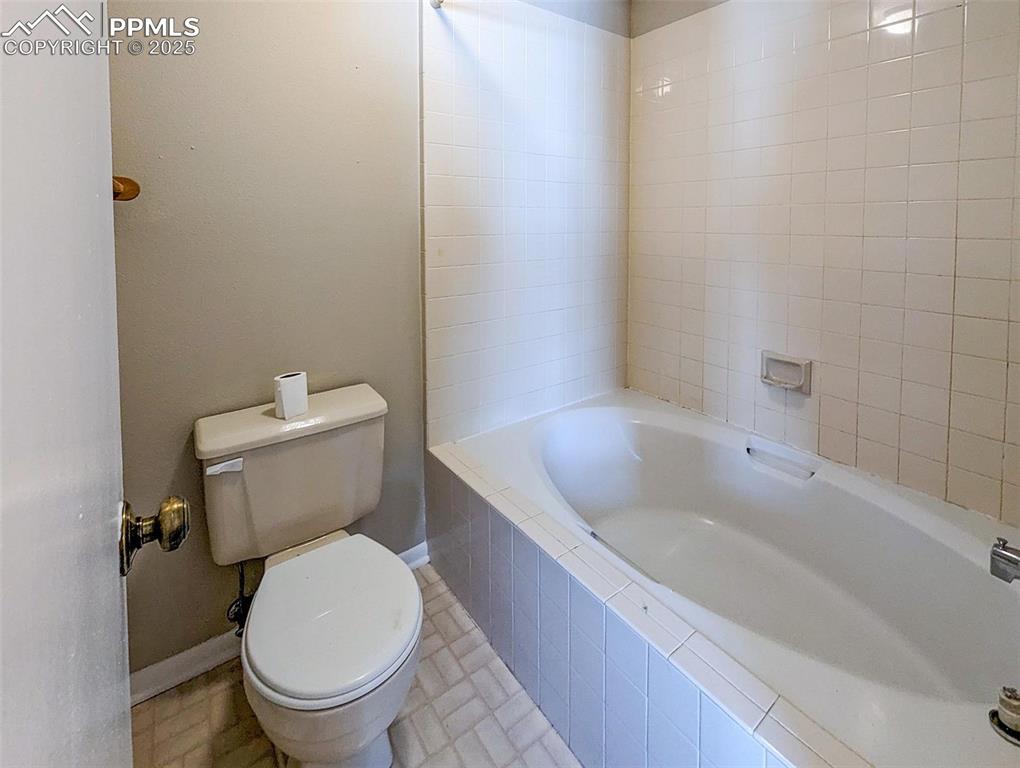
Primary Bathroom with garden tub and separate vanity sink
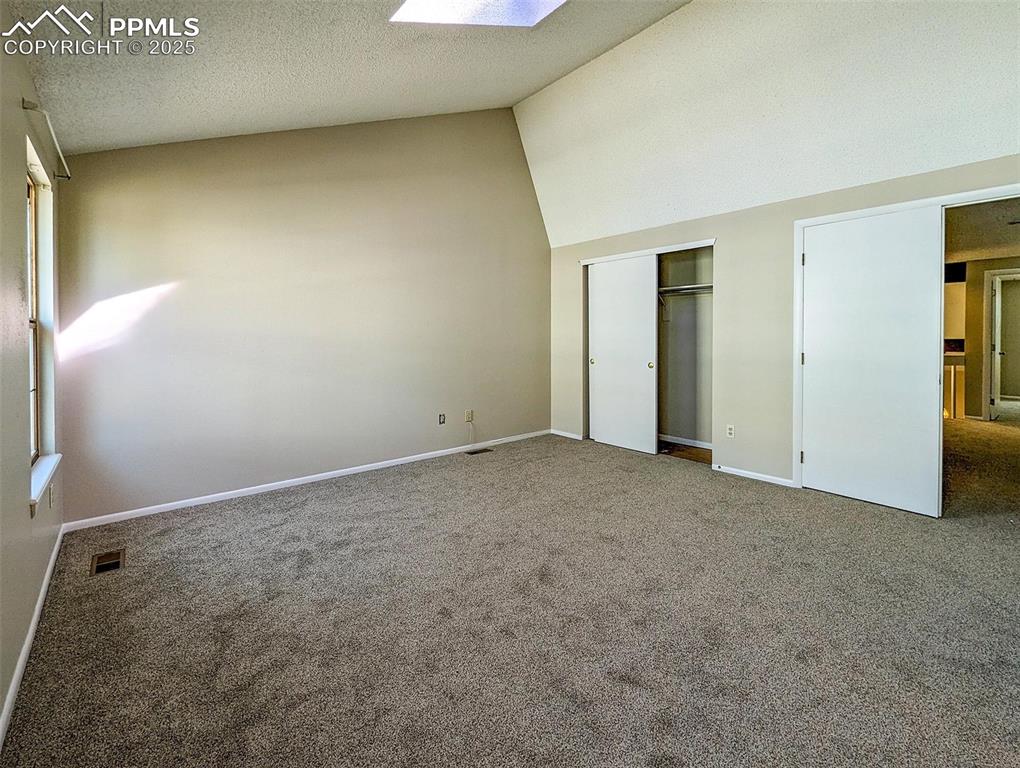
Primary Suite with Double Door and 2 closets
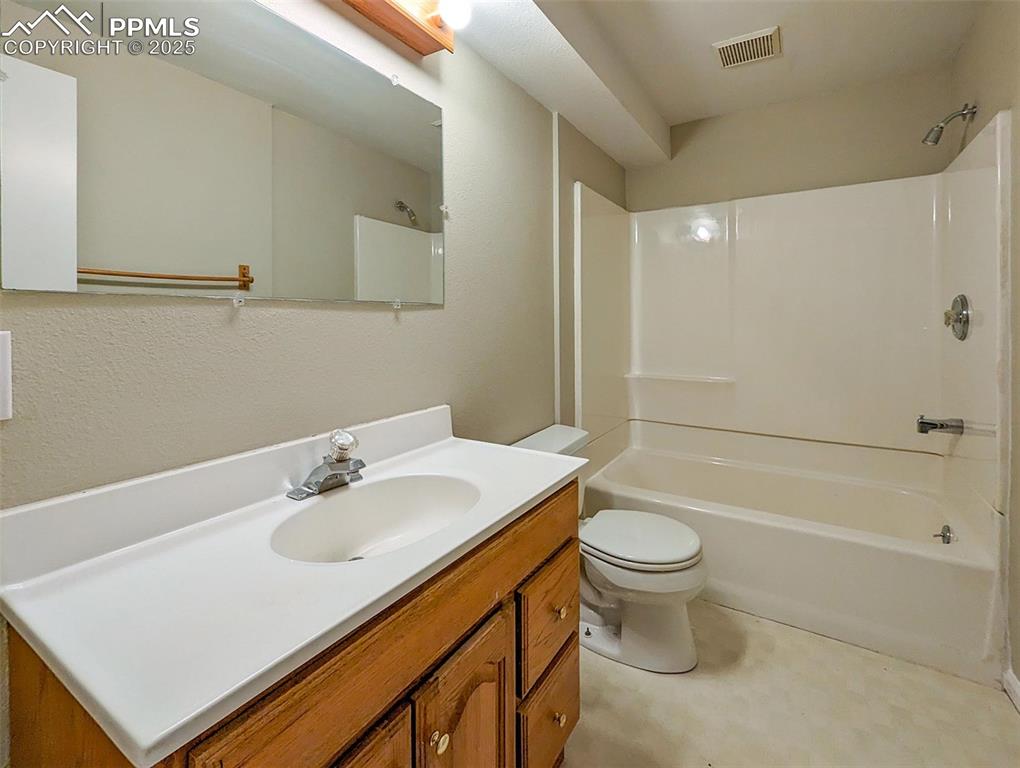
Basement Full Bathroom
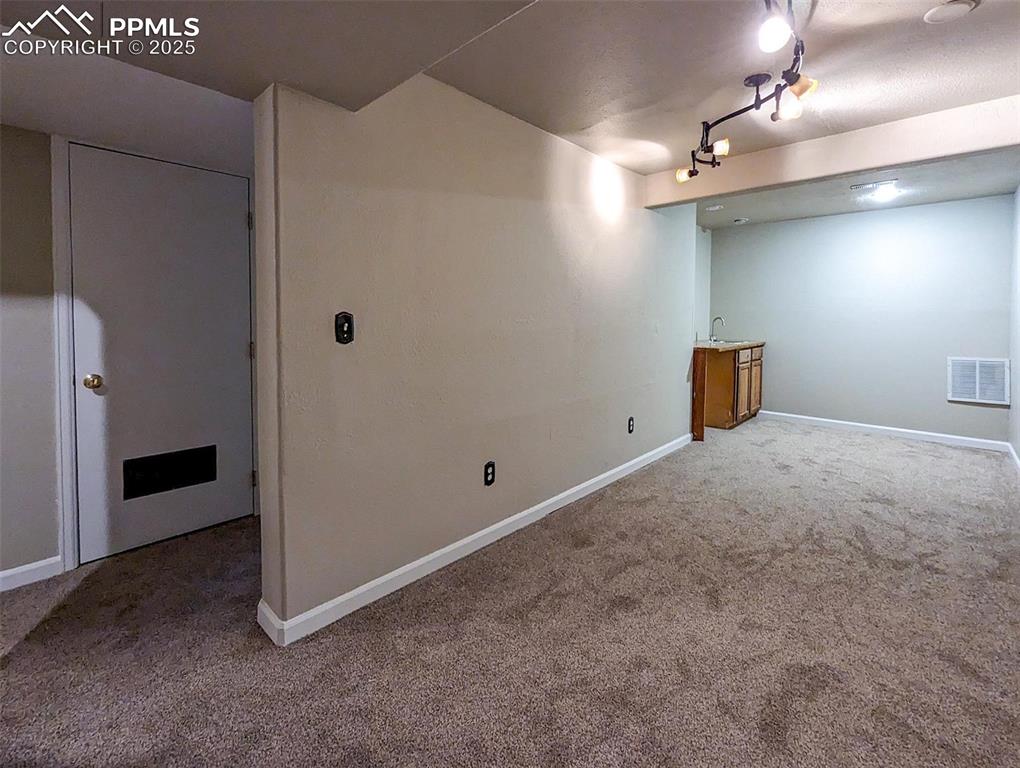
Basement Living Room with Wet Bar
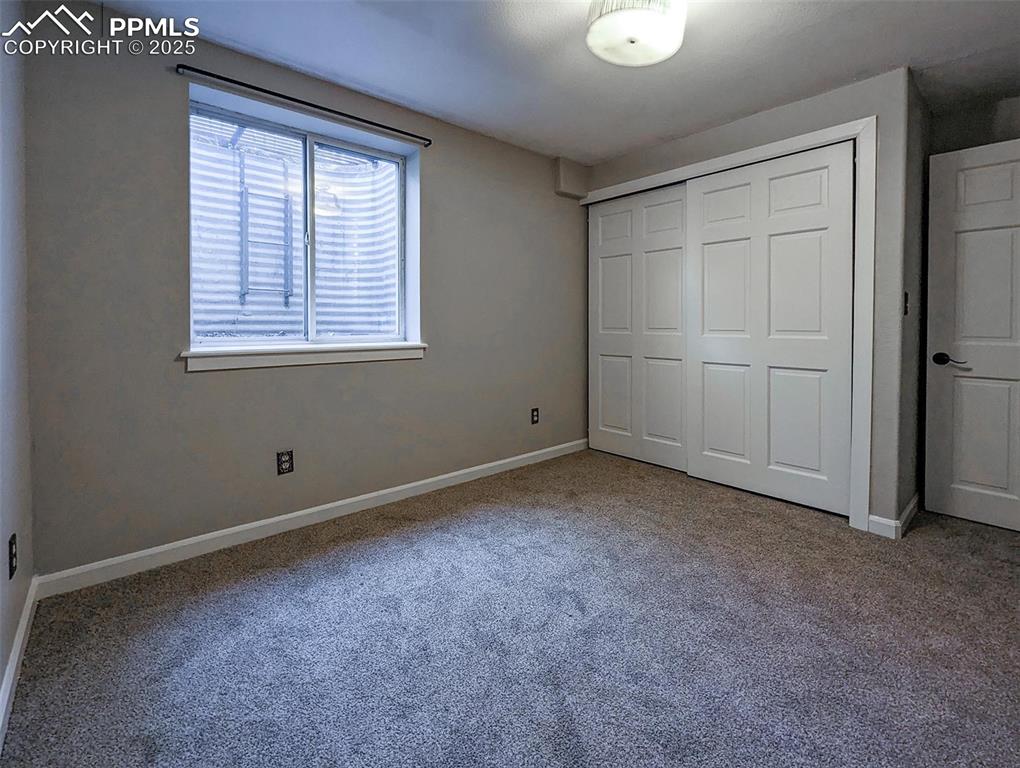
Basement Bedroom
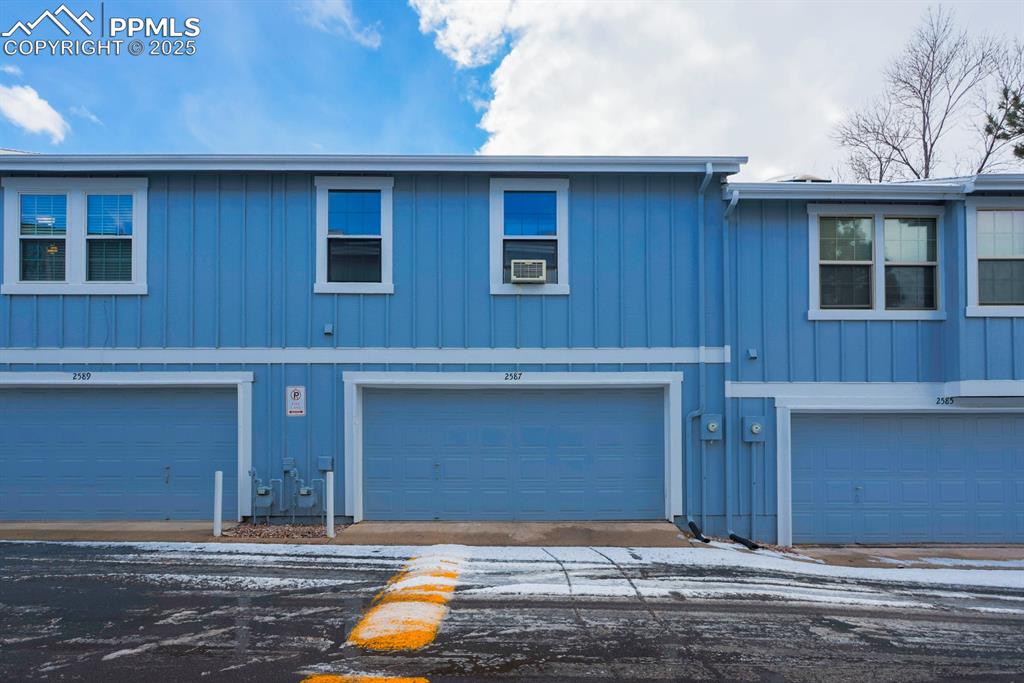
Garage on back of Property
Disclaimer: The real estate listing information and related content displayed on this site is provided exclusively for consumers’ personal, non-commercial use and may not be used for any purpose other than to identify prospective properties consumers may be interested in purchasing.