1792 Portland Gold Drive, Colorado Springs, CO, 80905
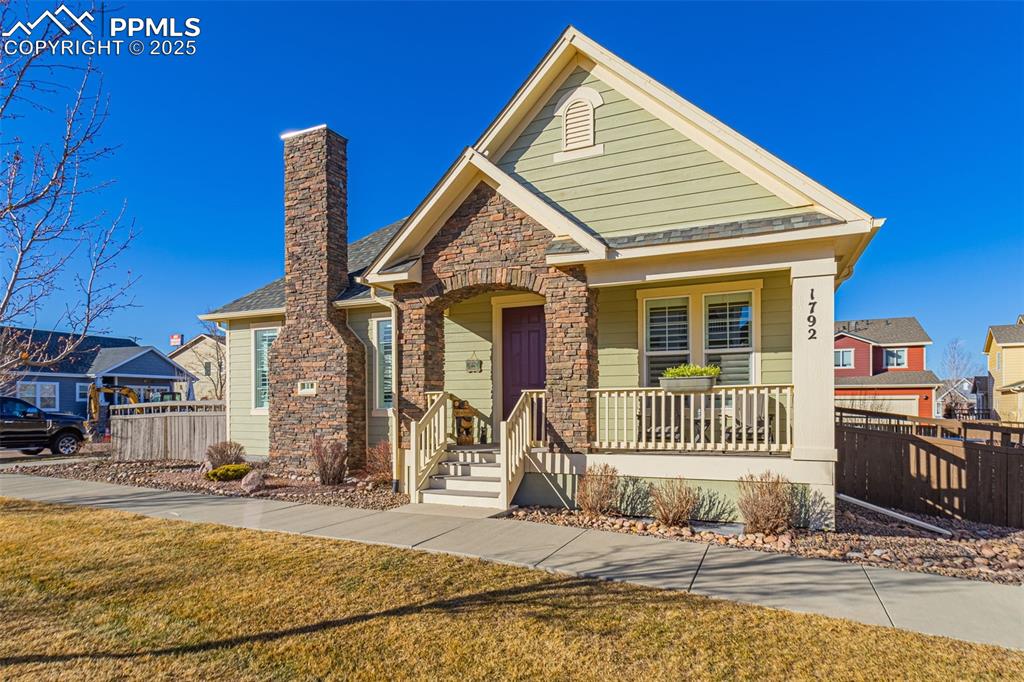
View of front of house with a porch and a front yard
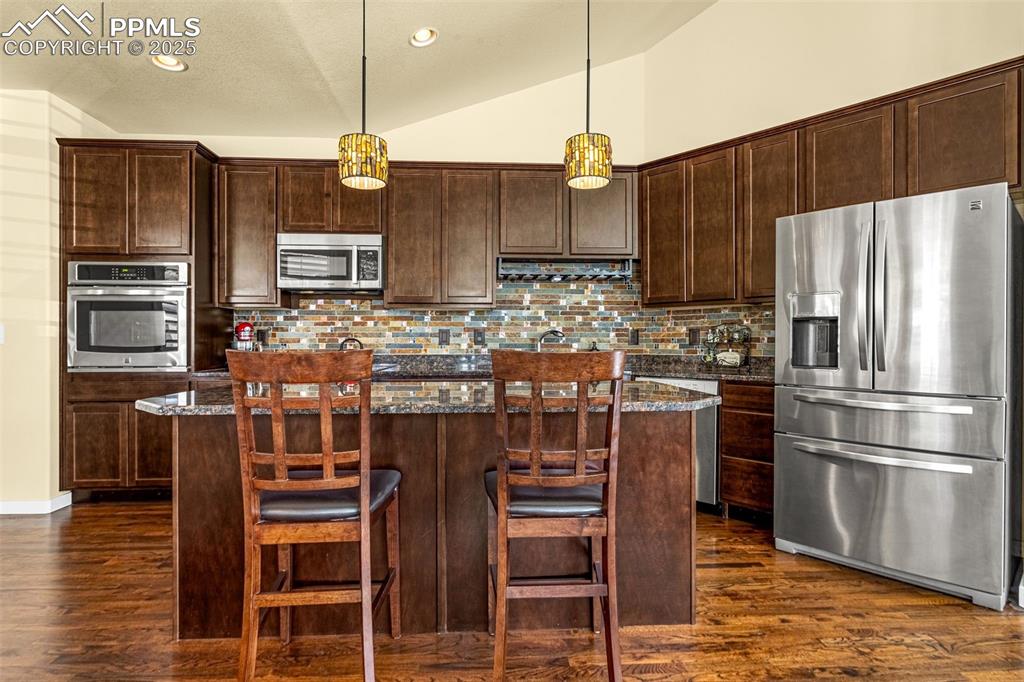
Kitchen with appliances with stainless steel finishes, dark stone countertops, decorative light fixtures, tasteful backsplash, and vaulted ceiling
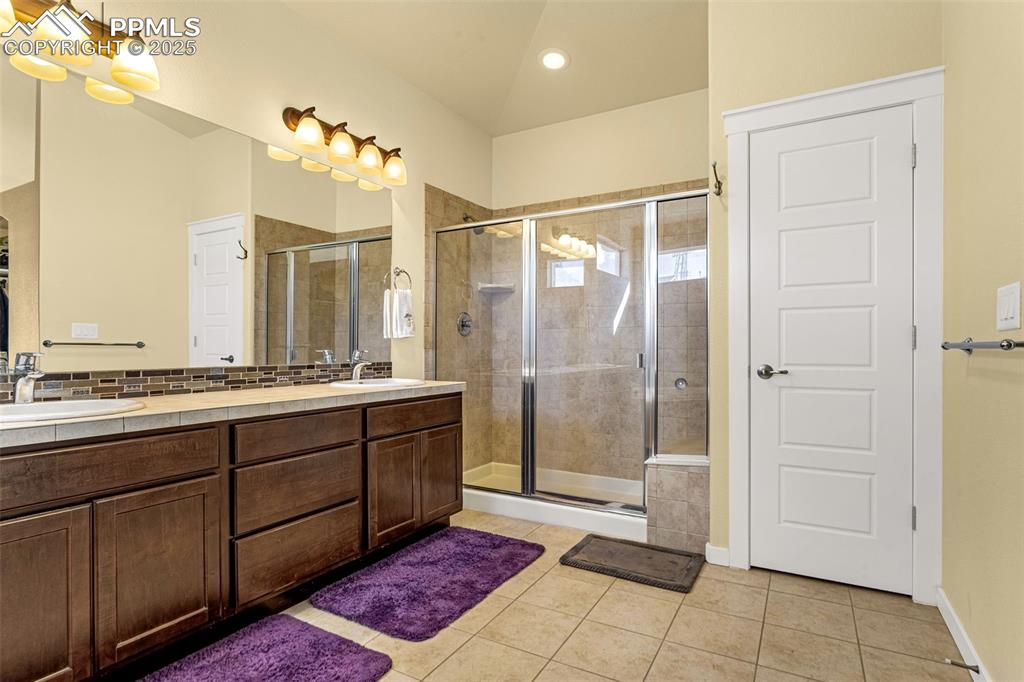
Kitchen featuring lofted ceiling, appliances with stainless steel finishes, decorative light fixtures, recessed lighting, and decorative backsplash
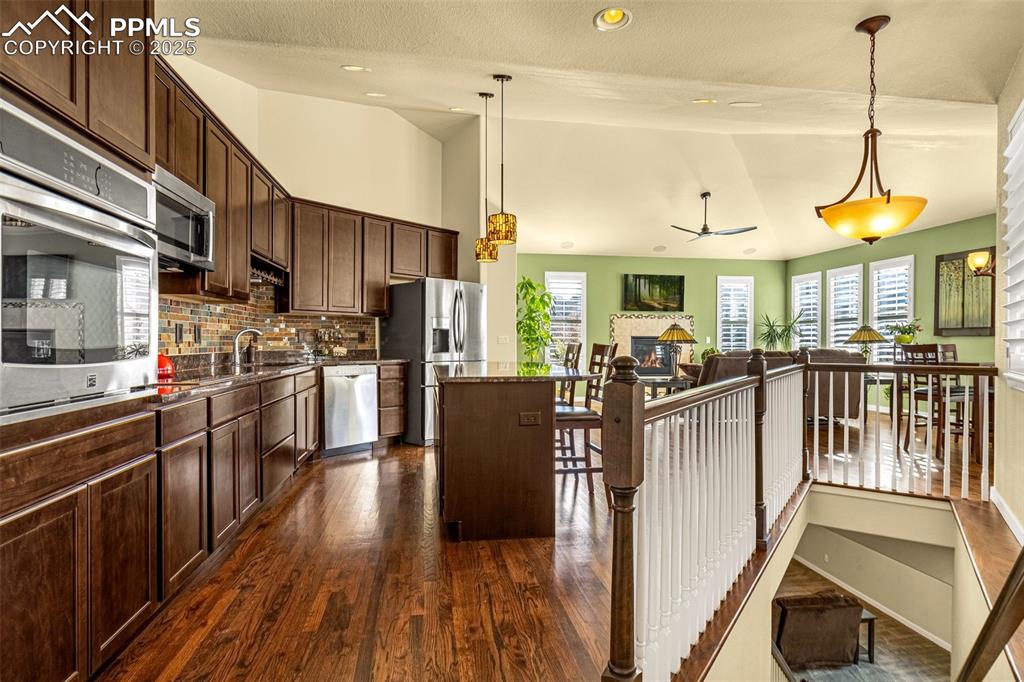
Kitchen featuring stainless steel appliances, pendant lighting, dark brown cabinets, a center island, and vaulted ceiling
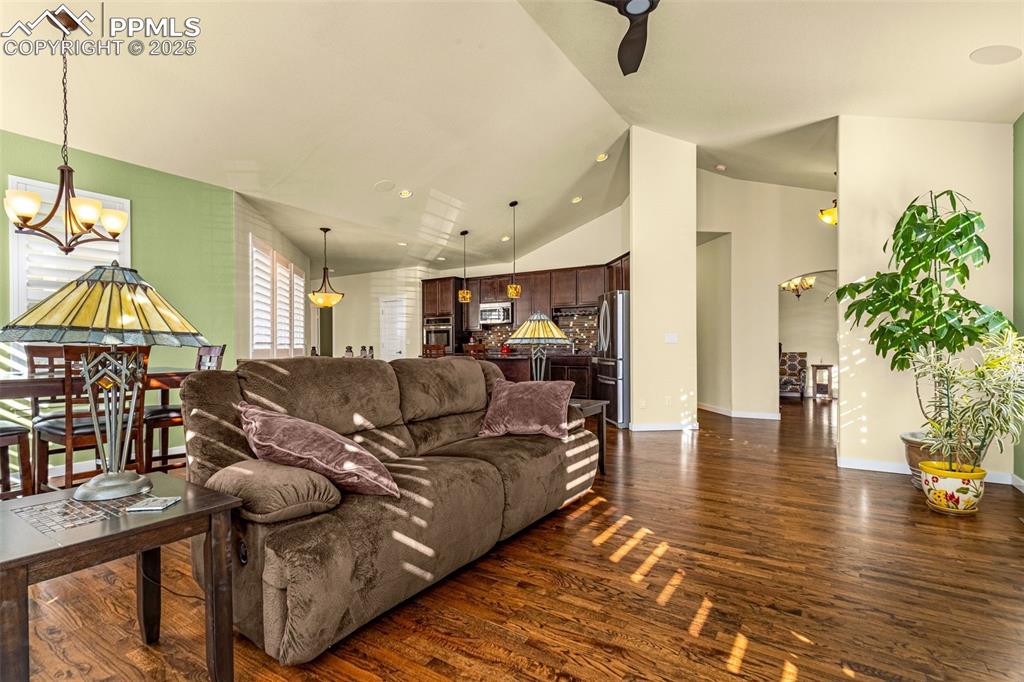
Kitchen featuring dark hardwood flooring, vaulted ceiling, stainless steel appliances, tasteful backsplash, and a center island
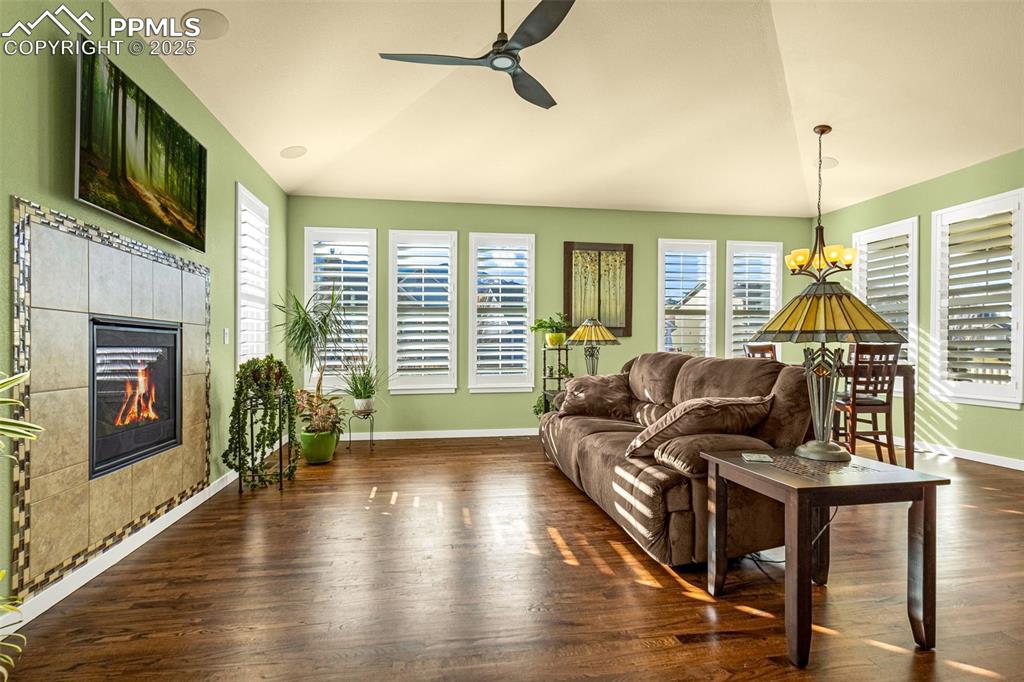
Kitchen featuring decorative backsplash, stainless steel fridge, dark stone countertops, a kitchen breakfast bar, and dark brown cabinetry
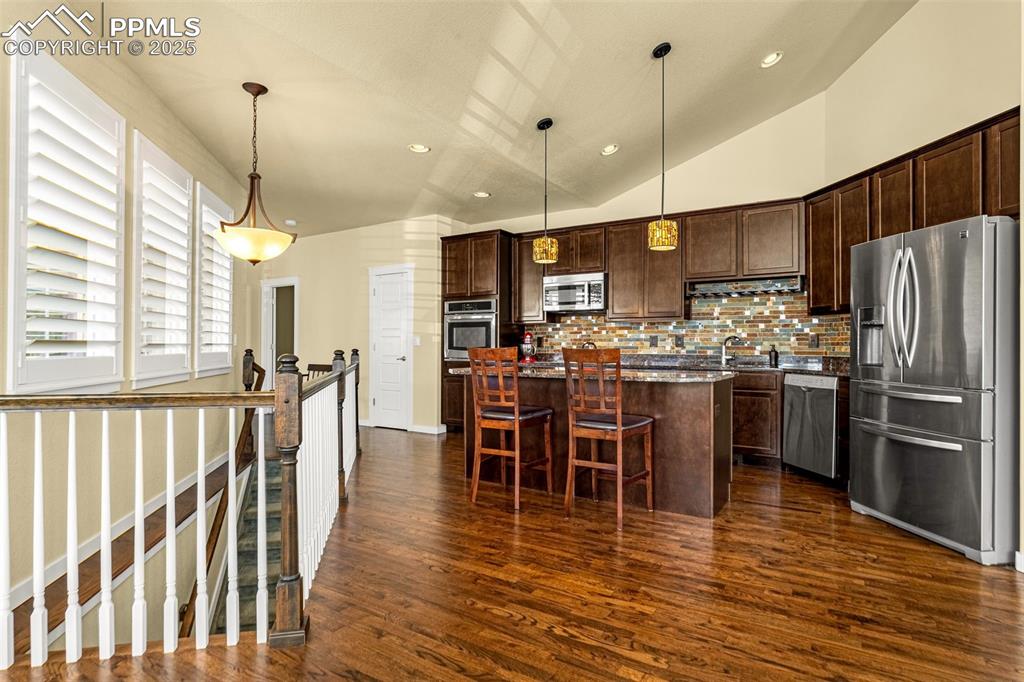
Kitchen with a kitchen bar, tasteful backsplash, dark stone countertops, dark brown cabinetry, and stainless steel appliances
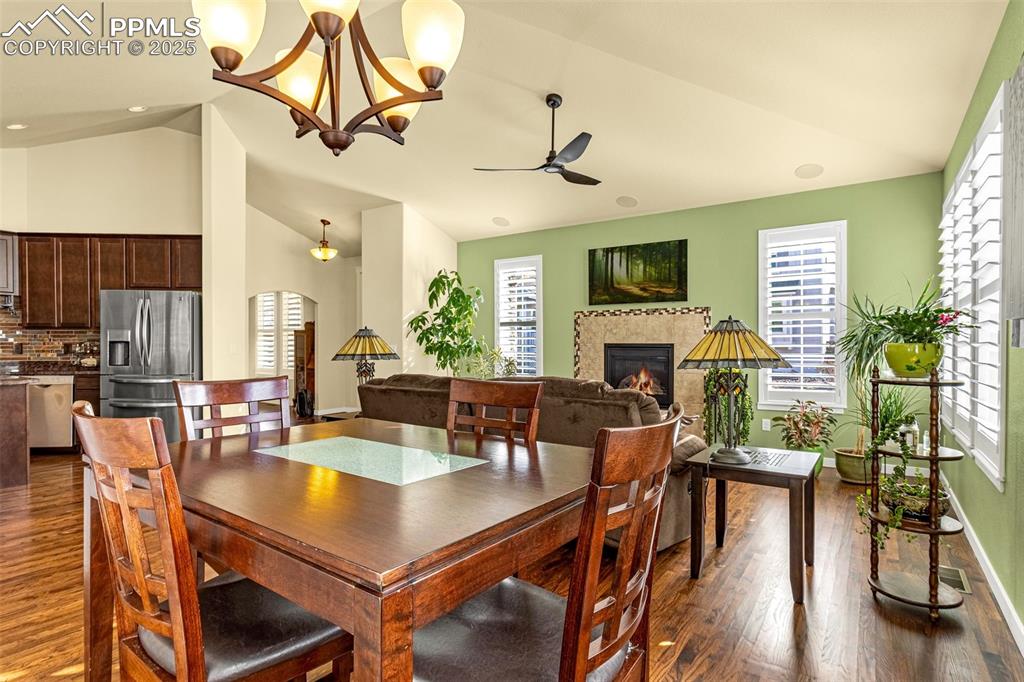
Kitchen with stainless steel dishwasher, tasteful backsplash, black electric stovetop, dark brown cabinets, and dark stone countertops
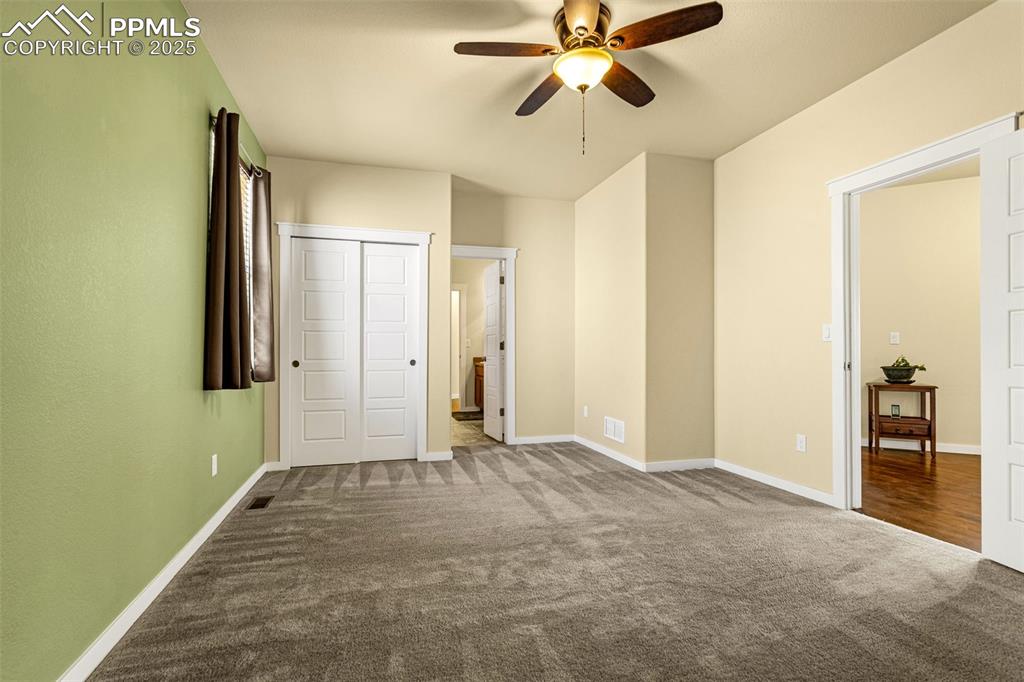
Dining space with vaulted ceiling, a chandelier, dark hardwood flooring, and recessed lighting
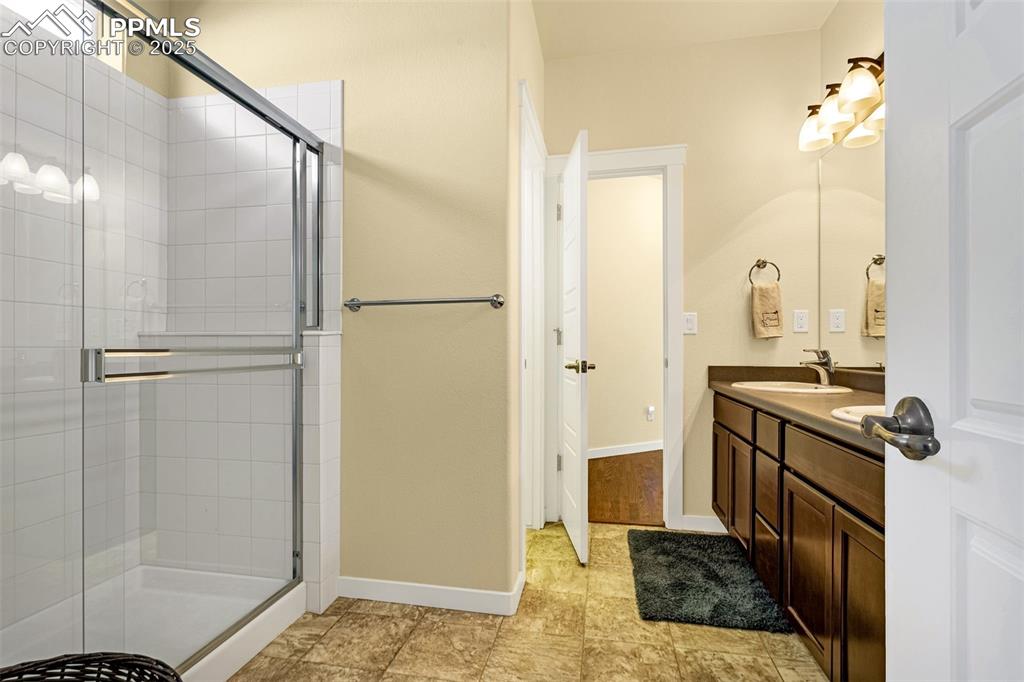
Living room with lofted ceiling, a fireplace, real hardwood finished floors, and ceiling fan
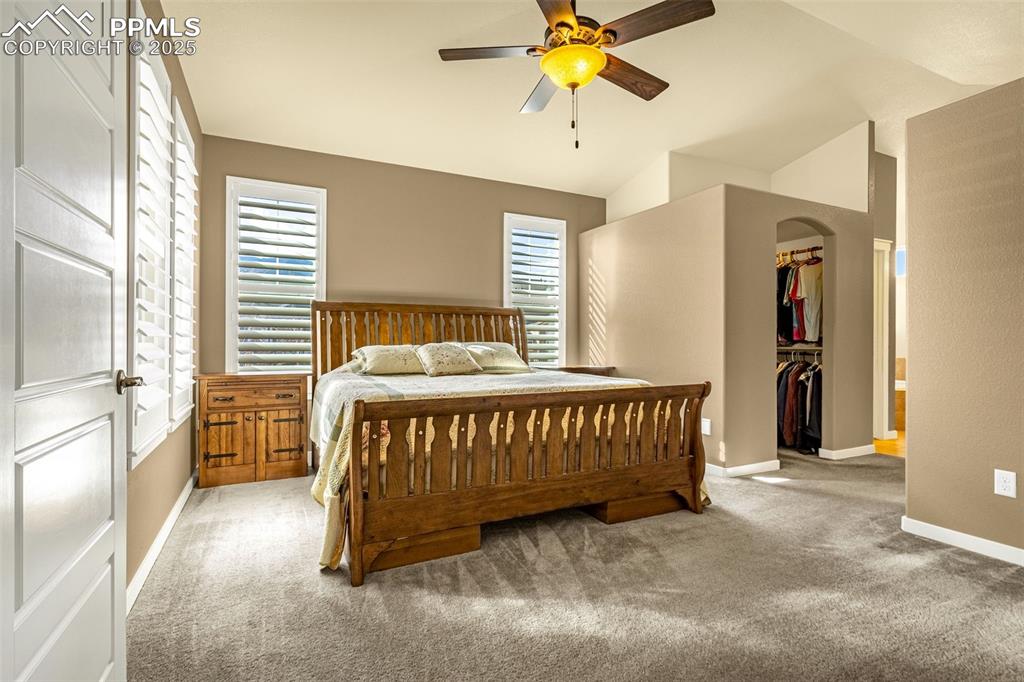
Office area featuring dark hardwood flooring, lofted ceiling, and a chandelier
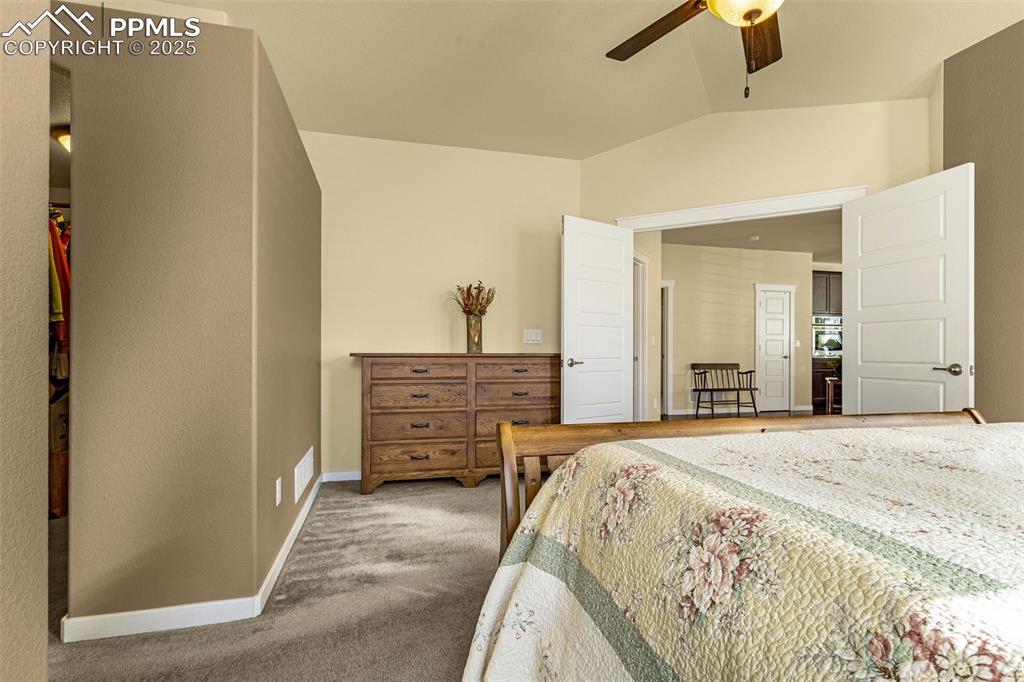
Bedroom with carpet flooring and a ceiling fan
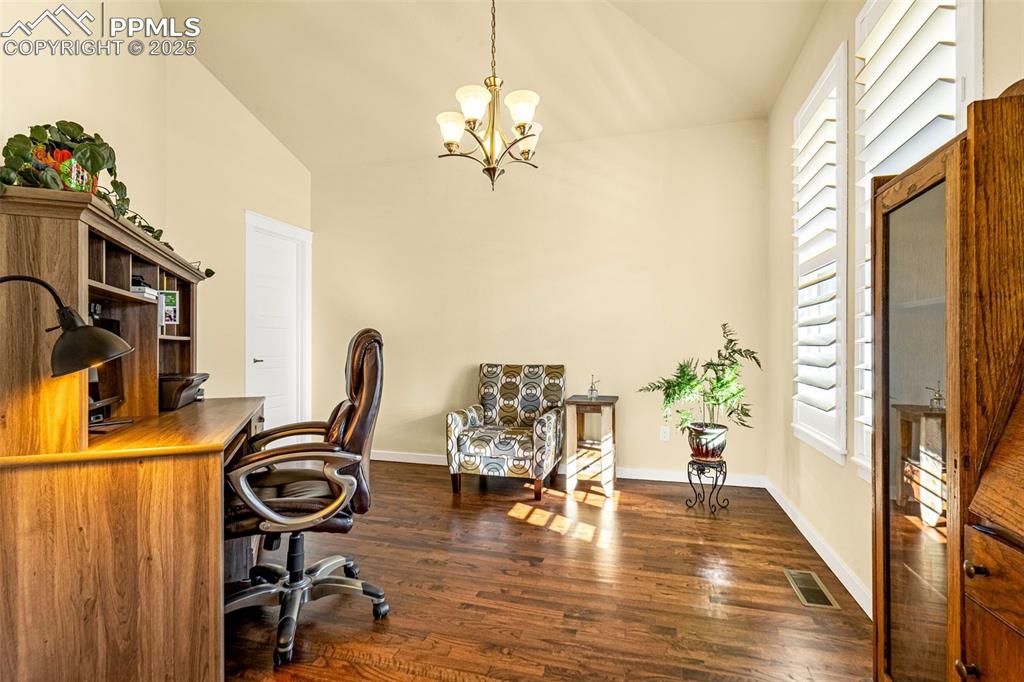
Bedroom with a closet, carpet flooring, a ceiling fan, and ensuite bathroom
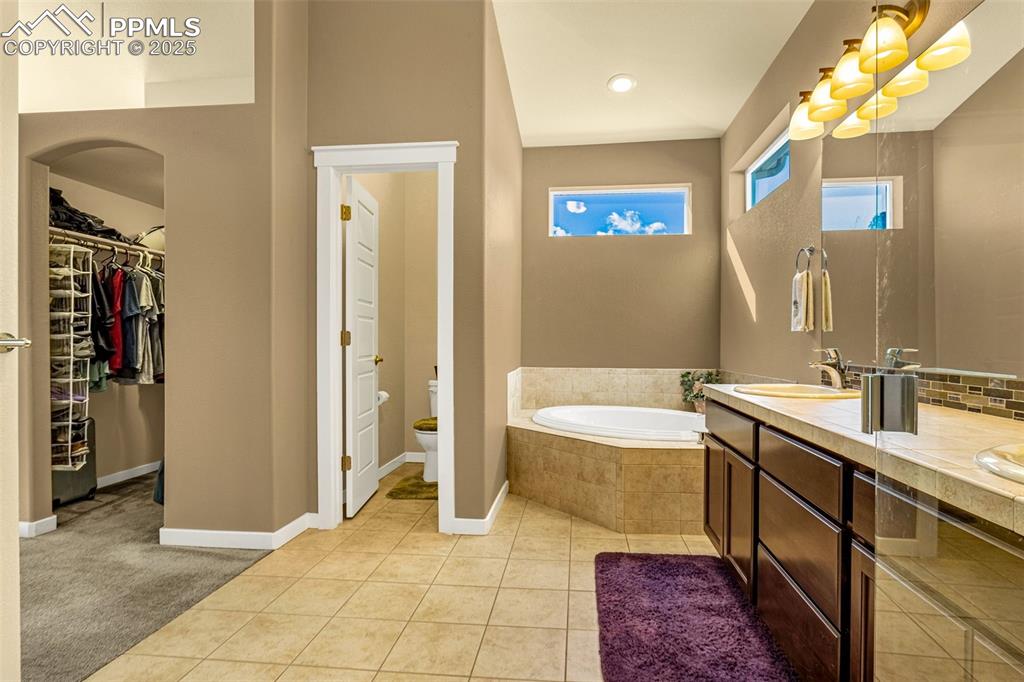
Ensuite bathroom with a stall shower, double vanity, and ceiling fan
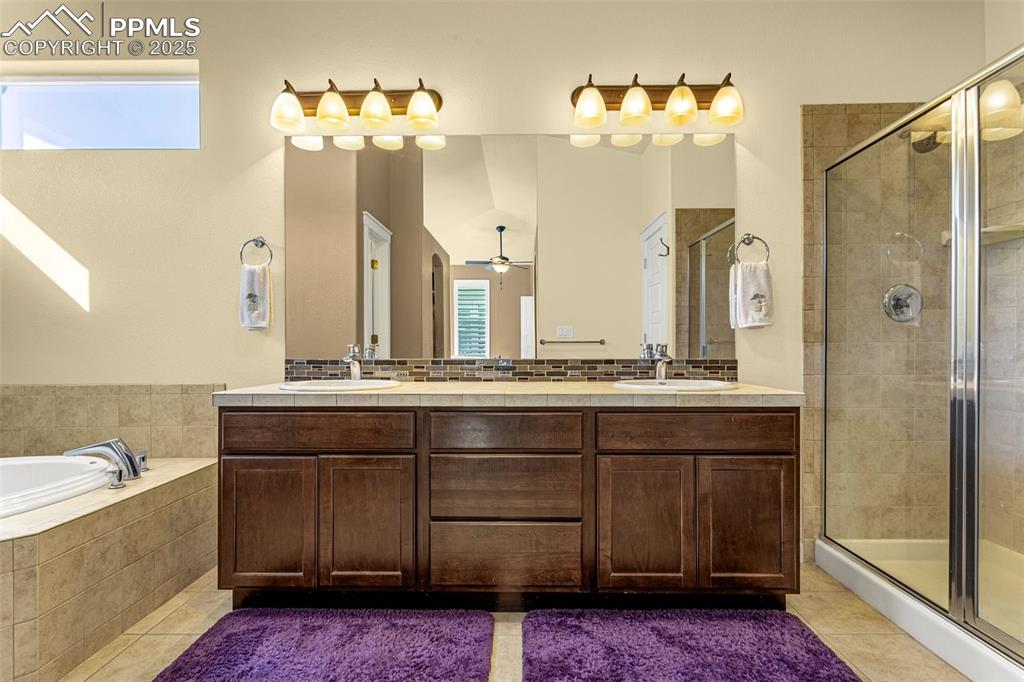
Bathroom with a stall shower, a textured wall, and double vanity
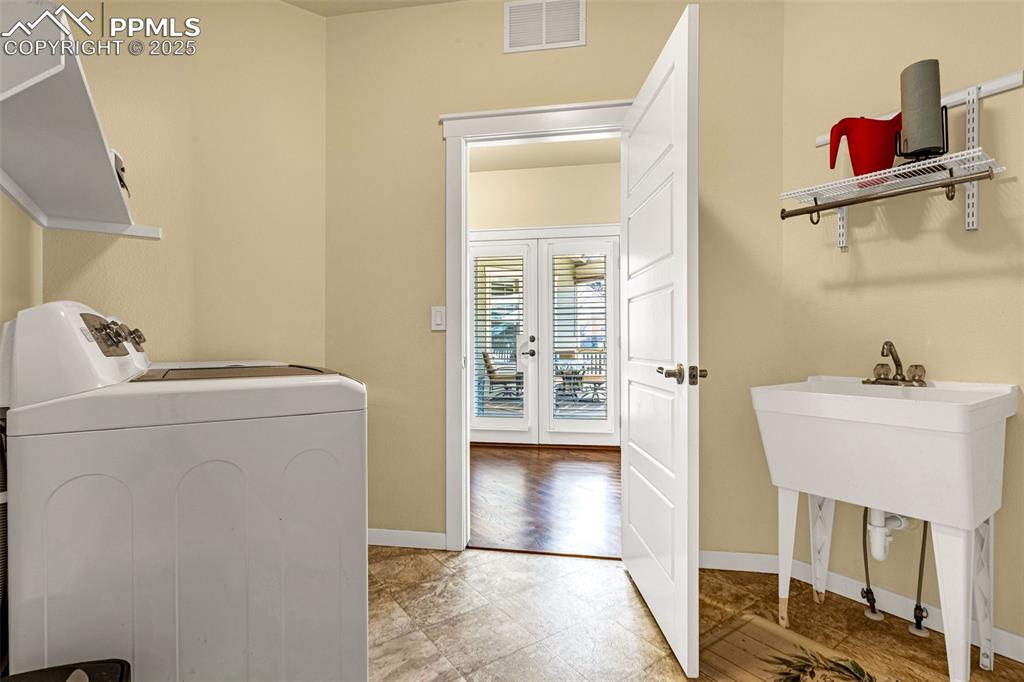
Bathroom featuring double vanity and a shower stall
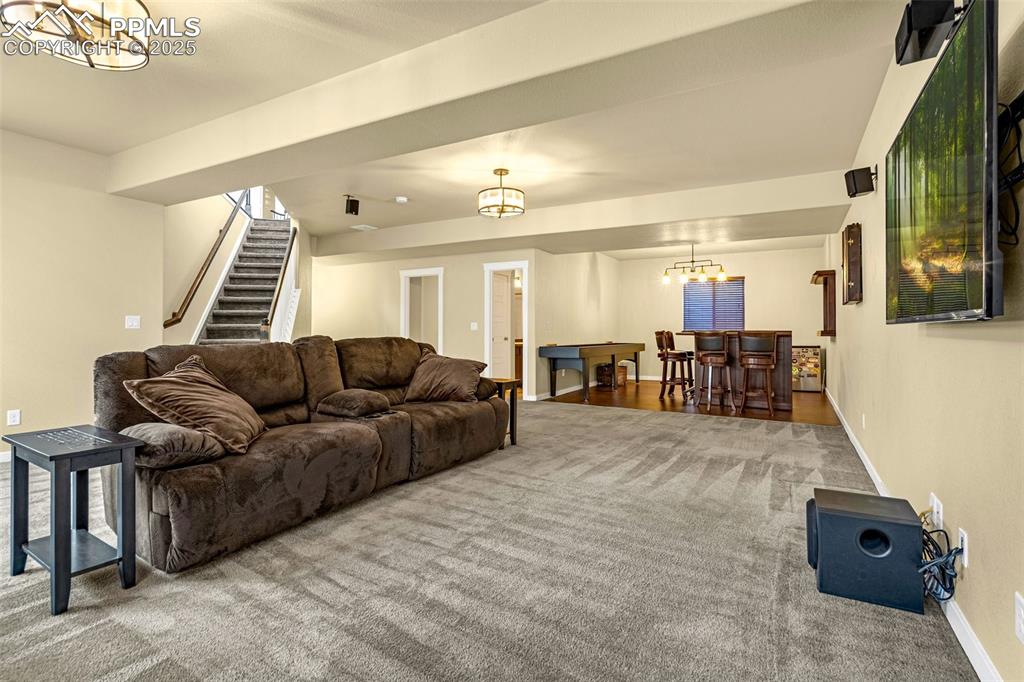
Hall featuring dark hardwood flooring
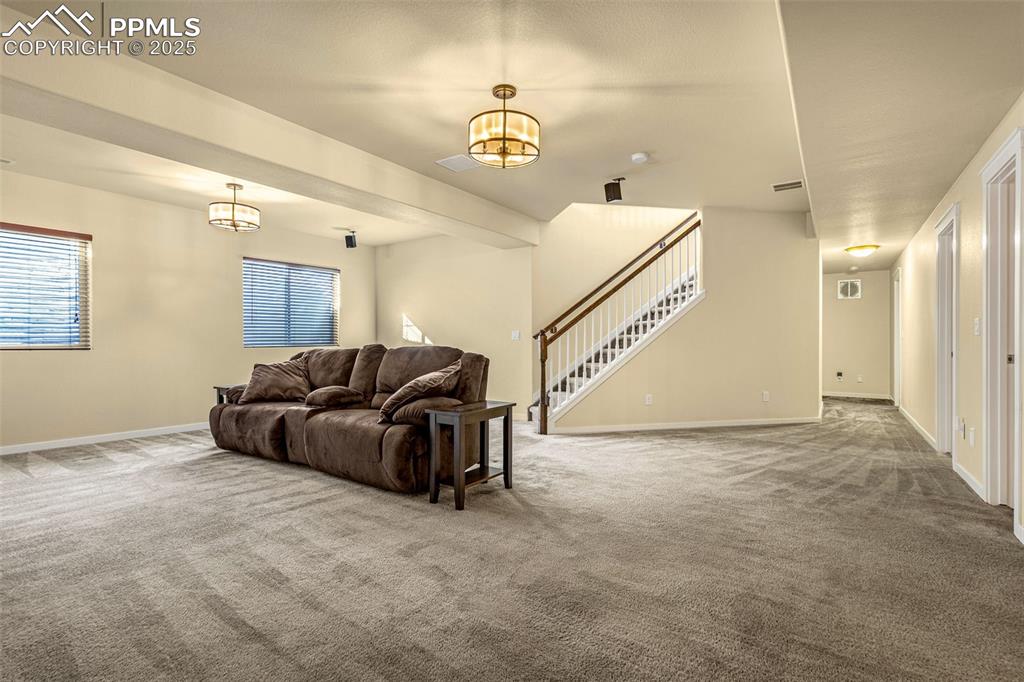
Laundry room with baseboards and french doors
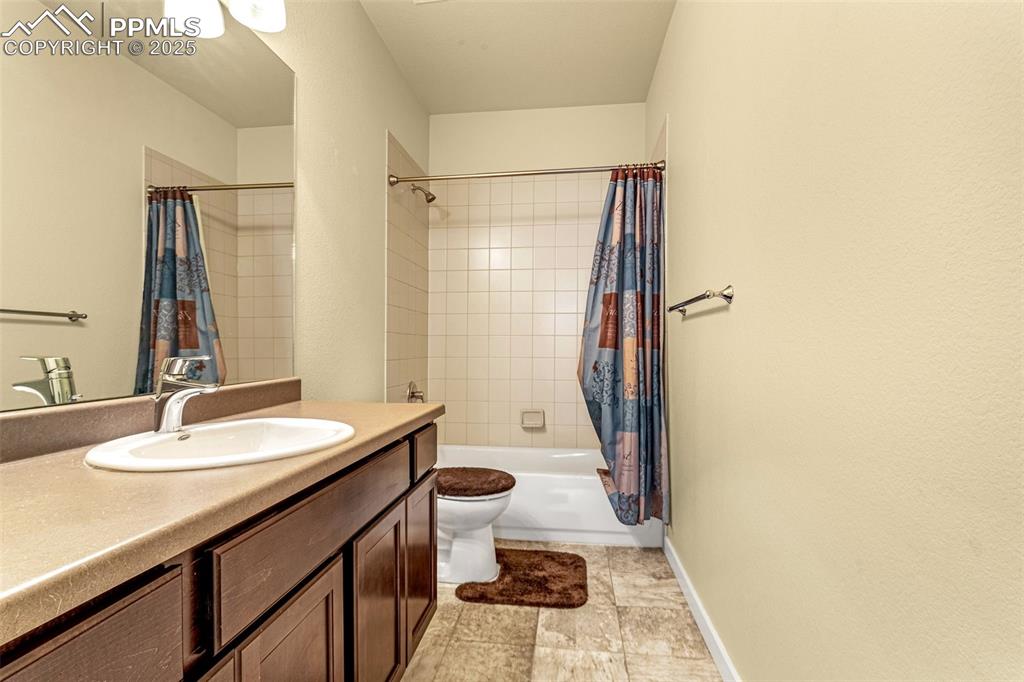
Carpeted living room with bar area
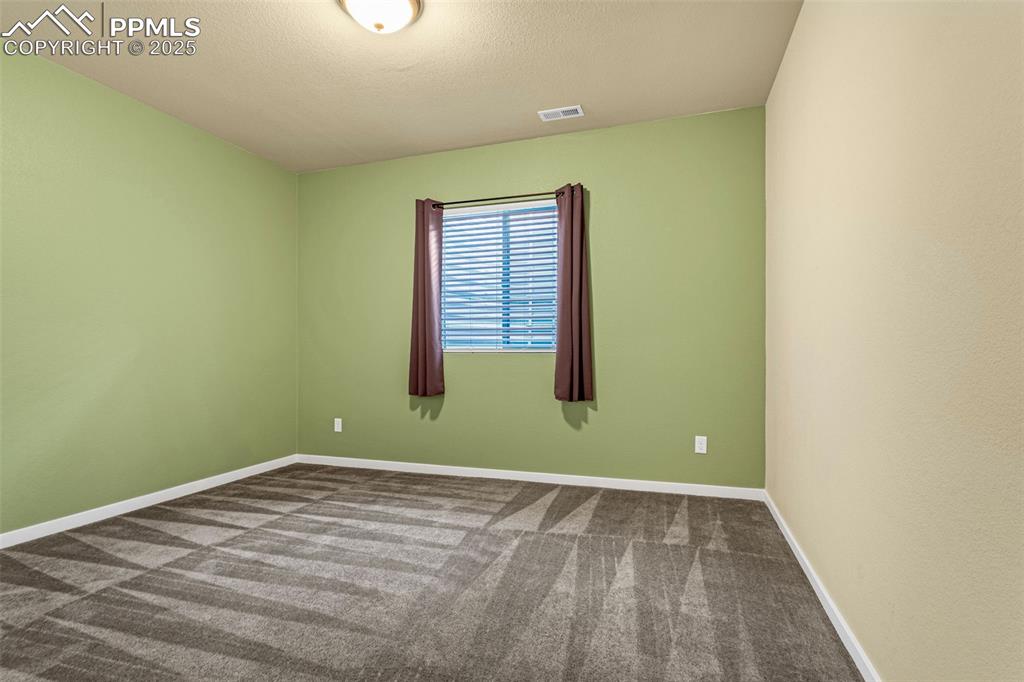
Living room featuring carpet flooring
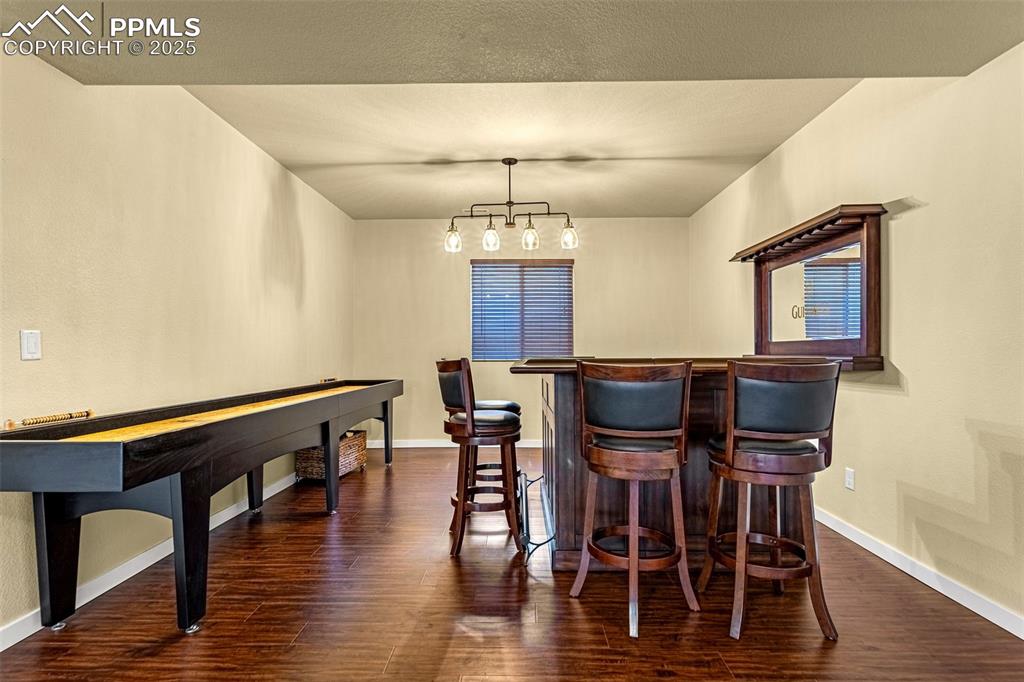
Full bathroom featuring vanity, toilet, and shower / bath combo with shower curtain
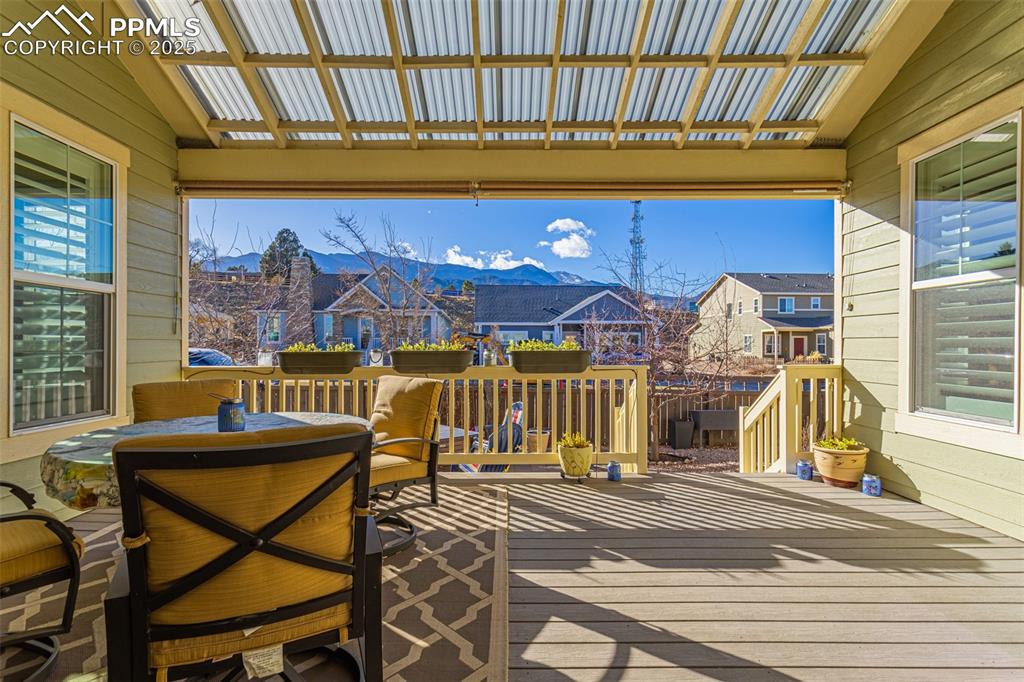
Bedroom featuring carpet flooring, ceiling fan, vaulted ceiling, and arched walkways
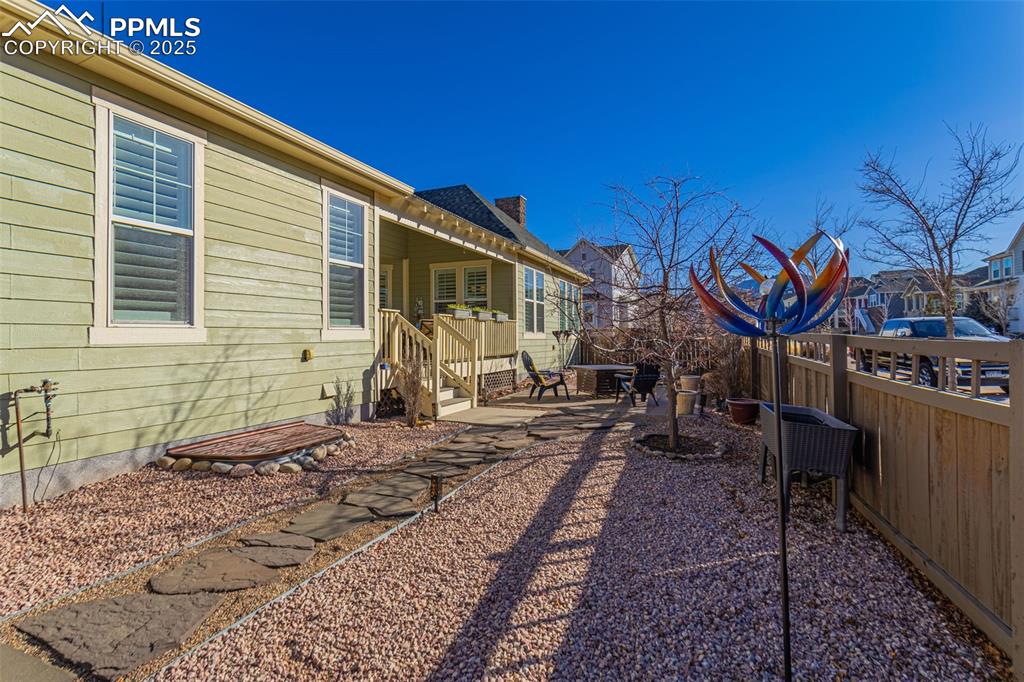
Bedroom with carpet flooring, vaulted ceiling, a ceiling fan, washing machine and clothes dryer, and ensuite bath
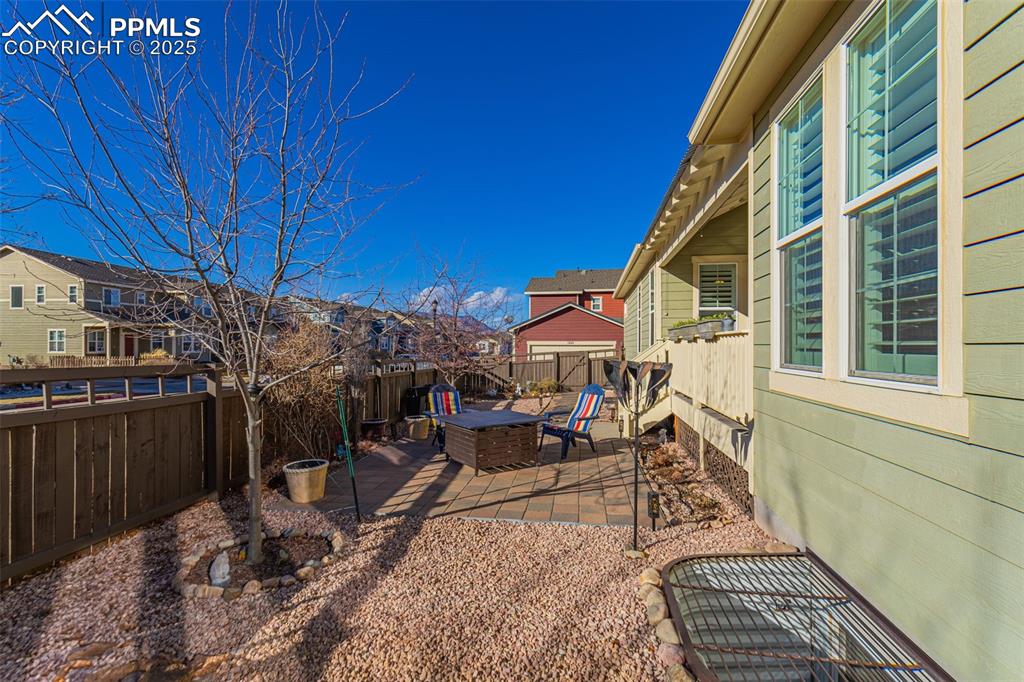
Carpeted empty room with a textured ceiling
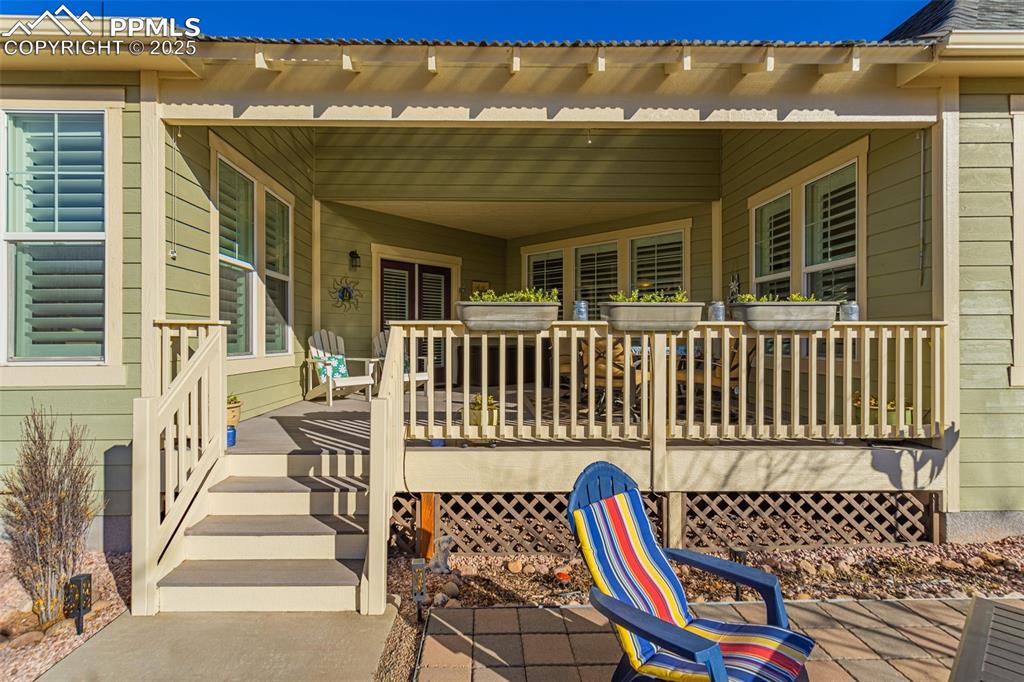
Full bath featuring light tile patterned flooring, double vanity, a shower stall, a ceiling fan, and recessed lighting
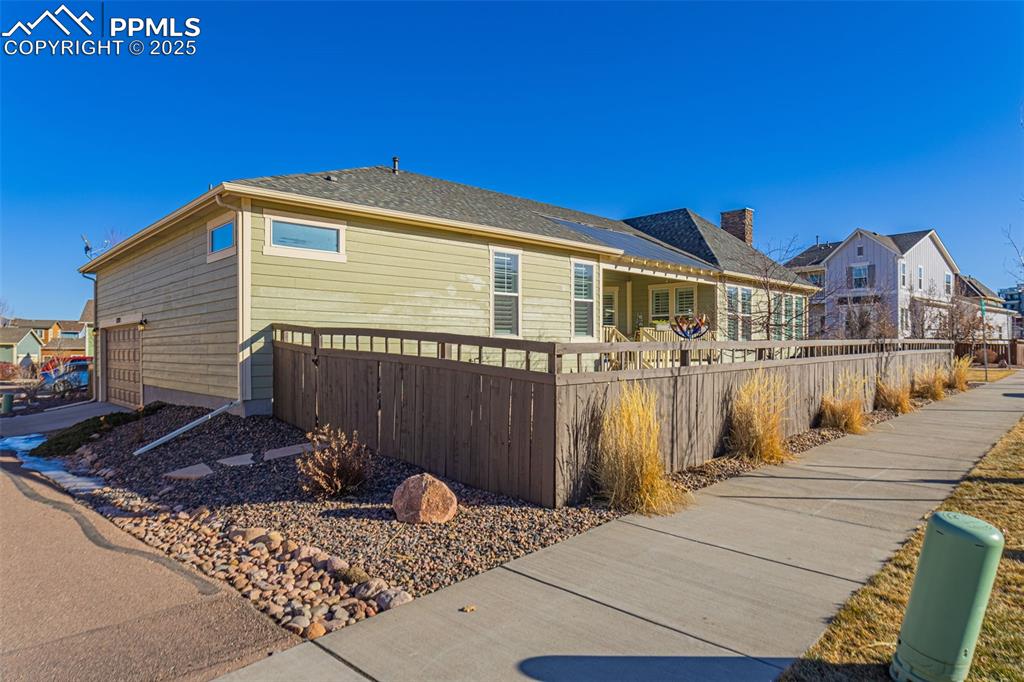
Full bathroom featuring a shower stall, double vanity, a bath, and healthy amount of natural light
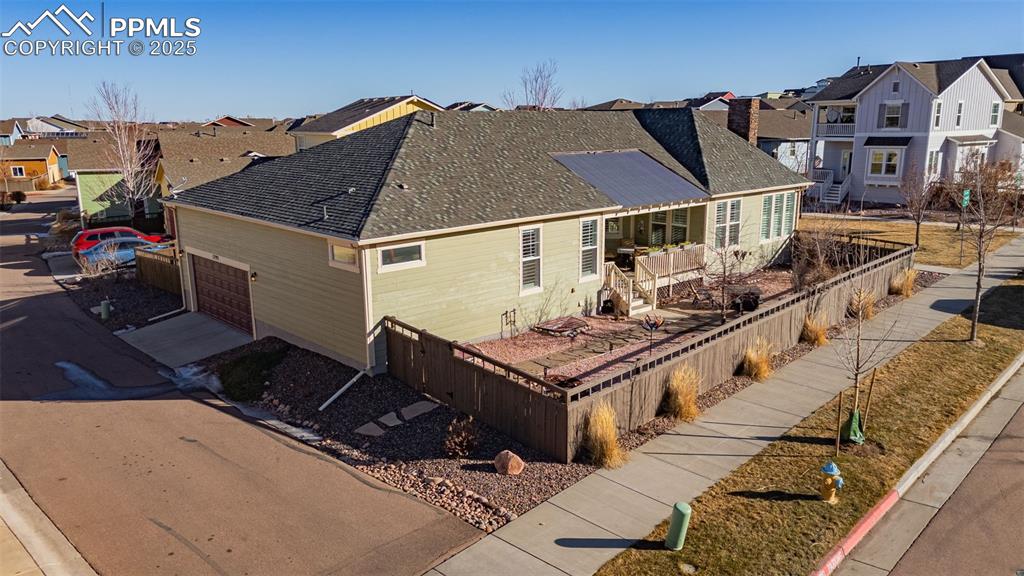
Bathroom with light tile patterned floors, double vanity, a shower stall, recessed lighting, and a spacious closet
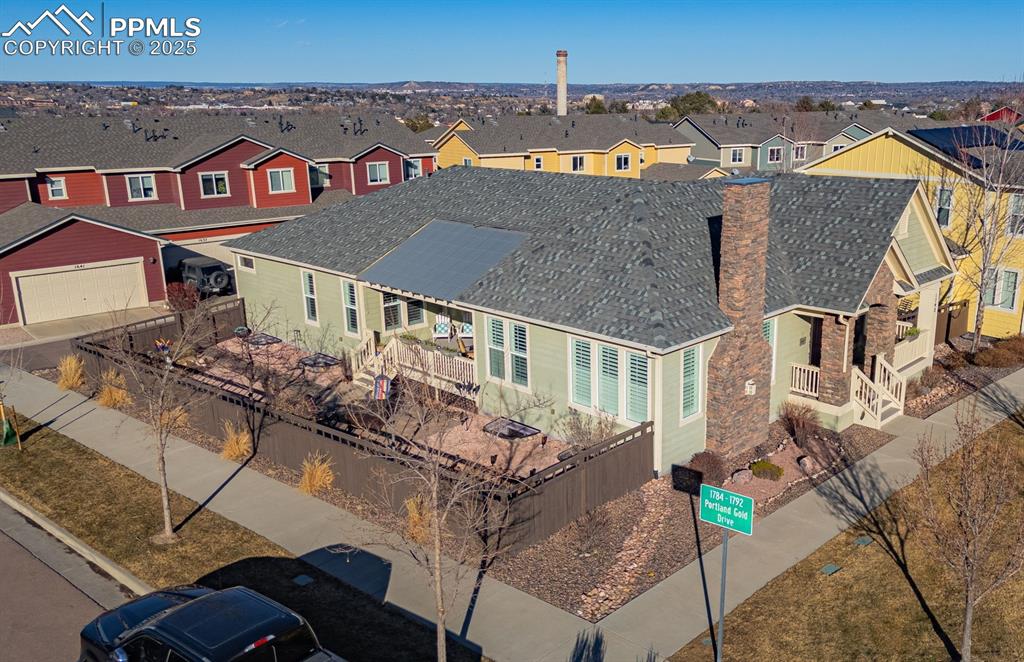
Full bath with a textured wall, a garden tub, and vanity
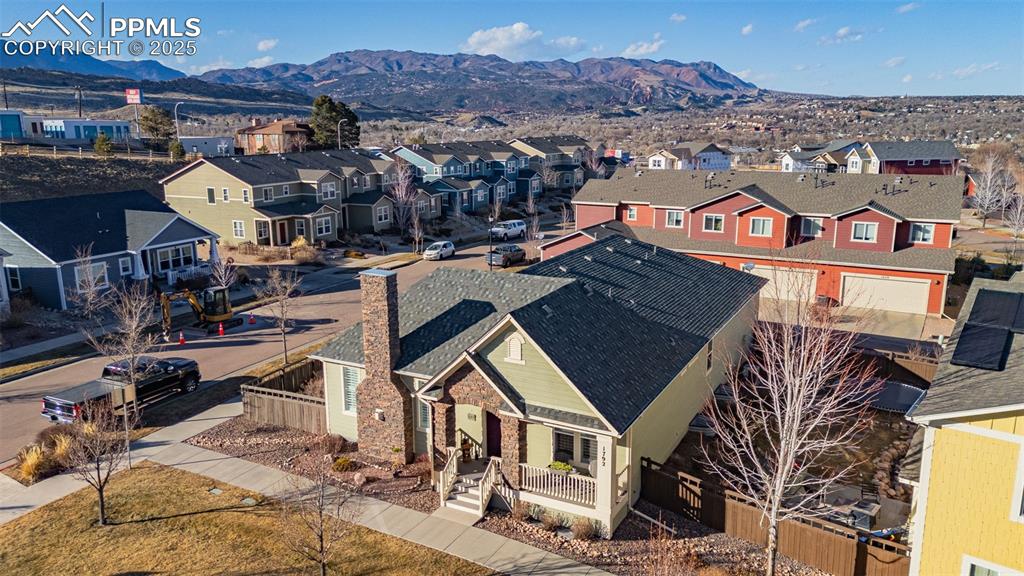
Bar with hanging light fixtures, dark hardwood flooring, and an inviting chandelier
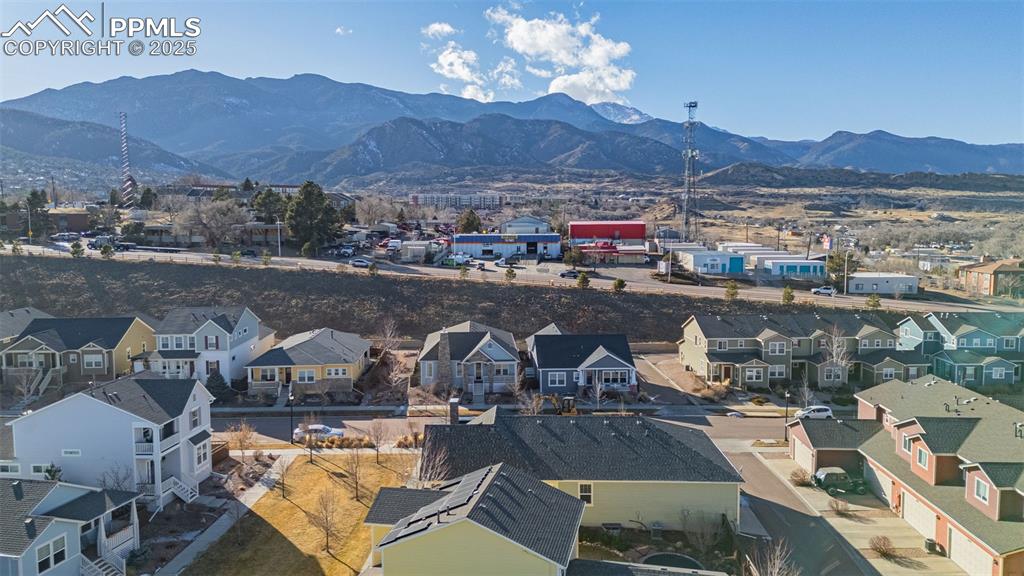
View of deck
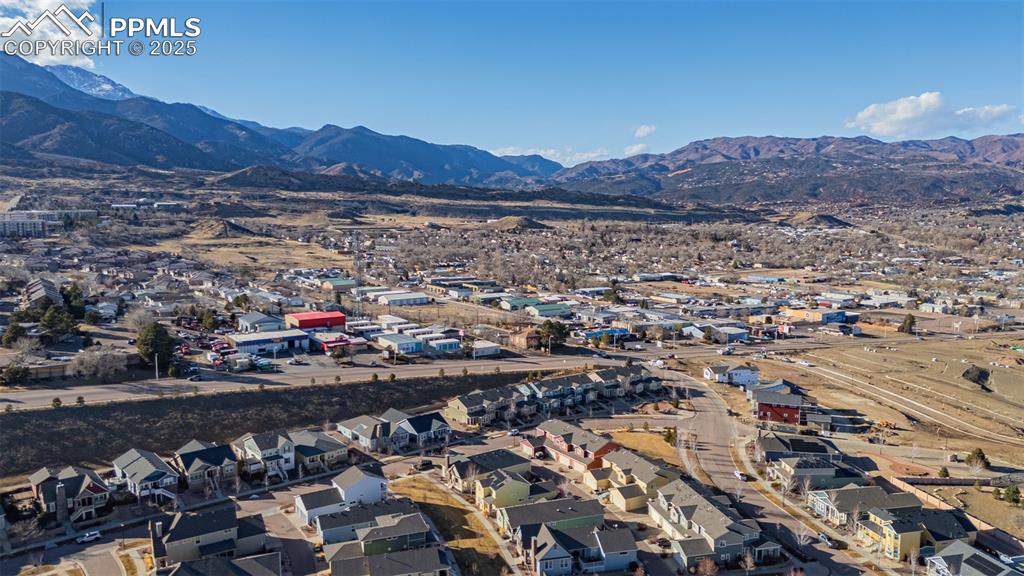
Fenced backyard with a patio area
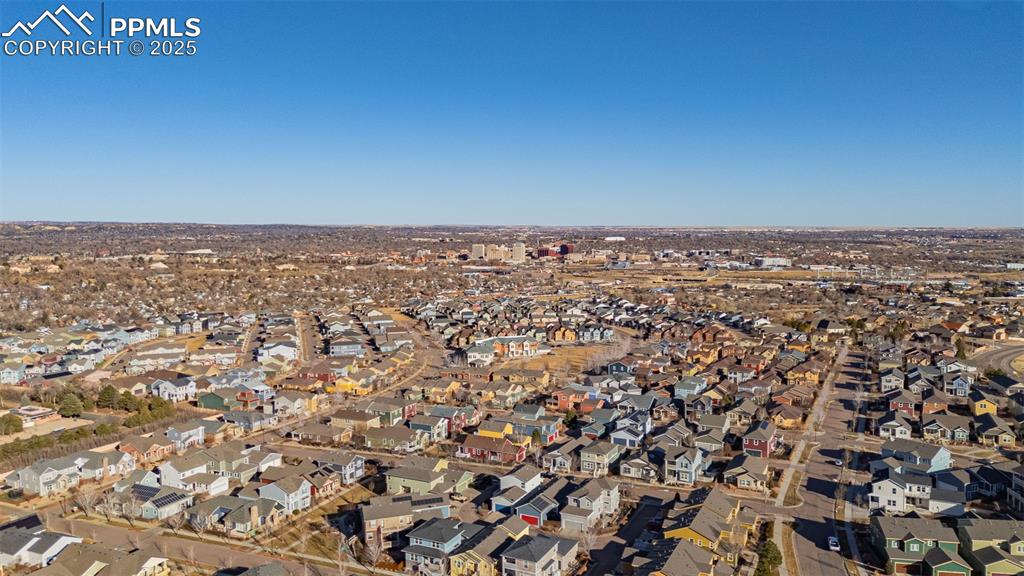
Fenced backyard featuring a residential view
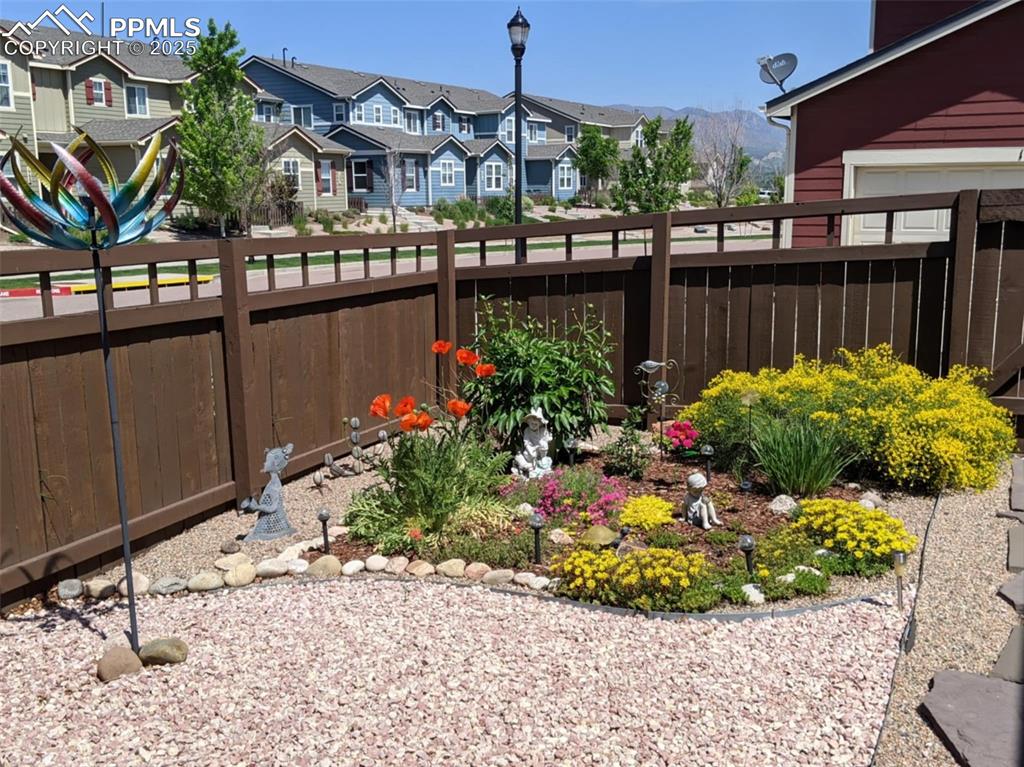
View of property exterior
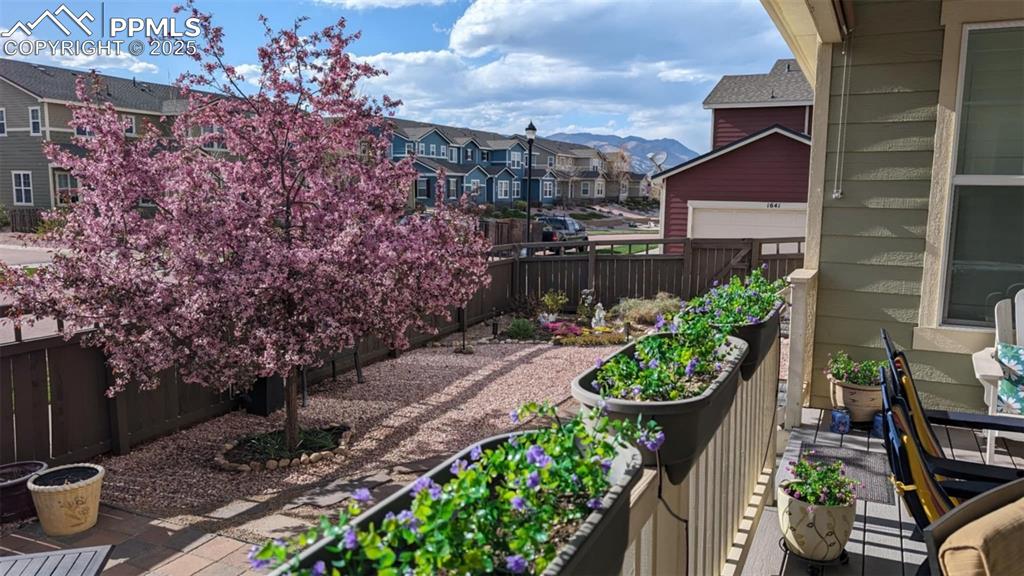
View of yard featuring a residential view and a mountain view
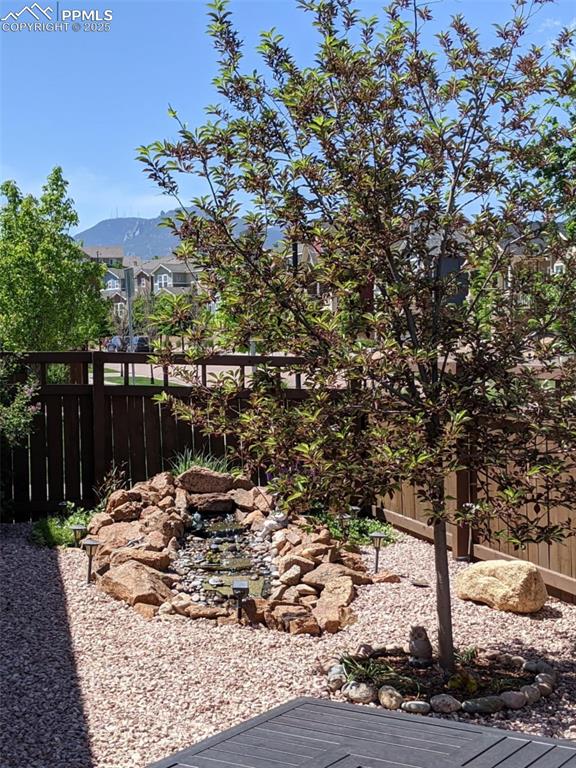
Other
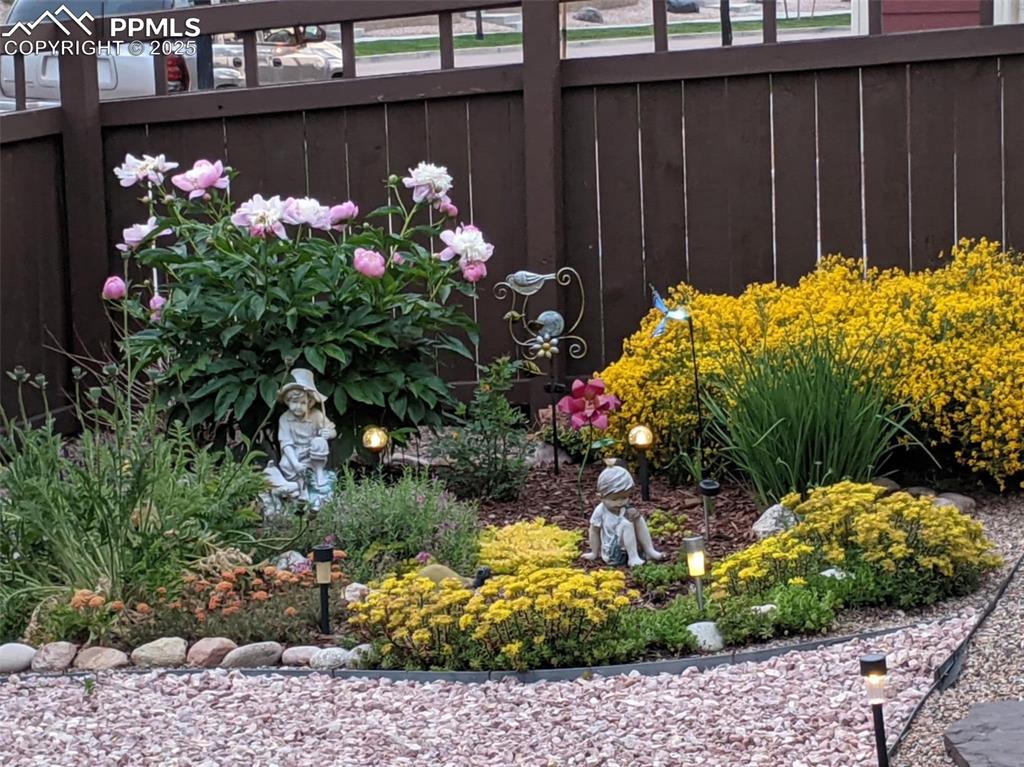
View of yard with a mountain view
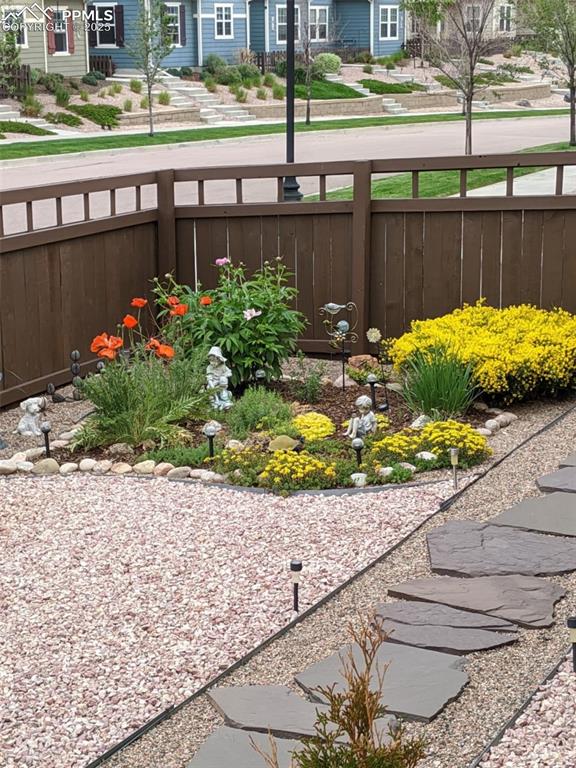
View of yard
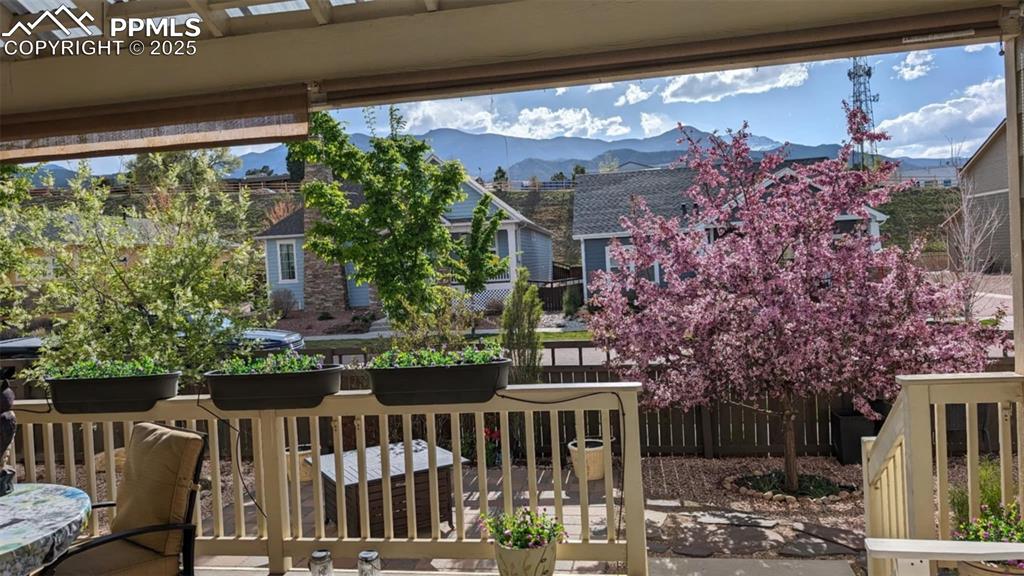
View of yard
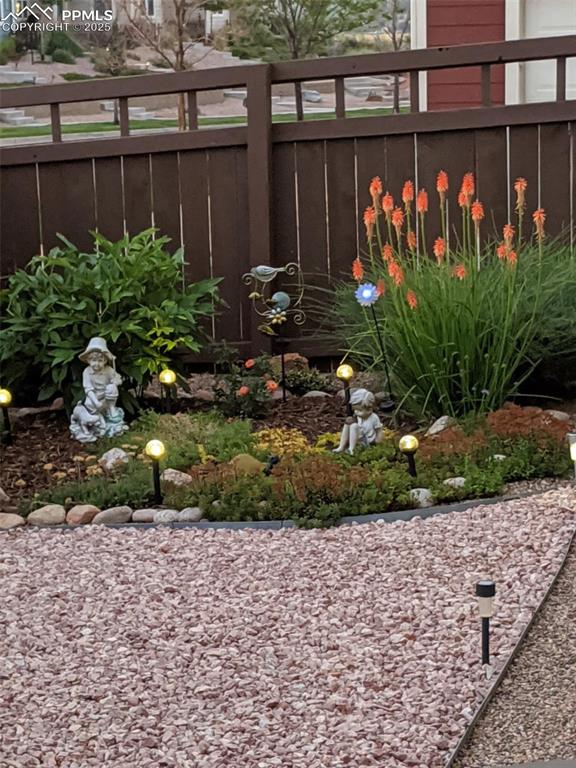
Other
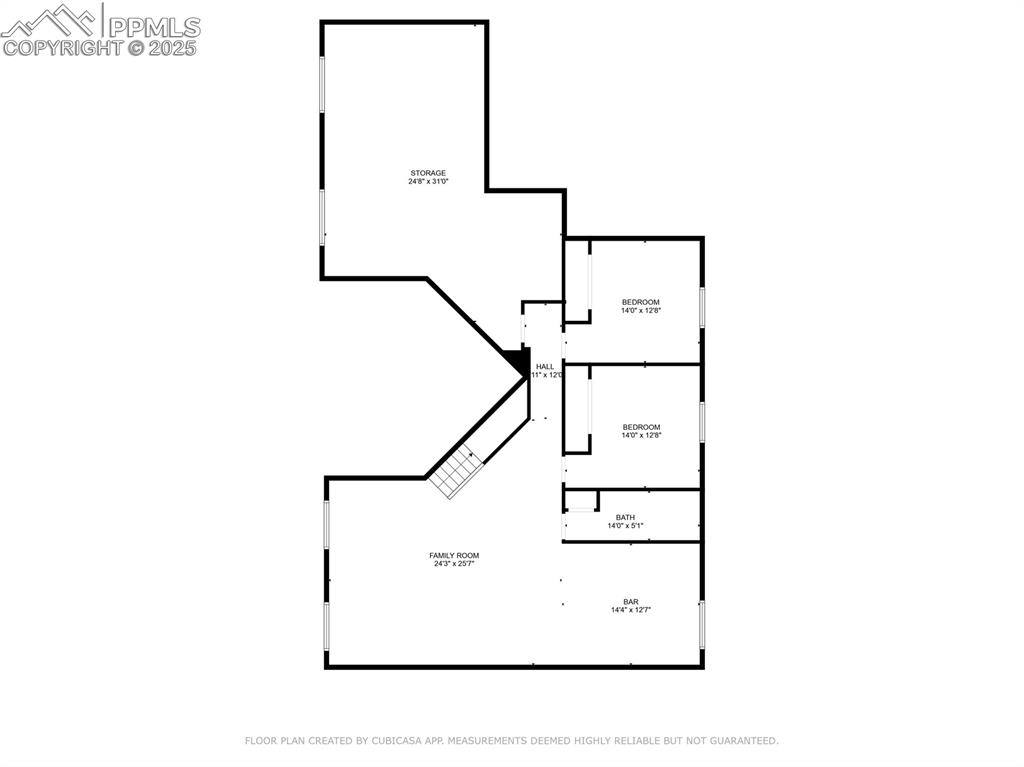
View of yard
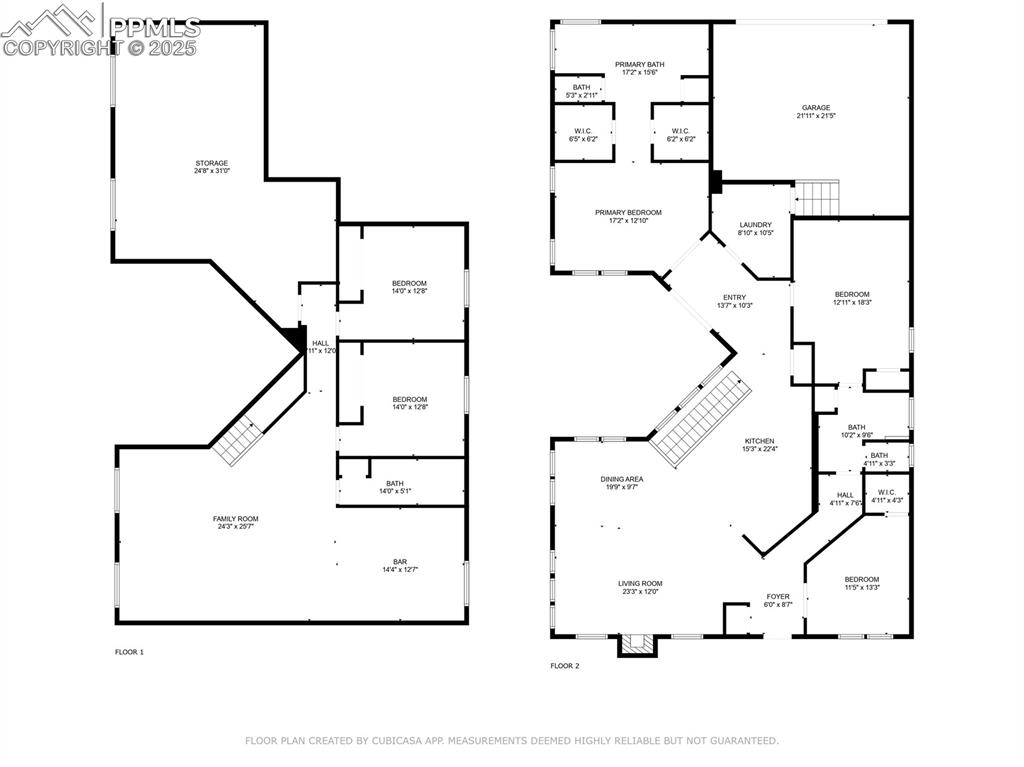
View of rear view of property
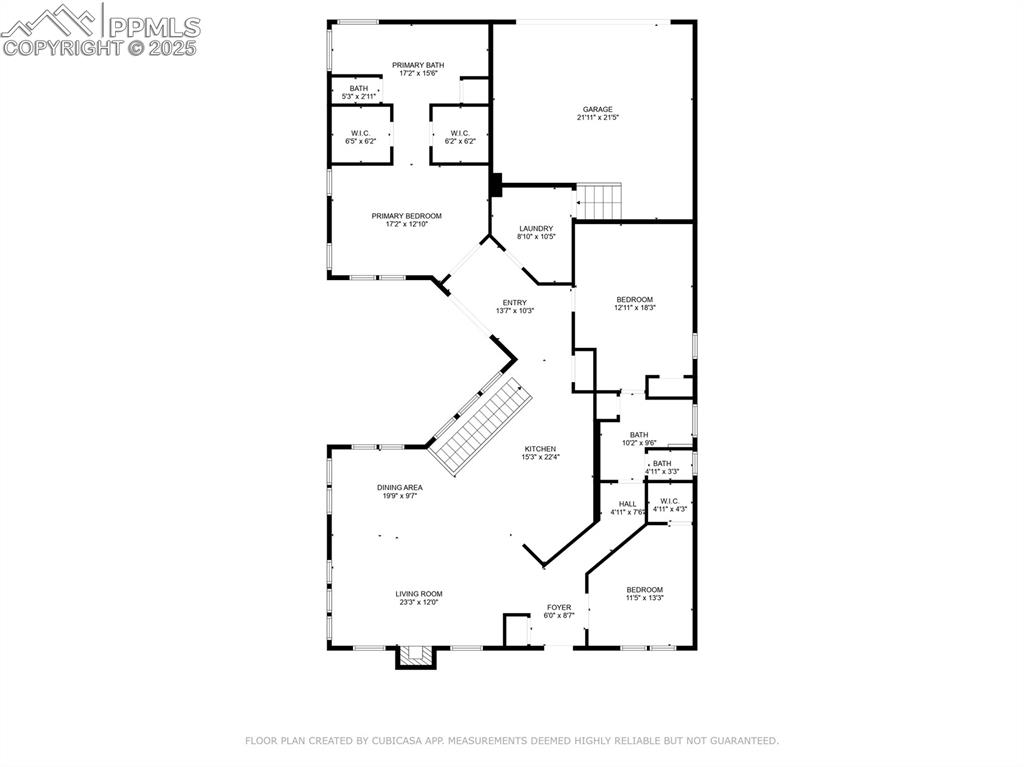
Bird's eye view
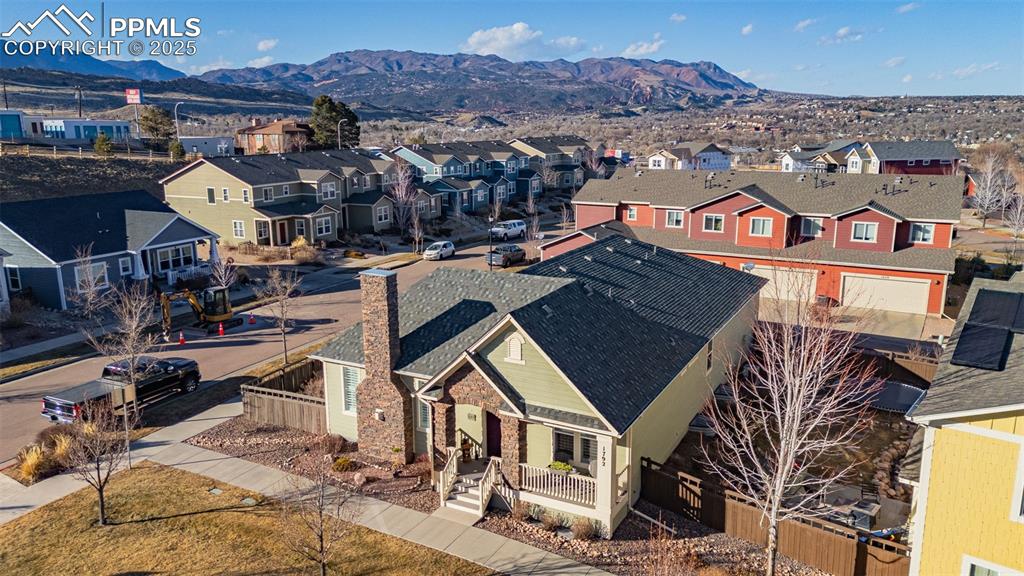
Drone / aerial view with a mountain view
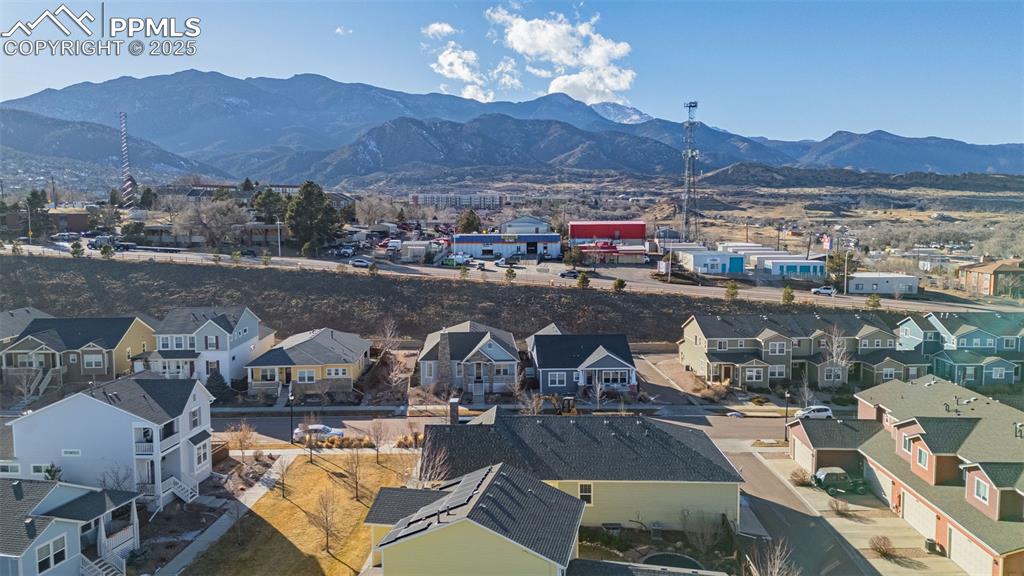
Birds eye view of property featuring a mountain view
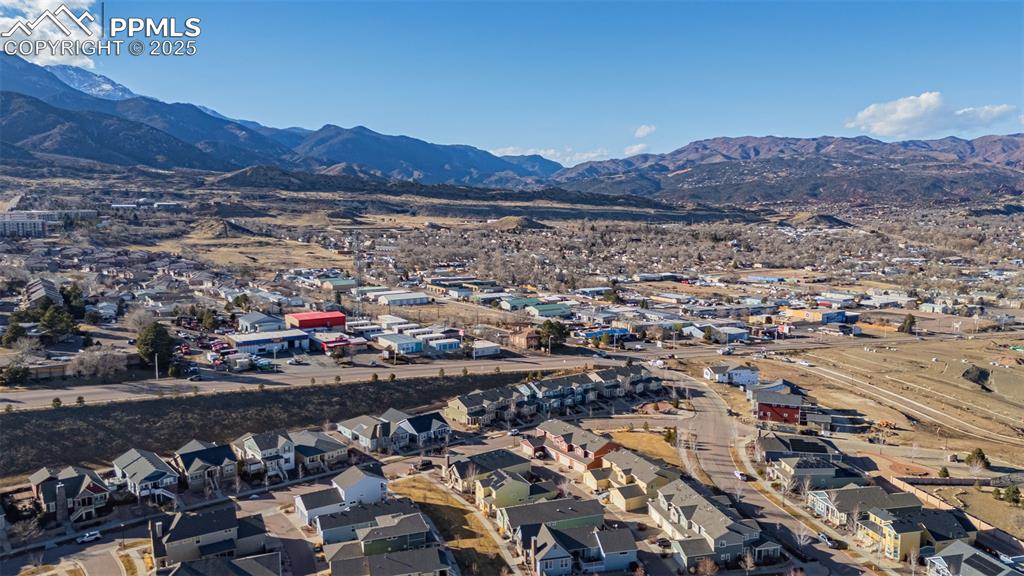
Bird's eye view featuring a mountain view

Bird's eye view
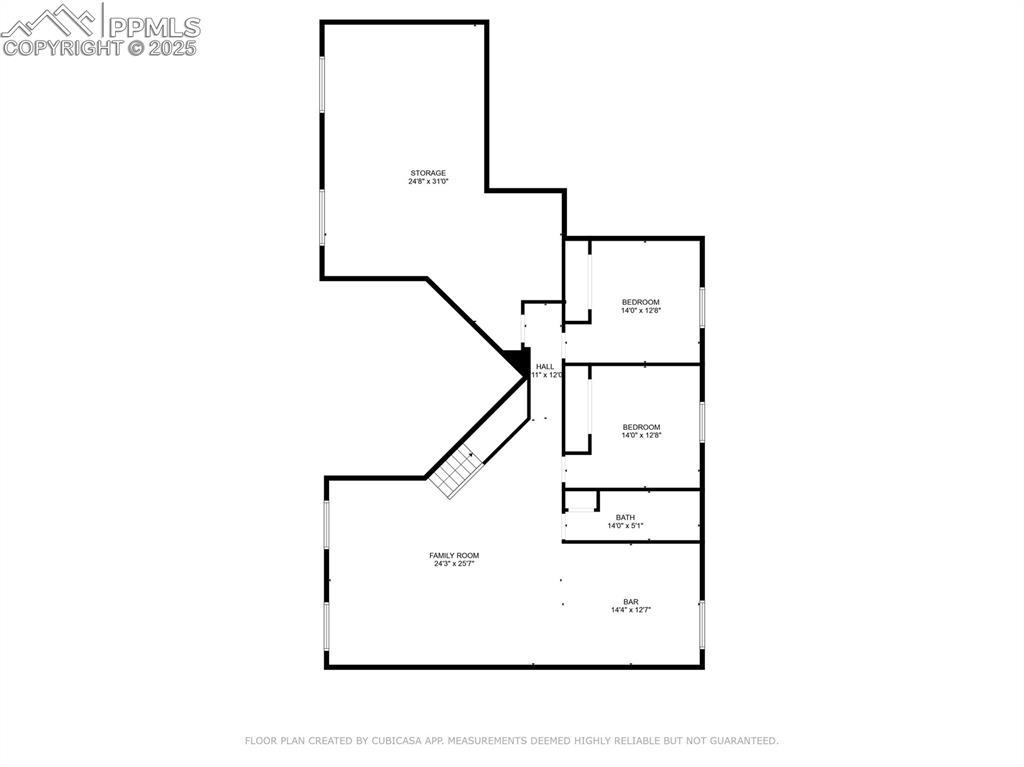
Plan

Plan
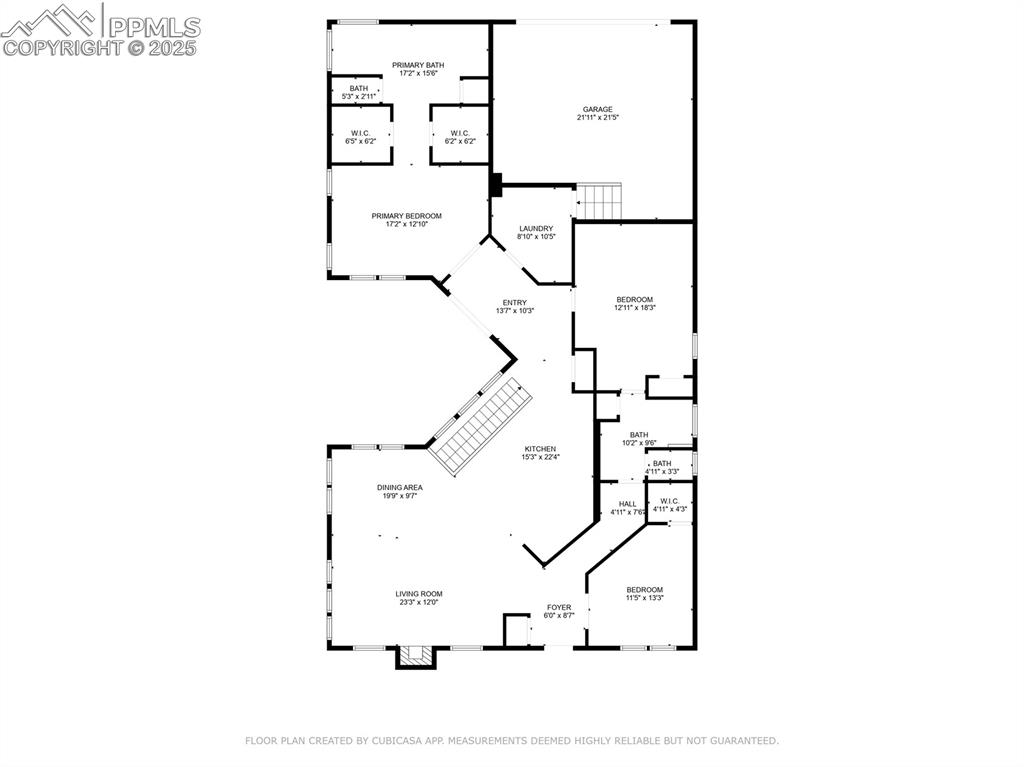
Floor plan
Disclaimer: The real estate listing information and related content displayed on this site is provided exclusively for consumers’ personal, non-commercial use and may not be used for any purpose other than to identify prospective properties consumers may be interested in purchasing.