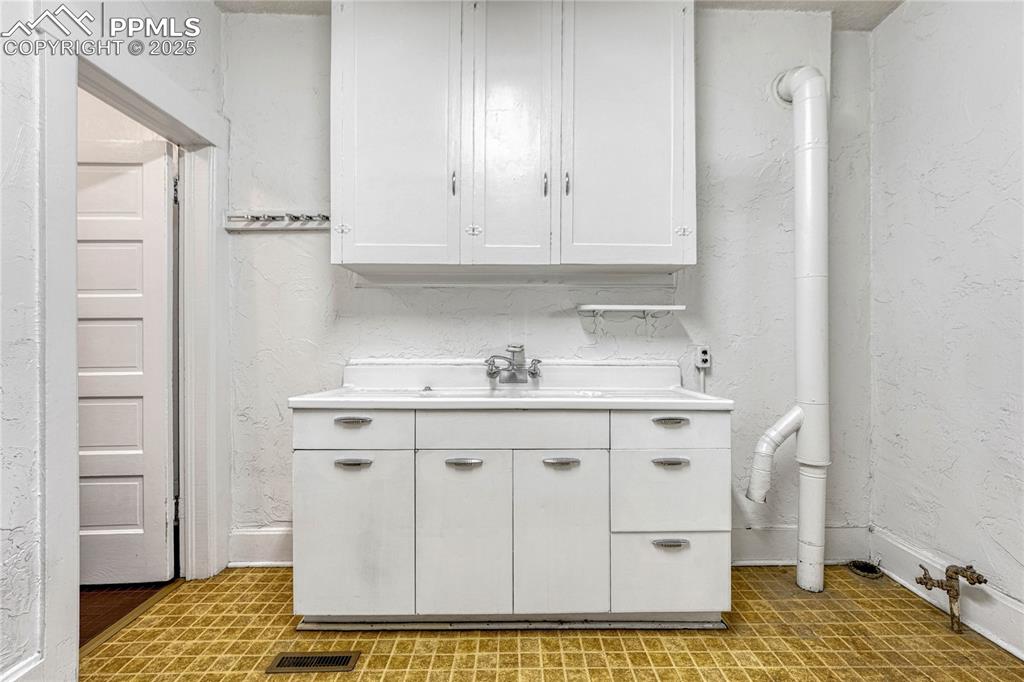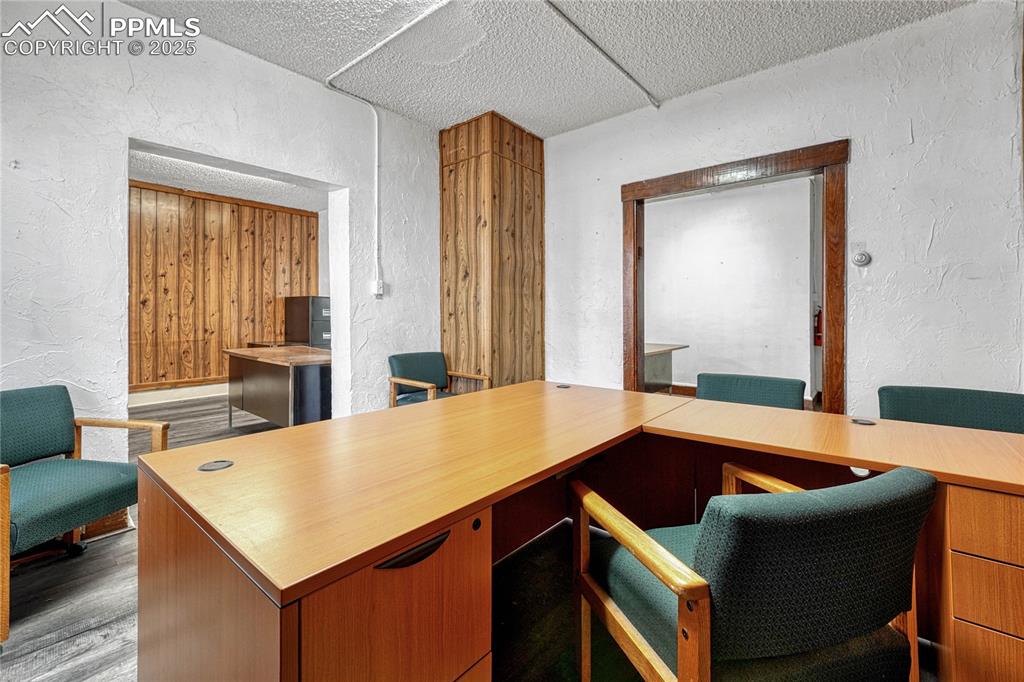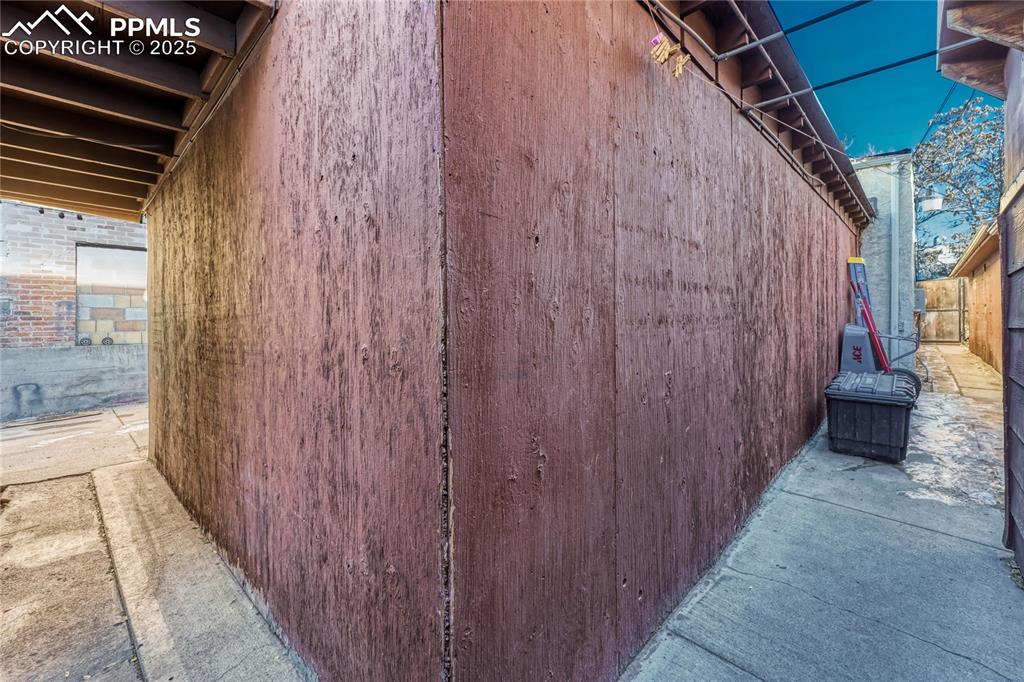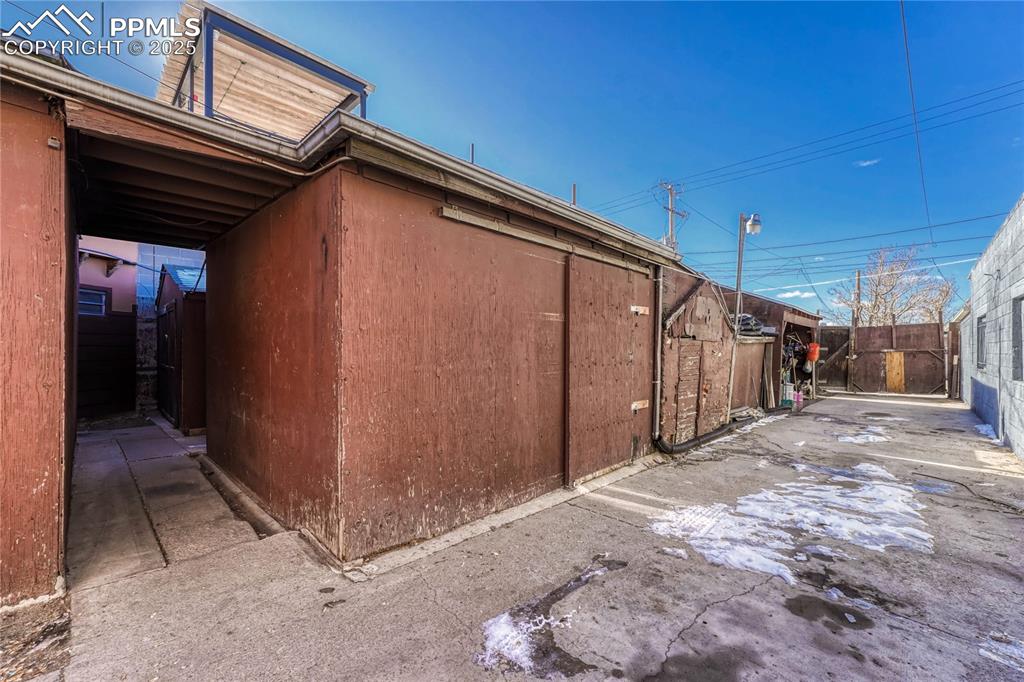351-353 N Santa Fe Drive, Denver, CO, 80223

View of front facade

View of property entrance

View of entrance to property

Floor plan

Plan

Floor plan

Kitchen featuring light wood-type flooring, a textured ceiling, and wood walls

Unfurnished office featuring wooden walls, dark hardwood / wood-style floors, and a textured ceiling

Office featuring wooden walls, a textured ceiling, and light wood-type flooring

Unfurnished room with hardwood / wood-style flooring, cooling unit, a textured ceiling, and wood walls

Empty room with dark wood-type flooring, wooden walls, and a textured ceiling

Office featuring dark hardwood / wood-style floors and a textured ceiling

Unfurnished office featuring cooling unit, wood-type flooring, and a textured ceiling

Unfurnished office with cooling unit, hardwood / wood-style floors, wooden walls, and a textured ceiling

Kitchen featuring white cabinetry, sink, and a textured ceiling

Other

Kitchen featuring sink and white cabinets

Bathroom with tile patterned floors, toilet, and a washtub

Office area featuring dark hardwood / wood-style flooring, cooling unit, a textured ceiling, and wood walls

Home office with hardwood / wood-style floors, a textured ceiling, and wood walls

Home office with light hardwood / wood-style flooring and a textured ceiling

Home office with dark hardwood / wood-style flooring, wooden walls, and a textured ceiling

Spare room with cooling unit, wooden walls, dark hardwood / wood-style flooring, and a textured ceiling

Unfurnished office with dark wood-type flooring, cooling unit, a textured ceiling, and wood walls

Home office with built in desk, wood walls, a textured ceiling, and light wood-type flooring

Home office with light hardwood / wood-style floors and a textured ceiling

Kitchen with a wall mounted air conditioner

Kitchen with white cabinetry, a wall mounted AC, dark wood-type flooring, and a textured ceiling

Other

Bathroom featuring walk in shower, tile walls, and toilet

Other

Other

View of side of property

View of yard

View of patio / terrace with a storage unit

View of side of home

View of gate

View of property exterior

View of side of property

View of home's exterior

View of storage

View of basement

View of basement

View of basement

View of basement

Basement with gas water heater

View of front of home

View of front facade
Disclaimer: The real estate listing information and related content displayed on this site is provided exclusively for consumers’ personal, non-commercial use and may not be used for any purpose other than to identify prospective properties consumers may be interested in purchasing.