2880 Lake Meadow Drive, Monument, CO, 80132

Peaceful setting on 2.62 acres in Shiloh Pines with brand new septic leach field
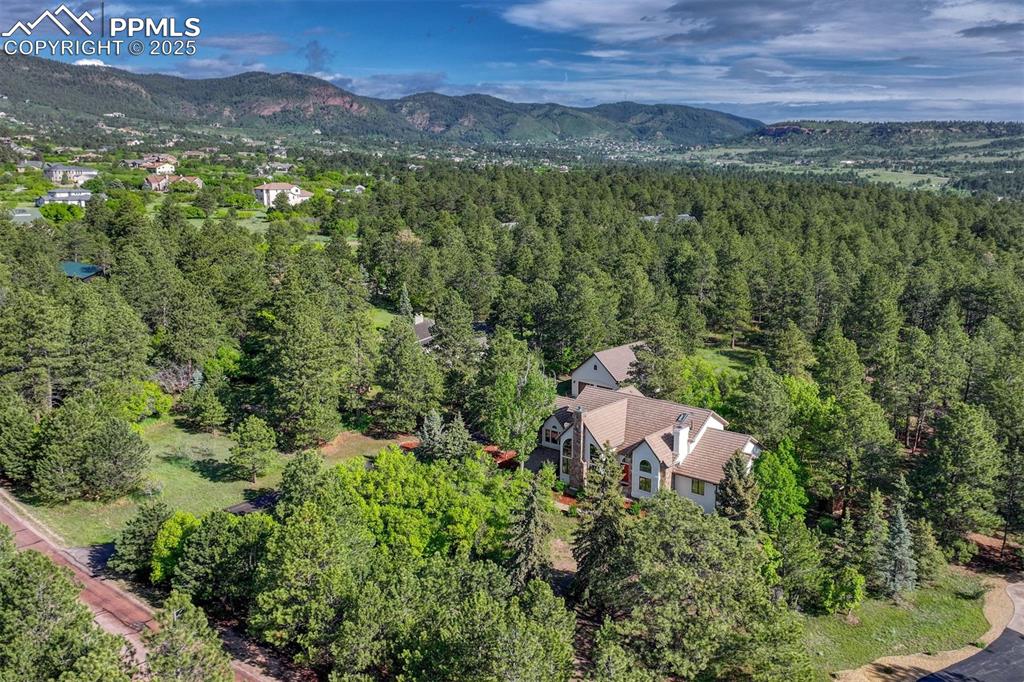
Just minutes to miles of trails in the nearby National Forest.
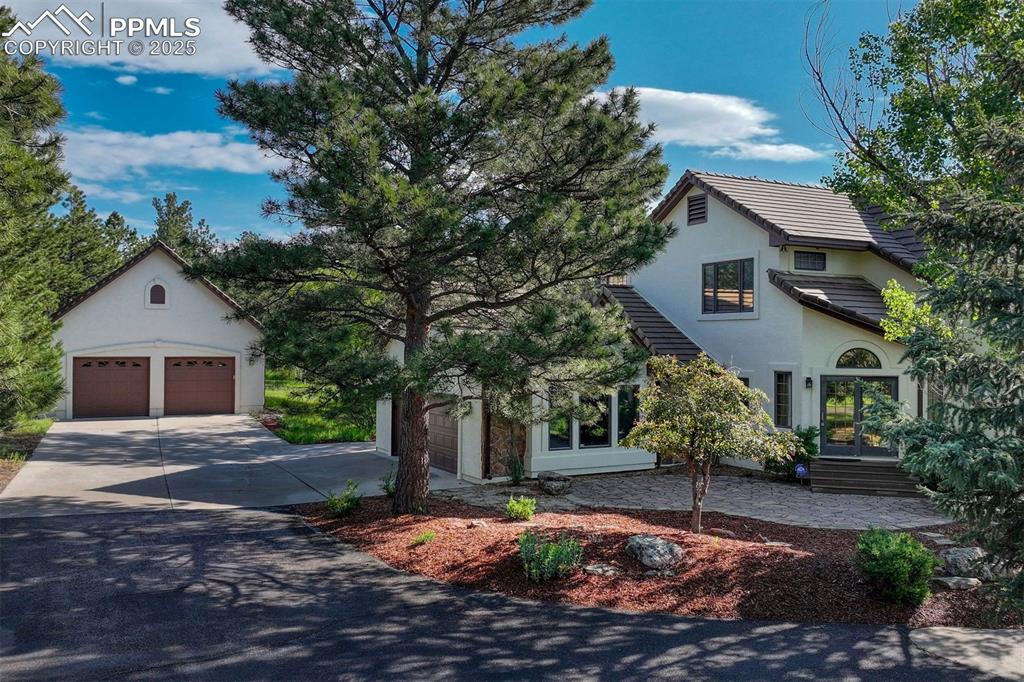
4 total garage spaces. Detached 2 car garage with a heated workshop.
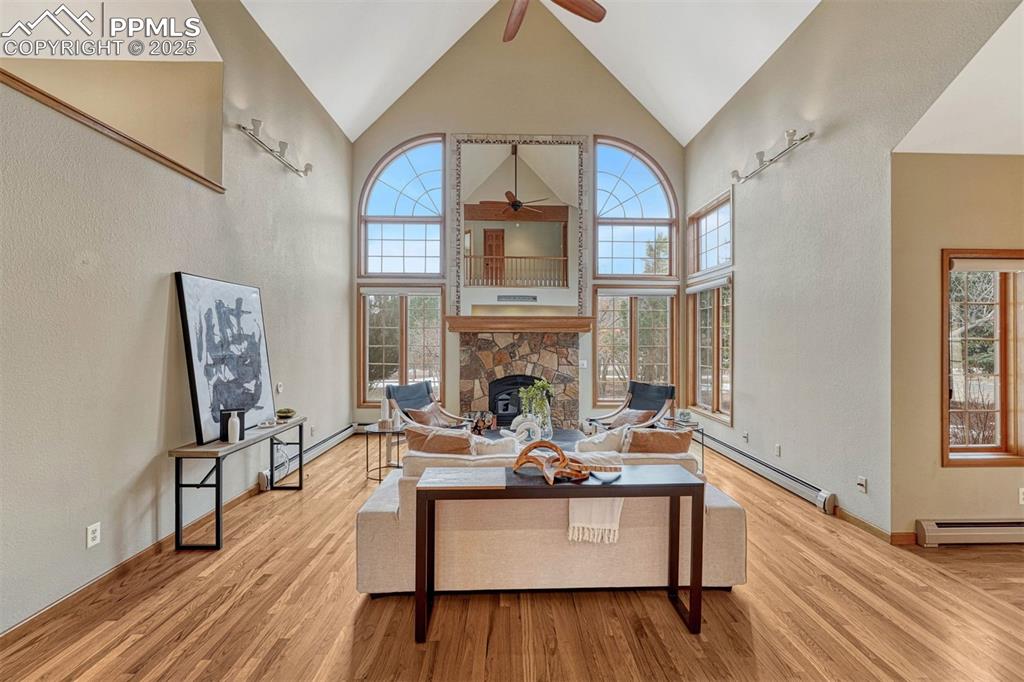
Wood burning EPA approved fireplace.
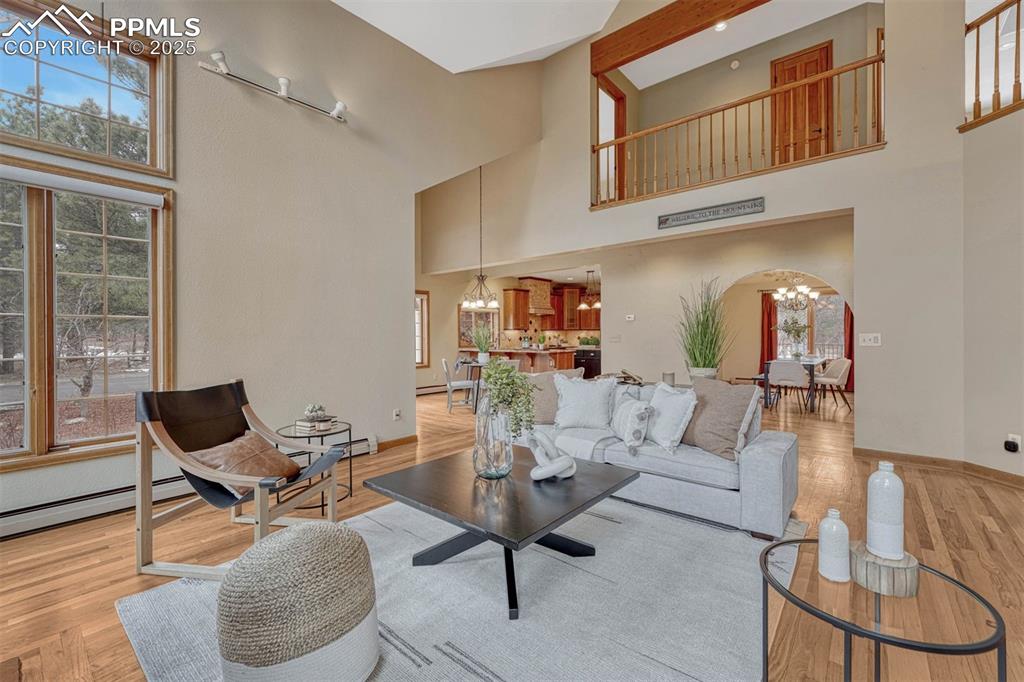
Vaulted ceilings with lots of natural light throughout.
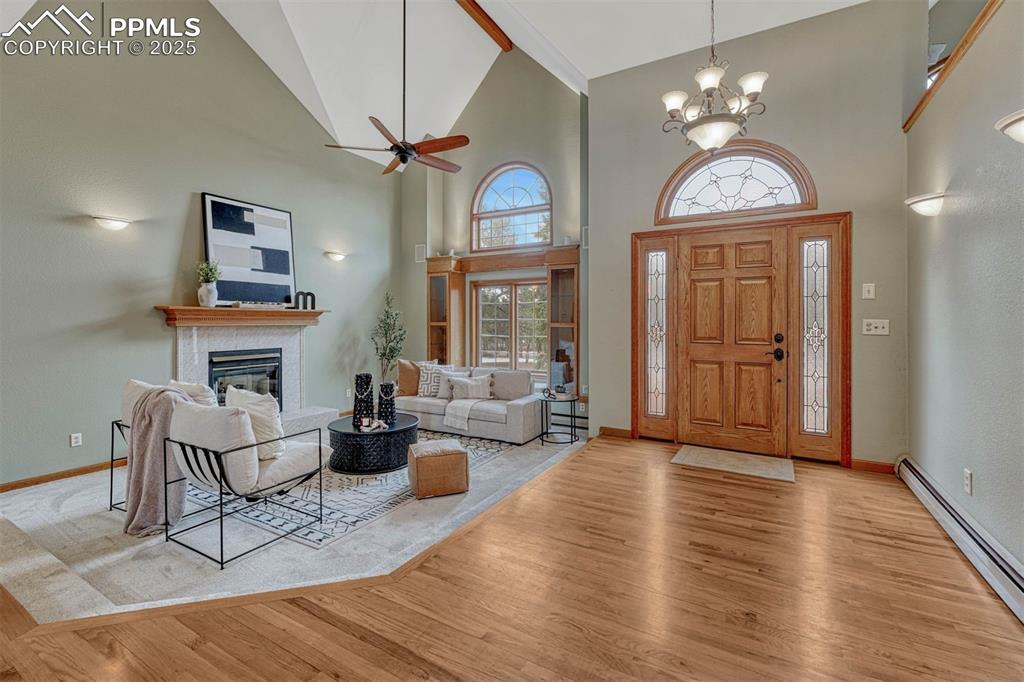
New carpet. Solid Oak floors. Gas fireplace.
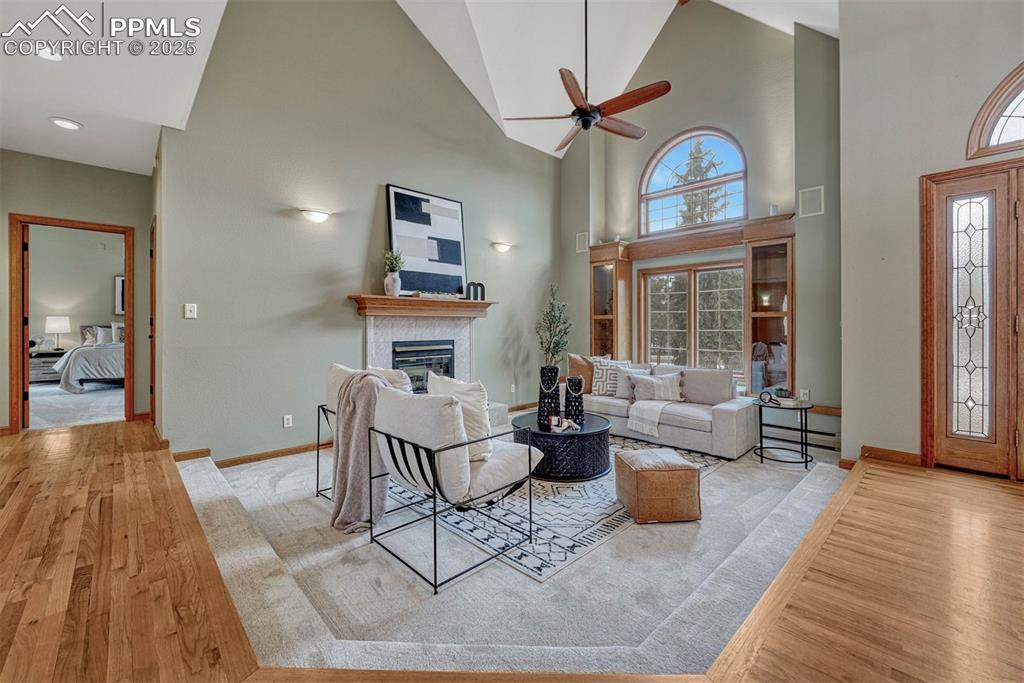
Main level primary suite is thoughtfully designed on one end of the house.
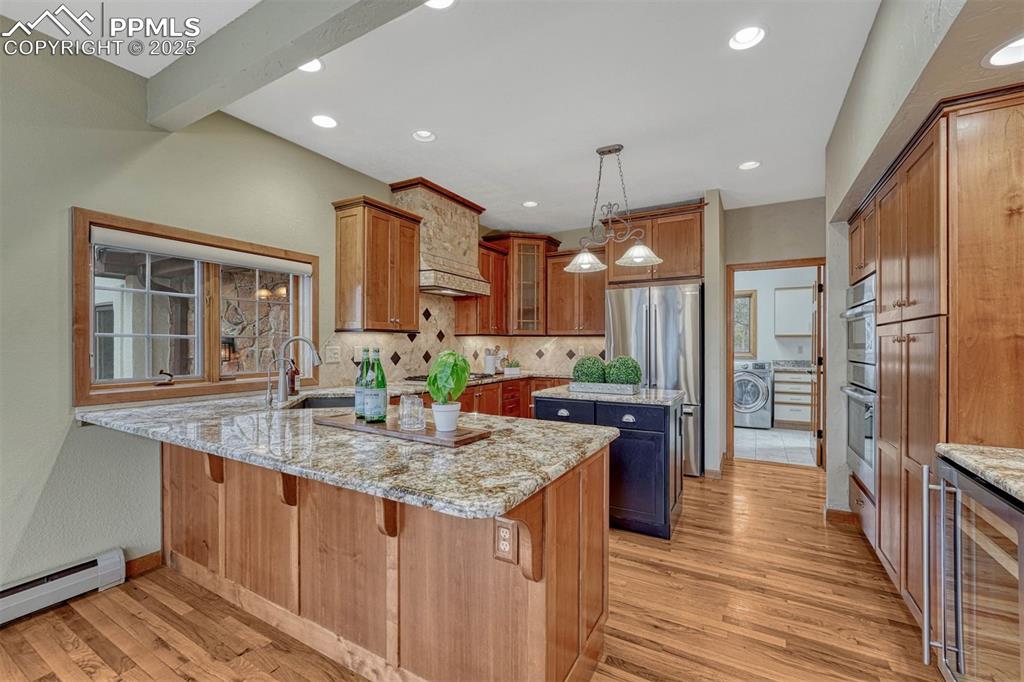
Cherry cabinets, granite countertops and new Bosch refrigerator, wall oven, dishwasher and microwave.
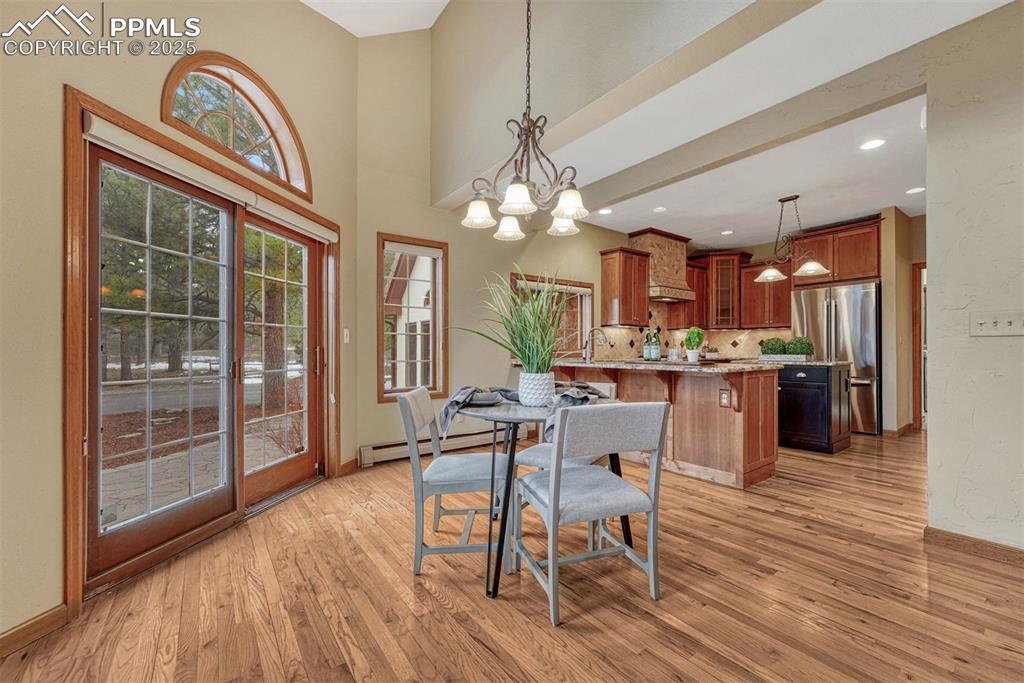
Eat in area off the kitchen with access to the front patio.
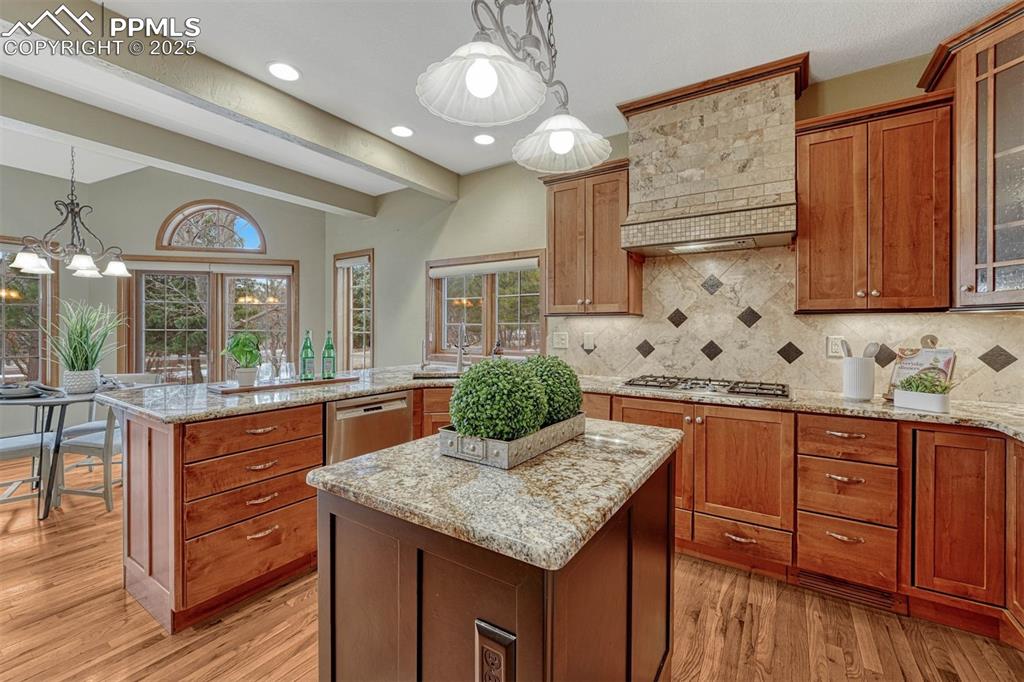
Kitchen
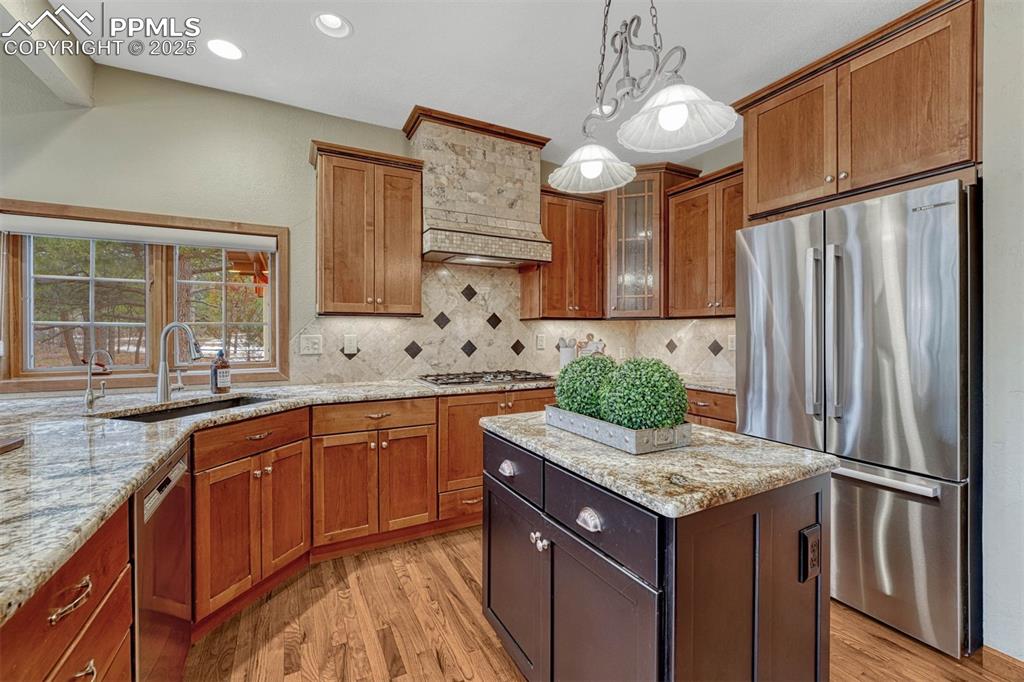
Kitchen
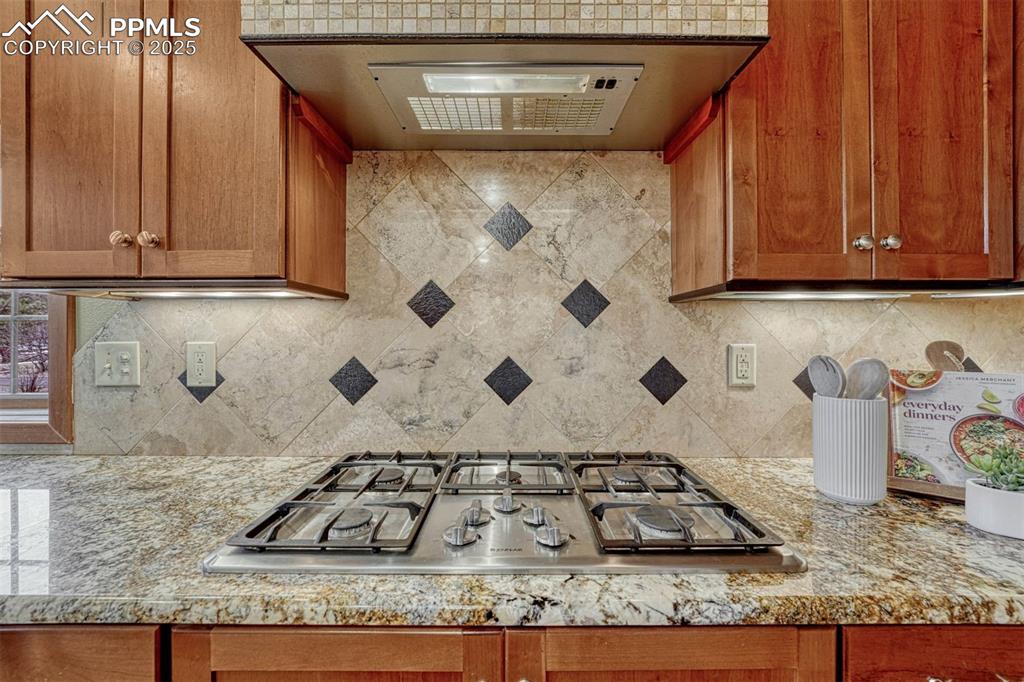
5 burner Jennair gas cooktop.
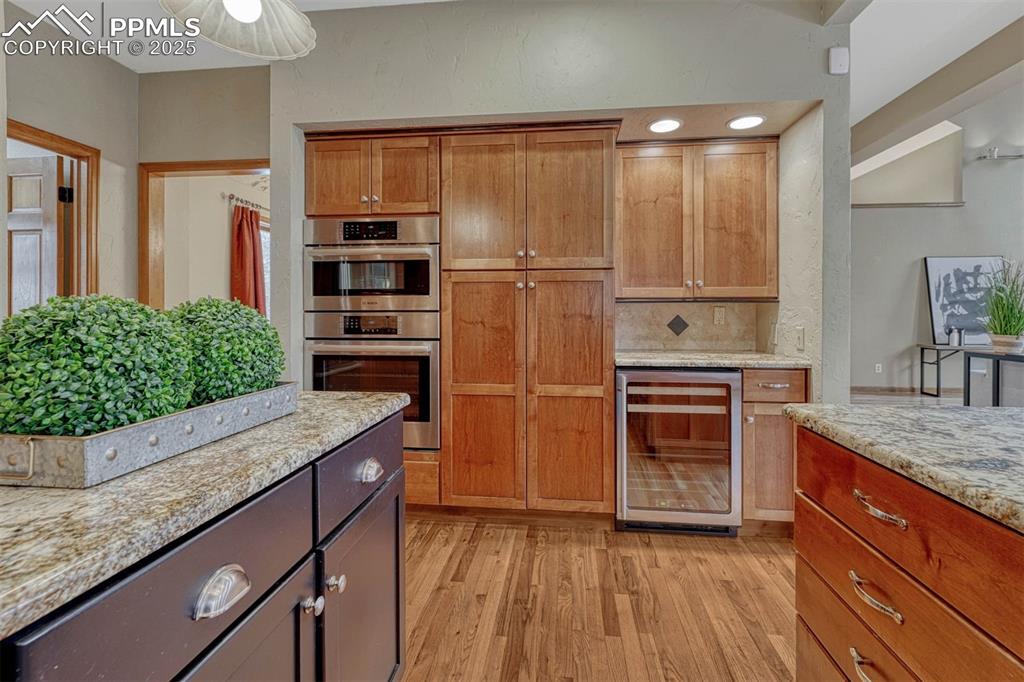
Kitchen
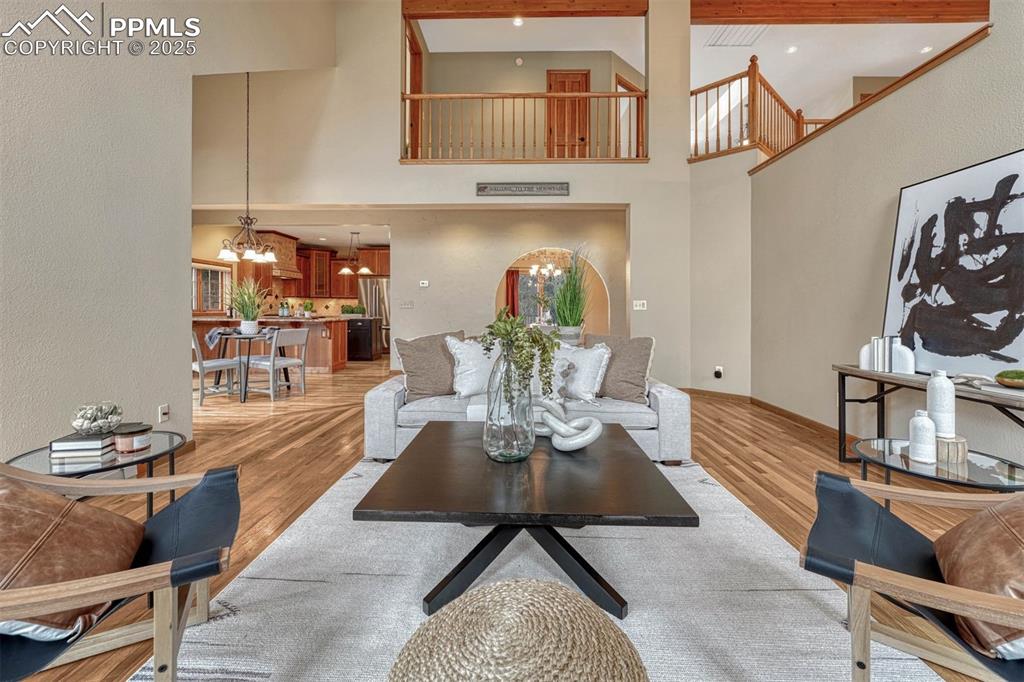
Living Room
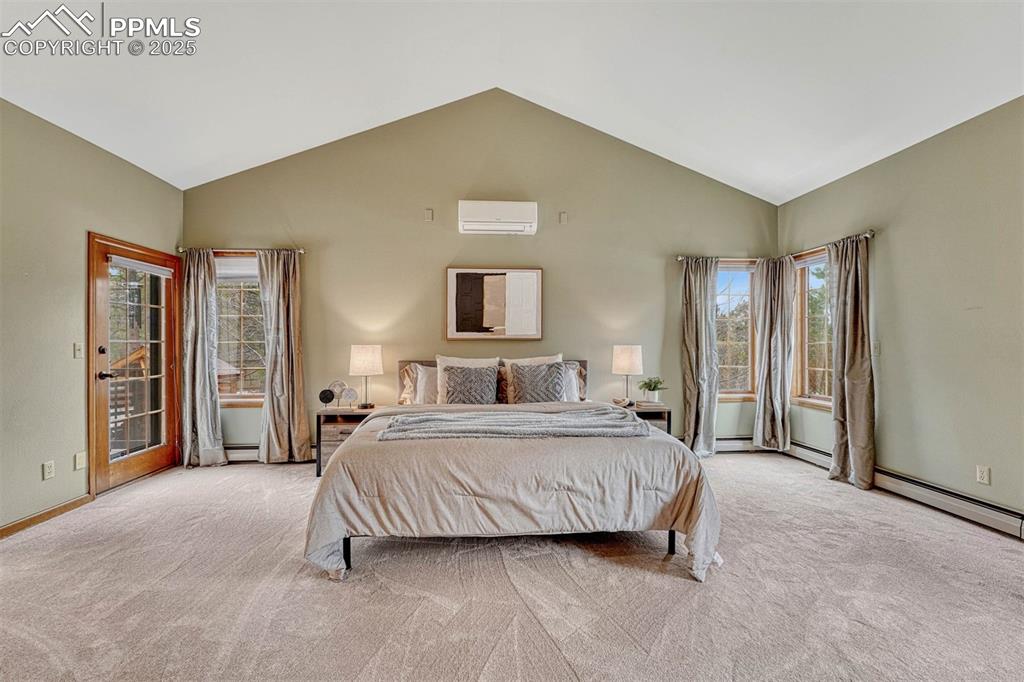
Primary suite with access to the rear deck. Mini split AC for extra comfort.
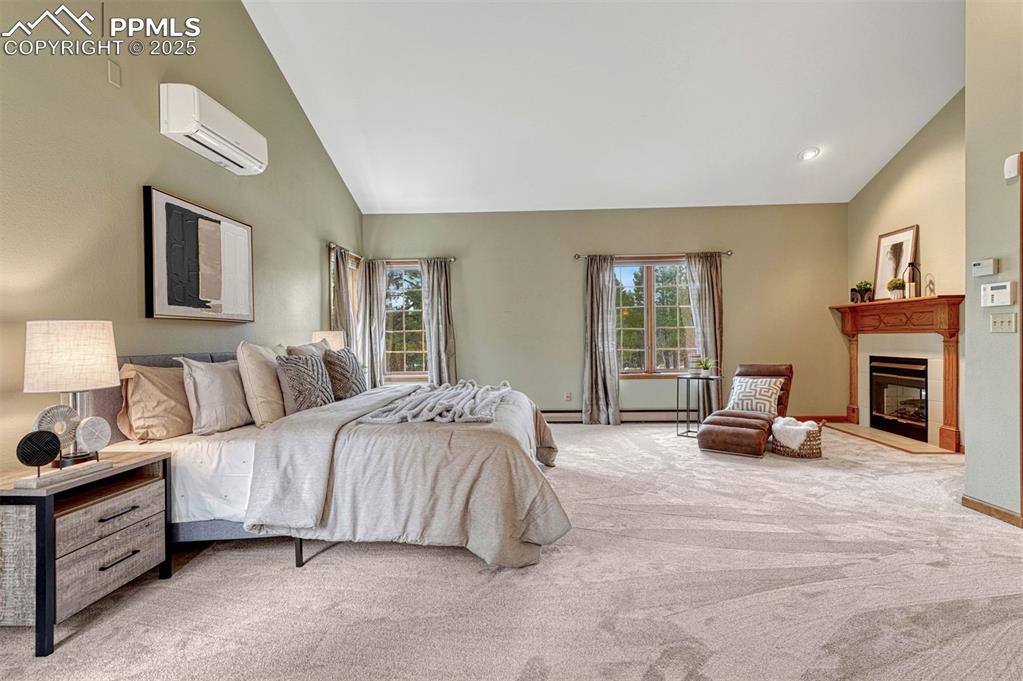
New carpet & gas fireplace.
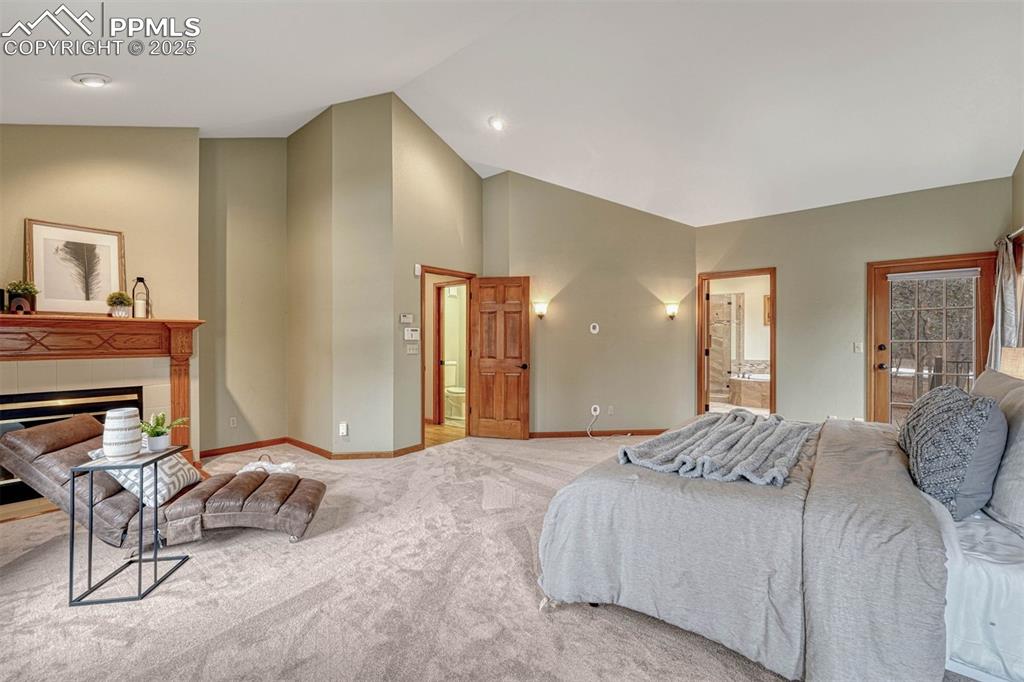
Bedroom
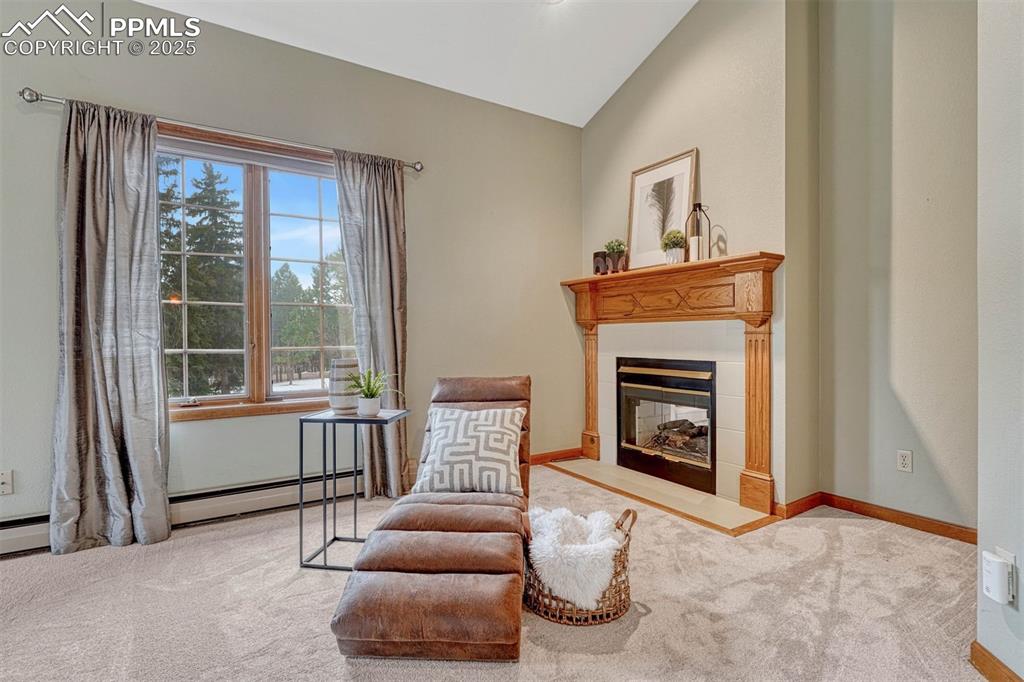
Sitting Room
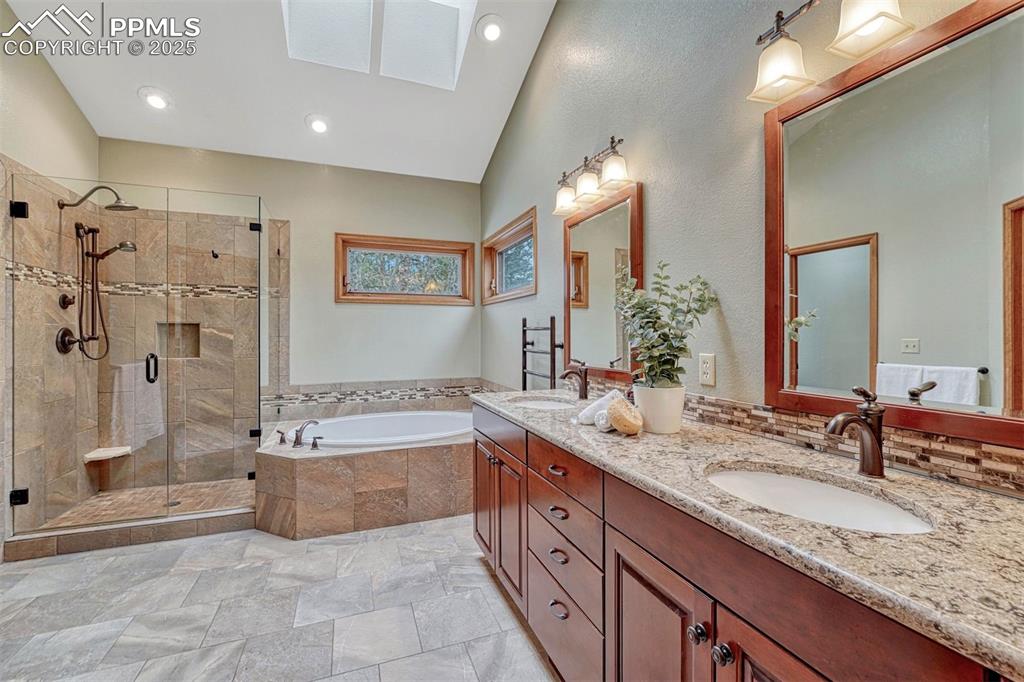
Primary ensuite bathroom.
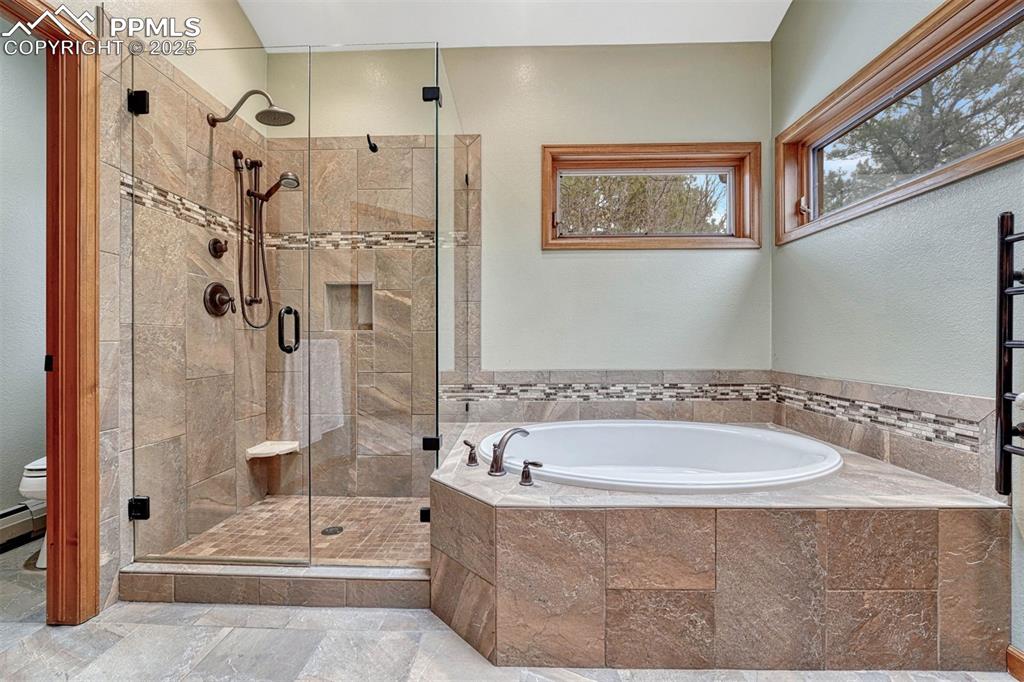
Soaking tub & walk in shower.
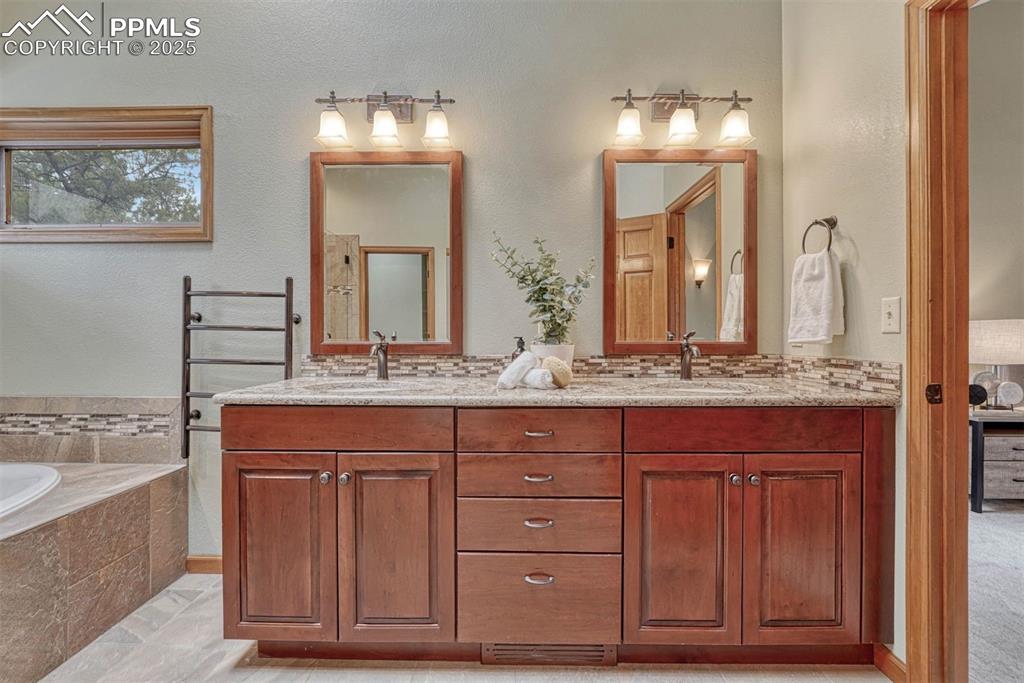
Heated towel bar.
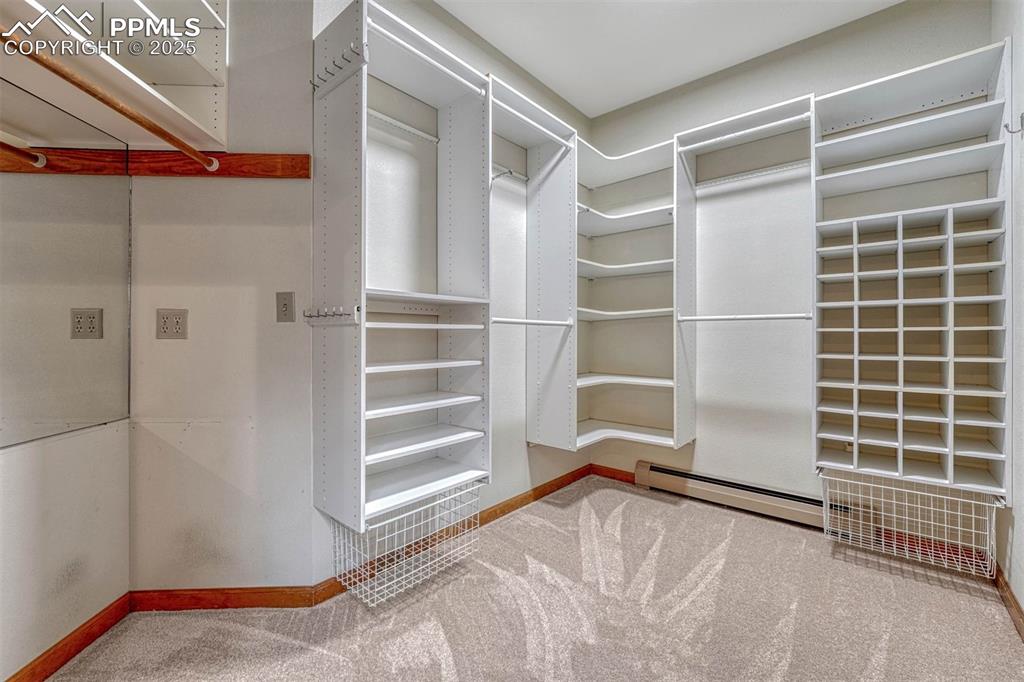
Primary bedroom walk in closet.
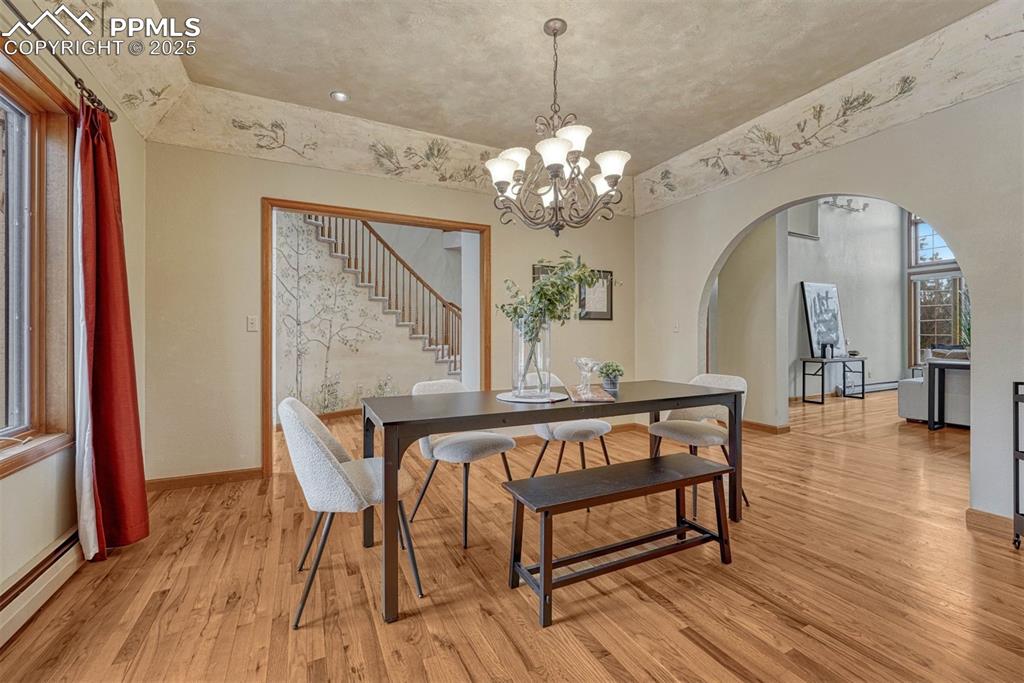
Formal dining room for those special occasions.
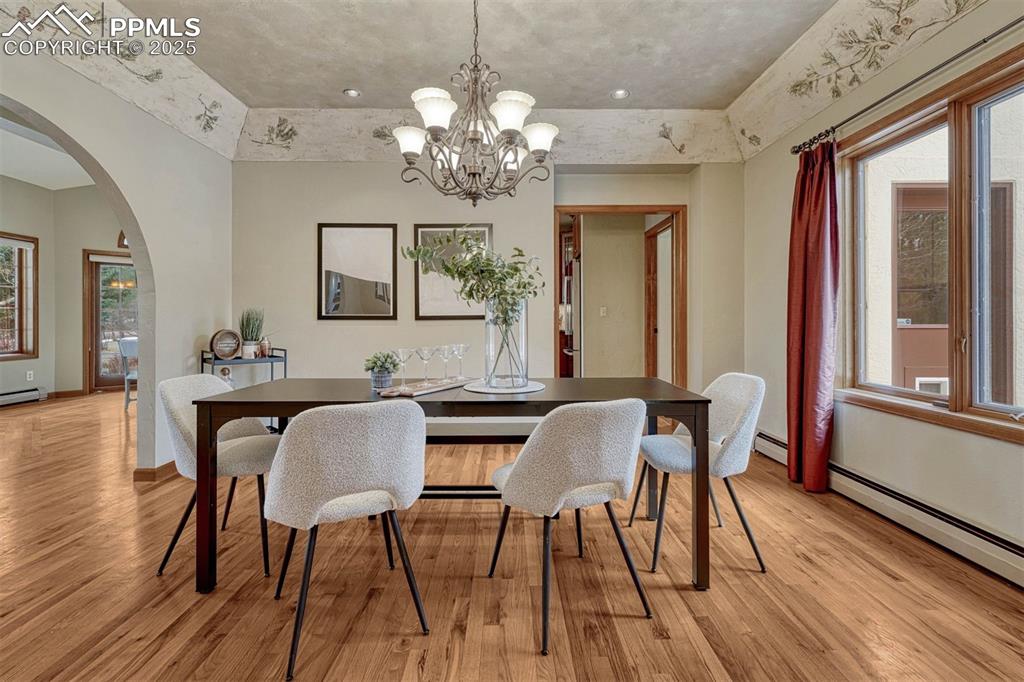
Dining Area
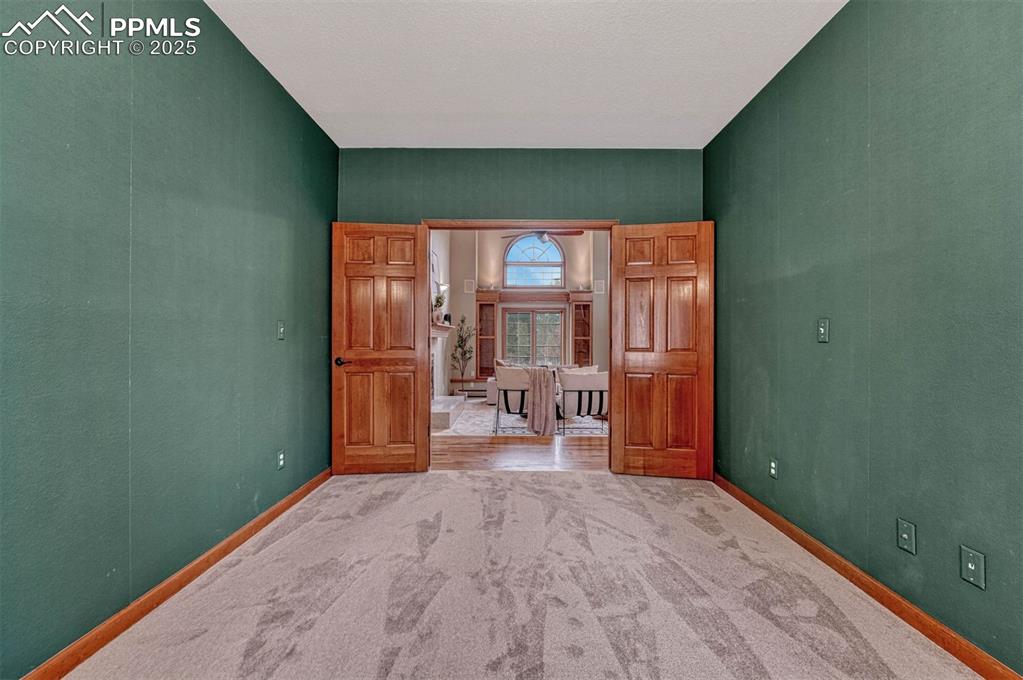
Home office with French doors for privacy.
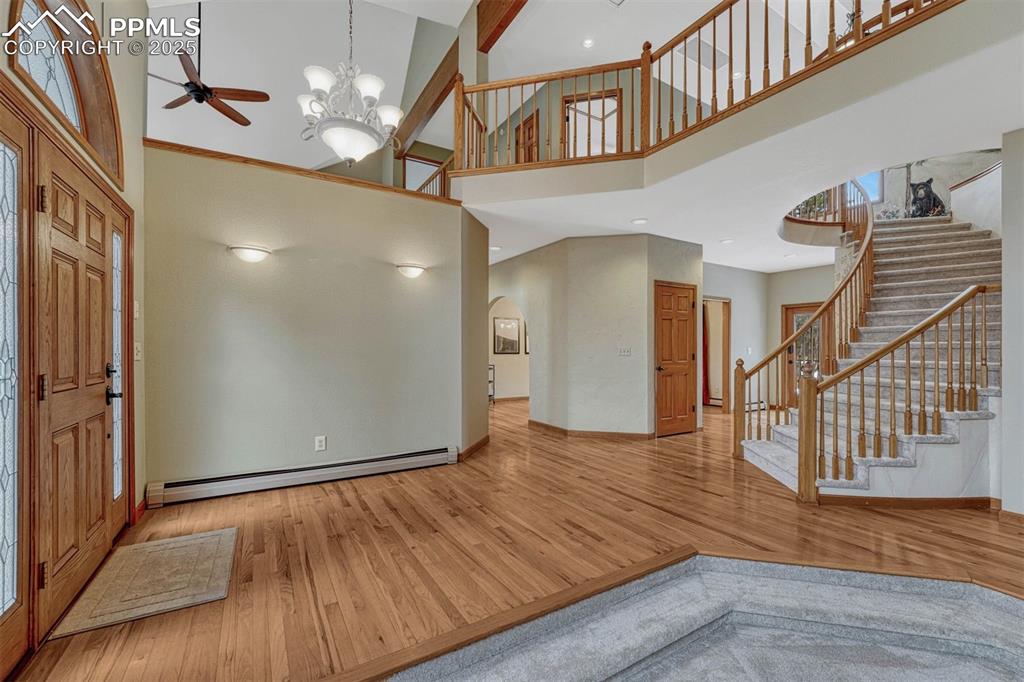
Solid hardwood floors and sweeping staircase to the upper level.
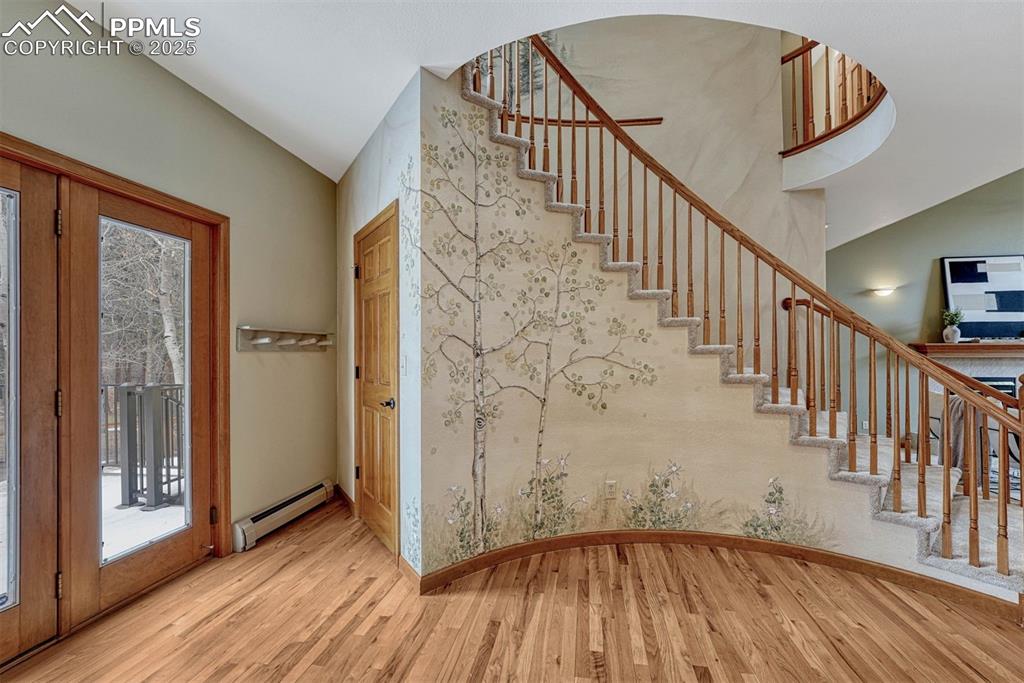
Custom mural by local Manitou Springs artist.
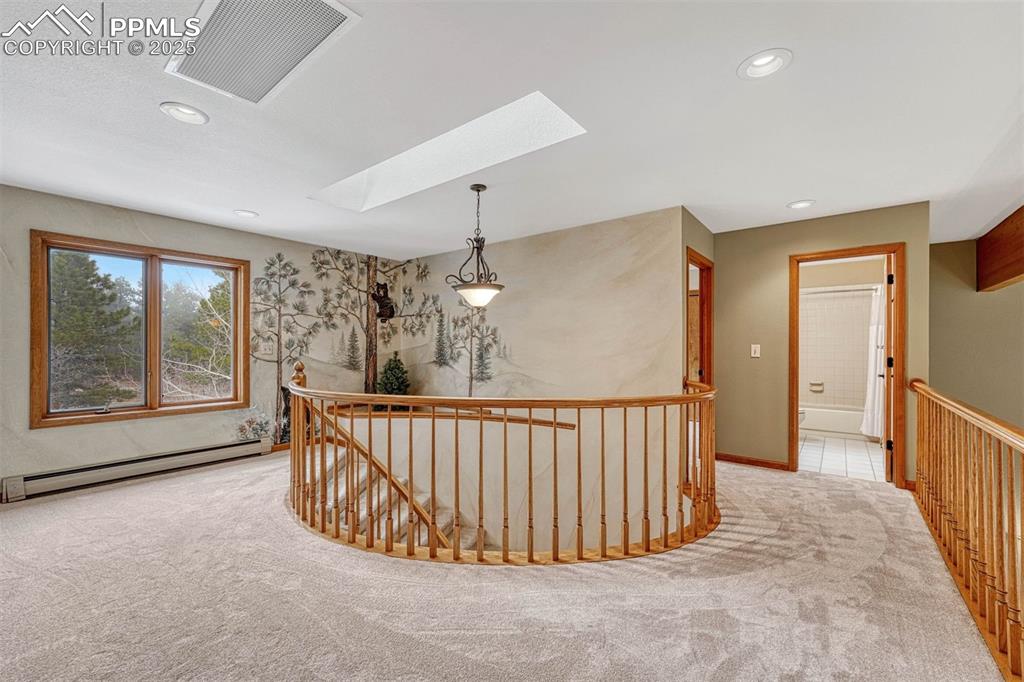
Other
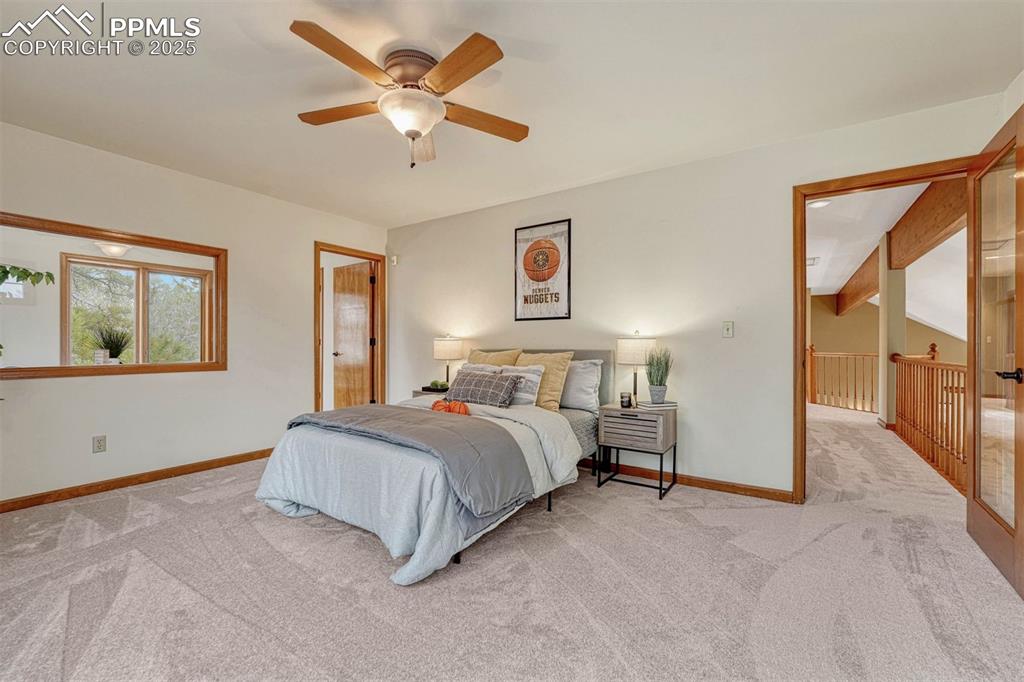
Bedroom
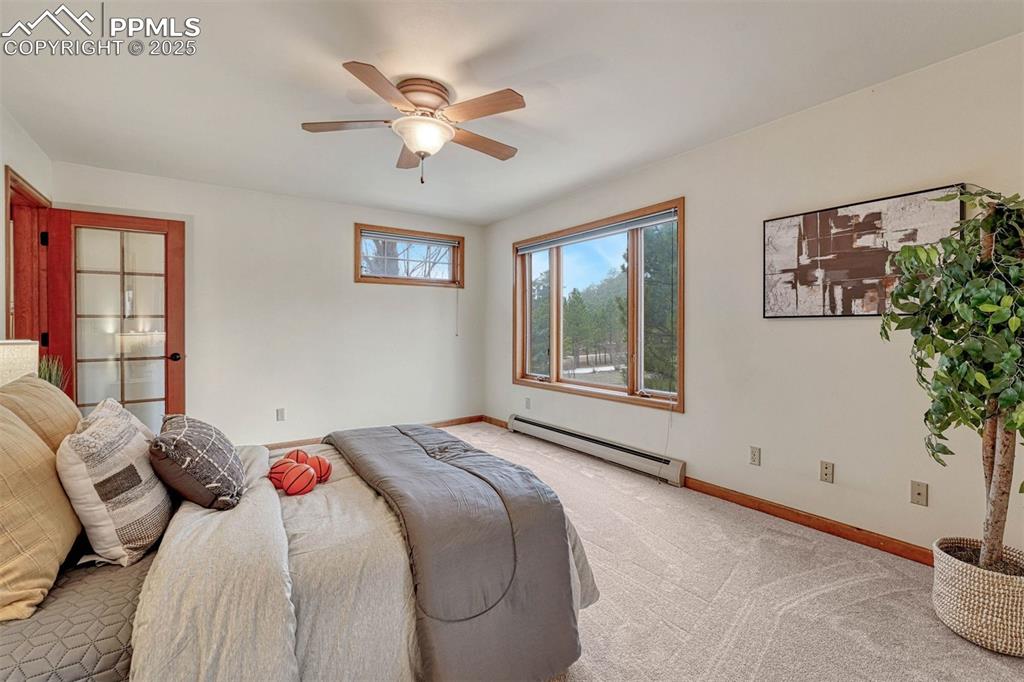
Bedroom
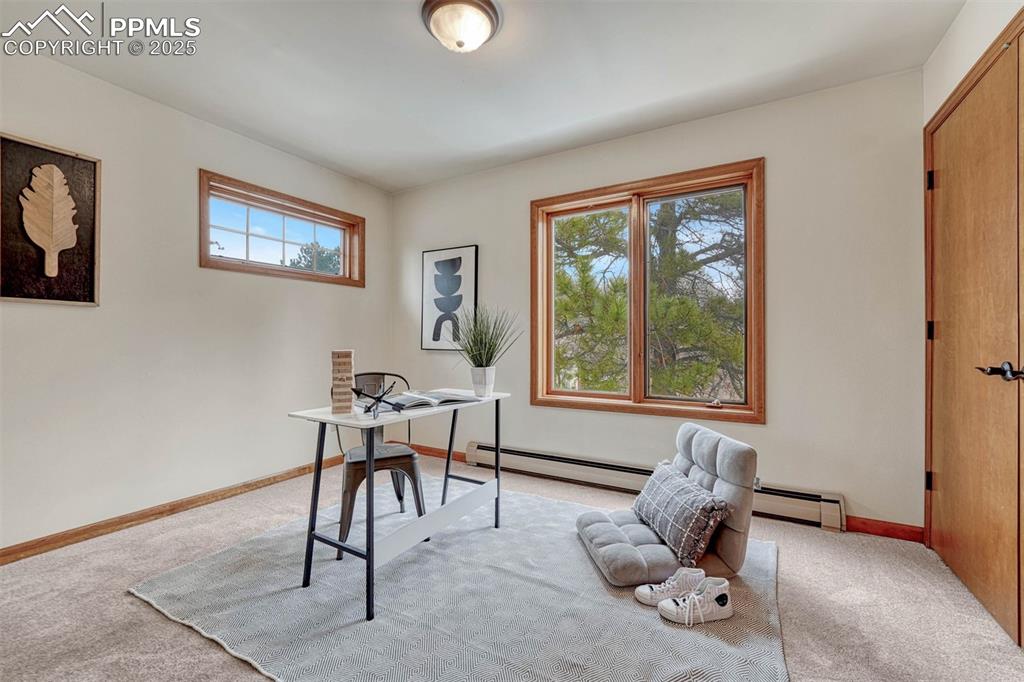
Bonus separated space adjoining the upstairs bedroom.
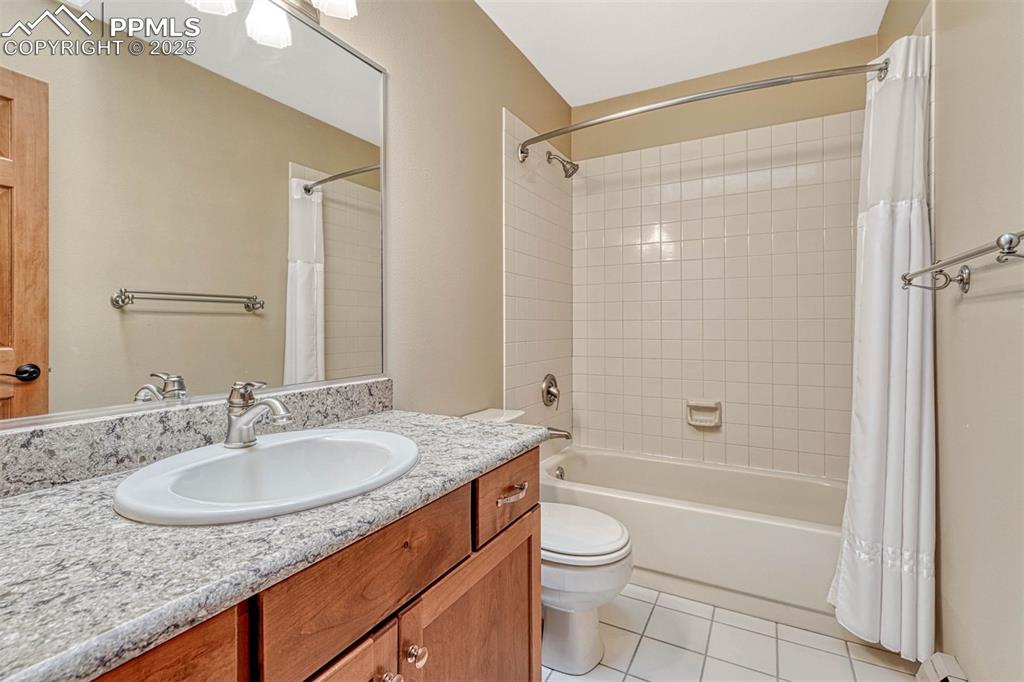
Bathroom
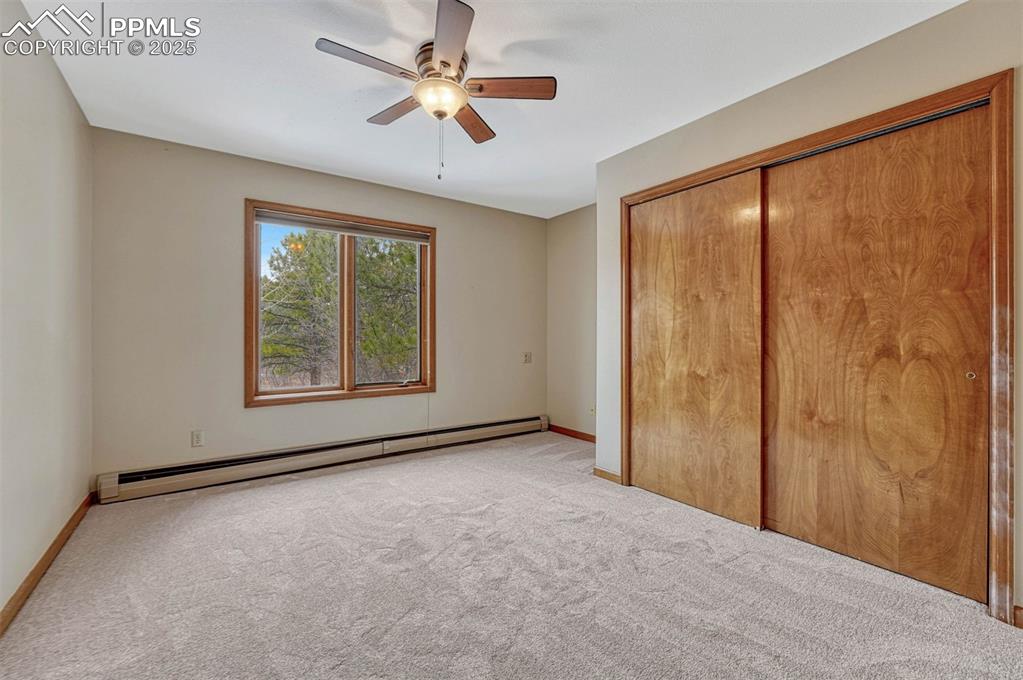
Bedroom
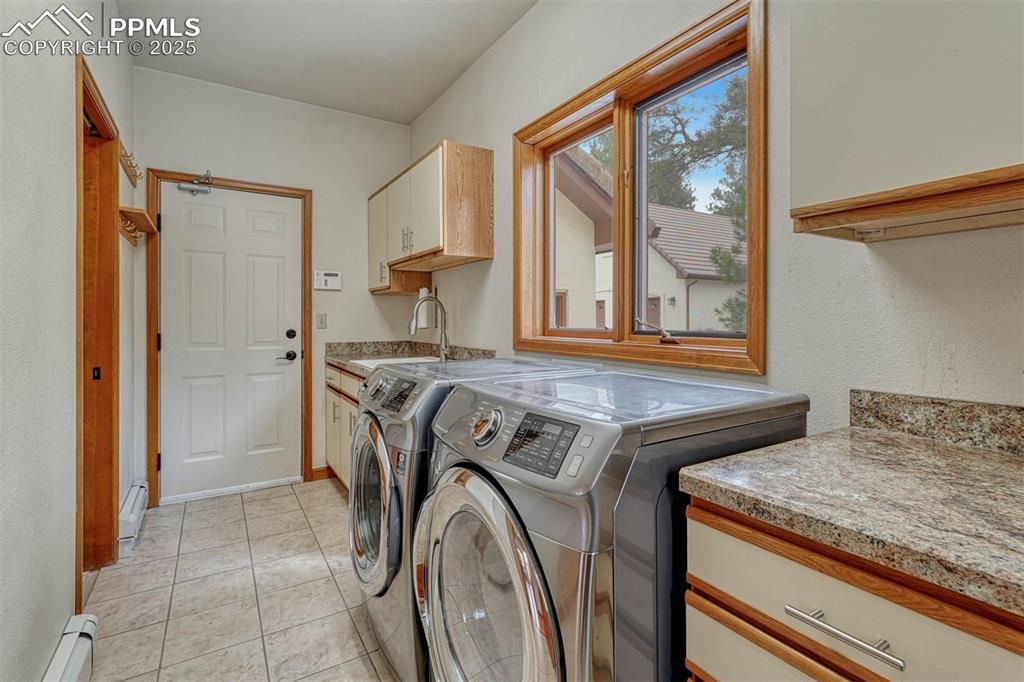
Main level laundry off the garage.
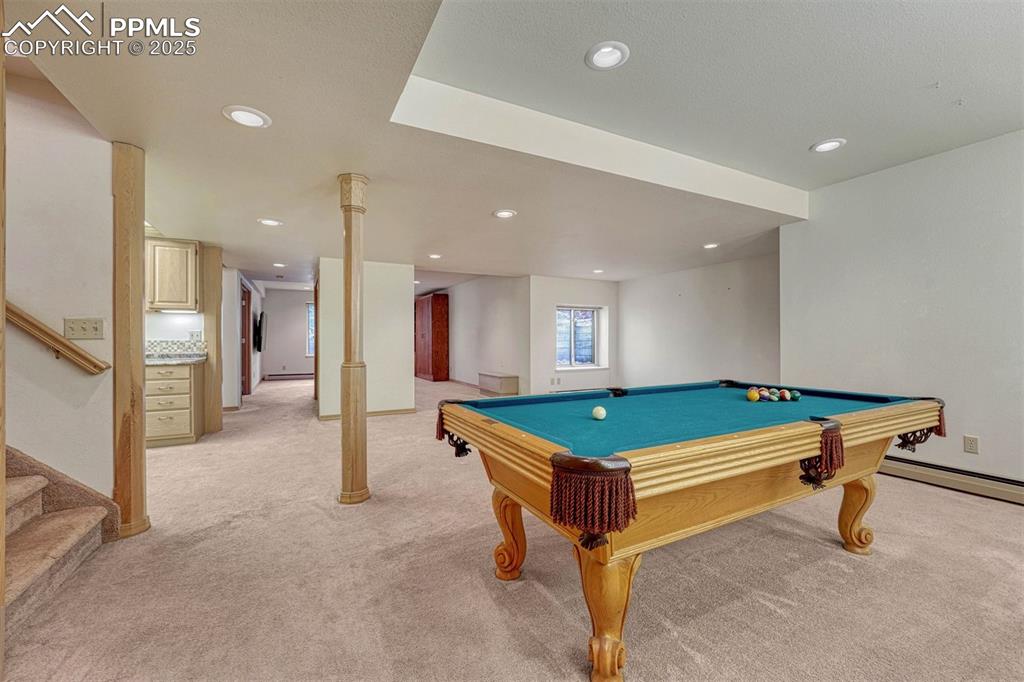
Recreation Room
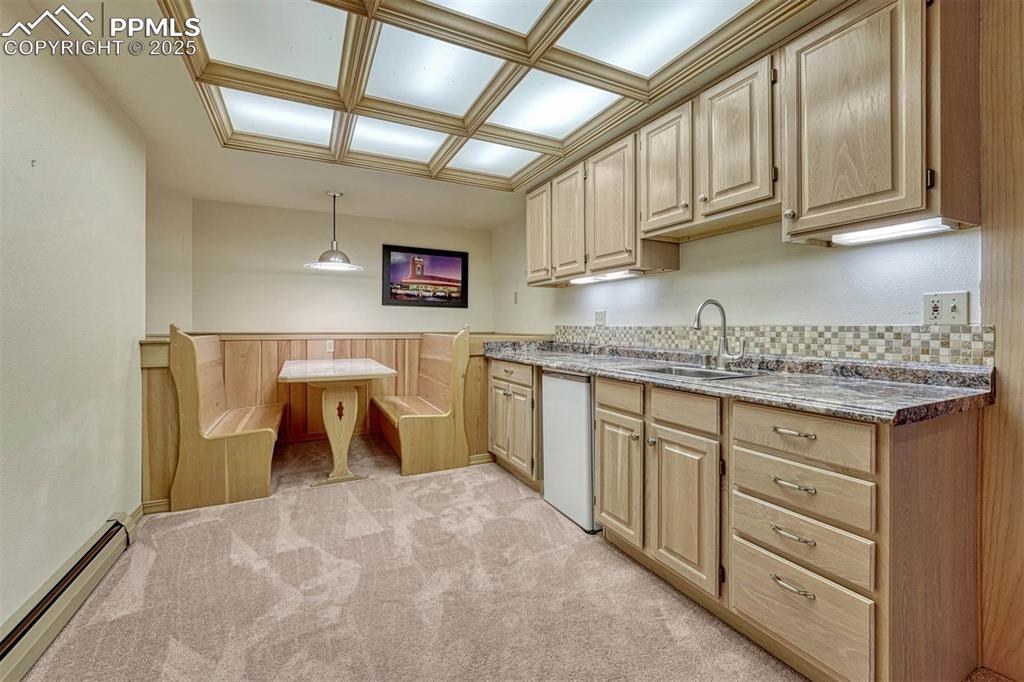
Mini kitchen in the basement.
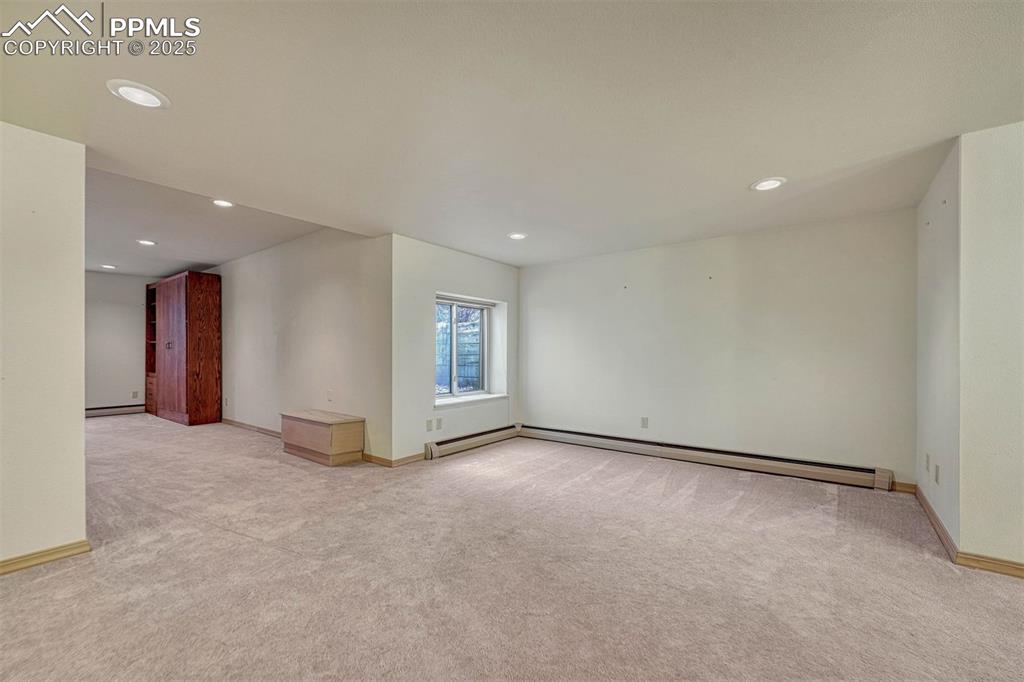
Spacious Rec room in the basement.
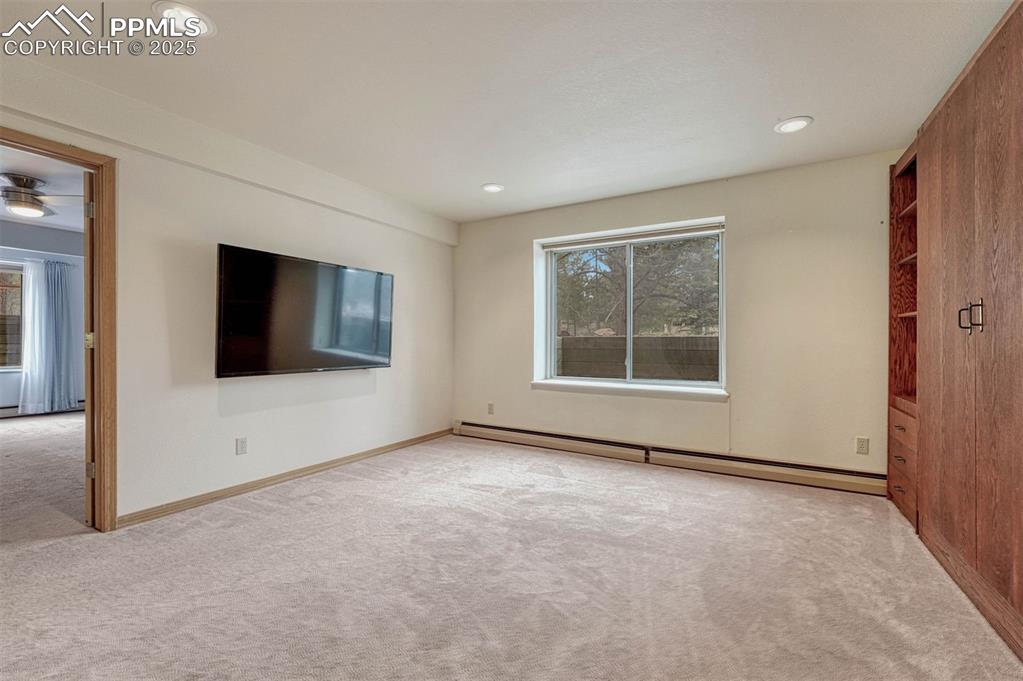
Murphy bed & t.v. are included.
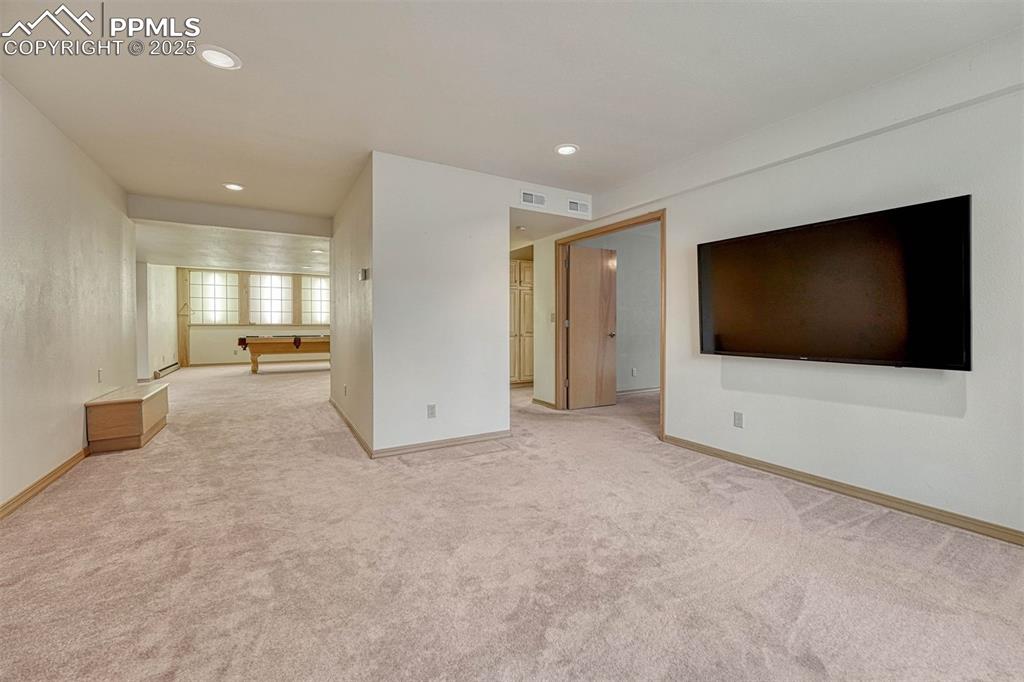
Living Room
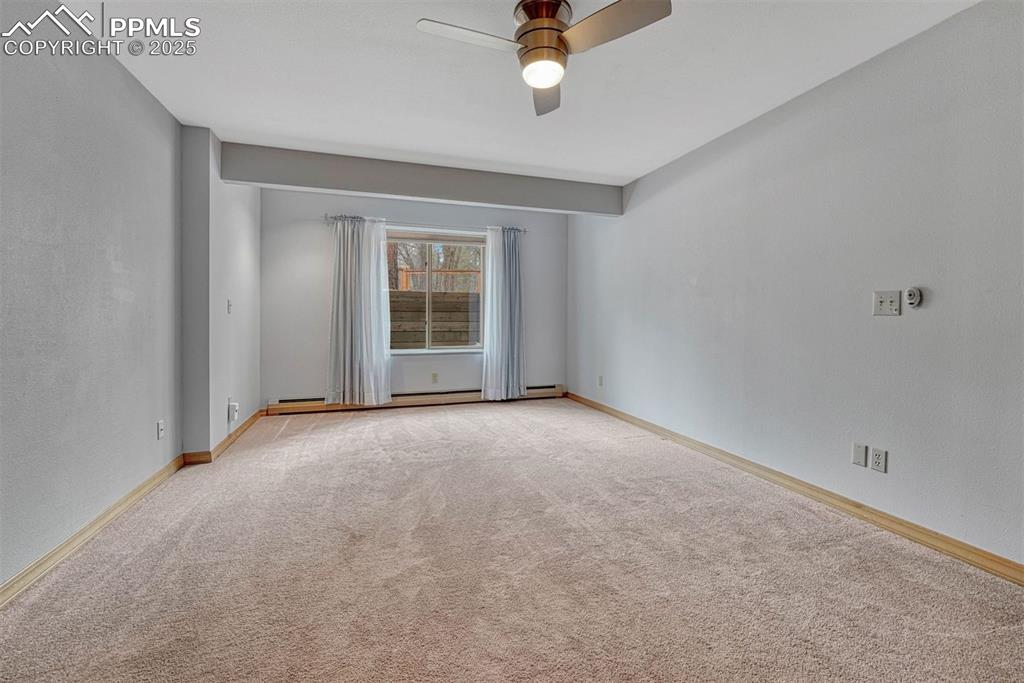
5th bedroom.
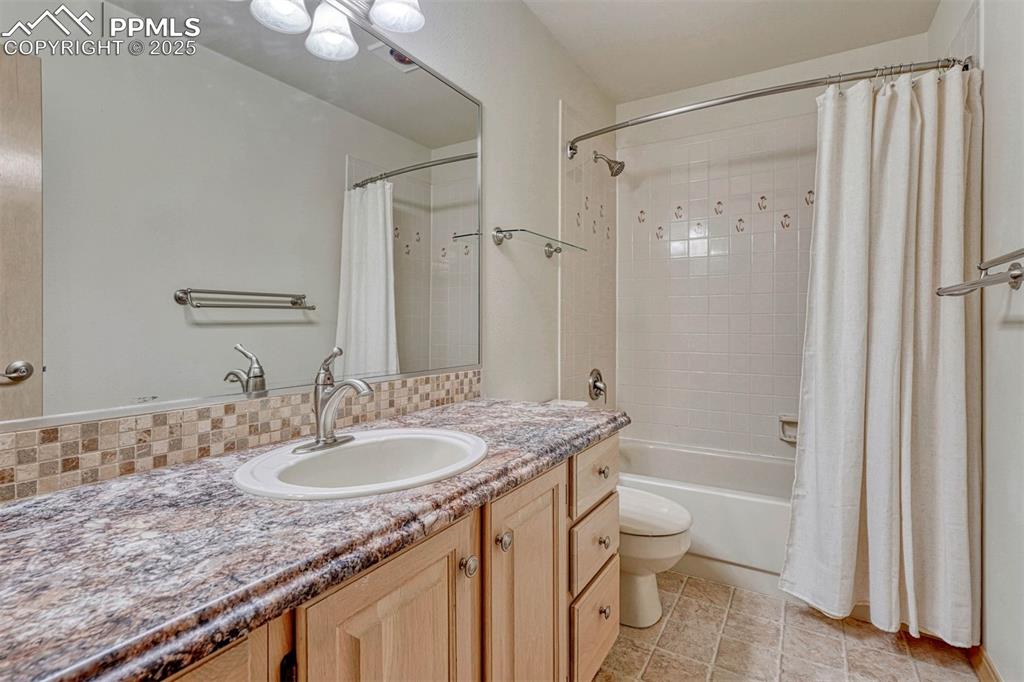
Full bathroom in the basement.
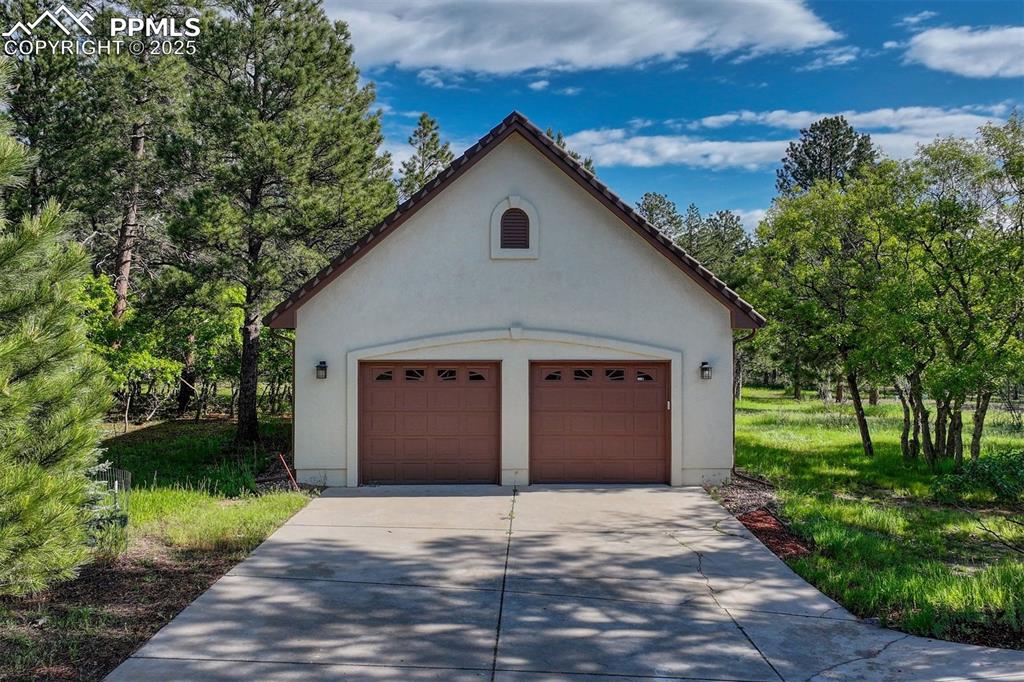
1,120 square foot garage and heated workshop.
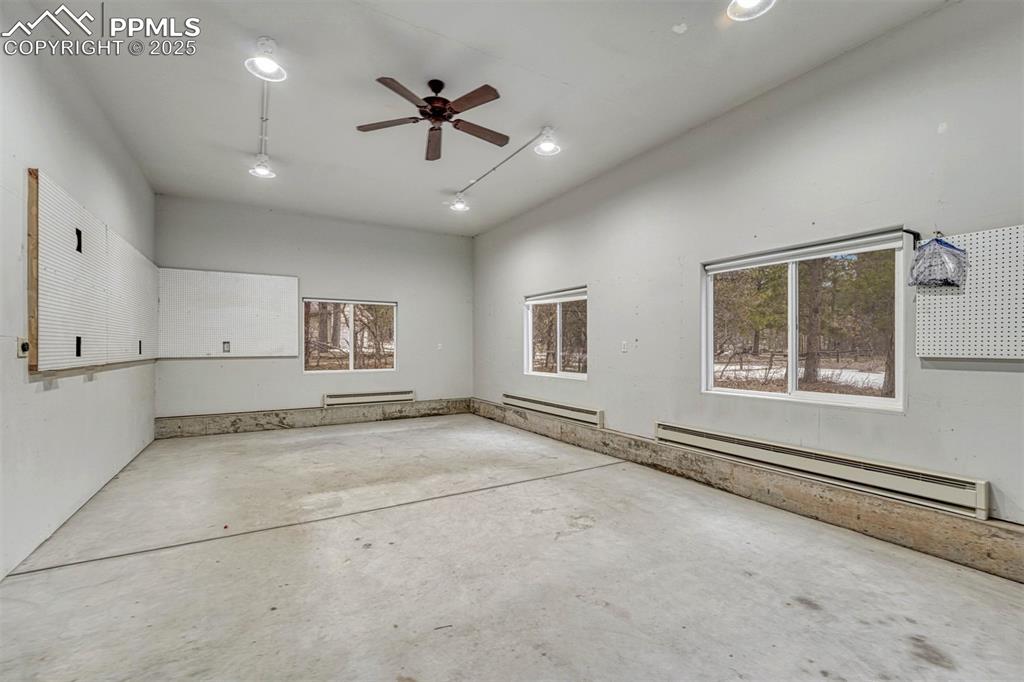
Heated workshop with electricity.
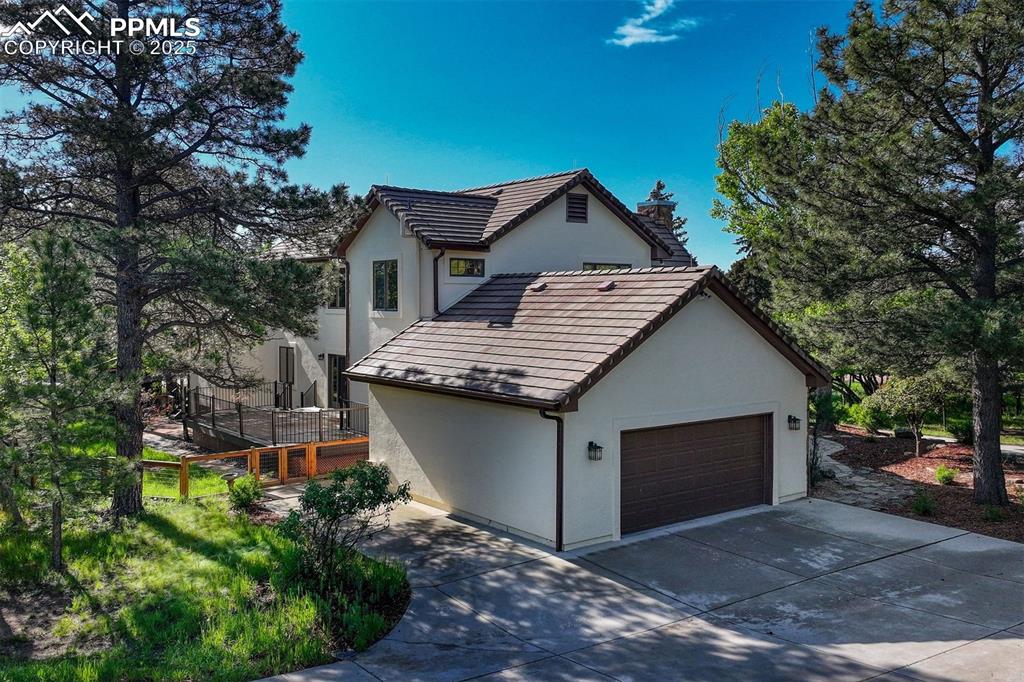
Side of Structure
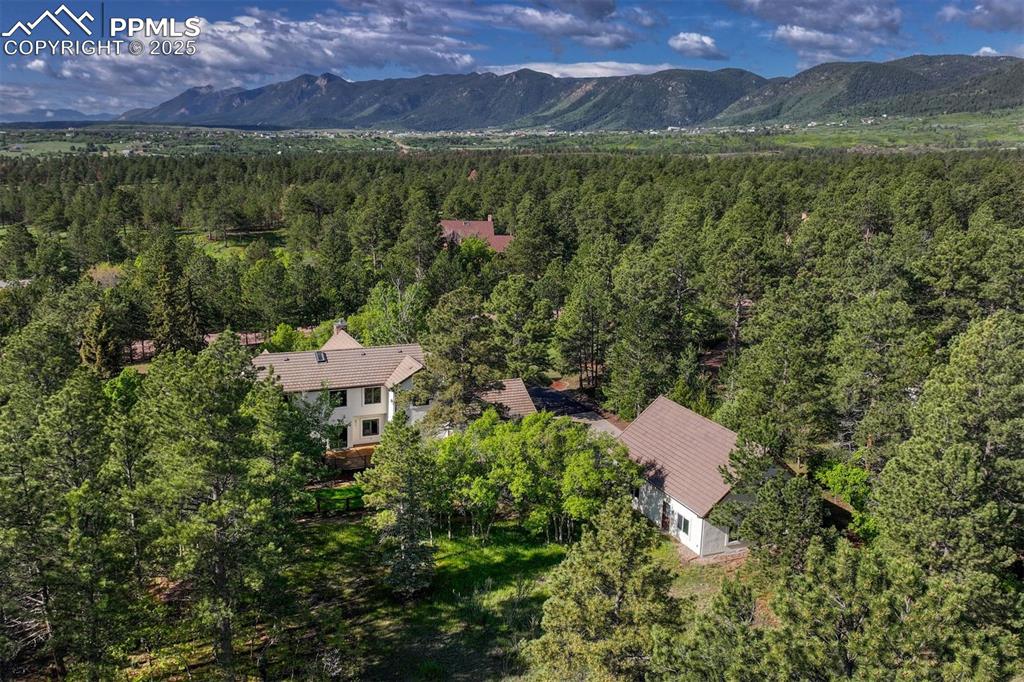
Privacy and nature surround you.
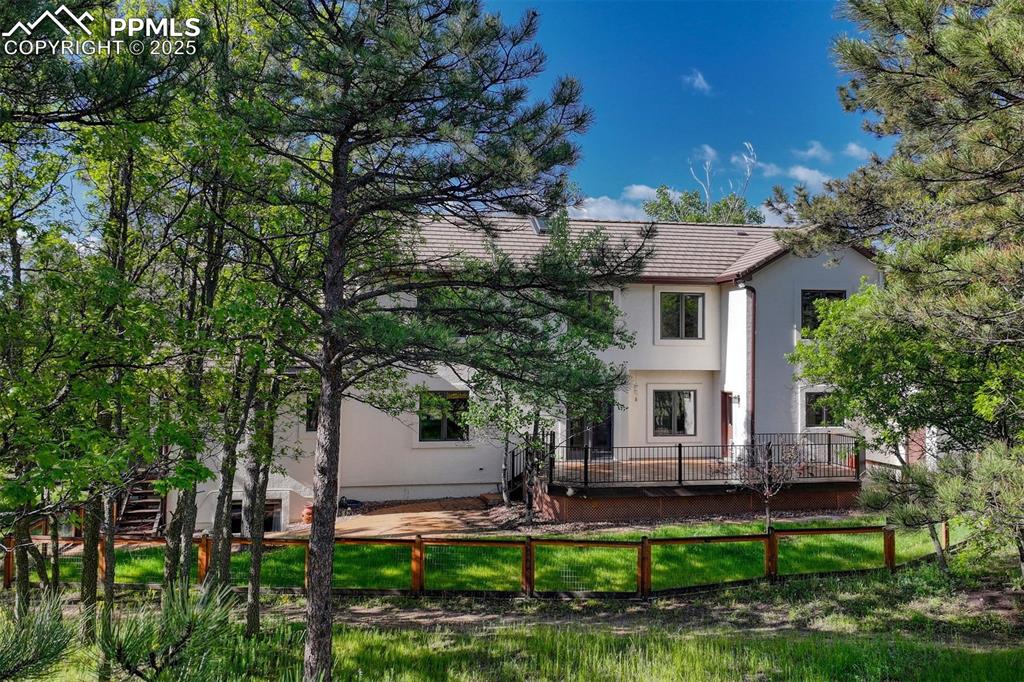
Back yard with fenced area for pets. New Trex deck.
Disclaimer: The real estate listing information and related content displayed on this site is provided exclusively for consumers’ personal, non-commercial use and may not be used for any purpose other than to identify prospective properties consumers may be interested in purchasing.