25 E McCulloch Boulevard, Pueblo, CO, 81007

Craftsman-style house with a garage, stone siding, concrete driveway, and stucco siding
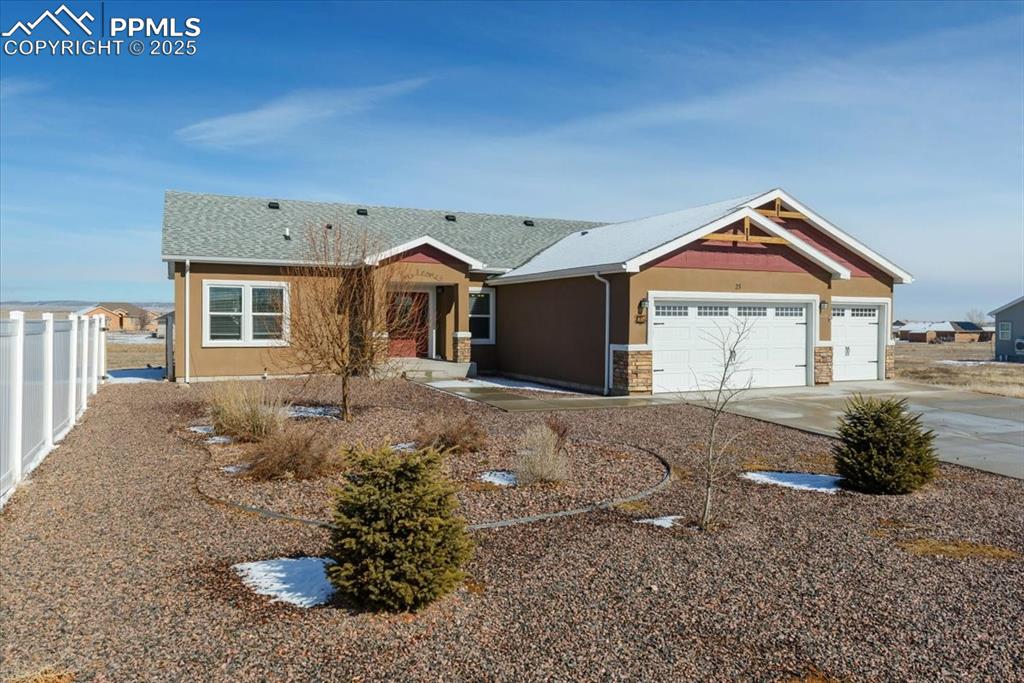
View of front facade with stucco siding, fence, a garage, stone siding, and driveway
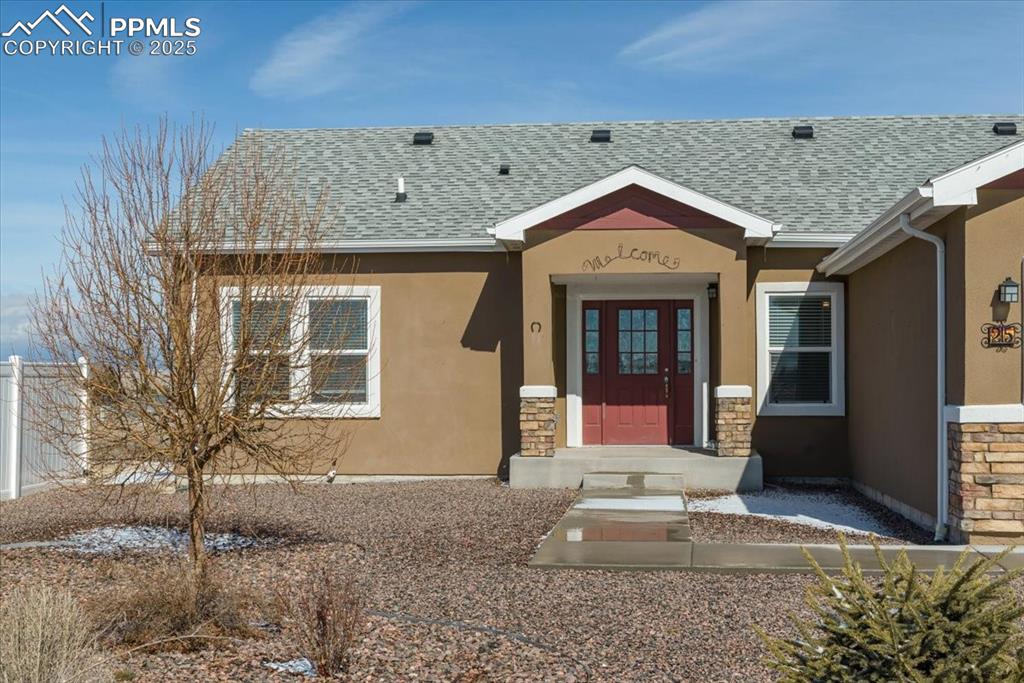
View of exterior entry featuring stone siding, a shingled roof, and stucco siding
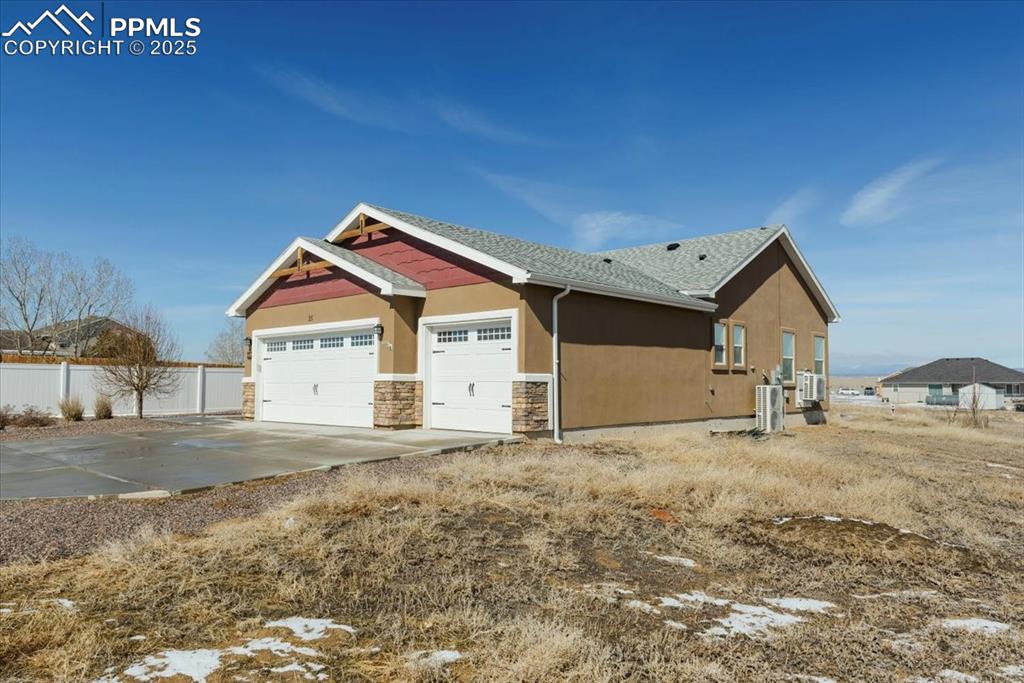
View of side of home featuring a shingled roof, concrete driveway, stone siding, fence, and stucco siding
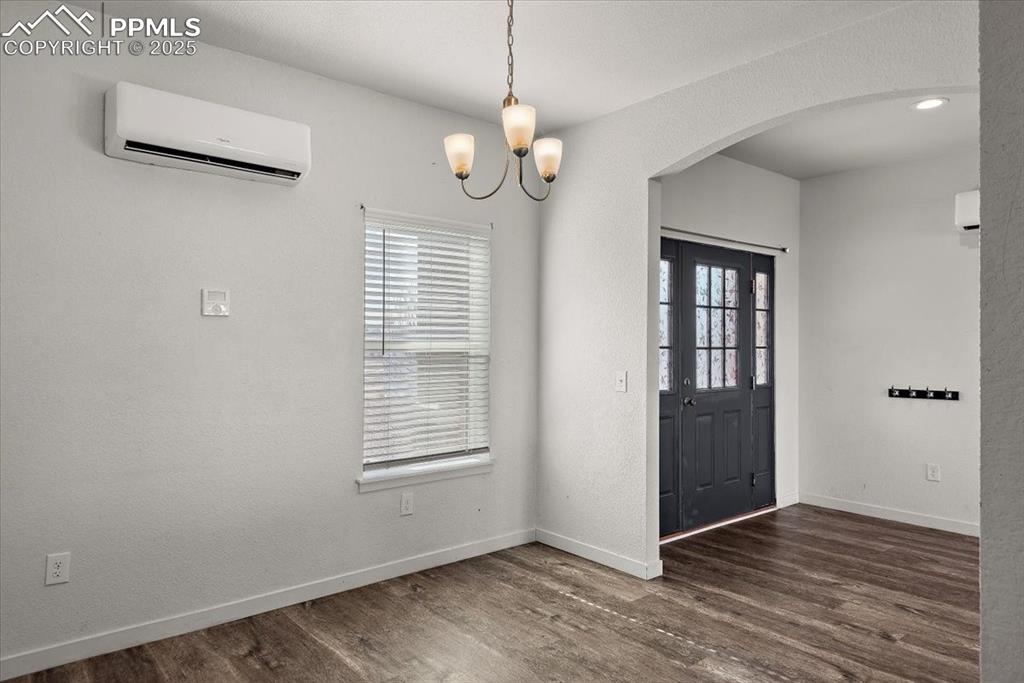
Entrance foyer with dark wood-style floors, arched walkways, a wall unit and plenty of natural light
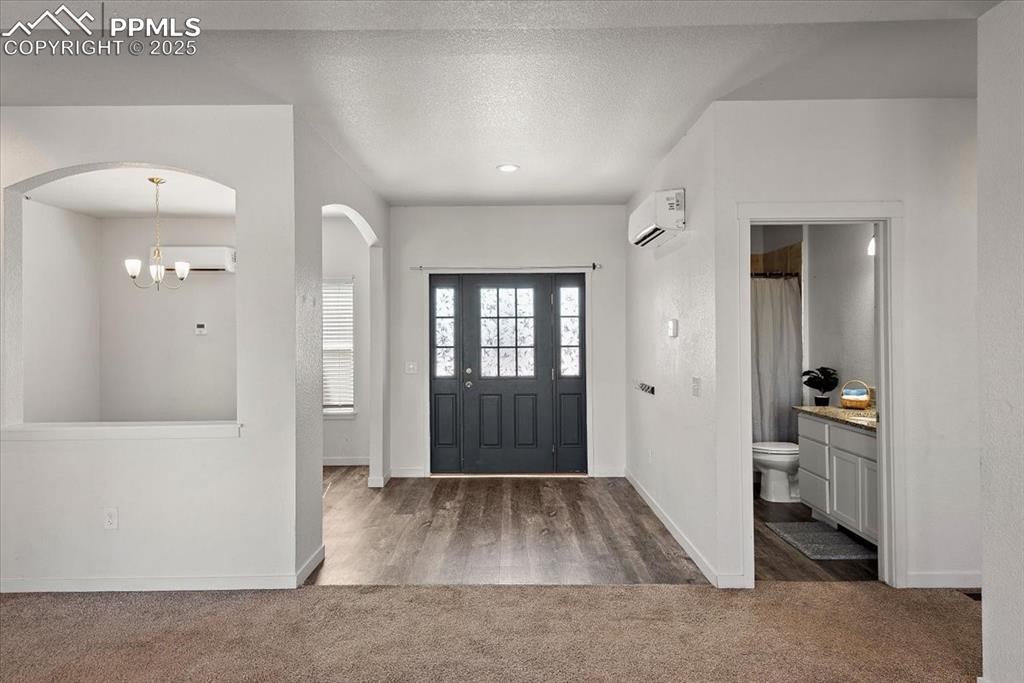
Foyer featuring a chandelier, a wall unit AC, dark carpet, and a textured ceiling
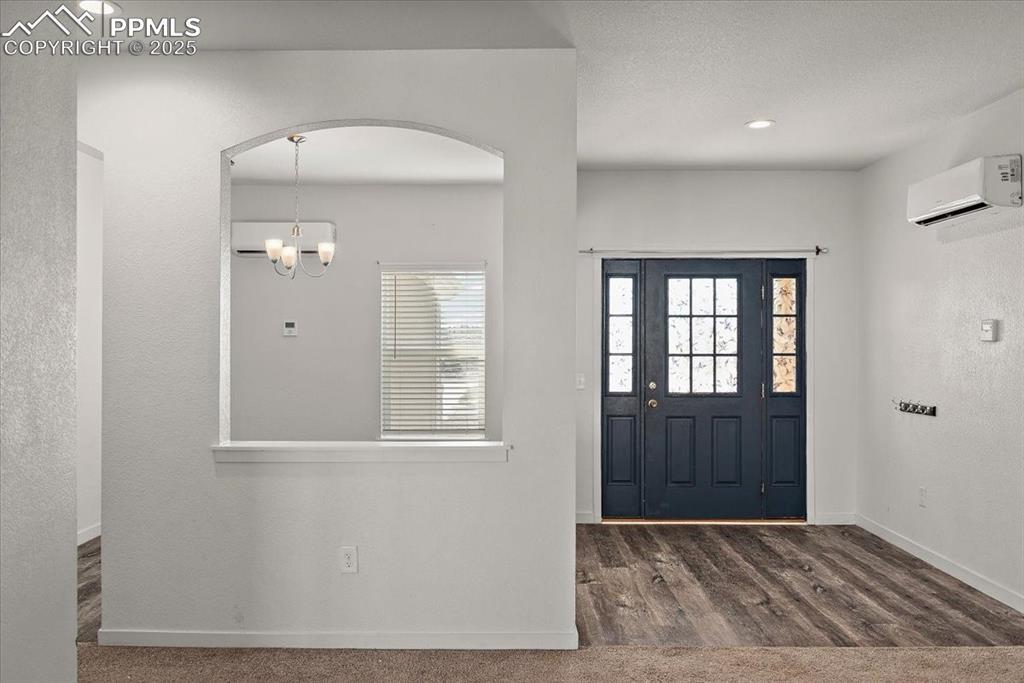
Entryway with arched walkways, a wall unit AC, a notable chandelier, and baseboards
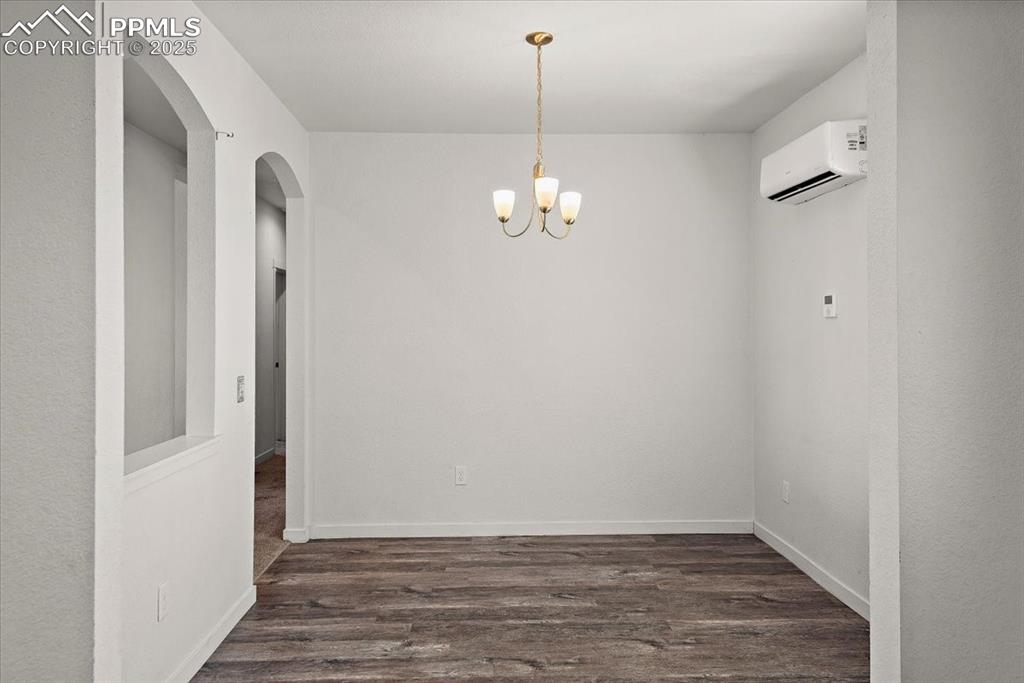
Empty room with dark wood-style flooring, a wall mounted AC, an inviting chandelier, and baseboards
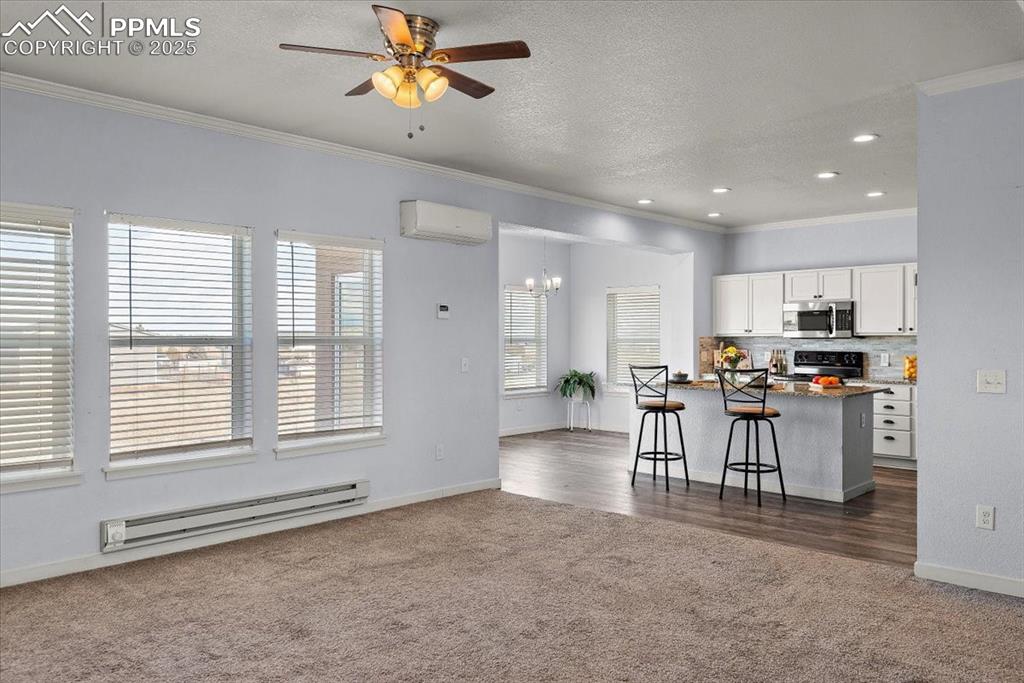
Kitchen featuring range with electric cooktop, white cabinets, stainless steel microwave, a breakfast bar area, and a baseboard heating unit
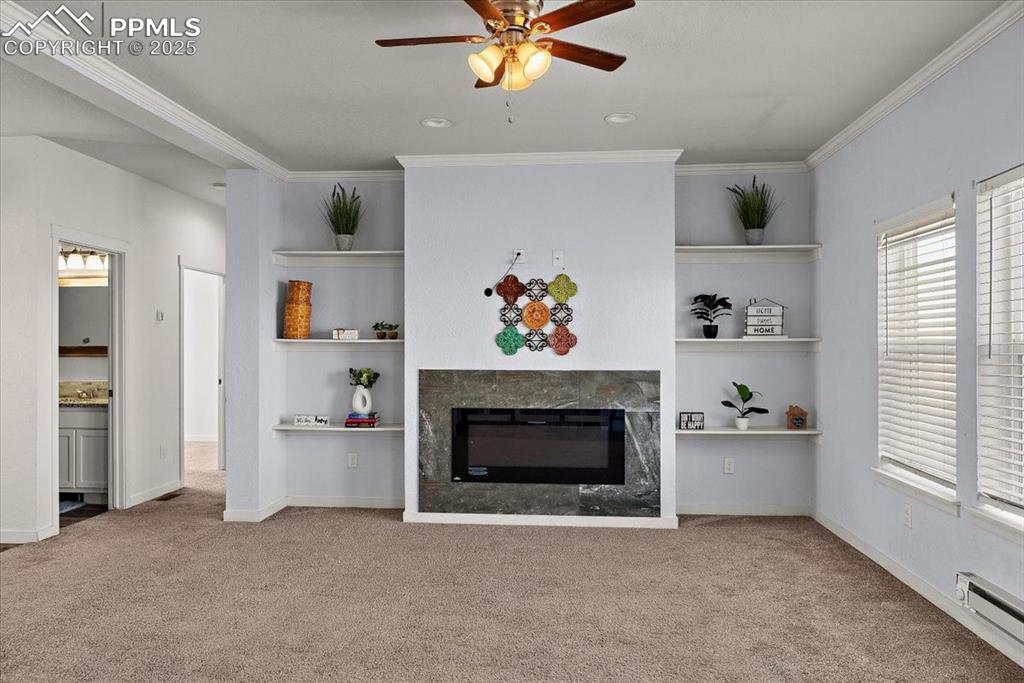
Unfurnished living room with built in shelves, crown molding, a premium fireplace, a baseboard heating unit, and light carpet
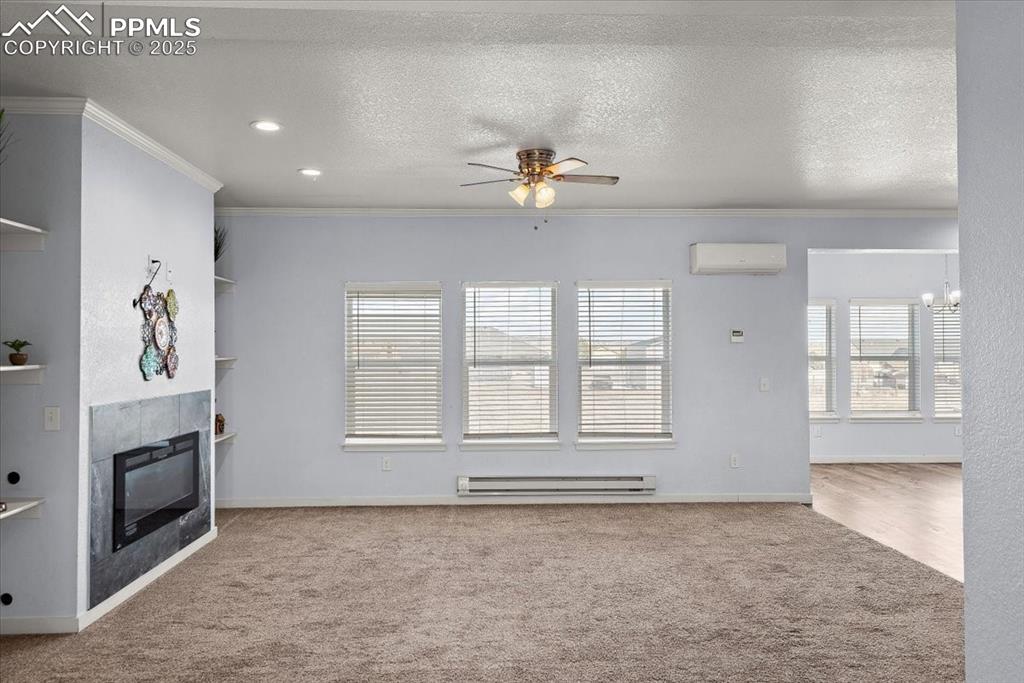
Unfurnished living room with ornamental molding, baseboard heating, a textured ceiling, an AC wall unit, and a fireplace
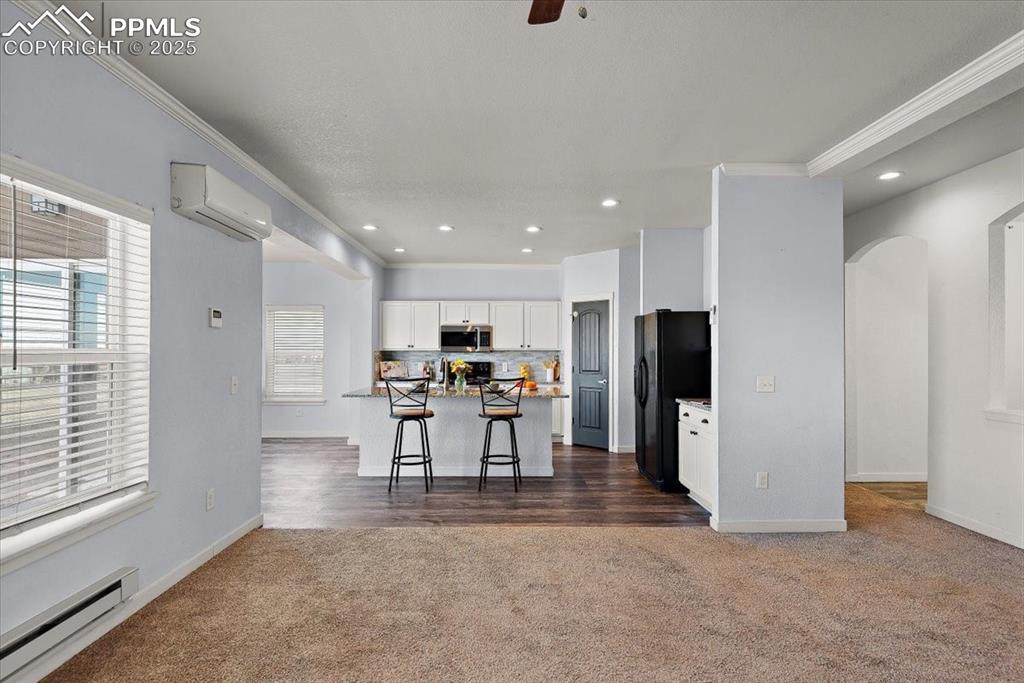
Kitchen featuring stainless steel microwave, a kitchen breakfast bar, a kitchen island with sink, an AC wall unit, and a baseboard heating unit
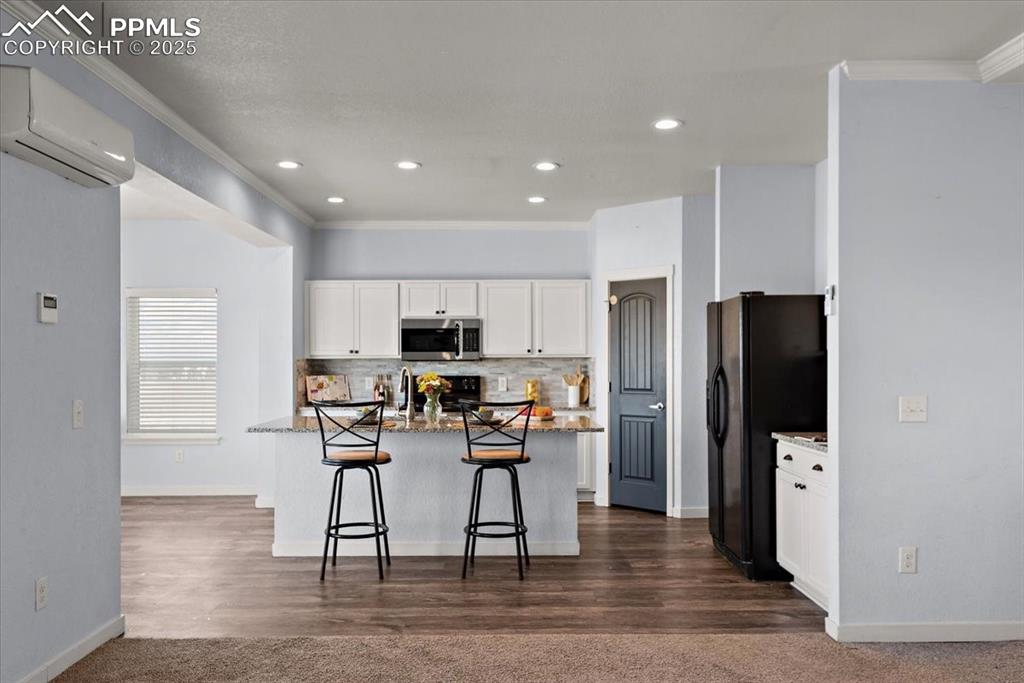
Kitchen featuring stone counters, black appliances, a kitchen bar, white cabinetry, and a wall mounted AC
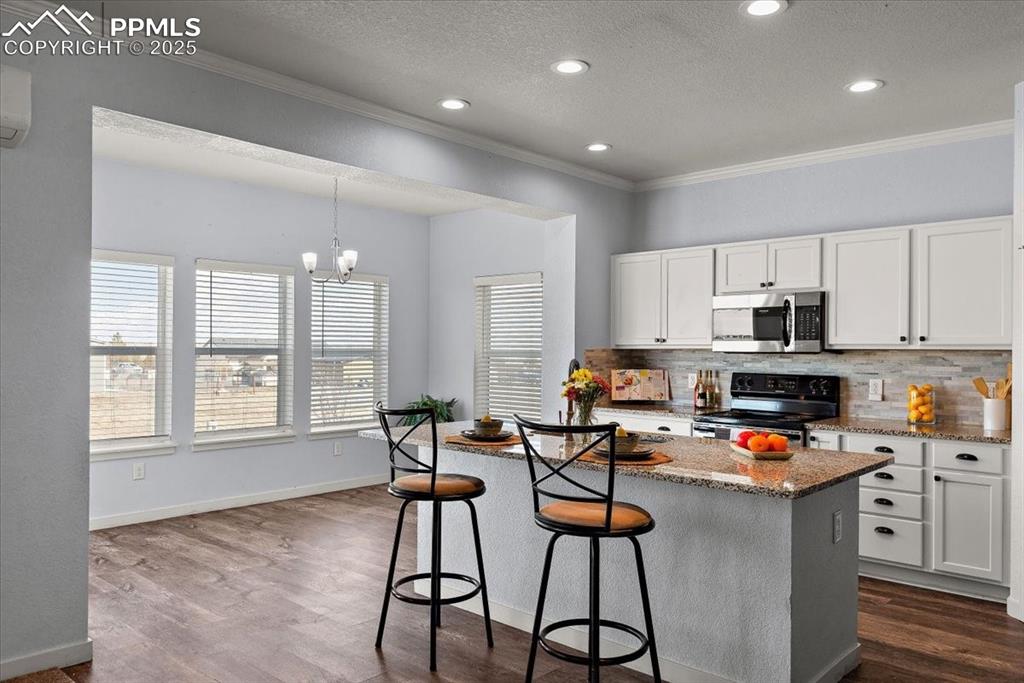
Kitchen with decorative backsplash, stainless steel microwave, light stone counters, black electric range oven, and white cabinetry
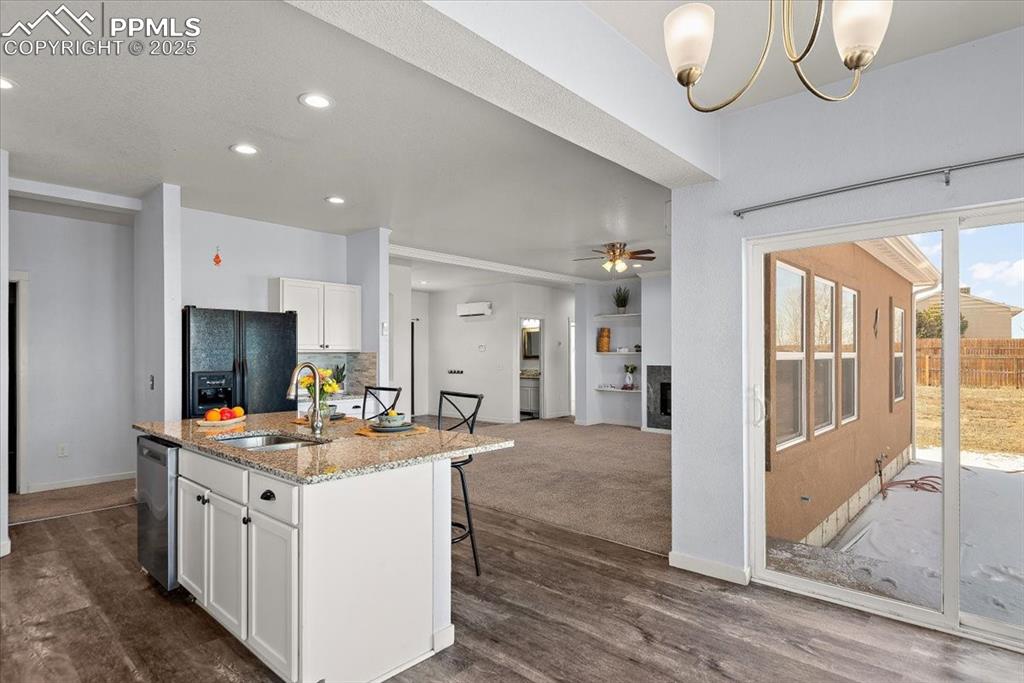
Kitchen featuring light stone counters, white cabinetry, dishwasher, and an island with sink
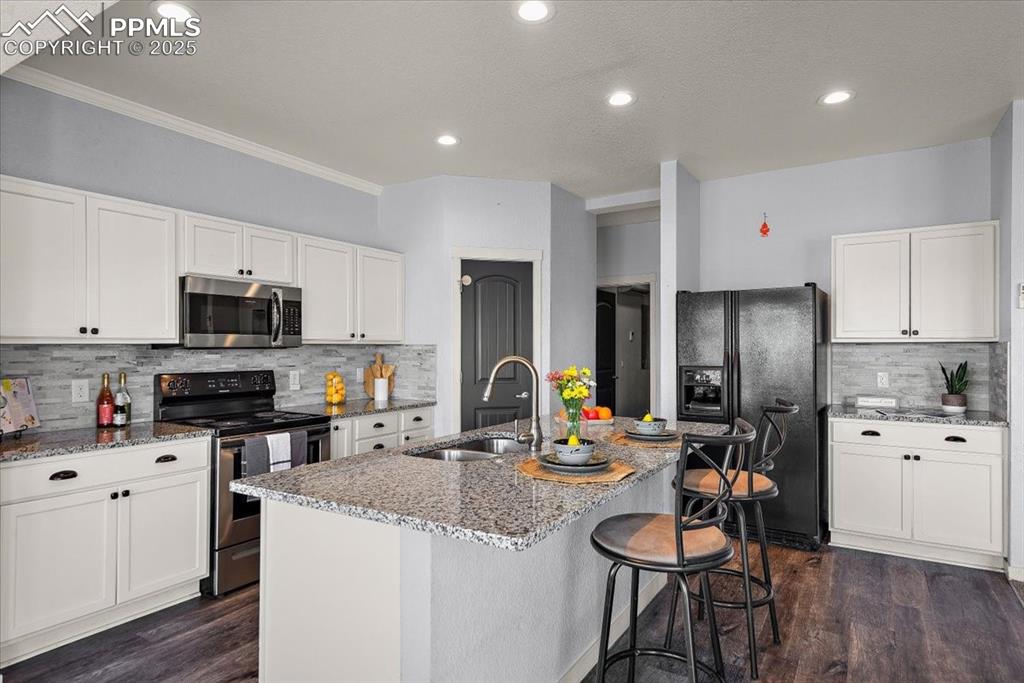
Kitchen with stainless steel appliances, white cabinetry, a center island with sink, and a sink
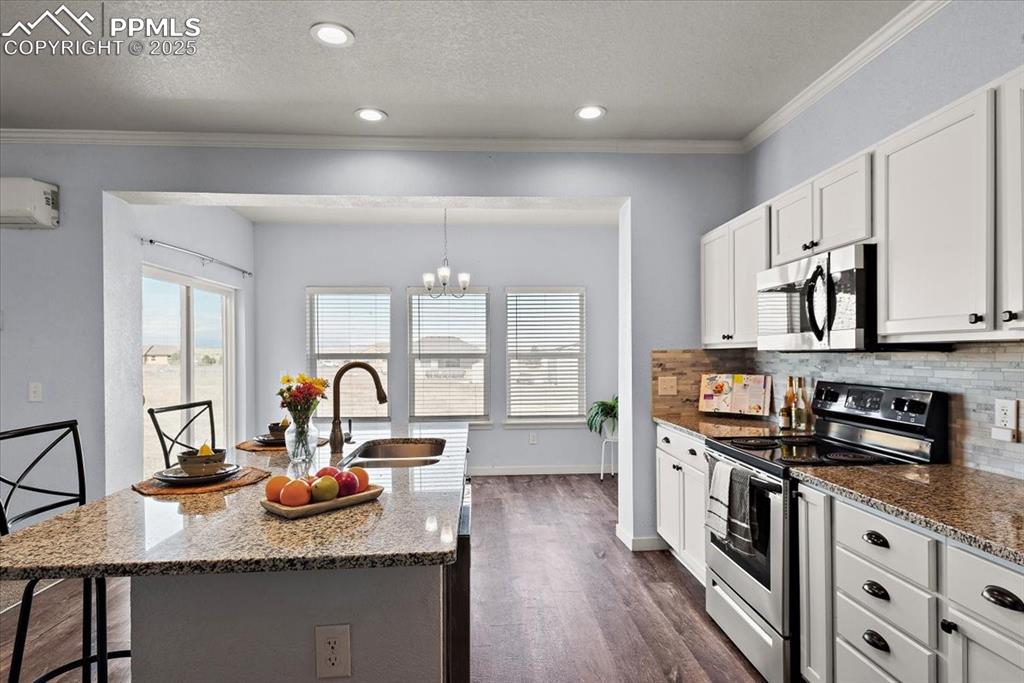
Kitchen with stainless steel appliances, a sink, a kitchen island with sink, and light stone countertops
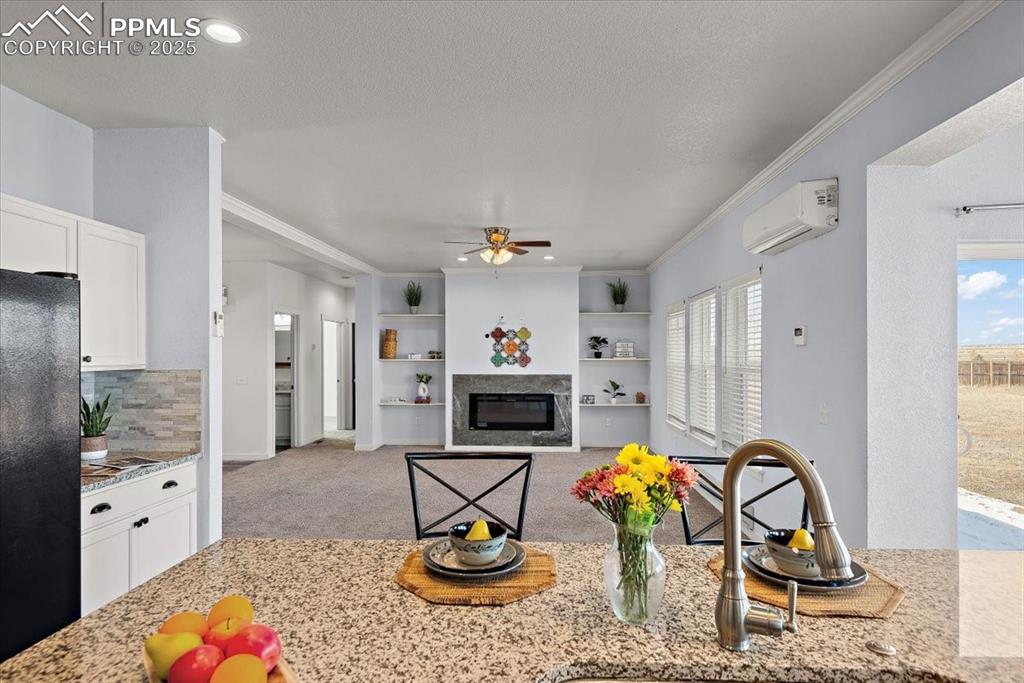
Kitchen featuring light carpet, white cabinets, a glass covered fireplace, light stone counters, and freestanding refrigerator
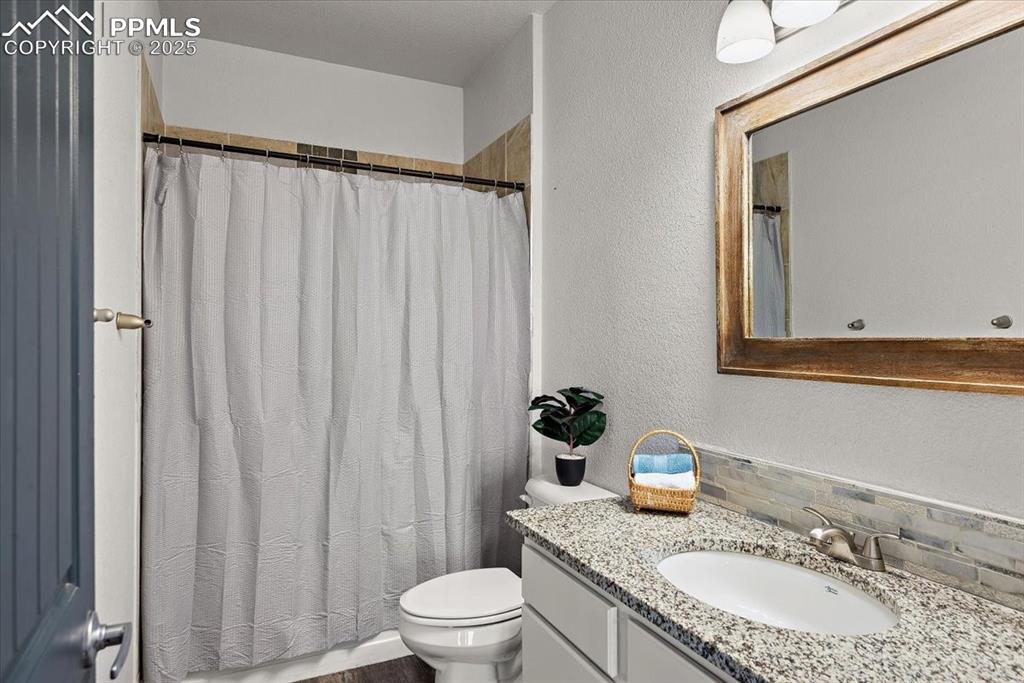
Bathroom with toilet, a textured wall, and vanity
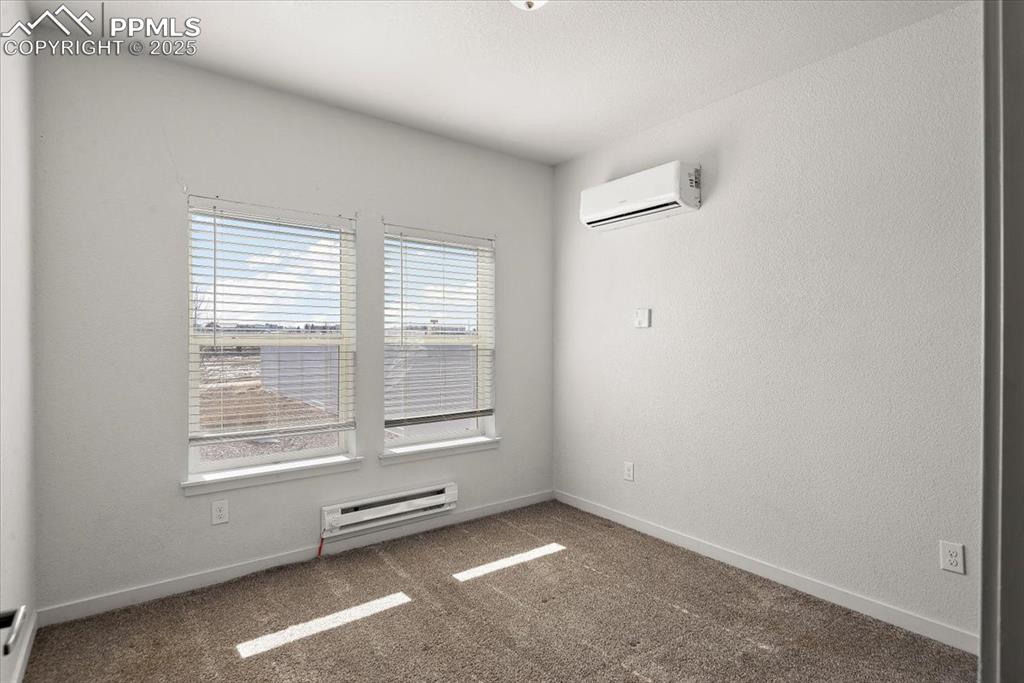
Unfurnished room featuring baseboards, baseboard heating, carpet flooring, and a wall mounted AC
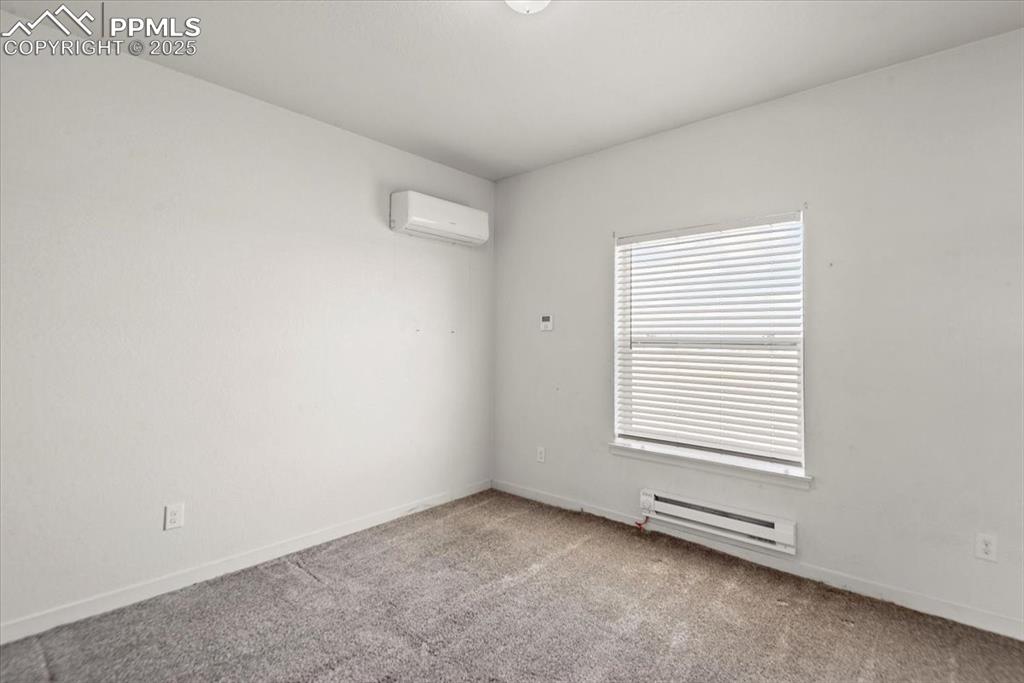
Carpeted spare room with baseboard heating, a wall unit AC, and baseboards
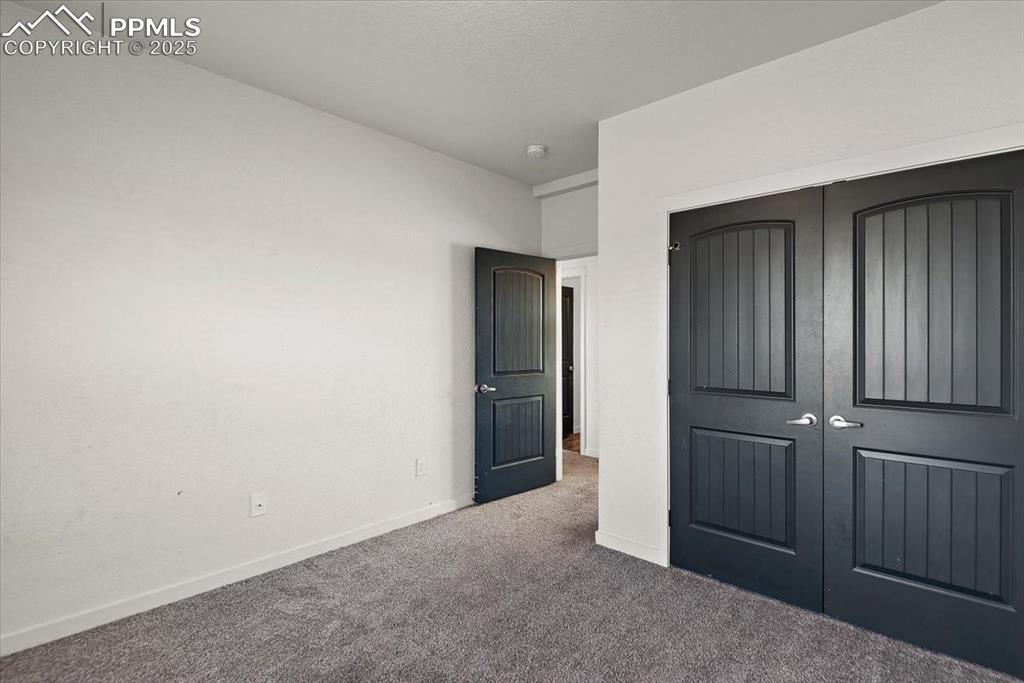
Unfurnished bedroom featuring dark colored carpet, a closet, and baseboards
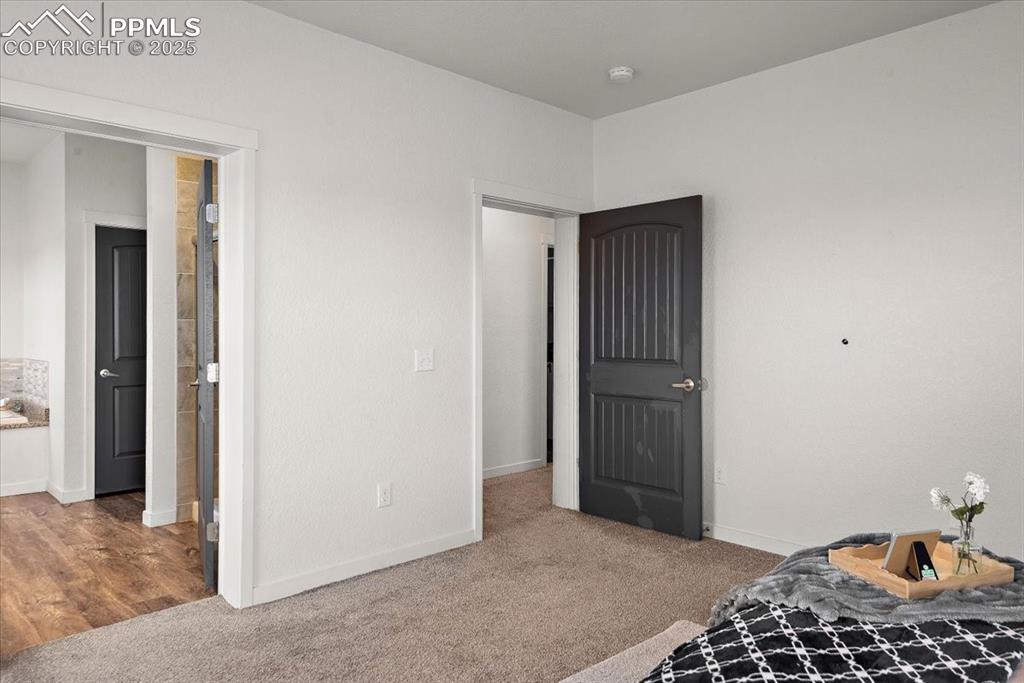
Carpeted bedroom featuring baseboards
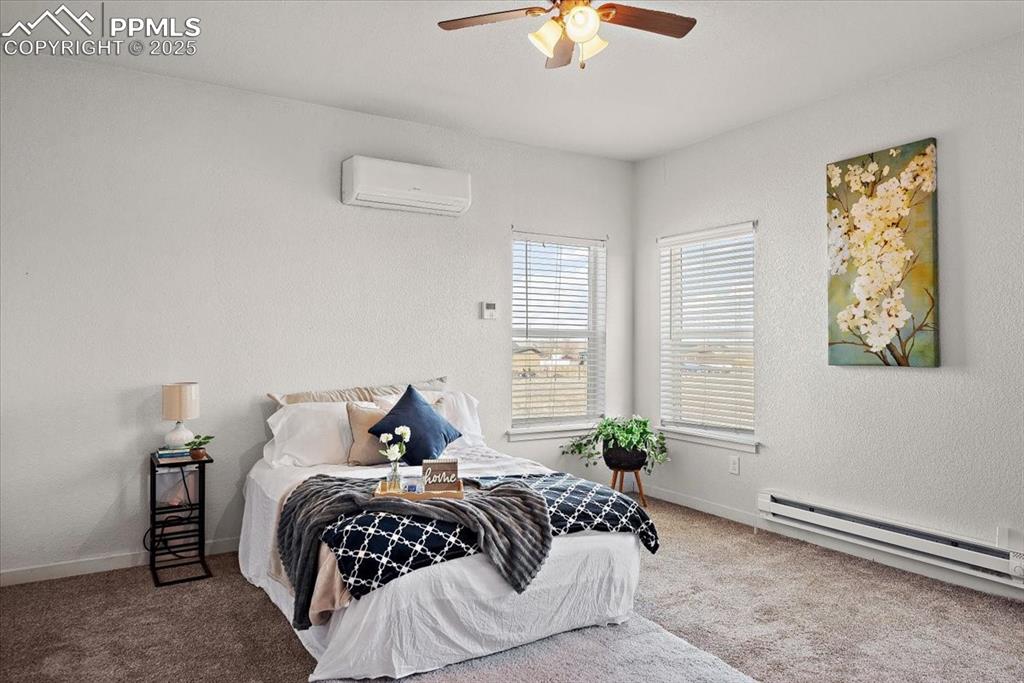
Carpeted bedroom with a wall unit AC, a baseboard radiator, a textured wall, a ceiling fan, and baseboards
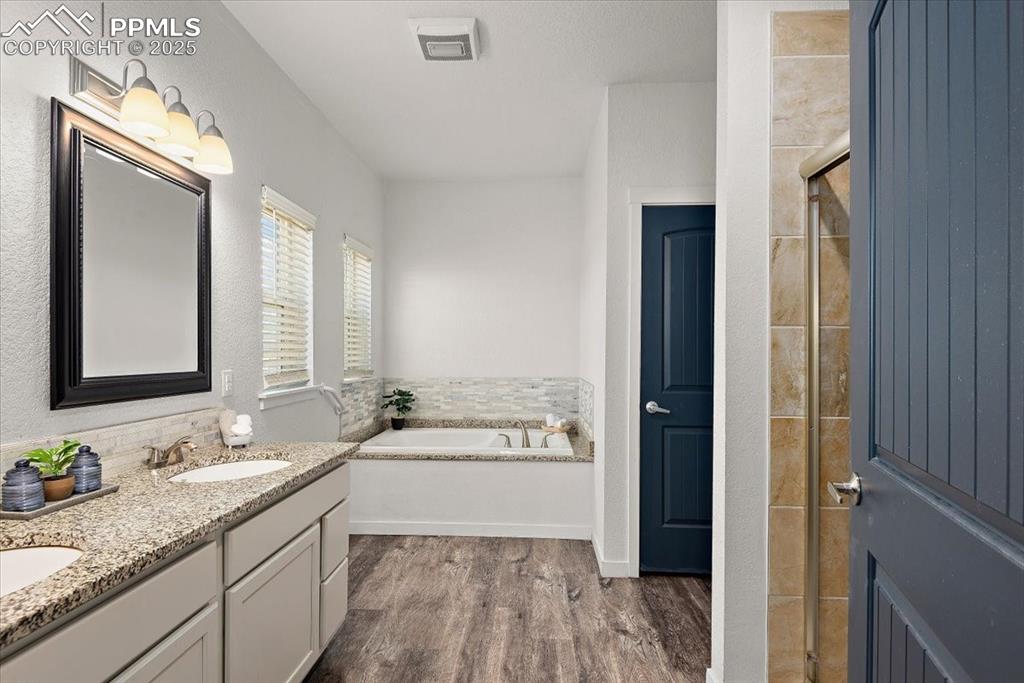
Bathroom featuring double vanity, visible vents, wood finished floors, a garden tub, and a sink
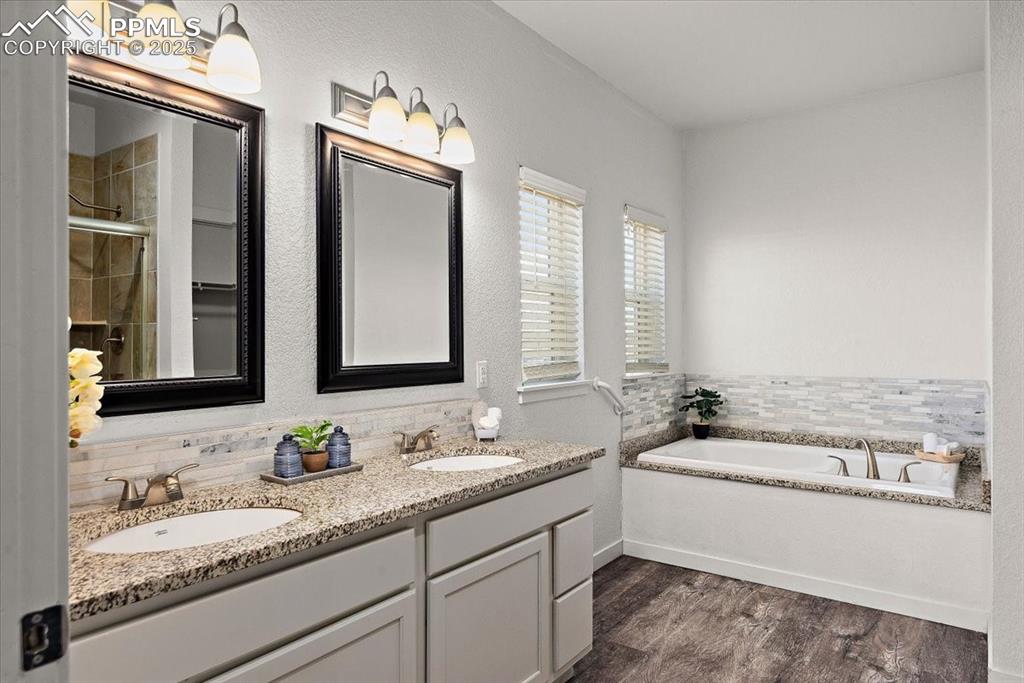
Bathroom featuring double vanity, a garden tub, a sink, and wood finished floors
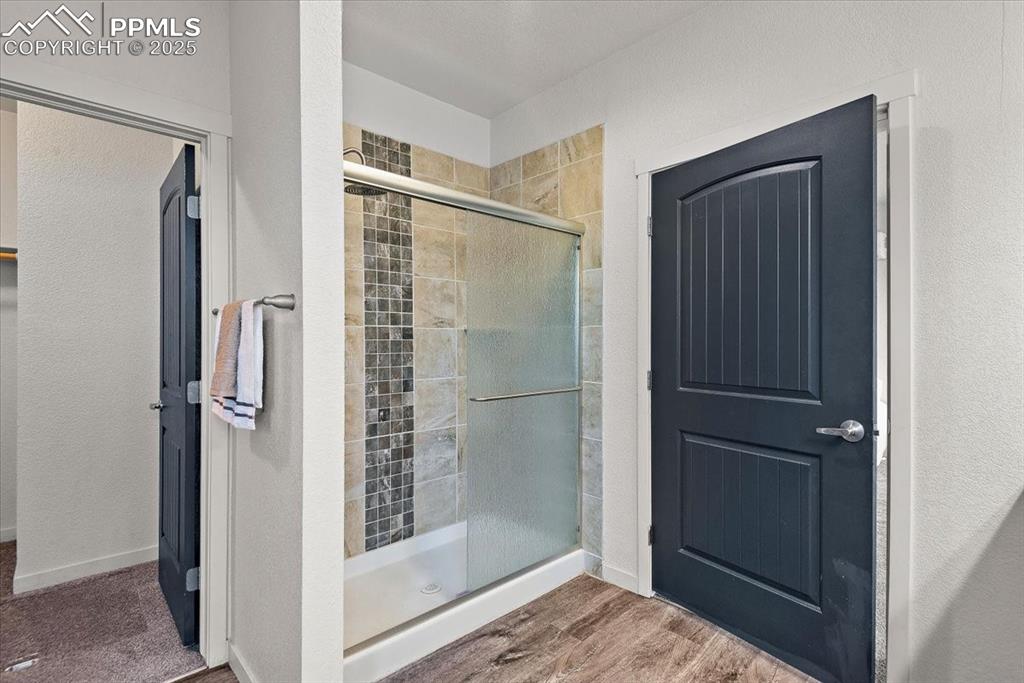
Full bath featuring a shower stall, baseboards, and wood finished floors
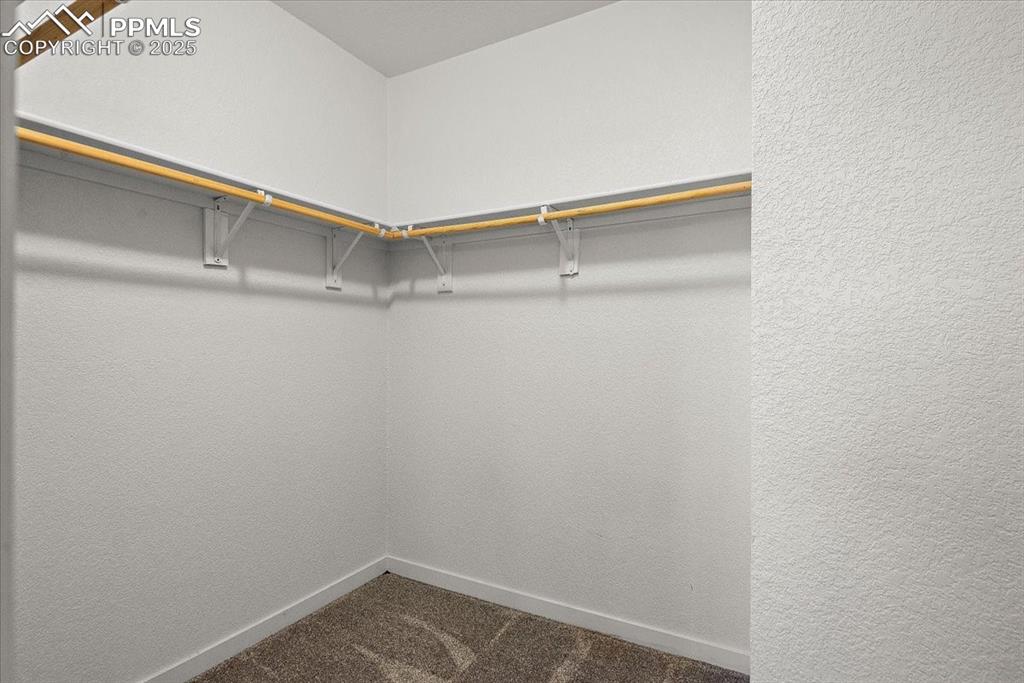
Walk in closet featuring dark colored carpet
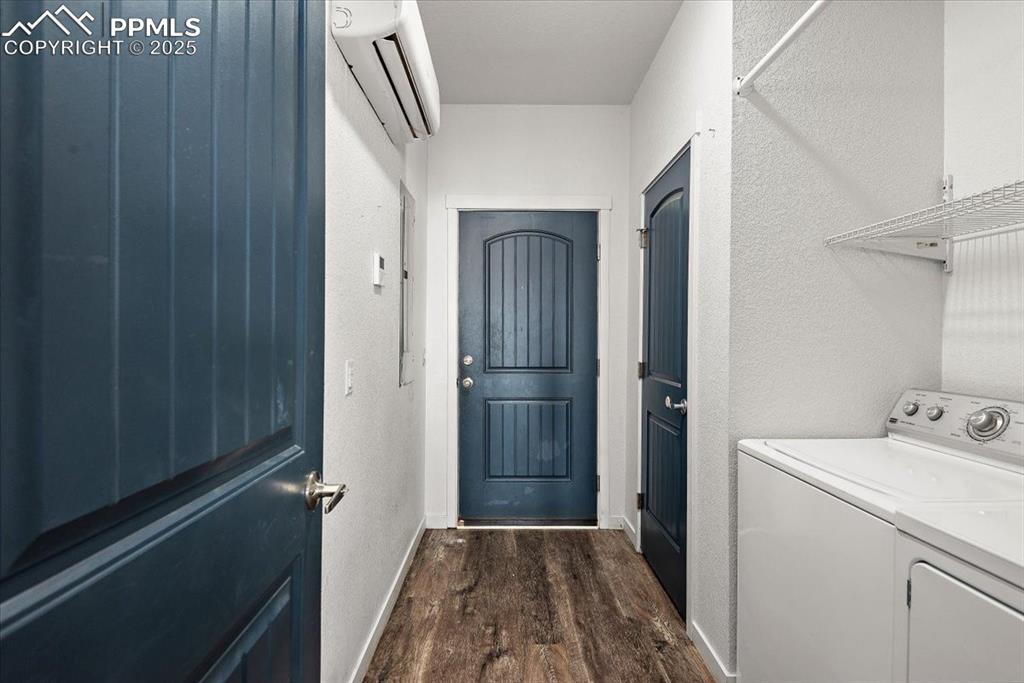
Laundry area featuring laundry area, dark wood-type flooring, baseboards, washer and clothes dryer, and a wall mounted air conditioner
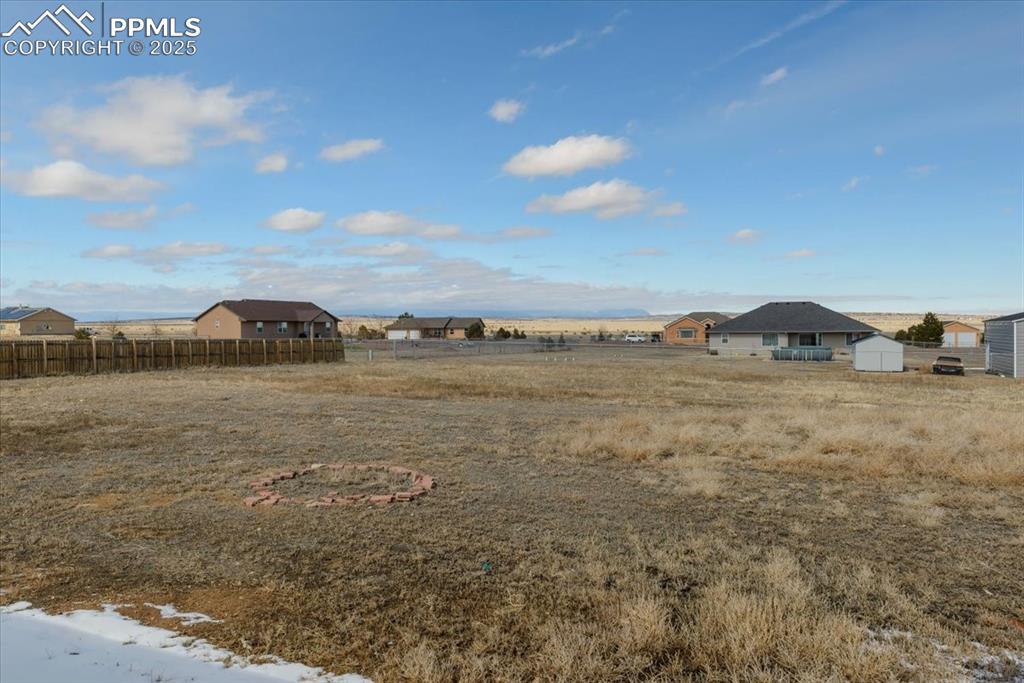
View of yard featuring a storage shed and fence
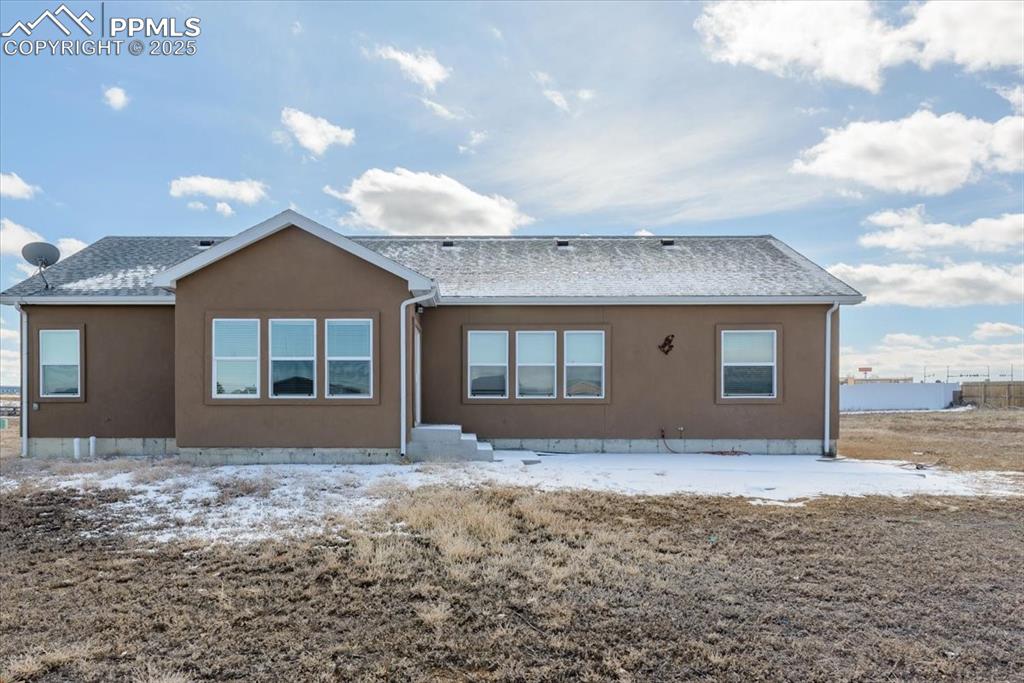
Back of house featuring stucco siding and roof with shingles
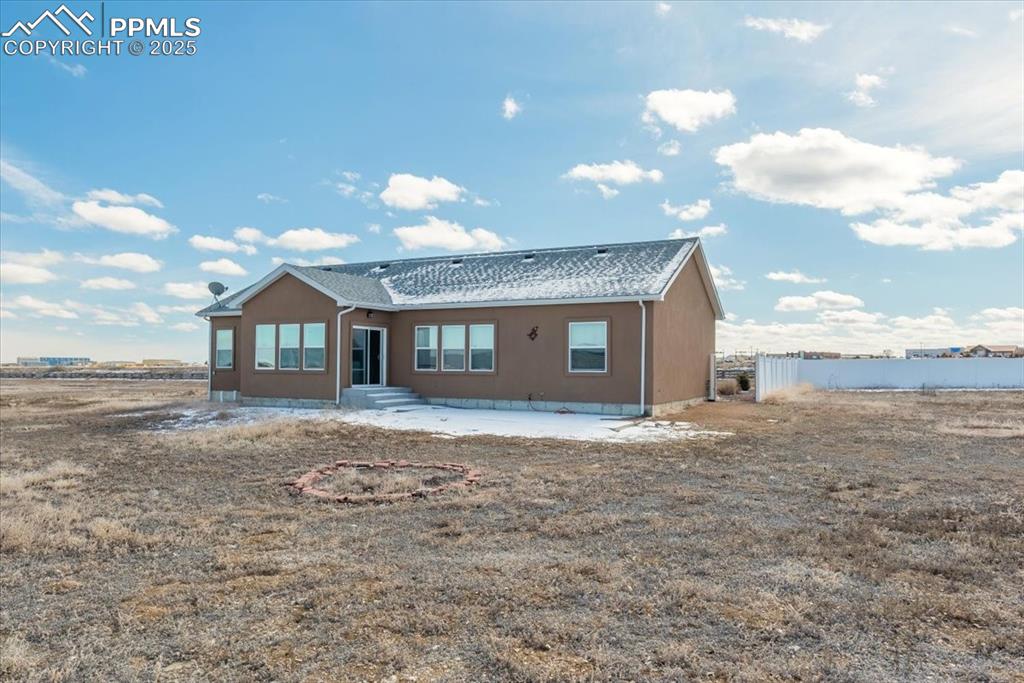
Back of property featuring a patio
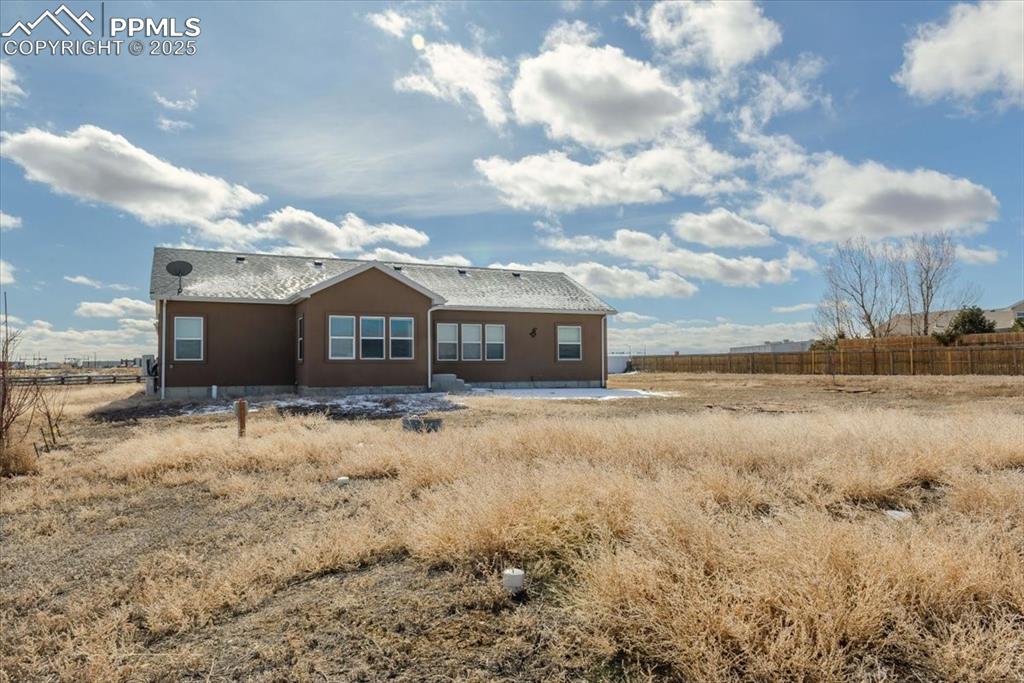
Back of property featuring a rural view and fence
Disclaimer: The real estate listing information and related content displayed on this site is provided exclusively for consumers’ personal, non-commercial use and may not be used for any purpose other than to identify prospective properties consumers may be interested in purchasing.