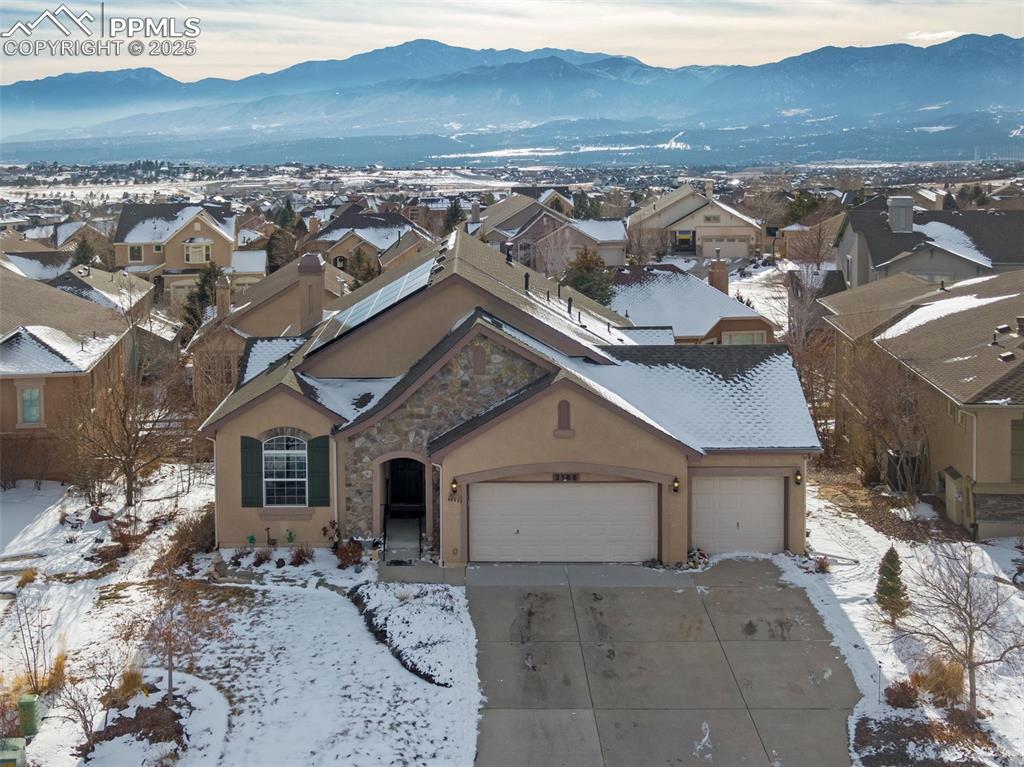2185 Diamond Creek Drive, Colorado Springs, CO, 80921

Ranch-style house with a garage, stone siding, concrete driveway, and stucco siding

View of front facade with a garage, stone siding, driveway, and stucco siding

View of front of property with a garage, stone siding, concrete driveway, and stucco siding

View of front of house with an attached garage, stone siding, a mountain view, and stucco siding

Hall with baseboards, arched walkways, an upstairs landing, light wood-style floors, and recessed lighting

Foyer entrance featuring light wood finished floors, visible vents, arched walkways, and baseboards

Living room with recessed lighting, light colored carpet, a fireplace, and baseboards

View of patio featuring outdoor dining area and stairway

Carpeted living area featuring recessed lighting, a fireplace, a ceiling fan, and baseboards

Carpeted living room with lofted ceiling, recessed lighting, a stone fireplace, baseboards, and ceiling fan with notable chandelier

Living room with recessed lighting, arched walkways, baseboards, and ceiling fan with notable chandelier

Dining area with visible vents, arched walkways, a ceiling fan, and wood finished floors

Dining area featuring ceiling fan, wood finished floors, and baseboards

Kitchen with a sink, appliances with stainless steel finishes, wall chimney exhaust hood, a kitchen bar, and a center island with sink

Kitchen featuring light stone counters, a kitchen island with sink, stainless steel appliances, a sink, and wall chimney exhaust hood

Kitchen featuring a center island with sink, arched walkways, brown cabinets, pendant lighting, and a sink

Kitchen featuring wall chimney exhaust hood, appliances with stainless steel finishes, hanging light fixtures, and decorative backsplash

Kitchen featuring a chandelier, arched walkways, a sink, light stone countertops, and decorative light fixtures

Dining area featuring arched walkways, a notable chandelier, a fireplace, visible vents, and light wood-style floors

Dining area with light wood-type flooring, baseboards, and a chandelier

Dining space featuring a mountain view

Bedroom featuring light carpet, ceiling fan, baseboards, and vaulted ceiling

Bedroom with lofted ceiling, baseboards, light carpet, and visible vents

Carpeted bedroom featuring a ceiling fan, lofted ceiling, and baseboards

Ensuite bathroom featuring double vanity, baseboards, a ceiling fan, connected bathroom, and a shower stall

Bathroom featuring double vanity, baseboards, and a sink

Bathroom with a bath

Office space featuring ceiling fan, baseboards, and light colored carpet

Bathroom with shower / bath combination with curtain, vanity, and toilet

Recreation room featuring recessed lighting, pool table, light carpet, and visible vents

Game room with baseboards, recessed lighting, billiards, and light colored carpet

Kitchen featuring a peninsula, visible vents, freestanding refrigerator, light stone countertops, and glass insert cabinets

Kitchen with glass insert cabinets, recessed lighting, a sink, and light stone countertops

Empty room with baseboards, visible vents, and light colored carpet

Bathroom with toilet, vanity, visible vents, shower / bathing tub combination, and tile patterned floors

Laundry area featuring washer and clothes dryer and cabinet space

Wooden deck featuring a grill

Wooden terrace featuring outdoor dining space

Deck at dusk featuring a grill and outdoor dining space

Deck featuring outdoor dining space

View of patio / terrace with a balcony and stairway

Patio terrace at dusk featuring stairway

Snow covered house with stairs, fence, a balcony, and stucco siding

Snow covered house with a patio, a balcony, stairs, fence, and stucco siding

View of snowy aerial view

View of mountain feature

View of mountain feature
Disclaimer: The real estate listing information and related content displayed on this site is provided exclusively for consumers’ personal, non-commercial use and may not be used for any purpose other than to identify prospective properties consumers may be interested in purchasing.