1922 Cuchara Drive, Pueblo, CO, 81001
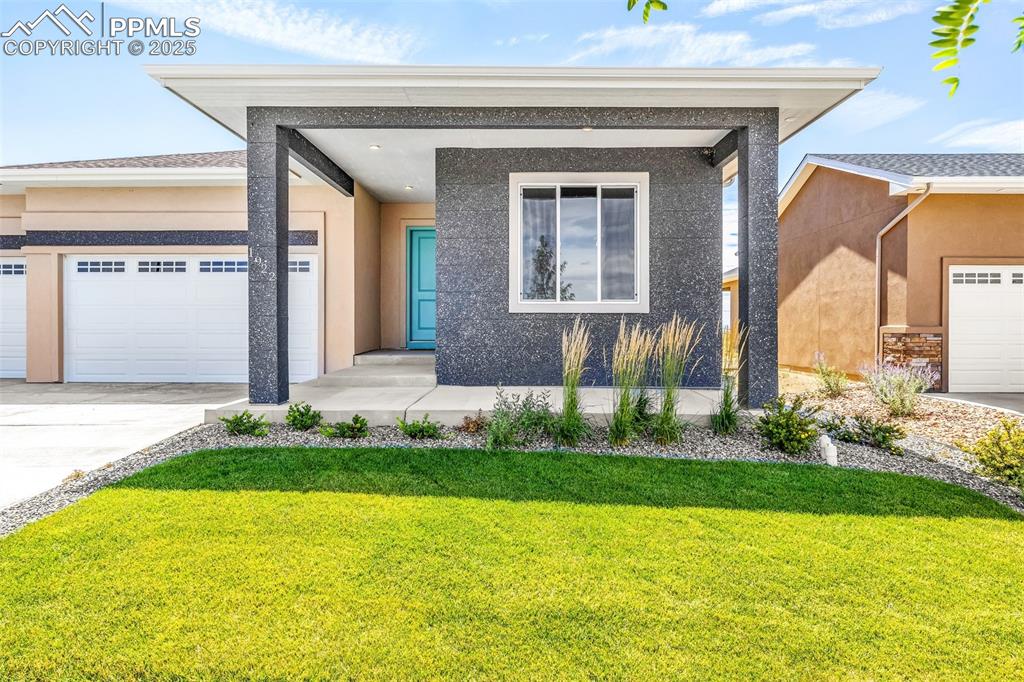
View of front of house with concrete driveway, a garage, a front lawn, and stucco siding
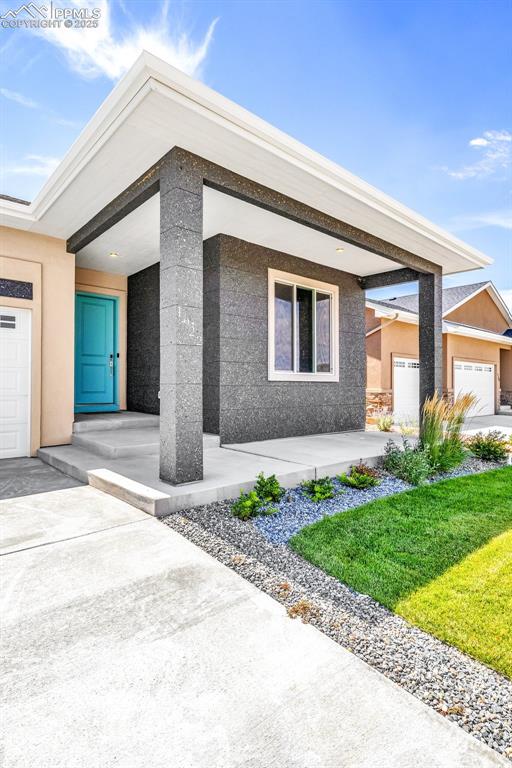
View of front of house featuring concrete driveway, an attached garage, and stucco siding
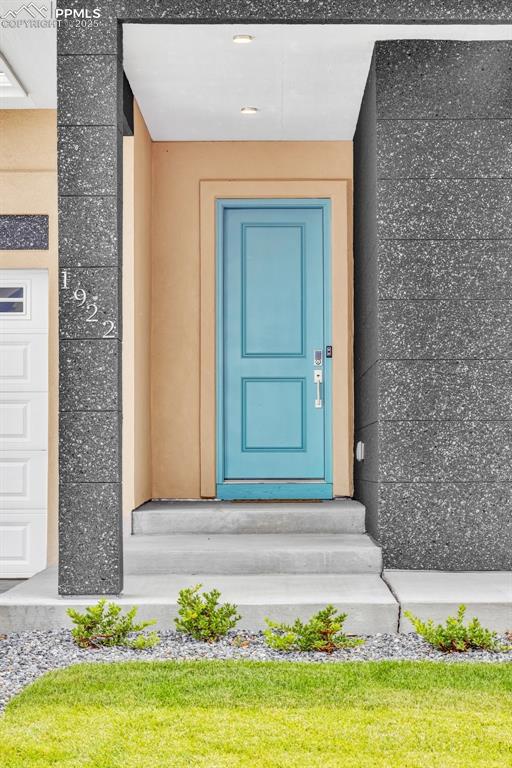
Doorway to property with stucco siding and a garage
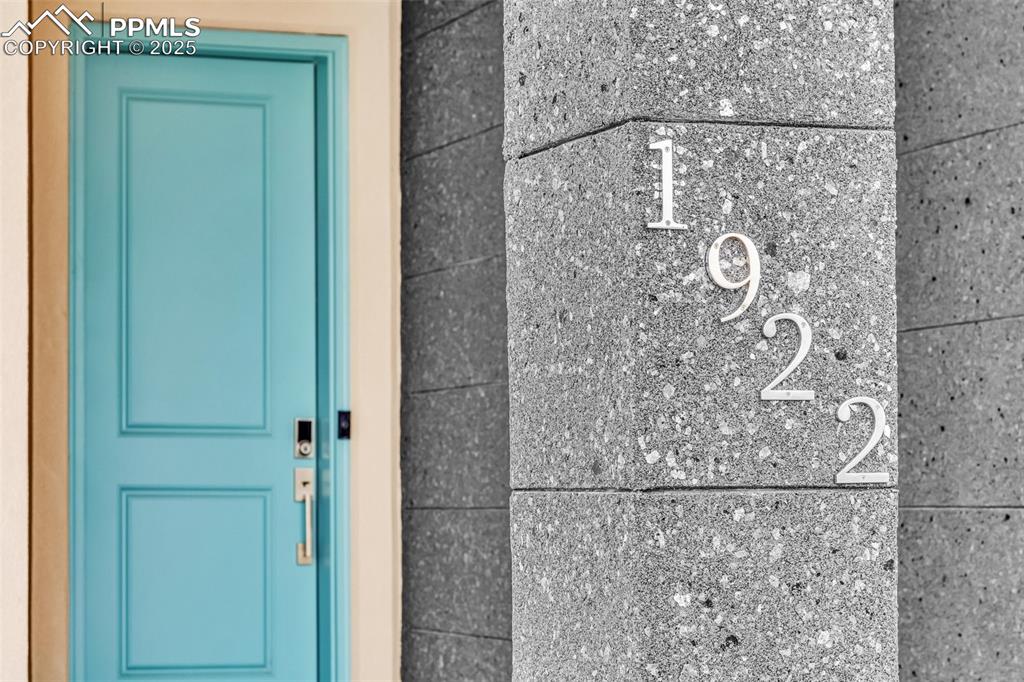
View of details
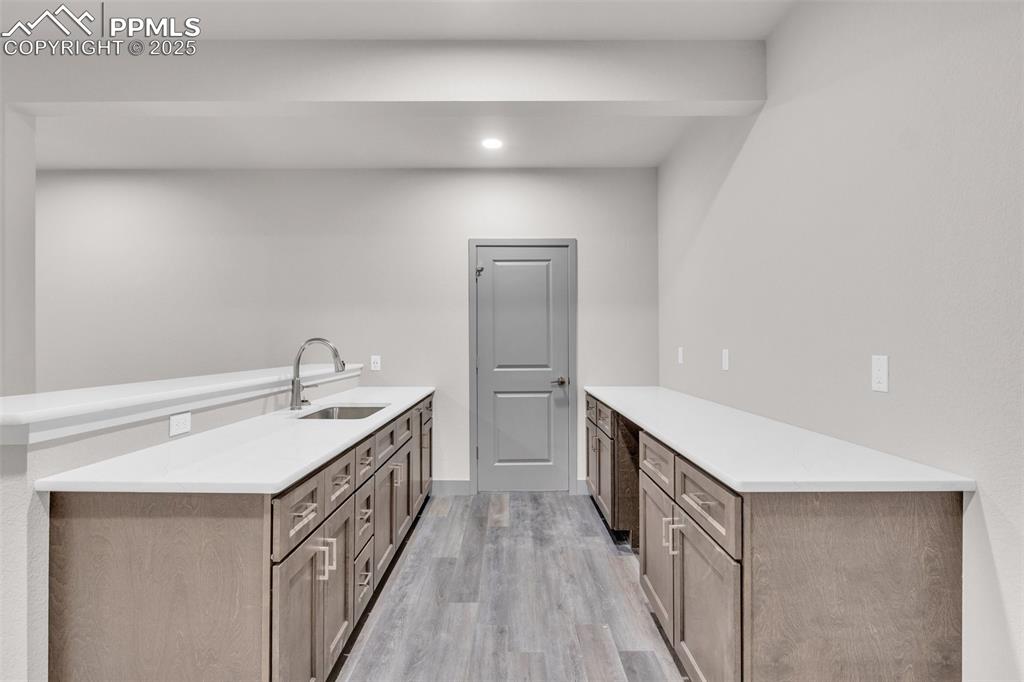
Kitchen with a peninsula, light countertops, light wood finished floors, and a sink
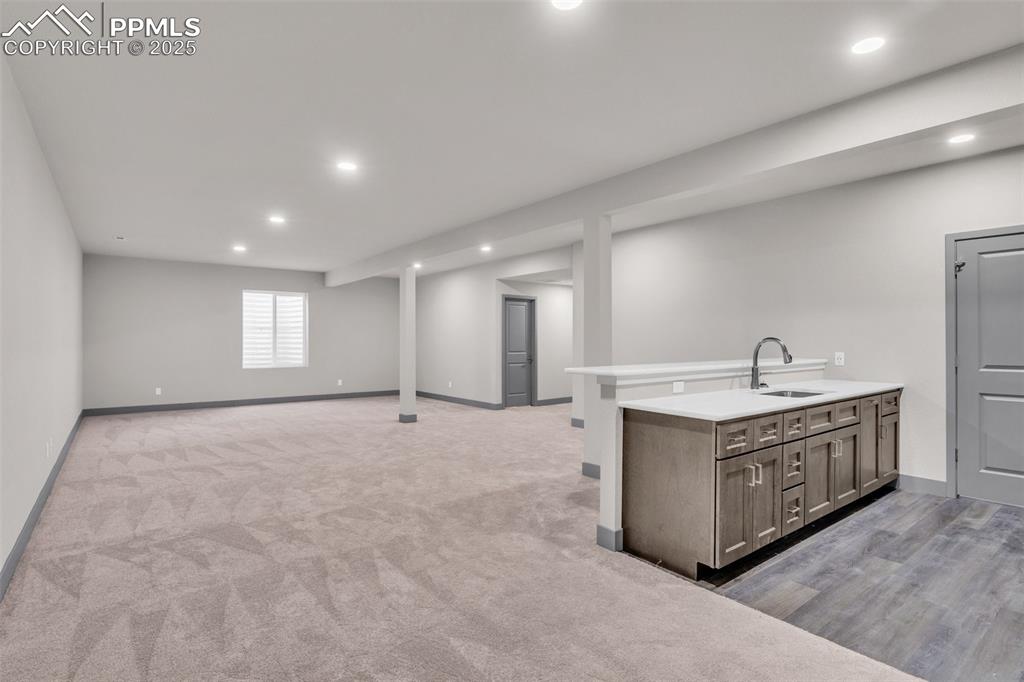
Other
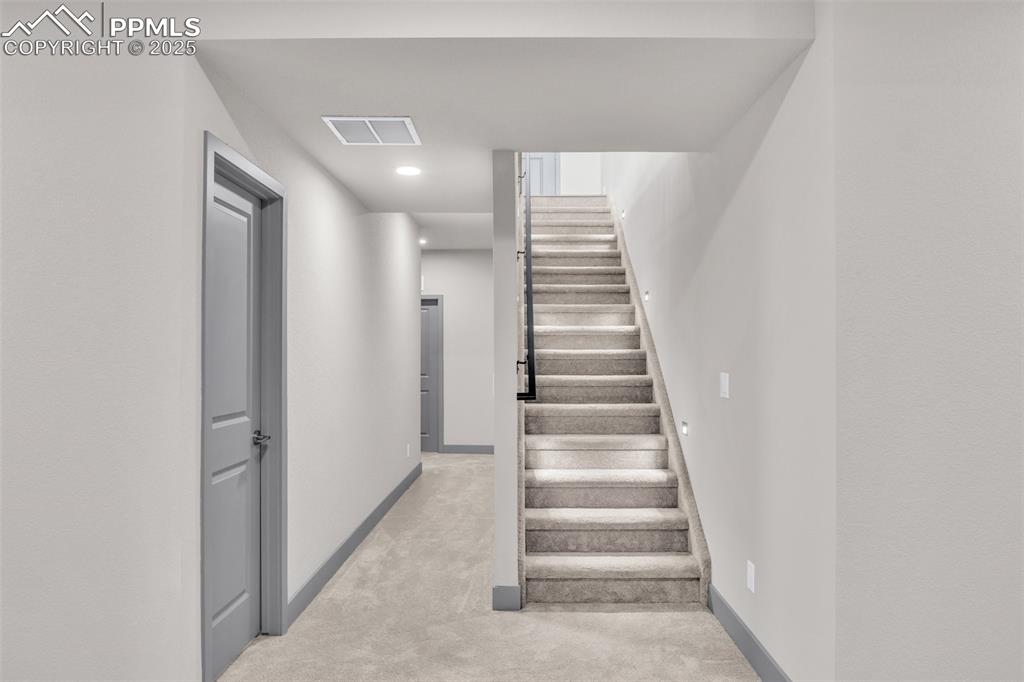
Stairway featuring recessed lighting, baseboards, visible vents, and carpet floors
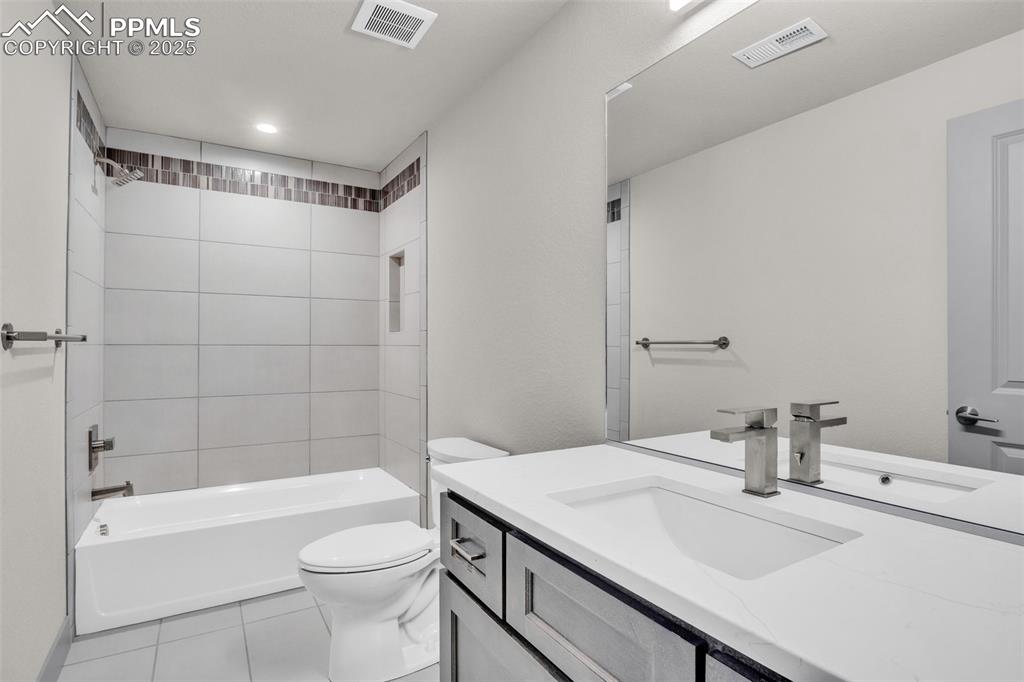
Bathroom with tile patterned flooring, visible vents, toilet, and vanity
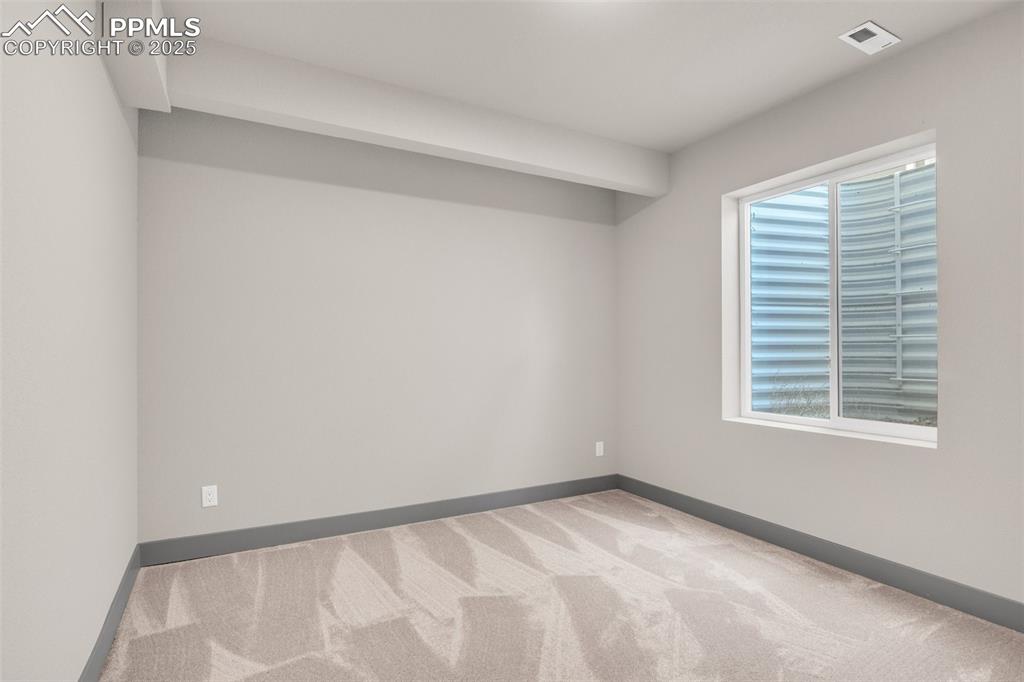
Carpeted spare room featuring plenty of natural light, baseboards, and visible vents
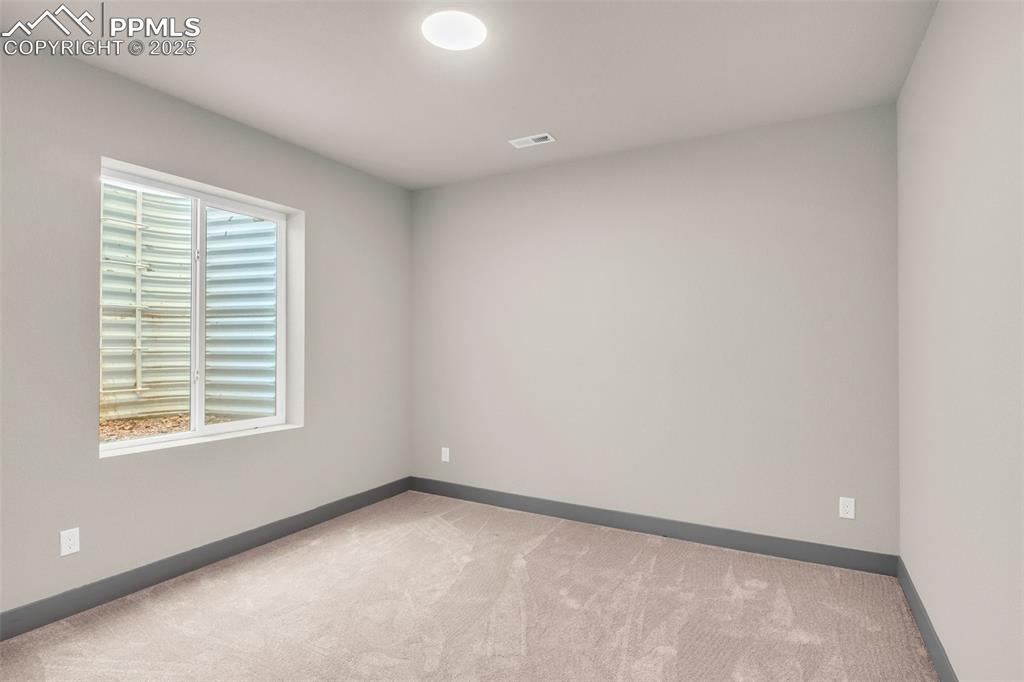
Carpeted empty room featuring baseboards, visible vents, and a healthy amount of sunlight
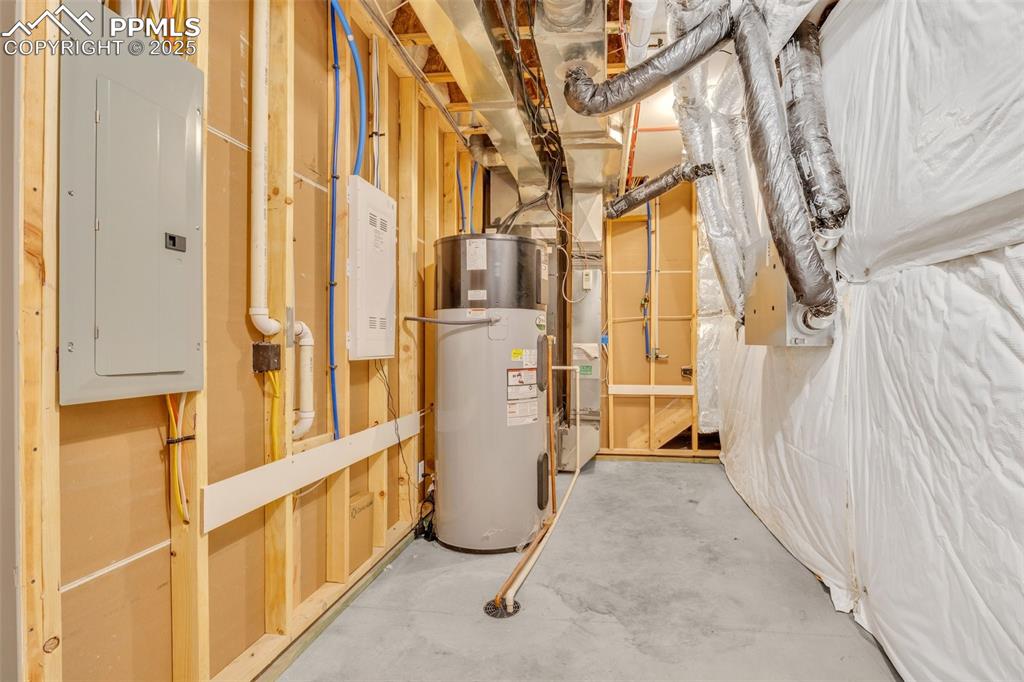
Utilities with electric panel and water heater
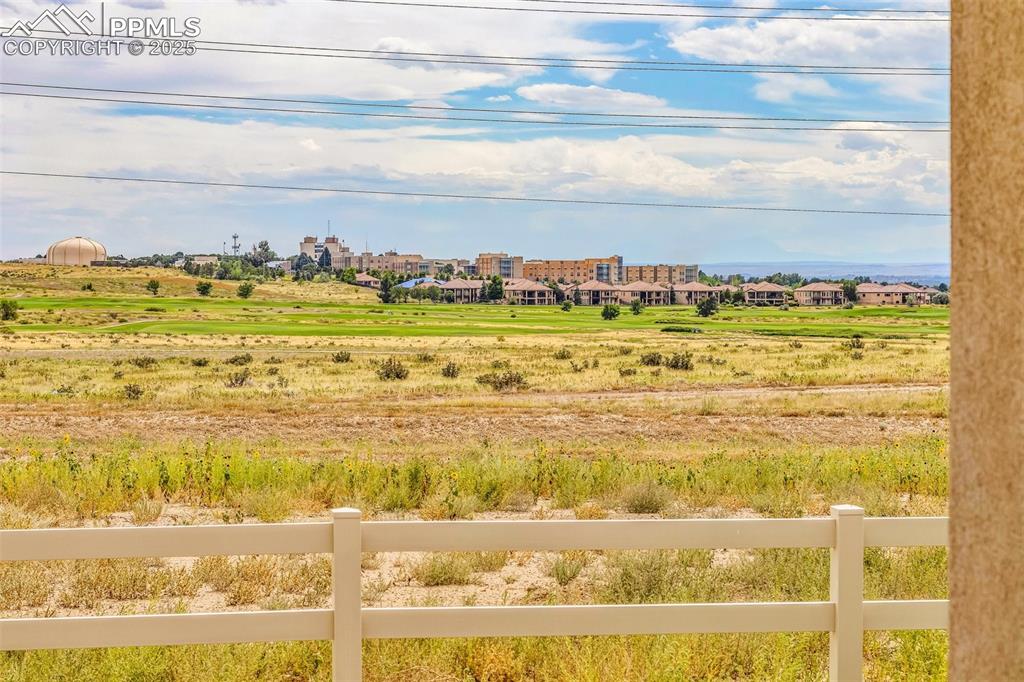
View of nature
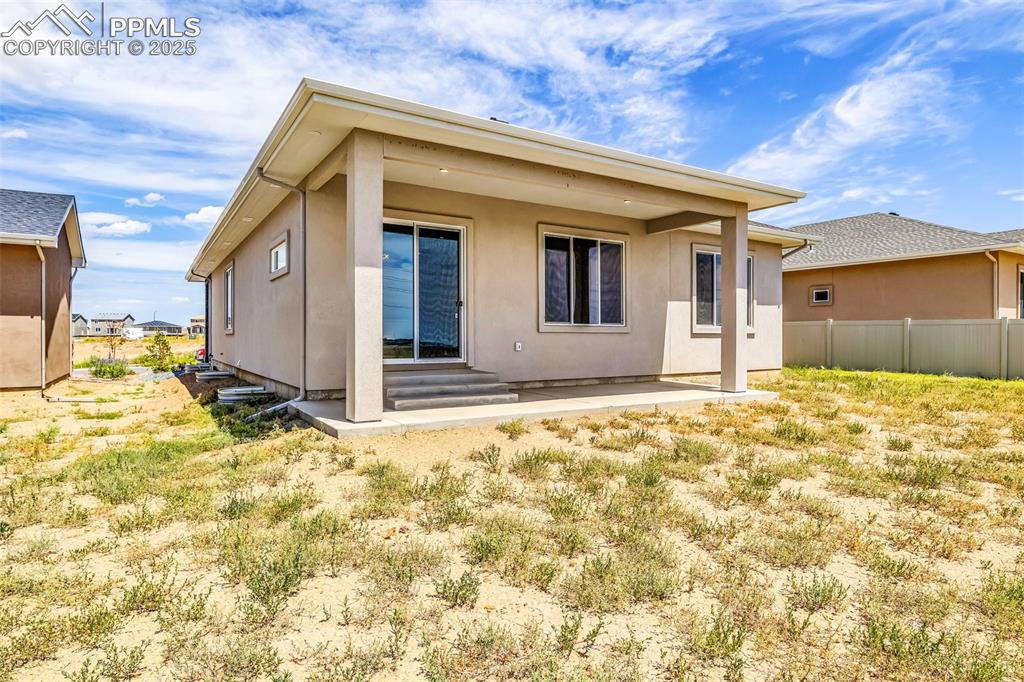
Back of house featuring entry steps, fence, and stucco siding
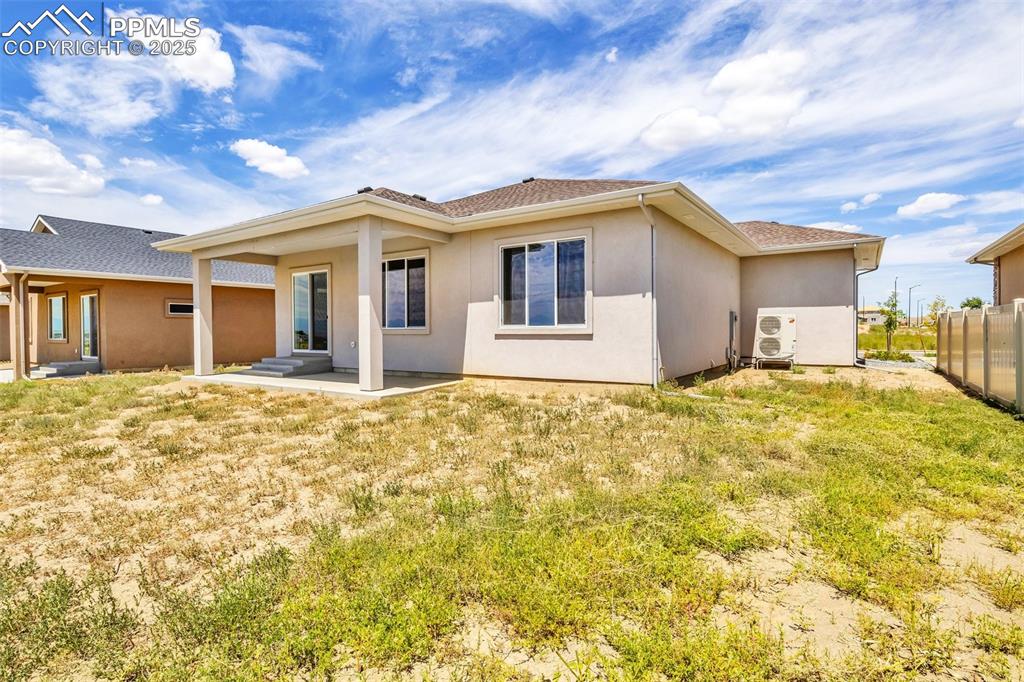
Rear view of property featuring fence and stucco siding
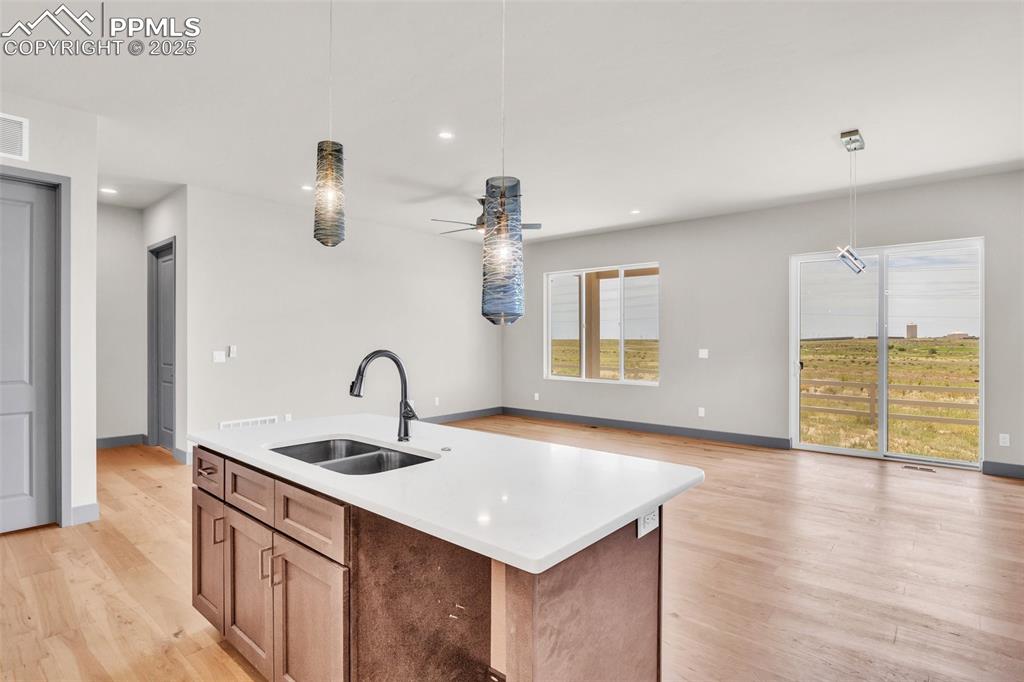
Kitchen featuring hanging light fixtures, light countertops, light wood-style flooring, and a sink
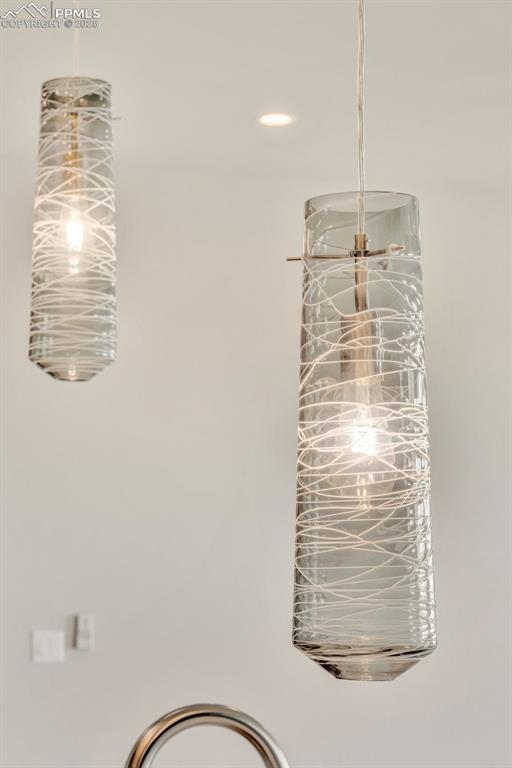
View of details
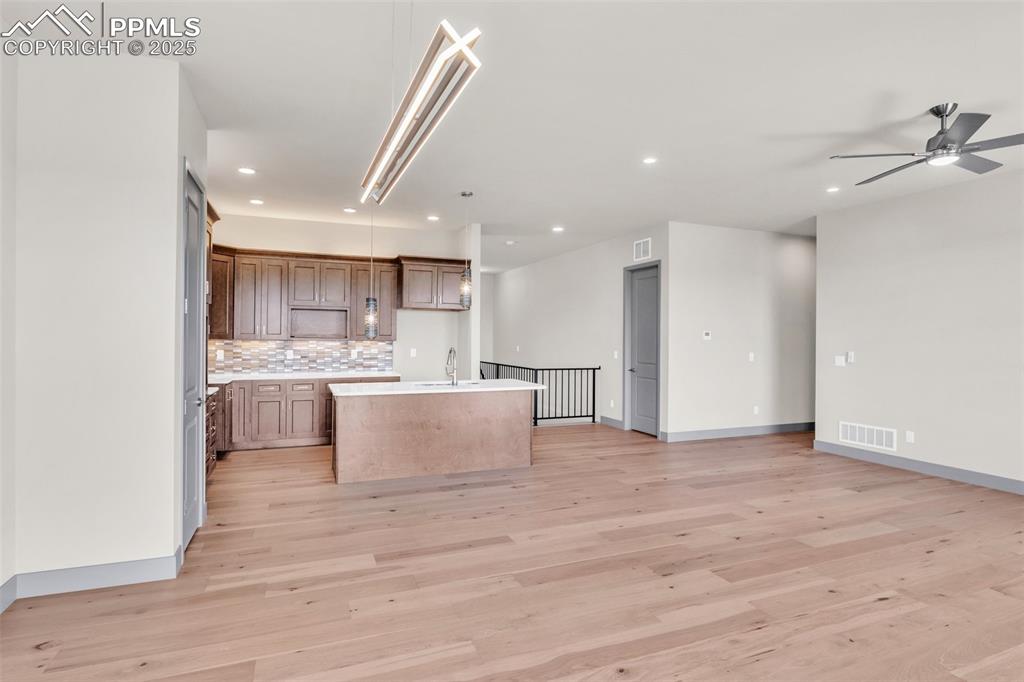
Kitchen with open floor plan, visible vents, and a sink
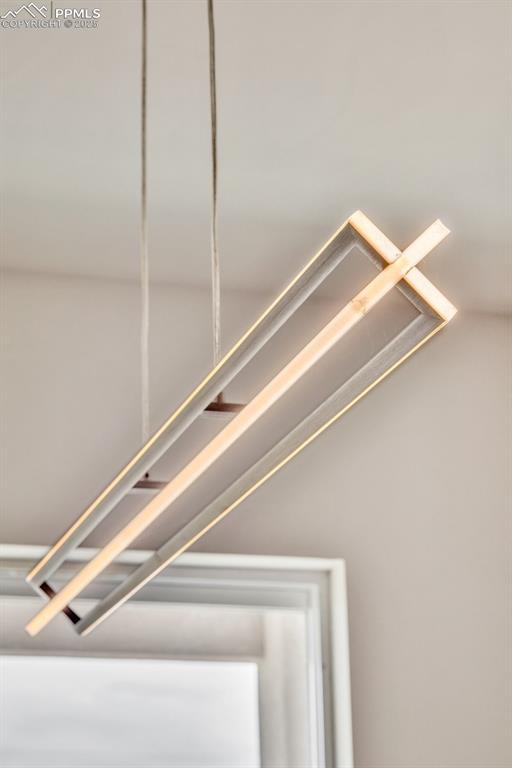
View of details
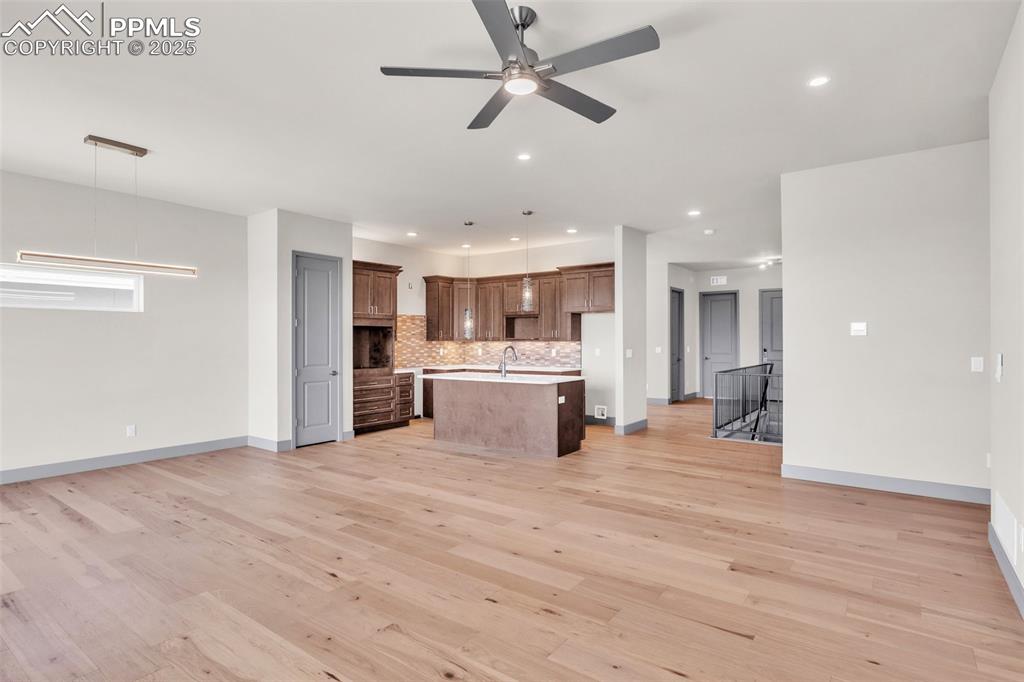
Kitchen with light wood finished floors, tasteful backsplash, open floor plan, and light countertops
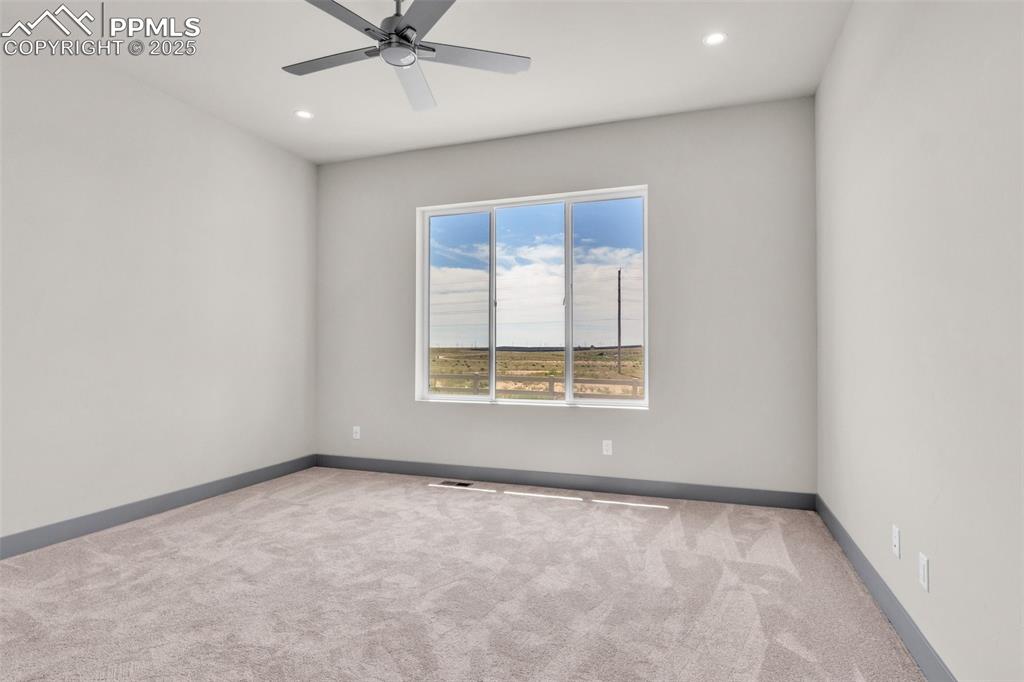
Unfurnished room featuring recessed lighting, ceiling fan, baseboards, and carpet floors
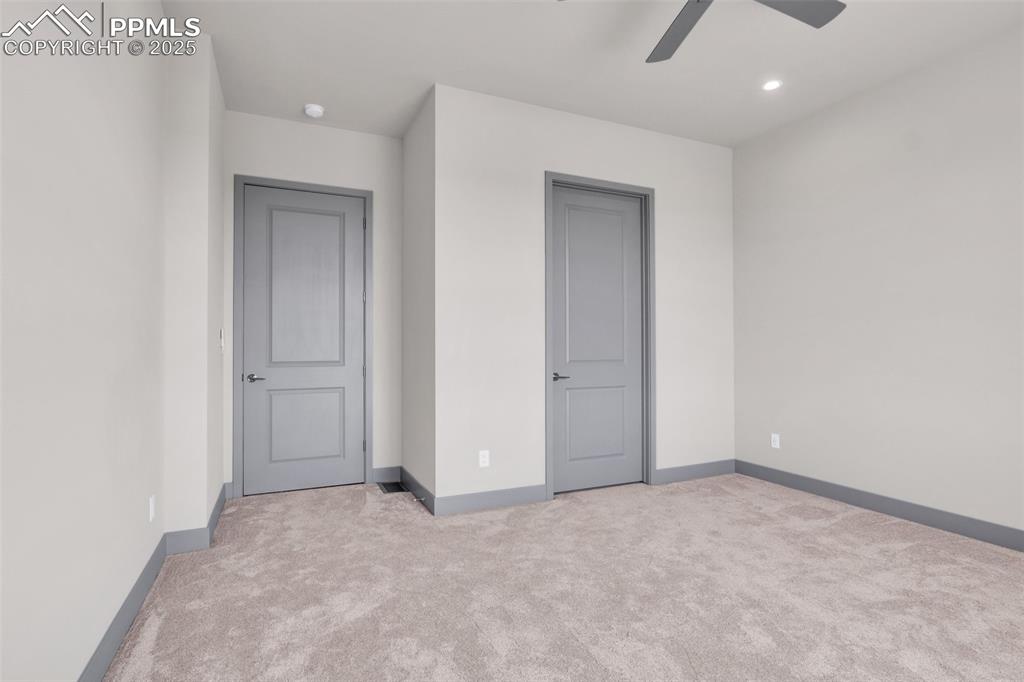
Unfurnished bedroom with recessed lighting, baseboards, carpet, and ceiling fan
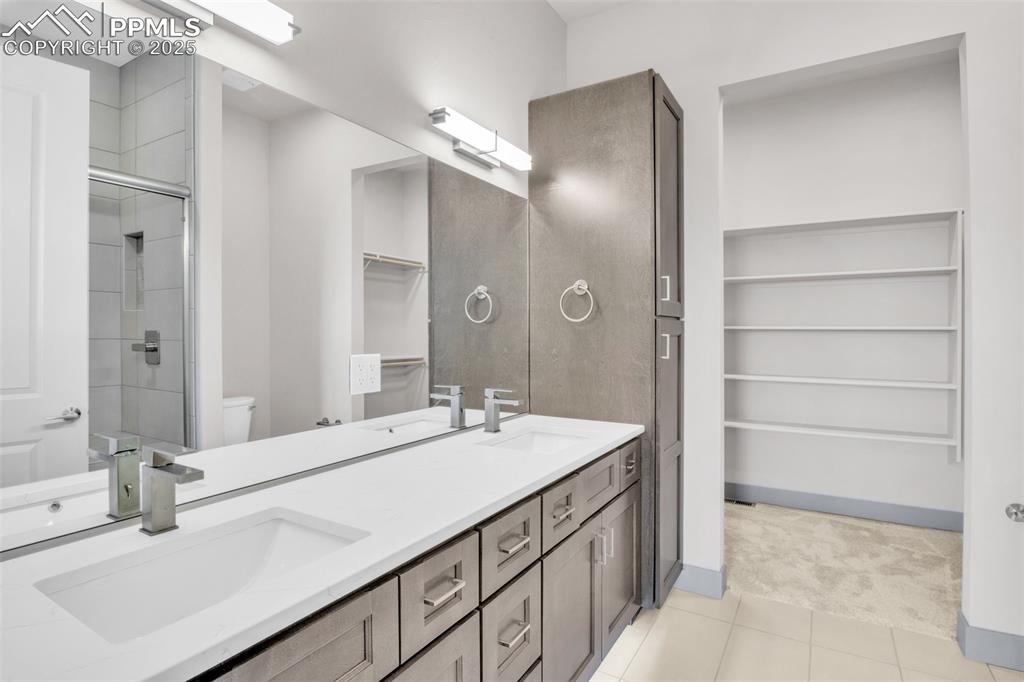
Full bathroom featuring a sink, a shower stall, a spacious closet, and tile patterned floors
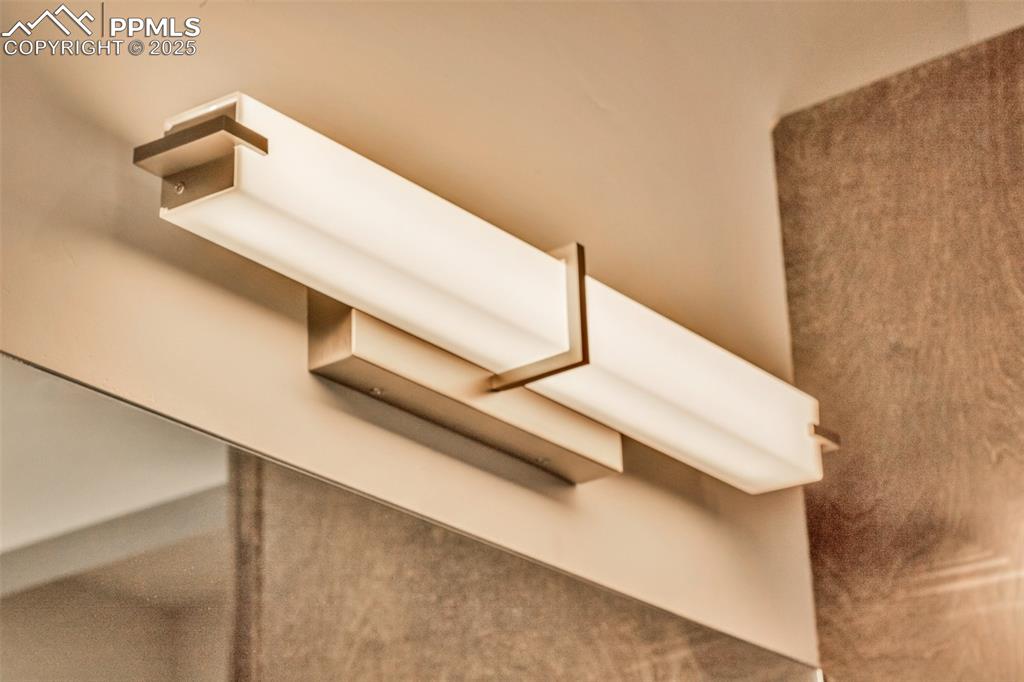
View of details
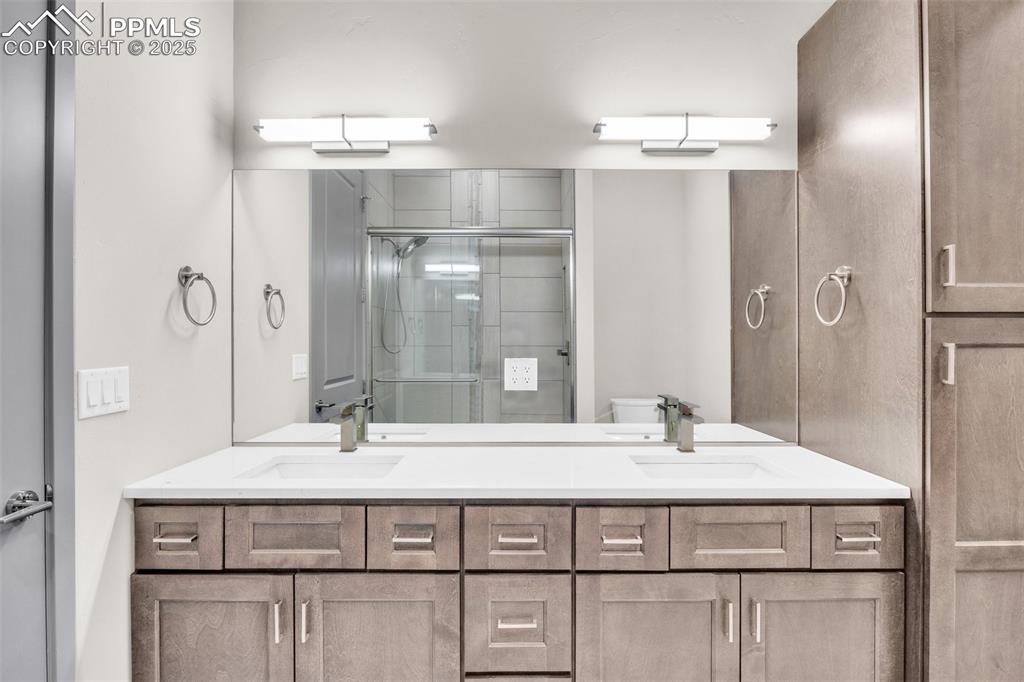
Full bathroom featuring double vanity, a stall shower, and a sink
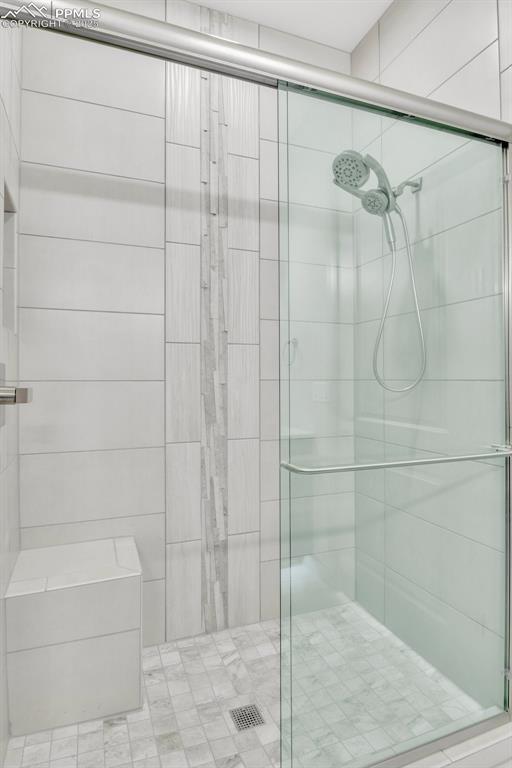
Bathroom featuring a stall shower
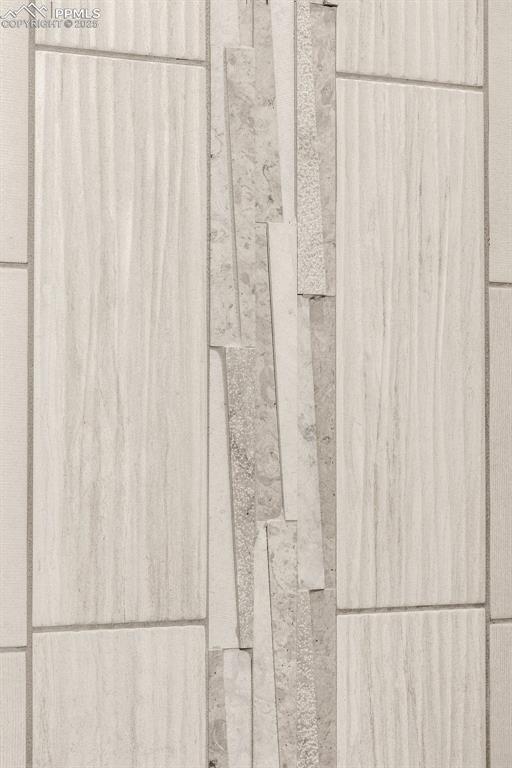
View of details
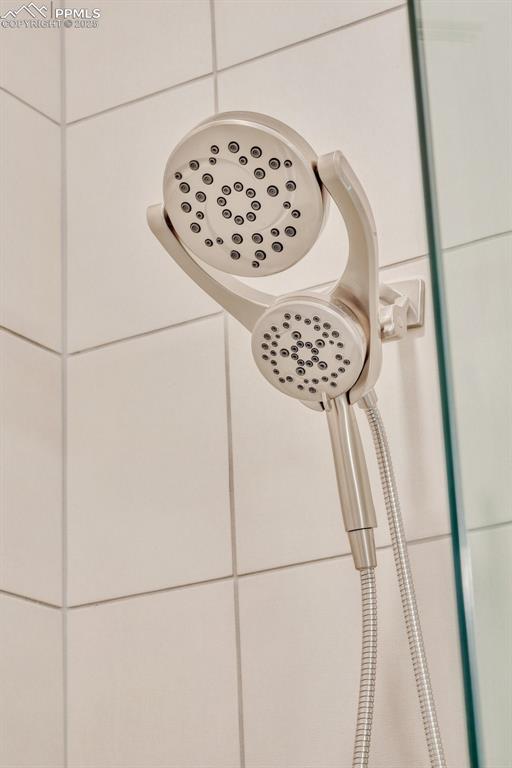
View of room details
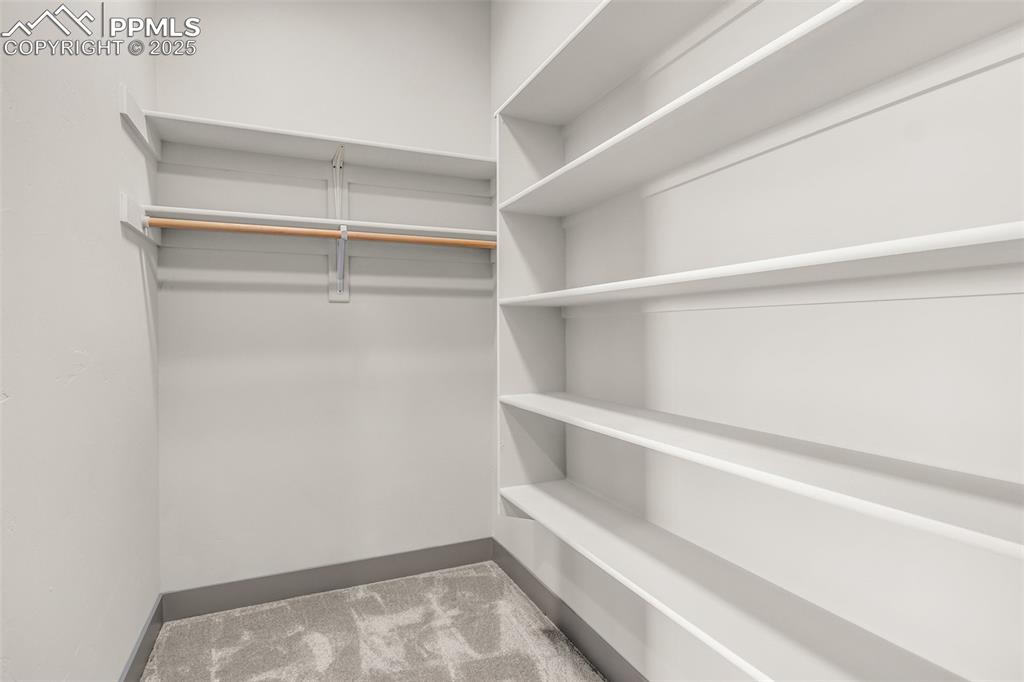
Spacious closet featuring carpet flooring
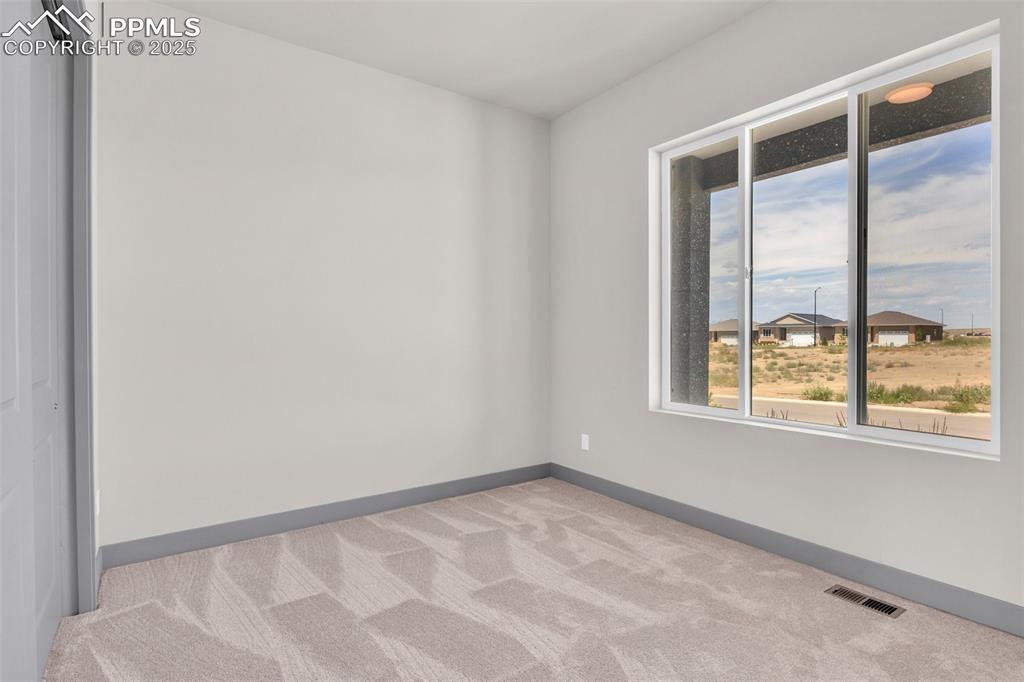
Empty room with light carpet, visible vents, and baseboards
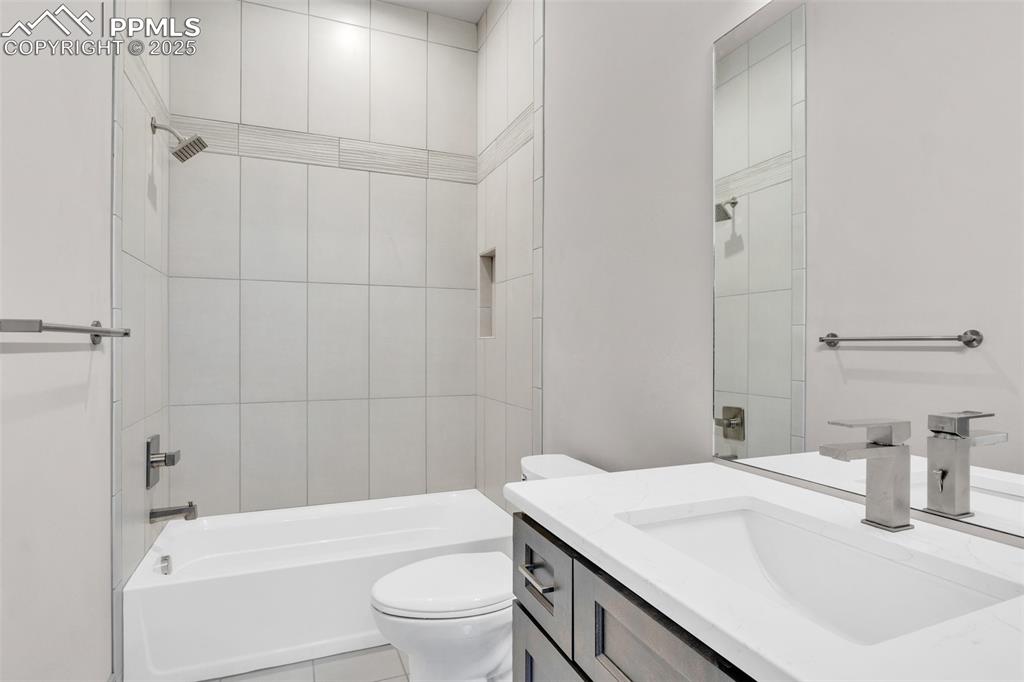
Bathroom with toilet, vanity, and shower combination
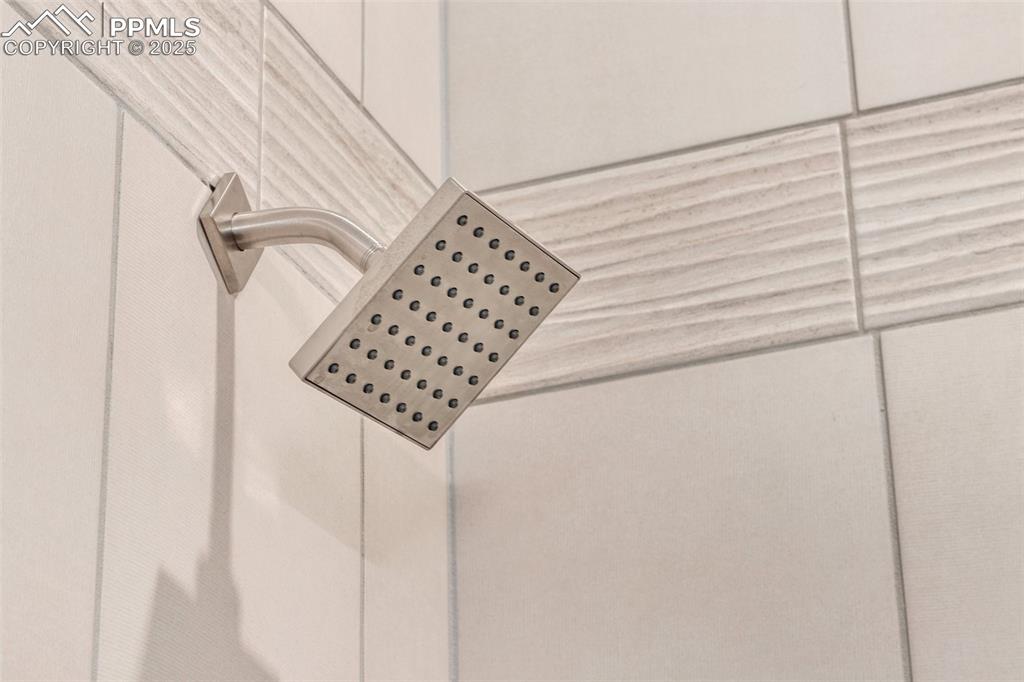
View of interior details
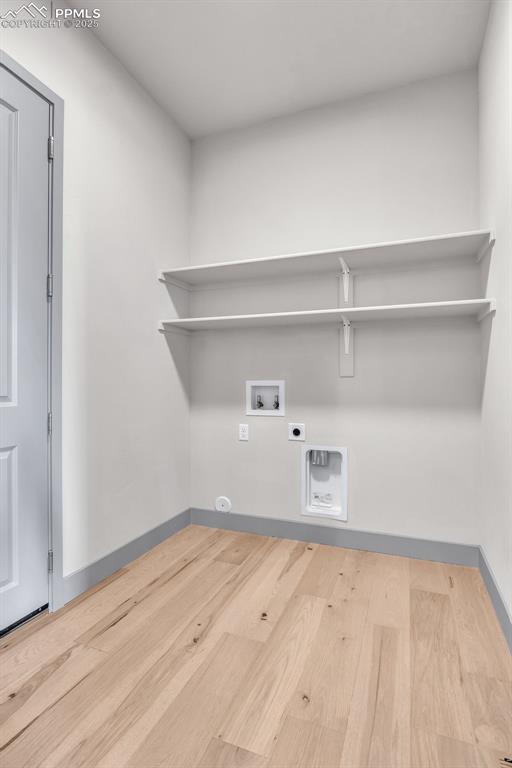
Washroom with baseboards, washer hookup, laundry area, wood finished floors, and hookup for an electric dryer
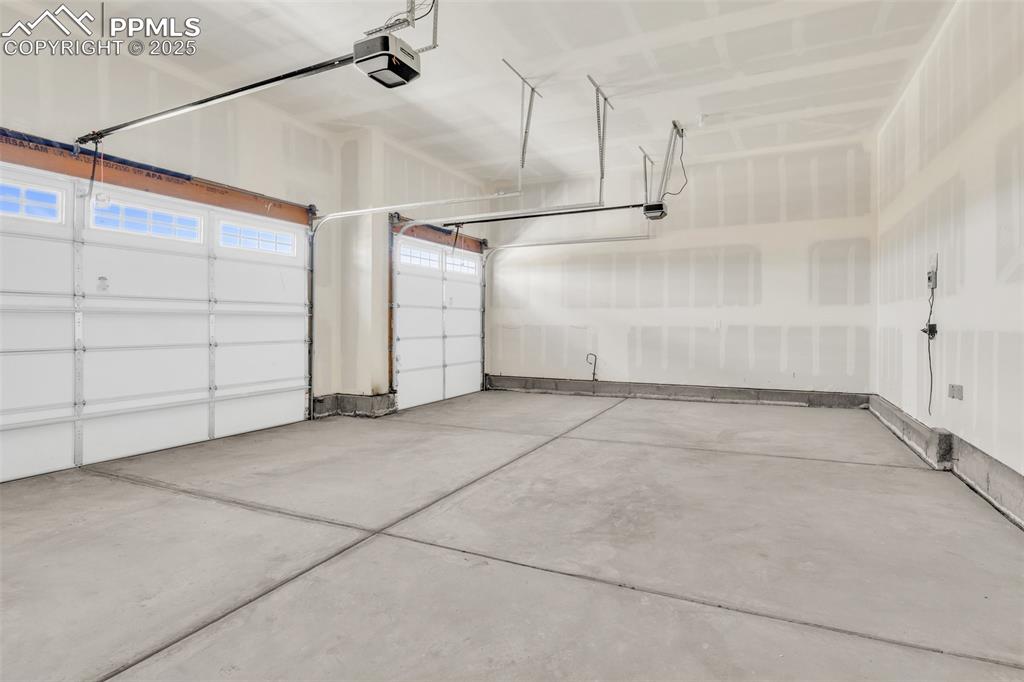
Garage with a garage door opener
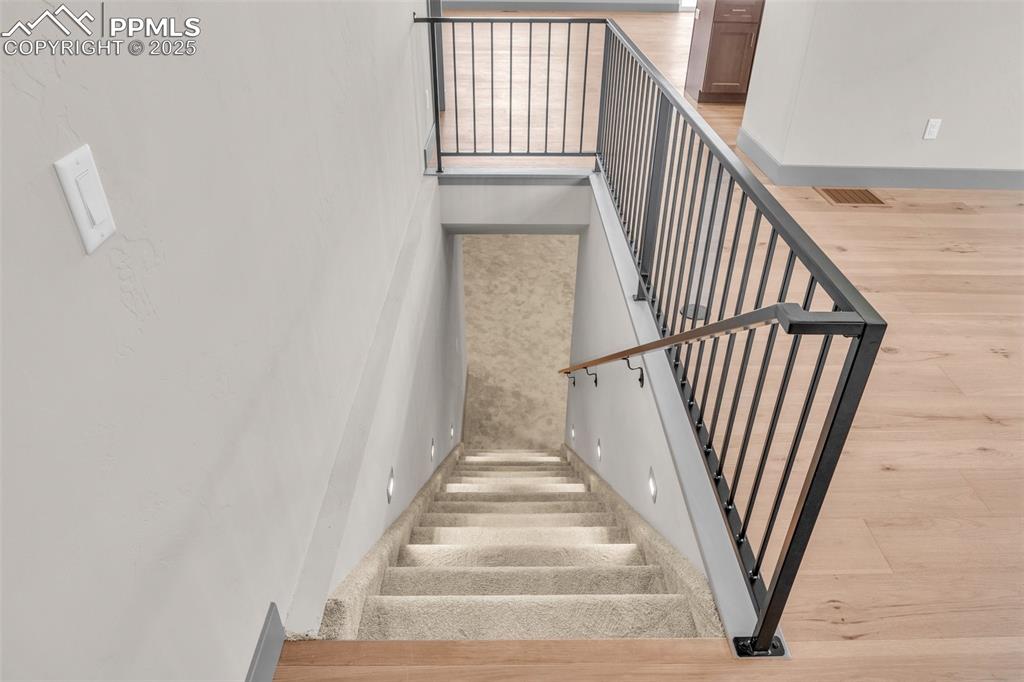
Staircase with visible vents and wood finished floors
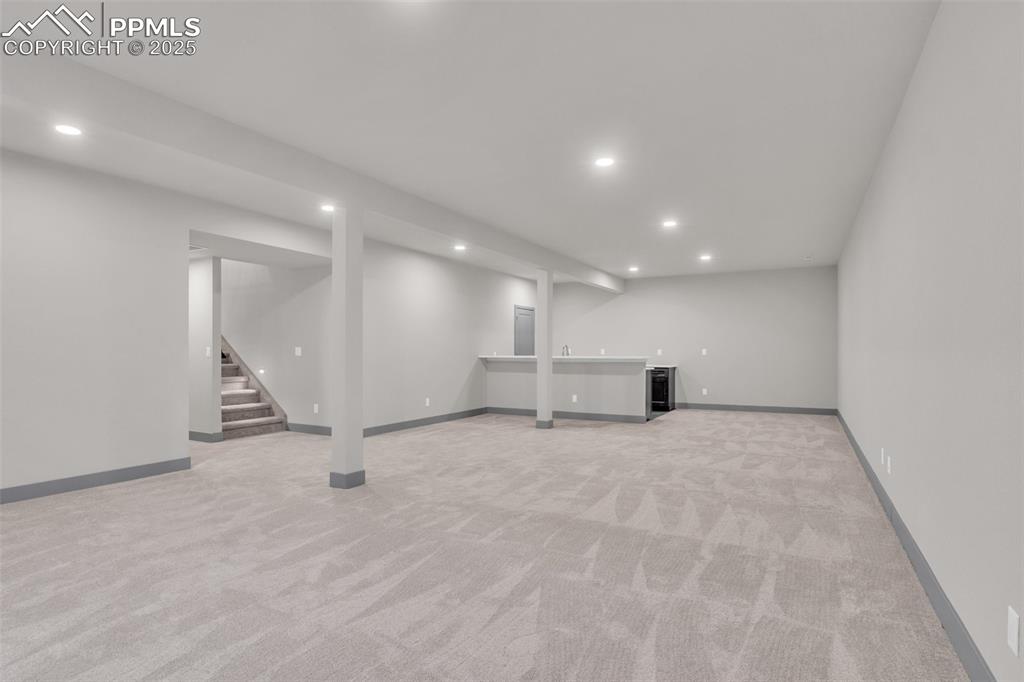
Finished below grade area with wet bar, stairway, recessed lighting, and light carpet
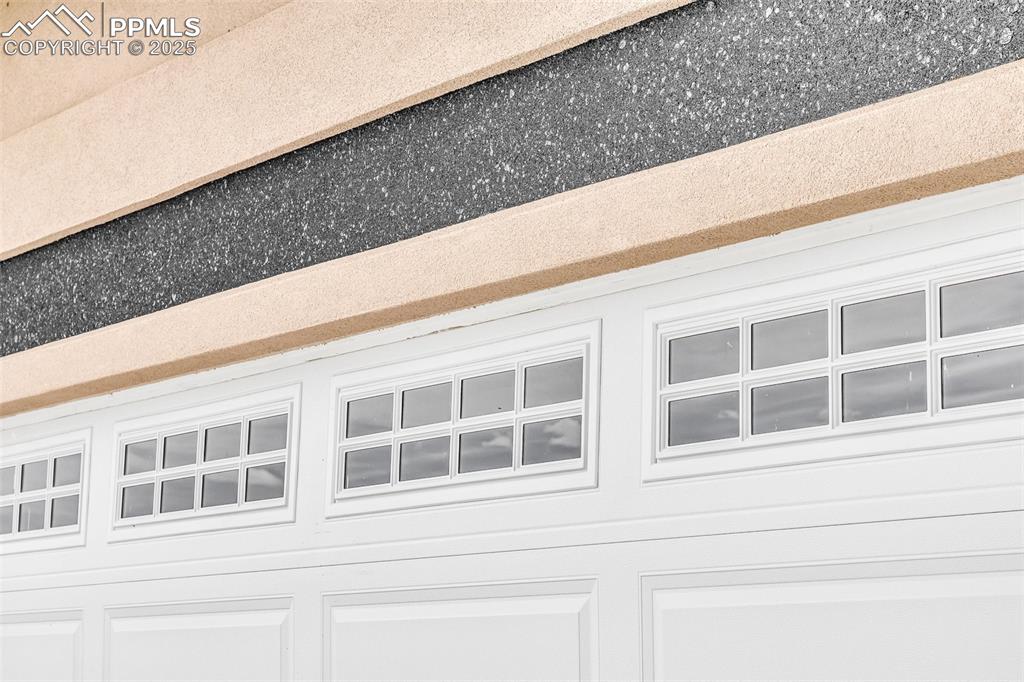
View of room details
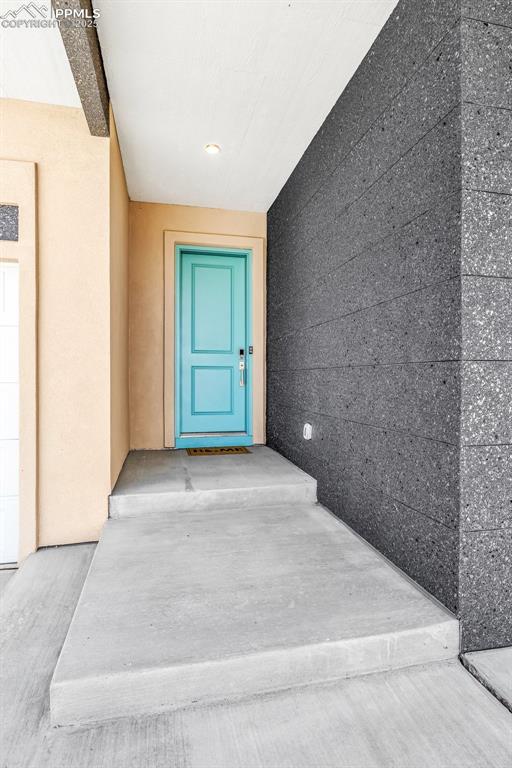
Entrance to property with stucco siding
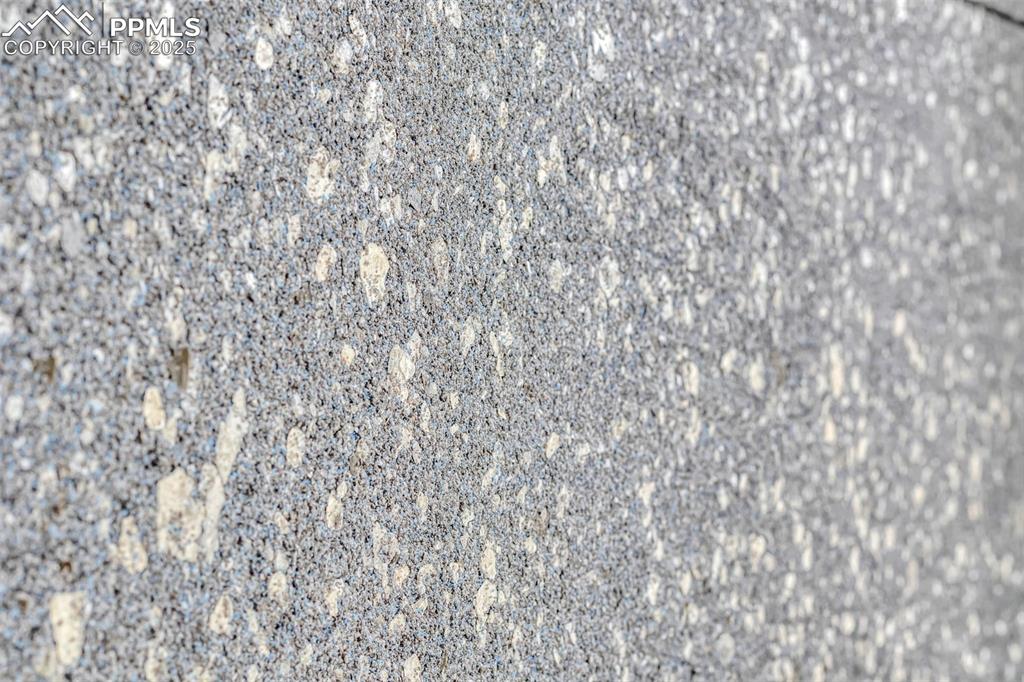
View of exterior details
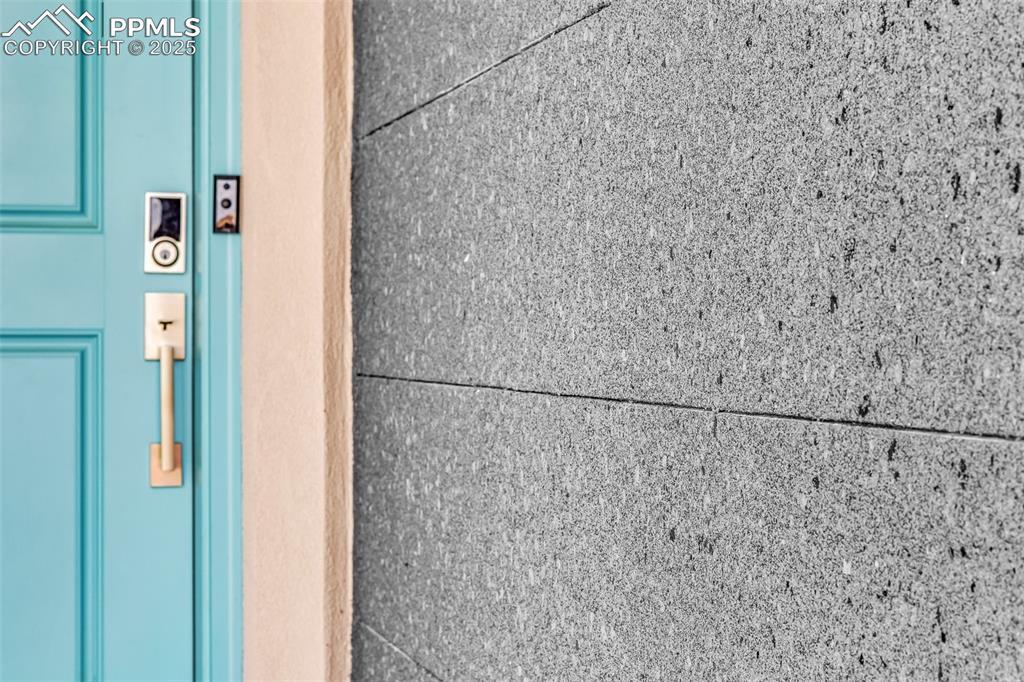
View of details
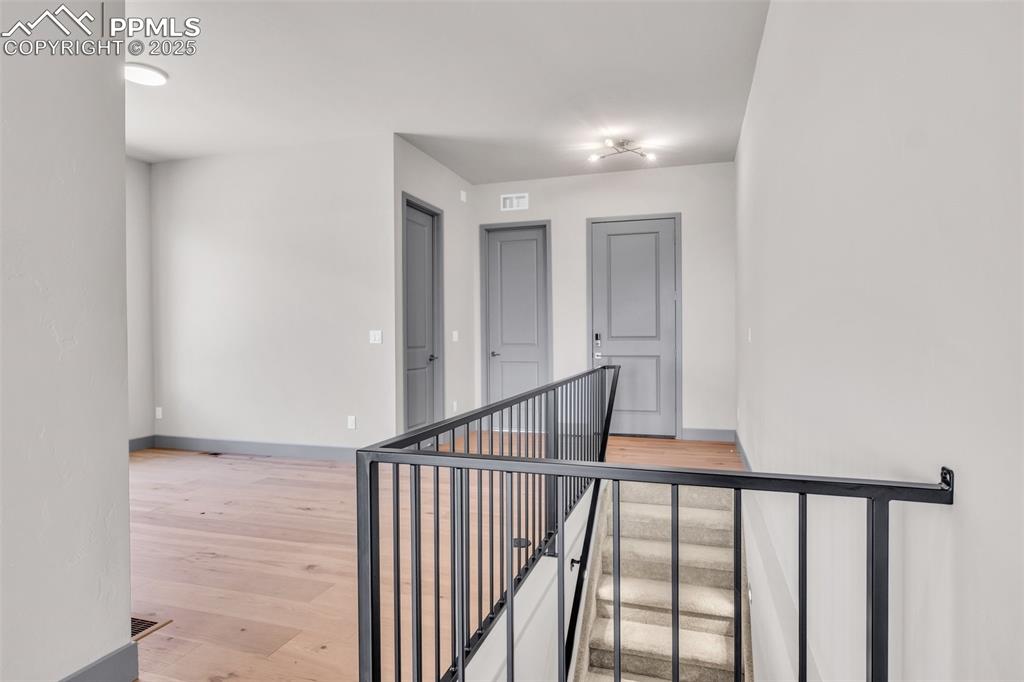
Other
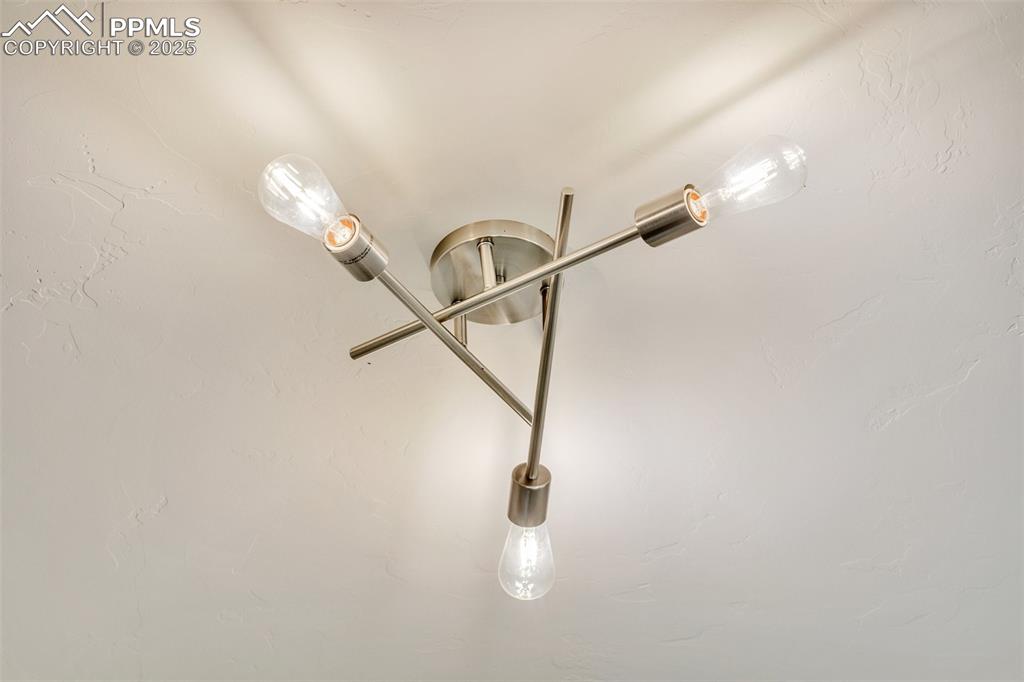
View of details
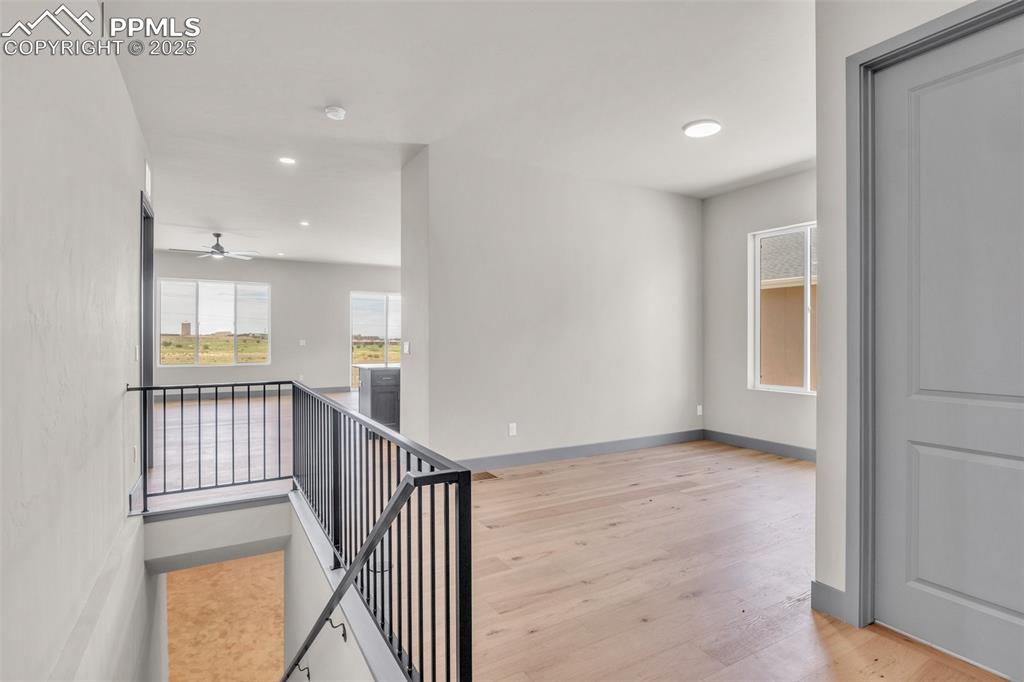
Hallway with an upstairs landing, recessed lighting, light wood-type flooring, and baseboards
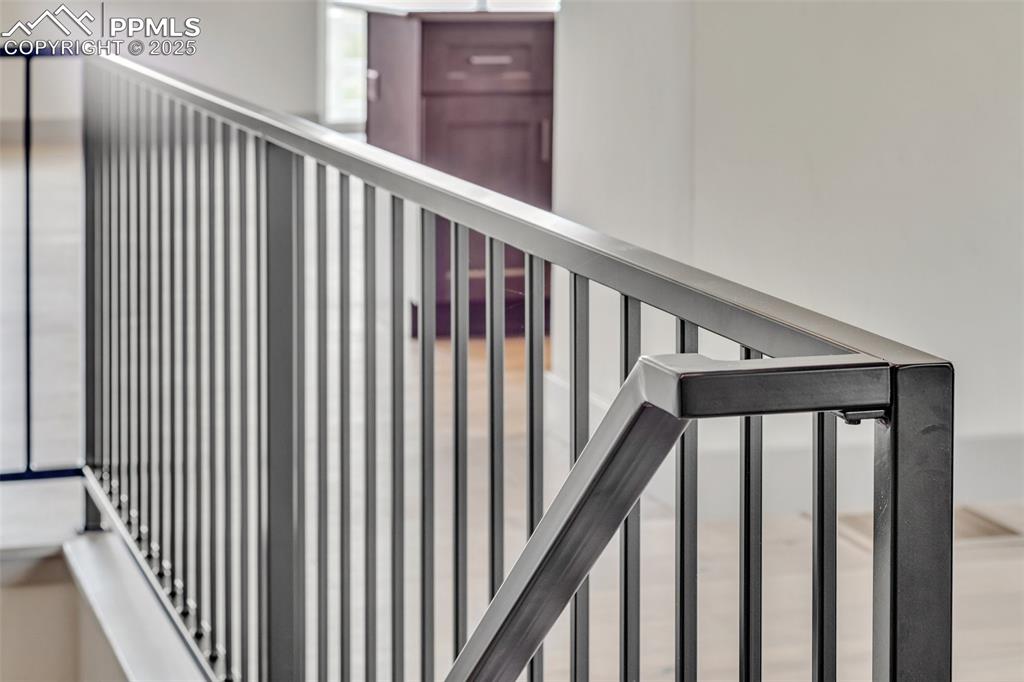
View of stairway
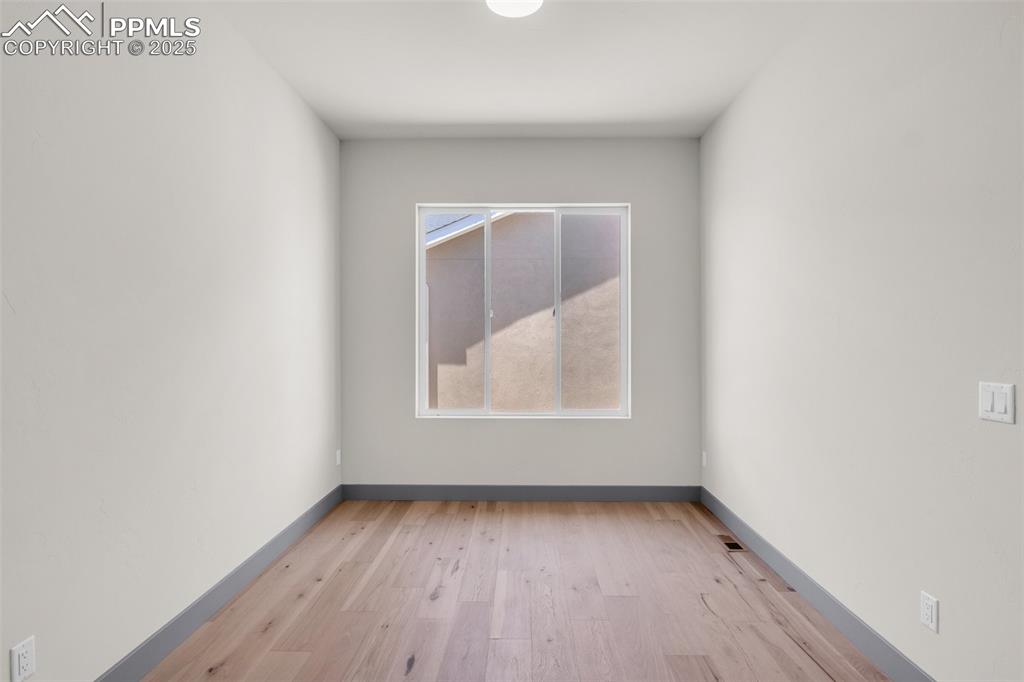
Empty room featuring light wood-type flooring and baseboards
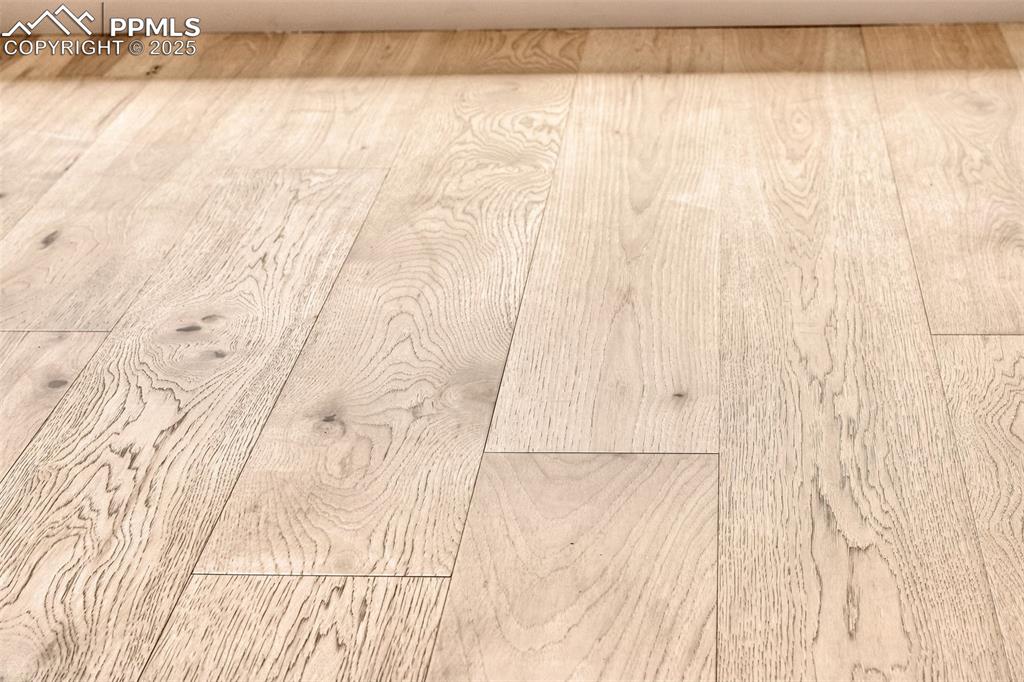
View of details
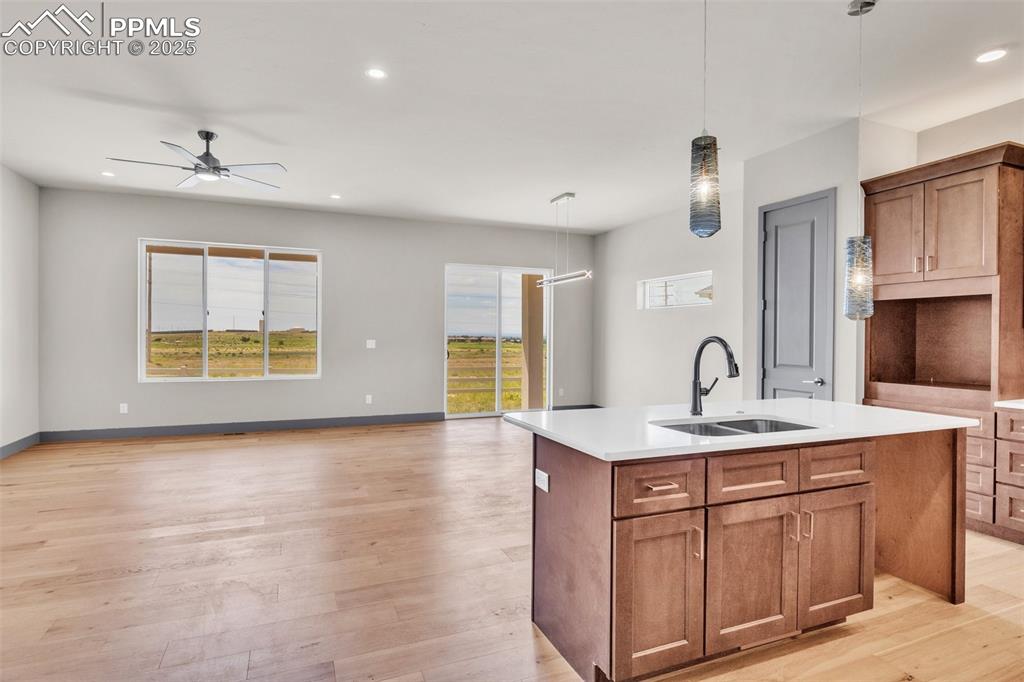
Kitchen with open floor plan, light wood-style flooring, a center island with sink, and a sink
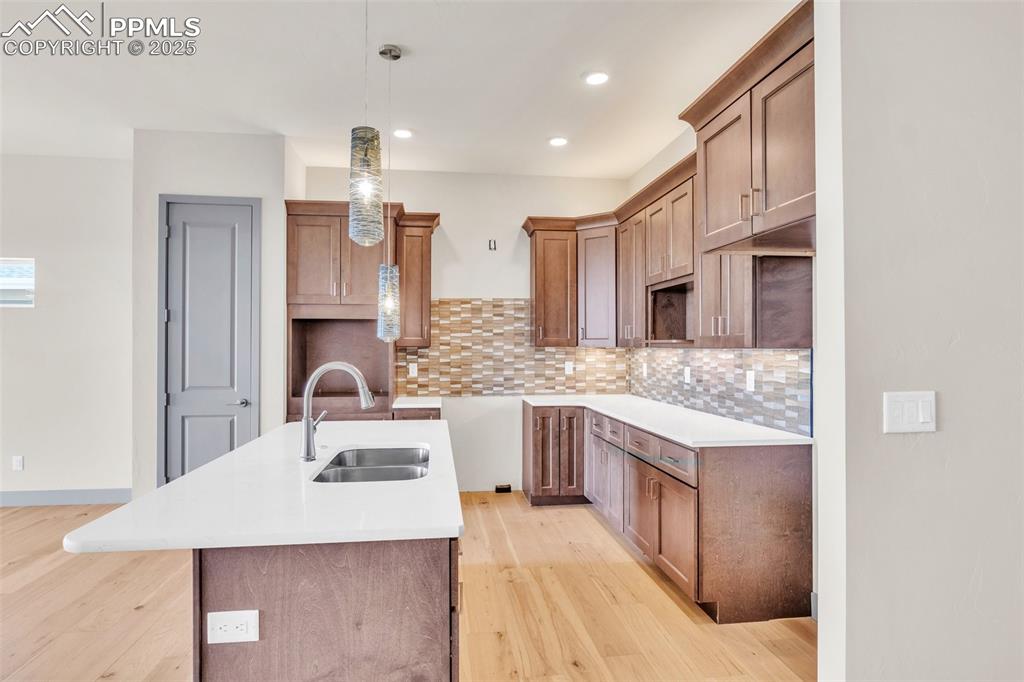
Kitchen with a sink, tasteful backsplash, a kitchen island with sink, and light wood finished floors
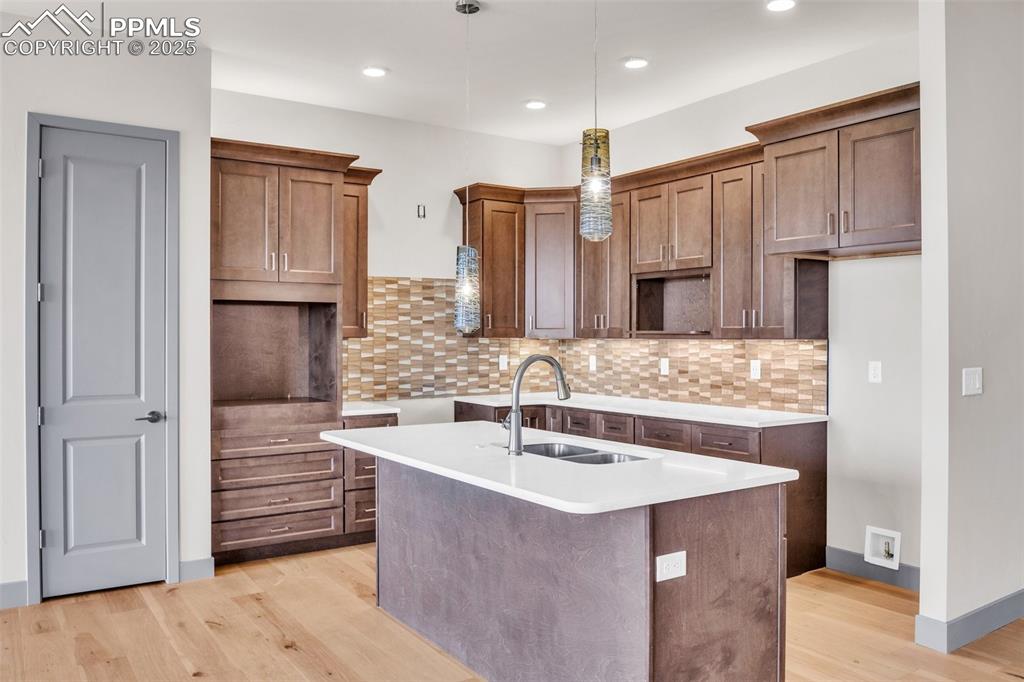
Kitchen featuring pendant lighting, a center island with sink, a sink, light wood finished floors, and decorative backsplash
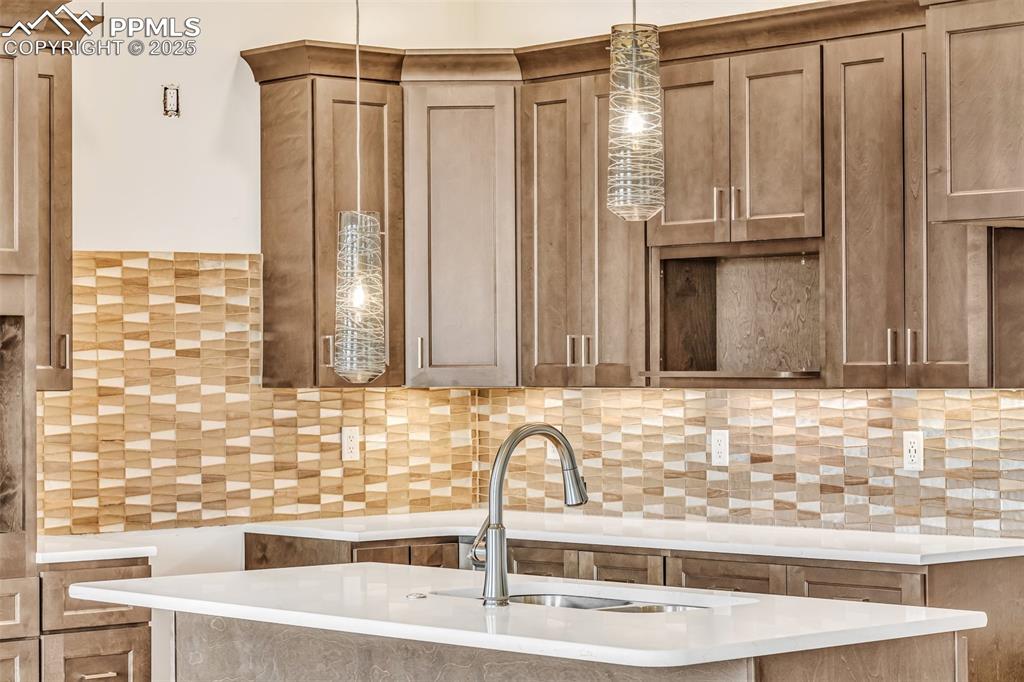
Kitchen featuring hanging light fixtures, light countertops, tasteful backsplash, and a sink
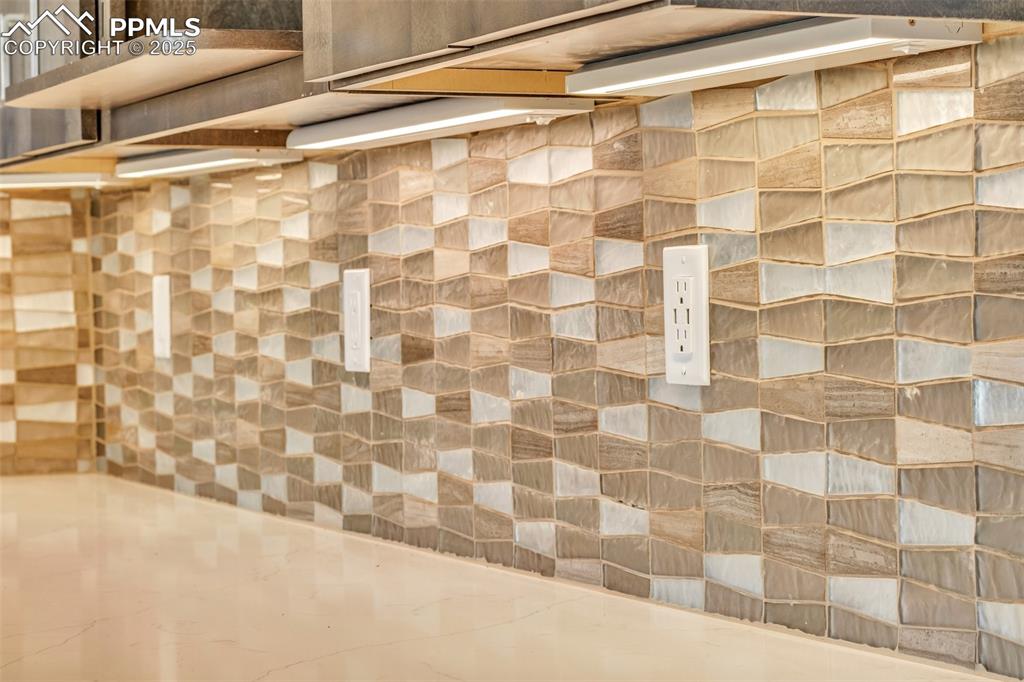
View of details
Disclaimer: The real estate listing information and related content displayed on this site is provided exclusively for consumers’ personal, non-commercial use and may not be used for any purpose other than to identify prospective properties consumers may be interested in purchasing.