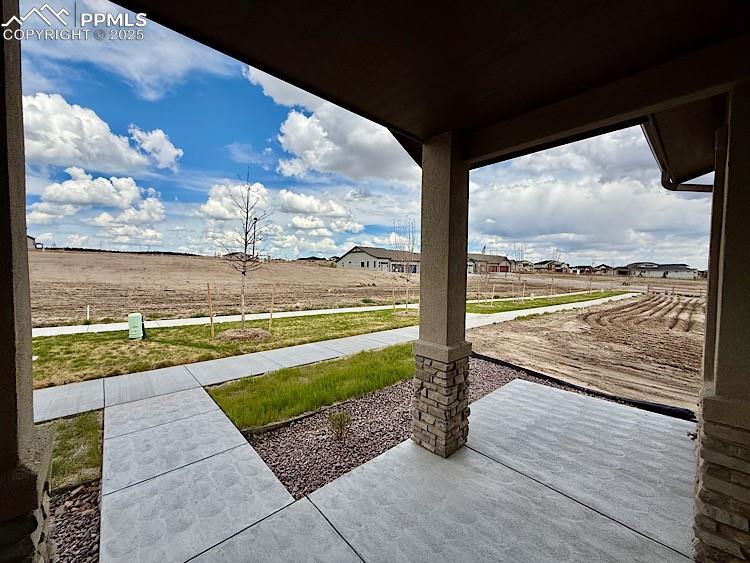9455 Jollity Point, Colorado Springs, CO, 80924

Allure-Paired Ranch Home-Craftsman Elevation -2 Car Alley Garage-Finished Basement with 9' Ceilings-Energy Rated-Desirable Low Maintenance Community in Revel Terrace at Wolf Ranch.

Allure-Paired Ranch Home-Craftsman Elevation -2 Car Alley Garage-Finished Basement with 9' Ceilings-Energy Rated-Desirable Low Maintenance Community in Revel Terrace at Wolf Ranch.

Allure-Paired Ranch Home-Craftsman Elevation -2 Car Alley Garage-Finished Basement with 9' Ceilings-Energy Rated-Desirable Low Maintenance Community in Revel Terrace at Wolf Ranch.

Partially Covered Front Porch!

Luxurious Main Level Living!

Kitchen with Quartz countertops, pantry, large island with additional seating, stainless steel gas range, microwave and dishwasher!

Kitchen with Quartz countertops, pantry, large island with additional seating, stainless steel gas range, microwave and dishwasher!

Kitchen with Quartz countertops, pantry, large island with additional seating, stainless steel gas range, microwave and dishwasher!

Kitchen

Kitchen with Quartz countertops, pantry, large island with additional seating, stainless steel gas range, microwave and dishwasher!

Kitchen with Quartz countertops, pantry, large island with additional seating, stainless steel gas range, microwave and dishwasher!

Open and inviting Main Level!

Living Room, Dining Area, and Kitchen

Living Room

Dining Area and Kitchen

Stairwell to Finished Basement

Laundry Room conveniently located on the Main Level!

Bedroom 2 with walk-in closet, located on the main level!

Bedroom 2 with walk-in closet, located on the main level!

Bedroom 2 with walk-in closet, located on the main level!

Full bathroom located next to Bedroom 2 on the Main Level, with quartz countertop and tile surrounds!

Primary Bedroom Suite is accompanied with a plush 4-piece bathroom and walk-in closet!

Primary Bedroom Suite is accompanied with a plush 4-piece bathroom and walk-in closet!

Luxurious 4 Piece Primary Bathroom with separate vanities, shower with a bench and tile surrounds.

Luxurious 4 Piece Primary Bathroom with separate vanities, shower with a bench and tile surrounds.

Luxurious 4 Piece Primary Bathroom with separate vanities, shower with a bench and tile surrounds.

Luxurious 4 Piece Primary Bathroom with separate vanities, shower with a bench and tile surrounds.

Primary Bedroom Walk-in Closet

Primary Bedroom Walk-in Closet

3rd Bedroom with a walk-in closet, located in the lower level!

3rd Bedroom with a walk-in closet, located in the lower level!

3rd Bedroom's walk-in closet!

Spacious Family Room boasting 9' ceilings!

Spacious Family Room boasting 9' ceilings!

Full bathroom with quartz countertop and tile surrounds, located in the lower level!

Unfinished Storage area with rough in plumbing for Future Jr. Suite with rough-in plumbing for future Jr. Suite!

Unfinished Storage area with rough in plumbing for Future Jr. Suite with rough-in plumbing for future Jr. Suite!

2 Car Alley Load Garage with a driveway!

2 Car Alley Load Garage with a driveway!

Side of Structure

2 Car Alley Load Garage

2 Car Alley Load Garage

Floor Plan
Disclaimer: The real estate listing information and related content displayed on this site is provided exclusively for consumers’ personal, non-commercial use and may not be used for any purpose other than to identify prospective properties consumers may be interested in purchasing.