3765 Hartsock Lane 206, Colorado Springs, CO, 80917
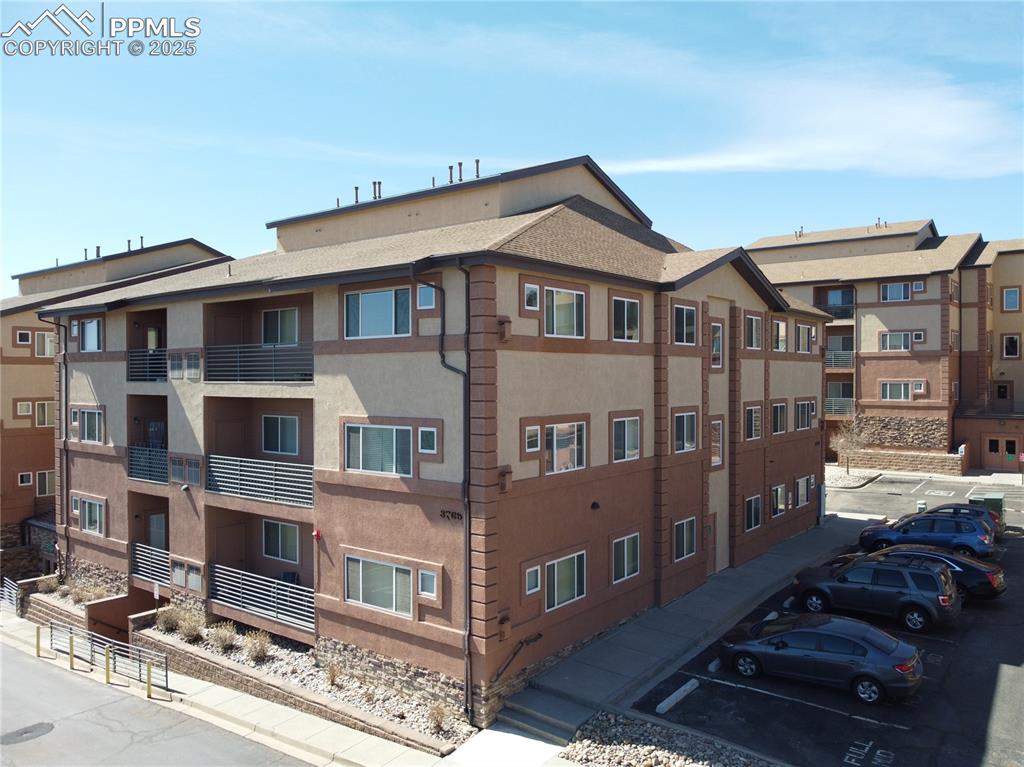
3-Bed/2-Bath corner unit -- LARGEST floor plan in Hartsock Village!
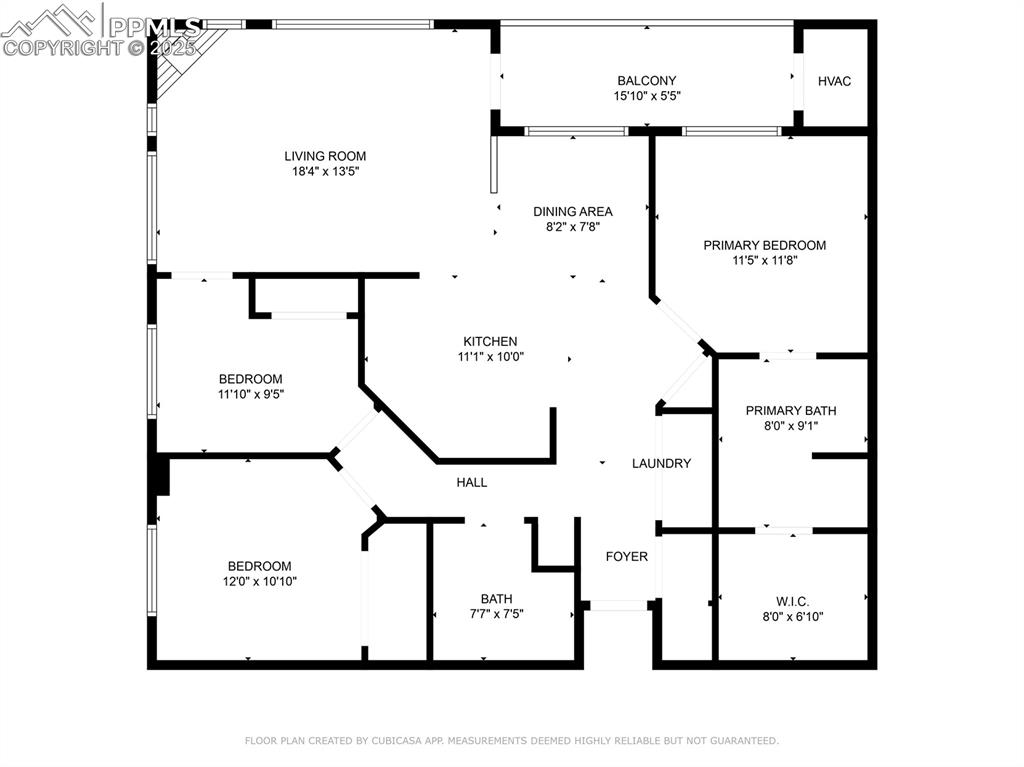
Floor plan
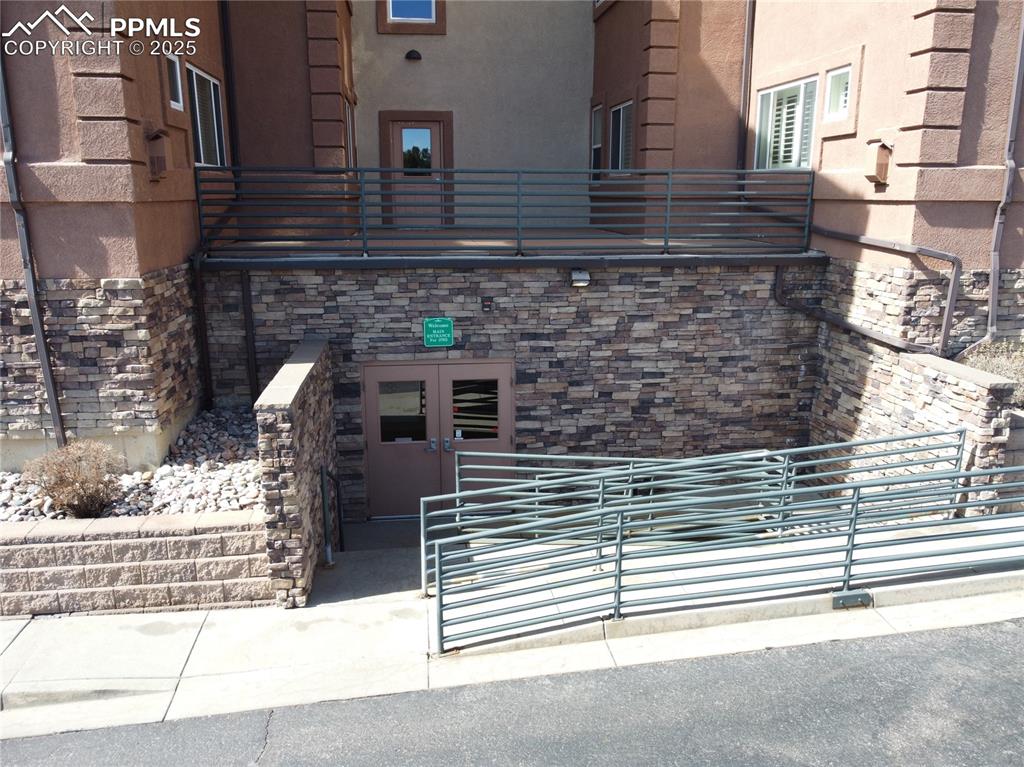
Front entry is ADA assessable
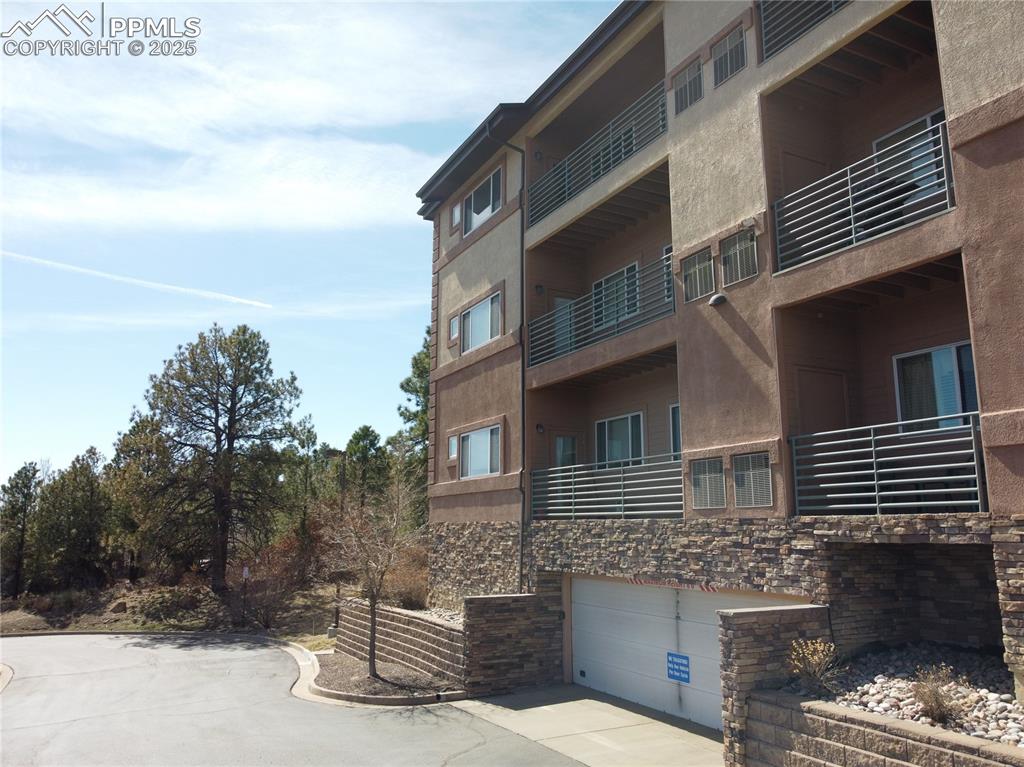
Secure underground parking included
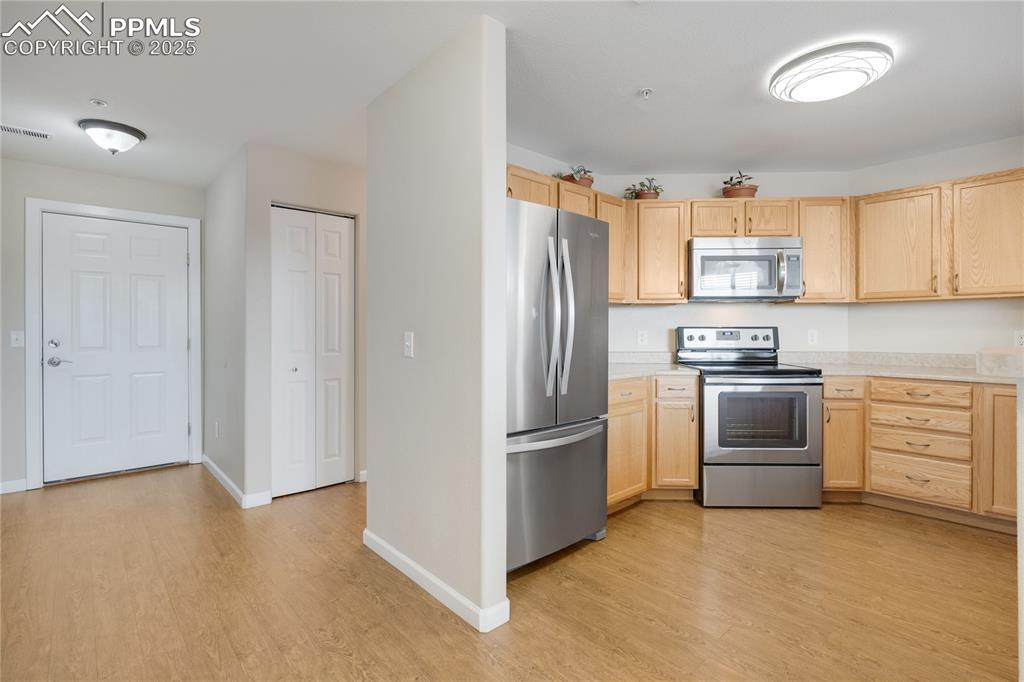
All kitchen appliances convey
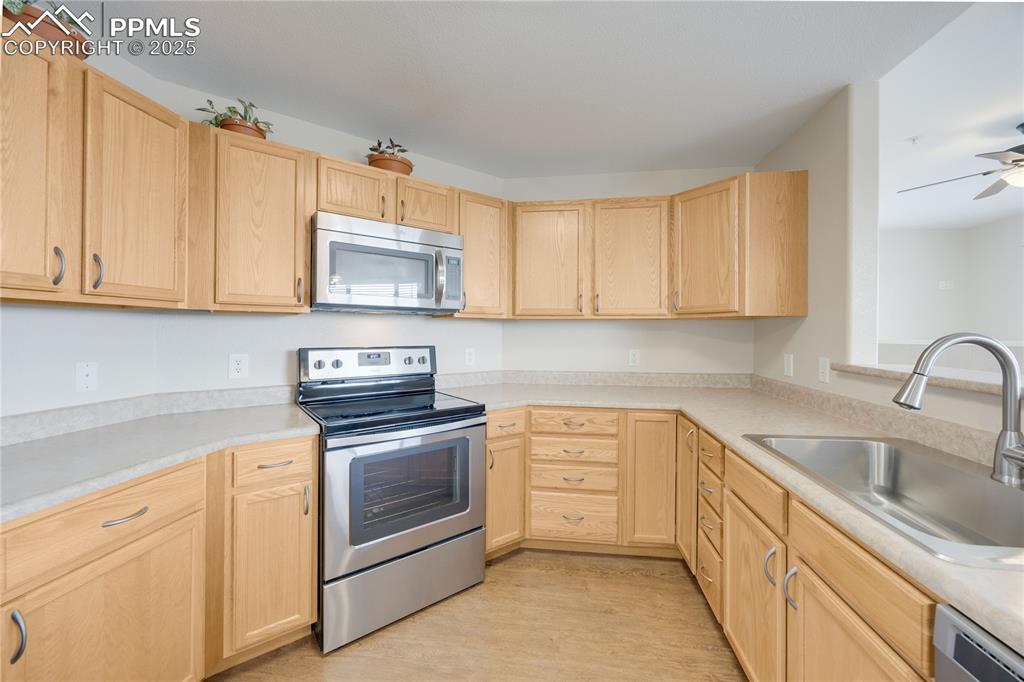
Kitchen features stainless steel appliances with loads of storage in oak cabinetry
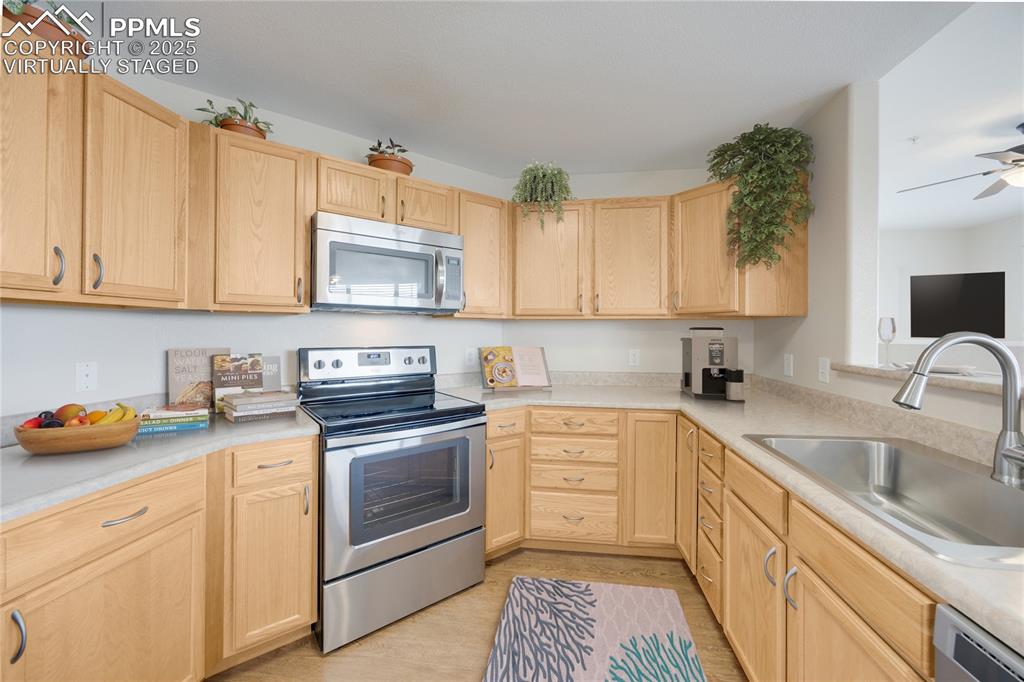
Virtually staged to give viewer an idea of furnished kitchen
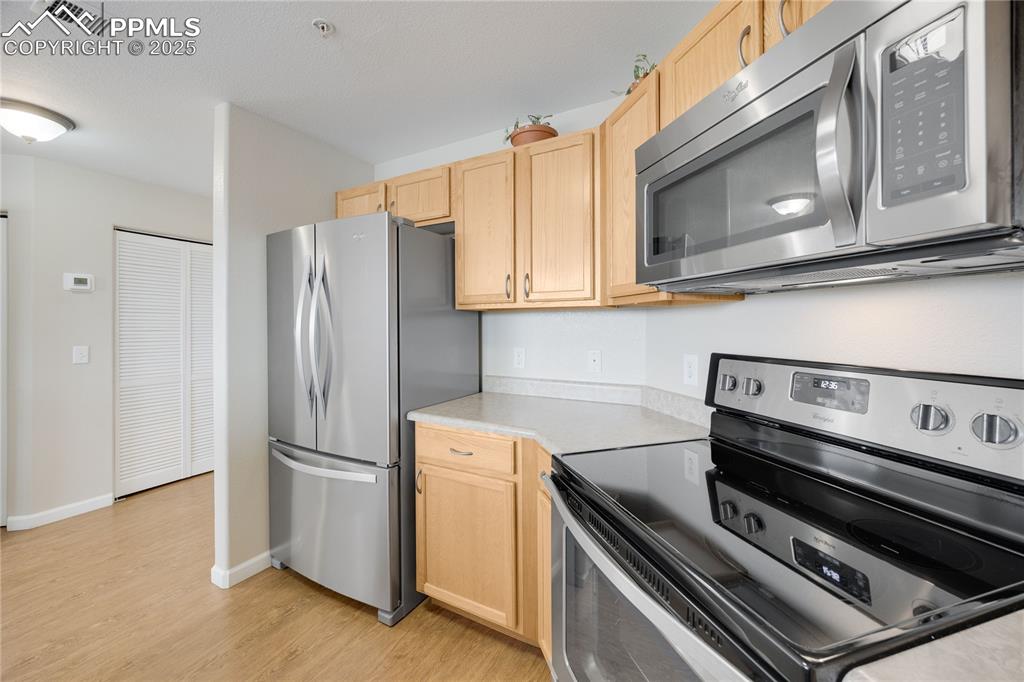
Clean, comfortable and move-in ready!
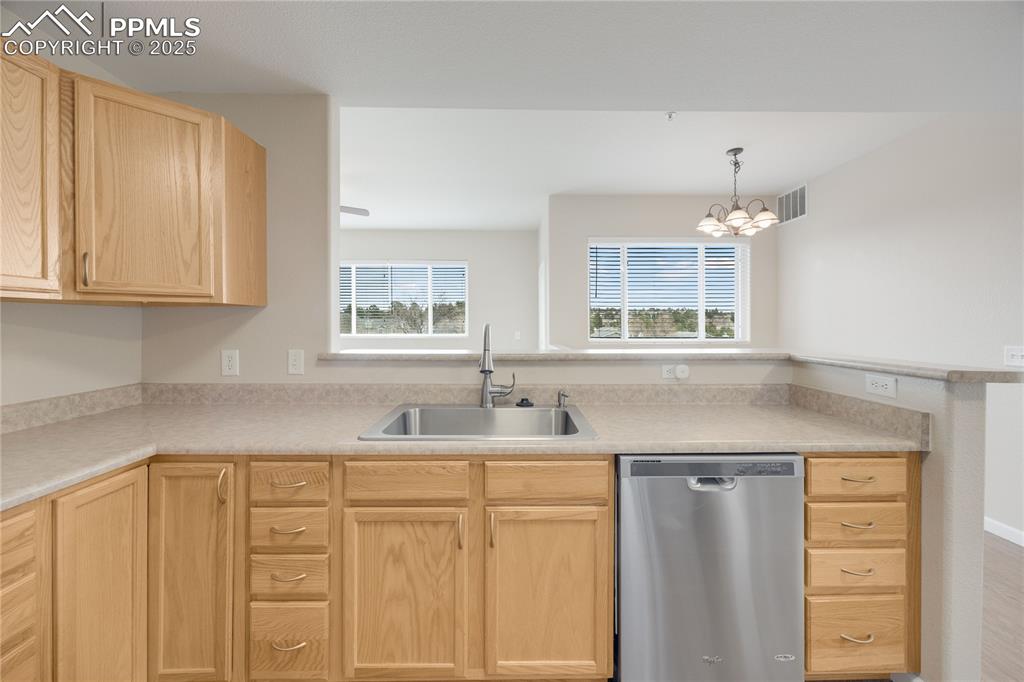
Kitchen looks out over the open living areas
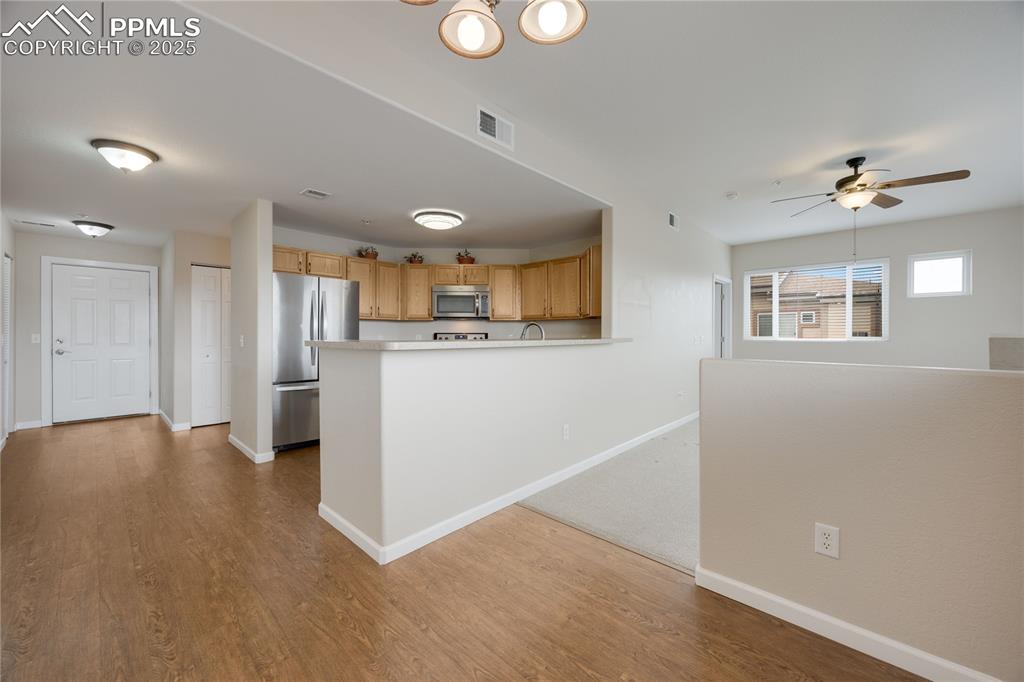
Cozy dining area has laminate floors
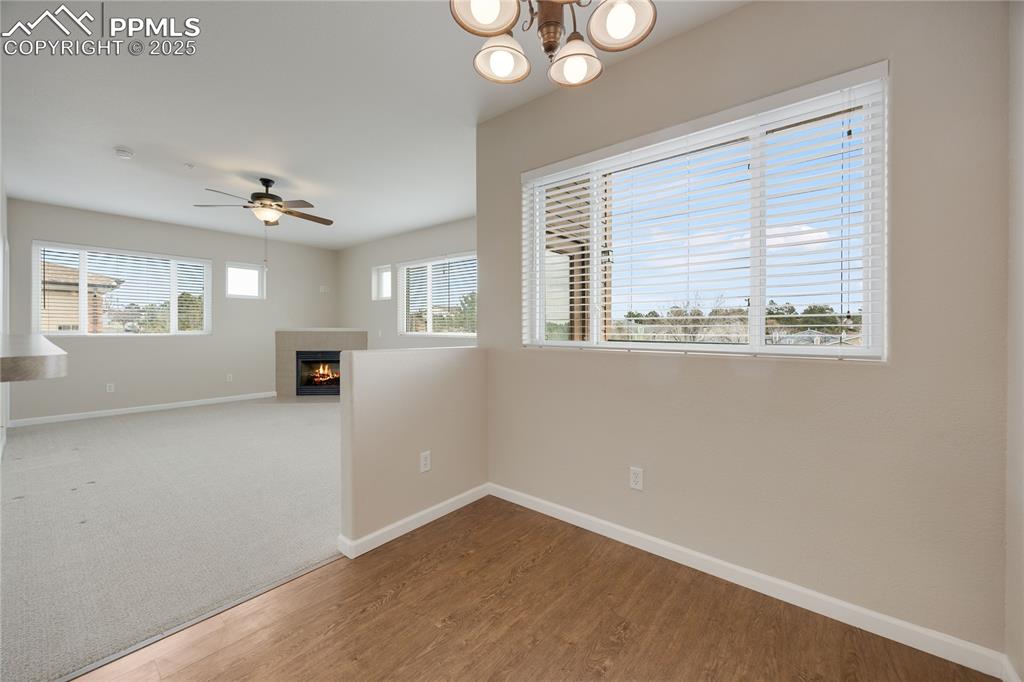
Dining options include a dining area and counter height bar
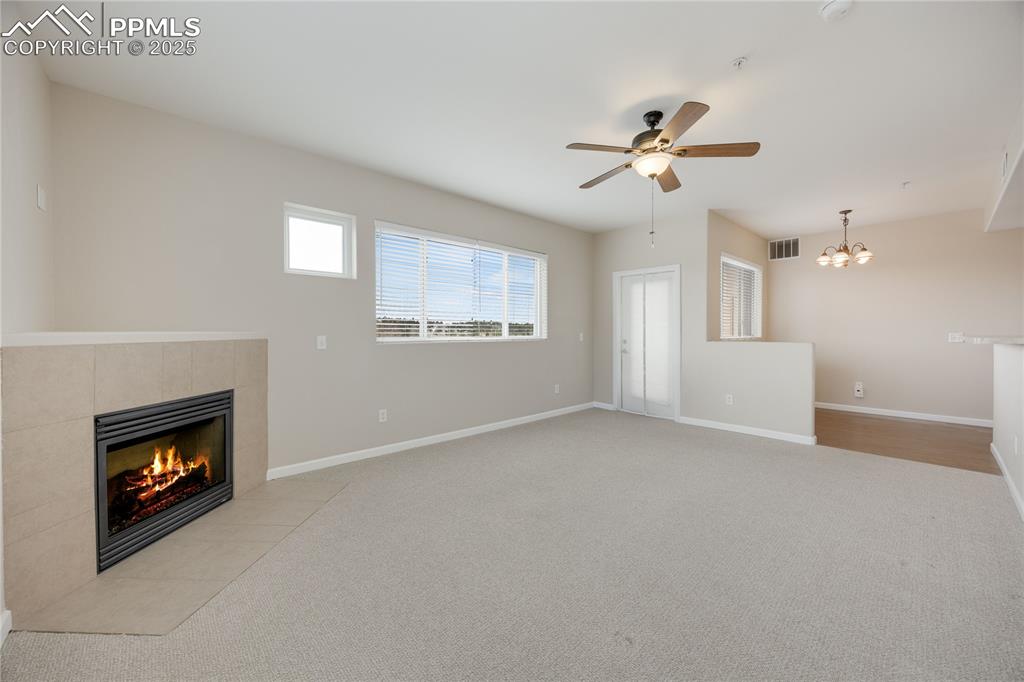
Large family room has built-in natural gas fireplace
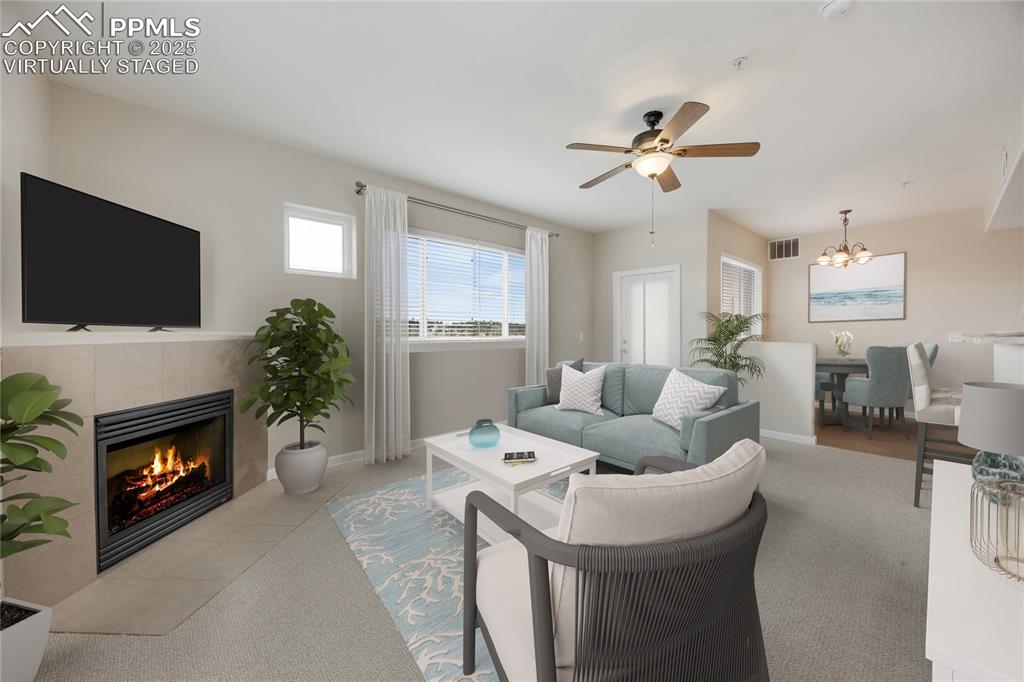
Virtually staged to give viewer an idea of furnished living space
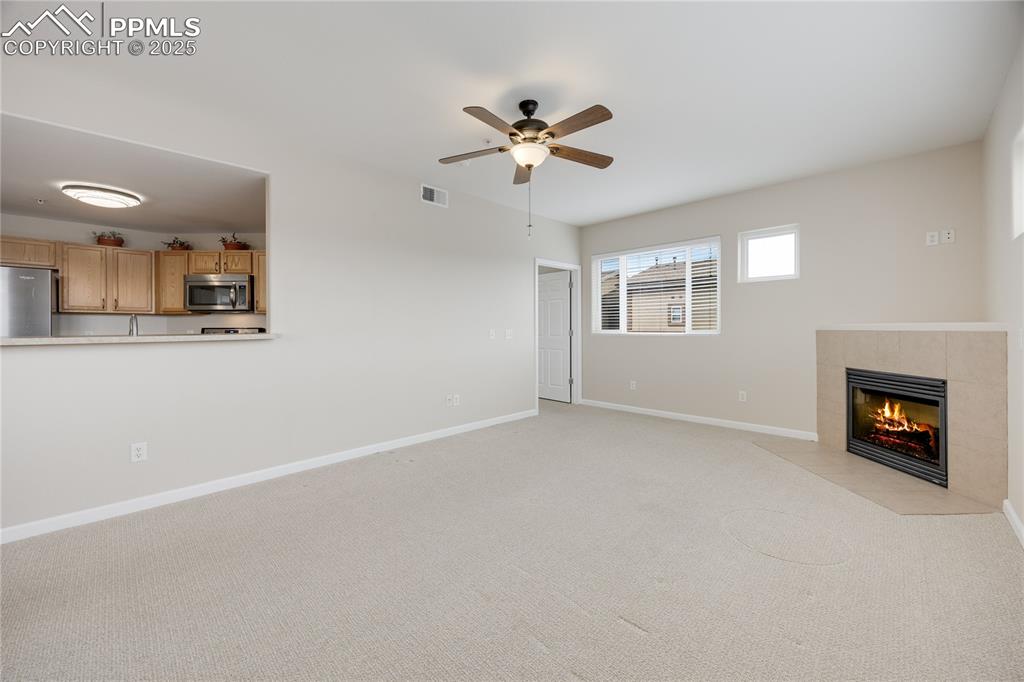
Kitchen overlooks spacious living room
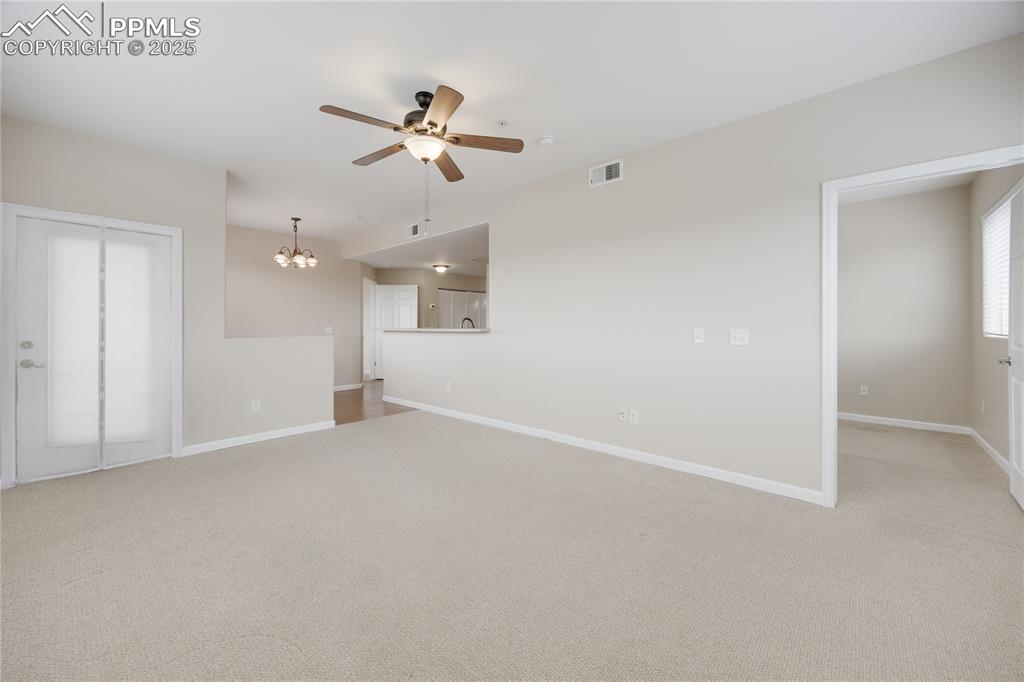
Door on the left leads to the covered balcony. Door on the right leads to a bedroom/office space
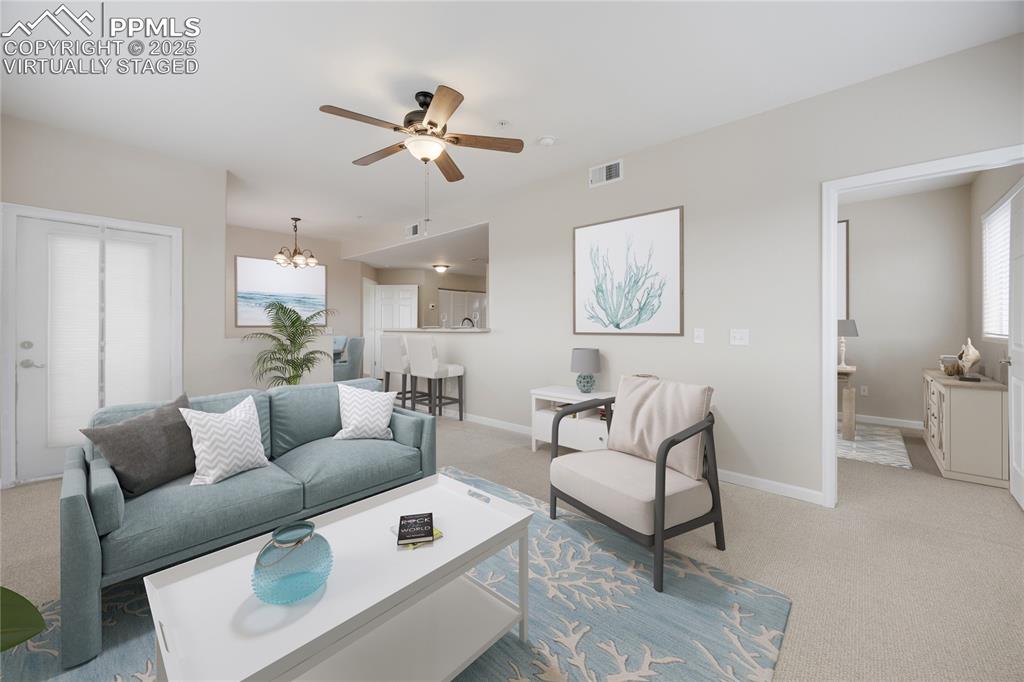
Virtually staged to give viewer an idea of furniture layout
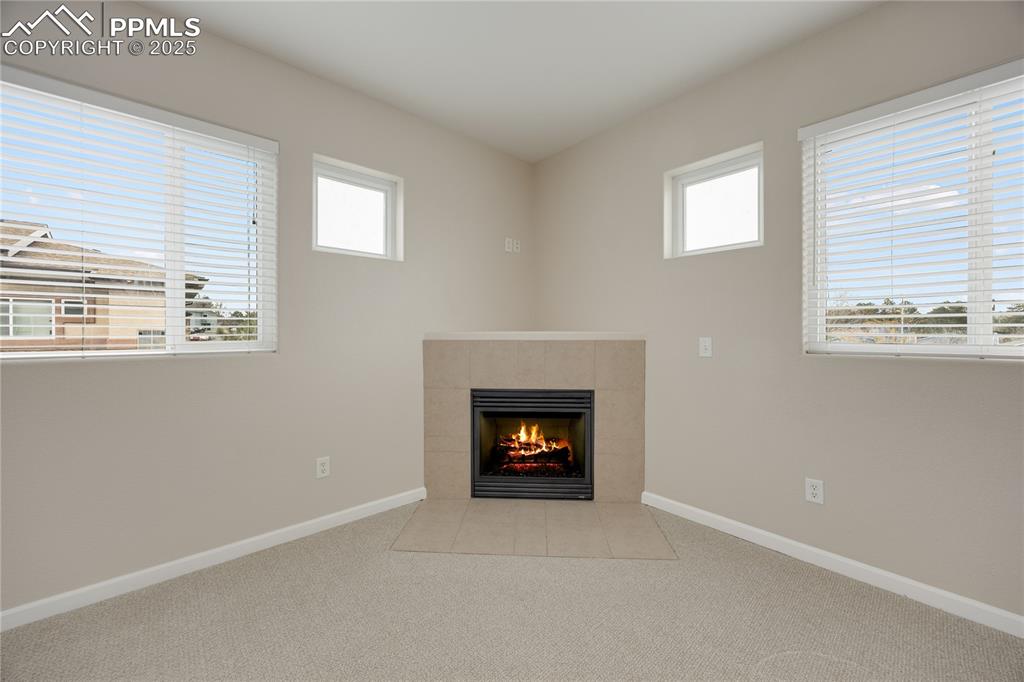
Attractive corner fireplace
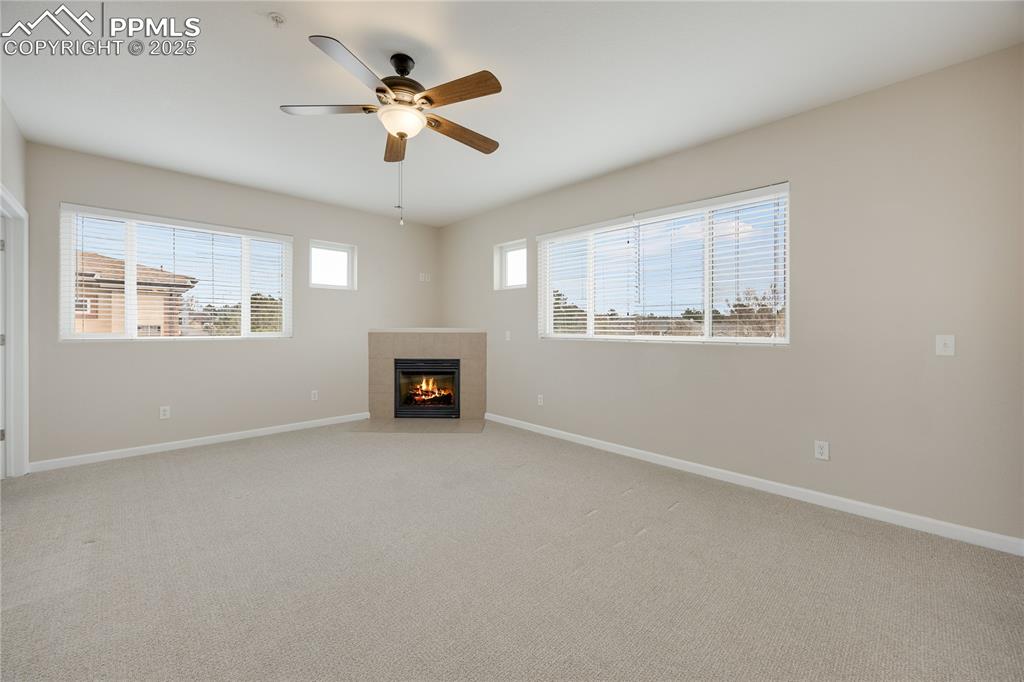
Final view of the open-concept living room
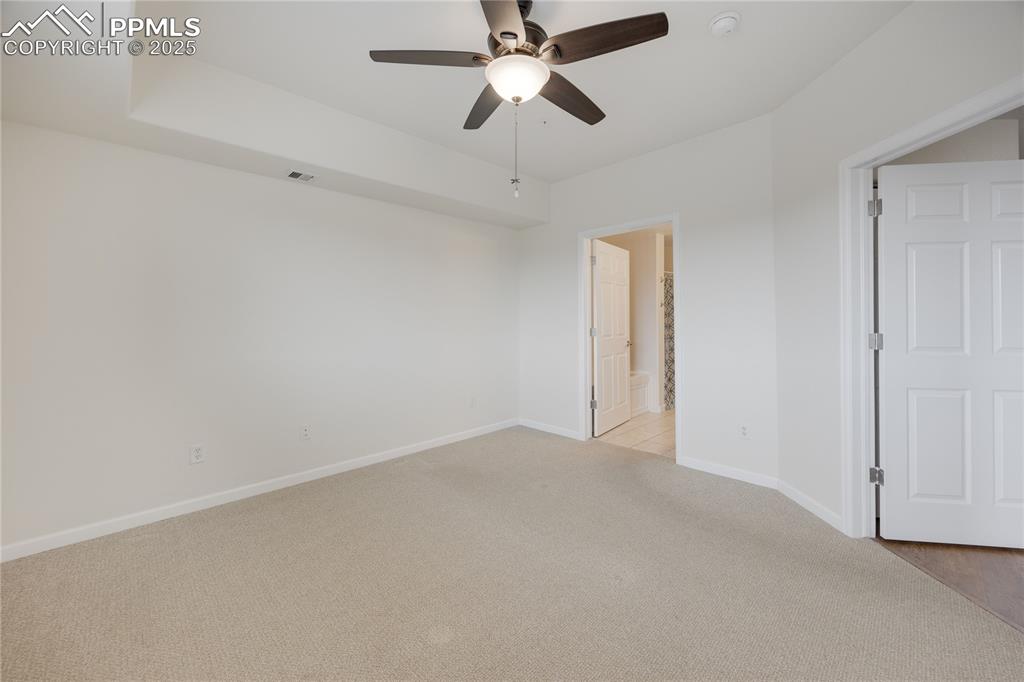
Large primary bedroom. Unit has AC and ceiling fans in all the bedrooms.
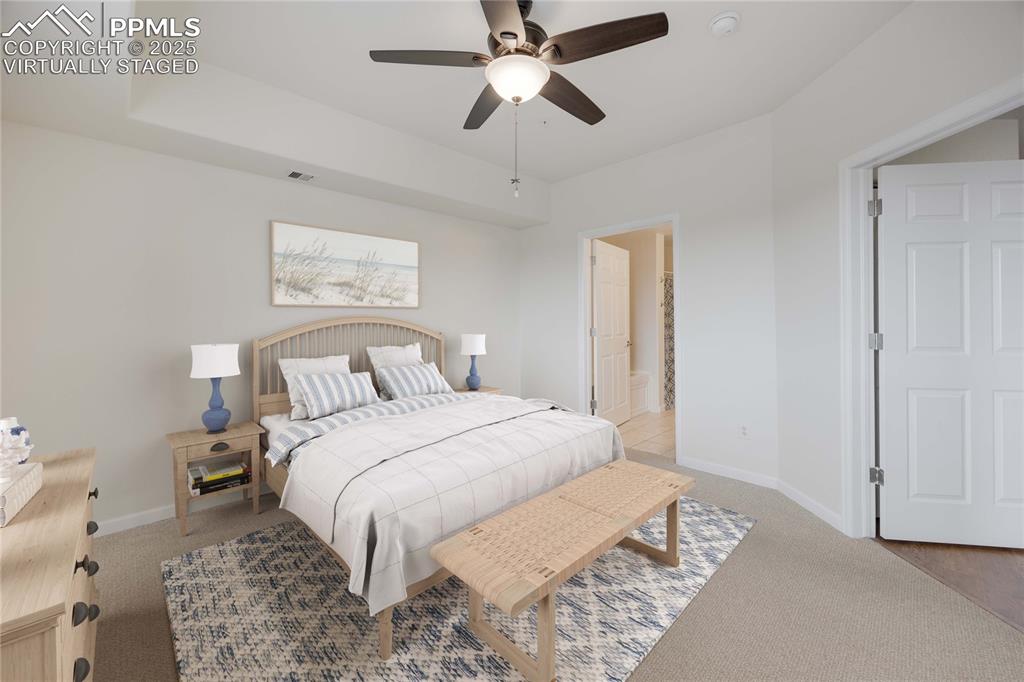
Virtually staged to give viewer an idea of furnished bedroom
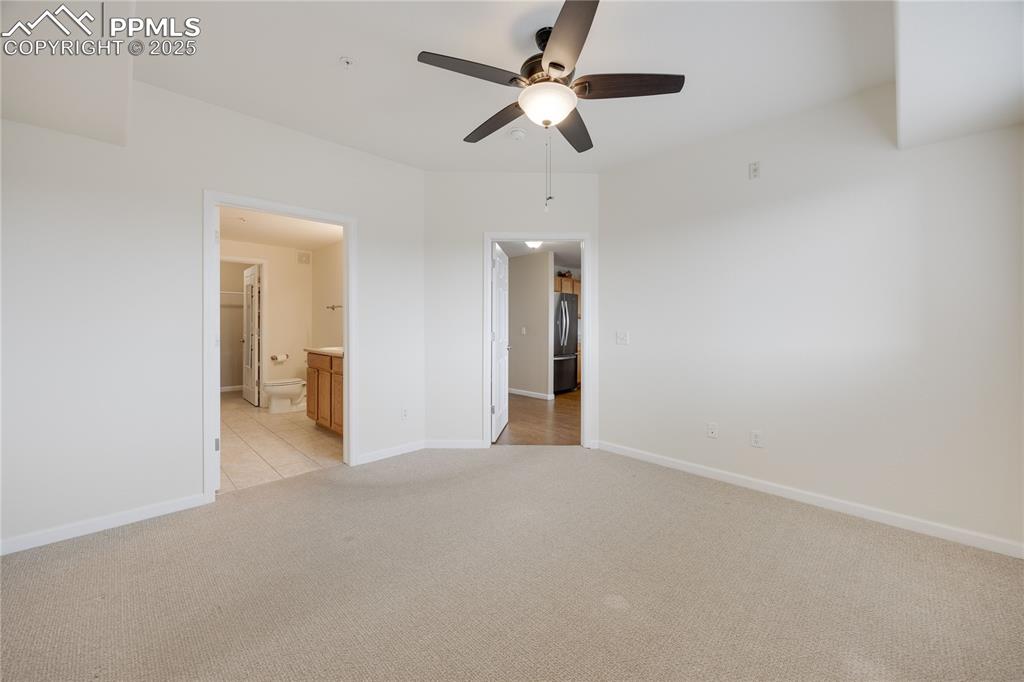
Primary bedroom with ensuite bath
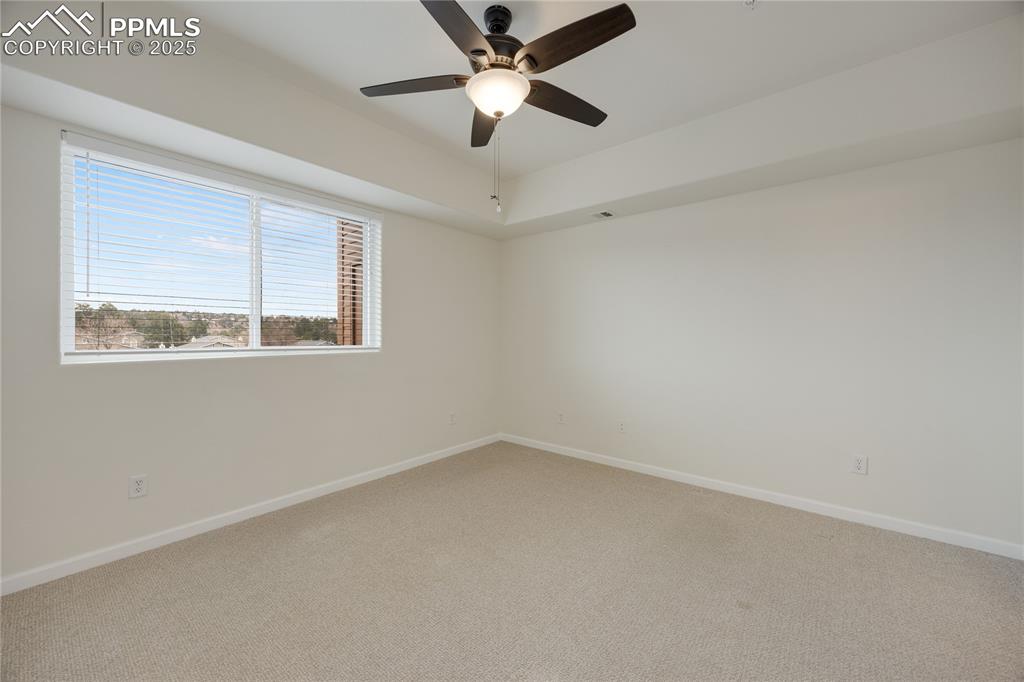
Final view of the primary bedroom
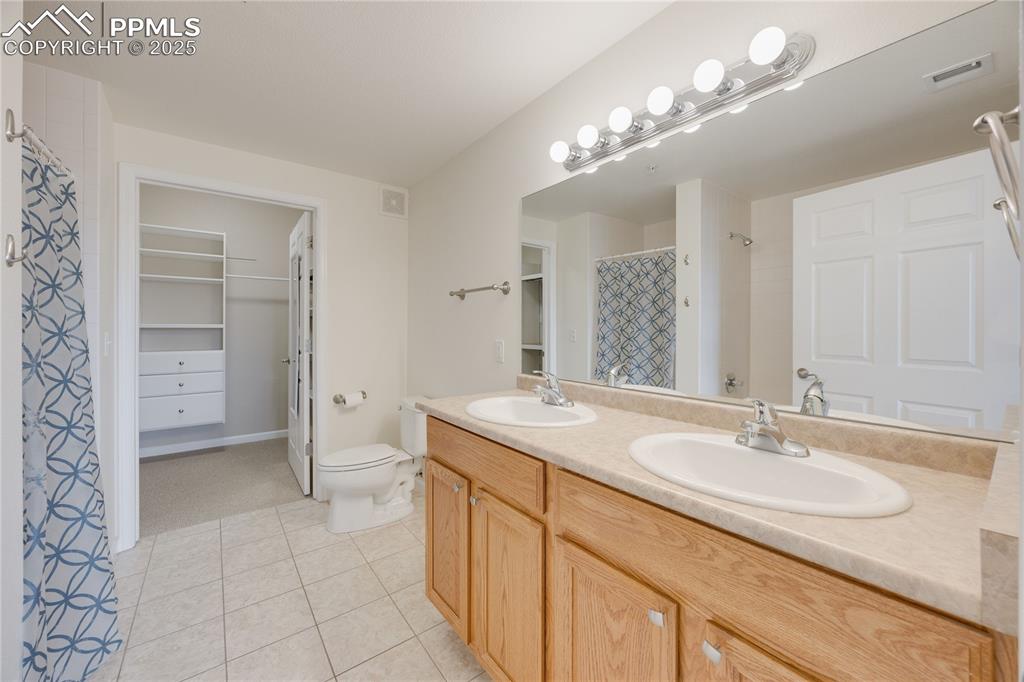
5-piece ensuite primary bathroom. Notice the extra-wide doors?
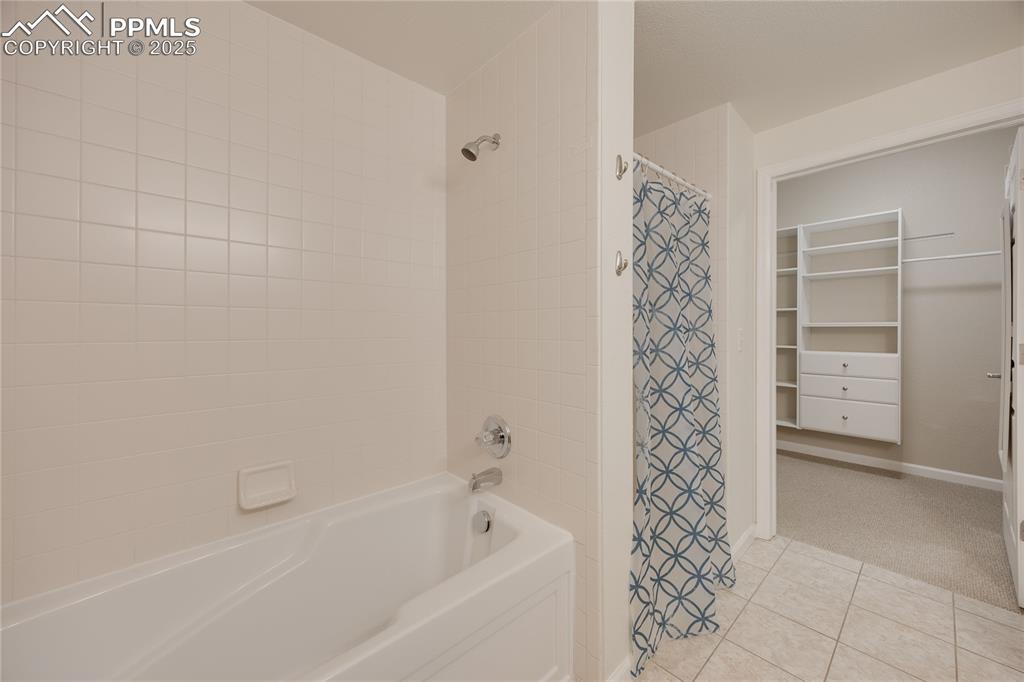
Full bath with stand-alone shower and walk-in closet.
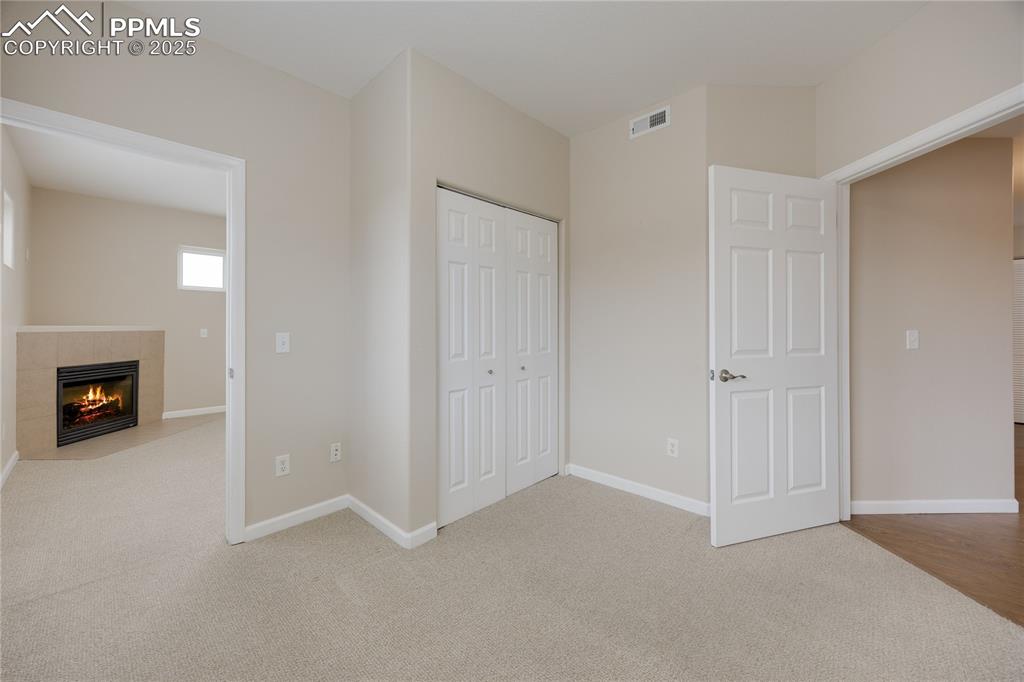
Second bedroom works well as an office
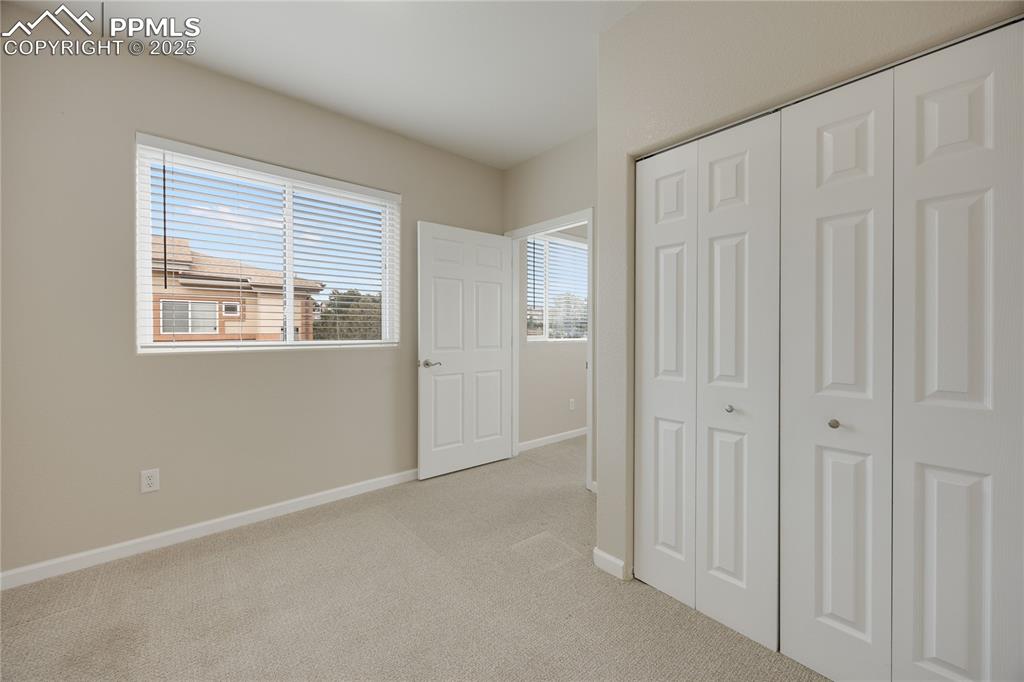
Another view of the office/bedroom
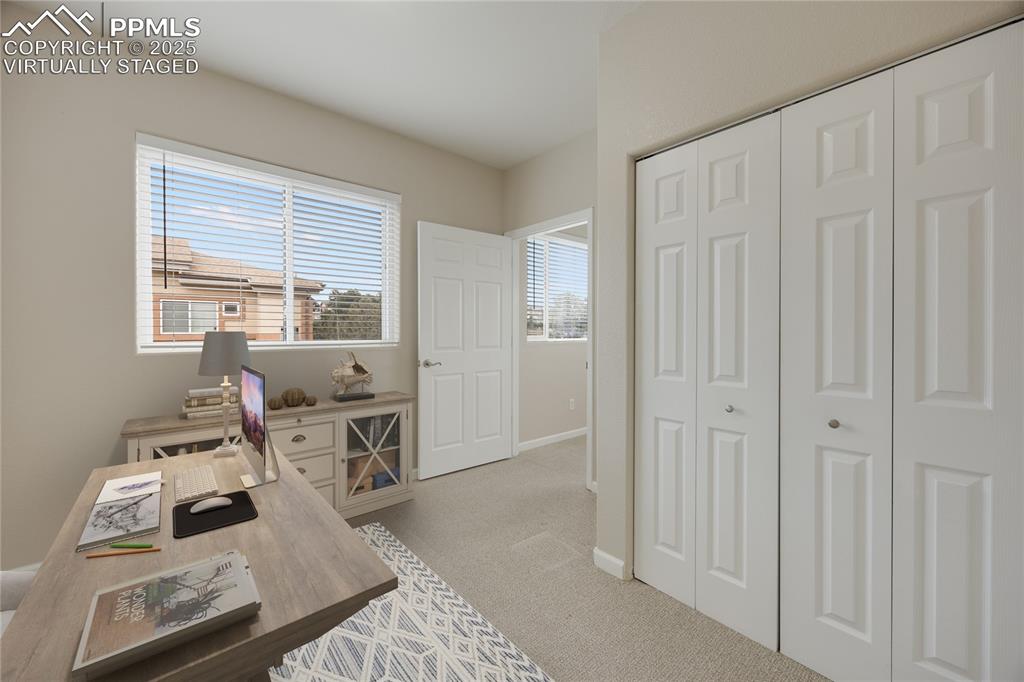
Virtually staged to give viewer an idea of office layout
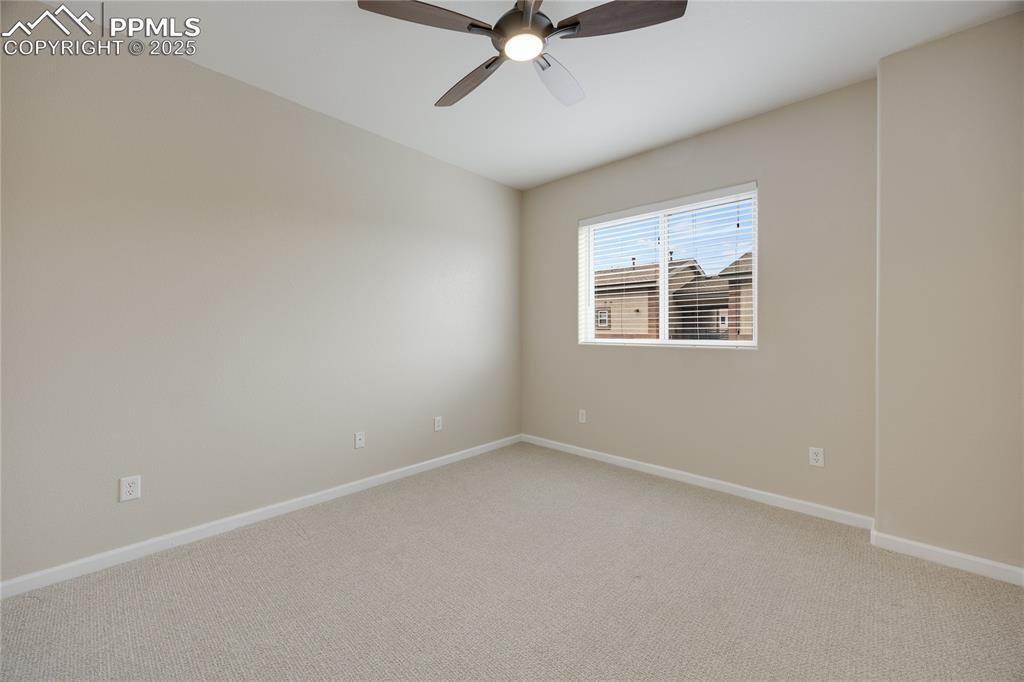
Final view of the office/bedroom
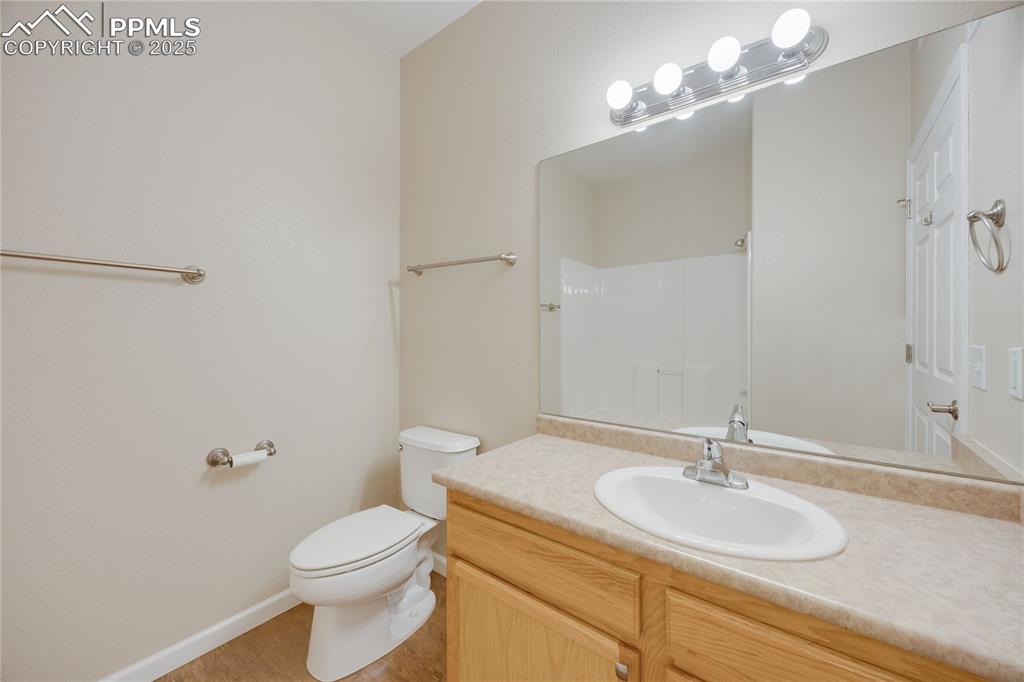
Hallway full bath
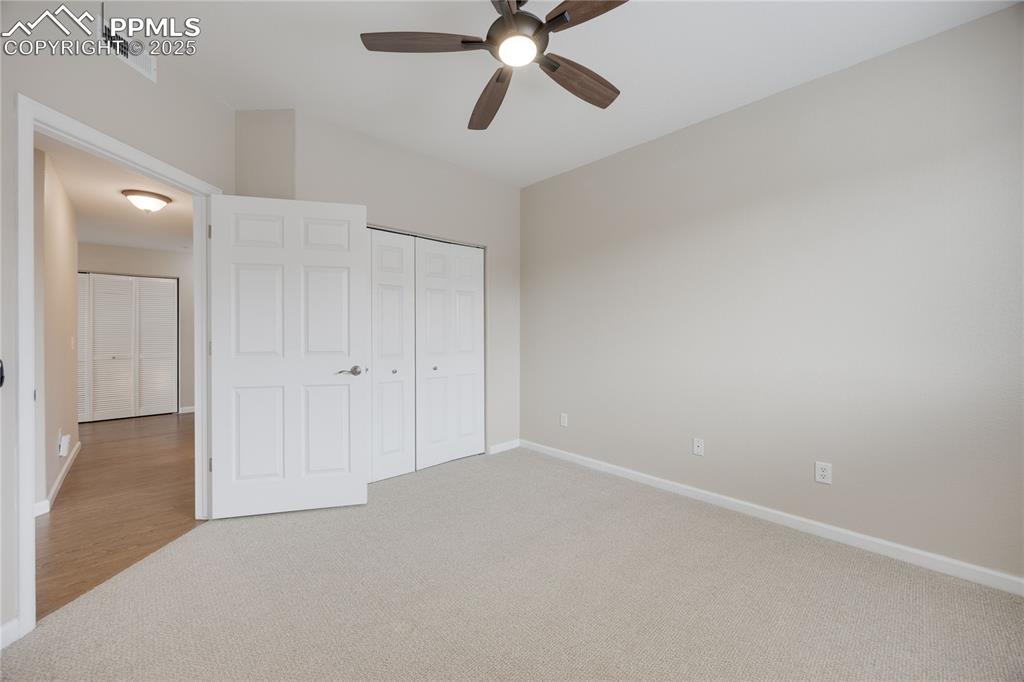
Third Bedroom
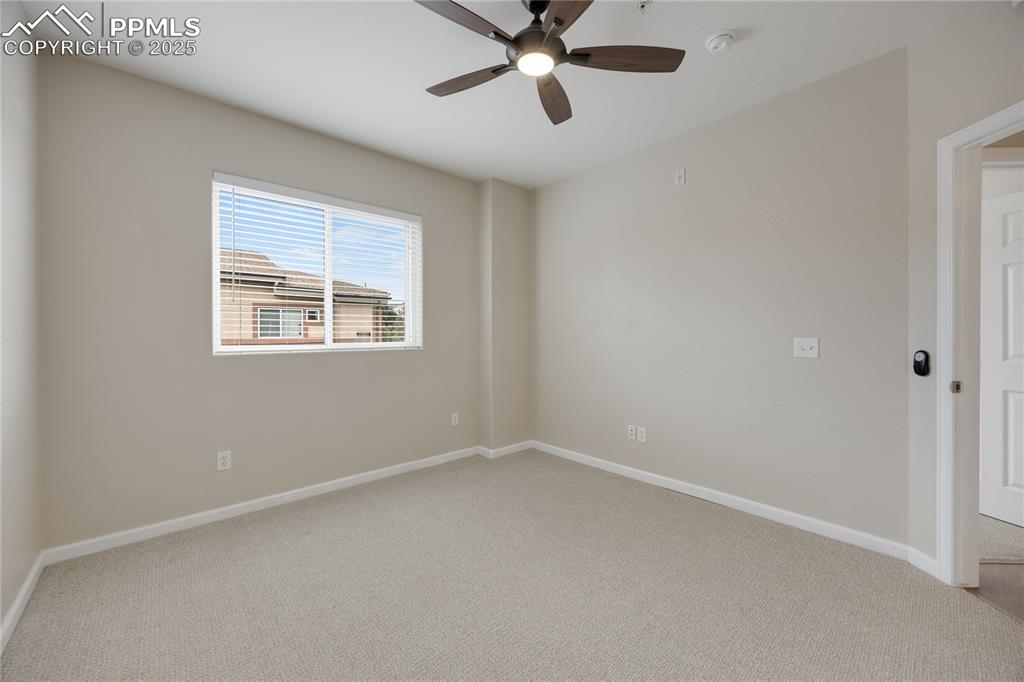
Another view of third bedroom
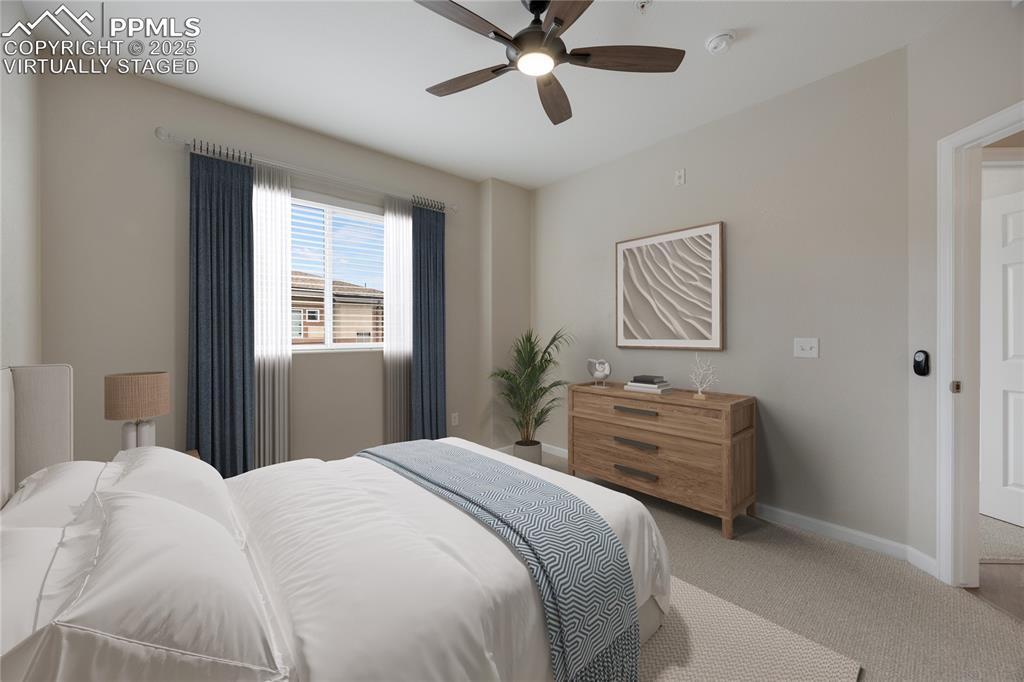
Virtually staged to give viewer an idea of bedroom layout
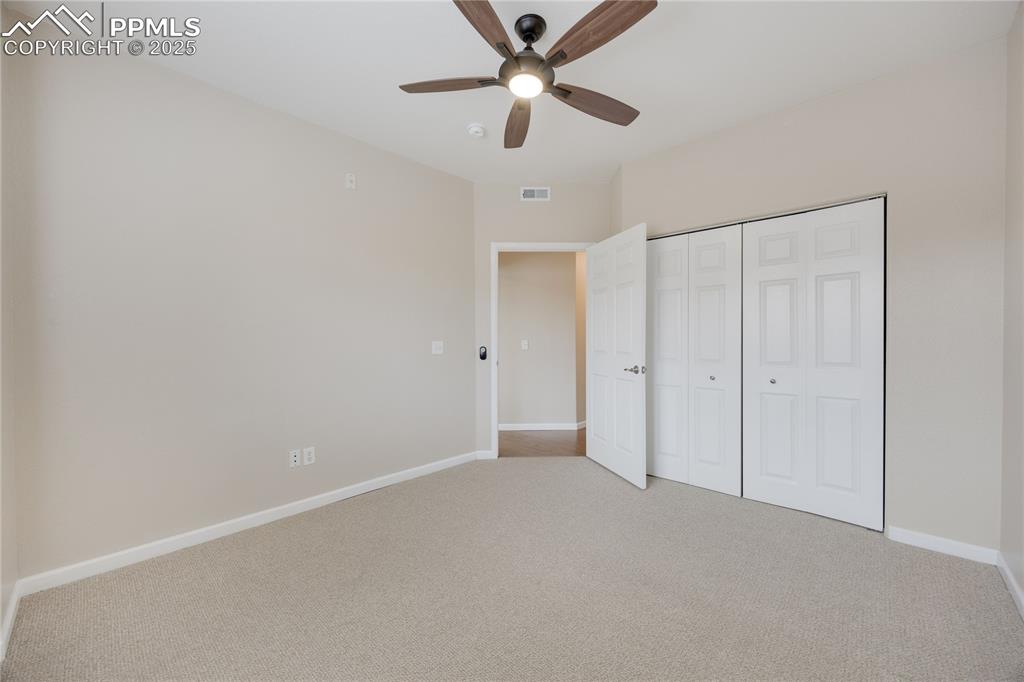
Final view of third bedroom
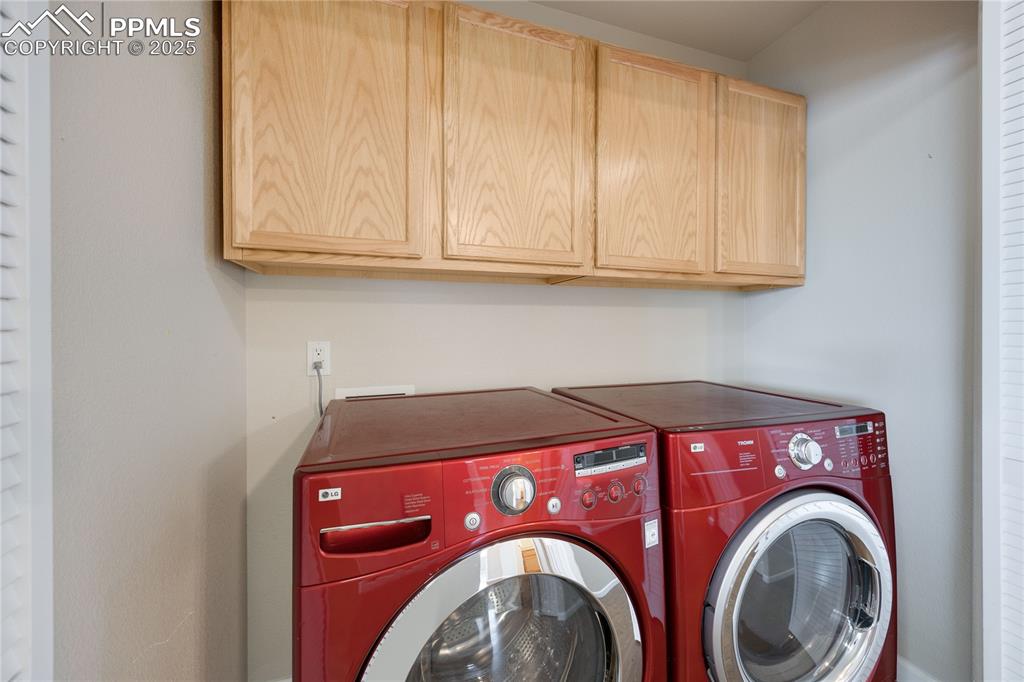
LG front loading washer & dryer INLCUDED!
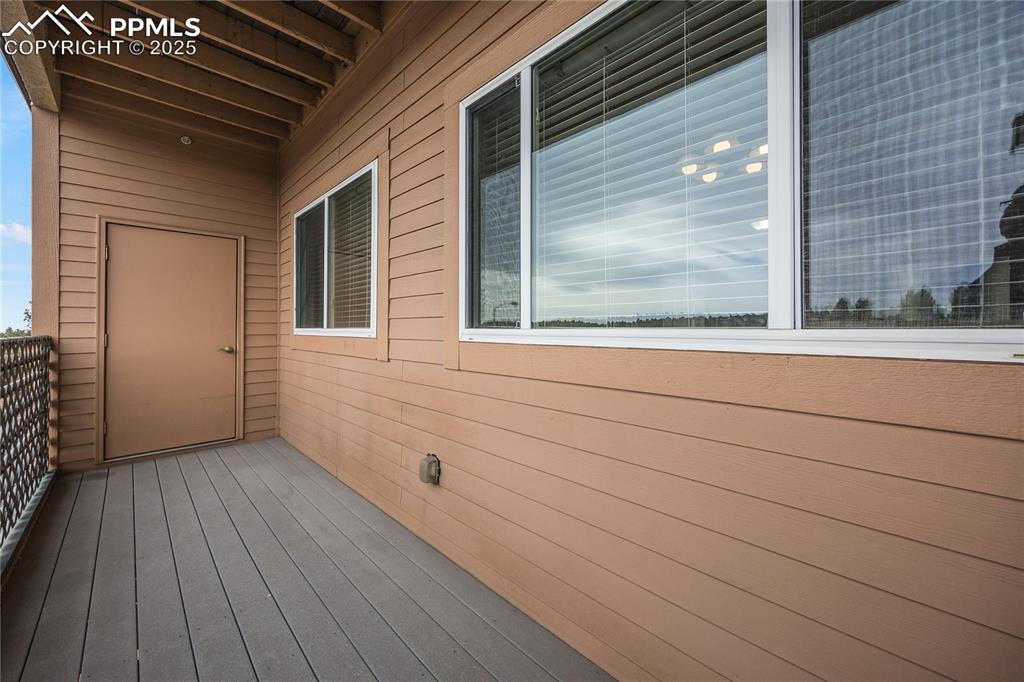
Balcony off living room. HVAC closet is behind door at end of balcony
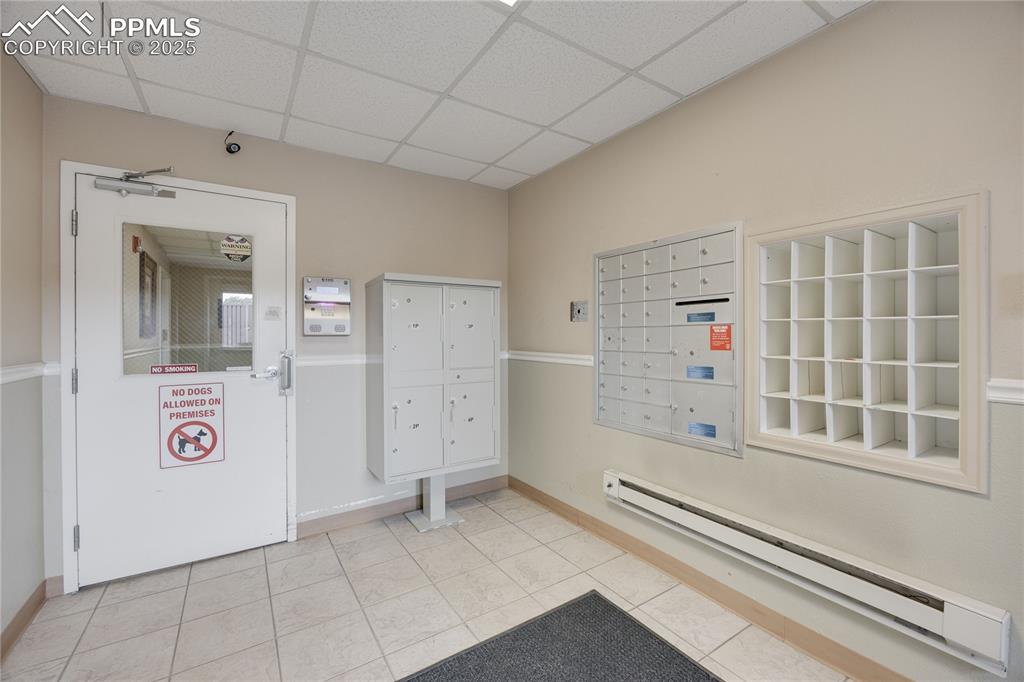
Entrance lobby with mailboxes protected from elements. Access requires key, code or Intercom buzzer to unit.
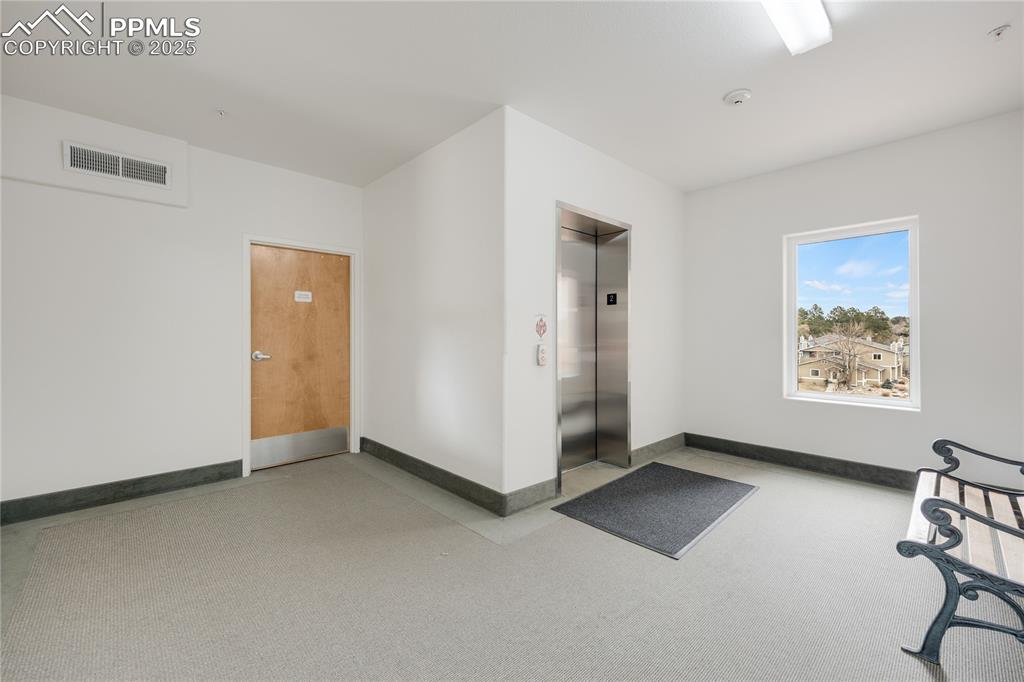
Central elevator with wide hallways and doors.
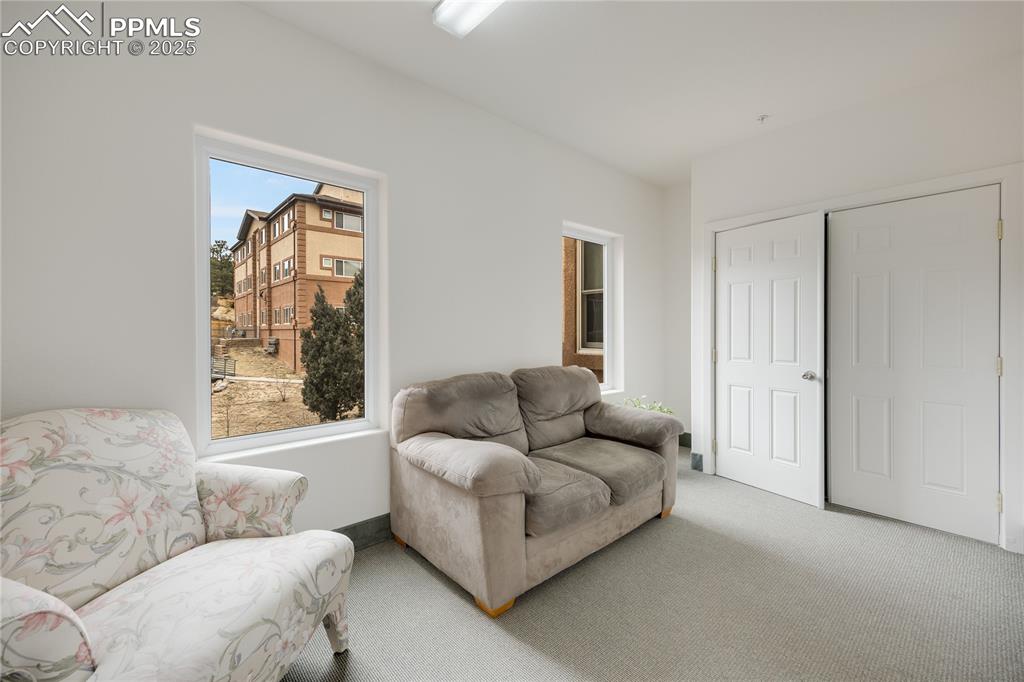
Common area lounge near elevators
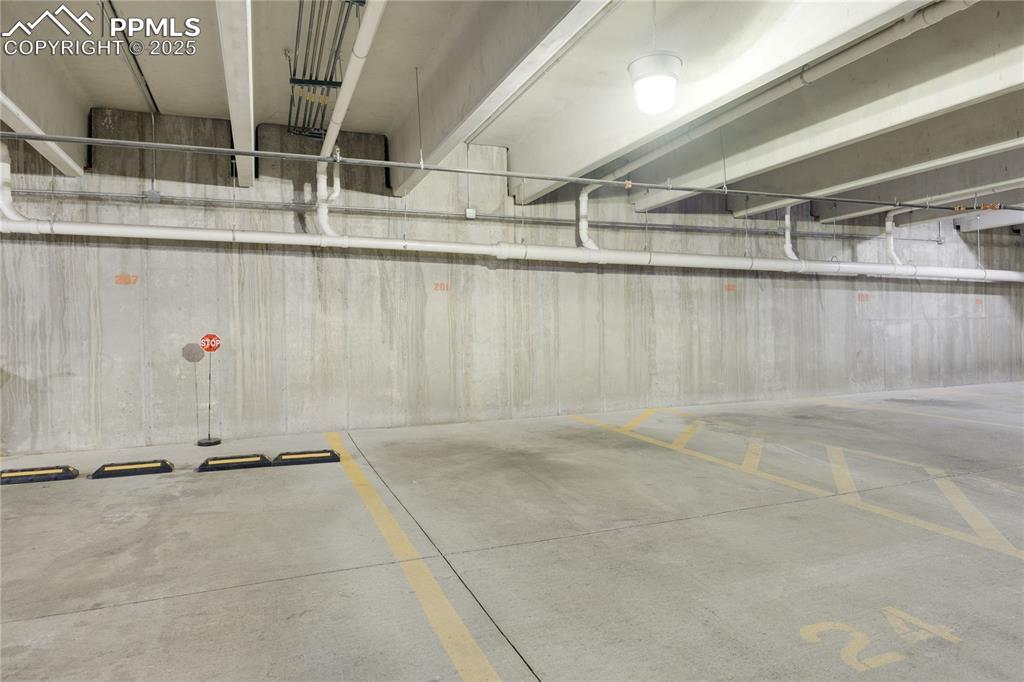
Assigned parking space near elevator
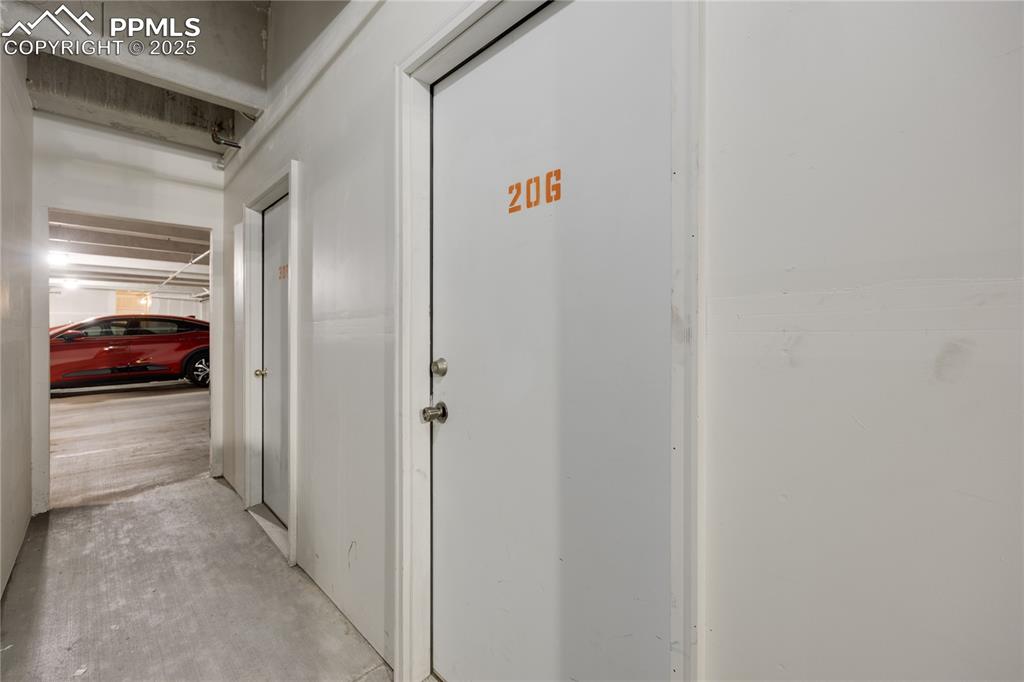
Lockable storage a few feet from parking space
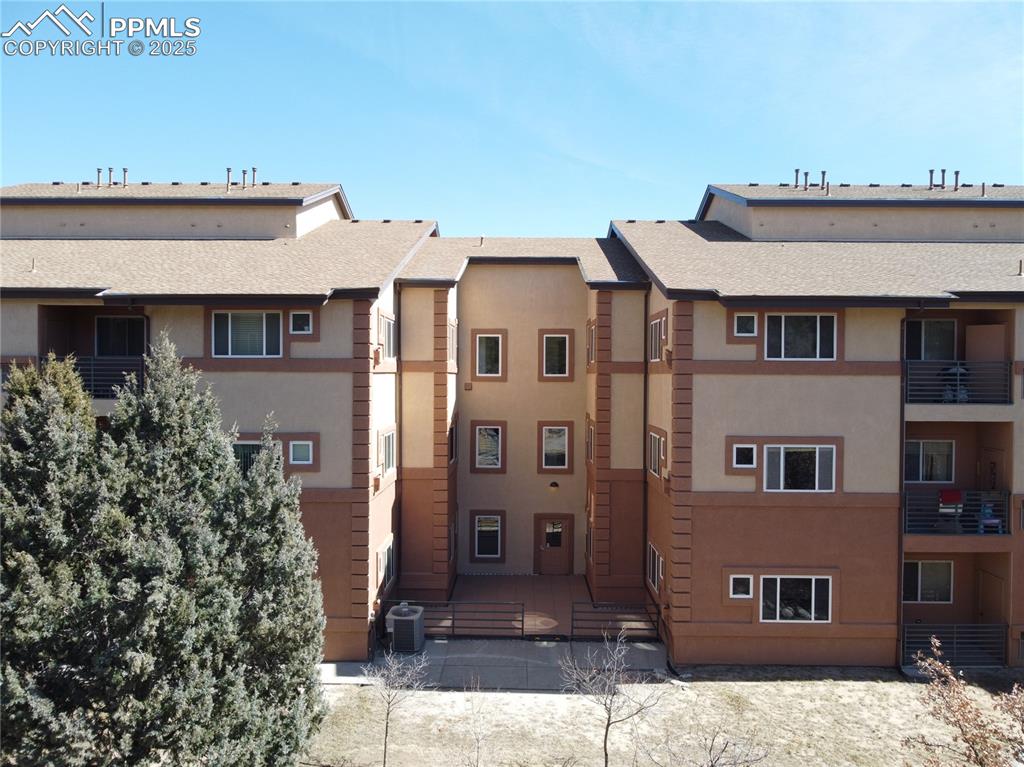
Private back courtyard for owners and guests
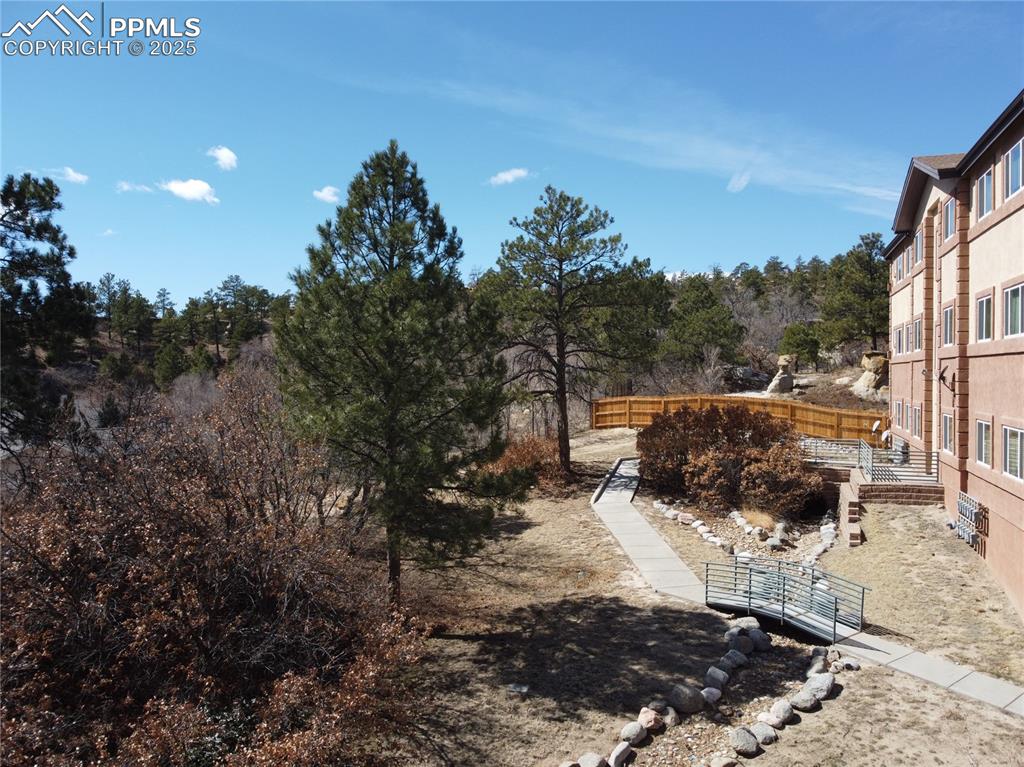
View from Lounge. Close to everything ... including Palmer Park!
Disclaimer: The real estate listing information and related content displayed on this site is provided exclusively for consumers’ personal, non-commercial use and may not be used for any purpose other than to identify prospective properties consumers may be interested in purchasing.