8310 Windfall Way, Colorado Springs, CO, 80908
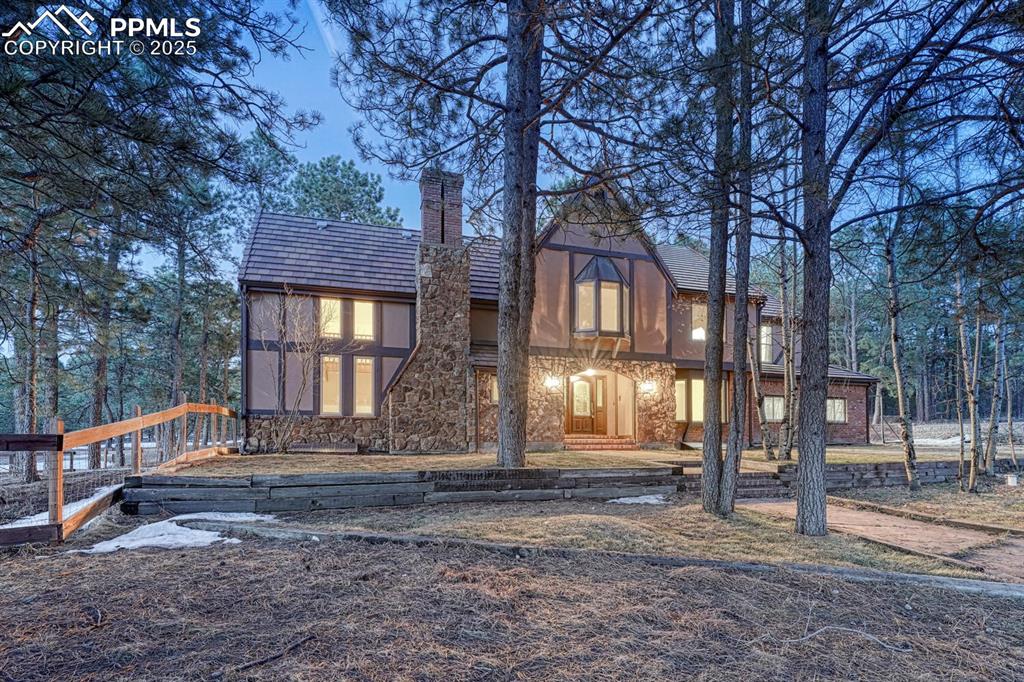
Back of property featuring stone siding and a chimney
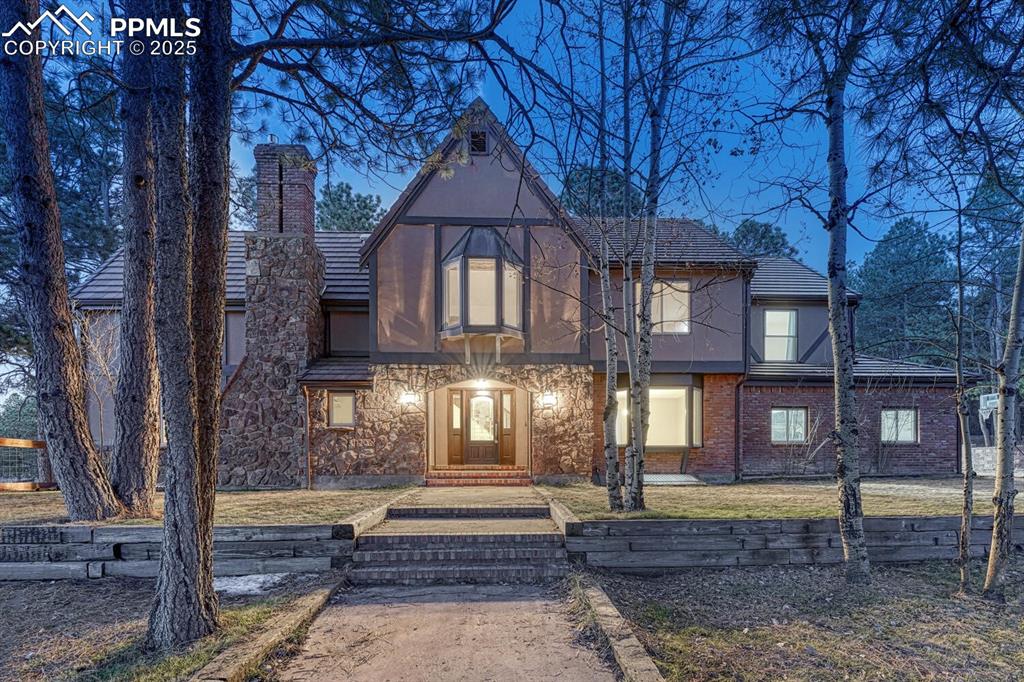
Tudor-style house featuring stucco siding and a chimney
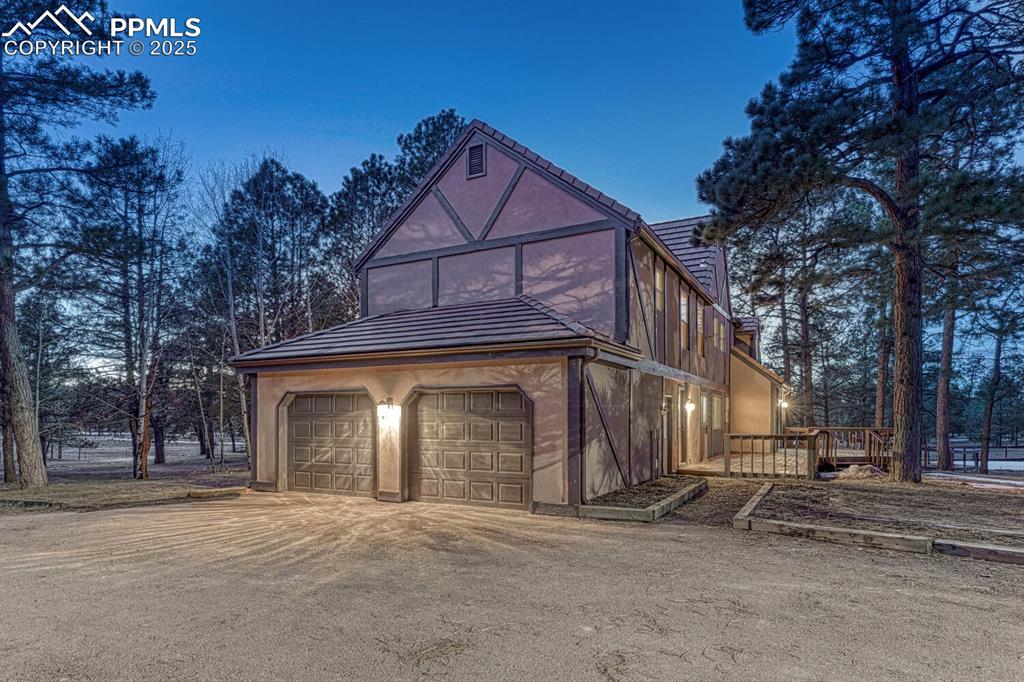
Other
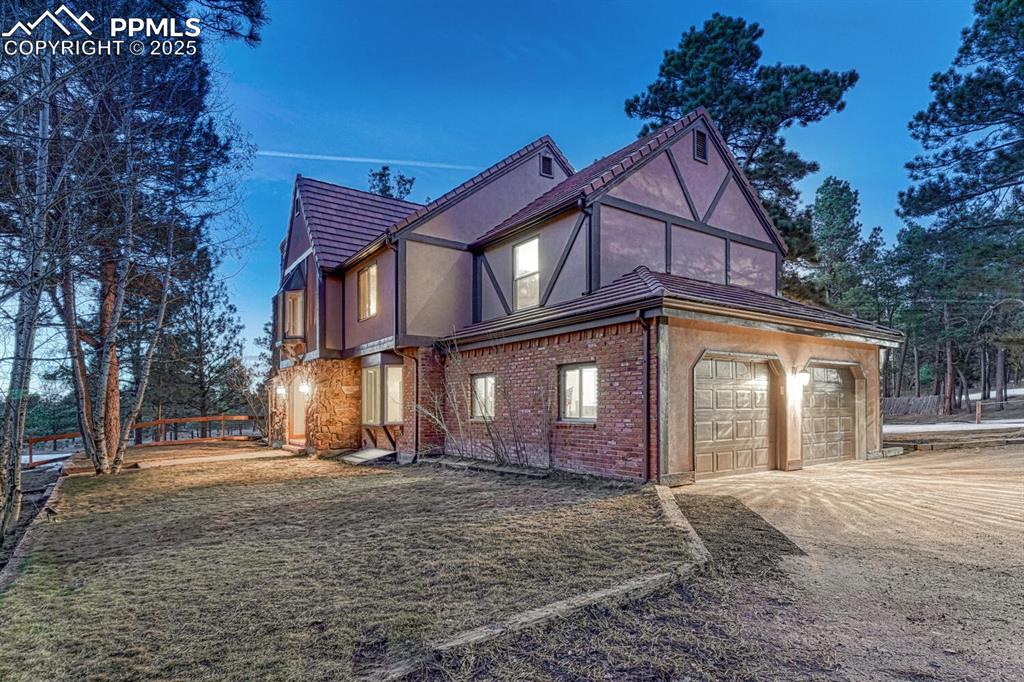
View of side of home featuring stucco siding, driveway, an attached garage, brick siding, and a tile roof
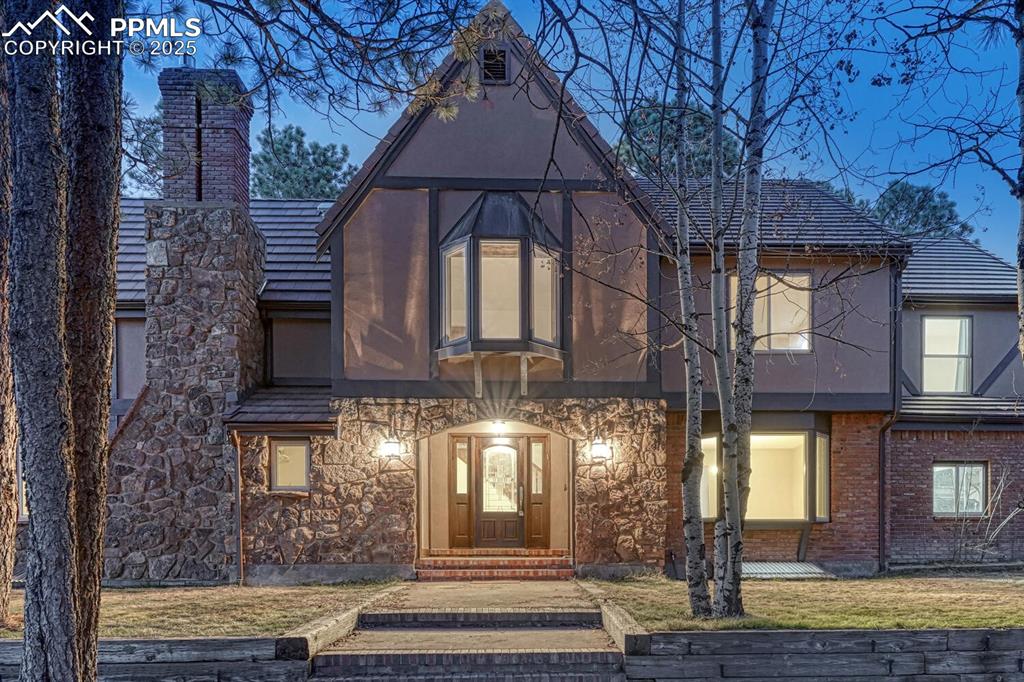
View of front of property featuring a front yard, a chimney, and stucco siding
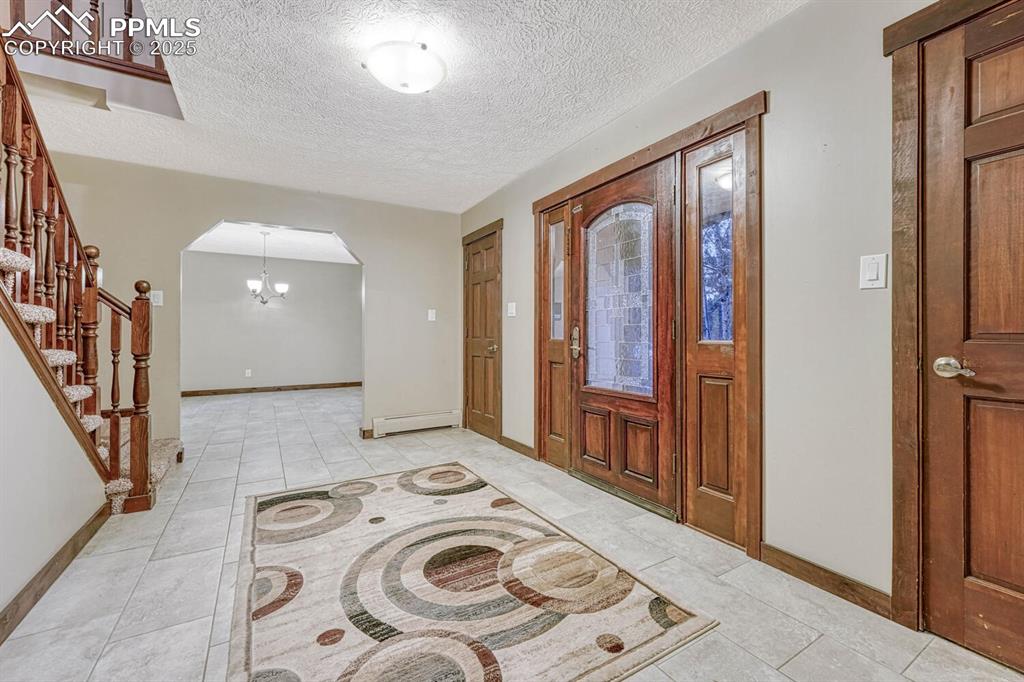
Entryway with baseboard heating, arched walkways, baseboards, and a textured ceiling
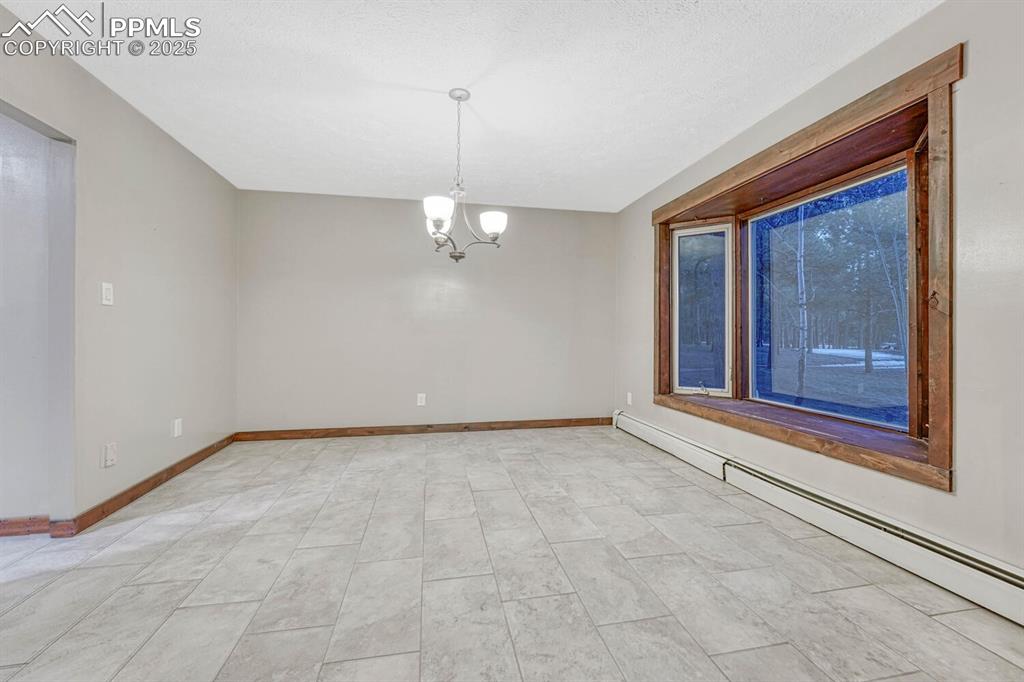
Spare room with a baseboard radiator, a notable chandelier, and baseboards
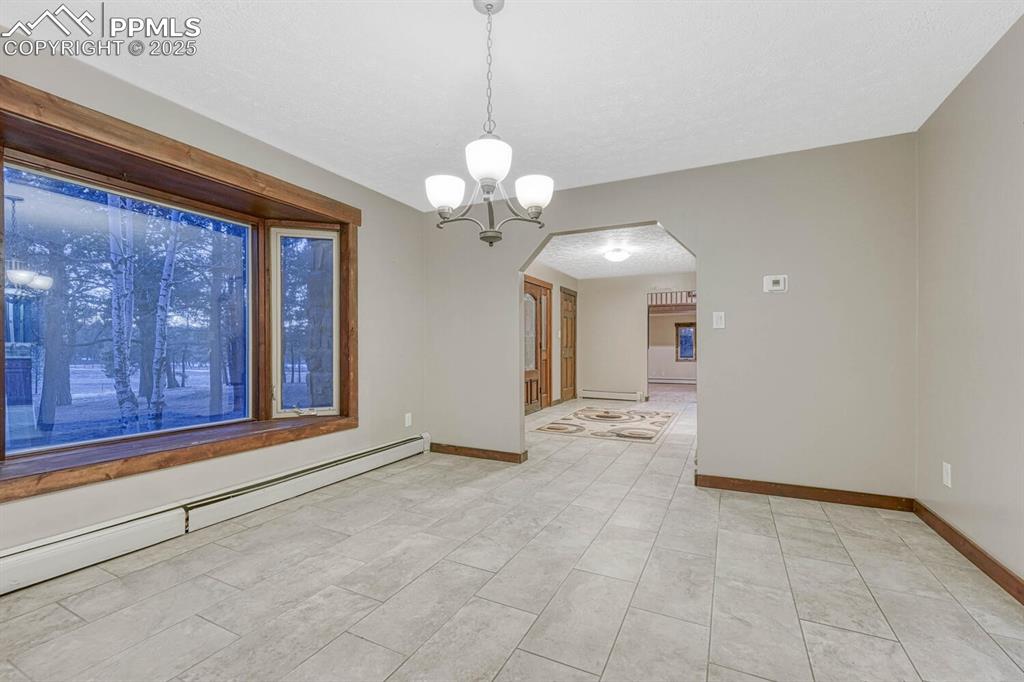
Spare room with a chandelier, a baseboard radiator, baseboards, and arched walkways
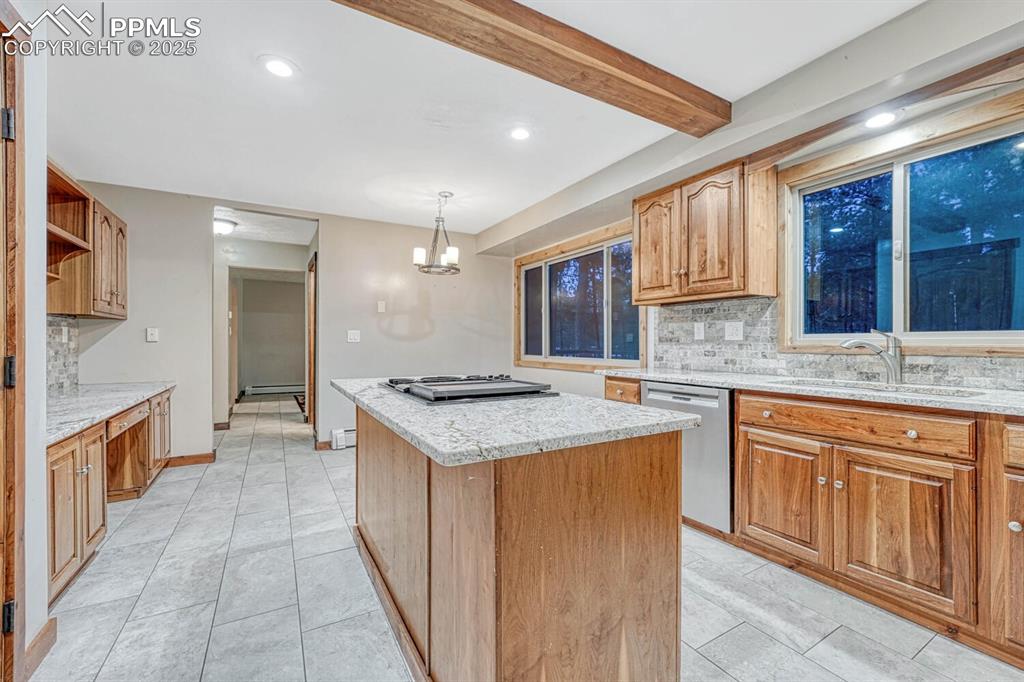
Kitchen with a center island, a sink, backsplash, stainless steel dishwasher, and light stone counters
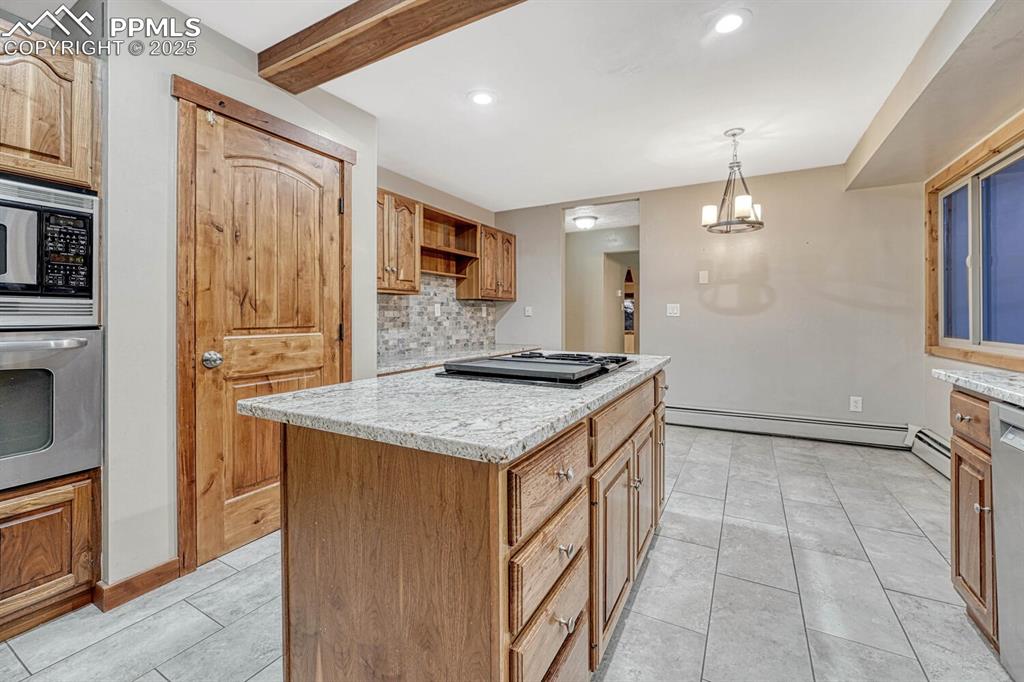
Kitchen featuring baseboard heating, a center island, backsplash, built in microwave, and stainless steel oven
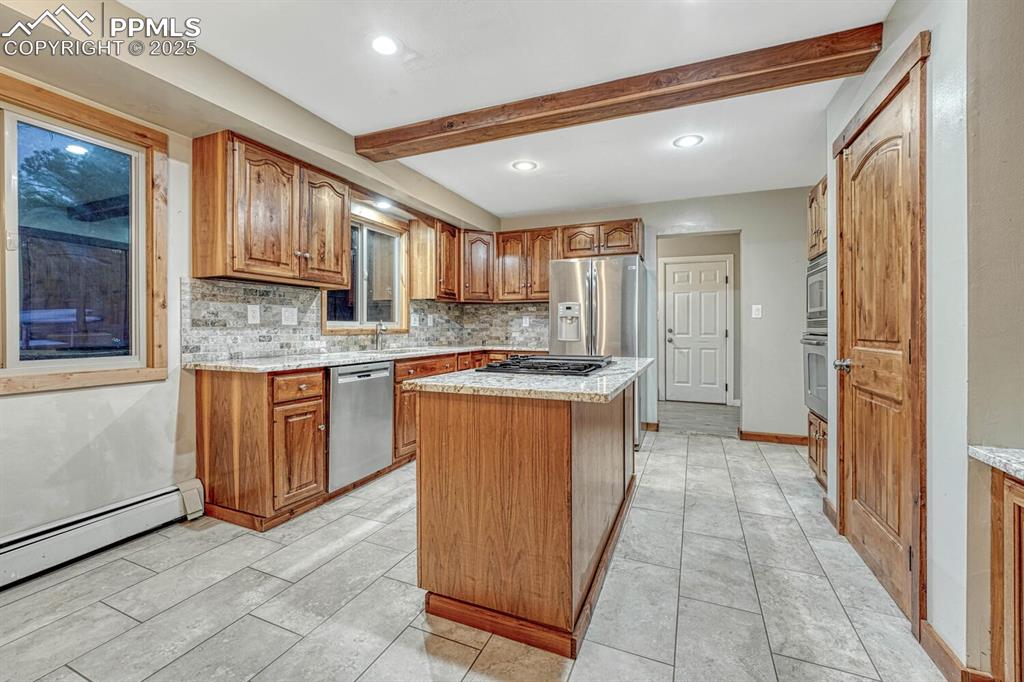
Kitchen with a center island, a baseboard radiator, appliances with stainless steel finishes, brown cabinets, and beam ceiling
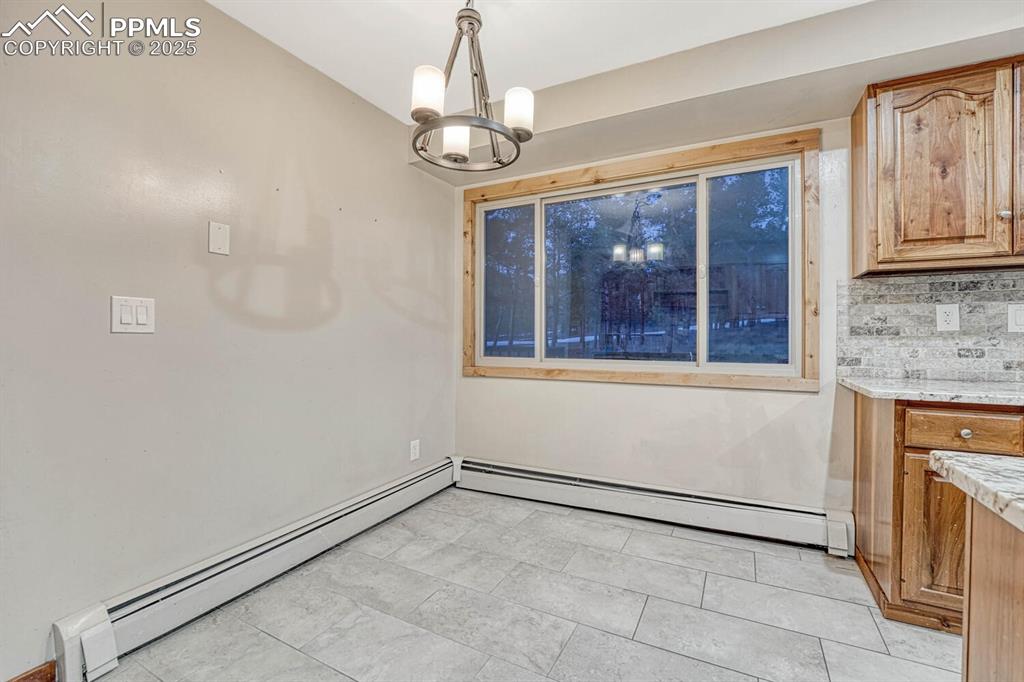
Unfurnished dining area with a baseboard radiator and an inviting chandelier
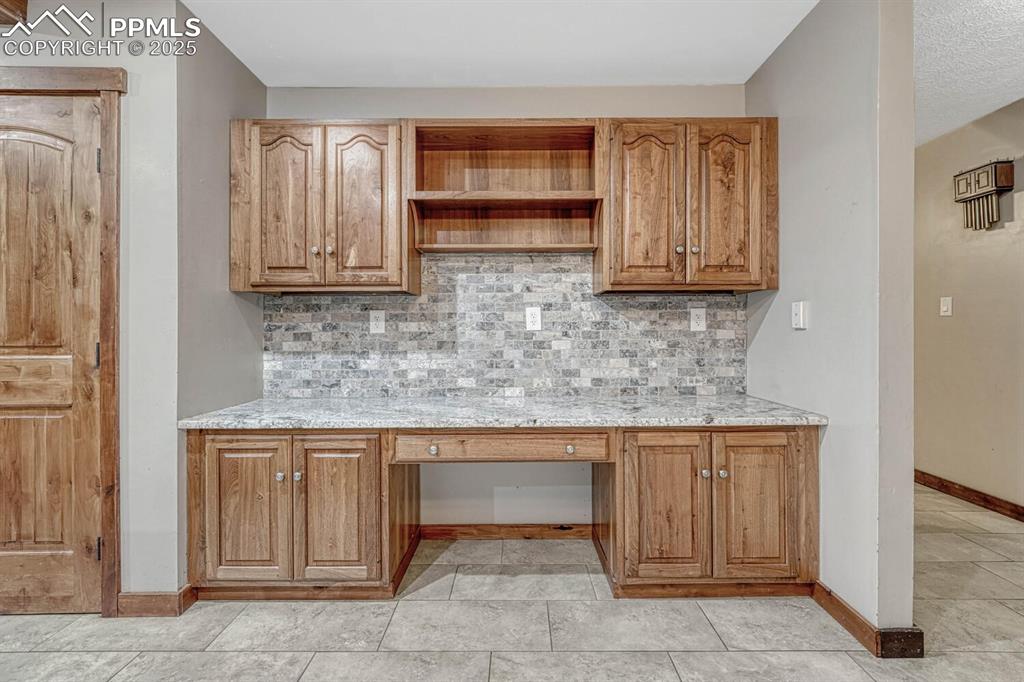
Unfurnished office with built in study area and baseboards
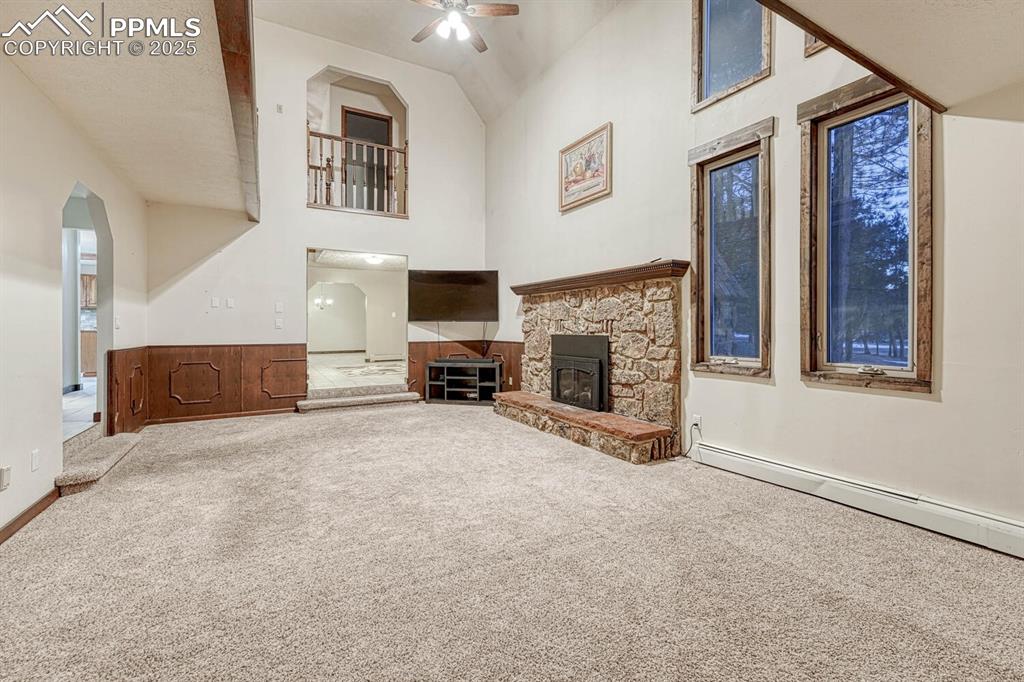
Unfurnished living room featuring a baseboard heating unit, a fireplace, a ceiling fan, and carpet
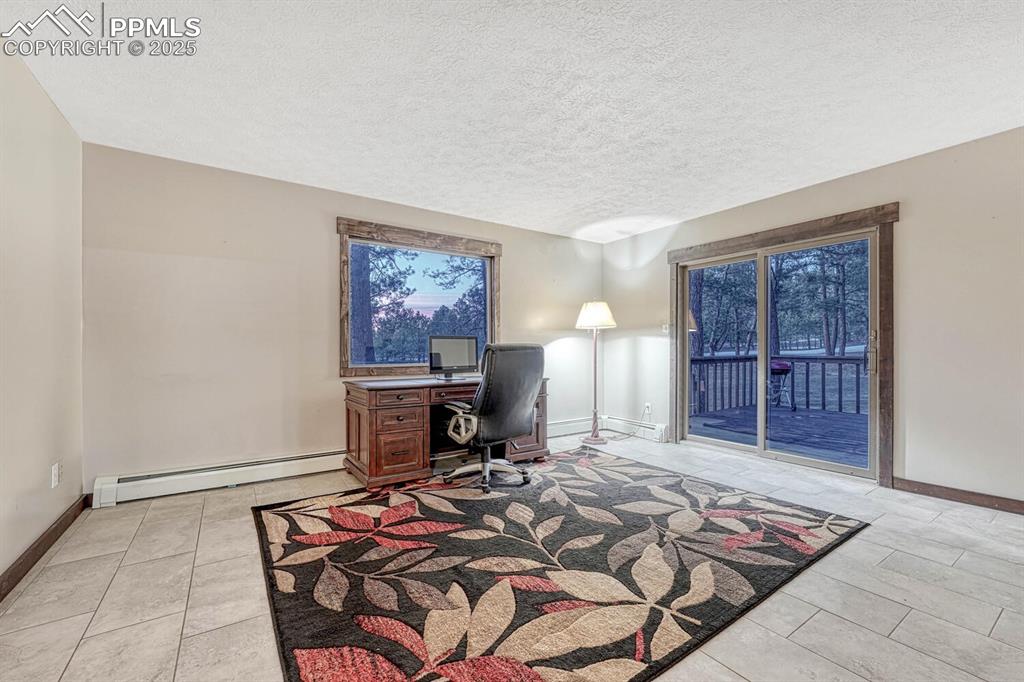
Home office featuring light tile patterned floors, a baseboard radiator, baseboards, and a textured ceiling
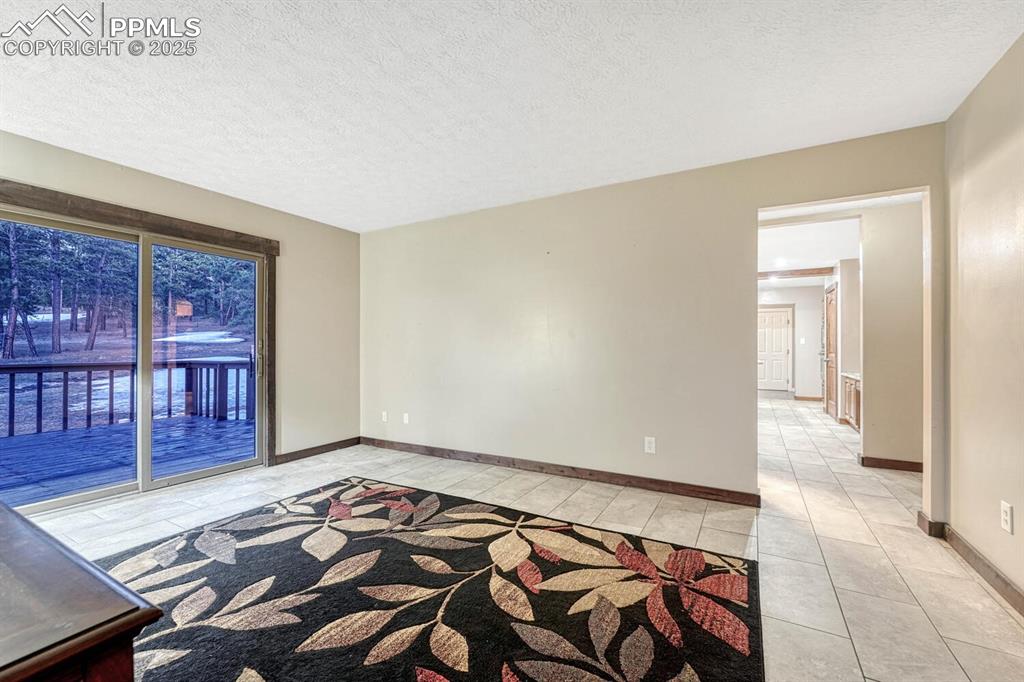
Unfurnished room with light tile patterned floors, baseboards, and a textured ceiling
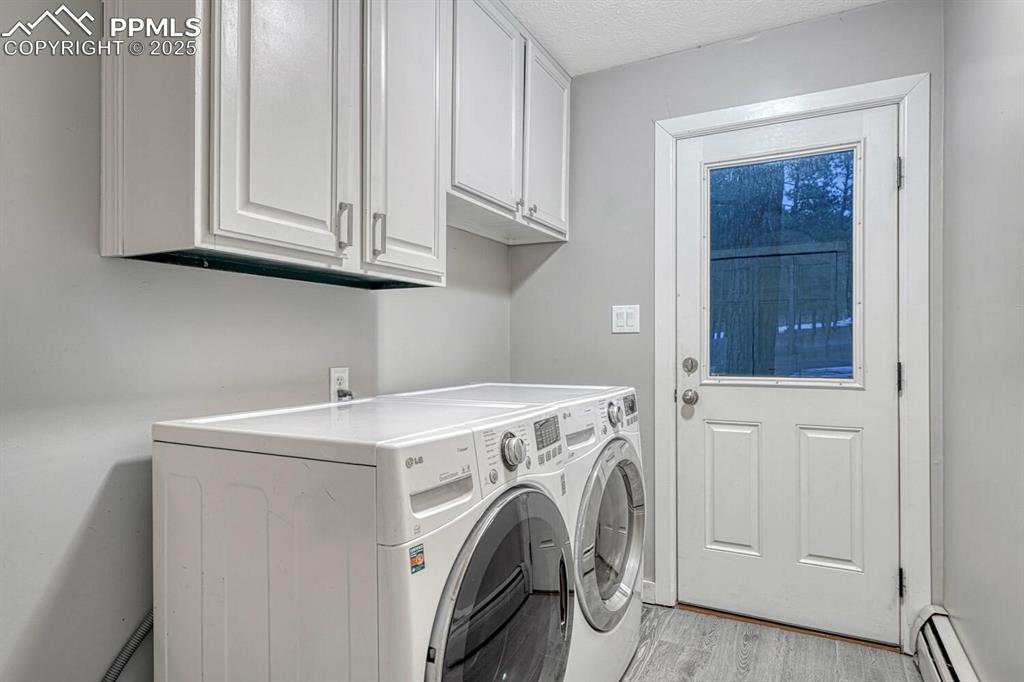
Laundry area with cabinet space, a baseboard radiator, light wood finished floors, and independent washer and dryer
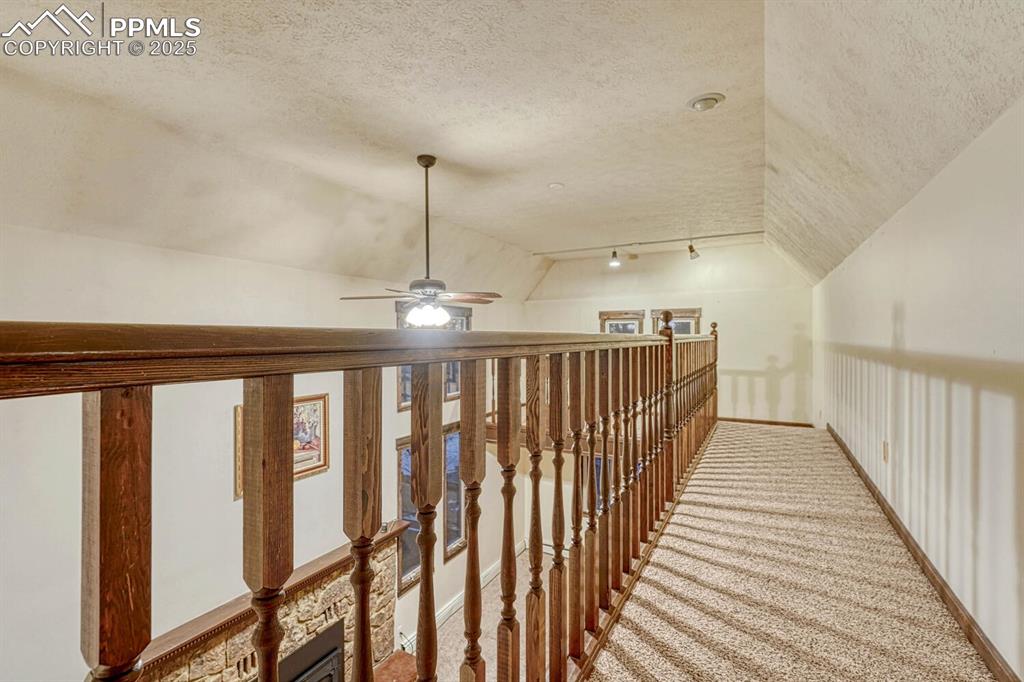
Corridor with carpet floors, lofted ceiling, and a textured ceiling
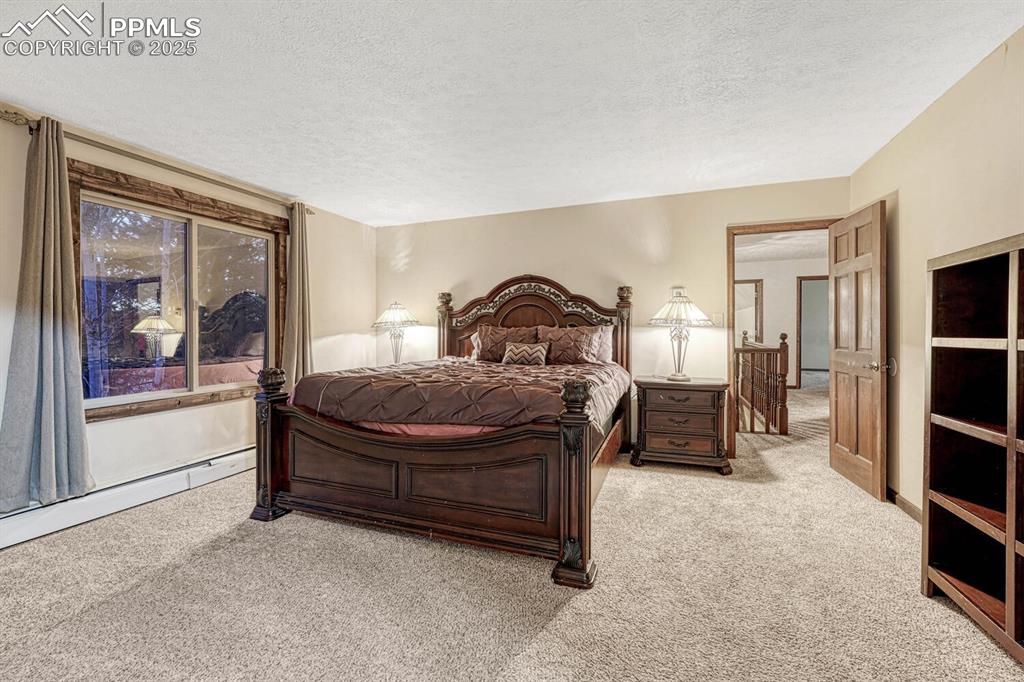
Carpeted bedroom featuring baseboard heating and a textured ceiling
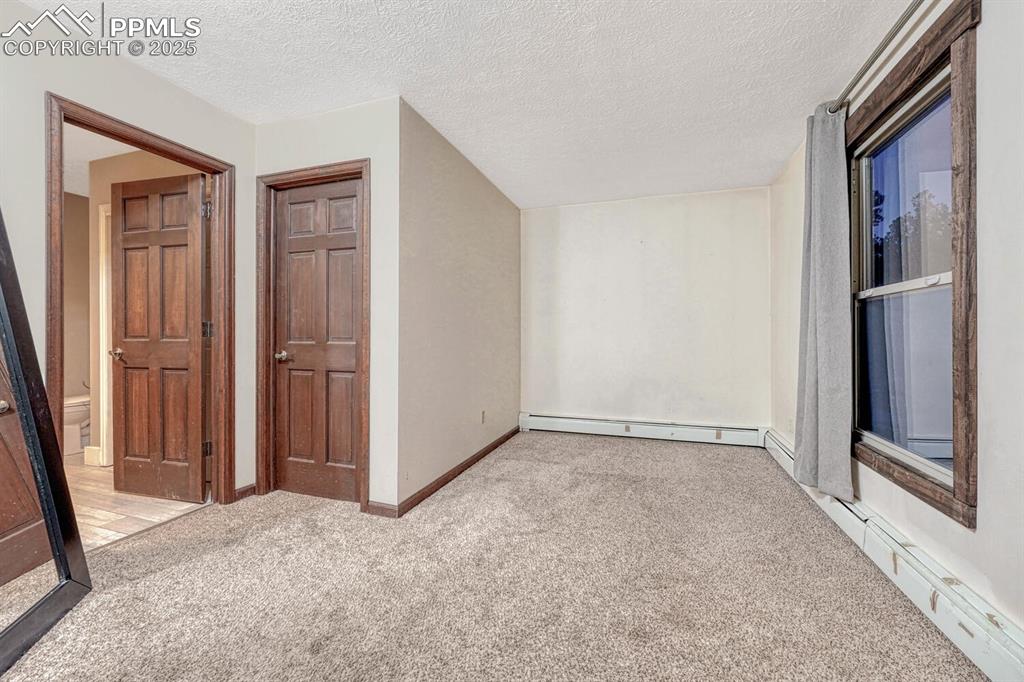
Additional living space featuring a baseboard radiator, a textured ceiling, baseboards, and carpet floors
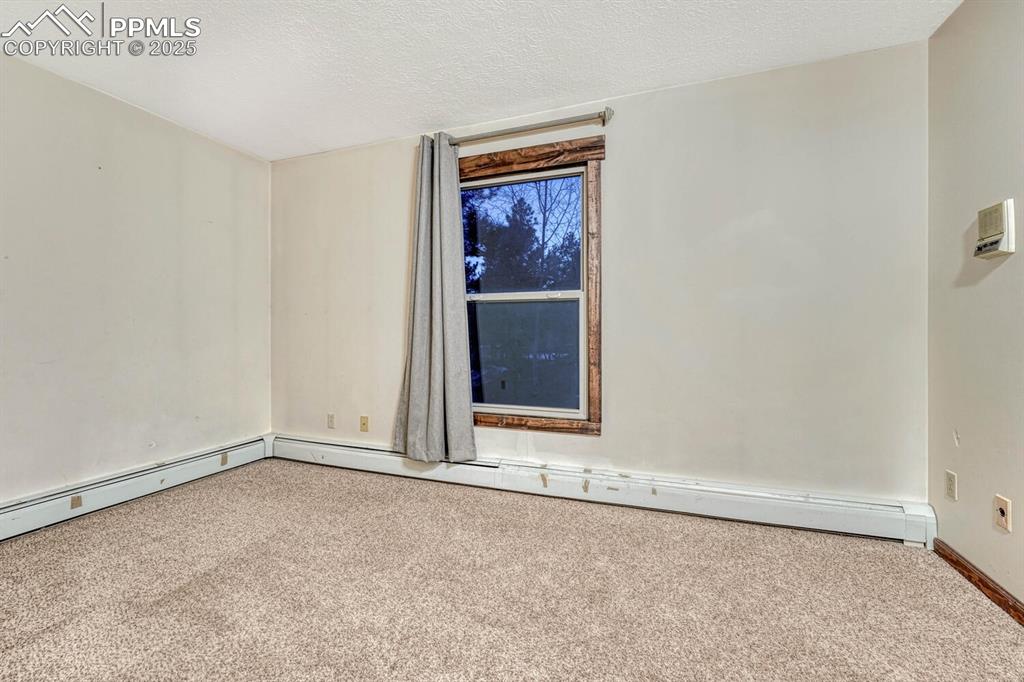
Spare room with a textured ceiling and carpet
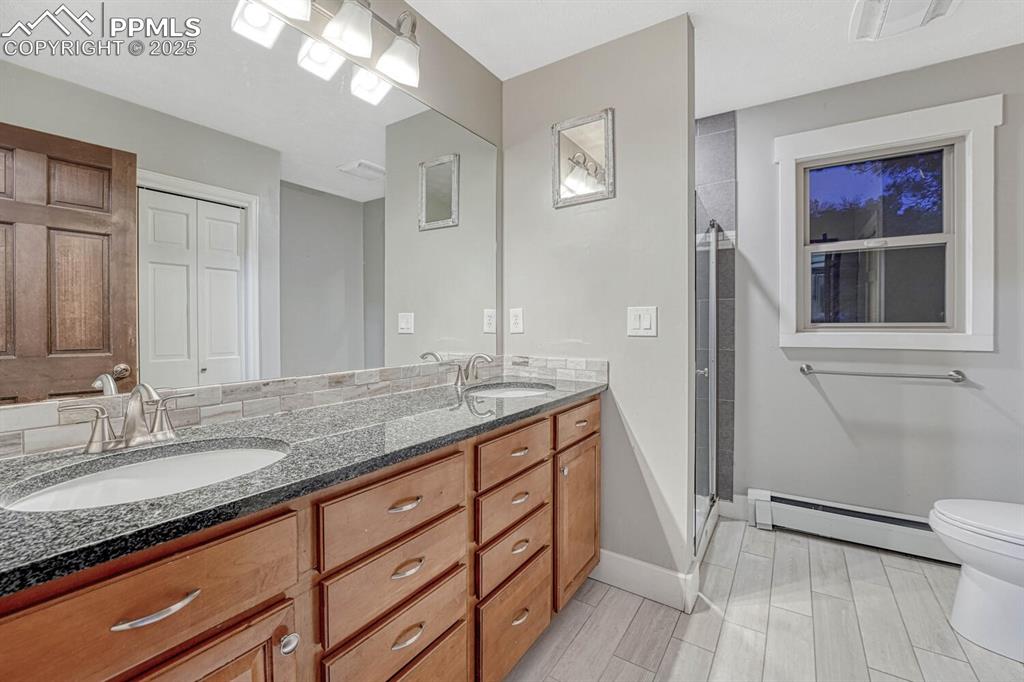
Bathroom with a sink, baseboards, toilet, and baseboard heating
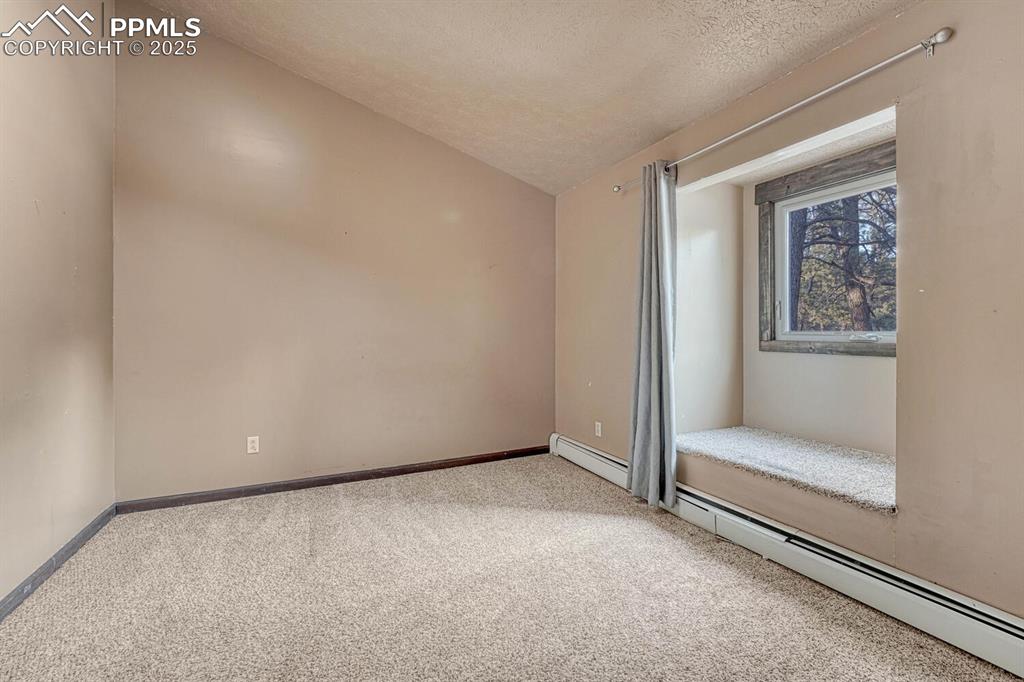
Unfurnished room featuring carpet, vaulted ceiling, a baseboard radiator, and a textured ceiling
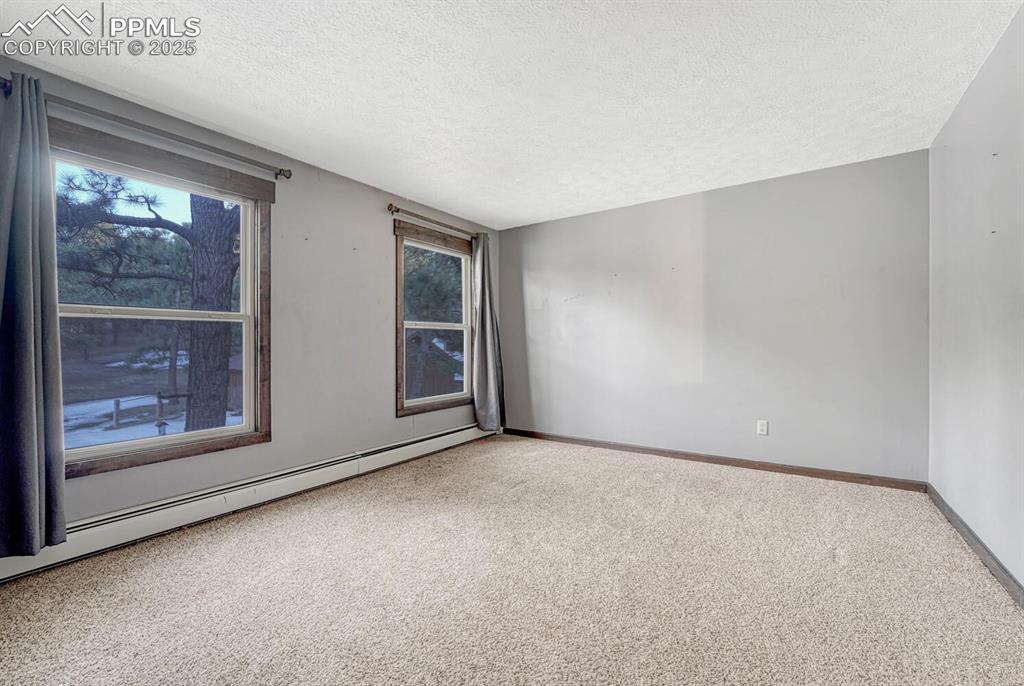
Spare room with a textured ceiling, a baseboard heating unit, baseboards, and carpet flooring
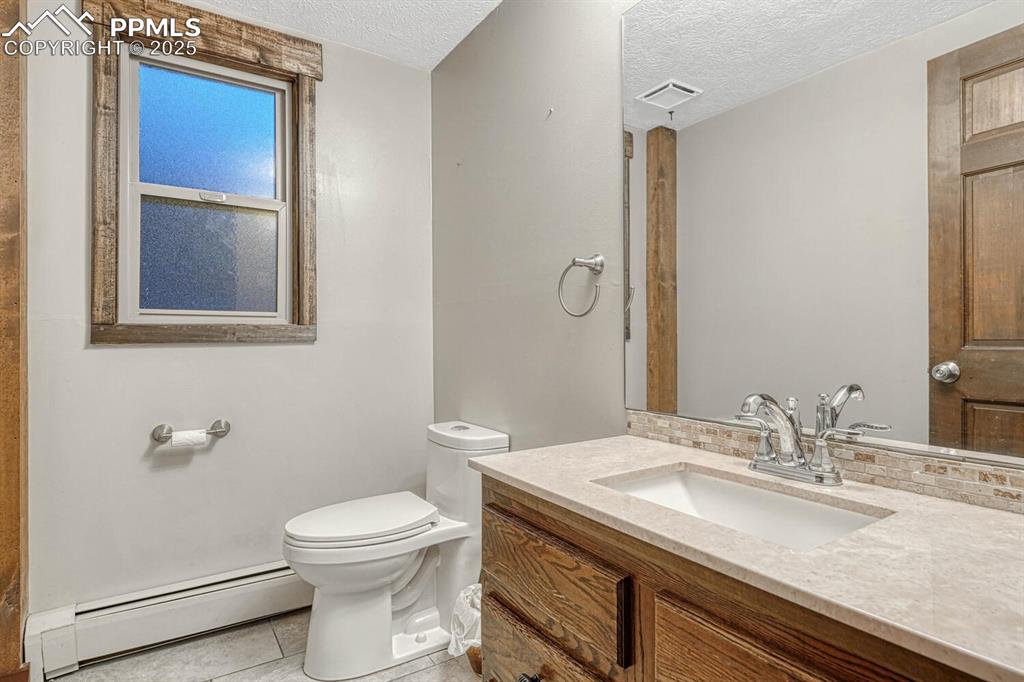
Bathroom with visible vents, toilet, a textured ceiling, baseboard heating, and tile patterned flooring
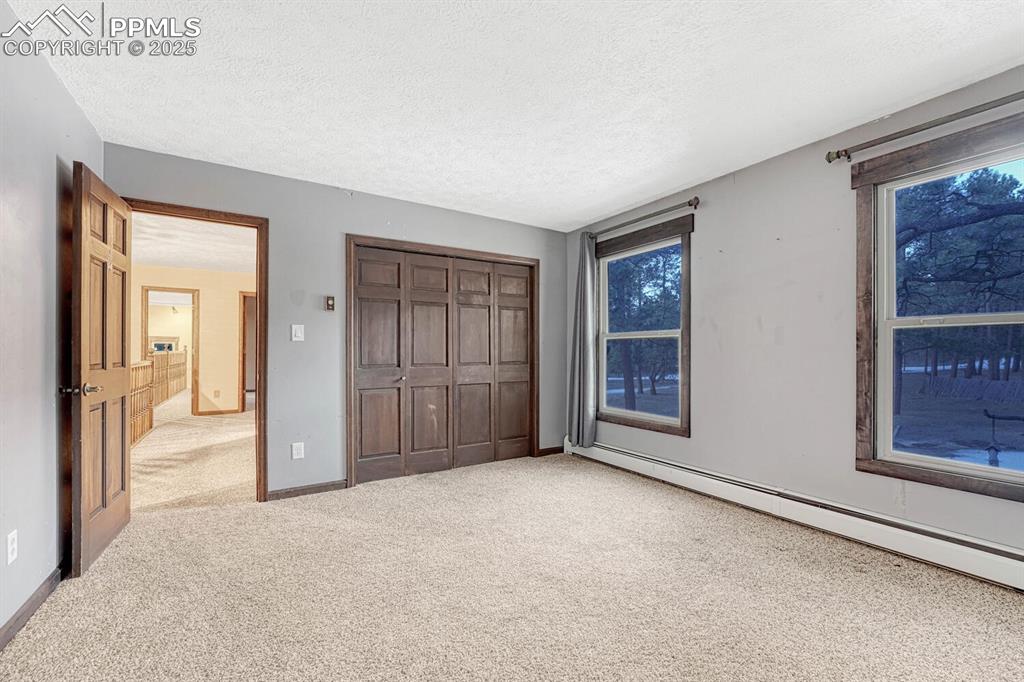
Unfurnished bedroom with a textured ceiling, a closet, carpet flooring, a baseboard radiator, and baseboards
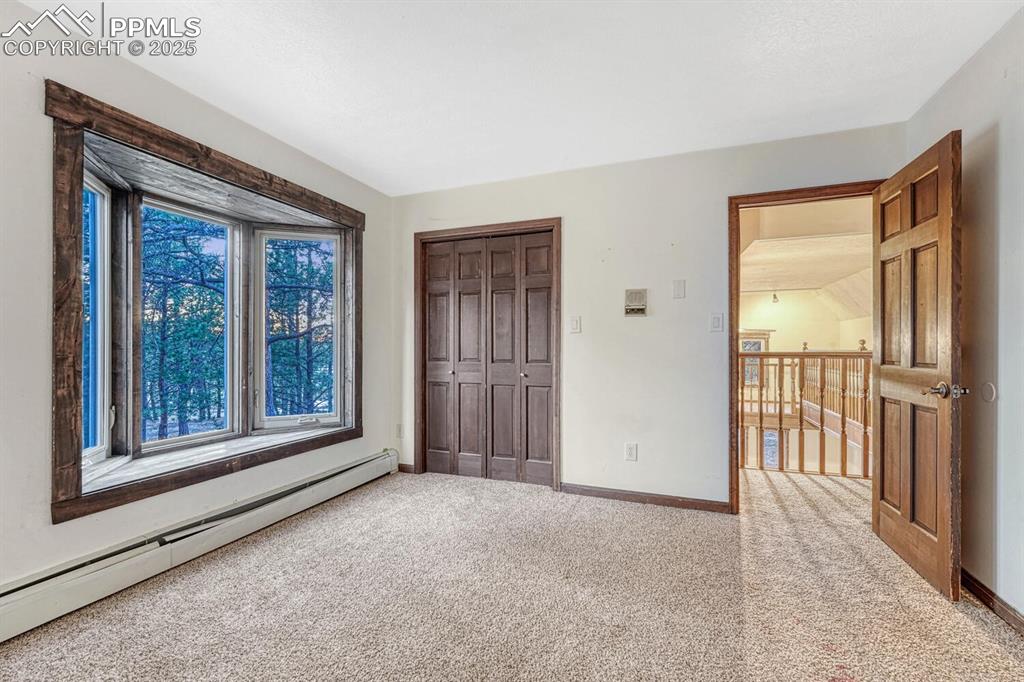
Unfurnished bedroom with a closet, a baseboard heating unit, baseboards, and carpet floors
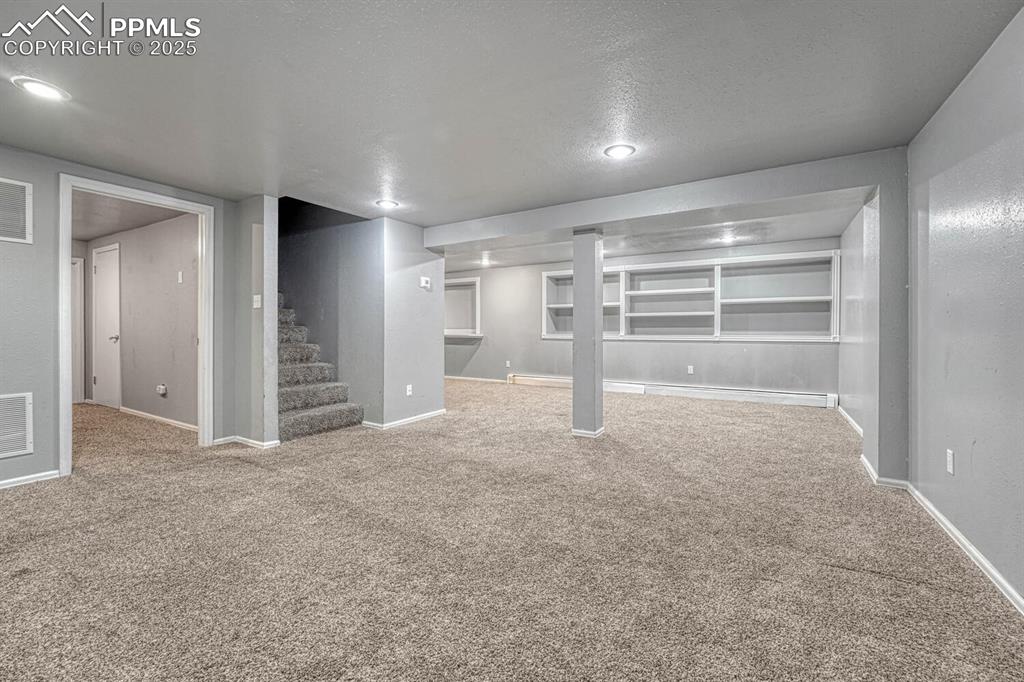
Finished below grade area featuring a textured ceiling, visible vents, carpet, and stairway
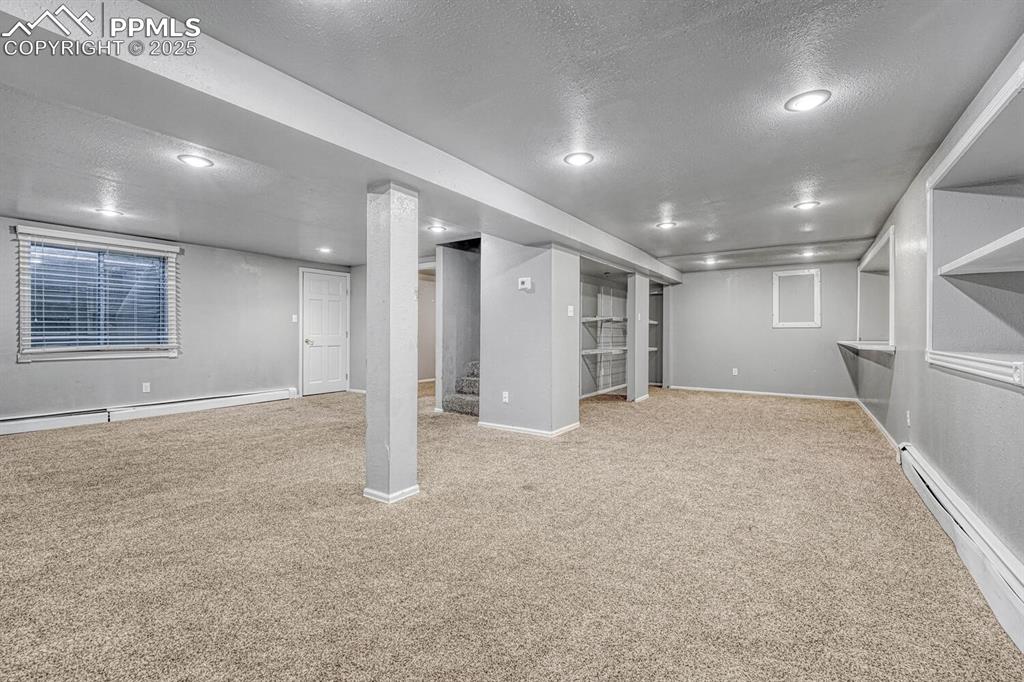
Finished basement with baseboards, baseboard heating, a textured ceiling, recessed lighting, and carpet flooring
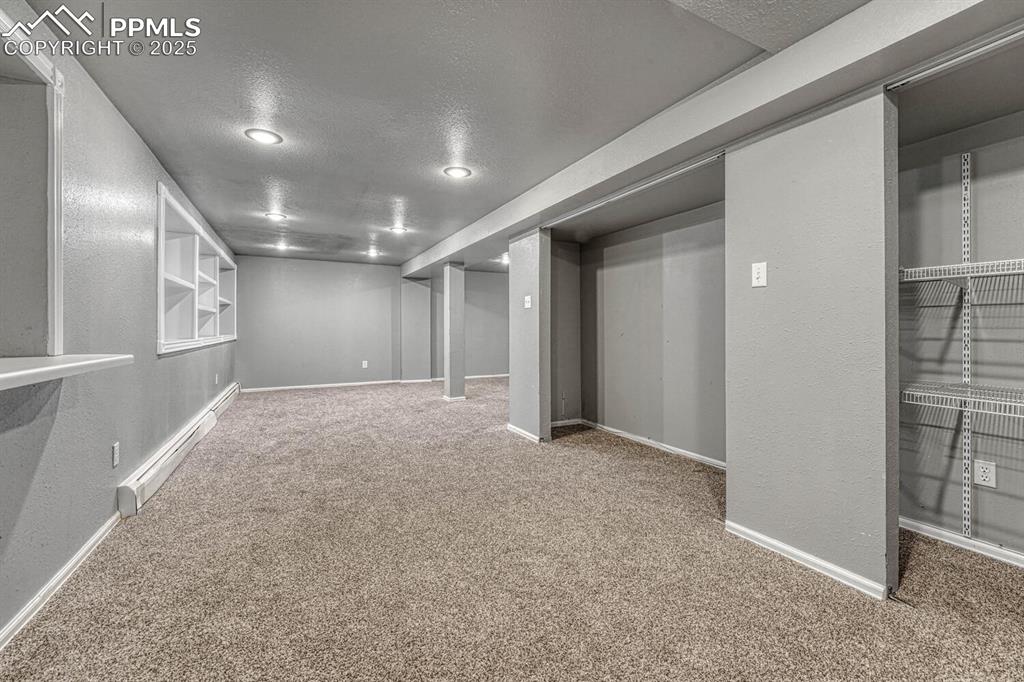
Finished below grade area with a baseboard radiator, carpet flooring, baseboards, and a textured ceiling
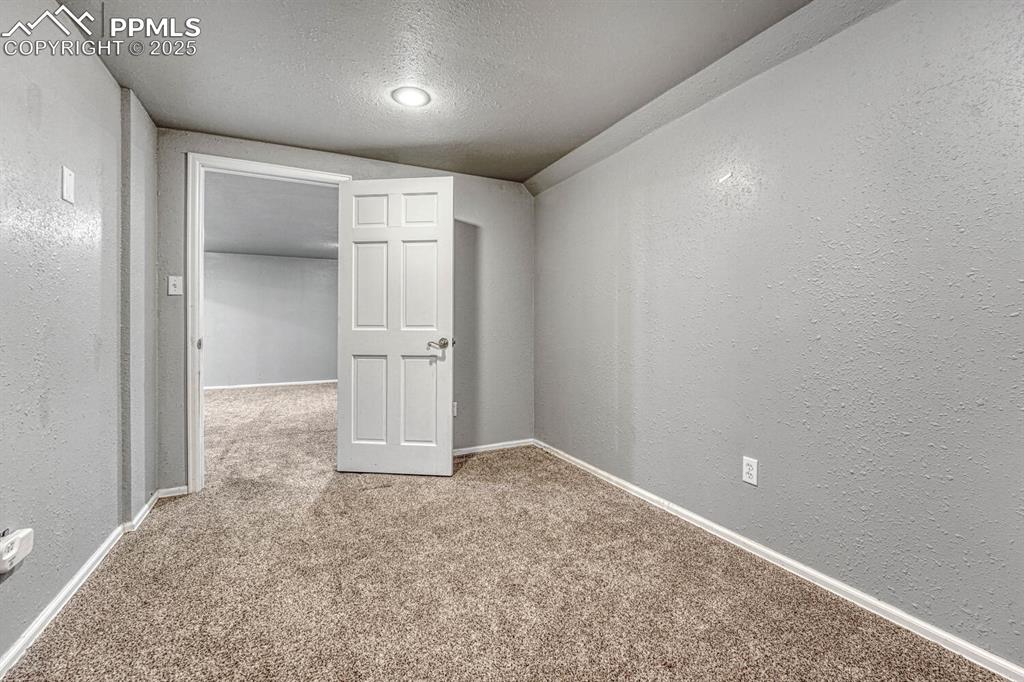
Other
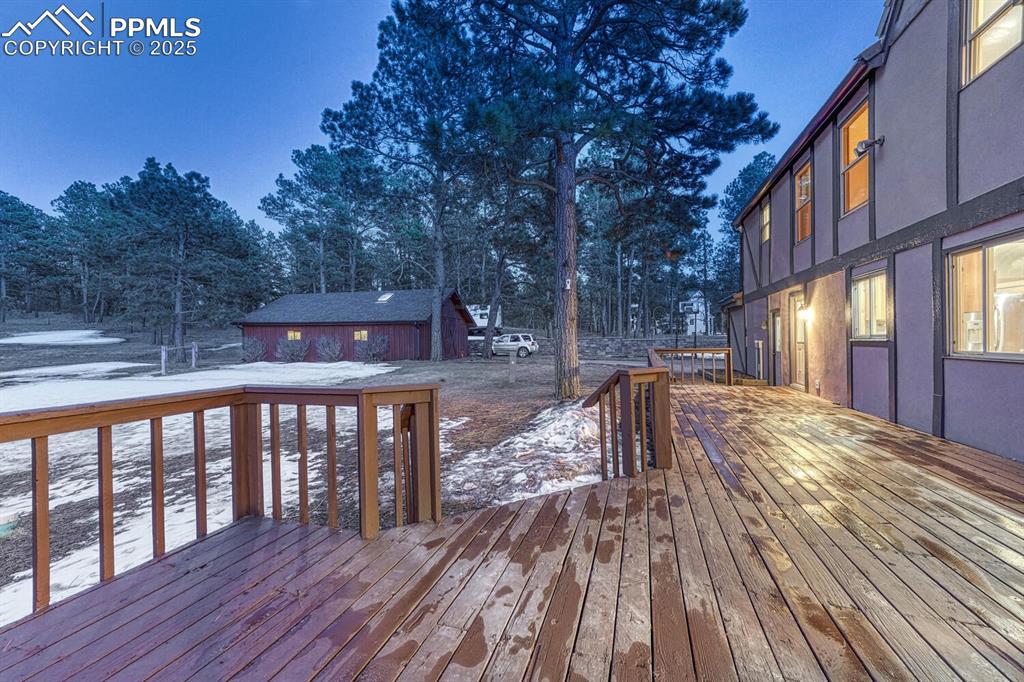
Snow covered deck featuring an outbuilding
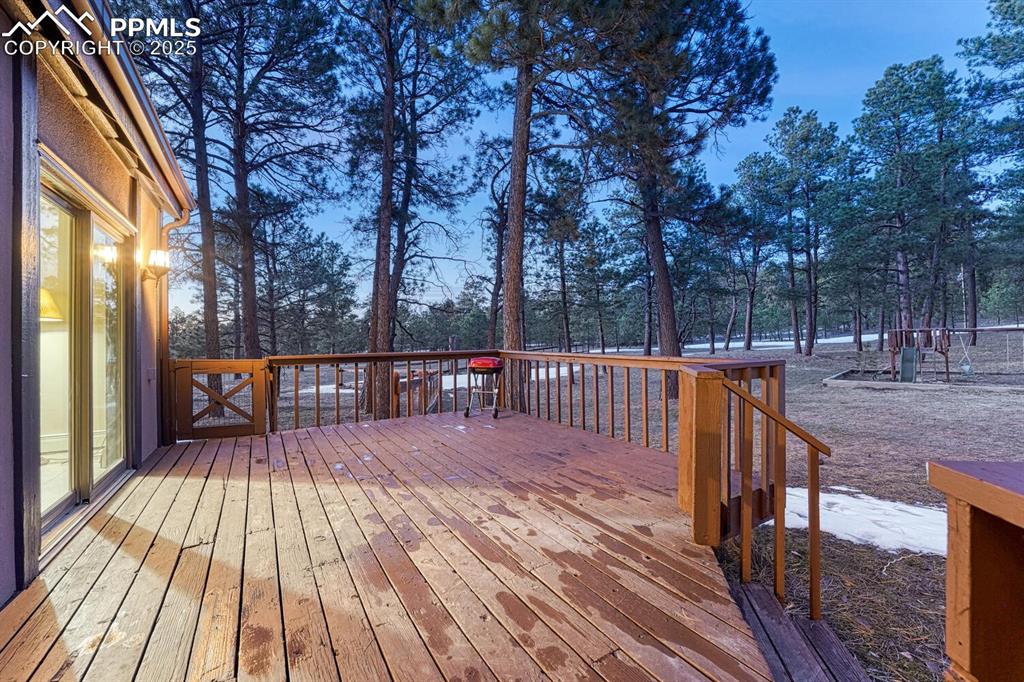
View of wooden terrace
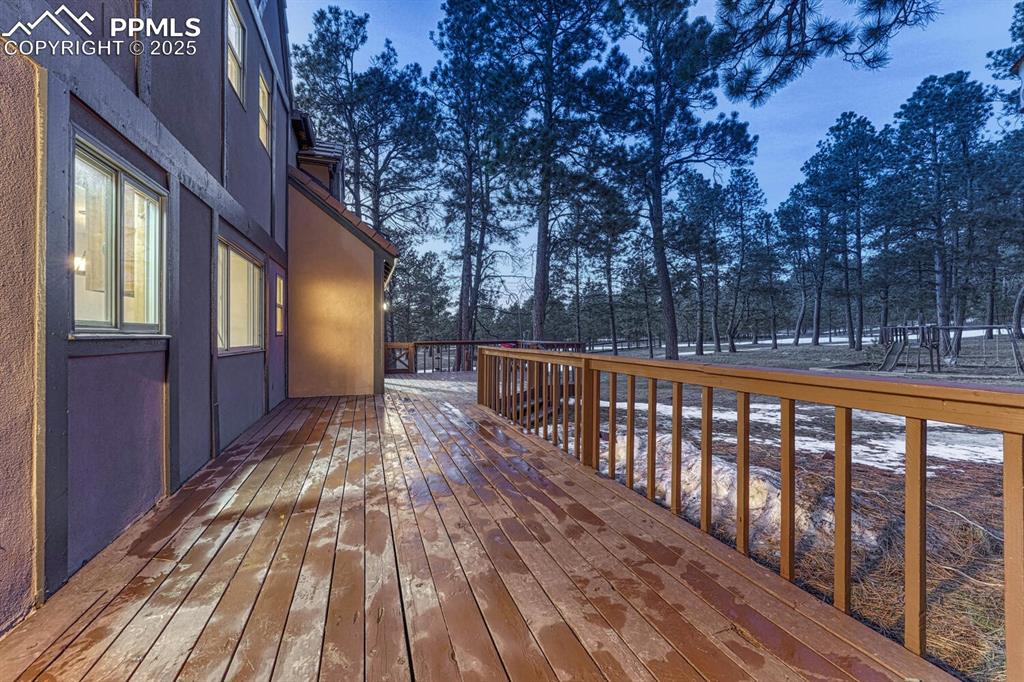
View of deck
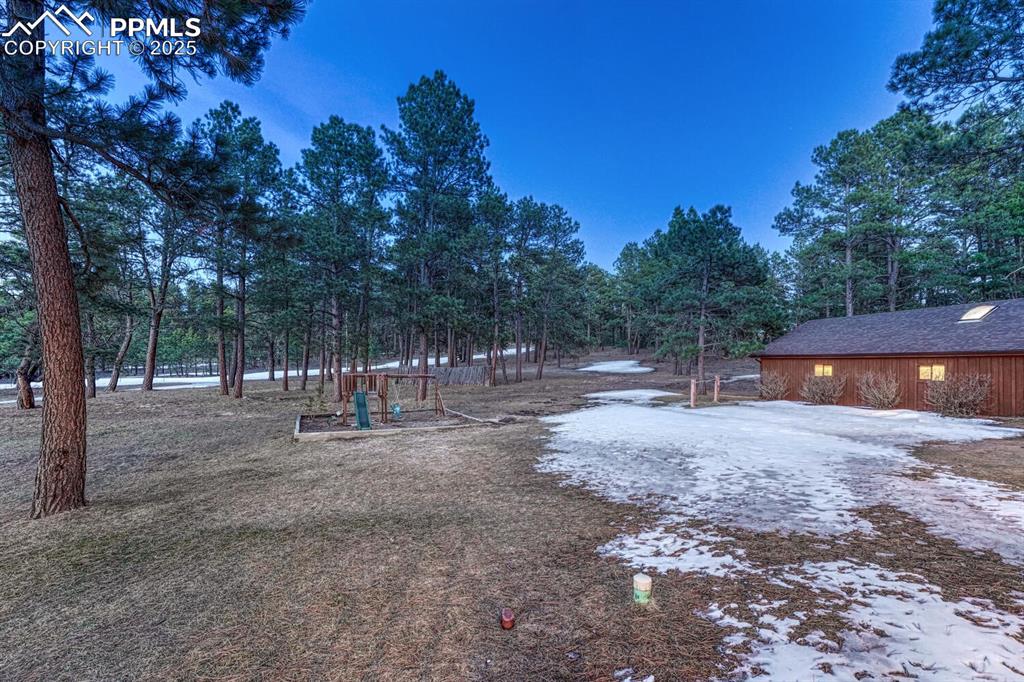
View of yard with playground community
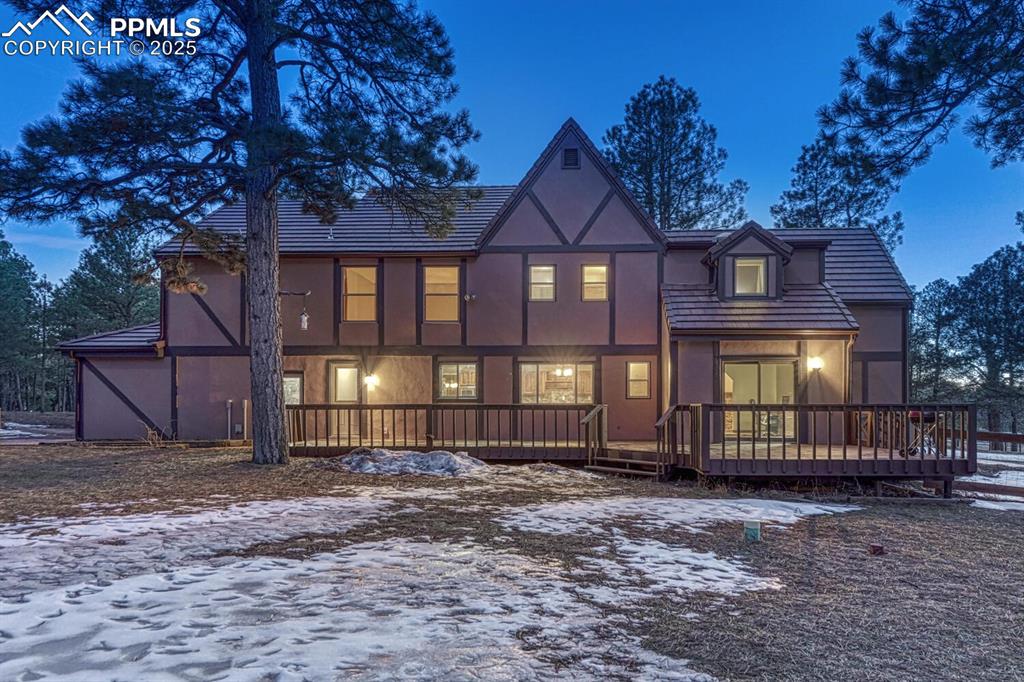
Snow covered property with a tile roof and stucco siding
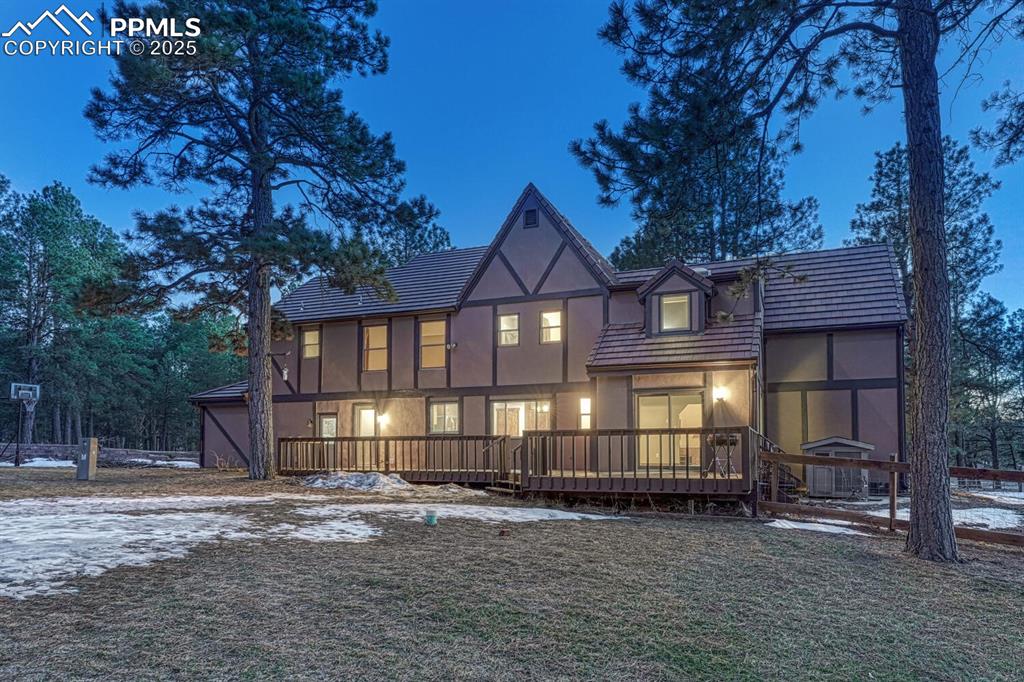
Back of house featuring stucco siding and a tiled roof
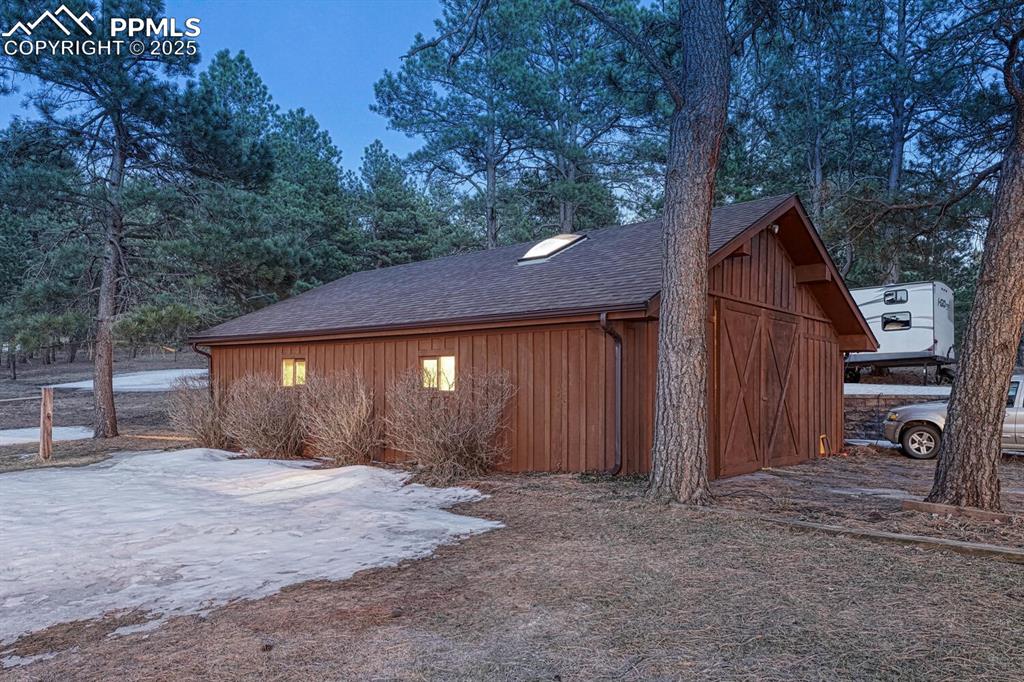
View of outdoor structure featuring an outdoor structure
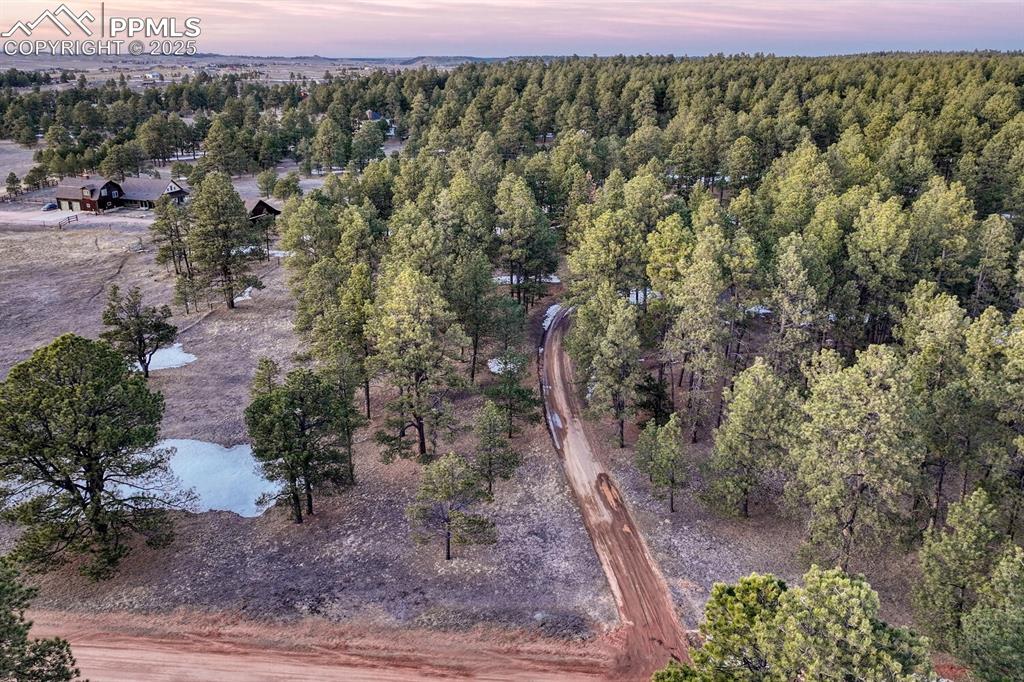
Aerial view at dusk featuring a view of trees
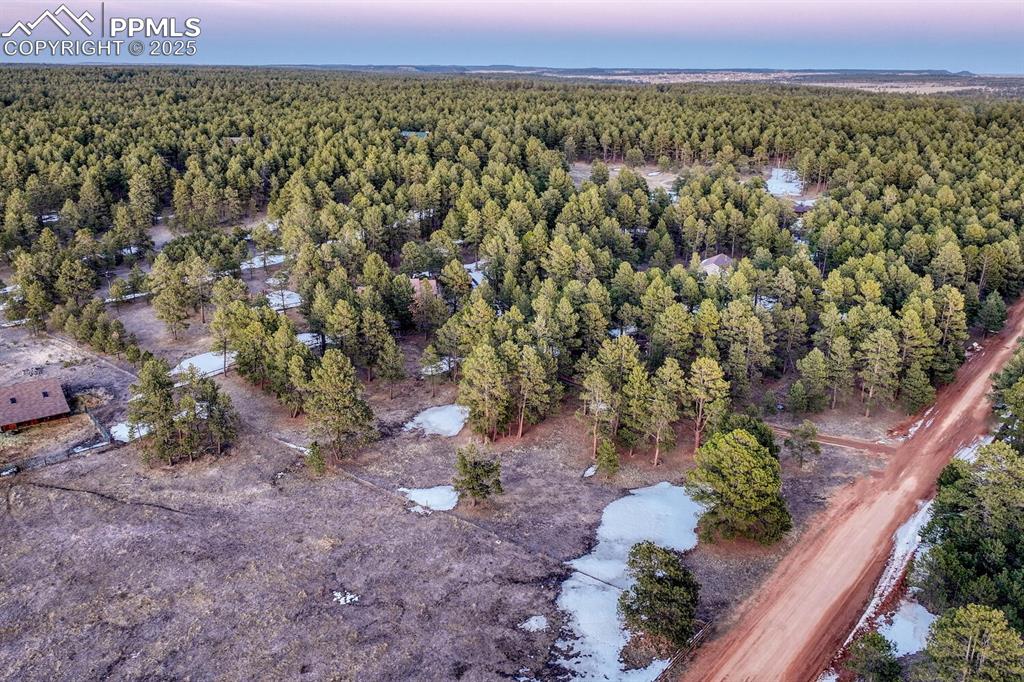
Bird's eye view with a wooded view
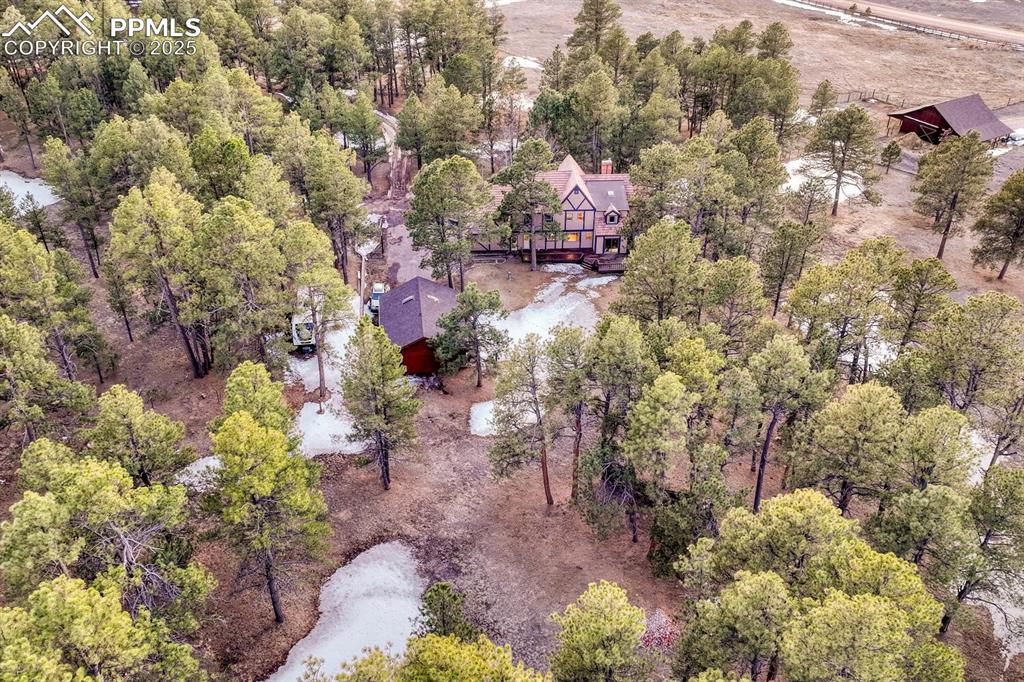
Drone / aerial view
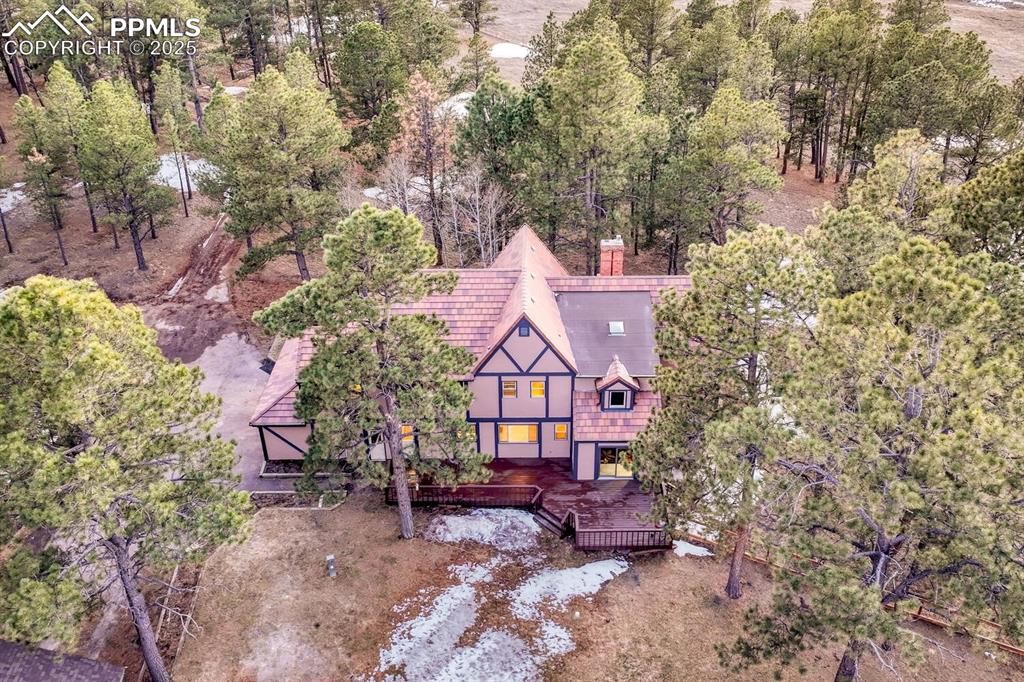
Bird's eye view
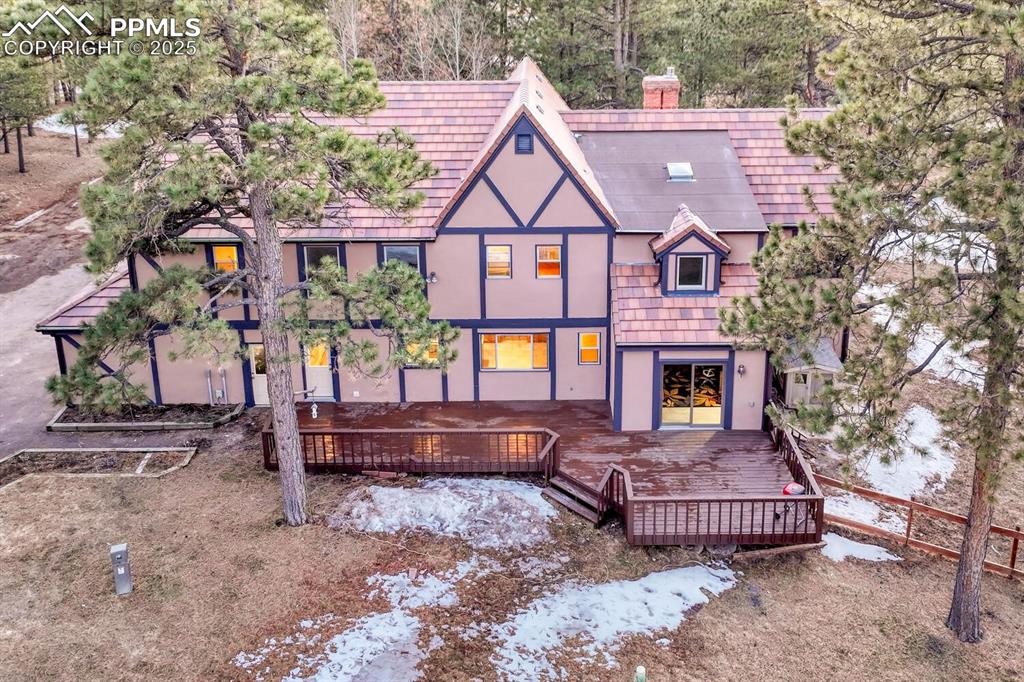
View of front of house with stucco siding, a wooden deck, fence, and a chimney
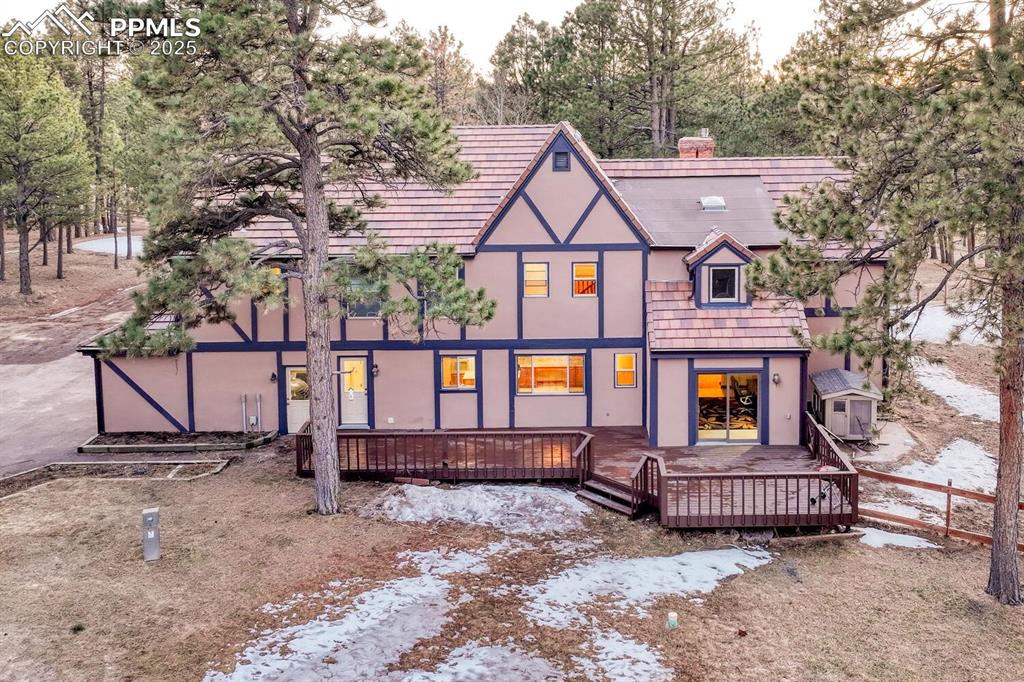
Back of property with stucco siding, a wooden deck, and fence
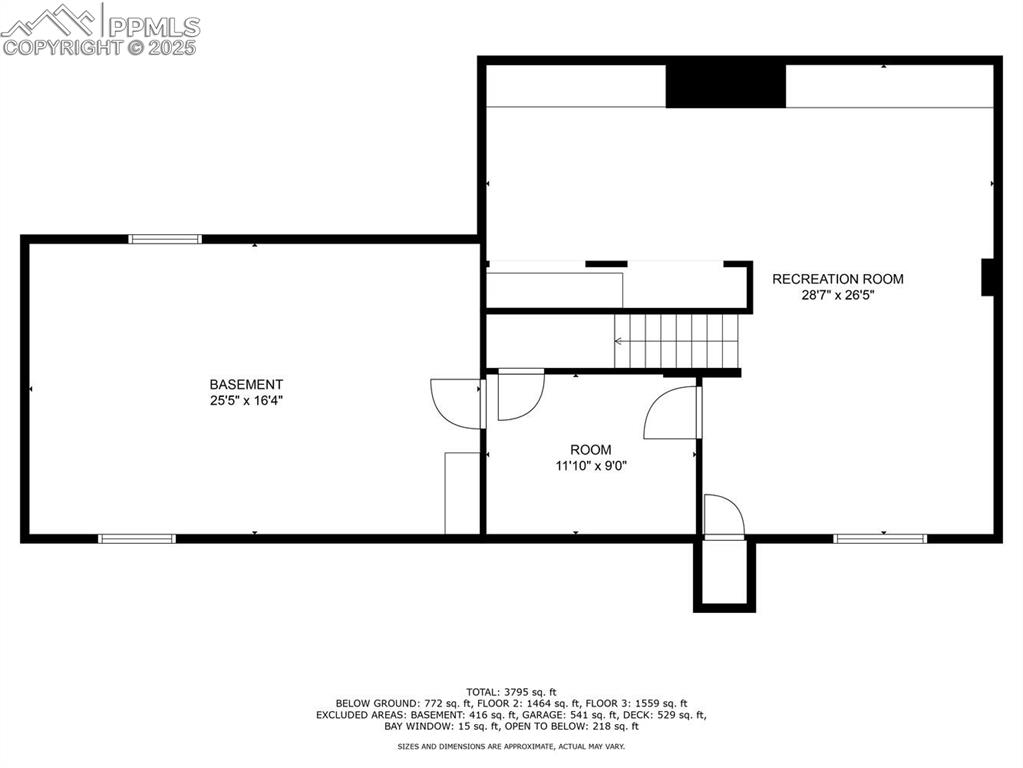
Plan
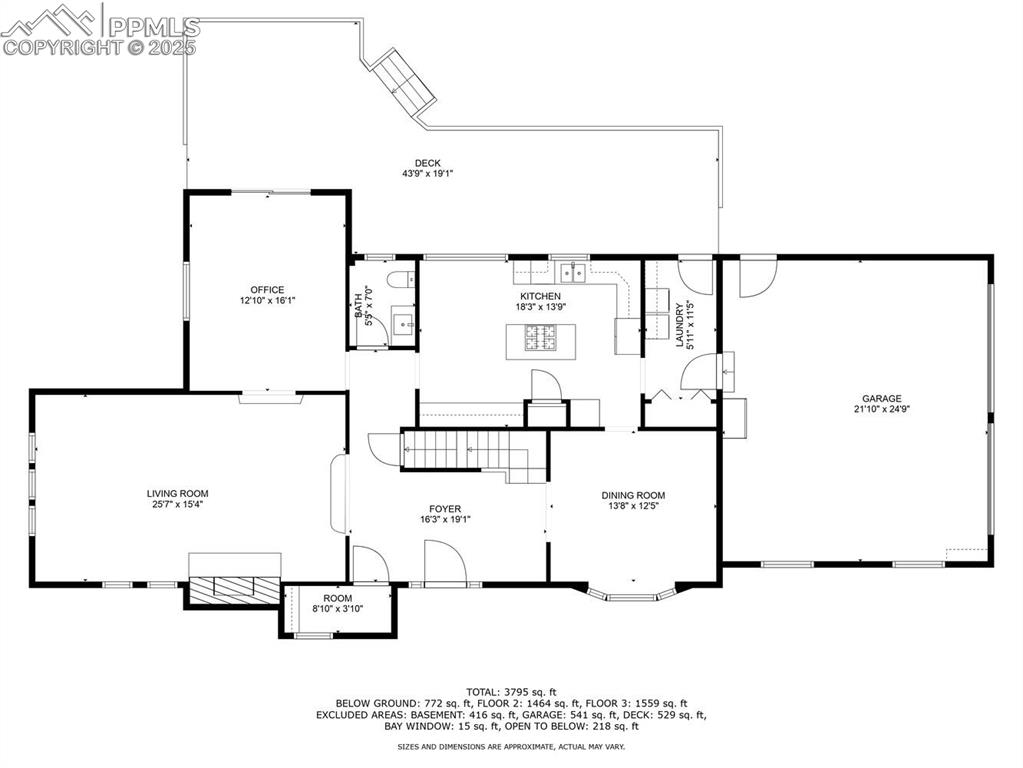
Floor plan
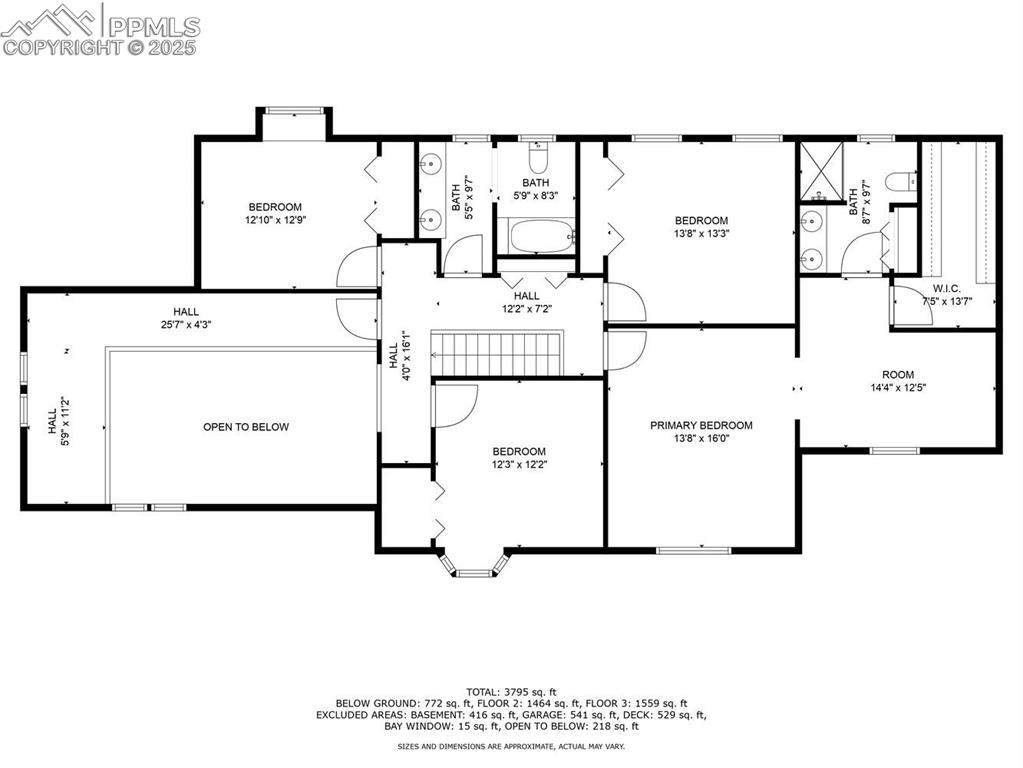
View of layout
Disclaimer: The real estate listing information and related content displayed on this site is provided exclusively for consumers’ personal, non-commercial use and may not be used for any purpose other than to identify prospective properties consumers may be interested in purchasing.