13833 Rivercrest Circle, Colorado Springs, CO, 80921

View of front of property with roof with shingles, stucco siding, a garage, stone siding, and driveway
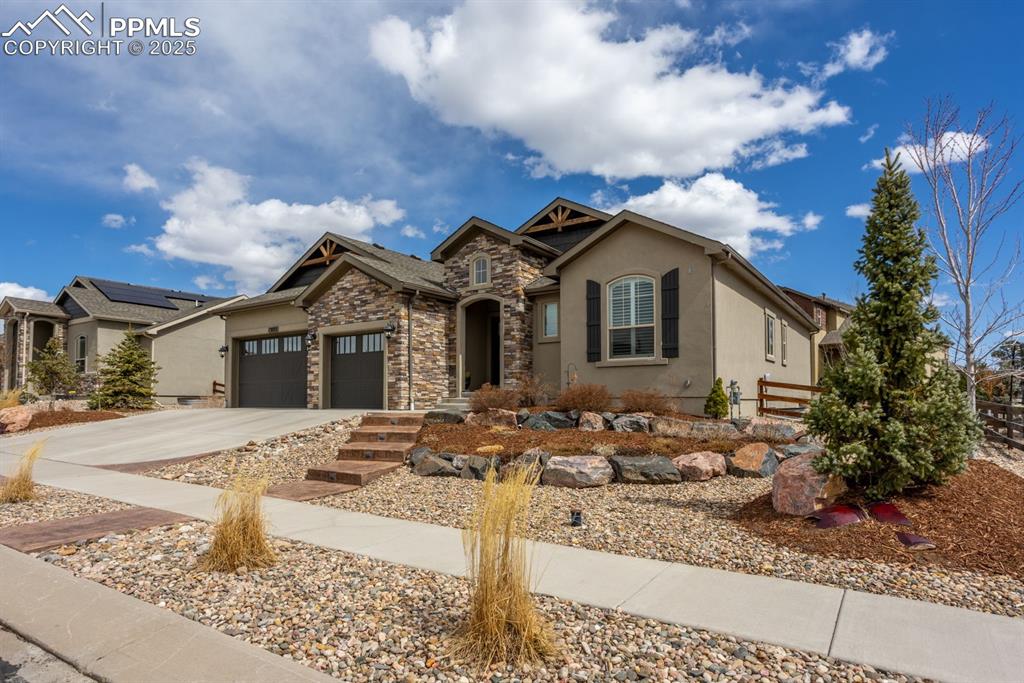
View of front of property featuring fence, stucco siding, a garage, stone siding, and driveway
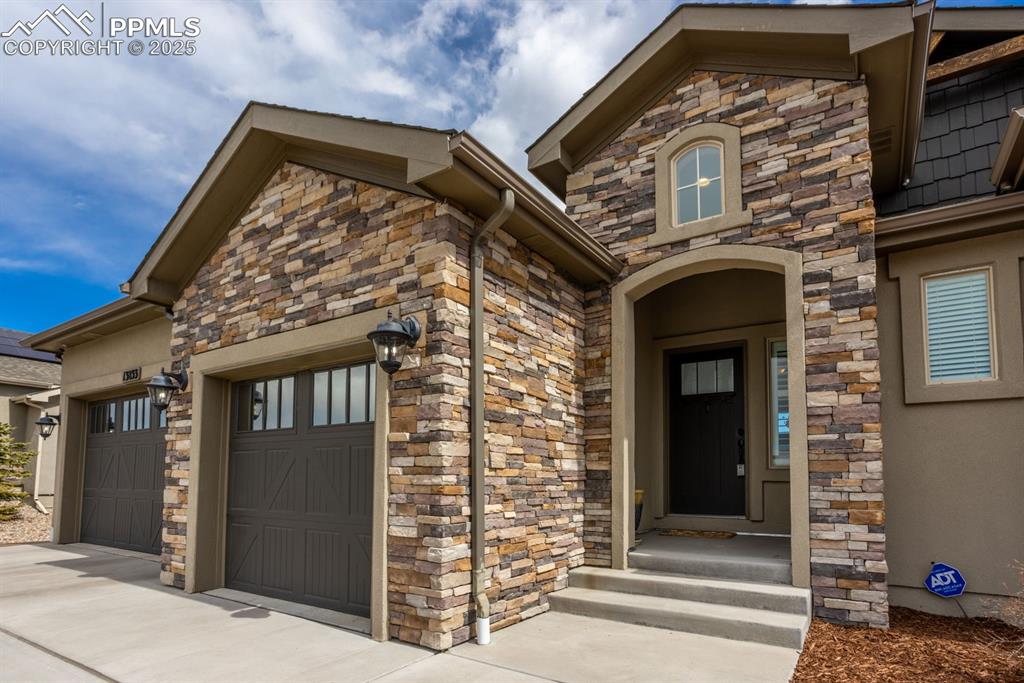
View of exterior entry featuring stucco siding, stone siding, driveway, and an attached garage
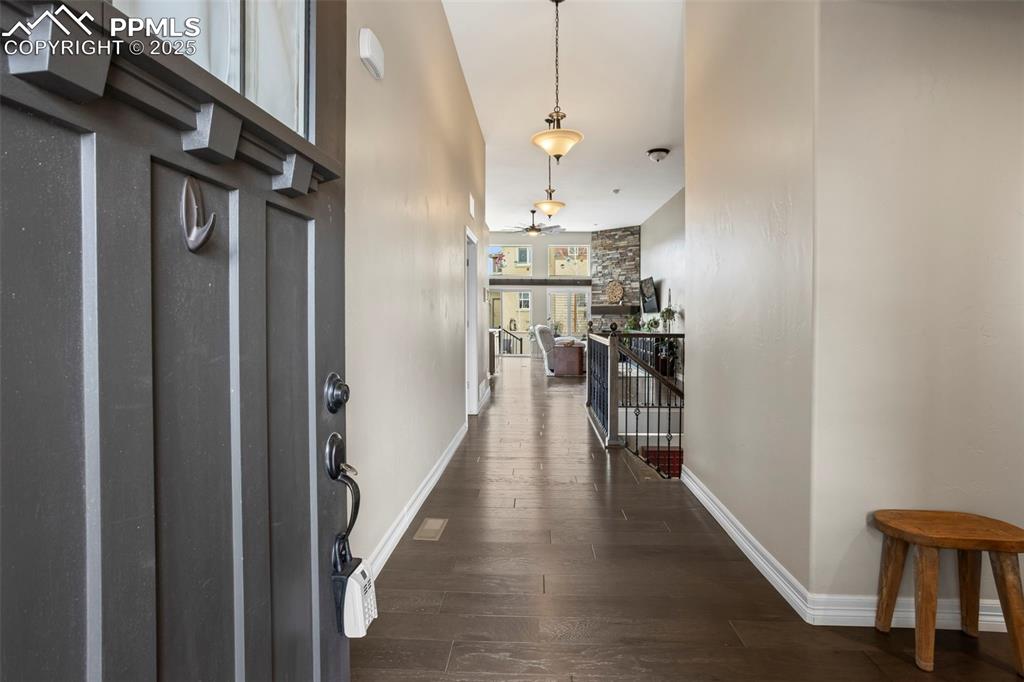
Foyer featuring ceiling fan, baseboards, and wood finished floors
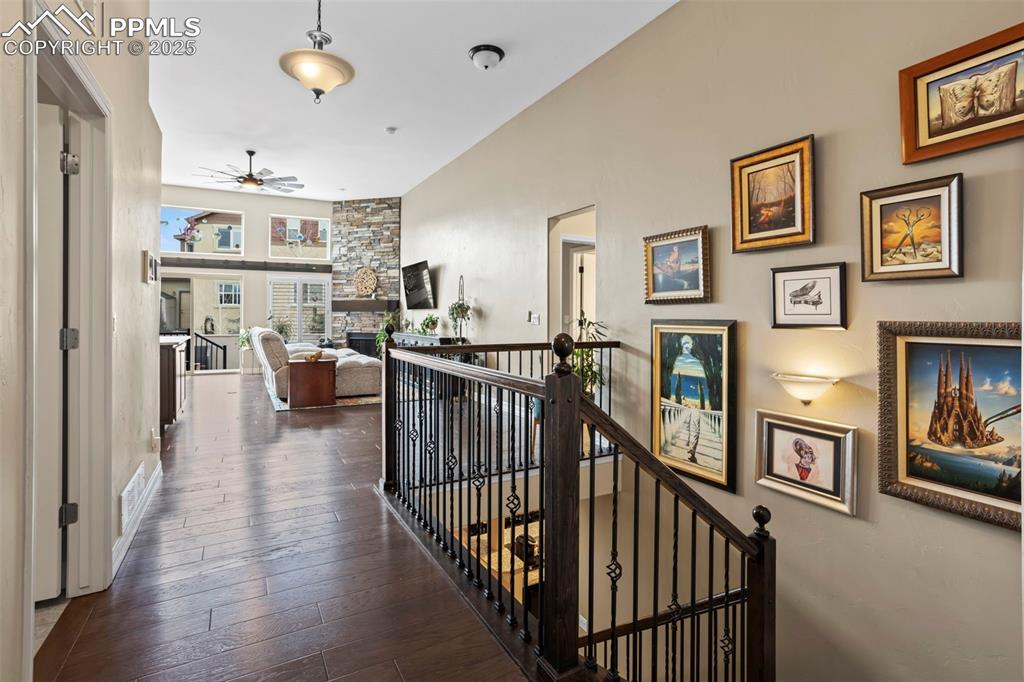
Hallway with hardwood / wood-style flooring and an upstairs landing
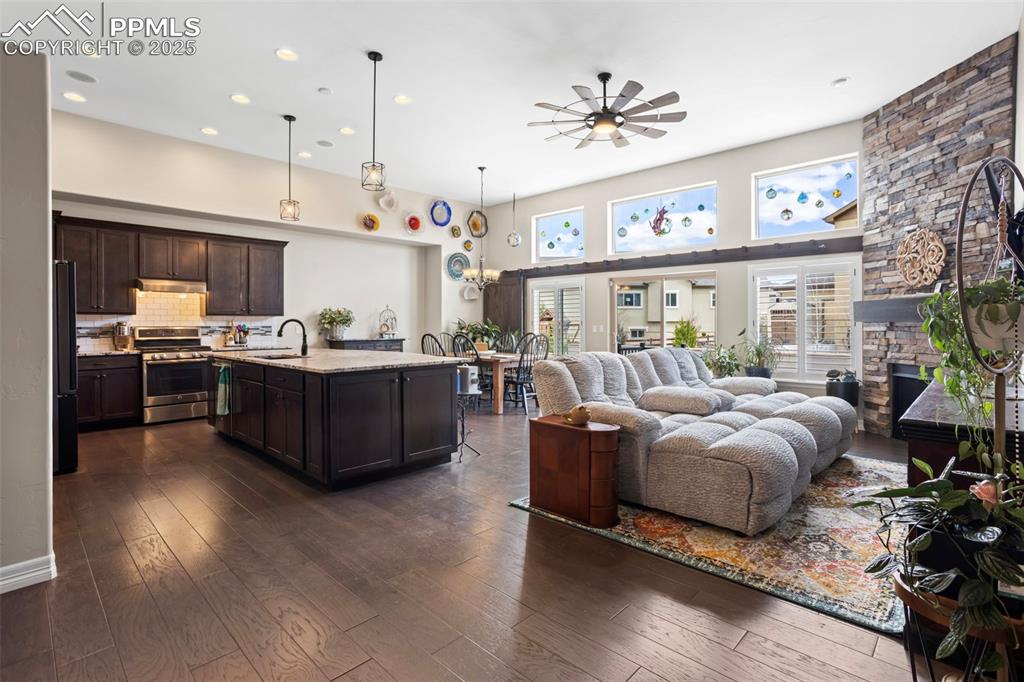
Living room featuring a ceiling fan, recessed lighting, a fireplace, a towering ceiling, and dark wood-style flooring
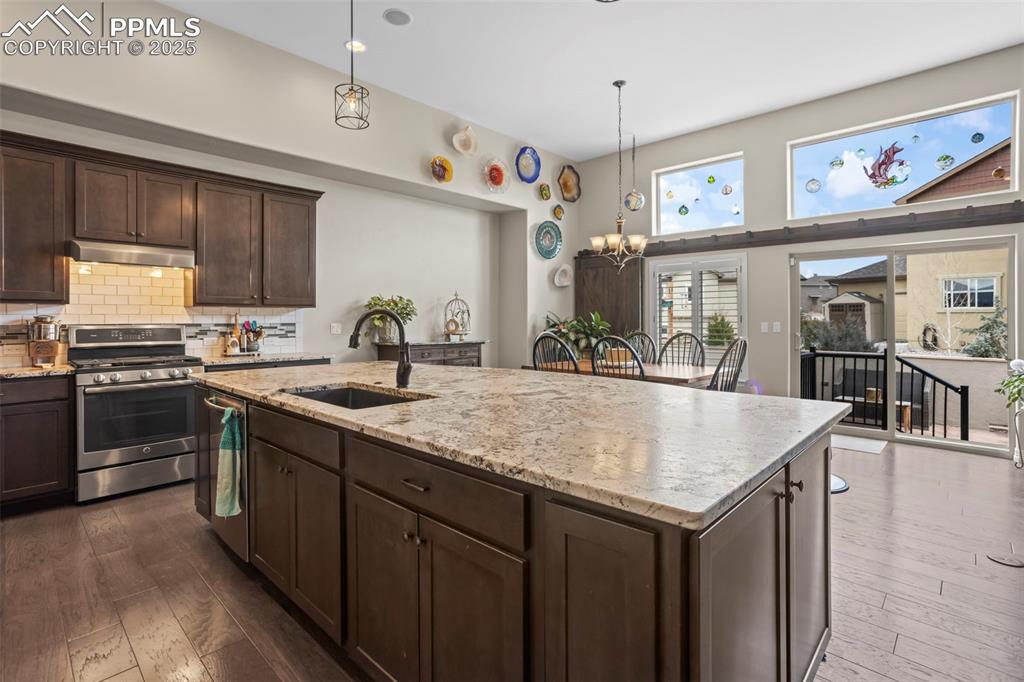
Kitchen featuring a sink, dark wood finished floors, under cabinet range hood, and stainless steel appliances
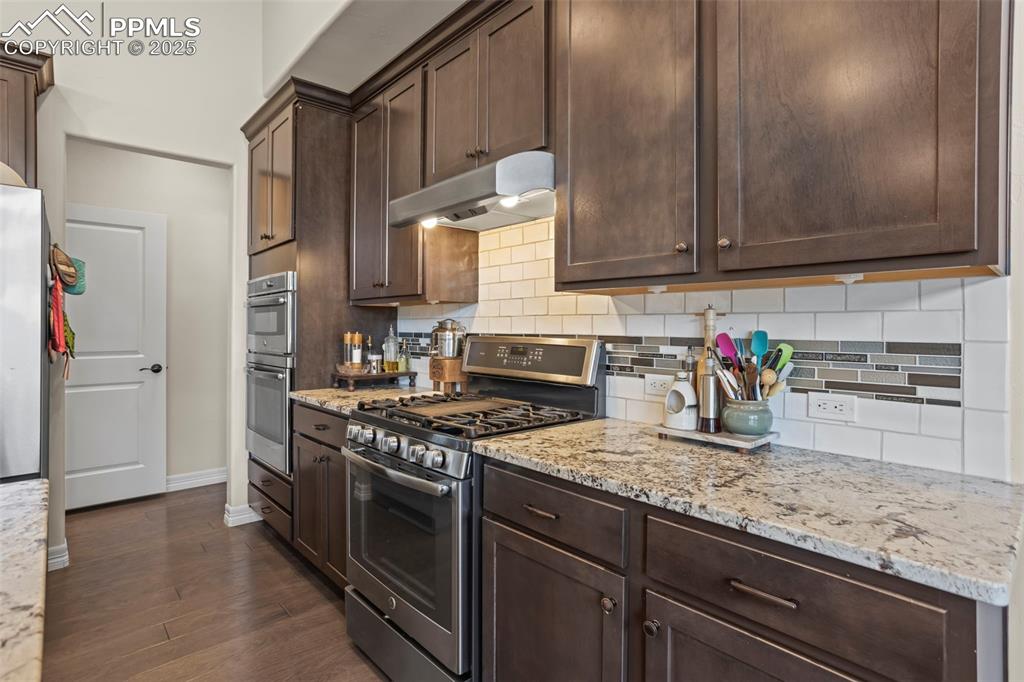
Kitchen featuring dark brown cabinets, backsplash, under cabinet range hood, dark wood-style floors, and stainless steel appliances
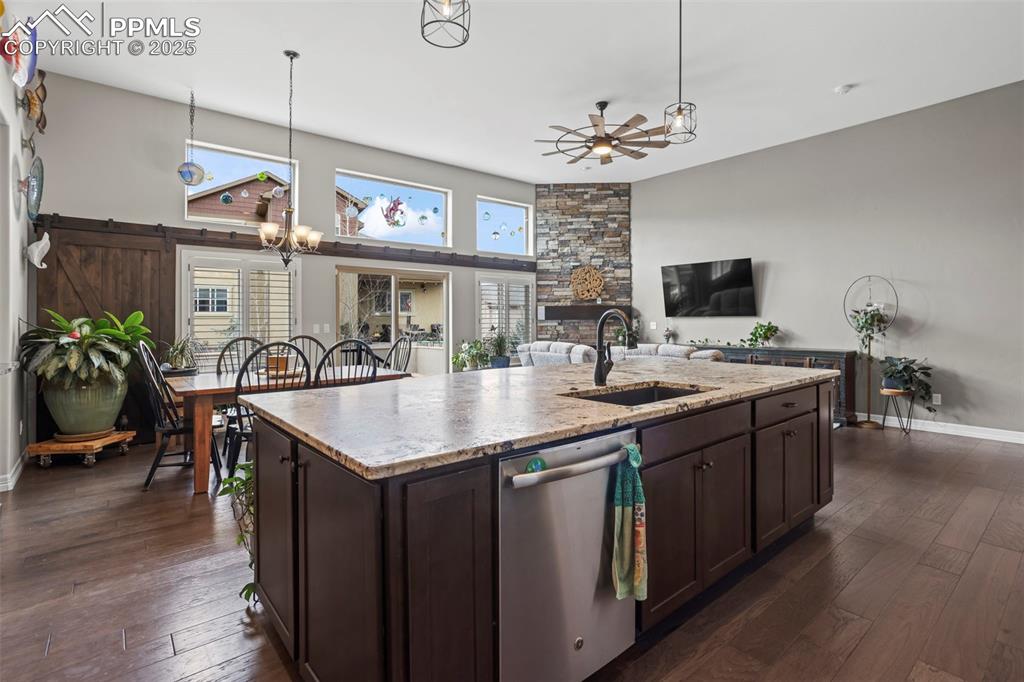
Kitchen featuring a sink, dishwasher, a ceiling fan, and dark brown cabinets
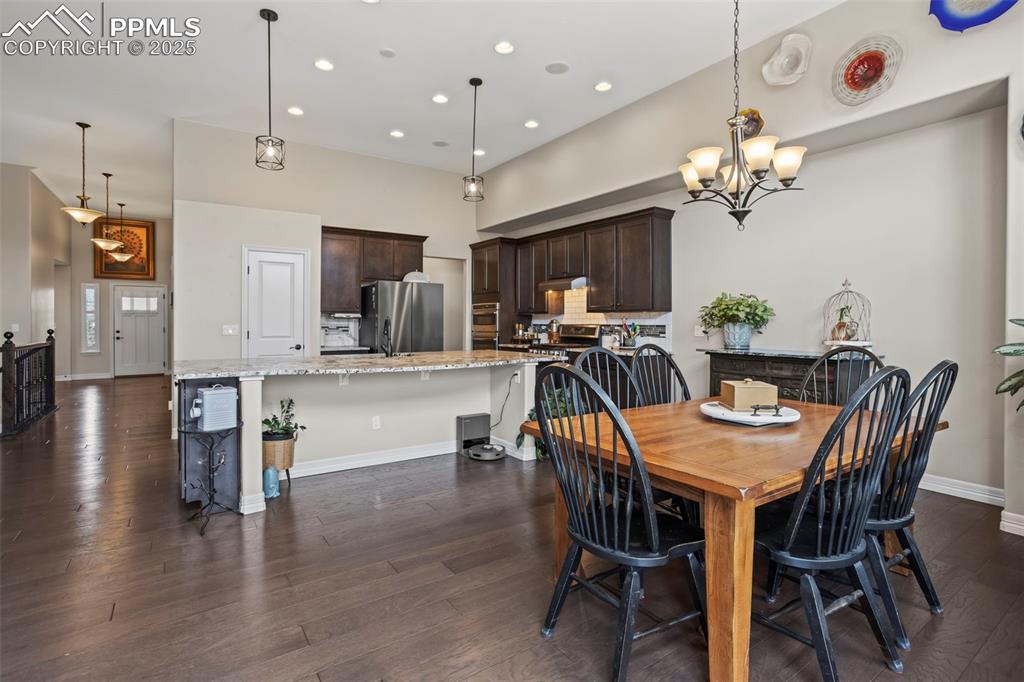
Dining room featuring a notable chandelier, baseboards, dark wood-type flooring, and a towering ceiling
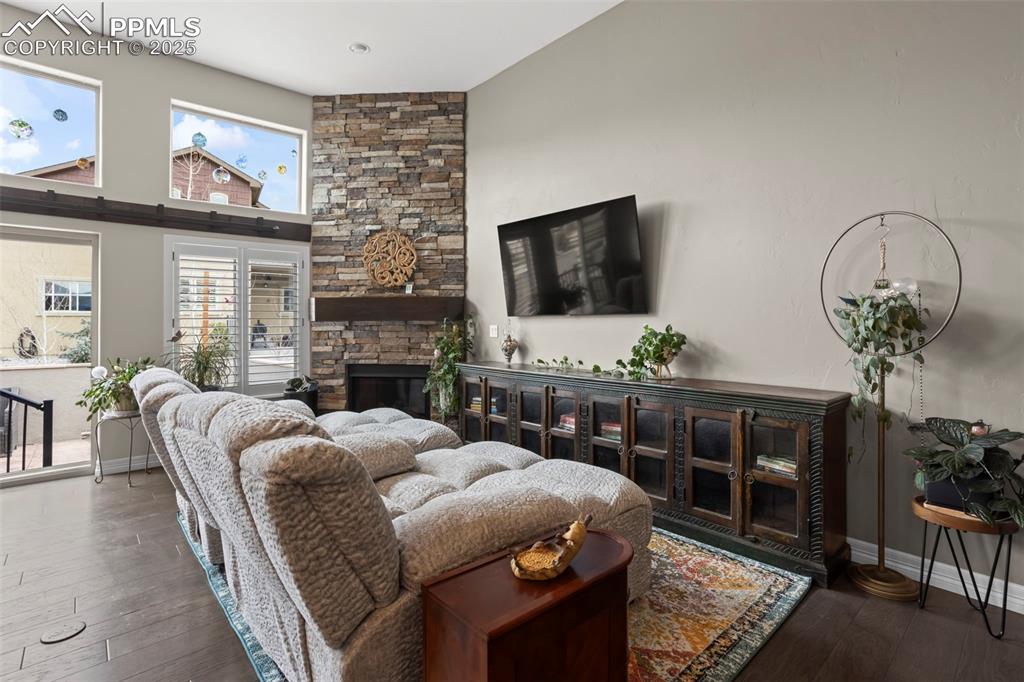
Living room featuring a fireplace, baseboards, and hardwood / wood-style flooring
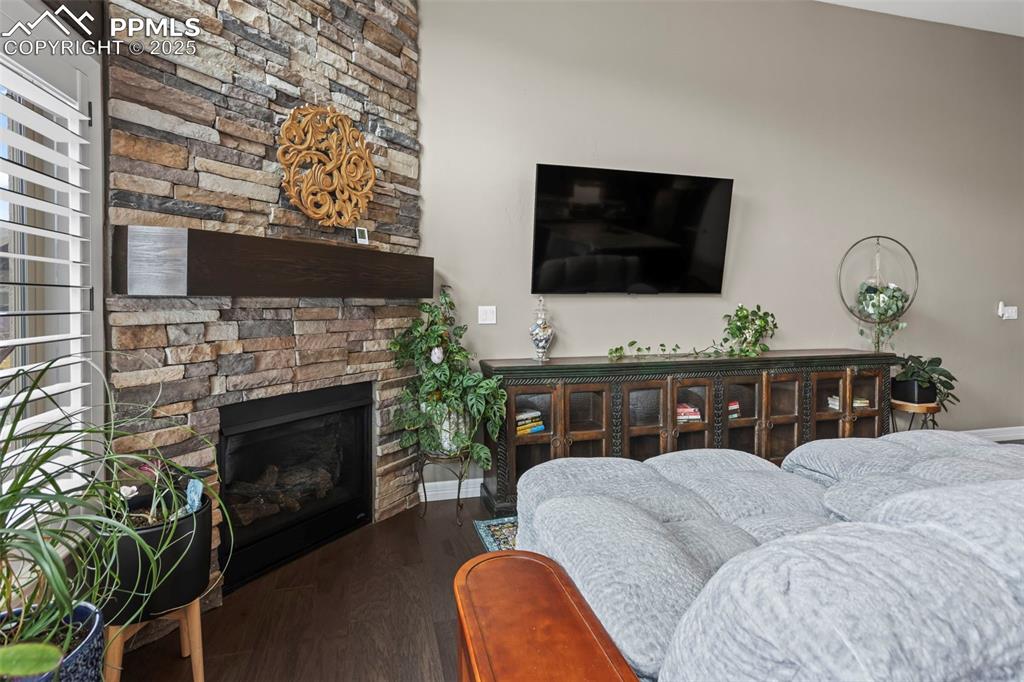
Living area with a stone fireplace, baseboards, and wood finished floors
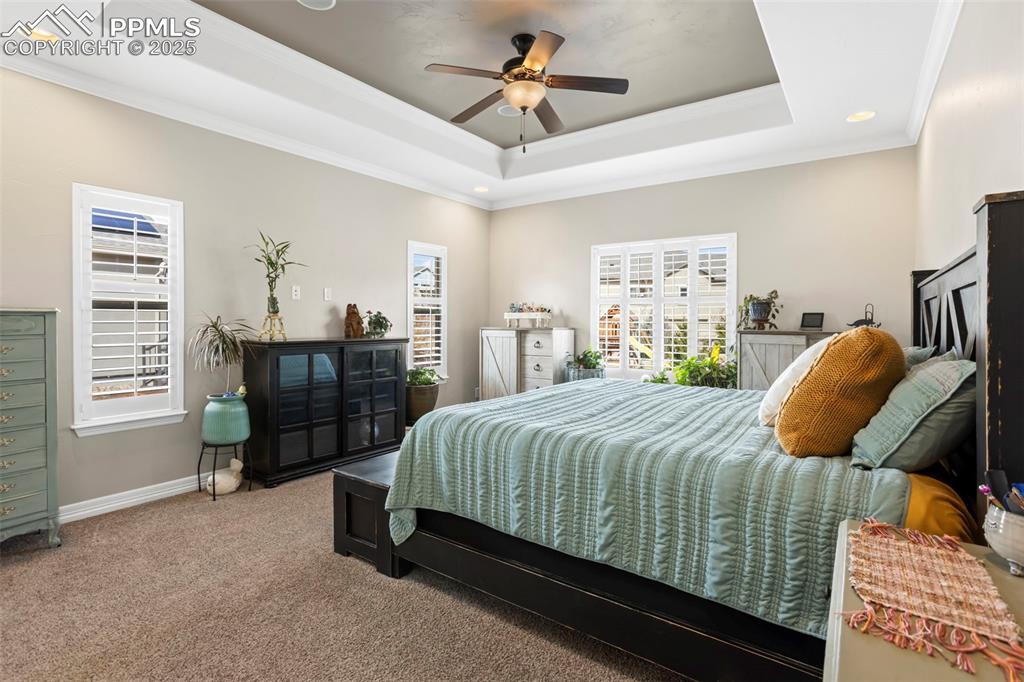
Carpeted bedroom with a tray ceiling, a ceiling fan, baseboards, and ornamental molding
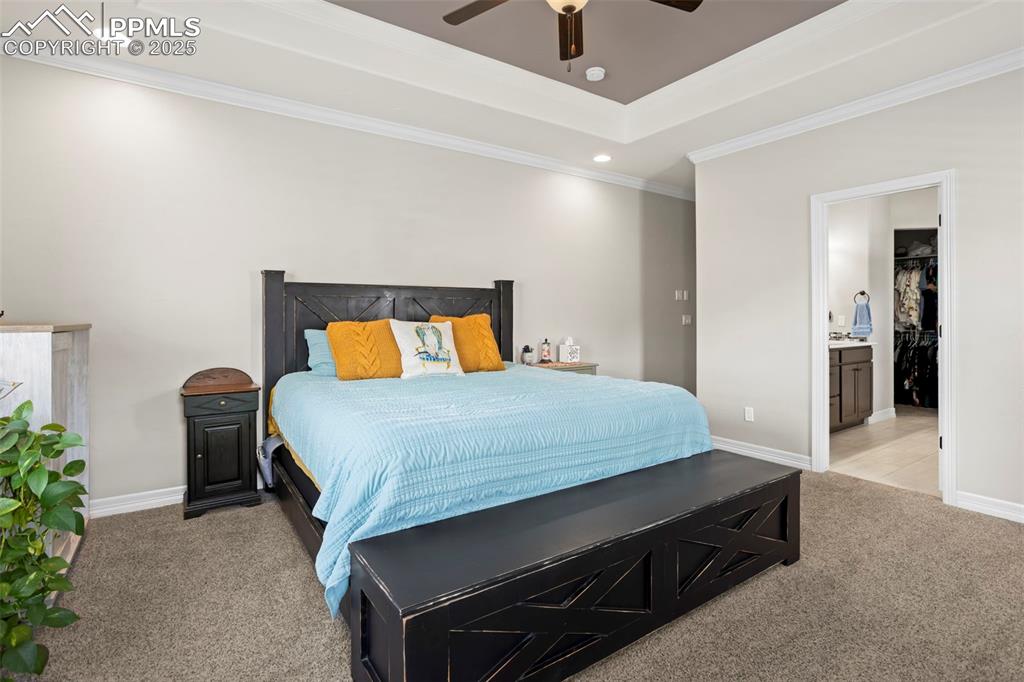
Bedroom with light carpet, recessed lighting, a raised ceiling, and baseboards
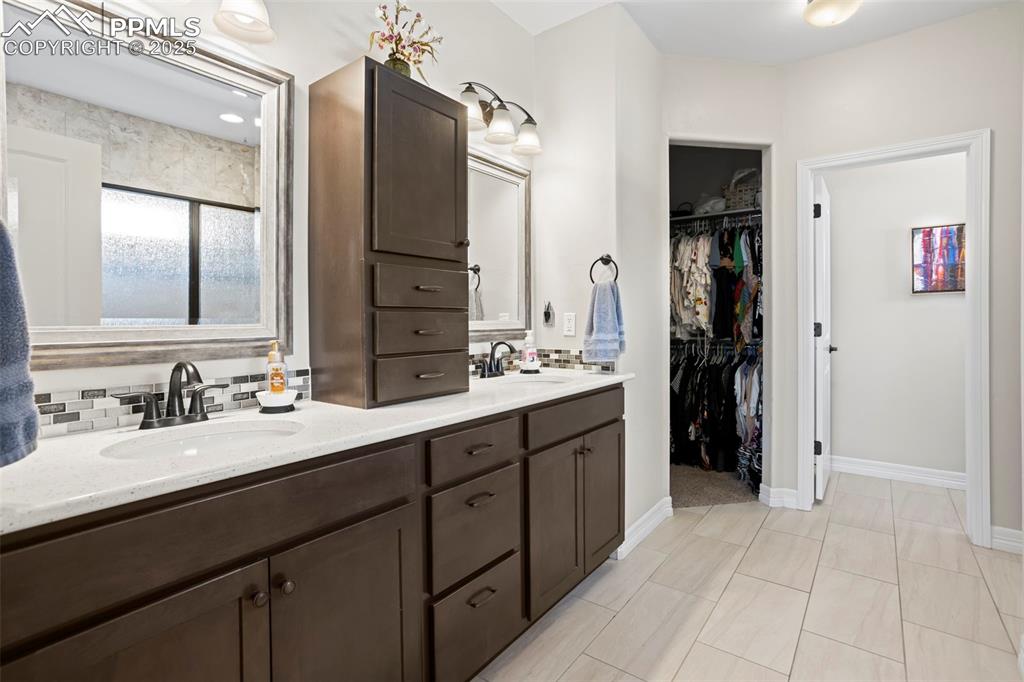
Full bathroom with a spacious closet, backsplash, double vanity, and a sink
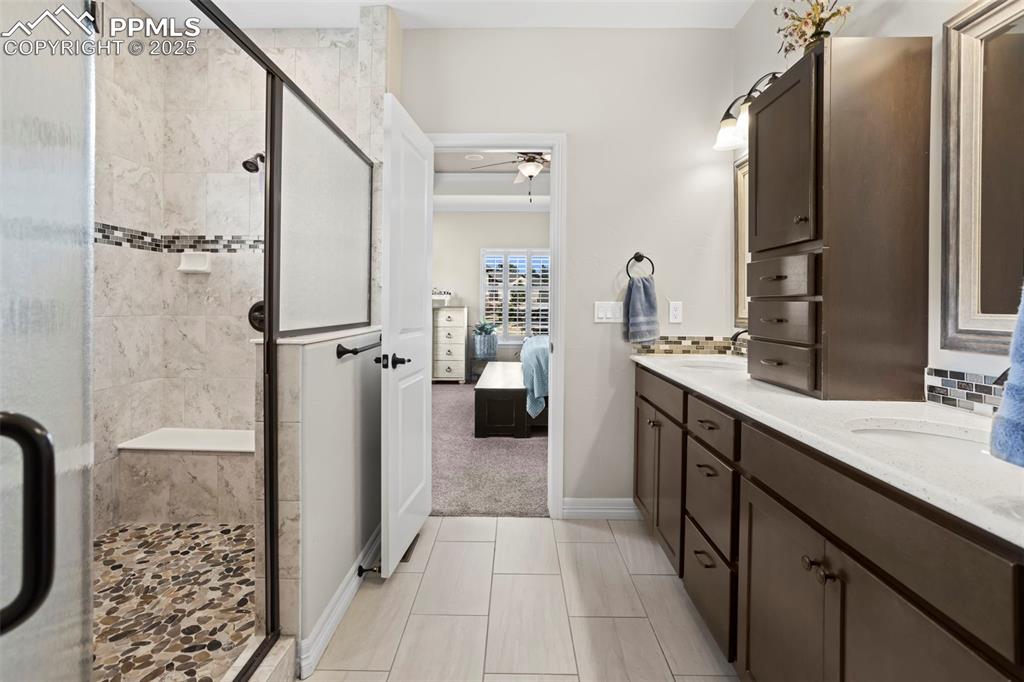
Ensuite bathroom featuring a shower stall, connected bathroom, a ceiling fan, and a sink
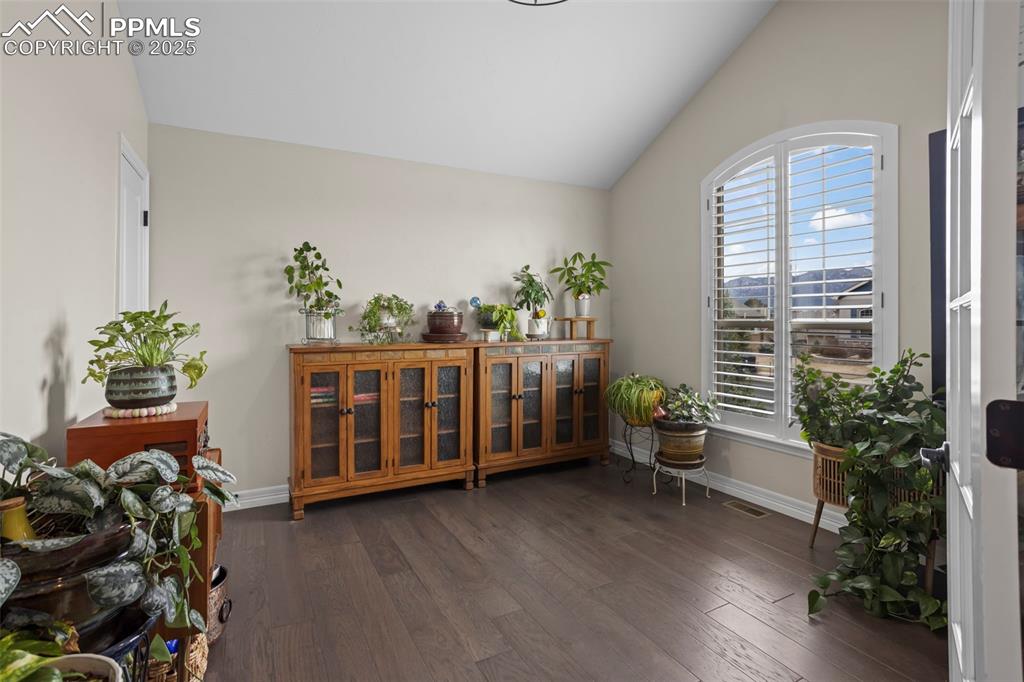
Sitting room featuring lofted ceiling, visible vents, dark wood-style flooring, and baseboards
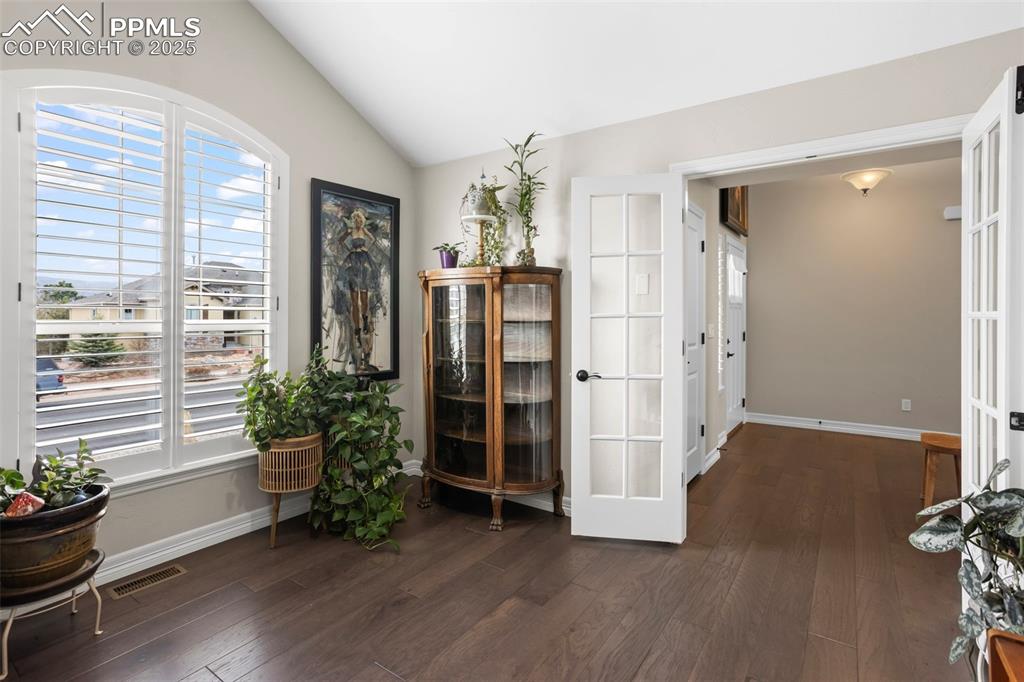
Sitting Room
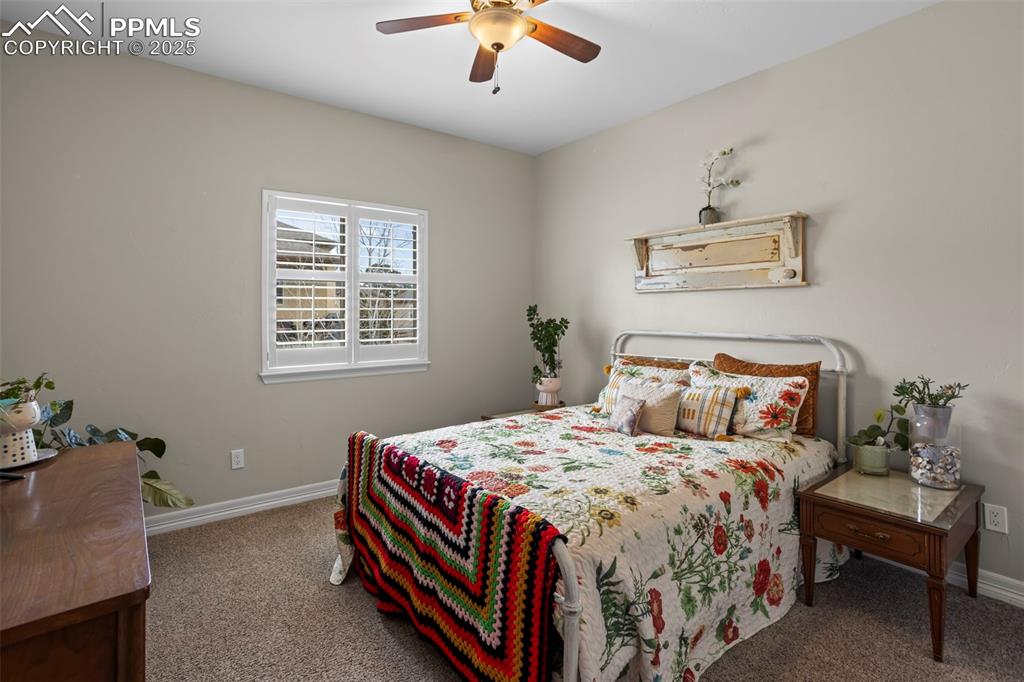
Bedroom featuring baseboards, carpet floors, and a ceiling fan
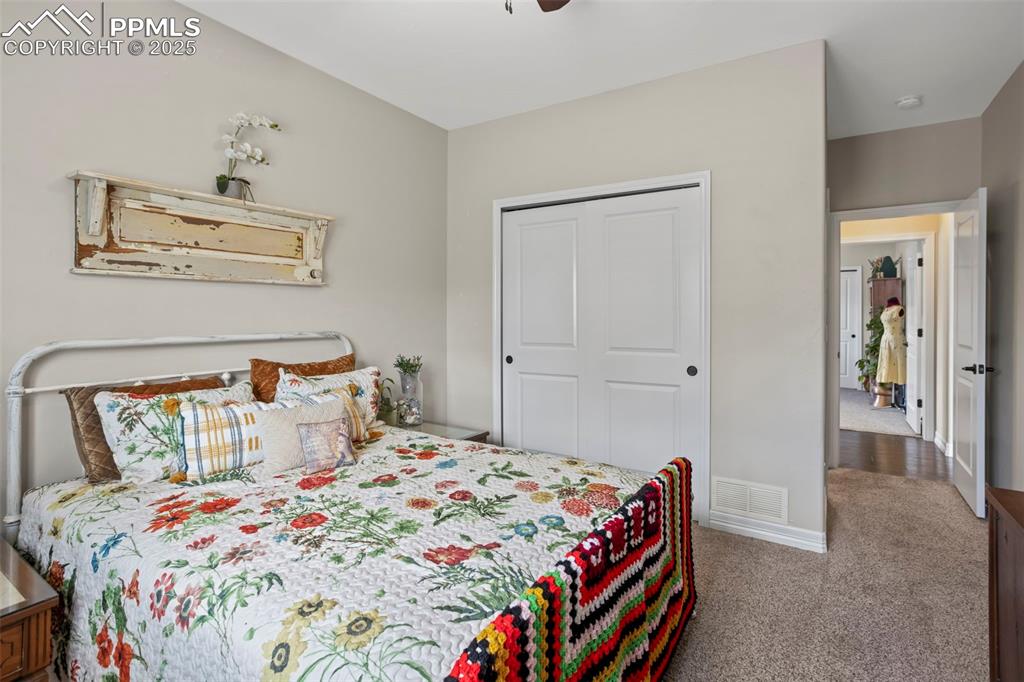
Bedroom with a ceiling fan, baseboards, visible vents, a closet, and carpet flooring
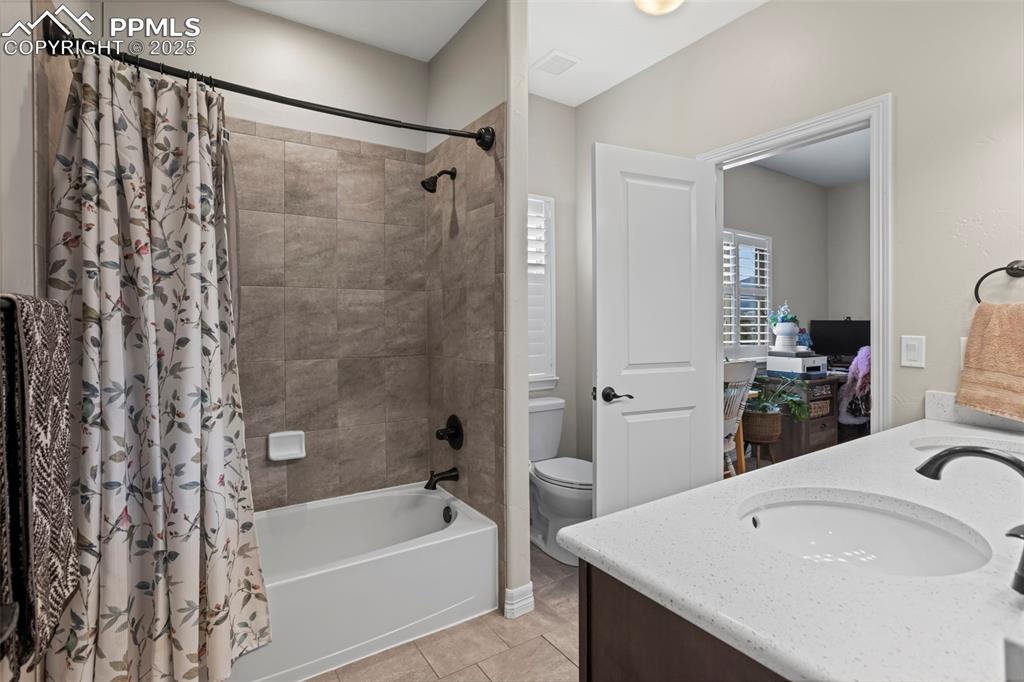
Full bathroom with tile patterned flooring, visible vents, toilet, vanity, and shower / bathtub combination with curtain
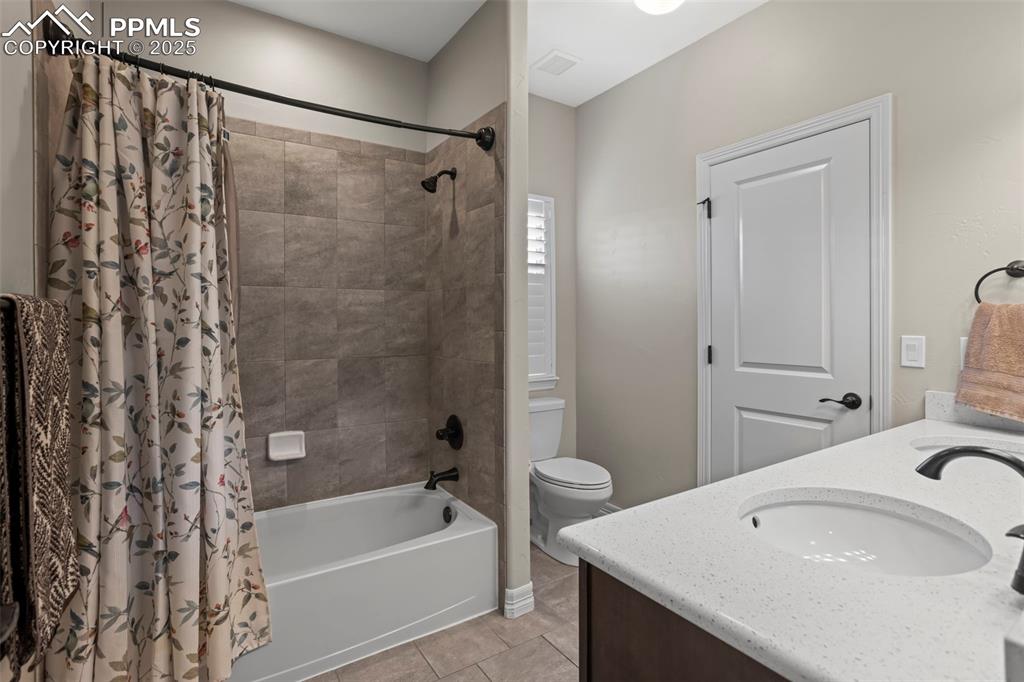
Full bath with tile patterned floors, visible vents, toilet, shower / bath combination with curtain, and vanity
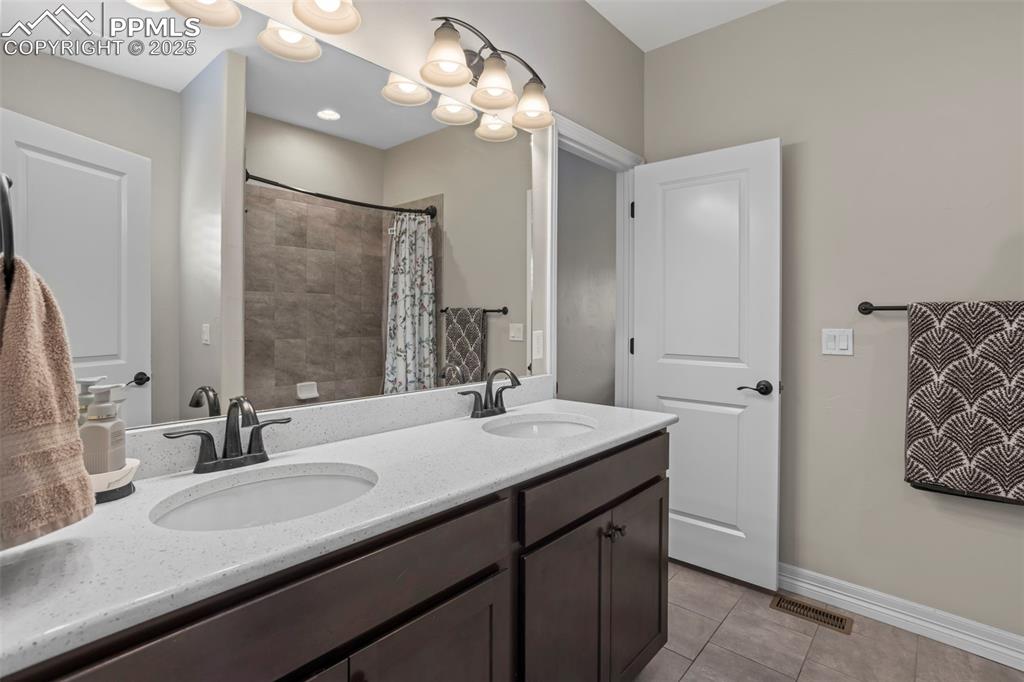
Bathroom featuring tile patterned floors, baseboards, visible vents, and a sink
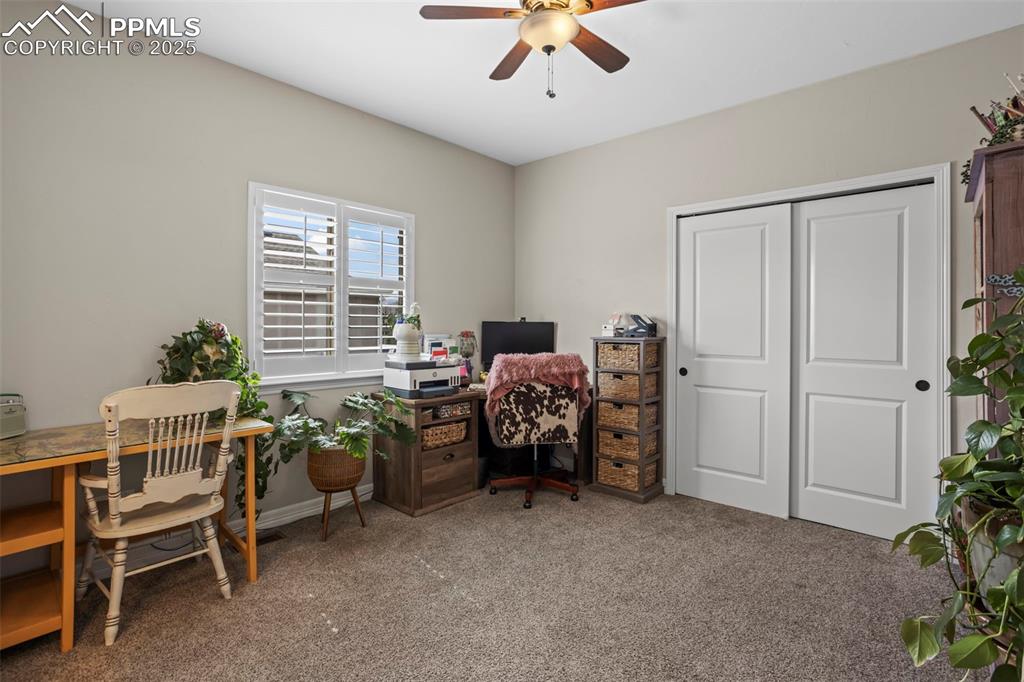
Home office featuring ceiling fan and carpet flooring
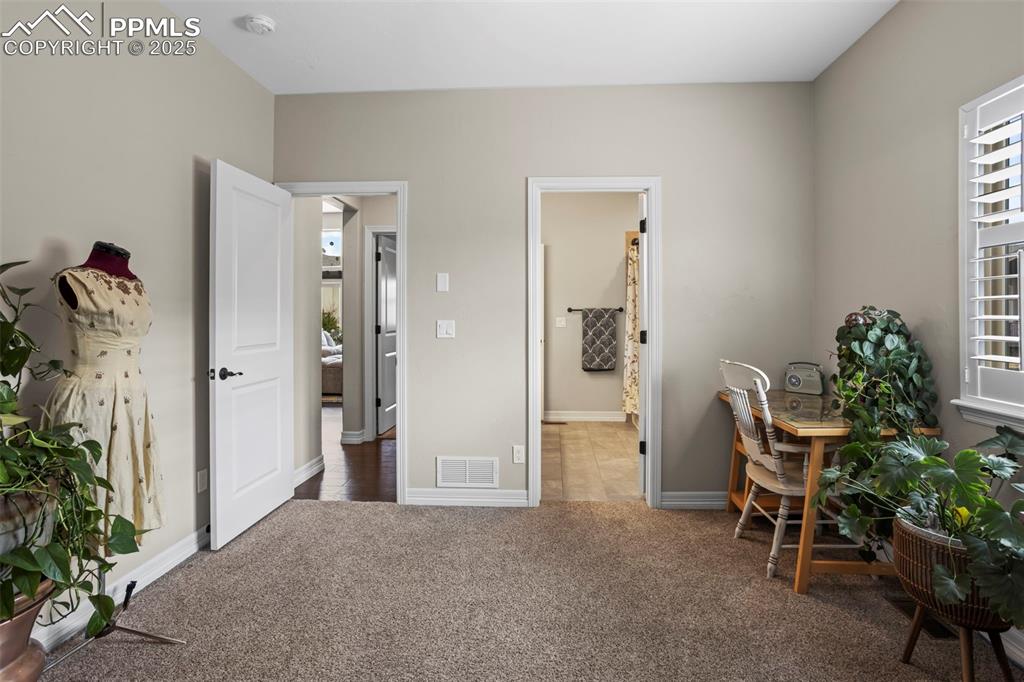
Office featuring visible vents, carpet flooring, and baseboards
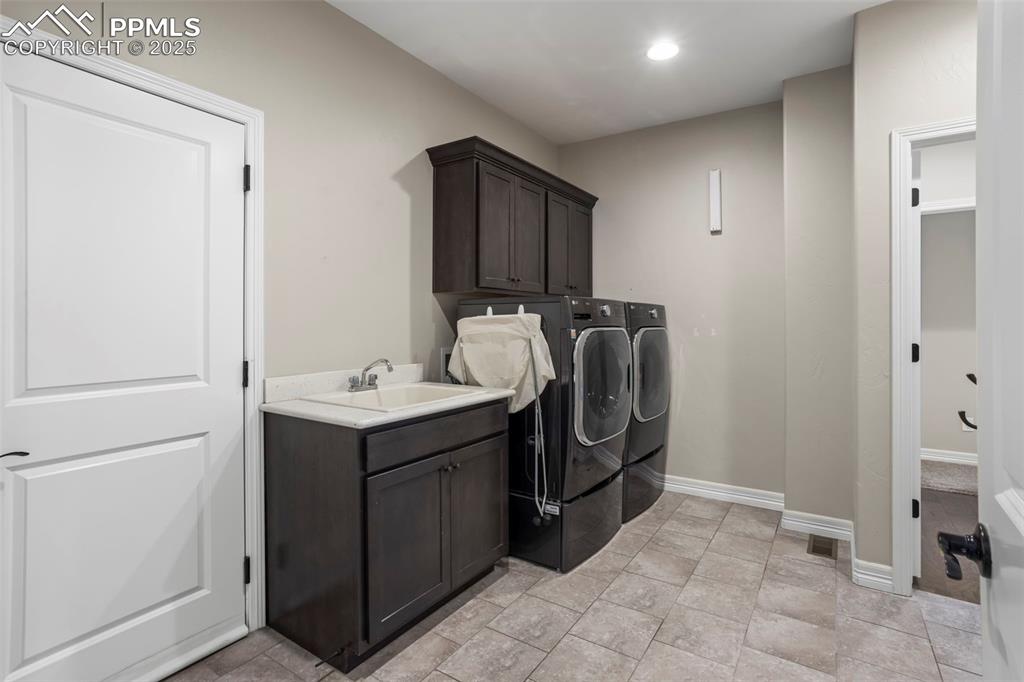
Laundry area featuring visible vents, a sink, washing machine and dryer, cabinet space, and baseboards
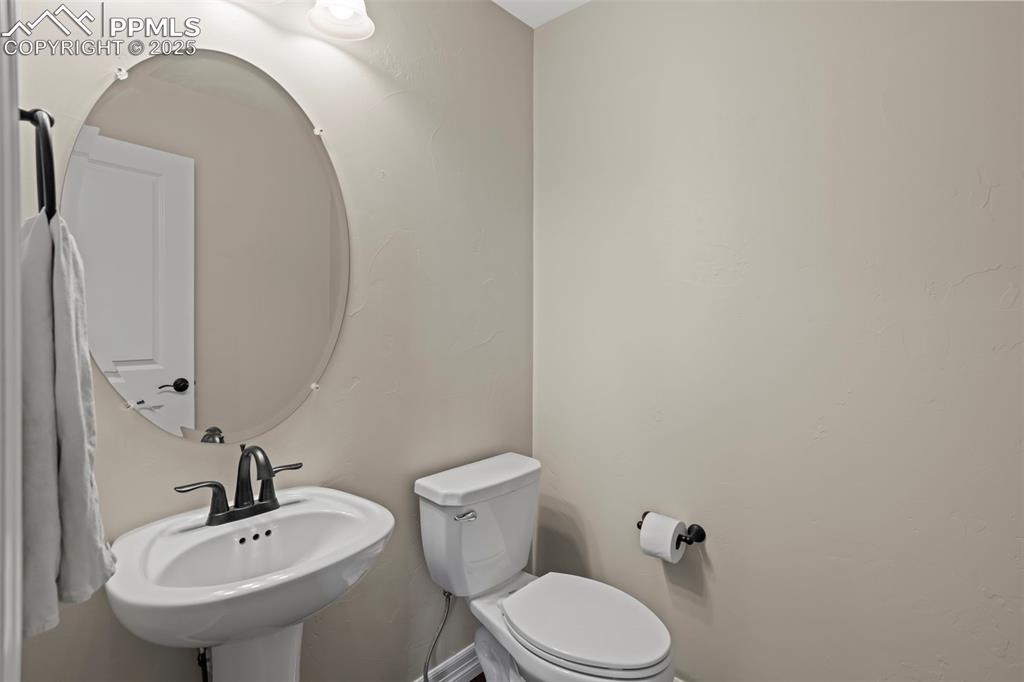
Bathroom with a sink and toilet
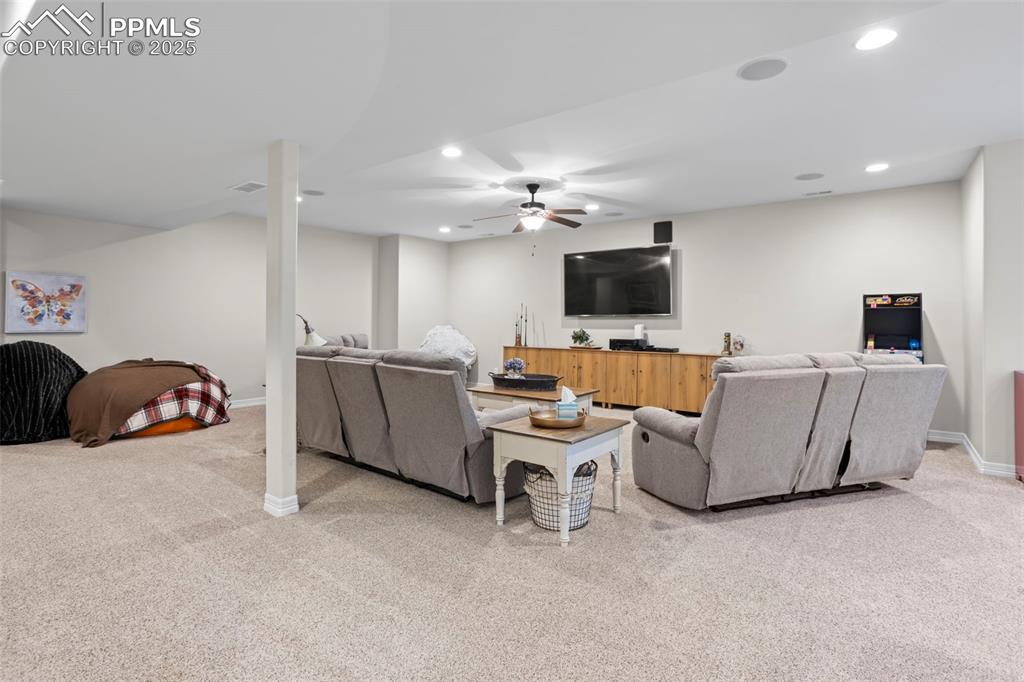
Living area with visible vents, recessed lighting, baseboards, and carpet floors
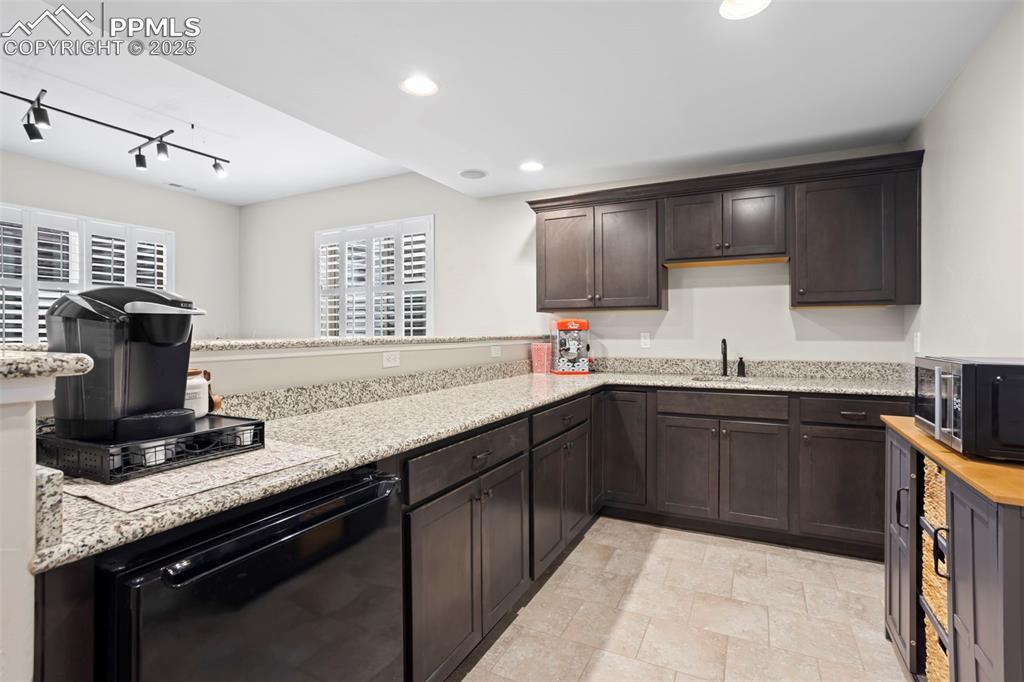
Kitchen with stainless steel microwave, black dishwasher, light stone countertops, and dark brown cabinetry
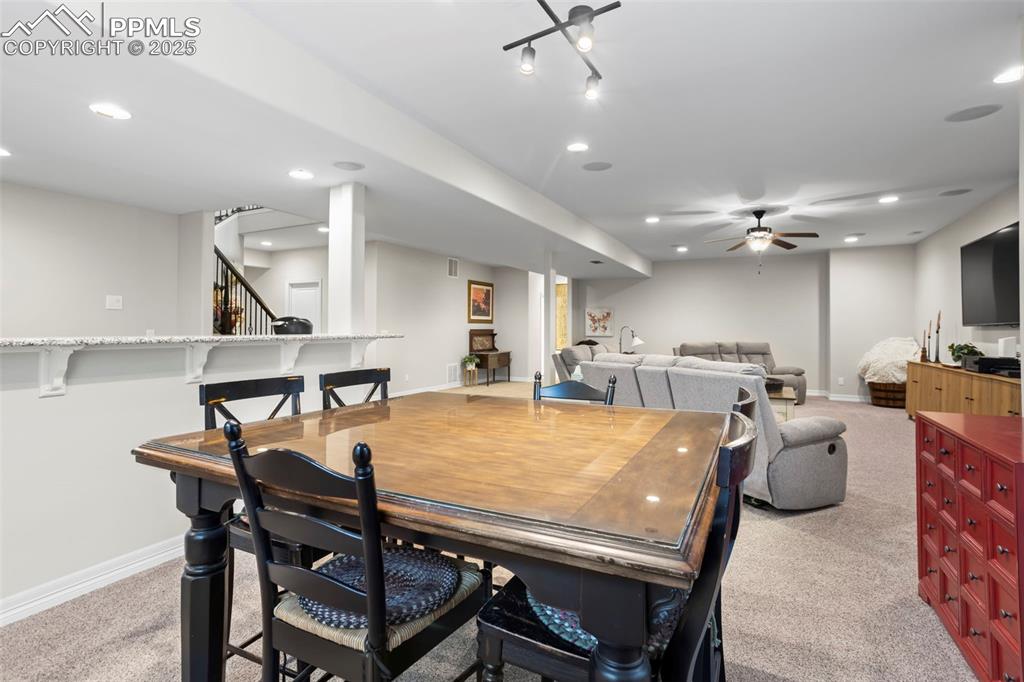
Dining area with recessed lighting, baseboards, light carpet, and ceiling fan
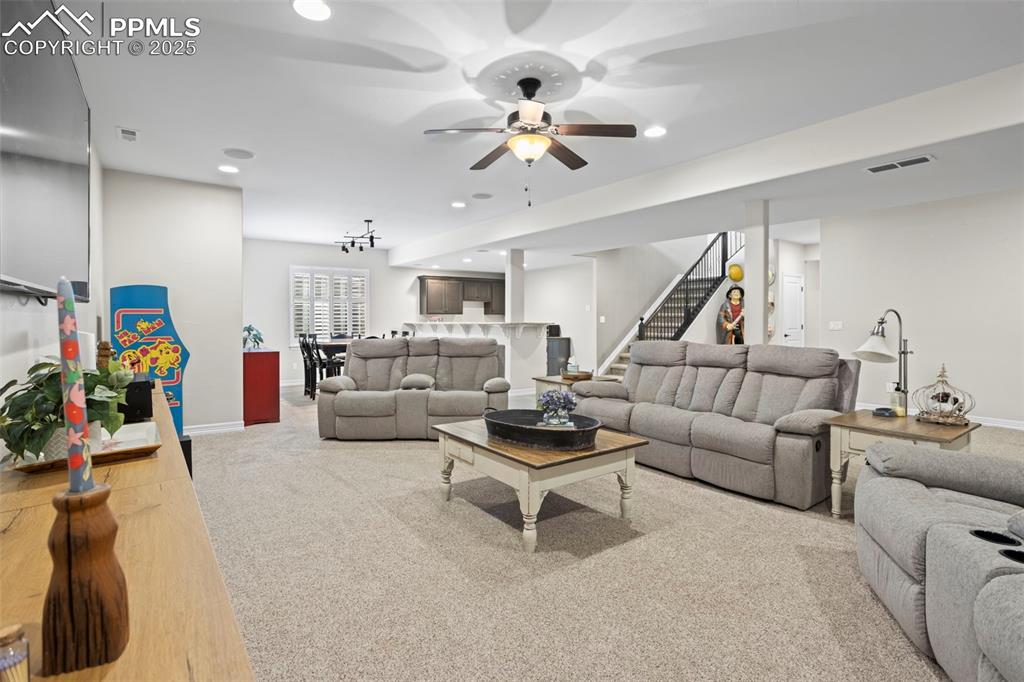
Carpeted living room with visible vents, baseboards, ceiling fan, and stairway
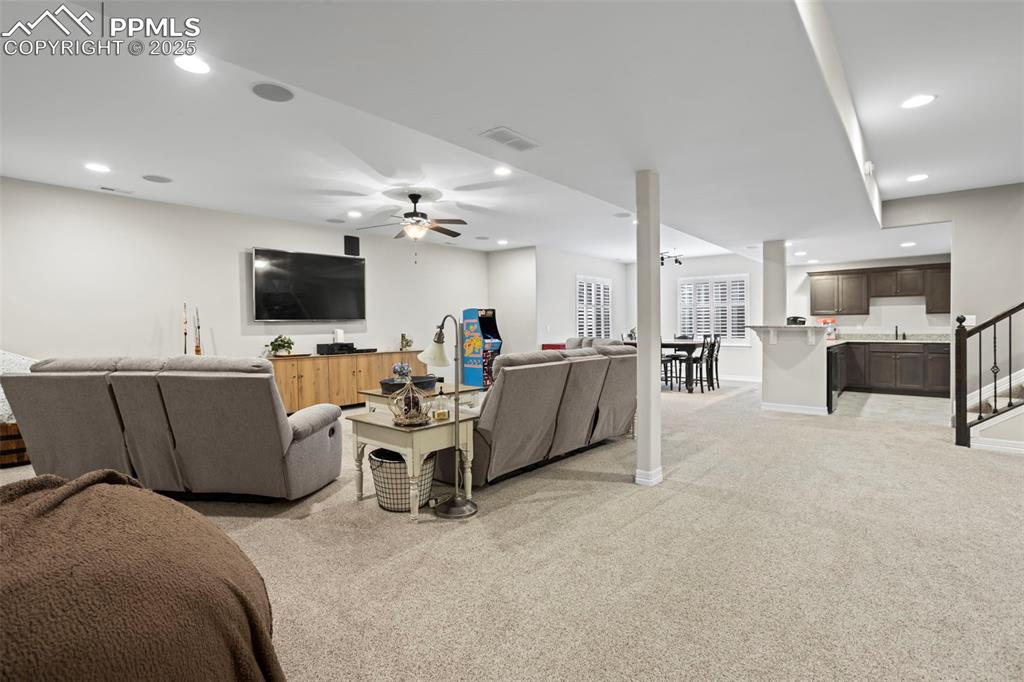
Living room featuring visible vents, baseboards, light carpet, recessed lighting, and a ceiling fan
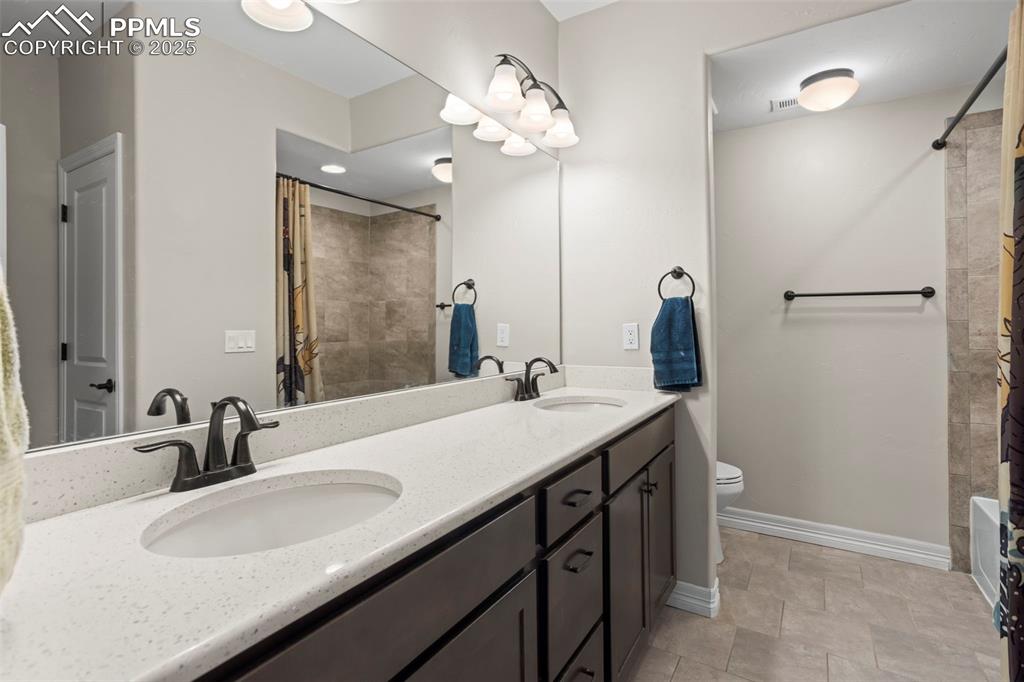
Full bathroom with double vanity, toilet, baseboards, and a sink
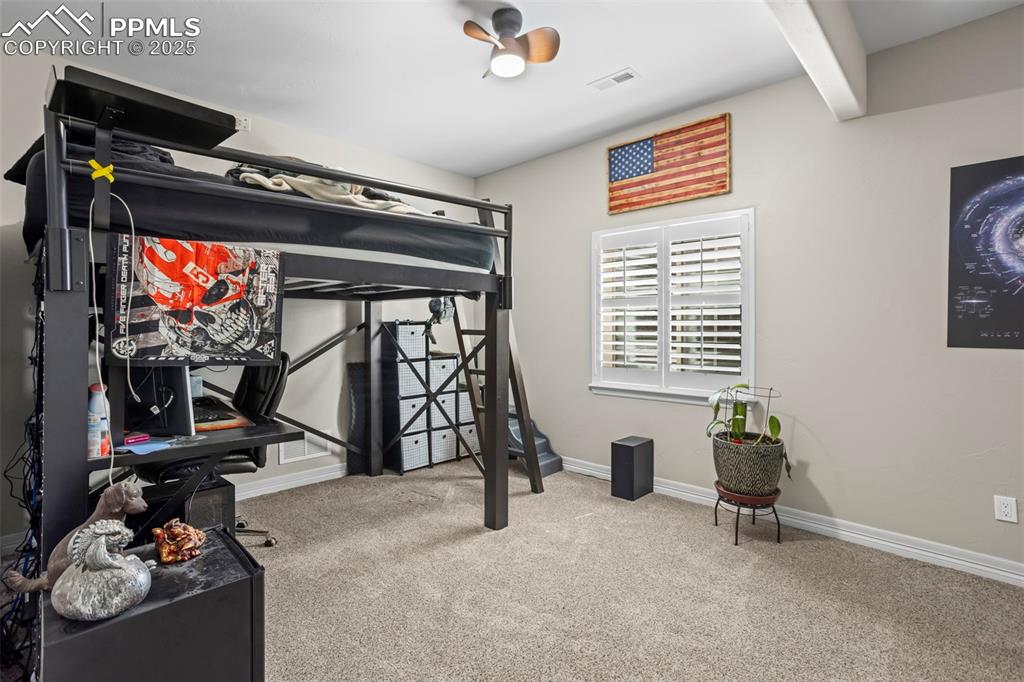
Carpeted bedroom featuring beamed ceiling, baseboards, and visible vents
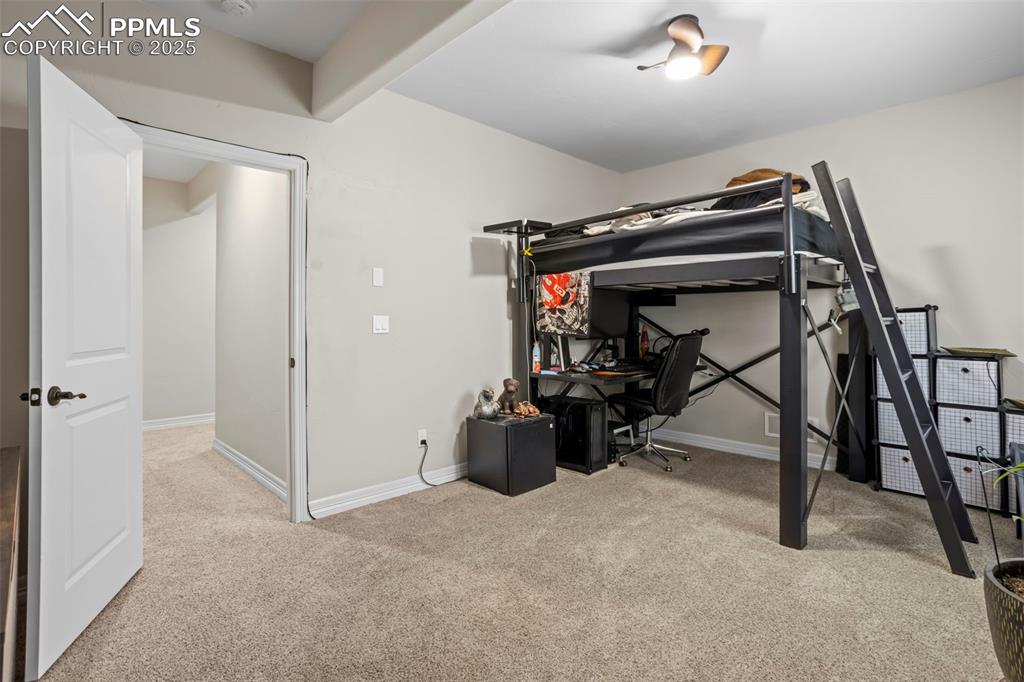
Carpeted bedroom with baseboards
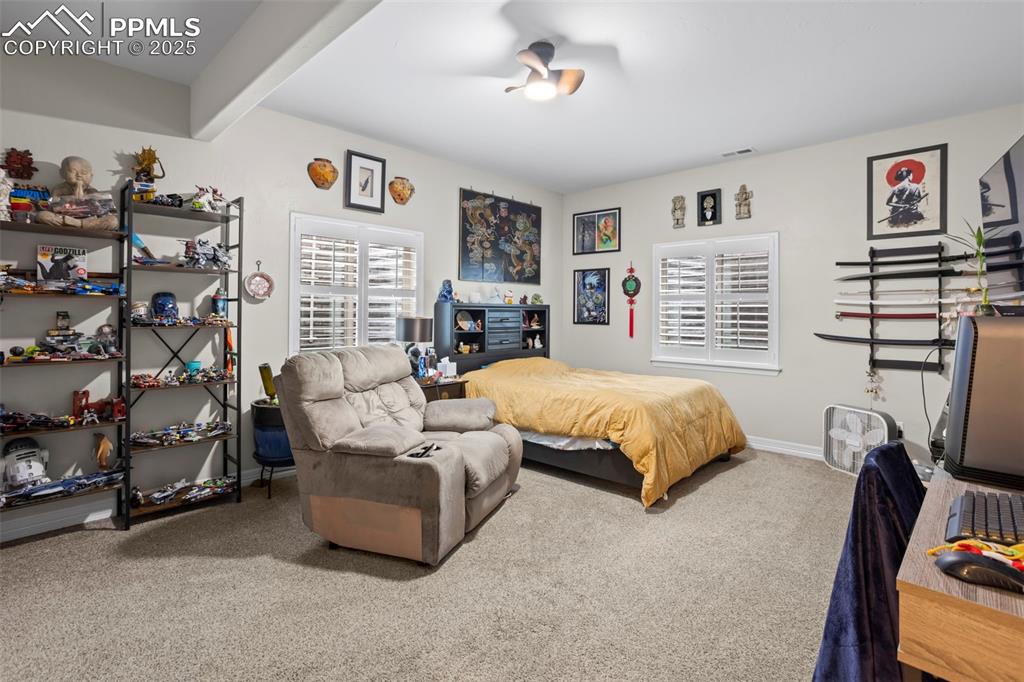
Bedroom with visible vents, baseboards, and carpet
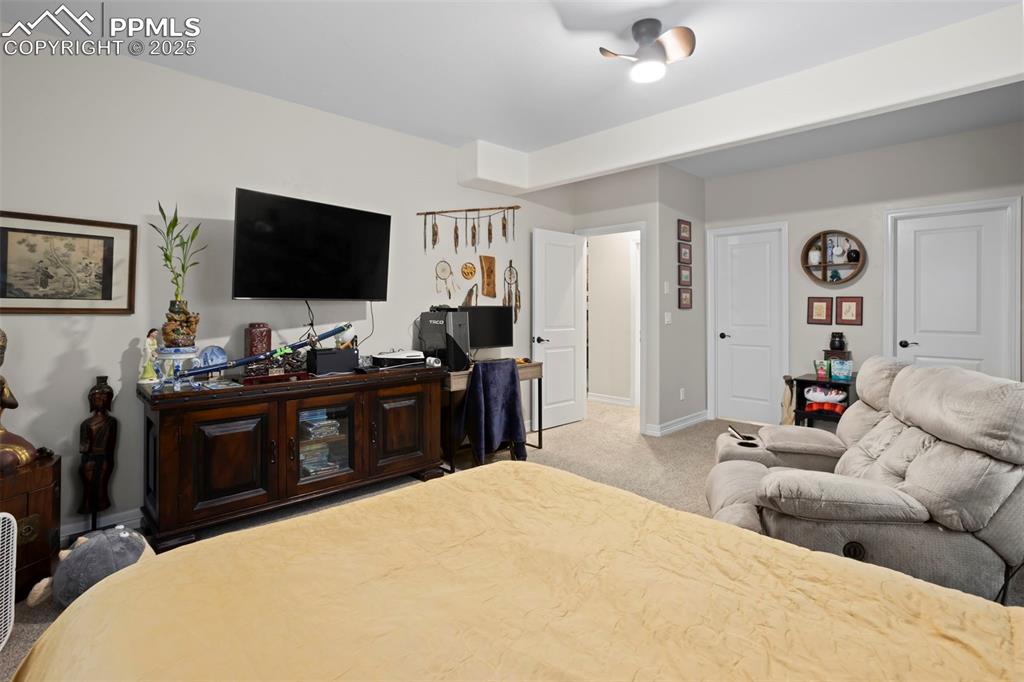
Carpeted bedroom with baseboards
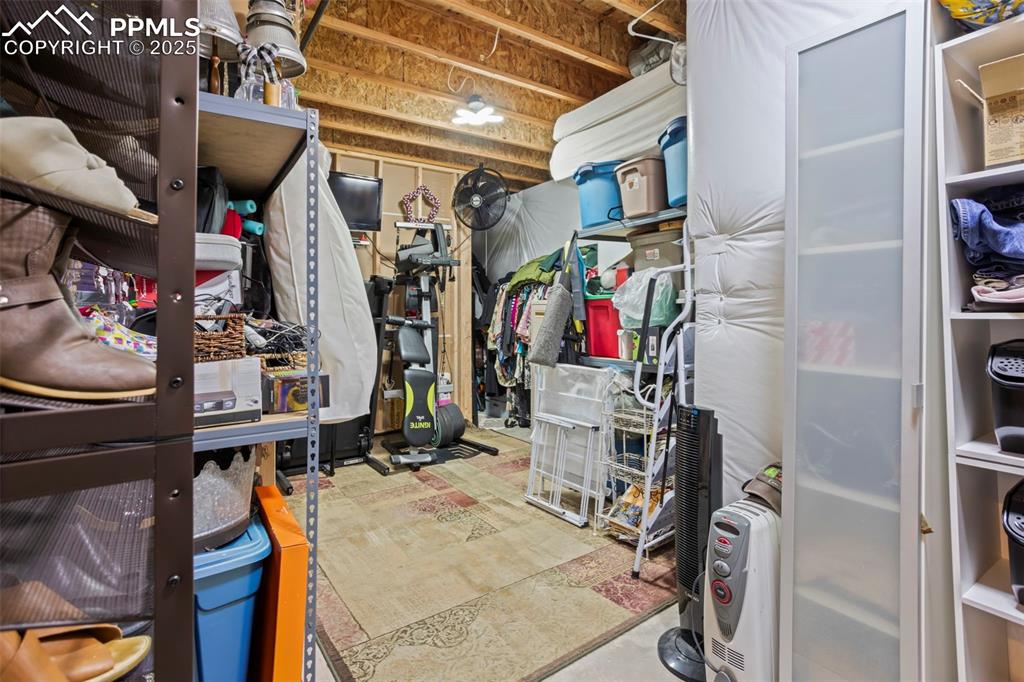
View of walk in closet
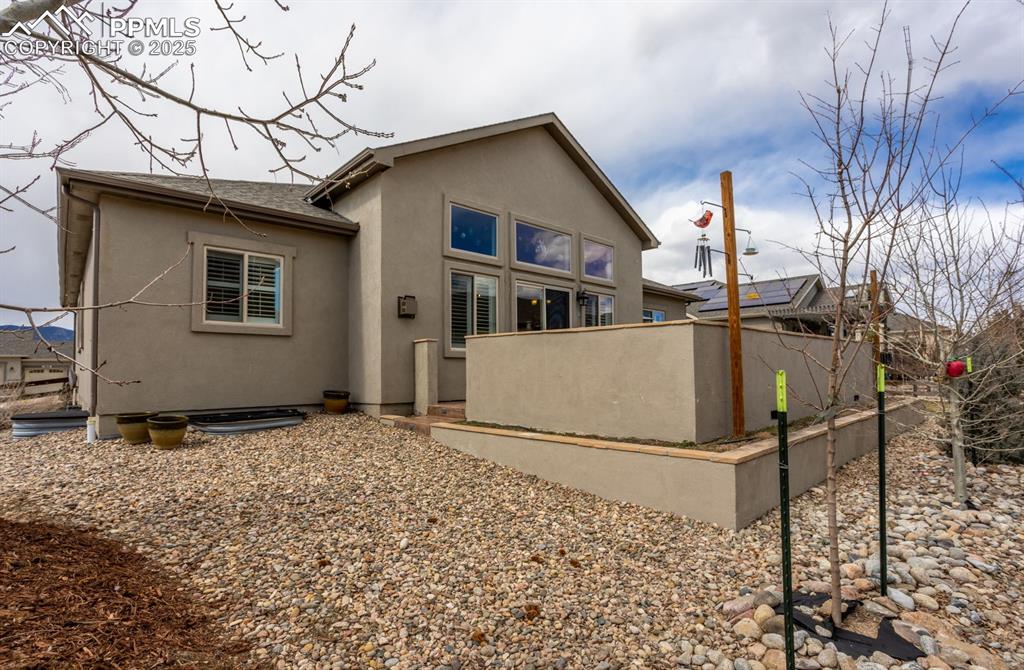
Back of property with stucco siding, roof with shingles, and fence
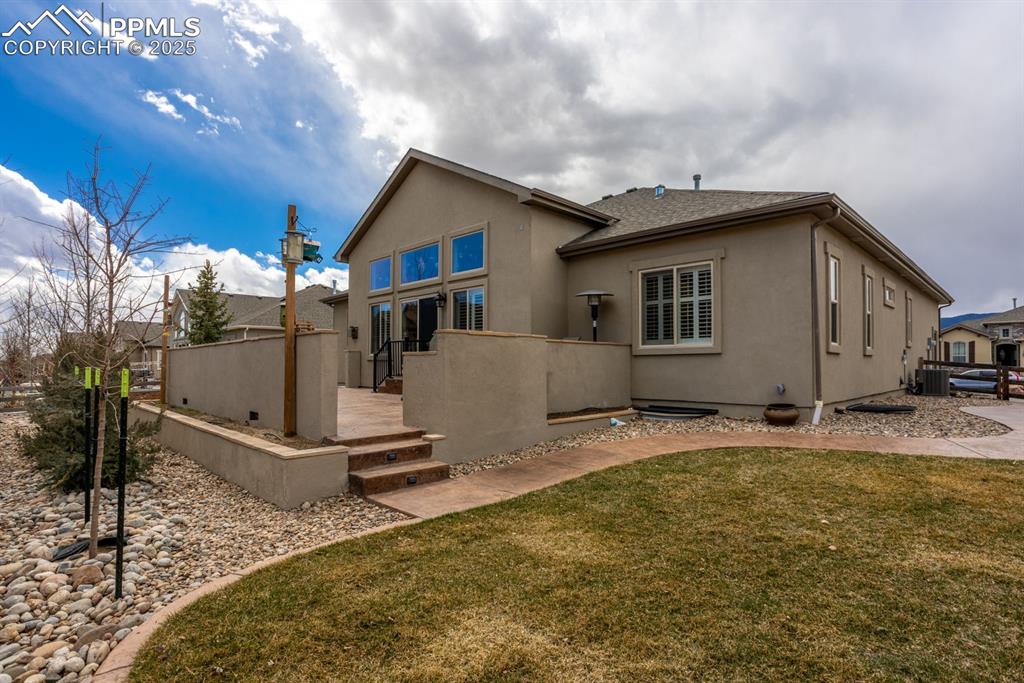
Back of property with a lawn, cooling unit, fence, and stucco siding
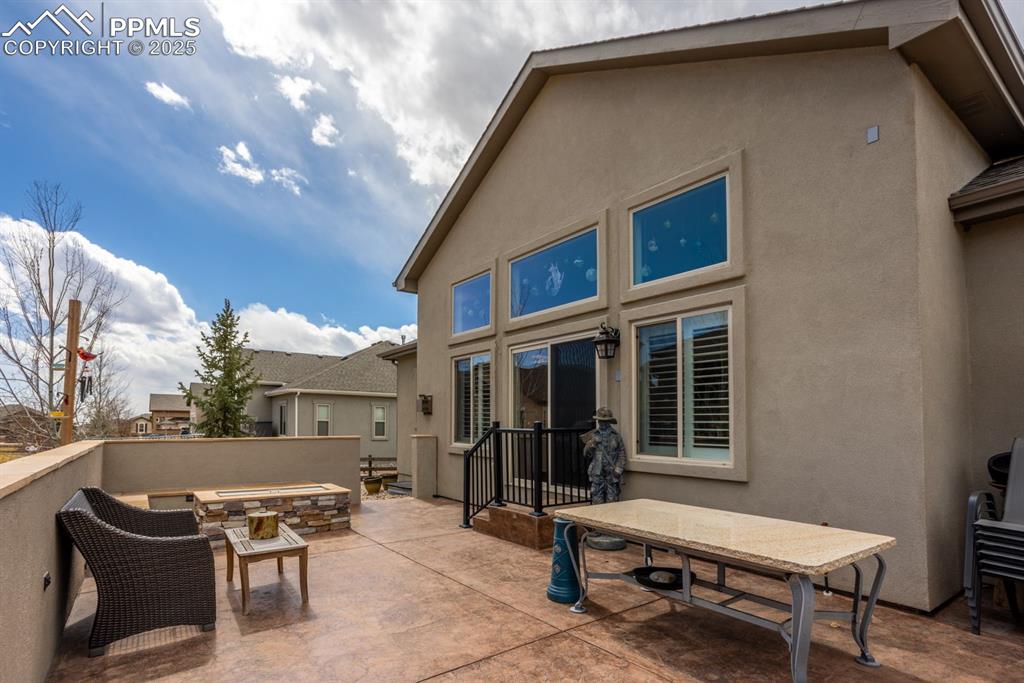
View of patio
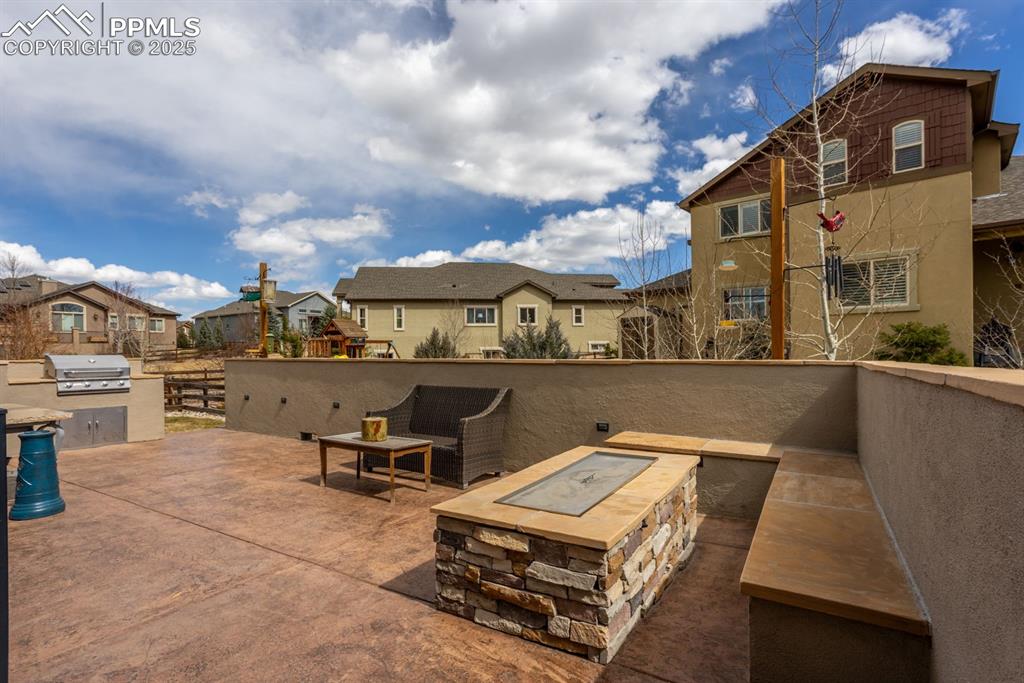
View of patio / terrace with area for grilling, a residential view, a fire pit, and a grill
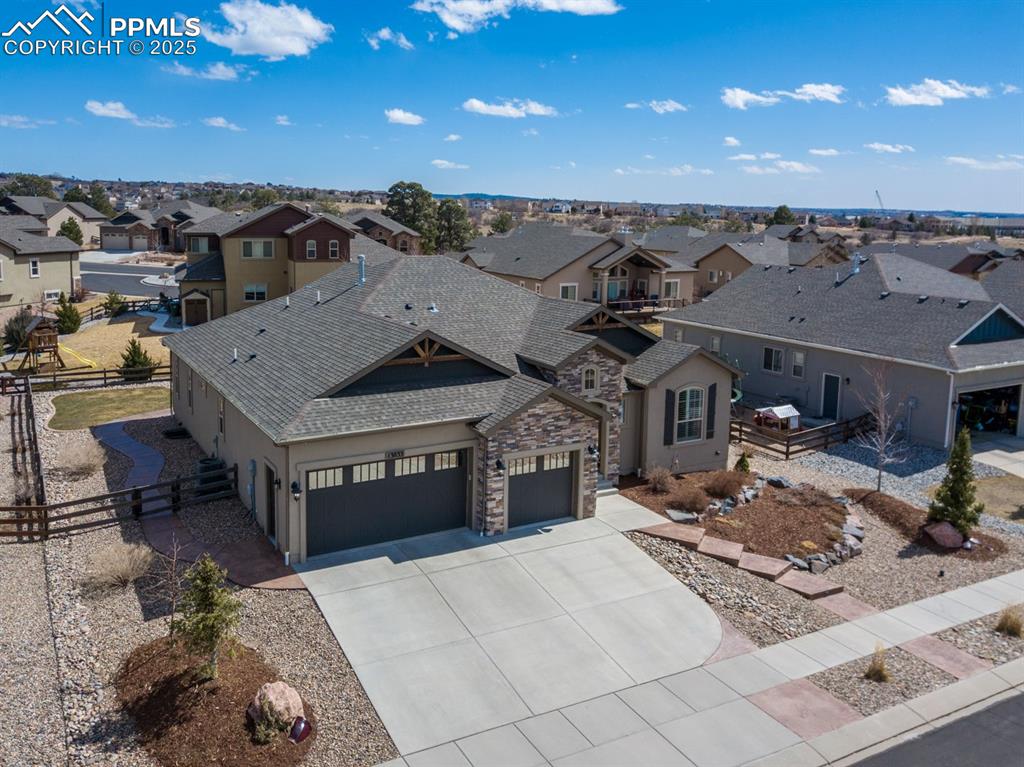
View of front of house featuring fence, roof with shingles, concrete driveway, a garage, and a residential view
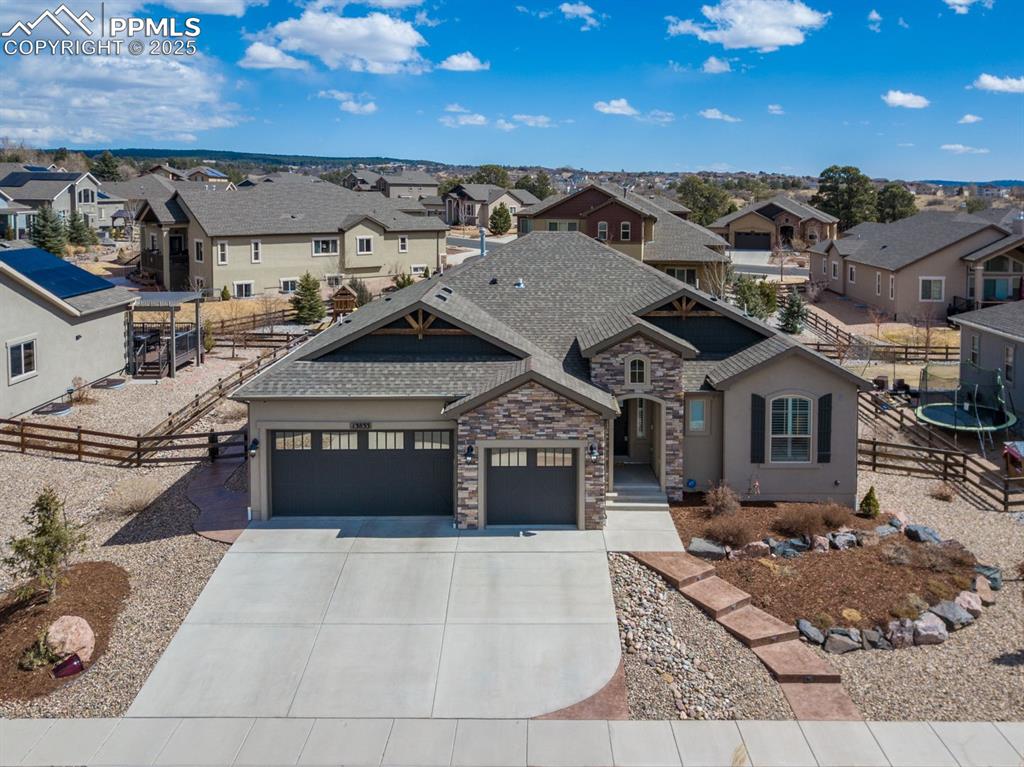
View of front facade with fence, roof with shingles, an attached garage, concrete driveway, and a residential view
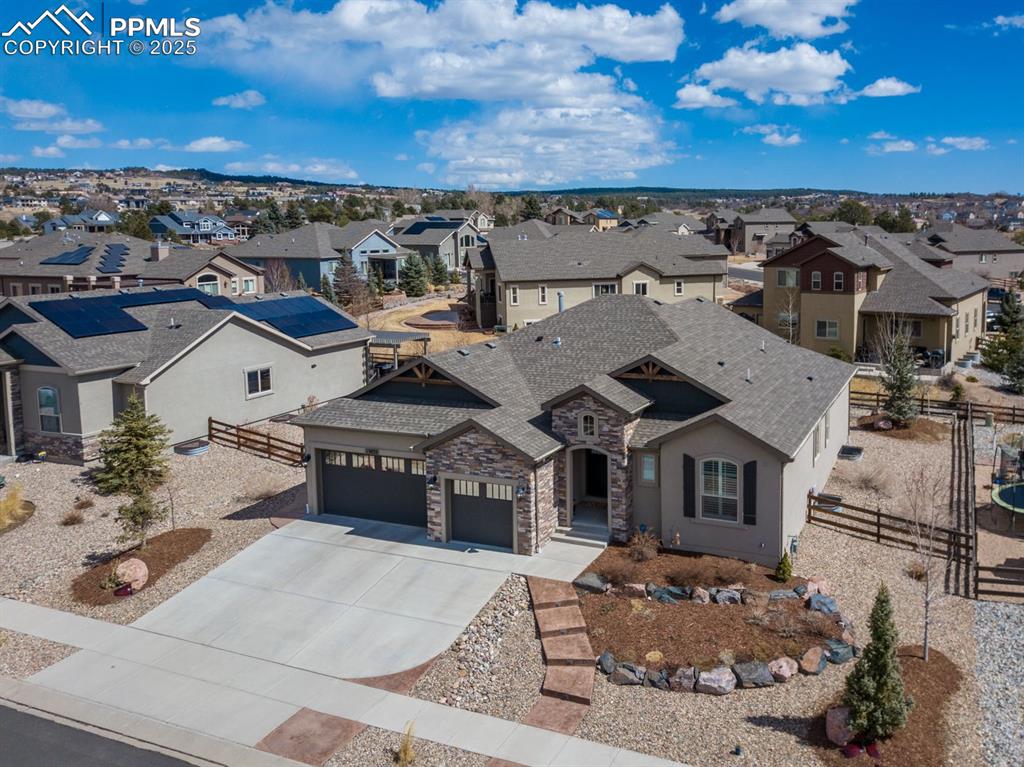
View of front of house with a residential view, an attached garage, driveway, and fence
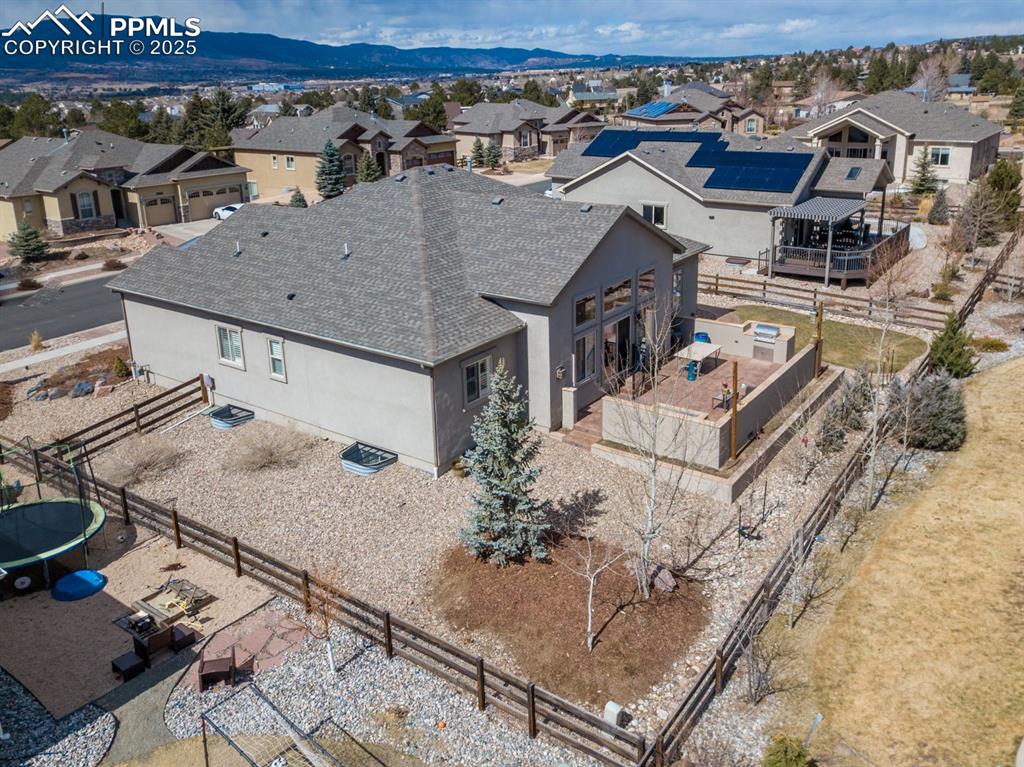
Bird's eye view with a residential view and a mountain view
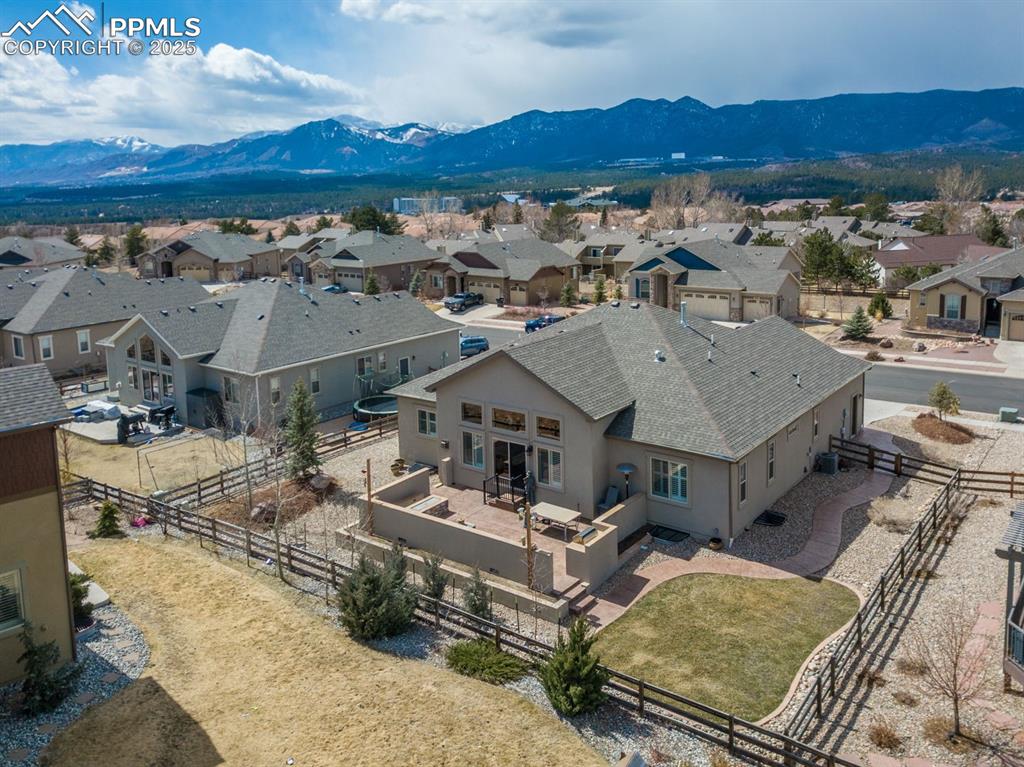
Birds eye view of property with a mountain view and a residential view
Disclaimer: The real estate listing information and related content displayed on this site is provided exclusively for consumers’ personal, non-commercial use and may not be used for any purpose other than to identify prospective properties consumers may be interested in purchasing.