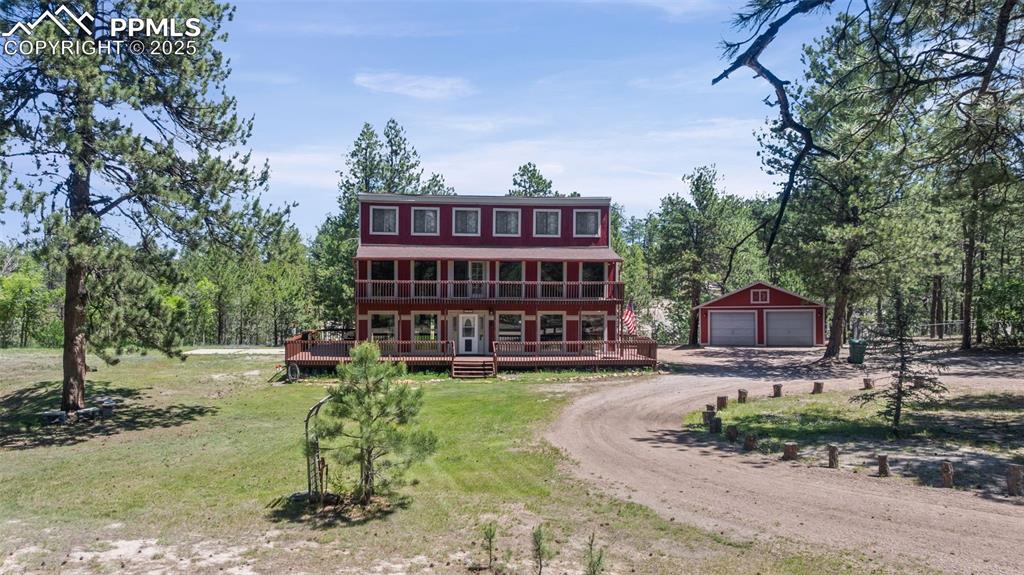4250 Mountain View Drive, Colorado Springs, CO, 80908

View of front of home with a detached garage, an outbuilding, driveway, a deck, and a front yard

Kitchen featuring appliances with stainless steel finishes, plenty of natural light, ornamental molding, decorative light fixtures, and white cabinetry

Image 3 of 50

View of detached garage

Floor plan

View of front of property with a detached garage, a wooden deck, driveway, and a balcony

Aerial overview of property's location featuring a forest

Aerial view of property and surrounding area with a forest

Aerial view of property's location

View of exterior entry with stone siding

Other

Dining area with ornamental molding, healthy amount of natural light, a textured ceiling, french doors, and a baseboard radiator

Dining area with arched walkways, a textured ceiling, crown molding, and light colored carpet

Kitchen with appliances with stainless steel finishes, ornamental molding, white cabinetry, and dark countertops

Kitchen featuring arched walkways, ornamental molding, freestanding refrigerator, light countertops, and light tile patterned floors

Kitchen with stainless steel appliances, crown molding, healthy amount of natural light, light colored carpet, and light countertops

View of pantry

Washroom with washer and clothes dryer, cabinet space, a textured ceiling, and light tile patterned floors

Bathroom with a tile shower and tile patterned floors

Full bathroom with washing machine and clothes dryer, tile patterned floors, and a stall shower

Dining room featuring a chandelier, carpet flooring, ornamental molding, and a textured ceiling

Carpeted dining space featuring a baseboard heating unit, a chandelier, a textured ceiling, and ornamental molding

Bedroom featuring a baseboard radiator, ornamental molding, carpet, a textured ceiling, and a ceiling fan

Carpeted bedroom with a textured ceiling, access to outside, crown molding, a glass covered fireplace, and ceiling fan

Bathroom with vanity, a textured ceiling, and a shower with curtain

Other

Carpeted office space with a ceiling fan and brick wall

Unfurnished bedroom with crown molding, carpet floors, and a textured ceiling

Empty room with carpet, a textured ceiling, baseboard heating, crown molding, and a smoke detector

Unfurnished bedroom featuring a baseboard radiator, carpet flooring, a textured ceiling, and a closet

Carpeted spare room with baseboards and a textured ceiling

Empty room with a wainscoted wall, a textured ceiling, and carpet flooring

Carpeted spare room featuring wainscoting and a textured ceiling

Bathroom with plenty of natural light, wood finished floors, double vanity, and a textured ceiling

Full bath with wood finished floors, double vanity, a textured ceiling, and a textured wall

Unfurnished bedroom with track lighting, multiple windows, a baseboard heating unit, and a textured ceiling

Carpeted empty room featuring track lighting and a textured ceiling

Unfurnished bedroom with a baseboard radiator, carpet flooring, and a textured ceiling

Spare room featuring carpet flooring and a textured ceiling

View of wooden deck

Wooden terrace featuring french doors

Stairs featuring carpet, a textured ceiling, and brick wall

Finished below grade area featuring stairs, carpet flooring, and a water softener system

Below grade area featuring a textured ceiling and a wood stove

Below grade area featuring a textured ceiling and a wood stove

Basement with a wood stove, a textured ceiling, and carpet flooring

Unfurnished bedroom featuring a textured ceiling, multiple closets, and carpet

Unfurnished bedroom with a baseboard heating unit, multiple closets, light carpet, and a textured ceiling

Bathroom with vanity, a textured ceiling, and tile patterned floors

Bathroom with vanity, a textured ceiling, tile patterned flooring, and a shower with curtain
Disclaimer: The real estate listing information and related content displayed on this site is provided exclusively for consumers’ personal, non-commercial use and may not be used for any purpose other than to identify prospective properties consumers may be interested in purchasing.