1319 Lily Lake Drive, Colorado Springs, CO, 80921

View of front facade featuring driveway, a porch, an attached garage, a shingled roof, and brick siding
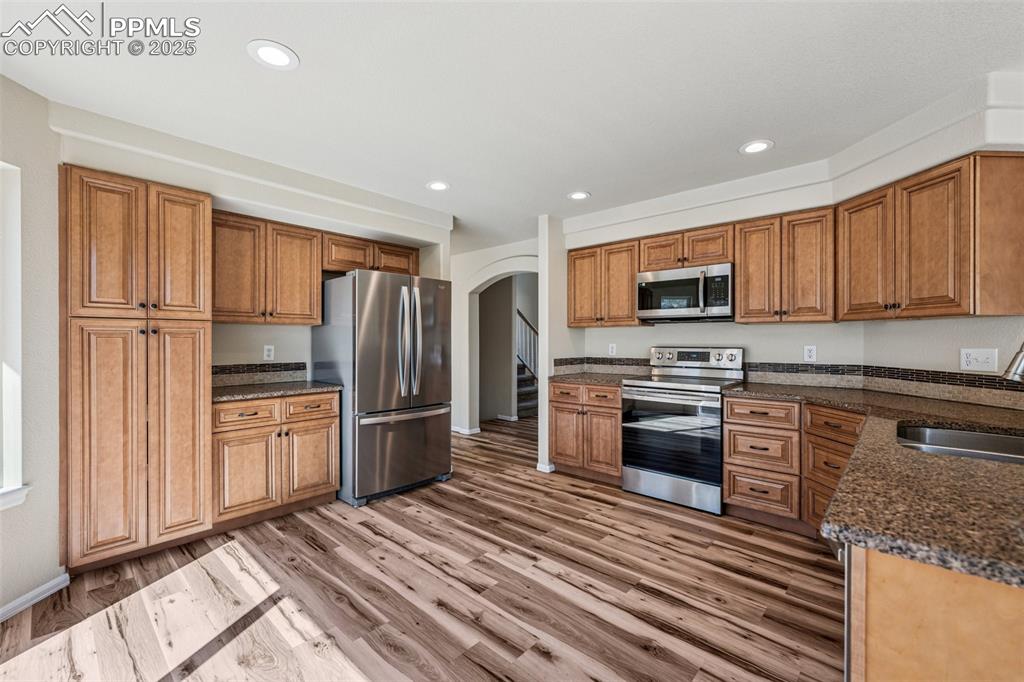
Kitchen with a sink, brown cabinetry, arched walkways, and stainless steel appliances
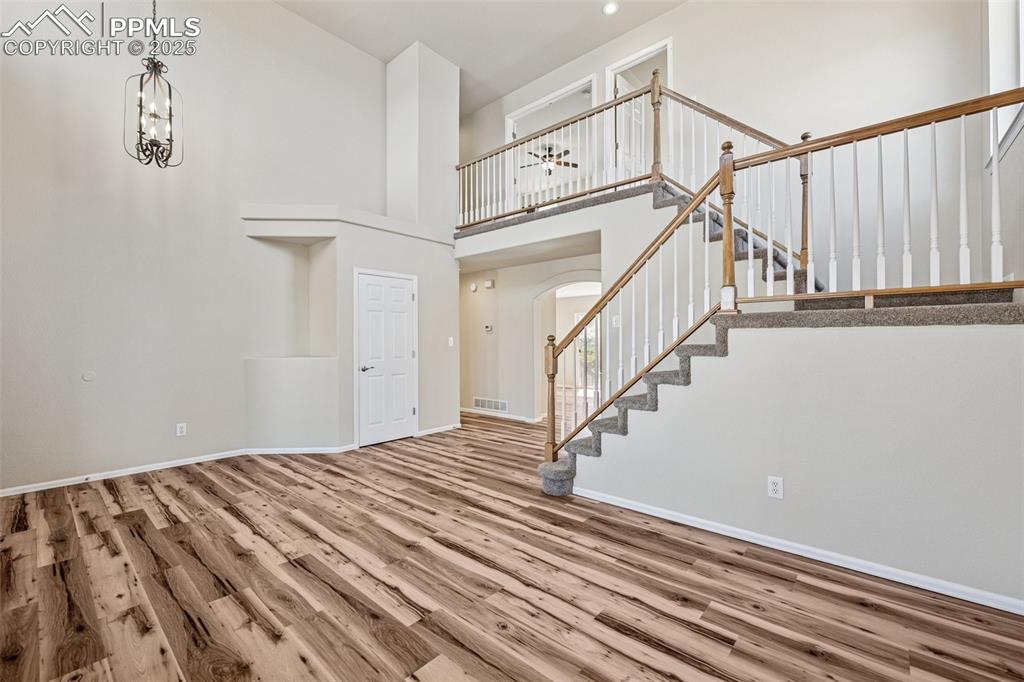
Foyer with visible vents, a notable chandelier, wood finished floors, arched walkways, and stairs
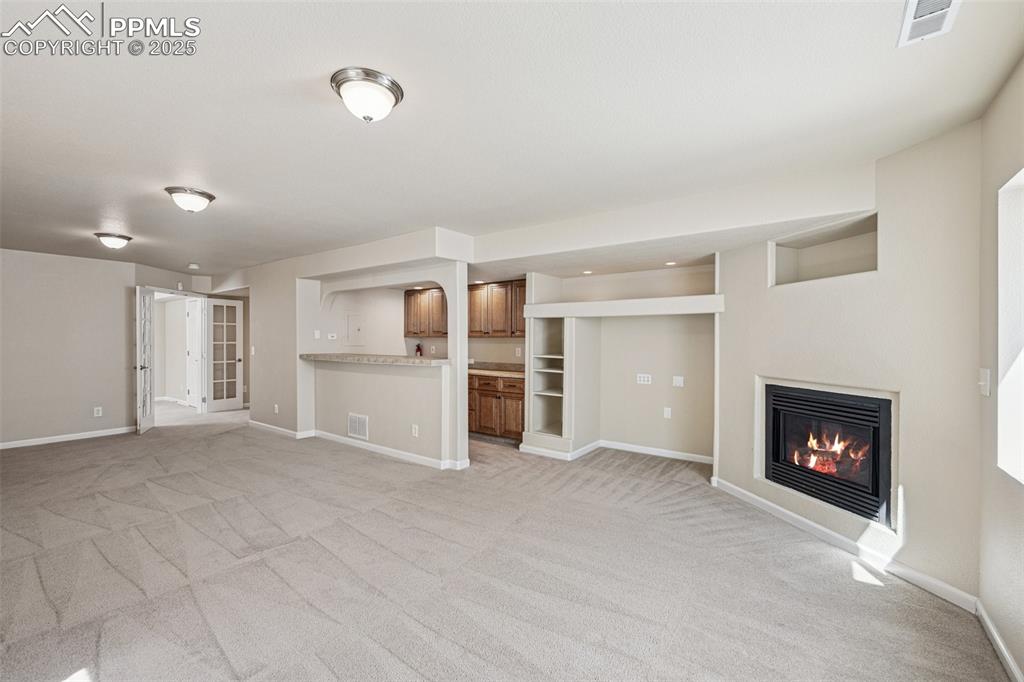
Unfurnished living room with a glass covered fireplace, light colored carpet, visible vents, and baseboards
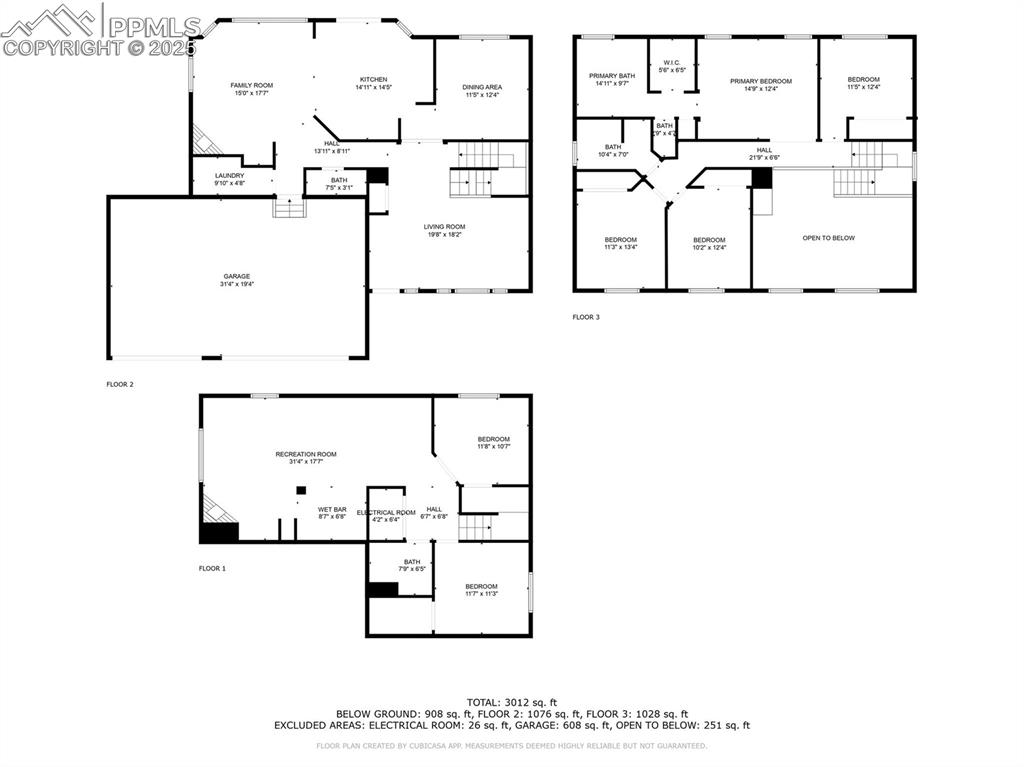
View of layout
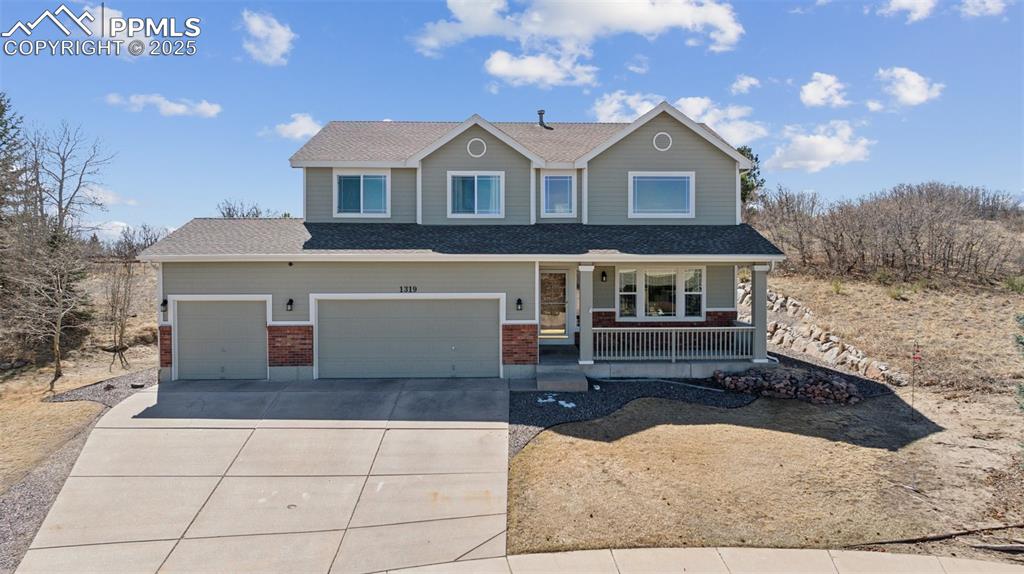
View of front of house with roof with shingles, a porch, concrete driveway, a garage, and brick siding
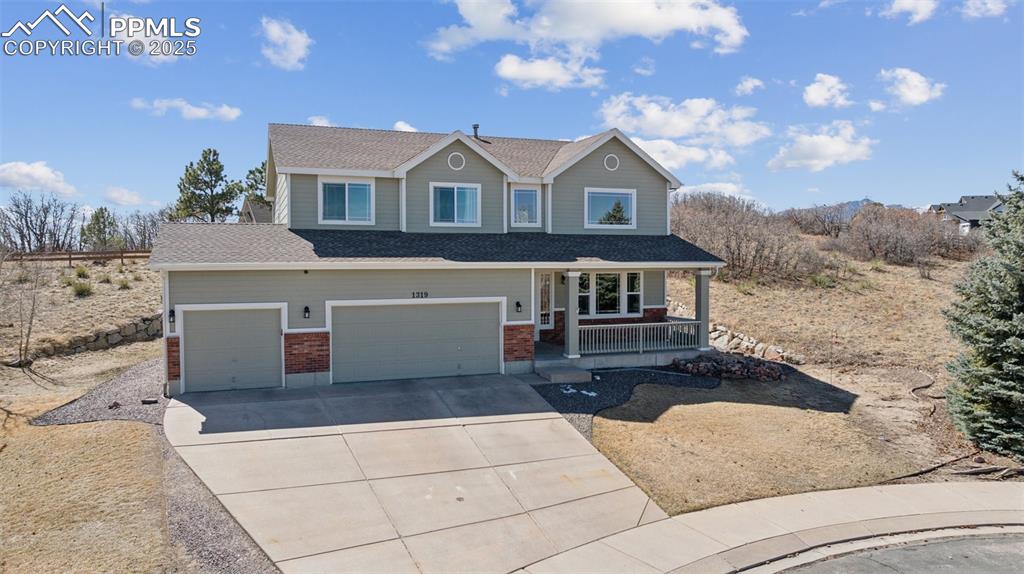
View of front of house featuring covered porch, concrete driveway, an attached garage, roof with shingles, and brick siding
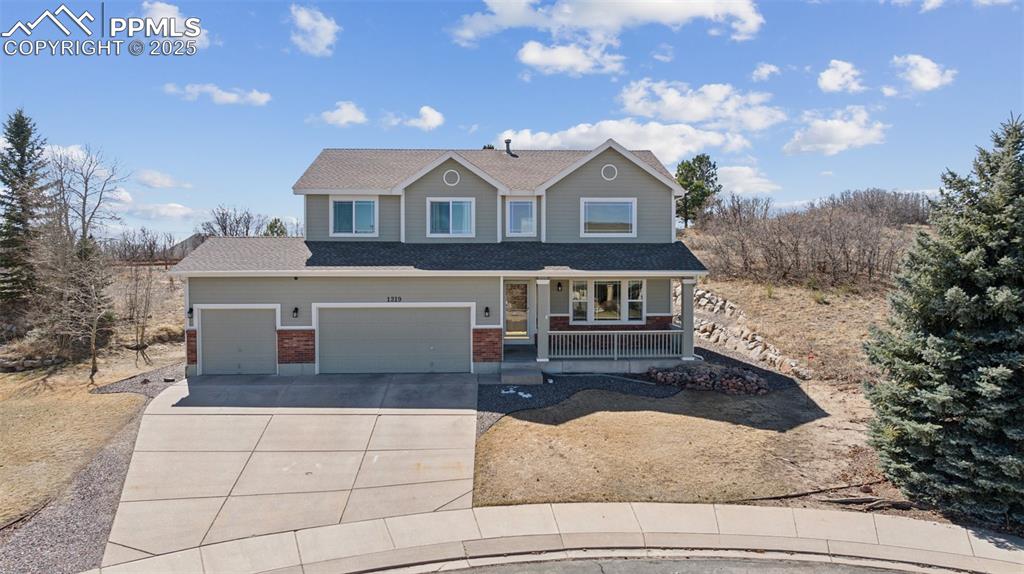
View of front facade featuring driveway, a porch, roof with shingles, a garage, and brick siding
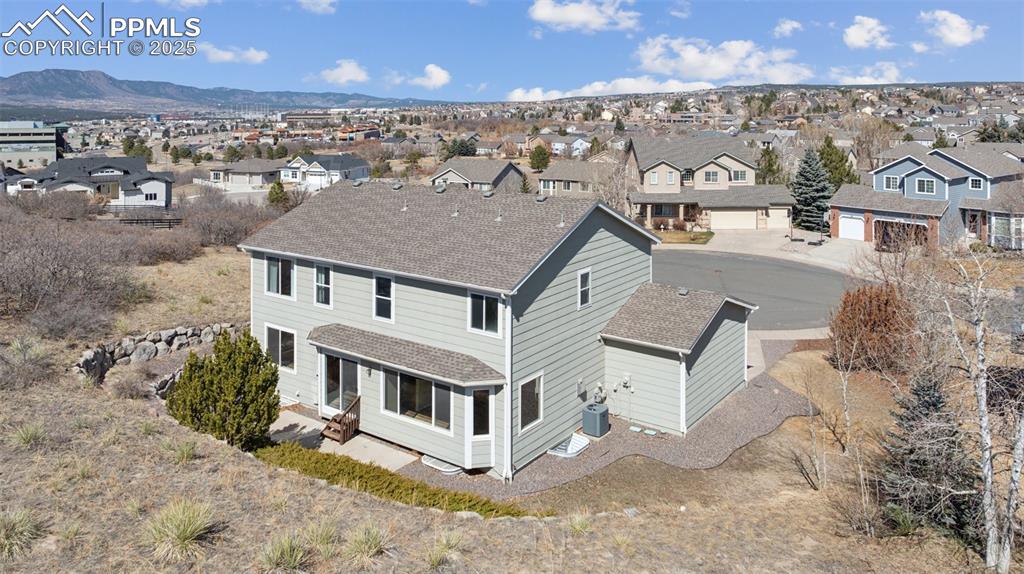
Bird's eye view with a mountain view and a residential view
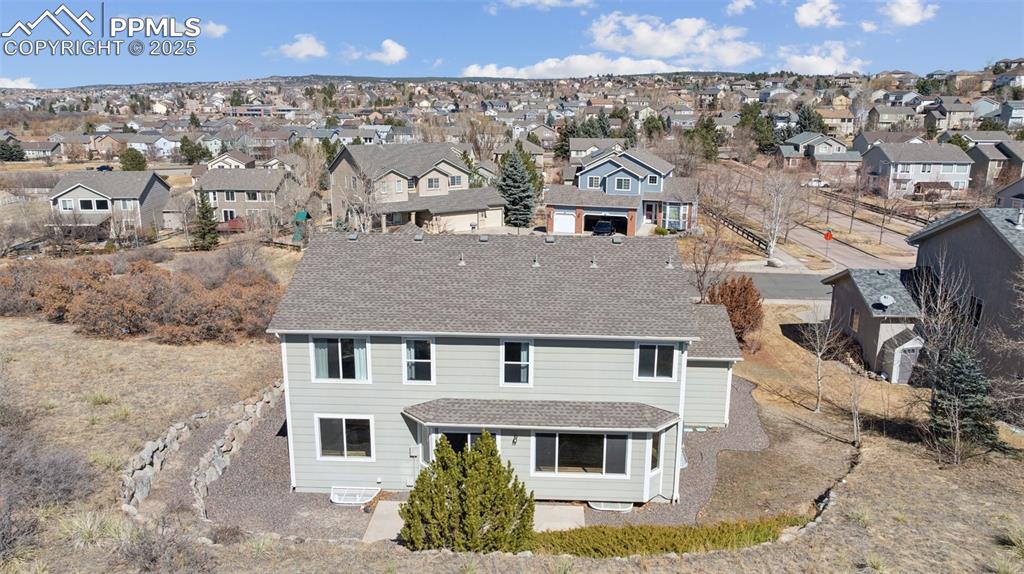
View of front of home with a residential view and roof with shingles
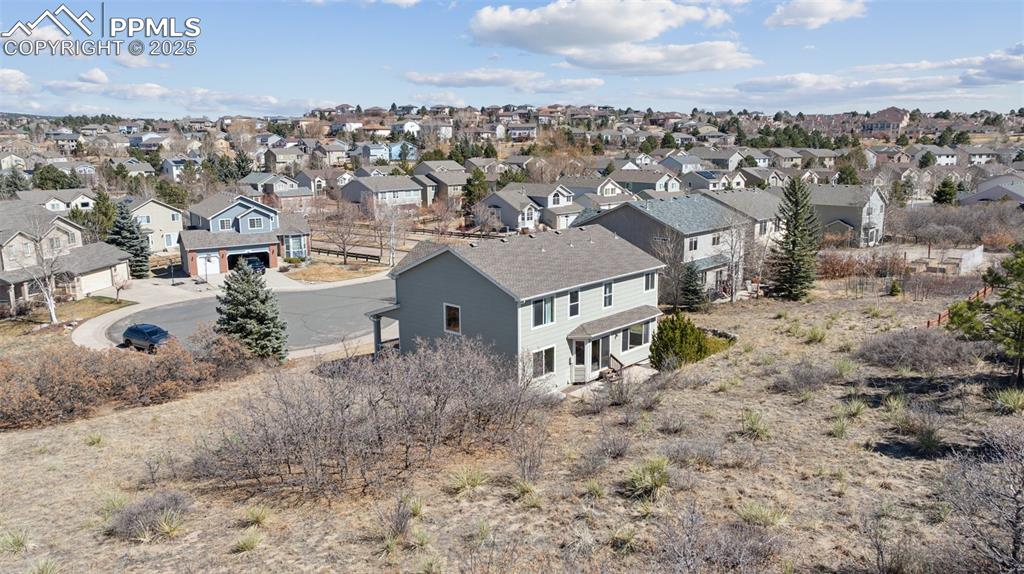
Bird's eye view with a residential view
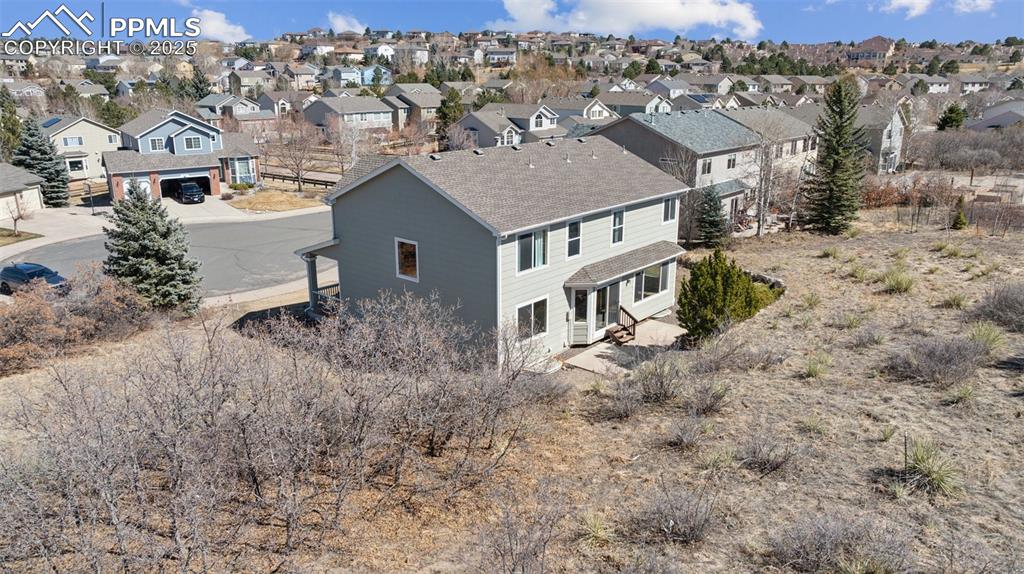
Bird's eye view featuring a residential view
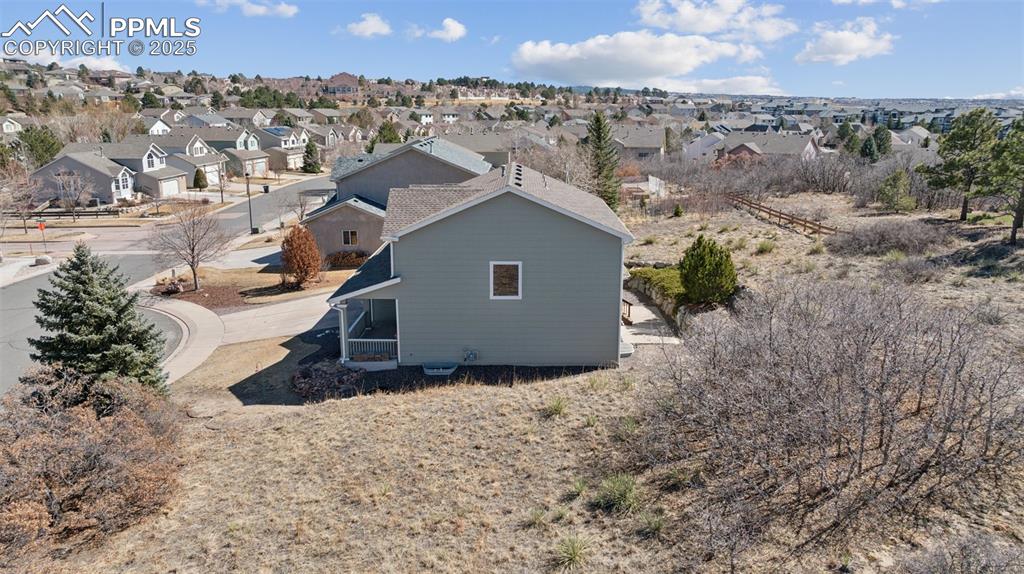
Drone / aerial view featuring a residential view
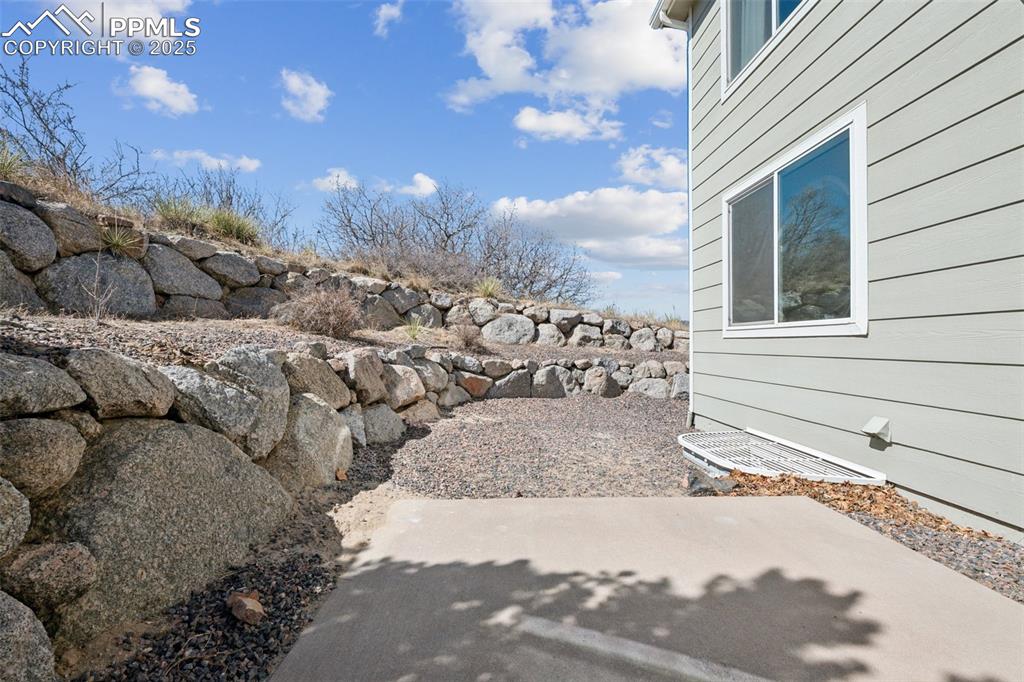
Other
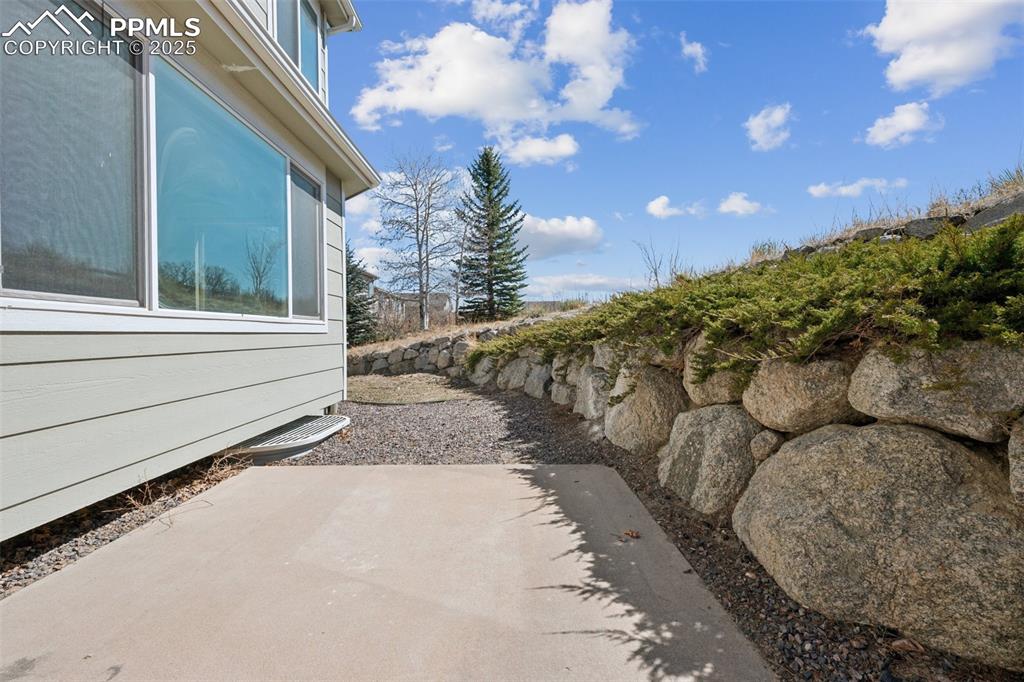
View of patio
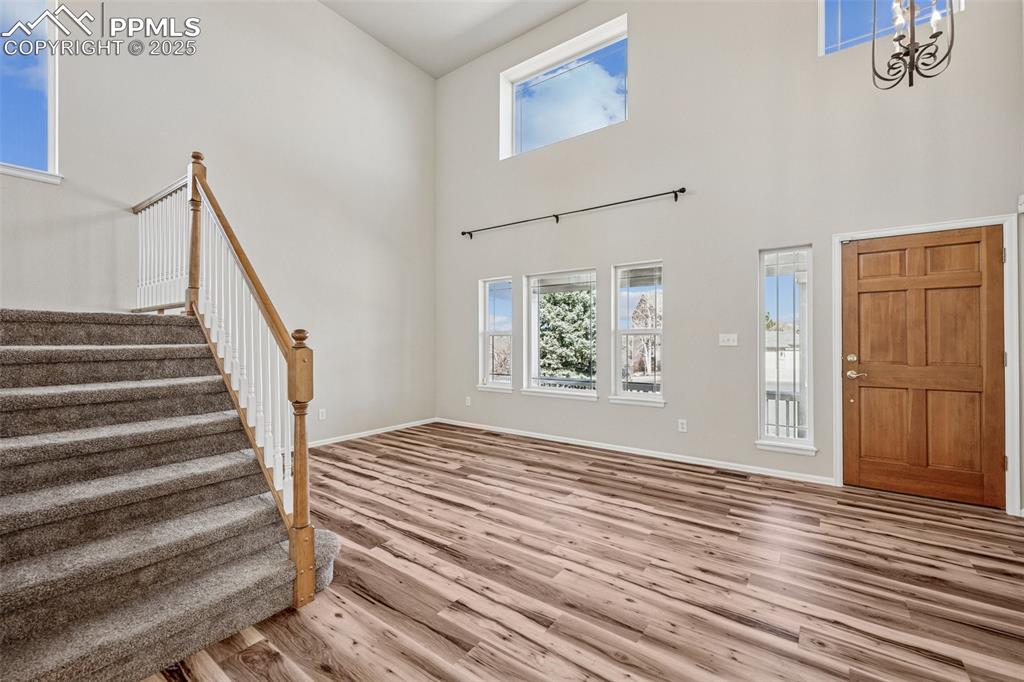
Foyer entrance with wood finished floors, baseboards, an inviting chandelier, a high ceiling, and stairs
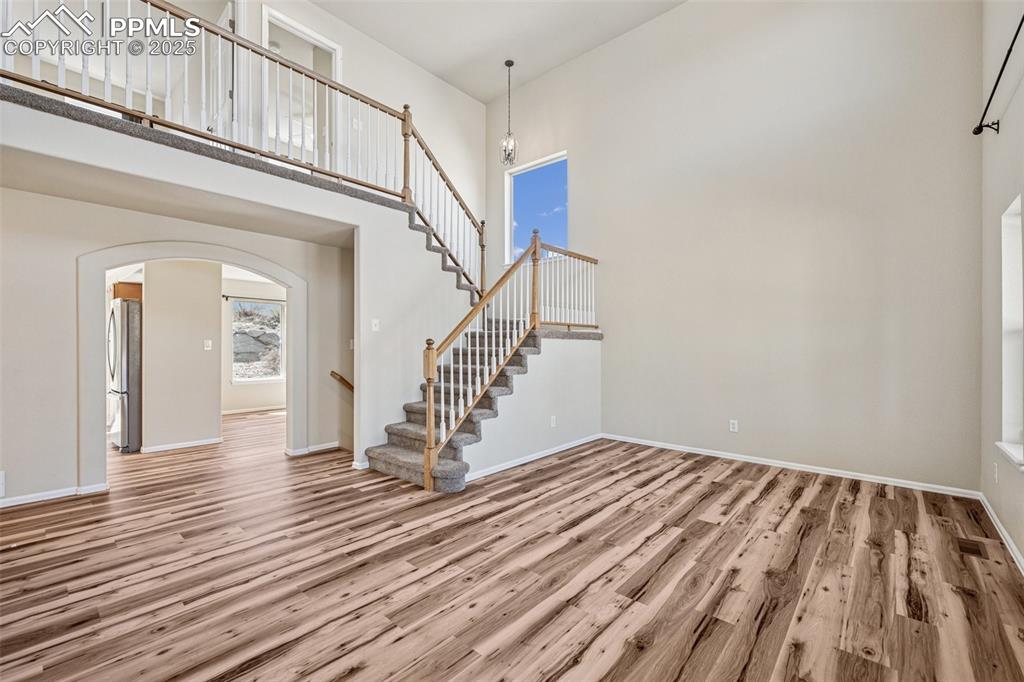
Unfurnished living room featuring stairs, wood finished floors, arched walkways, and a towering ceiling
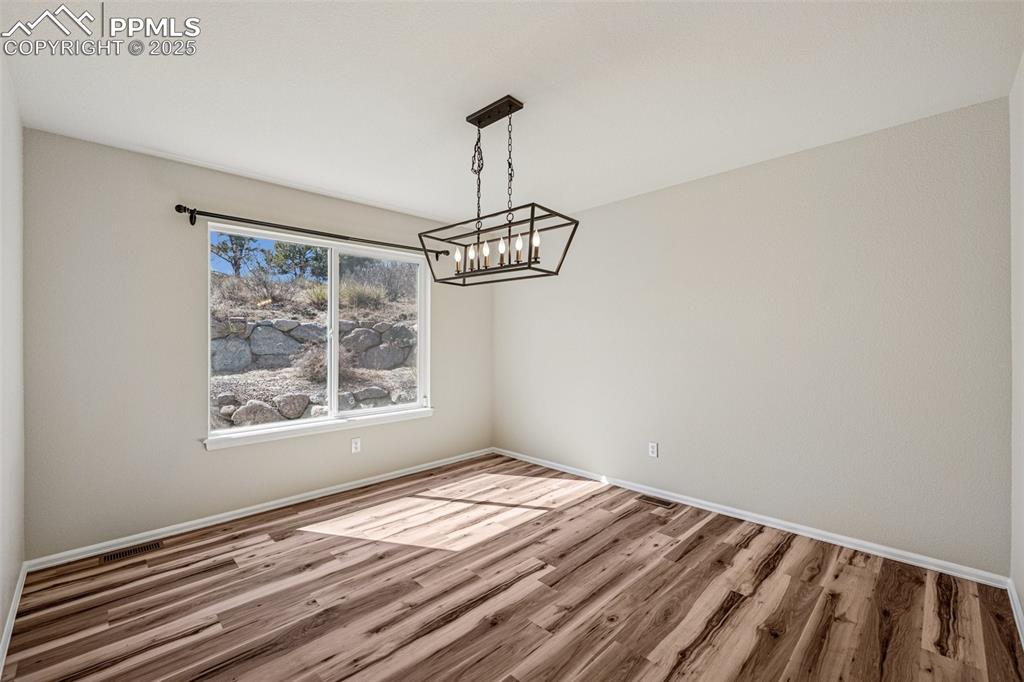
Unfurnished dining area with a notable chandelier, baseboards, and wood finished floors
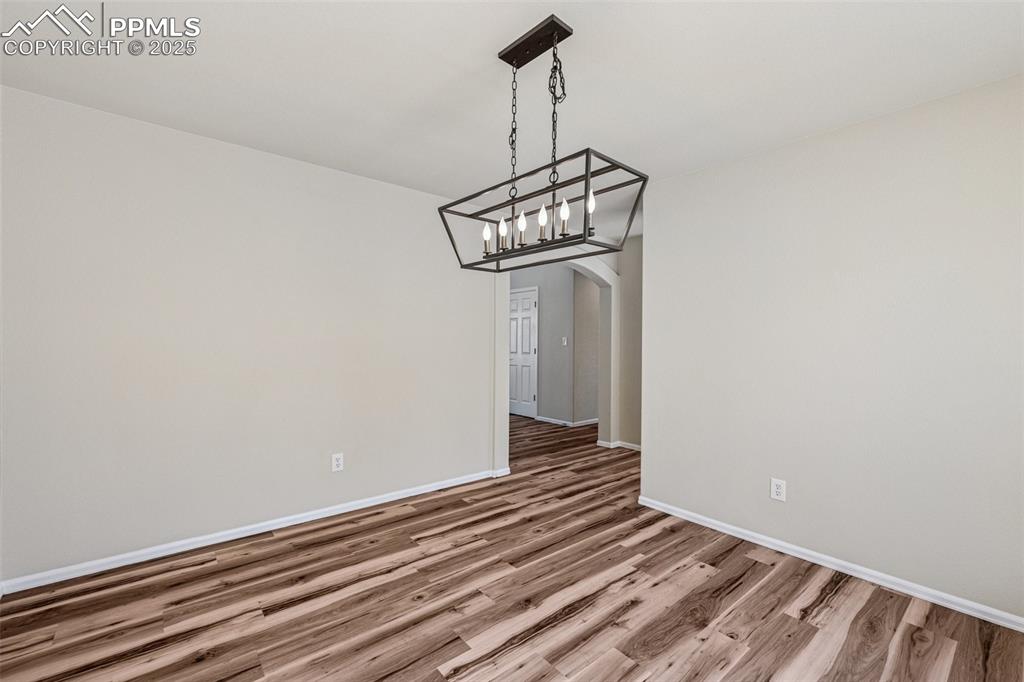
Unfurnished dining area with baseboards, arched walkways, an inviting chandelier, and wood finished floors
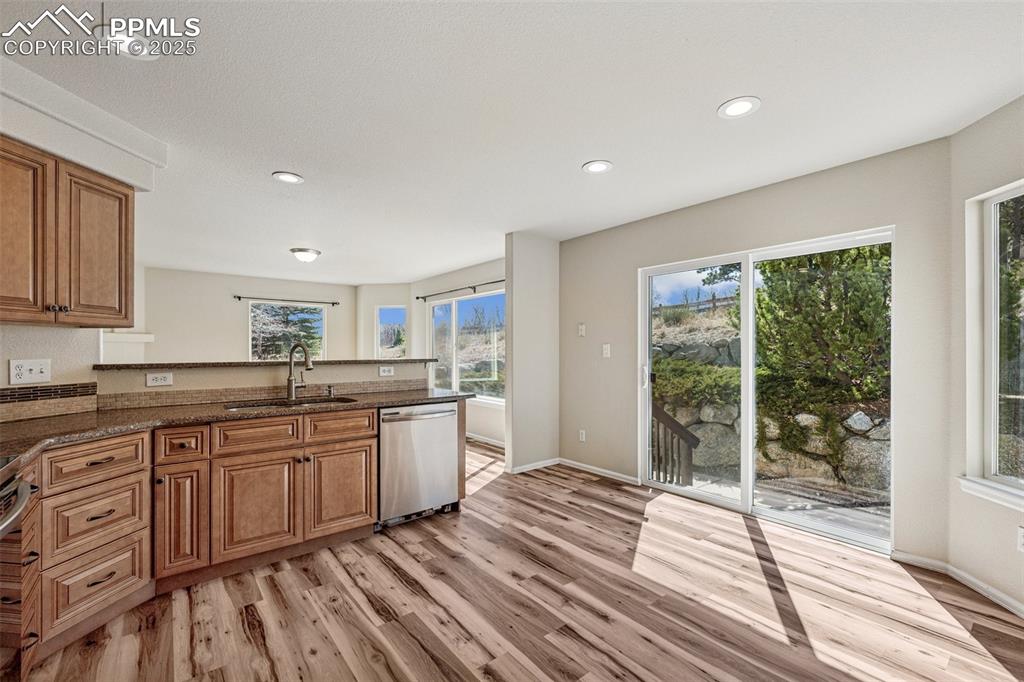
Kitchen with dark stone counters, recessed lighting, a sink, stainless steel dishwasher, and light wood-type flooring
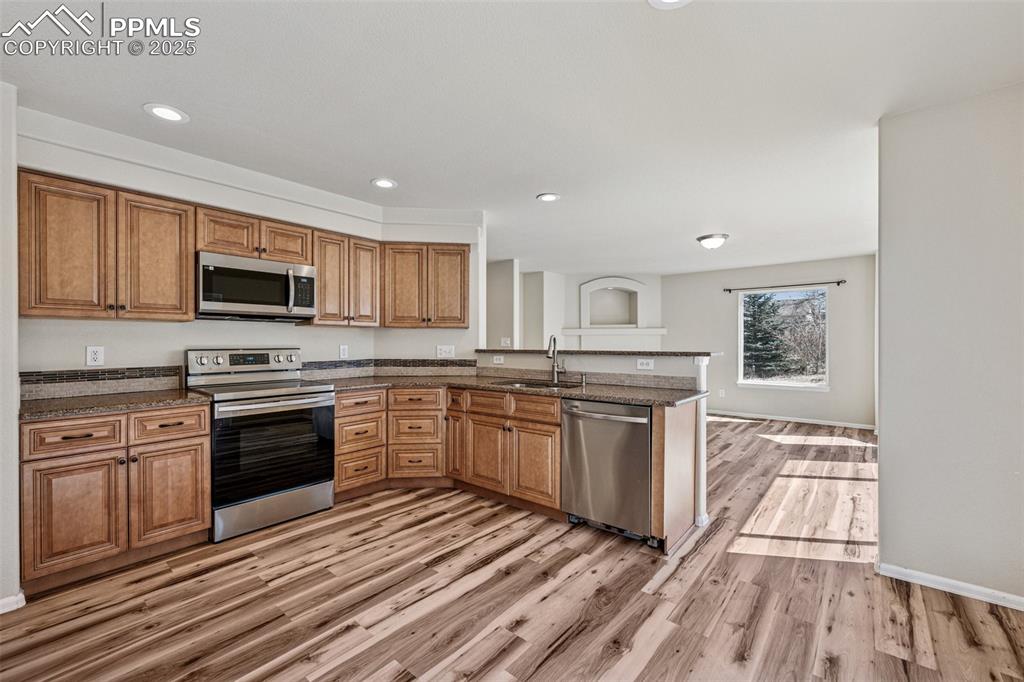
Kitchen with light wood finished floors, recessed lighting, appliances with stainless steel finishes, a peninsula, and a sink
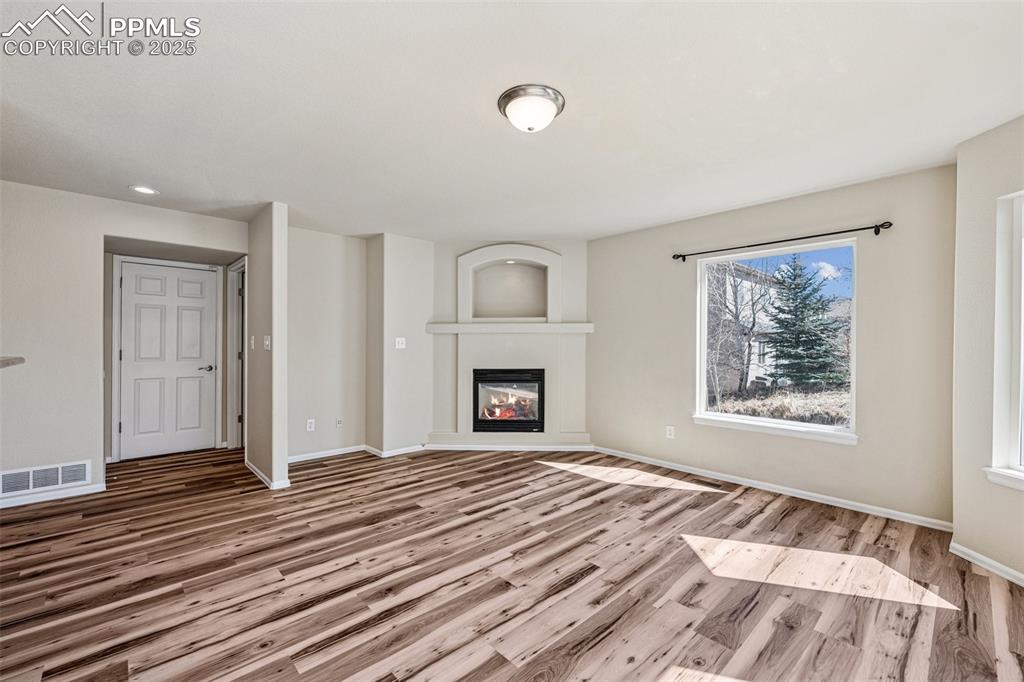
Unfurnished living room featuring visible vents, baseboards, a glass covered fireplace, and wood finished floors
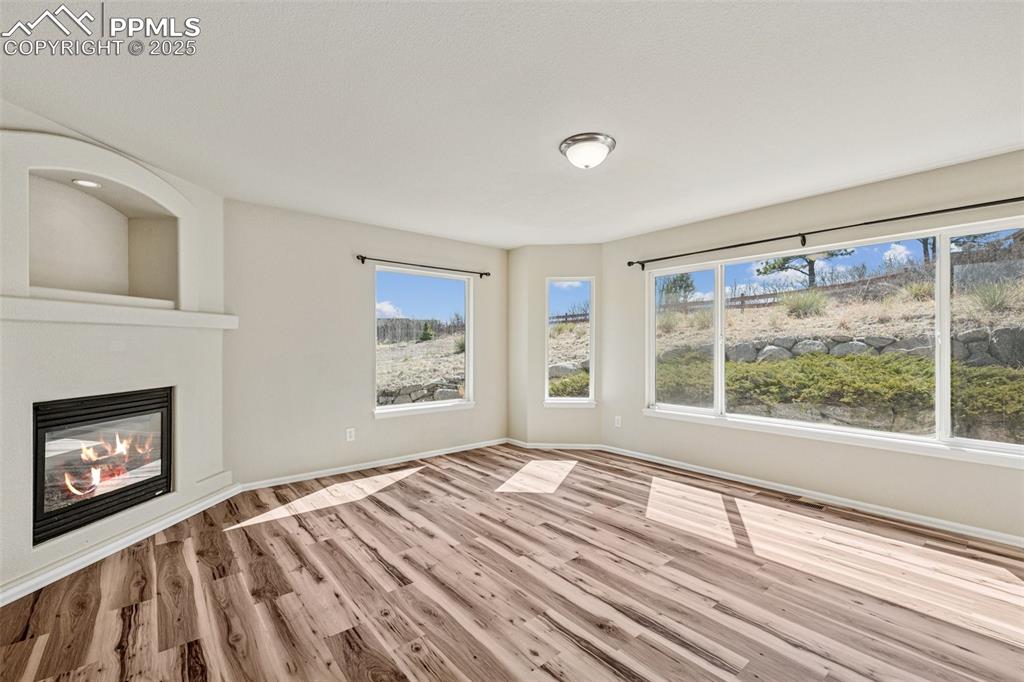
Unfurnished living room featuring a glass covered fireplace, baseboards, plenty of natural light, and wood finished floors
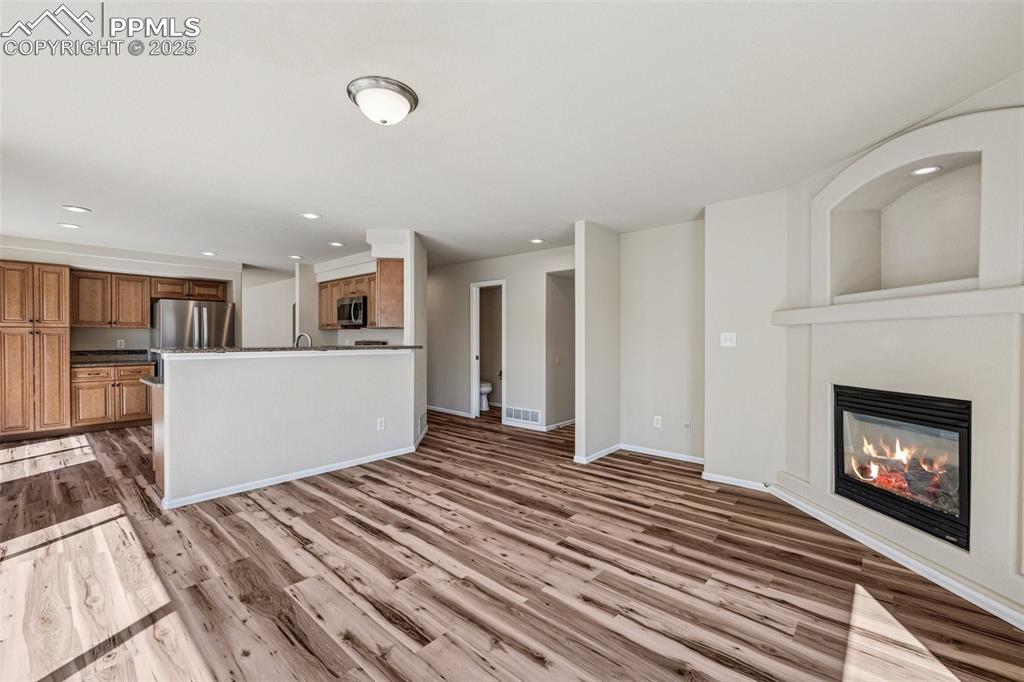
Unfurnished living room with a glass covered fireplace, baseboards, wood finished floors, and recessed lighting
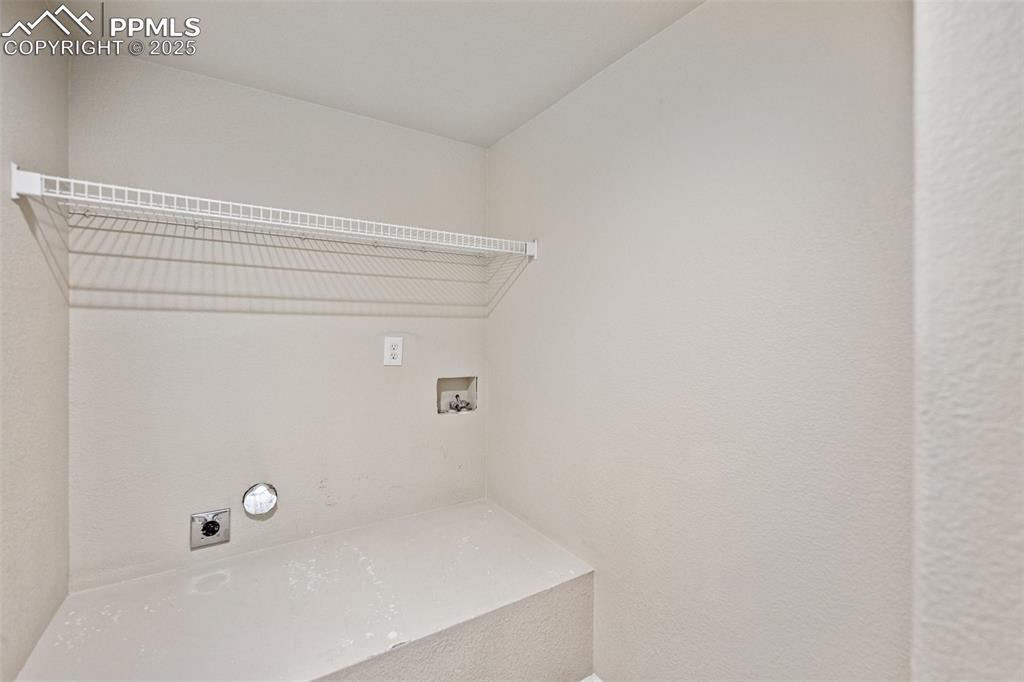
Washroom with laundry area, hookup for a washing machine, and electric dryer hookup
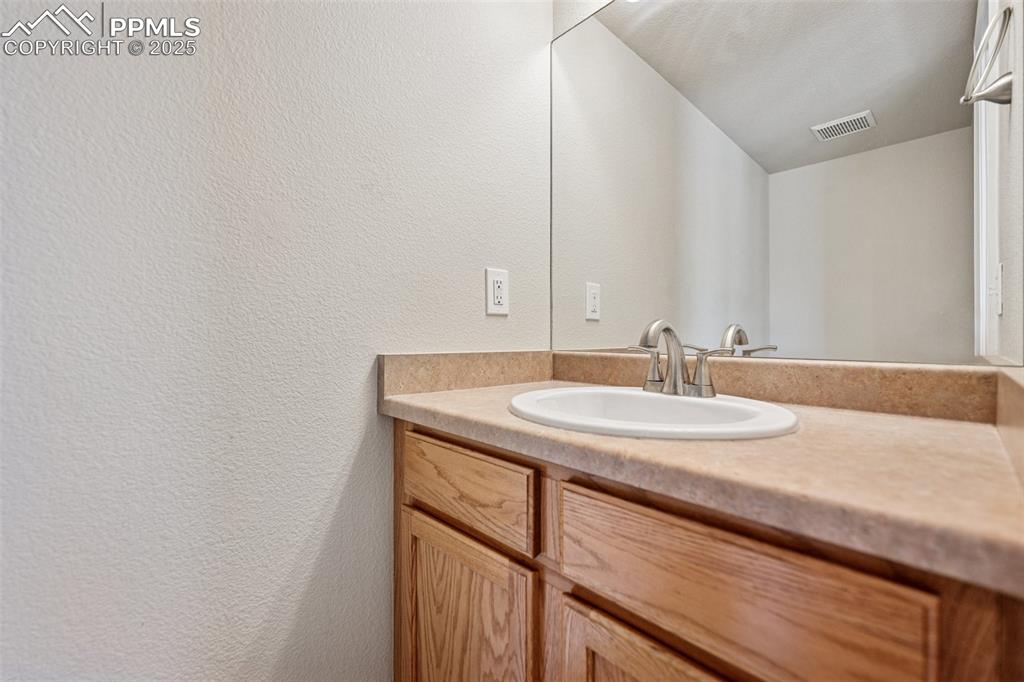
Bathroom with visible vents, vanity, and a textured wall
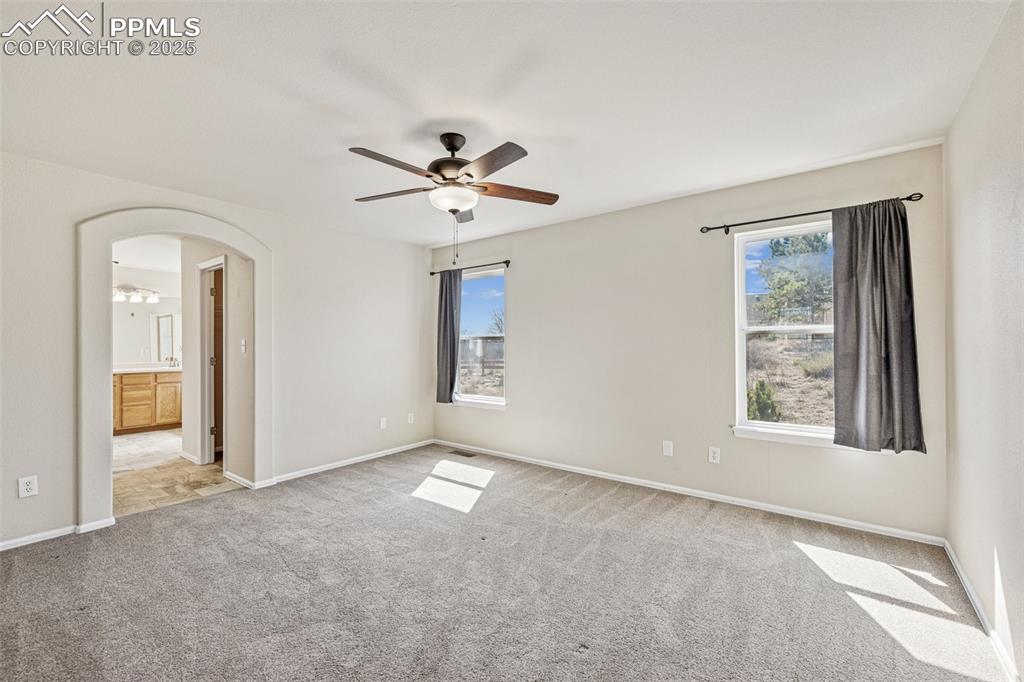
Primary bedroom with a ceiling fan, baseboards, arched walkways, carpet flooring, and connected bathroom
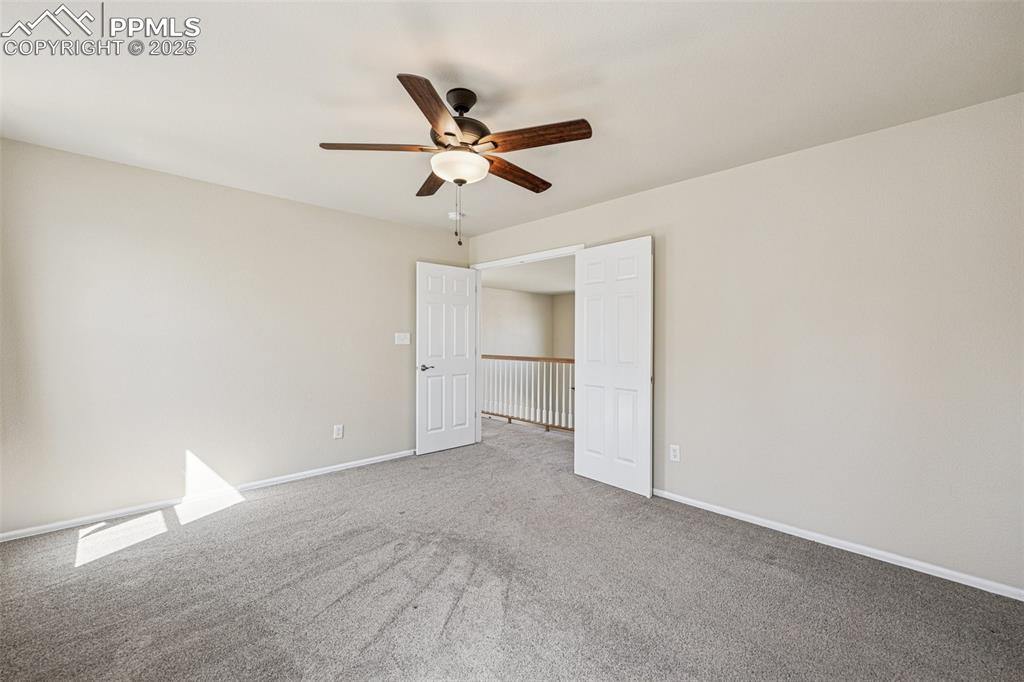
Primary bedroom featuring baseboards, ceiling fan, and carpet floors
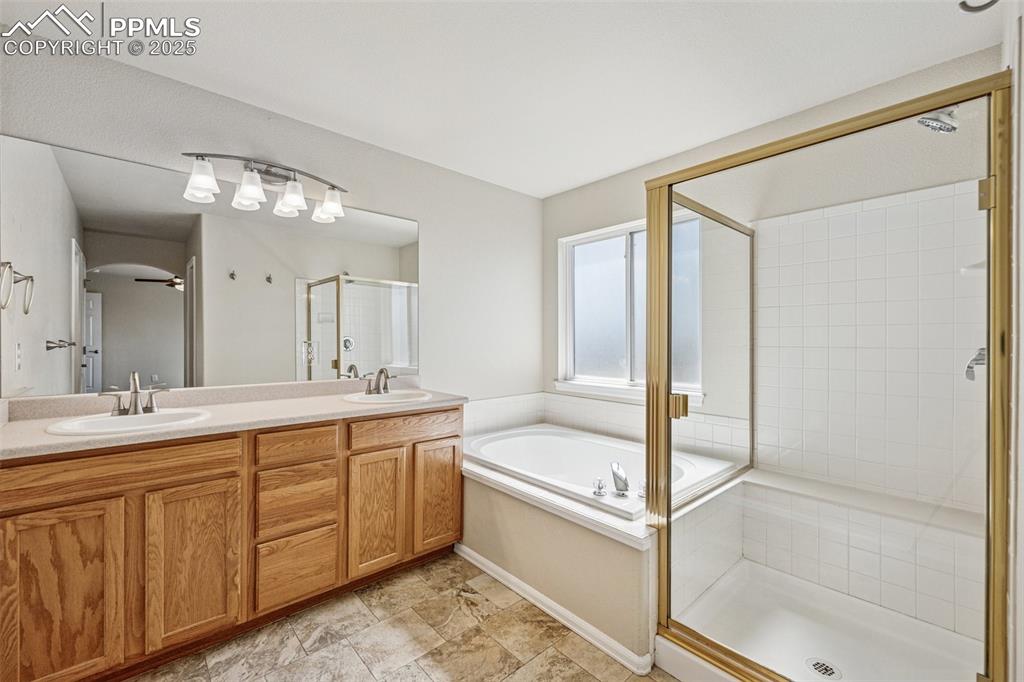
Primary Bathroom featuring a bath, a shower stall, double vanity, and a sink
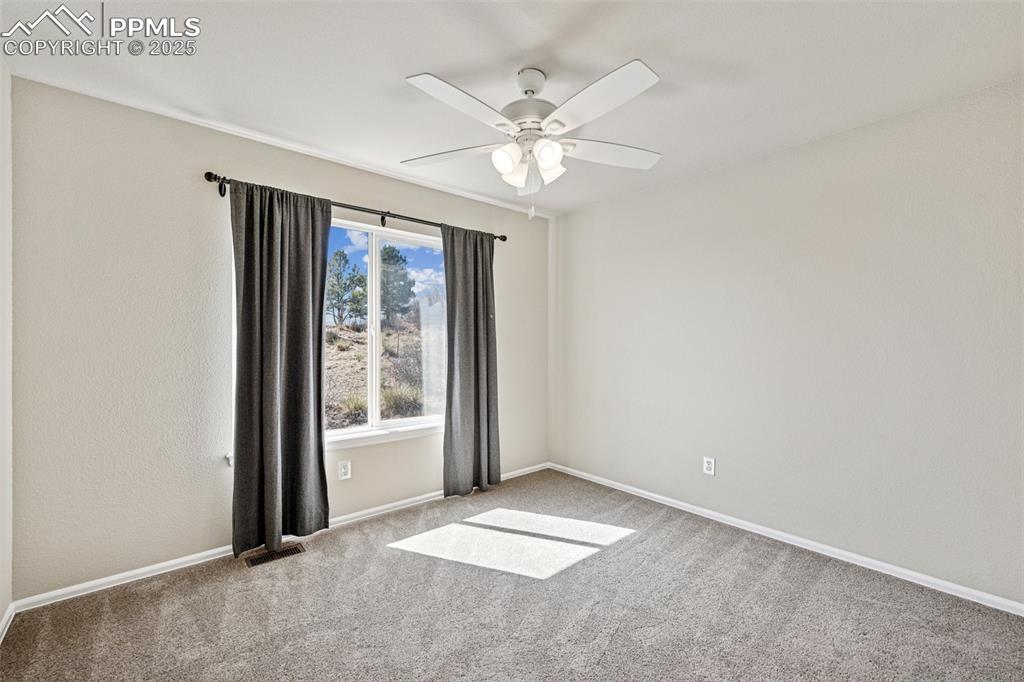
Carpeted empty room with visible vents, a ceiling fan, and baseboards
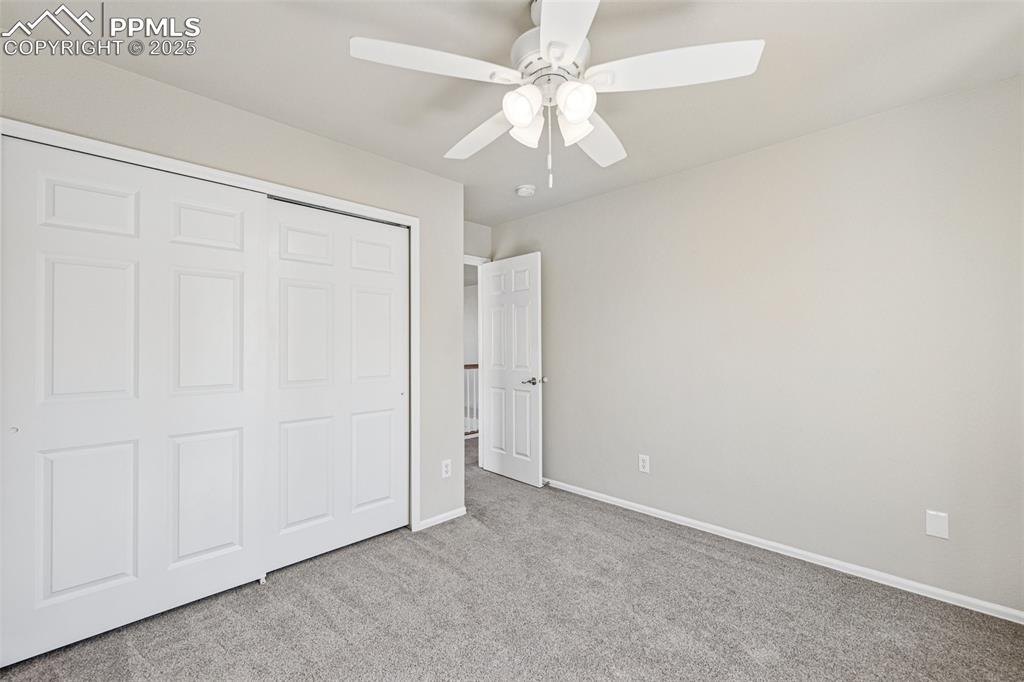
Unfurnished bedroom with a closet, carpet floors, baseboards, and a ceiling fan
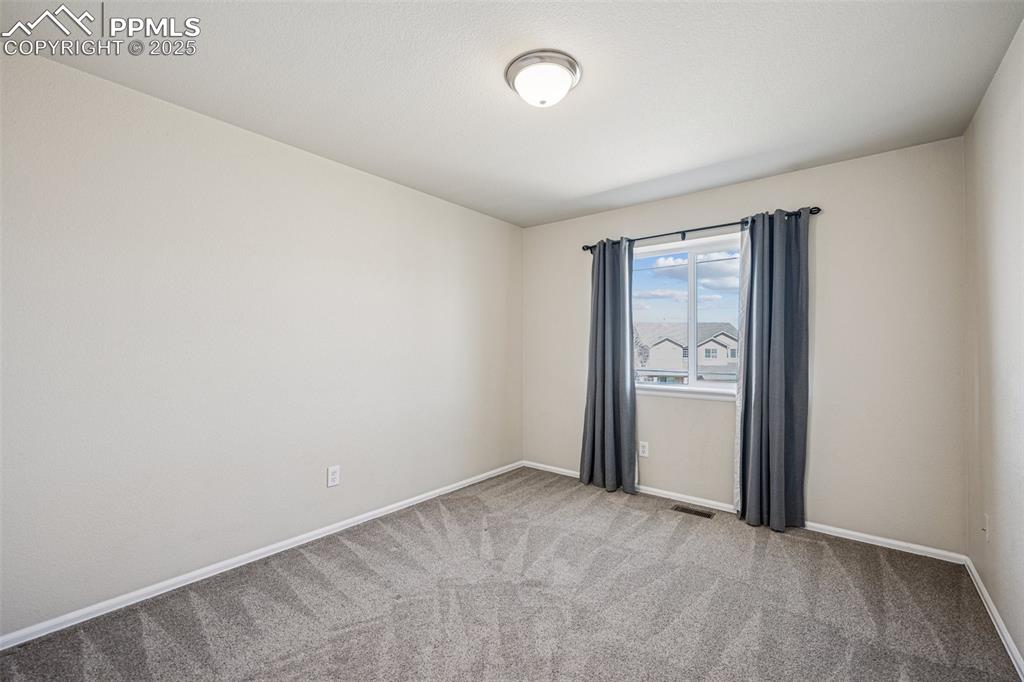
Spare room featuring visible vents, carpet flooring, and baseboards
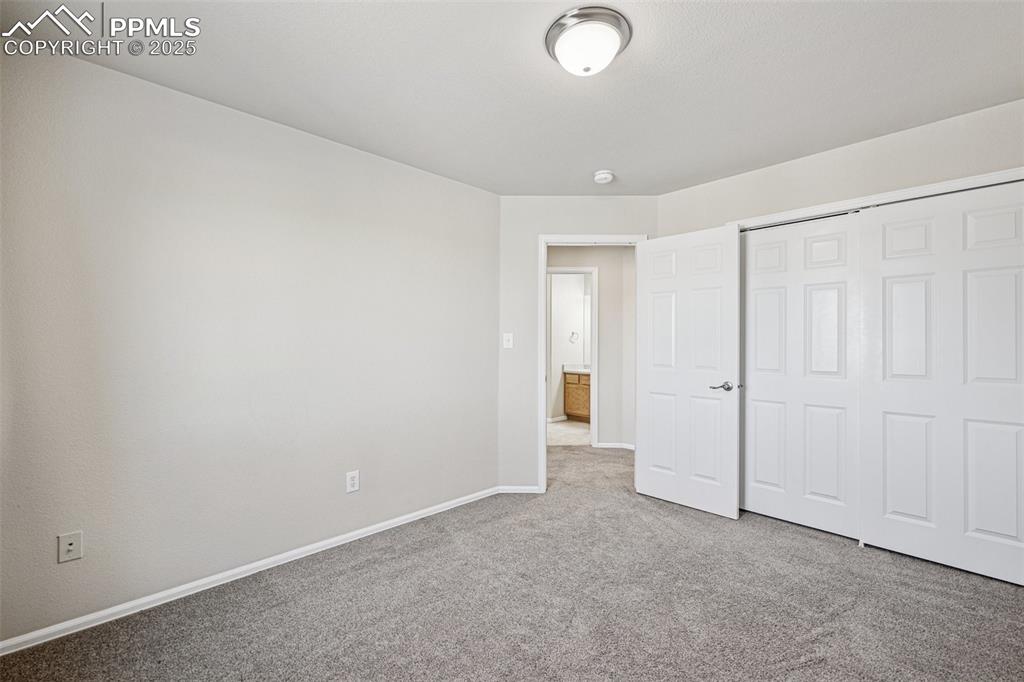
Unfurnished bedroom with a closet, baseboards, and carpet flooring
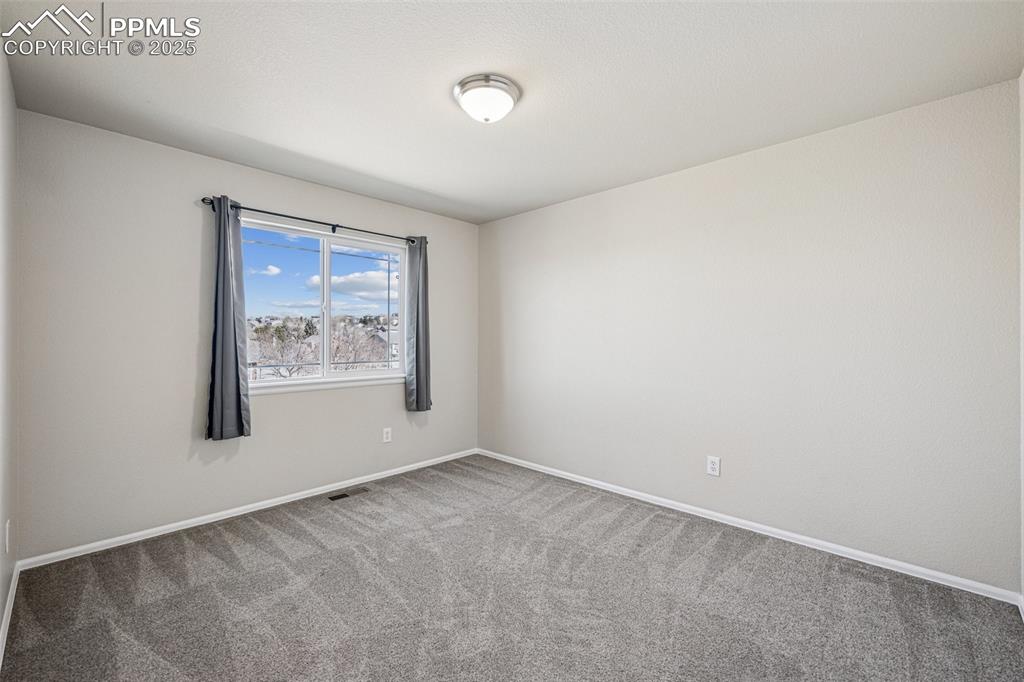
Unfurnished room featuring baseboards, carpet floors, and visible vents
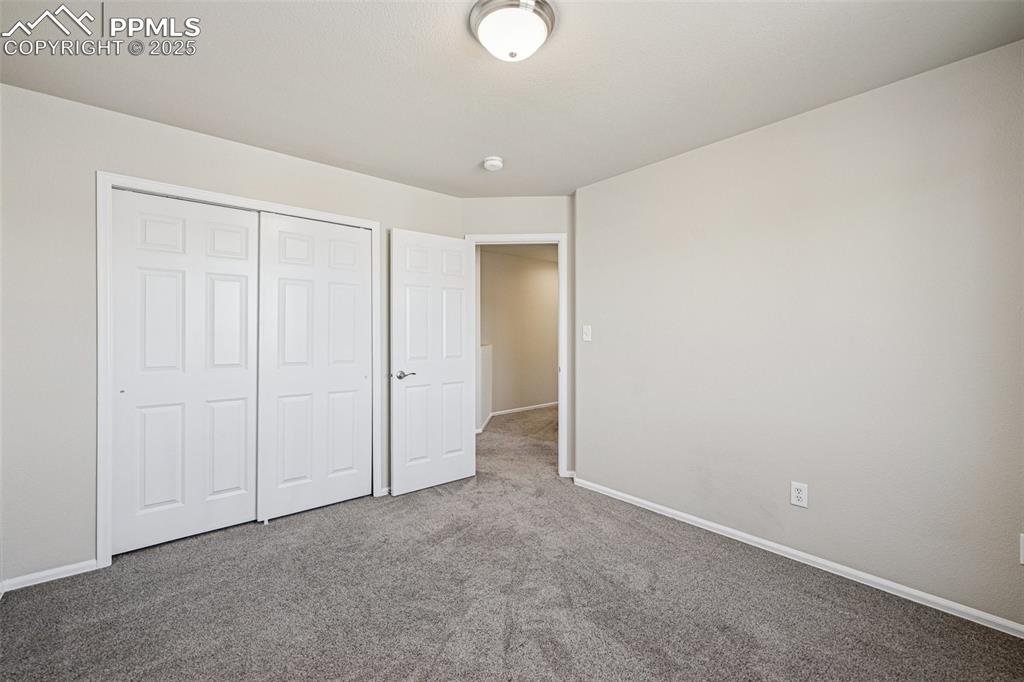
Unfurnished bedroom featuring carpet flooring, baseboards, and a closet
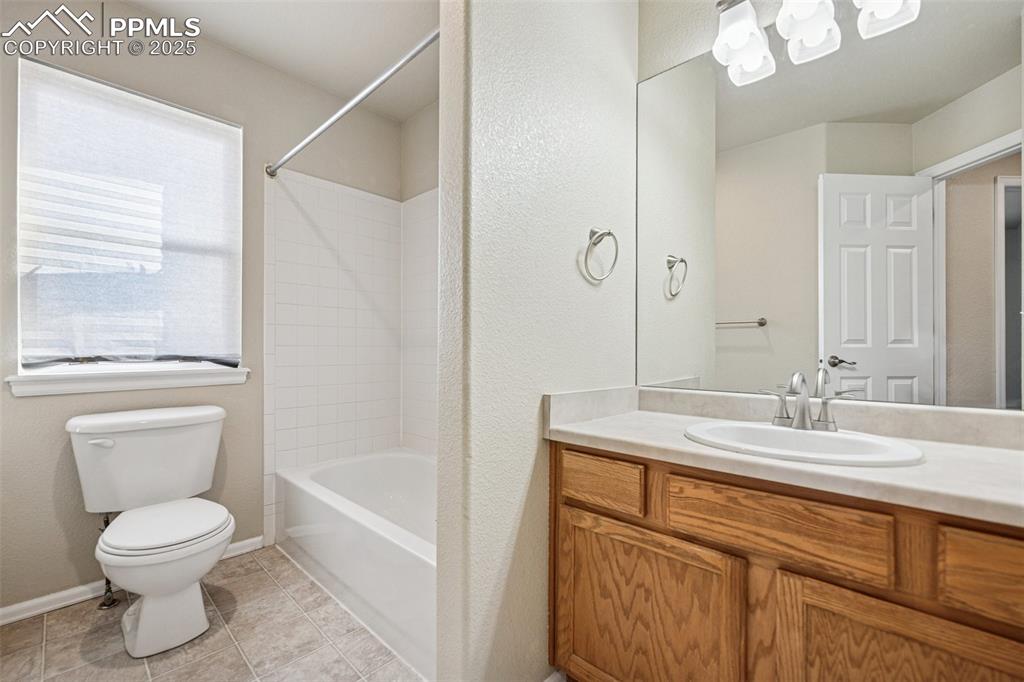
Full bath with vanity, baseboards, tile patterned flooring, bathing tub / shower combination, and toilet
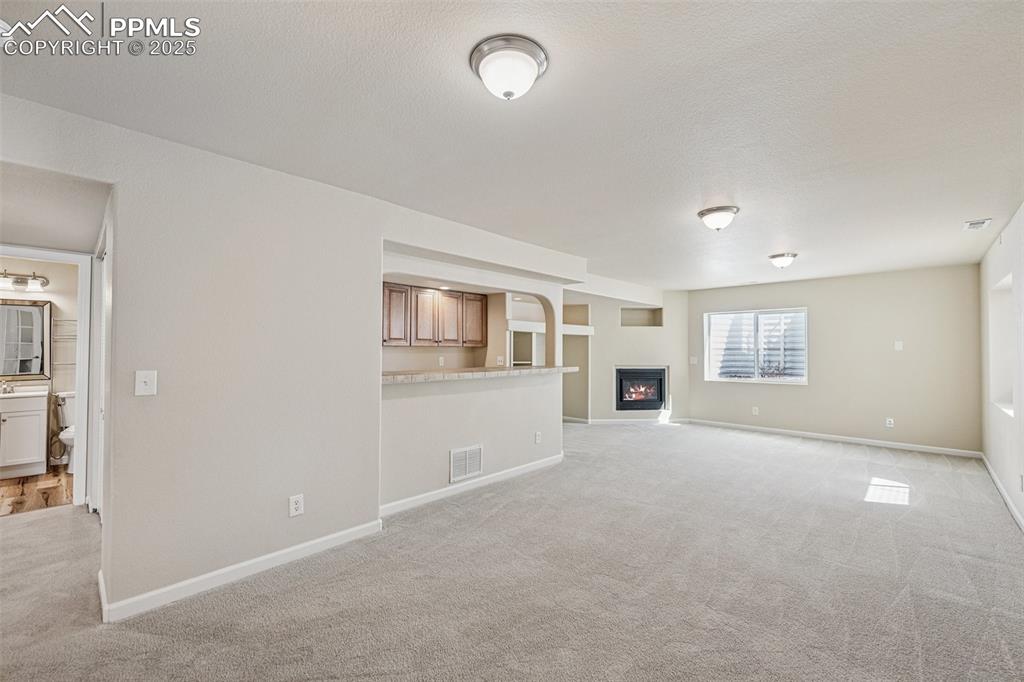
Unfurnished living room featuring a glass covered fireplace, baseboards, visible vents, and light carpet
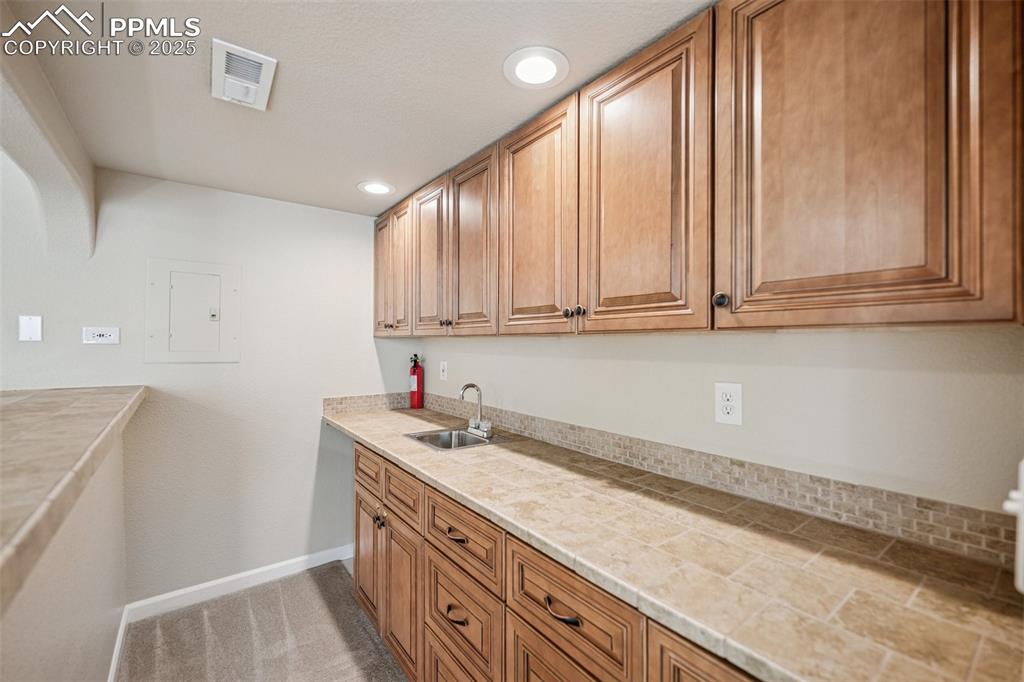
Wet bar in basement with recessed lighting, light countertops, and baseboards
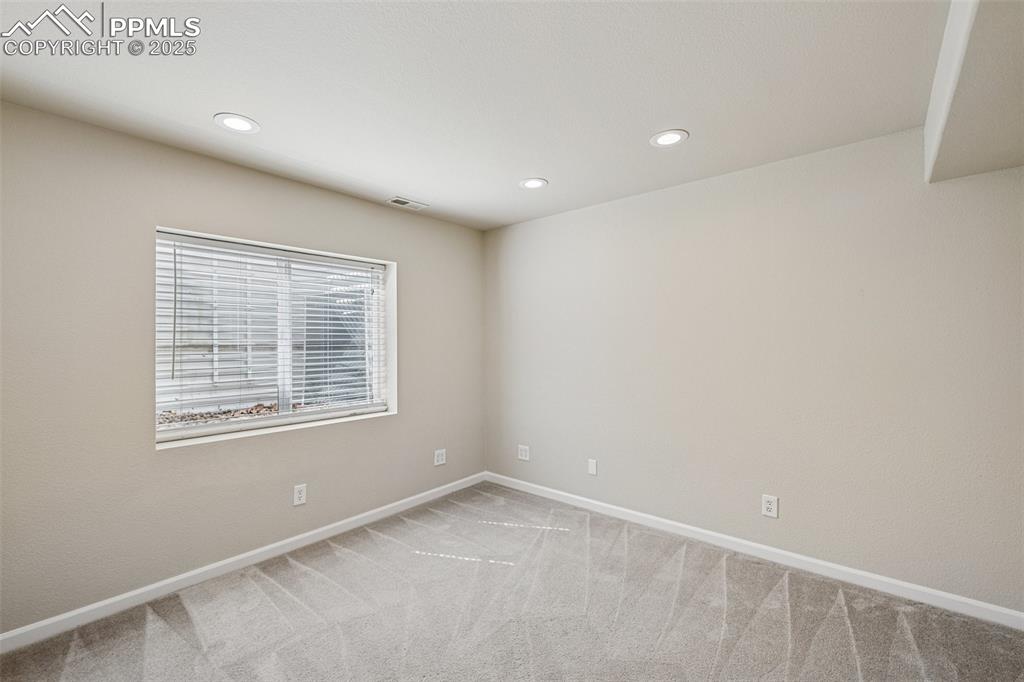
Spare room featuring recessed lighting, light colored carpet, visible vents, and baseboards
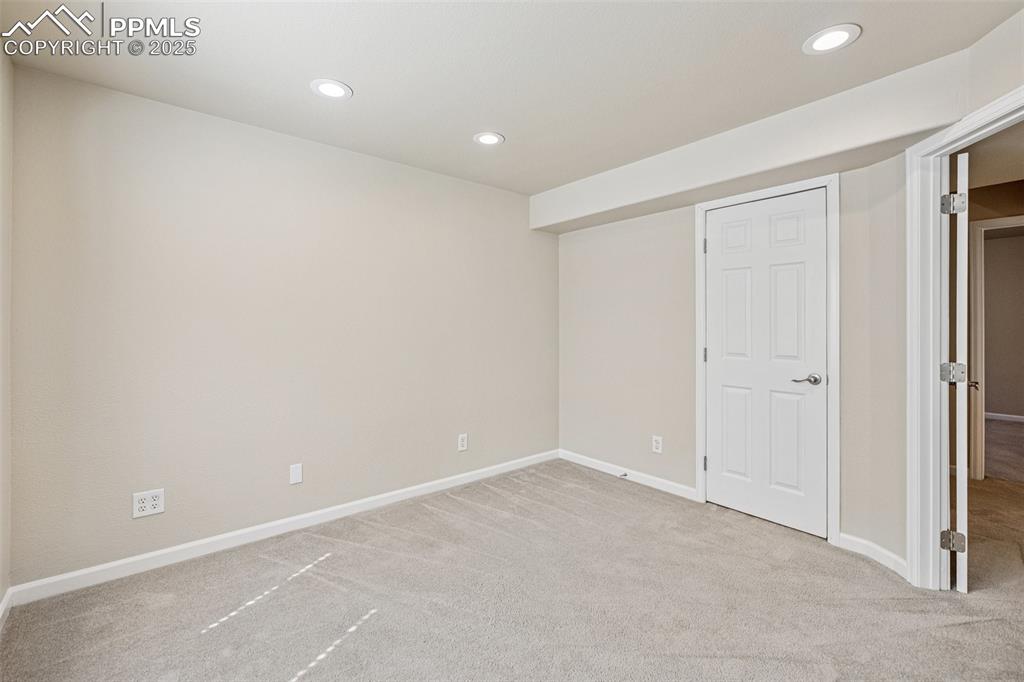
Office / bedroom featuring recessed lighting, baseboards, and carpet
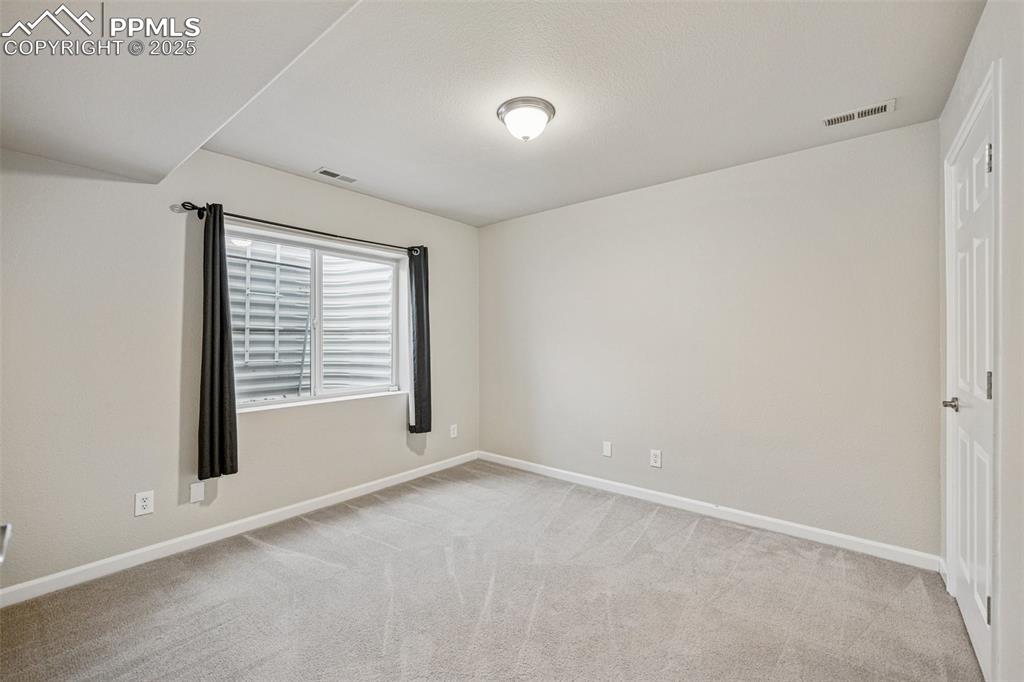
Office featuring visible vents, baseboards, and light colored carpet
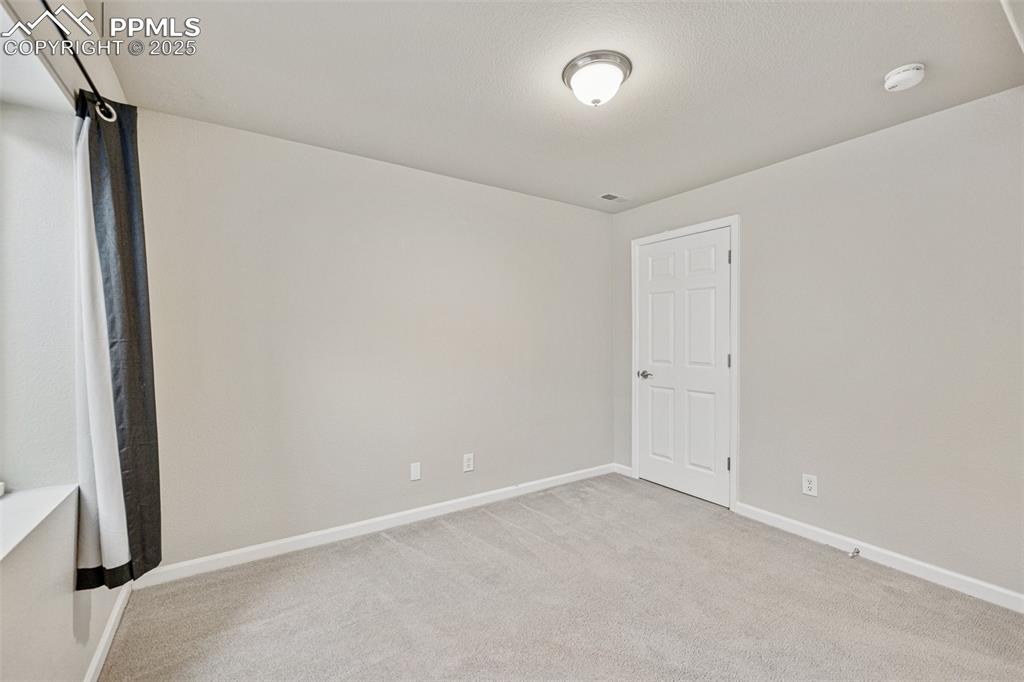
Office with carpet flooring and baseboards
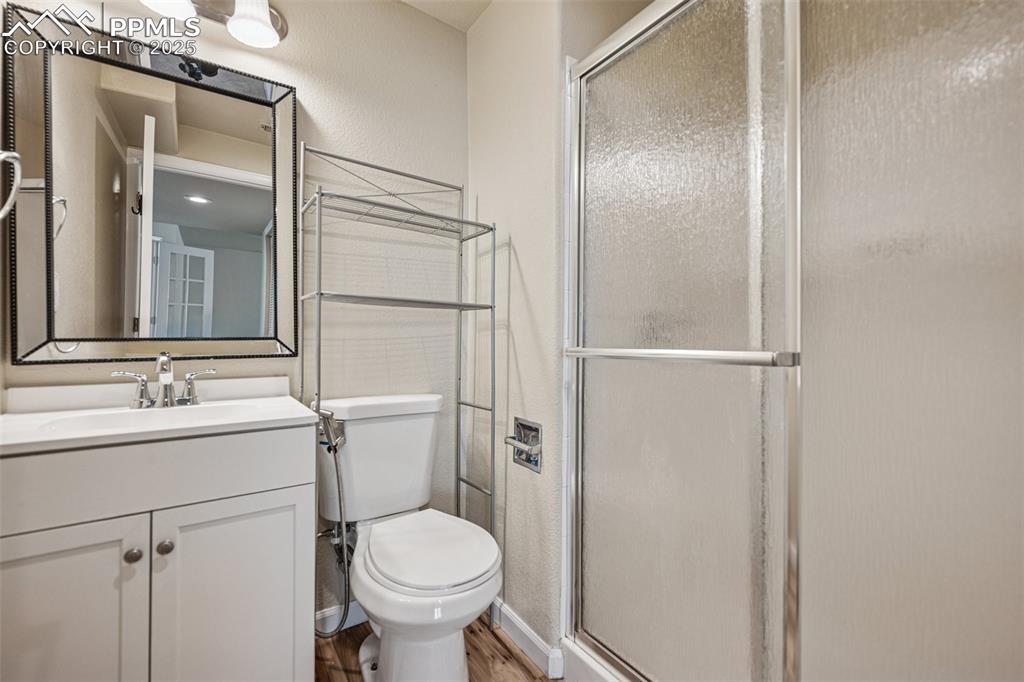
Bathroom featuring a shower stall, toilet, wood finished floors, a textured wall, and vanity
Disclaimer: The real estate listing information and related content displayed on this site is provided exclusively for consumers’ personal, non-commercial use and may not be used for any purpose other than to identify prospective properties consumers may be interested in purchasing.