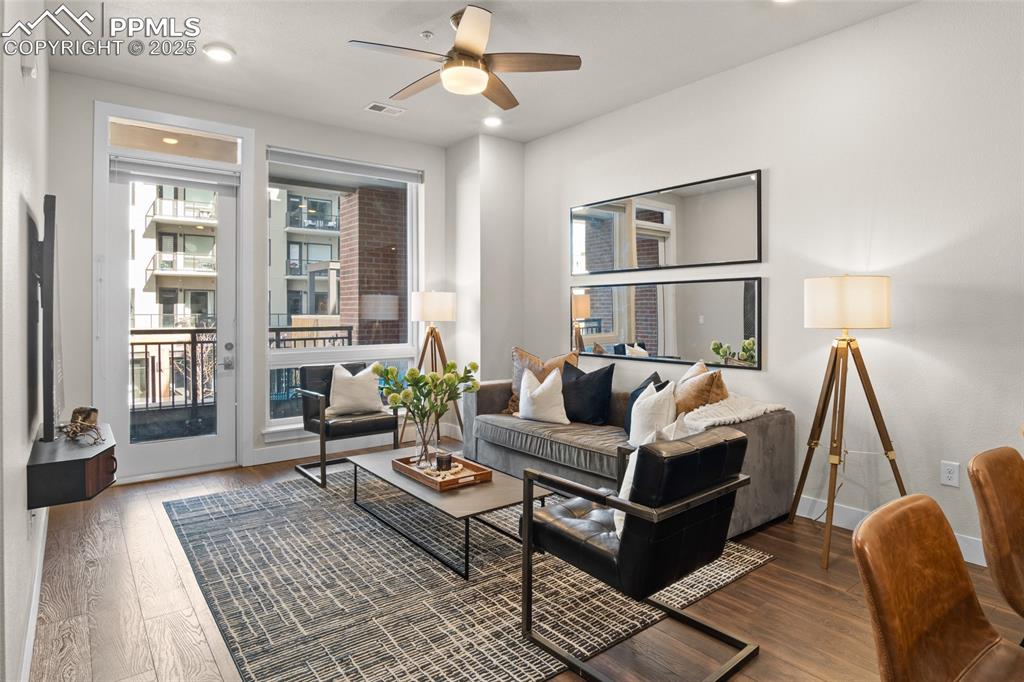20 Wilcox Street 203, Castle Rock, CO, 80104

View of surrounding community

Living room with visible vents, recessed lighting, dark wood-type flooring, and a ceiling fan

Living area with baseboards, wood finished floors, visible vents, and ceiling fan

Kitchen with a sink, dark wood finished floors, a peninsula, stainless steel appliances, and open shelves

Kitchen with a sink, dark countertops, dark wood-style flooring, and stainless steel appliances

Living area with visible vents, a ceiling fan, recessed lighting, baseboards, and dark wood-style flooring

Living area with visible vents and dark wood-type flooring

Bedroom with recessed lighting, light colored carpet, visible vents, and baseboards

Carpeted bedroom featuring connected bathroom and baseboards

Carpeted bedroom featuring recessed lighting, visible vents, baseboards, and stainless steel fridge with ice dispenser

Bedroom featuring light colored carpet, visible vents, and baseboards

Full bathroom featuring a sink, toilet, a stall shower, and double vanity

Spacious closet with carpet

Ensuite bathroom featuring vanity, baseboards, tile patterned flooring, a shower stall, and ensuite bathroom

Bathroom featuring a sink, toilet, double vanity, and ensuite bathroom

Office space with baseboards and light carpet

Living area featuring visible vents, baseboards, and carpet floors

Bathroom with baseboards, toilet, vanity, and a tile shower

Laundry area with laundry area and stacked washer and dryer

View of balcony

Balcony with a city view

Other

Other

Community lobby with visible vents

Gym with carpet flooring, baseboards, and visible vents

Exercise room featuring a drop ceiling, visible vents, and baseboards

Living area featuring recessed lighting and visible vents

Recreation room with visible vents, an accent wall, and wallpapered walls

View of property

View of patio

View of patio with area for grilling, a mountain view, a grill, and an outdoor fire pit

View of patio featuring grilling area, an outdoor living space with a fire pit, and exterior kitchen

View of pool with a mountain view and a hot tub

View of patio / terrace with a mountain view and a fire pit

View of swimming pool

Parking garage with concrete block wall

Drone / aerial view

View of city featuring a mountain view

Drone / aerial view

Bird's eye view

Property's view of city

View of building exterior featuring a mountain view

City view with a mountain view

View of building exterior featuring uncovered parking

View of building exterior

Drone / aerial view

Property's view of city with a mountain view

Birds eye view of property
Disclaimer: The real estate listing information and related content displayed on this site is provided exclusively for consumers’ personal, non-commercial use and may not be used for any purpose other than to identify prospective properties consumers may be interested in purchasing.