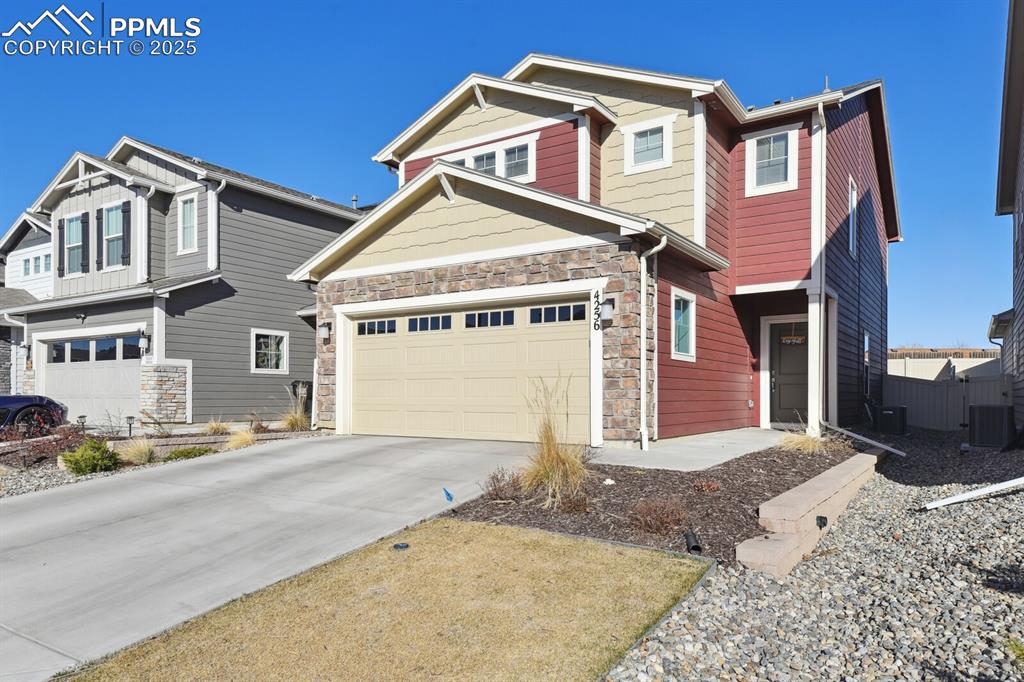4256 Samaritan Loop, Colorado Springs, CO, 80916

Craftsman inspired home with cooling unit, stone siding, an attached garage, and driveway

View of front of house with a garage, stone siding, and driveway

Garage featuring concrete driveway

Living room with a chandelier, recessed lighting, baseboards, and light wood-style floors

Kitchen with light wood finished floors, light countertops, decorative backsplash, appliances with stainless steel finishes, and a sink

Kitchen with light wood-type flooring, stainless steel appliances, light countertops, and a sink

Kitchen featuring tasteful backsplash, a kitchen breakfast bar, light wood-style floors, stainless steel appliances, and a sink

Kitchen with dishwasher, a kitchen island with sink, open floor plan, and a sink

Kitchen with open floor plan, light wood-style floors, stainless steel refrigerator with ice dispenser, a notable chandelier, and a sink

Dining area with visible vents, plenty of natural light, baseboards, and wood finished floors

Living room with recessed lighting, baseboards, and light wood-style floors

Bathroom featuring toilet and a textured wall

Workout area with visible vents, baseboards, and carpet flooring

Carpeted bedroom with baseboards

Bedroom featuring a ceiling fan, carpet, baseboards, and a textured ceiling

Carpeted bedroom with visible vents, a textured ceiling, ensuite bath, baseboards, and ceiling fan

Full bath featuring double vanity, wood finished floors, a stall shower, and a sink

Office

Office

Bedroom

Bedroom

Bathroom

Laundry

Yard

Yard

Back of Structure

Front of Structure

Front of Structure

Aerial View

Aerial View

Aerial View

Aerial View

Aerial View
Disclaimer: The real estate listing information and related content displayed on this site is provided exclusively for consumers’ personal, non-commercial use and may not be used for any purpose other than to identify prospective properties consumers may be interested in purchasing.