5261 Kenosha Pass Court, Colorado Springs, CO, 80924

2014 year built former model home
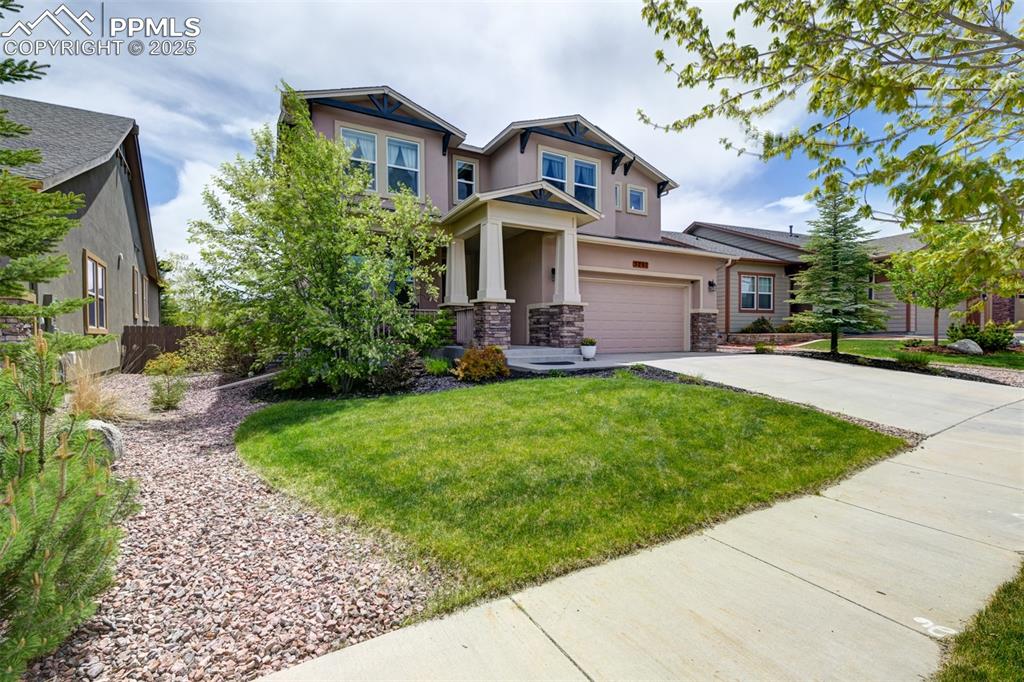
Lush landscaping, private cul de sac location
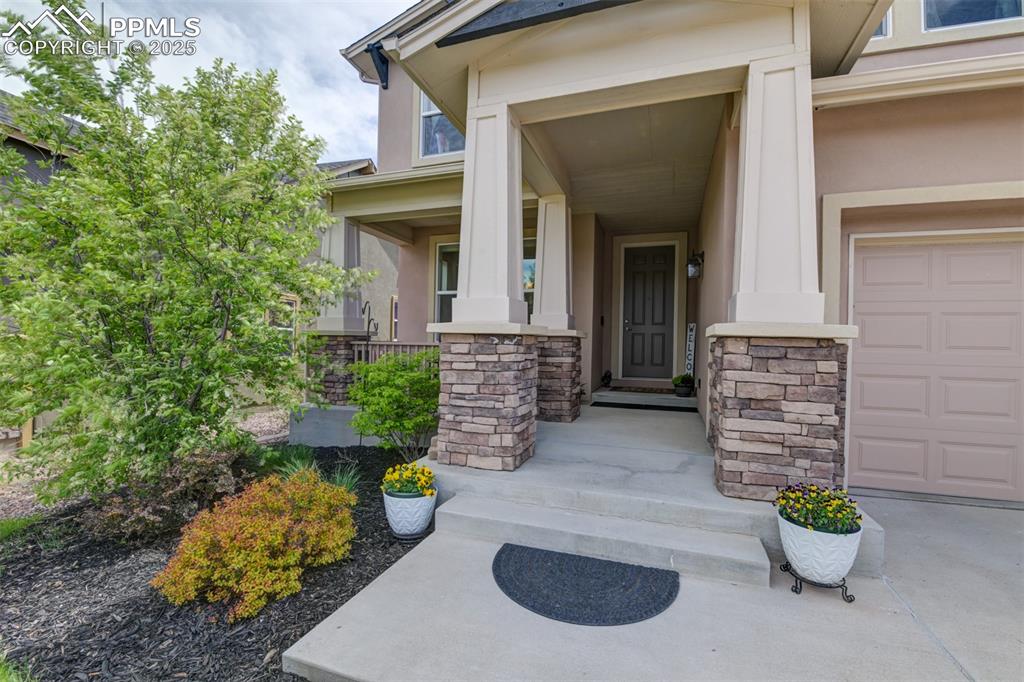
Hard working stucco and stone exterior...
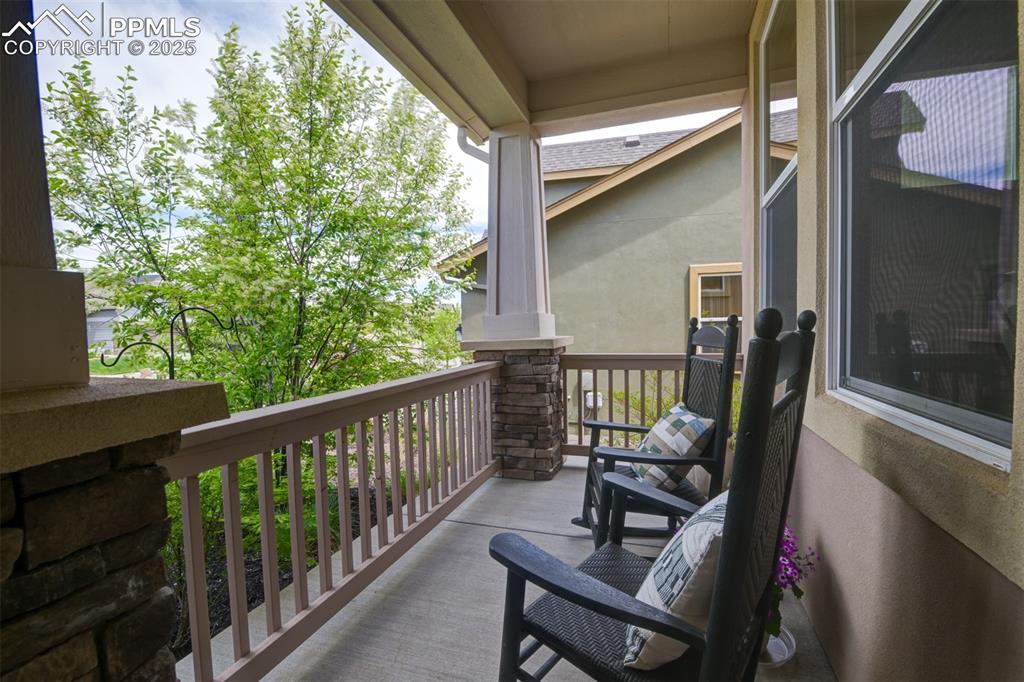
Charming covered front porch
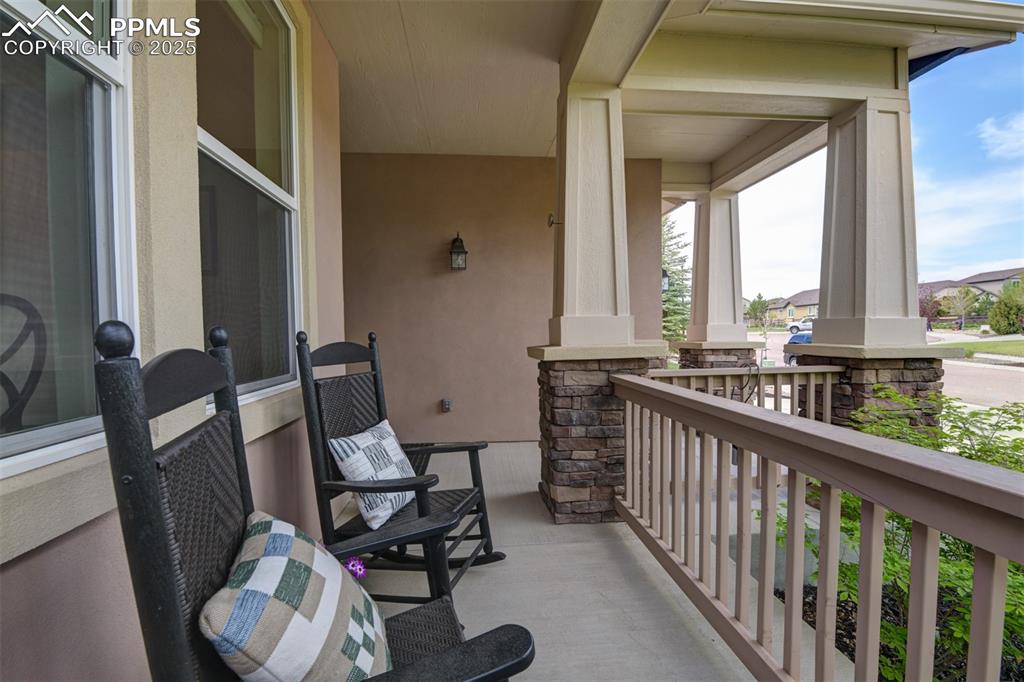
Enjoy relaxing on this charming front porch
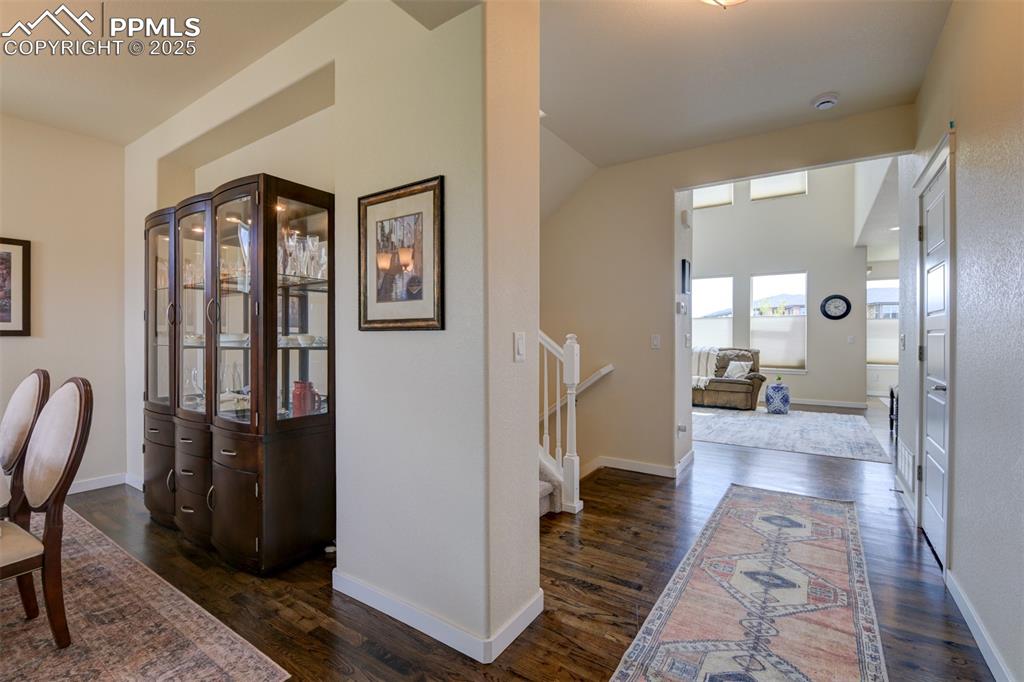
Main level features handsome hardwood flooring
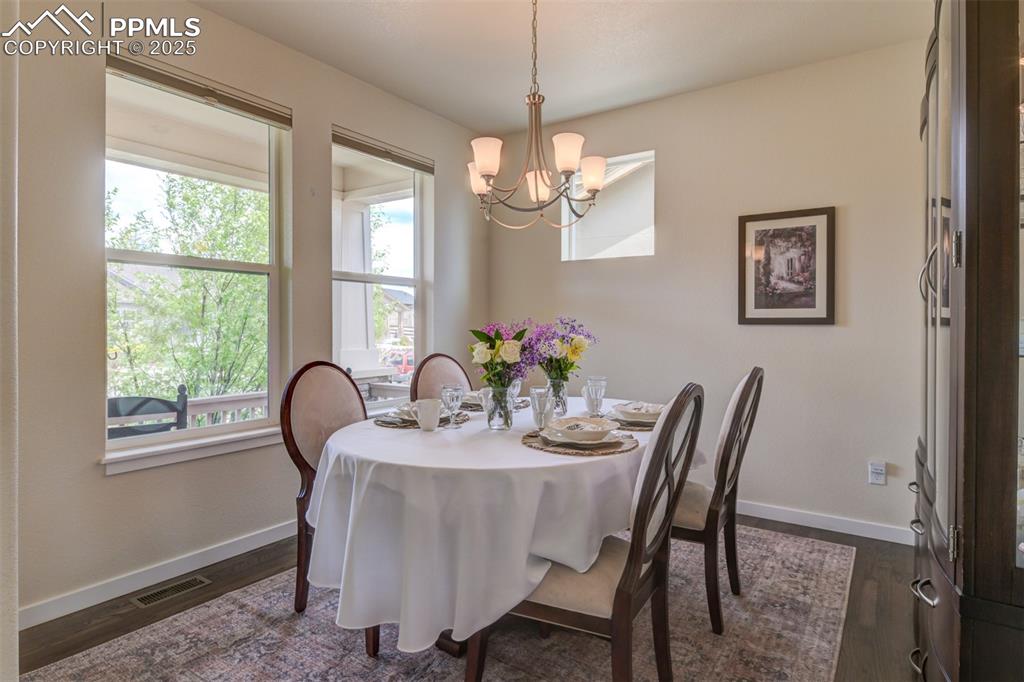
Private dining area could also be used as an office
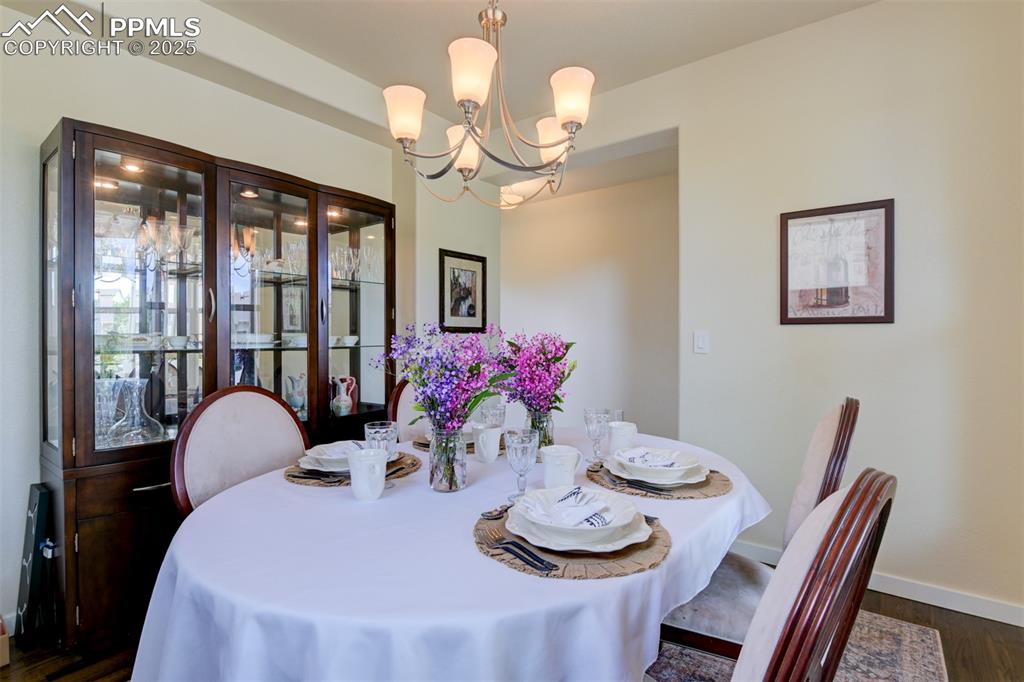
Dining Area
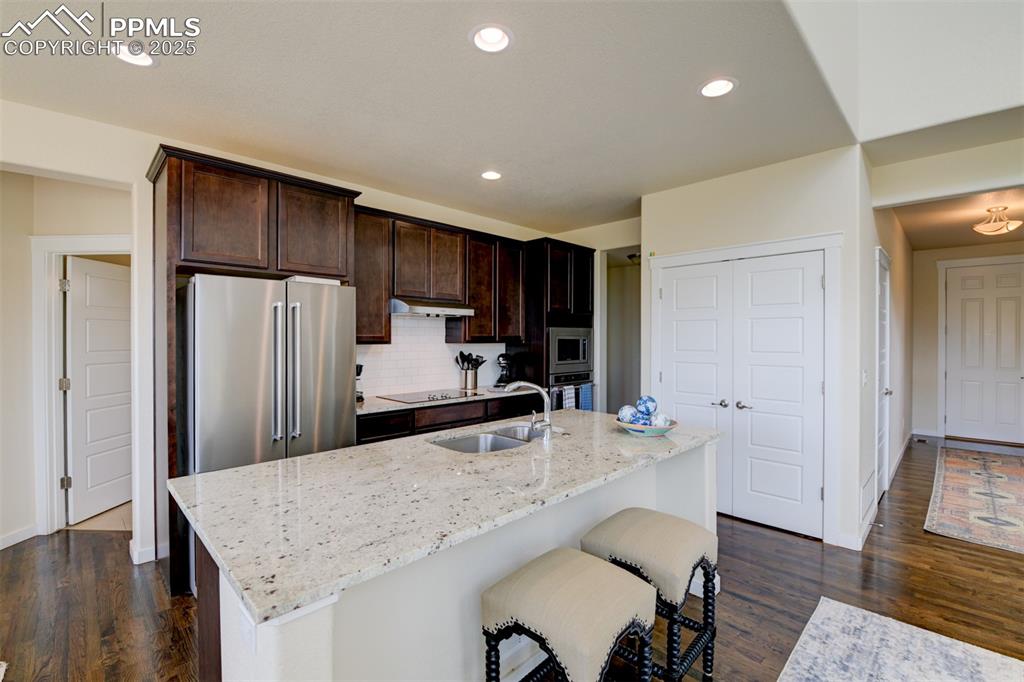
Hardworking kitchen features SS appliances, granite countertops, pantry, island (soon a gas cooktop will be installed)
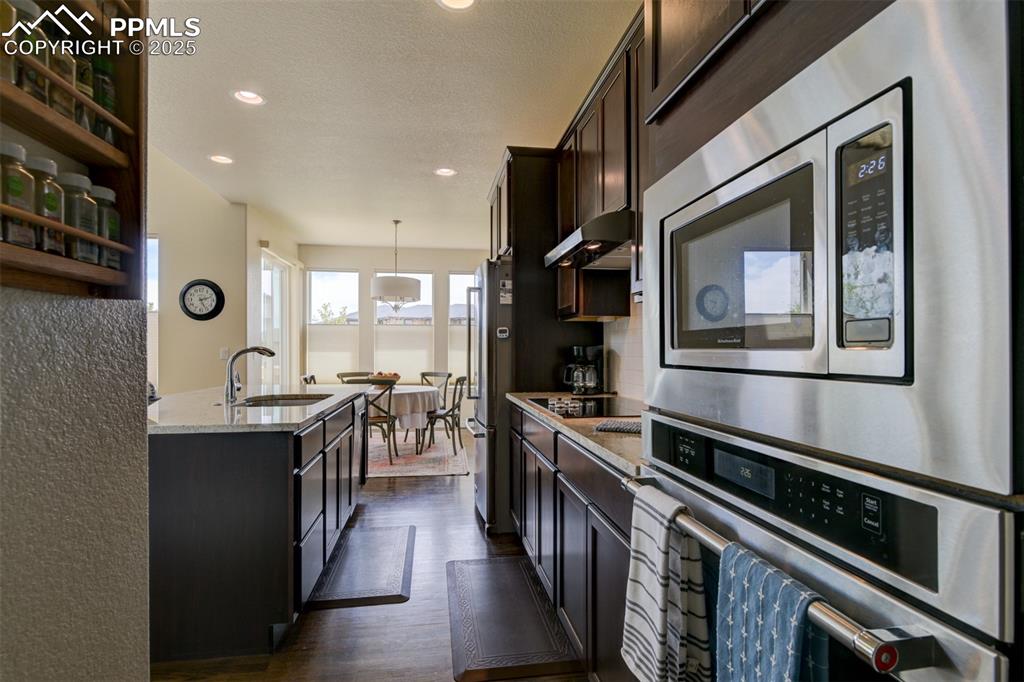
Bosch dishwasher, oven & microwave, very soon a gas cooktop will be installed
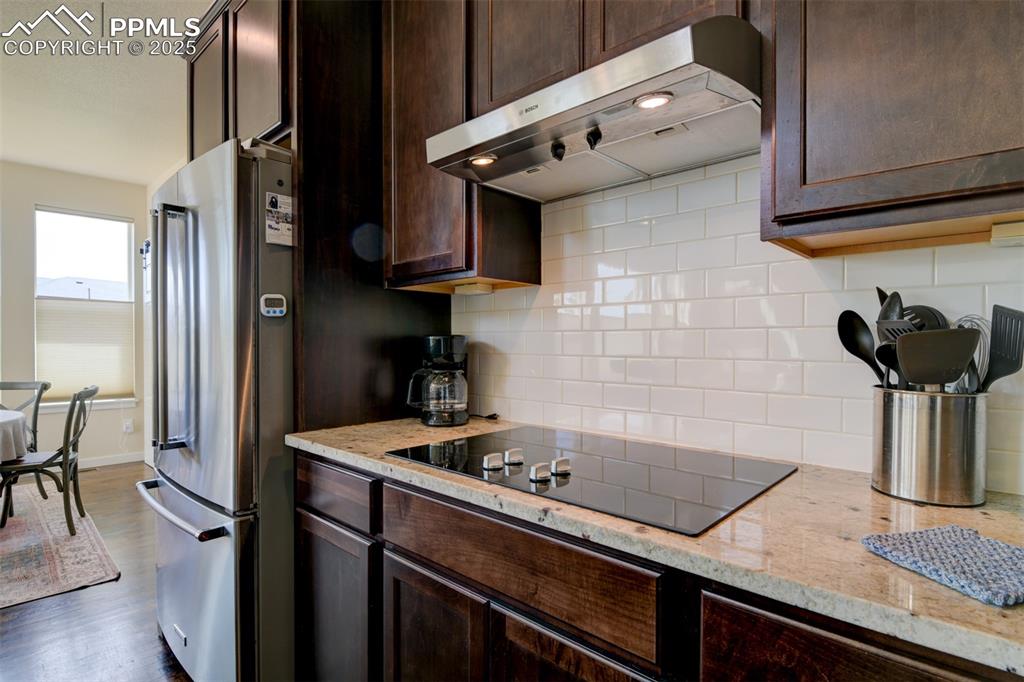
This smooth top will soon be replaced with gas
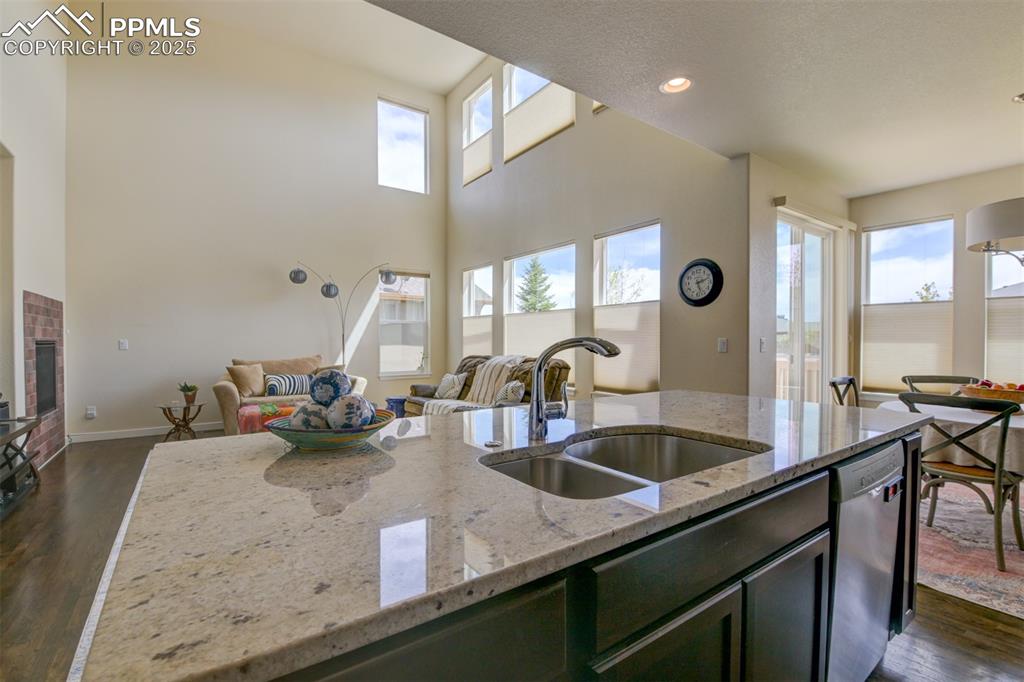
Wonderful open floorplan
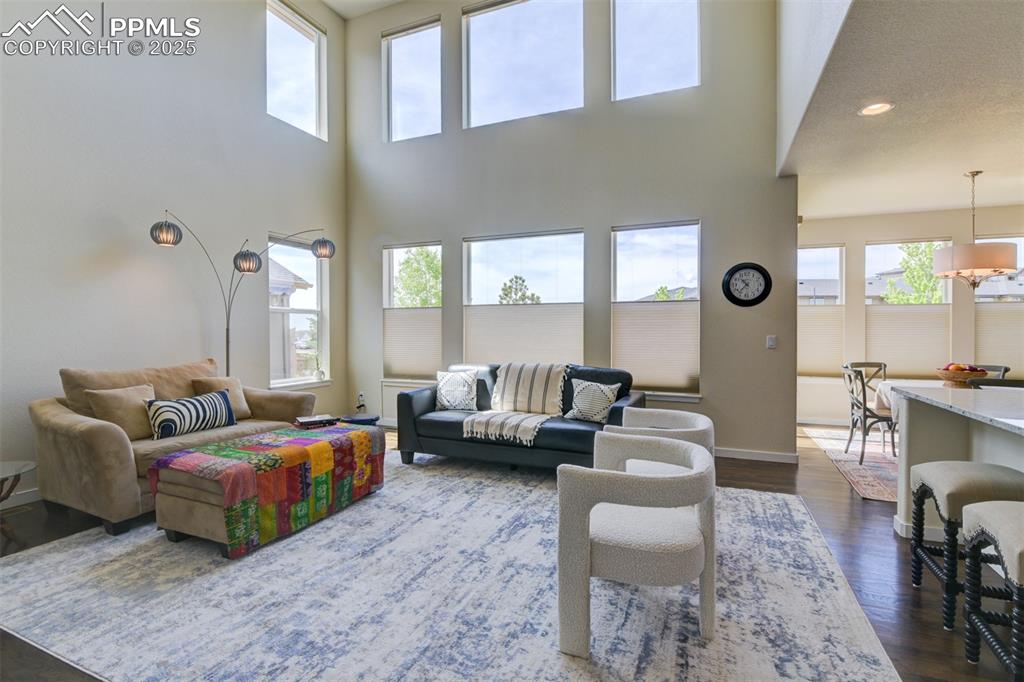
Living Room
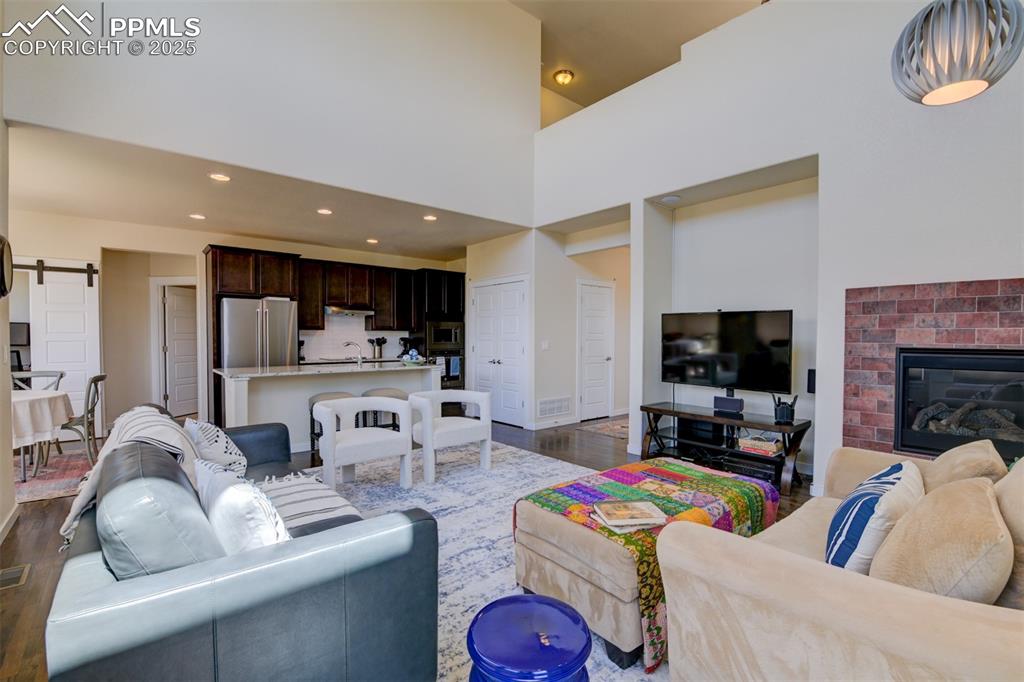
Living Room
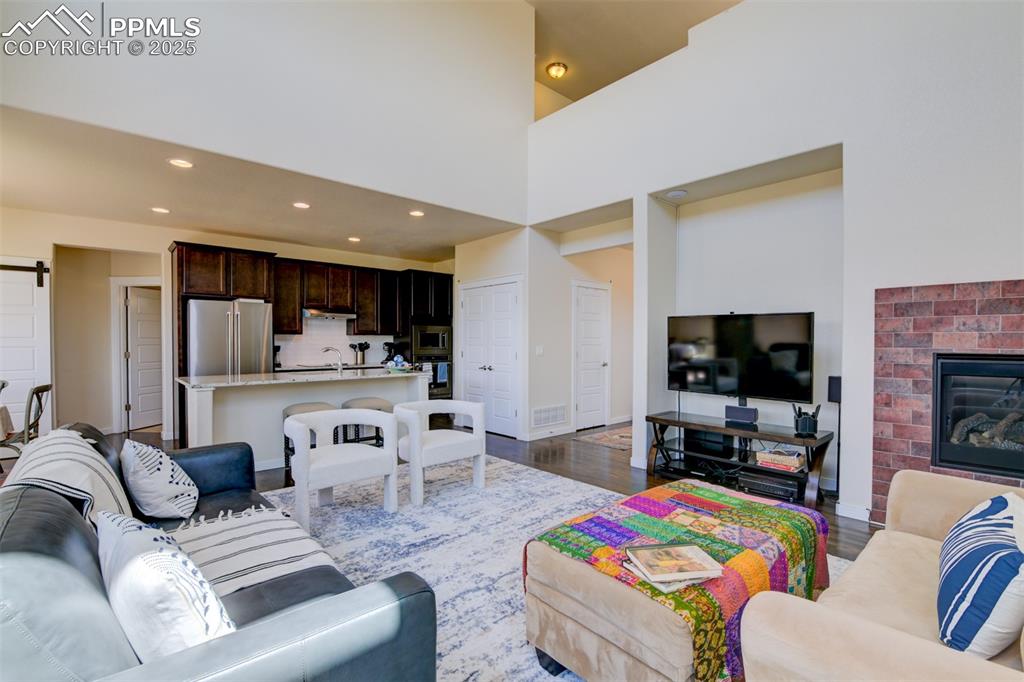
Living Room
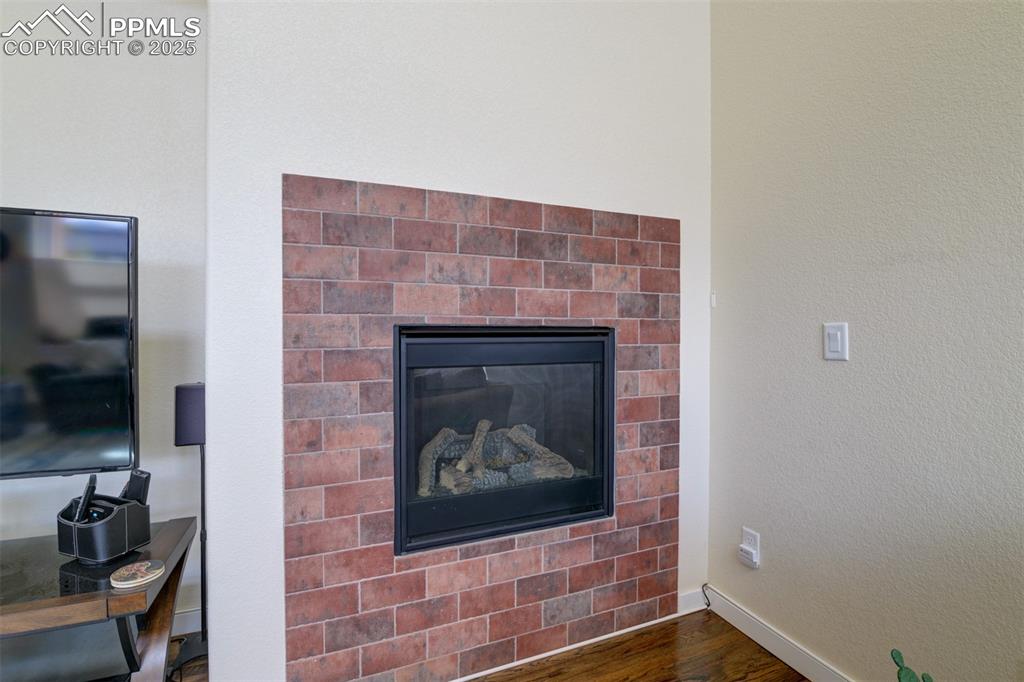
Gas log fireplace
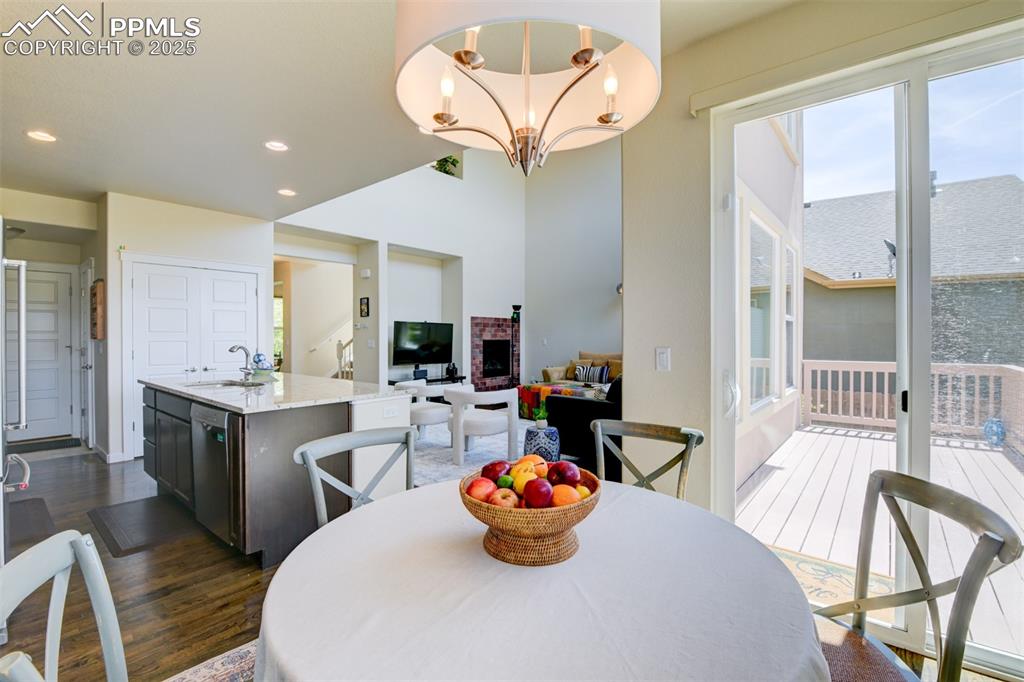
Dining Area
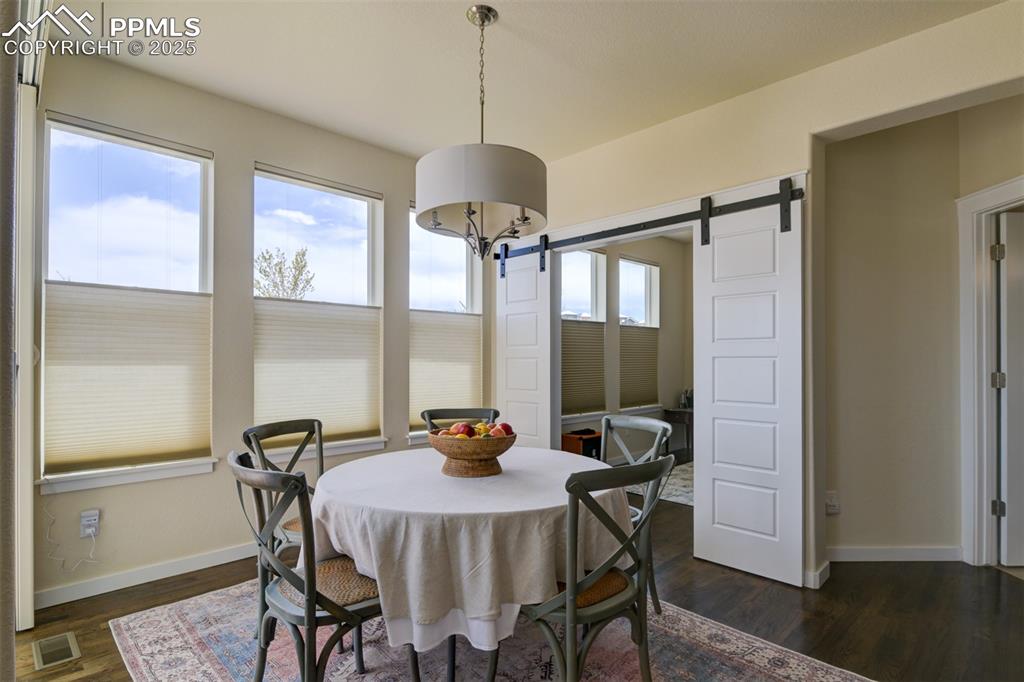
Breakfast nook, charming sliding doors enter an office or main level bedroom
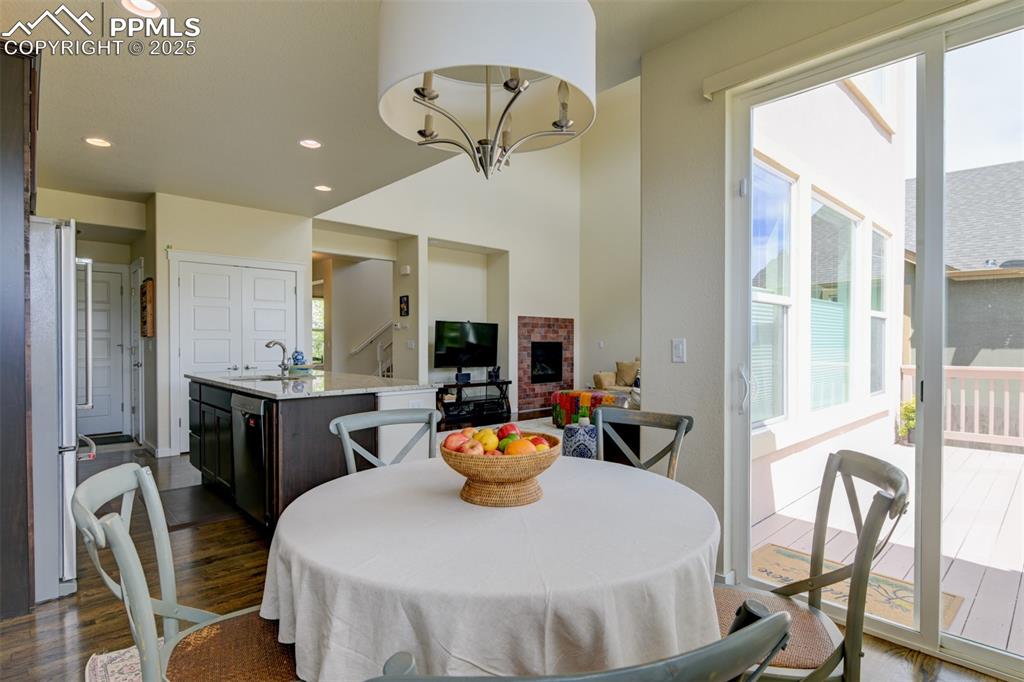
Walks out to deck and level lush backyard
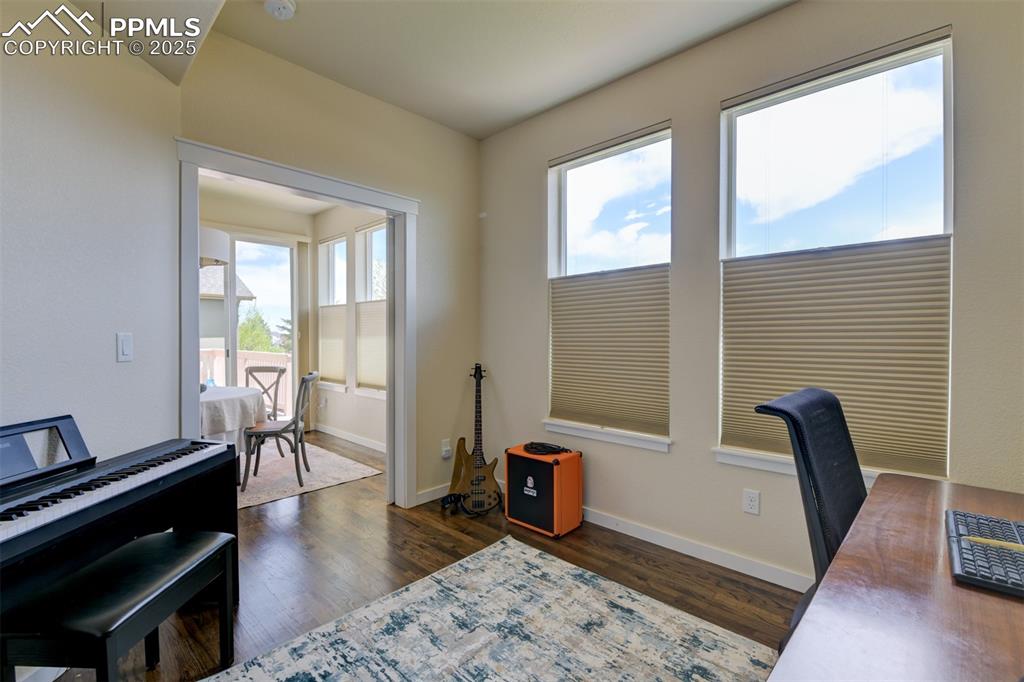
Currently used as an office, this could be the 5th bedroom (right next to it is a bathroom with shower)
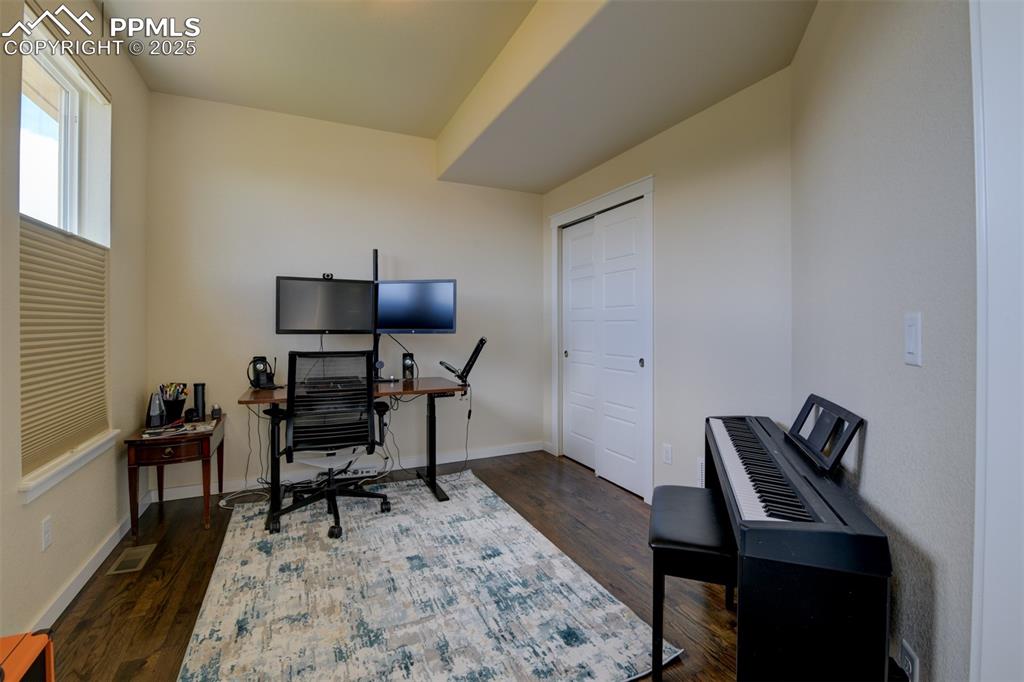
Currently used as an office, this main level bedroom is great
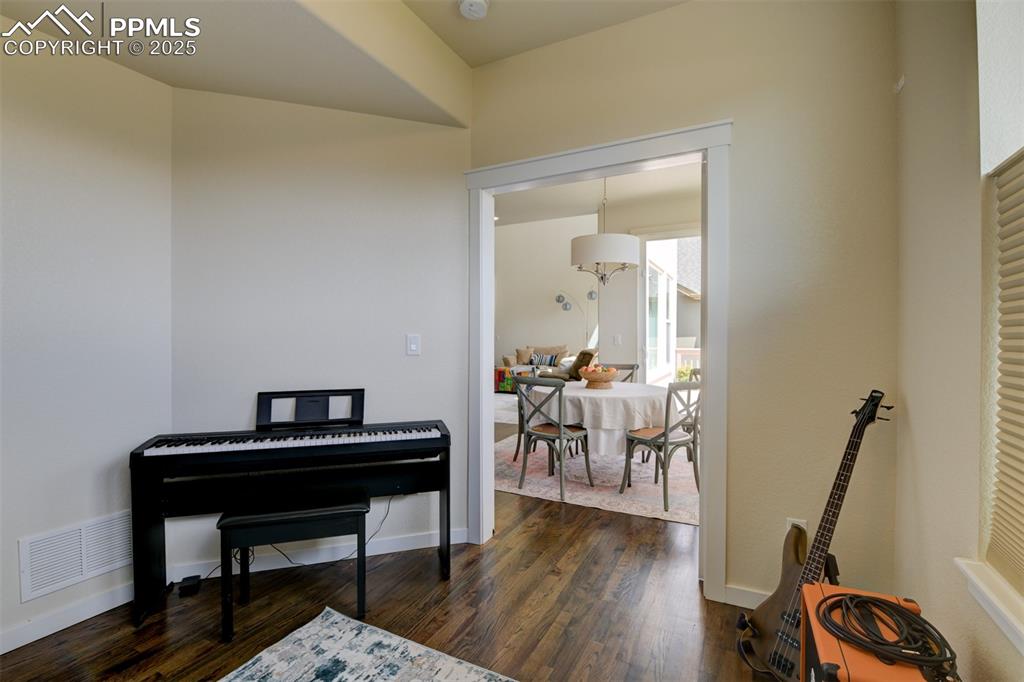
Office
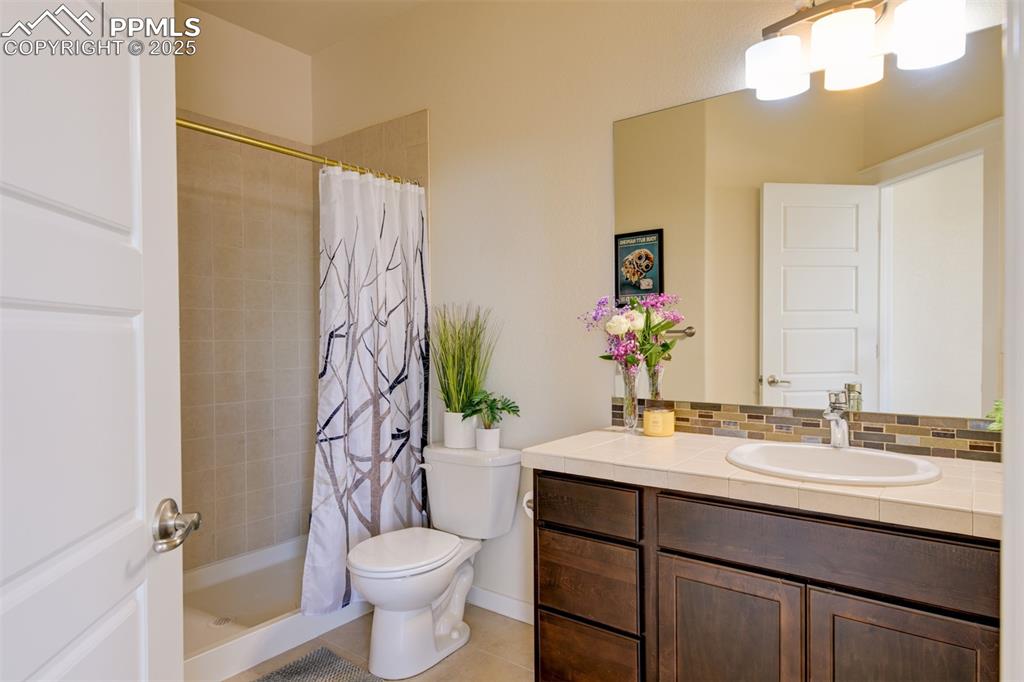
Main level bathroom
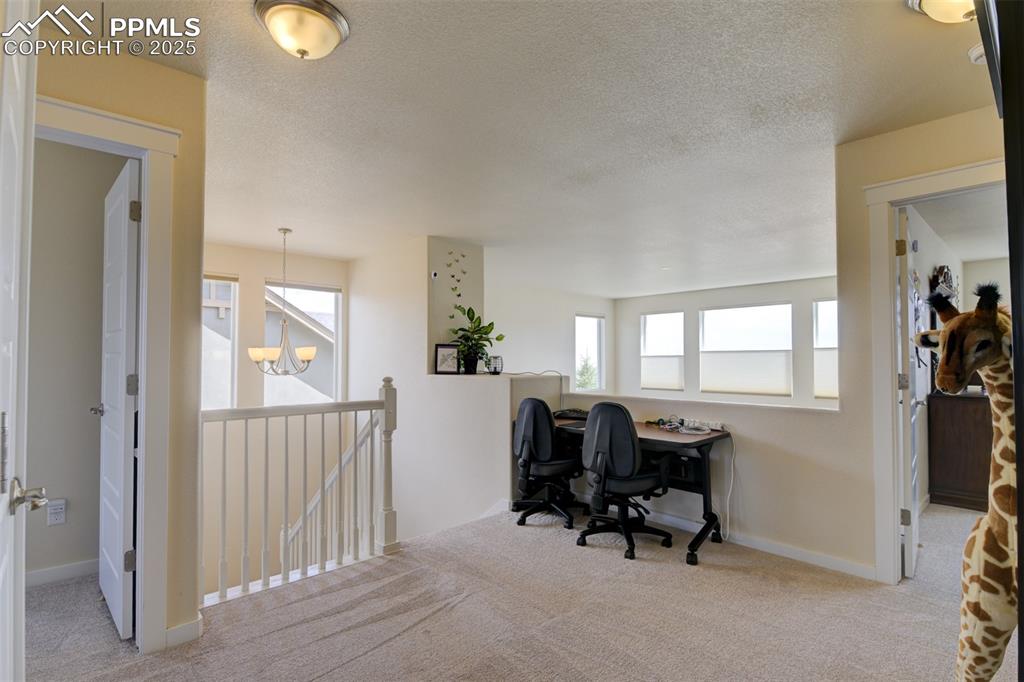
Upstairs loft, plenty of room for homework
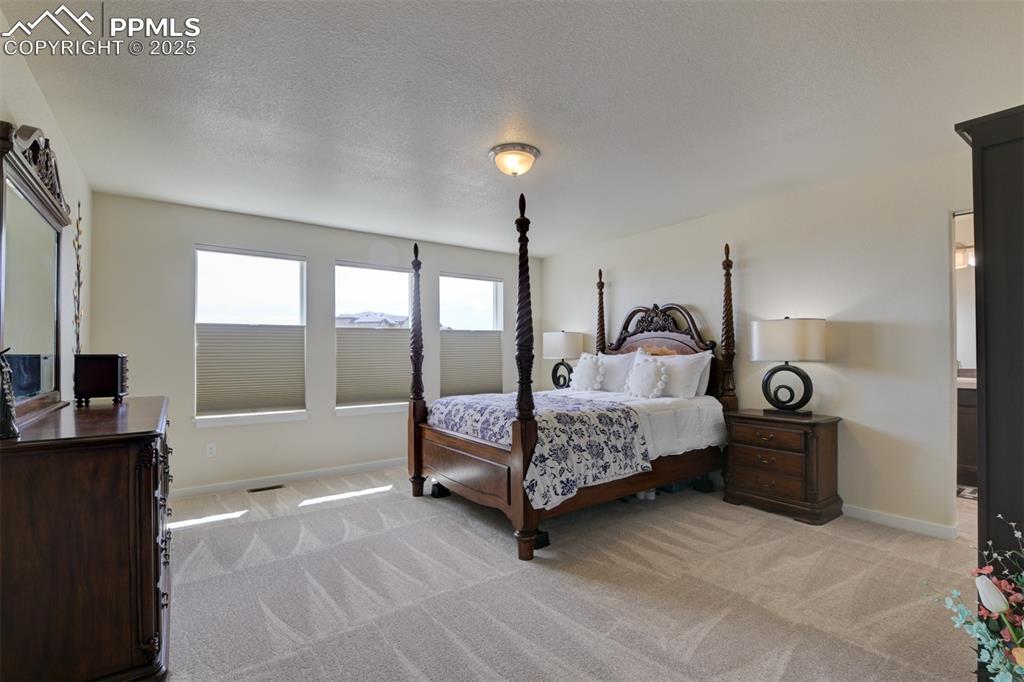
Luxurious upper level large primary bedroom
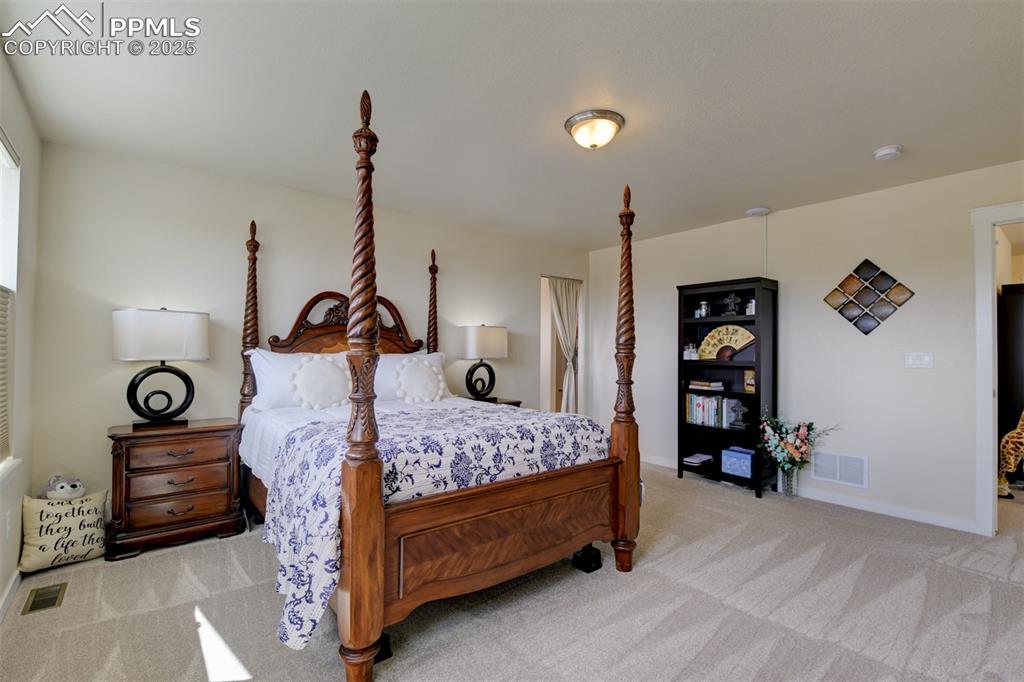
Primary bedroom adjoins a 5 piece bath and huge walk in closet
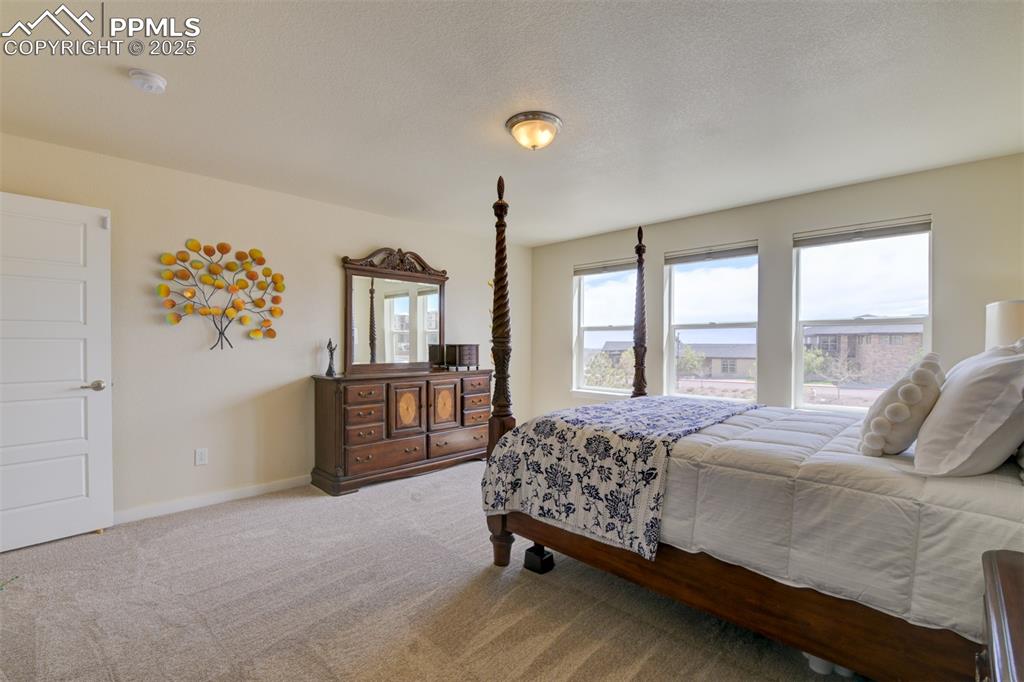
Bedroom
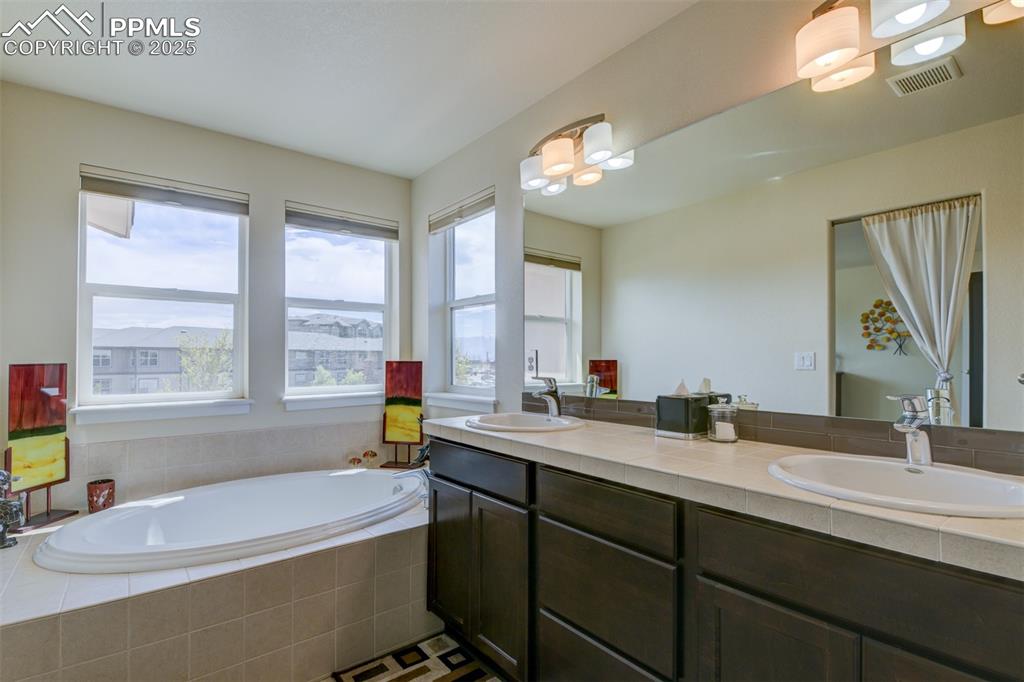
Beautifully tiled primary bath with soaking tub, shower, dual vanity adjoins a huge walk in closet
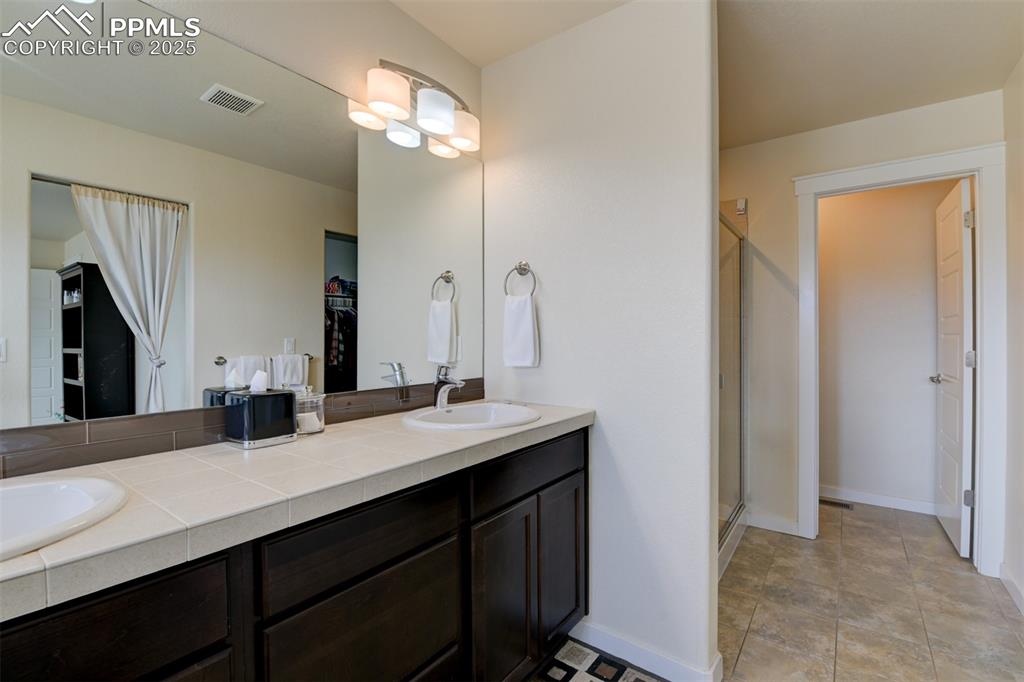
Bathroom
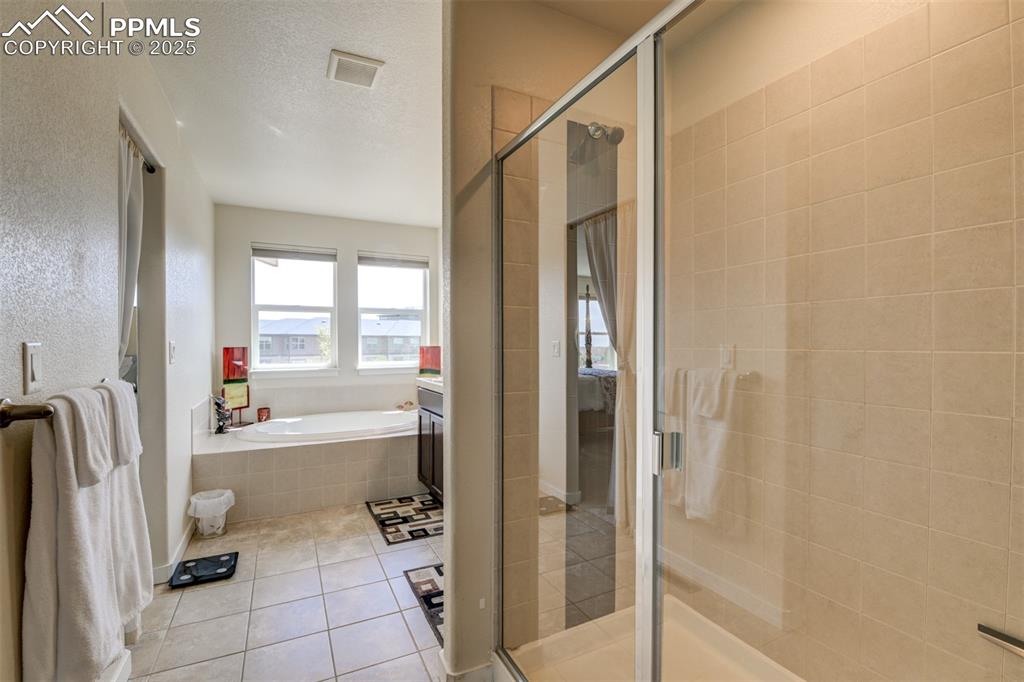
Bathroom
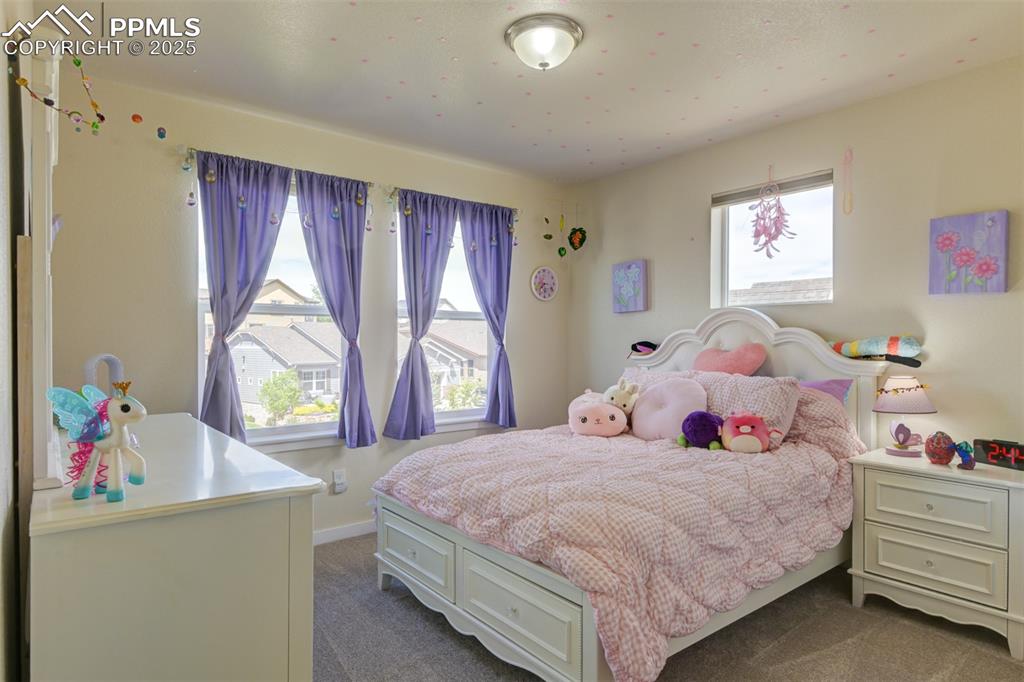
One of 3 additional upper level bedrooms
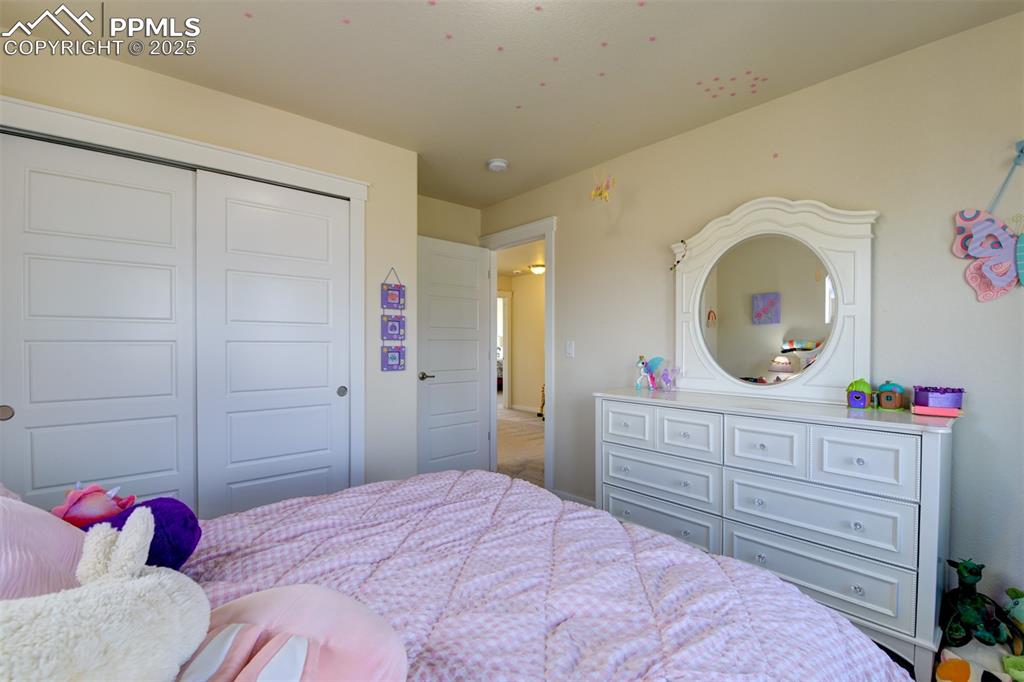
Bedroom
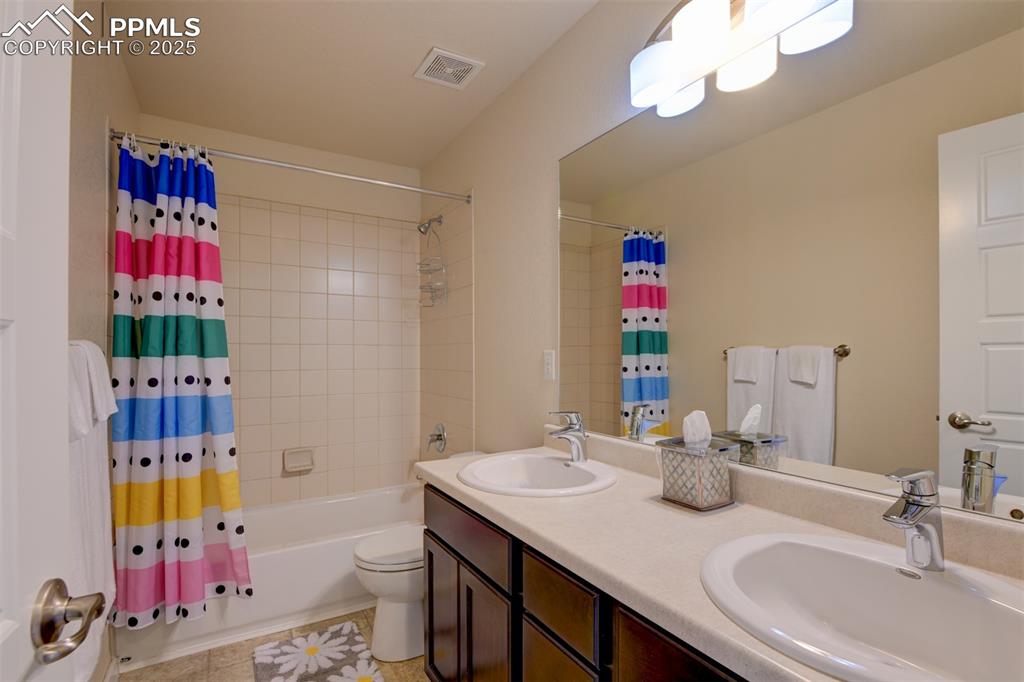
Upper level main bath with dual sinks, tub/shower combo
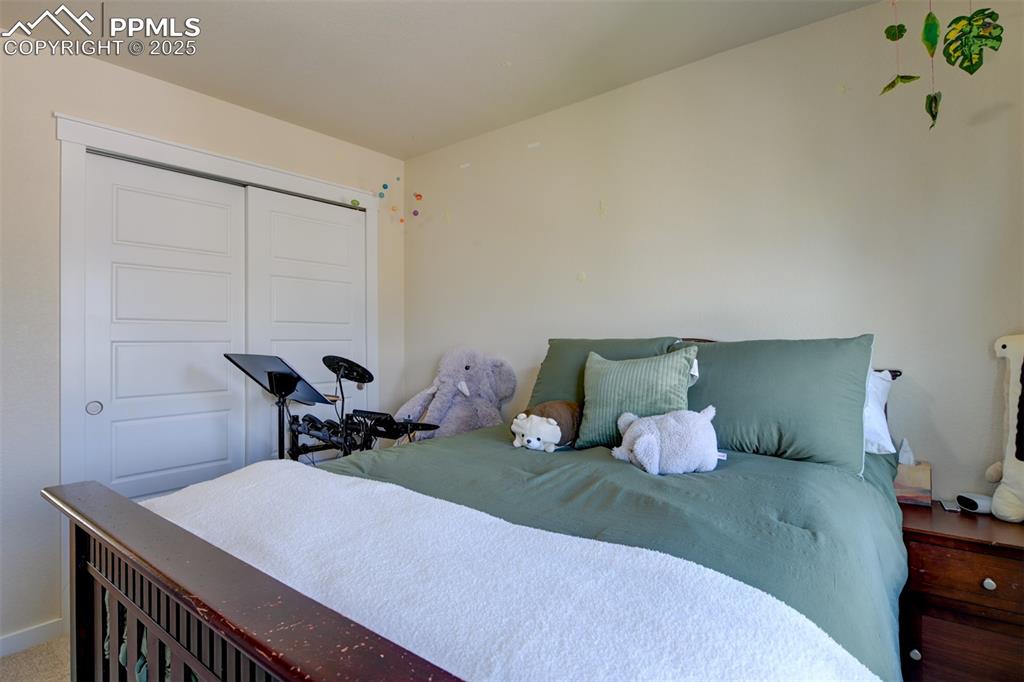
Upper level bedroom (4 bedrooms upstairs)
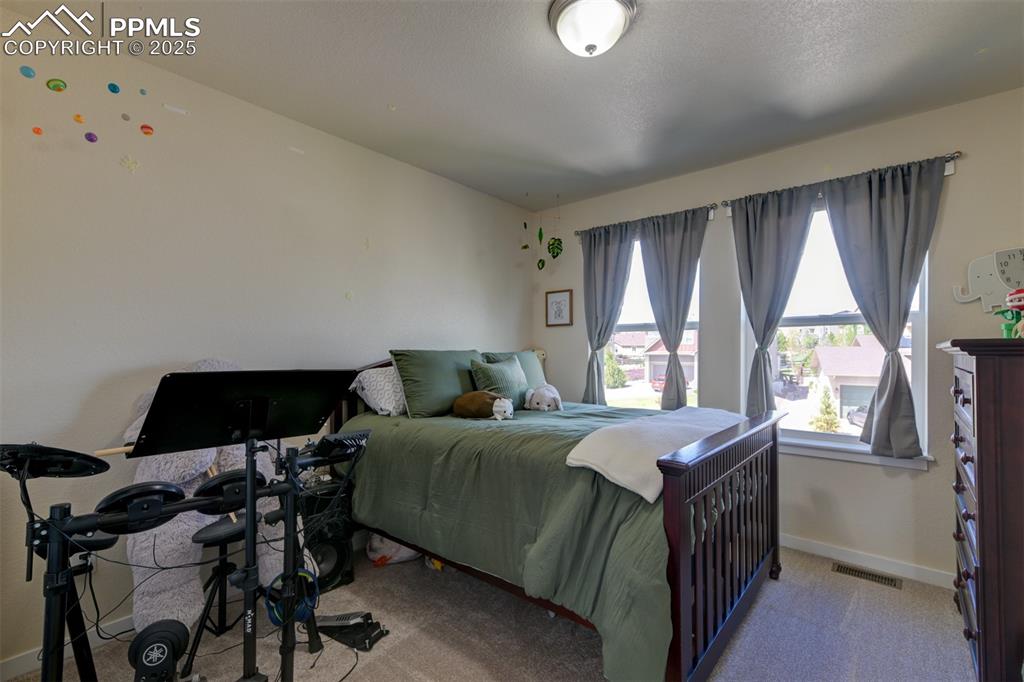
Bedroom
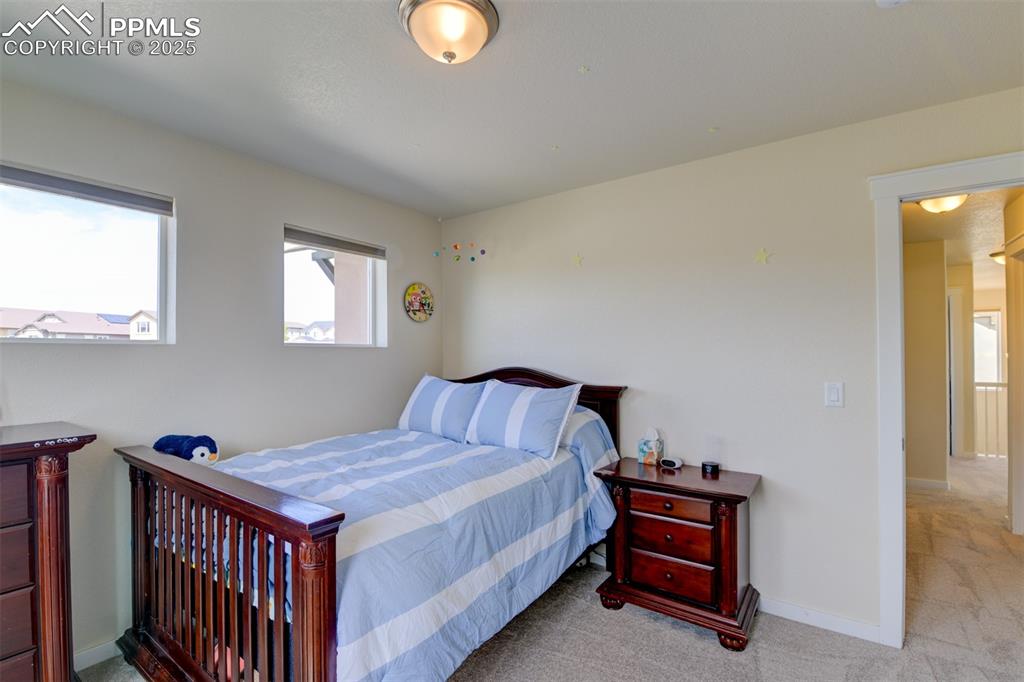
Upper bedroom
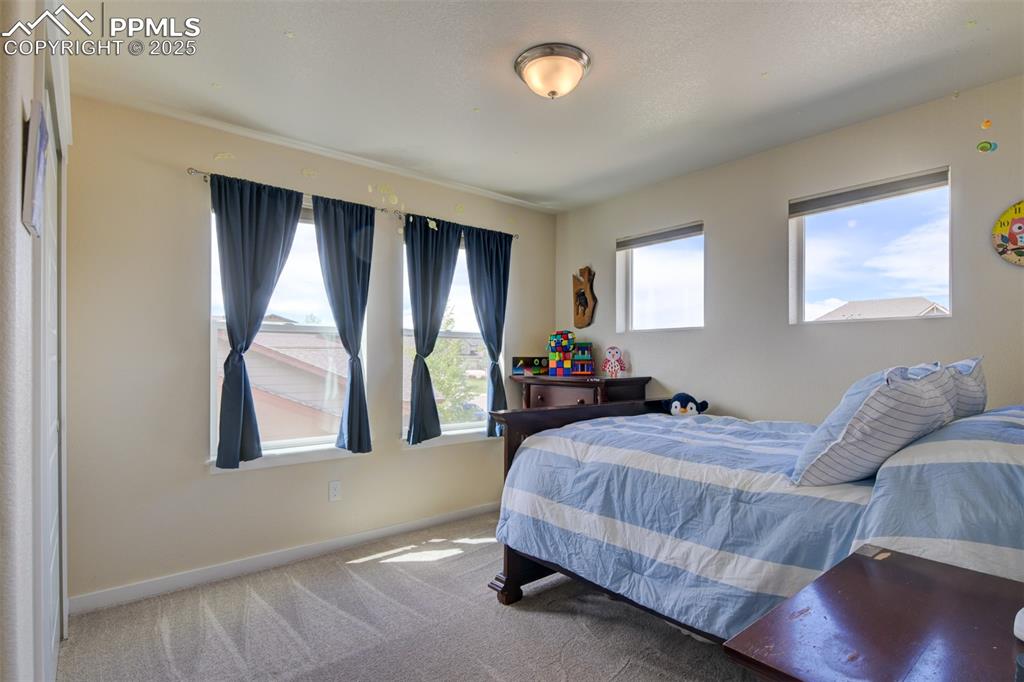
Bedroom
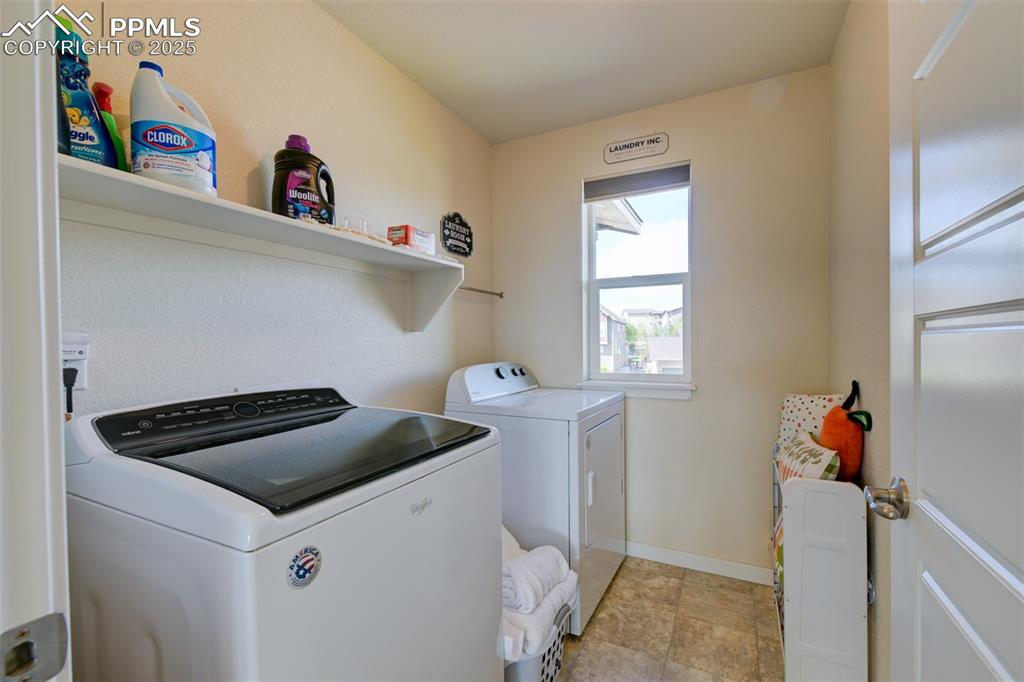
Convenient upper level laundry
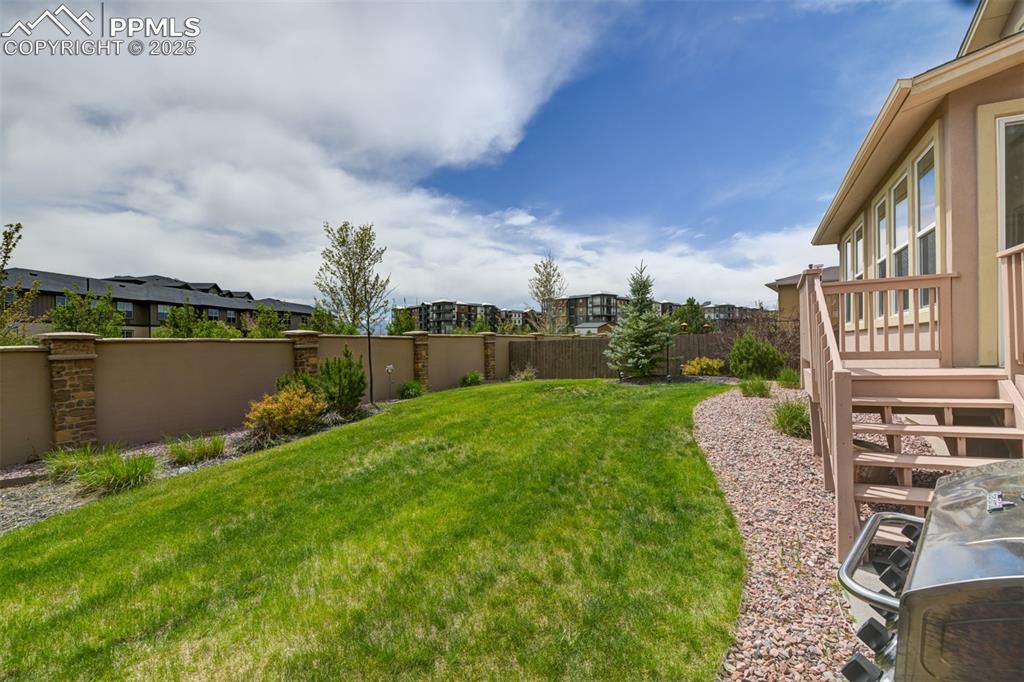
Level lush fenced backyard
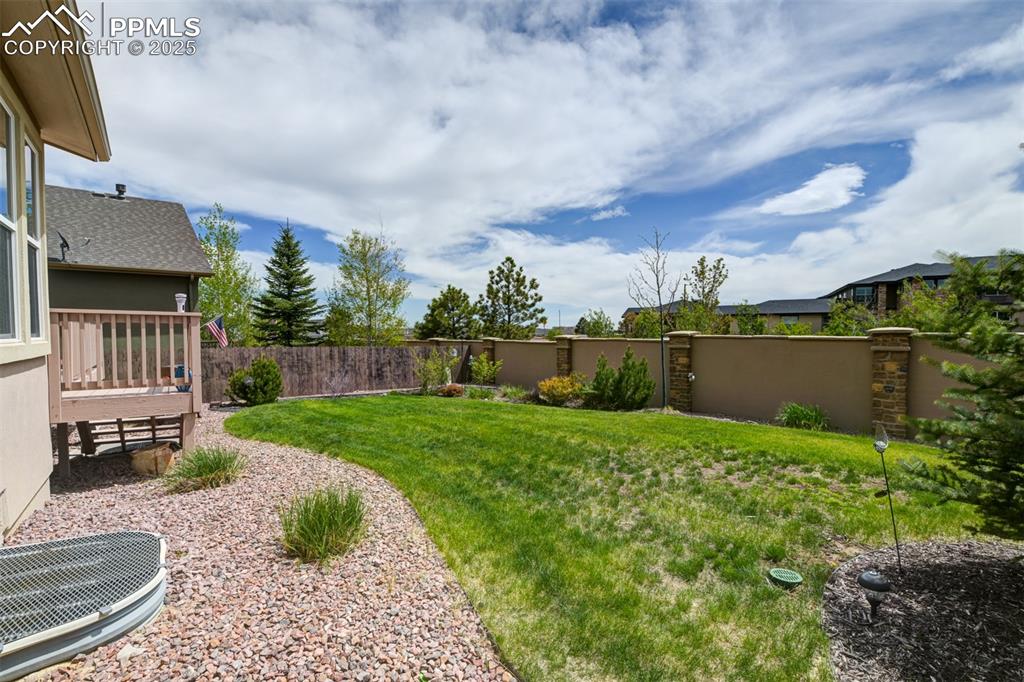
Yard
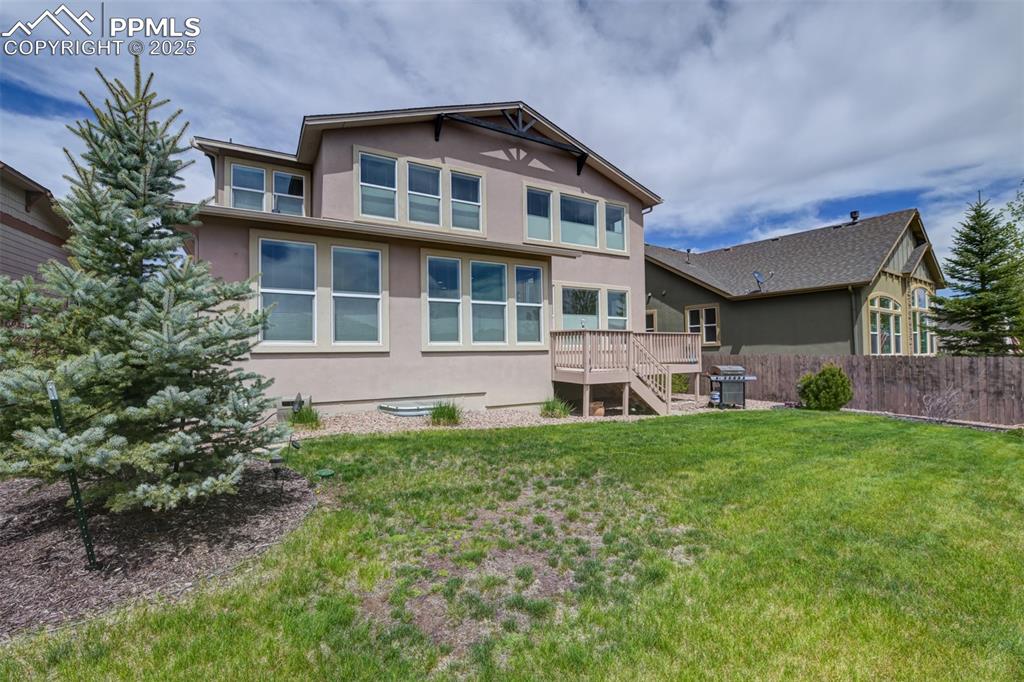
Light streams through the back of this home...
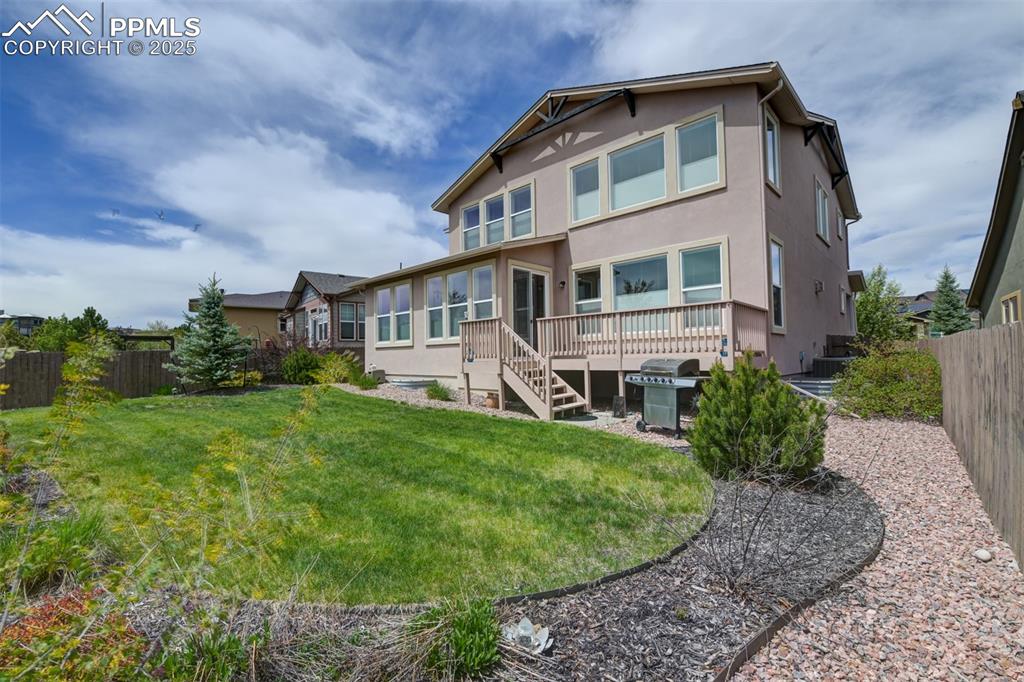
Back of Structure
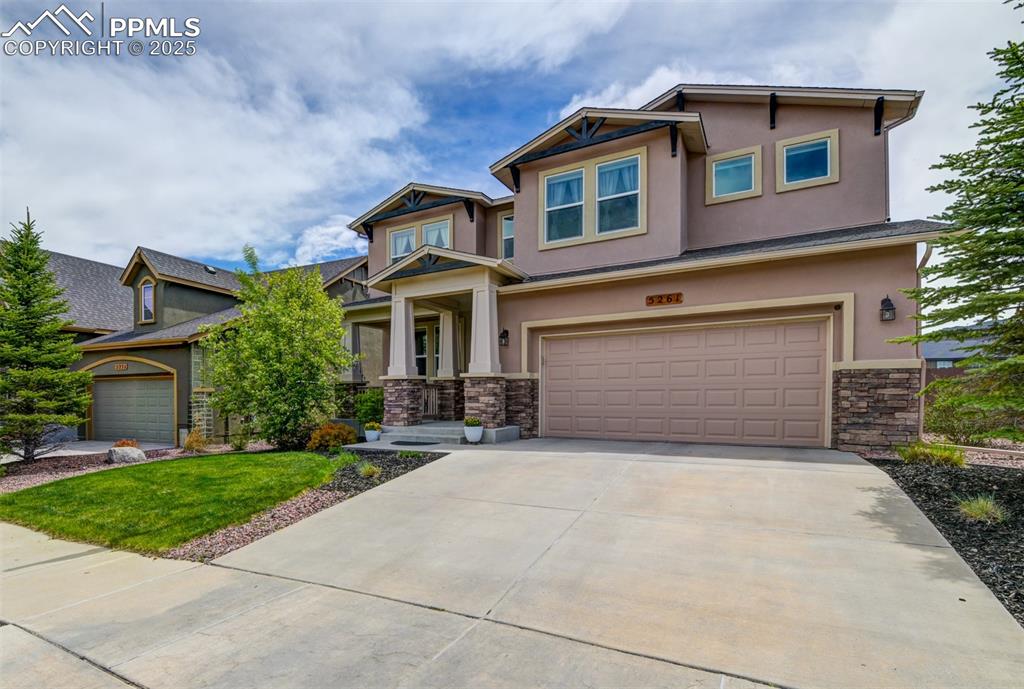
Front of Structure
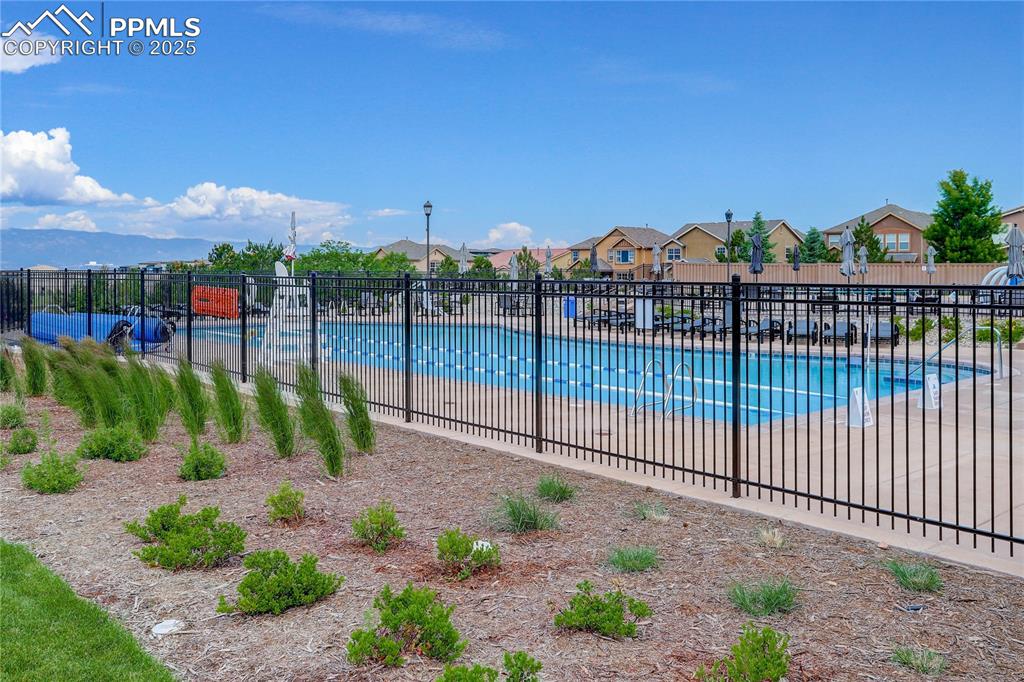
Enjoy summers at the Cordera Community Pool
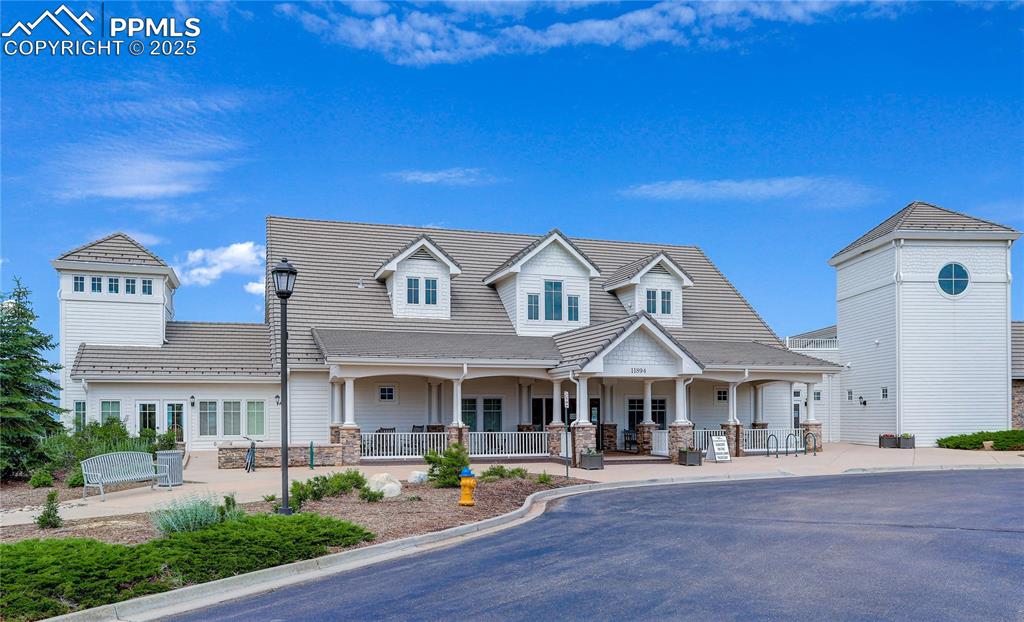
Wonderful Cordera Community clubhouse
Disclaimer: The real estate listing information and related content displayed on this site is provided exclusively for consumers’ personal, non-commercial use and may not be used for any purpose other than to identify prospective properties consumers may be interested in purchasing.