1512 E Monument Street, Colorado Springs, CO, 80909
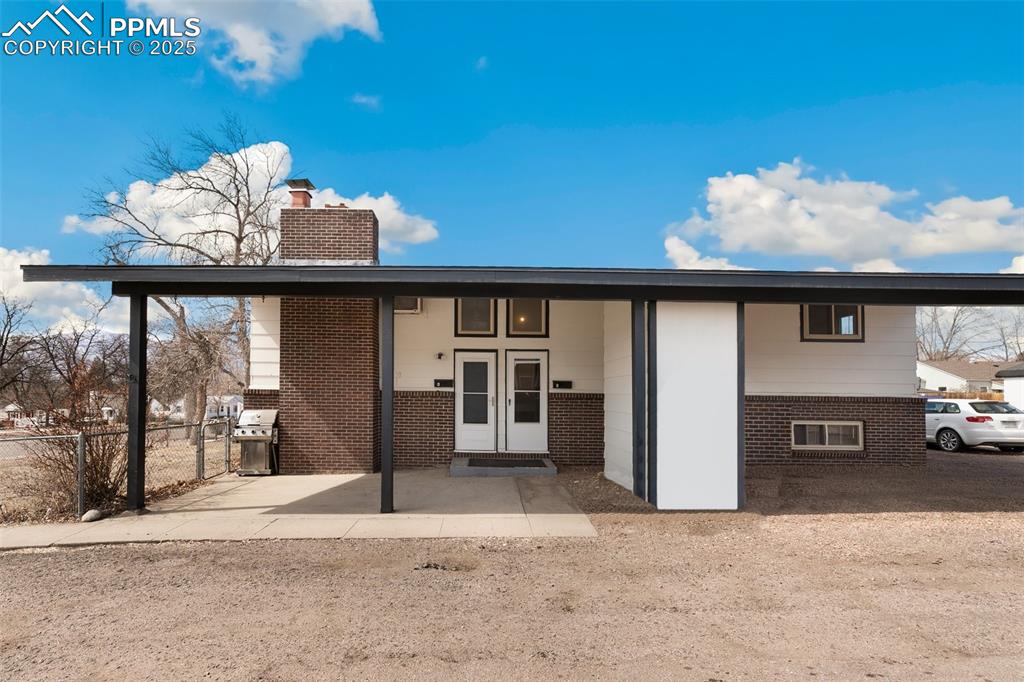
View of front of home with brick siding, a chimney, and fence
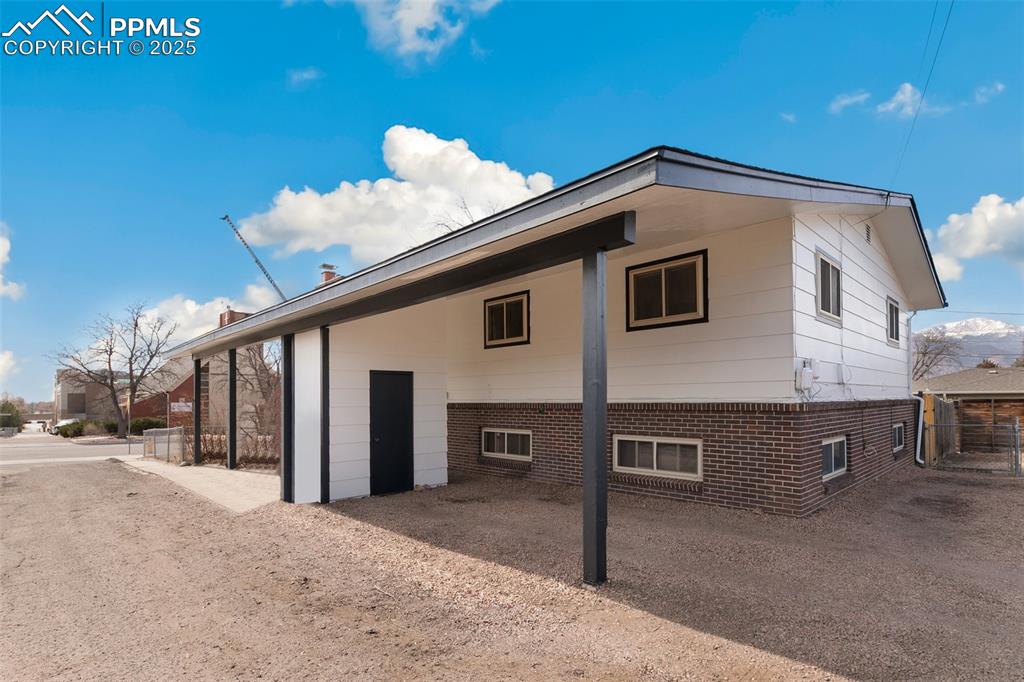
Rear view of house featuring fence
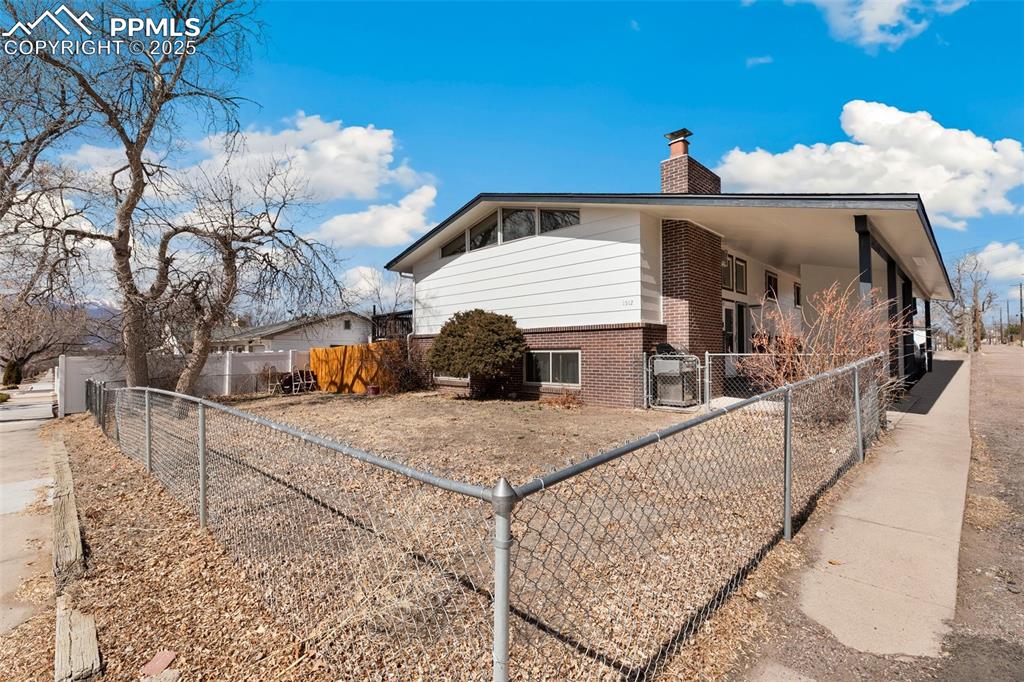
View of property exterior featuring a fenced front yard, brick siding, and a chimney
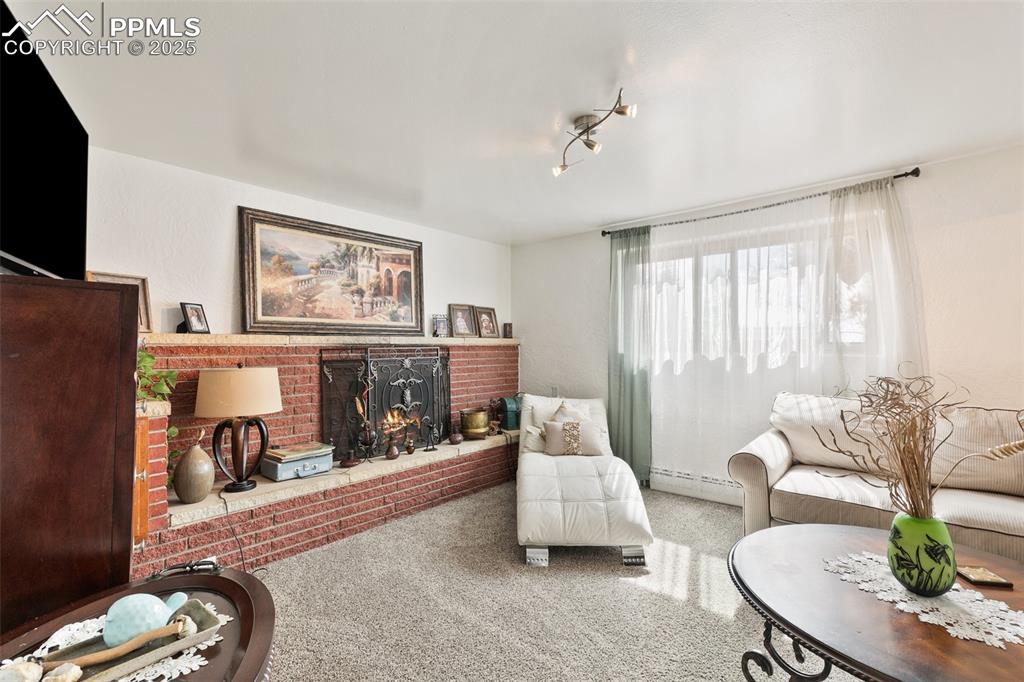
Living area featuring a baseboard heating unit, carpet, and a brick fireplace
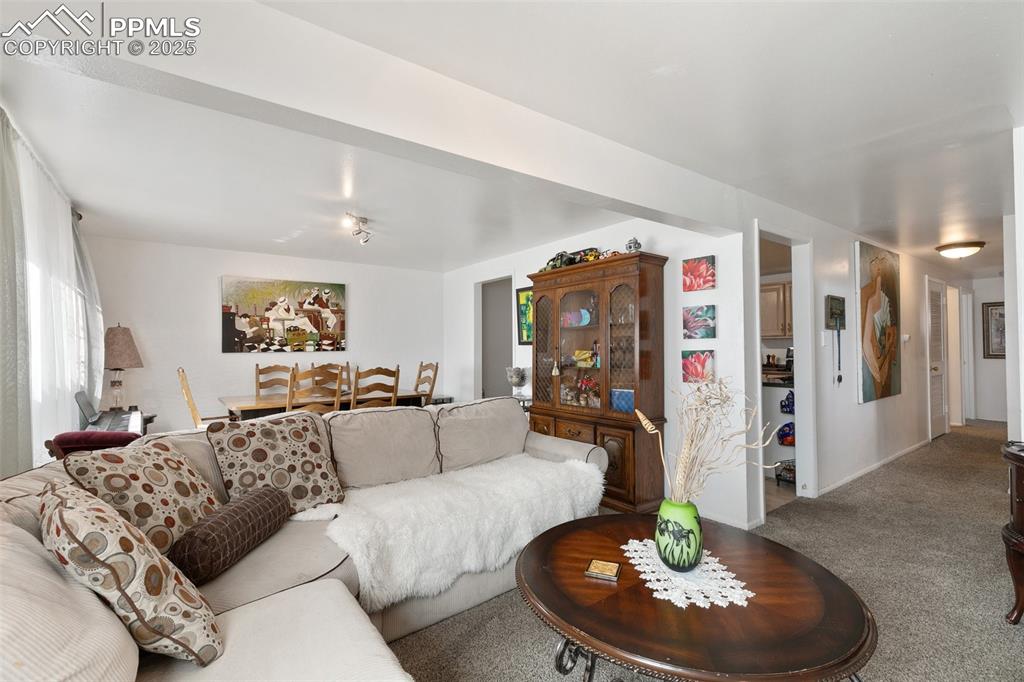
View of carpeted living room
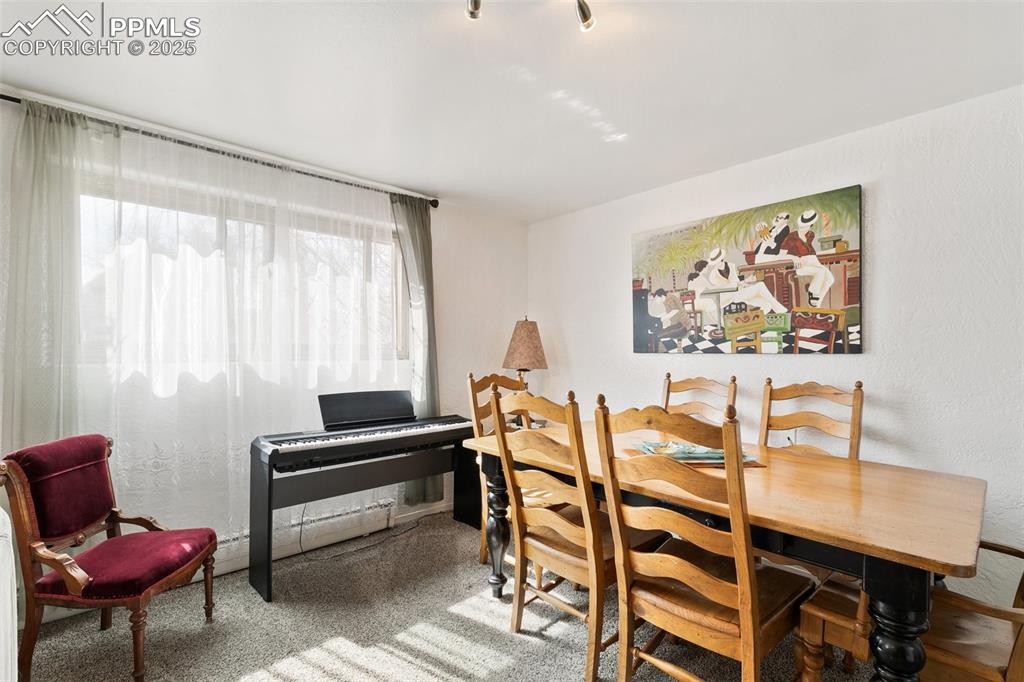
View of carpeted dining room
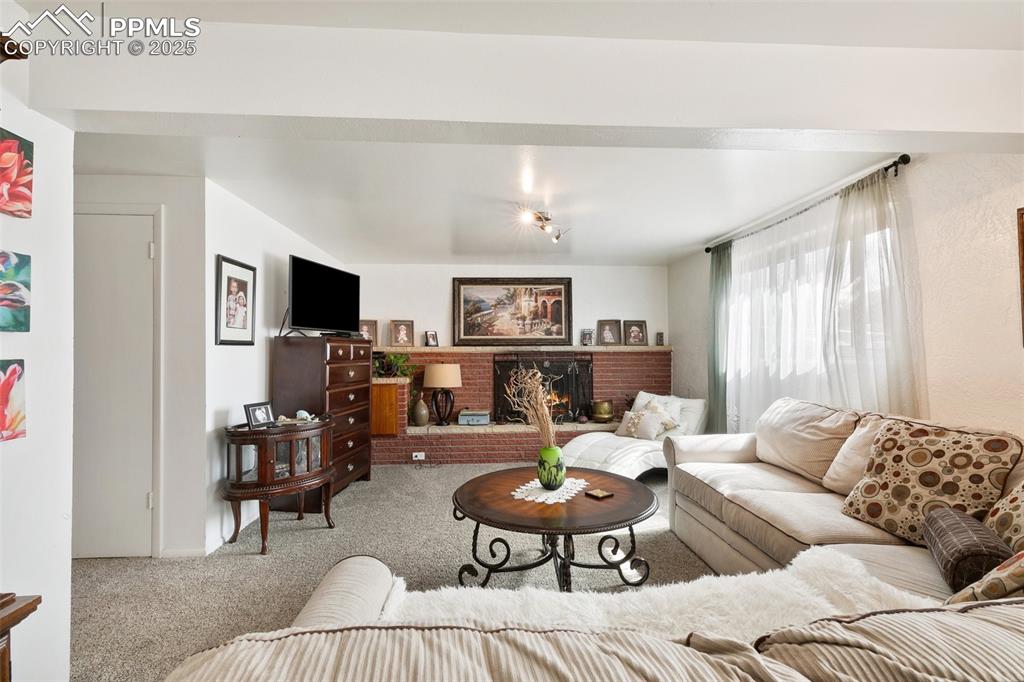
Carpeted living room featuring a fireplace
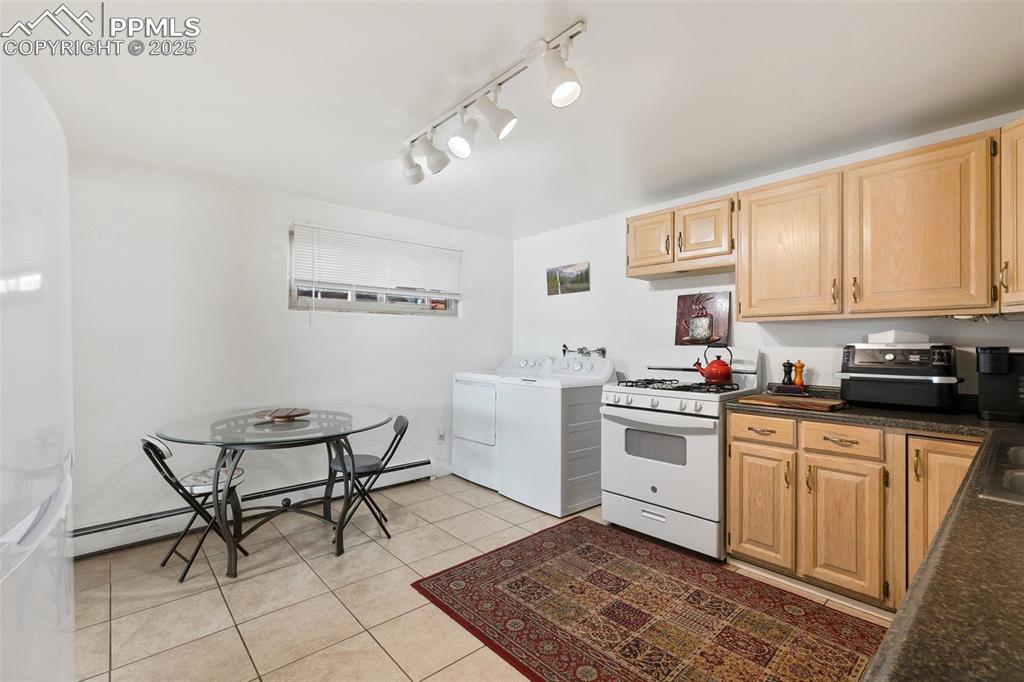
Kitchen featuring gas range gas stove, dark countertops, separate washer and dryer, light tile patterned floors, and baseboard heating
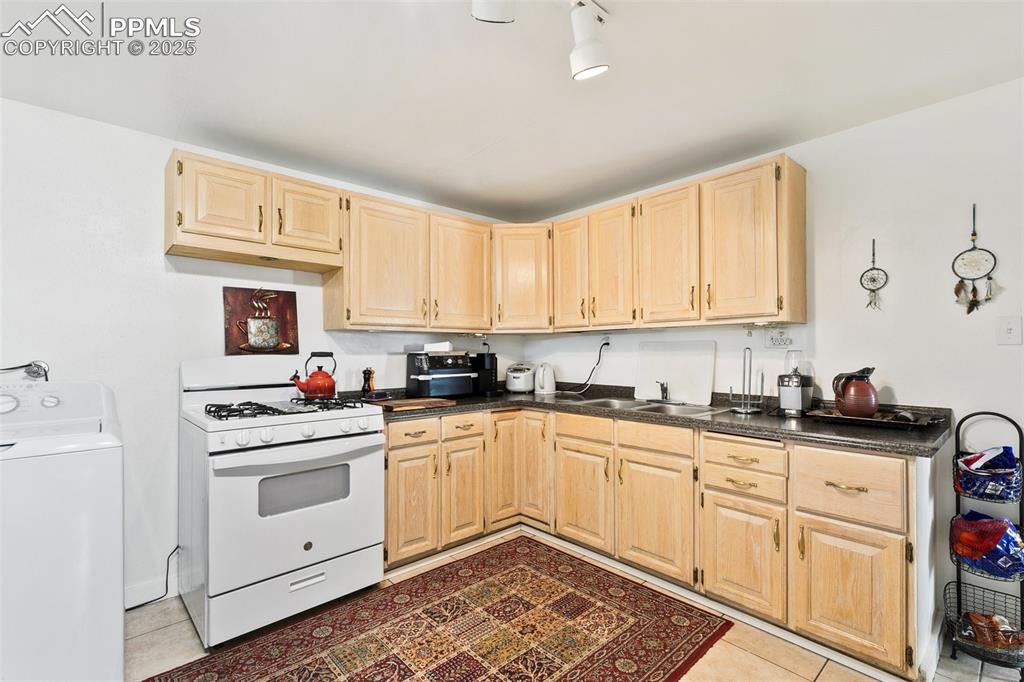
Kitchen featuring white gas stove, light brown cabinetry, dark countertops, light tile patterned flooring, and washer / dryer
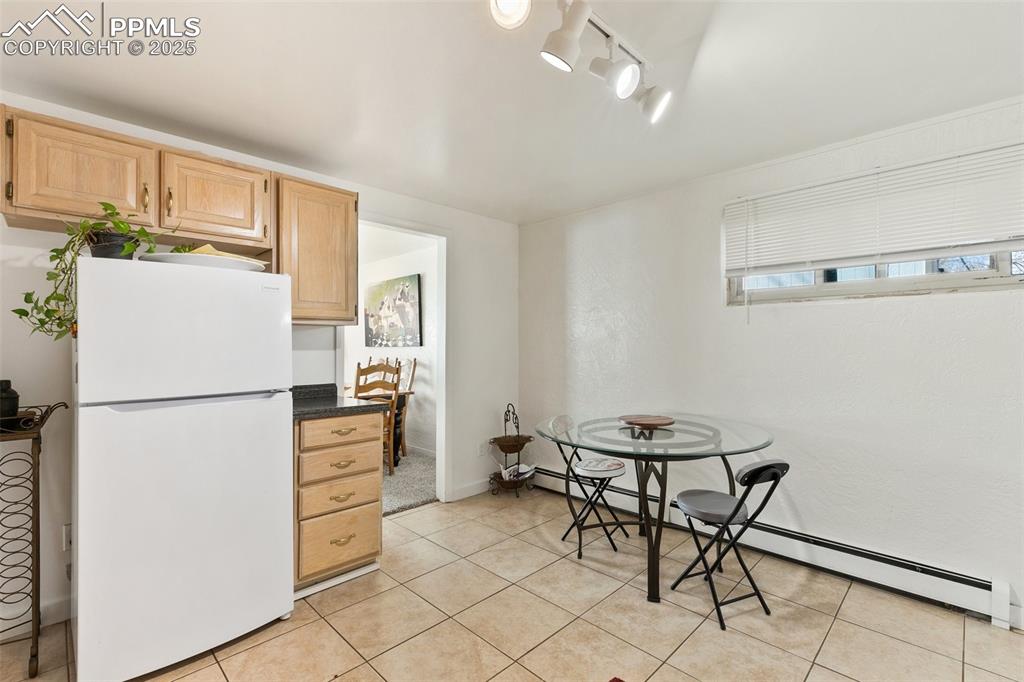
Dining space featuring light tile patterned flooring, baseboards, and a baseboard radiator
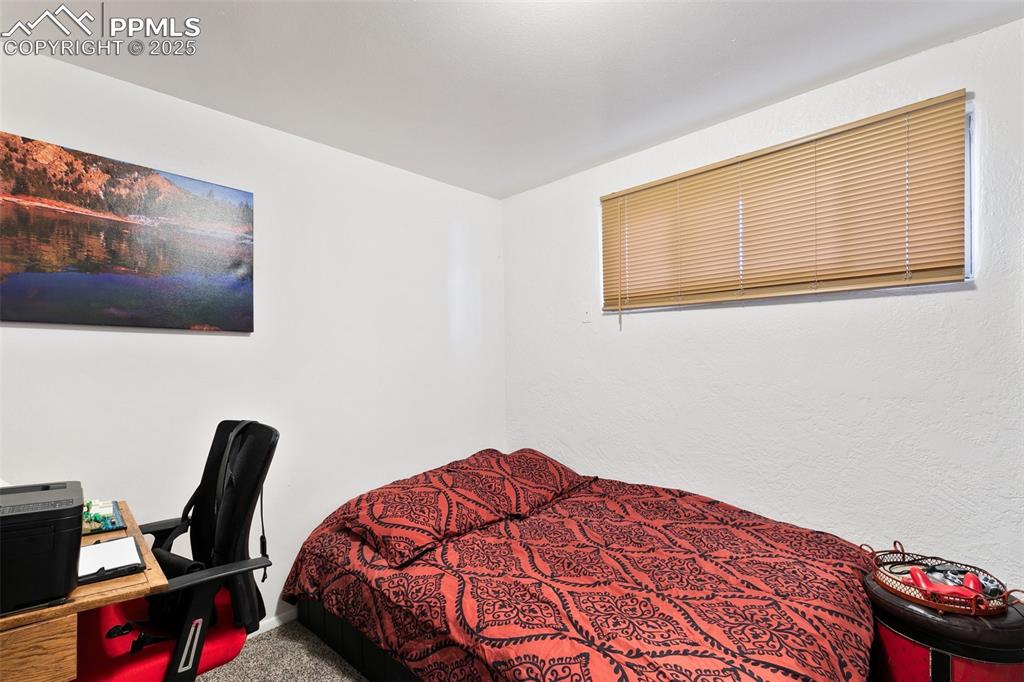
View of carpeted bedroom
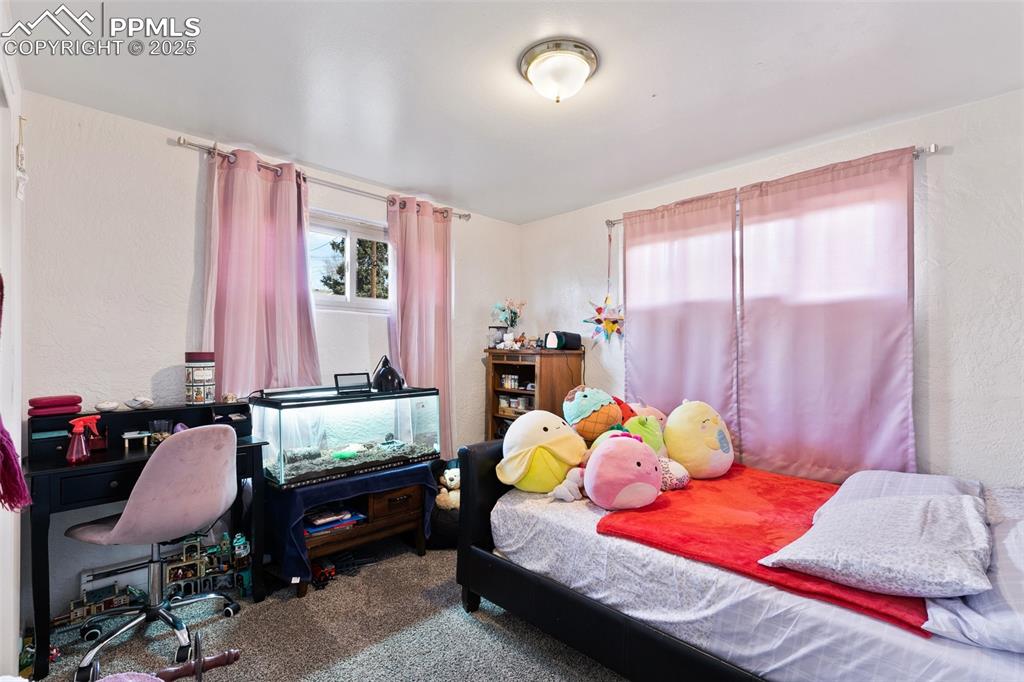
Bedroom with carpet flooring
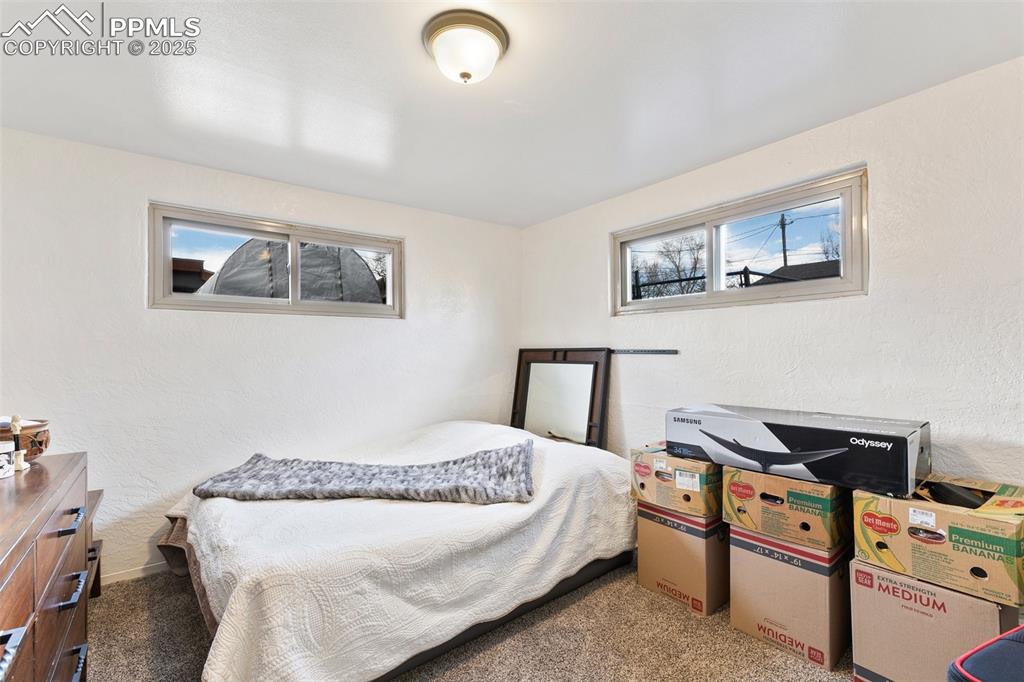
Carpeted bedroom featuring a textured wall
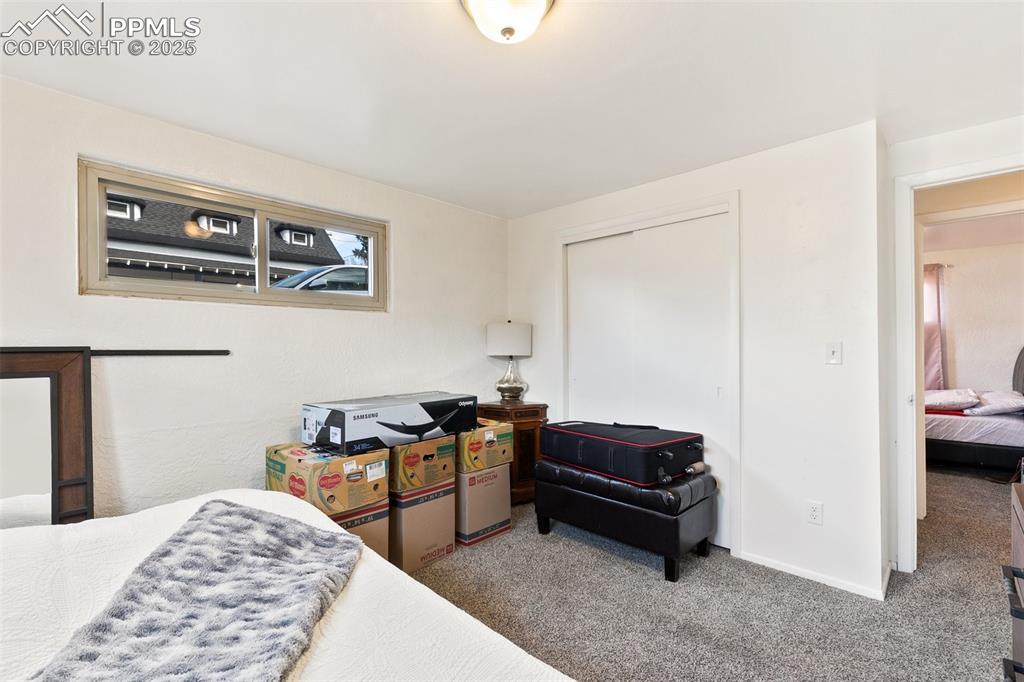
Carpeted bedroom featuring a closet and baseboards
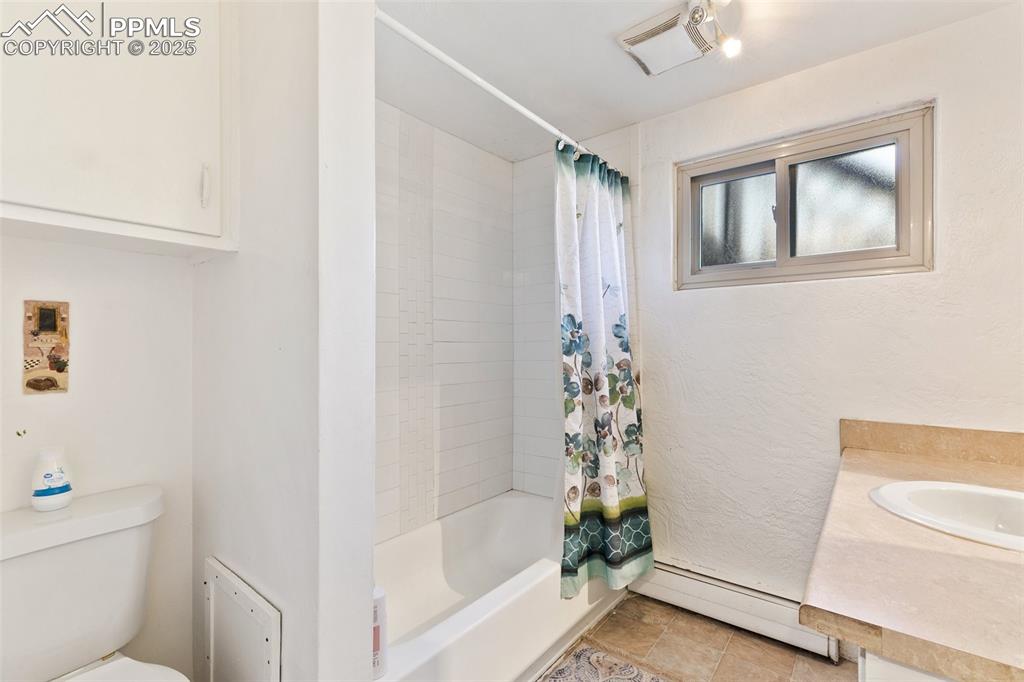
Full bathroom with toilet, shower / bathtub combination with curtain, baseboard heating, and a sink
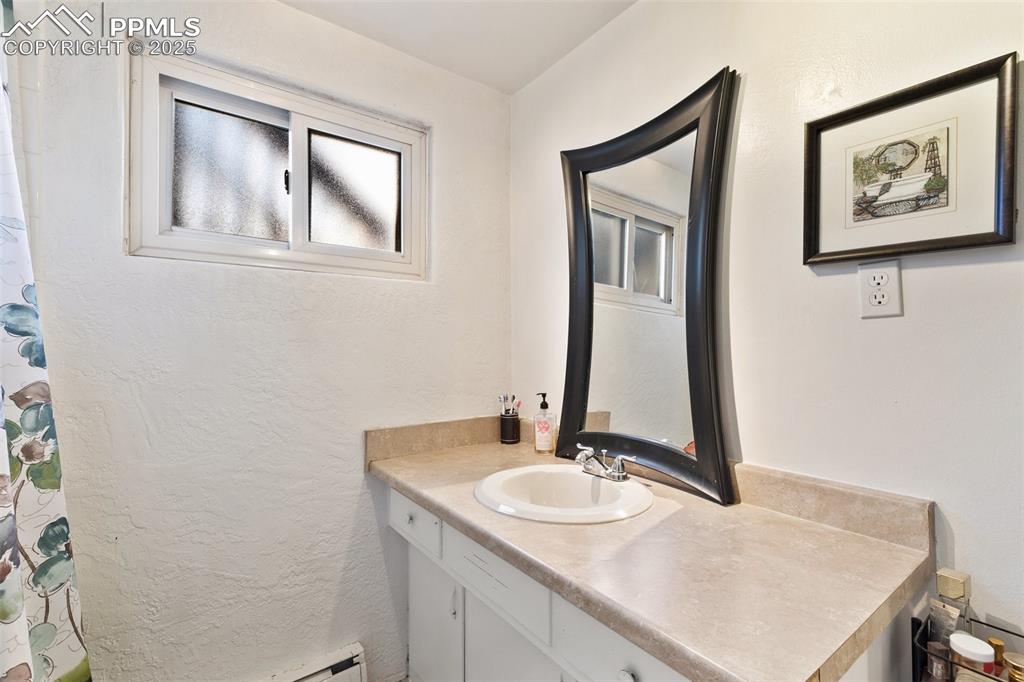
Full bath featuring vanity and a shower with shower curtain
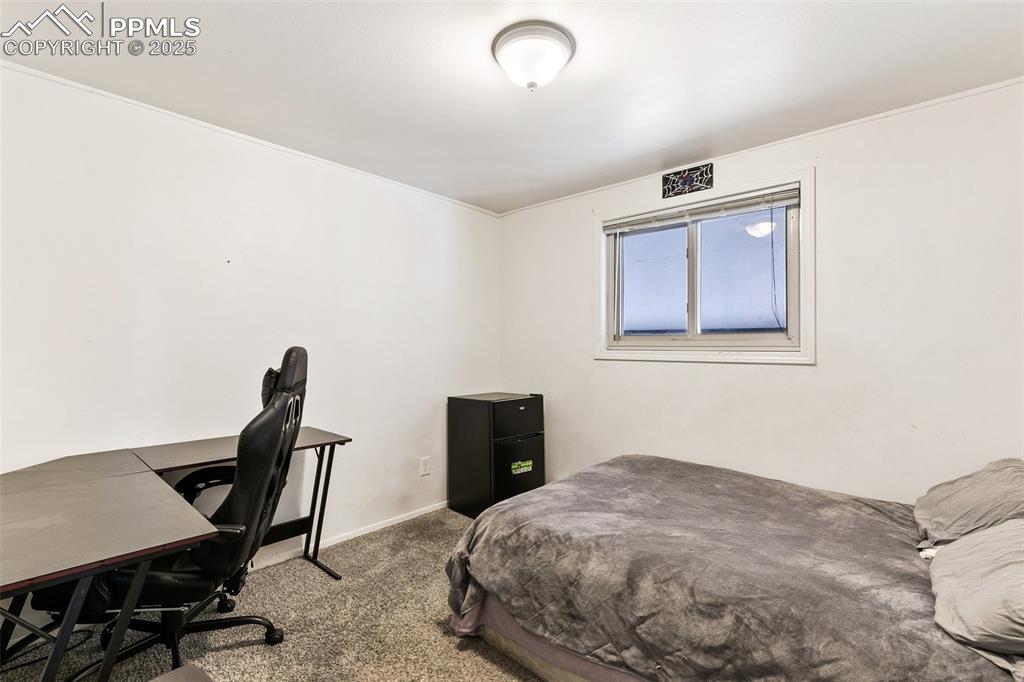
Carpeted bedroom with baseboards
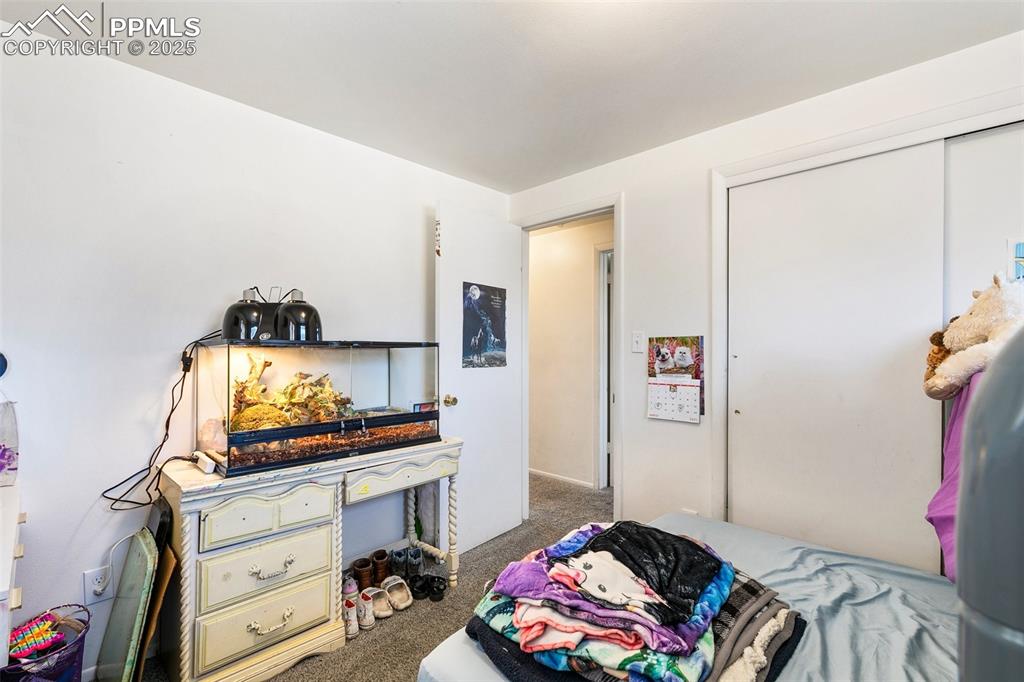
Bedroom featuring a closet and carpet flooring
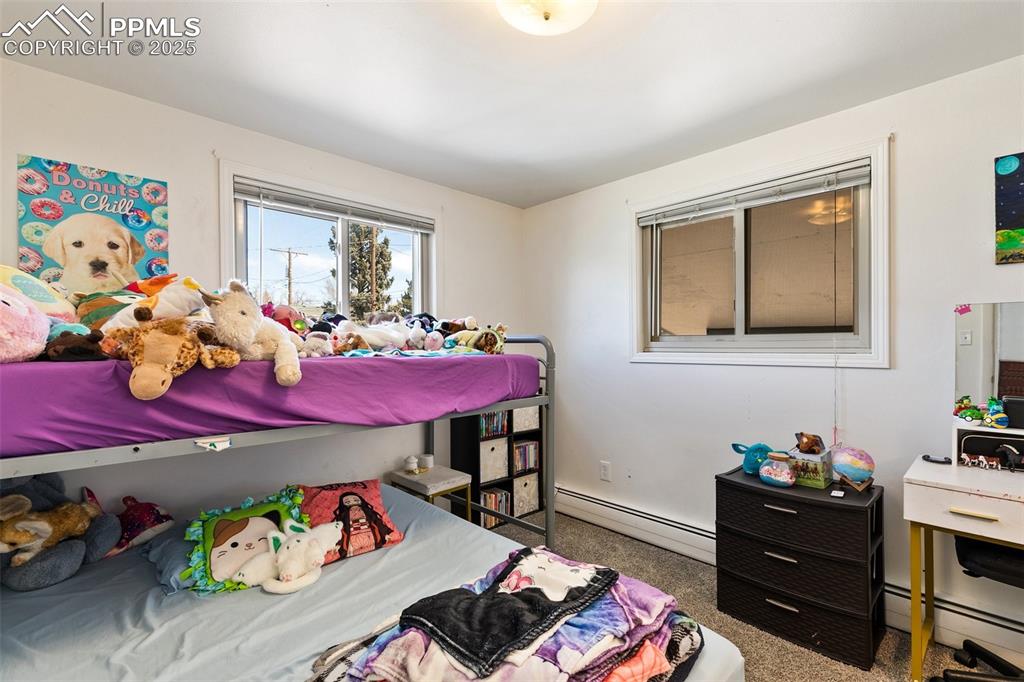
Bedroom featuring baseboard heating and carpet
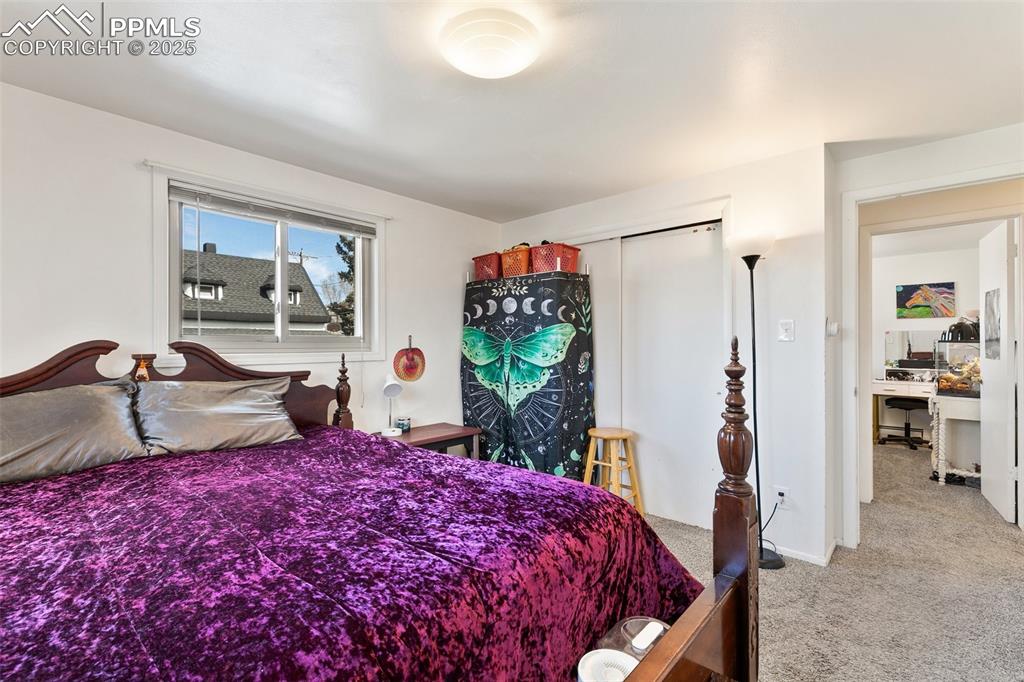
Bedroom featuring a closet and light colored carpet
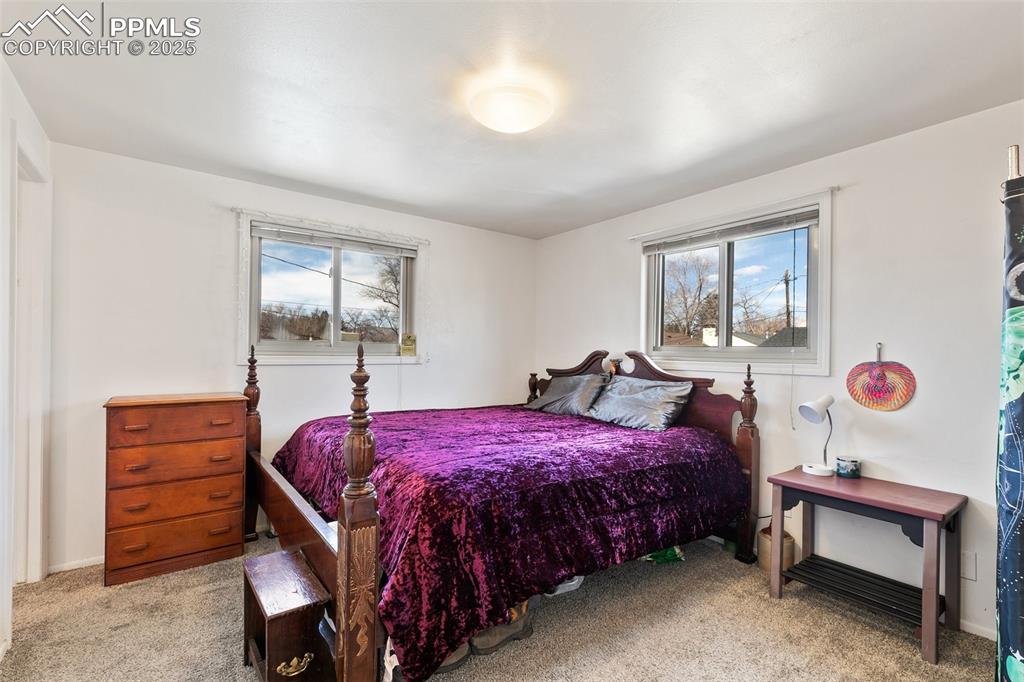
Bedroom featuring baseboards and carpet floors
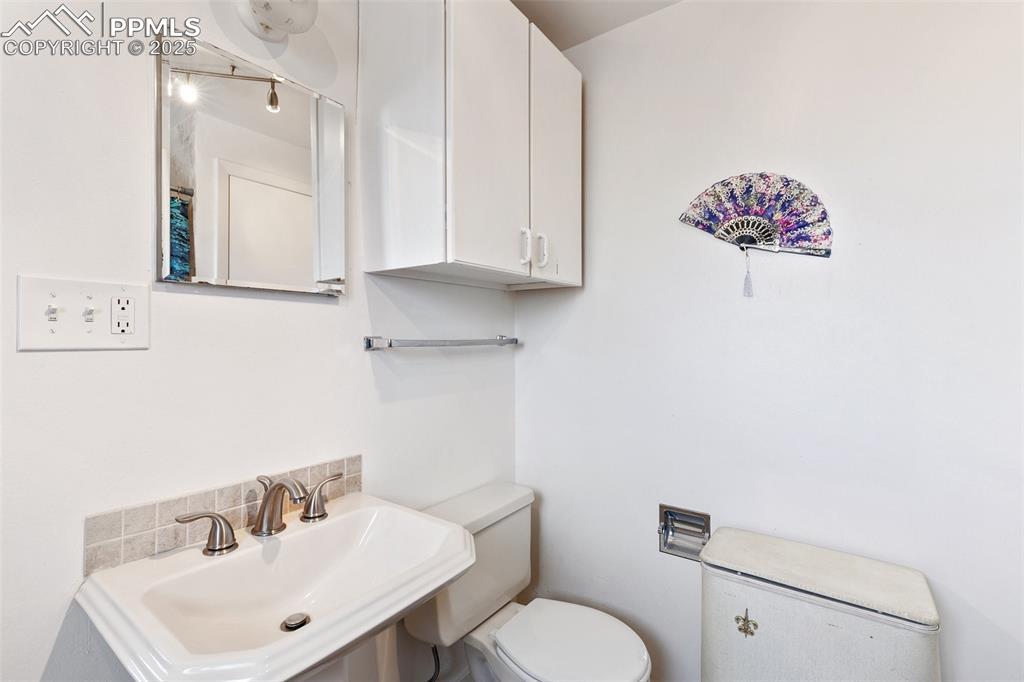
Bathroom featuring toilet and a sink
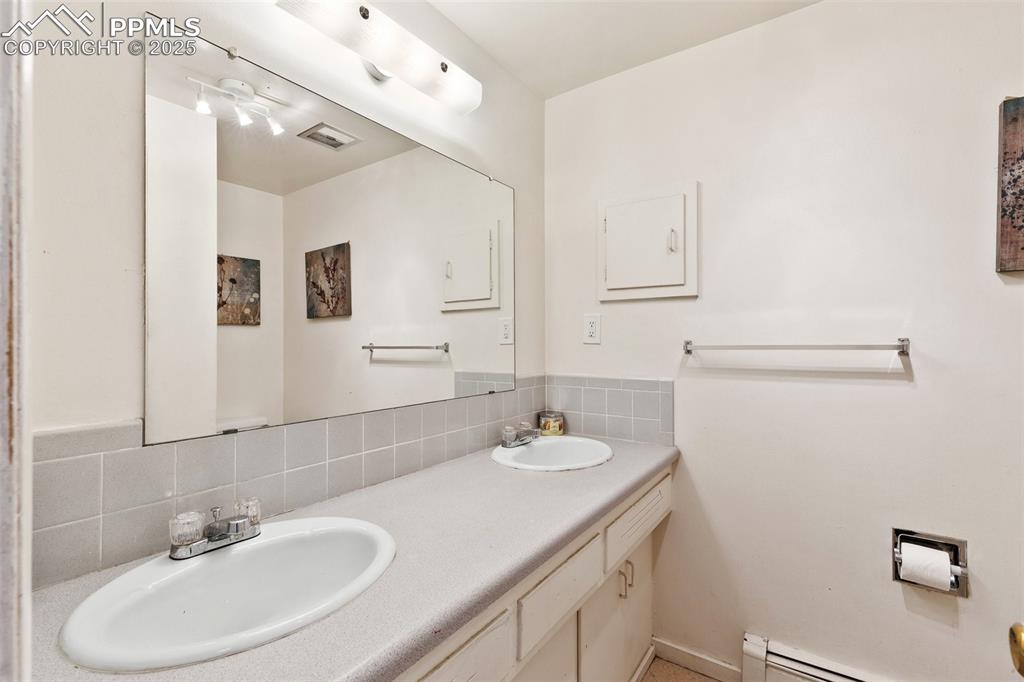
Bathroom with double vanity, backsplash, a baseboard radiator, and a sink
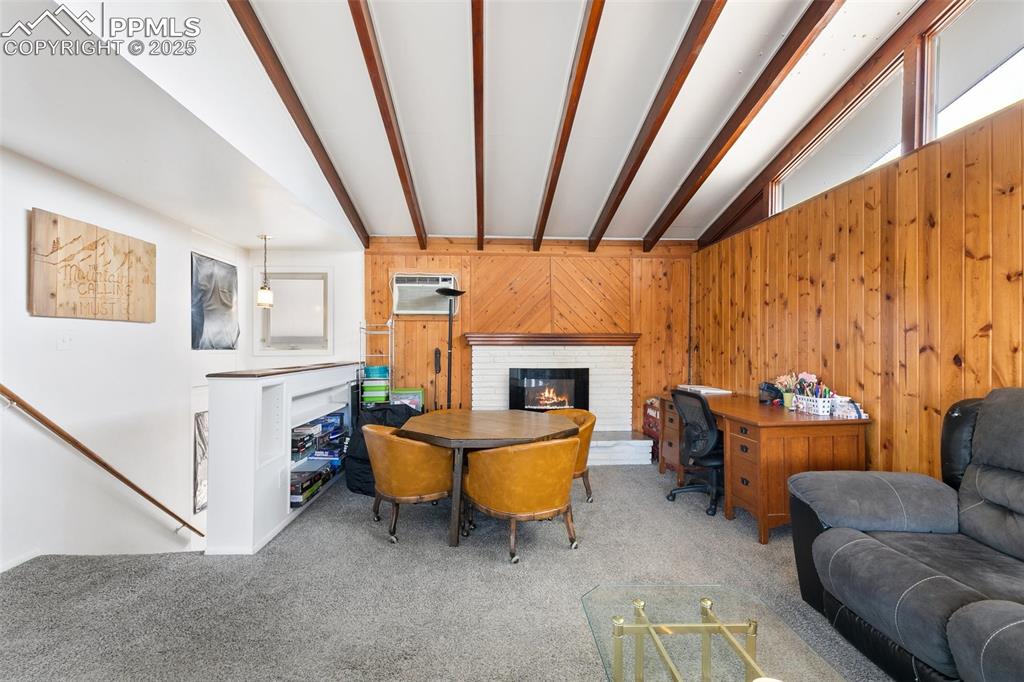
Living area with wooden walls, lofted ceiling with beams, a wall unit AC, carpet floors, and a fireplace
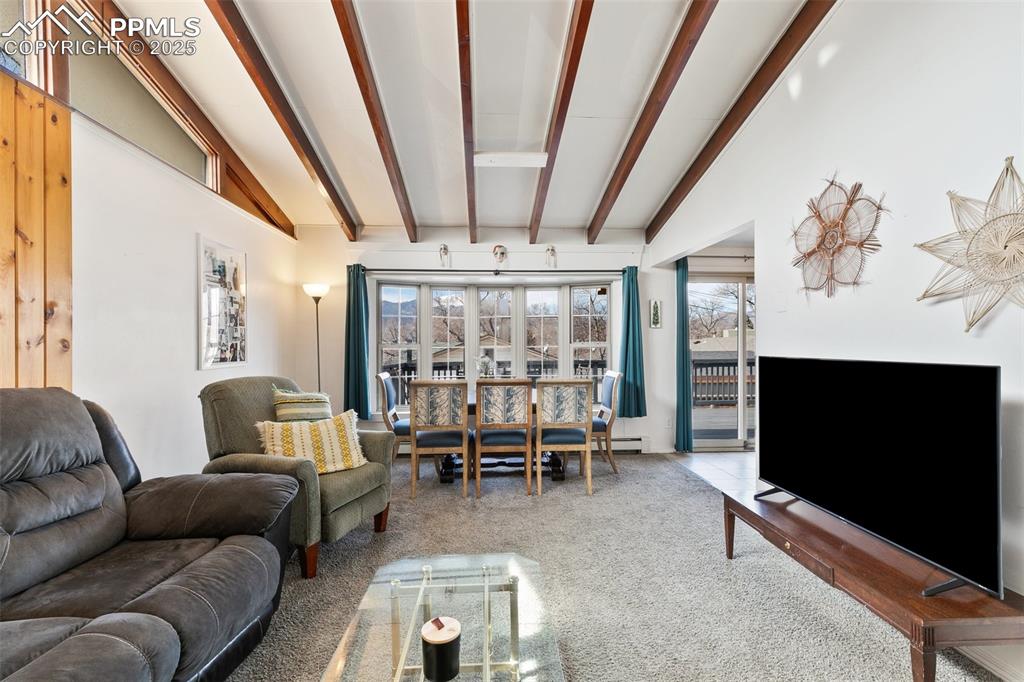
Carpeted living area featuring vaulted ceiling with beams
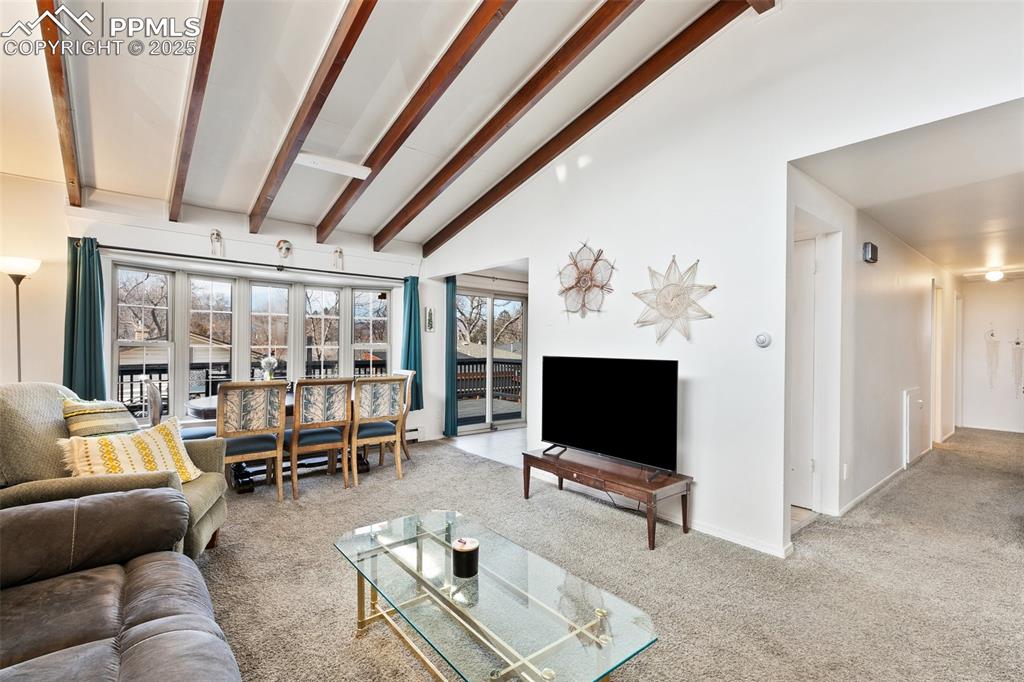
Living room featuring beamed ceiling, plenty of natural light, and carpet
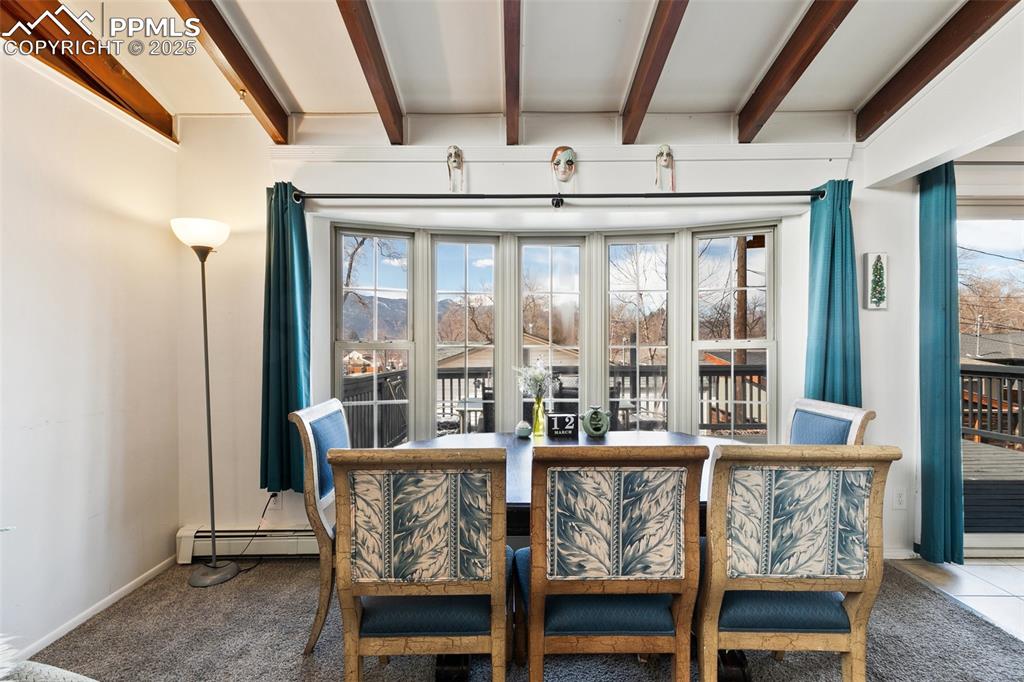
Dining area with beamed ceiling, carpet flooring, a healthy amount of sunlight, and baseboard heating
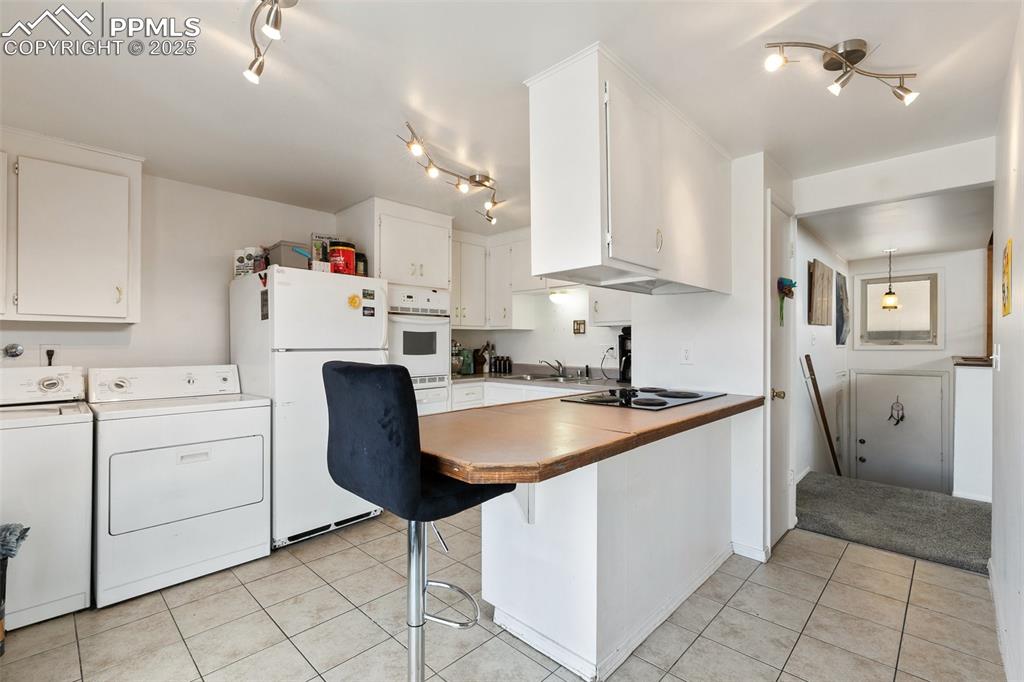
Kitchen with independent washer and dryer, a sink, white cabinetry, white appliances, and light tile patterned flooring
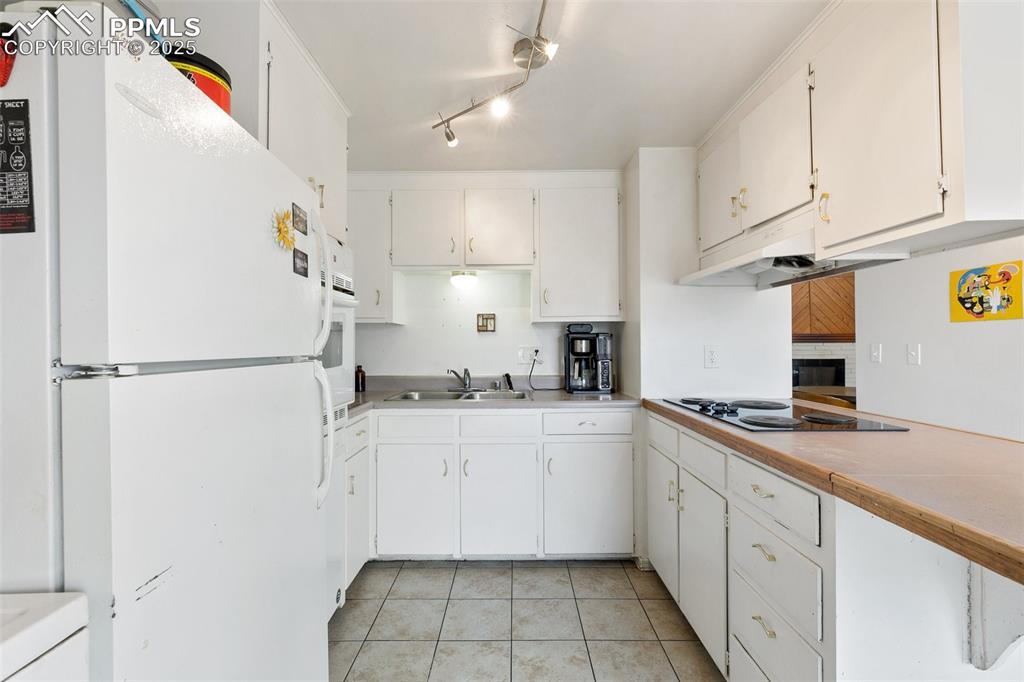
Kitchen featuring light countertops, light tile patterned floors, white appliances, white cabinetry, and a sink
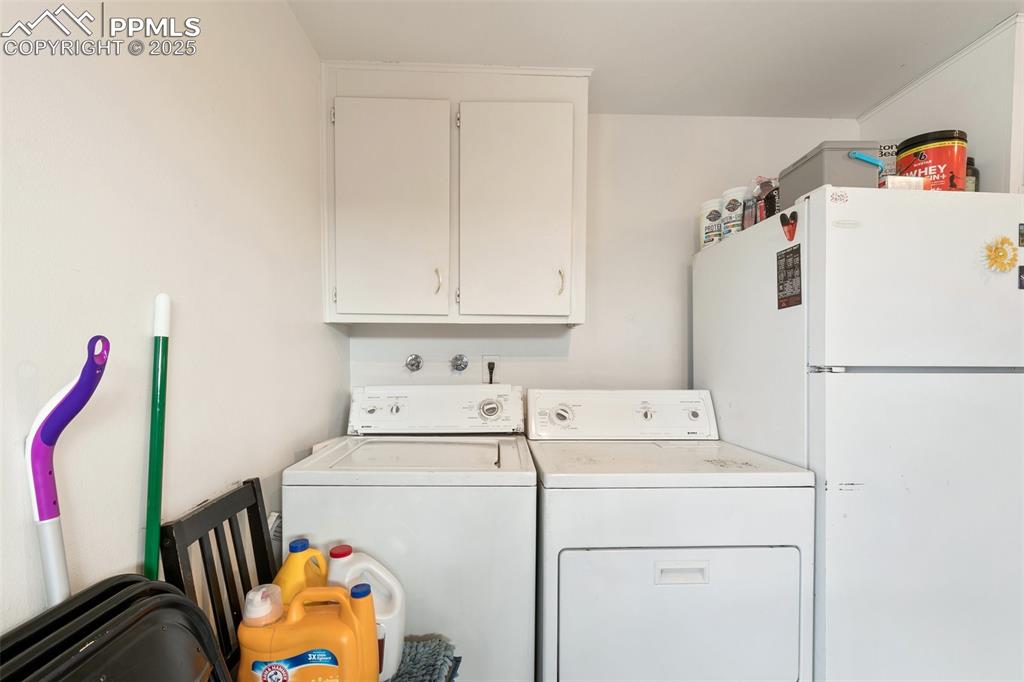
Laundry area featuring separate washer and dryer
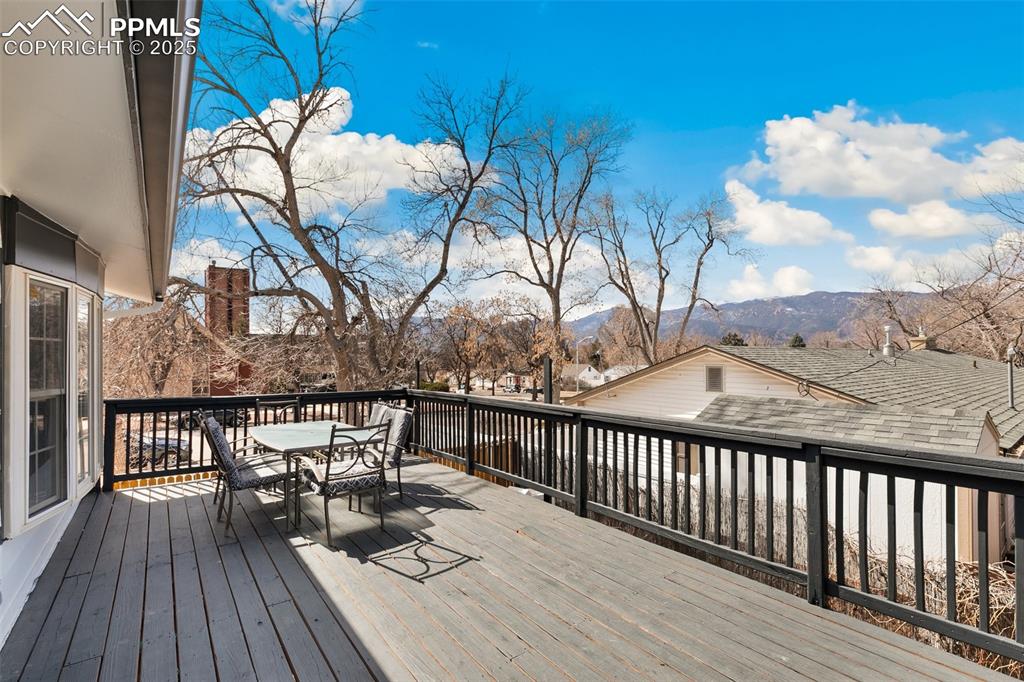
Deck featuring outdoor dining space and a mountain view
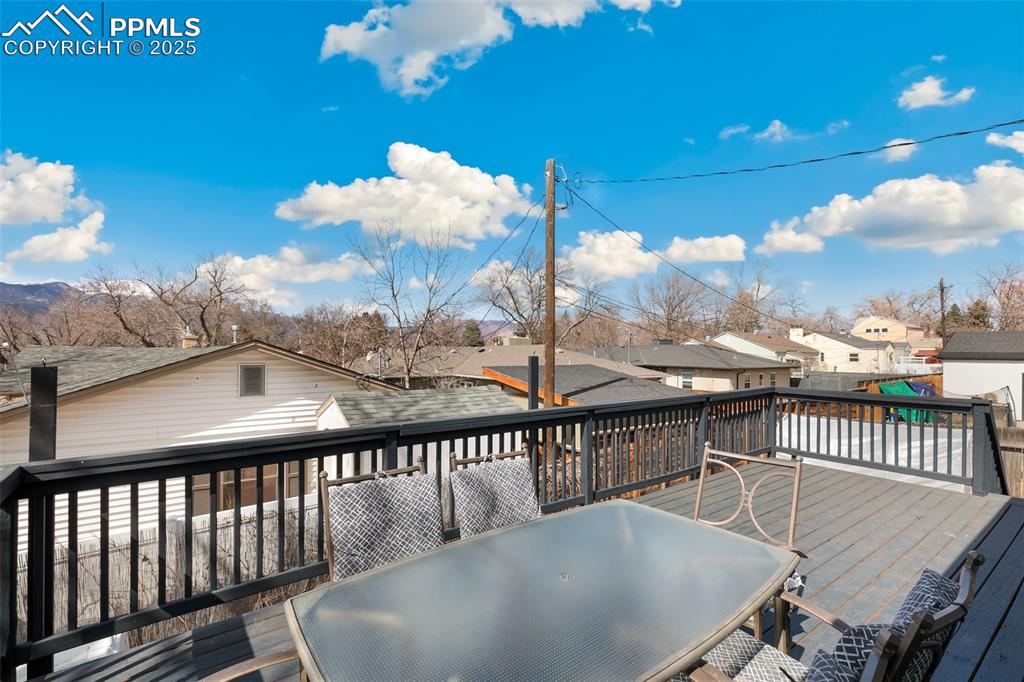
Wooden terrace featuring outdoor dining area and a residential view
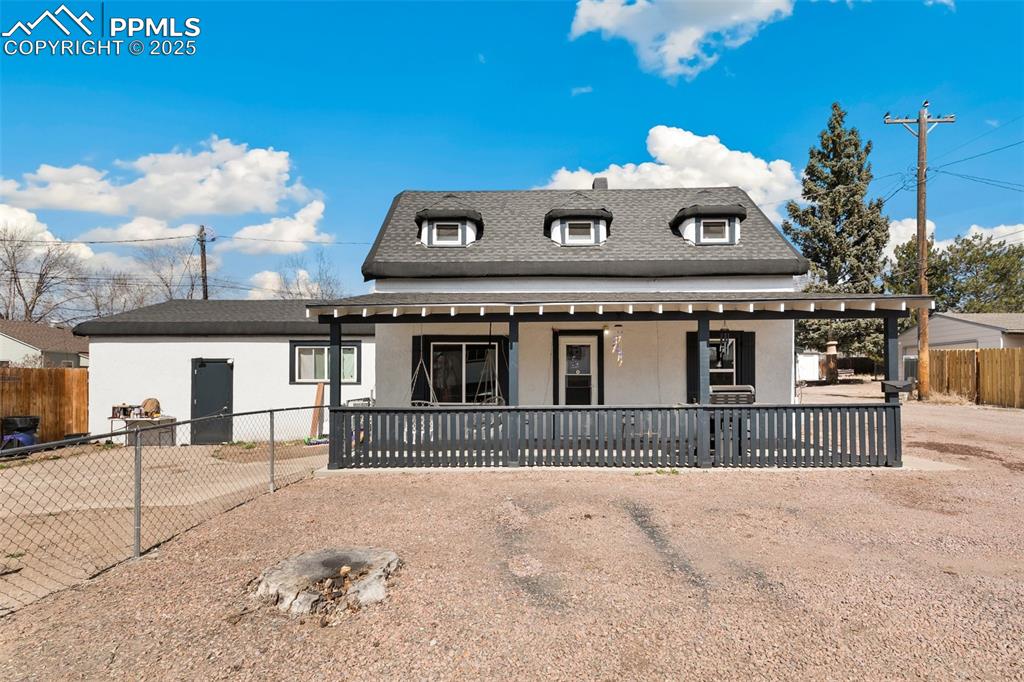
View of front facade with a shingled roof, fence, and stucco siding
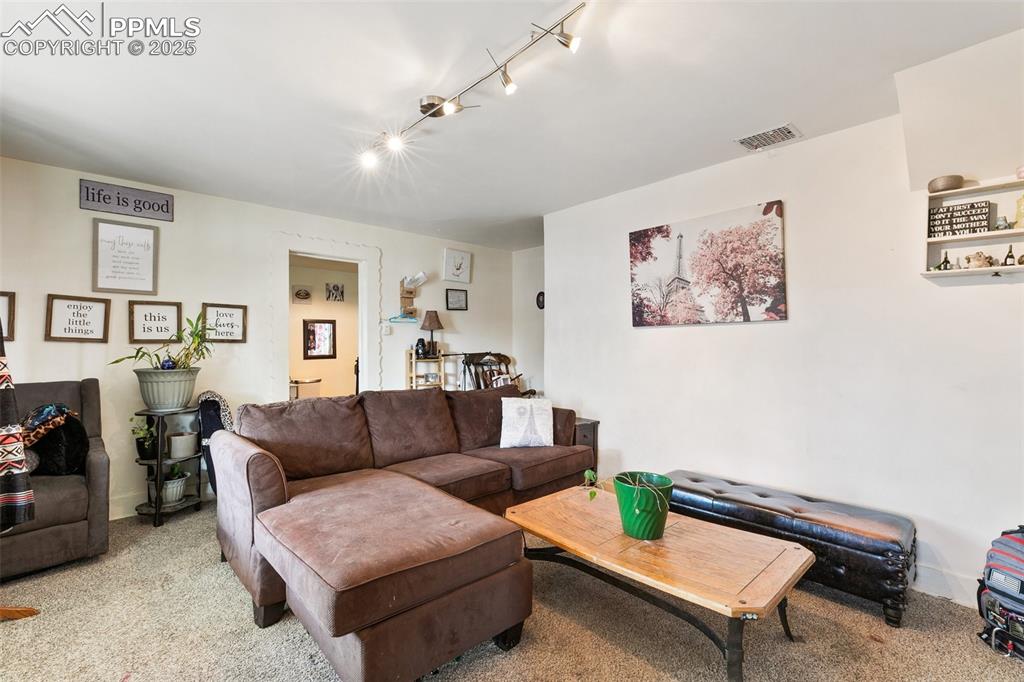
Carpeted living area featuring visible vents and track lighting
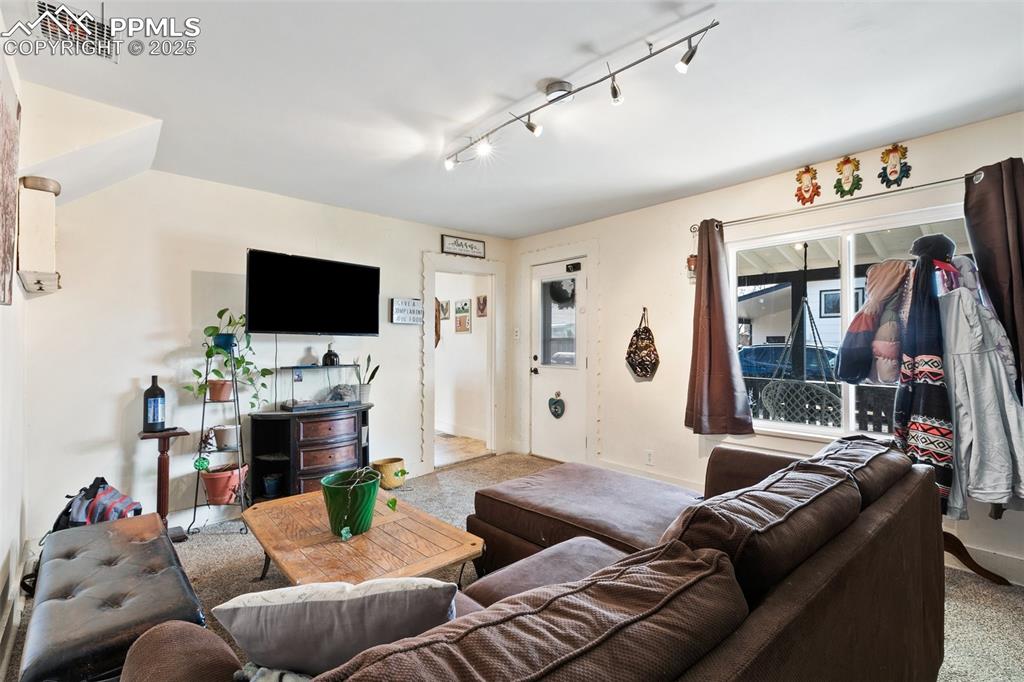
Living room featuring visible vents and baseboards
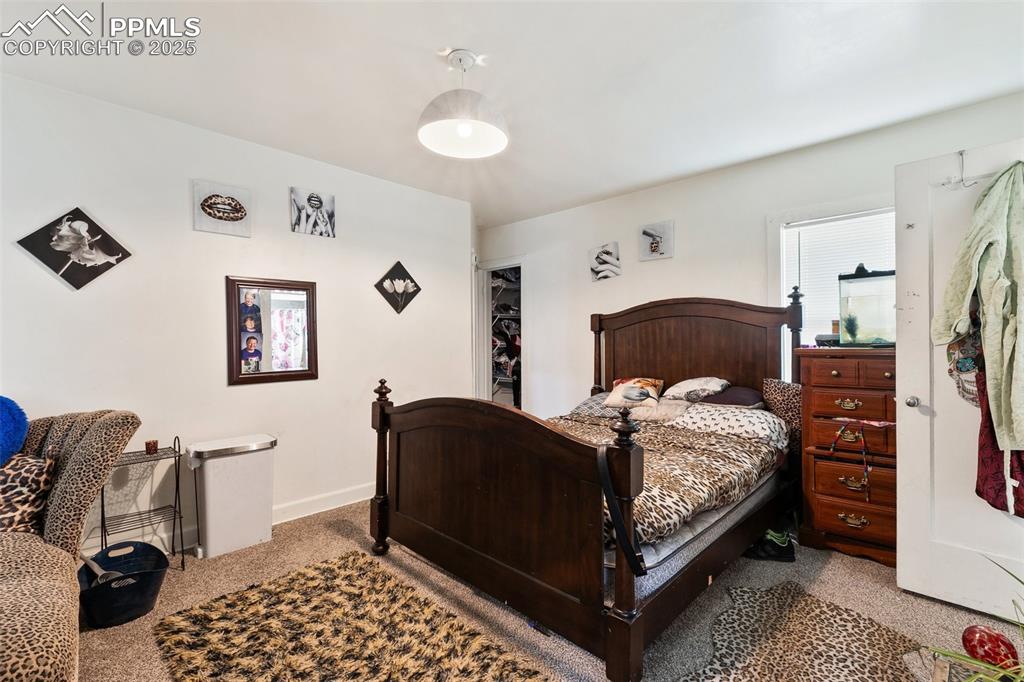
Carpeted bedroom featuring baseboards
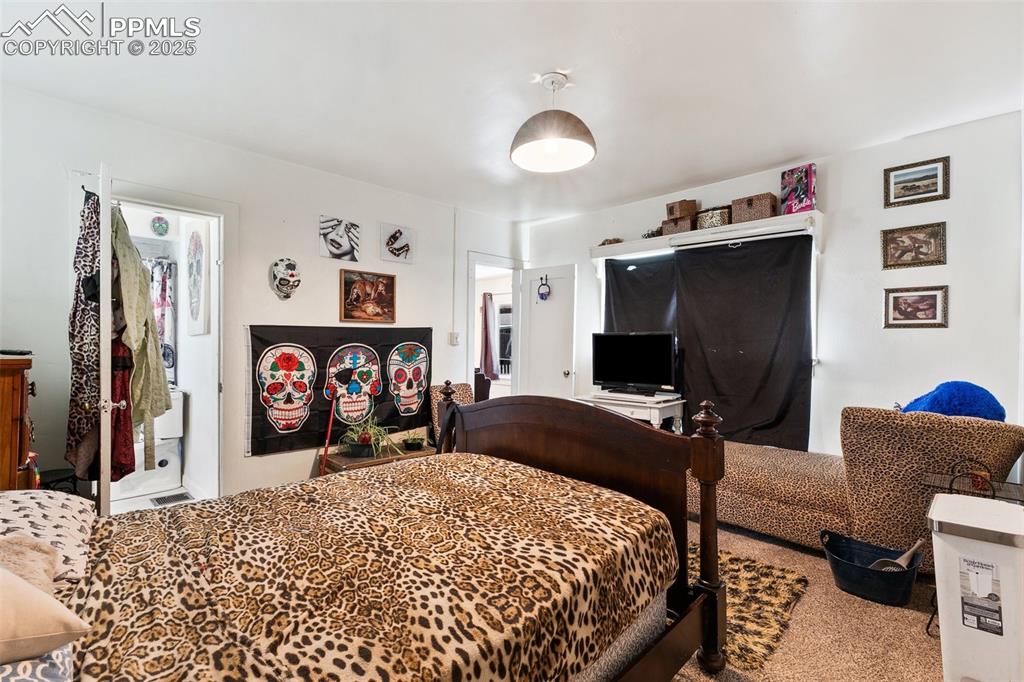
Bedroom with carpet
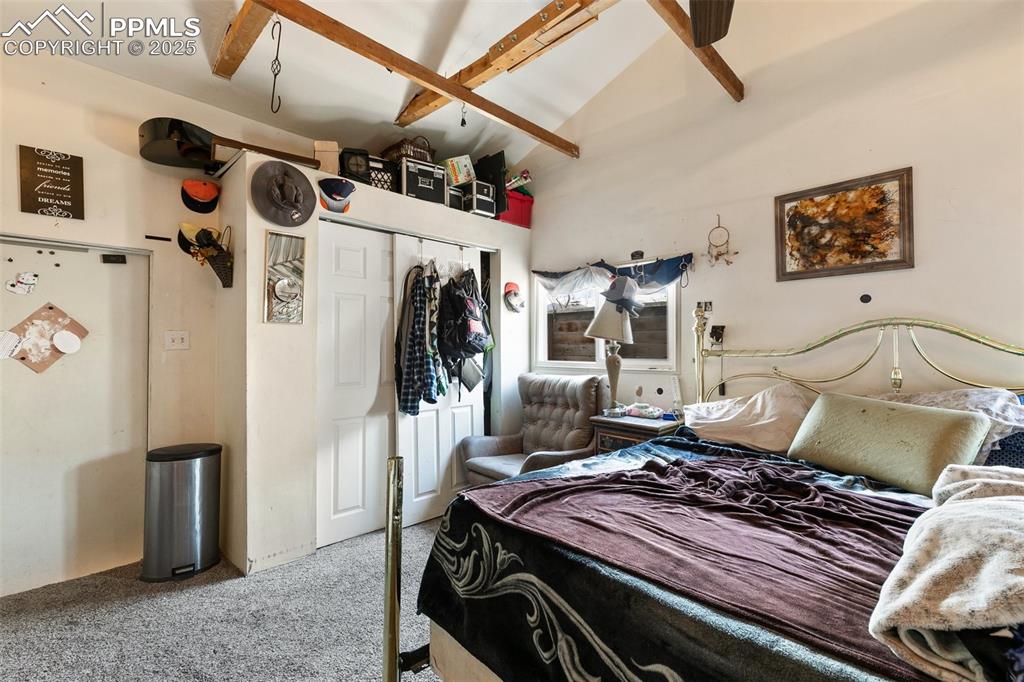
Carpeted bedroom featuring lofted ceiling with beams and a closet
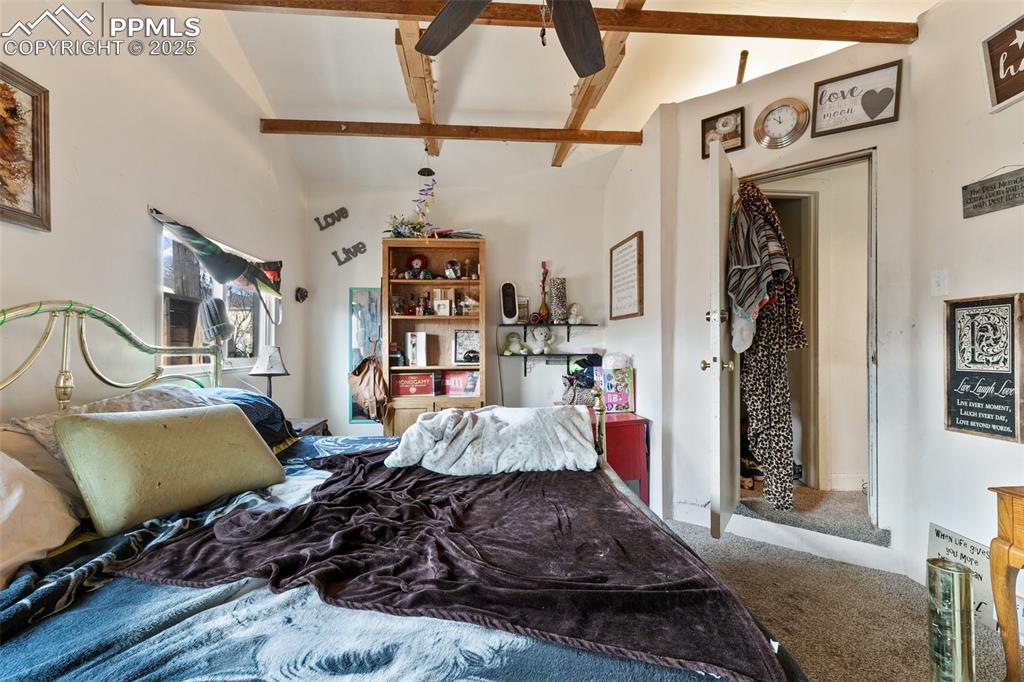
Carpeted bedroom with beam ceiling and a ceiling fan
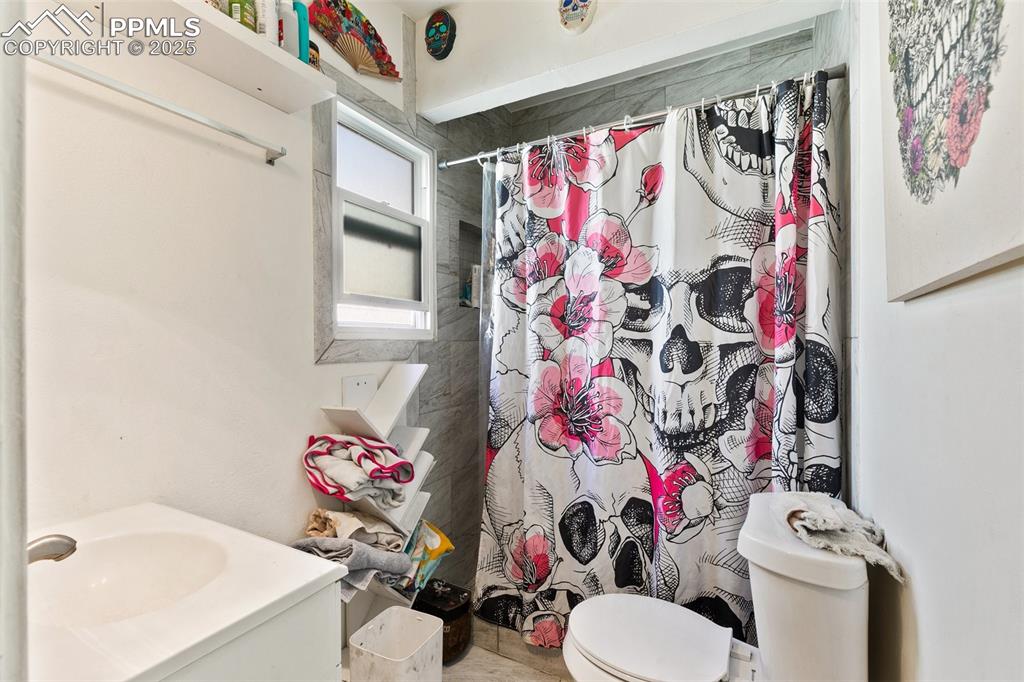
Full bath featuring curtained shower, toilet, and vanity
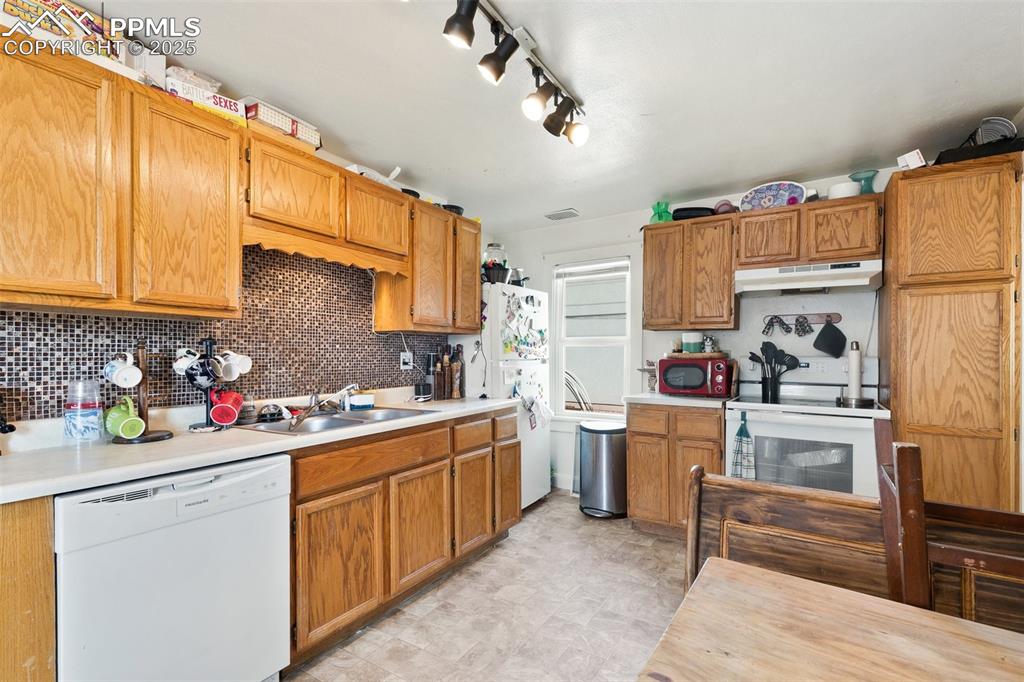
Kitchen with under cabinet range hood, a sink, tasteful backsplash, white appliances, and light countertops
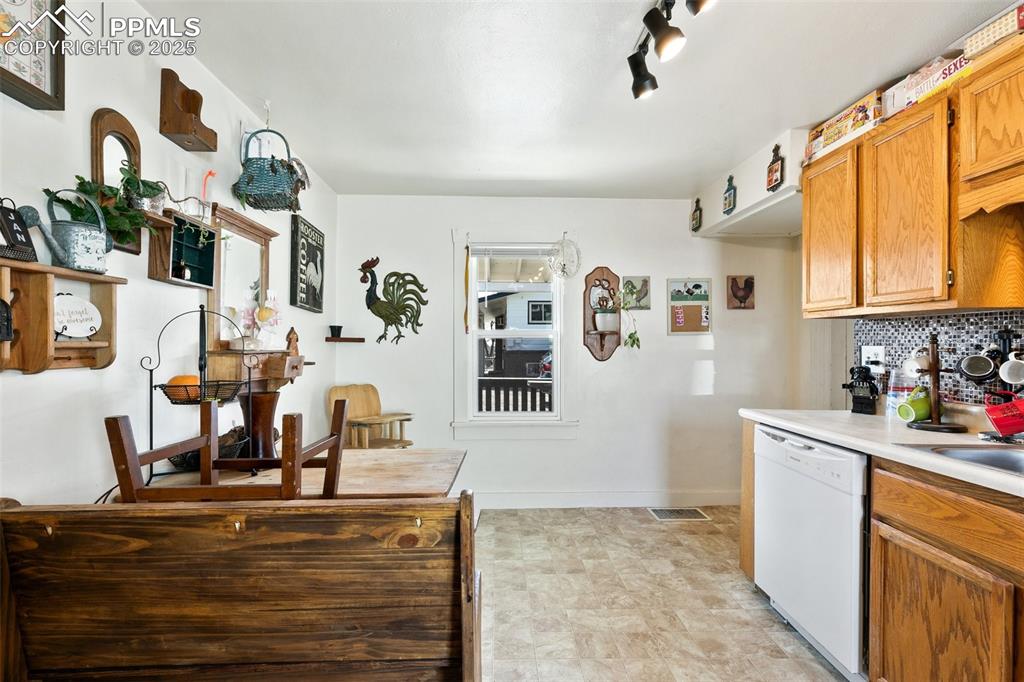
Kitchen with visible vents, tasteful backsplash, brown cabinetry, light countertops, and dishwasher
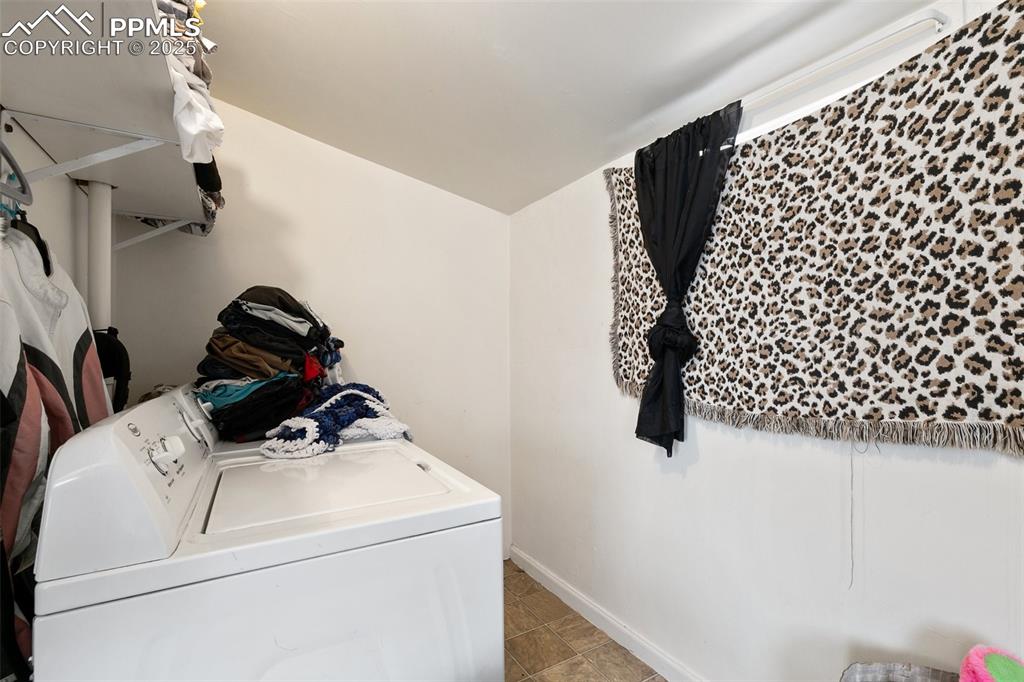
Laundry area featuring laundry area, washer and dryer, and baseboards
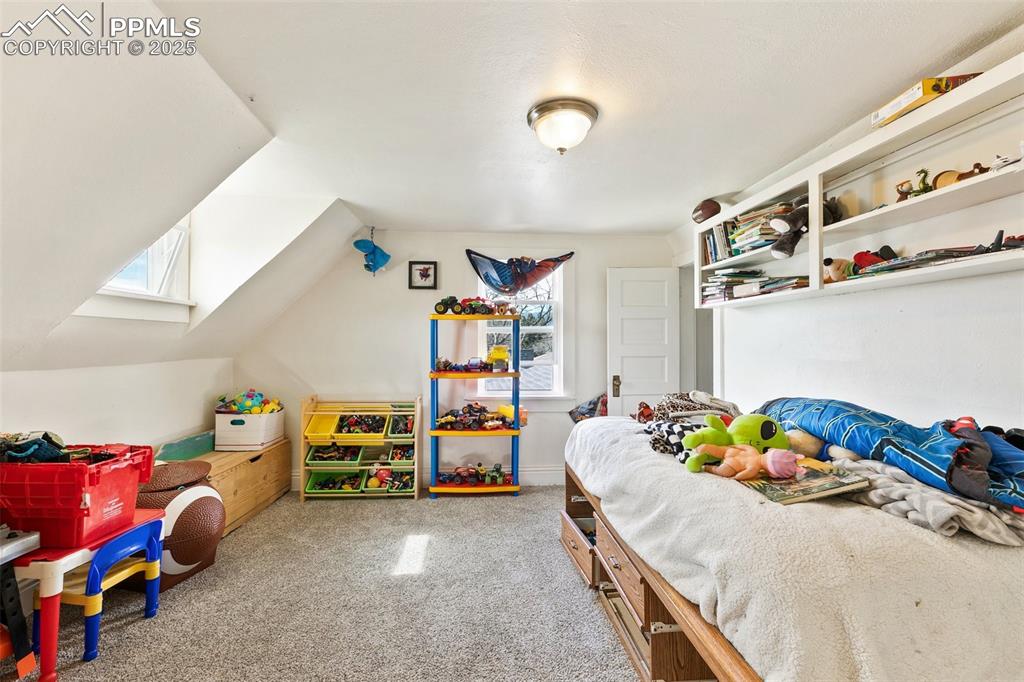
Bedroom featuring lofted ceiling with skylight
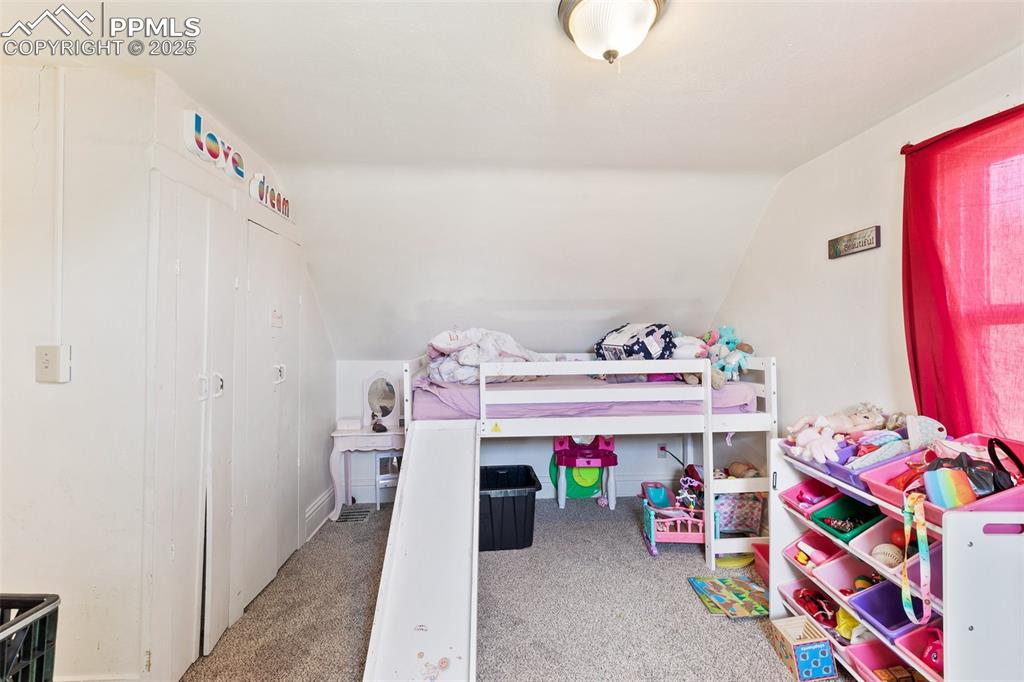
Carpeted bedroom featuring vaulted ceiling
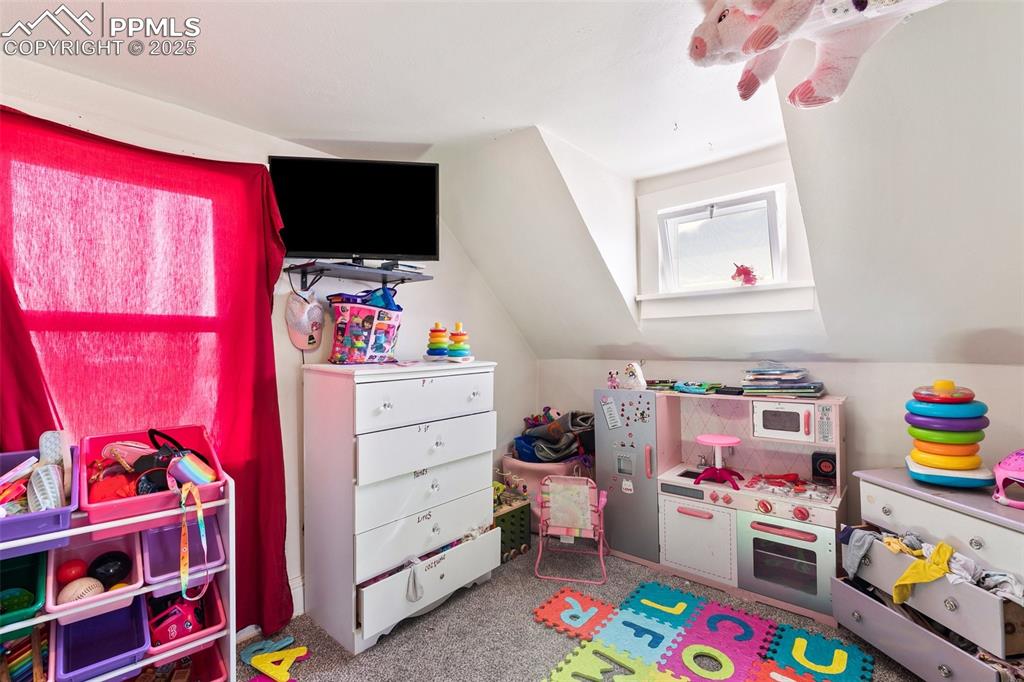
Playroom featuring carpet and vaulted ceiling
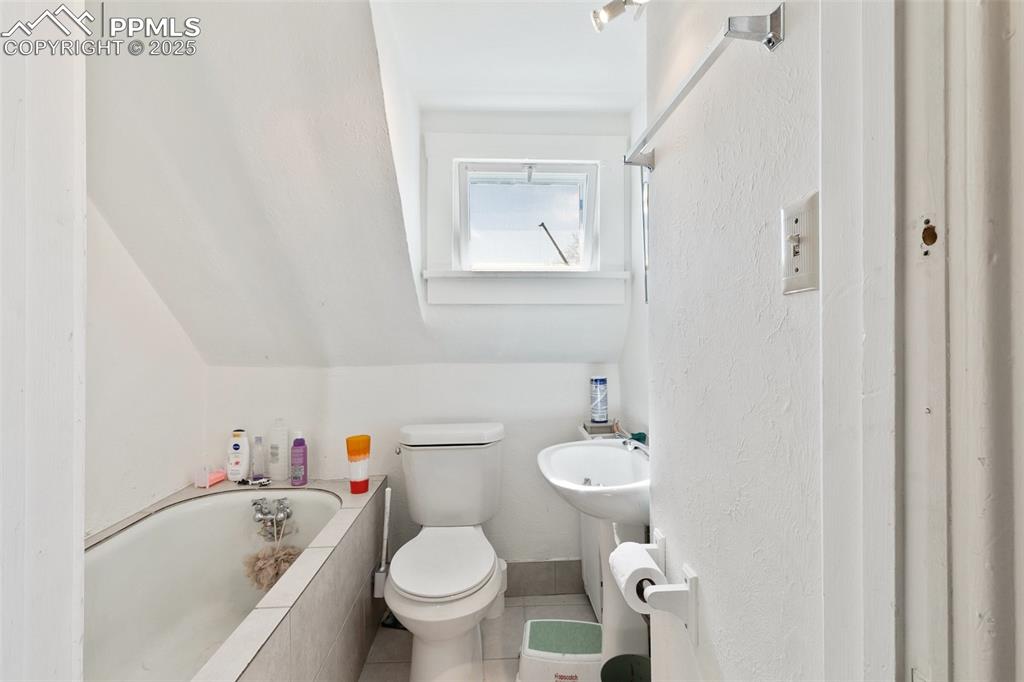
Full bath featuring vaulted ceiling, a relaxing tiled tub, and toilet
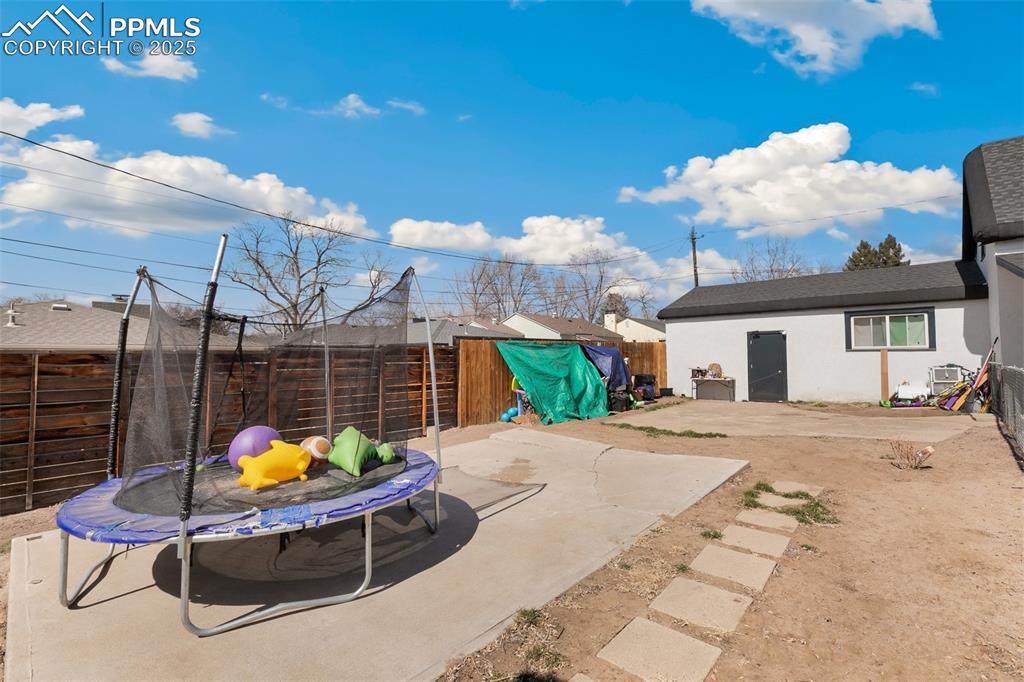
View of patio / terrace featuring a fenced backyard and a trampoline
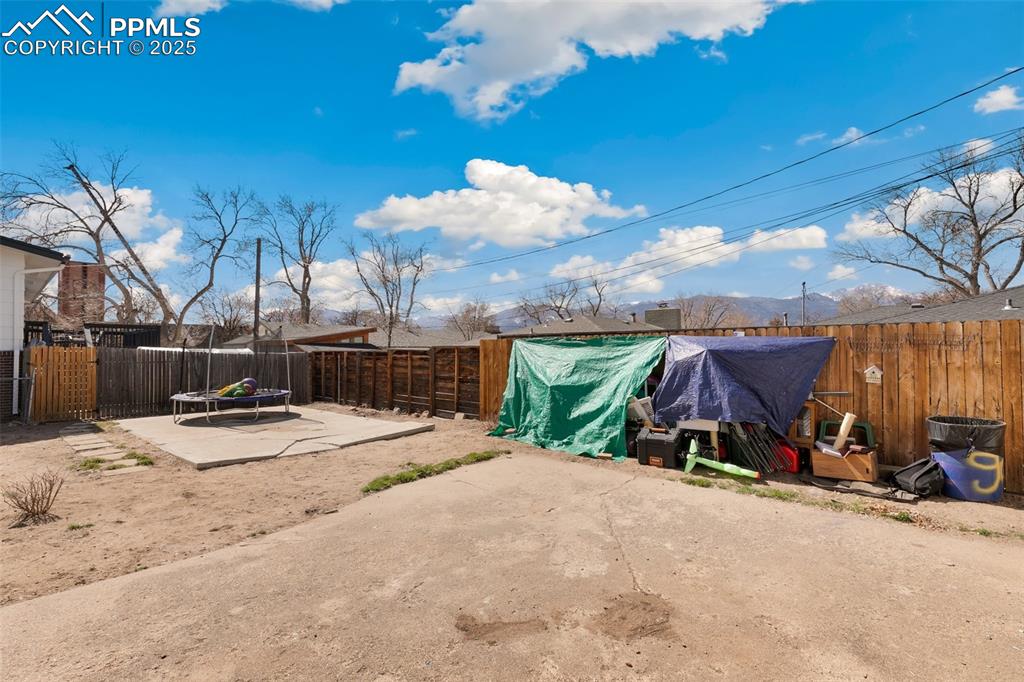
View of yard featuring a patio and a fenced backyard
Disclaimer: The real estate listing information and related content displayed on this site is provided exclusively for consumers’ personal, non-commercial use and may not be used for any purpose other than to identify prospective properties consumers may be interested in purchasing.